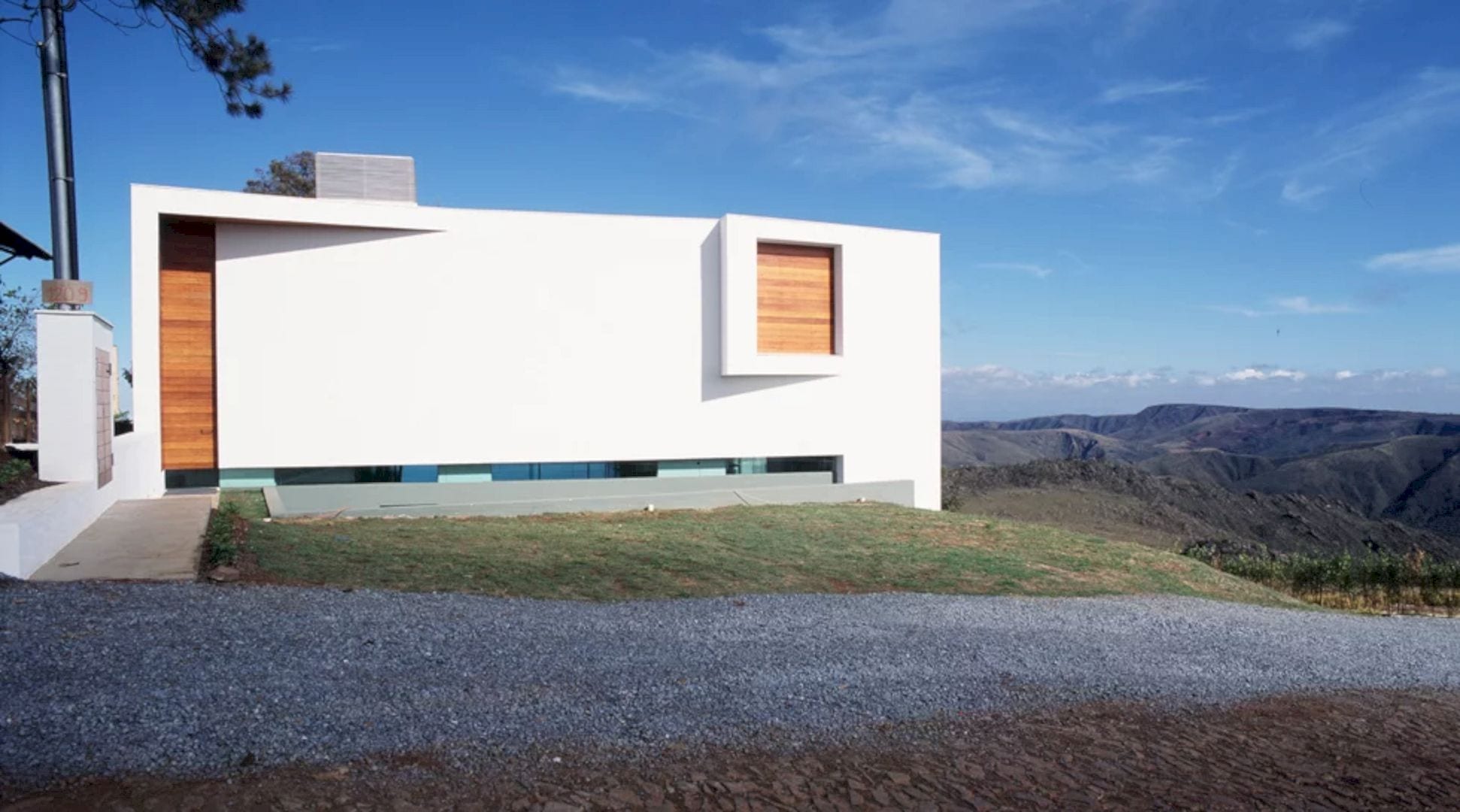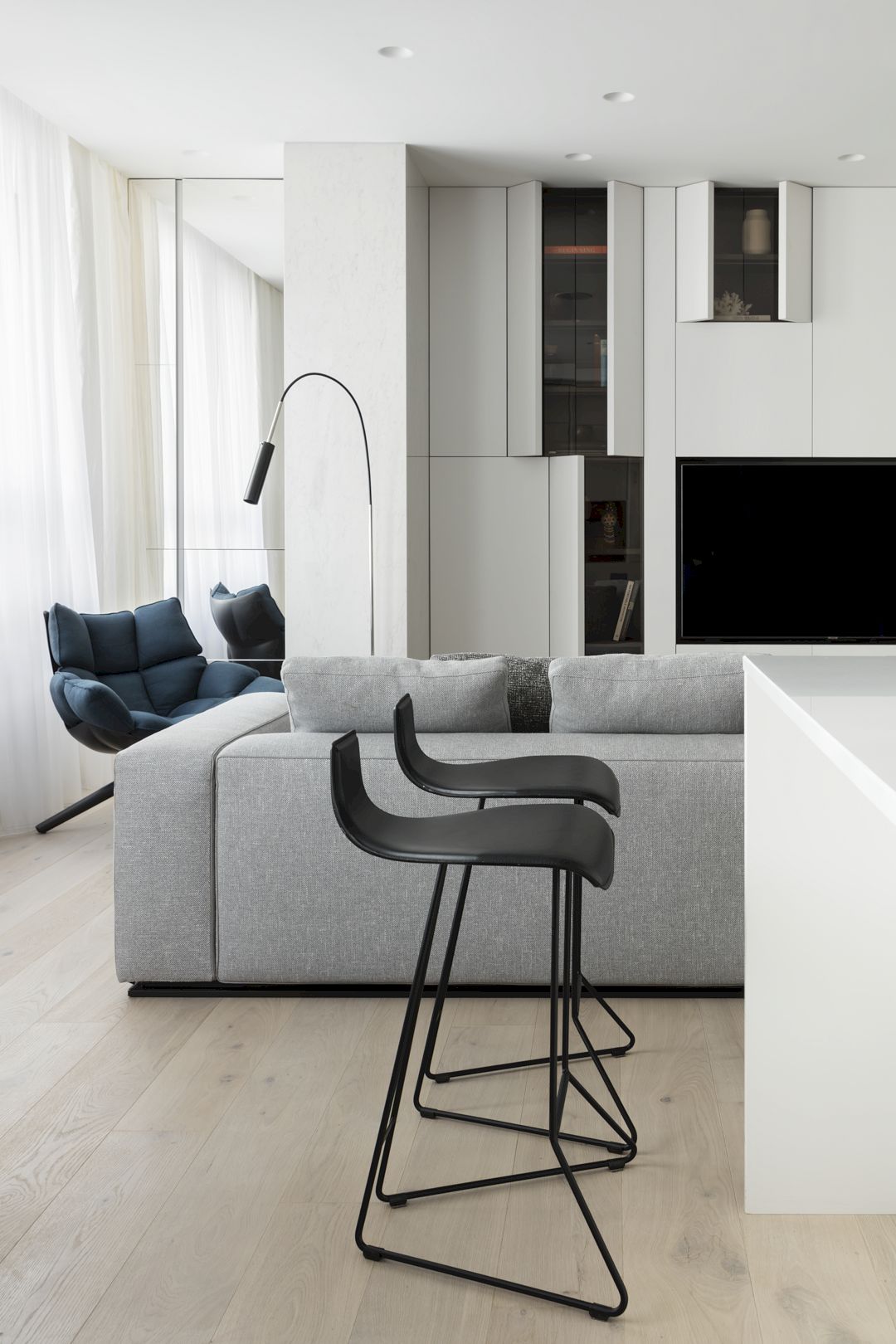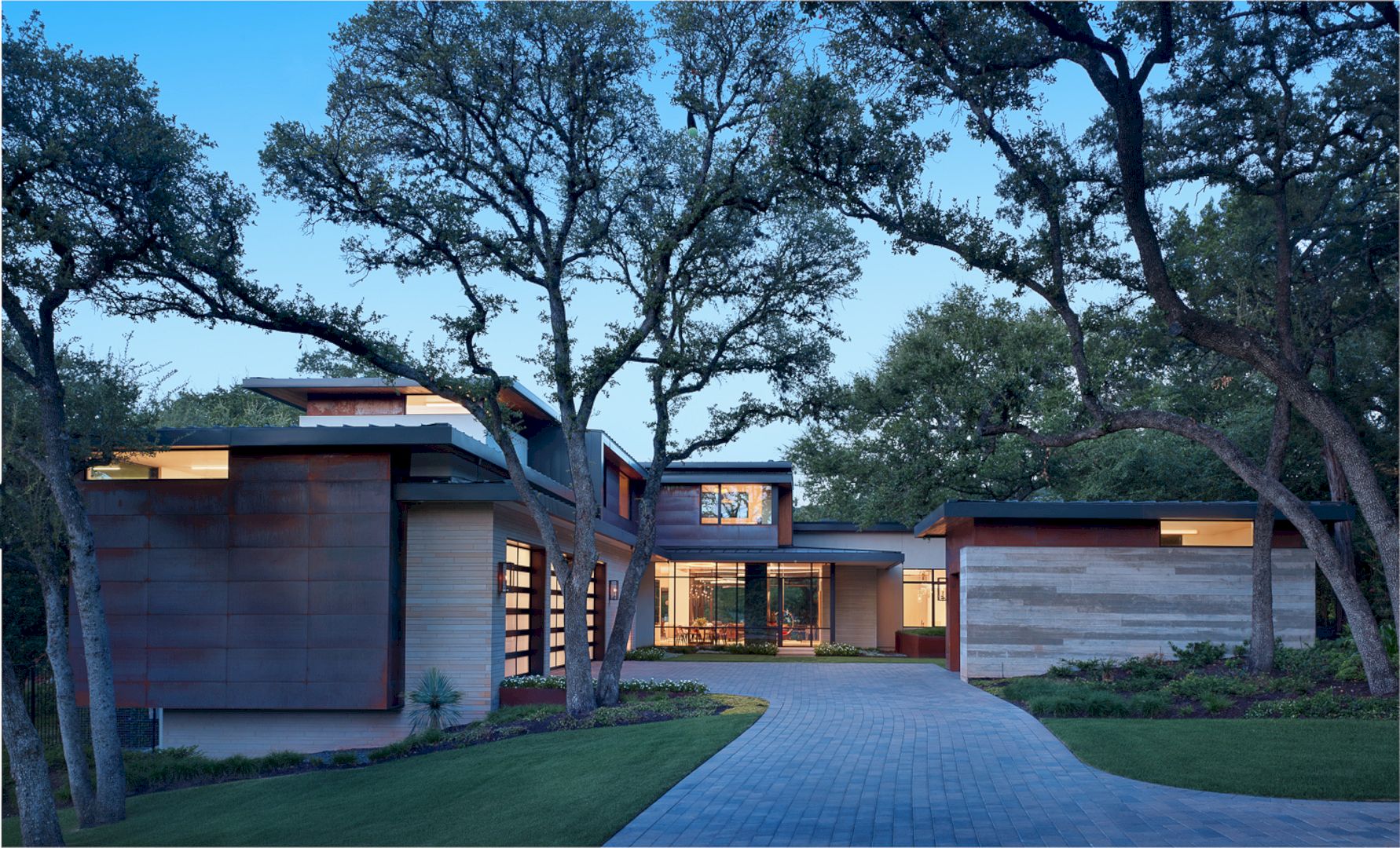Claudia House is designed for a couple with a small son, located in Eldorado Do Sul, RS, Brazil. The client asks for a comfortable house that can be used to receive friends and give parties to them in the house. National Architecture doesn’t miss their chance to design the house well, especially with the awesome Brazilian native plants landscape around the Claudia House.
Landscape
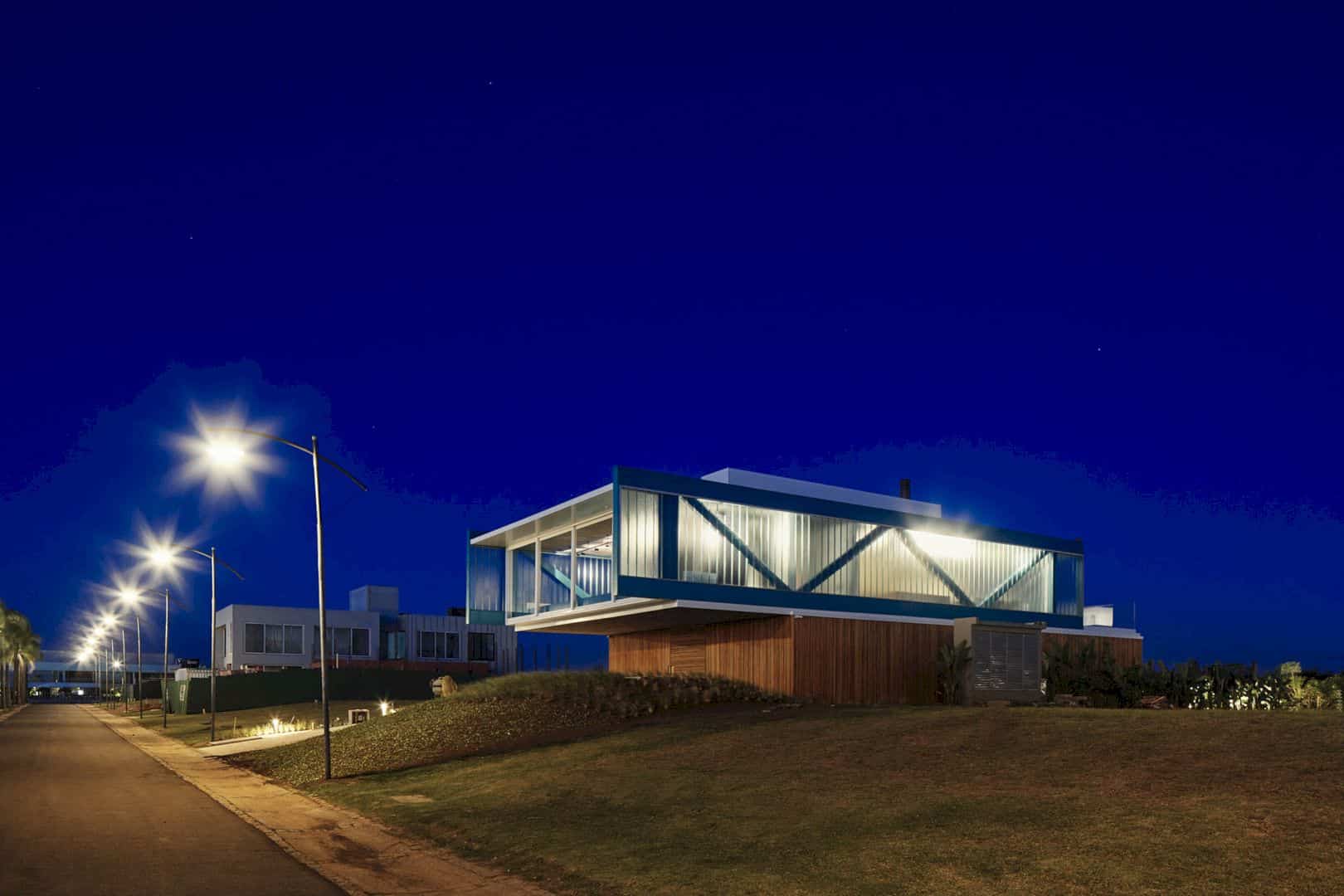
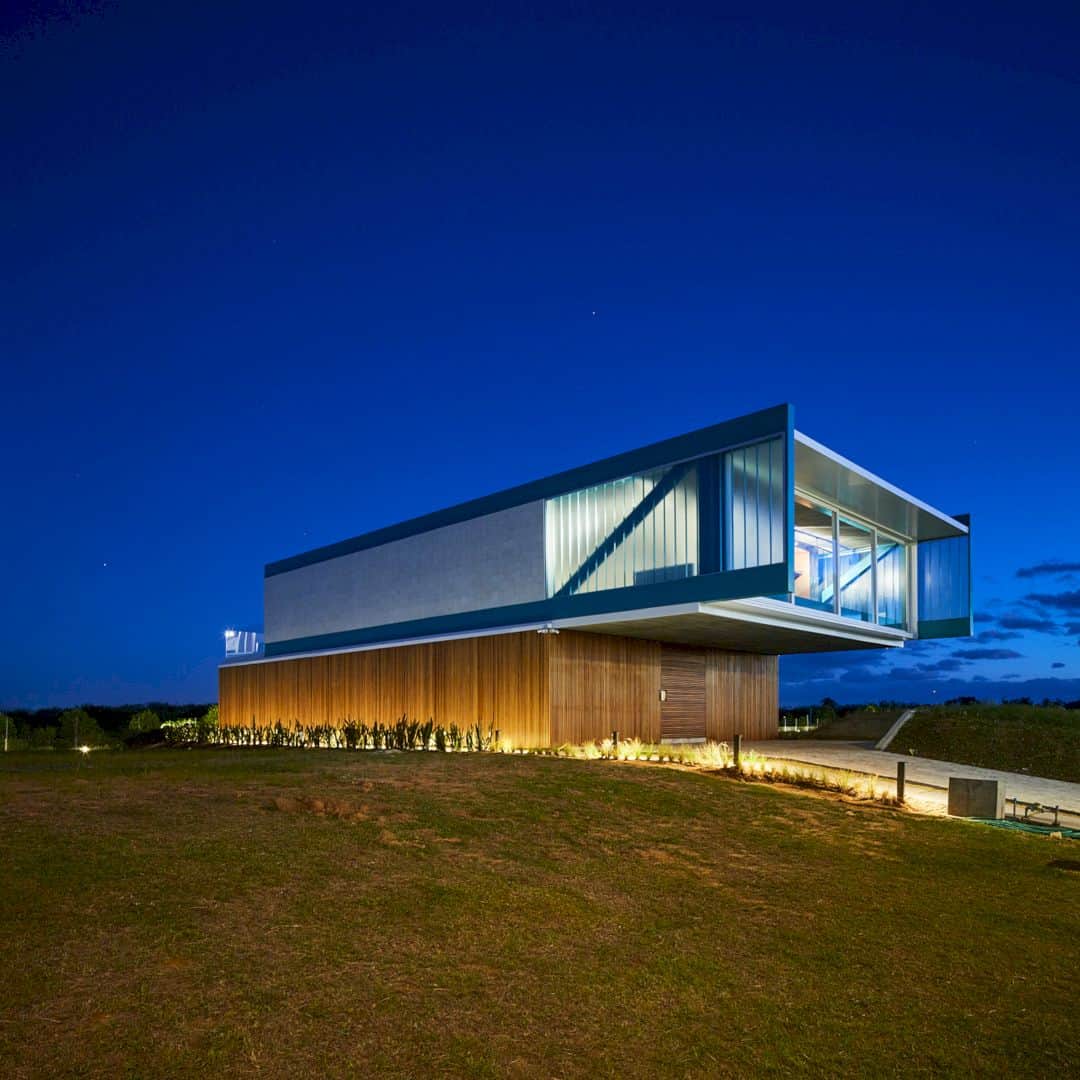
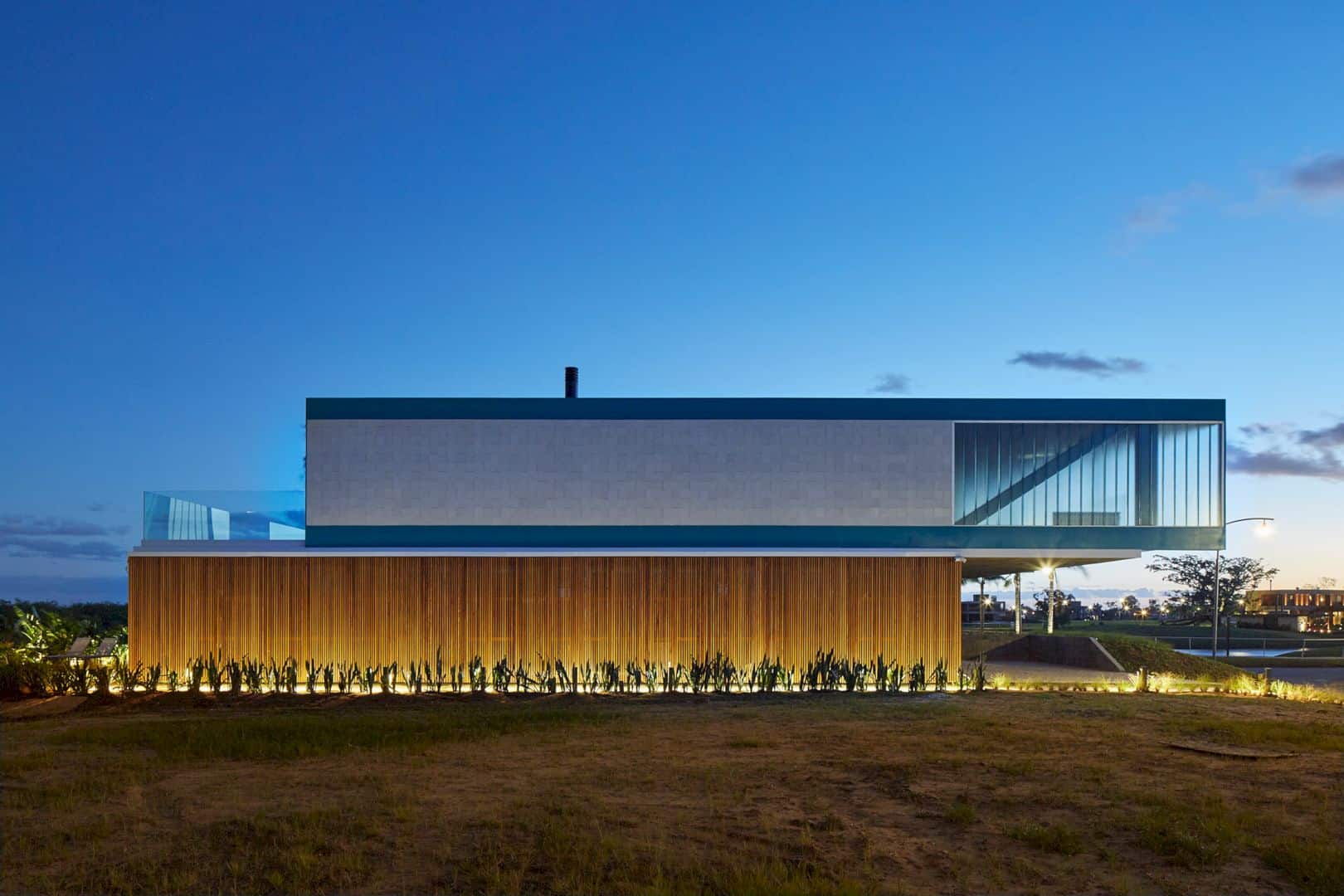
The land location is chosen by the family, a land with a river and an ecological reserve. The best view around this house comes from the Porto Alegre city skyline that can be seen very clearly right at the top part of the house.
Details
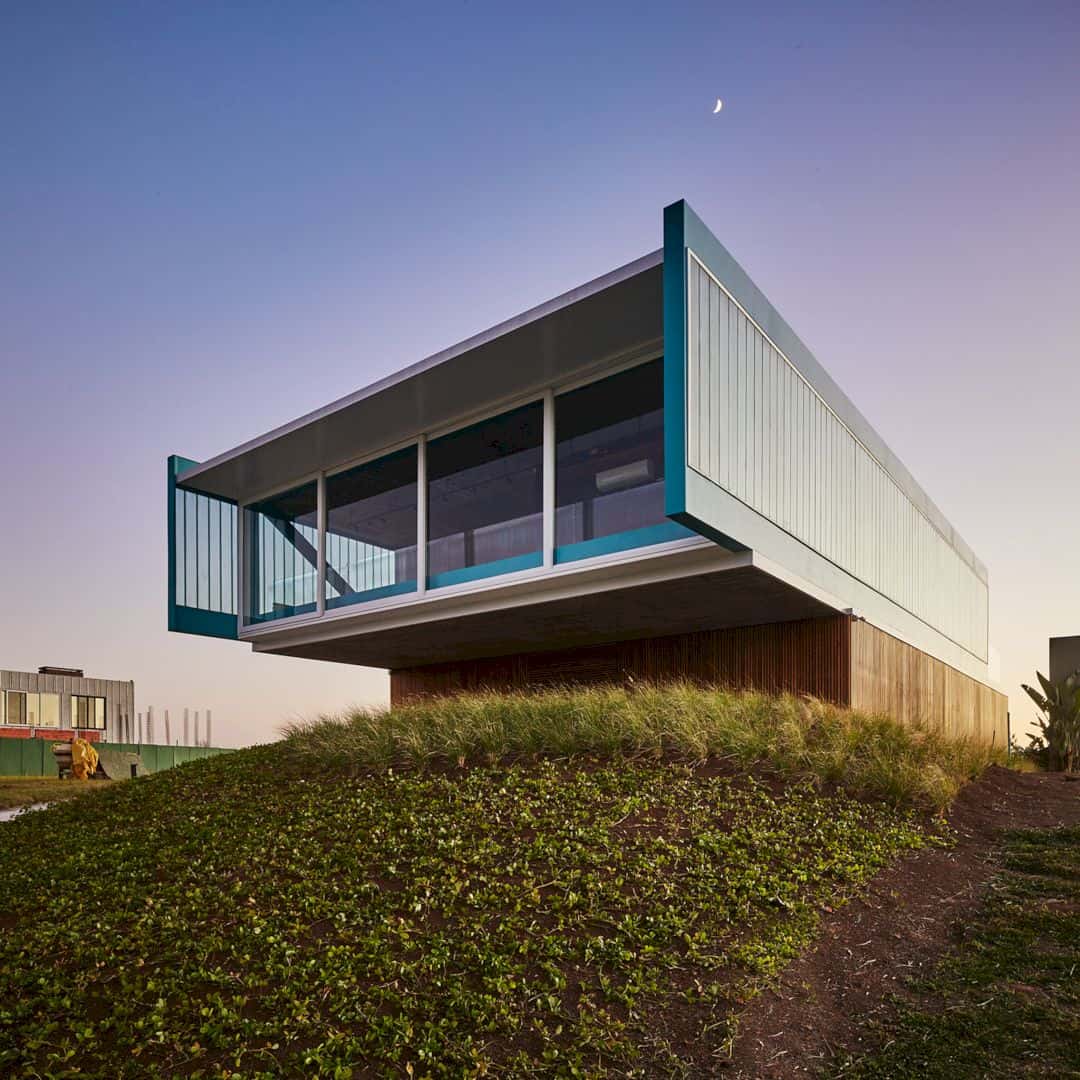
Claudia House has the main access, a place for the hall that can separate each space well. In the downstairs, there are 5 suites and a service area. Right on the second floor of the house, a large open area is used for a living room, dining room, and also office.
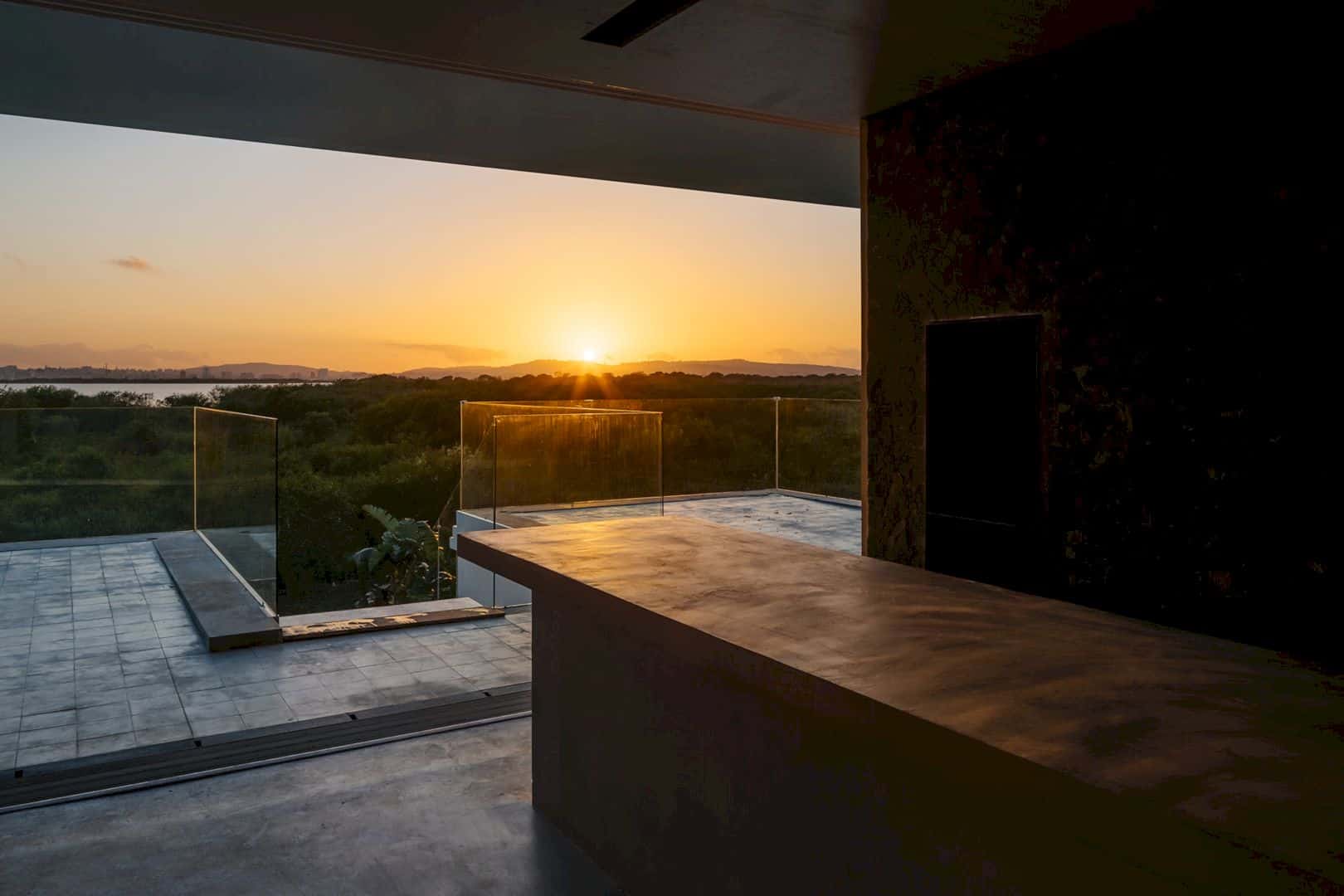
Those rooms are connected by the gourmet kitchen with grill and barbecue. Claudia House is designed with a lot of open areas. The guest toilet and kitchen are the only areas that enclosed in the house, offering a good privacy.
Structure

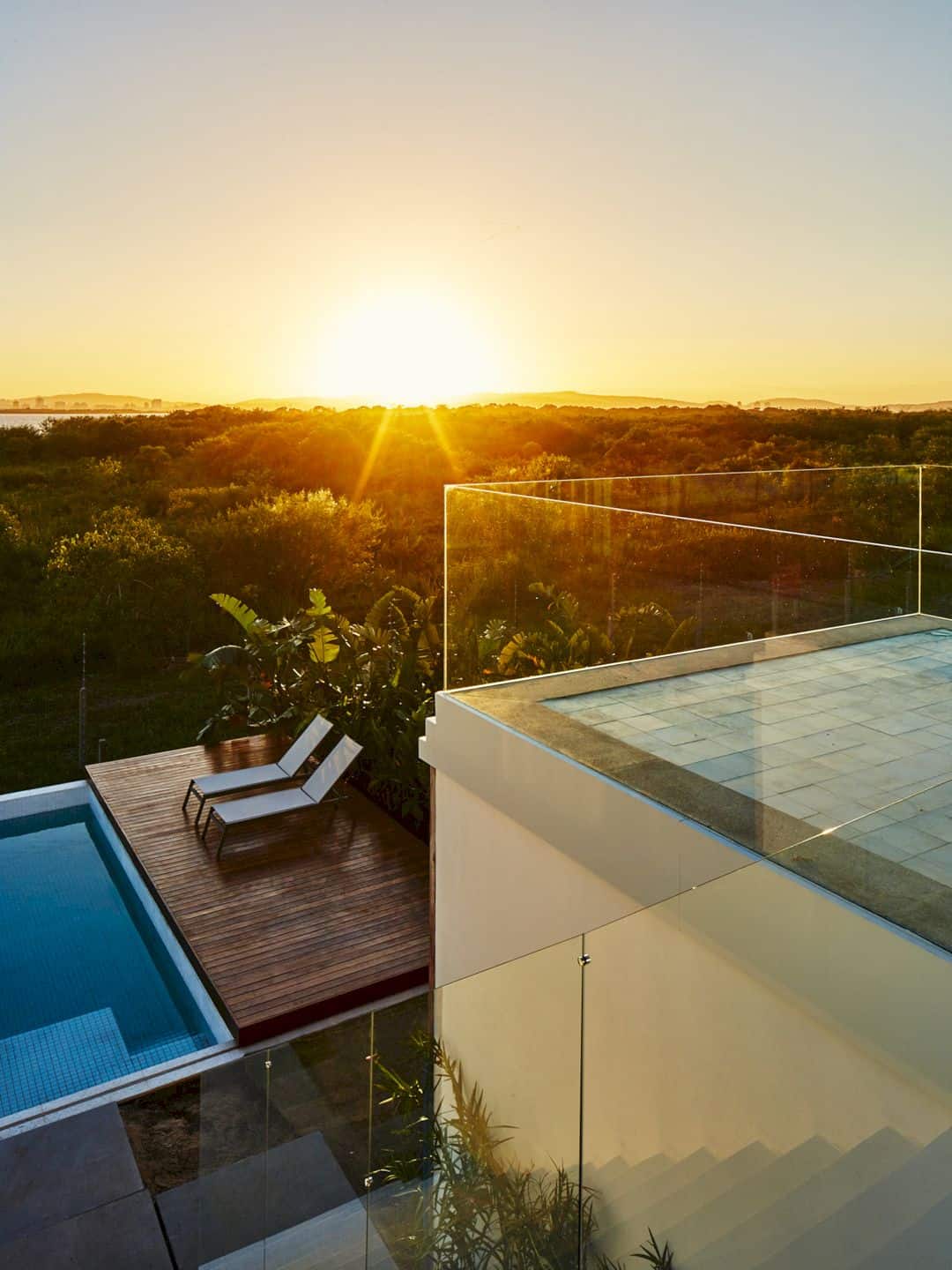
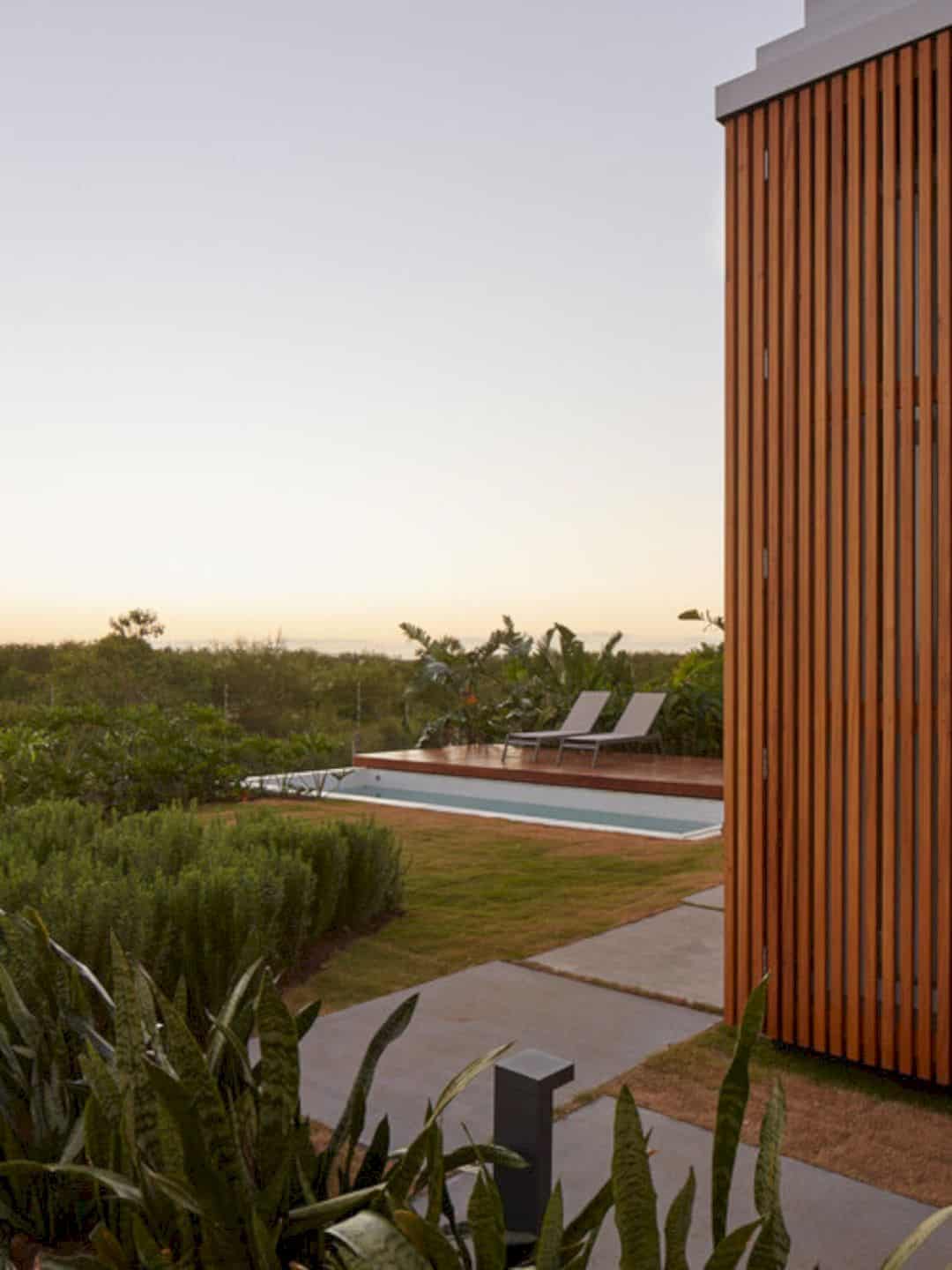
The main structure of this house is the two blue metal trusses on the second floor. The metal trusses can make a 7m swing right in front of the house, supporting the garage cover, and also overcome the housing gap.
Exterior
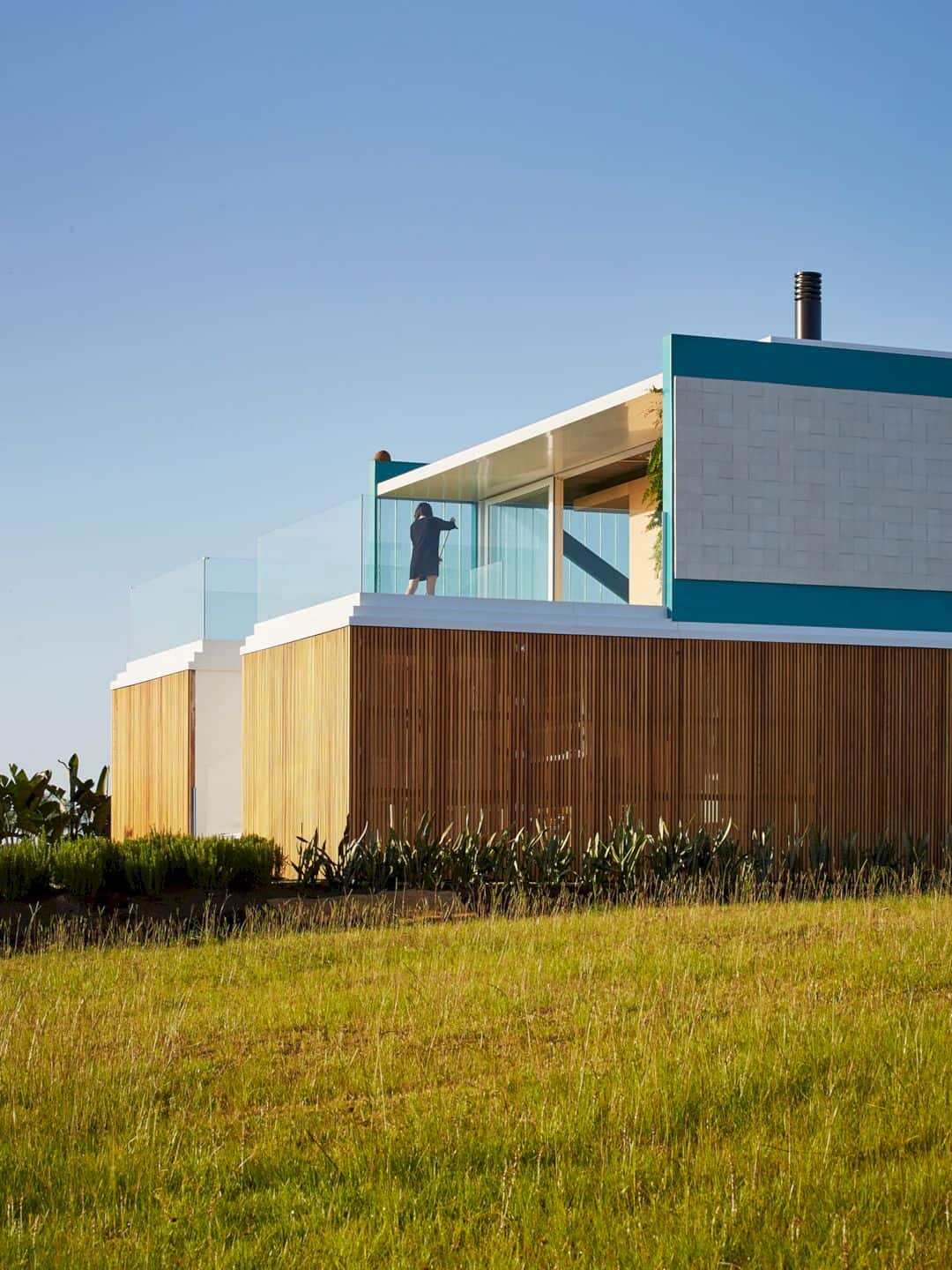
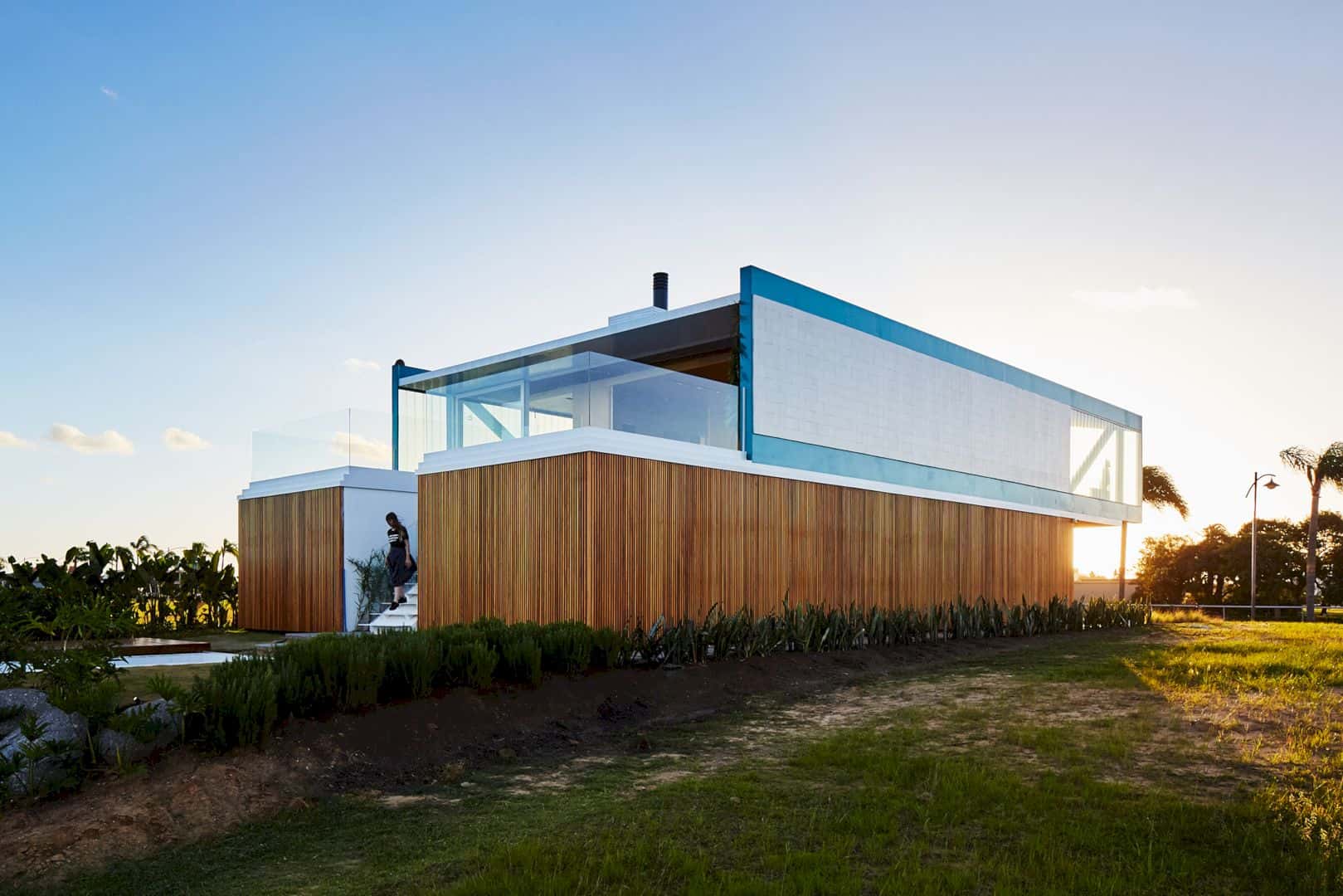
The Brazilian native plants have unpretentious and organic composition. The pool deck outside the house is moveable, it allows the garden around the house to get a good flexibility and also enlarging the exterior area for some events.
Materials
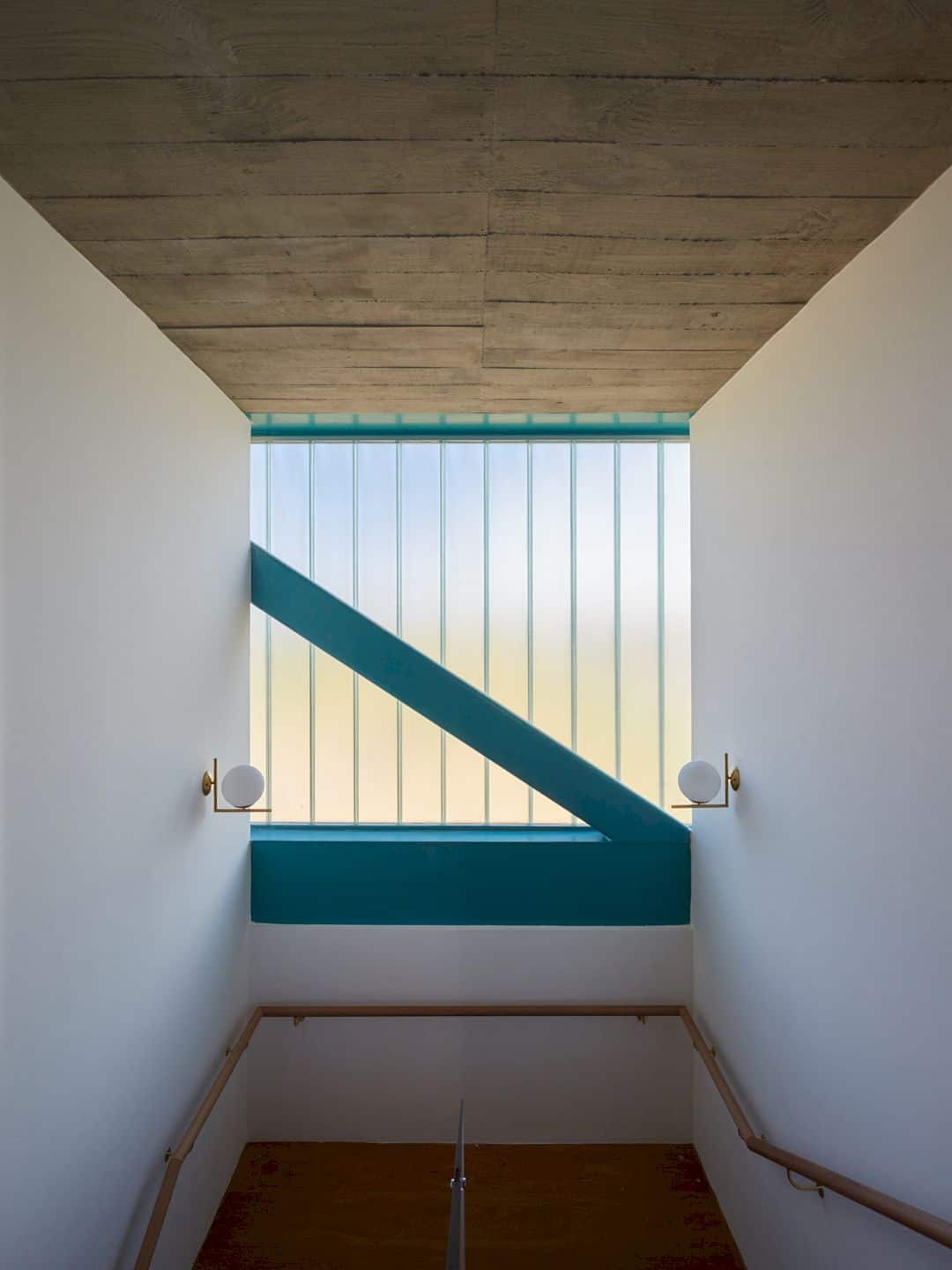
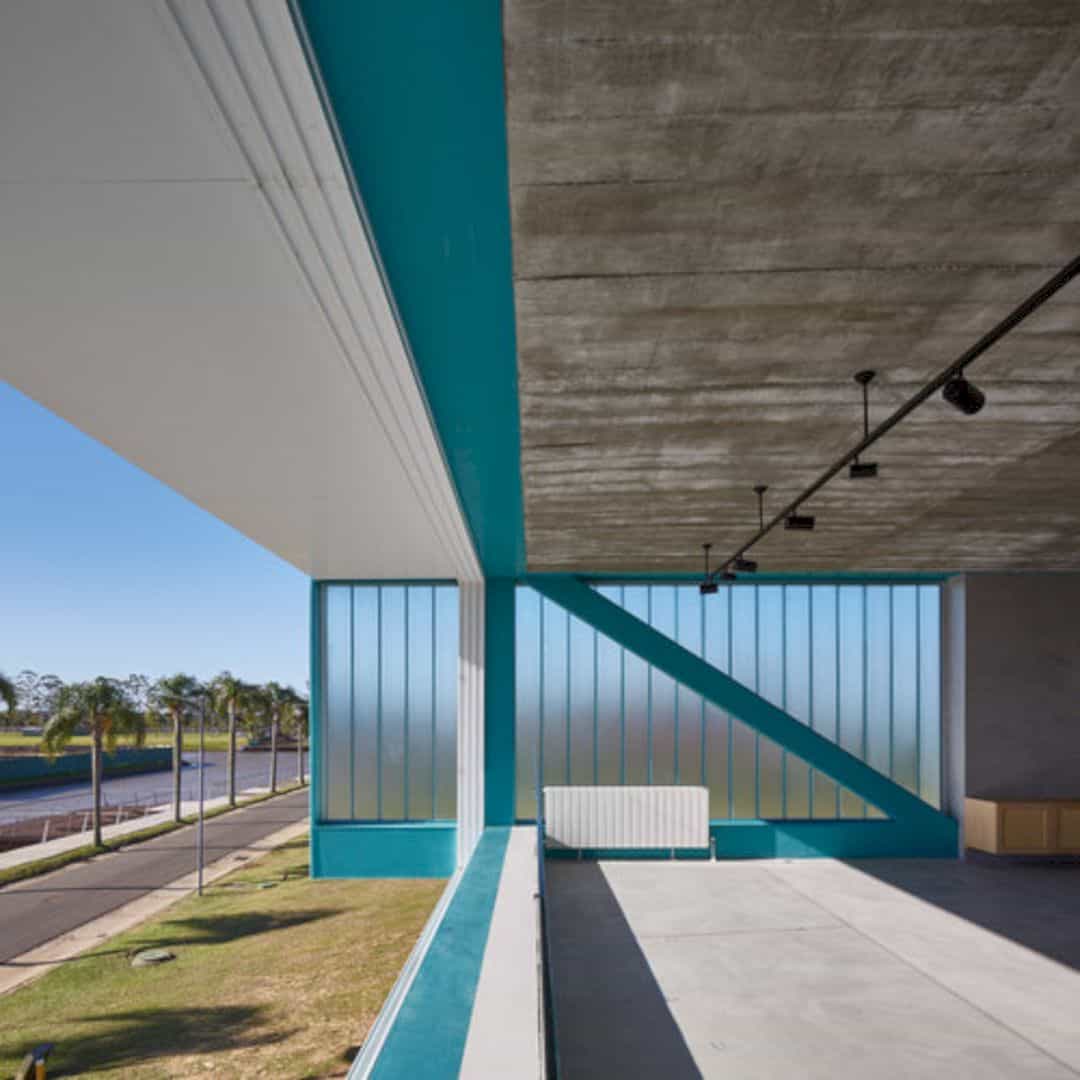
In 5 days, National Architecture works to design the house structure. The ground floor has a concrete structure with wooden bricks, it can create a privacy for the bedrooms. They also use Profilit glass to design the lattice flooring with hydraulic floor tiles and a minimalist pattern located on the west facade.
Project

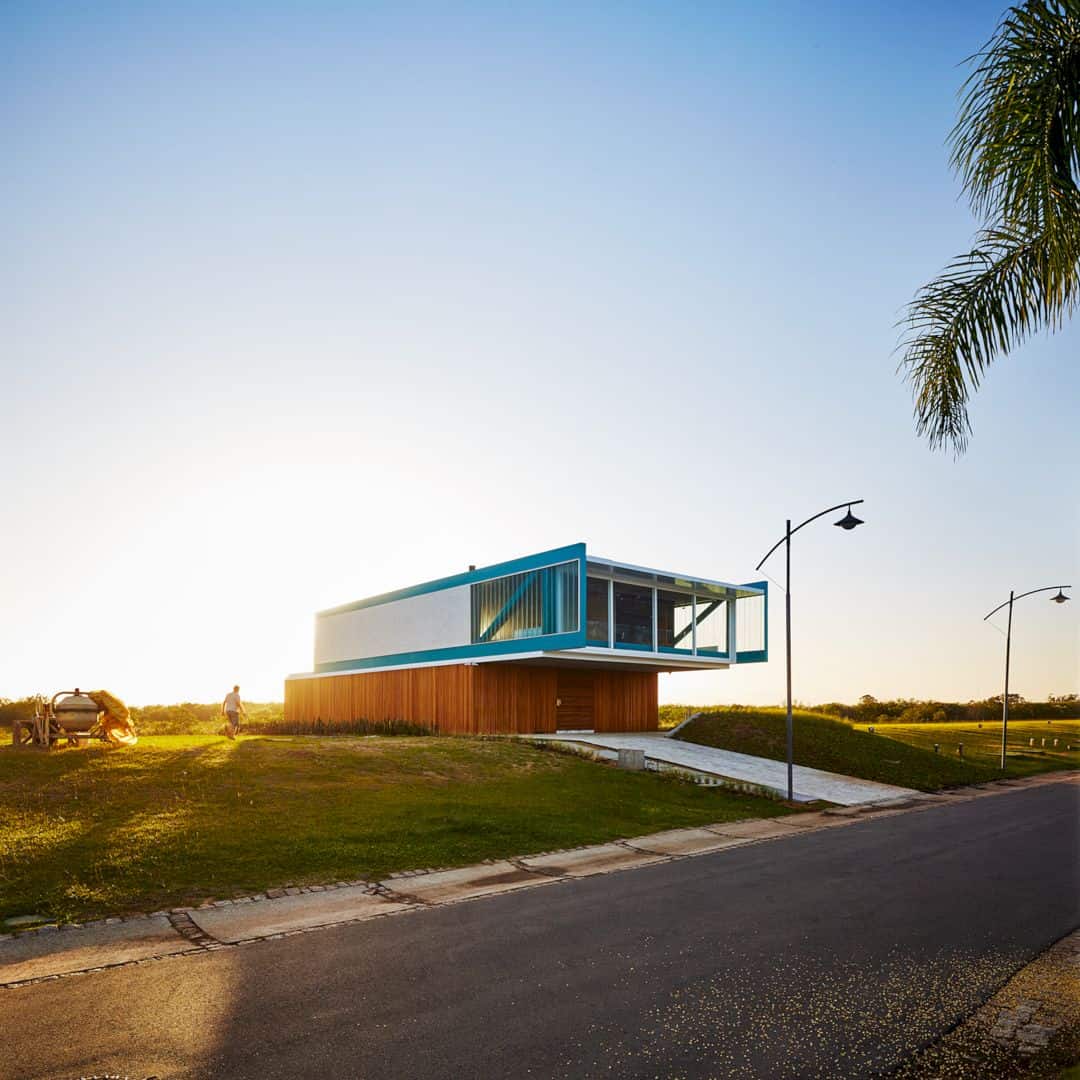
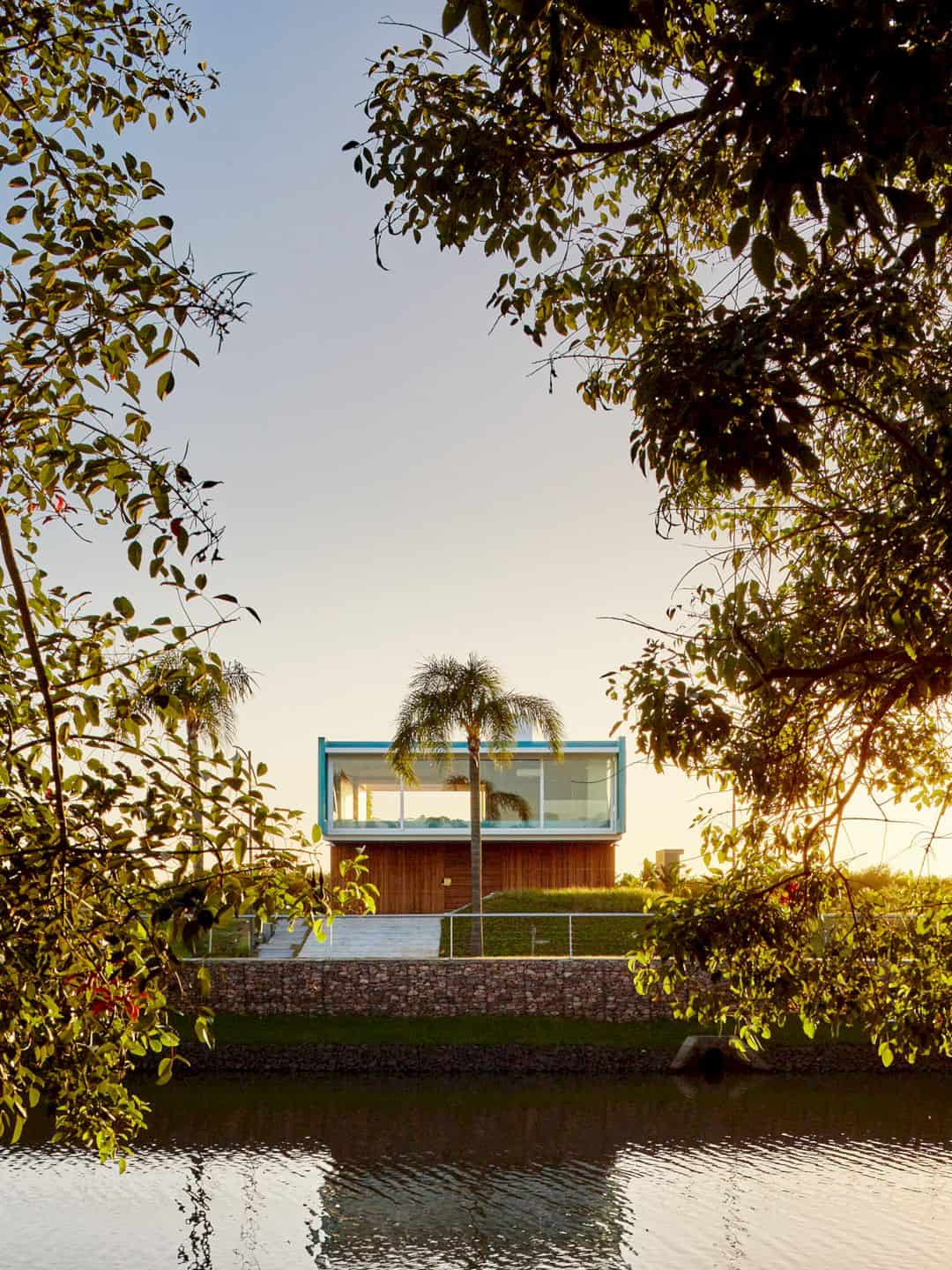
Claudia House has 600-meters square for its land area and 500-meters square of its constructed area. This house project is started in 2016 and completed in 2017. National Architecture doesn’t work alone, they also work together with the best interior designer and engineer.
Discover more from Futurist Architecture
Subscribe to get the latest posts sent to your email.
