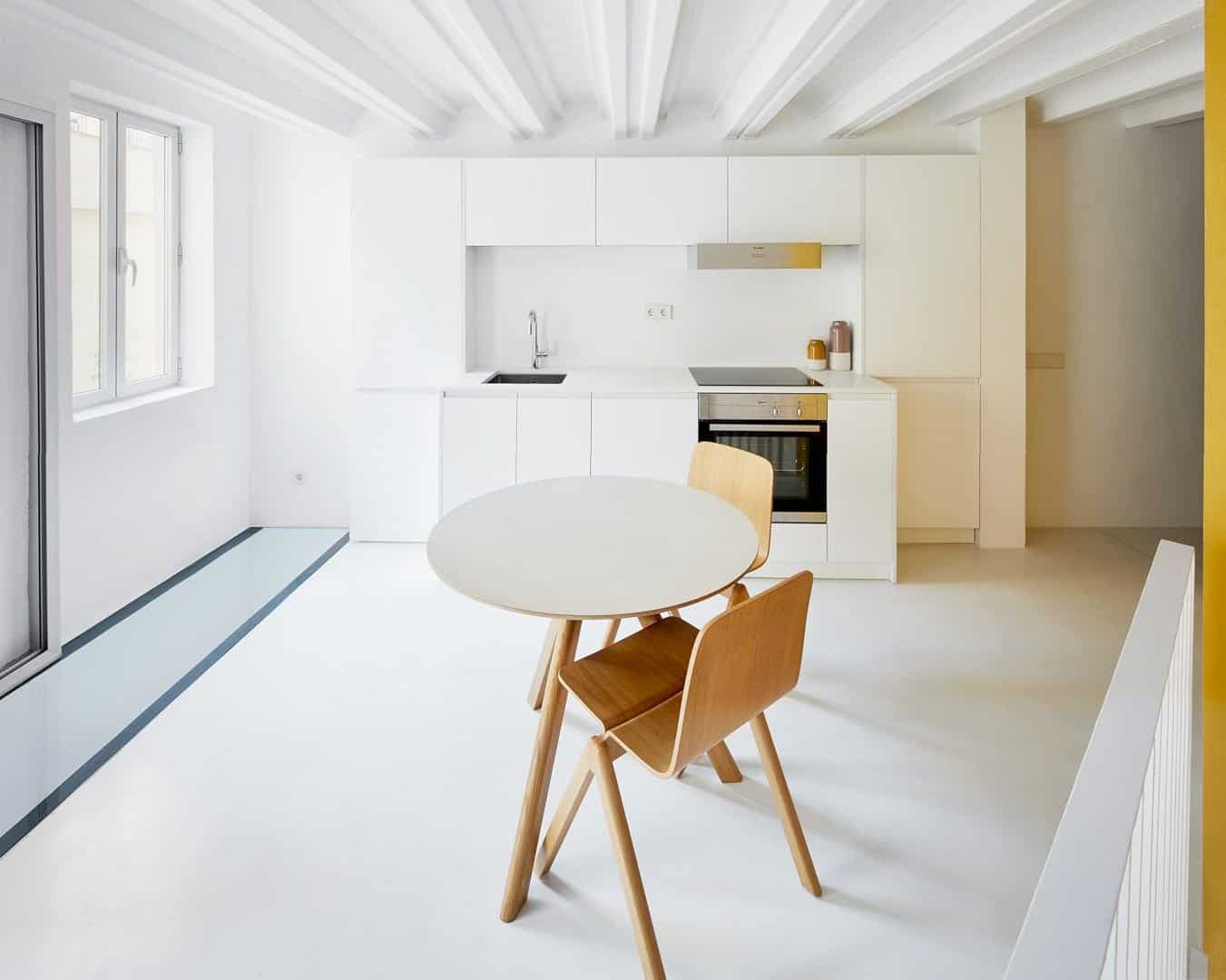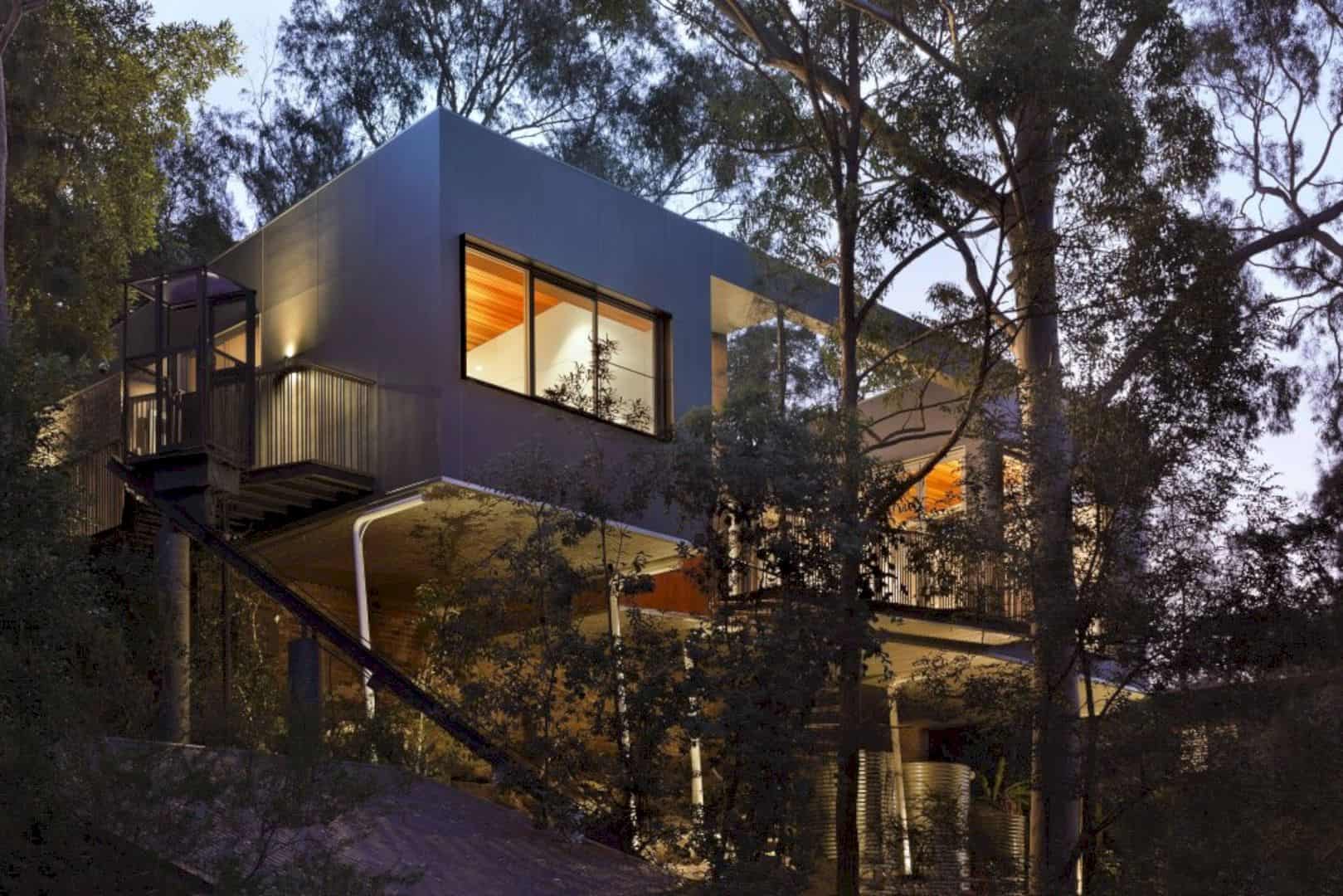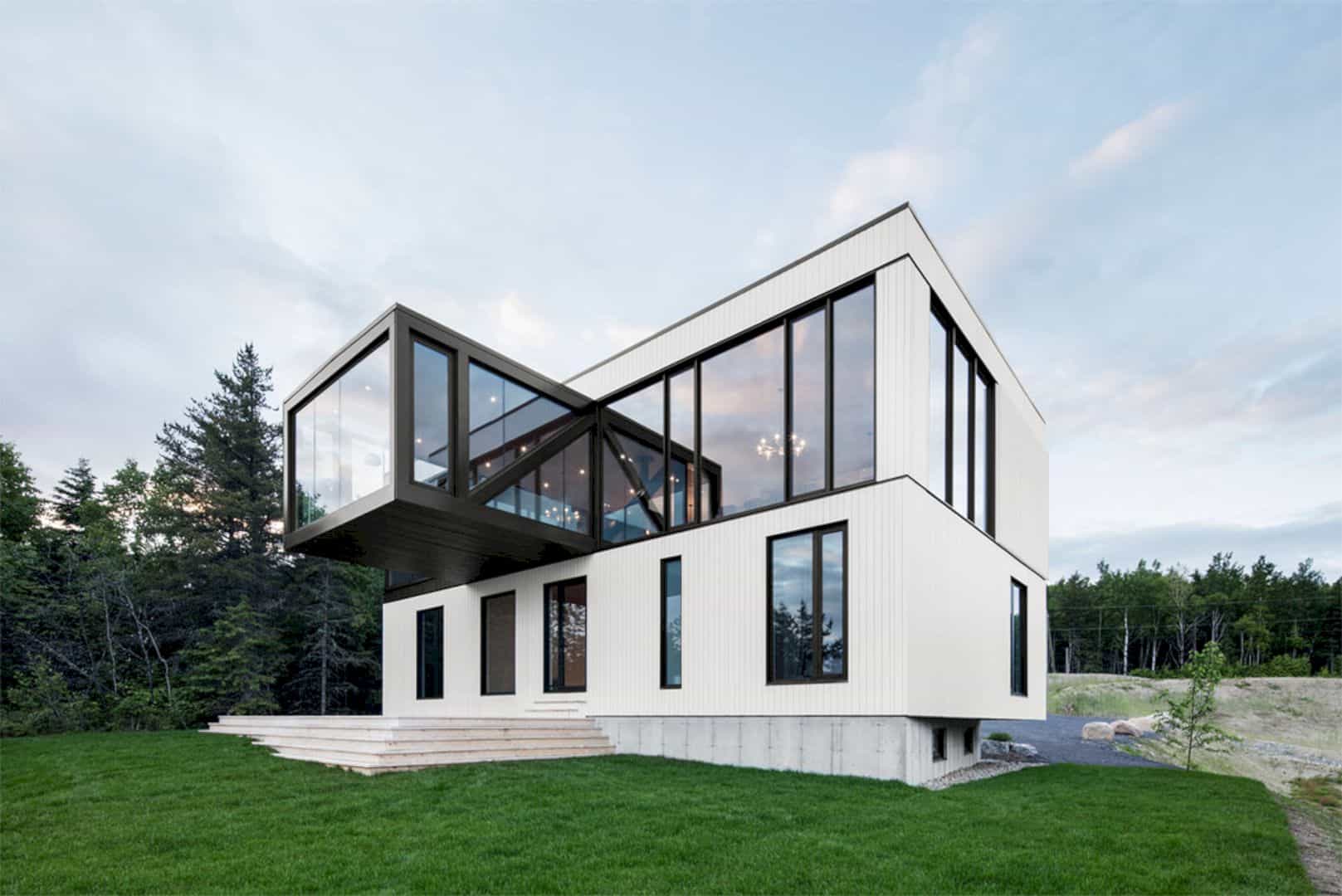FMD Architects renovated a small 6.5-wide block in the inner city of Melbourne, Australia. Known as the K House, the house is situated in a neighborhood lined with a number of similar single-story terraces. These terraces surround the K House, allowing a close contact with the property.
When in charge of the project, FMD was set to renovate the existing bathrooms and kitchen. At the same time, they were expected to enhance access to natural light in the main living spaces.
While the original building footprint was maintained, the associated wall heights and roof structure were upgraded to complement the new roof design. This upgrade also allows natural light to get inside the living spaces as what the clients wanted for the renovation project.
Meanwhile, the existing Victorian southern-end of the K House contains two bedrooms which are remained the same as it is.
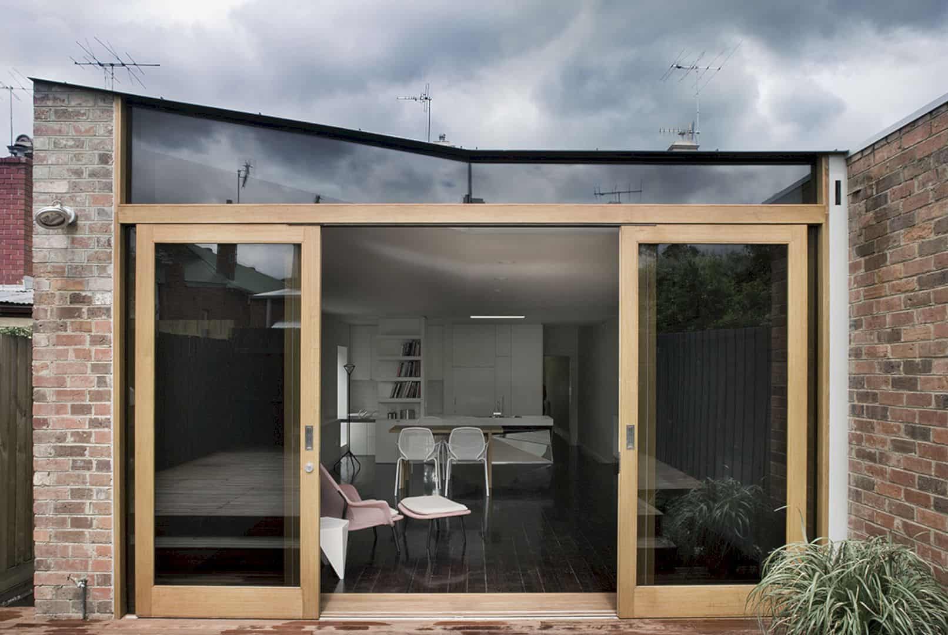
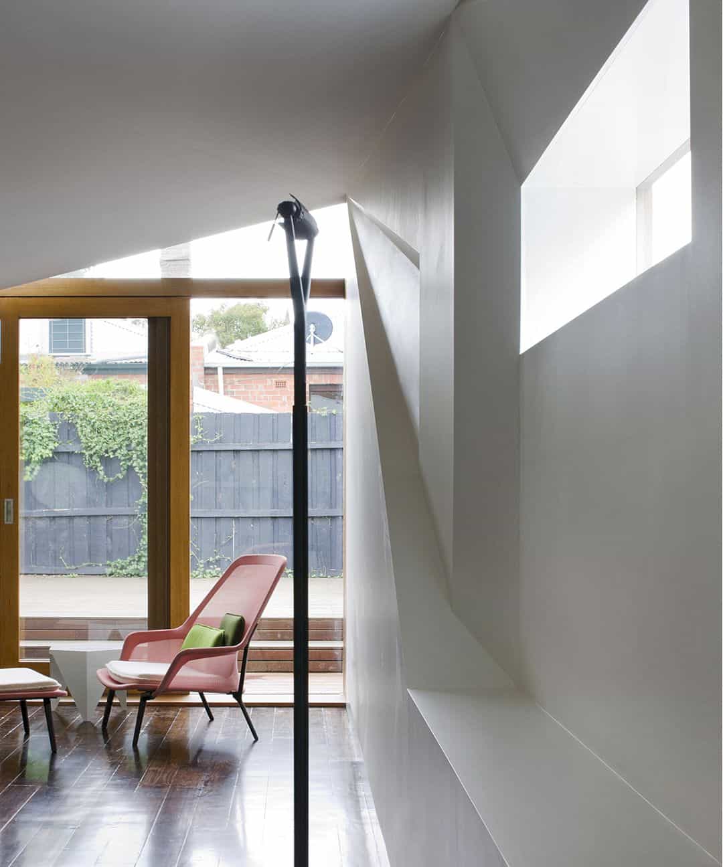
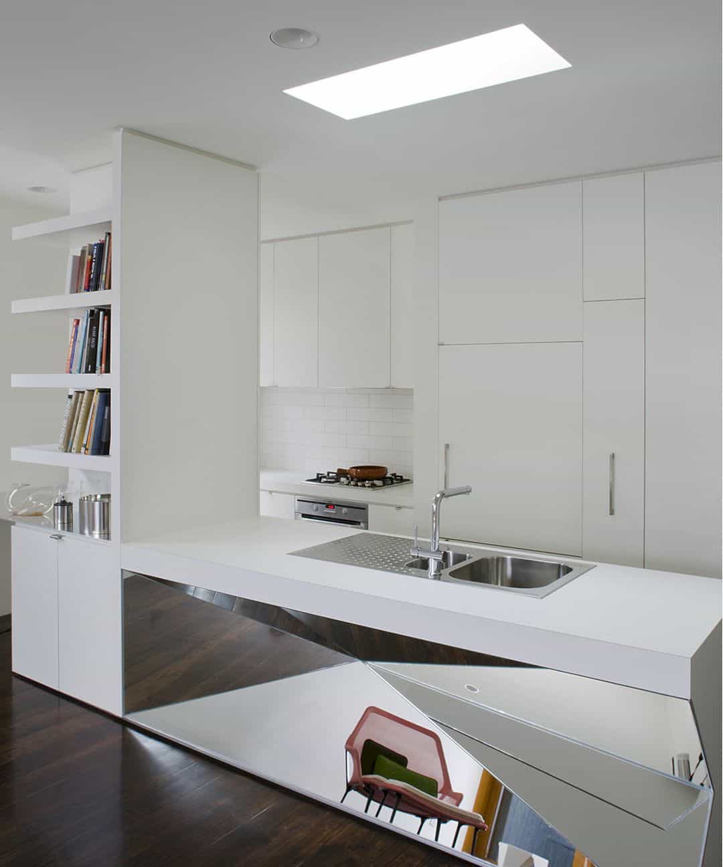
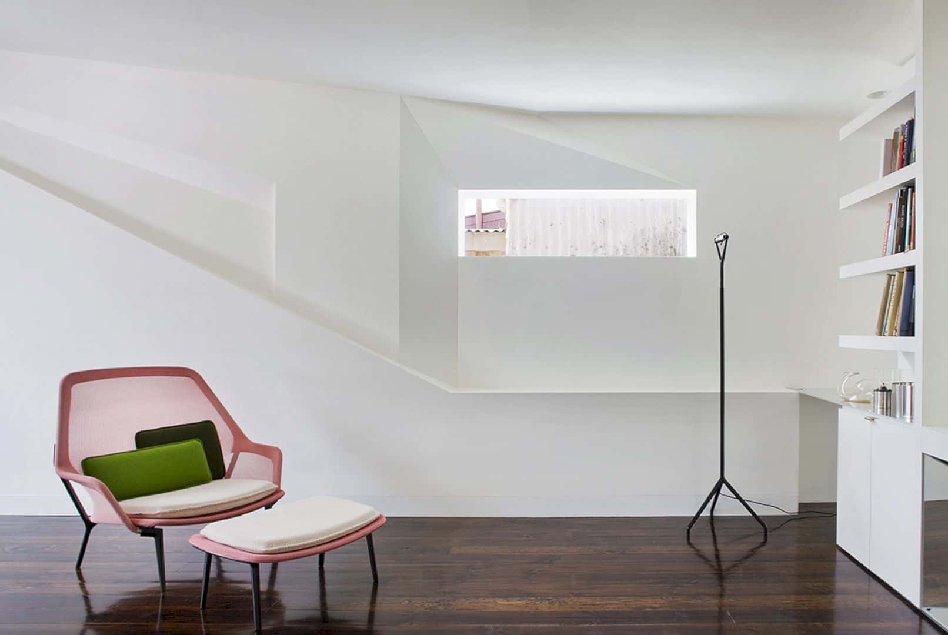
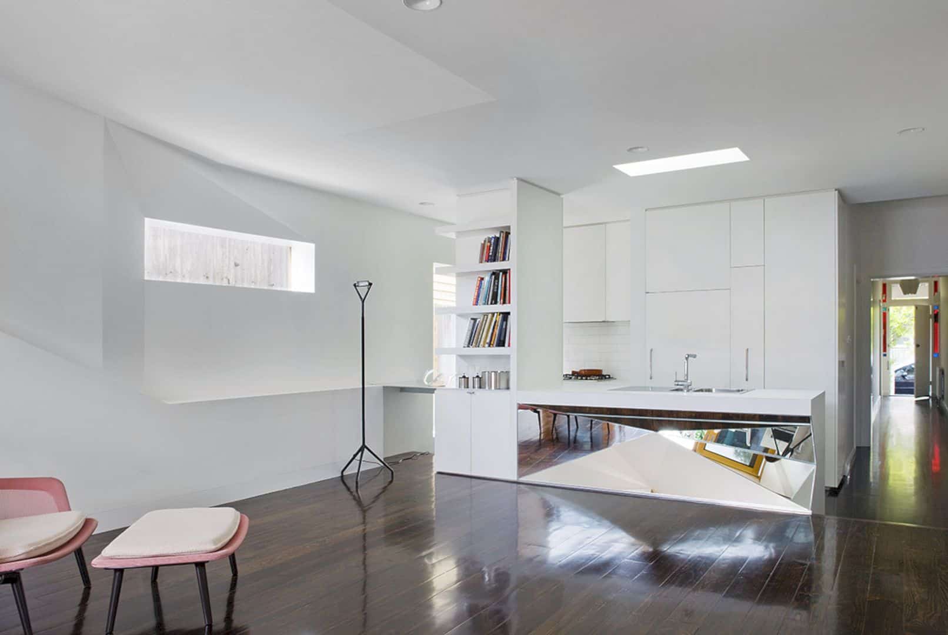
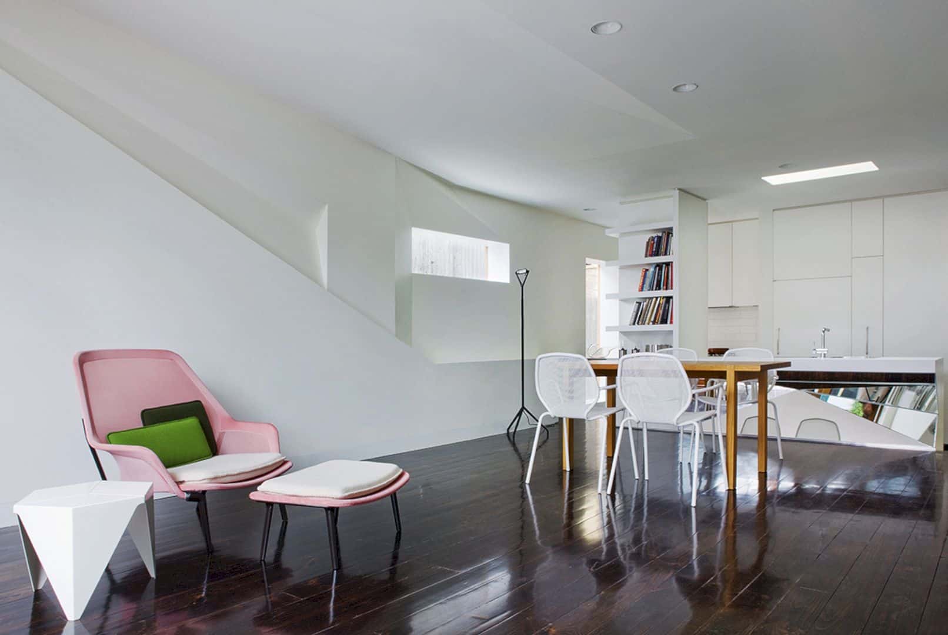
Via FMD Architects
Discover more from Futurist Architecture
Subscribe to get the latest posts sent to your email.

