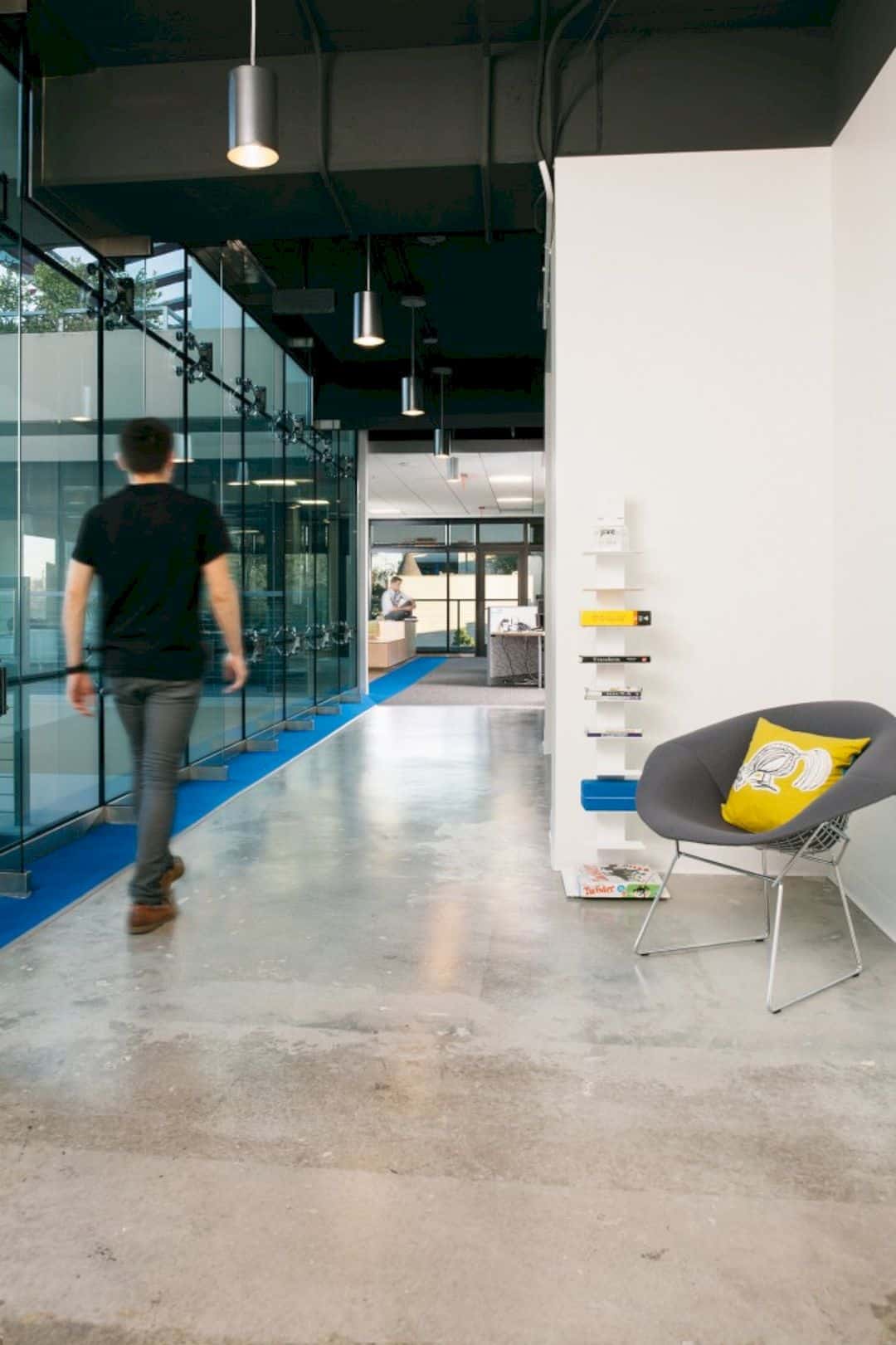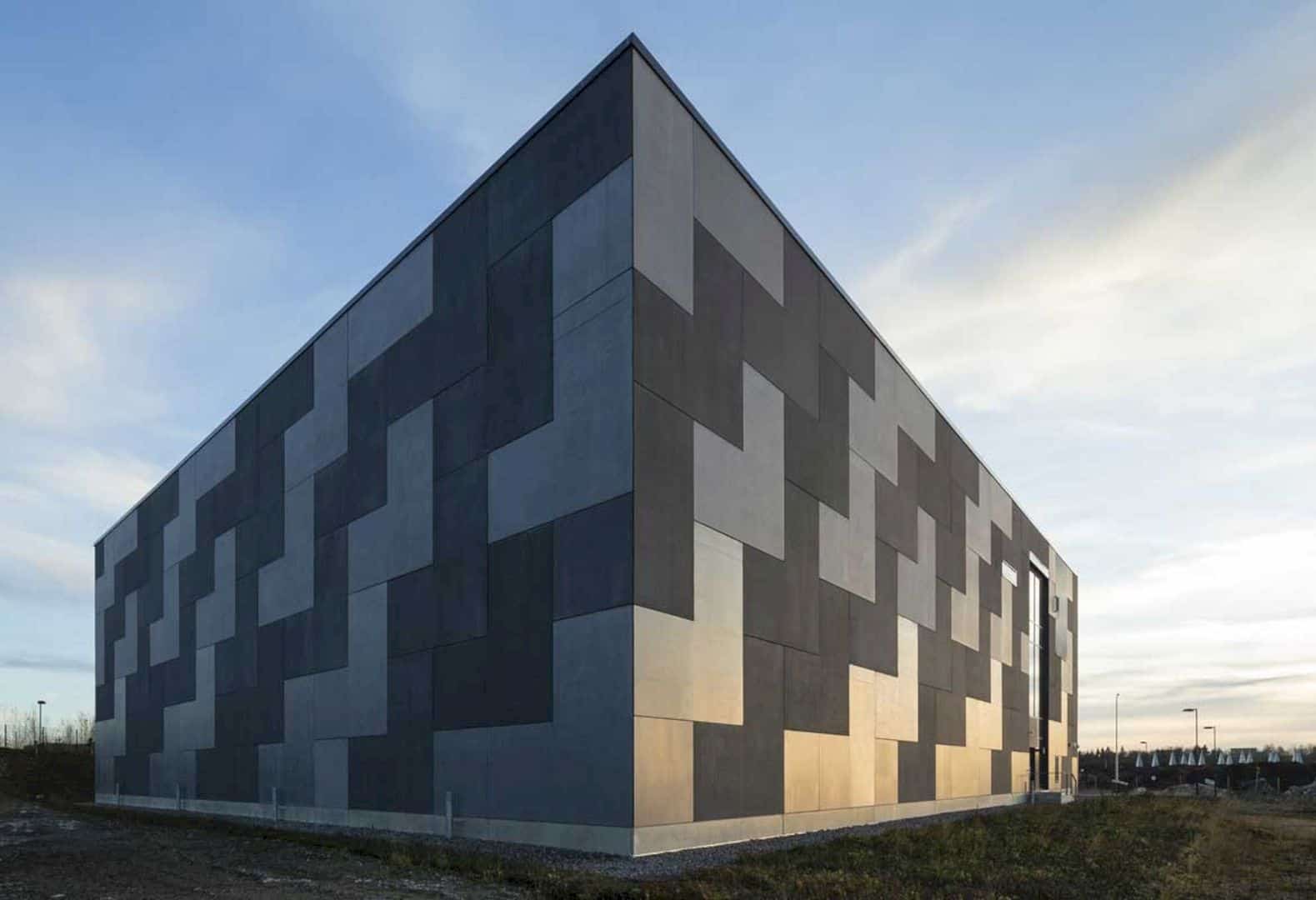Unilever appointed Fokkeman & Partners to renew its Brand Hub Europe in Weena, Rotterdam. This Head Office is the center of all European Category Marketing Teams. The designed team decided to go with the idea of an office environment that exudes openness and liveliness.
They also ensured to reflect the real story and life relevant to Unilever’s products. The ‘islands in the stream’ is a characteristic you will see on the ground and first floor. Here, people can meet, interact, work, get informed, and eat together.
These areas are seen as the jewels of Unilever for both colleagues and guests alike. Lipton Bar, Personal Care area or Axe Bar, and Ben & Jerry’s island are moving freely between the islands. Each bar has a different atmosphere and function to make the Unilever products come to life.
The atrium connects the ground and first floor. It comes with a new and inviting staircase, glass railings, and floating floors to improve the overall design. Meanwhile, the dark blue core mirrors Unilever’s identity on each floor of the building. Shelves allow employees to showcase the full bandwidth of the products.
There are studio-like work floors set around the product core. A background of white, warm grey, skin tones added with the natural sense of wood have formed the basis to optimize the specific design and graphic elements.
Set in the open office area, colorful huddle islands come in handy to connect the existing meeting rooms made of full-height glass. Combined with a category experience point, each floor in the building is turning into a true brand hub of Unilever.
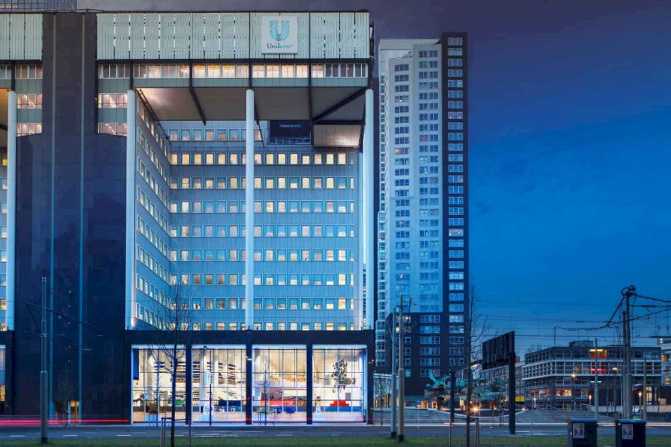
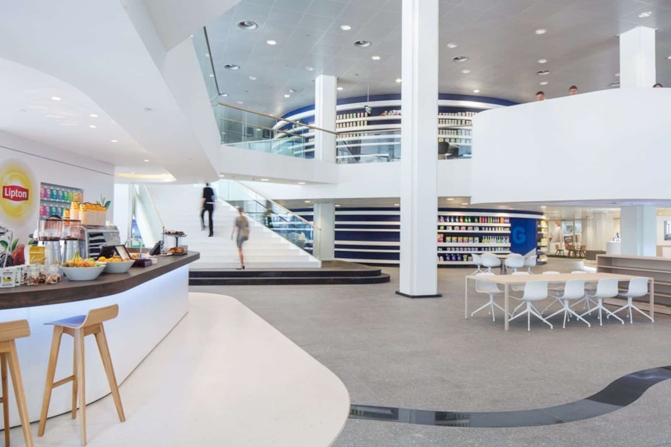
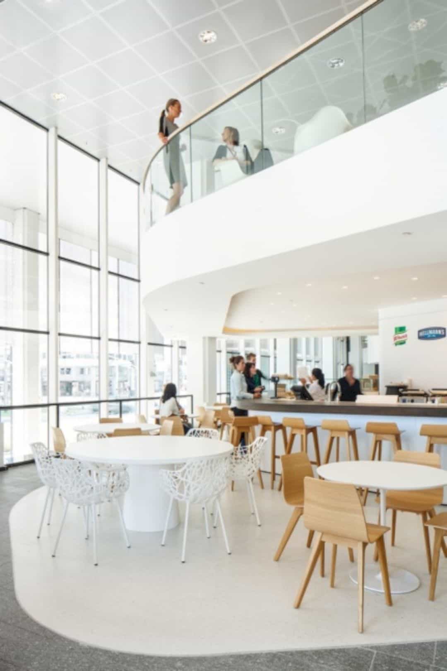
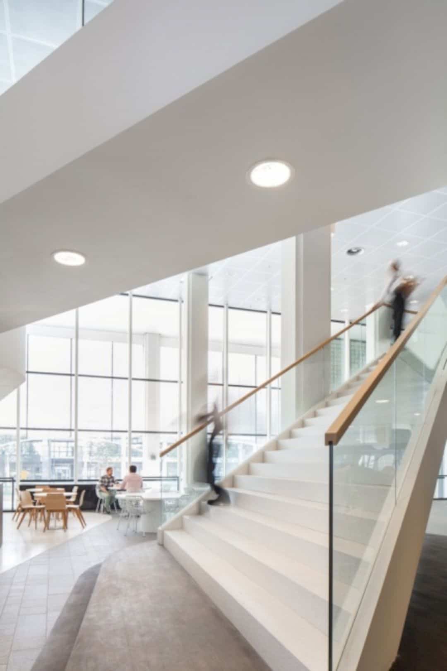
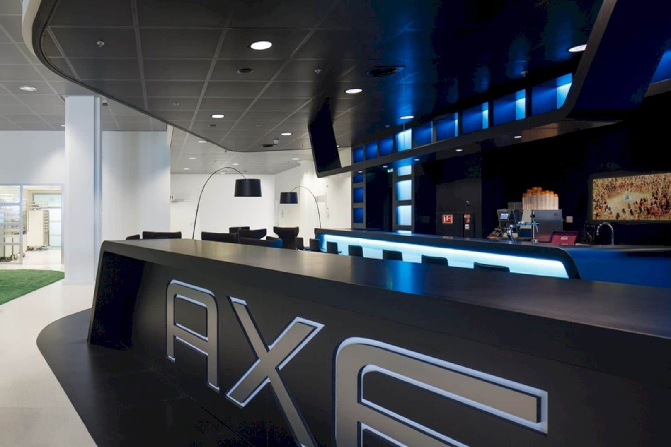
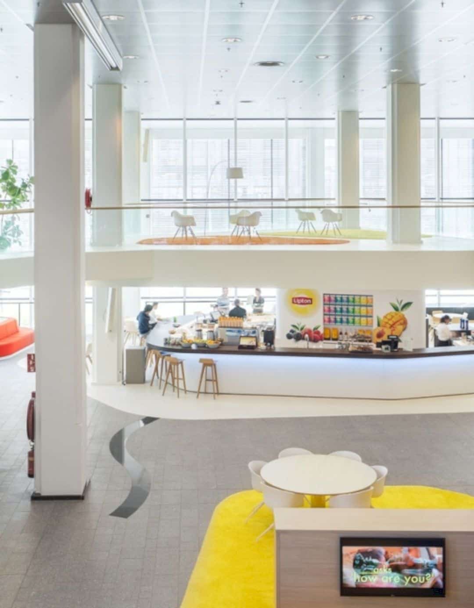
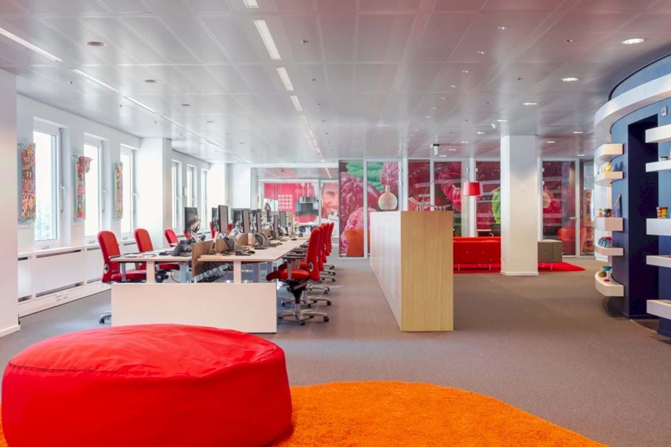
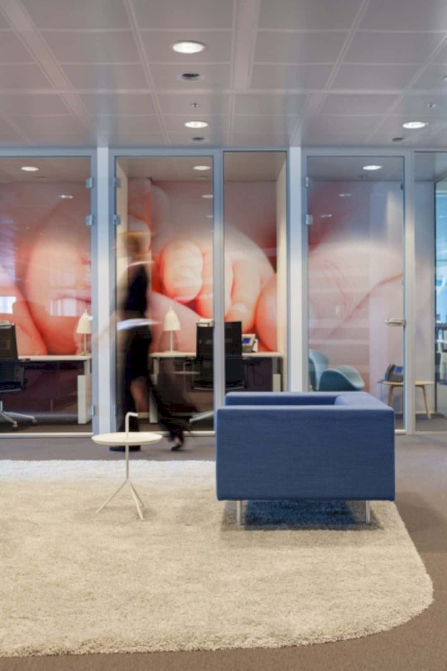
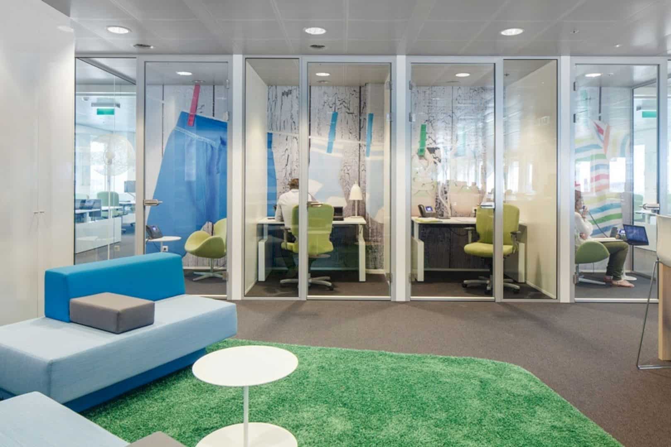
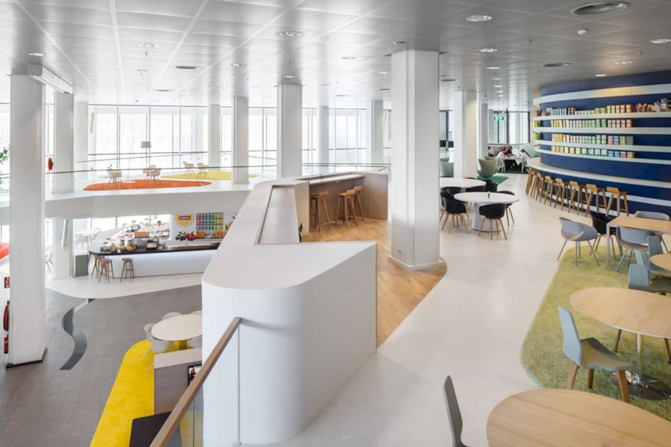
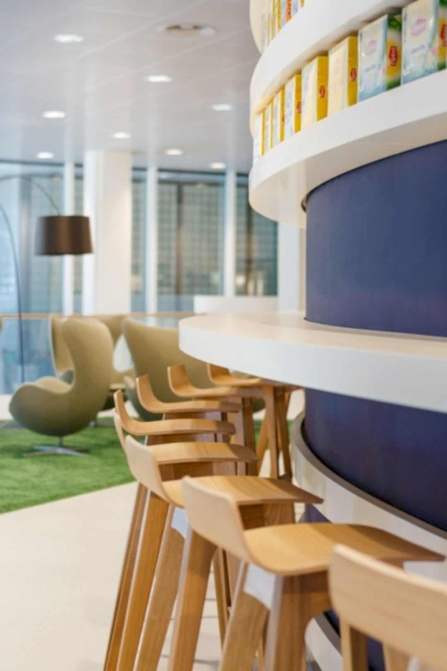
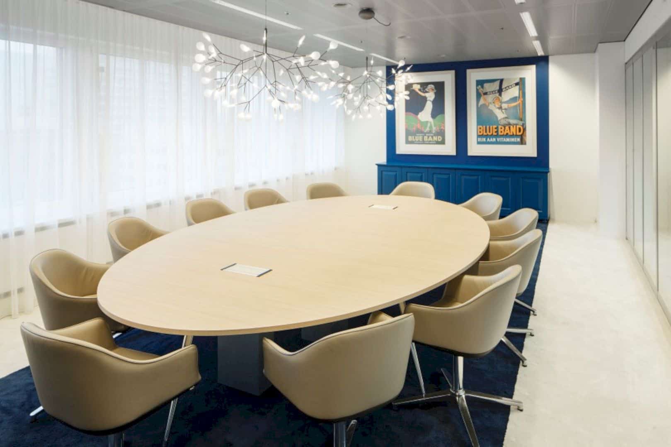
Discover more from Futurist Architecture
Subscribe to get the latest posts sent to your email.
