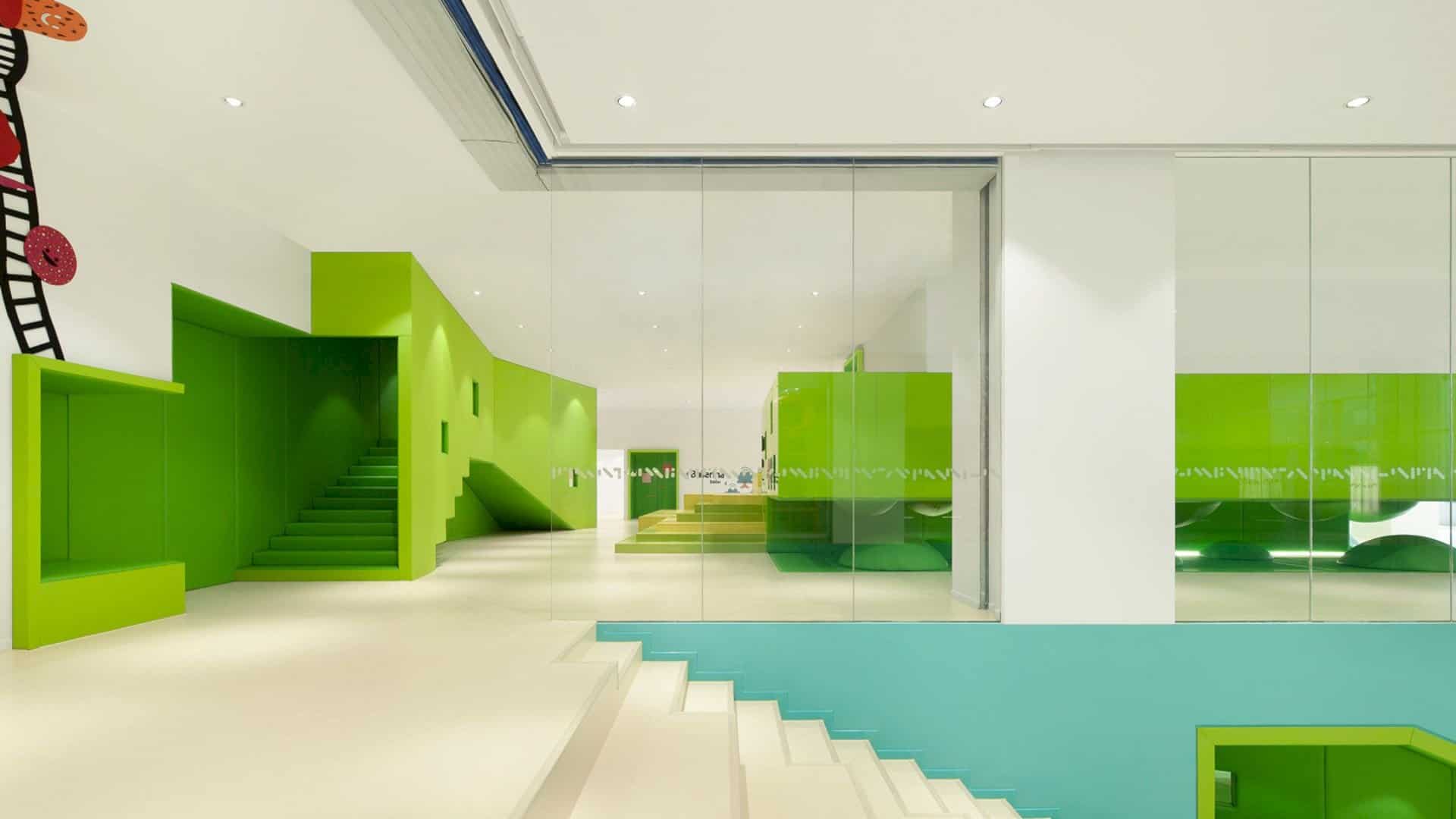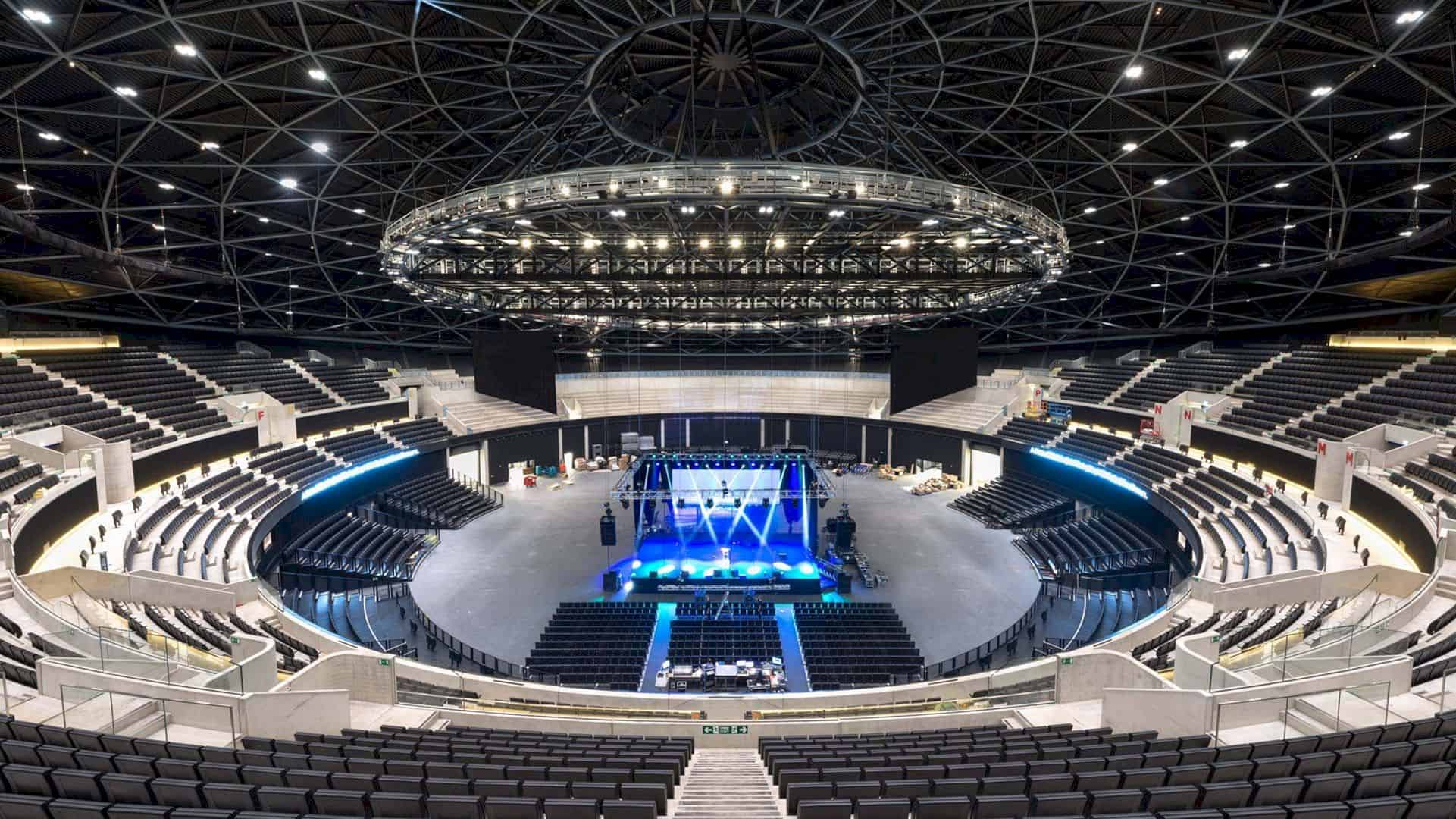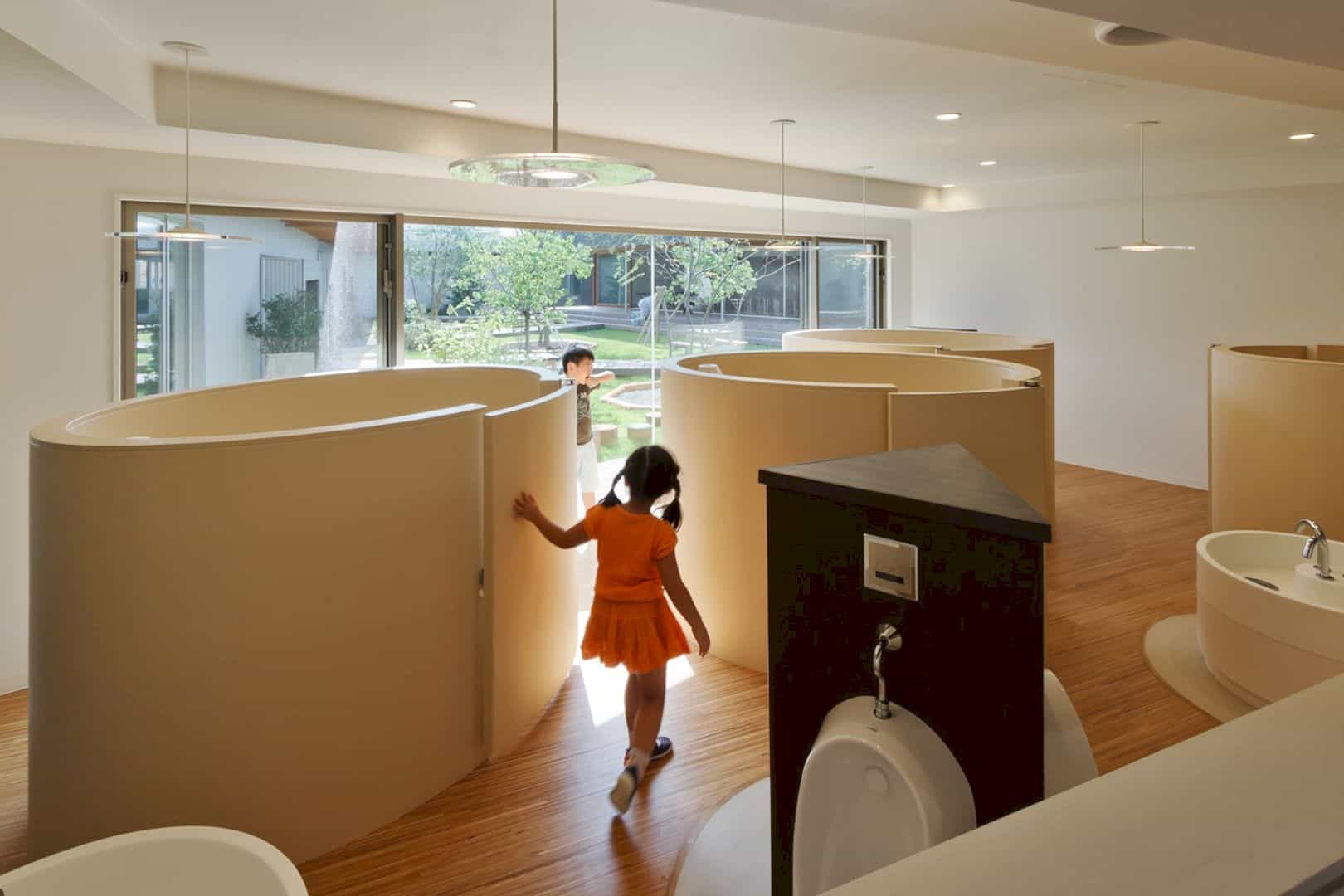Lawrence Livermore National Laboratory appointed RMW Architecture & Interiors to establish the home for Sequoia, the world’s most powerful supercomputer at the time. Behind the project, the firm wanted to realize some ambitious design goals, such as making the building scalable, flexible, sustainable, and beautiful at the same time without requiring a huge budget.
That said, the firm was able to bring out the Terascale Simulation Facility [TFS]. The building is not only the home for Sequoia, it also functions as an office and research space for around 300 scientists who use computers for hardware prototyping and visualization.
The Terascale Simulation Facility
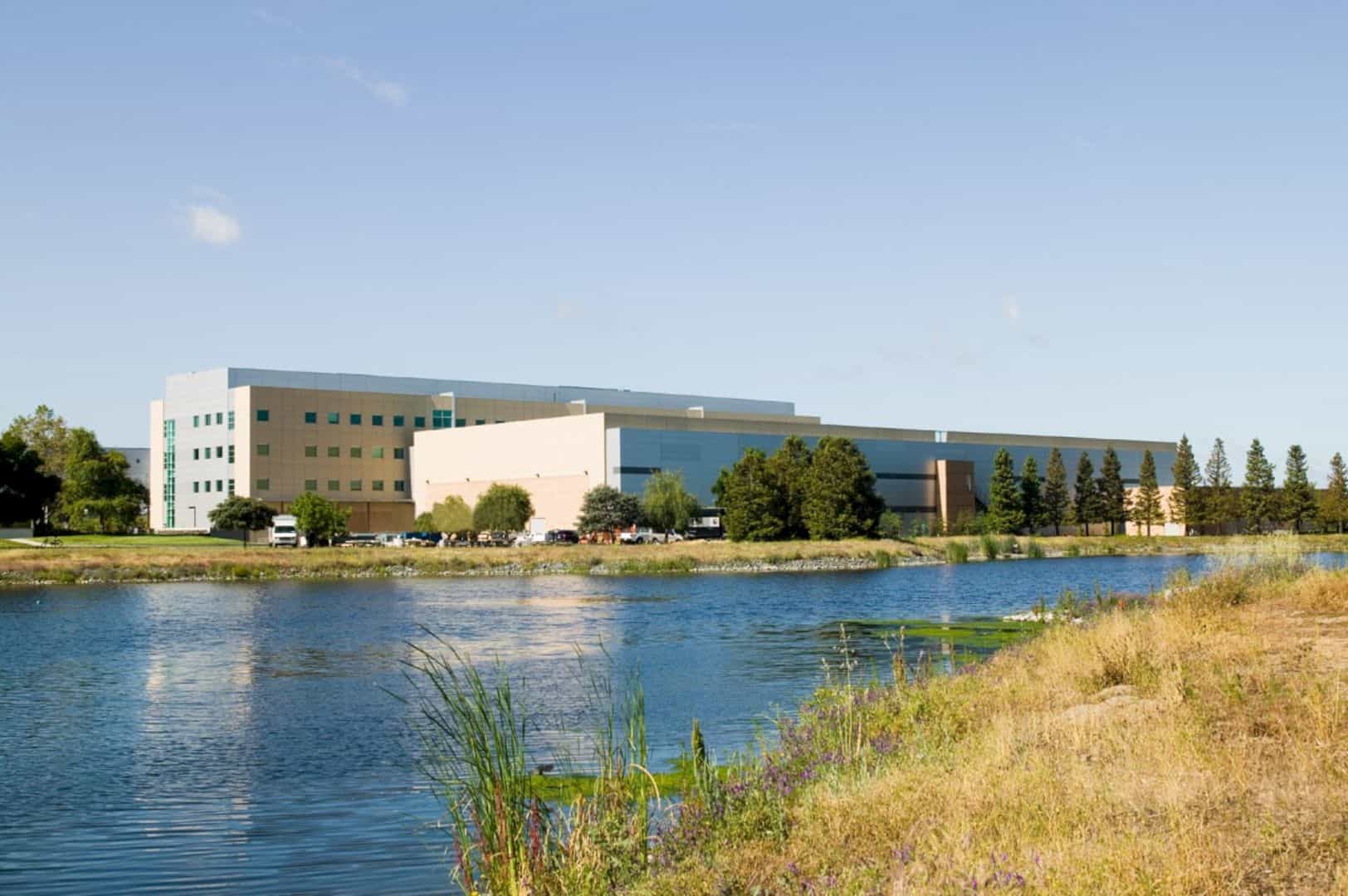
RMW consolidated office and support functions to overcome the challenge in the building’s 92,000-square-foot footprint. The layout focused on creating a plaza that links the Terascale Simulation Facility to the adjacent campus buildings.

The firm also maintains the collaboration with LLNL to ensure that the building is as green as possible. They also provided architectural services for the computer floor to make the most of ‘free’ seasonal and nighttime outside air variations, cooling down the computer rooms in the process.
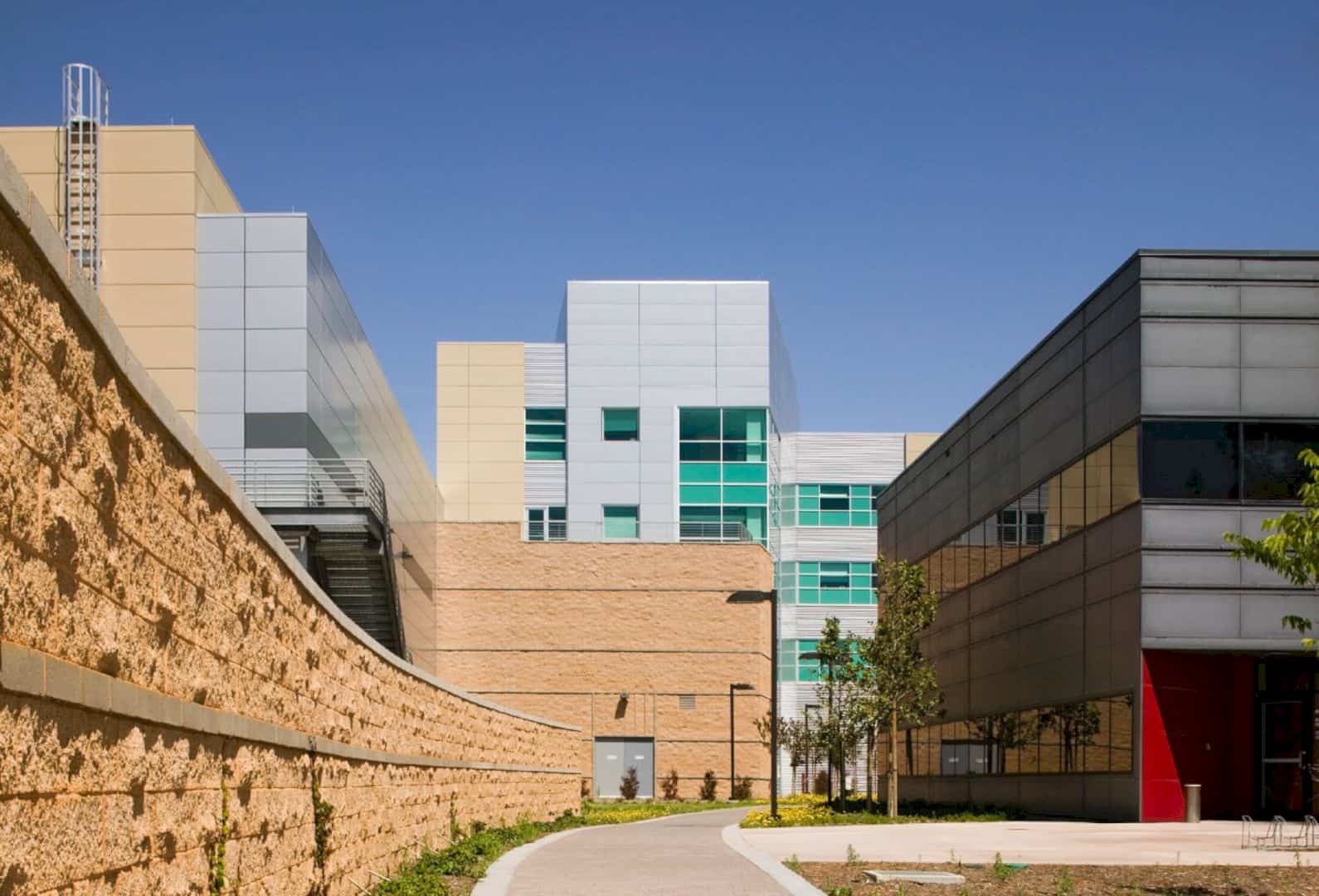
This modification project included the installation of a new wall structure with dampers and lovers, allowing allows outside air in or exhaust air out. They also installed humidifiers, exhaust fans, and associated controls. With such addition, the directorate enables to save an estimated $1 million per year in energy costs.
Extensive Use of Natural Light
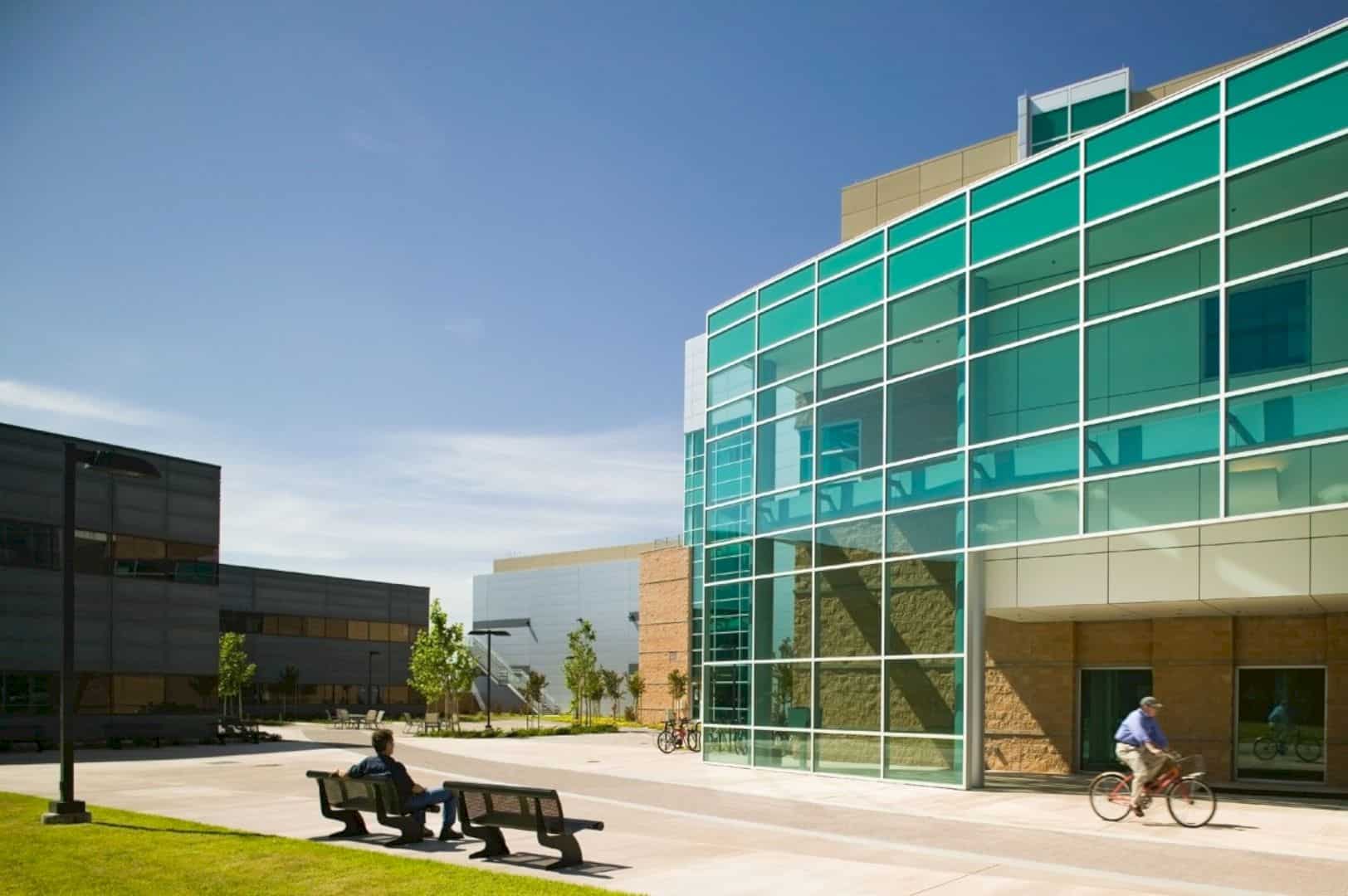
Extensive use of natural light is adopted in the office tower to reduce the need for artificial lighting. The centralized atrium/stair comes with a skylight and an array of floor-to-ceiling windows at the ends of corridors to offer views for orientation and allow natural light to penetrate inside the building.
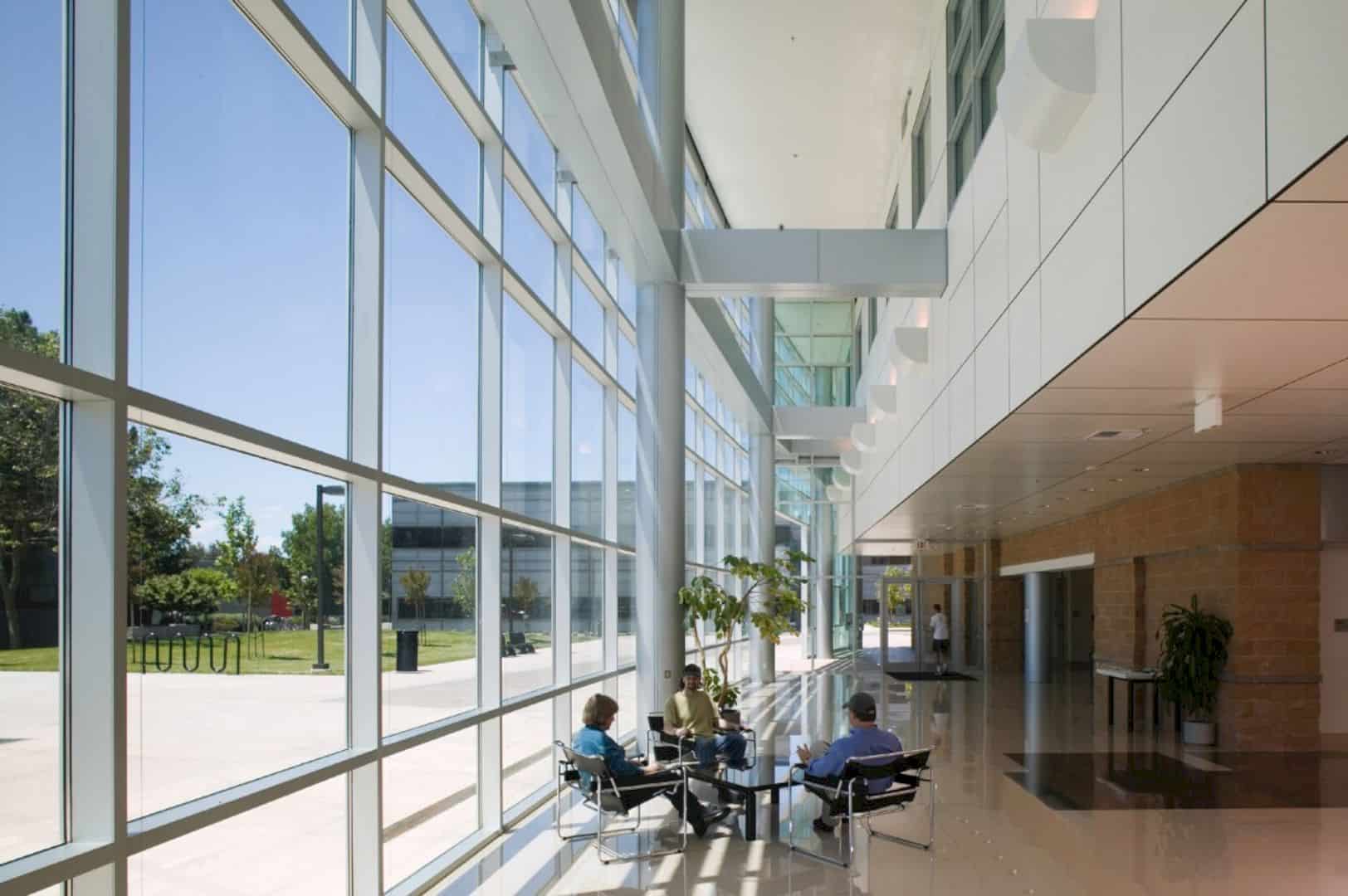
The TFS is considered as a one-of-a-kind facility that is quite different from any conventional model of LEED building type. Regardless, the unique research and calculation package has proved that the building deserves the Gold status according to the standard of U.S Green Building Council.
Sustainable Computer Floor
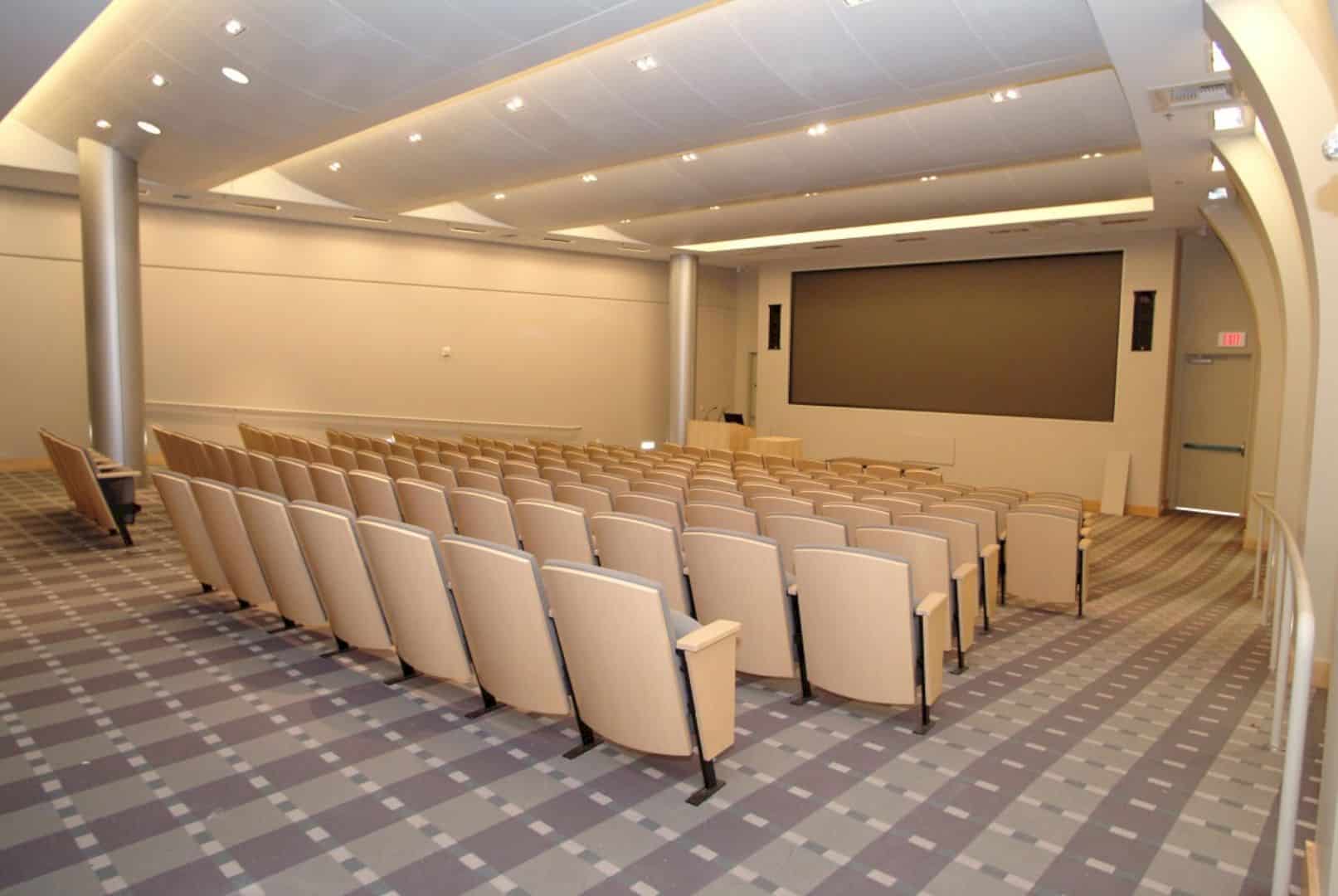
The TFS has a 150-seat visualization and auditorium theater for unclassified presentations as well as a second visualization theater. The building also equips with an operations hub to control the high-performance computers of the computation directorate across the Livermore site.
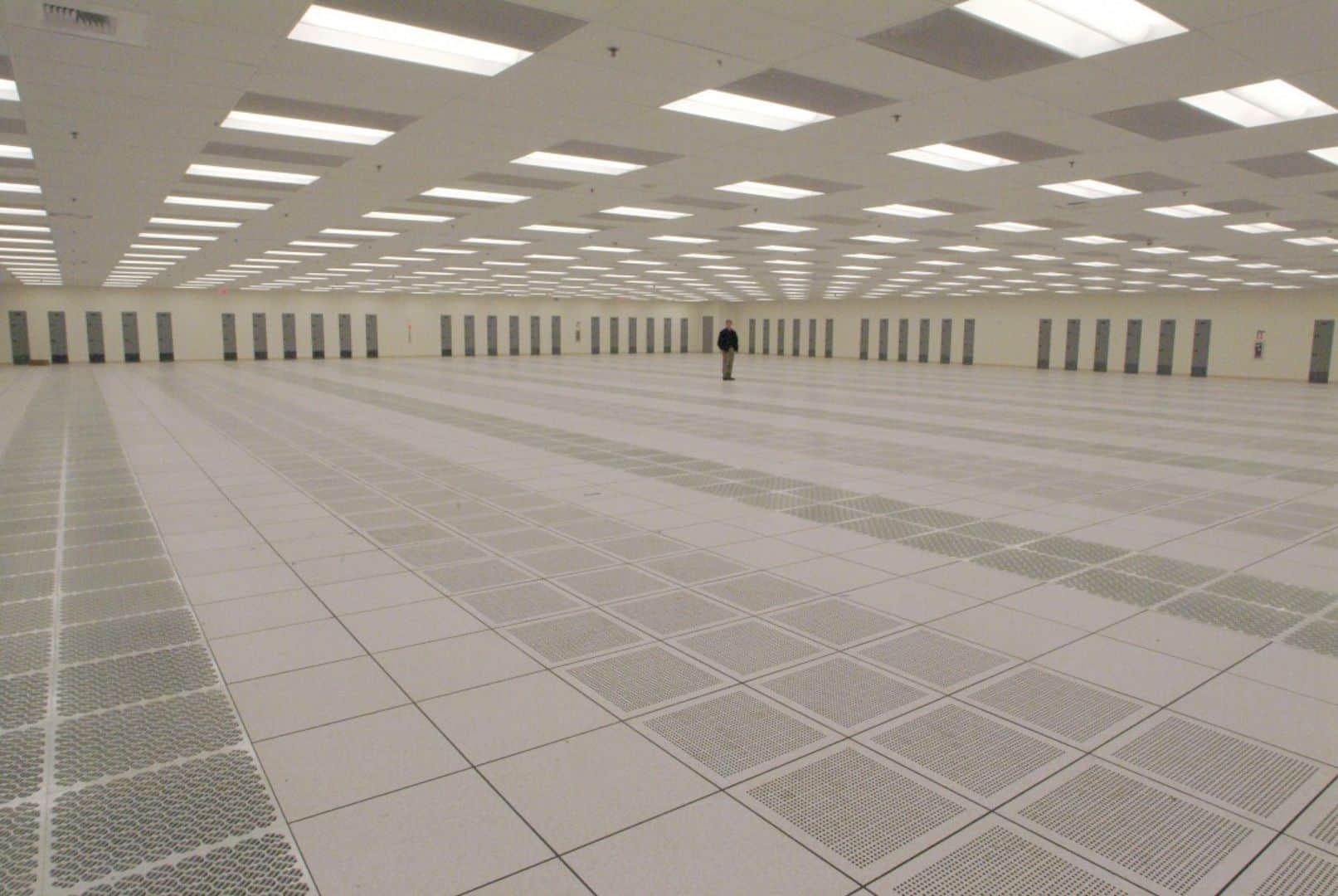
There is a supercomputer set on the second floor of a two-story wing. The sustainable design involved designing the computer floor as an upside-down clean room to make it more efficient with HVAC installed underneath. There are also air units below the computer room to blow cool air up to the second level in which it is recaptured and forced into return-air plenums for recirculation.
Via RMW
Discover more from Futurist Architecture
Subscribe to get the latest posts sent to your email.
