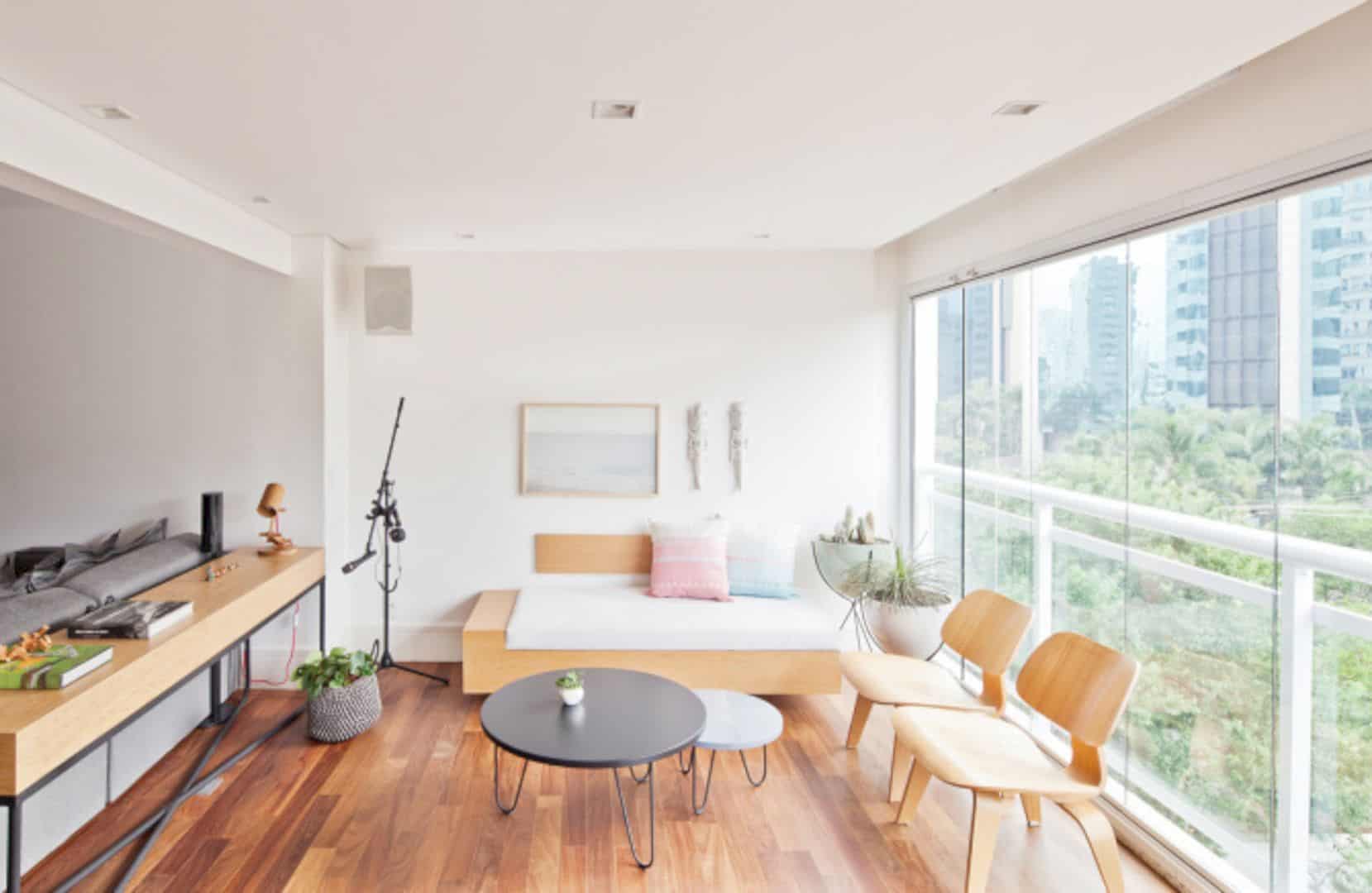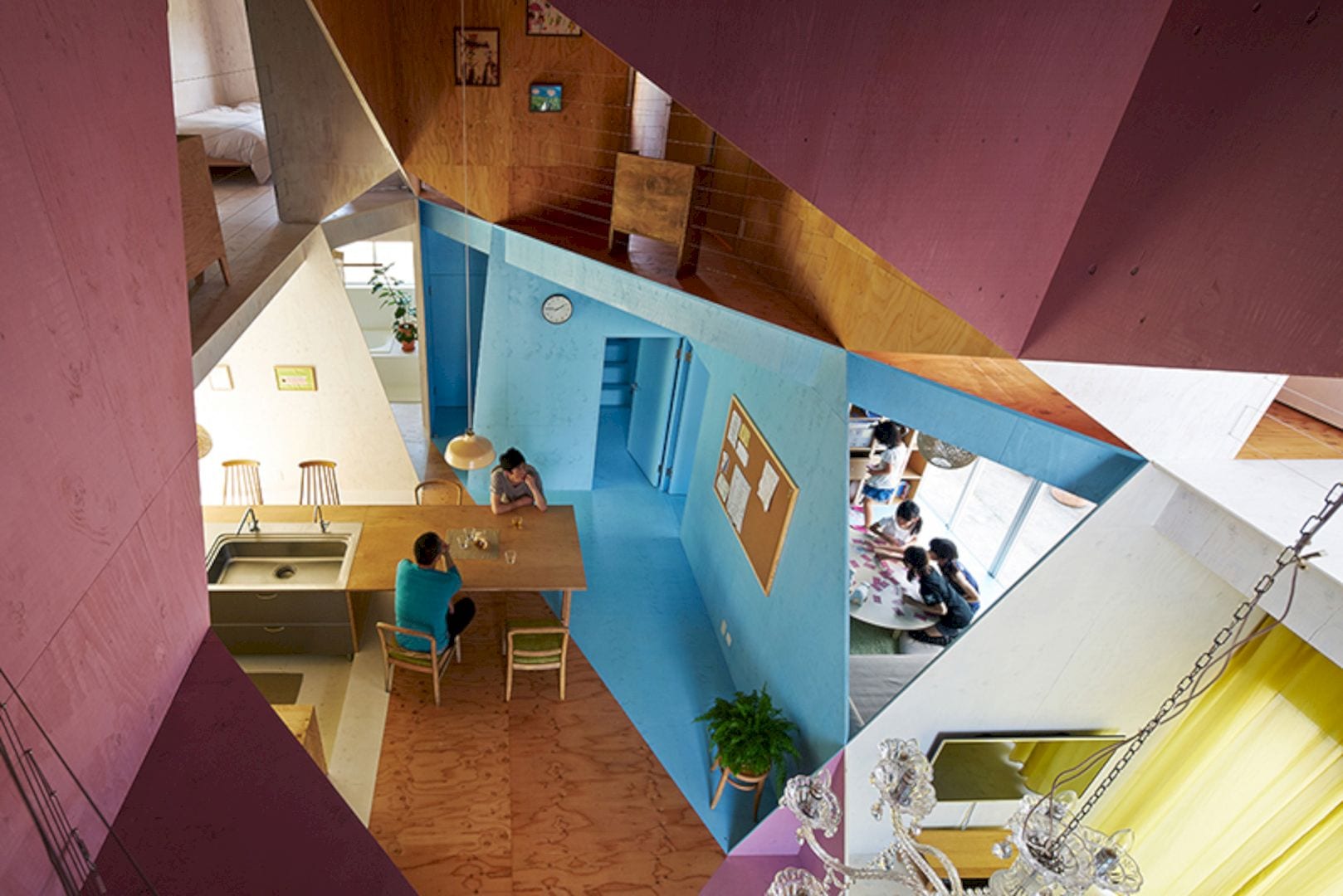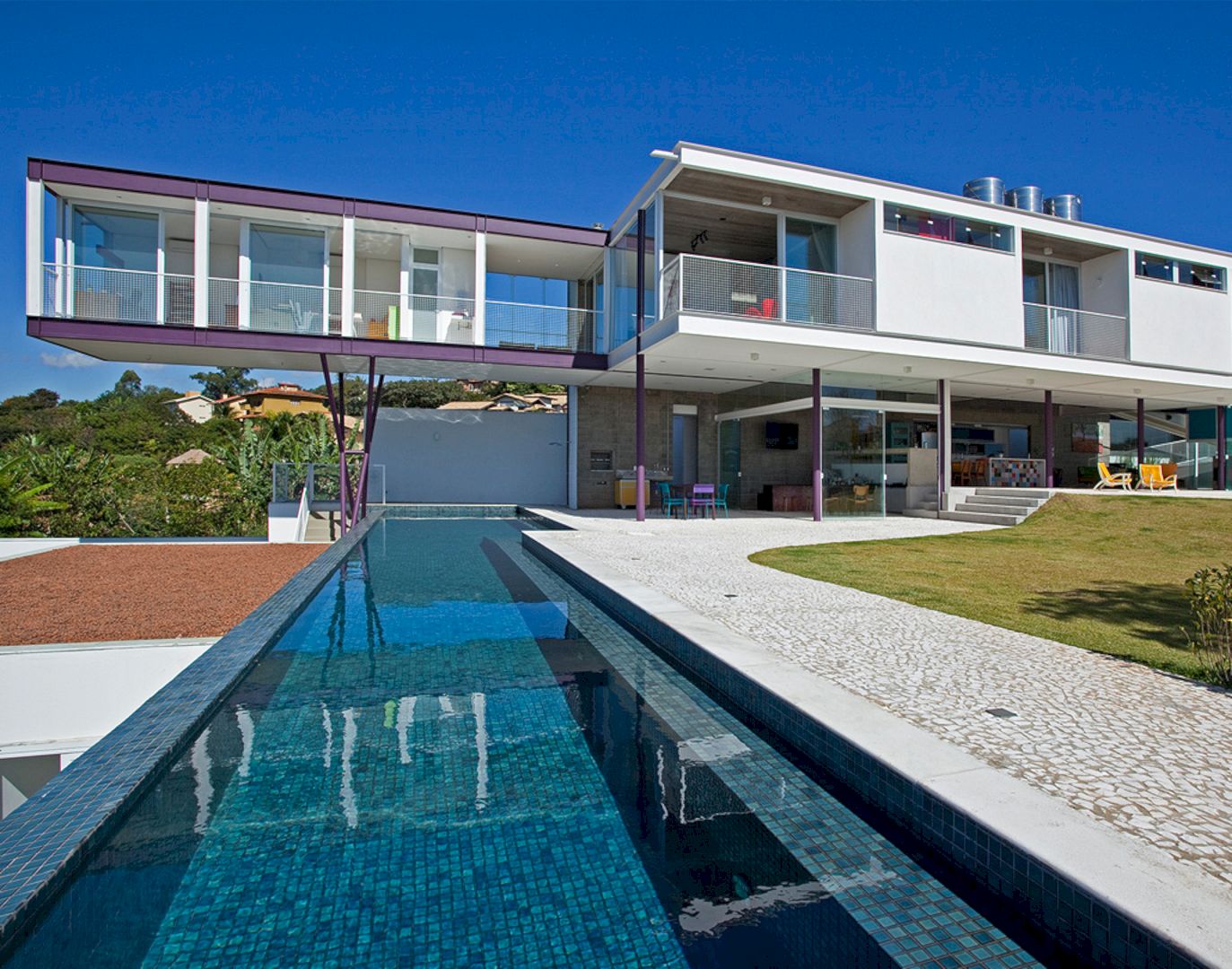Western Residence is a 2004 project of FMD Architects. The main goal of this simple house renovation is creating connections of the major living spaces, especially with the house interior. The major living spaces inside this house are alive with a new layer of the elements with the existing fabric. Western Residence finally comes with a colorful interior design and awesome space connections.
Renovation
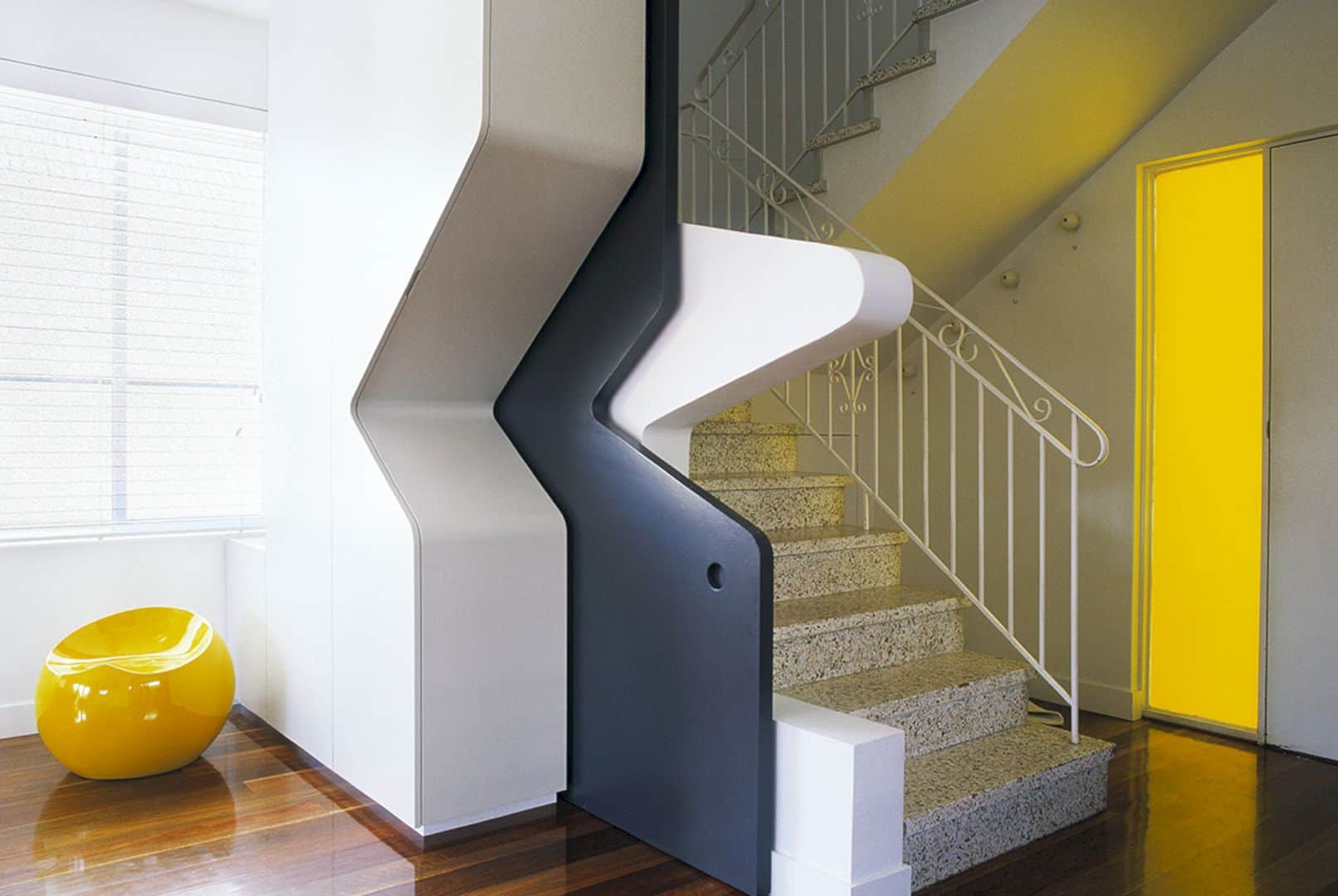
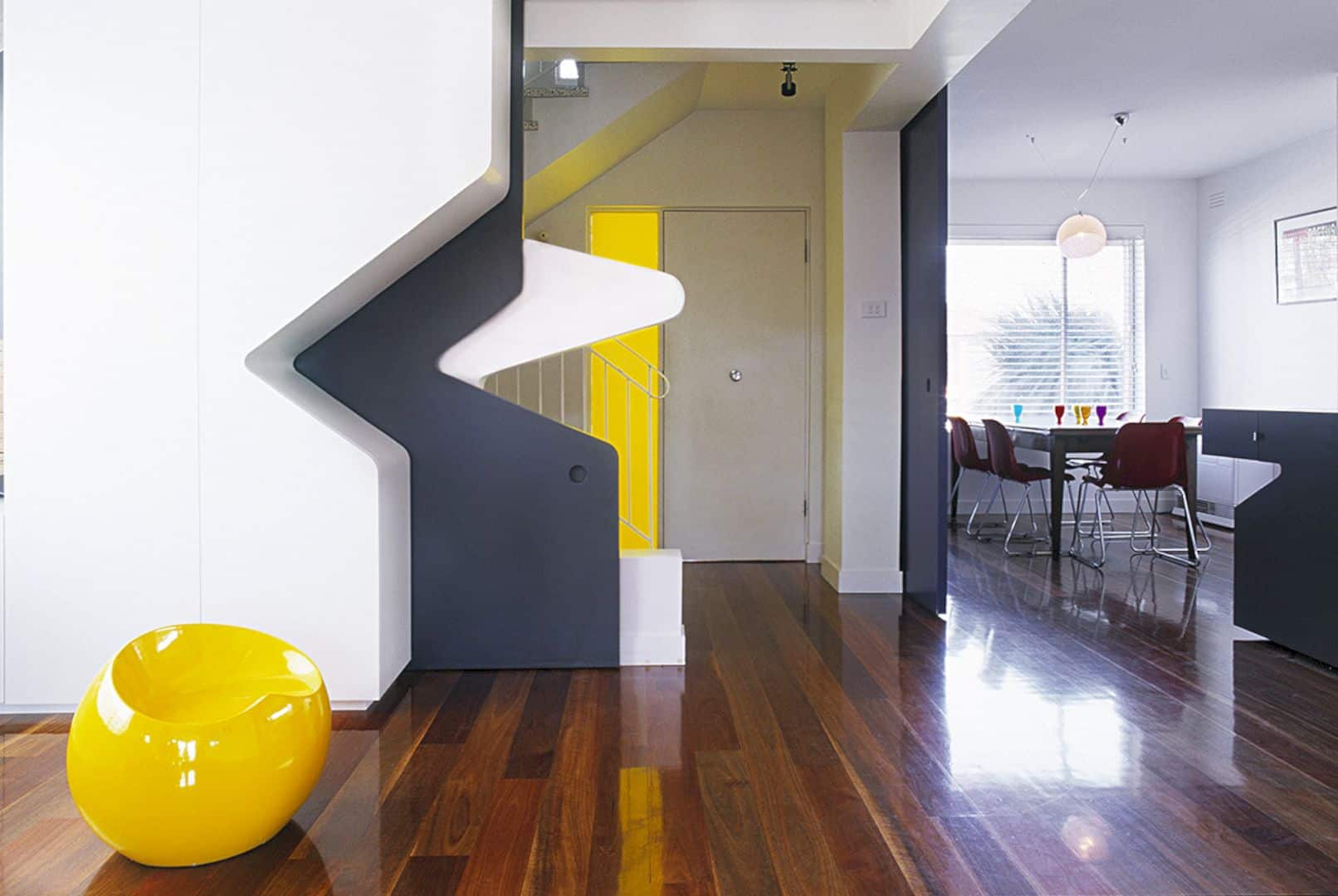
This two-floors house has a simple floor design. The architect remains it intact with their new renovation. The renovation in Western House doesn’t reduce the original structure, it is added and also beautified based on recent designs these days.
Structure
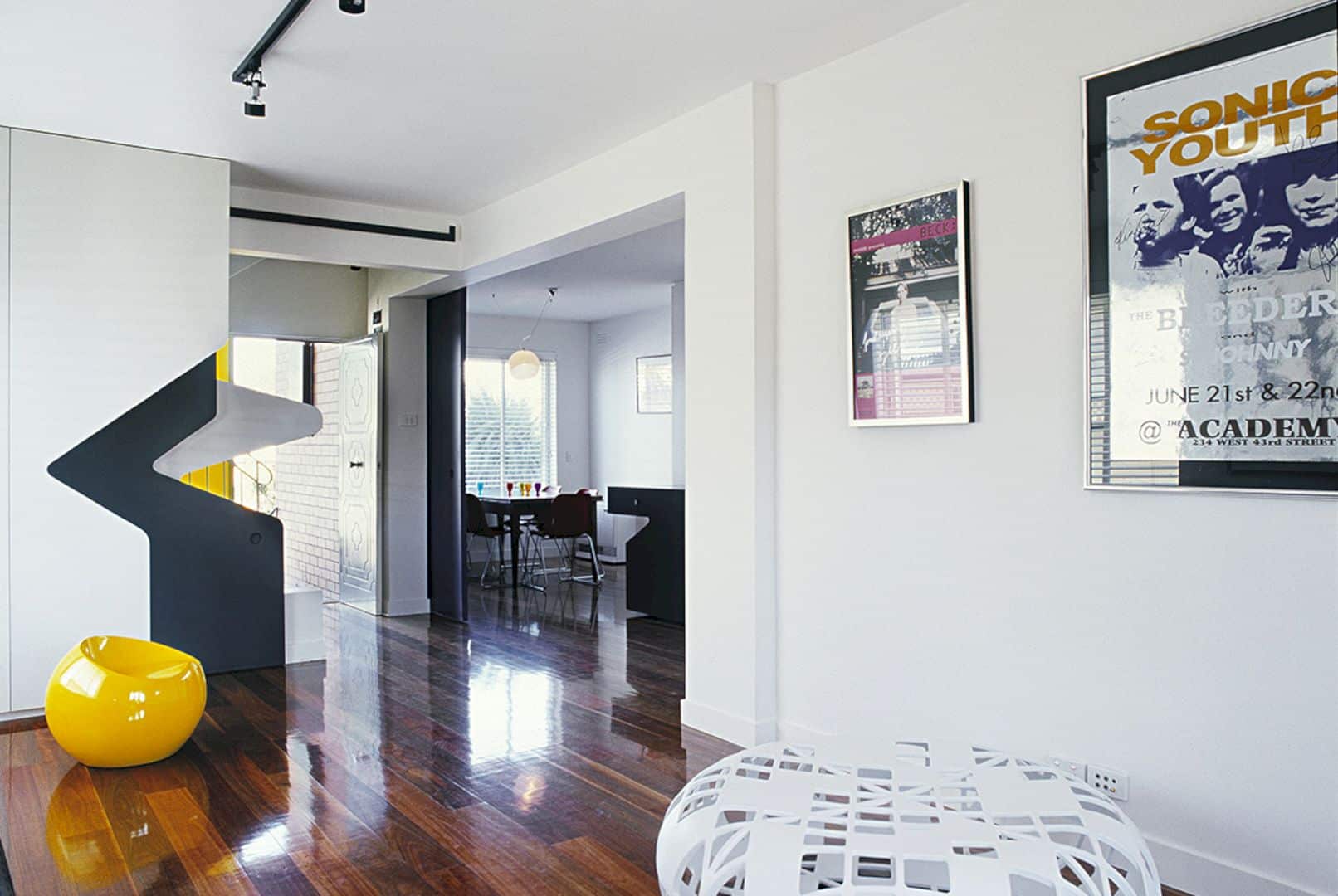
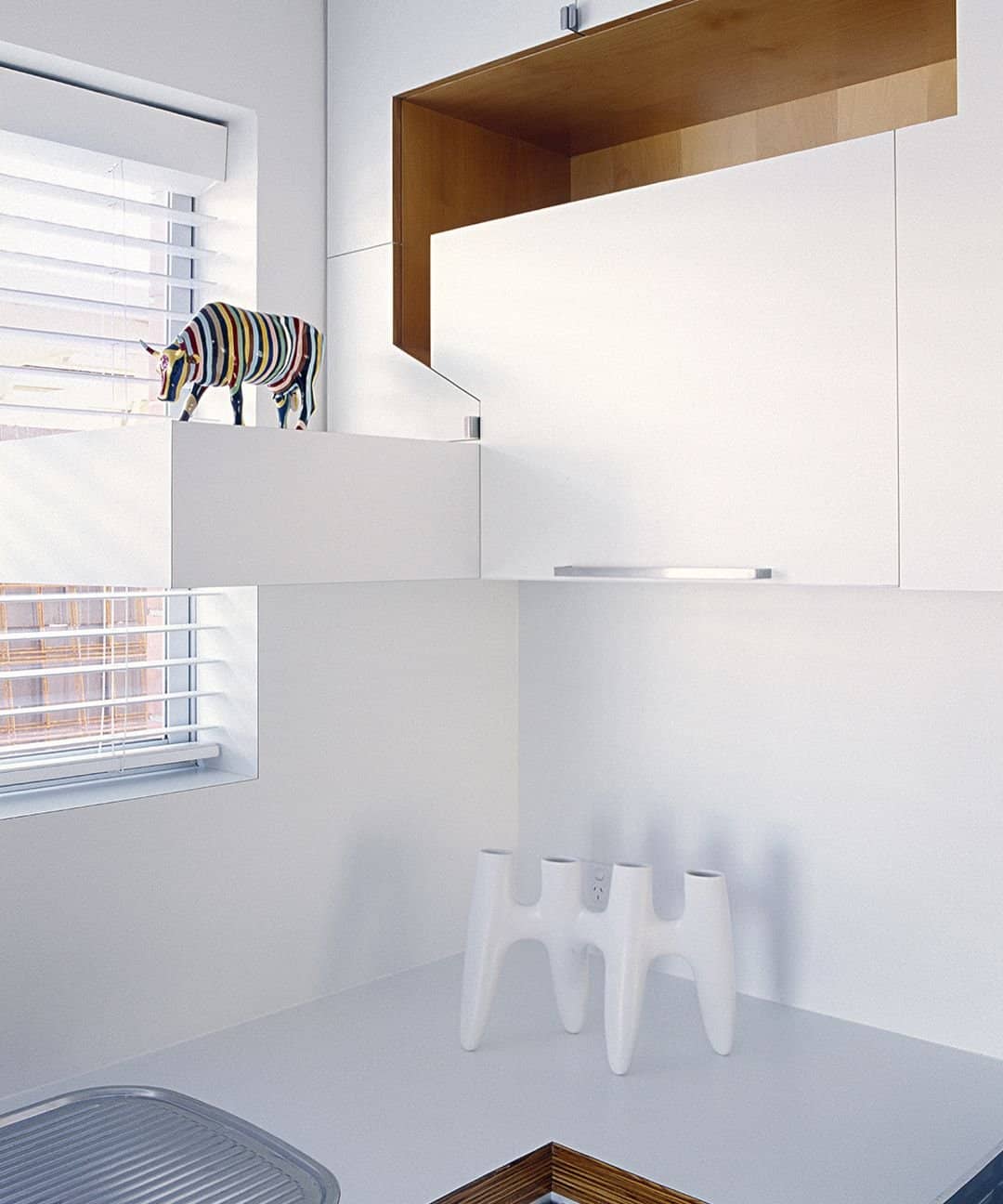
Western Residence has a simple, strong, and also square existing structure. The architect also adds a complexity to the house new layers. The interior design result makes it looks like lost puzzles pieces, attracting everyone’s attention to come and arrange it.
Details
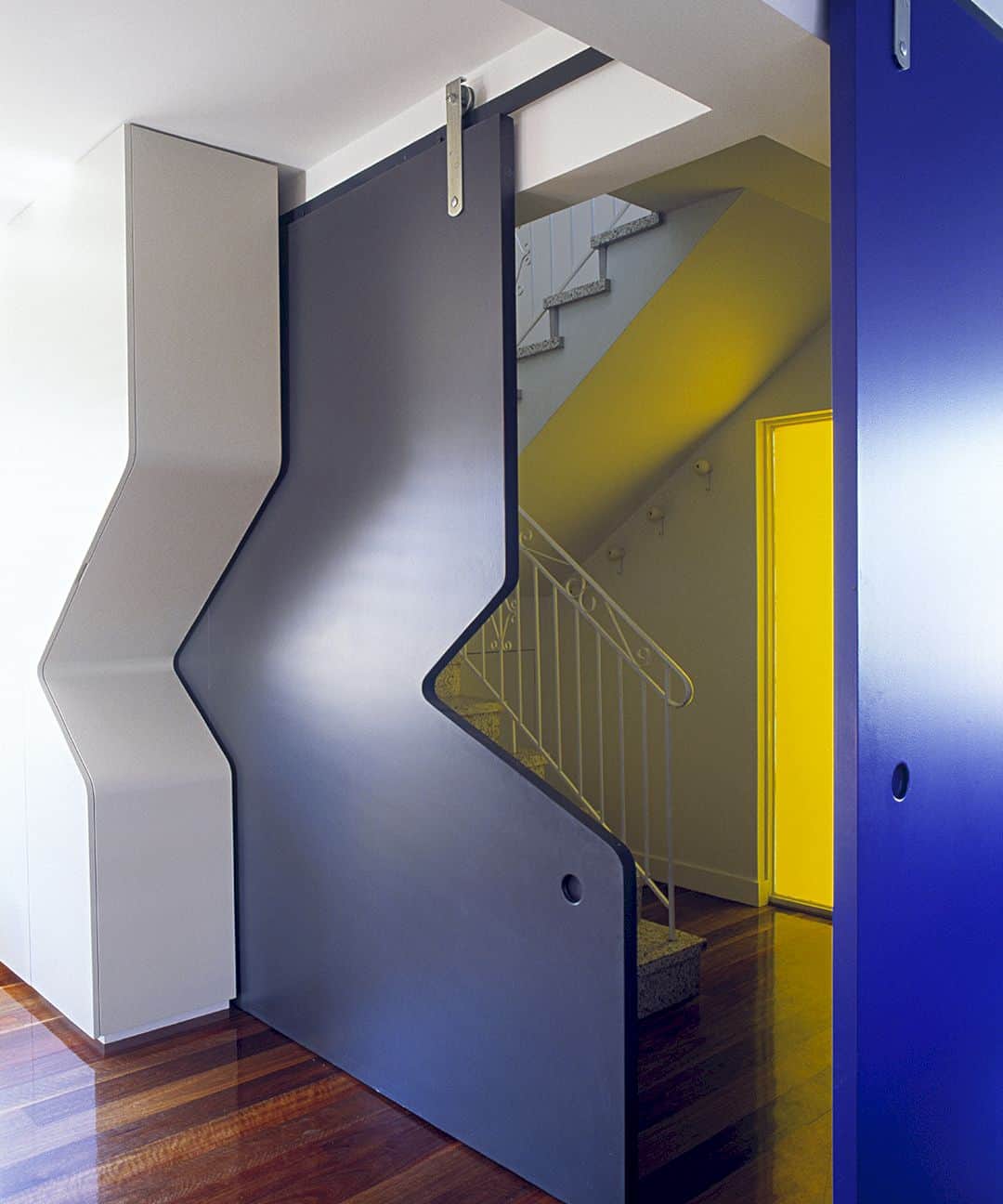
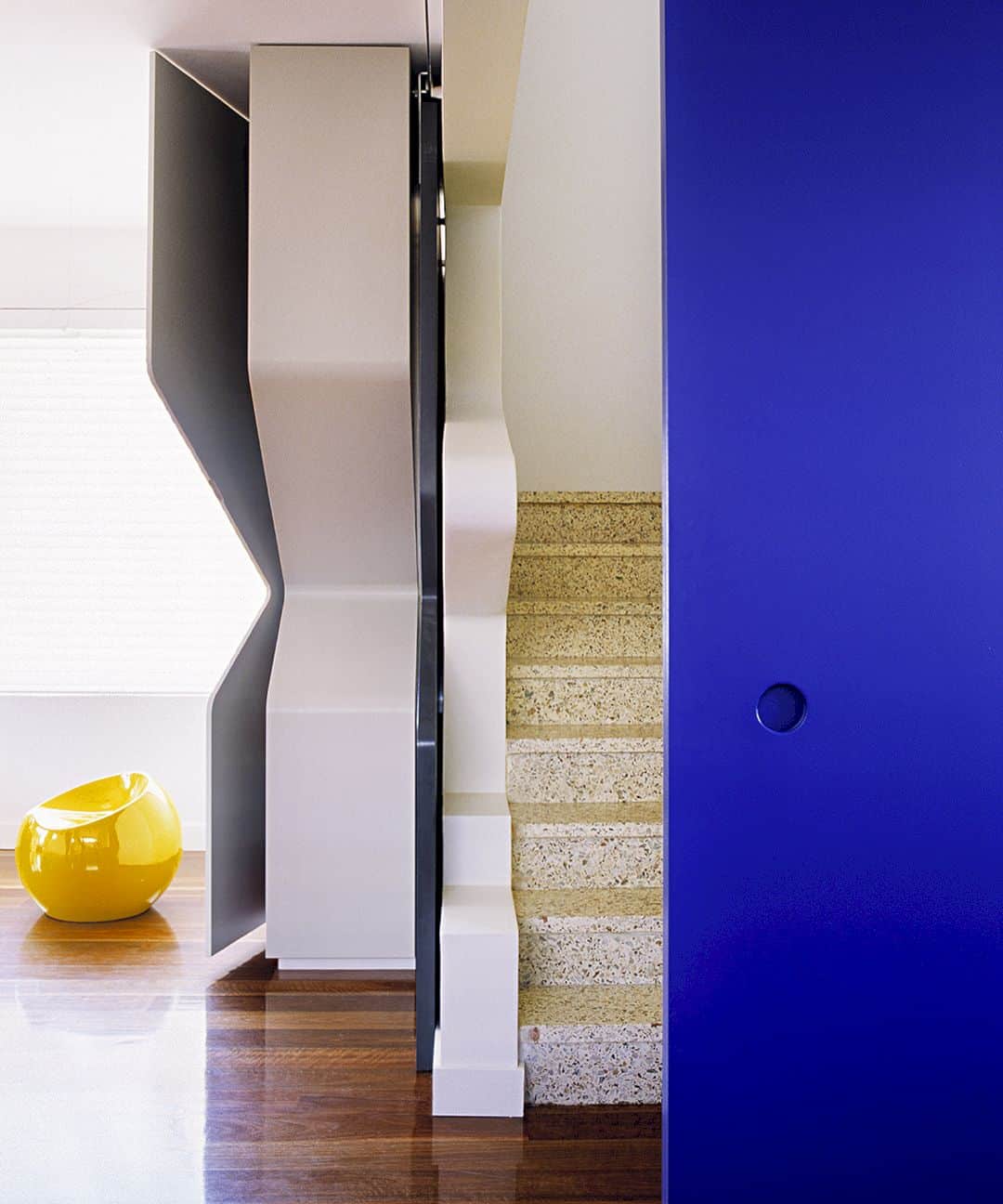
The shelves are located right above the windows. The large sliding doors are located close to each other but they look great to be seen in that close range. The cabinets can be seen right above the doorways and the stairs provide an awesome highlight to the room.
Kitchen
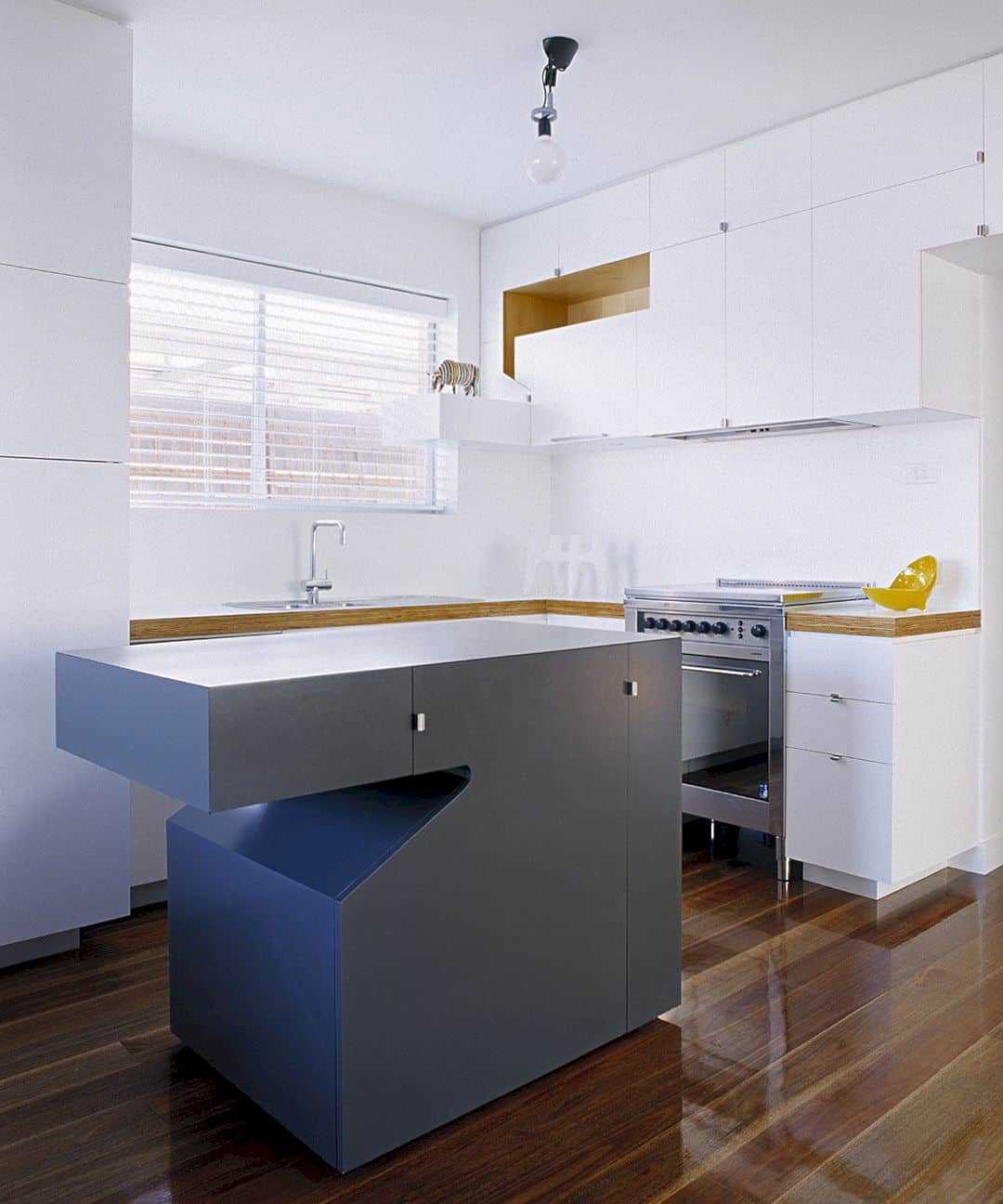
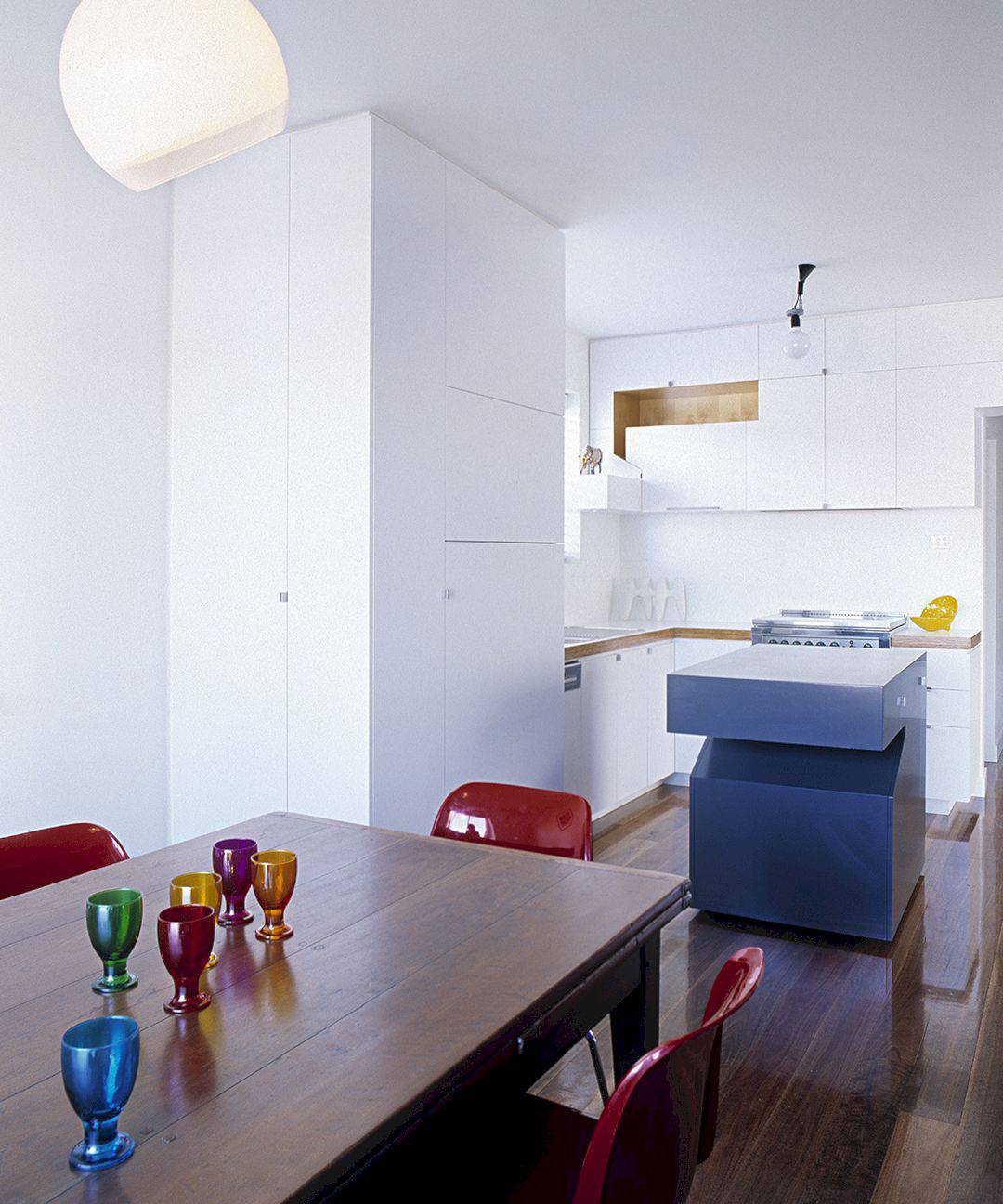
The kitchen is white with a unique kitchen island in the middle of the room. The dining area is located right next to the kitchen. This area is decorated with a dark wooden table and red chairs. The kitchen and dining area have a contrast color but it still looks good as well.
Via fmdarchitects
Discover more from Futurist Architecture
Subscribe to get the latest posts sent to your email.

