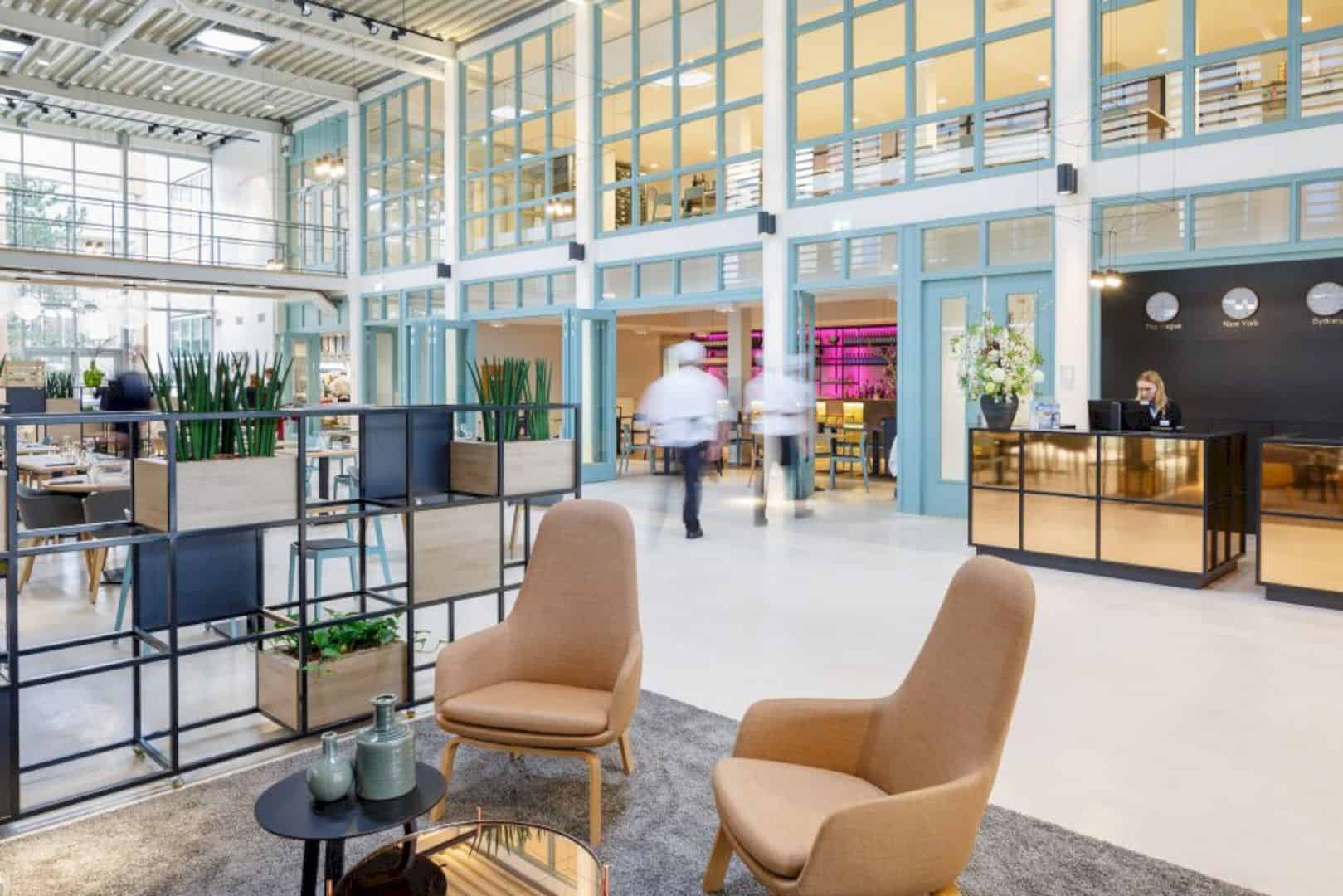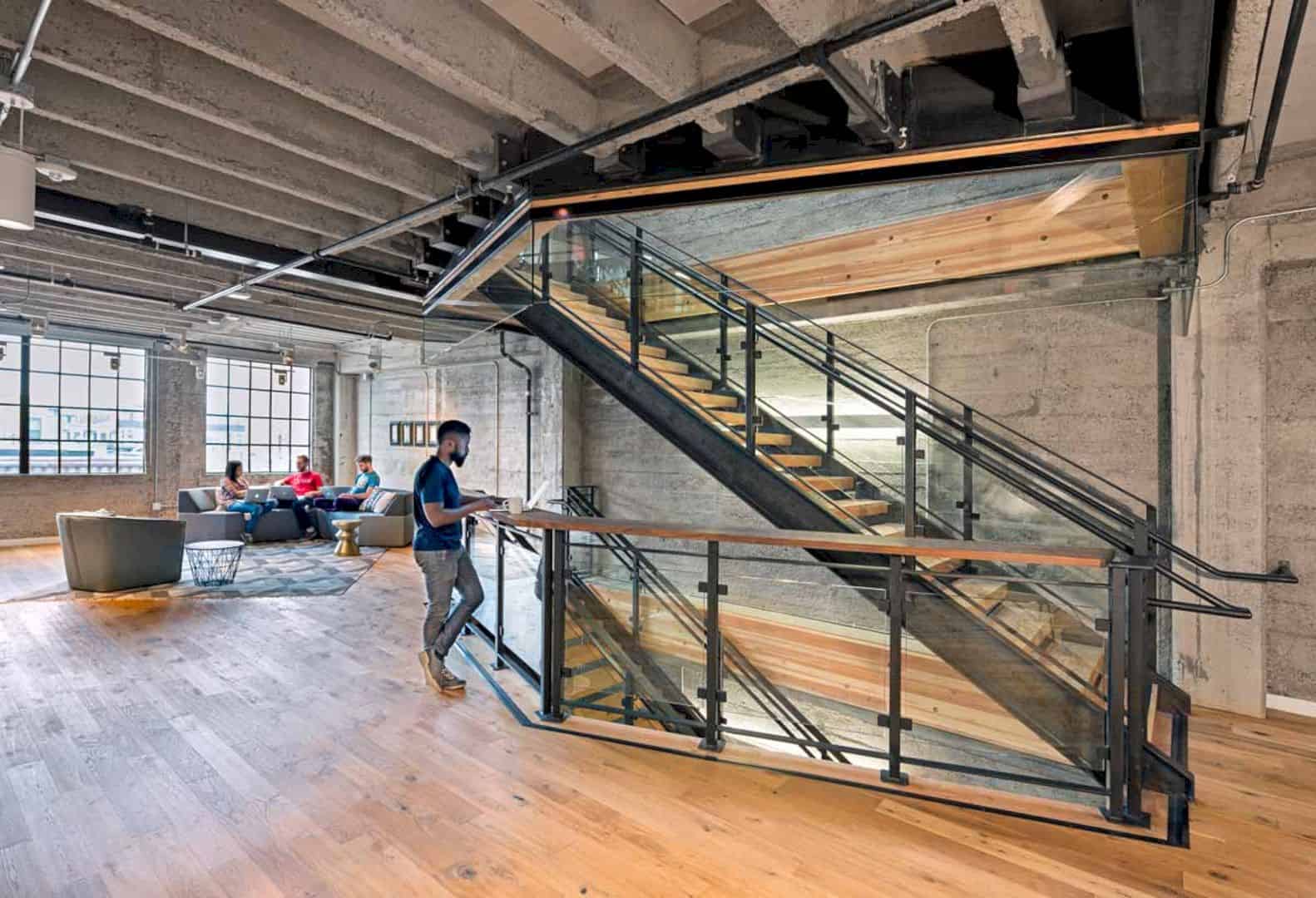Het Havengebouw in Amsterdam has been opened since 1960 and was known as one of the last buildings designed by architect W.M. Dudok. This remarkable monument has gone through the transformation in the past decades, causing some great changes from its original grandeur as can be seen through the building’s entrance.
In order to revitalize the building for the next generations, N.V. Het Havengebouw Amsterdam commissioned Fokkema & Partners for the purpose.
In this project, the firm offers a new entrance hall that offers a welcoming atmosphere for employees and visitors alike. The entrance hall comes with a prominent reception and an expansive waiting area. They also incorporated a new marble spiral stairs into the structure as inspired by Dudok’s original stairs. The stairs reconnect the ground floor to the restaurant that has been moved to the first floor.
The interior has a sustainable character reflected on the new energy efficient installations. To emphasize the monument’s quality in a contemporary way, Fokkema & Partners used ‘honest’ materials, such as blued steel, solid wood, and Corten steel.
These materials help recreate the industrial vibe of the Amsterdam harbor and shipbuilding. In addition to the honest materials, the firm also selected classic materials like stucco, woolen fabrics, and Bianco Carrara marble inspired by Dudok’s architectural touch.
Set on the first floor, there is a coffee bar that overlooks the IJ, the EYE film museum, and tower Overhoeks. The coffee bar and the buffet-island were covered in unique tiles designed by Fokkema & Partners only for the Havengebouw. Meanwhile, Royal Tichelaar Makkum hand-poured, glazed, and baked more than a thousand ceramic tiles in three different sizes and applied them on the bar and buffet-island, emphasizes its unique appearance.
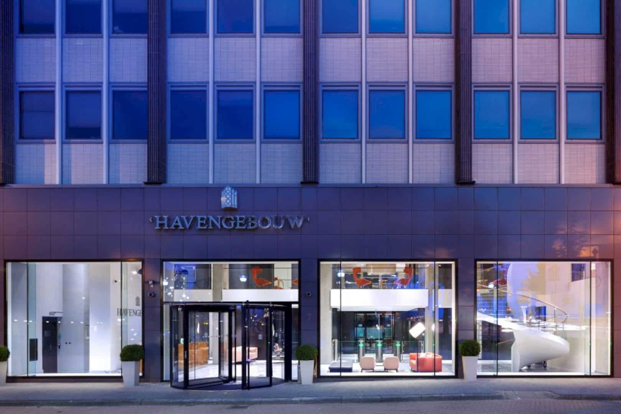
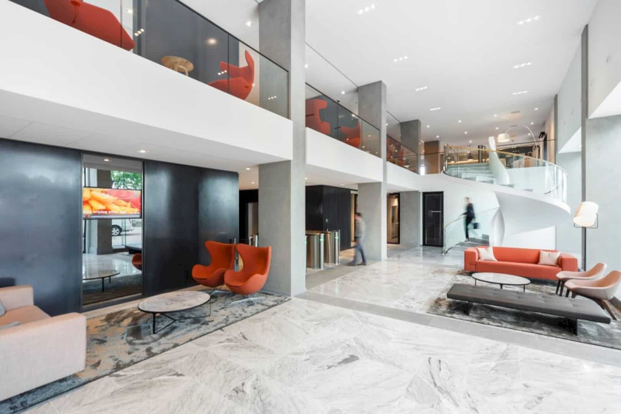
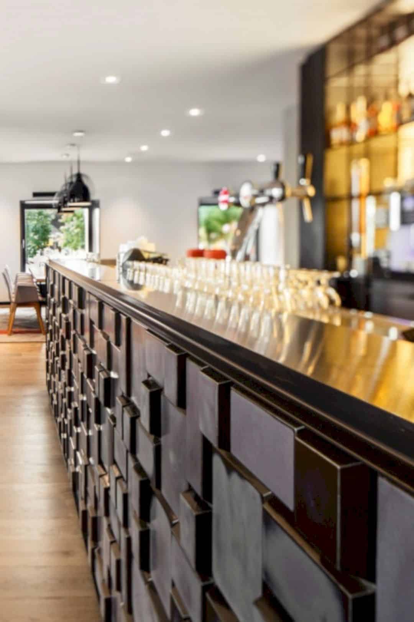
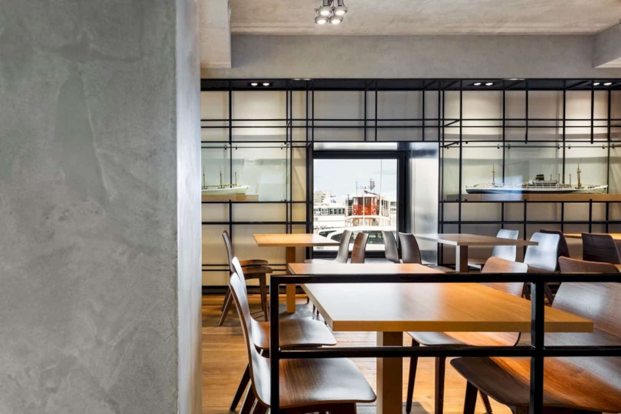
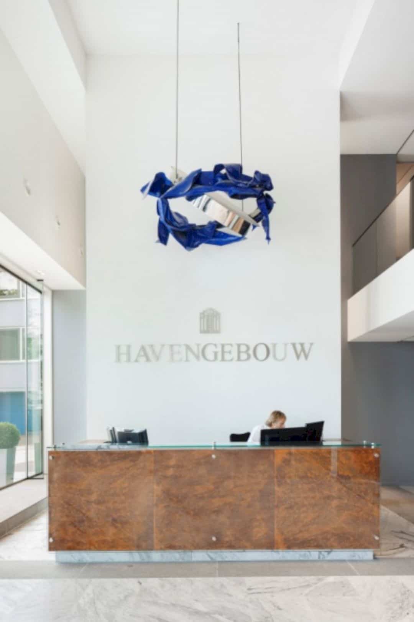
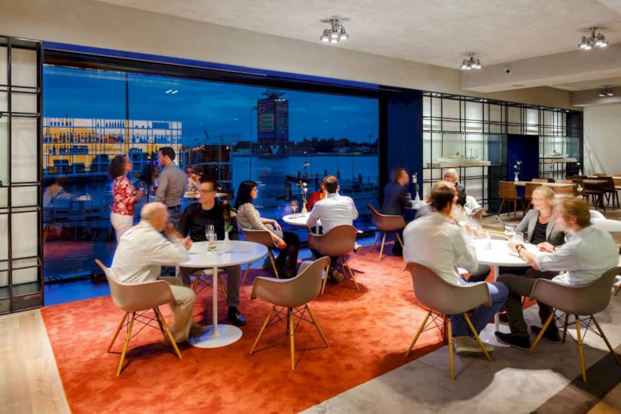
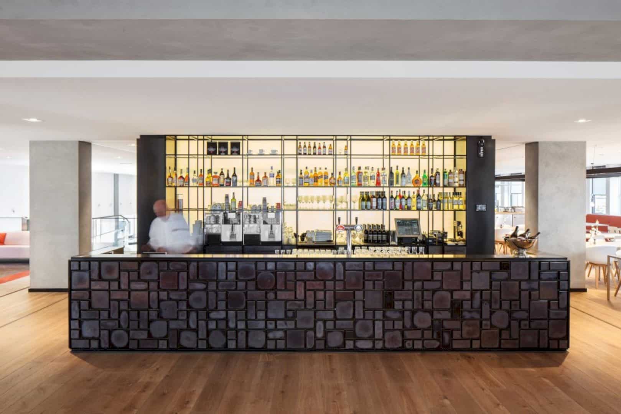
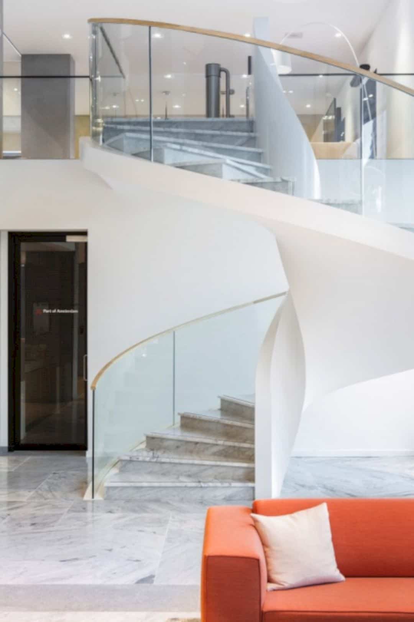
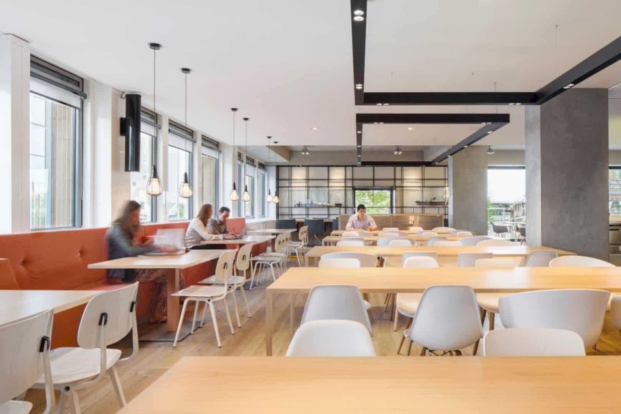
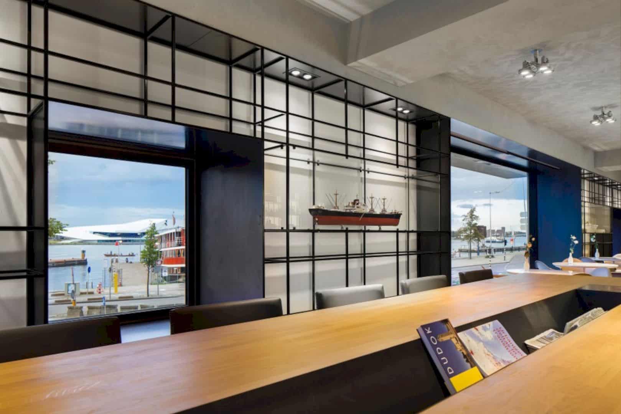
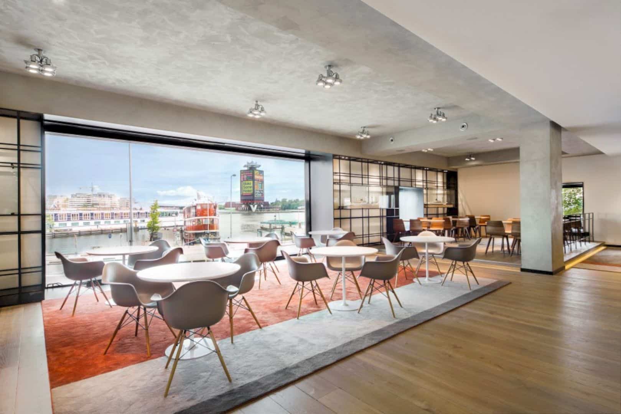
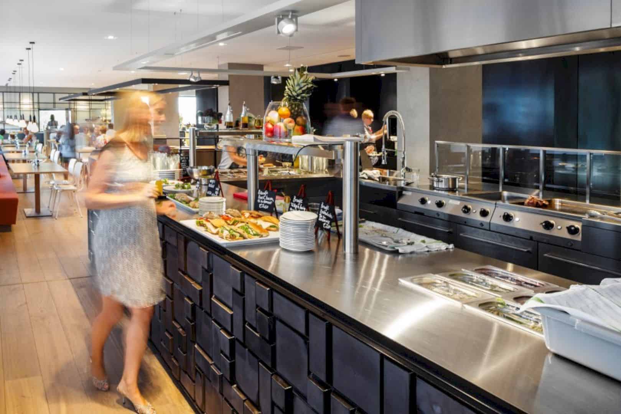
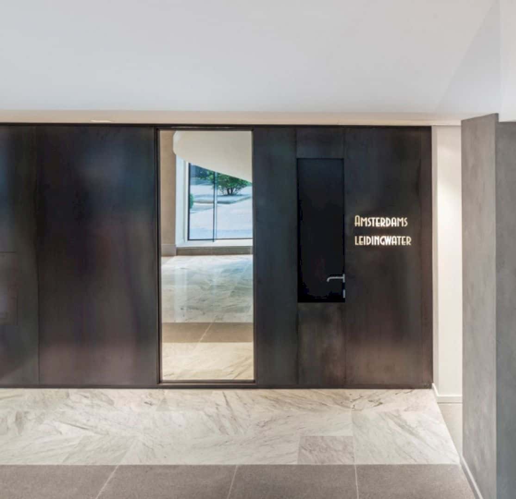
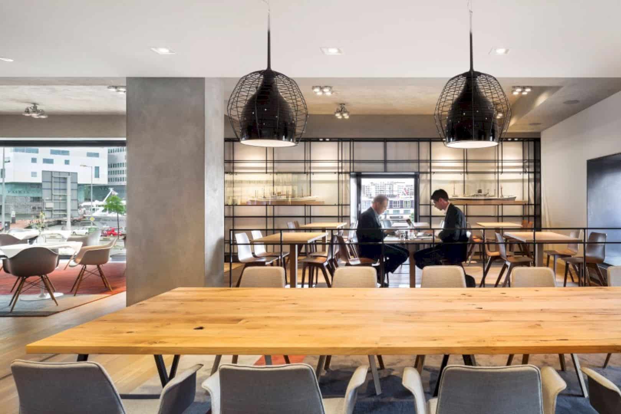
Discover more from Futurist Architecture
Subscribe to get the latest posts sent to your email.


