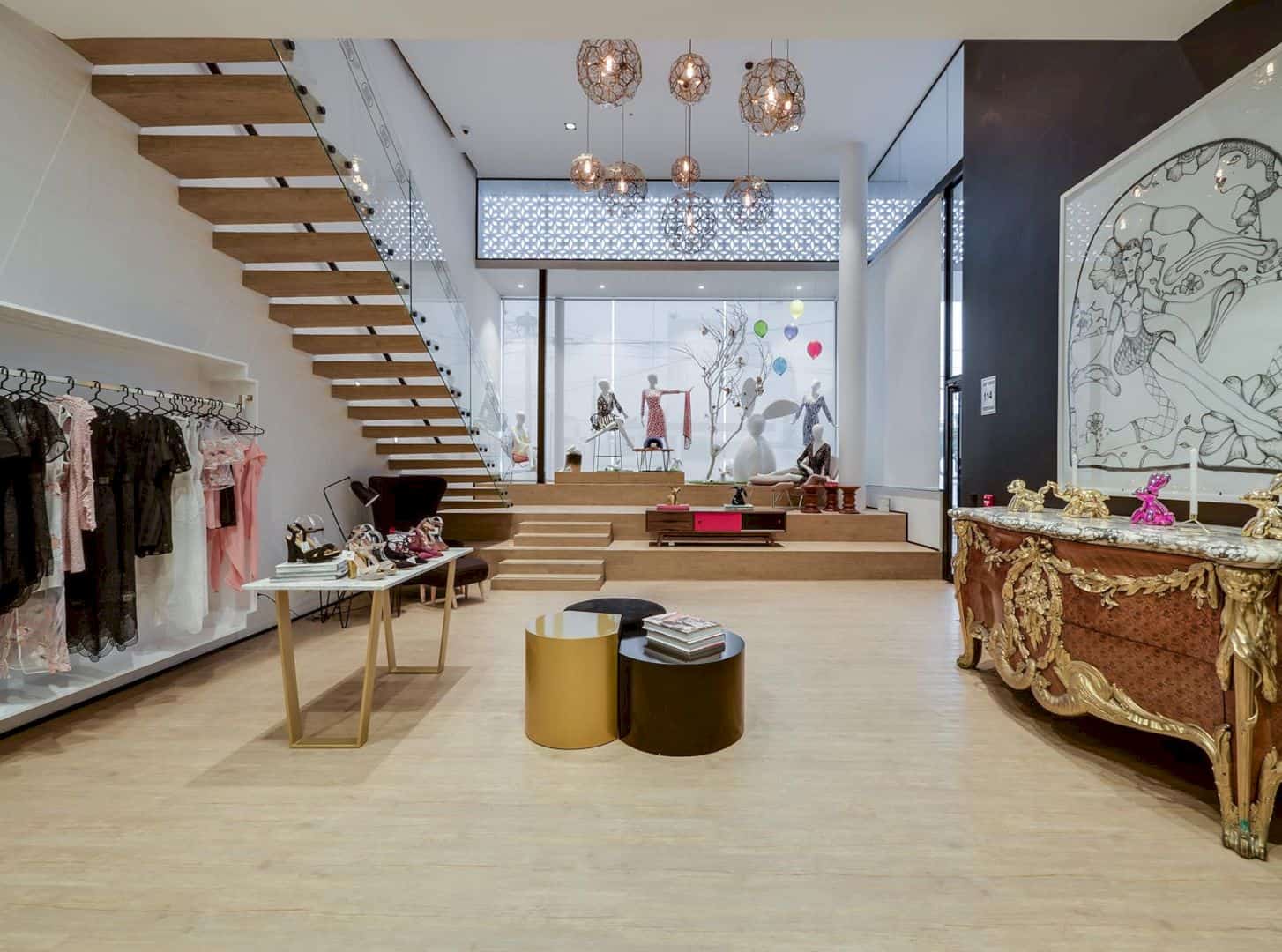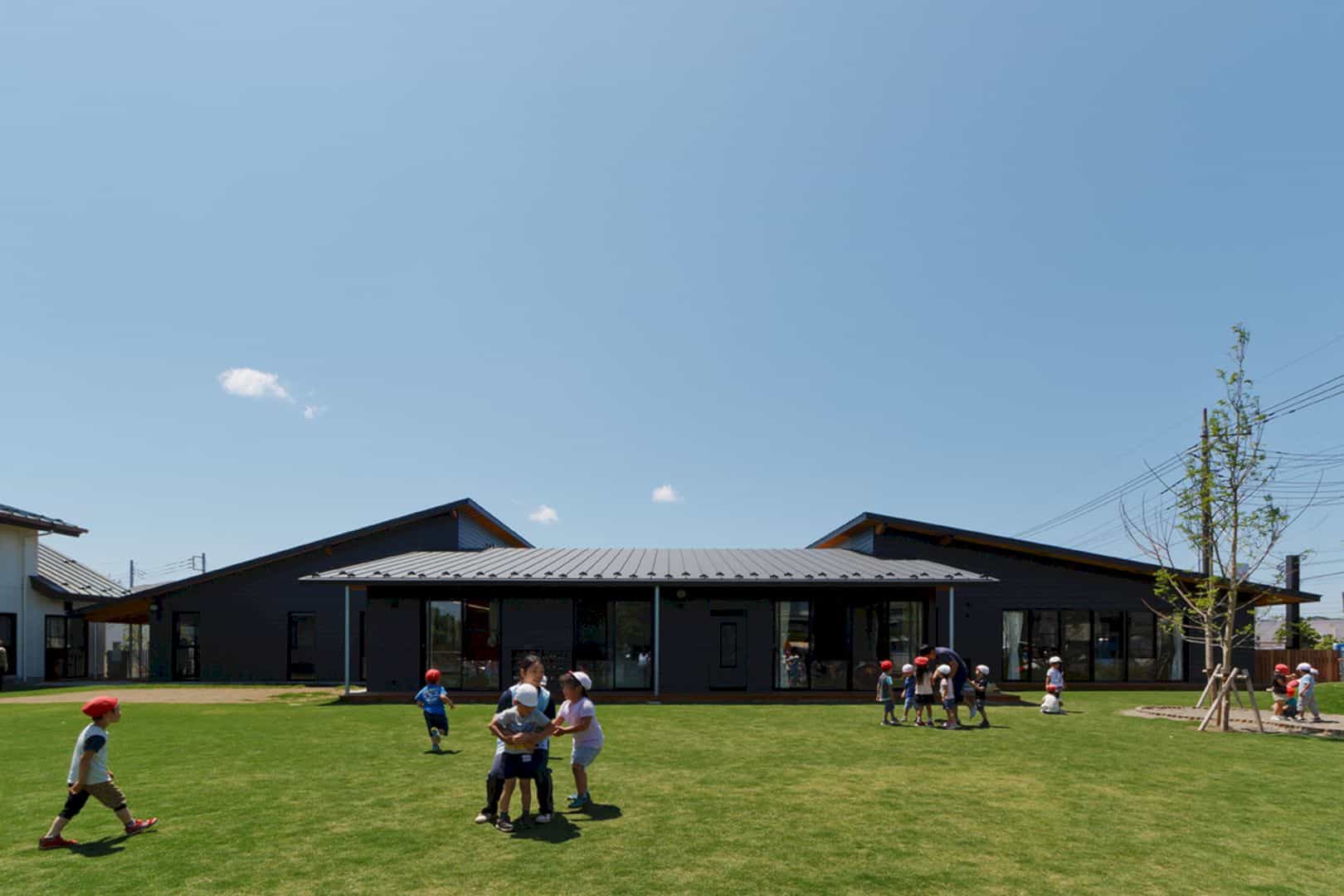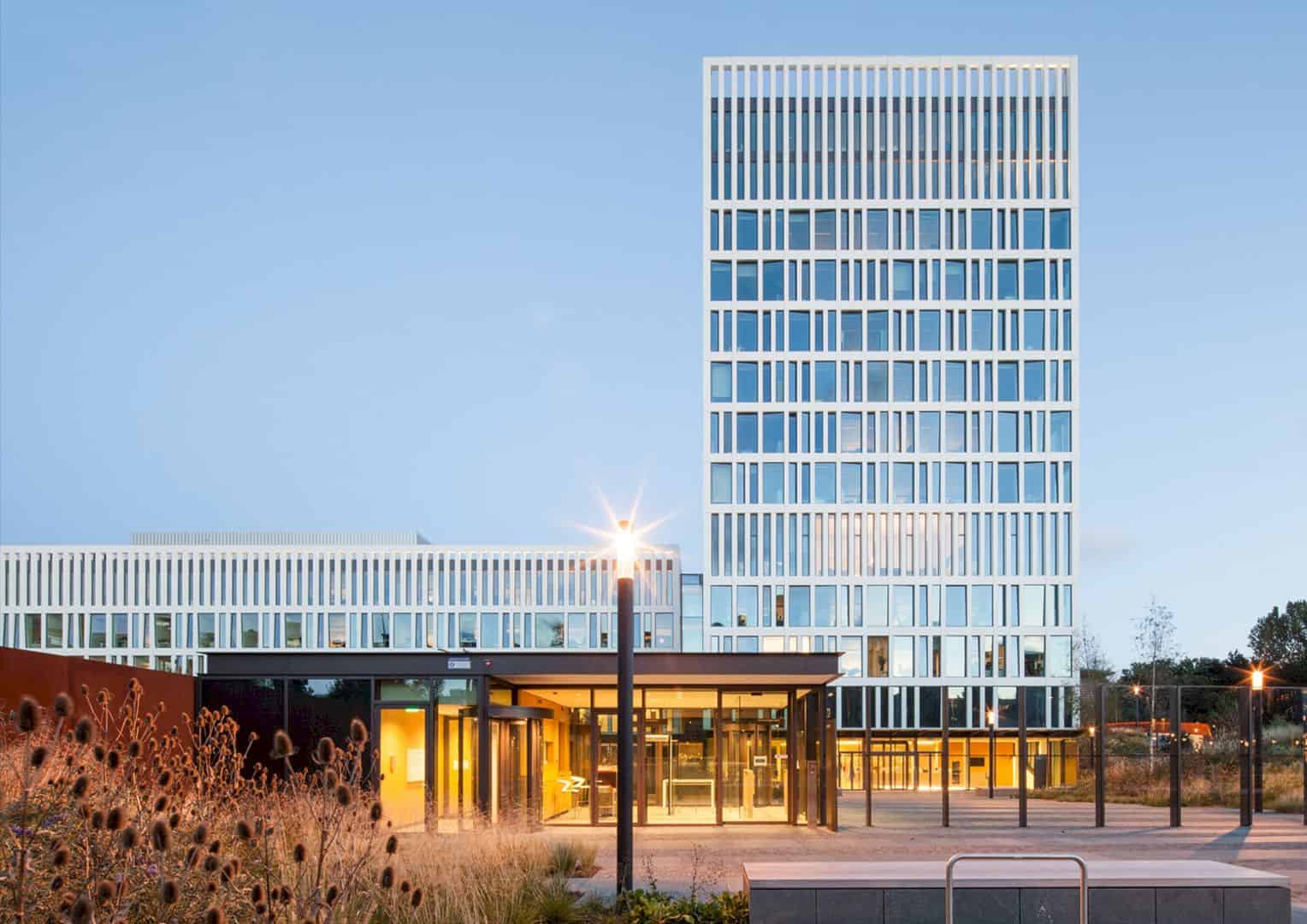Navis sets a new headquarters developed by RMW Architecture & Interiors in Jack London Square, Oakland, California. Working with a limited budget, the firm adopted dynamic architectural elements that interconnect workflow at this global shipping technology company. The design itself focused on how the inhabitants are able to create the technology that tracks cargo through the world’s shipping ports. In short, the firm was expected to deliver a design that emphasized company culture flowing between heads-down work styles and collaboration in a functional yet aesthetic way.
Simple architectural elements were used to adorn the interior of this 32,411-square-foot building. The elements included ceiling and wall scrims as well as carpeting and accent paint. These elements were selected to support a directional flow toward cooperative gathering spots that can trigger interaction in the process. The finishes with strong angles will remind you of compass points, nautical flags, and sails.
The headquarters houses open workstations, meeting rooms, gathering spaces, private offices, and heads-down ‘pods’ which are easy to navigate. The daylight penetrates inside the building through glass-walled meeting rooms and the expansive lobby’s ocean side.
There is a central mailroom/copy on the sixth floor functioned as a visual landing space and a nexus of accents, pathways, and angles. At the north end of the floor, there is a cafeteria adorned with a blue scrim that crests like a wave overhead.
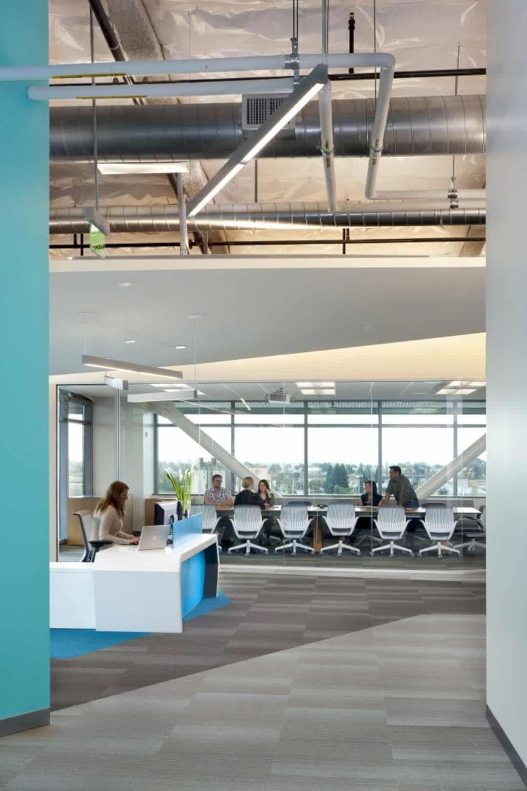
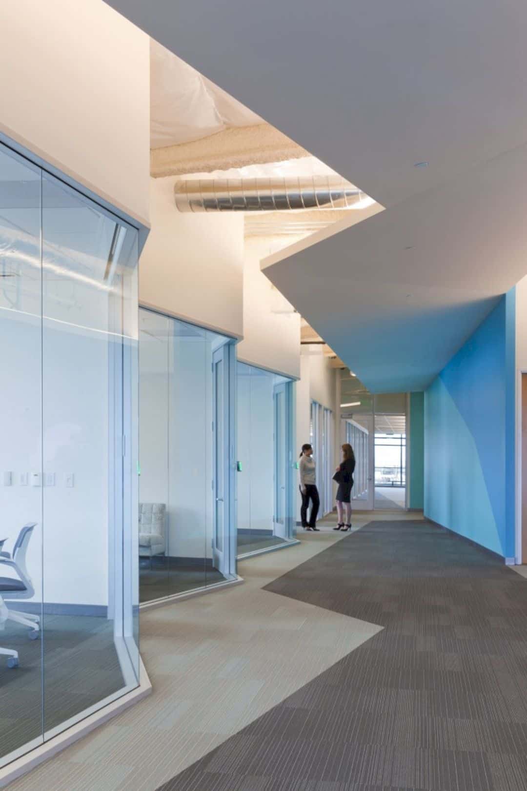
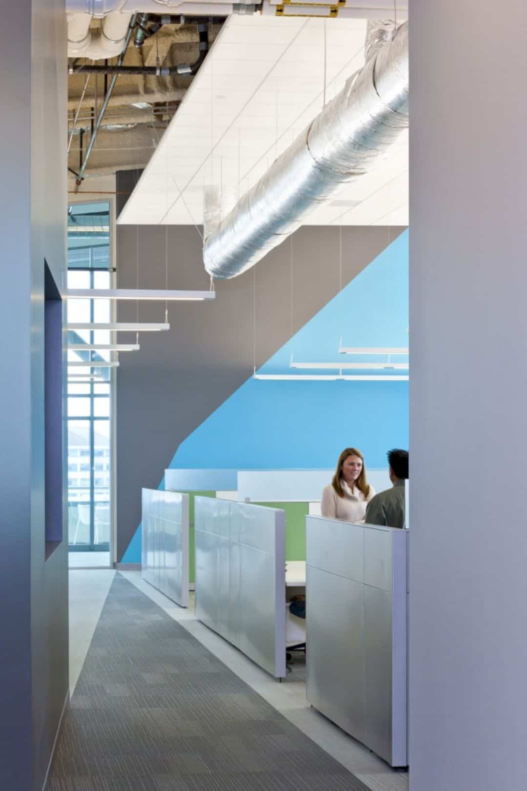
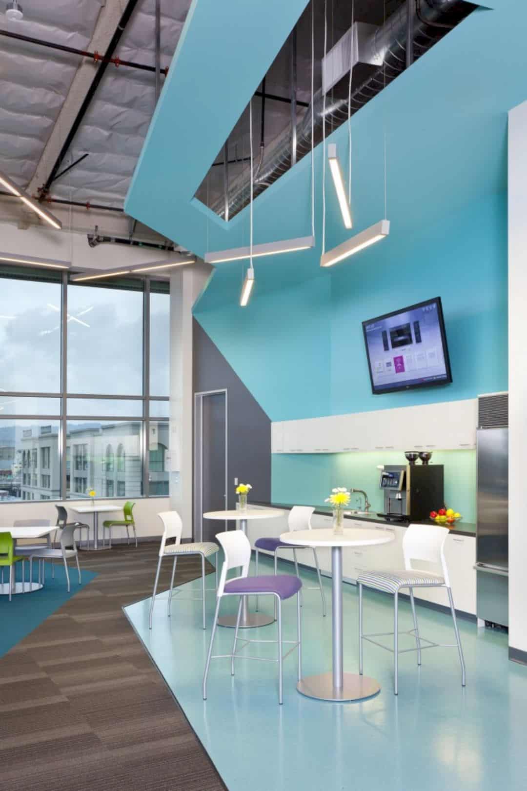
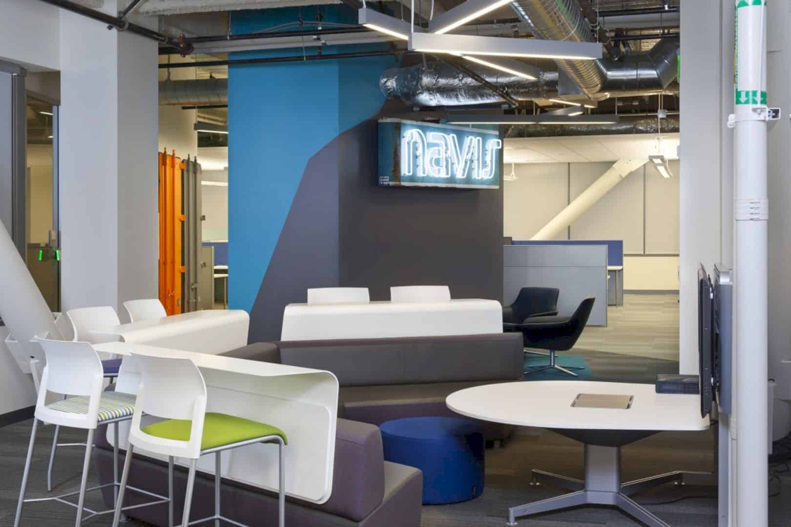
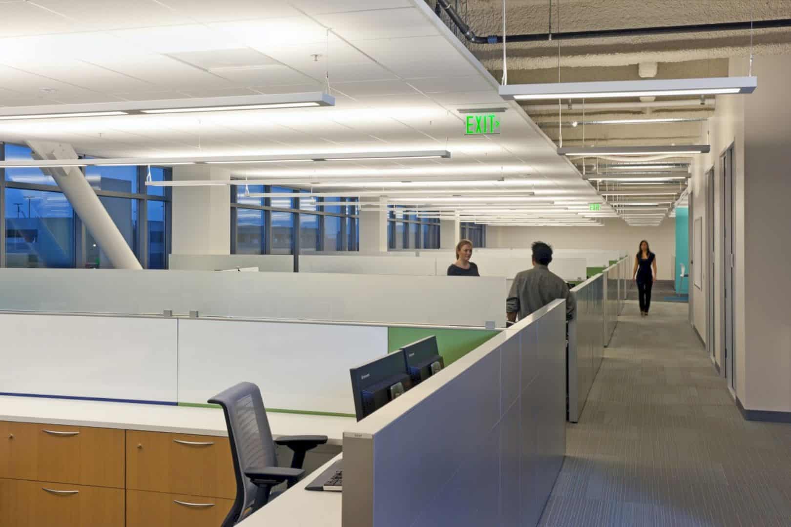
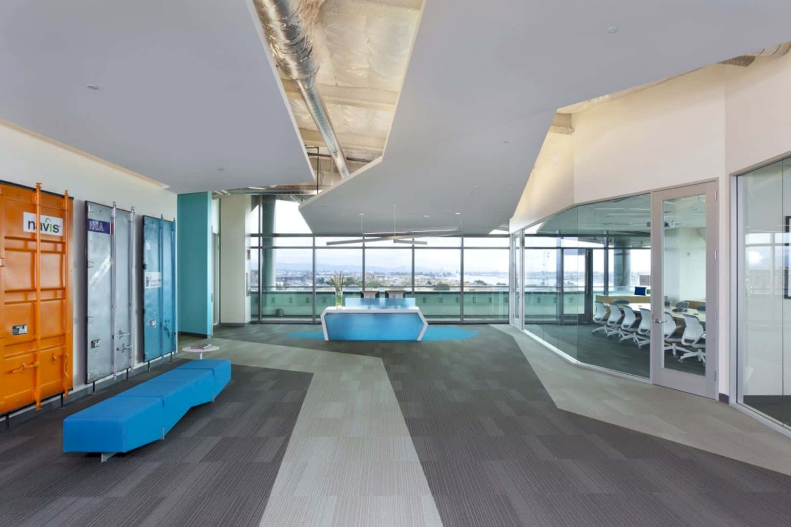
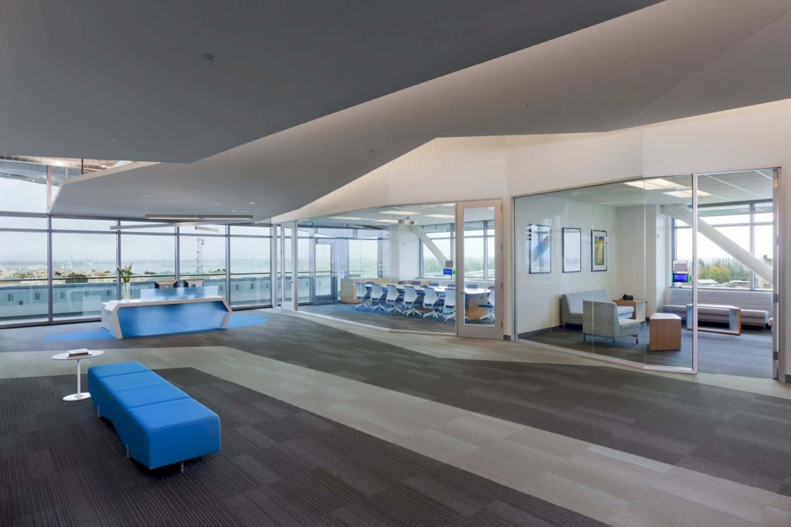
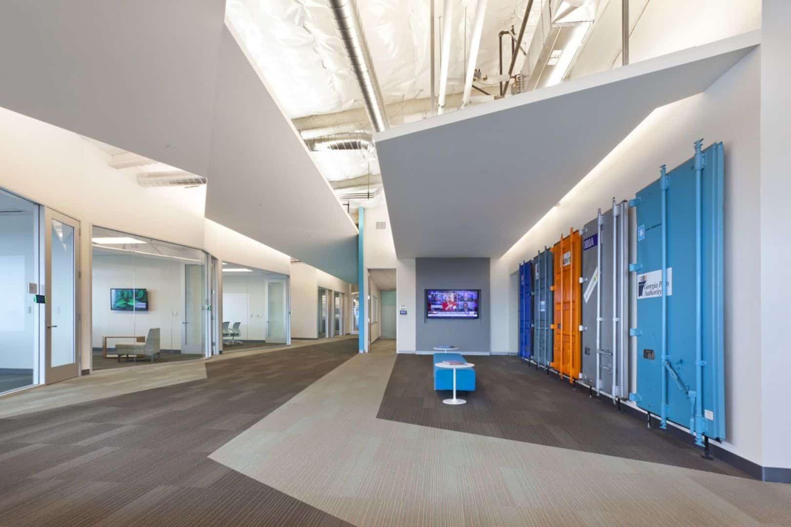
Via RMW
Discover more from Futurist Architecture
Subscribe to get the latest posts sent to your email.
