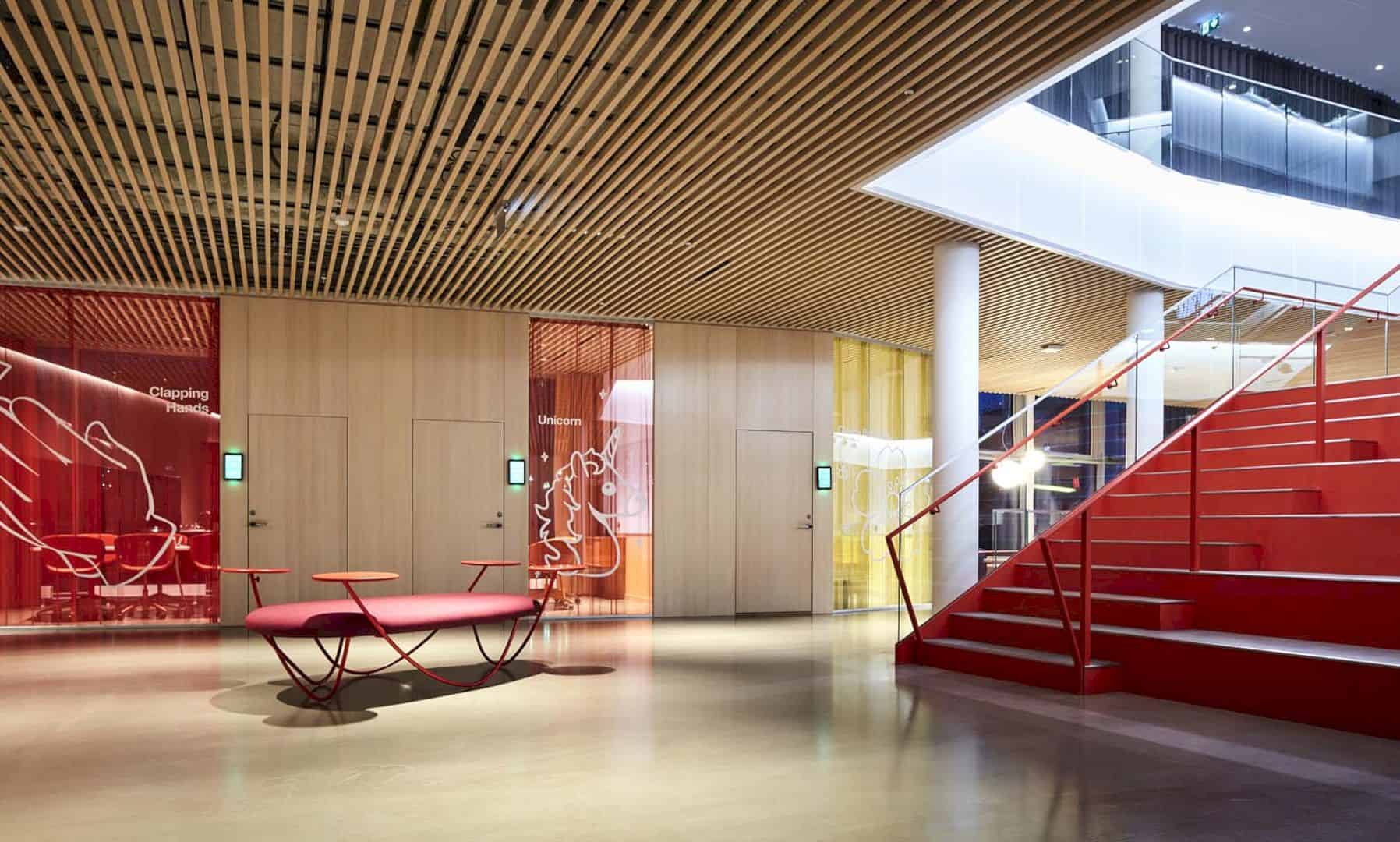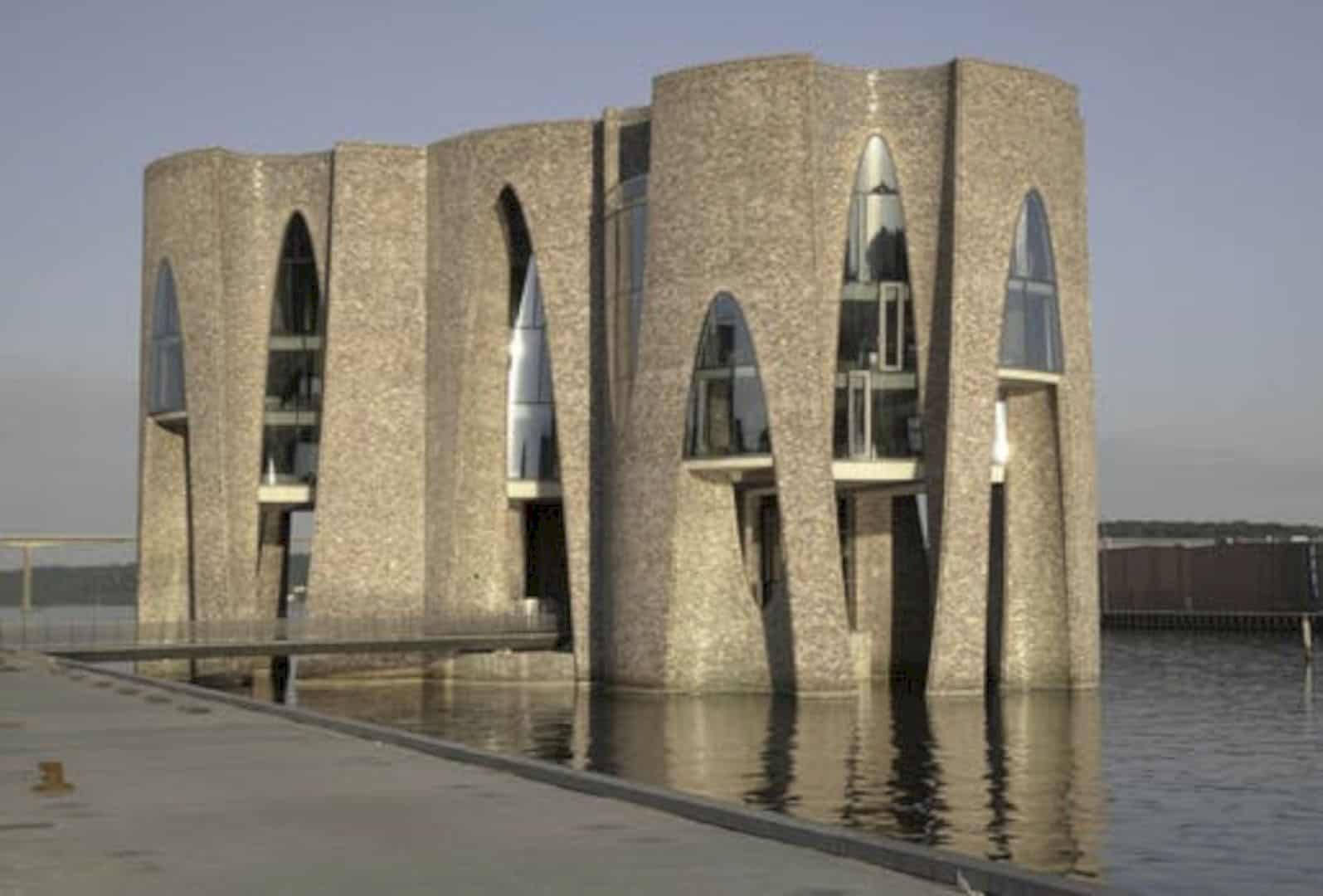Located in Schijndel, Netherlands, Glass Farm becomes the most iconic building in the city. It is a 5 years project with more than 1,500-meter square area of the mixed-use building. The Schijndel’s market square was badly damaged in the Second World War and MVRDV has proposed some wide options to full the large area on it. That’s why Glass Farm is designed by maximizing the area of use with the best facilities.
Facilities
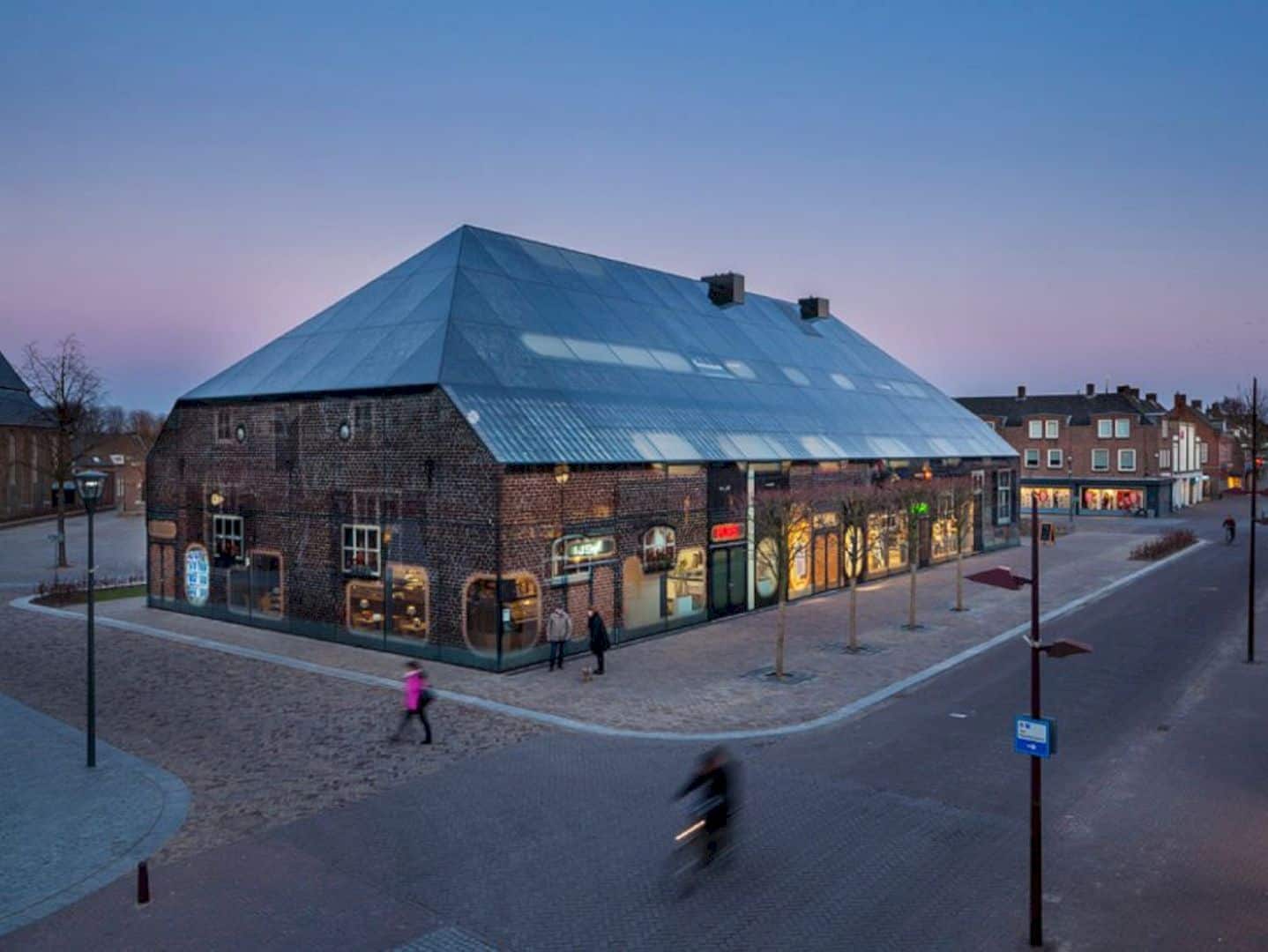
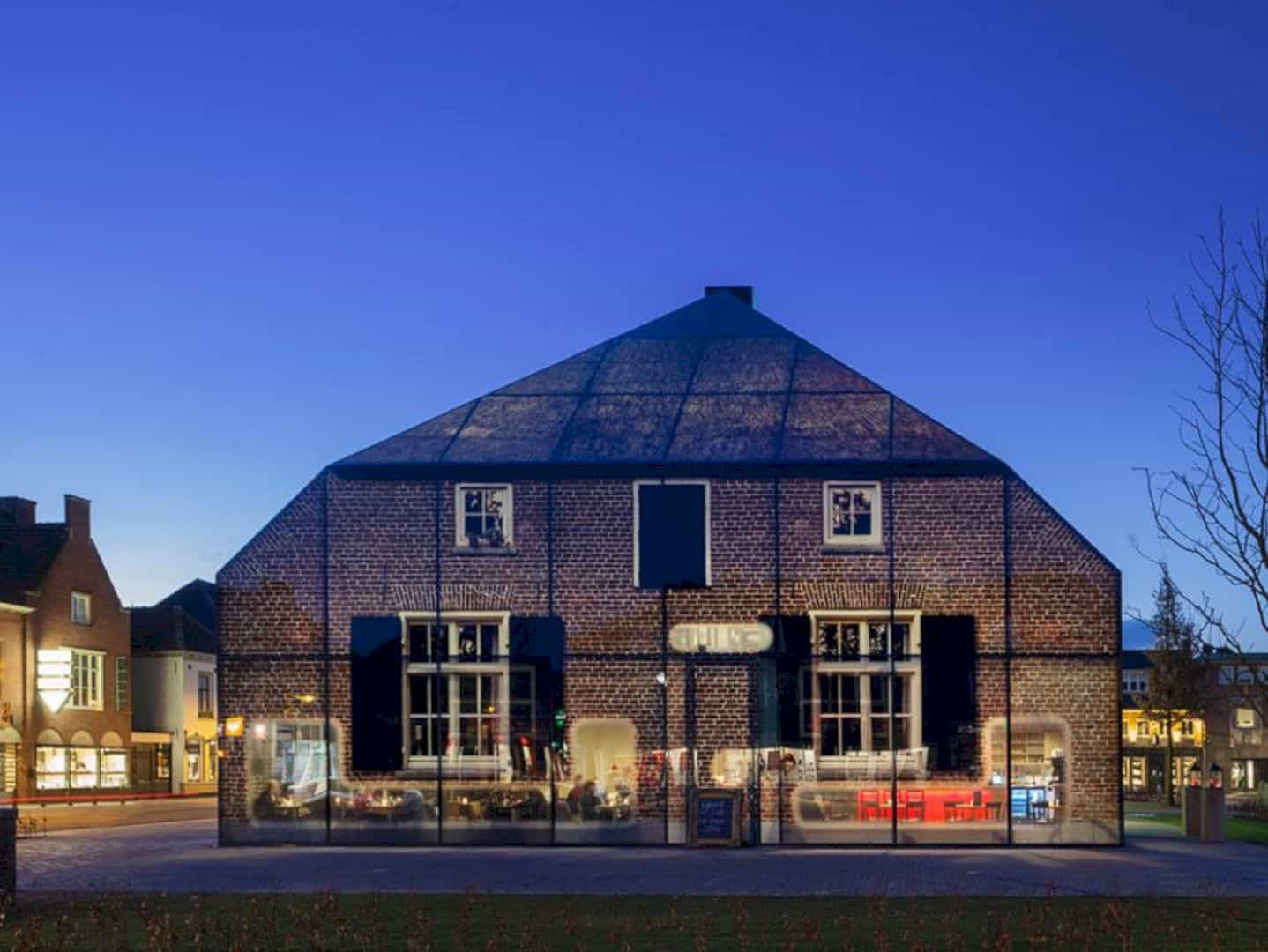
The whole building of Glass Farm is covered by a glass facade. Inside this awesome building, you can find a lot of facilities such as shops, restaurants, a wellness center, including a theatre. Glass Farm comes with the result of polemics, polls, and debate of the villagers.
Collaboration
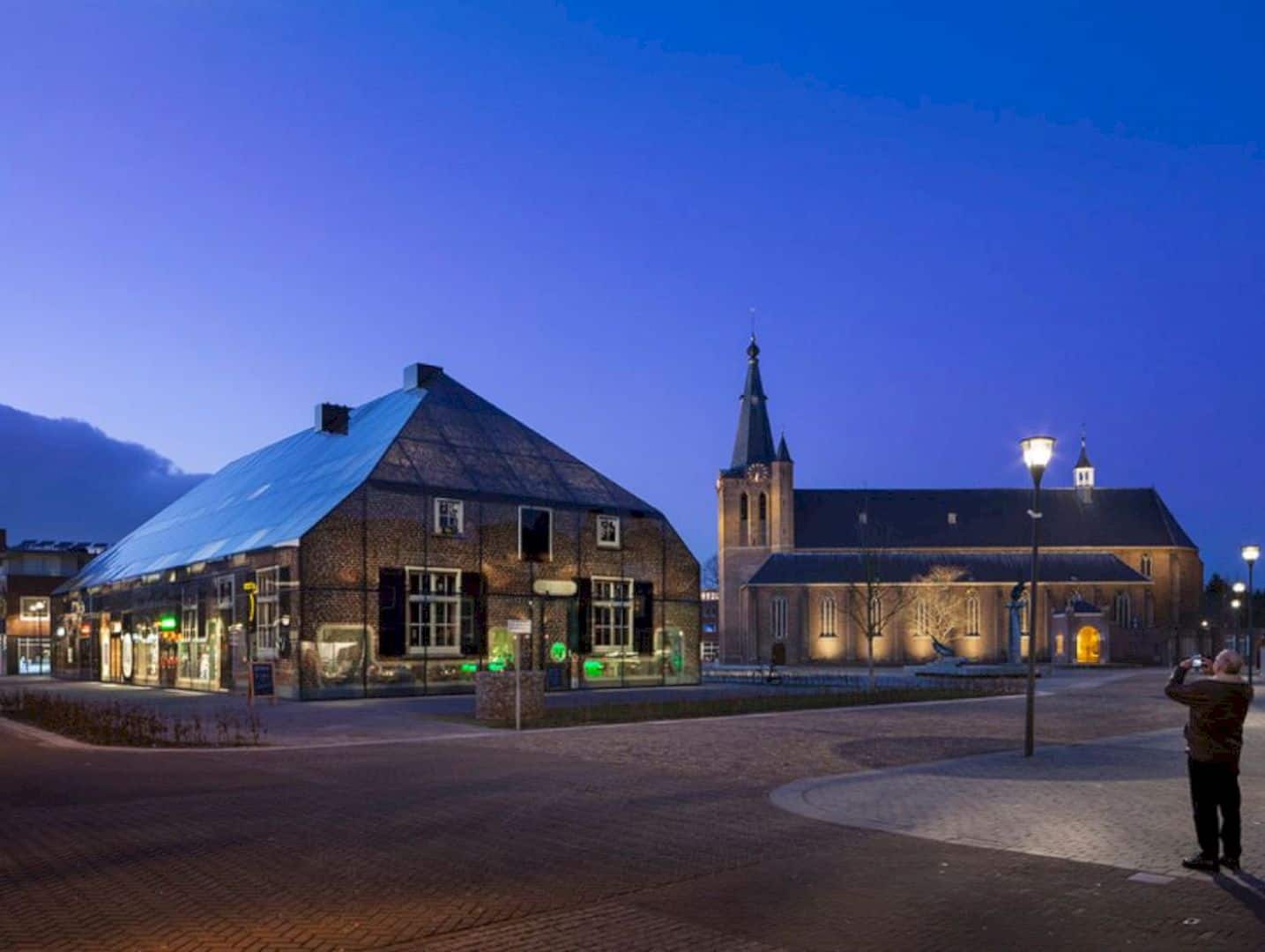
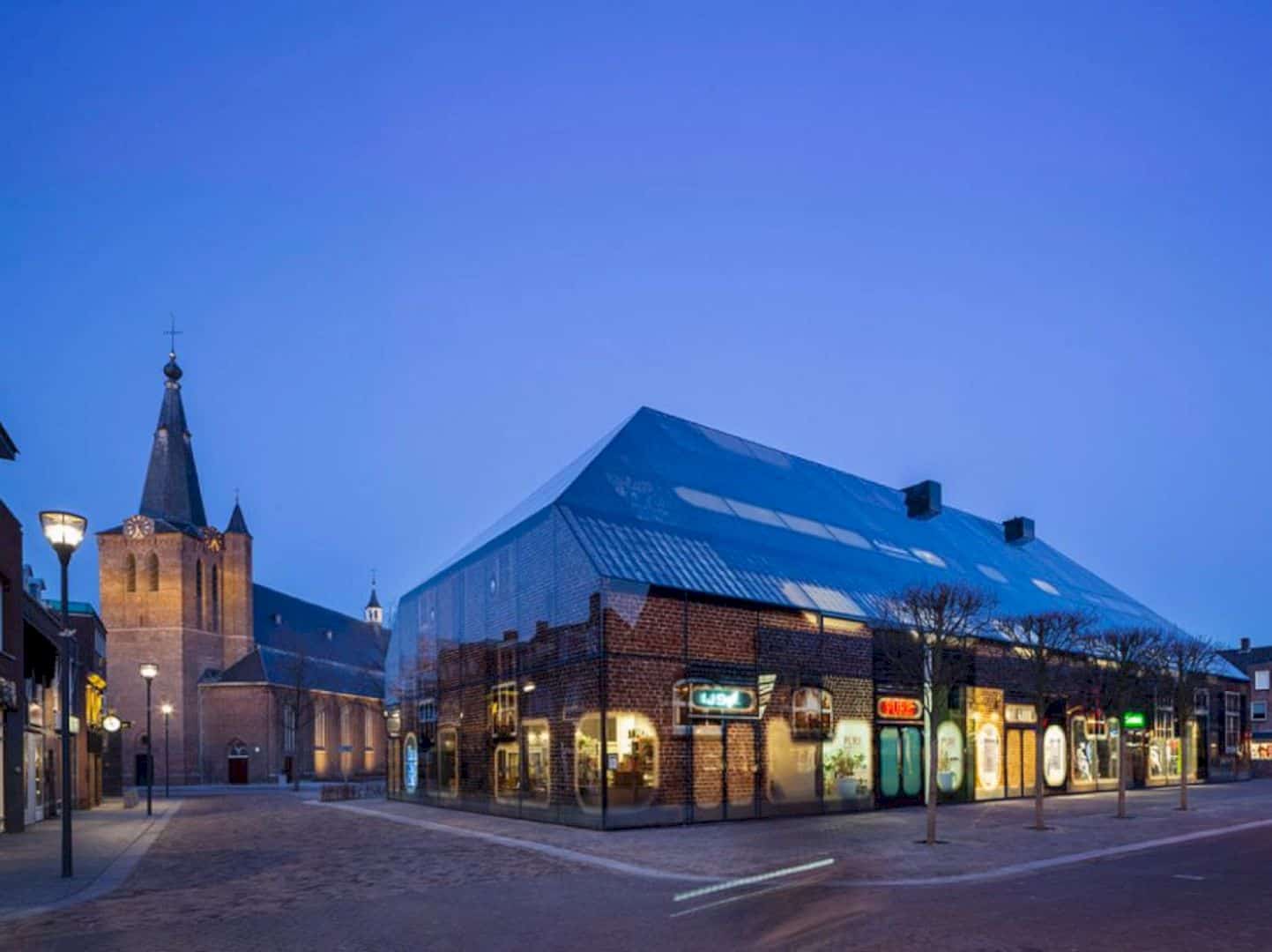
Glass Farm is the collaboration project of MVRDV with a great artist, Frank van der Salm. The building form comes in a traditional Schijndel farmhouse with a detailed analysis, measurement, and also data to develop it.
Facade
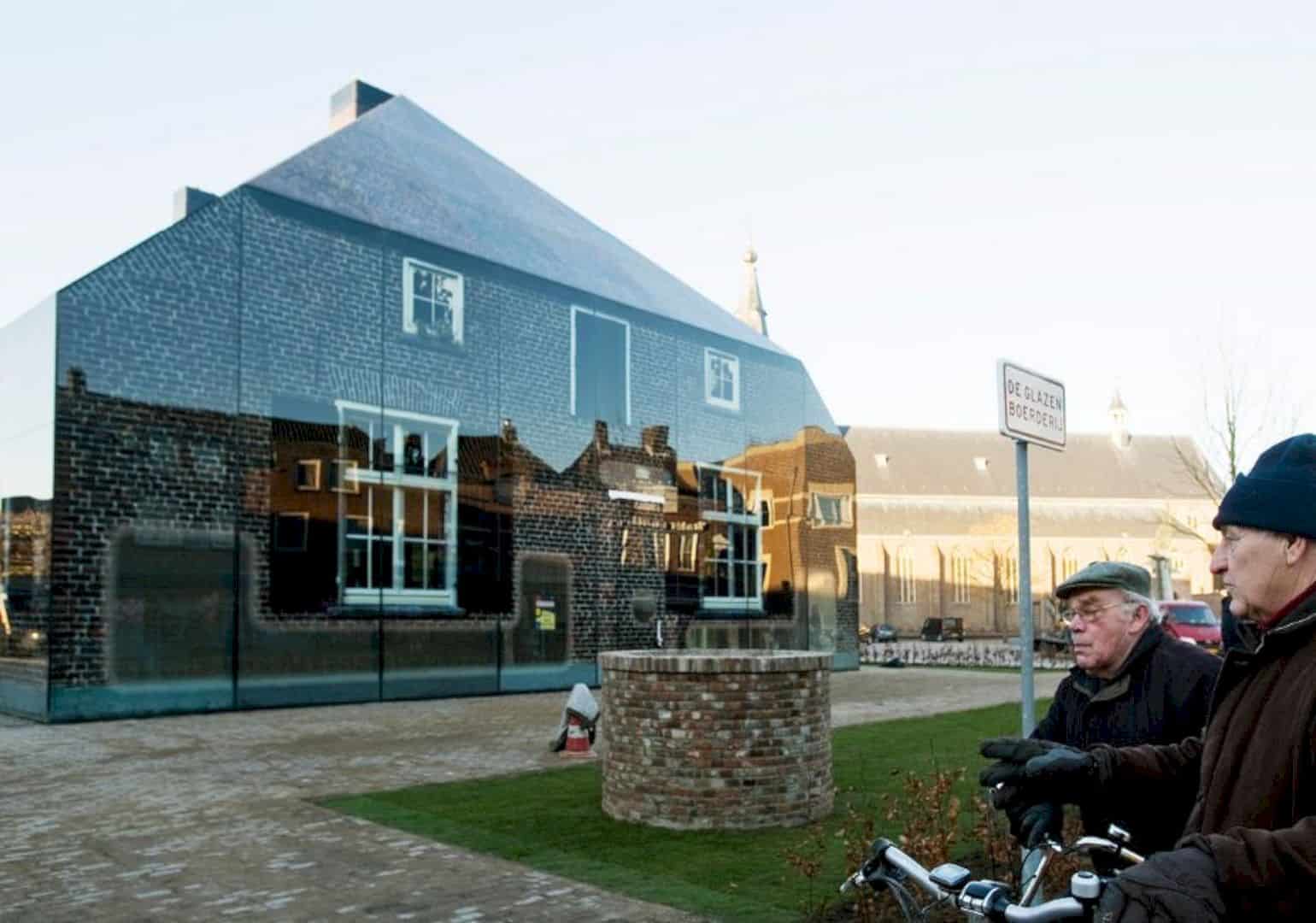
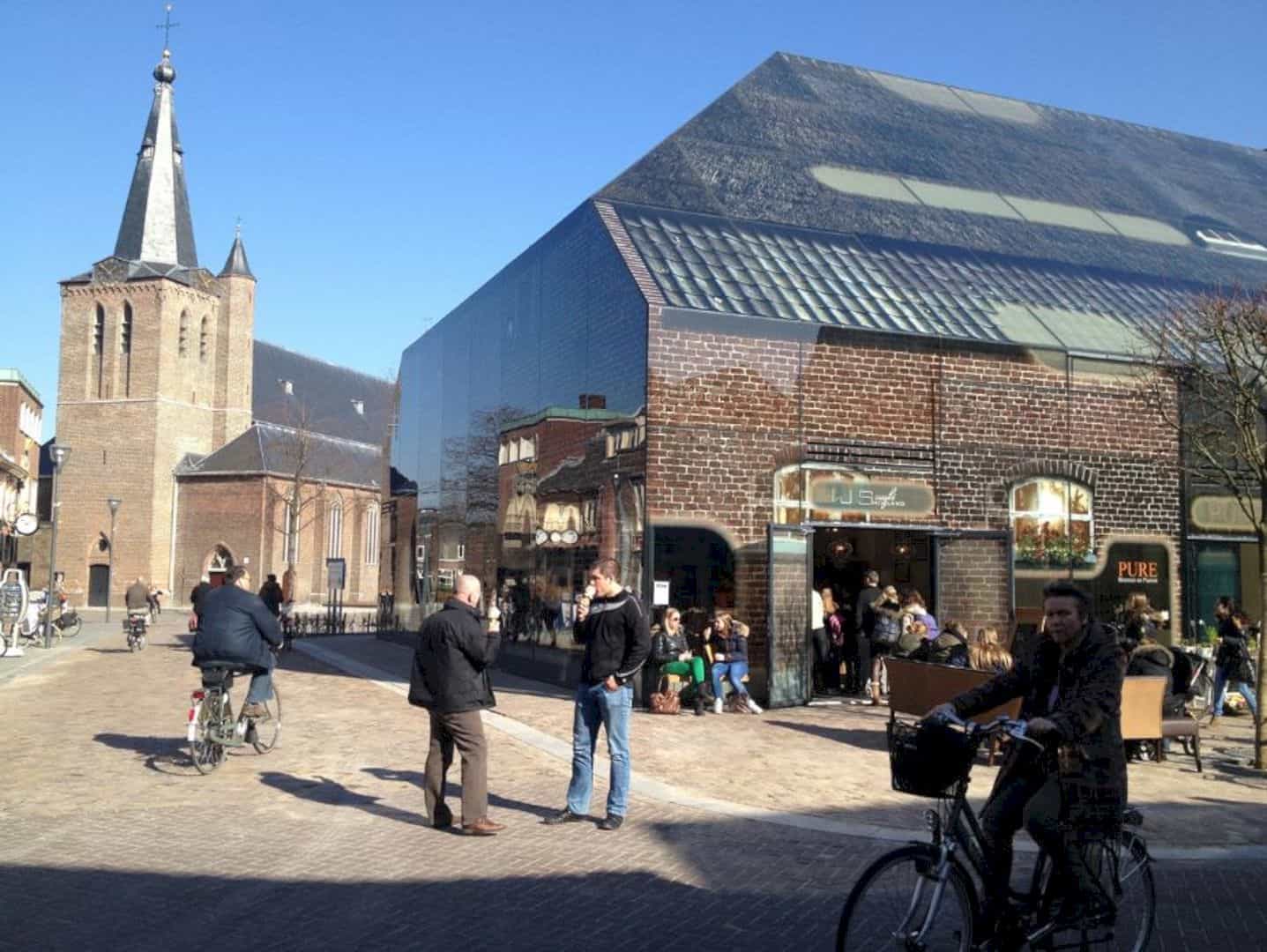
With 14-meters in height, Glass Farm is designed 1.6 times larger than the real farm. The fritted procedure is used for the 1,800-meter square of the glass facade. It makes the same effect to the cathedral stained glass windows.
Interior
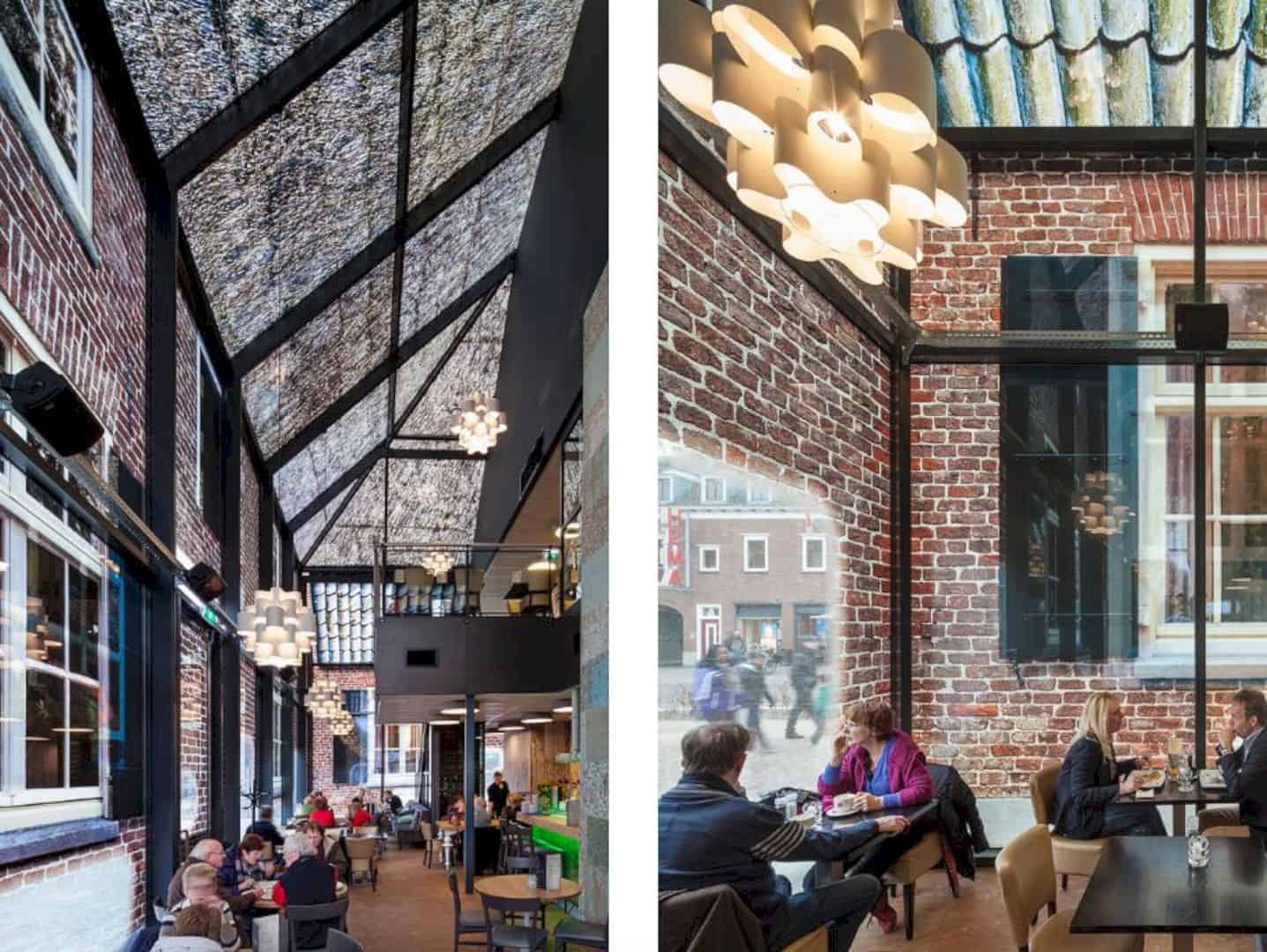

MVRDV tries to design a building by adding some nostalgic remembrance elements to improve the special experience for all visitors. When the adults enter Glass Farm, they will feel a small child size once again in their own life with a lot of childhood memories pass by.
Book
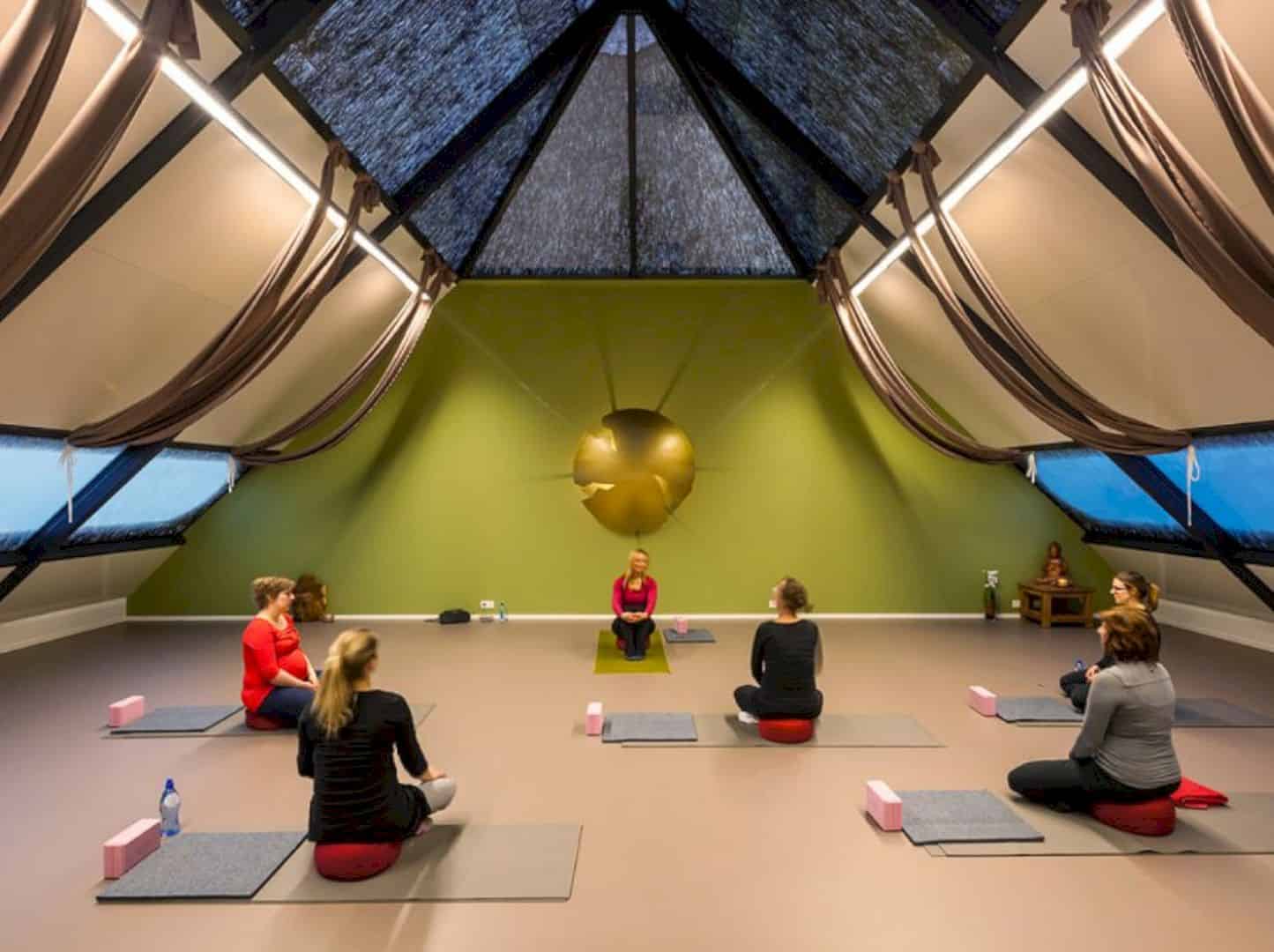
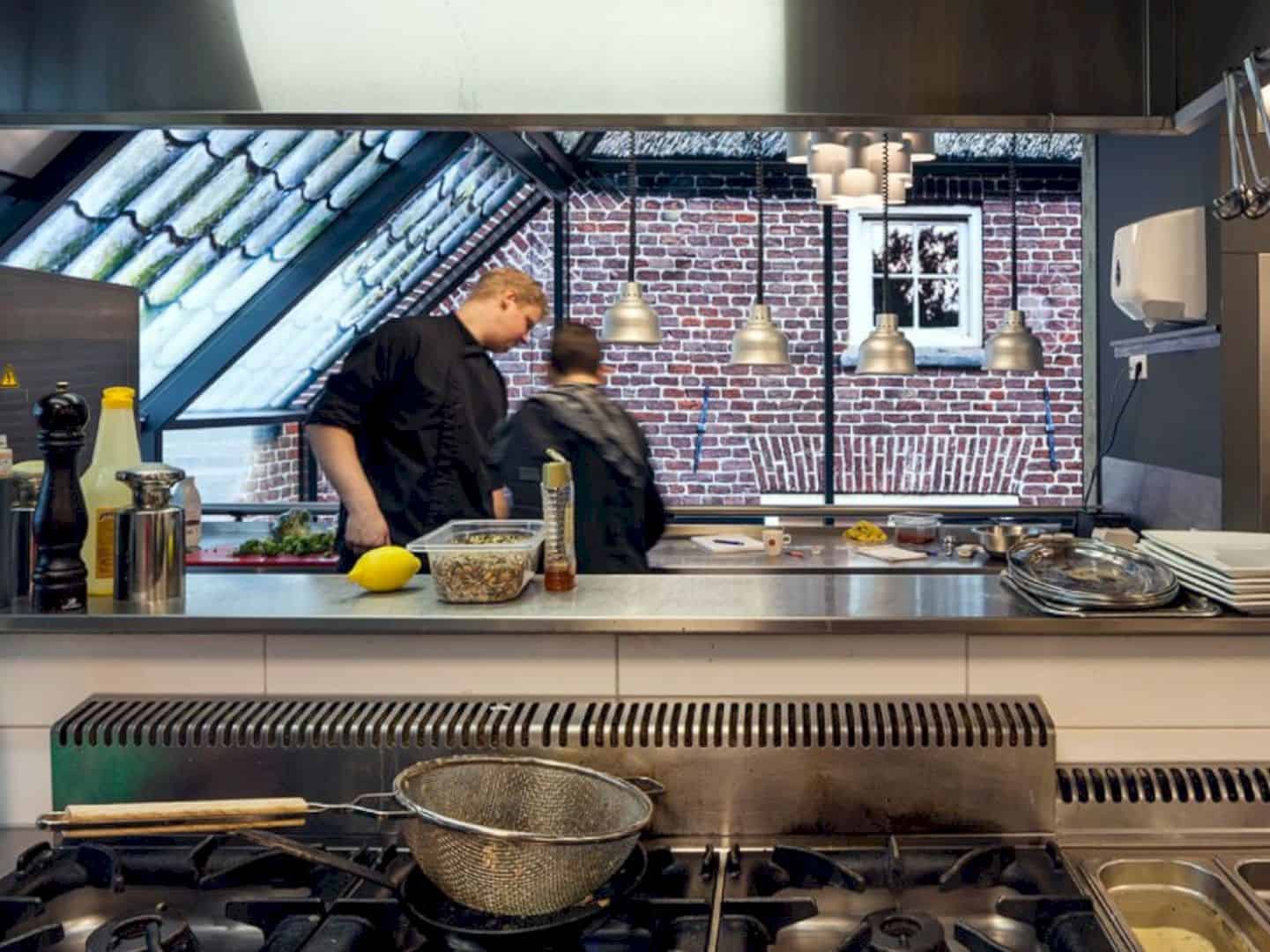
MVRDV has launched a book called The Glass Farm: Biography of A Building in June 2013. This book consists of a long history of Glass Farm, including the construction and design. You will have a lot of good answers by reading this book, especially if you are really curious about the realizing Glass Farm building.
Via mvrdv
Discover more from Futurist Architecture
Subscribe to get the latest posts sent to your email.

