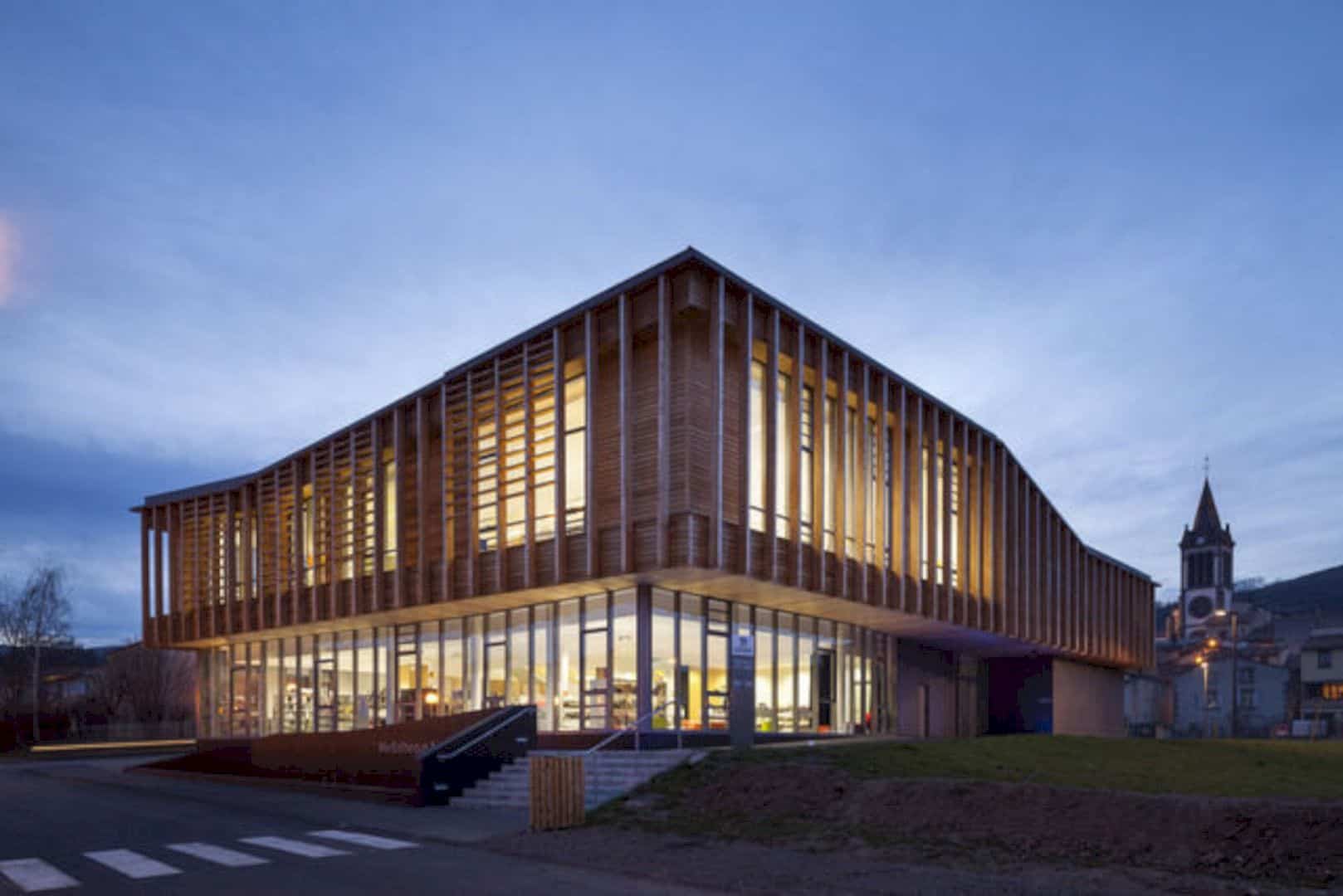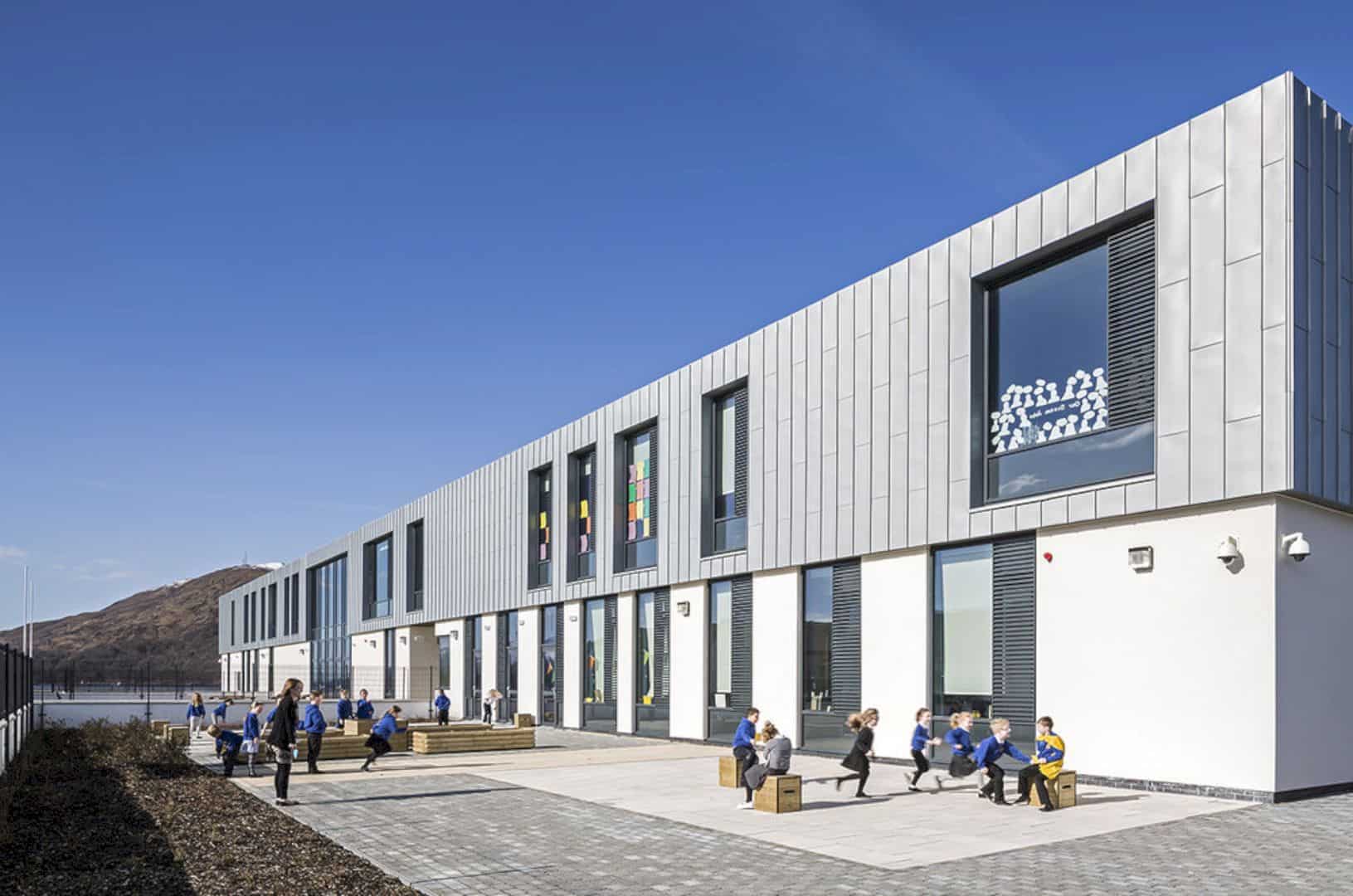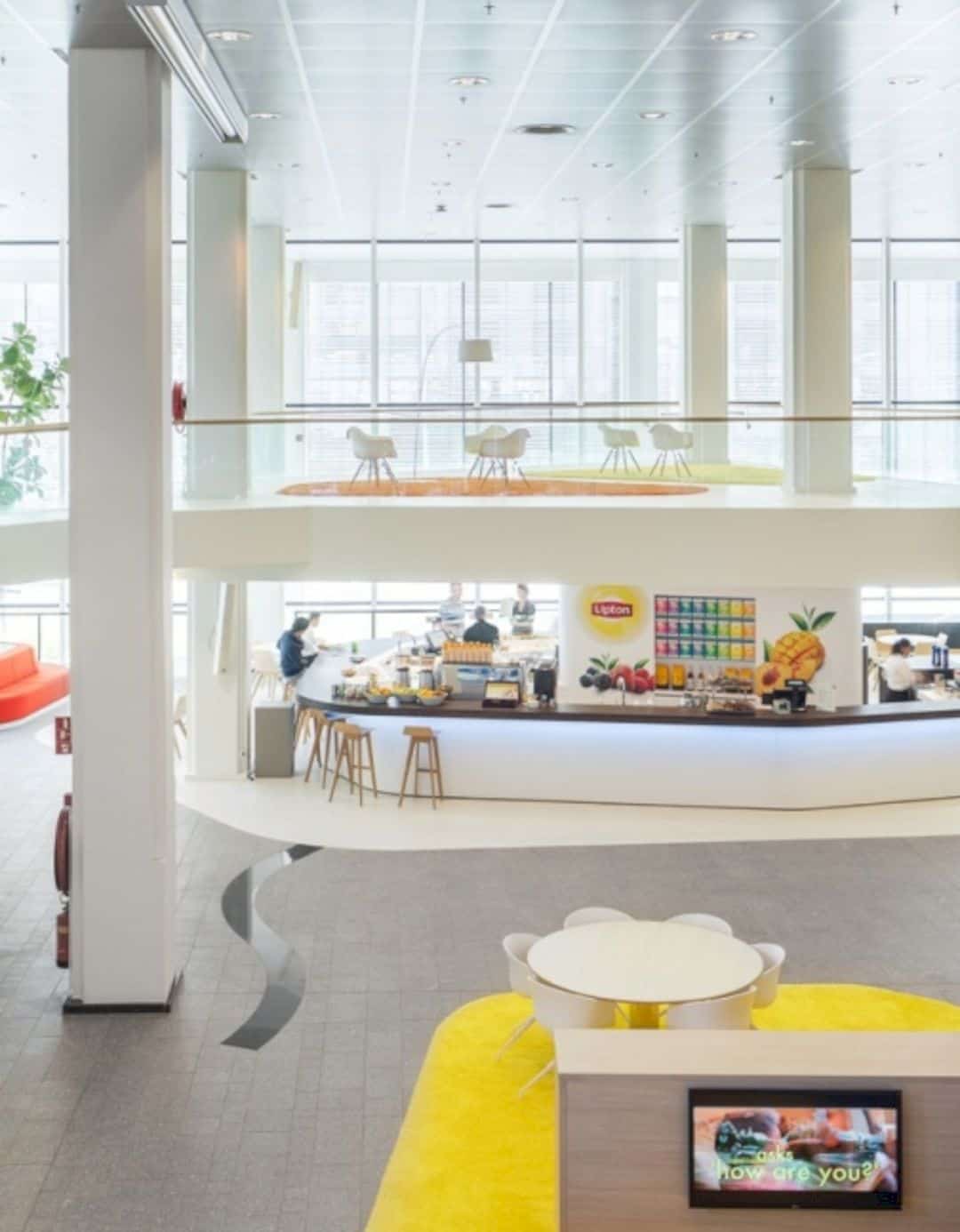Juniper Networks, a provider of high-performance IP networking systems, commissioned RMW Architecture & Interiors to develop its headquarters campus located in Sunnyvale, California. The firm was expected to deliver a workspace that reflects Juniper’s way of working which is a home base for the heart of its Research & Development culture in Silicon Valey. RMW designed eight office buildings, a conference center, a 300-room hotel, four parking structures, and 60,000-square-foot common buildings.
The construction for the first two office buildings, A and B, had finished in late 2012. At 318,000 square feet and eight stories each, those two buildings have flared green roofs encircled a huge courtyard landscaped for outdoor dining and assemblies. Both buildings also house offices, the proof-of-concept lab, two full-service cafeterias, and a two-story executive briefing center.
RMW also conducted a complex workplace study to measure corporate values, employee expectations, space utilization, and brand management. They then optimized the design based on the study, resulting in a work environment that embraces continuous change and helps the company develop innovative solutions and products. Meanwhile, Building A attained LEED Gold Certification while Building B achieved LEED Platinum.
To save more energy, RMW incorporated four Bloom Energy Server fuel cells and a solar hot water array into the structure. They also used a photovoltaic array over the parking structure. Six stories of vertical fins cover the mechanical louvers at the lab floors, inviting fresh air to cool the lab equipment.
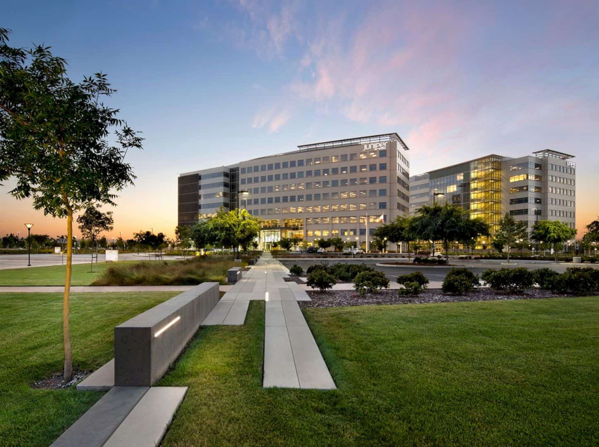
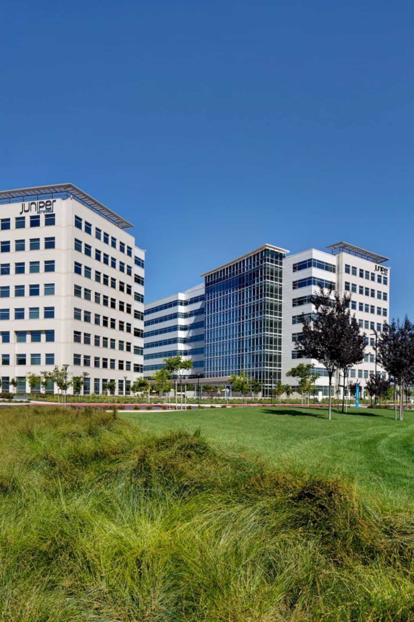
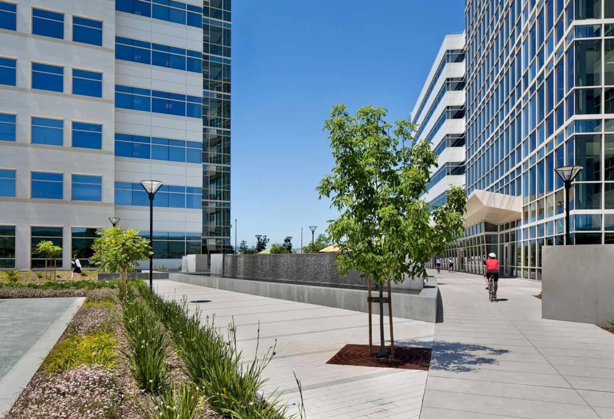
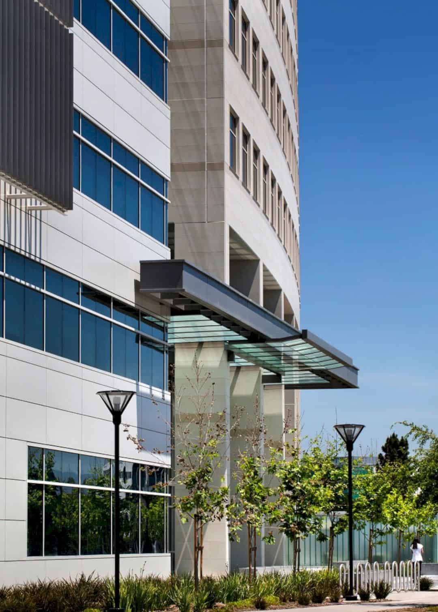
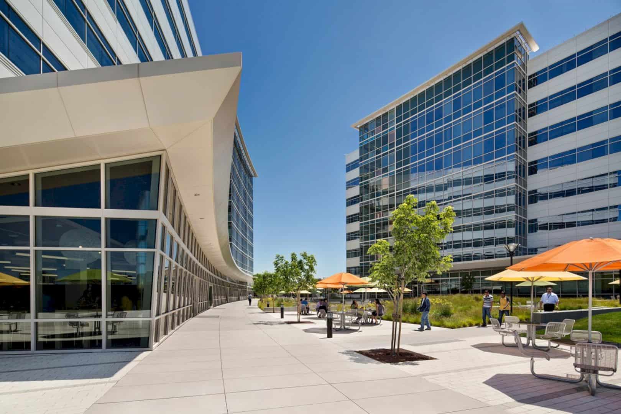
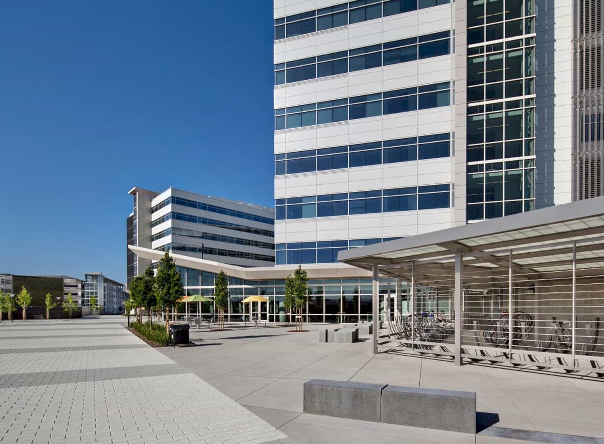

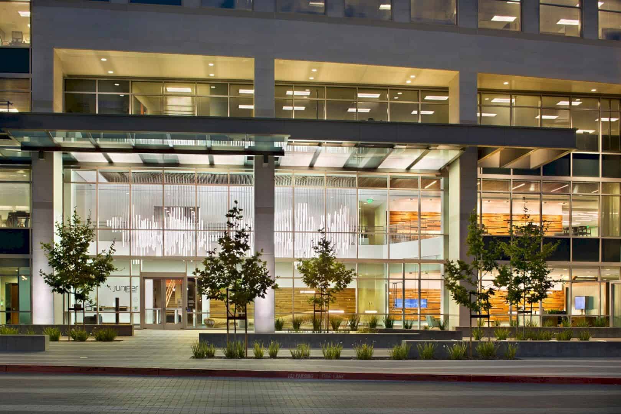
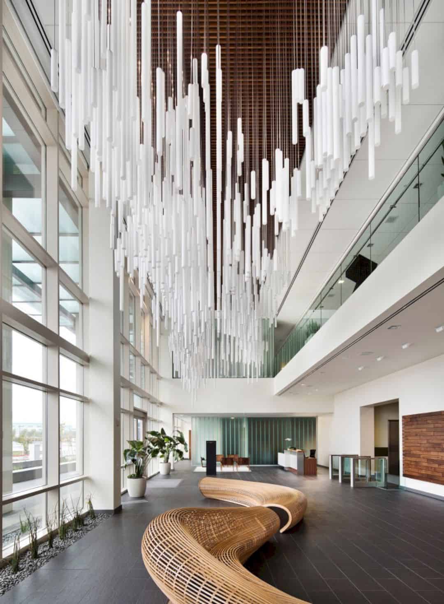
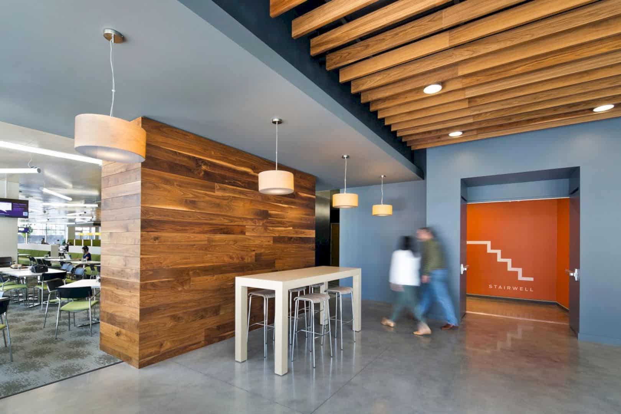
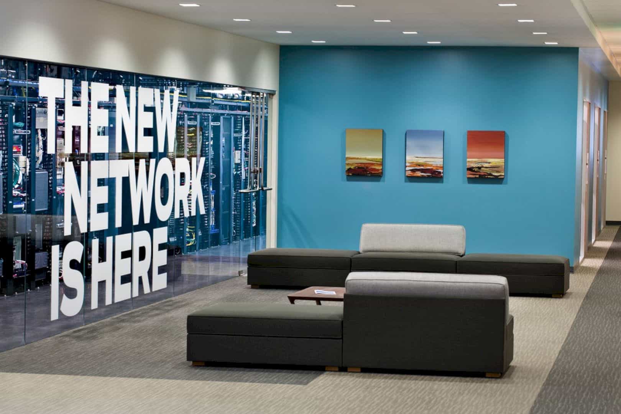
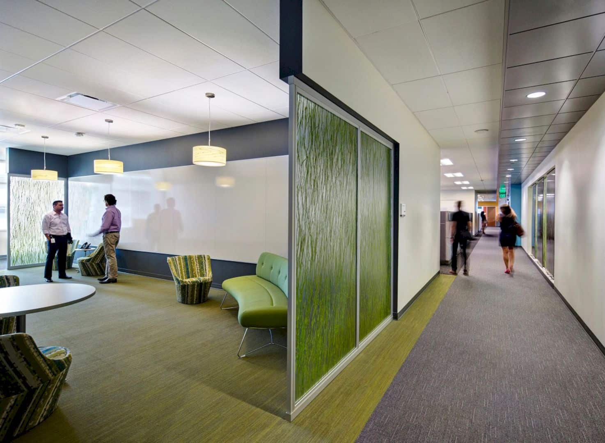
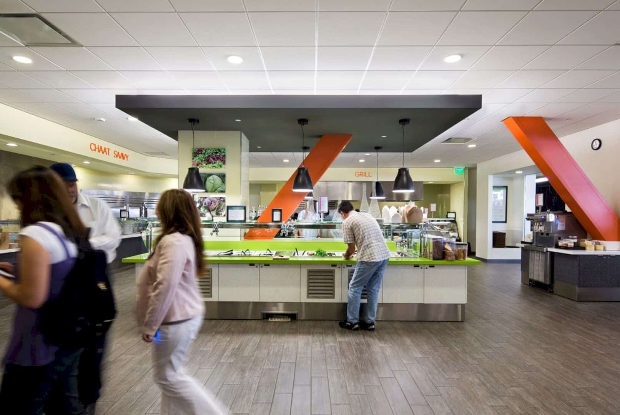
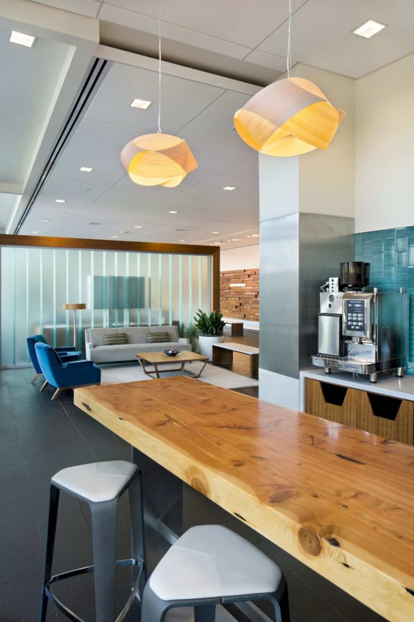
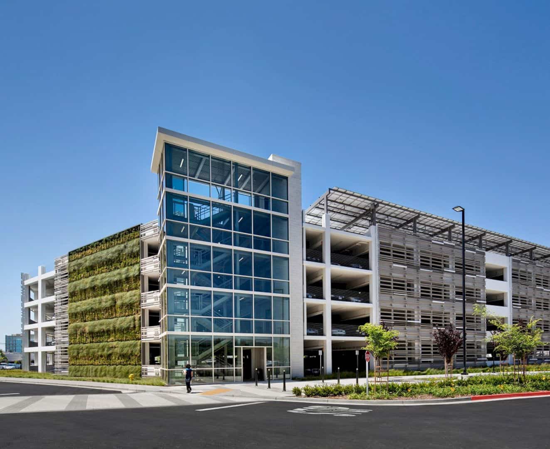
Via RMW Architecture & Interiors
Discover more from Futurist Architecture
Subscribe to get the latest posts sent to your email.
