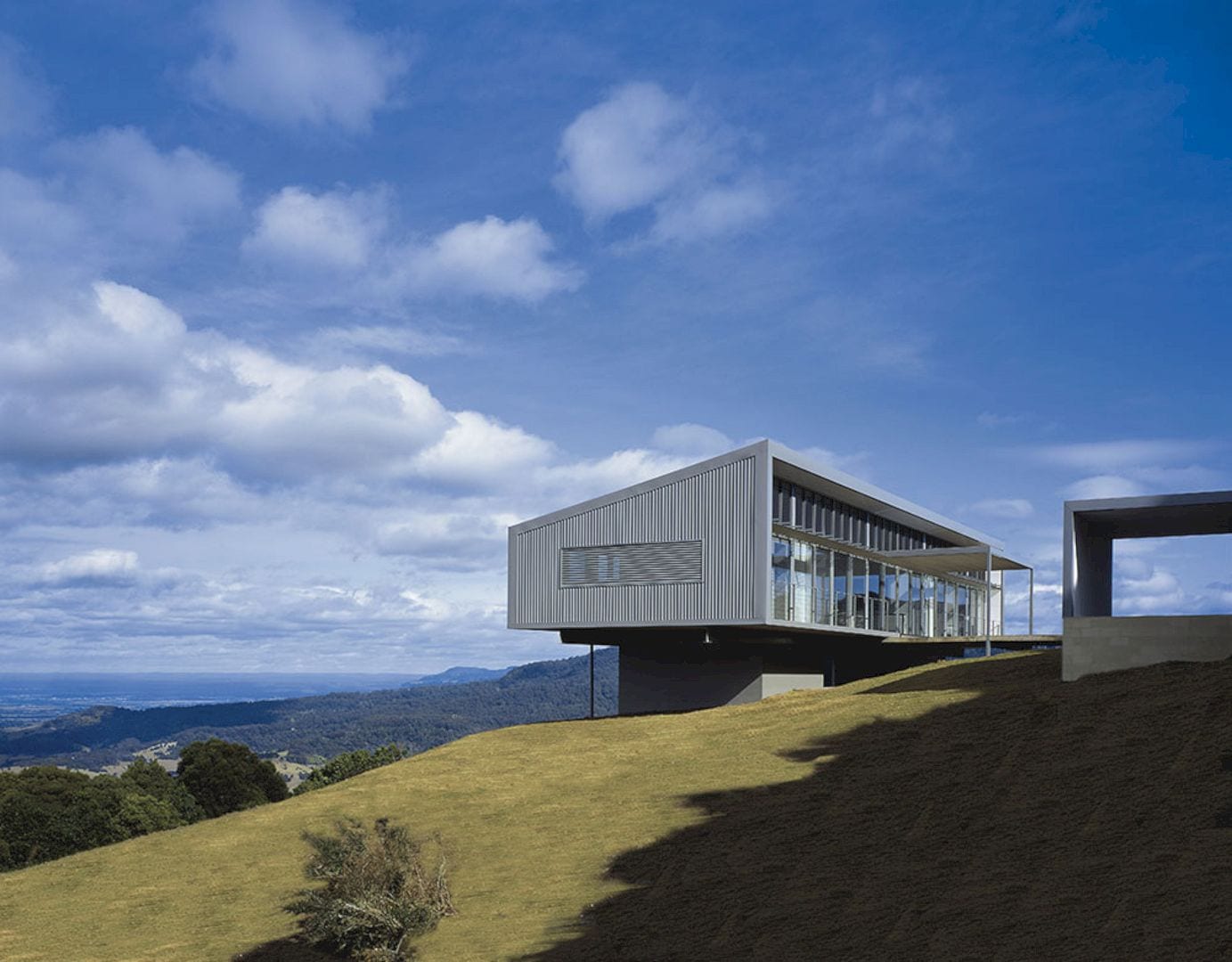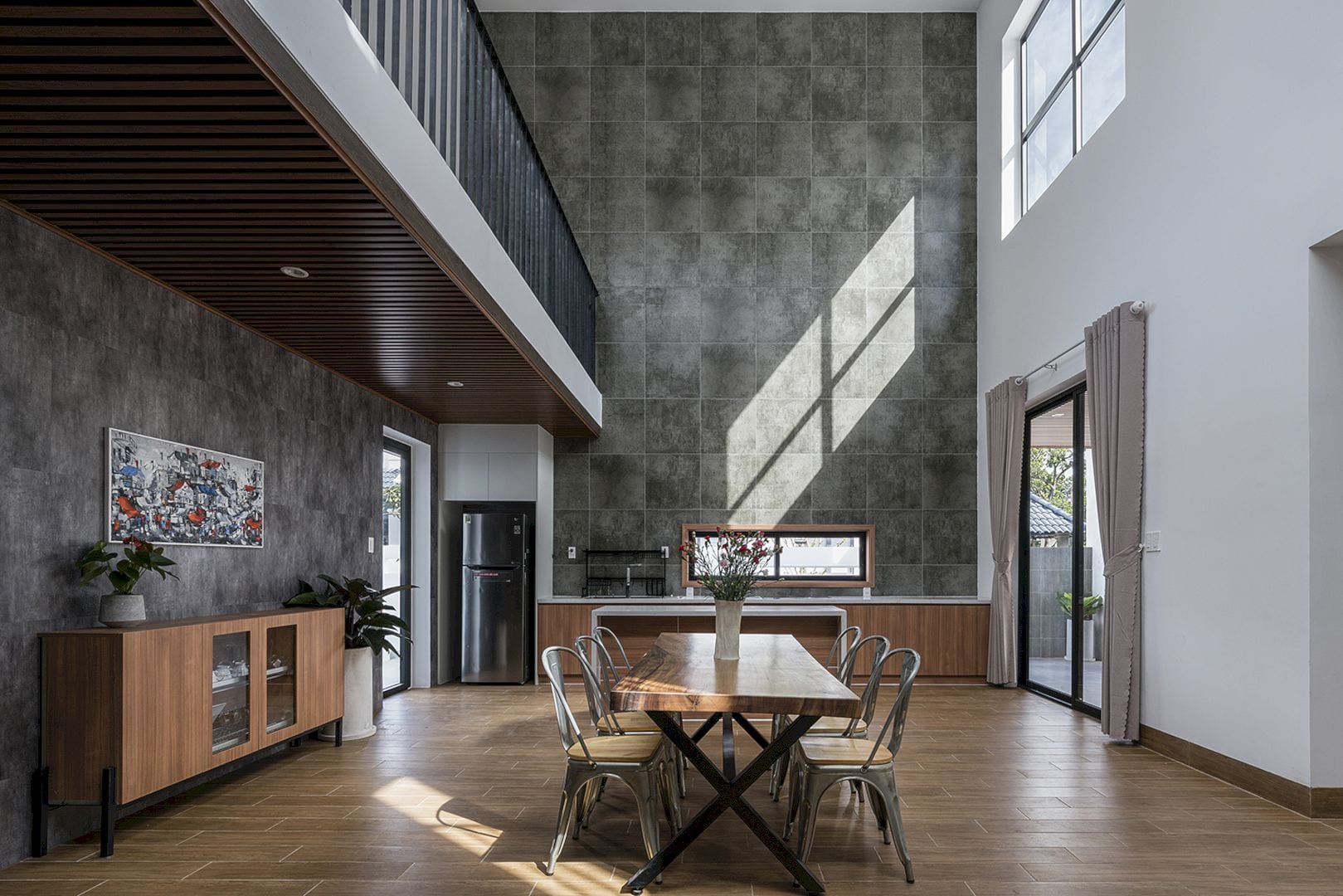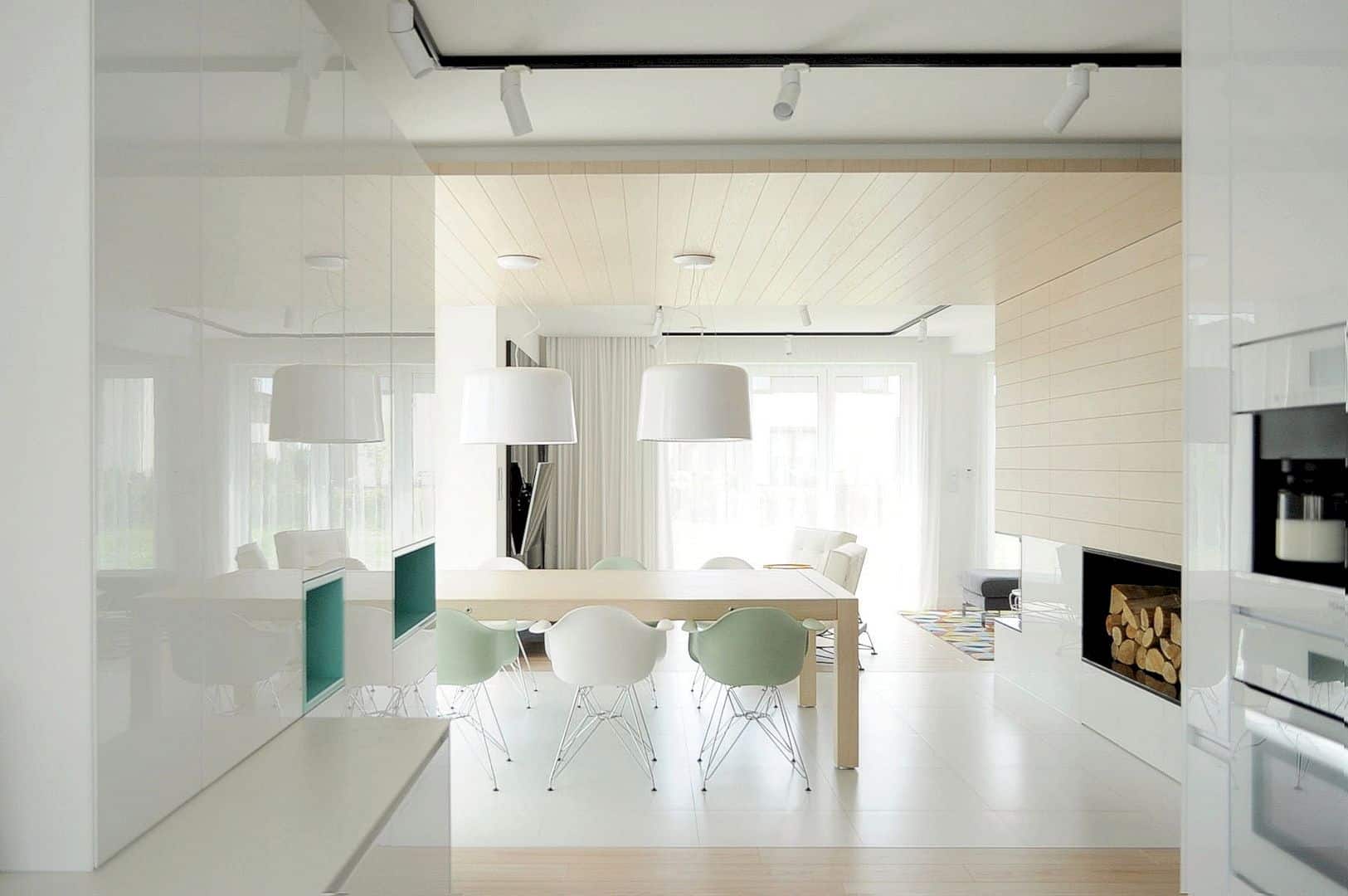Make Architecture was in charge of designing a rear extension for a single-story cottage located in Brunswick, Victoria. Finished in 2016, the cottage had difficult orientation characteristic with the north sun only reaching the site from adjoining houses. However, with the new addition, the firm was able to pull living spaces to the site rear and uses ‘sun-catchers’ for light and spaciousness in the house interior.
The Rear Extension Project
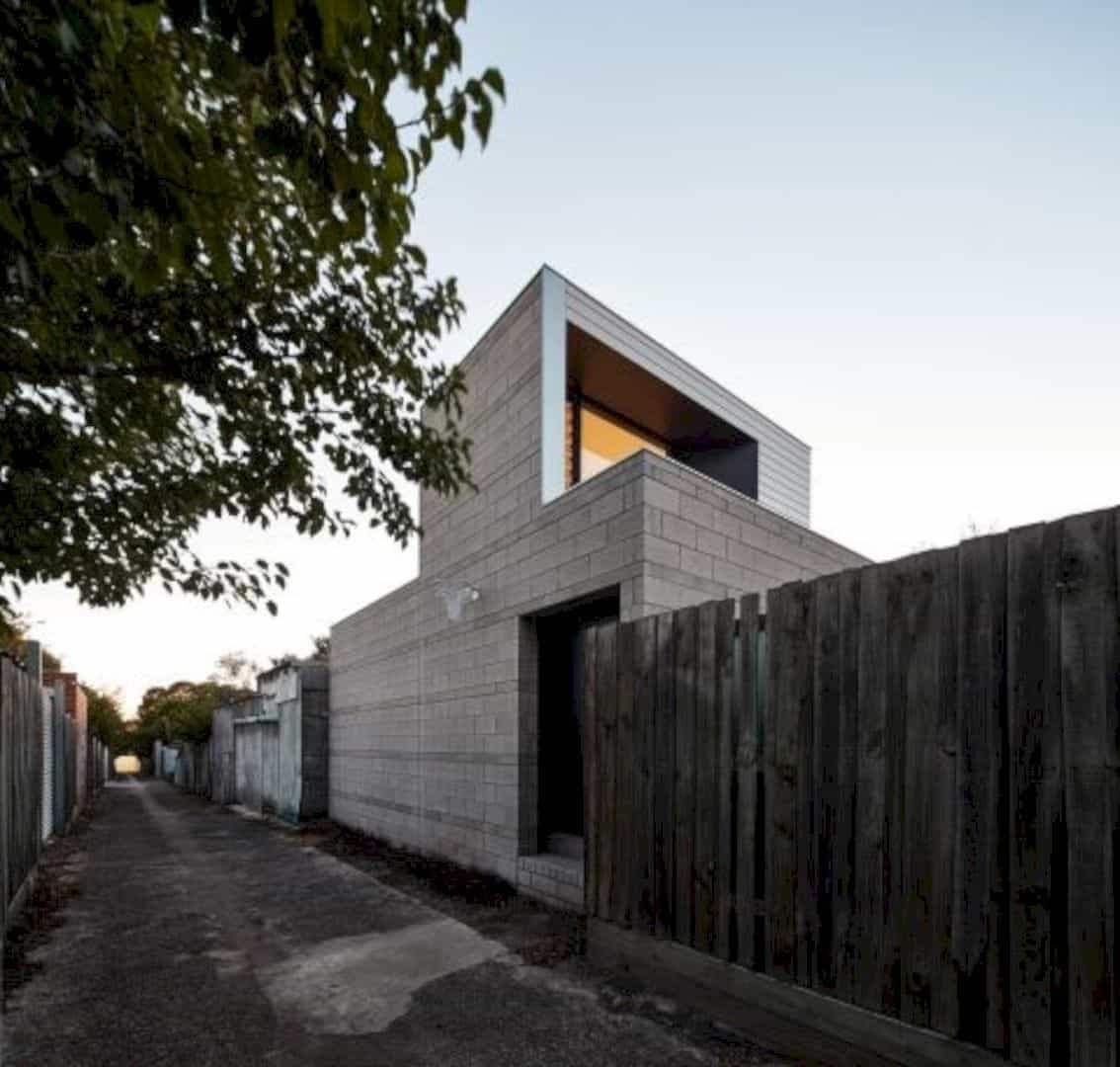
This single-story cottage stands on a long narrow site. Instead of going with typical plan solutions such as stringing a series of passage-linked rooms down towards the rear with setbacks all around, the firm decided to establish boundary walls to the eastern rear and the southern side.
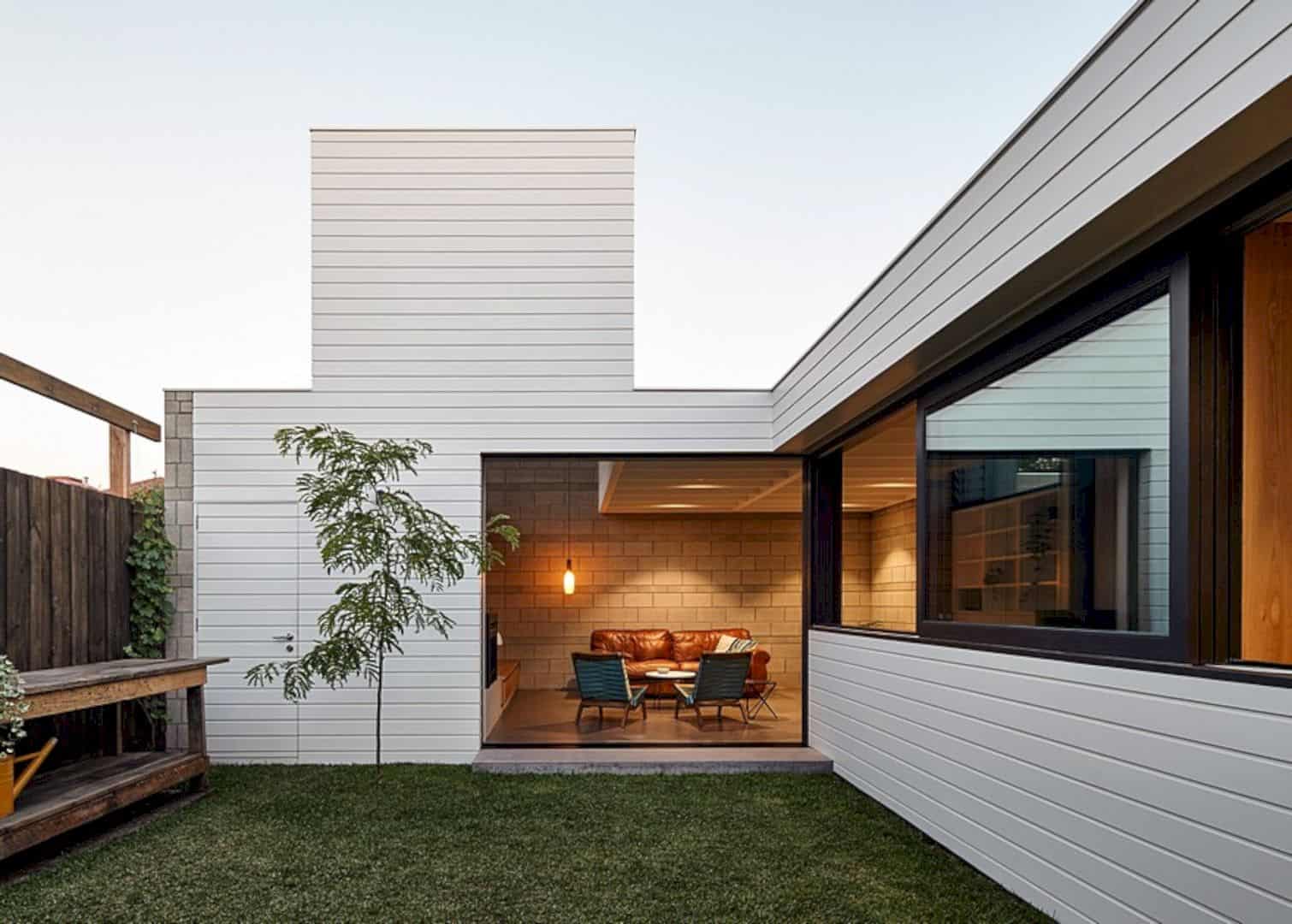
This plan allows new spaces to be pulled apart to the point that goes against the constrained site dimensions. Such plan also makes room for a spacious and sunny central courtyard garden that can be shared by all new rooms in the extension.
Dimensional Generosity
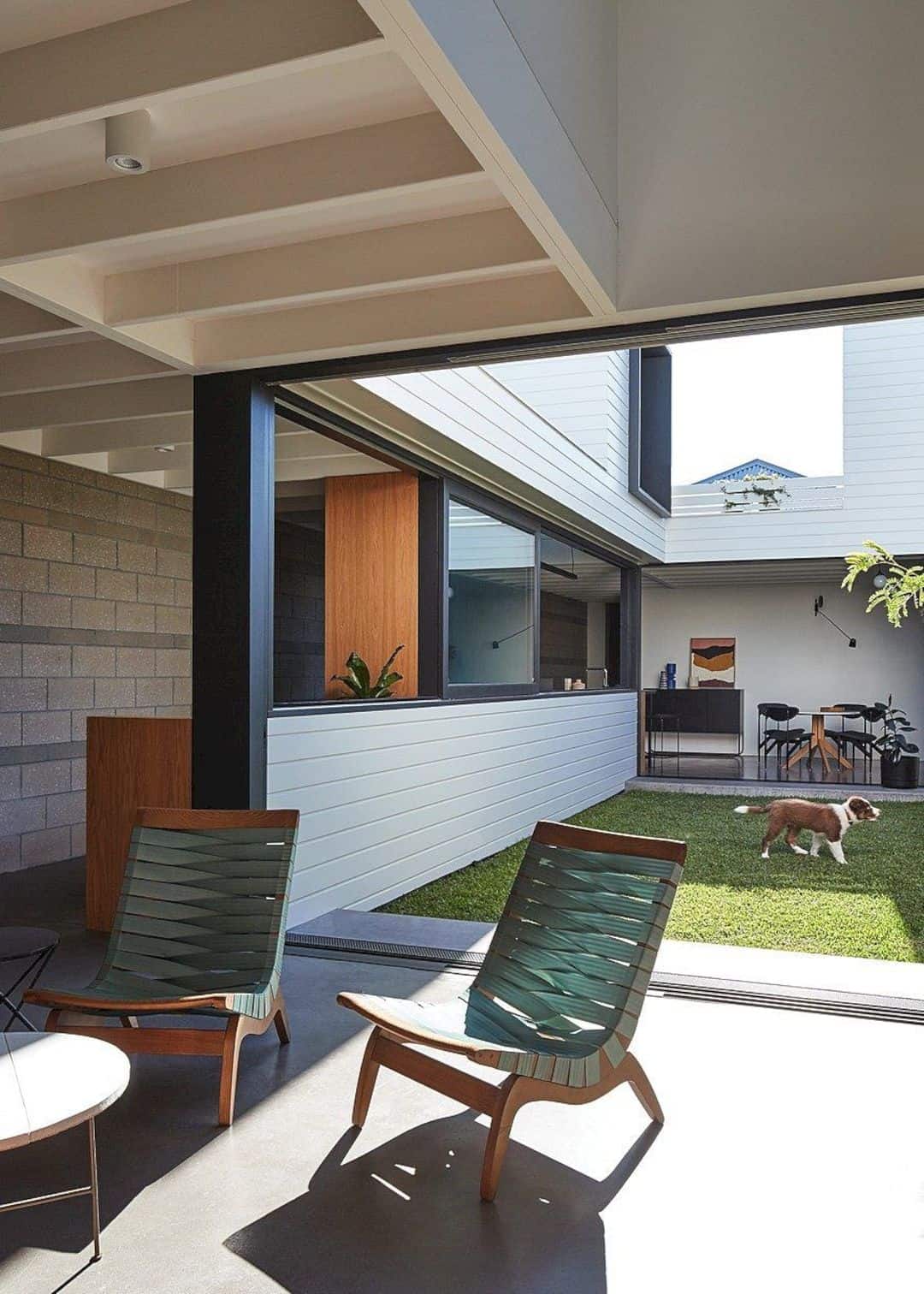
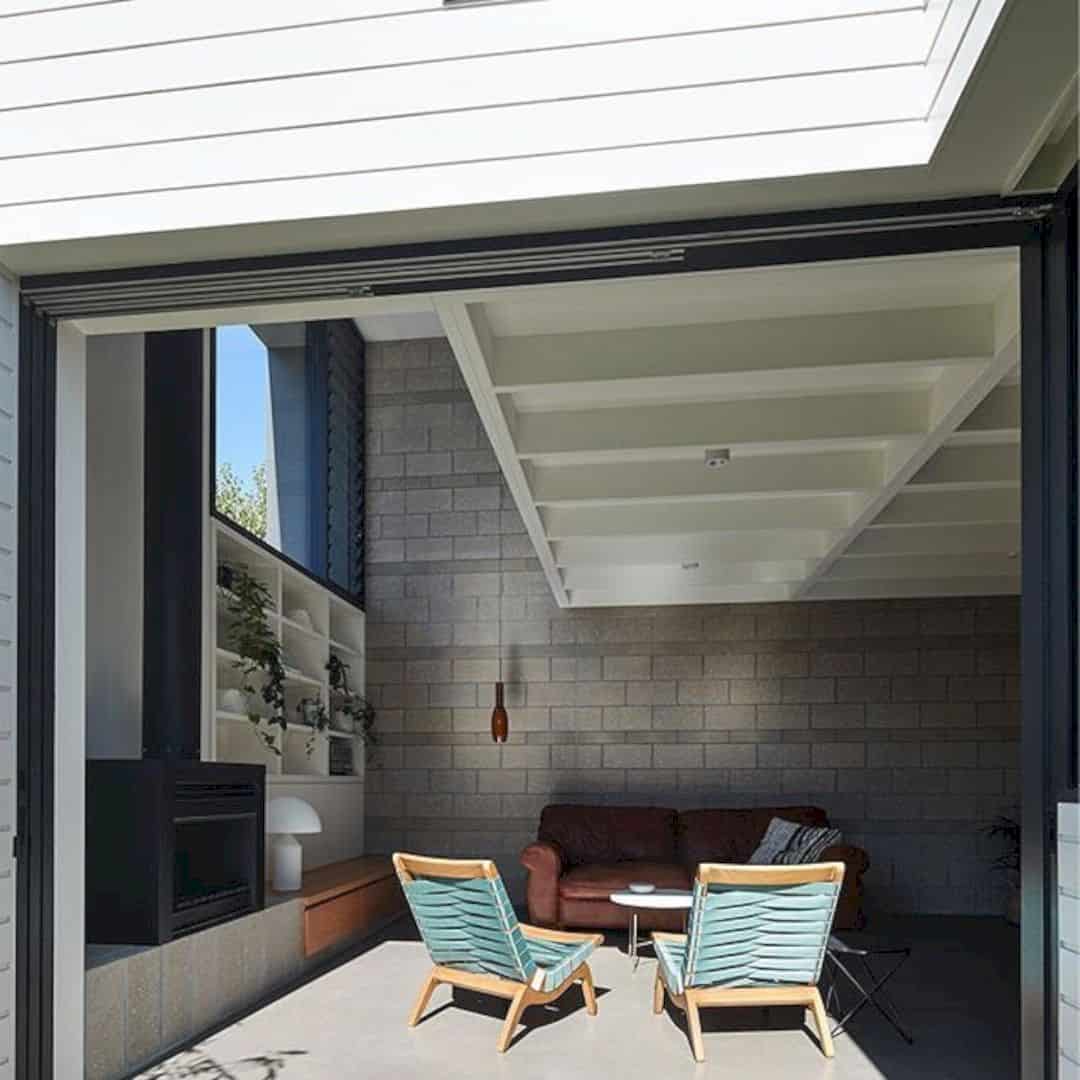
The extension delivers dimensional generosity. It thanks to the stretched linear kitchen bench and home office that are connected to the dining space and the living room projection.
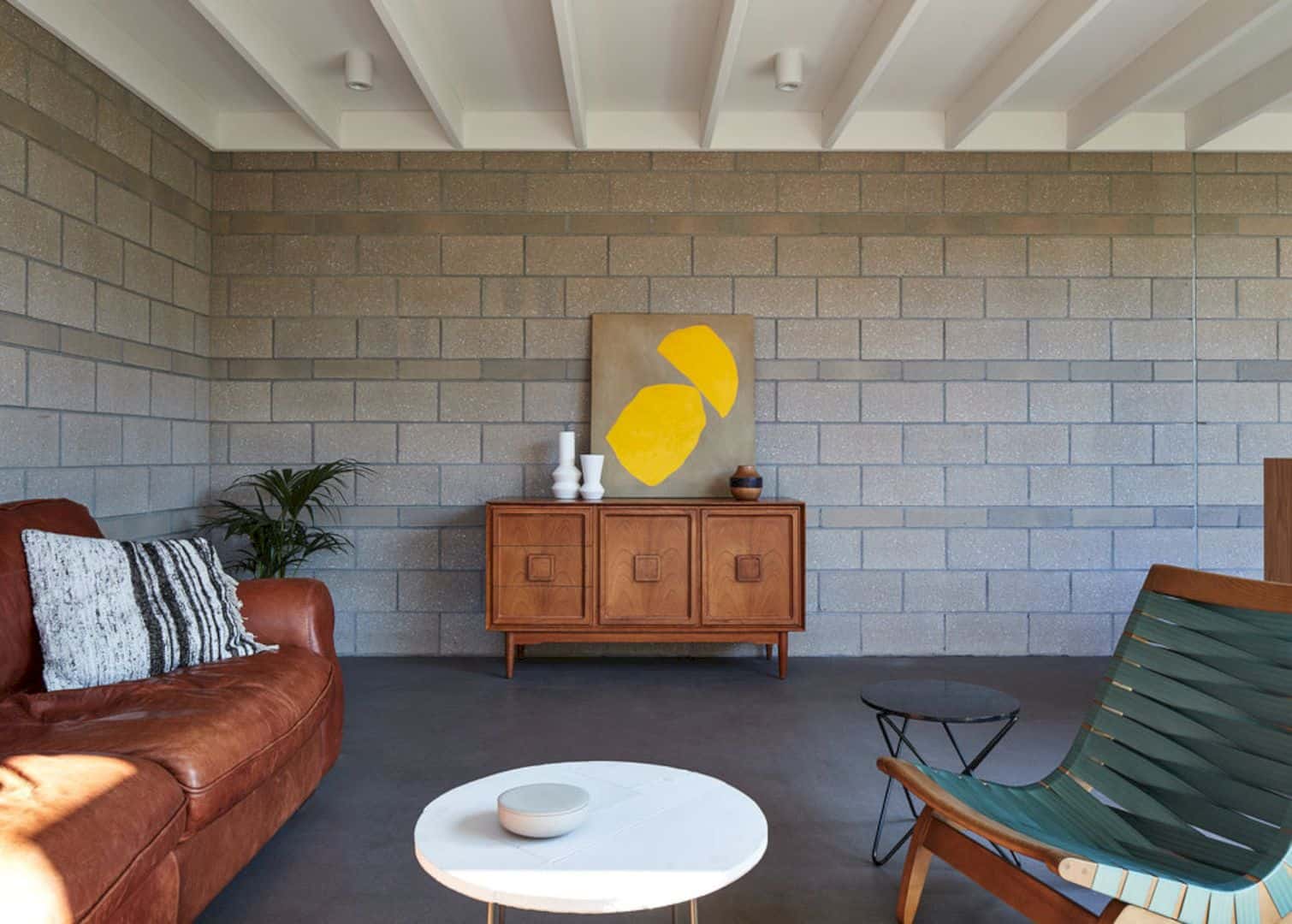
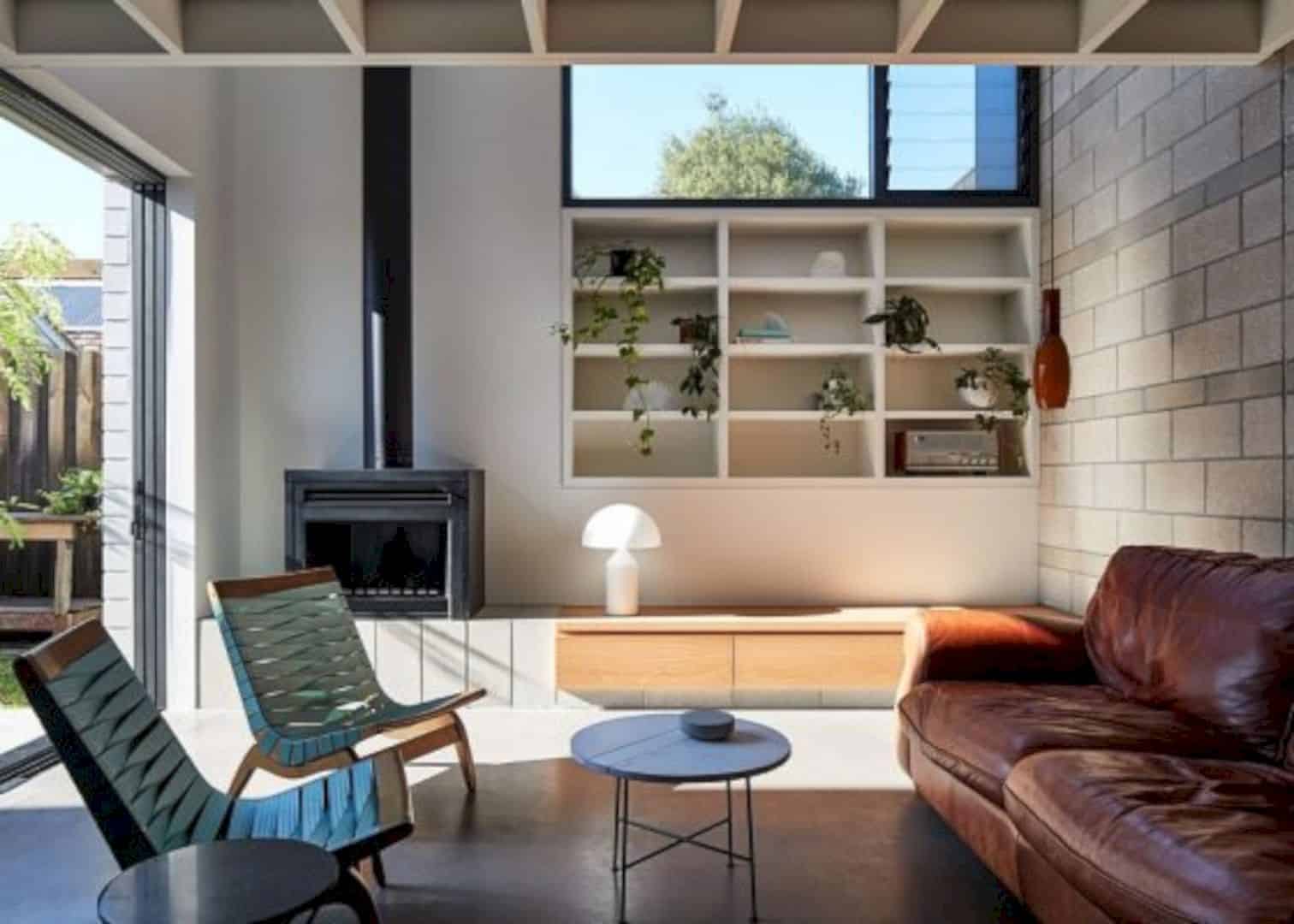
This connection emphasizes the length and size of its vast throw-openable fenestration and continues stratified block wall treatment.
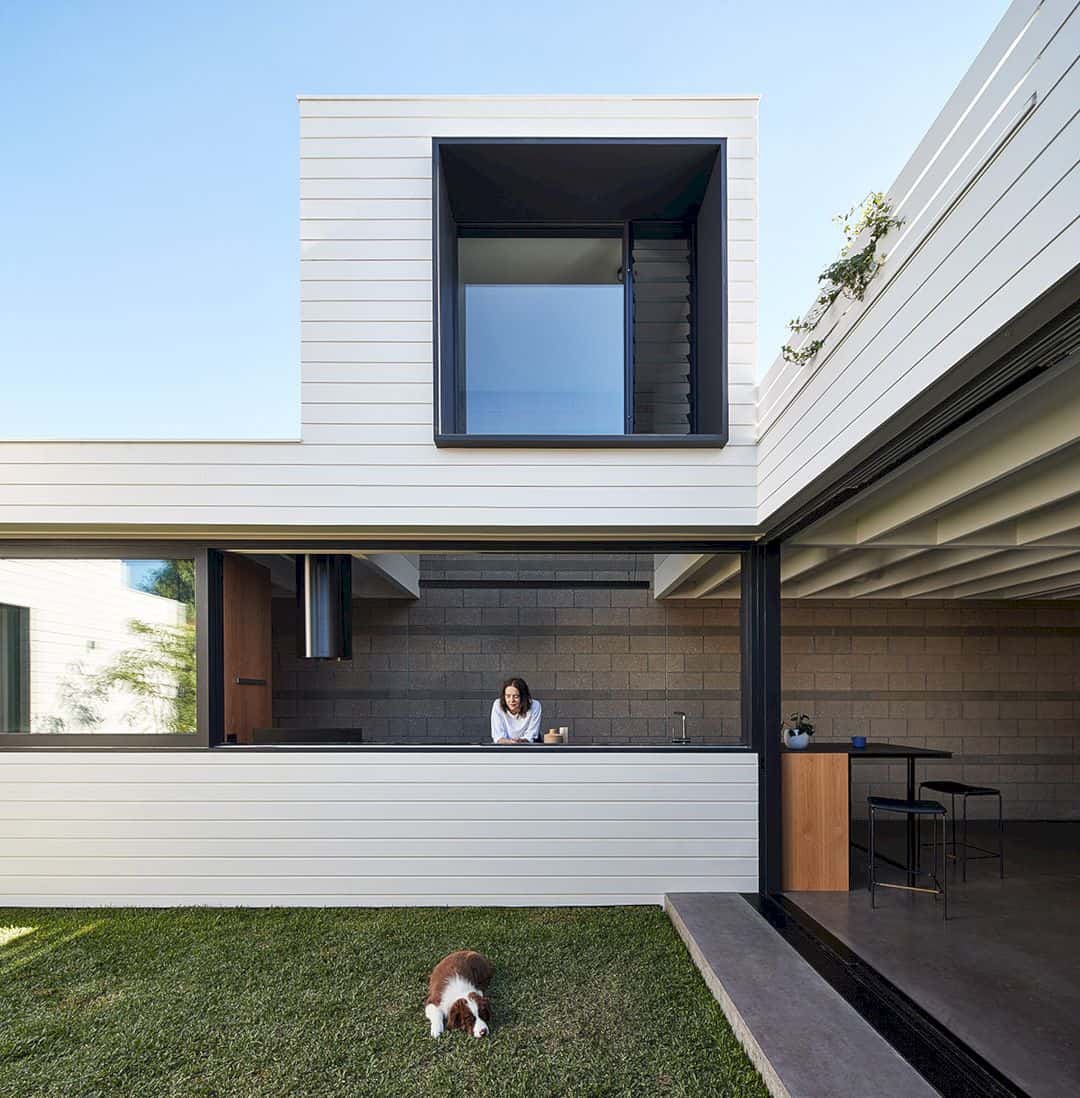
The kitchen comes with the sliding glass, so when opened, the space will create a sense of veranda that is intimately attached to the garden.
Low Horizontal Building Mass
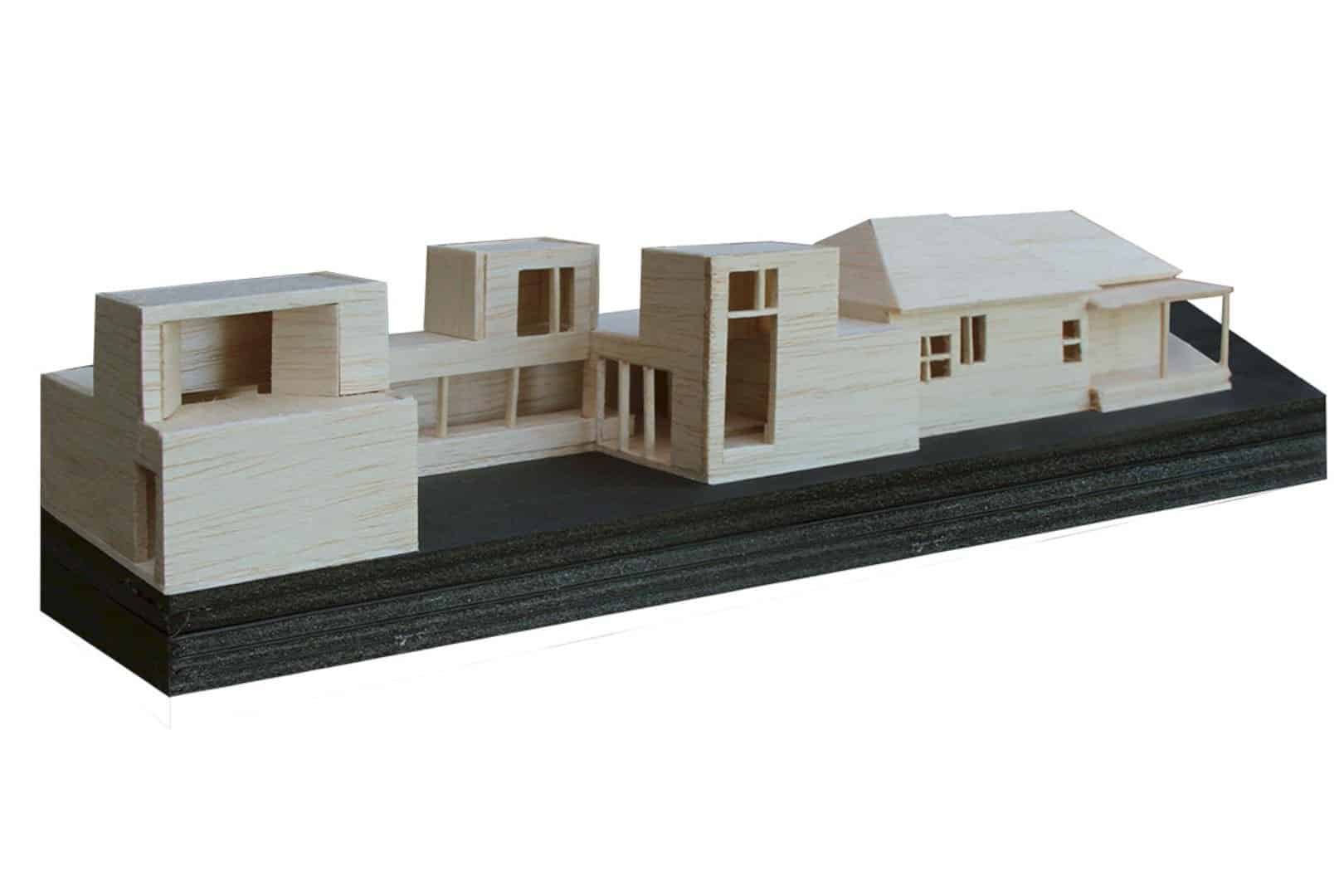
Punctuated by prominent vertical ‘sun-catchers, the horizontal building mass appears like nodes of shafting light and soaring space. Cooling breezes penetrate into the volumes by louvered openings while the warming sun is captured into the plan thanks to deeply recessed high glazing.
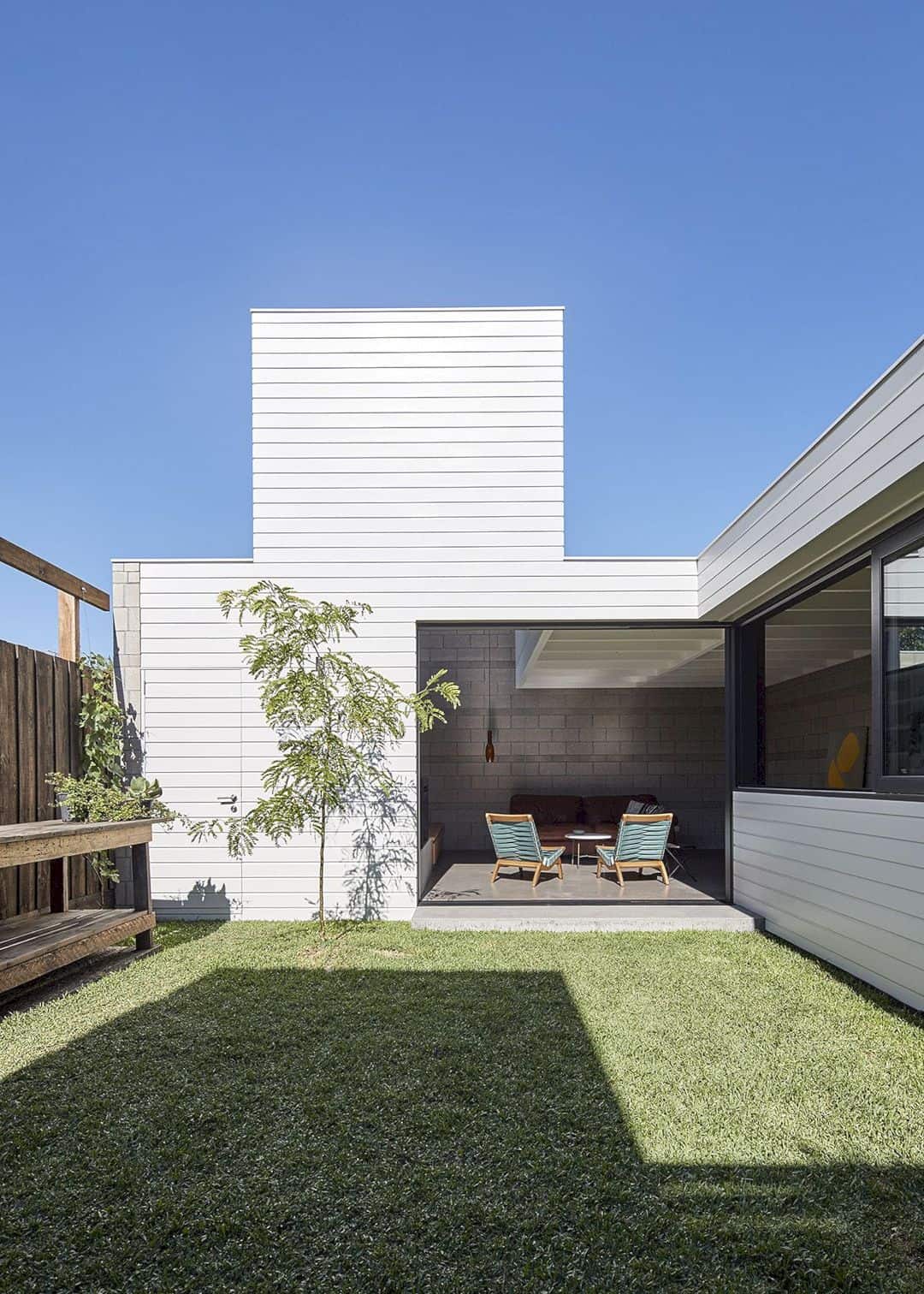
These overall gestures offer qualities of light-filled airiness and expansive leafy outlook that is quite extraordinary for homes with such constrained site format.
Discover more from Futurist Architecture
Subscribe to get the latest posts sent to your email.

