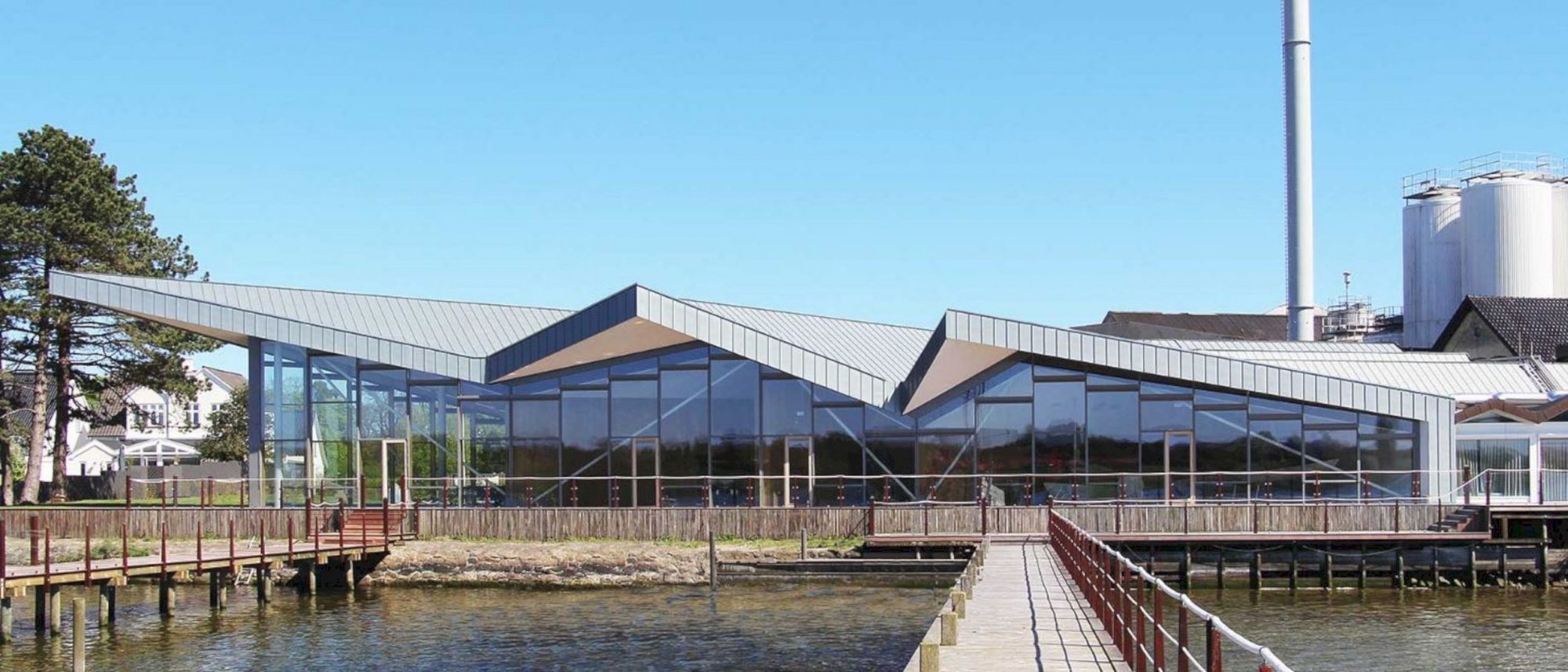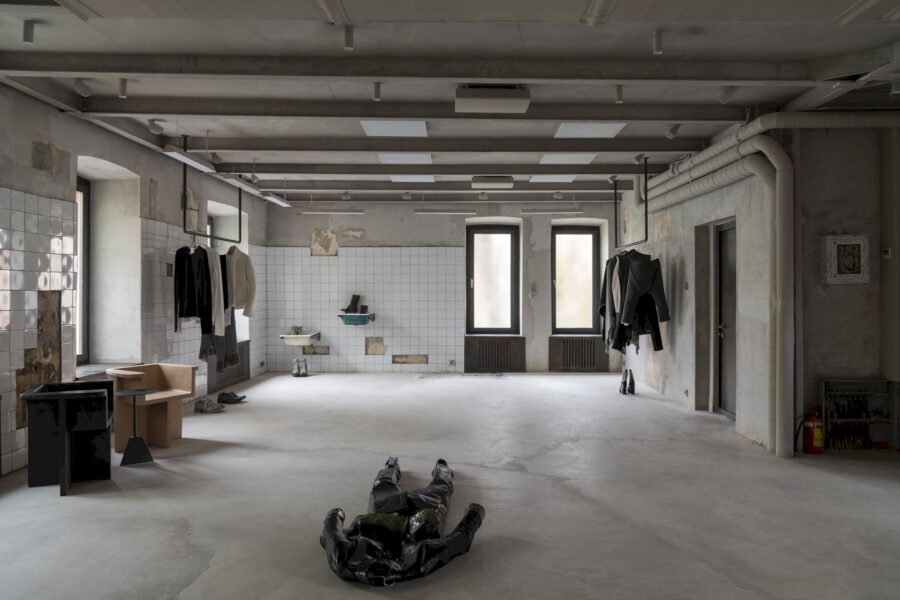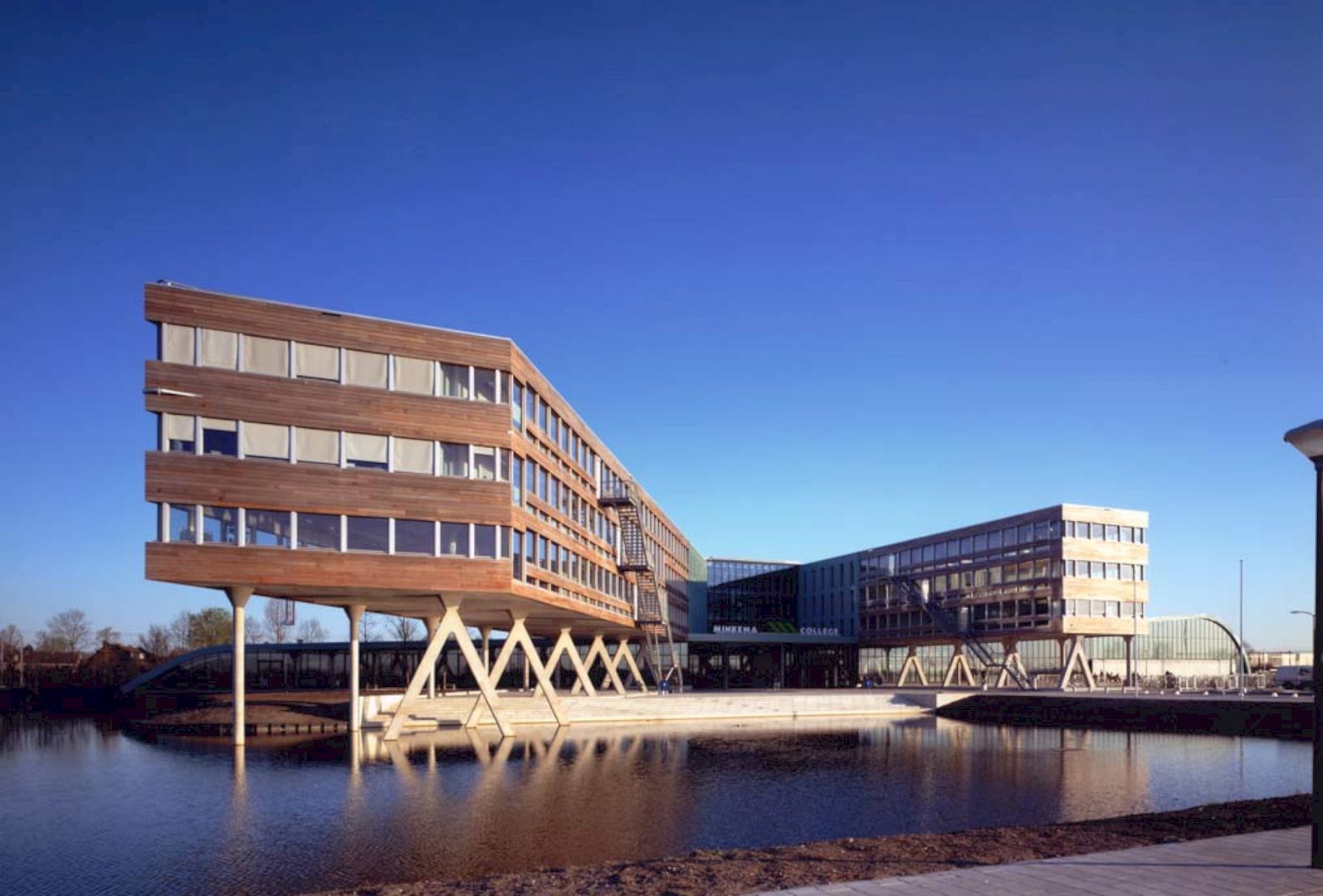This new high profile building can strengthen one of Denmark’s largest breweries, especially its international profile. The project of Harboe Visitors Centre is located at Skælskør, South Zealand and completed in 2017 by PLH. The goal is about creating a unified and stronger brand platform by consolidating business activities in one location near a waterfront.
Location
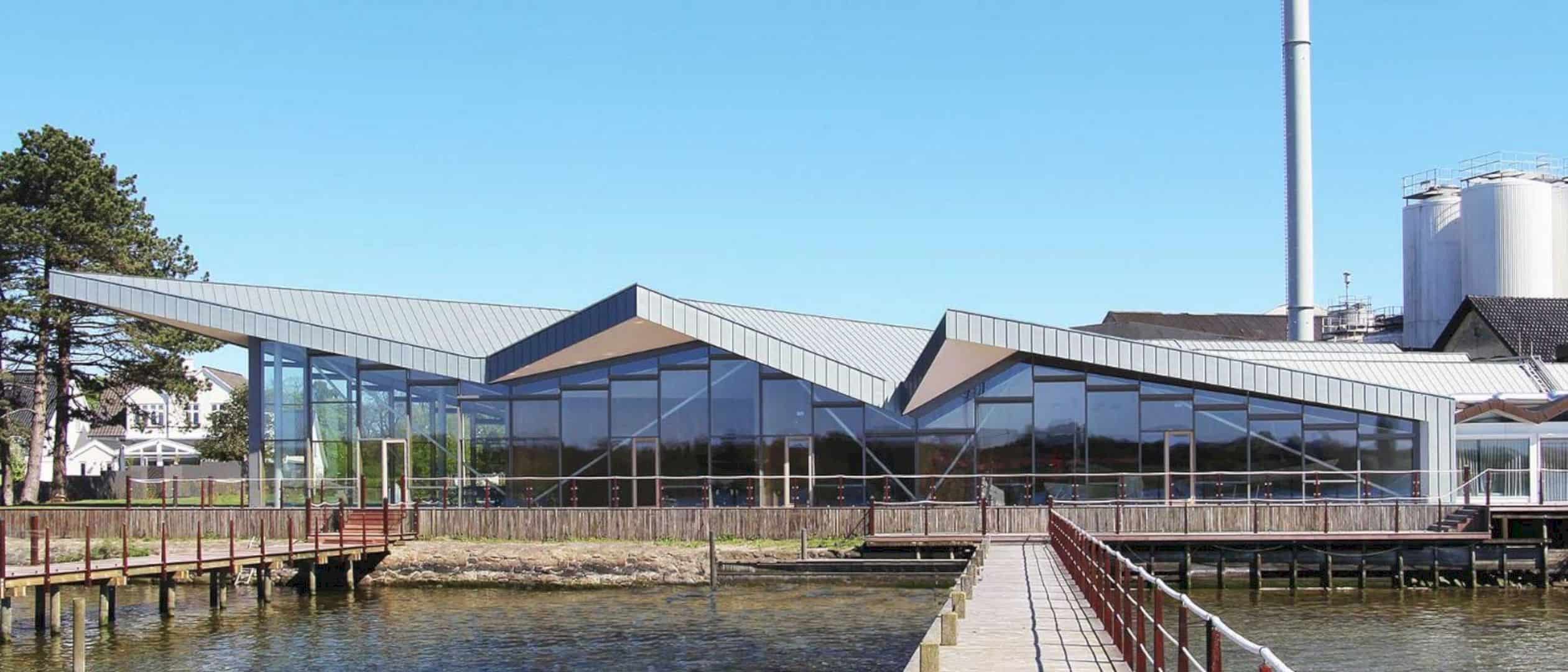
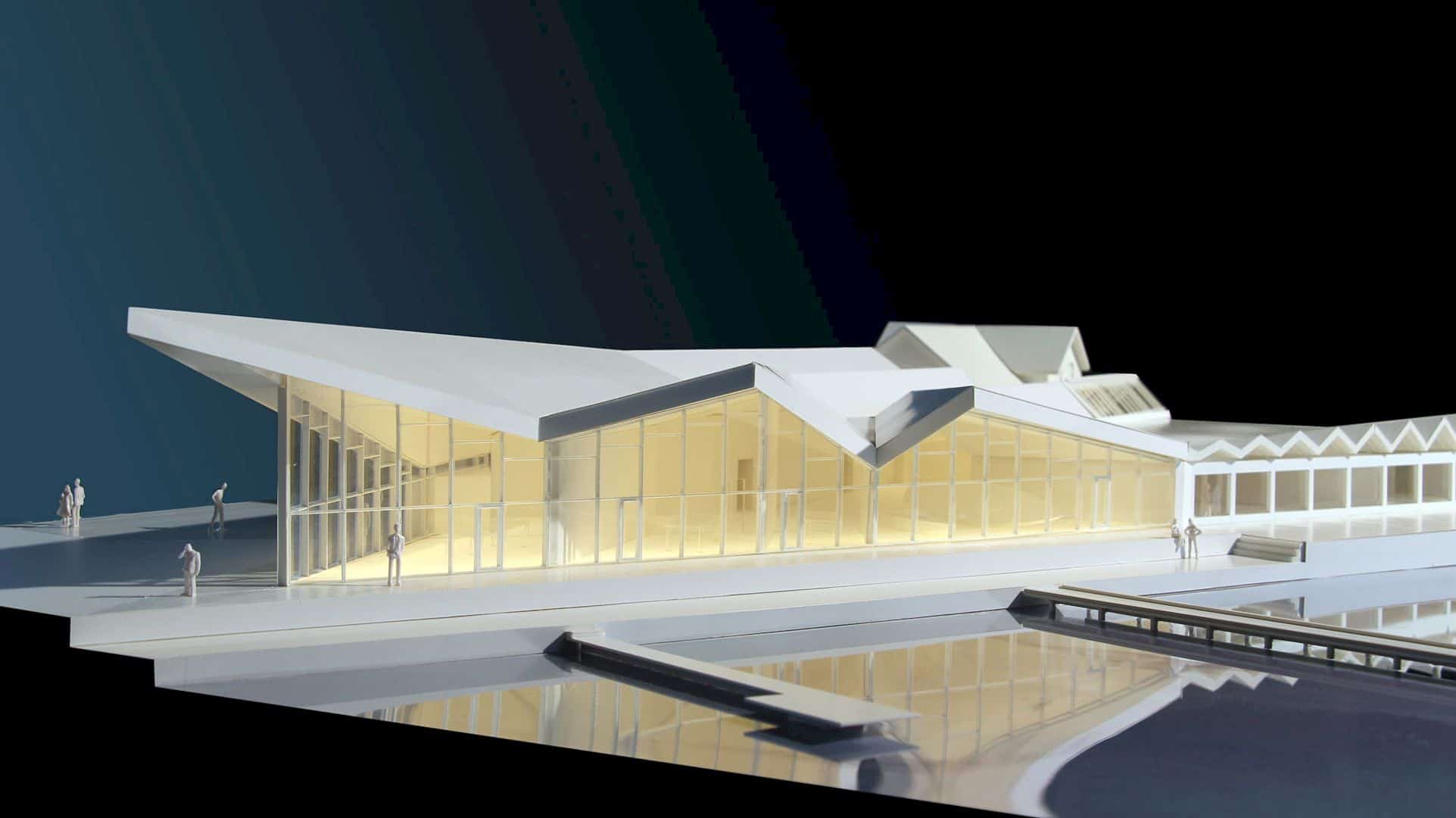
Harboe Visitors Centre is located near the administration buildings. It also merges with the waterfront environment, accentuating the site character. The construction takes 800 meter square of an area with a conversion on the 550-meter square existing buildings.
Facilities
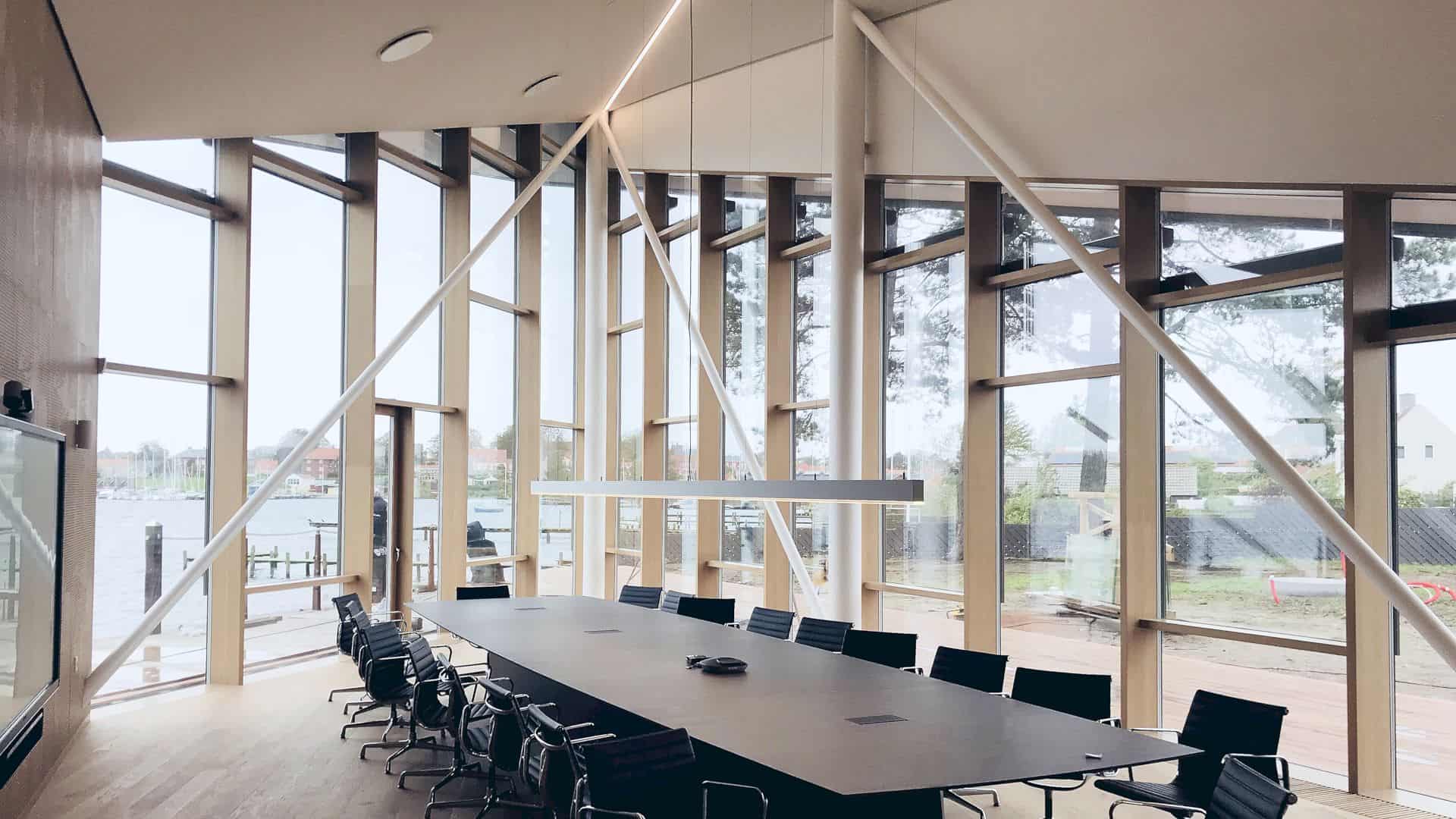
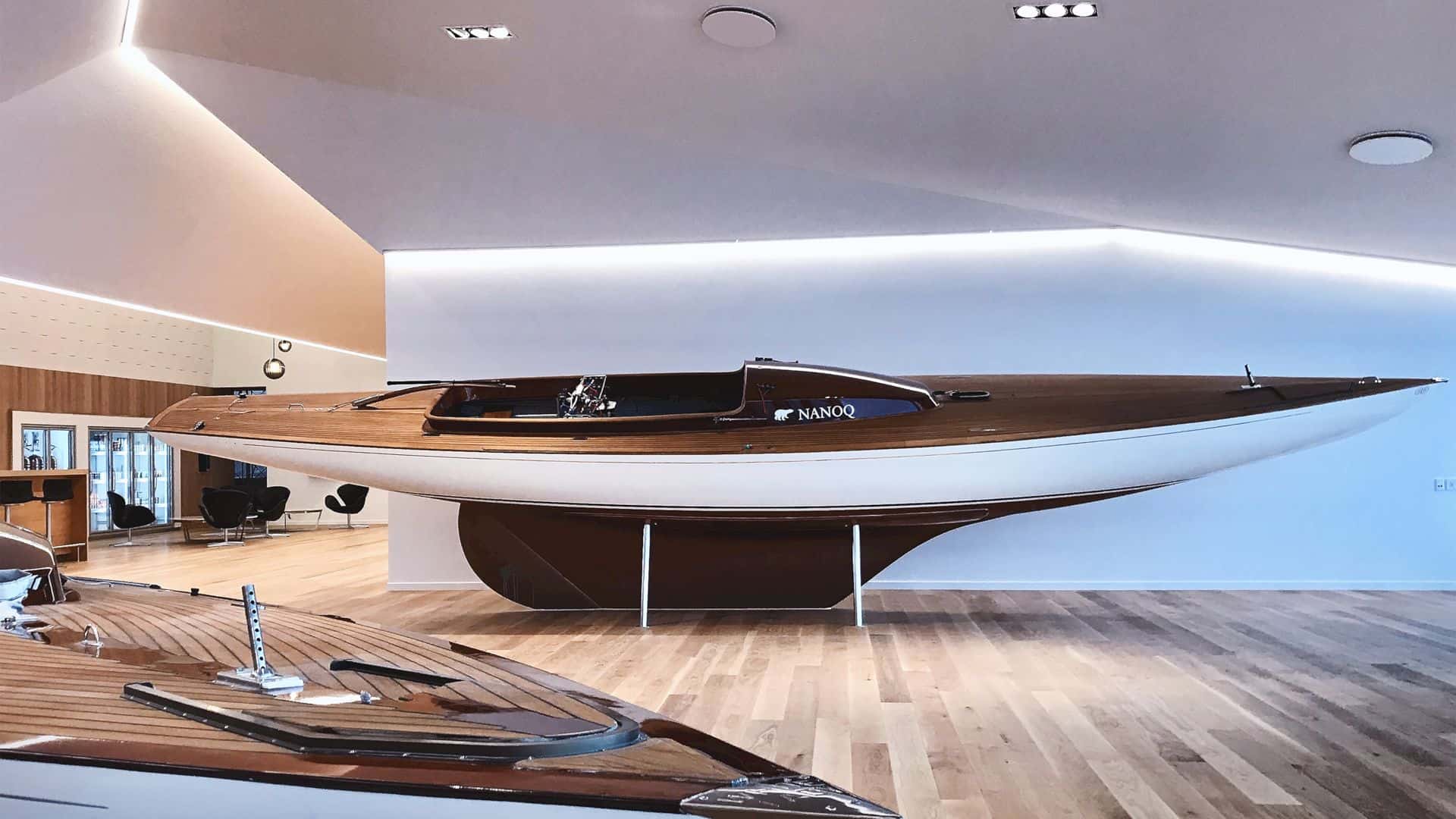
Harboe Visitors Centre offers meeting centre, production facilities, auditorium, offices, administration, and also a reception in it. With the high profile building complex design, Harboe will be supported to make its position as a brand stronger in the global market.
Exhibition Wall

The exhibition wall of Harboe offers some soft drinks and beers, some of them are placed on the paneled oak wall. This wall can invite the visitor to see and learn more about the company, the product, the history, and also able to have more interaction with the building.
Sketch
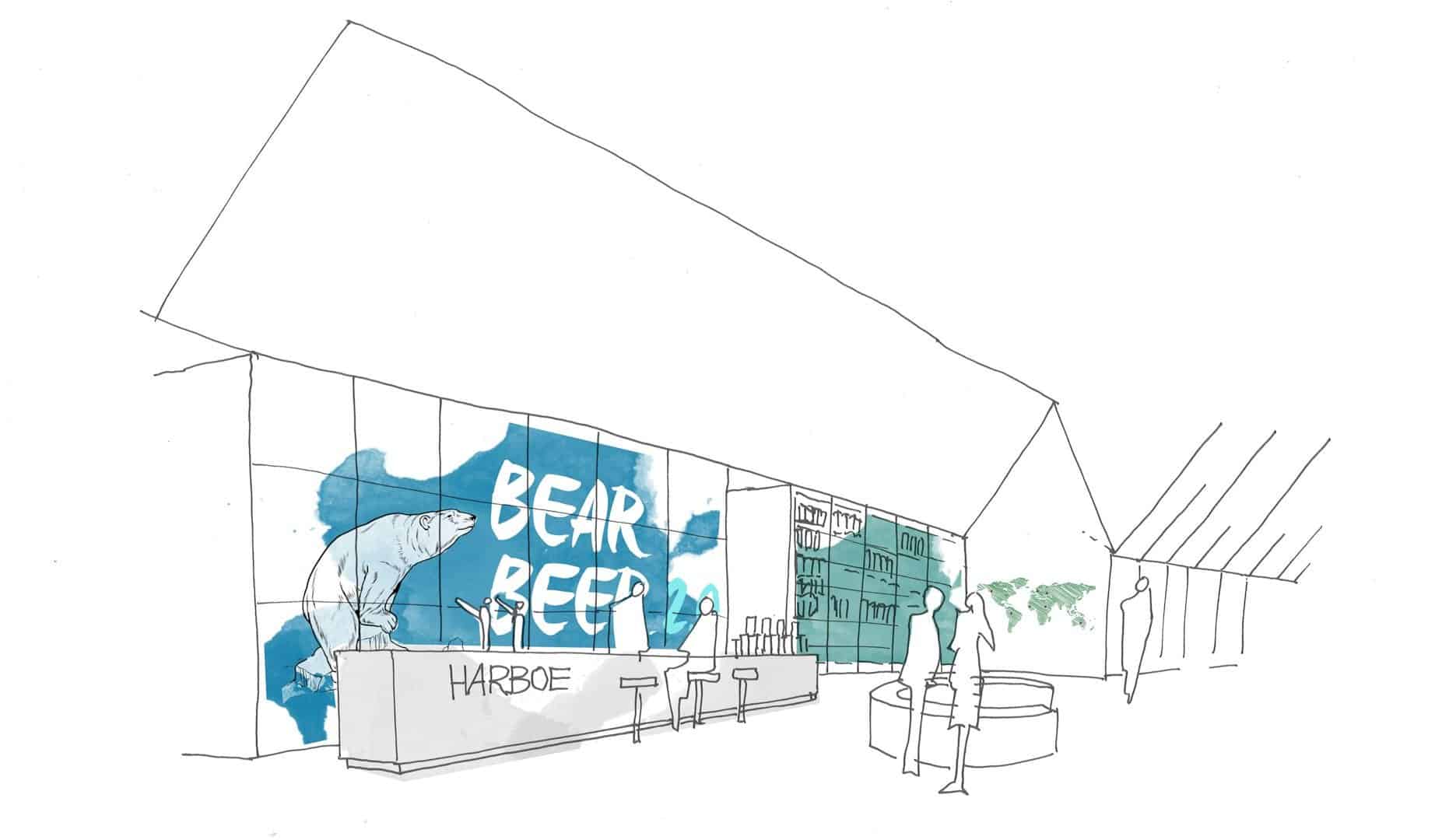
As you can see, the sketch image of the reception area above is very interesting. With the bear background, the visitor surely will get more interested to come and visit the building more. They will know how interesting the company is.
Roof
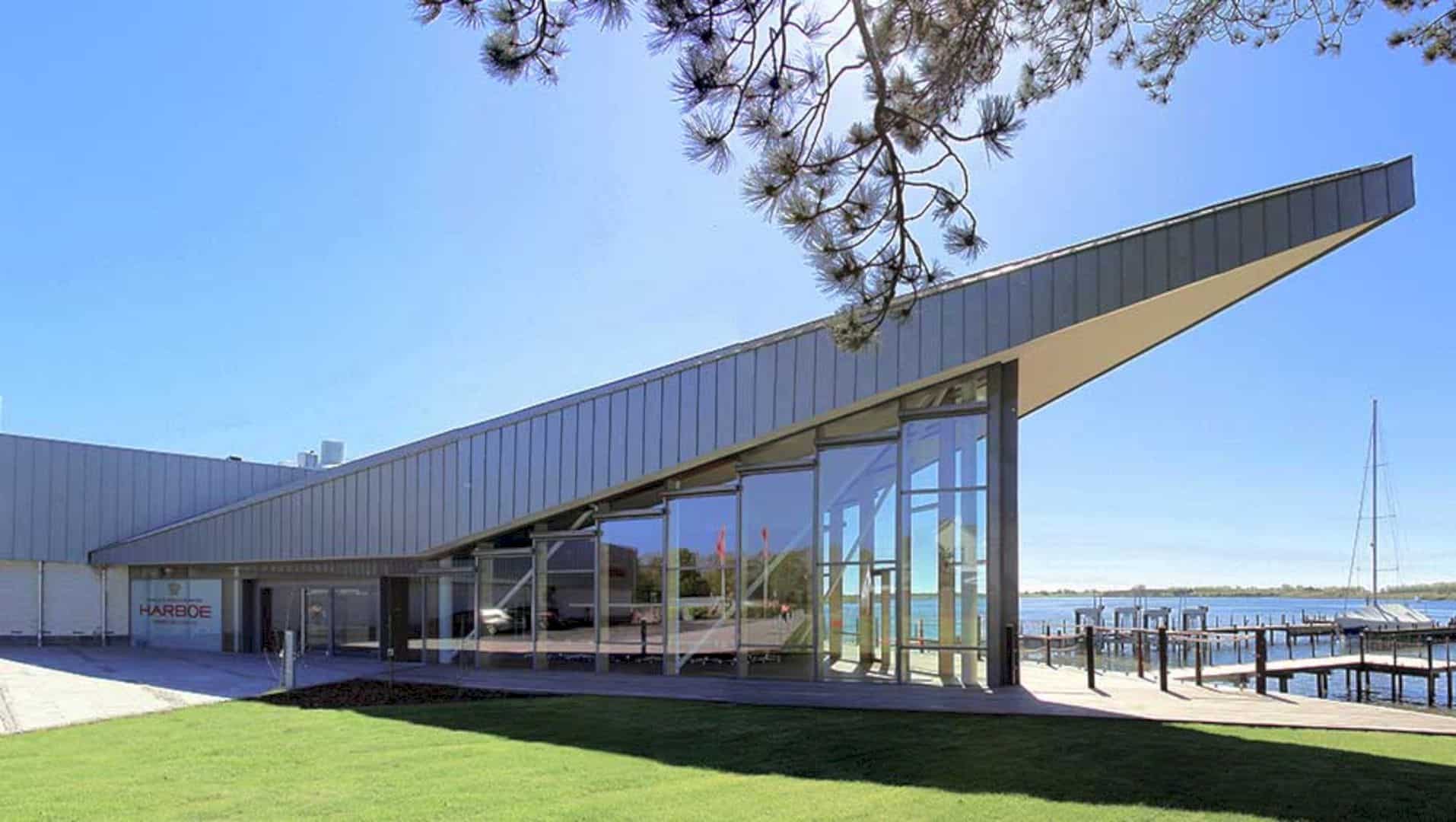
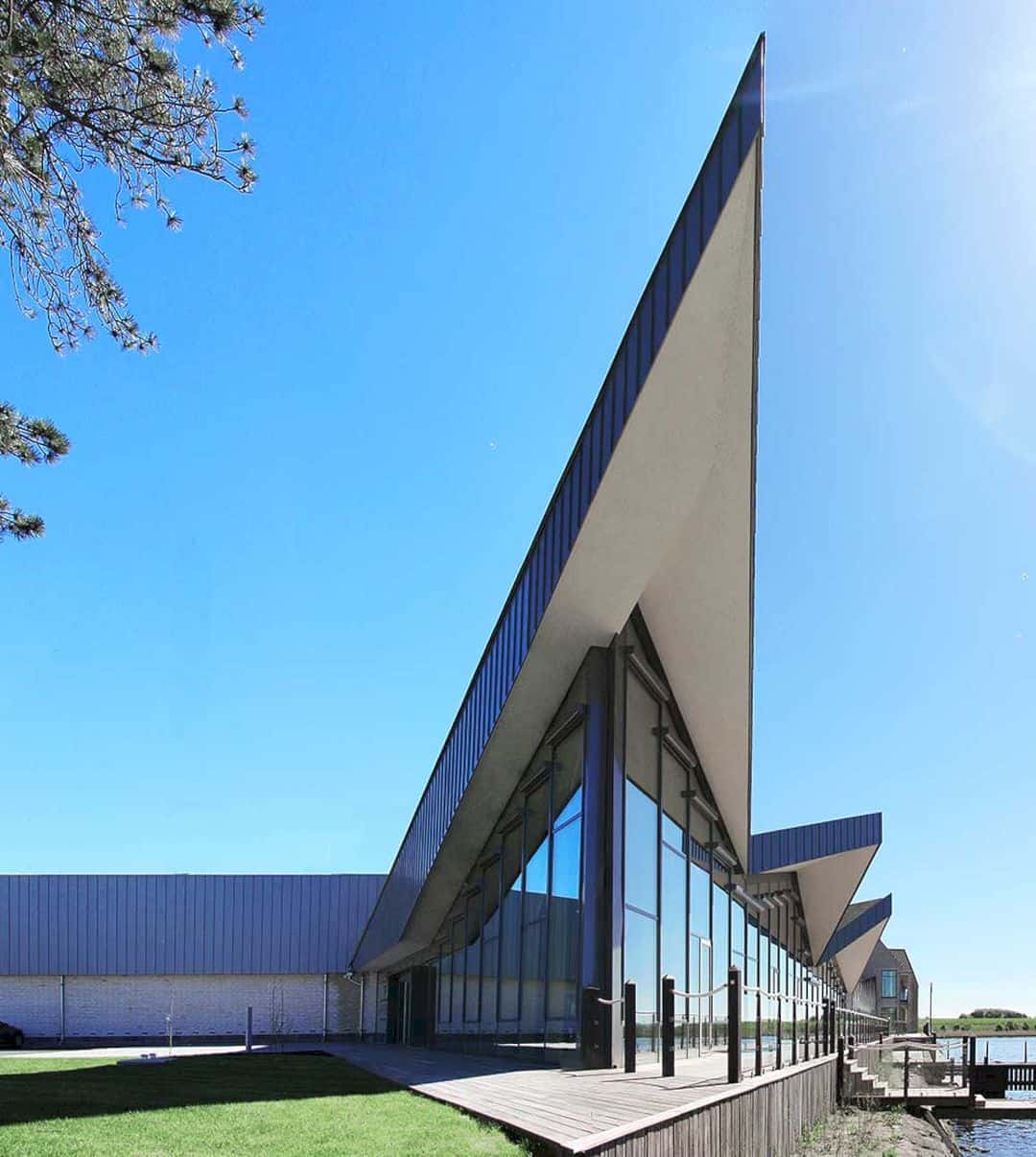
The roof design of Harboe Visitors Centre becomes one of the attractive things. This roof has an expansive structure like a ship contour. The visitor can enjoy and participate in product launches, tastings, and special events in this building.
Interior
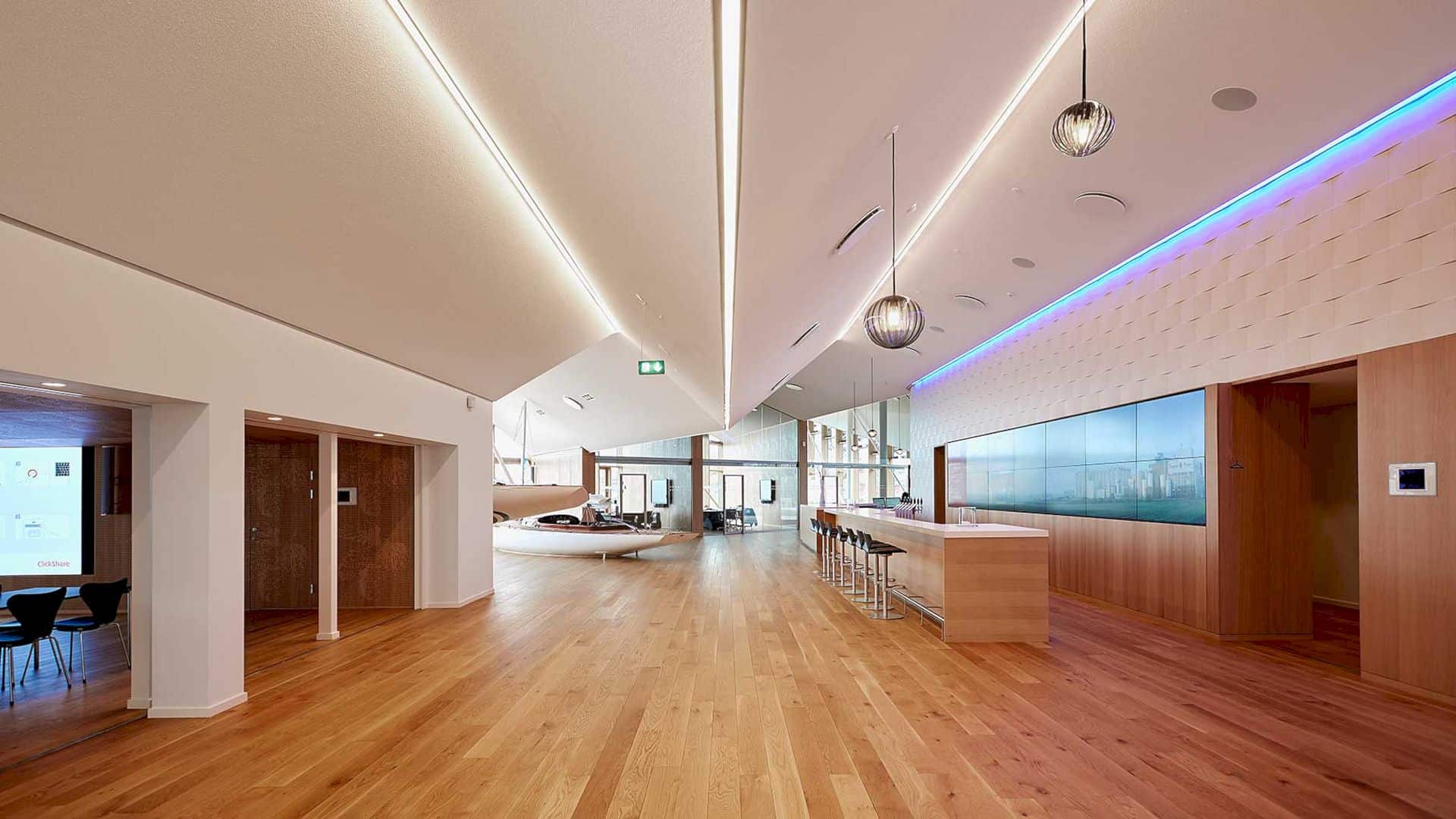
Harboe Visitors Centre has a large interior with a simple design. The floor is made from warm wood materials. The ceiling is unique as same as the roof. With this kind of amazing interior, the building can give the best facilities for the visitor.
Via plh
Discover more from Futurist Architecture
Subscribe to get the latest posts sent to your email.
