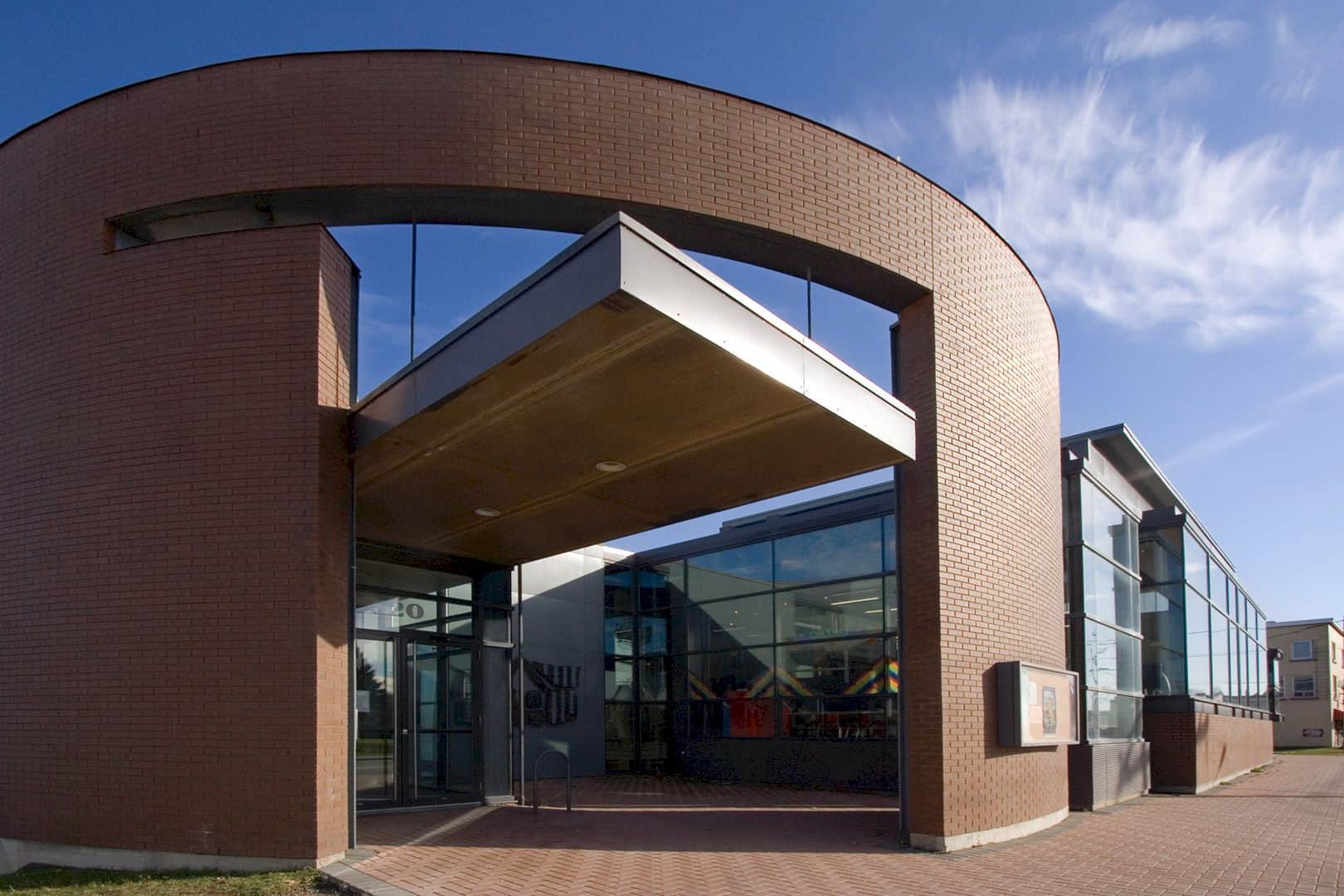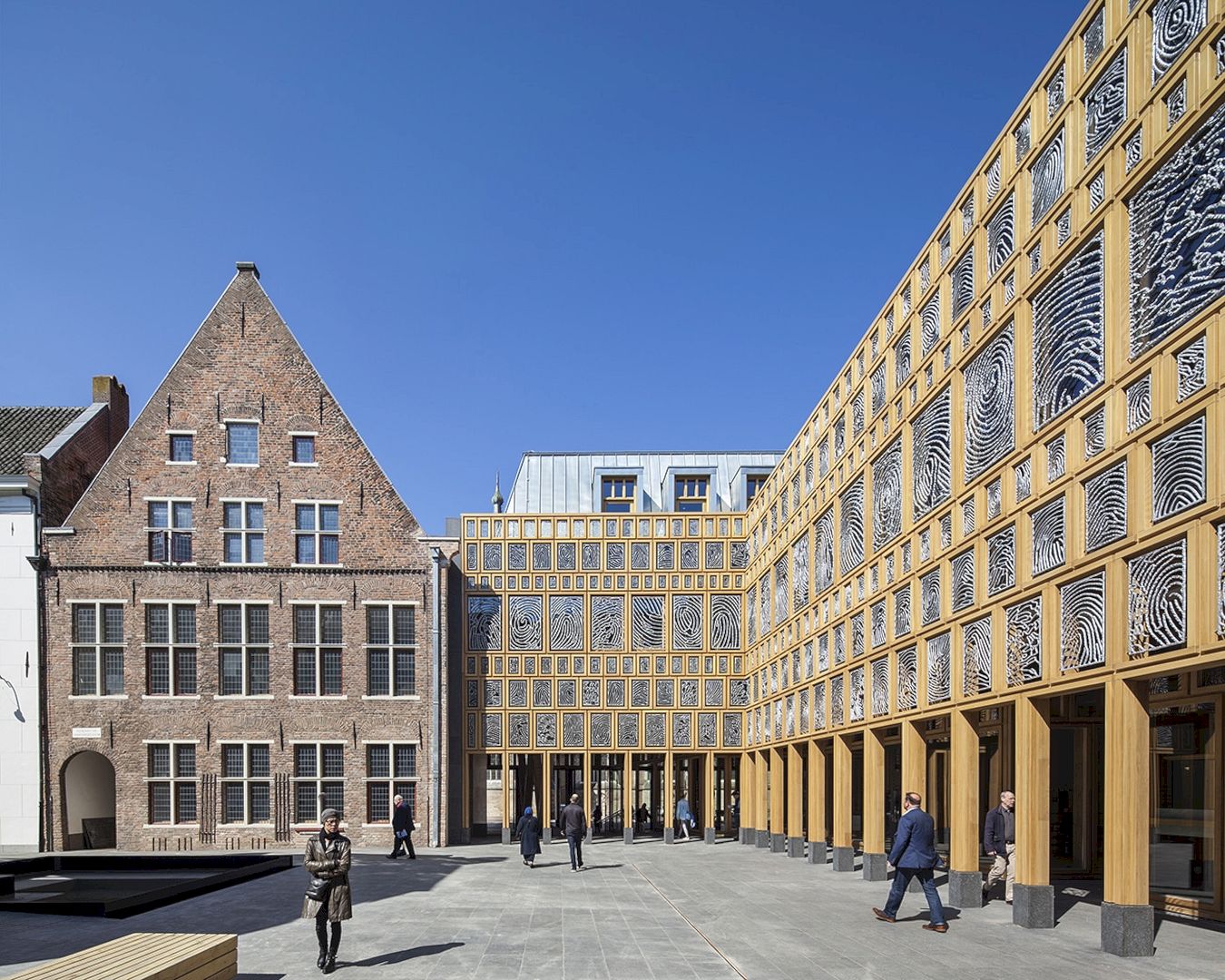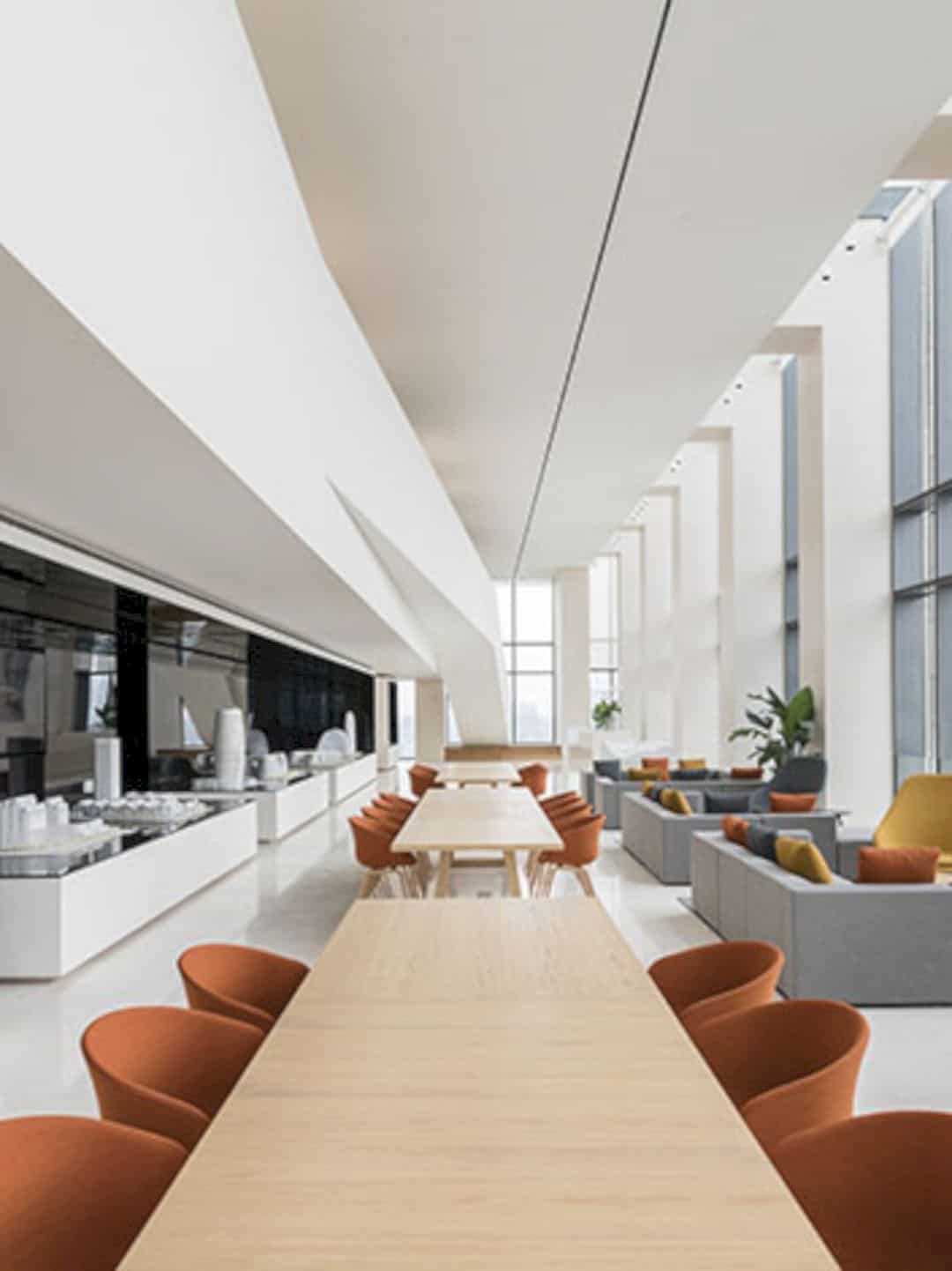Olafur Eliasson, with the help of the architecture team at Studio Olafur Eliasson, completed his first building called Fjordenhus [Fjord House]. Situated in Vejle, Denmark, the building was opened on June 9th. The building rises out of Vejle Fjord and can be accessed via the Harbor Island [Havneøen].
The project was commissioned by KIRK KAPITAL since the building acts as its new headquarters. Fjordenhus has site-specific artworks by Eliasson as well as tailored lighting and furniture. The building’s public and double-height entrance level draws attraction to the plane in which the structure meets the water and frames its views with curved edges.
Fjordenhus is formed by four intersecting cylinders and it reaches a height of 92 feet. Rounded negative volumes were carved from the façade of custom-glazed brick to establish an architectural statement of complex curved, elliptical, and circular forms as well as parabolic arches.
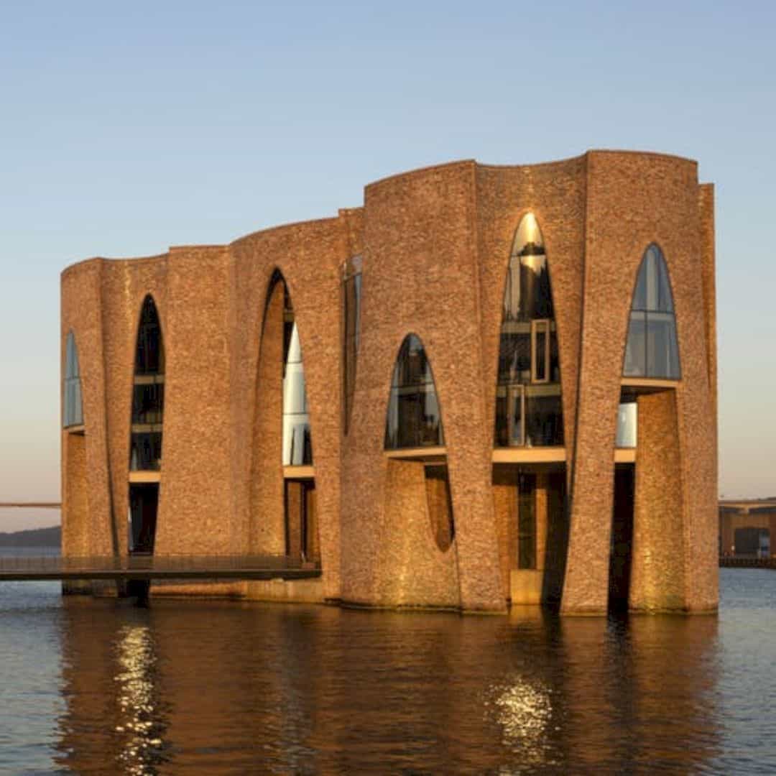
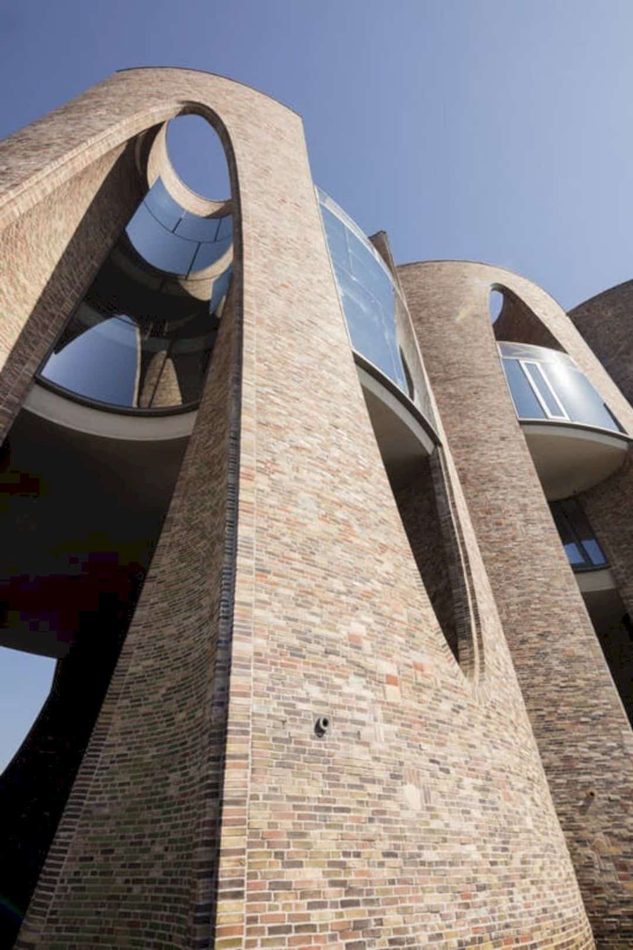
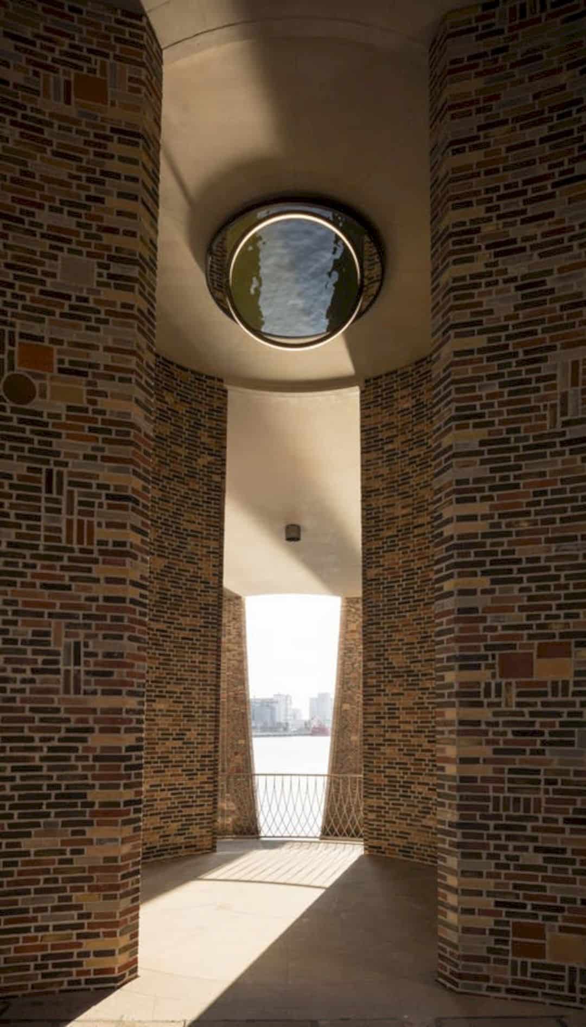
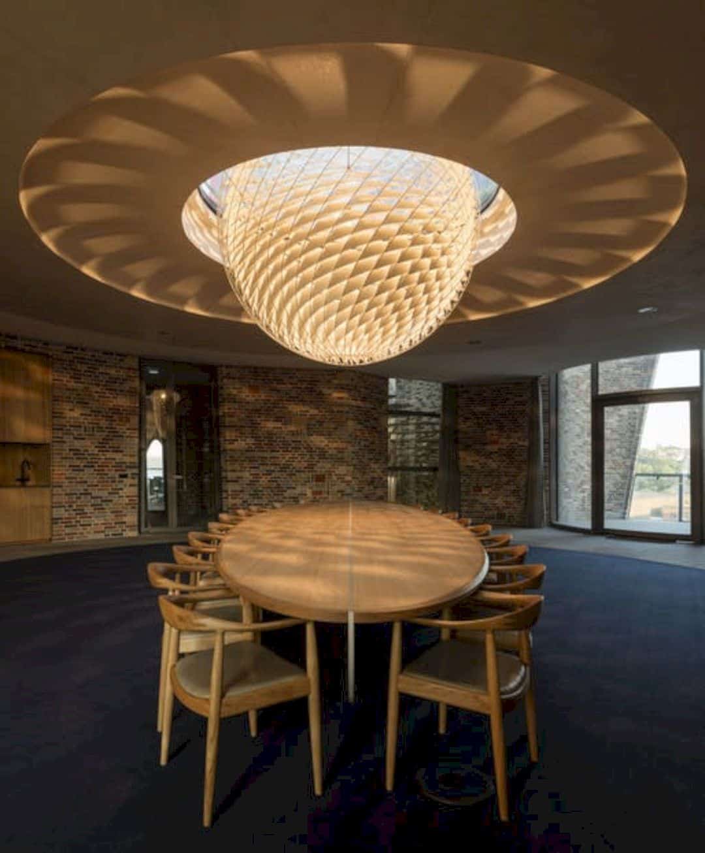
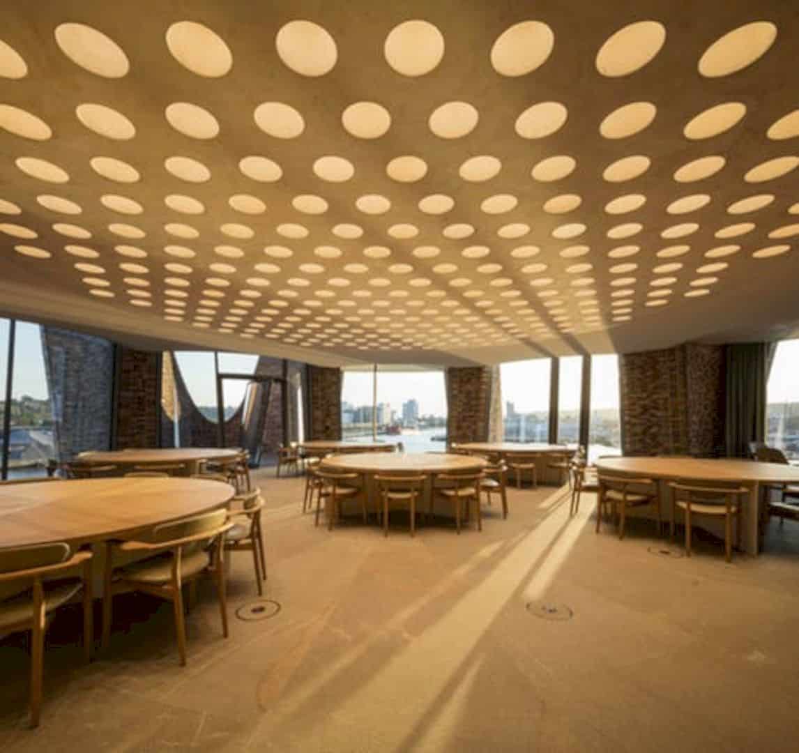
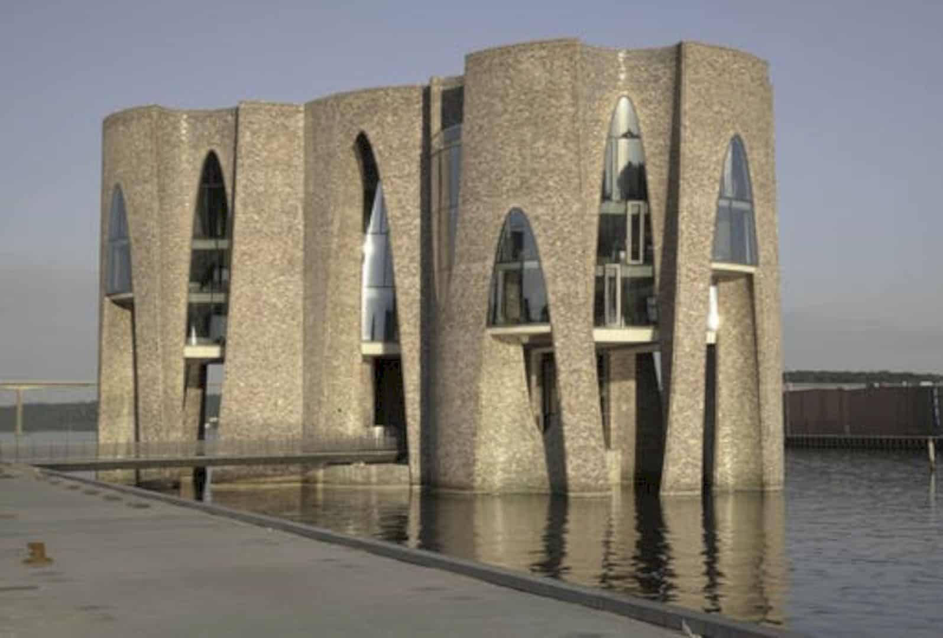

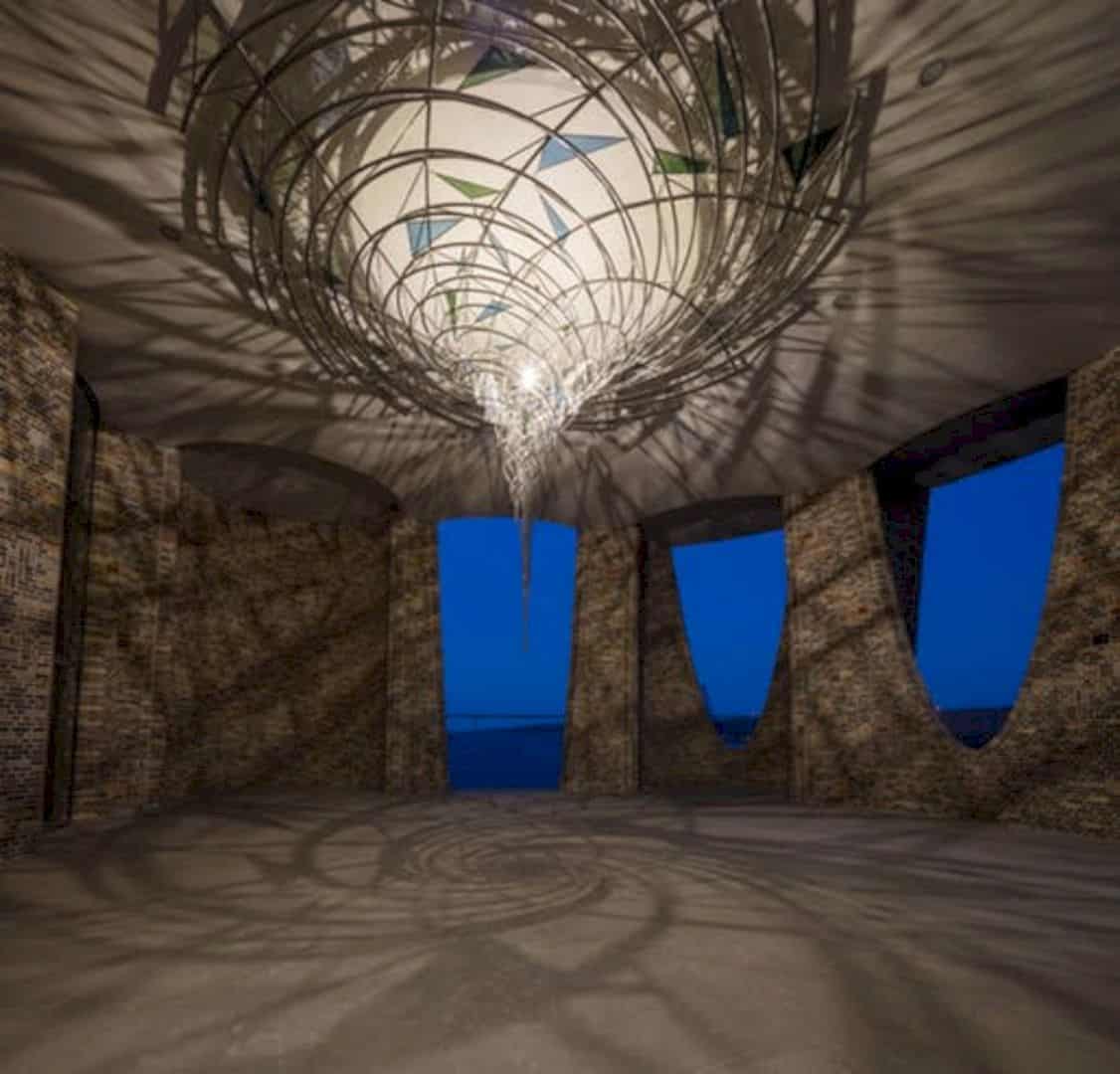

Via Archinect
Discover more from Futurist Architecture
Subscribe to get the latest posts sent to your email.

