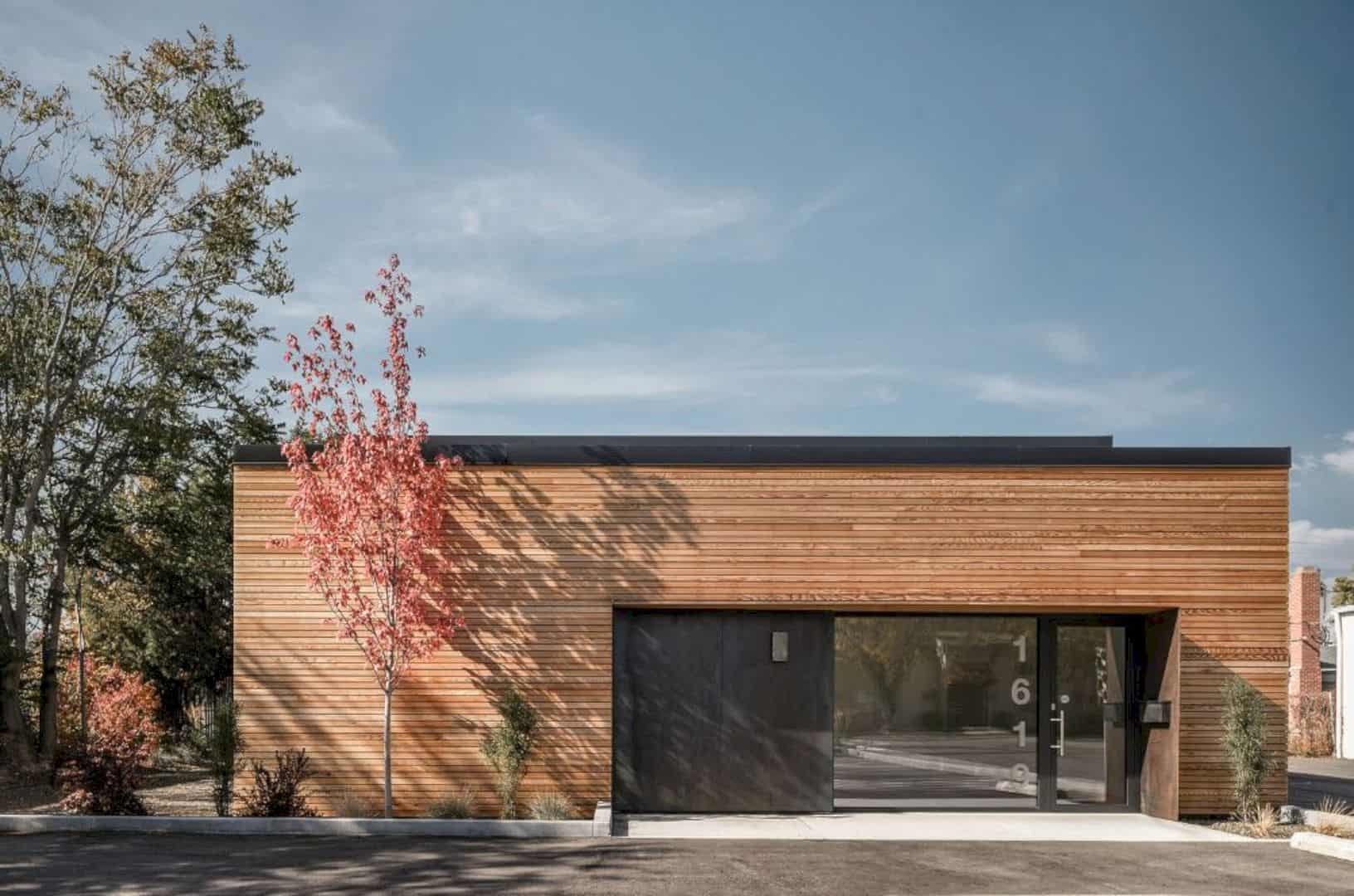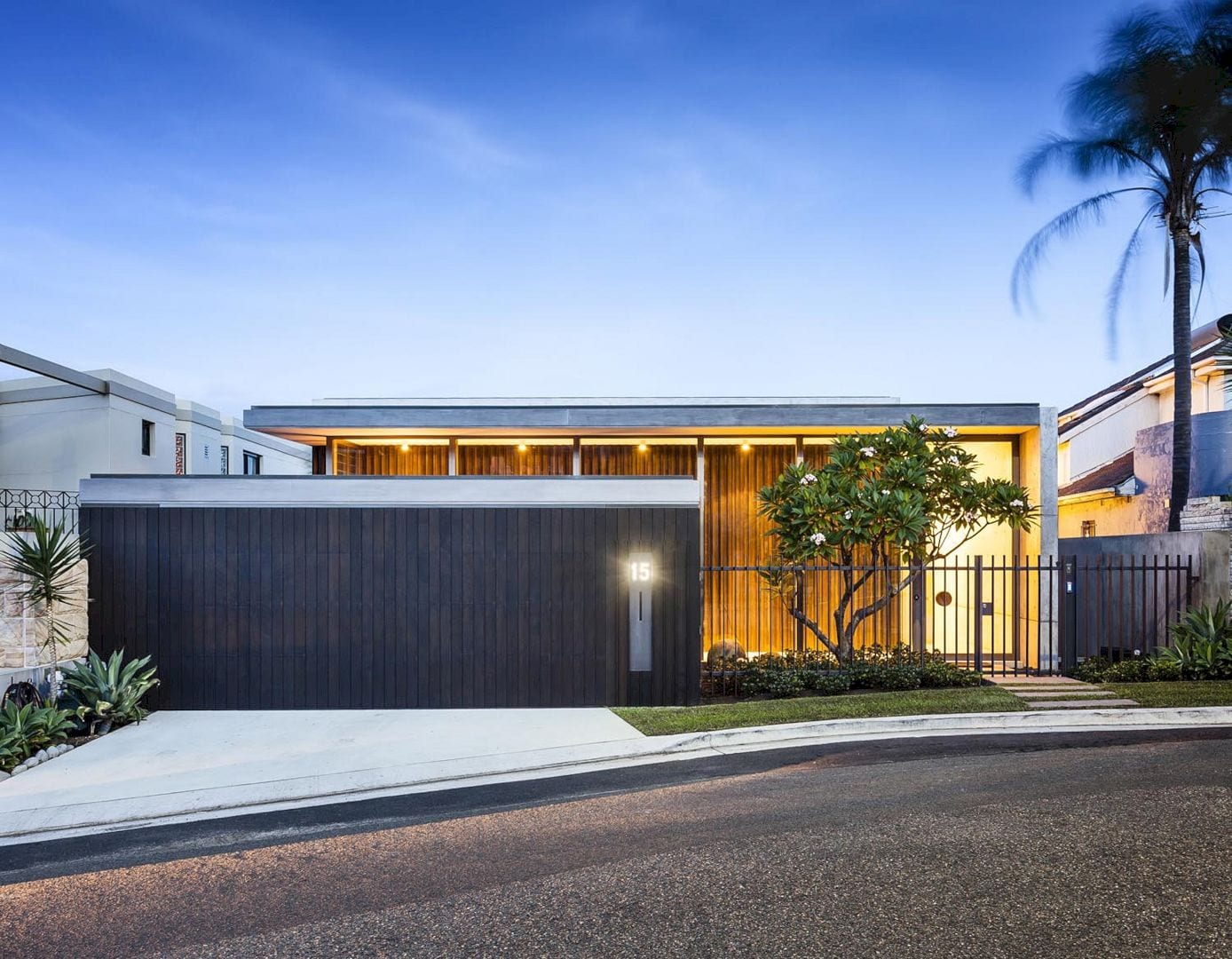Piers Taylor is the owner of this beautiful and awesome house. Moonshine is a kind of self-build and also a direct homage to Taylor’s mentor named Glenn Murcutt. The other ways, this house also becomes a personal manifesto for the owner. Moonshine is a special house for the owner because it is the place where the owner got married and raise the children.
Design
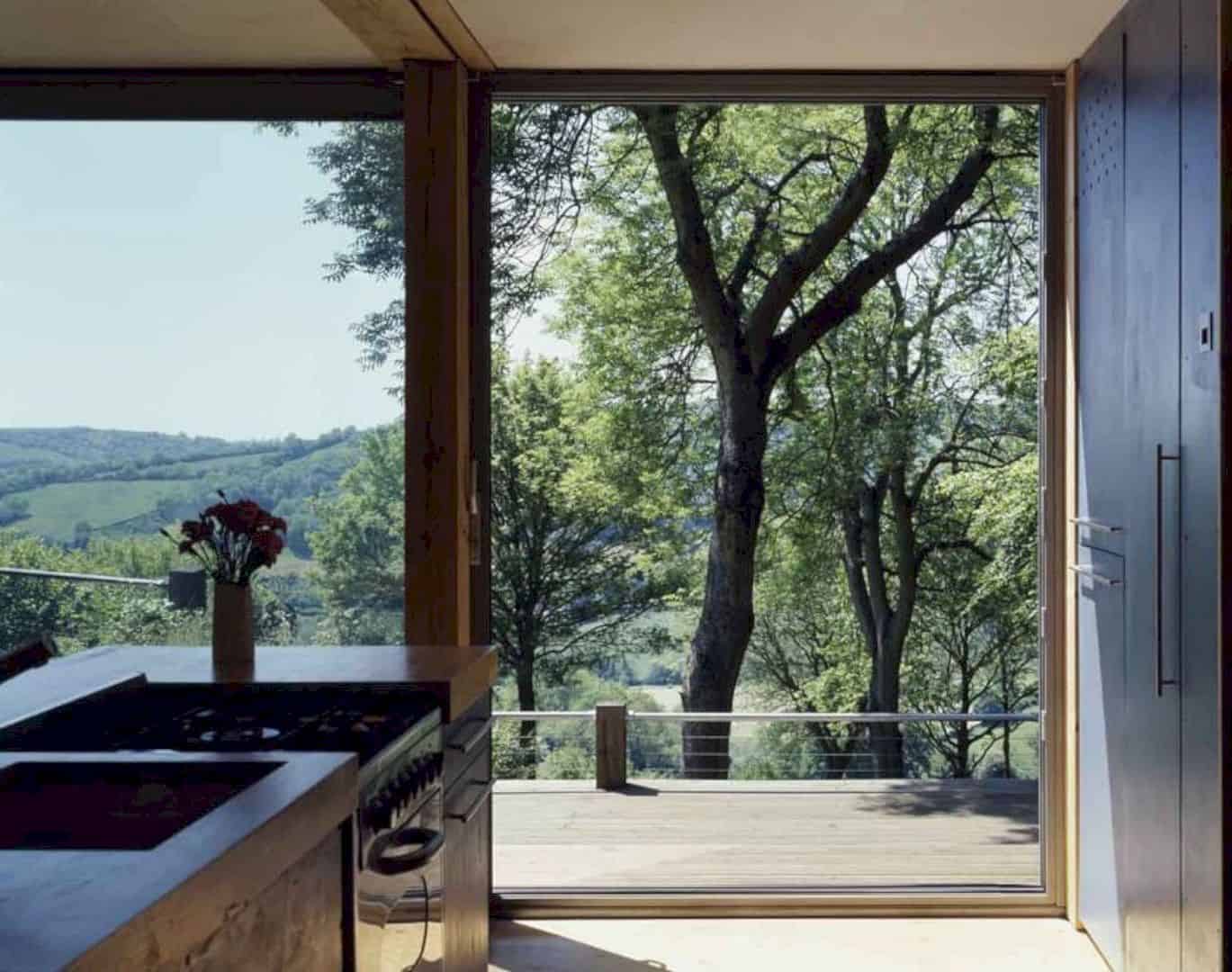
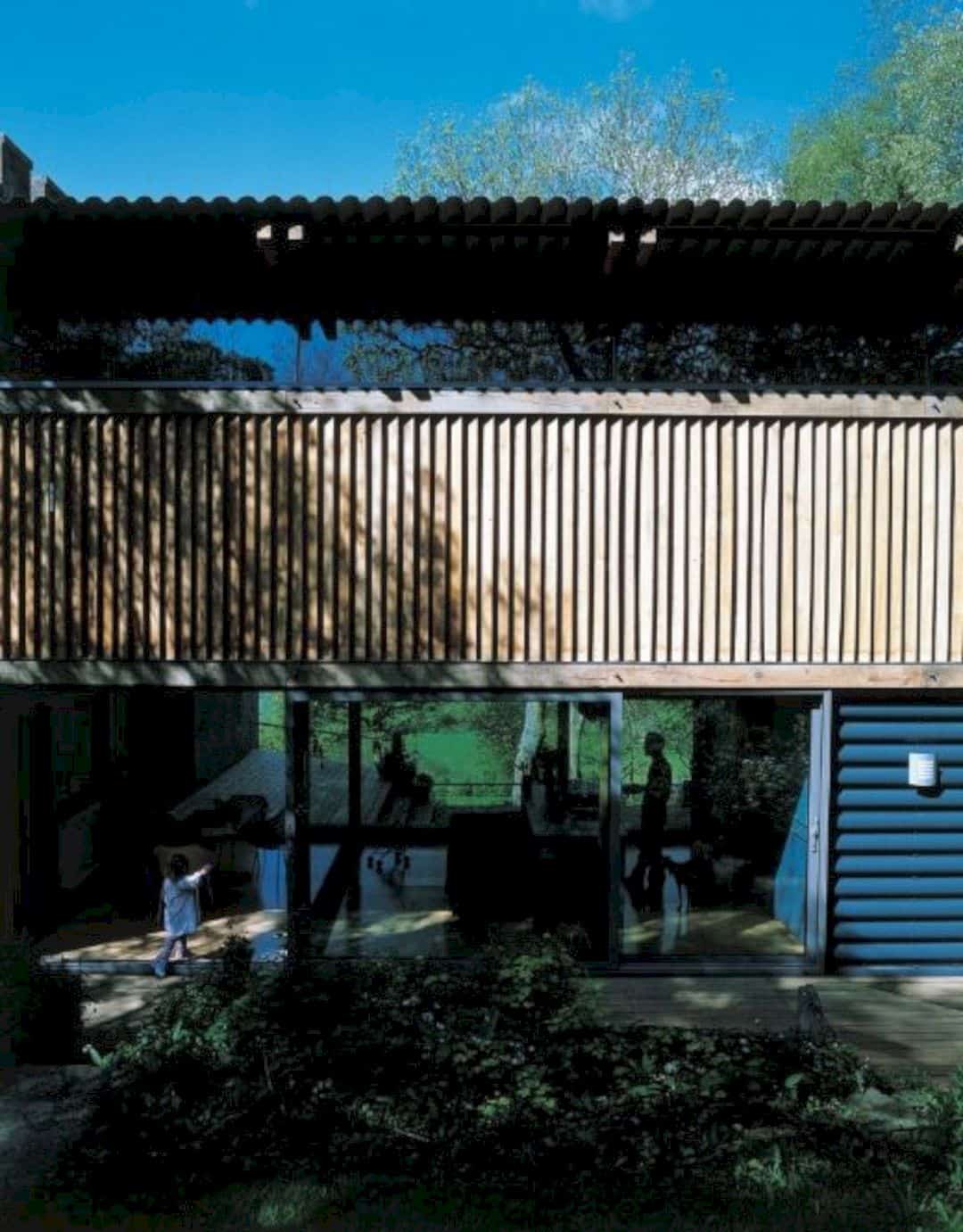
The owner has fixed some parts of Moonshine and she also did the same things with other projects as well. Everything in and around this house is lovely, including the light, the season change, and also the simple design. This house uses some ordinary materials with the sense of poetic.
Addition
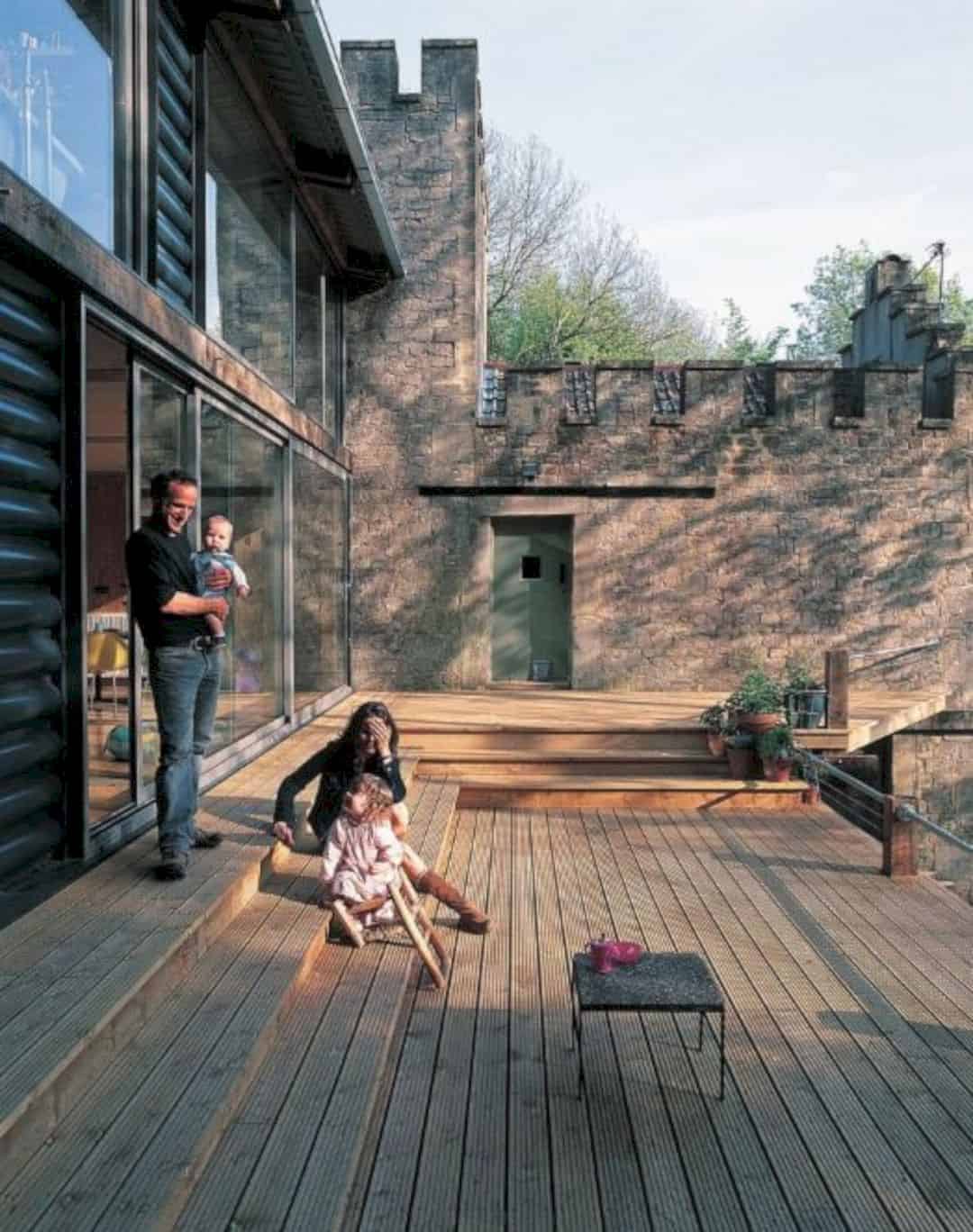
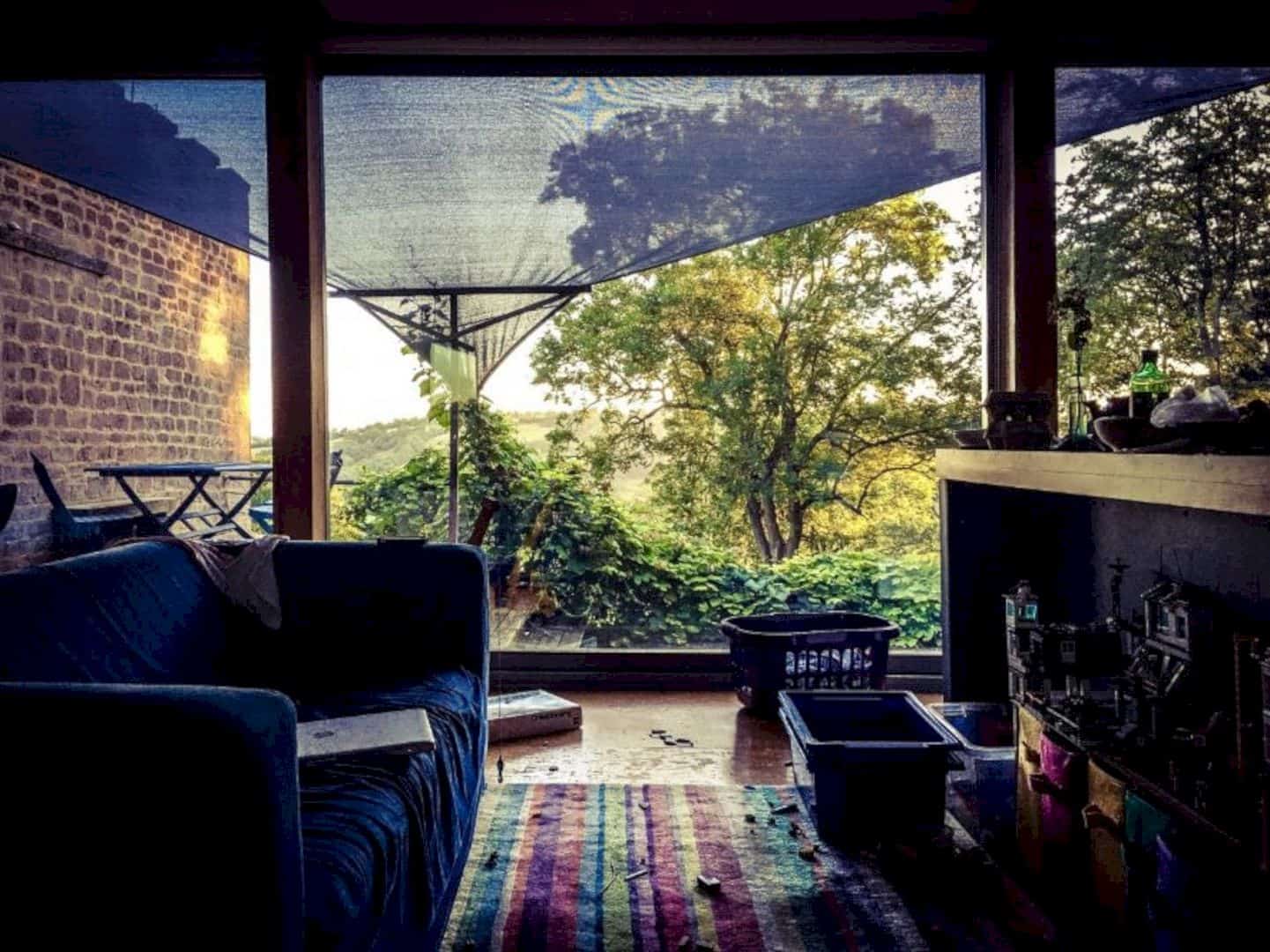
Previously, Moonshine doesn’t have any car access. It takes more than 500 yards for the owner to bring everything into this house. The addition is done in an easy and cheap way. Makes the house is simple but also the best as a living place.
Details
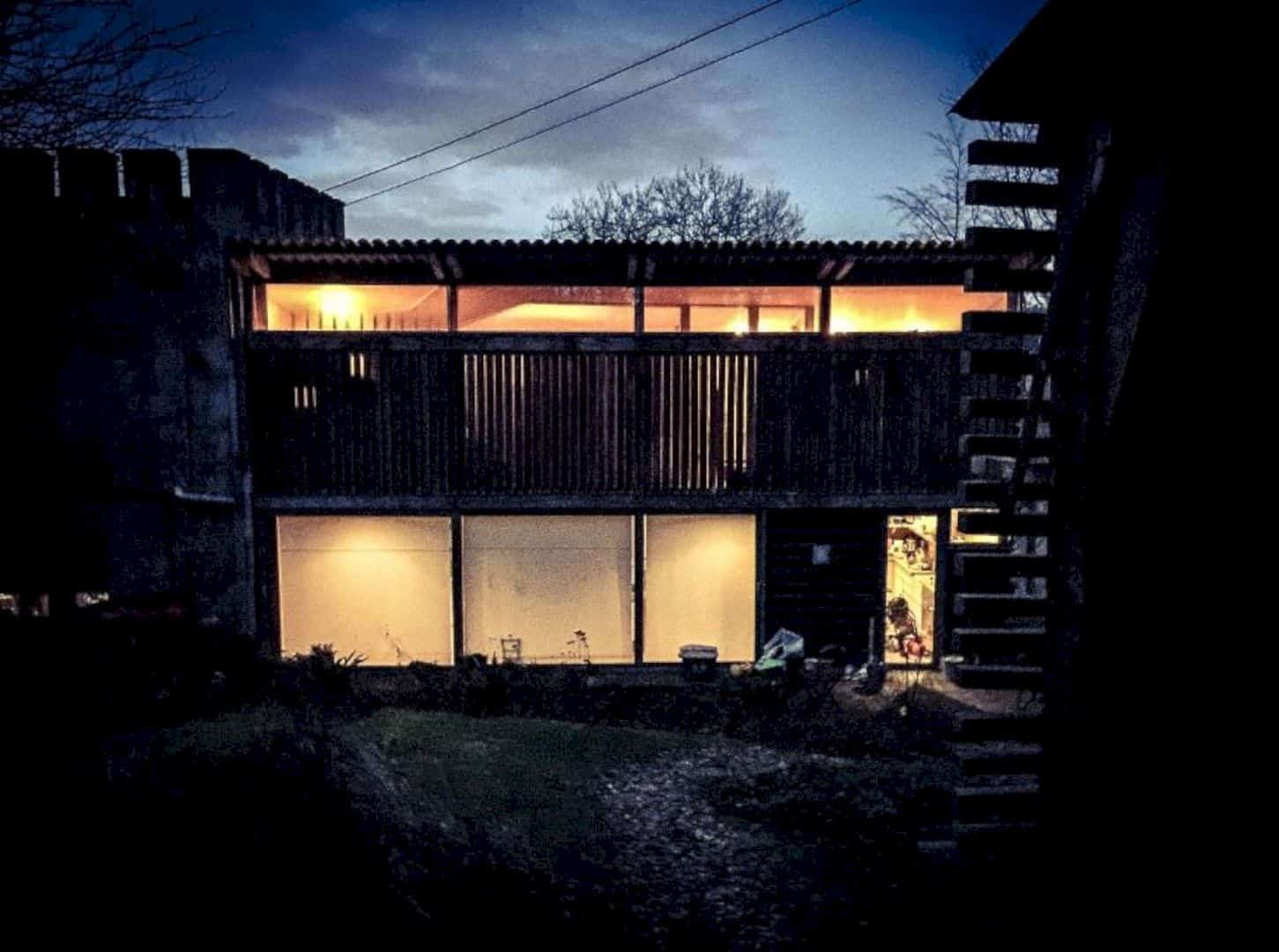

The purpose design of Moonshine is about translating the condition of the site into a building. With the solid and transparency area, this house fits well with the shade and sunlight. It creates a natural atmosphere which is fresh and also warm.
Roof
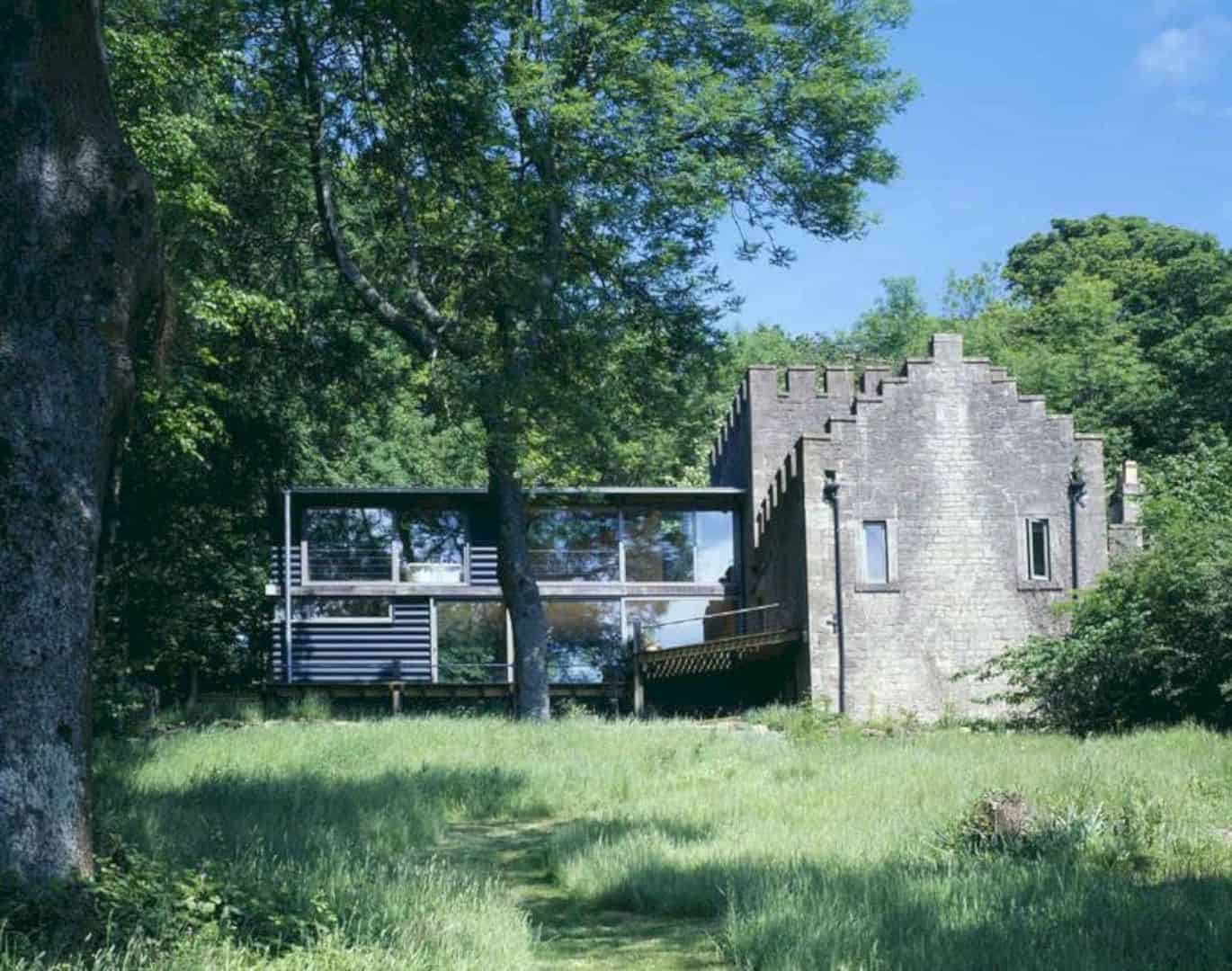

The roof is designed to be the shelter parts of Moonshine from the wind. The design is also made to capture the morning light first rays. The foundation system is also designed to leave the shrinkable clay intact and the water table.
Materials

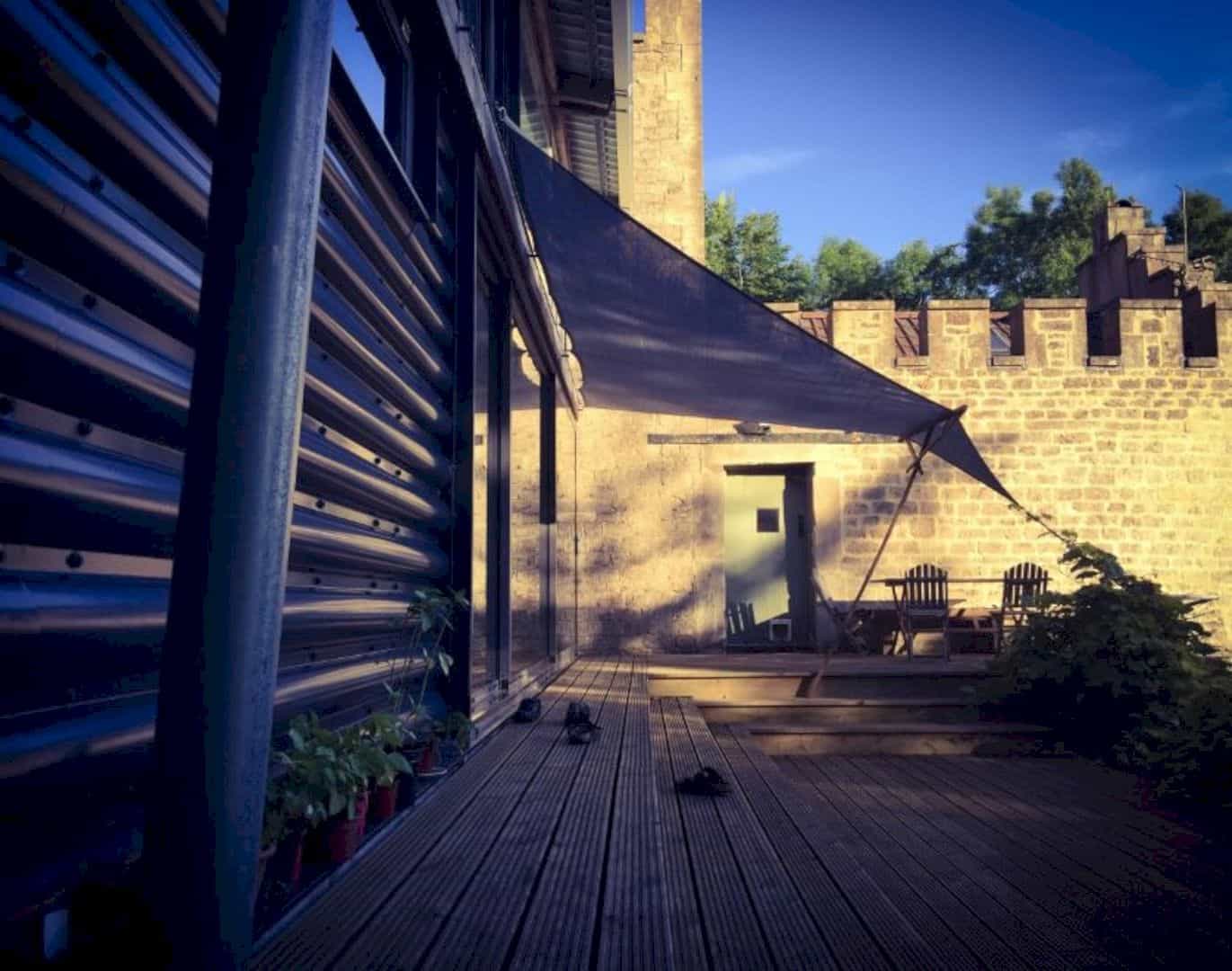
The owner uses a lot of natural materials like wood and old brick style. The surrounding woodland also has been bought by the owner to complete the landscape design around the house. With 4 growing kids, Moonshine looks dated today but it still becomes a comfortable space to live.
Awards
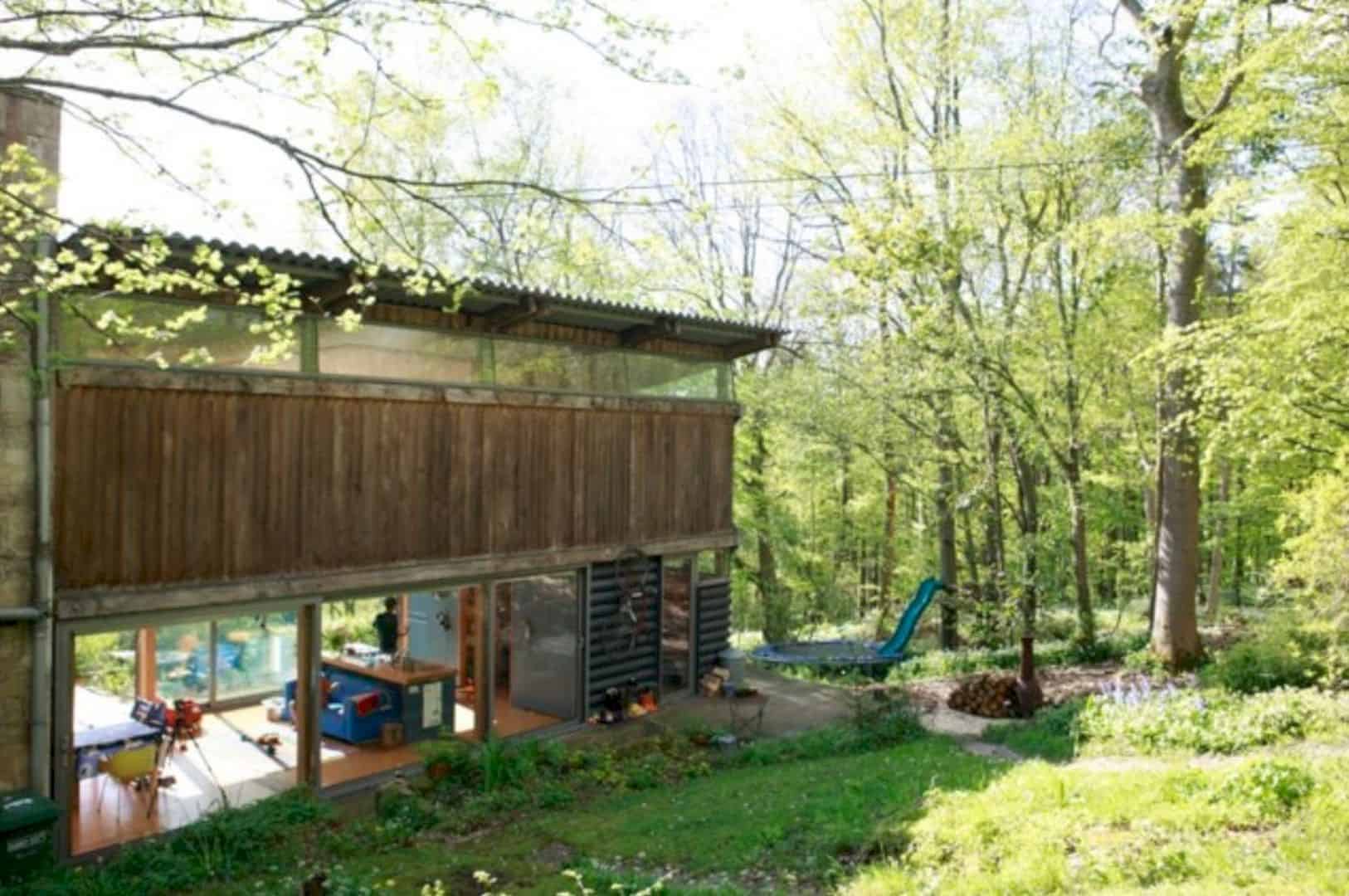
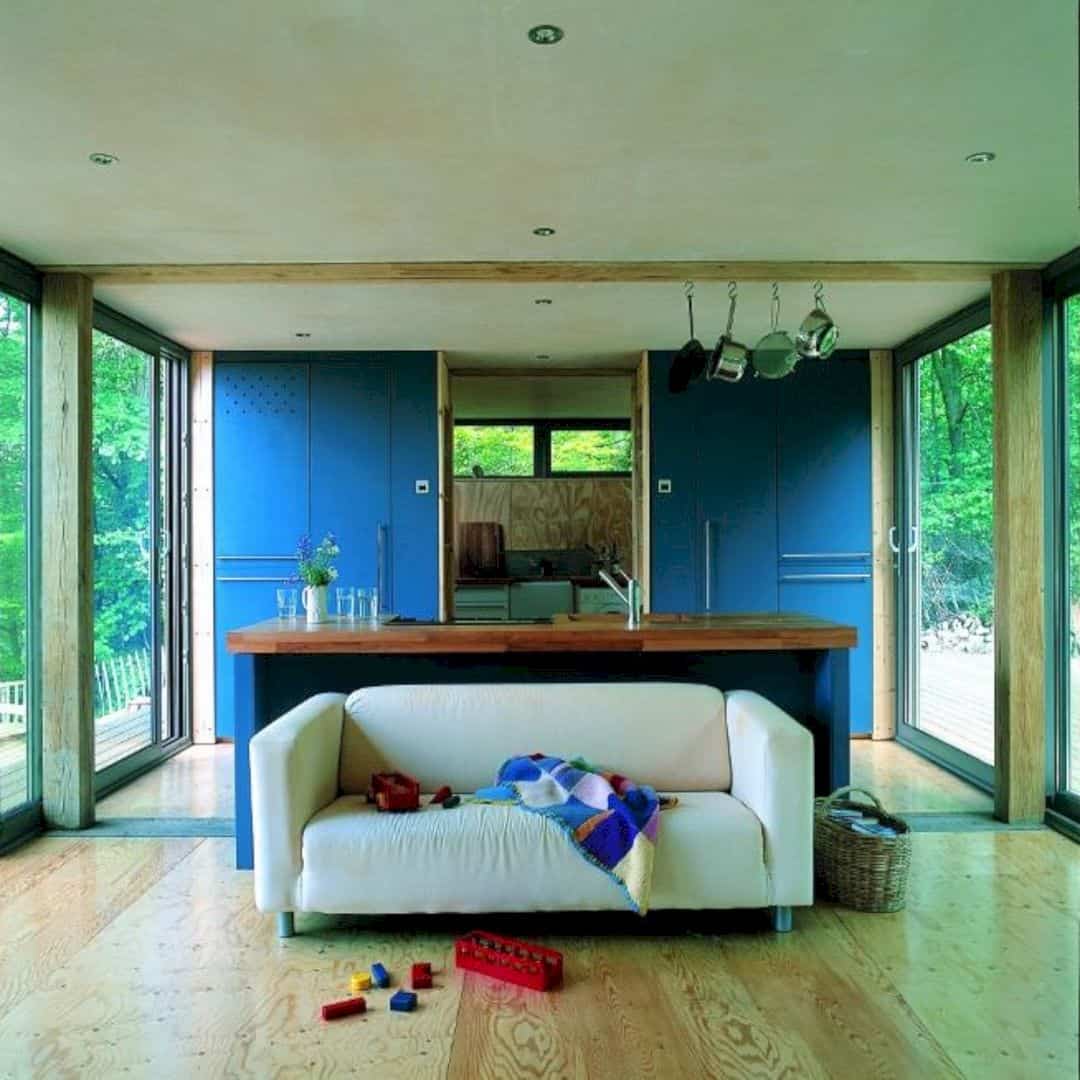
For this project, Moonshine won an award in 2009 from the AJ Small Projects Award. This house was also featured in the Grand Designs, Architectural Review, Dwell, Guardian, Sunday Times, Independent, and other books awesomely.
Via invisiblestudio
Discover more from Futurist Architecture
Subscribe to get the latest posts sent to your email.


