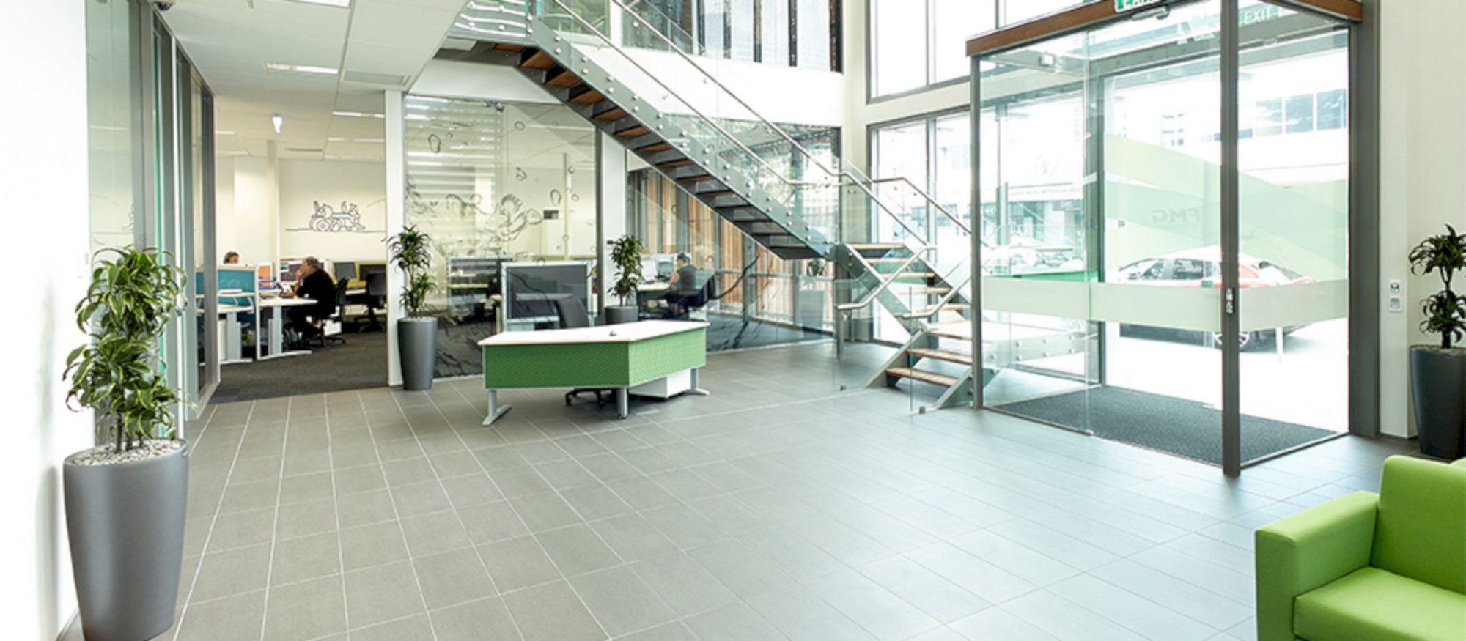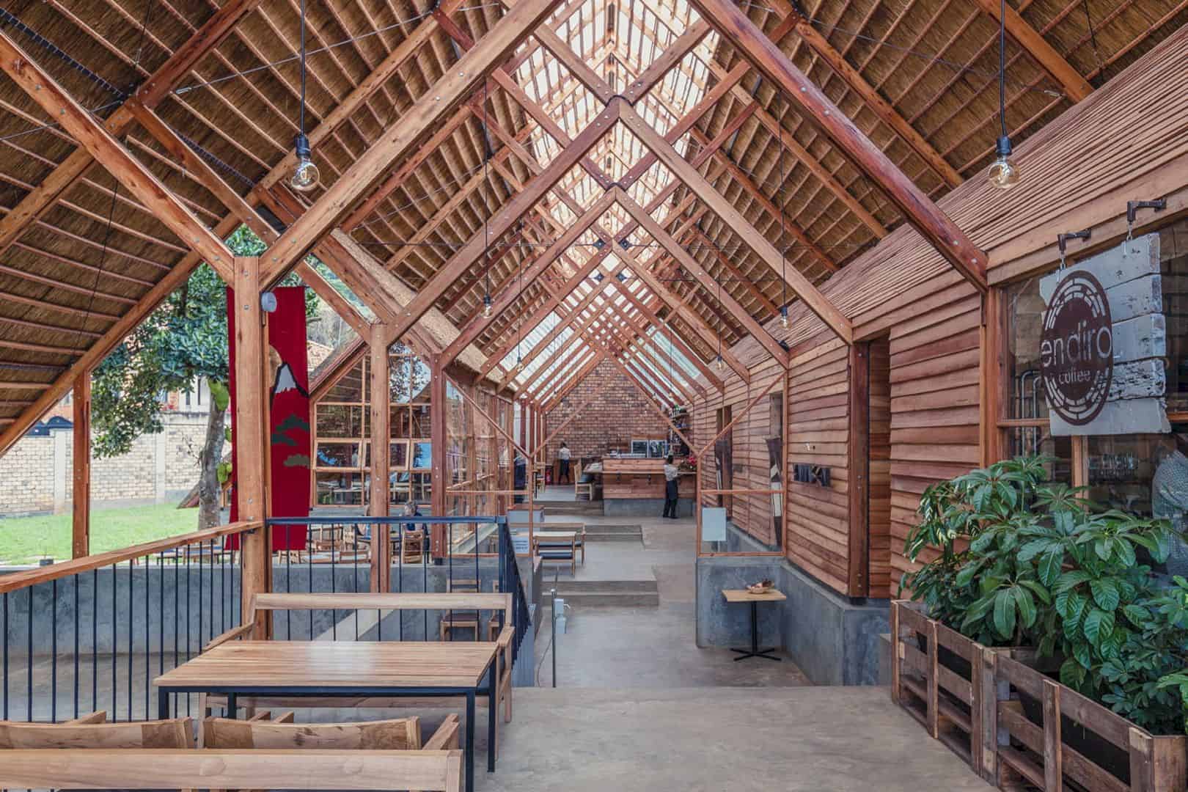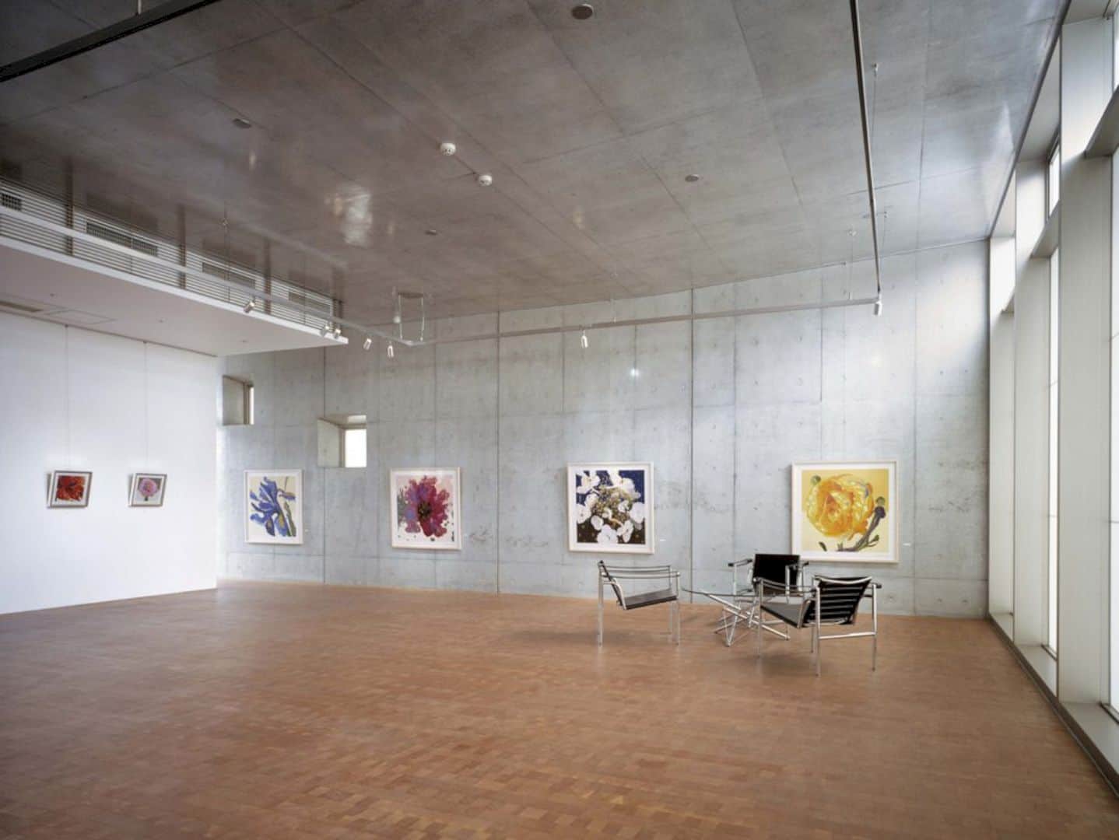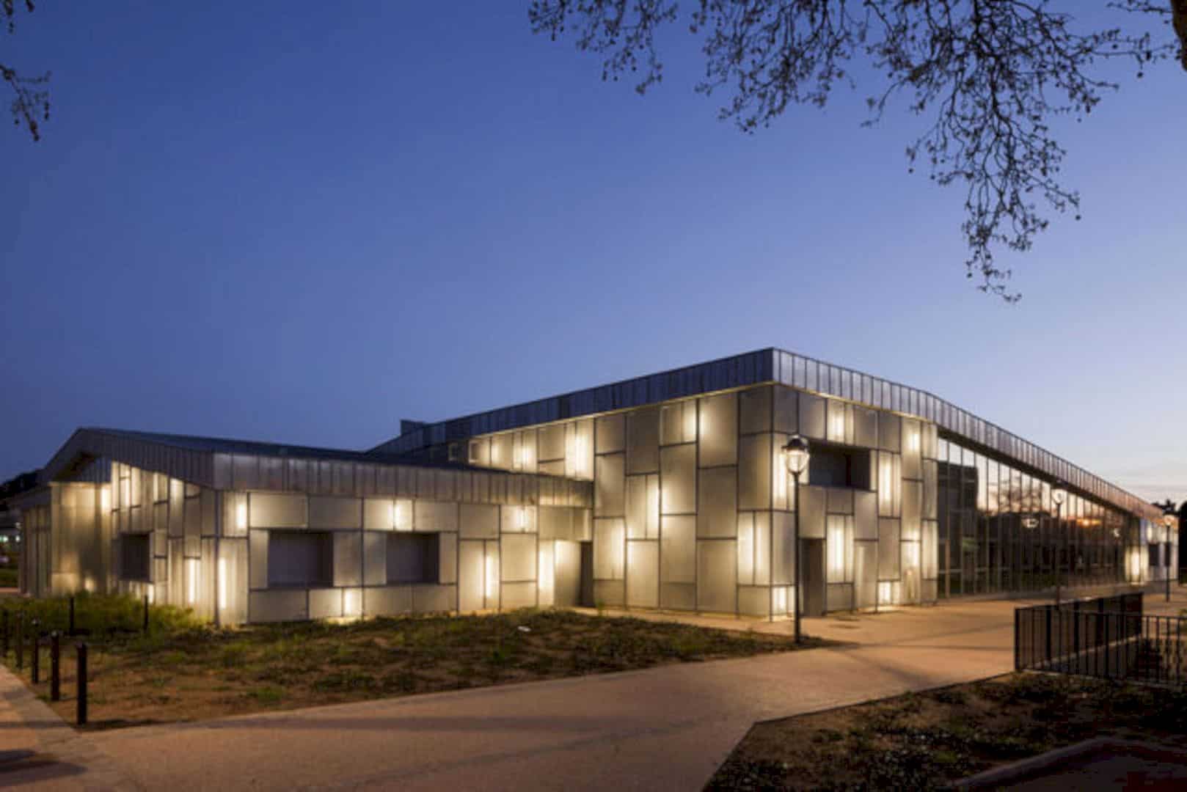Chow:Hill was appointed to design a new office for FMG in Hamilton, New Zealand. The plan for this project was to establish an office building that reflects FMG’s brand and rural New Zealand. This was made possible by using four local natural material palettes.
FMG Office
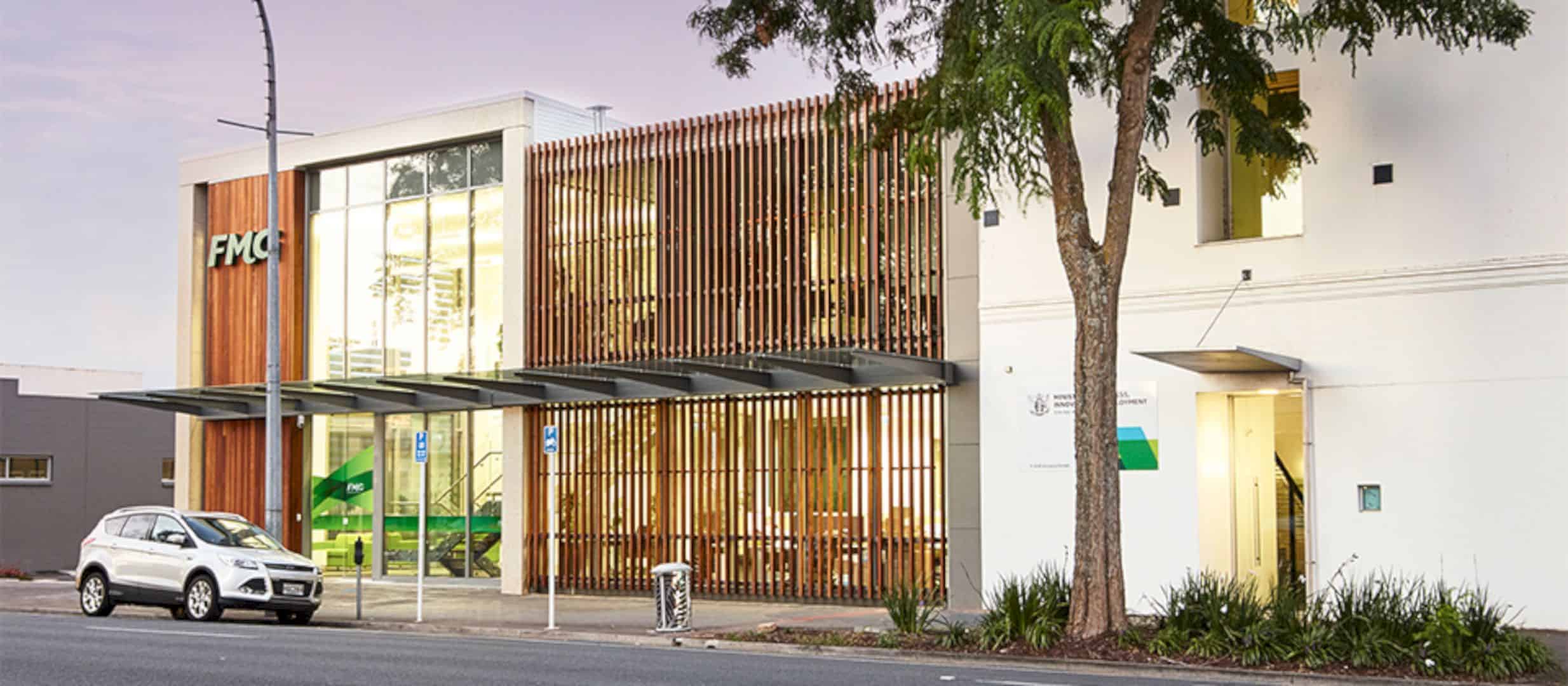
For this project, the architecture firm chose natural materials as what had been planned in the design solution brief. The natural materials included Cedar slats for solar shading and natural honed concrete panels to provide a soft welcoming material palette for the building.
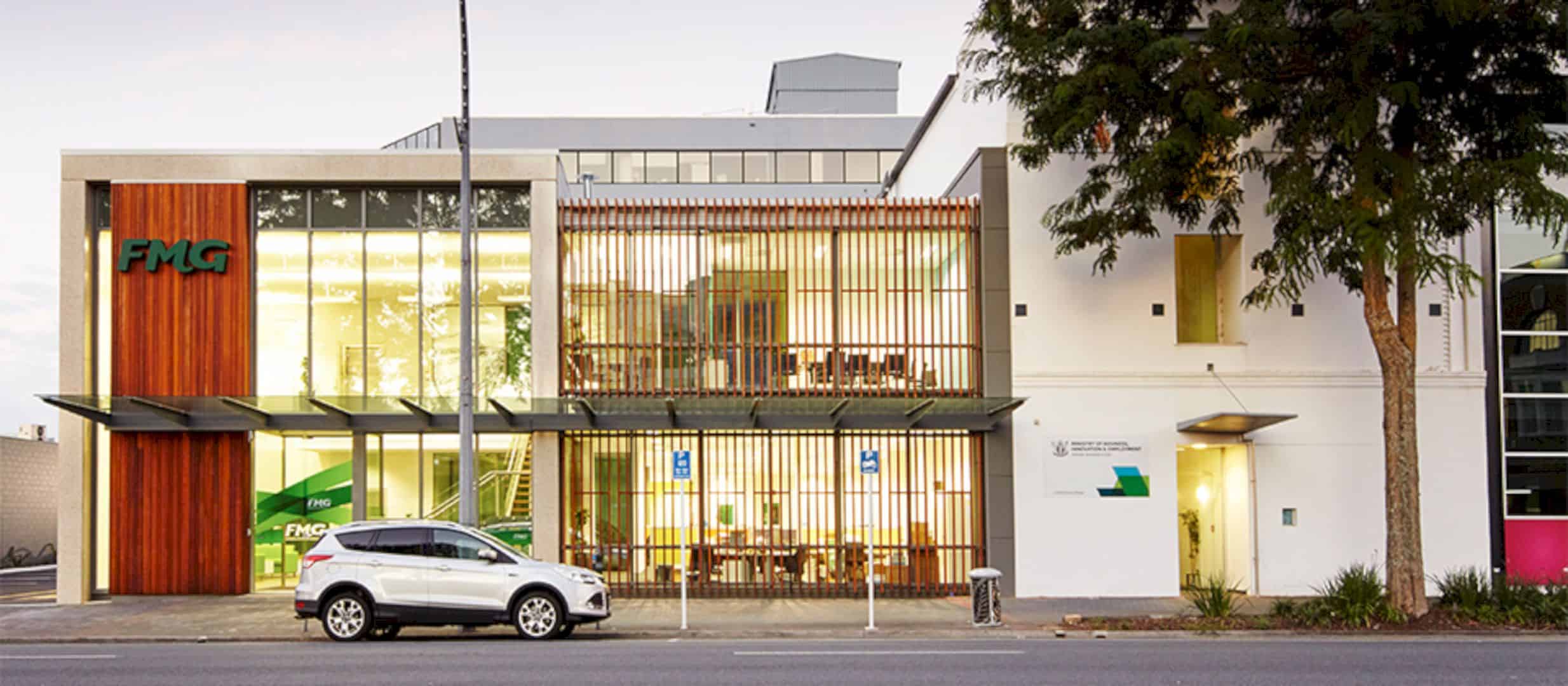
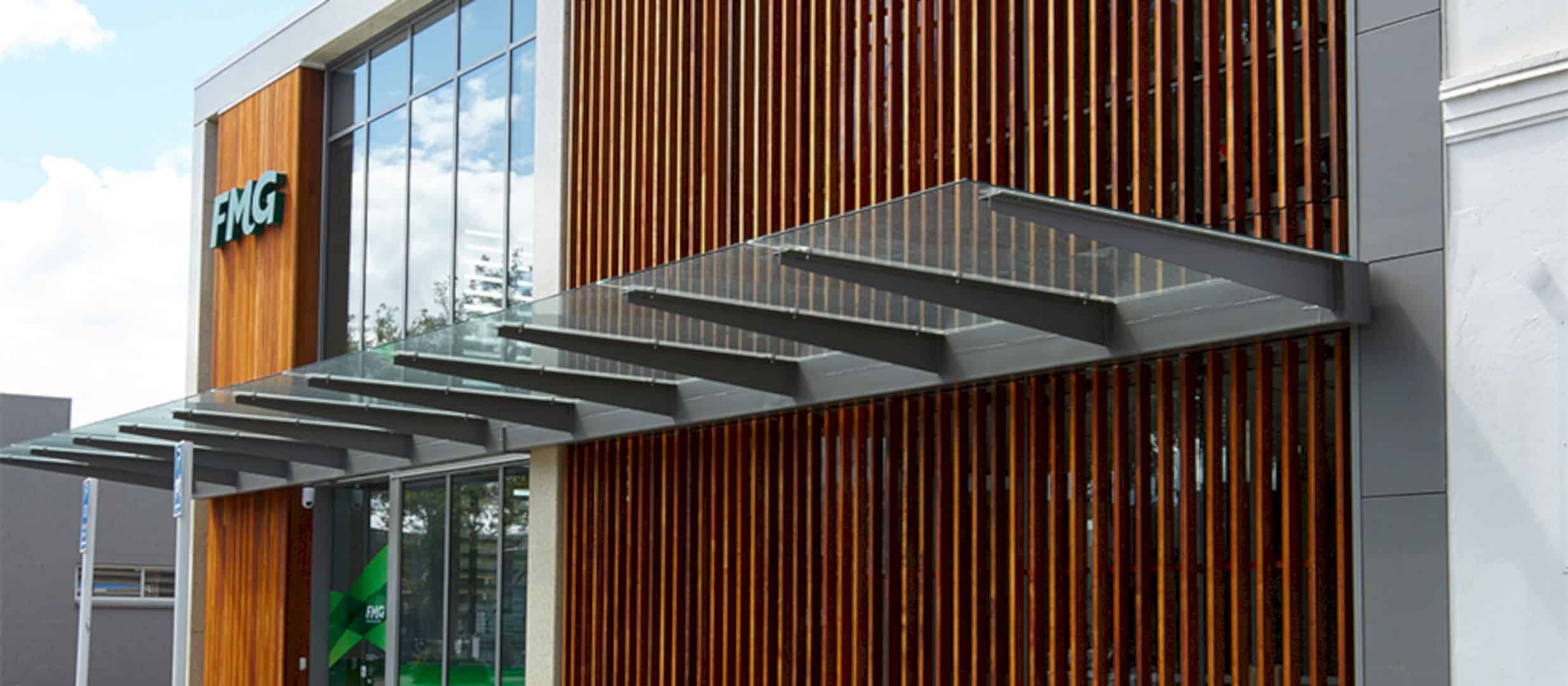
Overall, the new FMG office building offers ambiance to its urban context that can be seen through the careful selection of the materials and how the said materials were properly scaled.
A Modern Work Environment
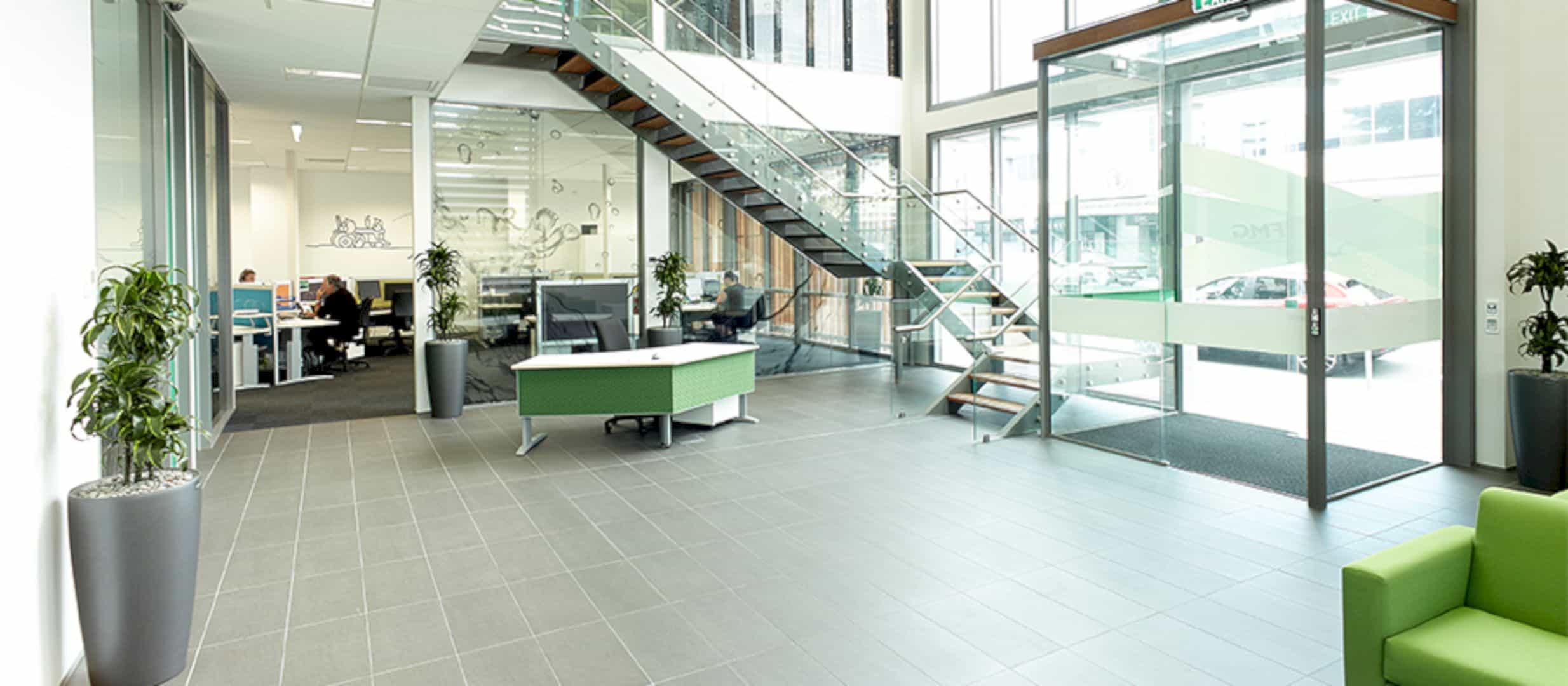
The firm wanted to achieve a sense of occasion through a generous entry point. The entry point connects function and office spaces inside the building. Meanwhile, the floor plan adopted a design oozing modern work environment for current staff with space to grow, breakout spaces for the team, as well as meeting spaces.
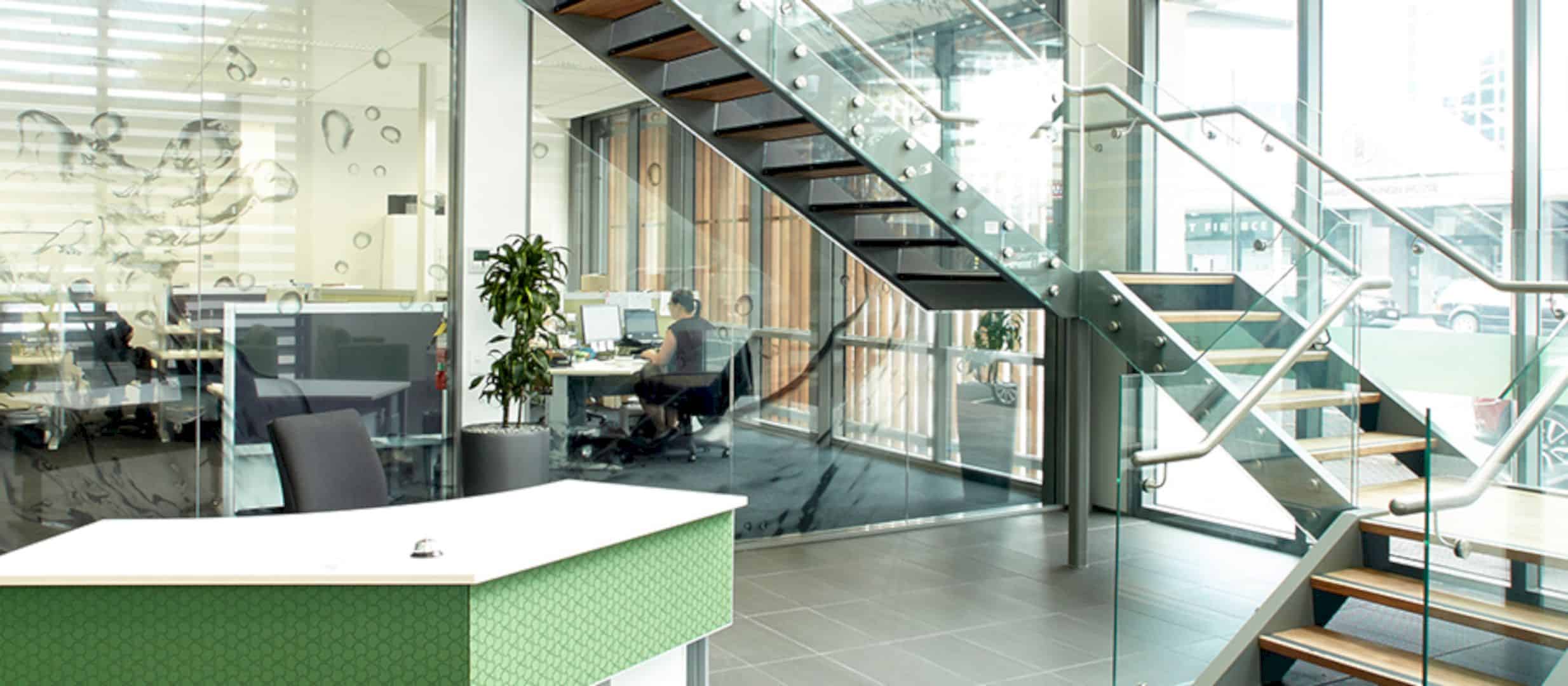
Commercial success was made possible thanks to a well-managed negotiation conducted between owner’s brief, the tenant’s brand, and design requirements.
Via Chow:Hill
Discover more from Futurist Architecture
Subscribe to get the latest posts sent to your email.
