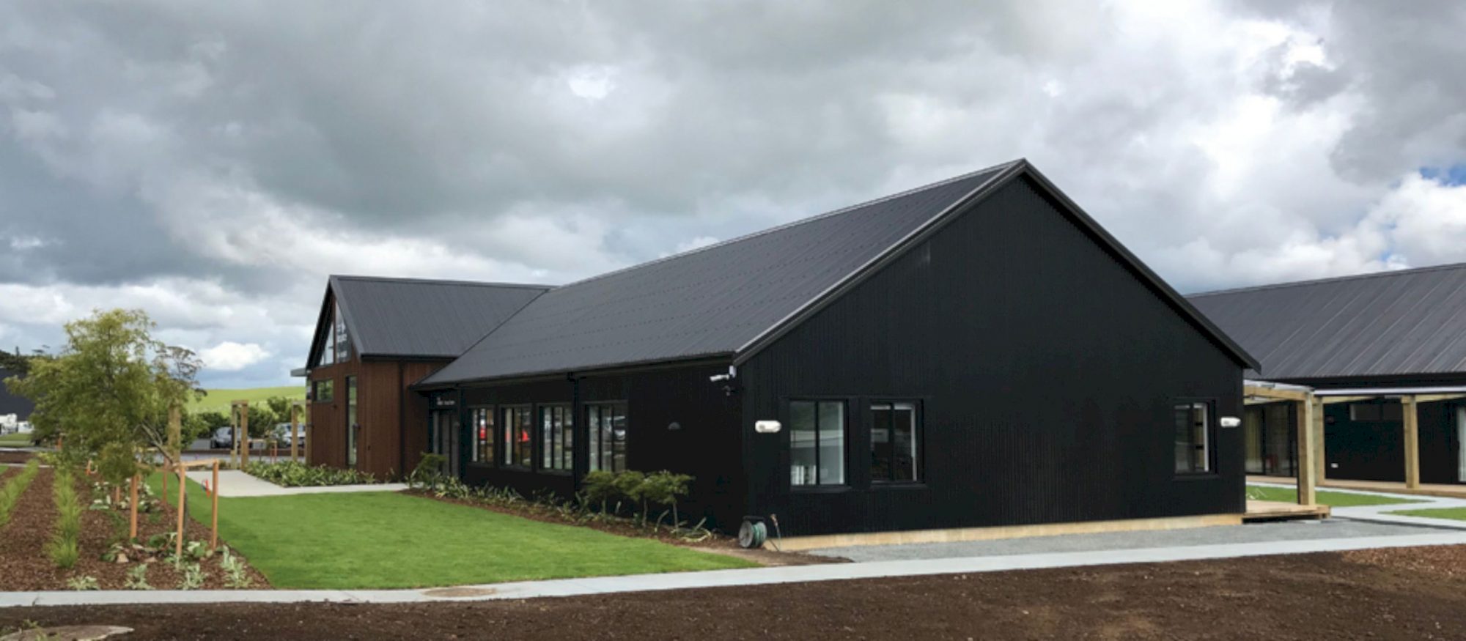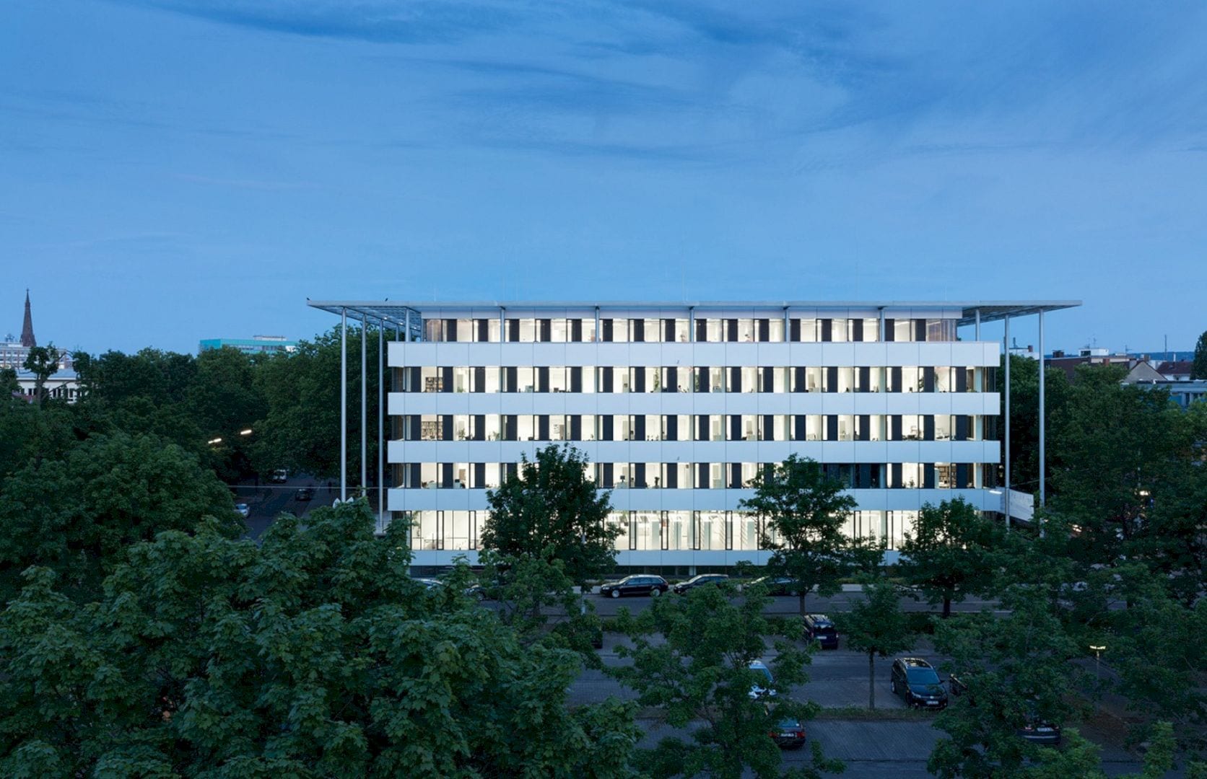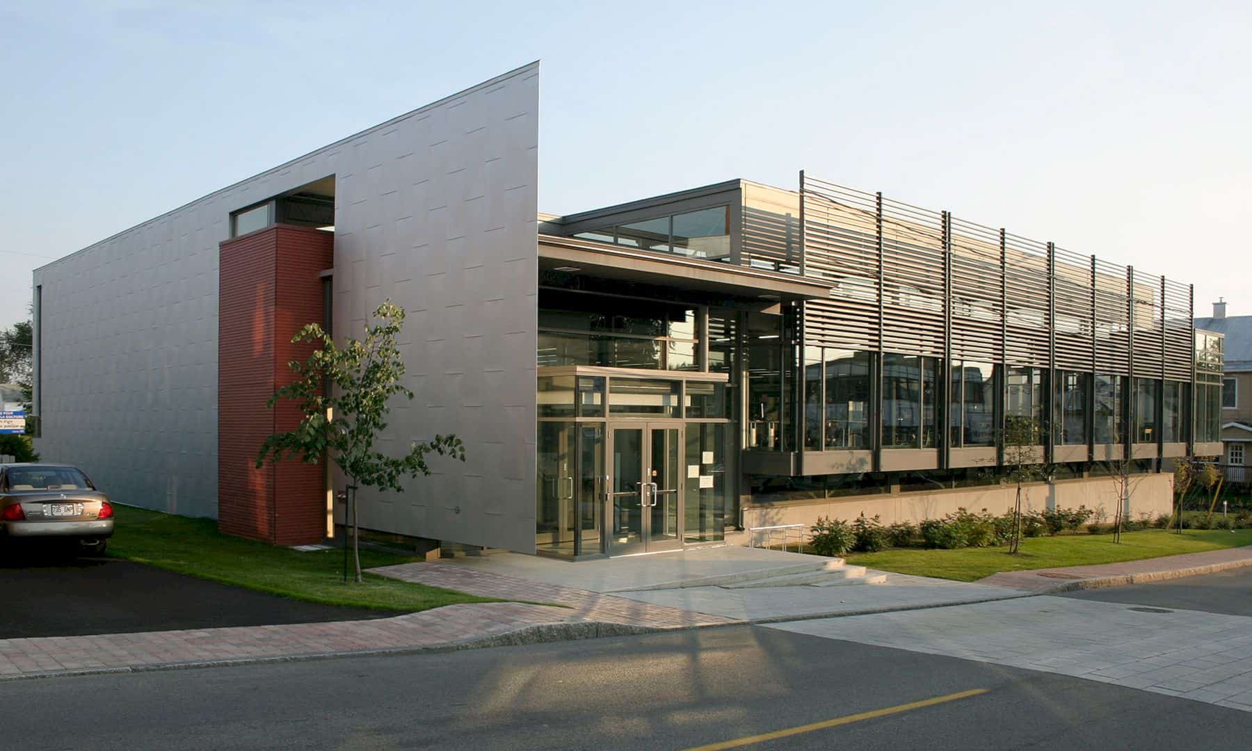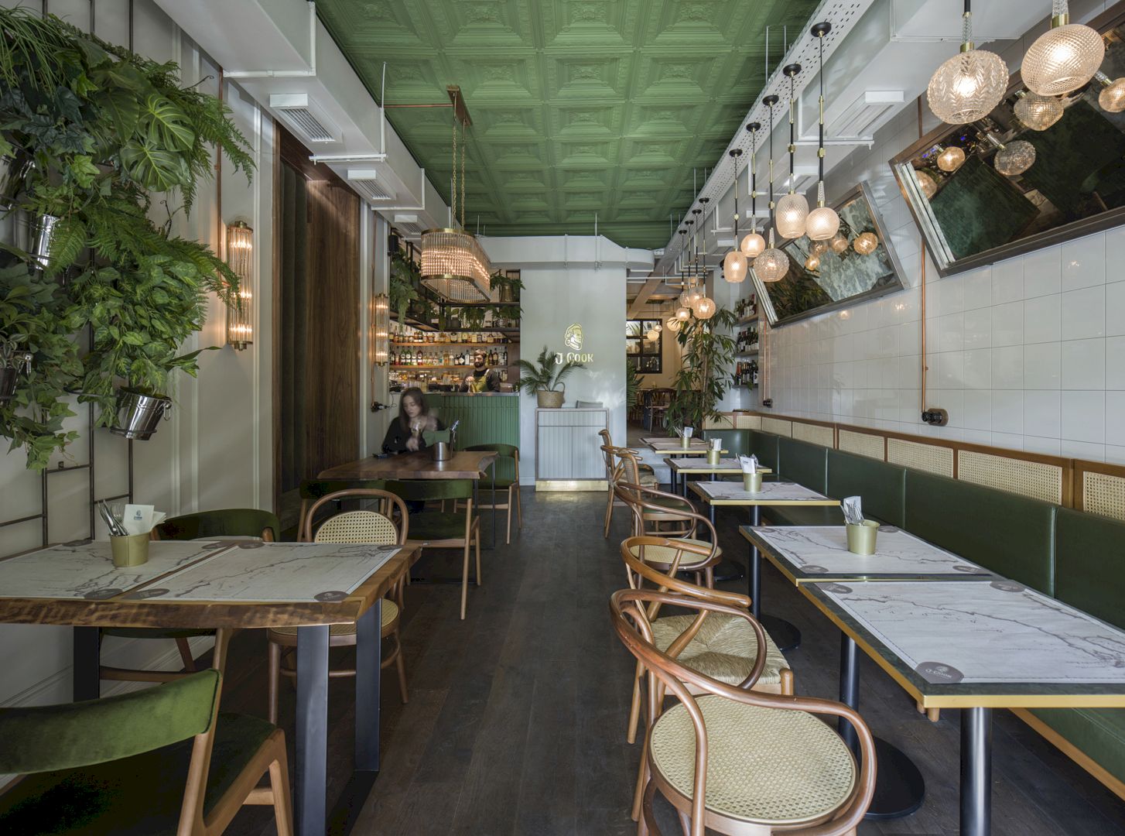Chow: Hill Architects was appointed to build a community-based service in Warkworth called Warkworth Wellsford Hospice. The Hospice provided trained psychotherapist and a social worker traveler across the North Rodney area to support terminally ill patients who want to spend their remaining time with their respected families at home. In this project, the firm wanted to wow the patients with the Hospice’s creative design.
The Hospice
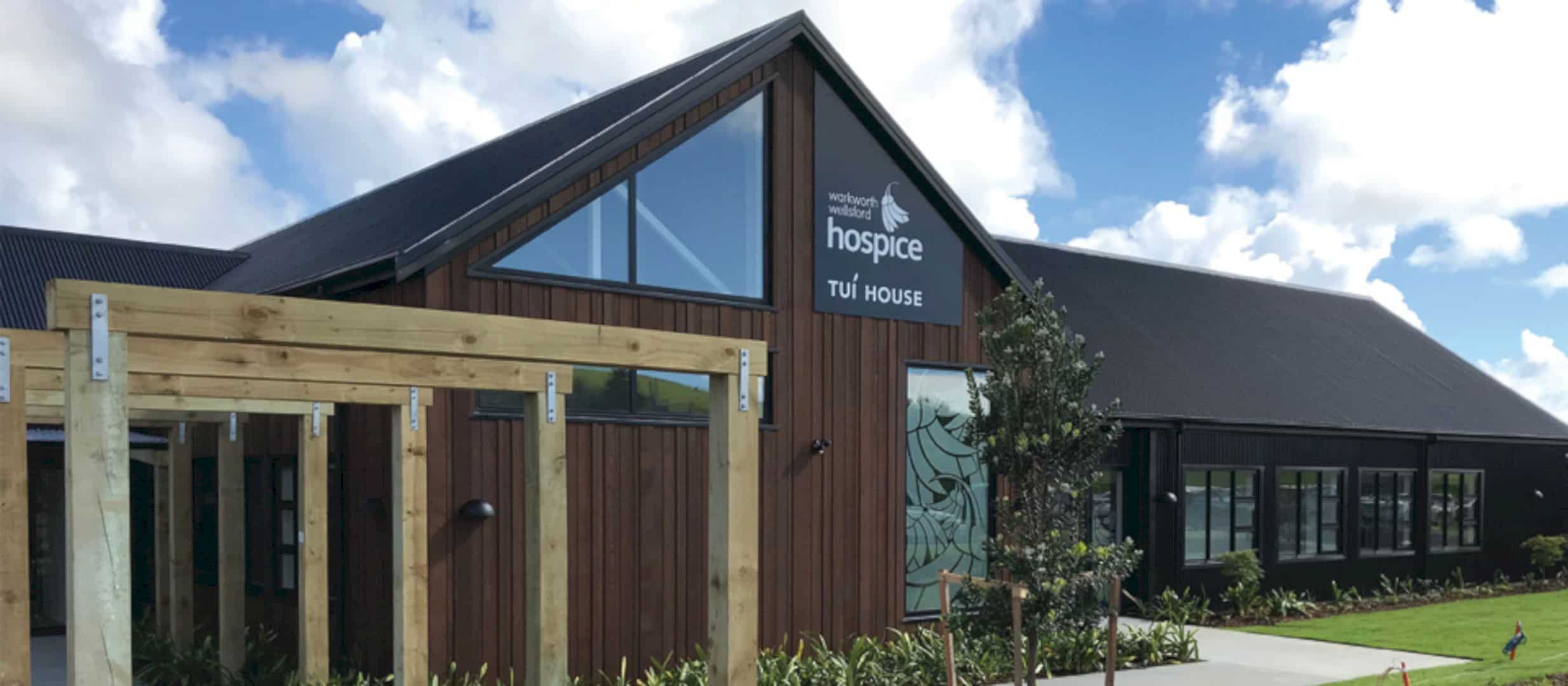
The design for Warkworth Wellsford Hospice was centralized around a series of courtyards and a set of private and semi-private spaces. These spaces were organized to provide a successful setting for the support and therapy offered to patients.
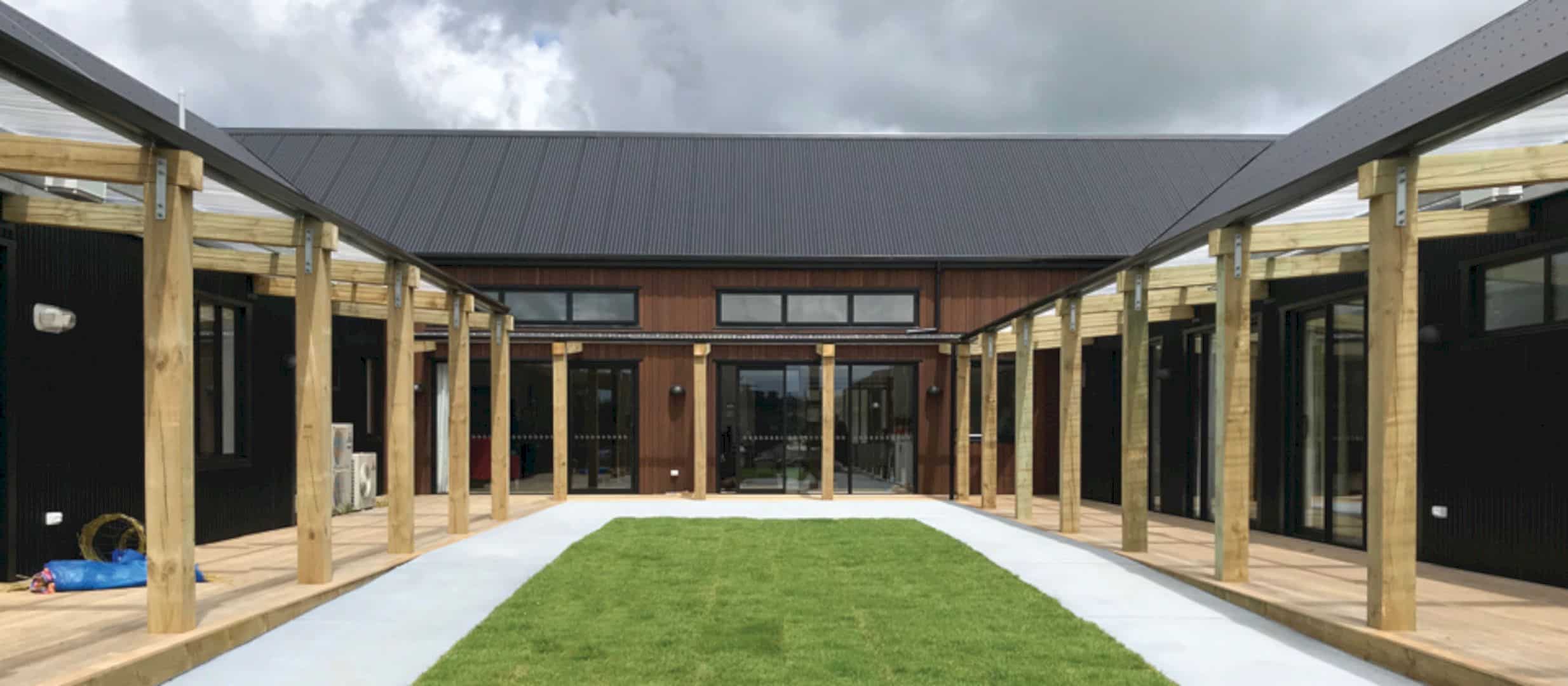
Semi-rural setting and a context of a rural building also help the firm in charge to come up with ideas of simplicity and connection for both physical and metaphysical purposes between outside and inside. That being said, the firm was able to create a place perfect for the intended community in Warkworth.
An Architecture of Hope
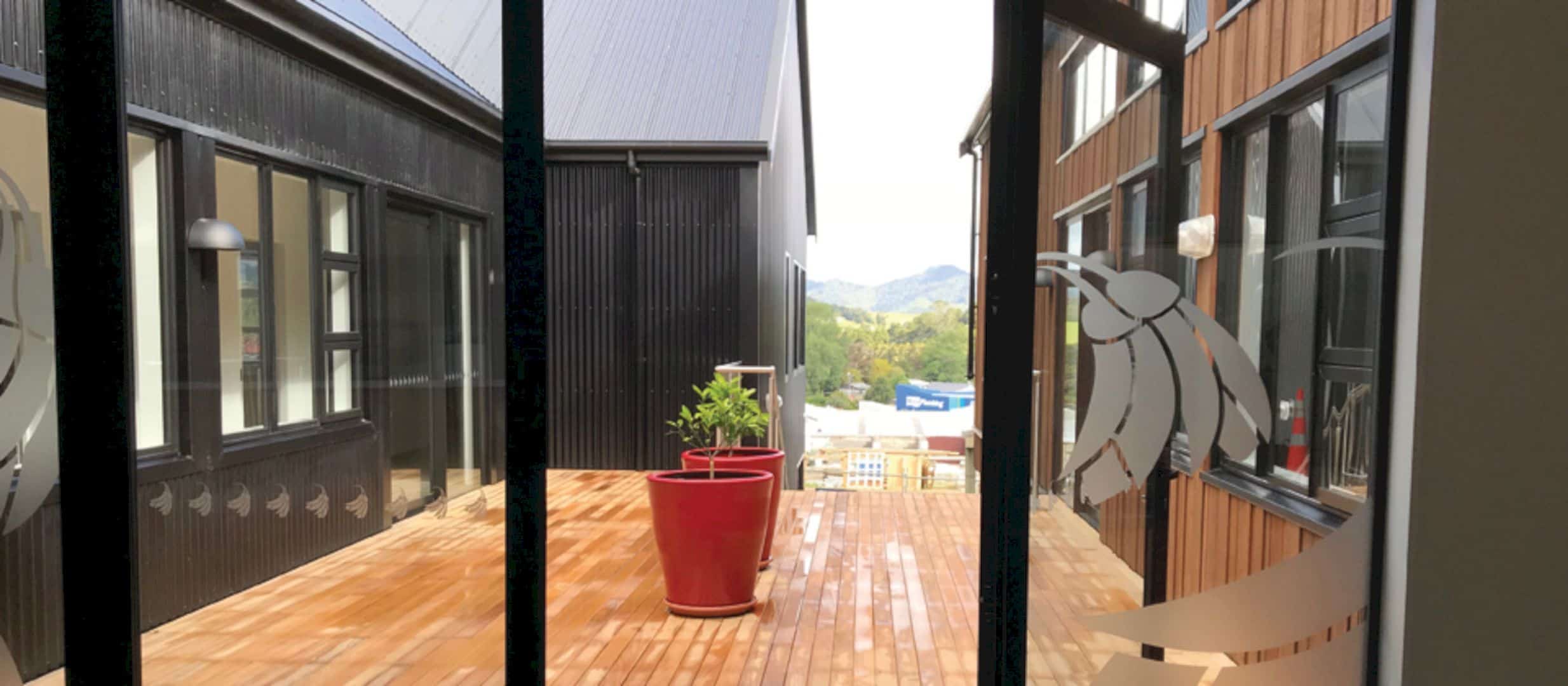
Chow:Hill went through the design and workshop process with the Hospice team. The discussion allowed the Hospice team as the client to propose a creative and challenging way to imagine their future services and the place where it should be conducted.
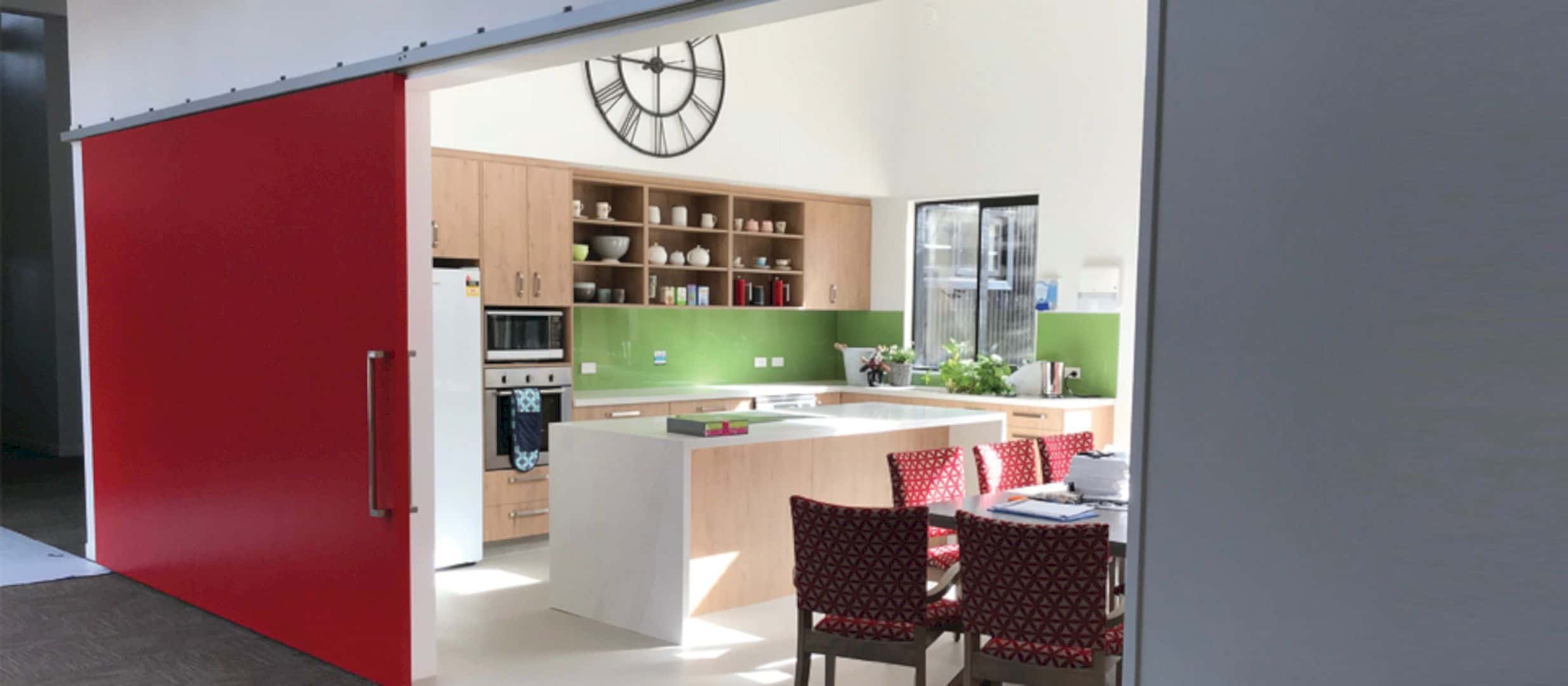
This process is also deemed important to successfully develop understanding and trust between designers and clients, in this context between Chow:Hill and Hospice team. Through the discussion processes, many influences were reflected in the final design outcome where the team was agreed to use the ideas of ‘An Architecture of Hope’.
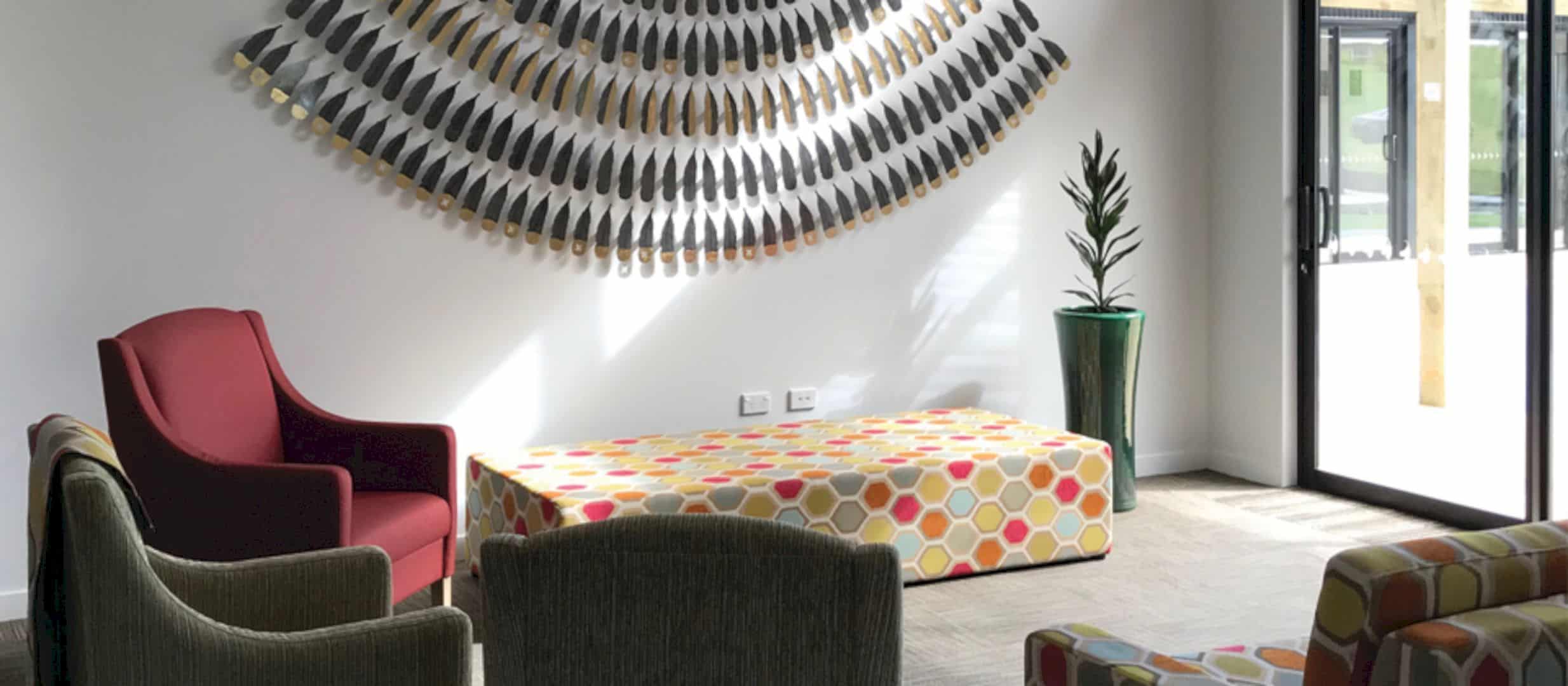
The Warkworth Wellsford Hospice, in general, is a community-based facility that offers varying services, such as day respite, therapeutic treatments, nurse-led clinics, and day programs.
Via Chow:Hill
Discover more from Futurist Architecture
Subscribe to get the latest posts sent to your email.
