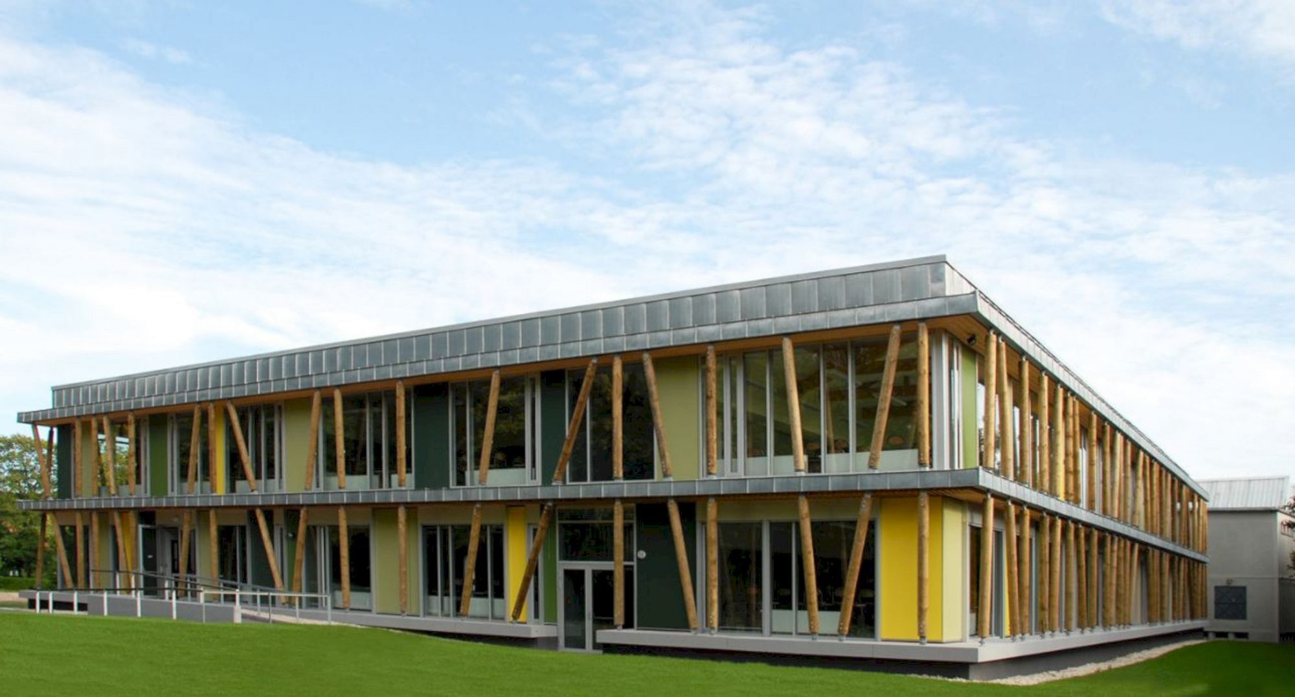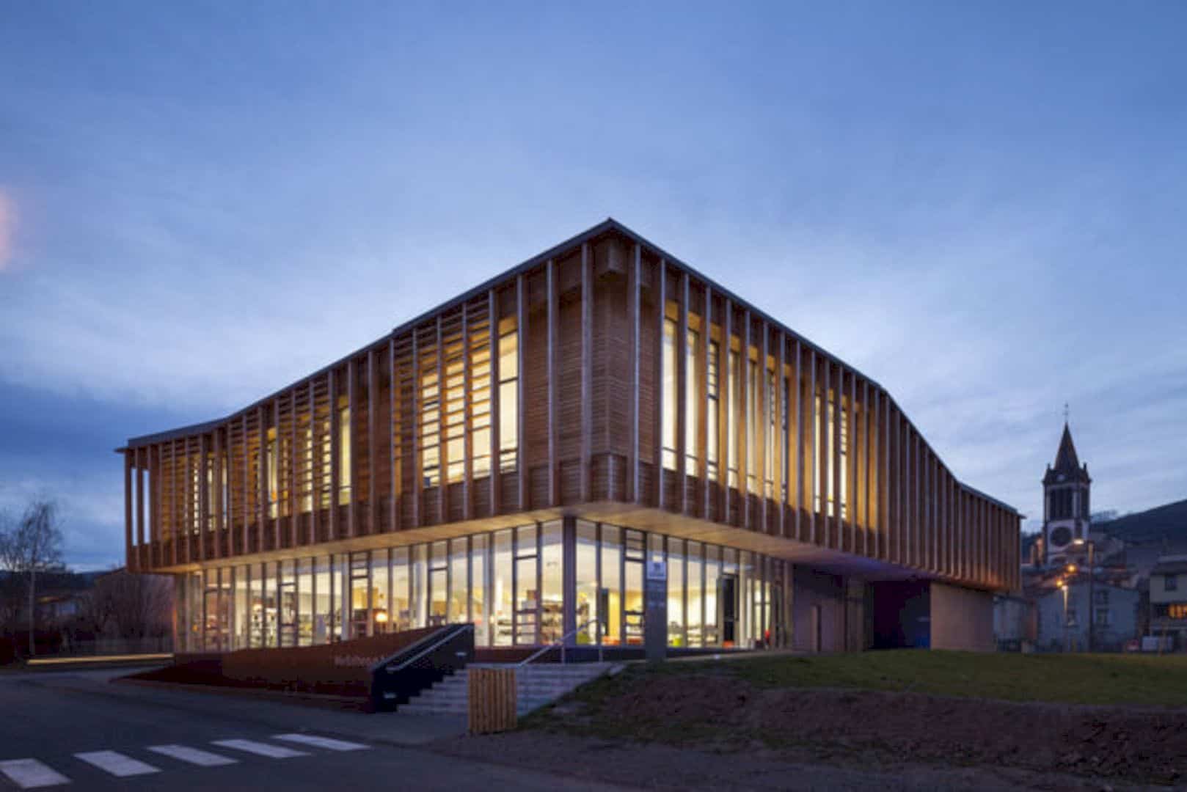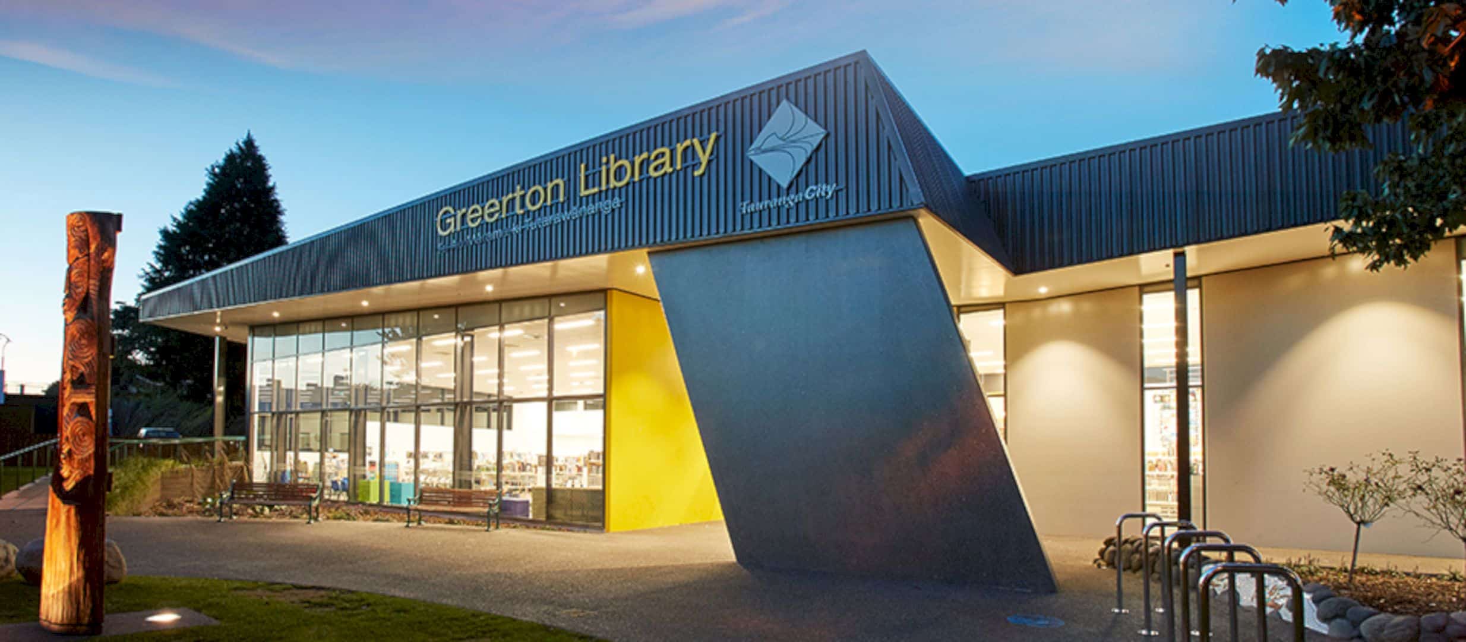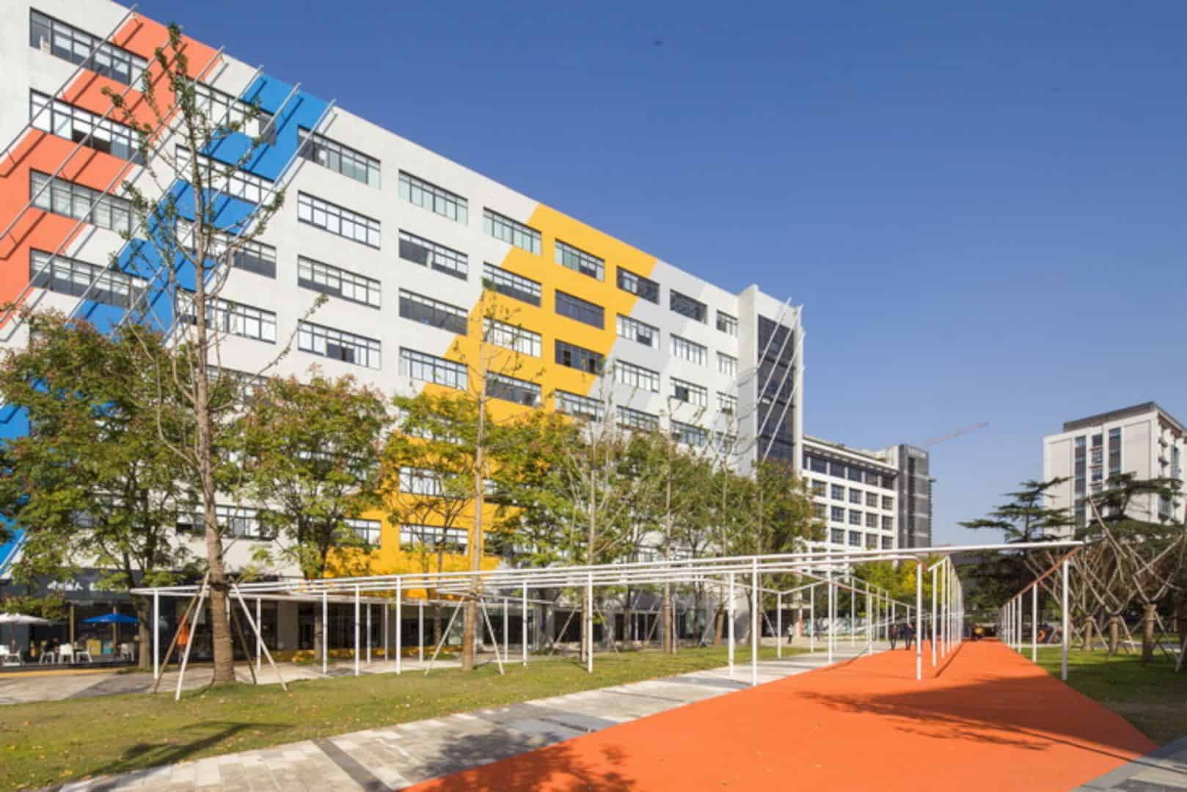Region Lorraine is the owners and also sponsors for the extension project of a school. This big regional agriculture school is located in Mirecourt (88), France. It is a 2010 project with 1800 square meters of a project area. More than 2.7 million euros HT are used for this work costs. The interesting thing about this school is the rows of the beams along the building exterior.
Design
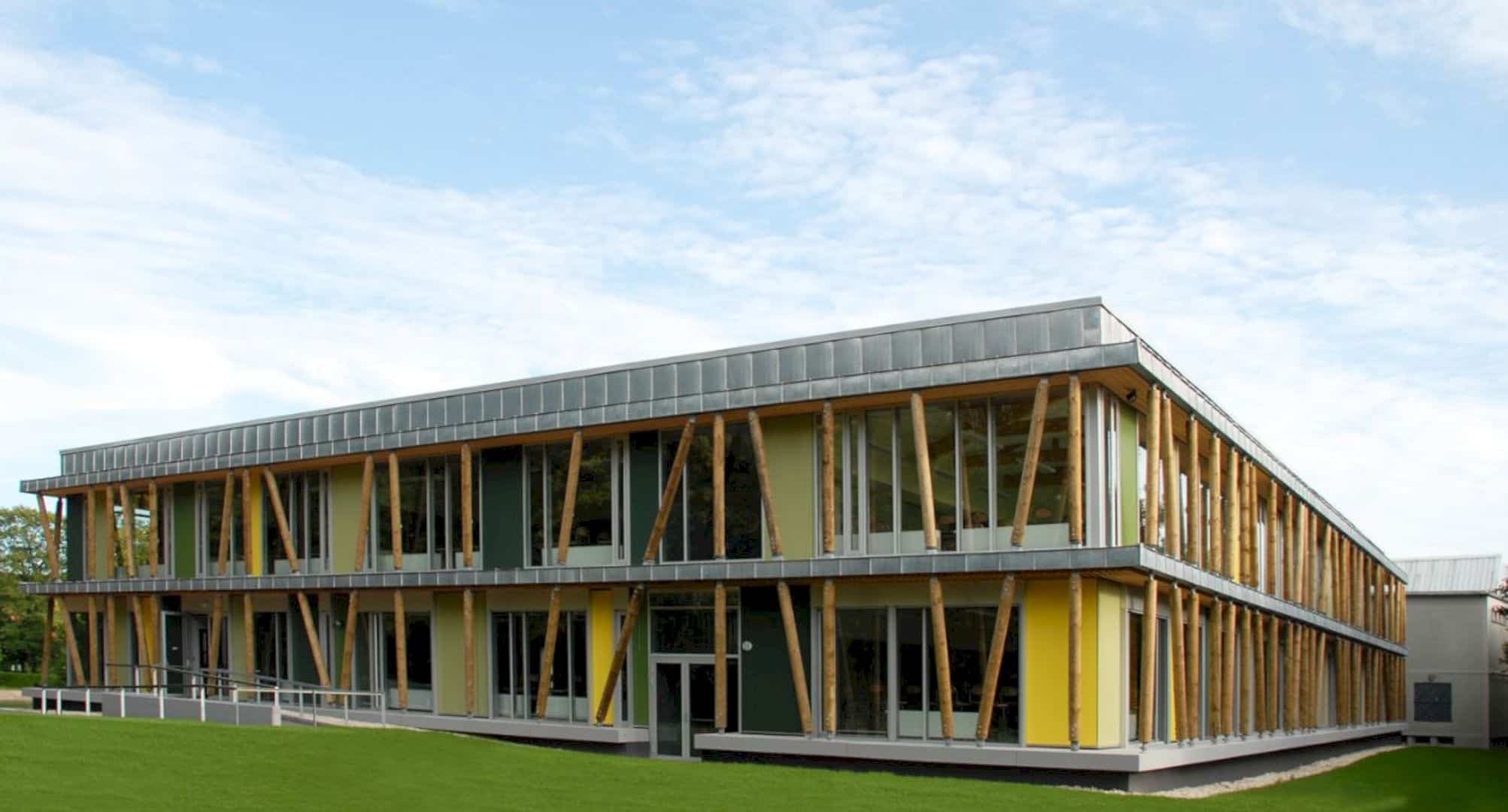
It is a project about an agriculture school, that’s why the design looks green and fresh just like nature. Around the school building, you can see the big beams are arranged well. The wall is painted with yellow which is perfect for the green ground around it.
Details
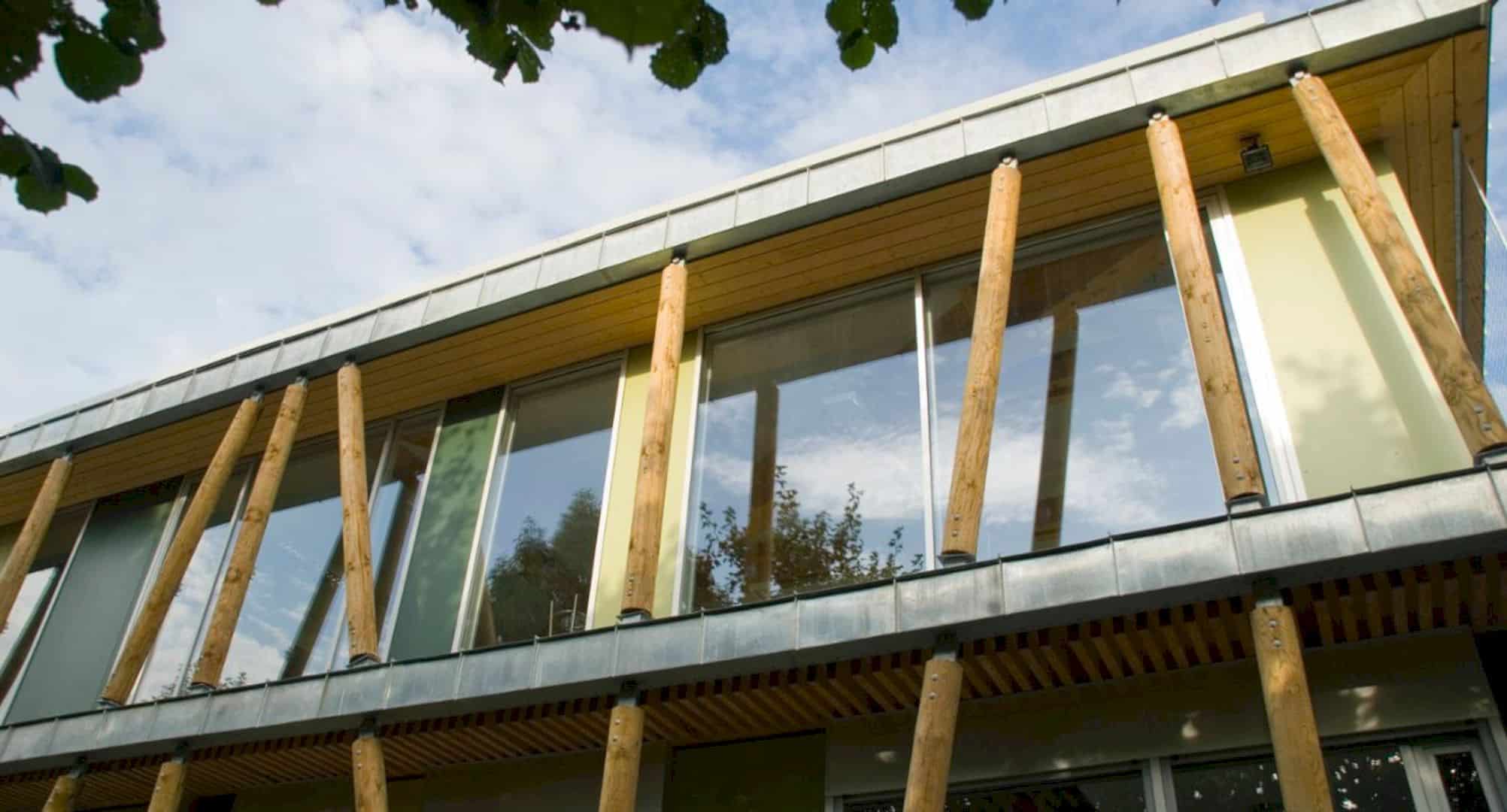
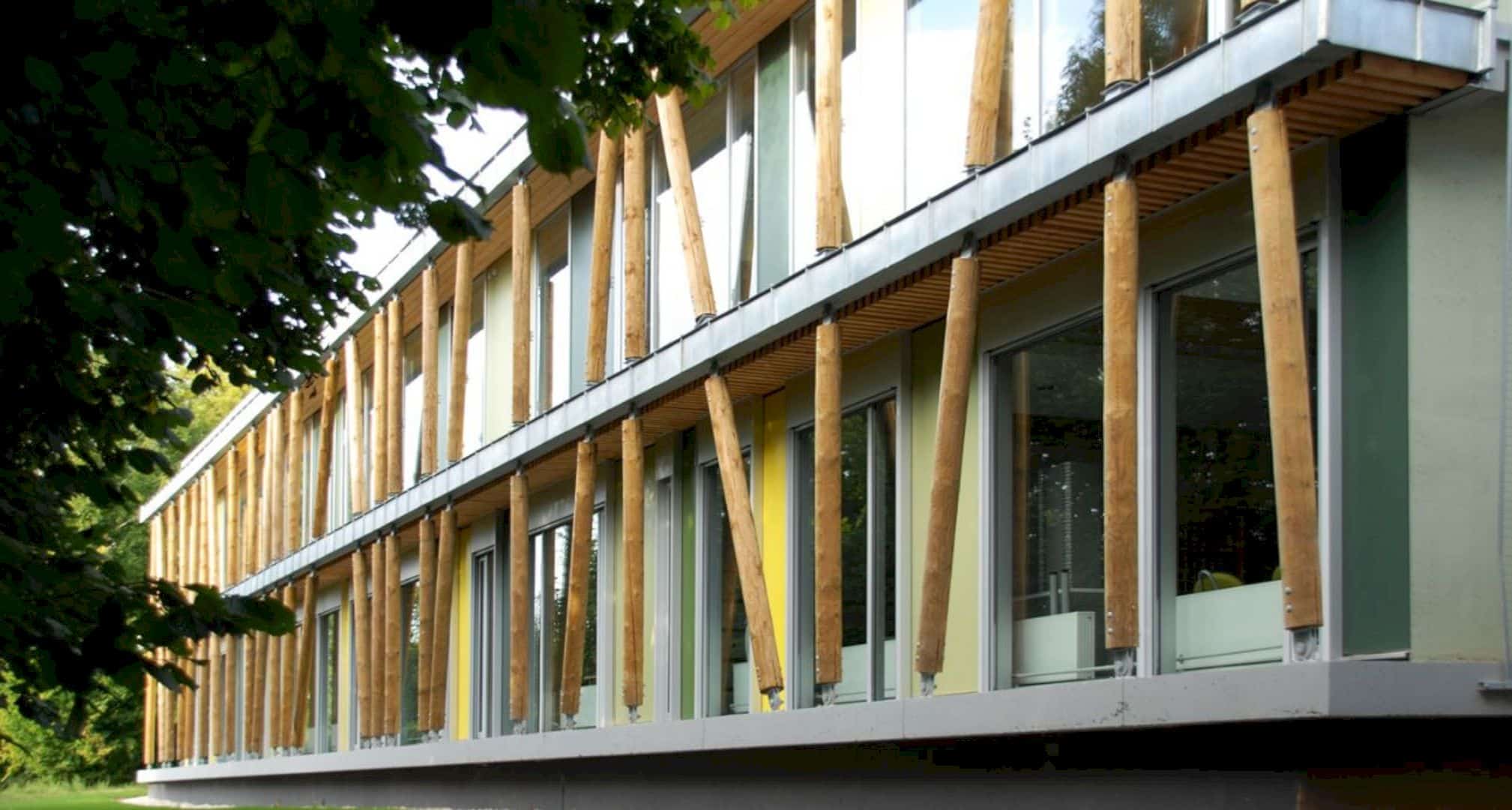
If you see closer to this agriculture school building, you can see that the beams are placed randomly in front of the wall and the windows. The distance between one beam to another beam is well measured, so the student can still enjoy the beautiful view outside.
Interior
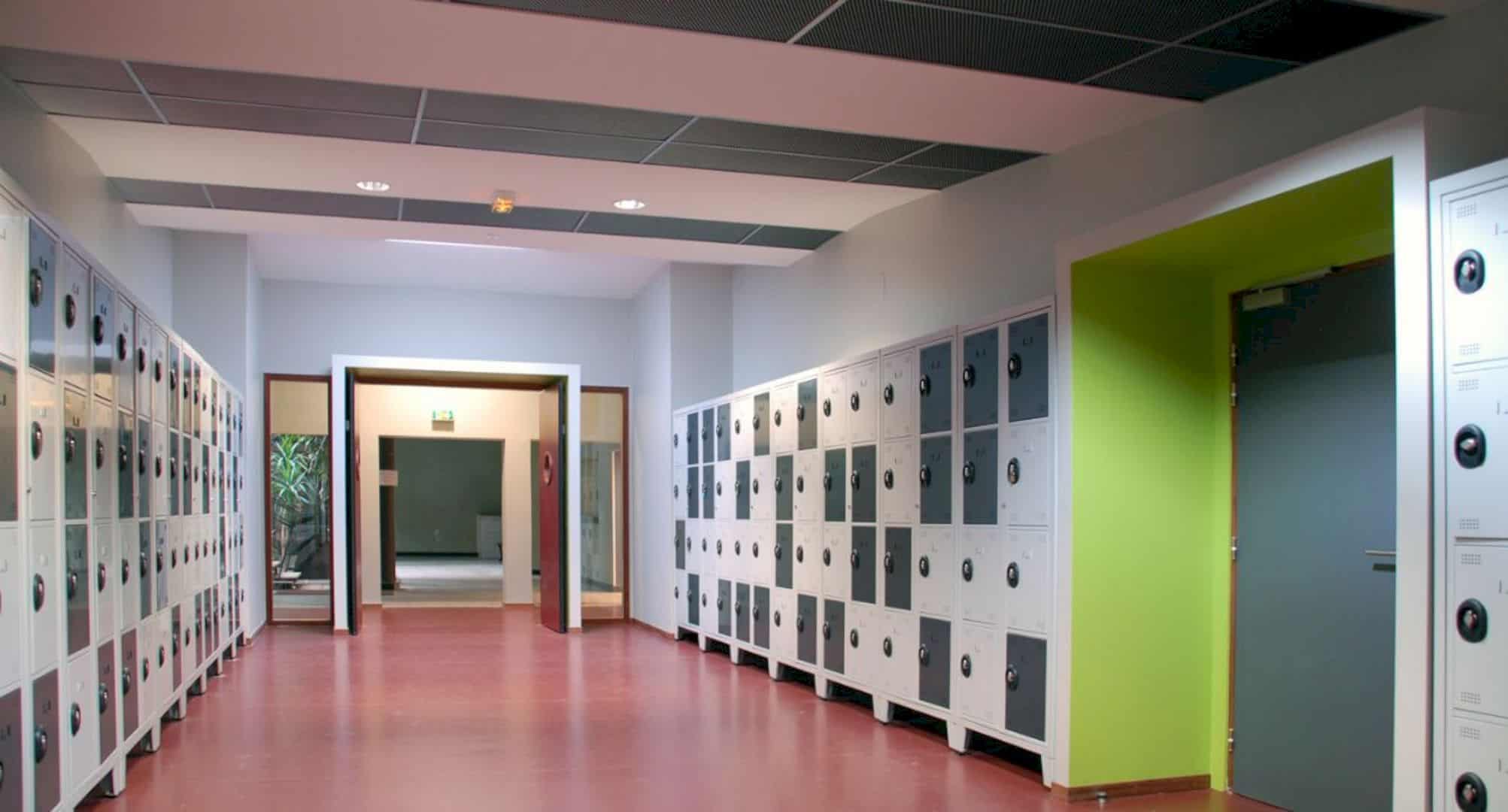
The student locker is designed in two different colors, dark green and white. It is the same design as the ceiling too. Some parts of the building wall have different colors which are fun to be seen. Overall, the interior design is modern and also comfortable.
Staircase
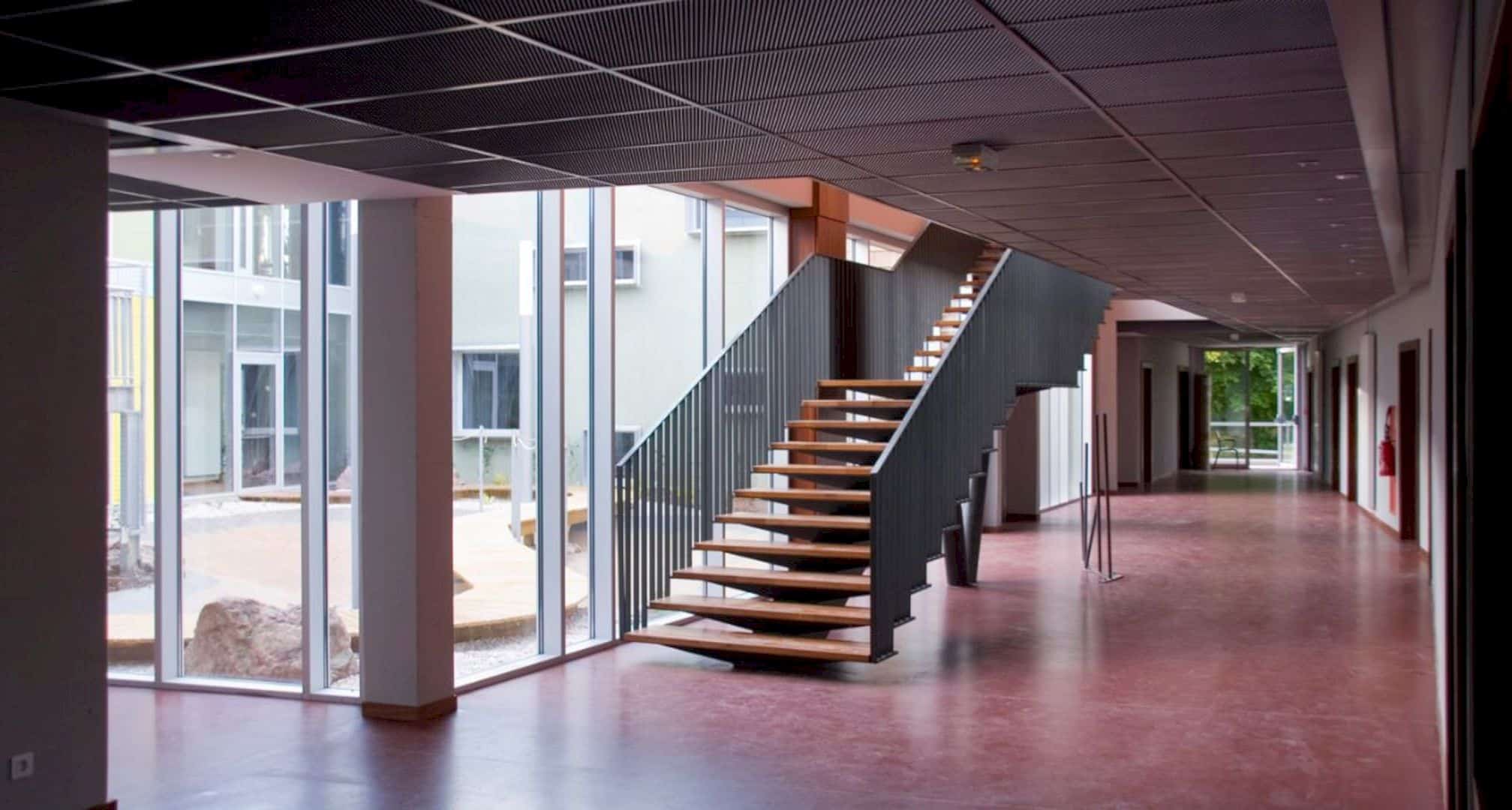
The staircase is simple with its wooden steps. The handrail comes in light grey color along the staircase until the next floor. This staircase is located right next to the large glass wall with a beautiful view of the pond inside the building.
Pond
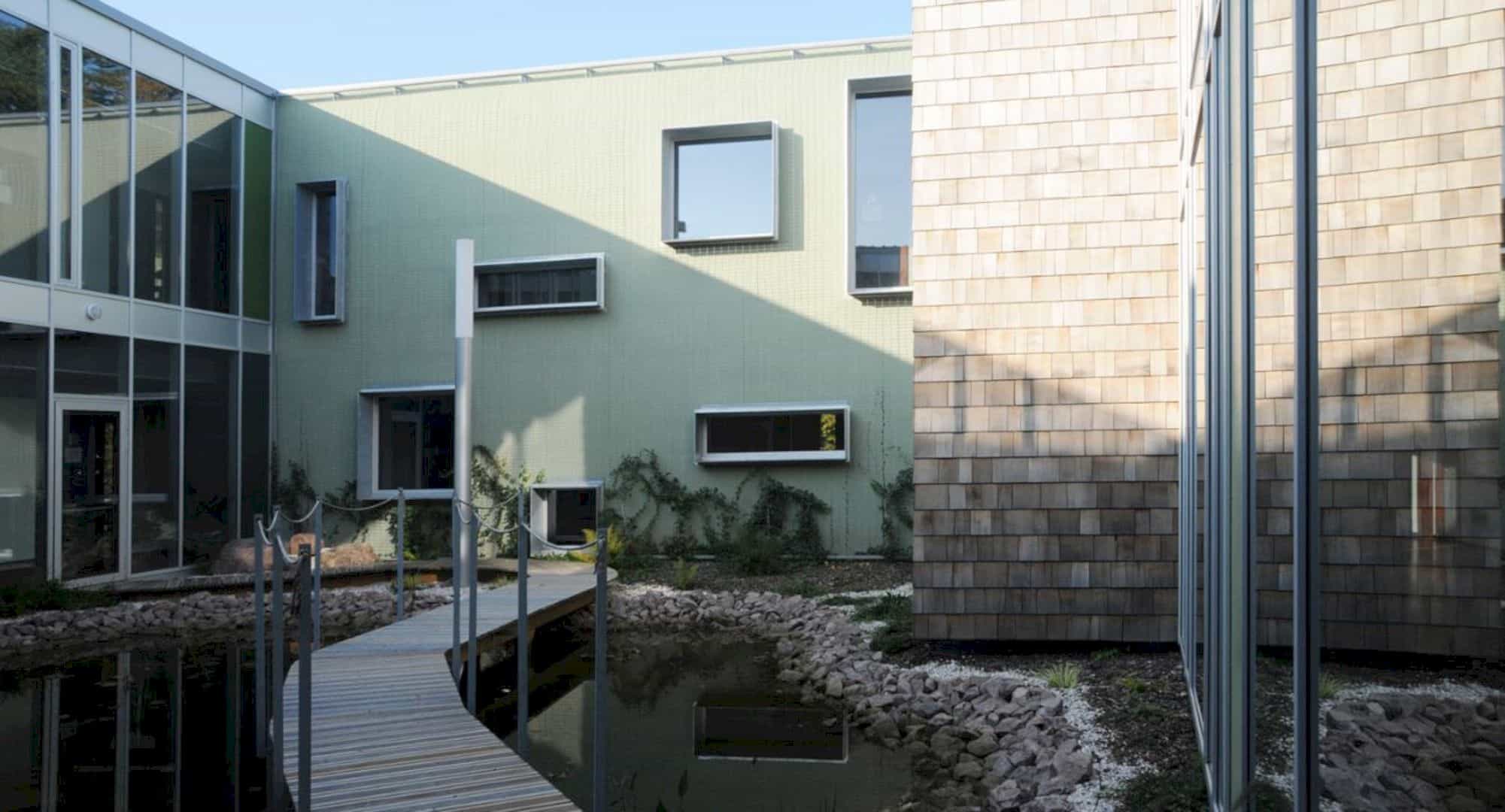
There is a cool open space inside this agriculture school building. The pond is designed to create a natural atmosphere inside this modern building. A small bridge above the pond is not only a bridge to cross the pond but also decorating it beautifully.
Discover more from Futurist Architecture
Subscribe to get the latest posts sent to your email.
