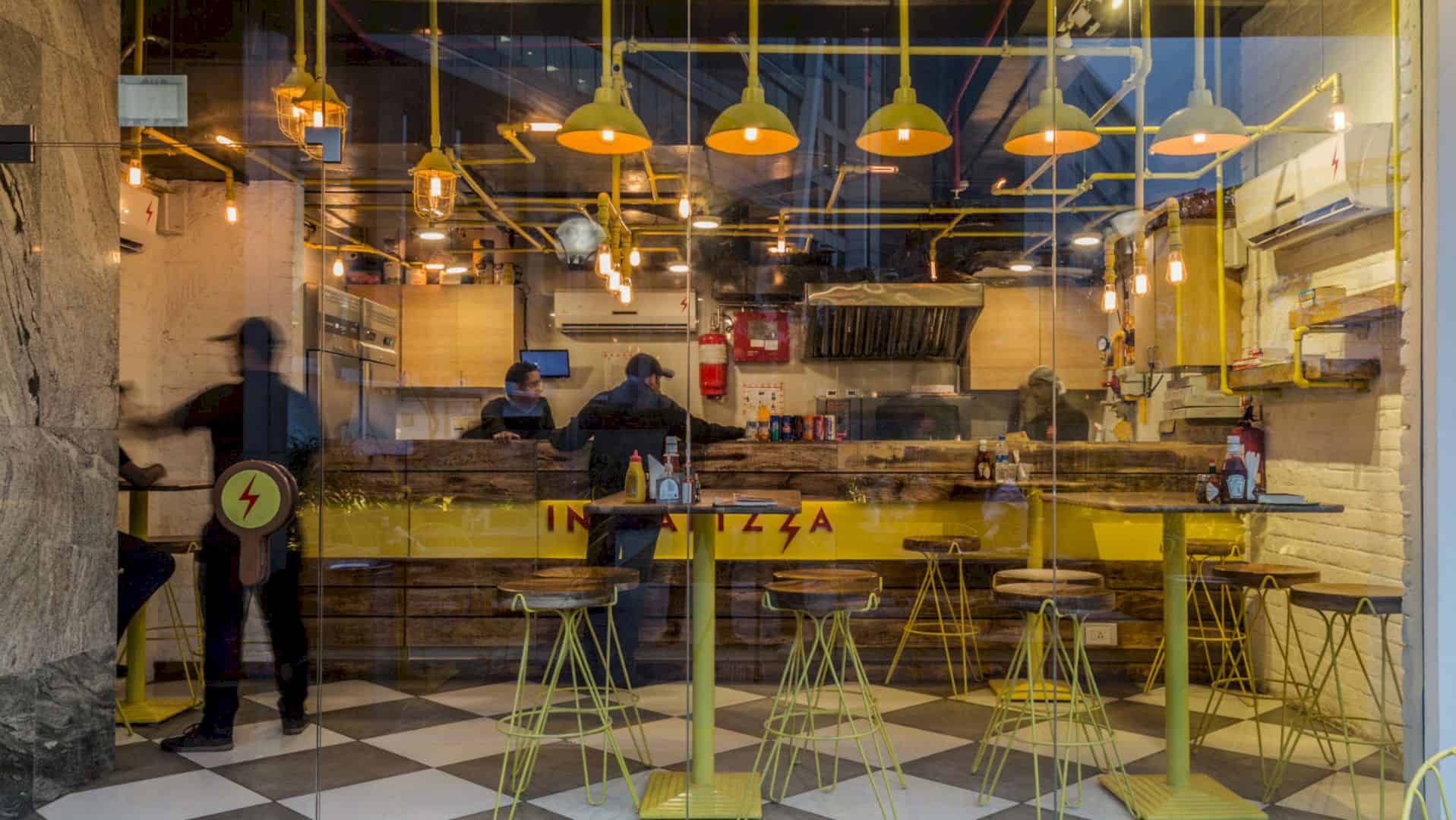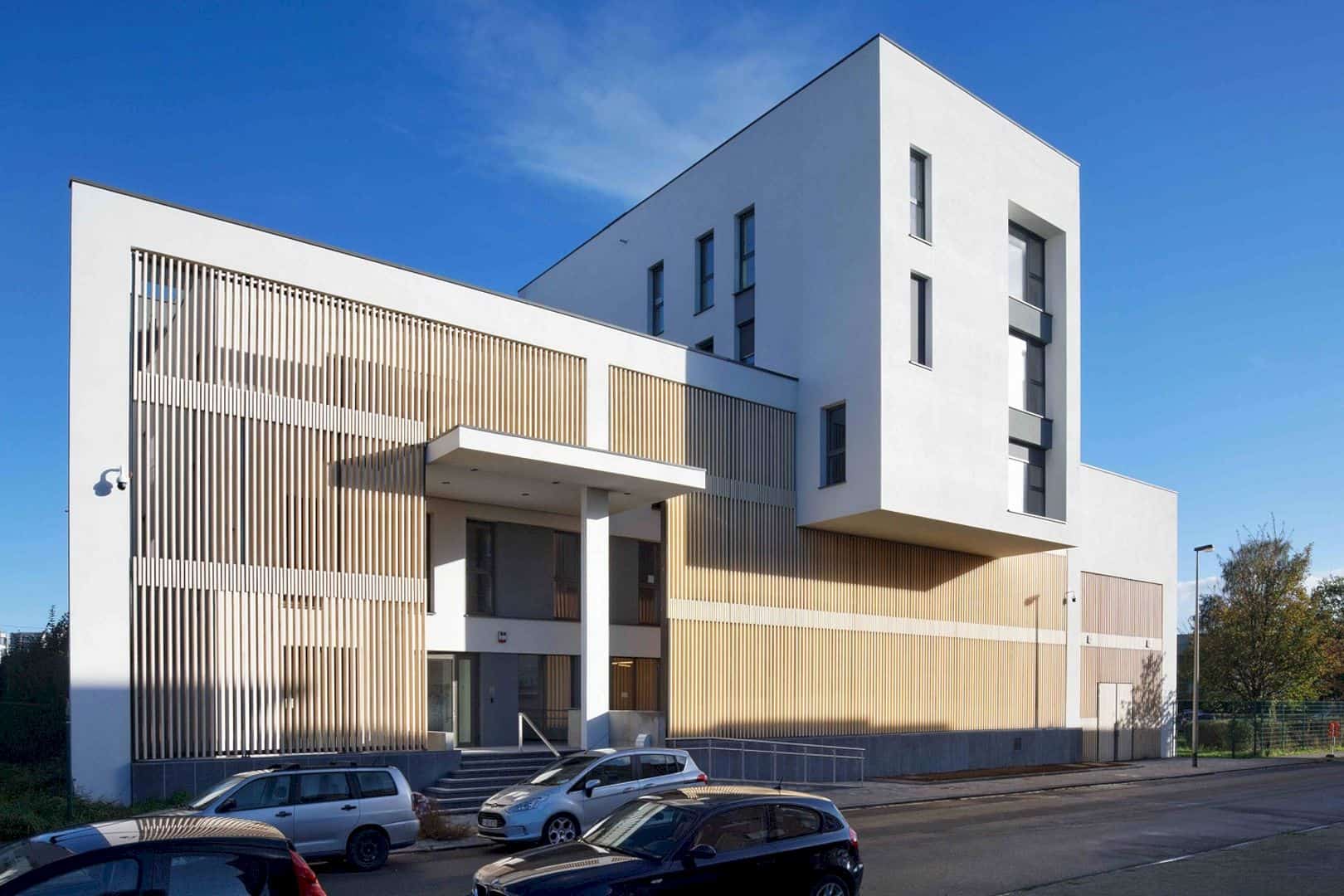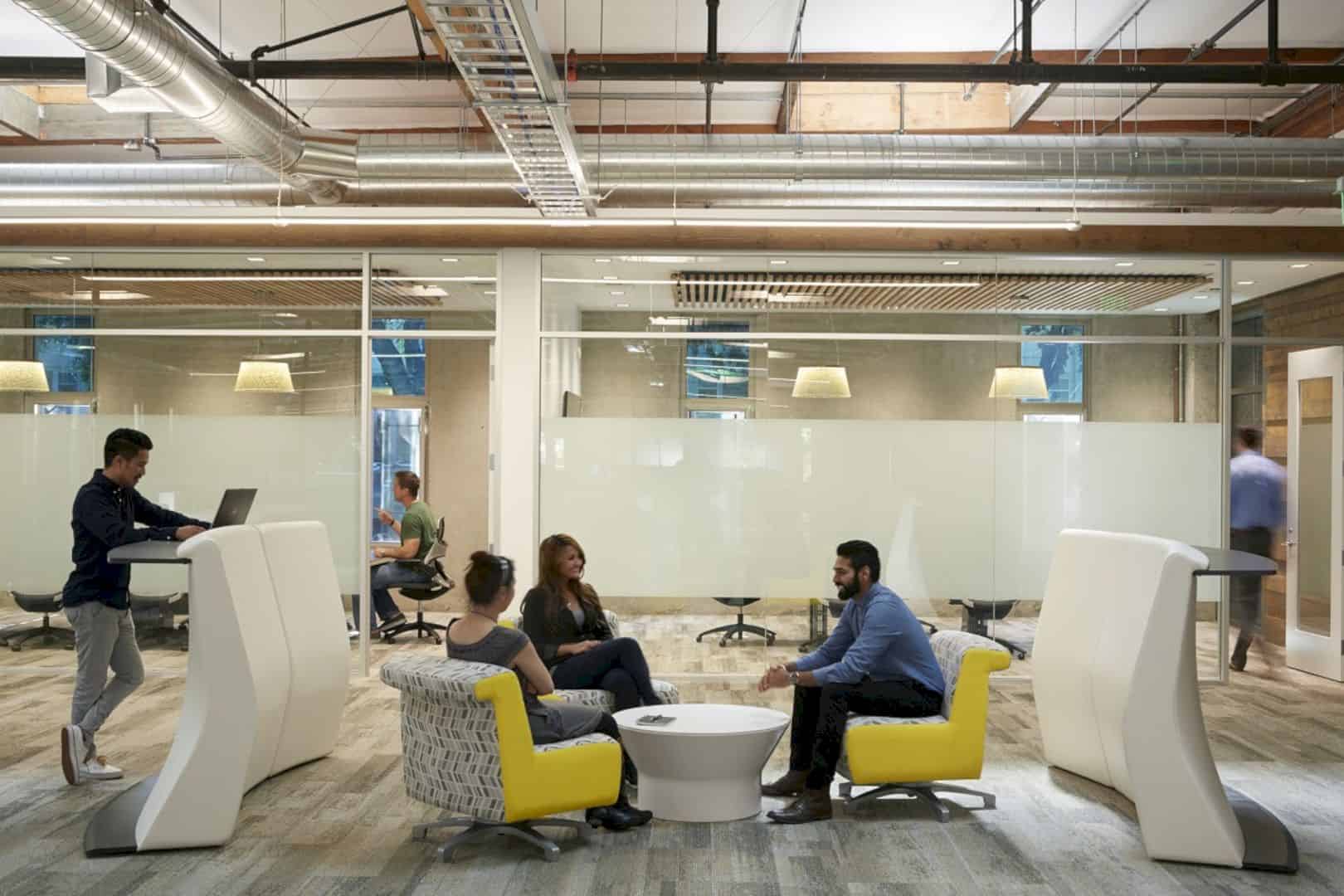Brooks + Scarpa was appointed to handle 430 Pico Place project in Santa Monica, California. The project was intended to provide an affordable green apartment based on the city’s requirements. The building has 32 units containing 2 and 3-bedroom apartments. With the design, the architecture firm helped 430 Pico Place to possess LEED Platinum rating system for its green building concept.
430 Pico Place
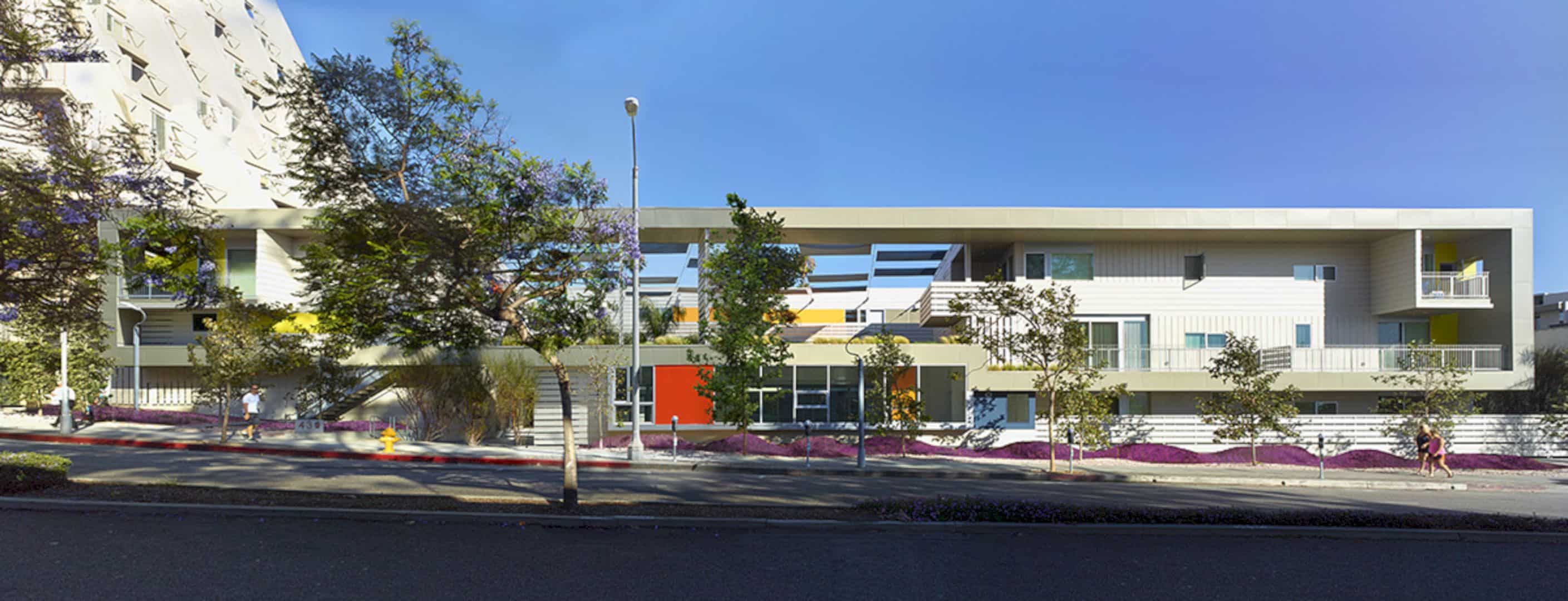
The architecture team in charge had ensured that the project of 430 Pico Place was following Santa Monica’s requirements for urban stormwater runoff as well as green building and efficiency.
They also provided a connection between Sheraton Delfina to the east and the stucco building to the west by constructing the building volume on each side and opening up the project’s center to establish an enclosed residential interior courtyard.
Sustainability
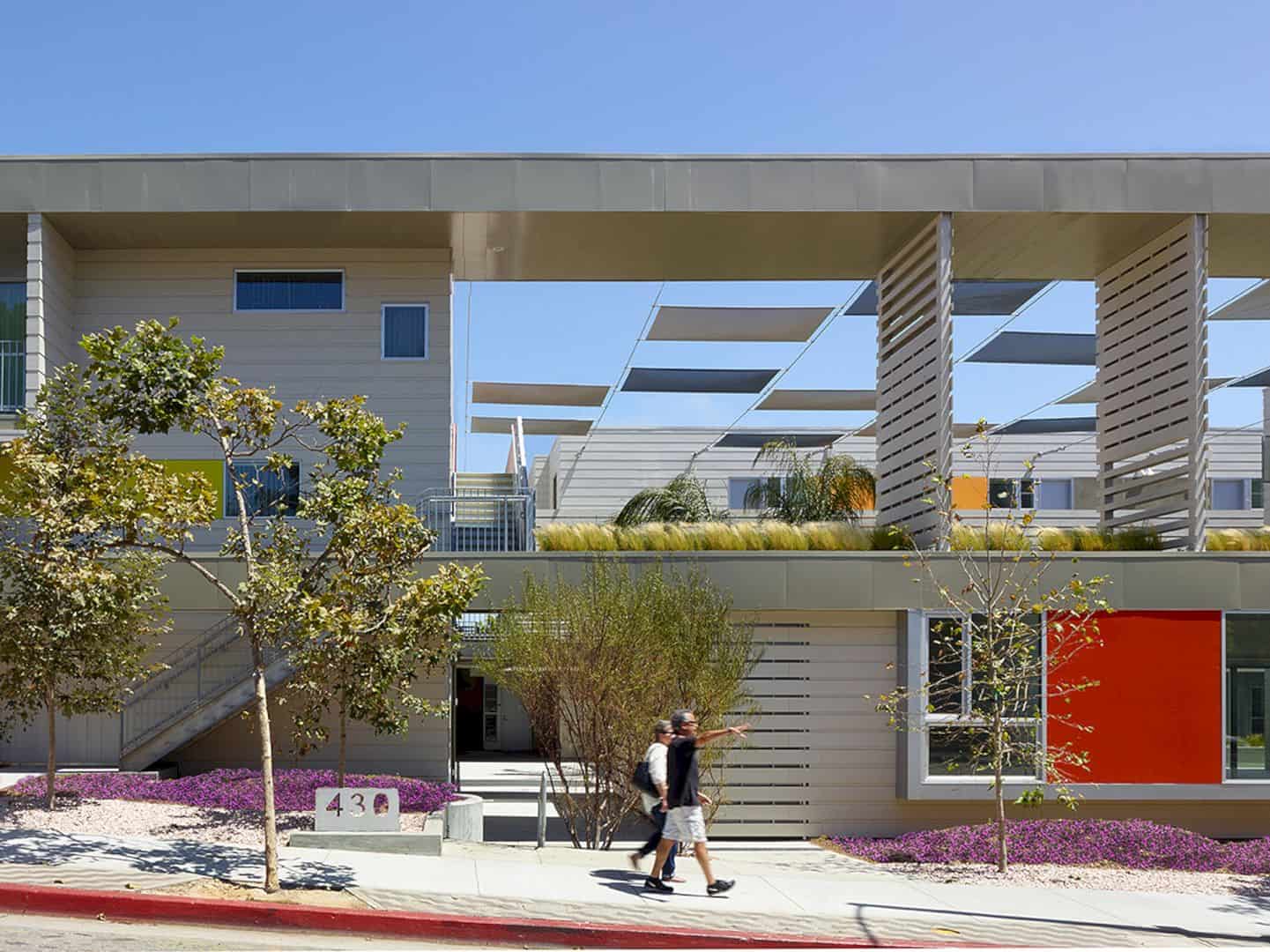
One of the important components of the property design is sustainability. That being the case, ventilation, natural light, shading, and proper building orientation were incorporated into the design. Also, a pedestrian-centered design was also integrated into the building’s façade with Pico and the community room.
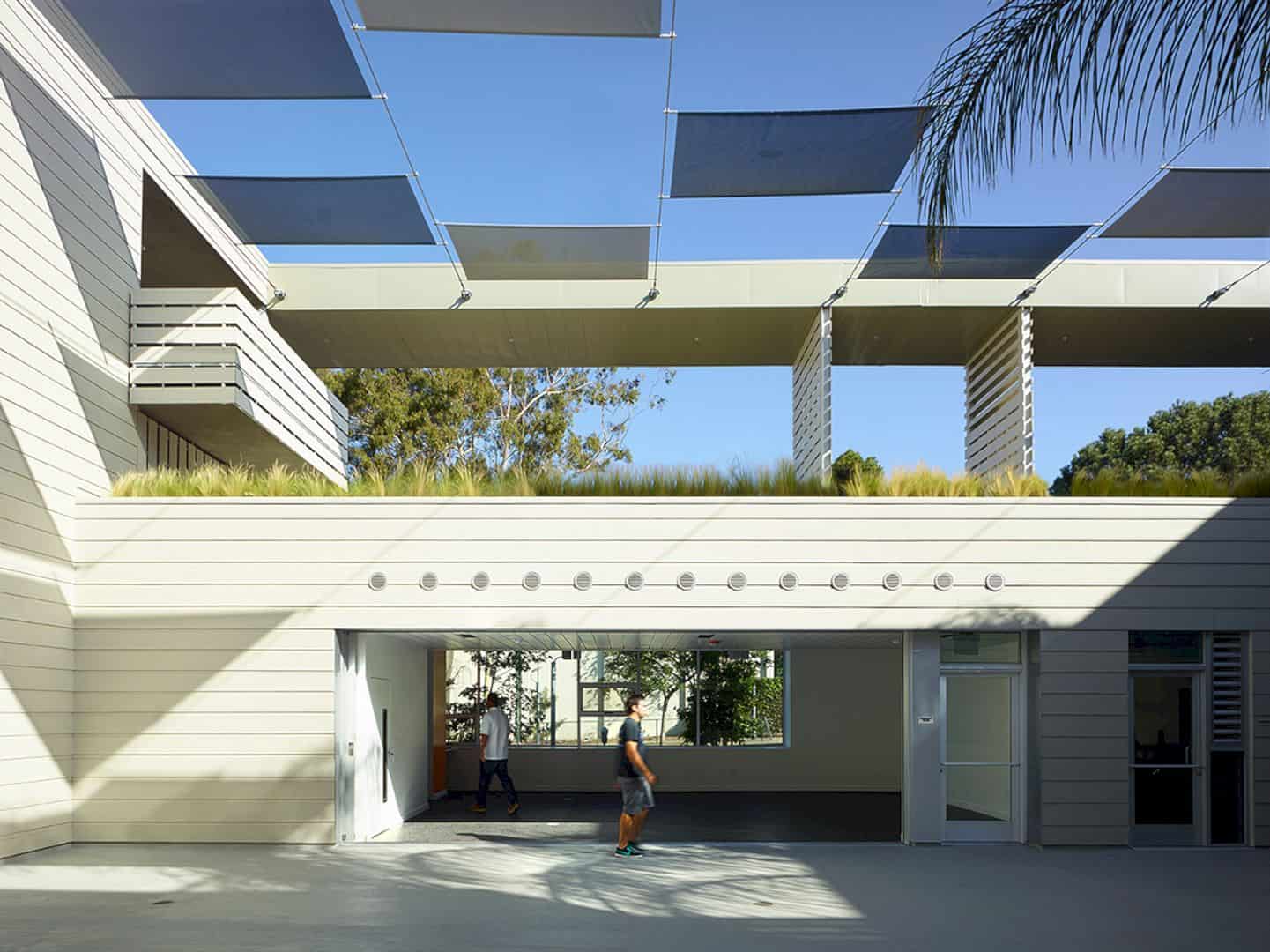
A small green roof was positioned like so to make use of and contribute to the pedestrian nature of the street.
Strips of Fabric
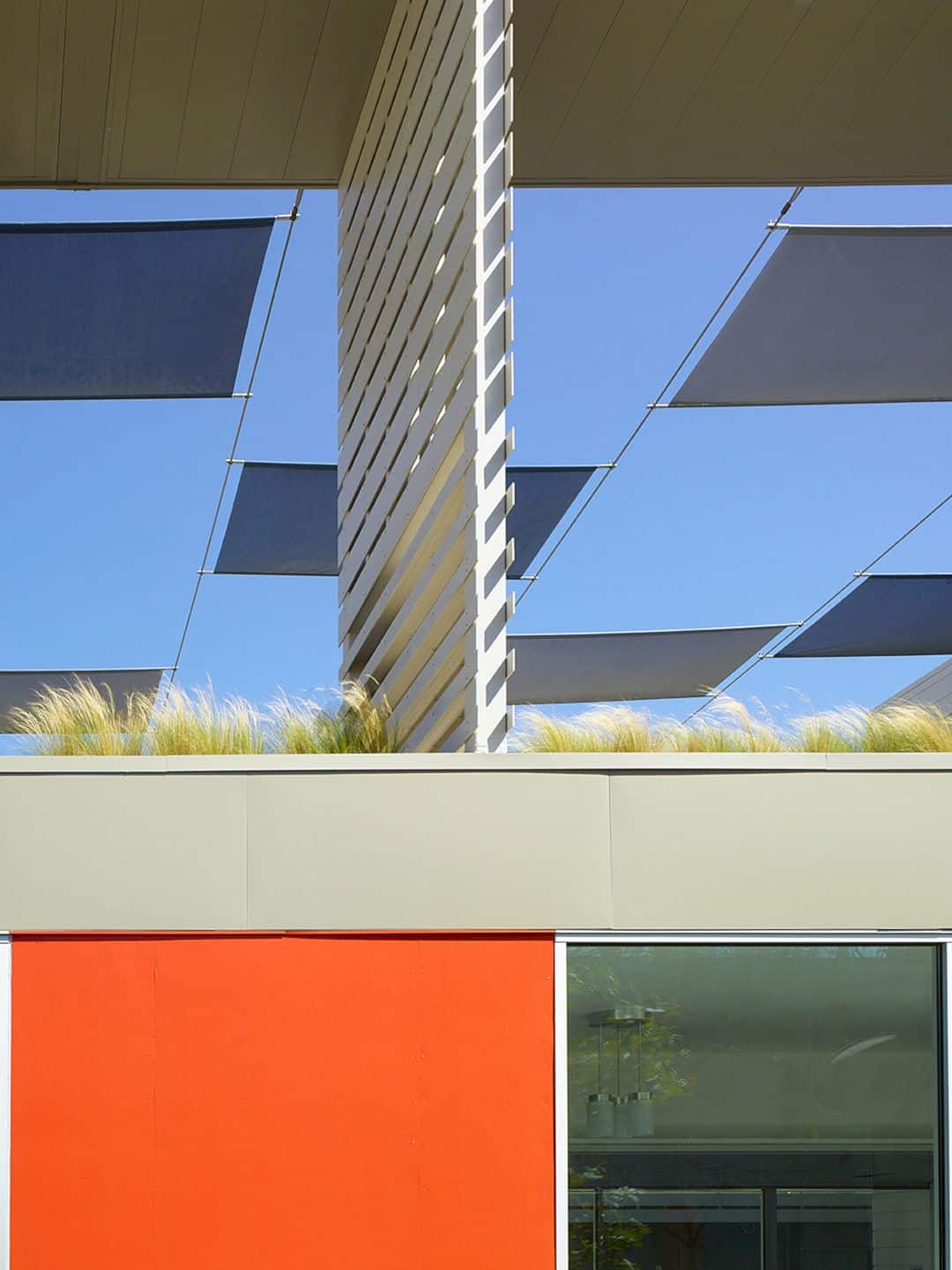
Strips of fabric were placed above the courtyard to help filter sunlight and provide a sense of place and variation in material.
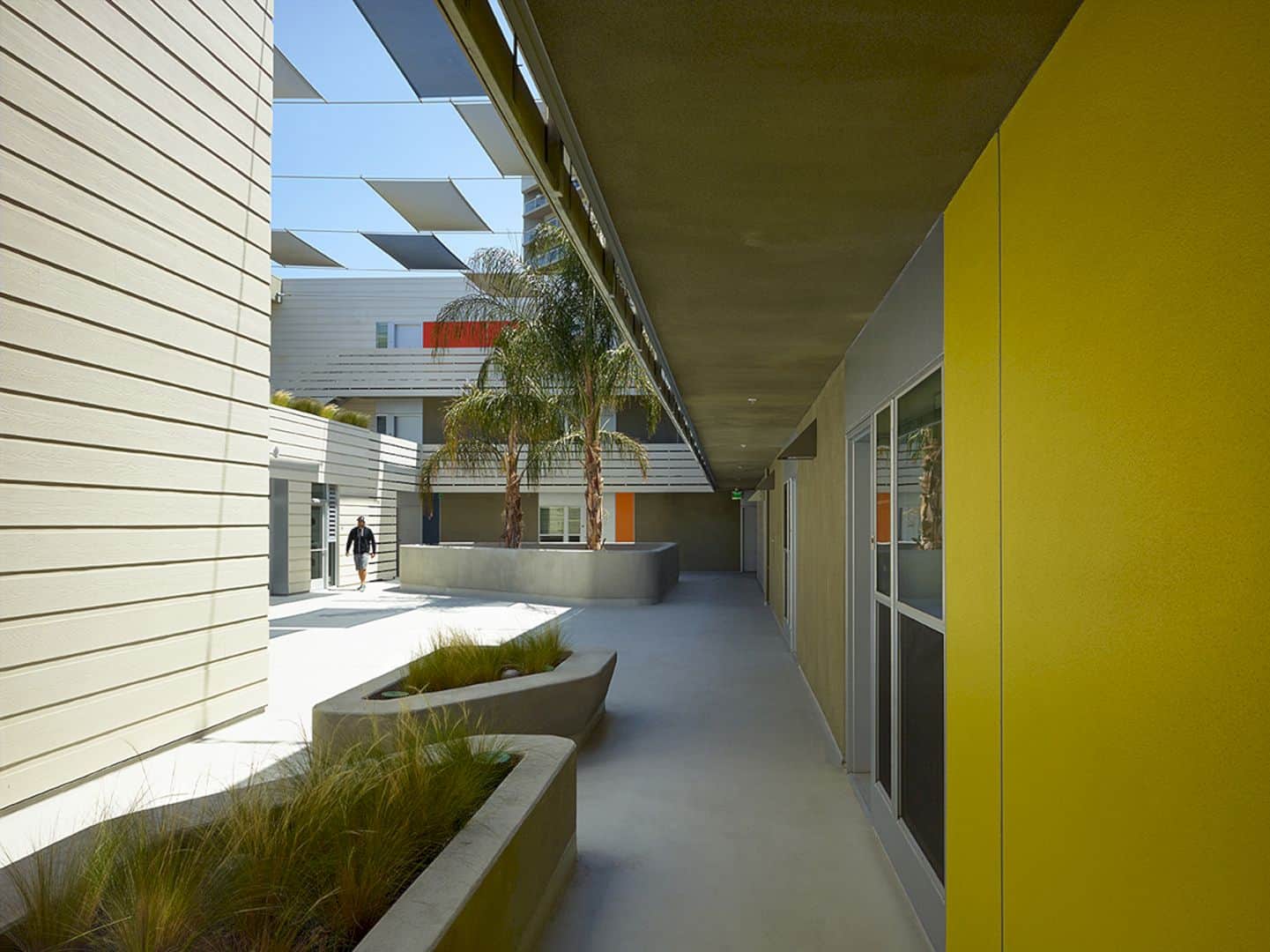
Along Pico Boulevard, there is a one-story community to create a ‘frame’ that unifies the project. This setup allows people to get a glimpse of the interior courtyard from the street without disregarding the privacy of the occupants.
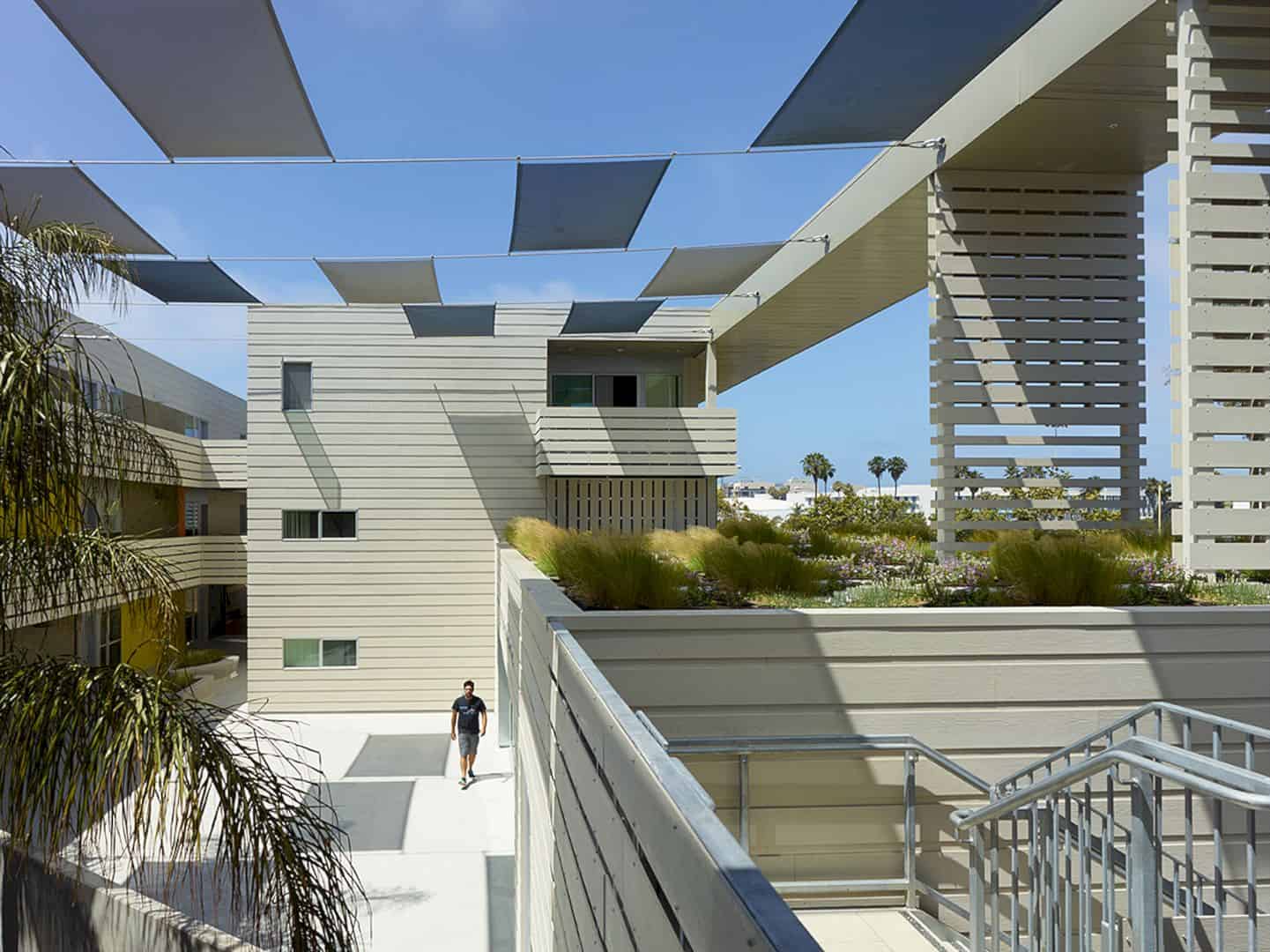
Through a one-story community room, the property shares a connection with Pico Blvd while protecting the residential properties across the alley from the courtyard activity and noise.
Major Exterior Materials
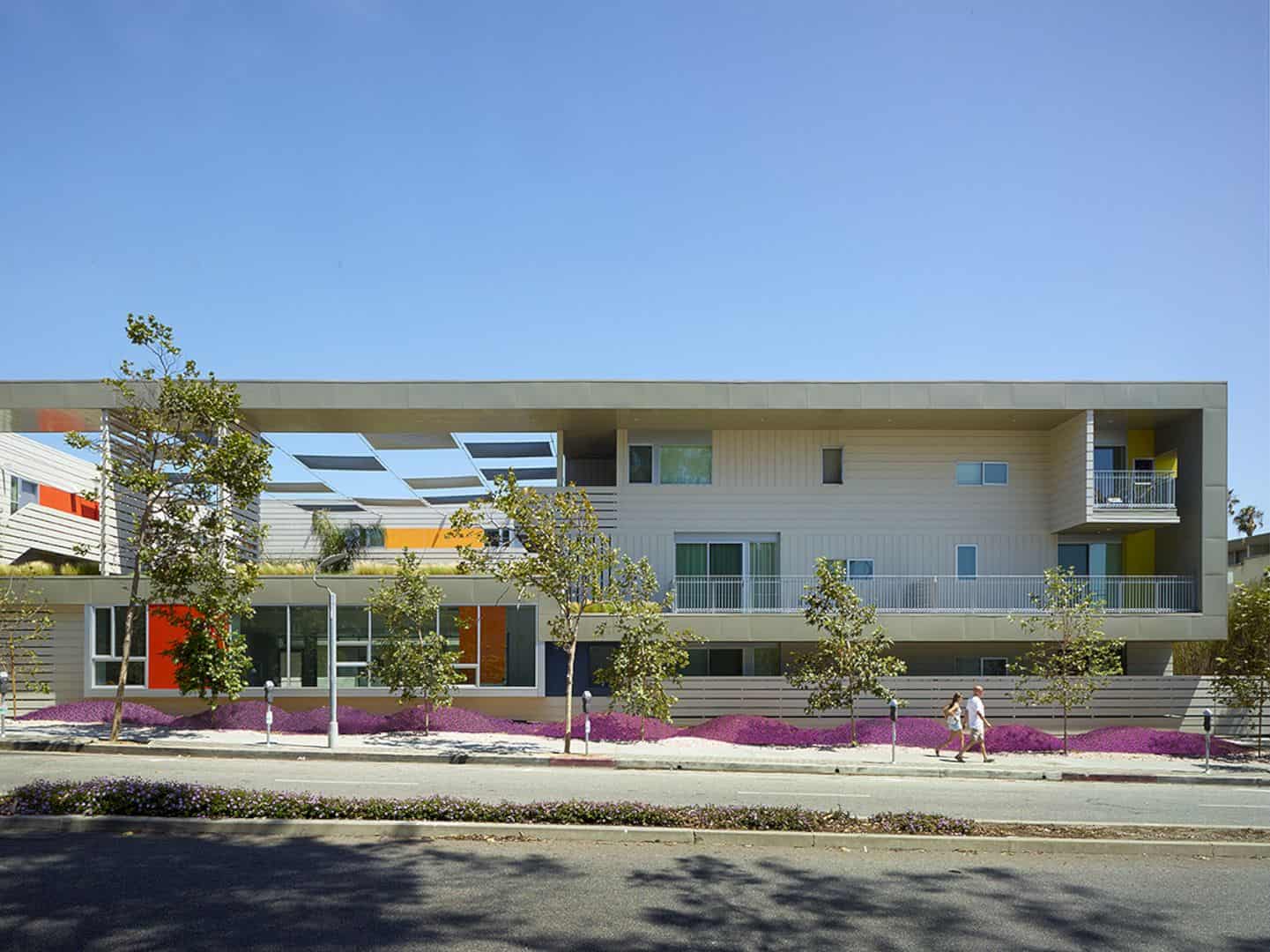
Siding in different textures and colors, major exterior materials create an elegant façade which is varied and contextual, complementing the nearby buildings and uses.
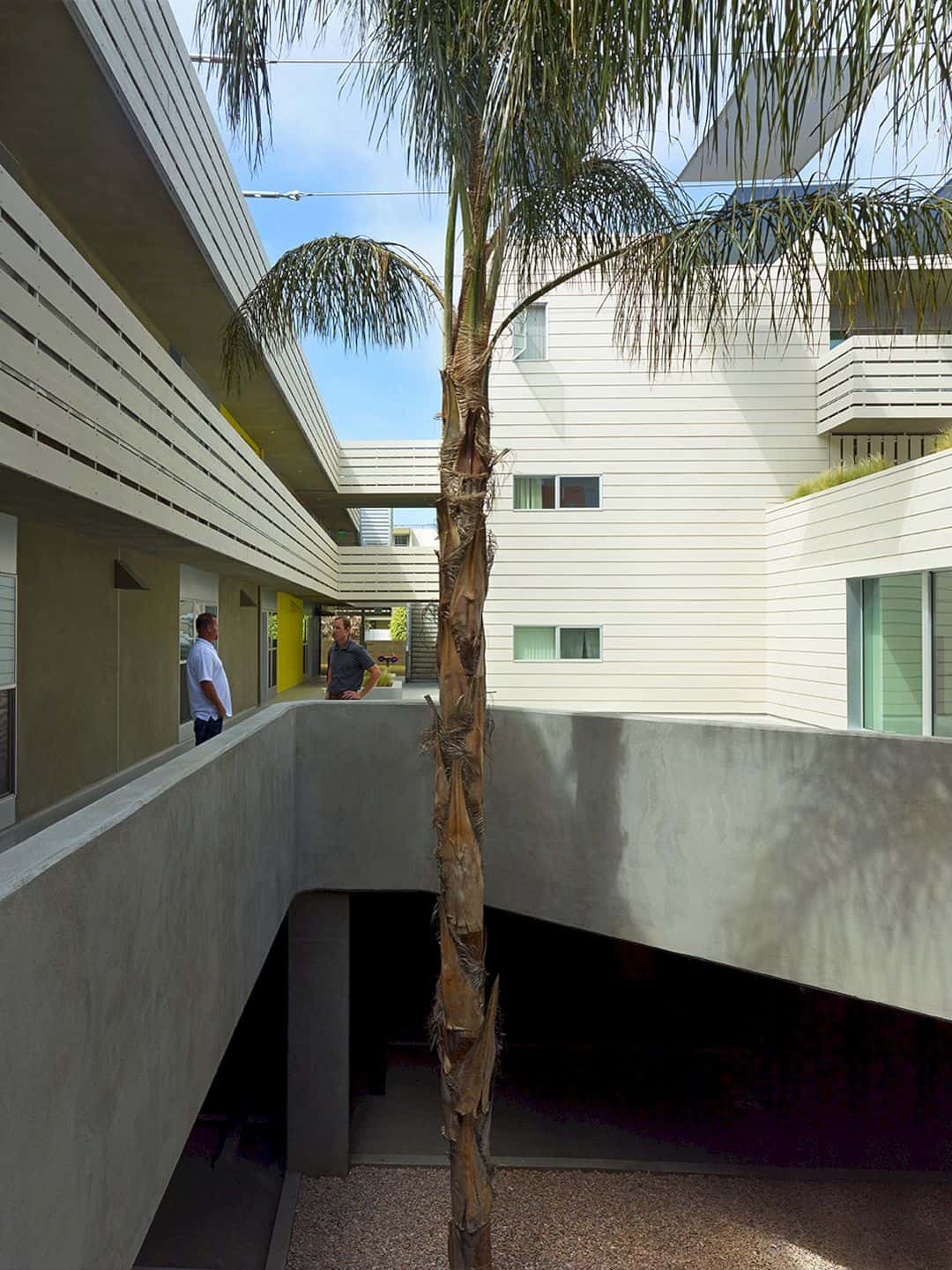
Occupants can access the parking area from the rear alley and native landscaping/drought tolerant will be utilized to present a rich living environment for the occupants.
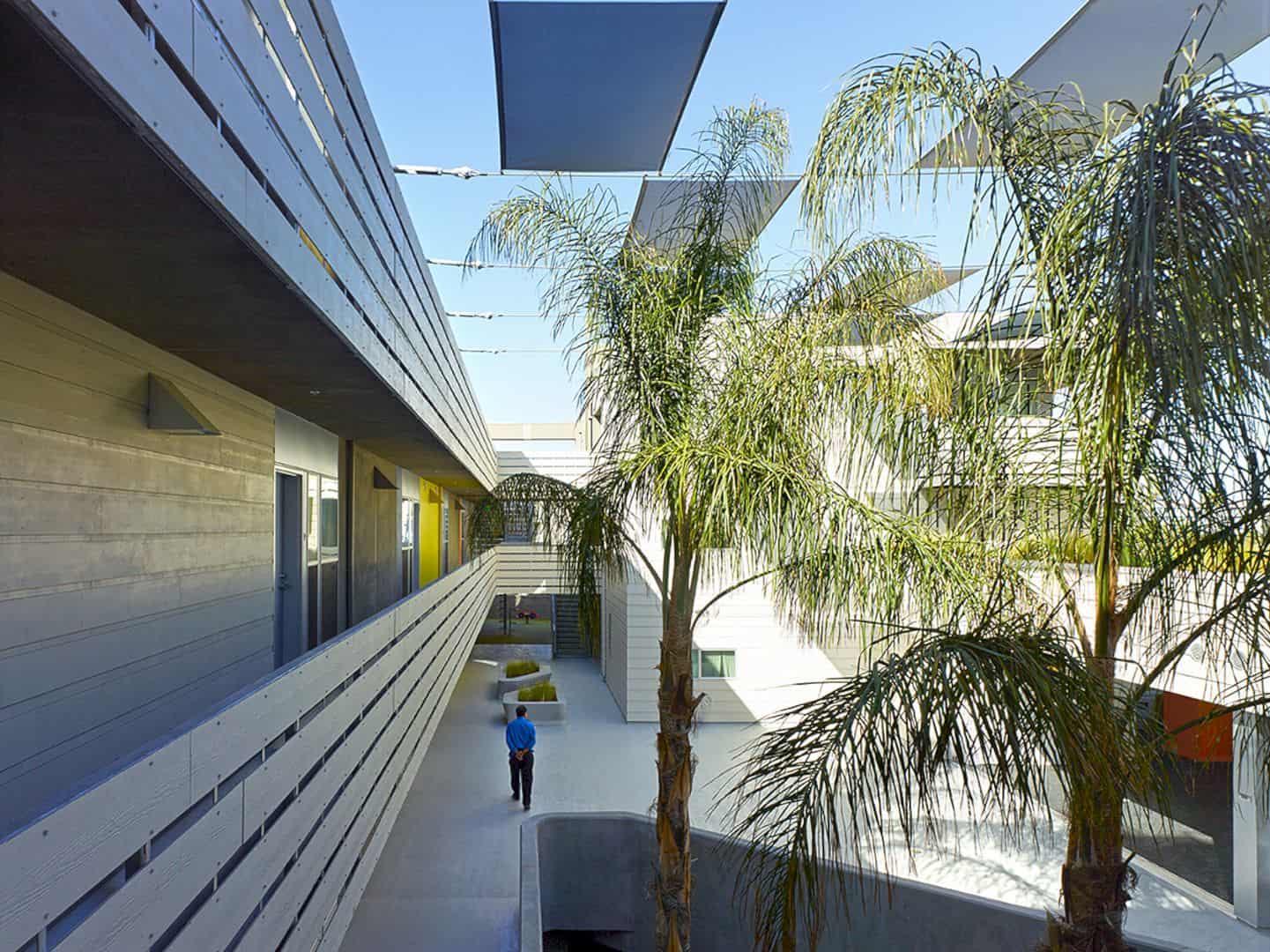
An easy transition will be also provided from the busy commercial area immediately to the west and residential district at the east and south.
The Units
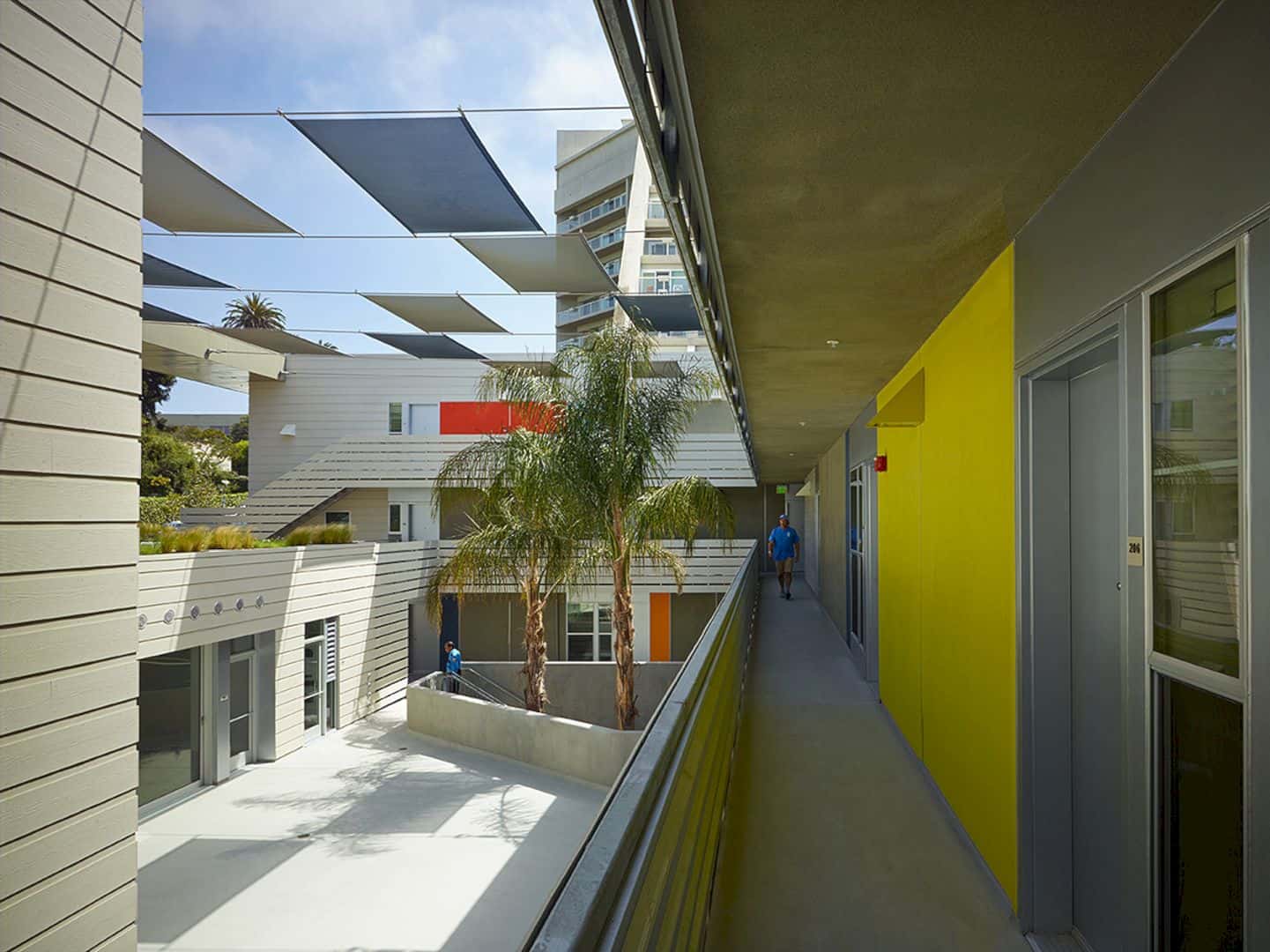
All units have a common laundry room and community room with the minimum of 1,000 sf of common space excluding laundry. The units also come with a dishwasher adjacent to the kitchen sink.
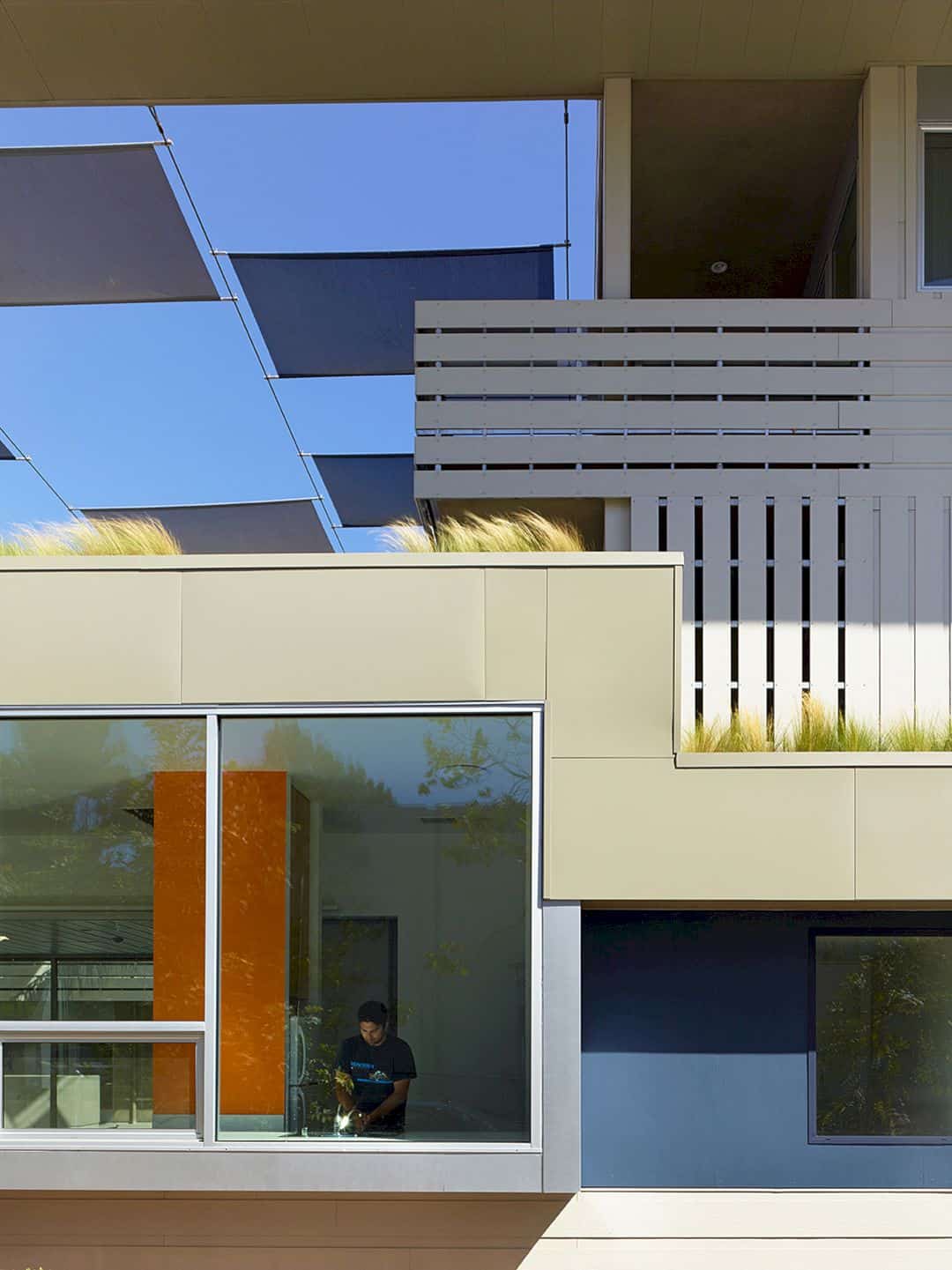
430 Pico Place will have bike racks for the occupants, a common mailbox area, and a trans chute placed on all floors for recycled materials so they can be easily collected in the subterranean garage away from the main courtyard’s common space.
Via Brooksscarpa
Discover more from Futurist Architecture
Subscribe to get the latest posts sent to your email.

