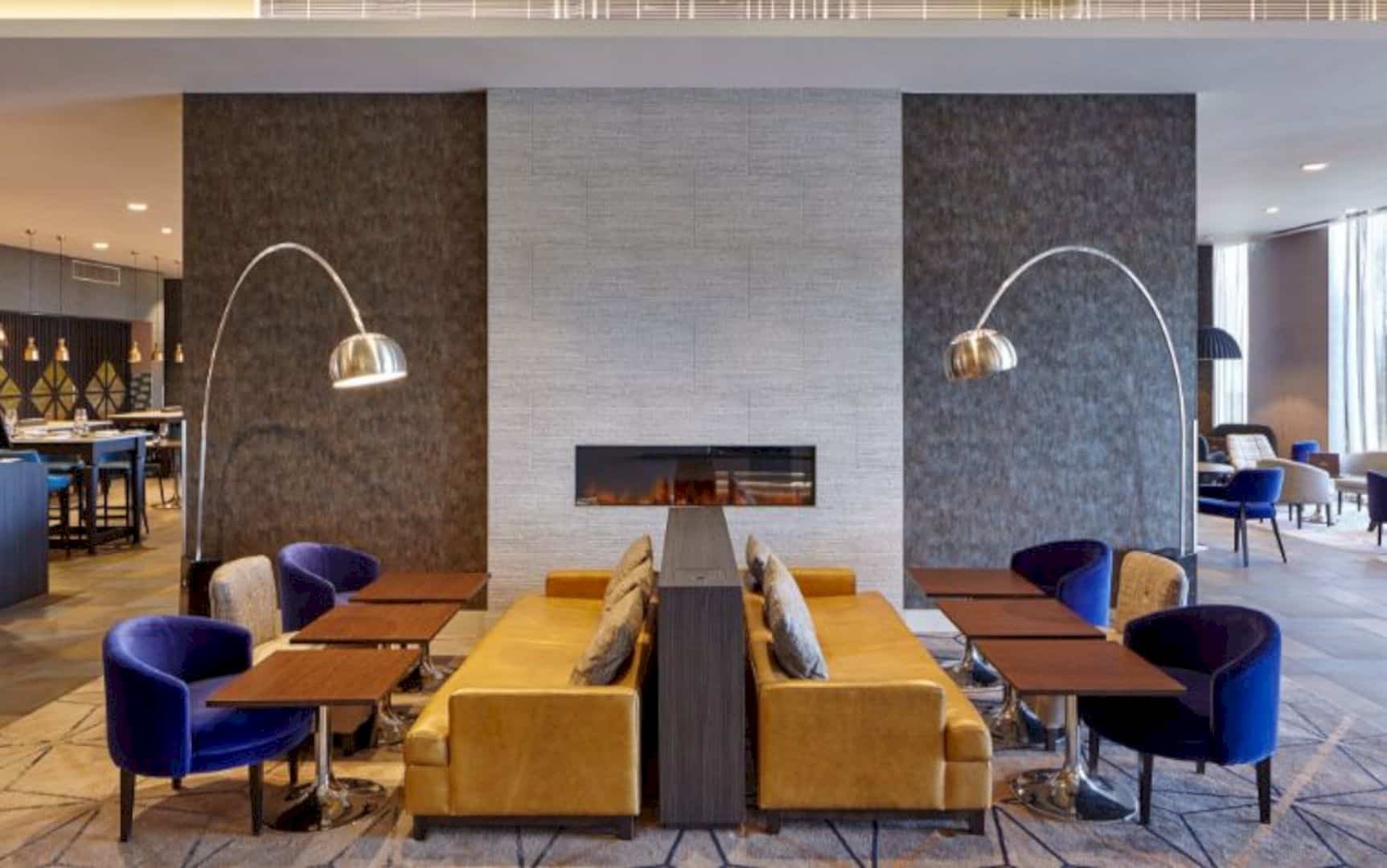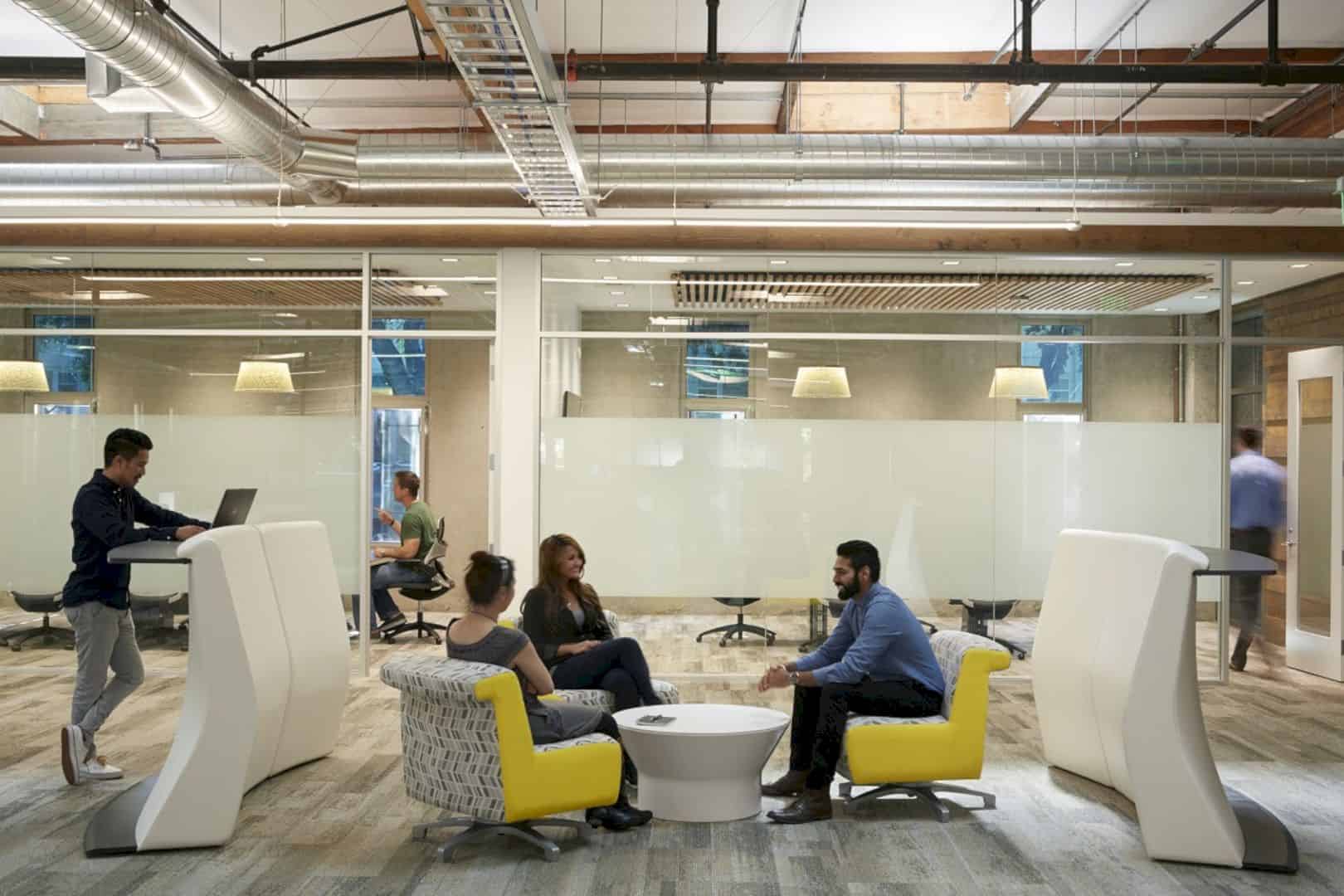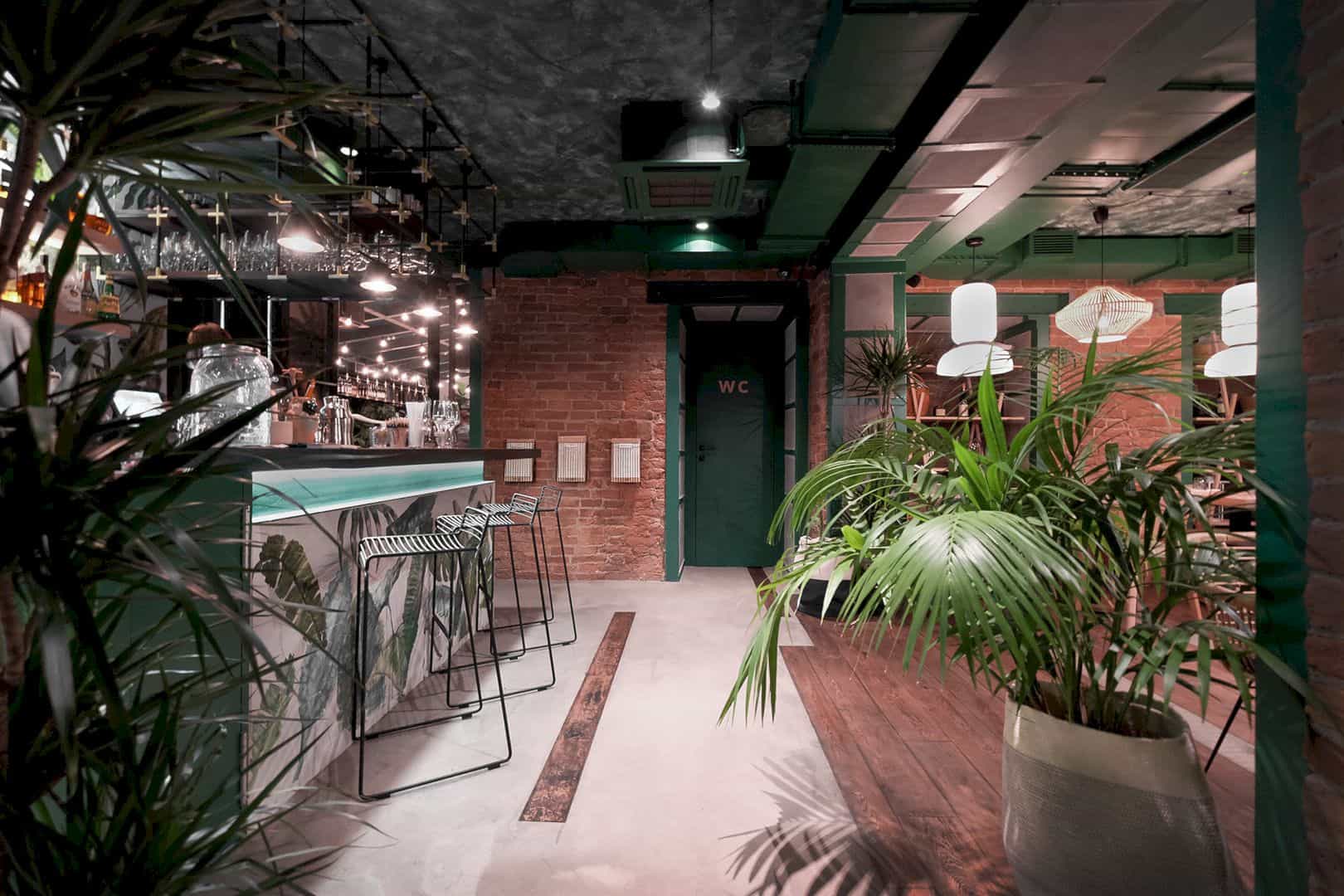1100 Architects finished designing Corporate Office in 2004. The office is an investment firm located in Greenwich, Connecticut. The 27,000-square-foot office has two levels that accommodate the employees, staffs, and the higher-ups.
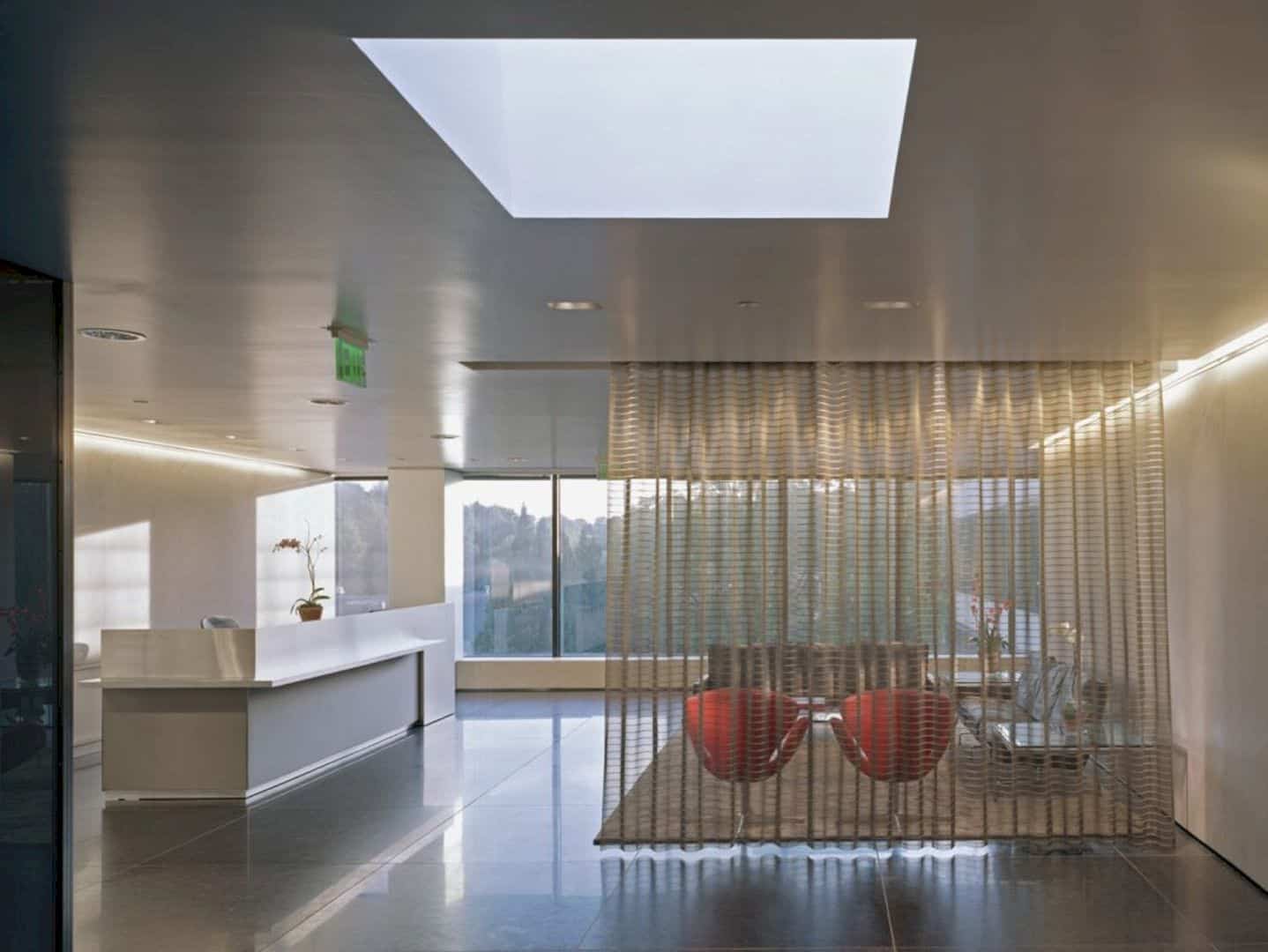
The architecture firm was inspired to incorporate active design principles that encourage the employees, who spend most of their time seated in their workstation, to integrate exercise and motion into their day to day habit in the office.
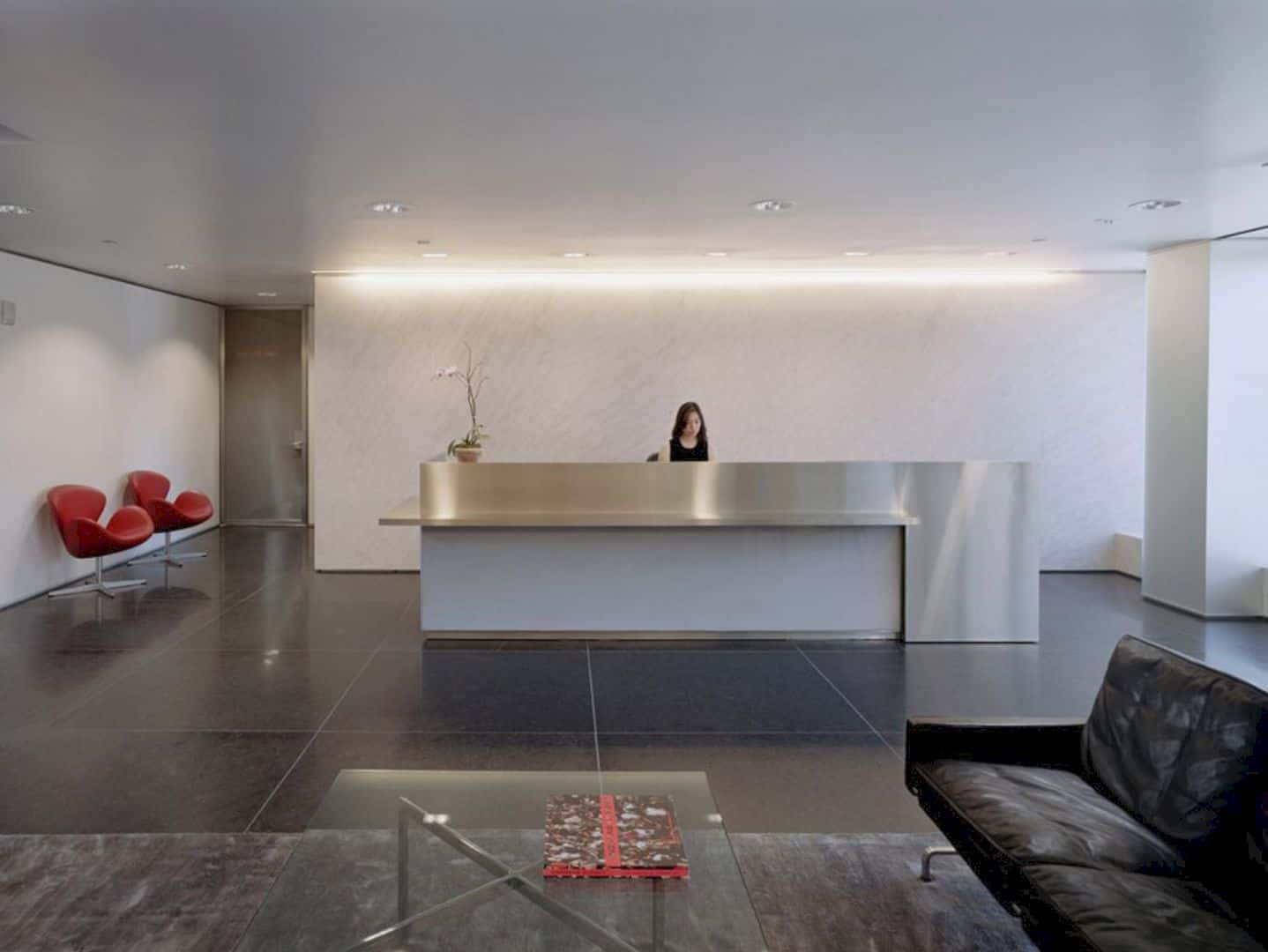
In this project, the architecture firm offered an office that emphasizes visual communication. They also wanted to encourage direct collaboration between traders and analysts through the design plan they had successfully developed.
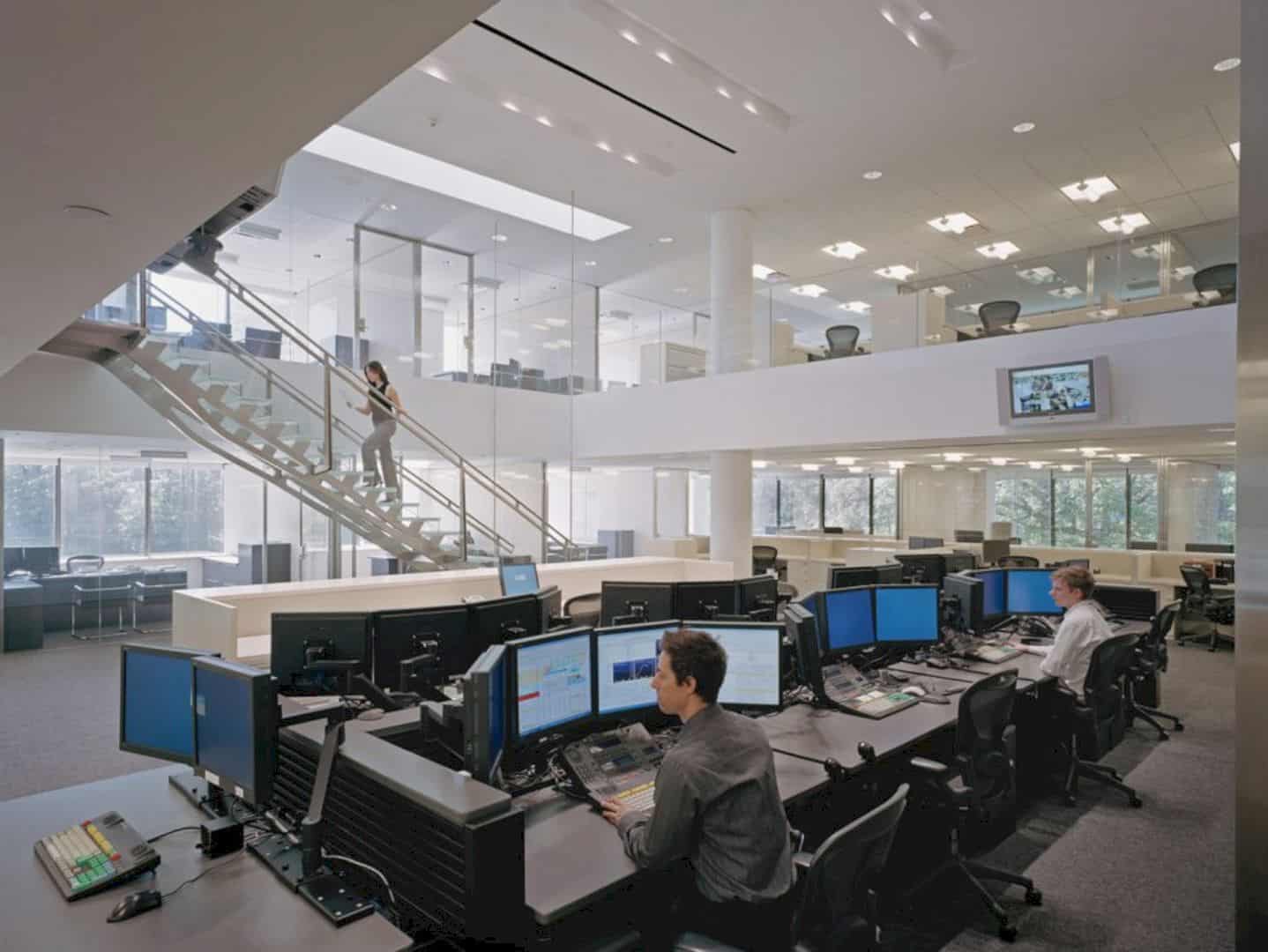
The office has a double-height central trading area that also functions as the sky-lit atrium. The area helps improve the communication between the first and second floor of the office. The full-height glass partitions divide perimeter offices from interior workstations. The separation creates distinct spaces while at the same time preserving a transparent and open environment.
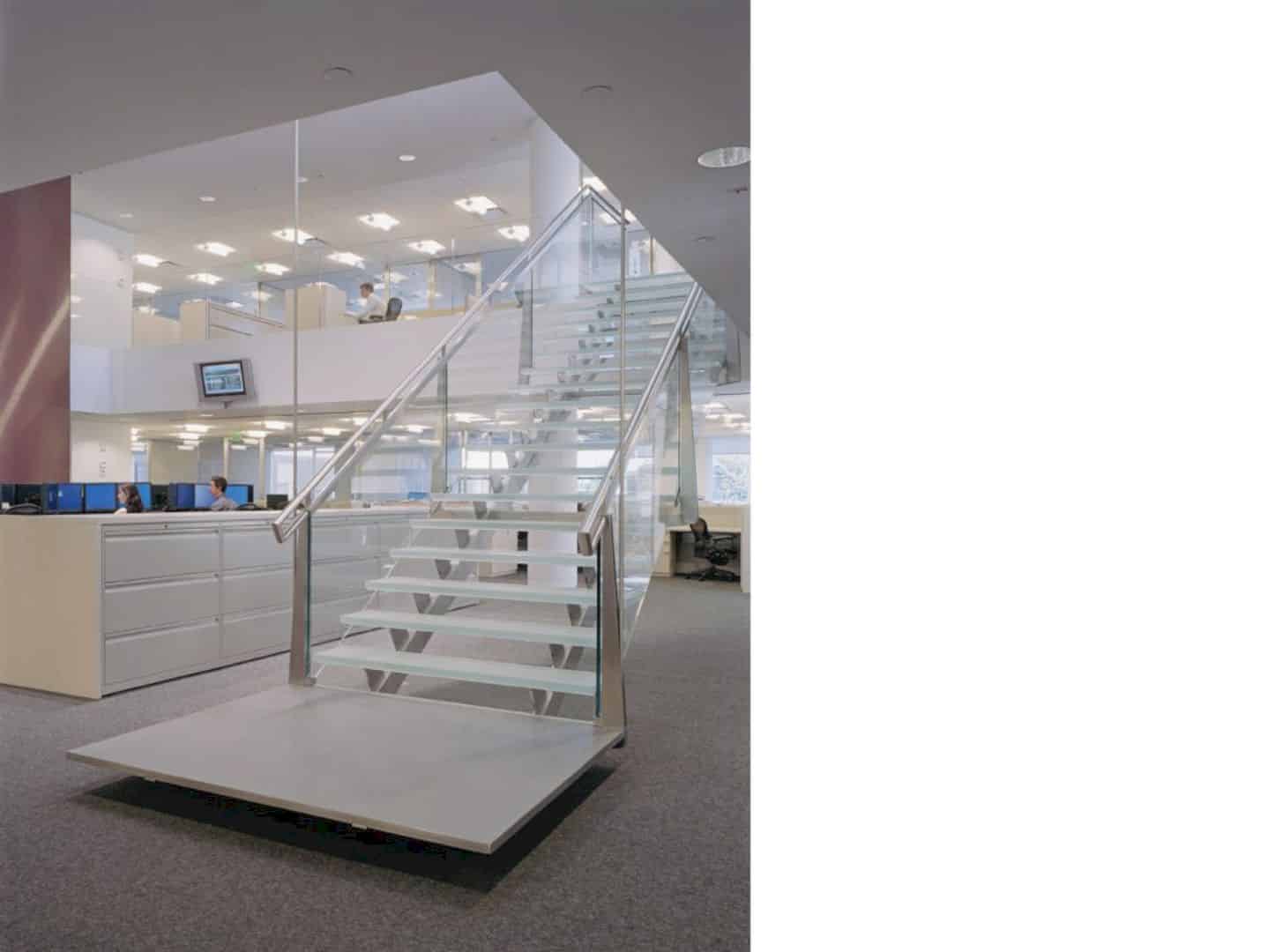
Stainless steel and glass materials were chosen for the stair. It is fully-suspended and acts as a central design in the central trading area. The stair encourages the employees to walk between the two floors instead of taking an elevator.
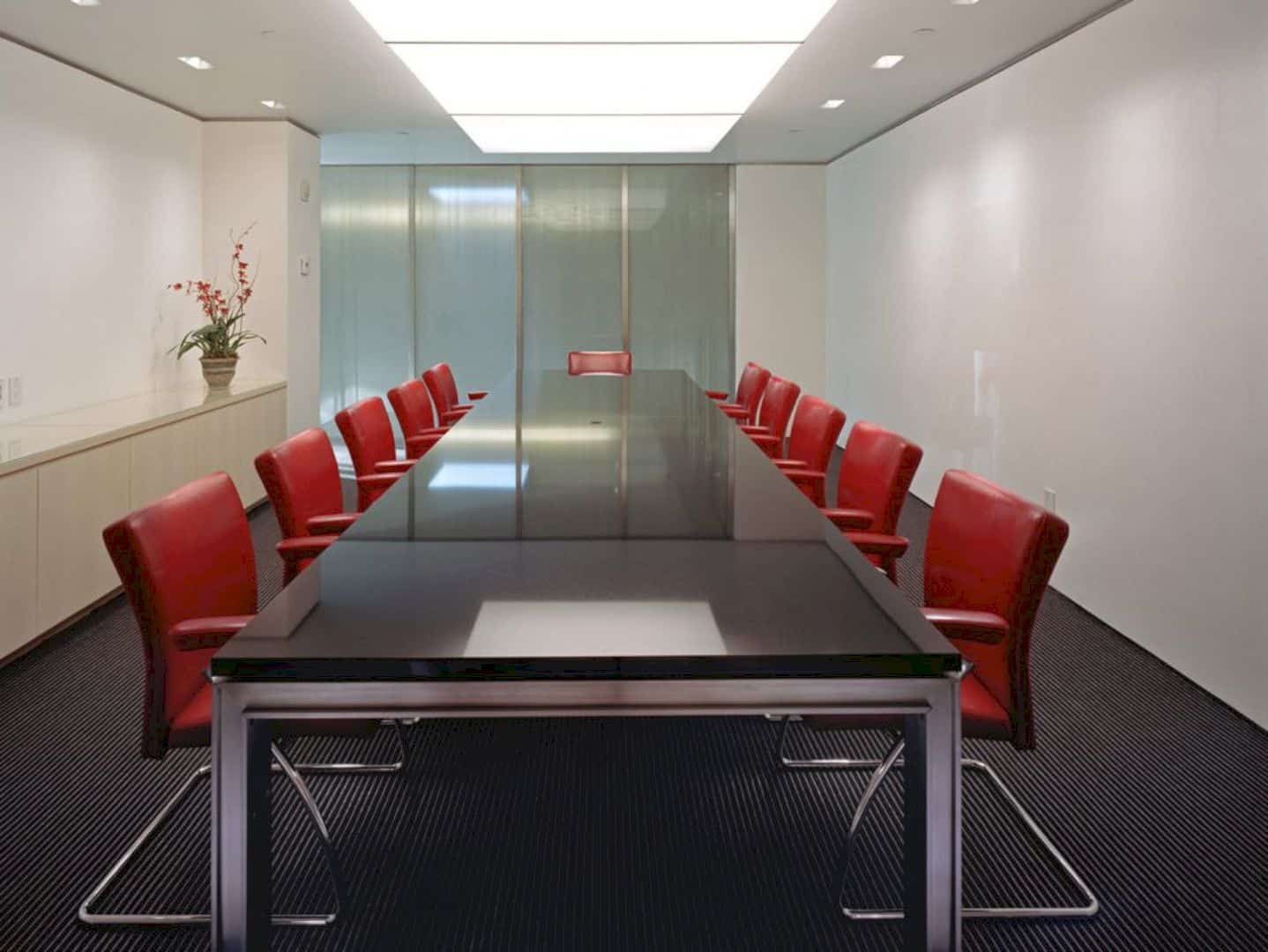
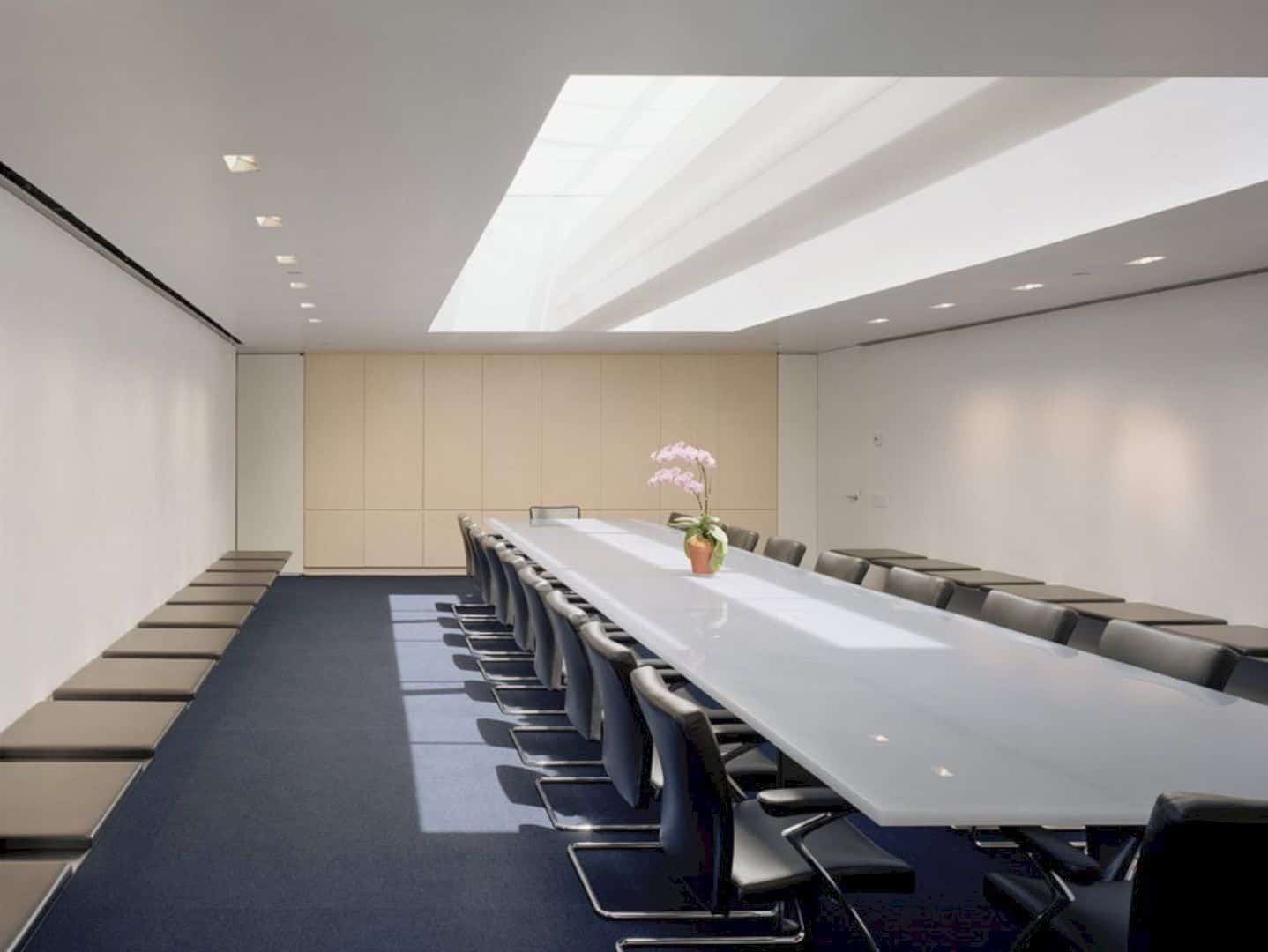
These are the look of the two meeting rooms available in the office. One appears larger than the other. They have a similar design in terms of layout with sky-lit ceiling and glass roof to maximize the lighting inside the rooms.
Via 1100 Architect
Discover more from Futurist Architecture
Subscribe to get the latest posts sent to your email.
