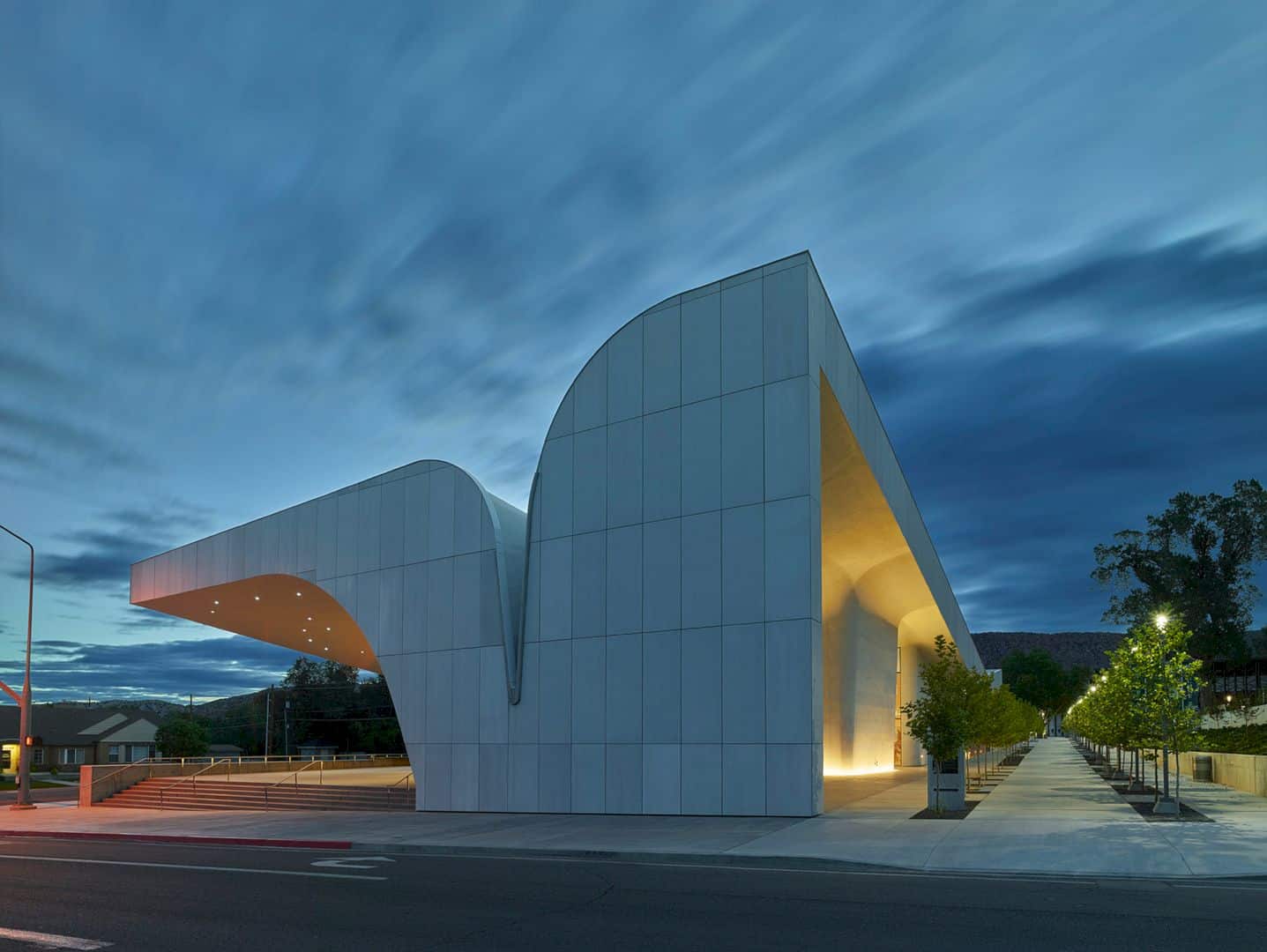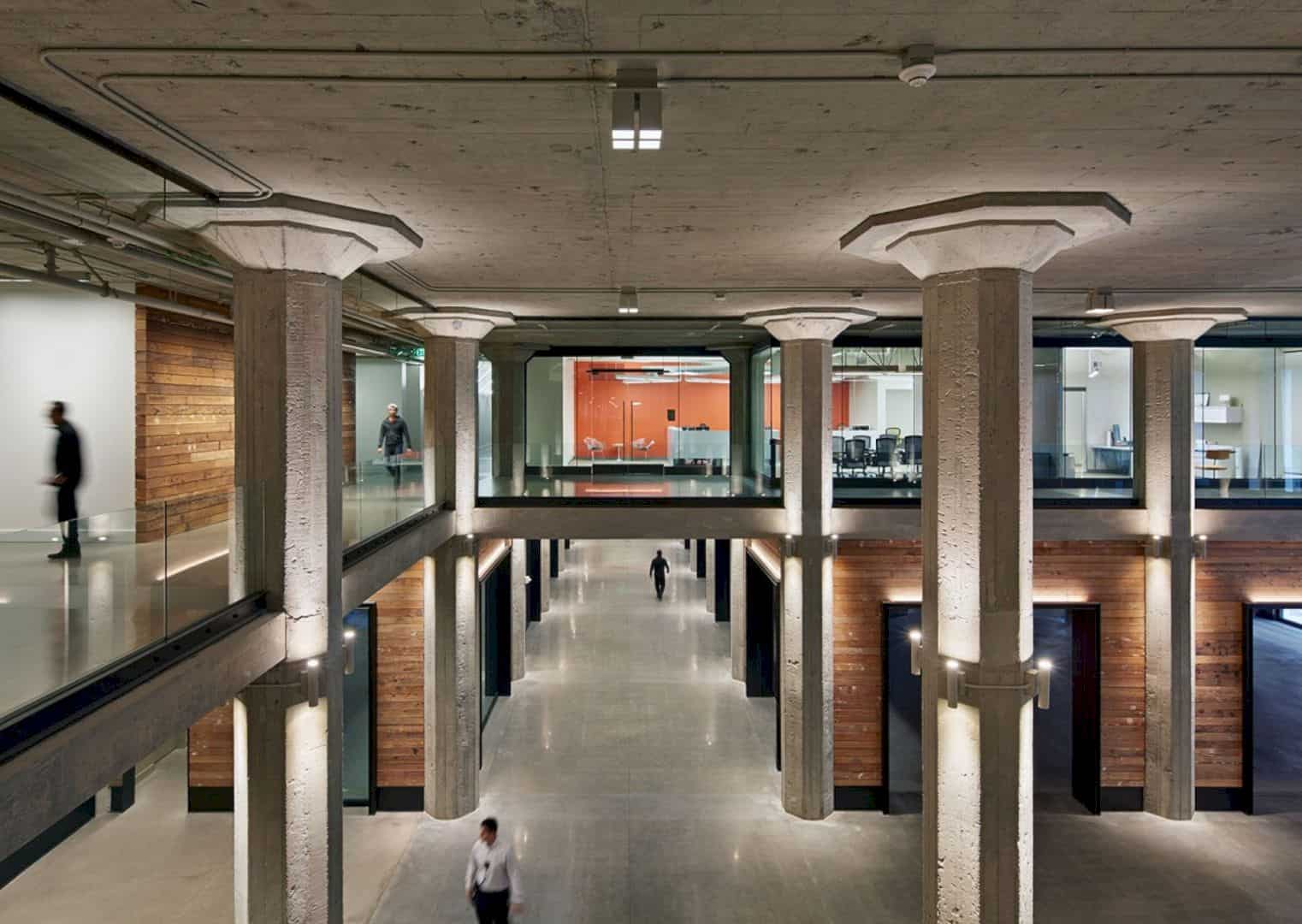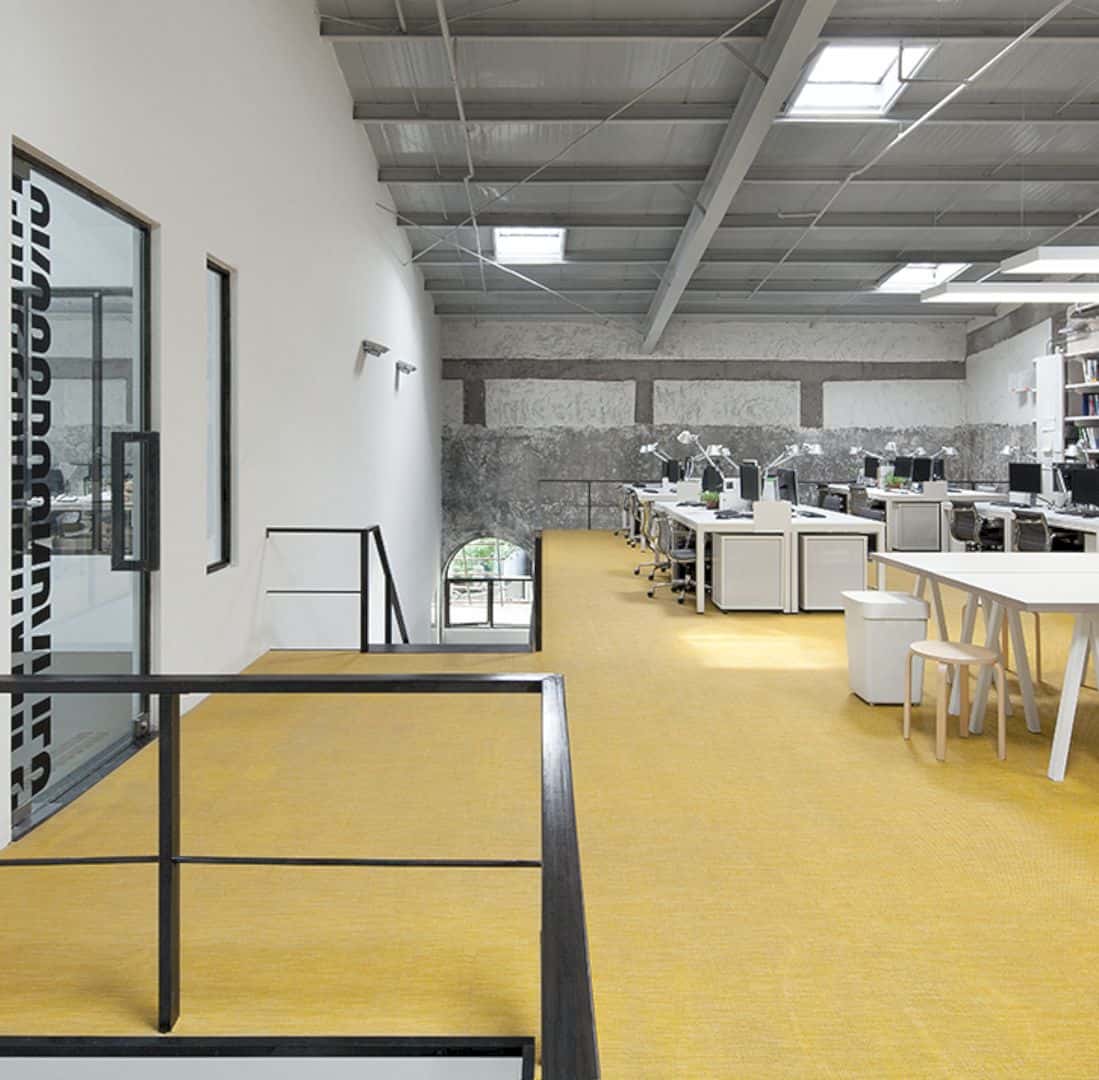Jamie Fobert Architects developed a 1320 meter square extension for Tate St.Ives. Located in St. Ives, Cornwall, the extension was opened to the public in October 2017. With the project, the property now has a large contemporary gallery, education spaces, transition spaces, and offices.
Tate St. Ives
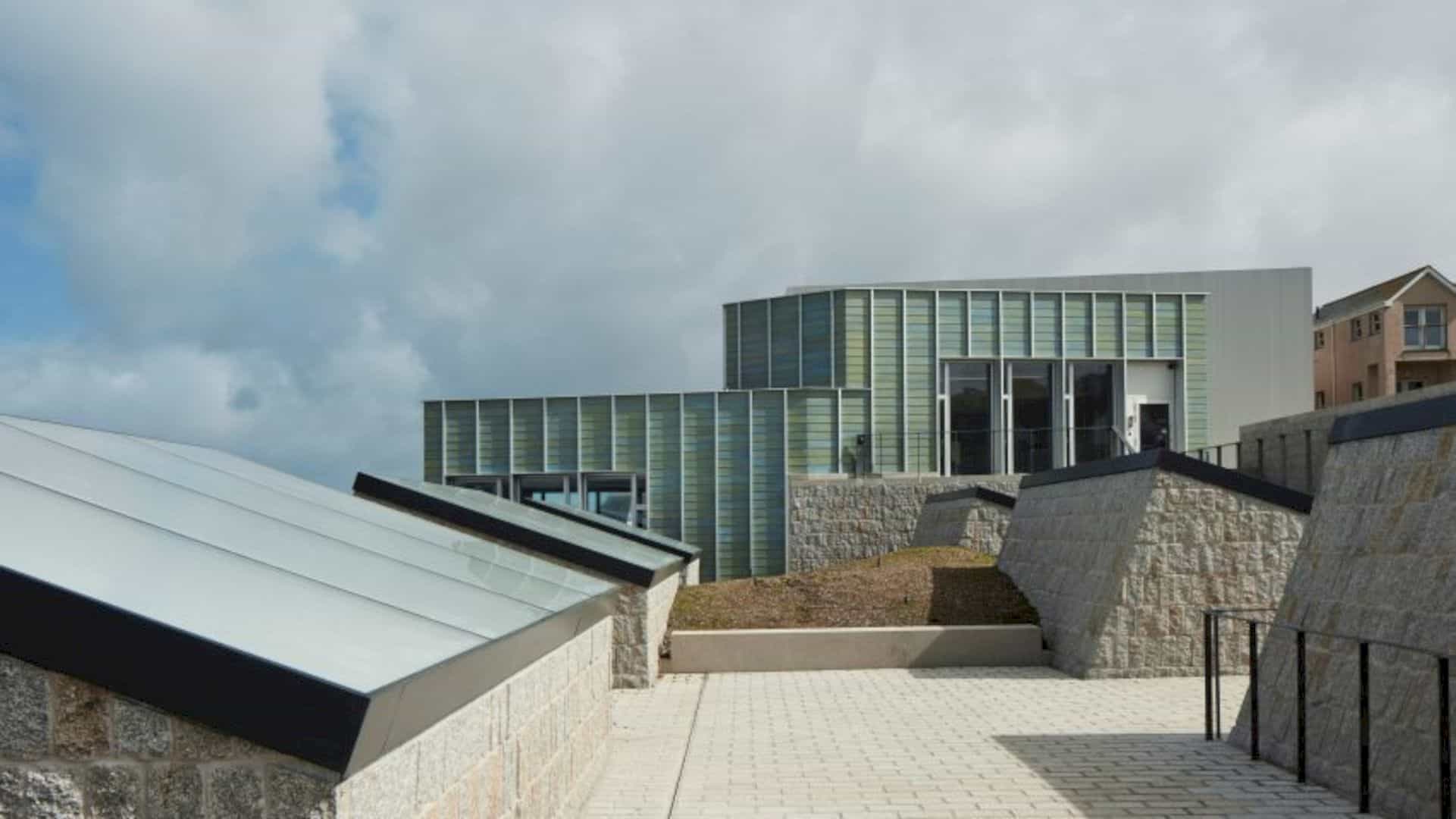
Originally designed and opened in 1993 by Evans and Shalev, Tate St. Ives is situated on a sensitive site in the historic, small town of St. Ives and stood on the beautiful Cornish coastline. The gallery was developed to celebrate the work of 20th artists who lived and worked in the town such as Ben Nicholson, Alfred Wallis, and Barbara Hepworth.
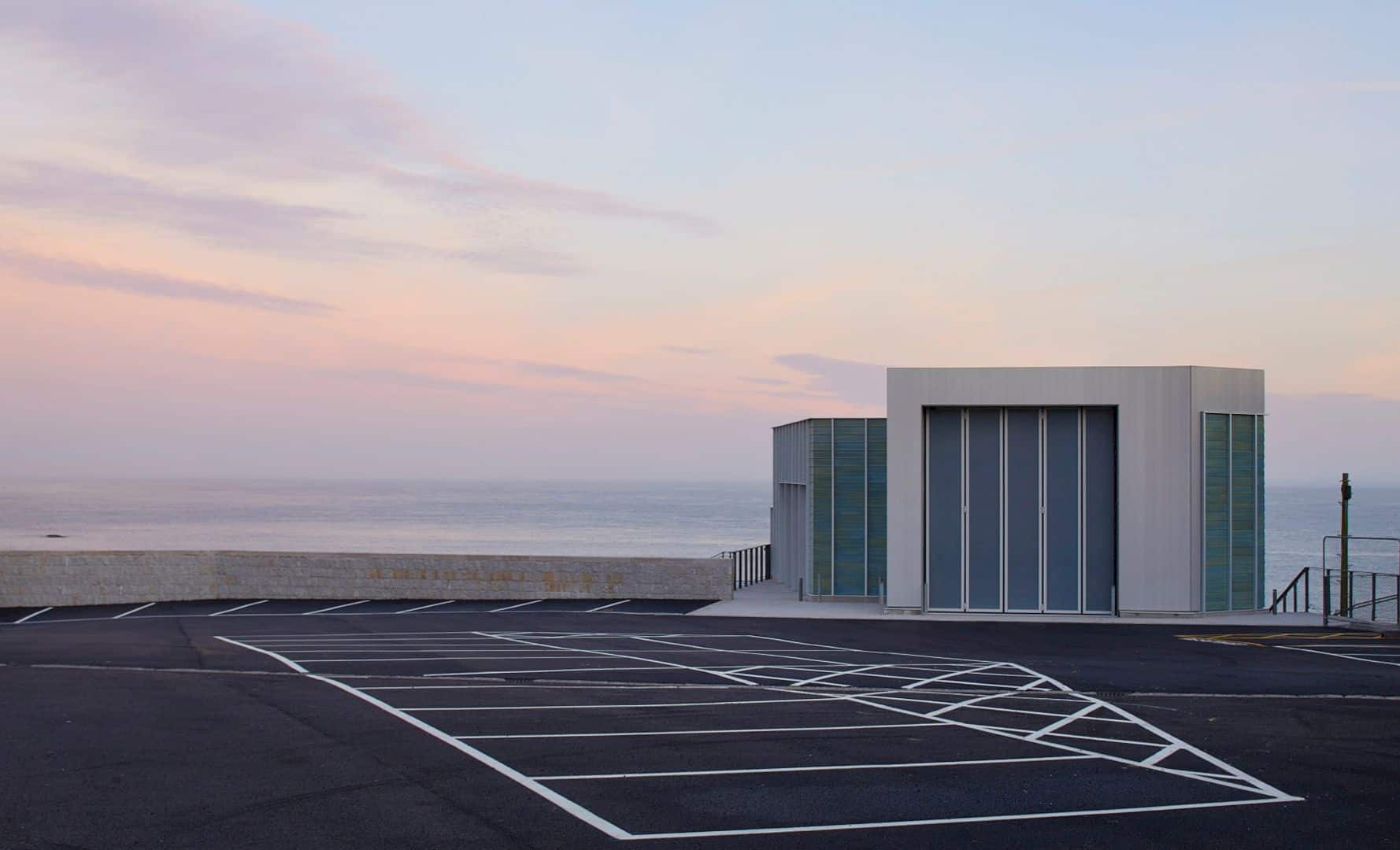
With a major refurbishment and the addition of a new building, the property offers twice as much space for visitors to see art. The new gallery is sunk deep into the cliffs benefitted from strong, coastal natural light from above all thanks to the installation of rooflights.
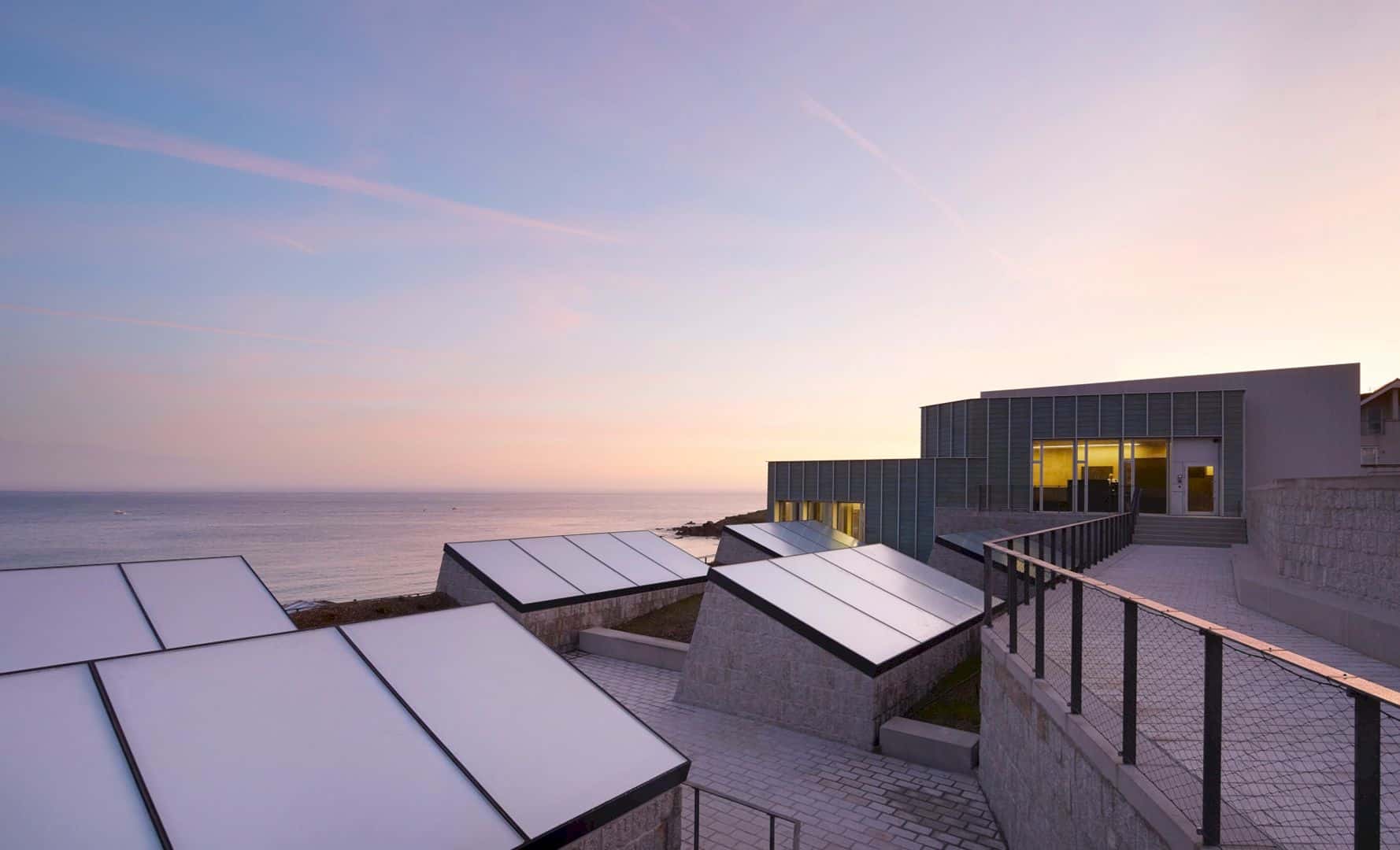
The exterior answers to the vernacular architecture of St. Ives and the natural forms of the coastline. Referred to the history of ceramicists in St. Ives, such as Bernard Leach, the building went with shipladded ceramic tiles as the cladding handmade by Froyle Tiles.
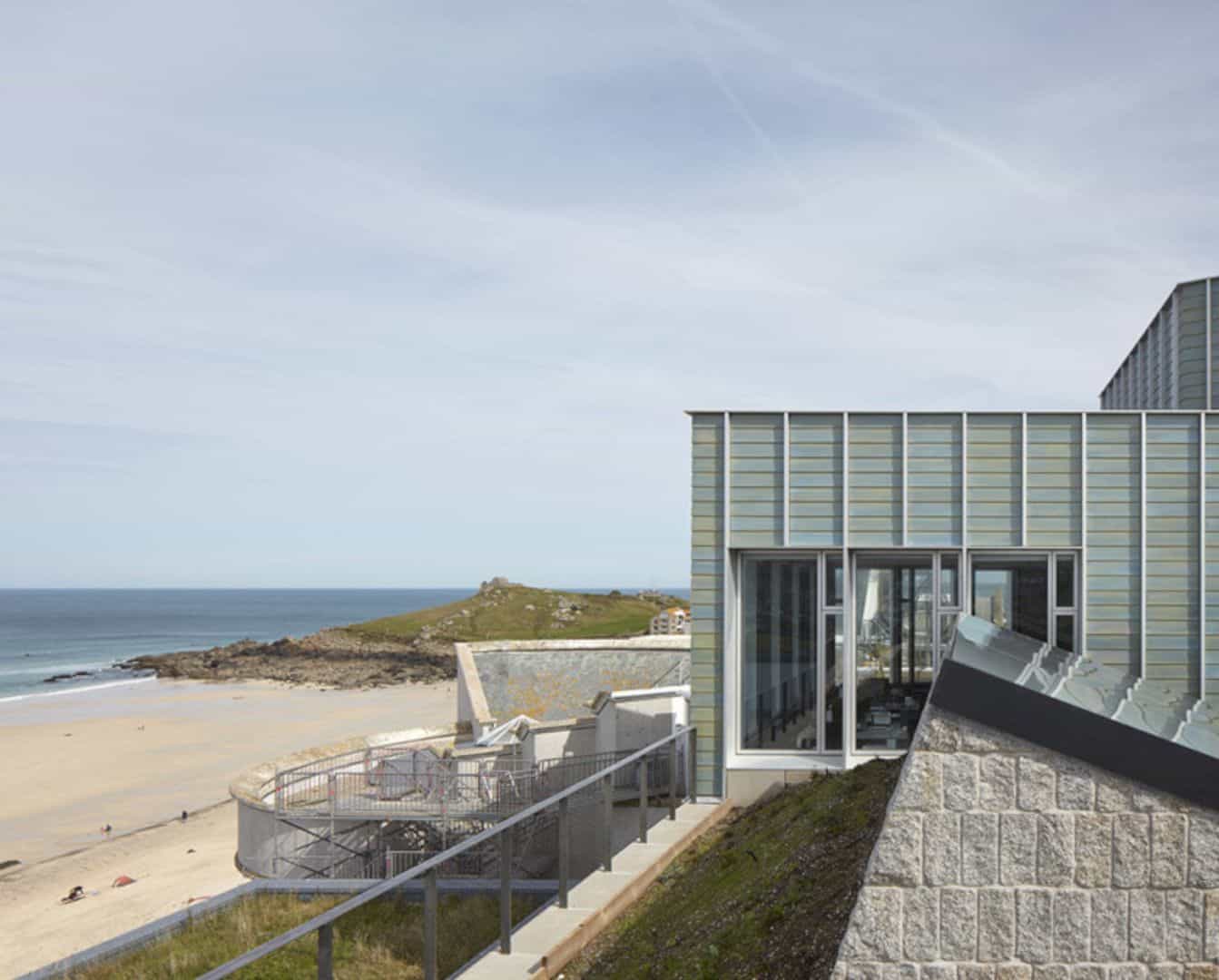
Their clay is pale sandy yellow with green and blue glazes, capturing the ever-changing Cornish weather and merging into the hues of the sea beyond.
The Gallery
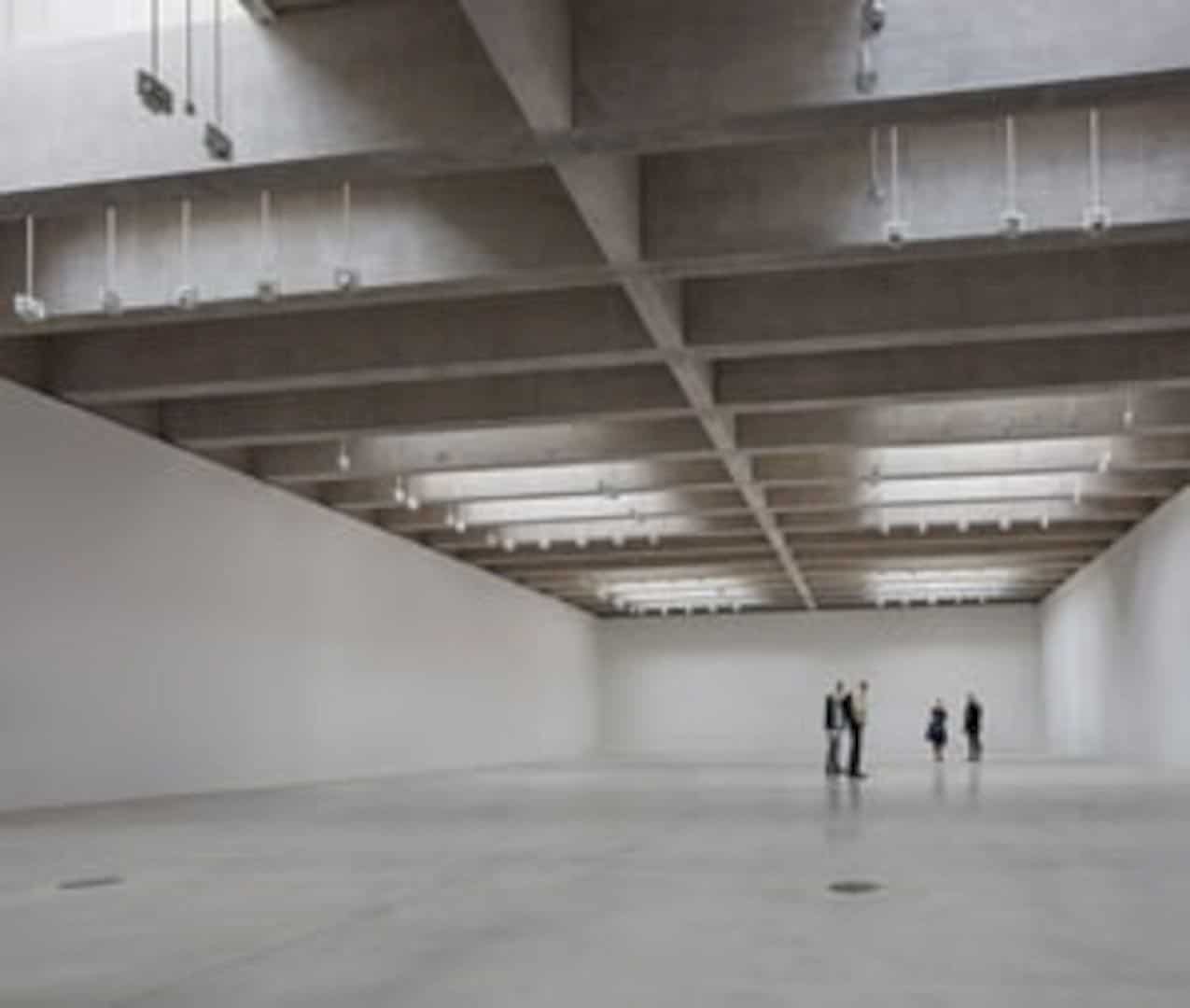
This 500-meter square gallery is a single, column-free that equals in size to all 5 available galleries of the original building. With neutral details and the ability to be configured into different arrangements of six smaller galleries, it is created to support many and varied practices of contemporary art.
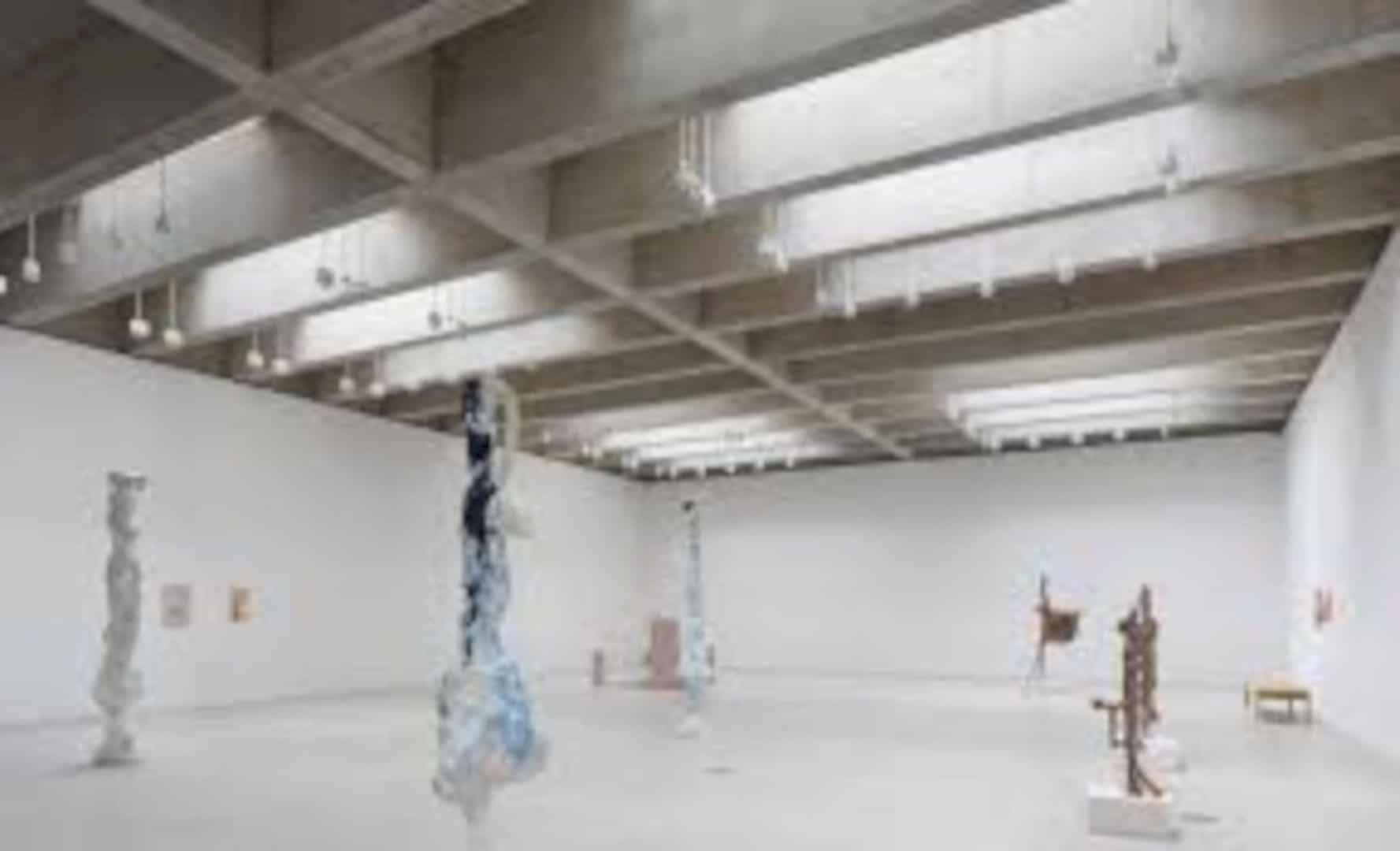
Meanwhile, the first exhibition in the new space was a solo show by Rebecca Warren, a contemporary sculptor. The theme of the exhibition was ‘All that Heaven Allows’.
Roof Structure
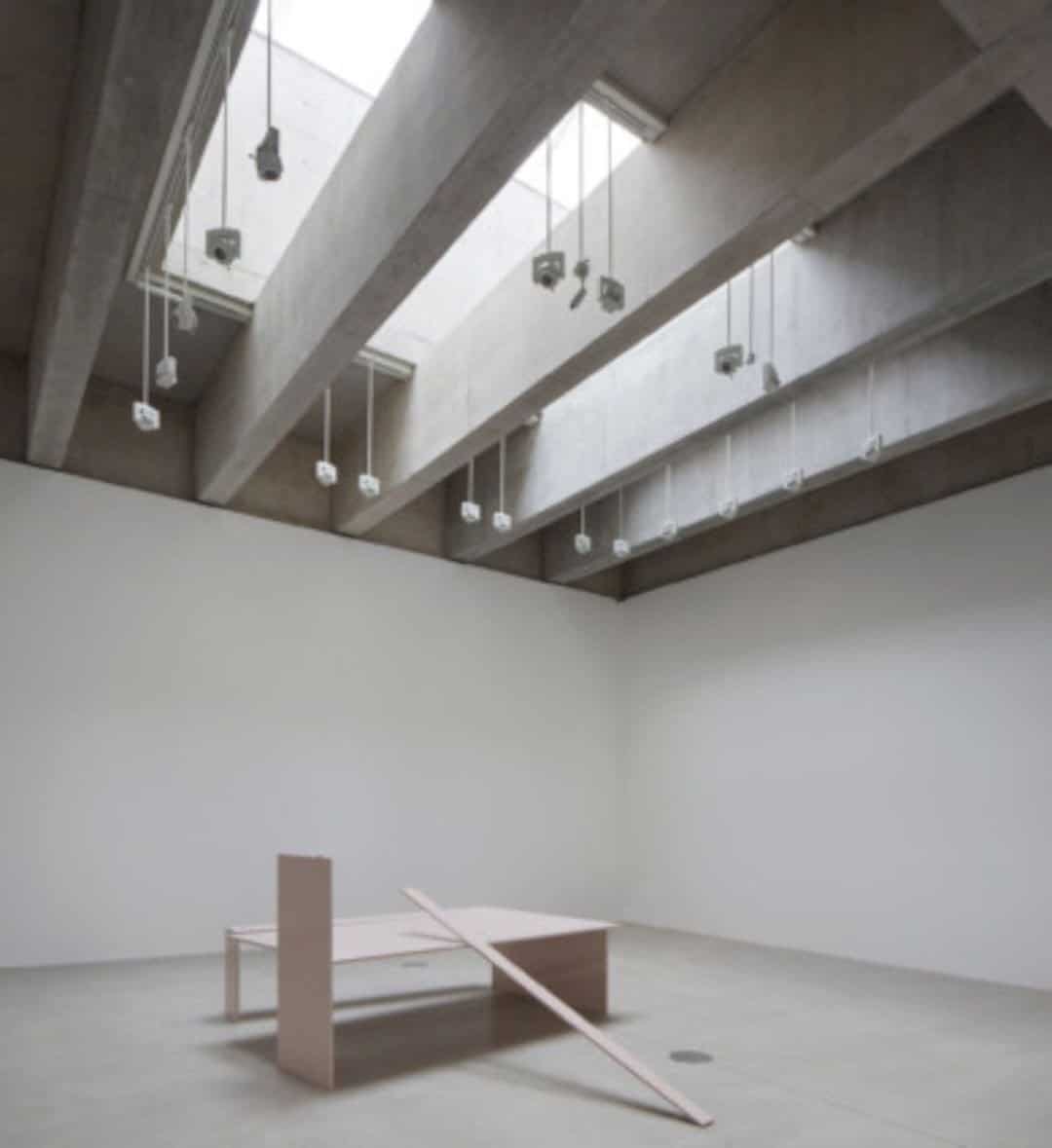
The roof construction was design in such a way to relax the constraint of the architectural language. The fishing lofts utilized by St. Ives artists in 1940s were rough constructions in stone with exposed timber joists for their ceilings. However, these have been adapted into concrete beams to span the width of the gallery. Above, there are six large light chambers creating the beautiful light of St. Ives.
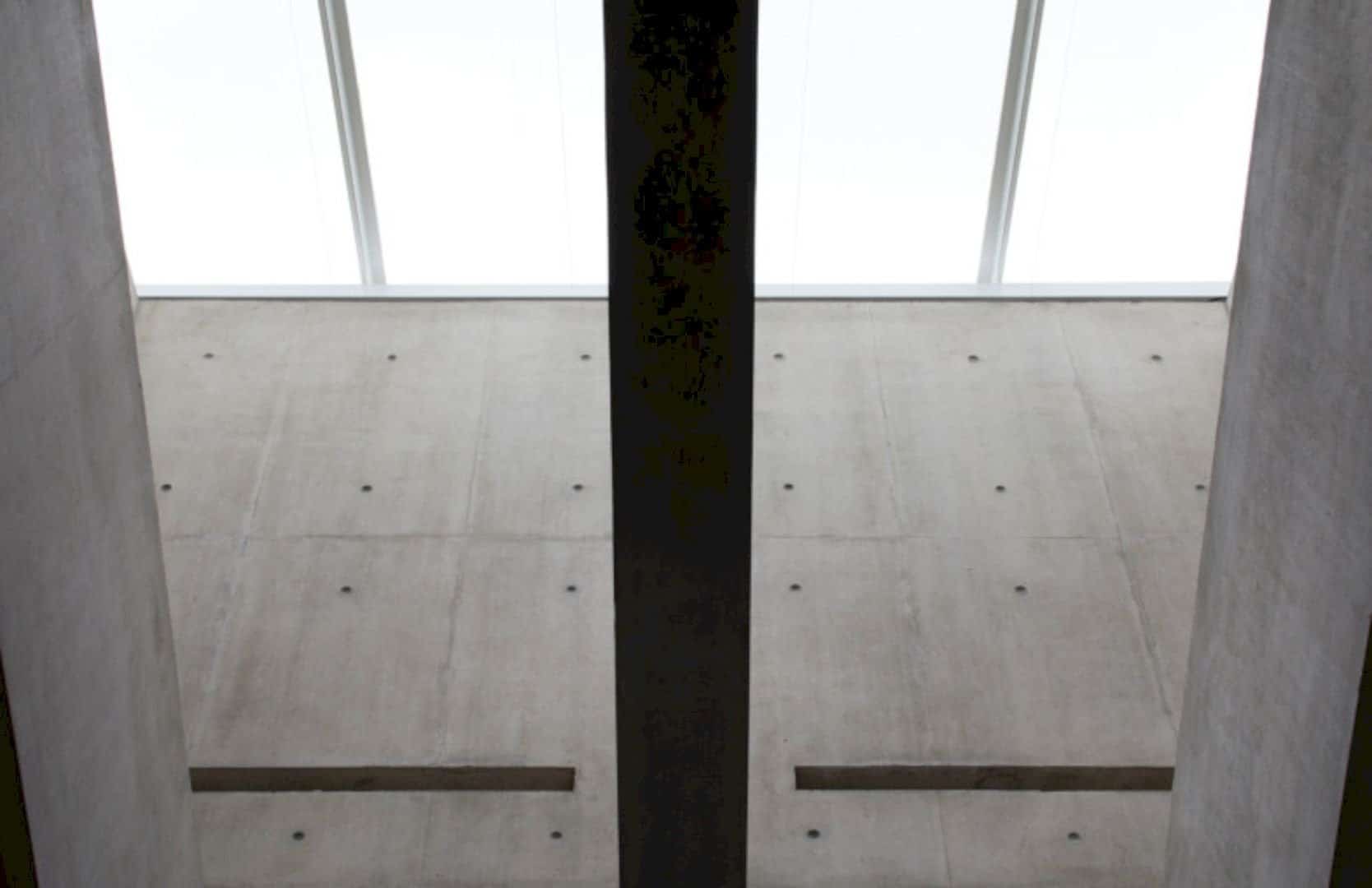
The roof construction is in-situ cast concrete, flowing through the rough no-nonsense sensibility of St. Ives. The exposed roof and light chambers of the gallery offered an opportunity for the architecture firm to create an additional element that was previously not in the brief which was the roof that acts as a continuation of the Cornish coastline landscape.
A set of stairs and public spaces were incorporated between the elevated granite volumes of the light chambers in between Cornish wildflowers, encountering an existing path that leads to the sea.
Ensure the Smooth Functions of Tate
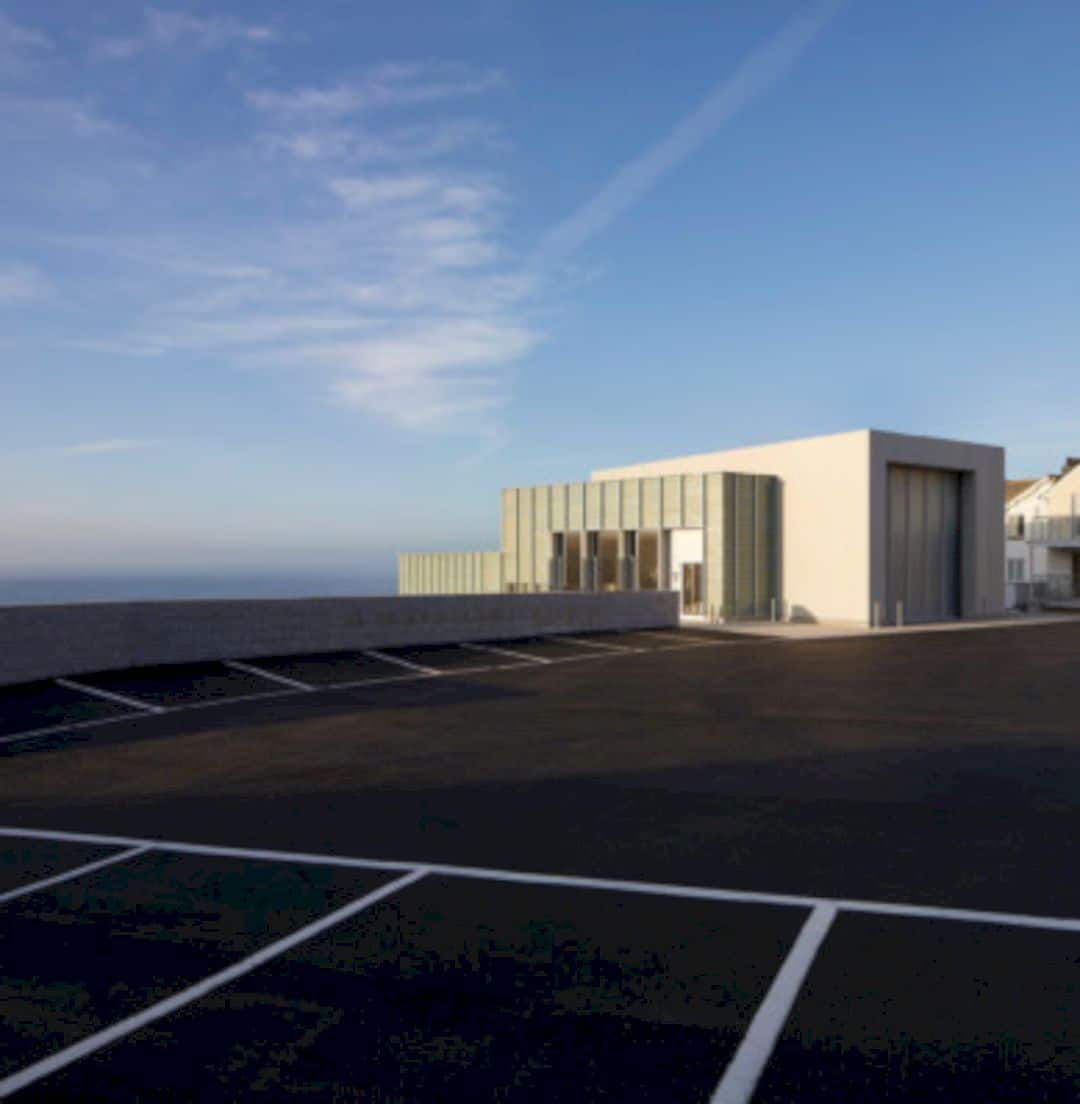
The firm wanted to provide a compact and efficient art handling and staff accommodation by ensuring the smooth function of Tate’s operations. When artworks arrive at the top of the site, it’s important that the delivery is accommodated in a building which sits at this level.
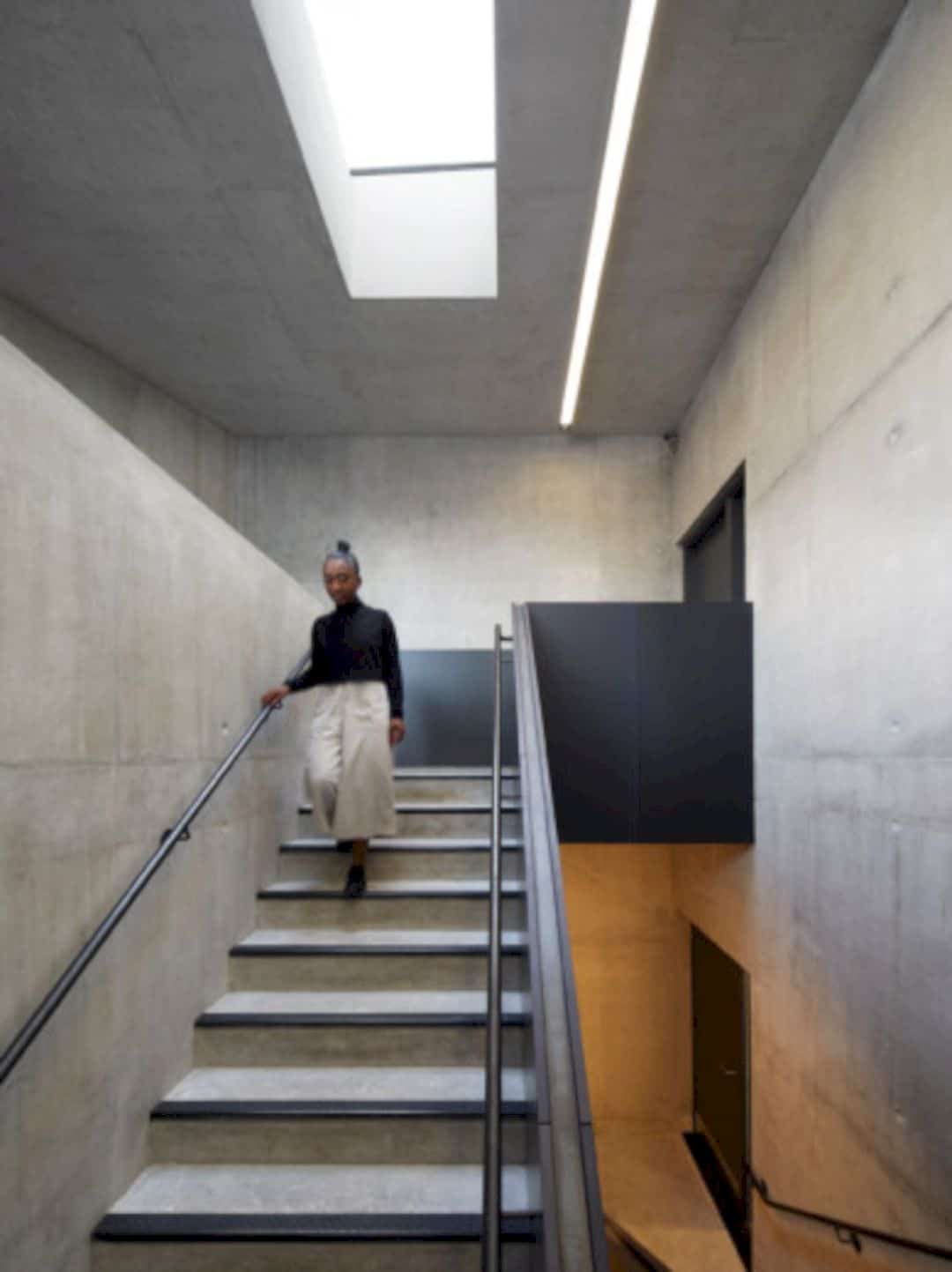
Such modest construction is the only part of the project that is visible within the town.
Discover more from Futurist Architecture
Subscribe to get the latest posts sent to your email.

