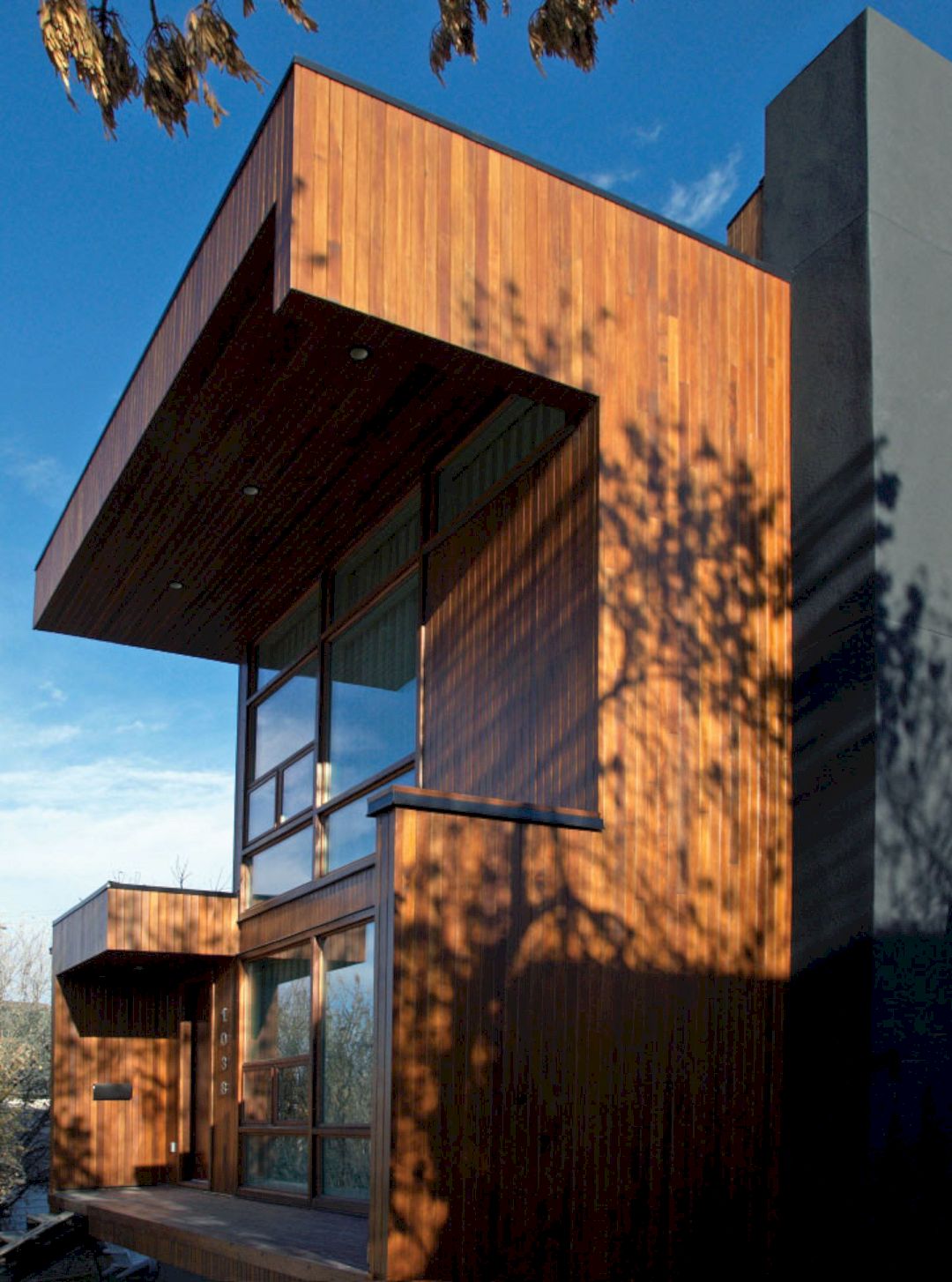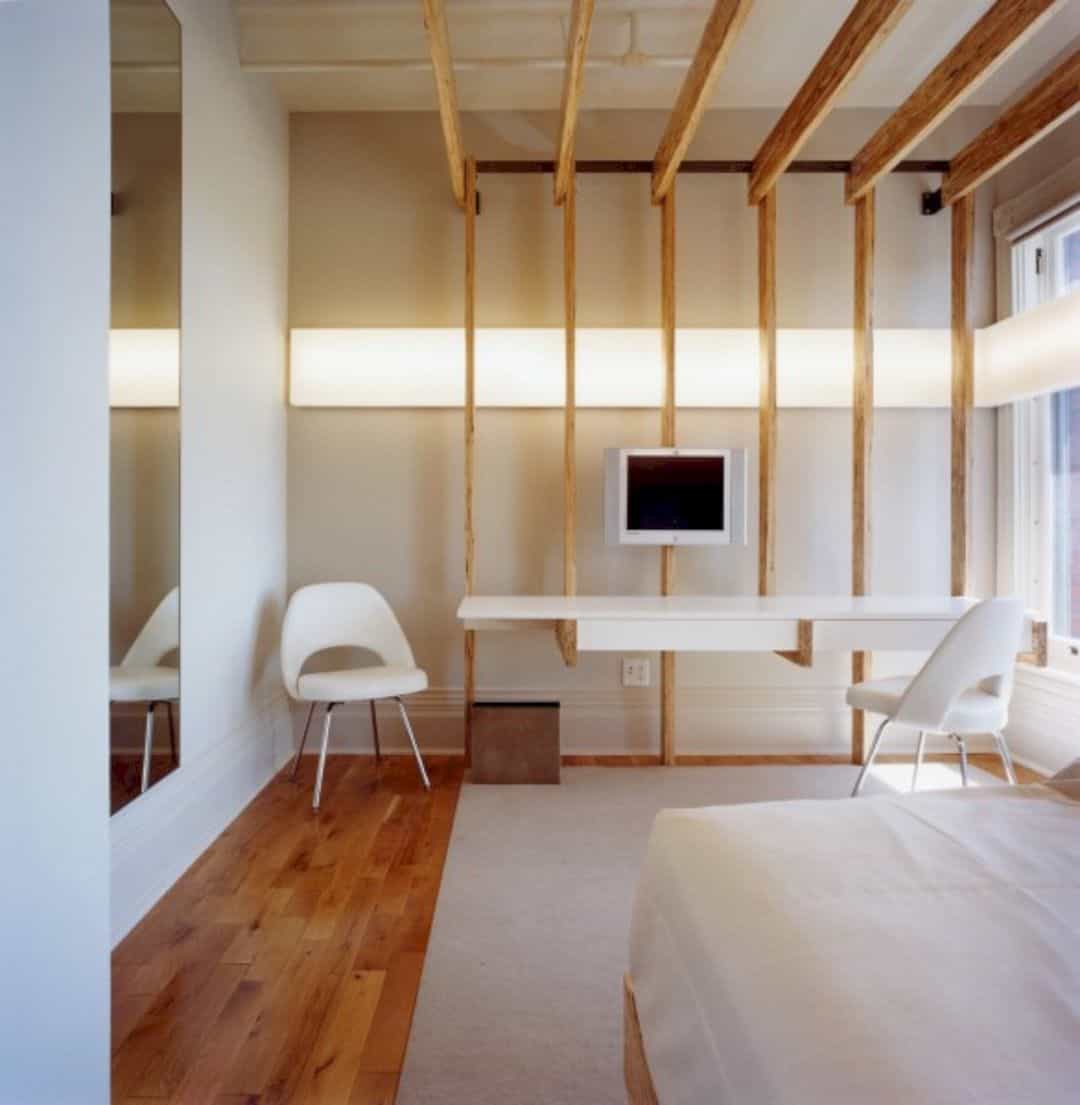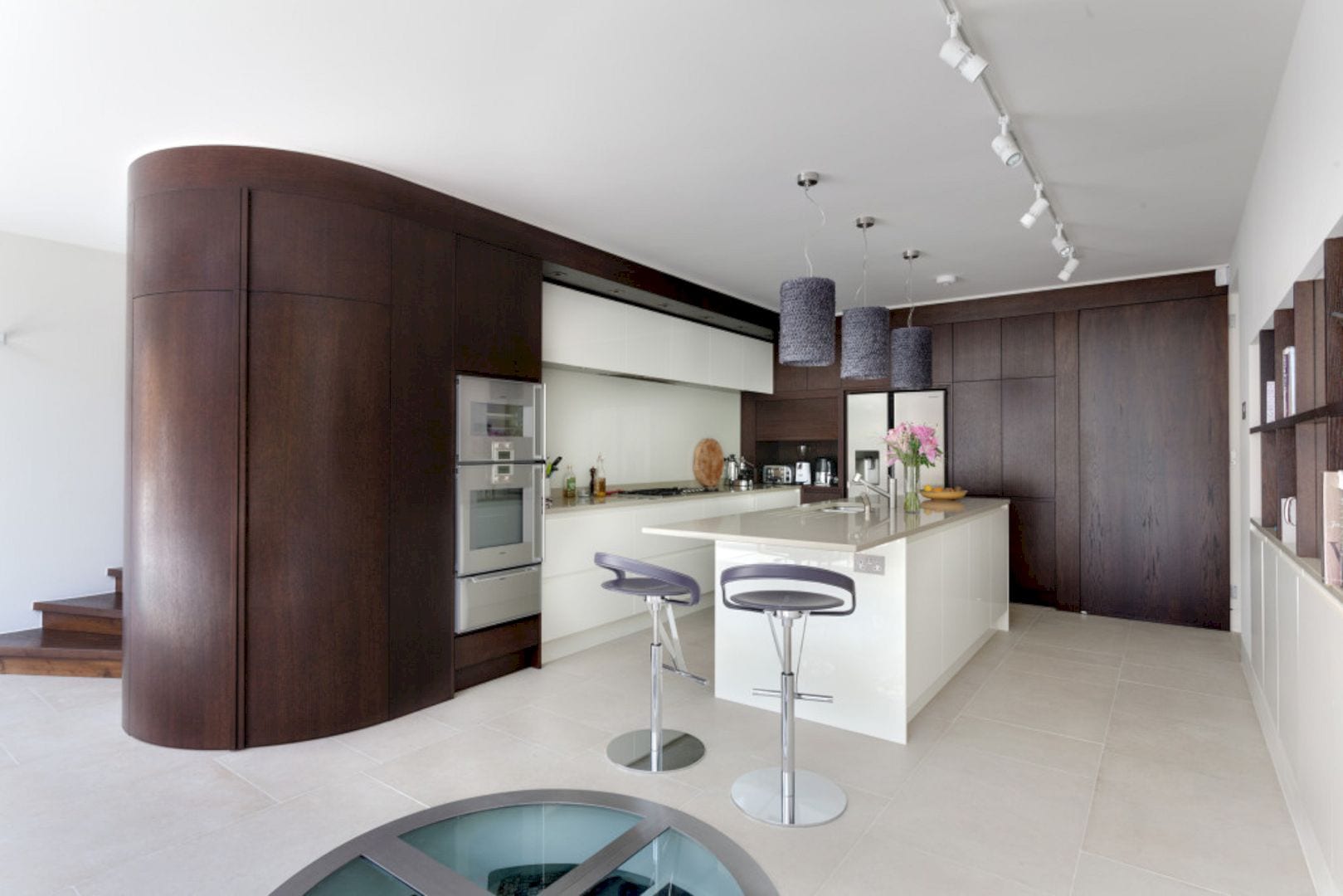Residence of The Clématities is a modern house located on the edge of a forest. This house is surrounded by mature red oaks, creating a beautiful landscape around it. Bois & Nature Construction Inc is the general contractor for this house. They try to bring a modernity into a house around the natural landscape of the forest and the living things on it.
Location

The red oaks in this forest become the most interesting that can be seen clearly, especially when summer comes. This location is perfect for a site of a modern house. The house itself stands near the forest road between the red oaks.
Architecture
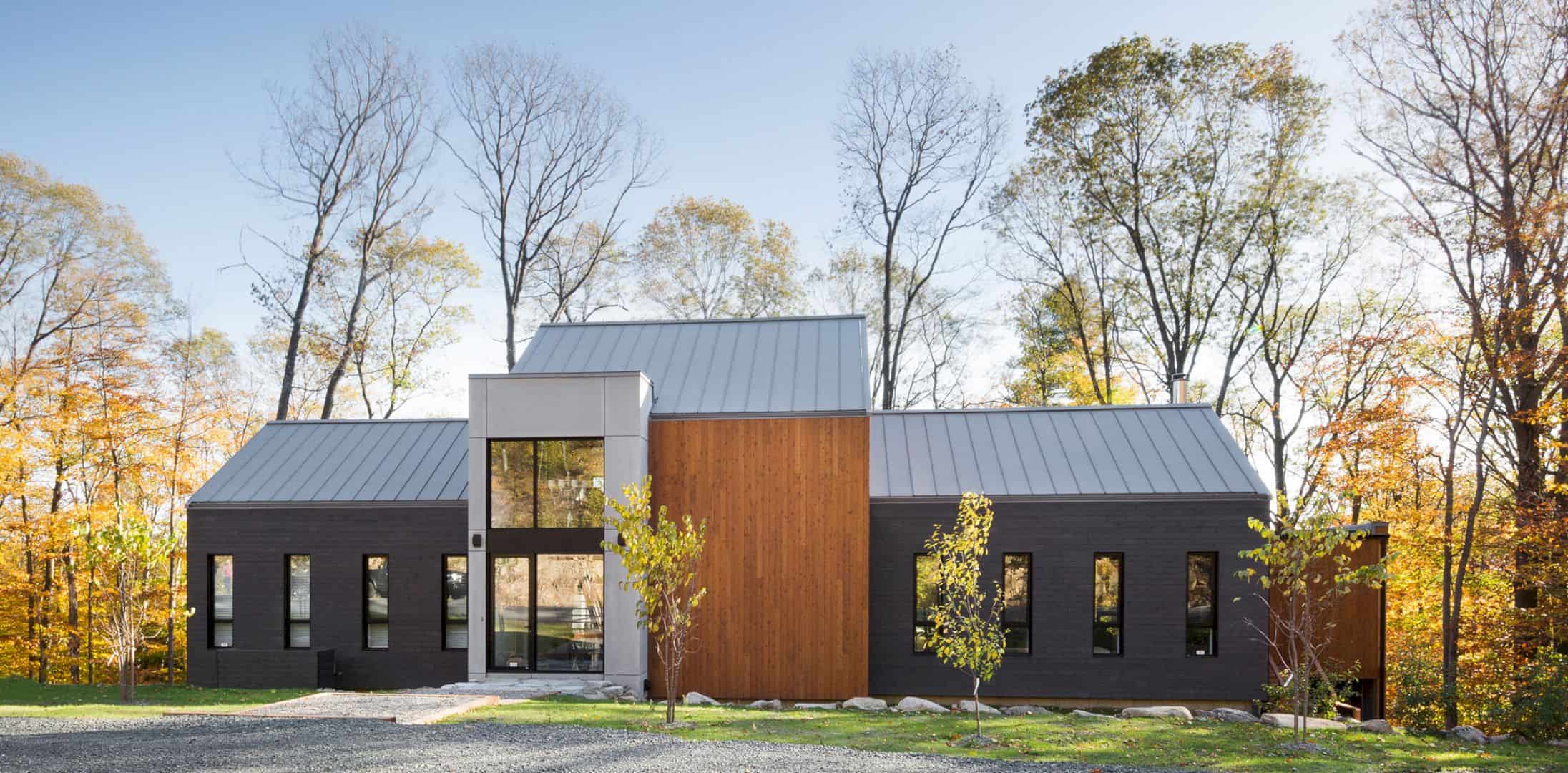
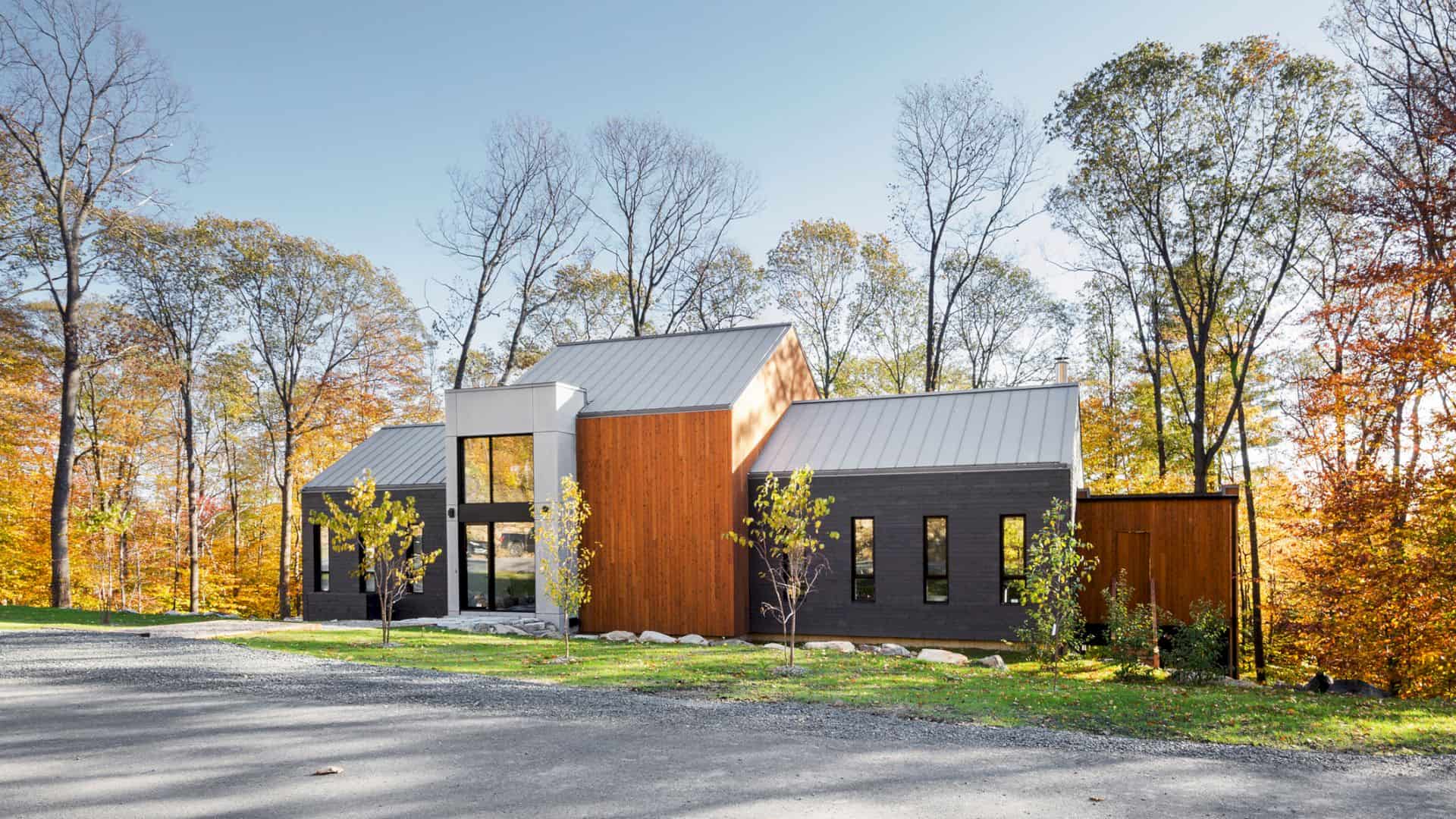
Residence of The Clématities is a type of modern house with a simple architecture. The gray color of the house wall and roof can be seen clearly from the distance. The glass windows and front door add an elegant accent to this house.
Backyard
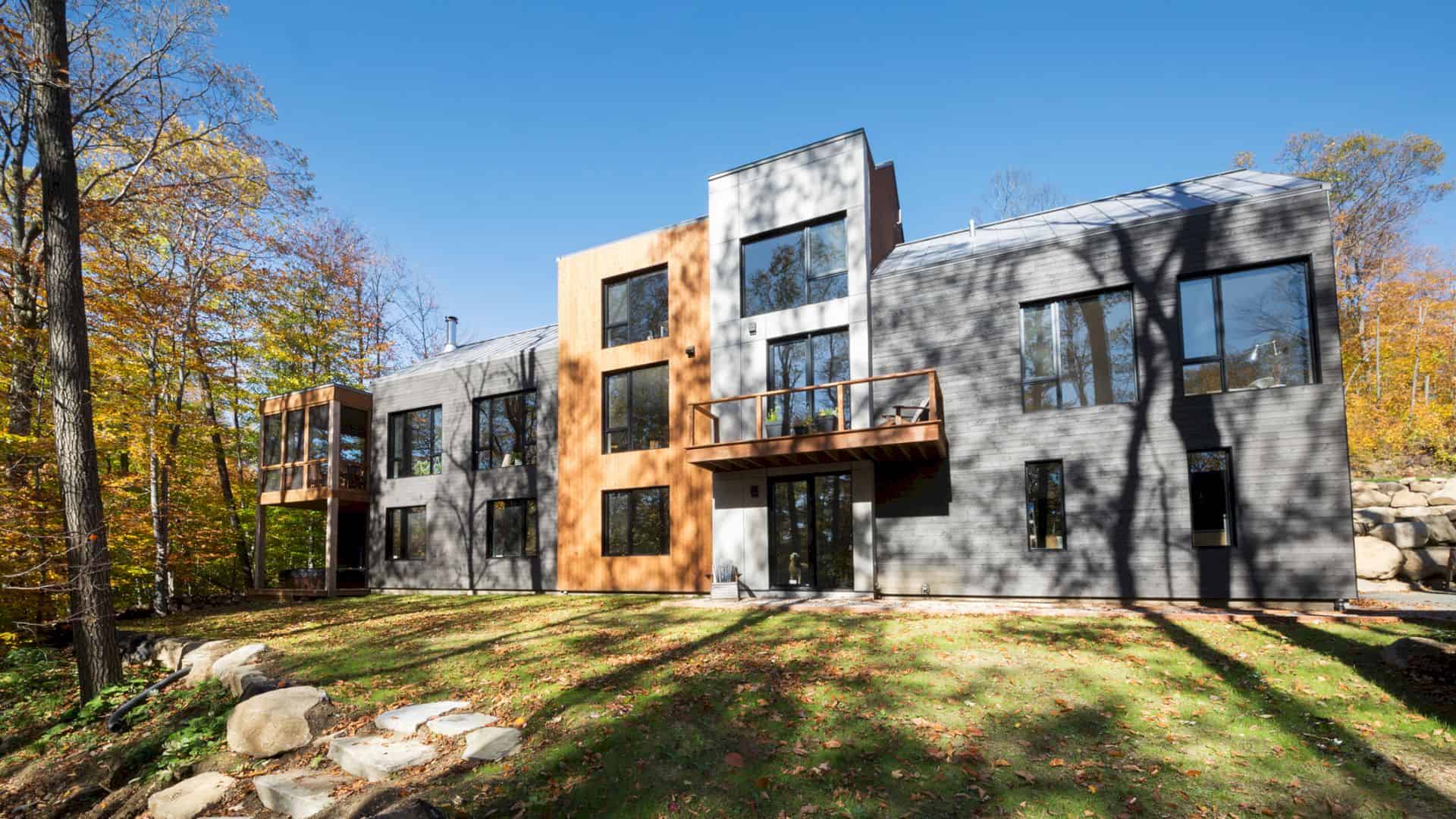
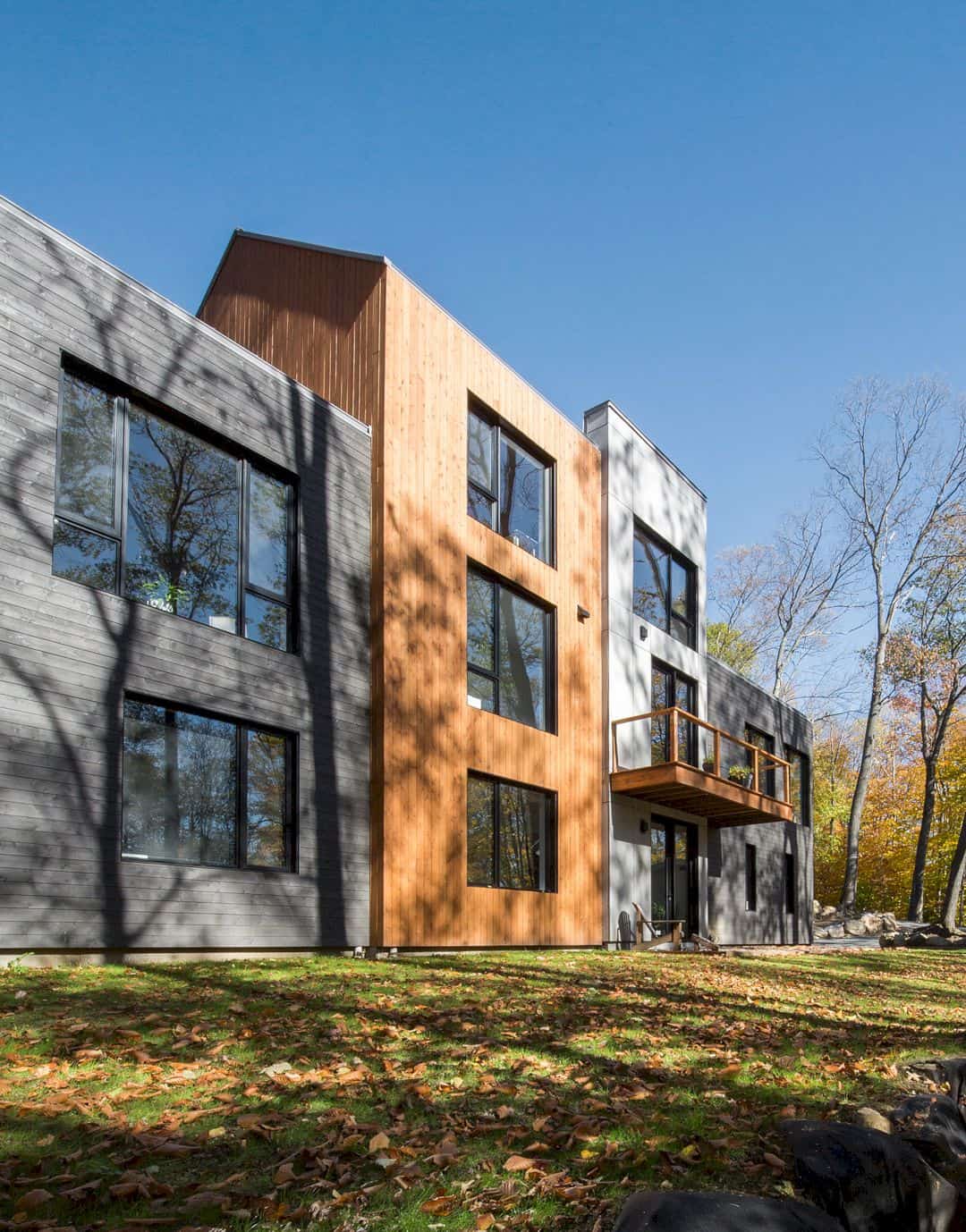
There is an awesome large backyard of this house. It becomes a perfect place to enjoy the forest around the house site. Residence of The Clématities also looks amazing from this backyard side, it shows the cool windows of the three floors.
Balcony
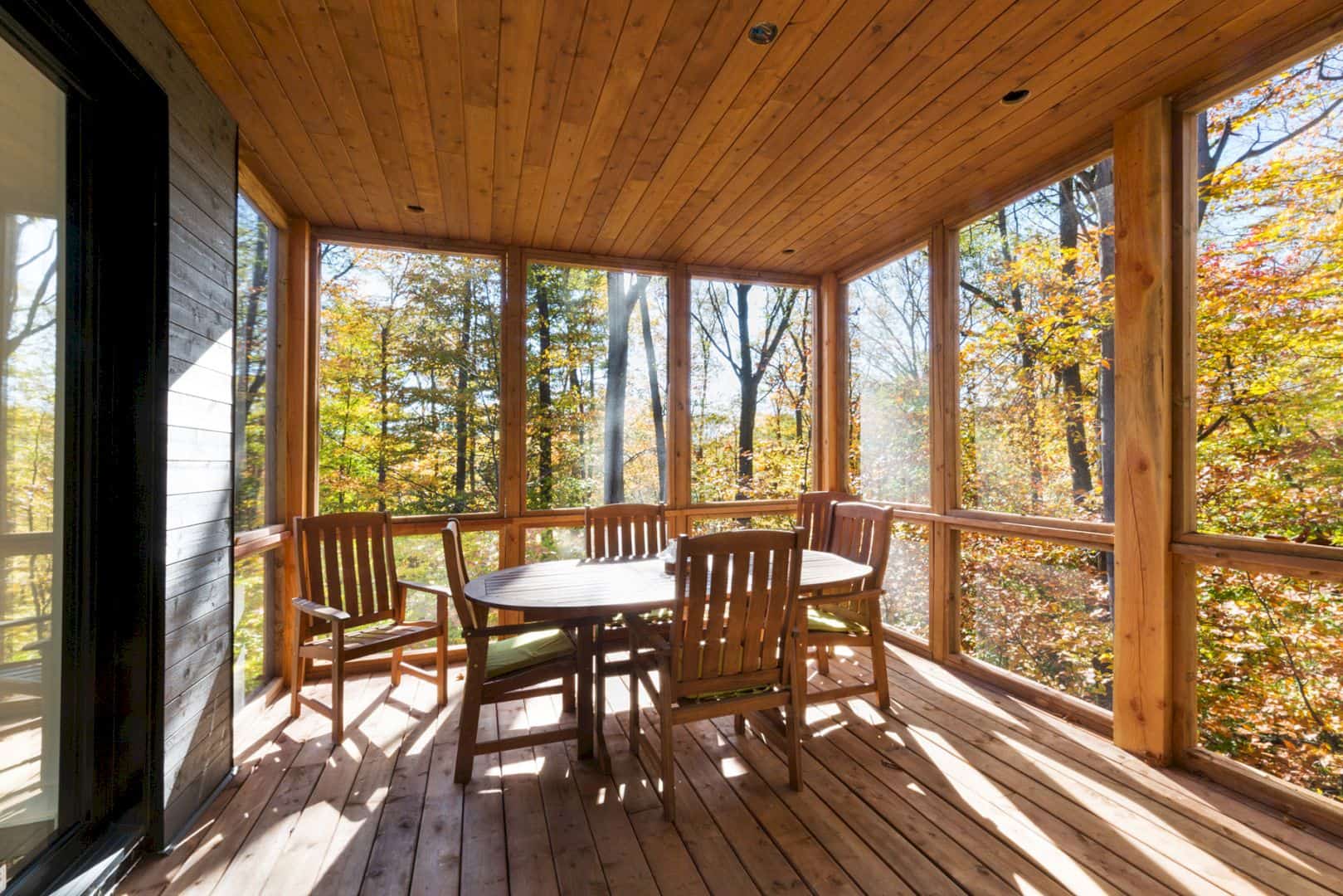
The balcony space is surrounded by large glass windows, allowing the forest view enters this space easily. The wooden furniture like chairs and table match well with the wooden floor and ceiling design. Everything feels so natural.
Interior
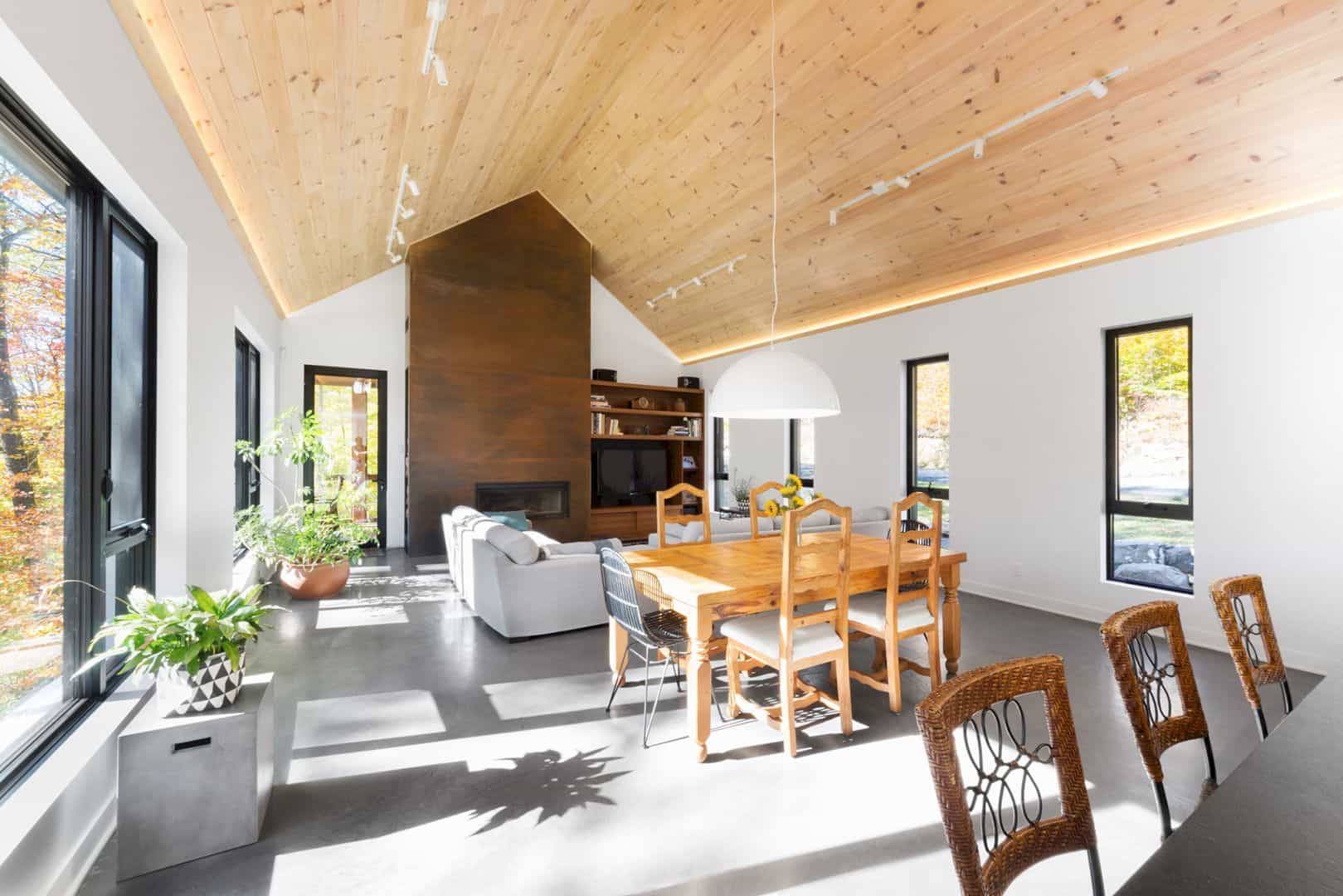
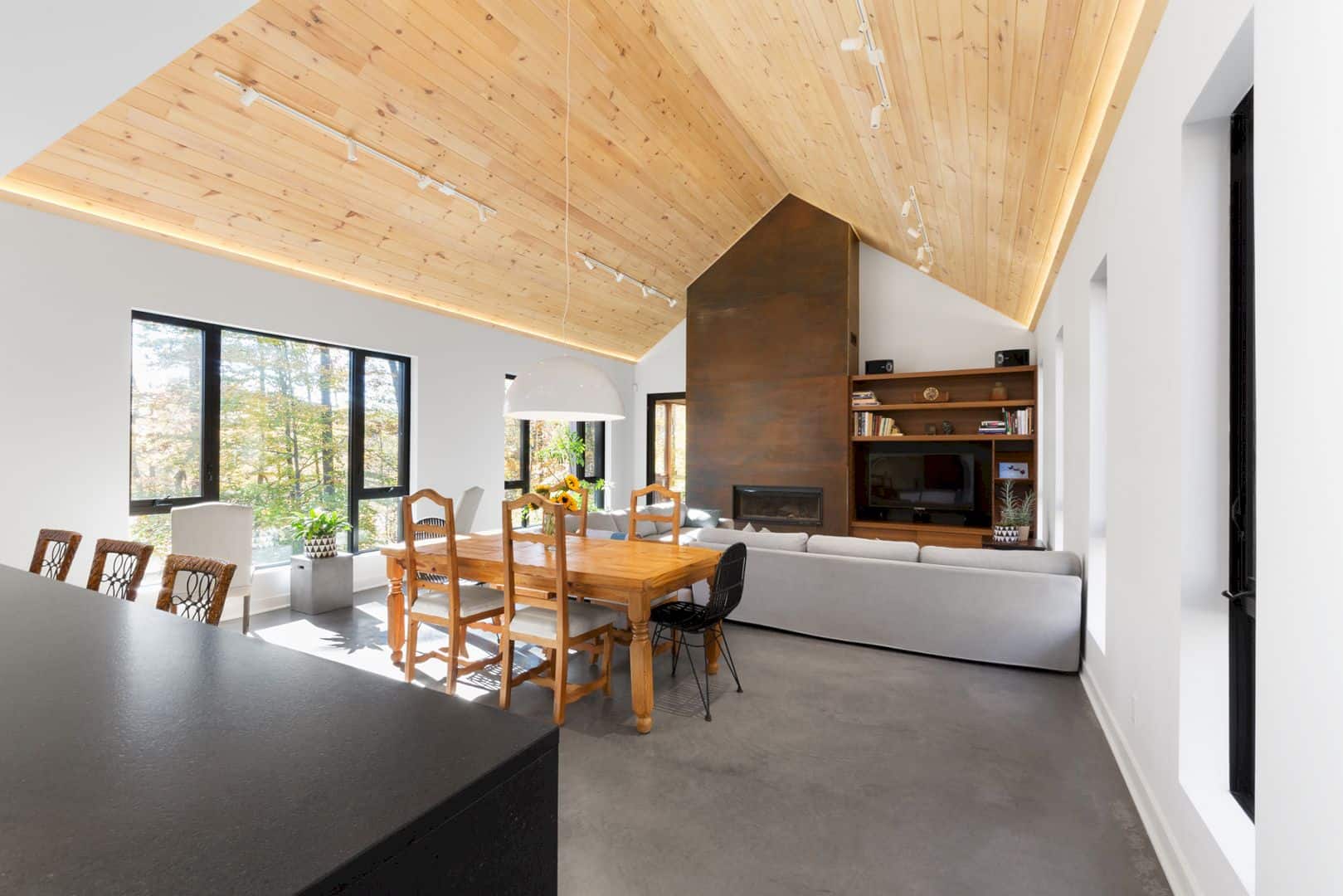
At the ground floor of Residence of The Clématities, there is a main large space with an awesome interior design. This space is the place of a living room, dining room, and also kitchen. The white wall makes this space feels natural with the wooden ceiling. The floor comes with a grey color design, not tiles.
Kitchen
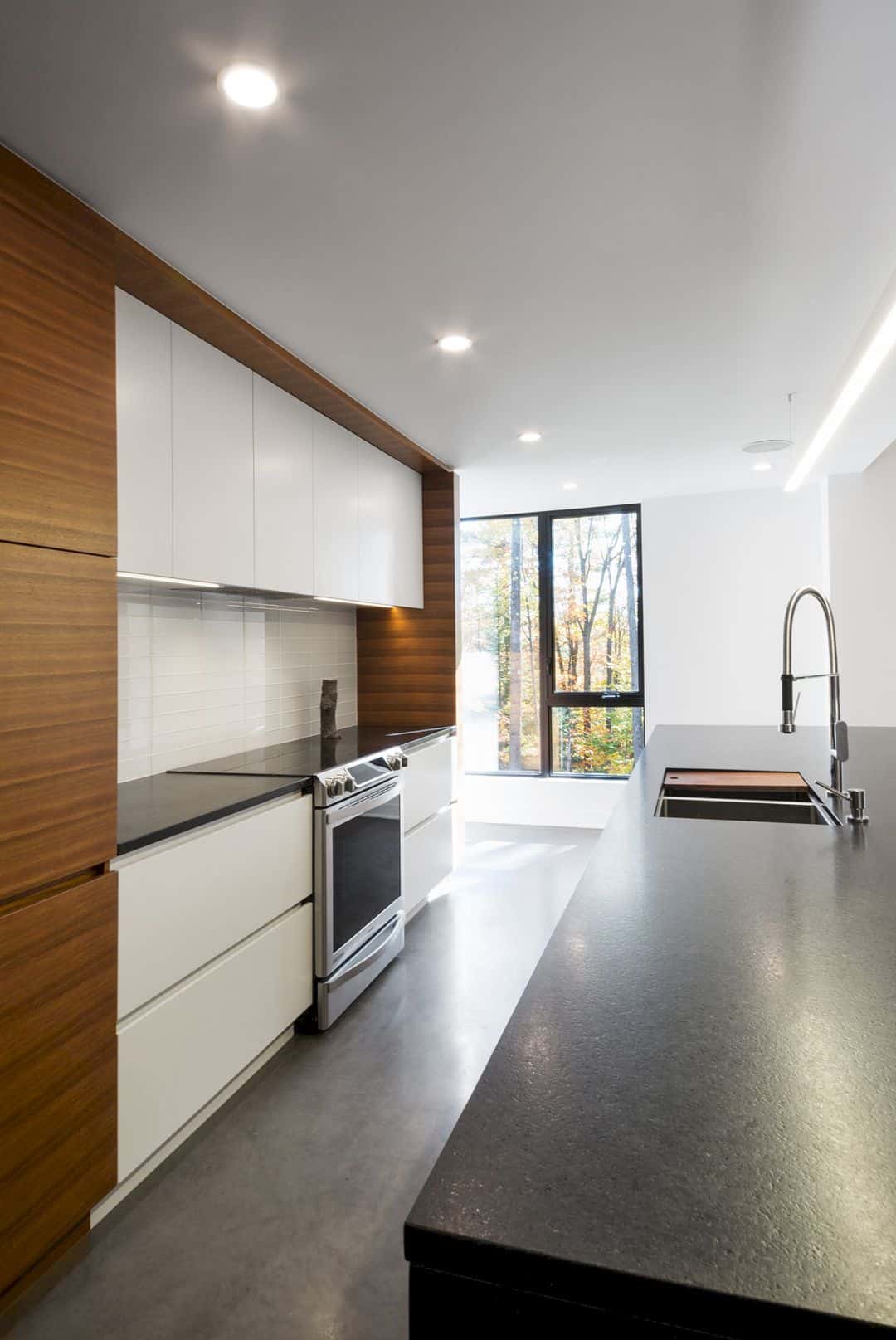
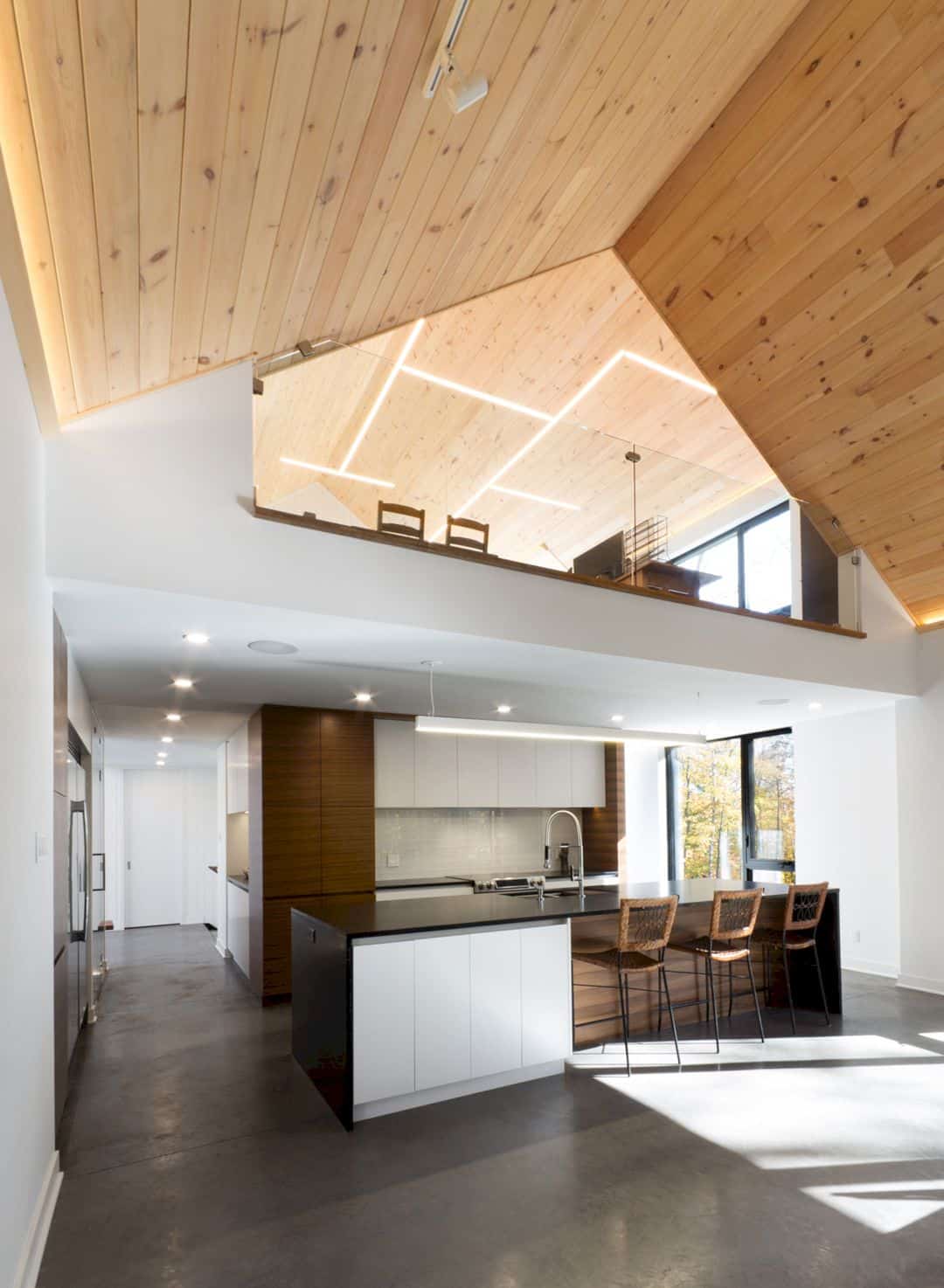
The kitchen is designed with a simple kitchen island, cabinet, and some stools. From this kitchen view, you can see the loft room above it. The loft room is designed to add more spaces in Residence of The Clématities and it is shown beautifully with the glass divider.
Storage
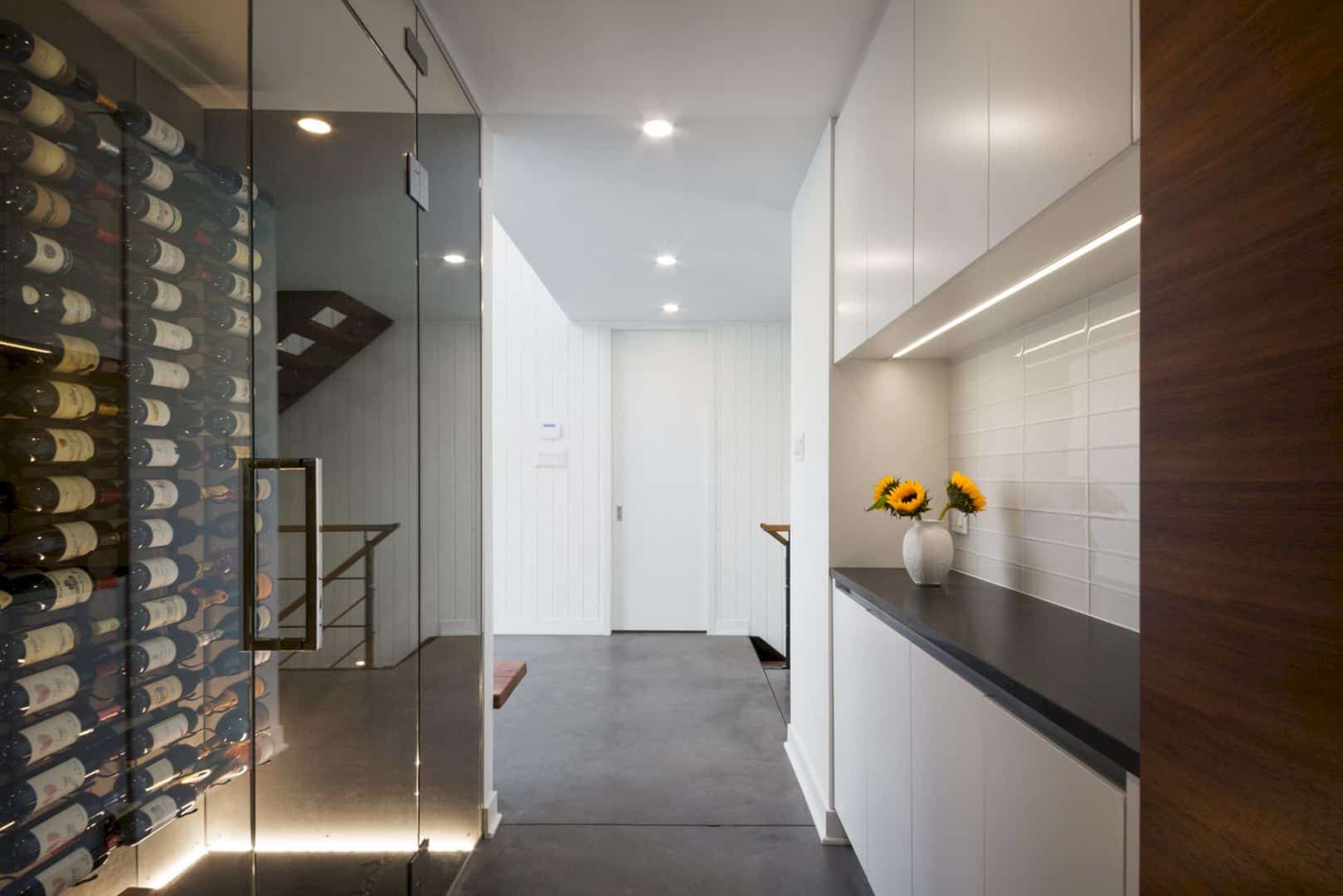
It seems that the kitchen design is not enough yet. There is also an additional storage inside the kitchen for wines. With the glass door, the wines can be seen clearly. It is not only beautiful to see but also elegant for the house interior.
Staircase
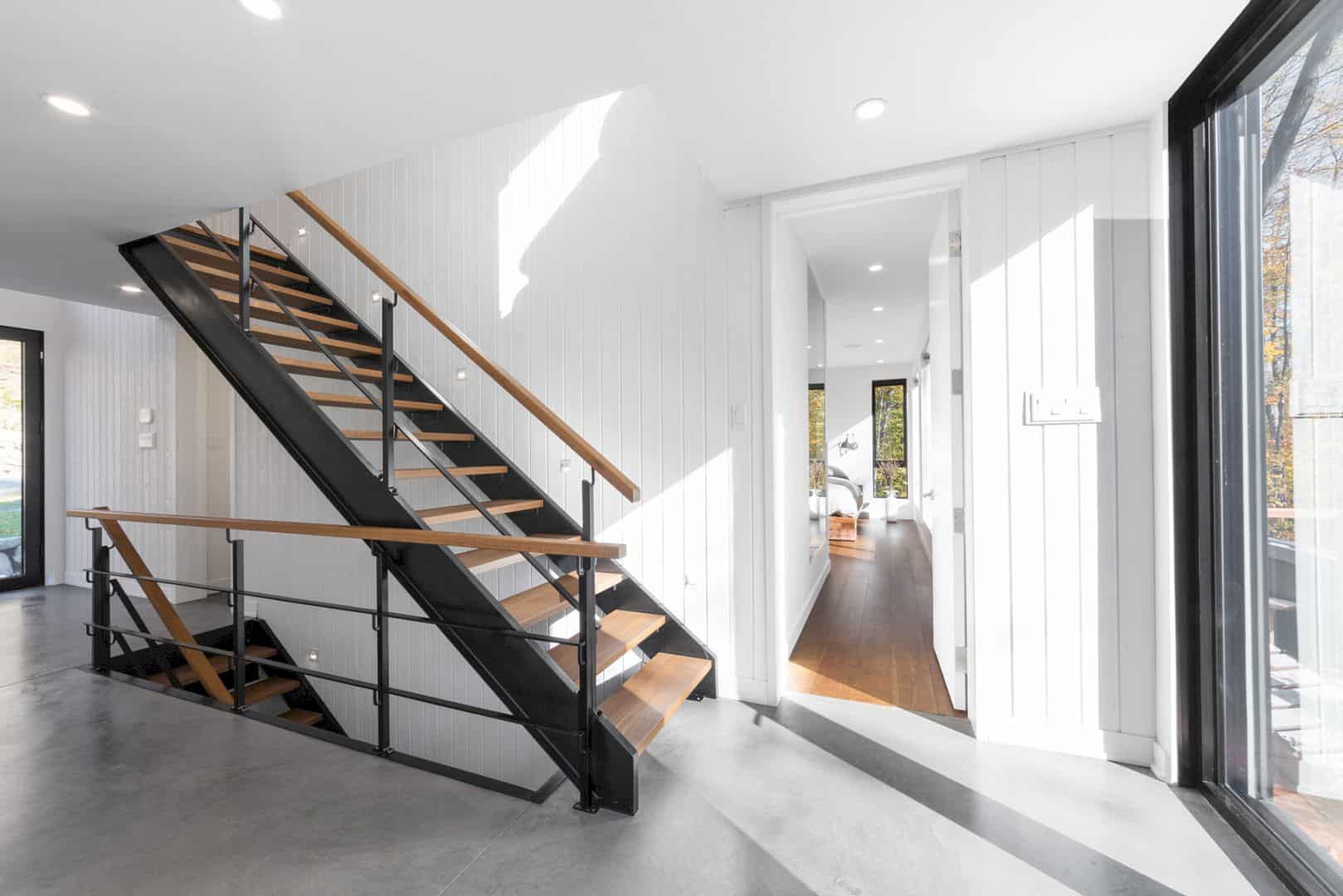
Residence of The Clématities has some floors which are connected by some small staircases. The staircases are simple with the wooden steps. The staircase color and design makes it stands out between the white walls.
Bathroom
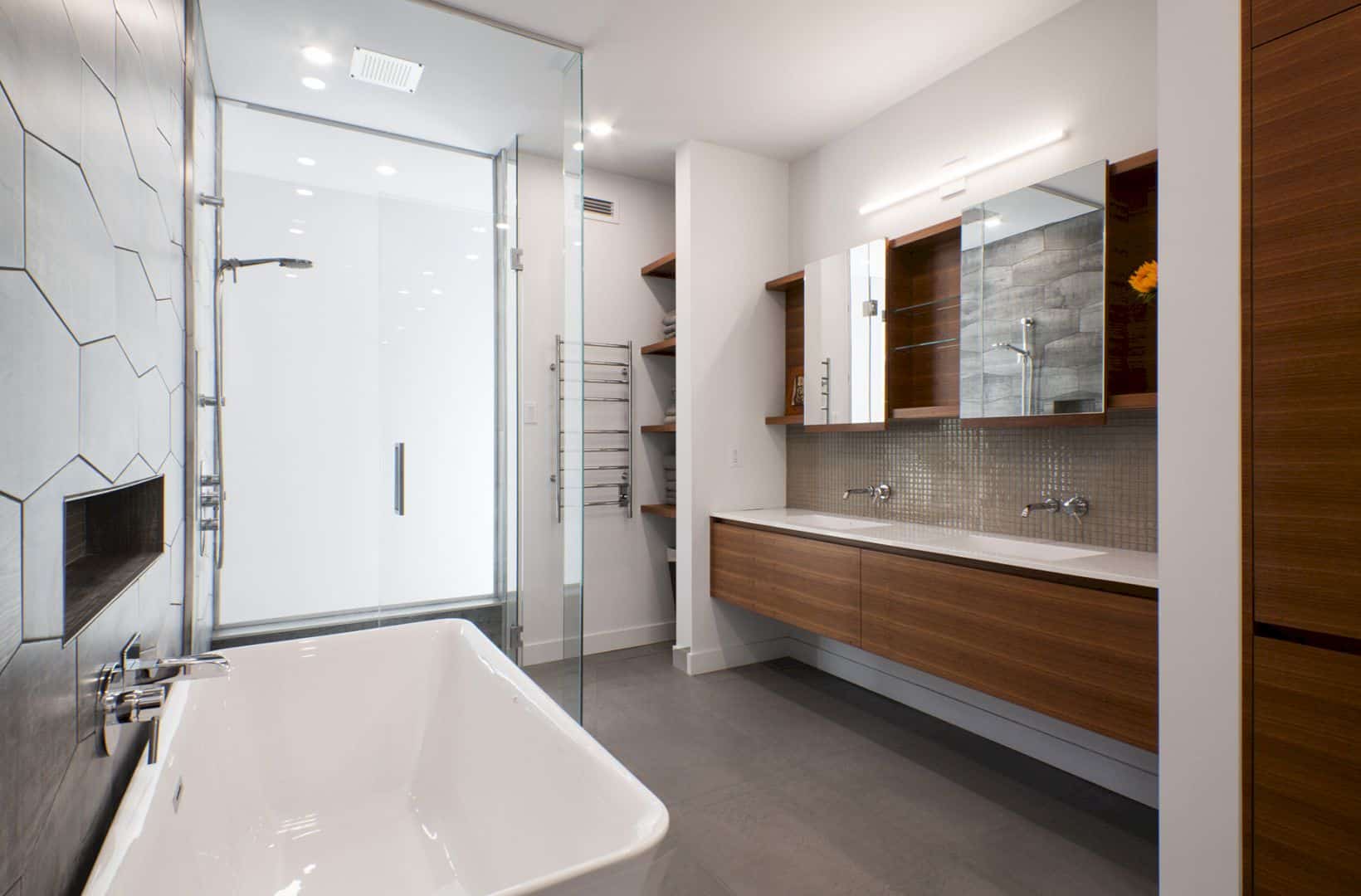
The bathroom interior is designed with wooden storage, double white sinks, and also a shower. The shower is separated with the glass shower door. The storage comes with drawers, cabinet, and also racks at the corner of the room.
Loft
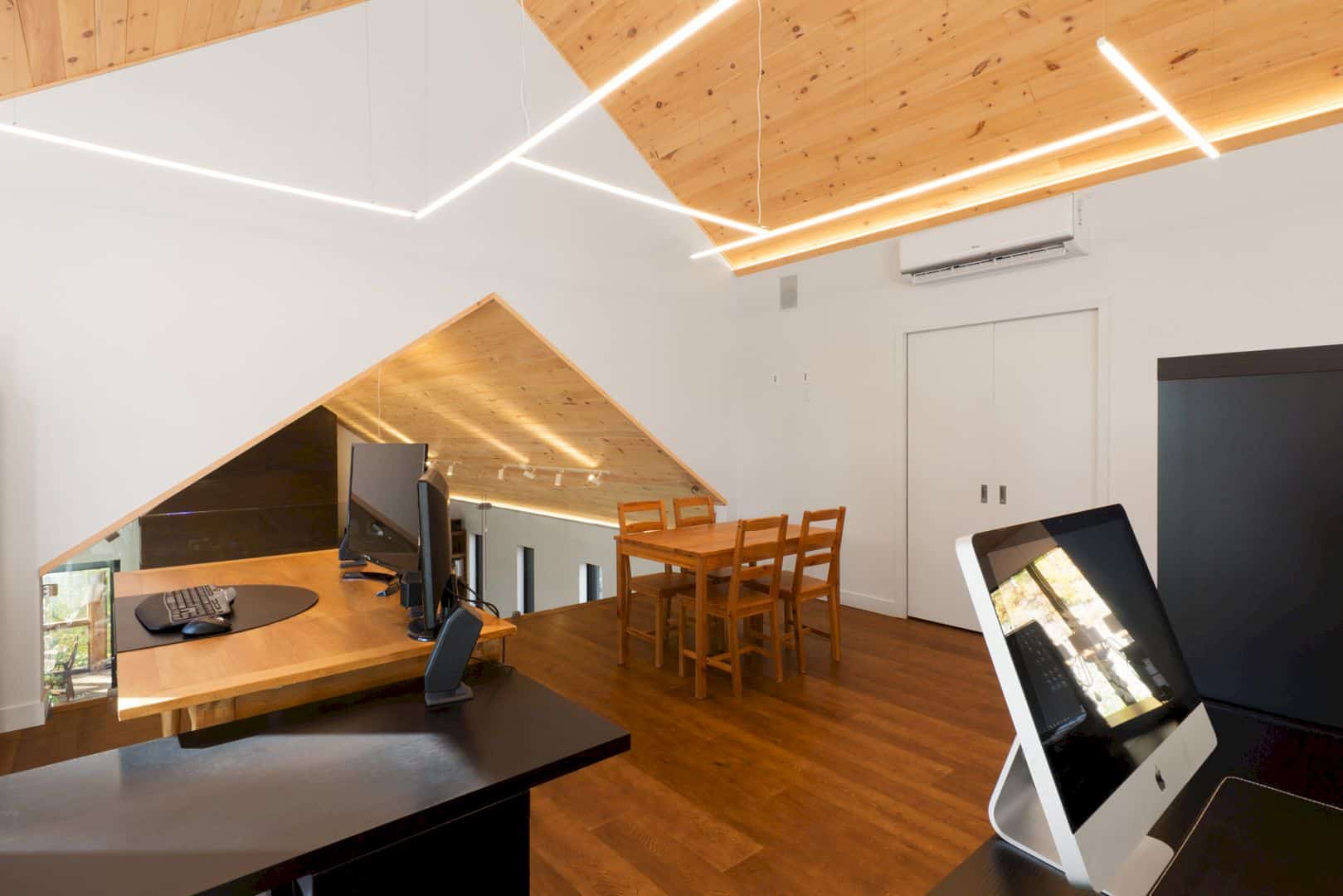
The loft space is an additional area which is separated from other rooms below. The purpose is about creating a comfortable space to work. This space doesn’t have a different interior with other rooms. It still has a wooden floor with white walls.
Via boom-town
Discover more from Futurist Architecture
Subscribe to get the latest posts sent to your email.

