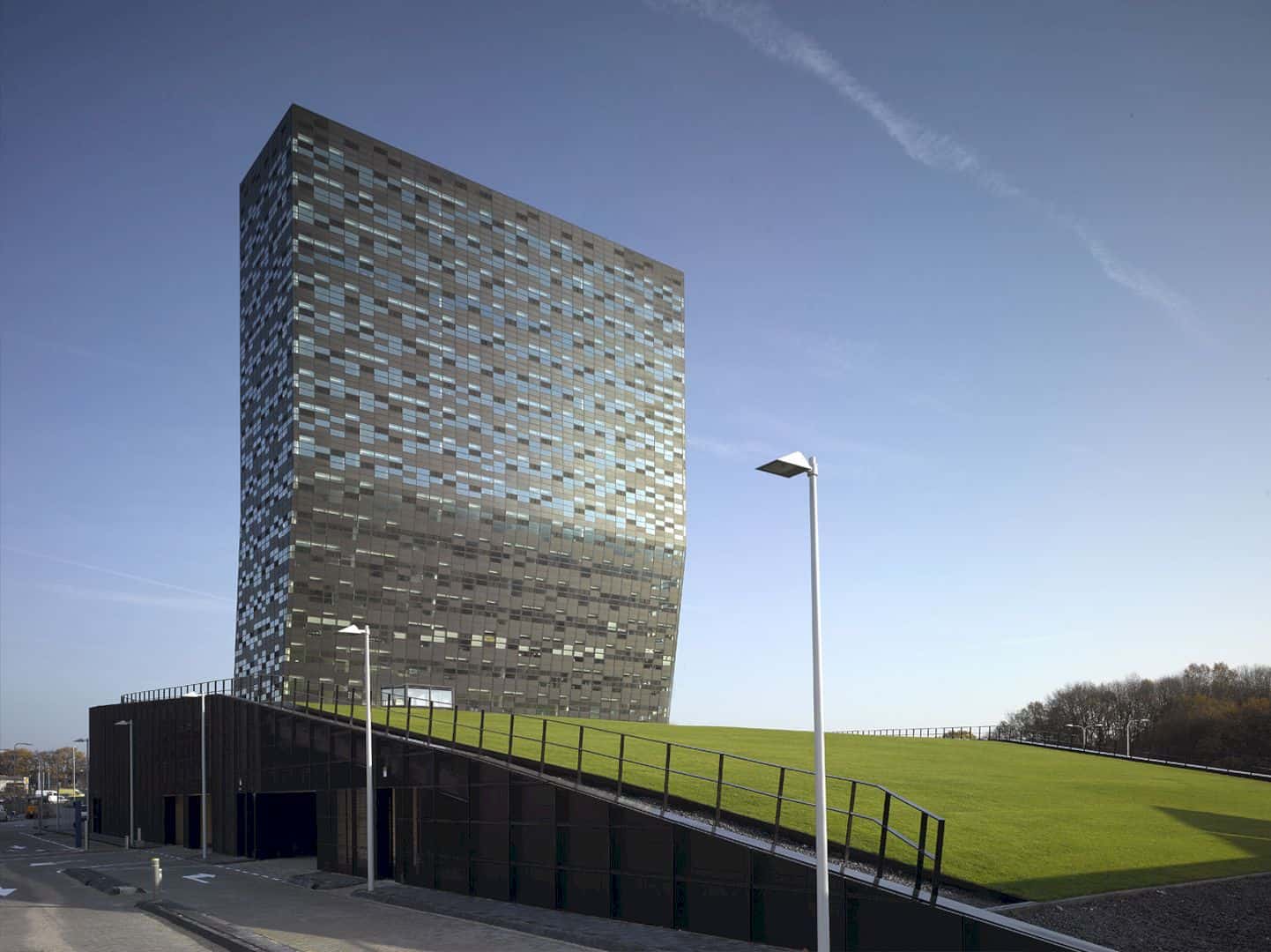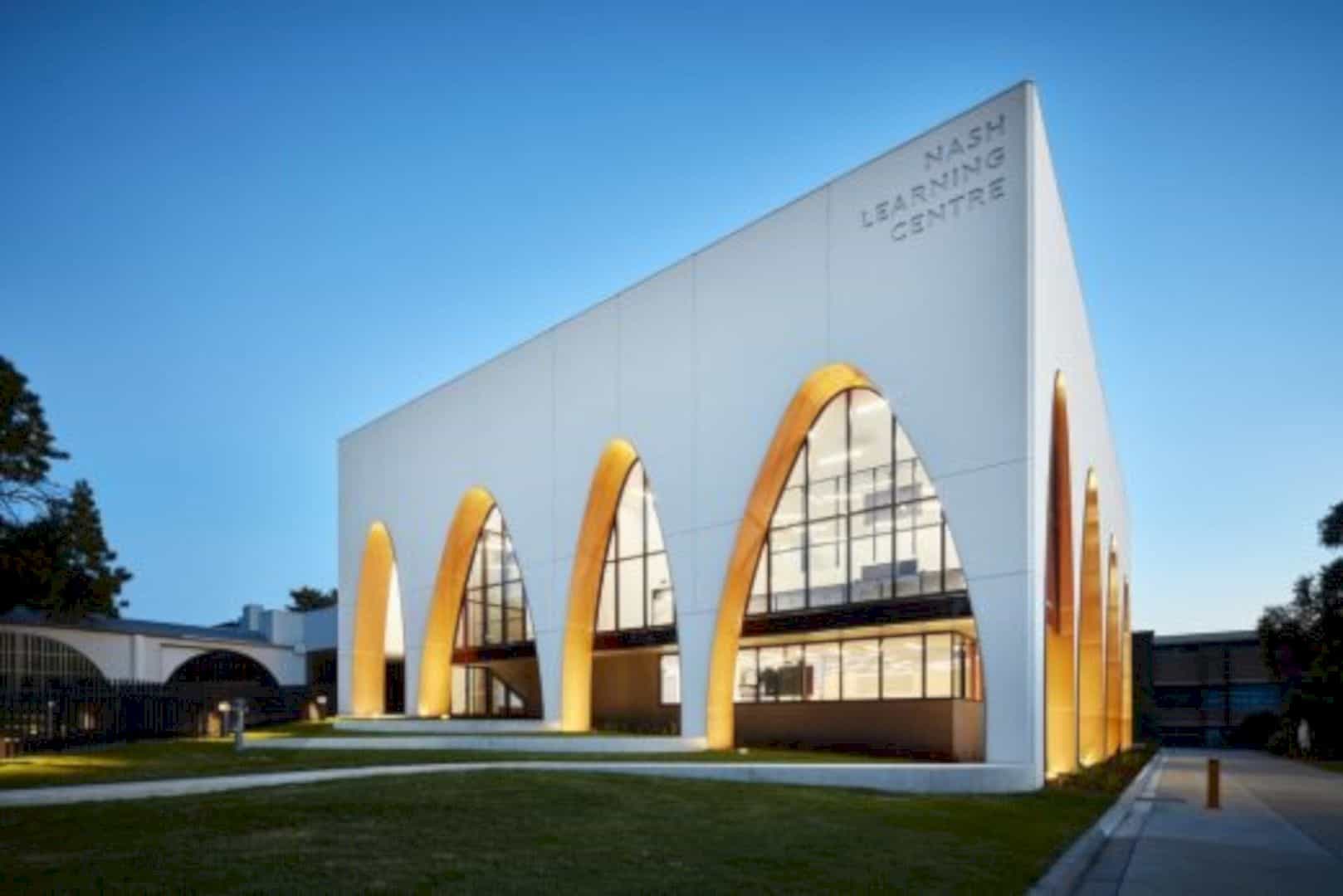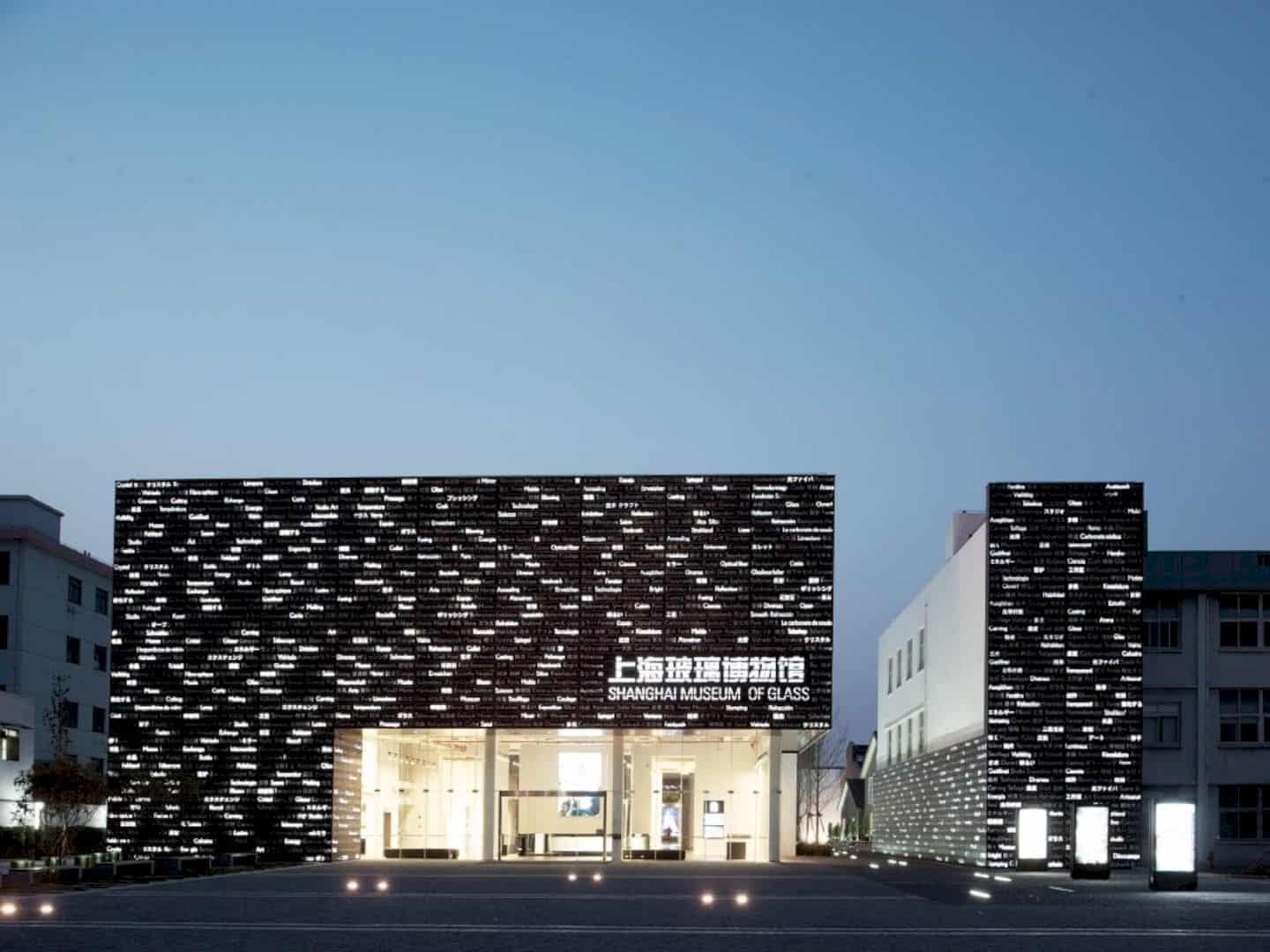HIBINOSEKKEI, Youji no Shiro was appointed to build NFB Nursery in Yamatokoriyama city, Nara Prefecture, Japan. The nursery facility adopts factory concept since the area is known as the center of the industrial residence.
The project was conducted in order to give a new life to the old kindergarten at the site by reforming it into a positive kindergarten to contradict a negative environment. Just like the concept of a factory where people create stuff, children are encouraged to do the same and enhance their creativity in the facility.
The NFB Nursery
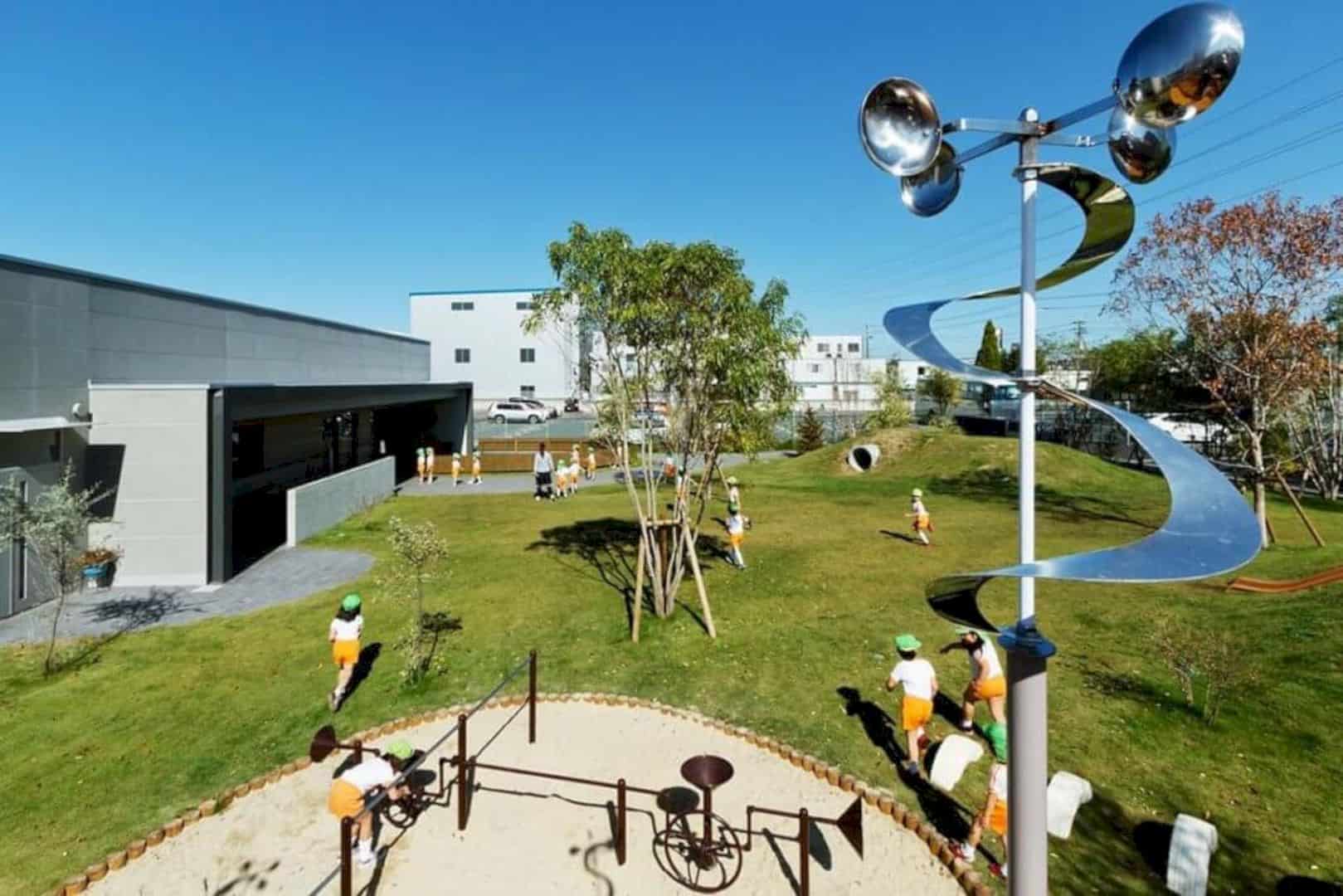
By taking the urban landscape into consideration, the architecture firm created a design with hard texture to ooze the atmosphere of a factory. It actually looks contrasting to the soft atmosphere of the nursery. This contrast helps encourage the children’s curiosity to explore the nursery and its surroundings.
Factory-Like Atmosphere
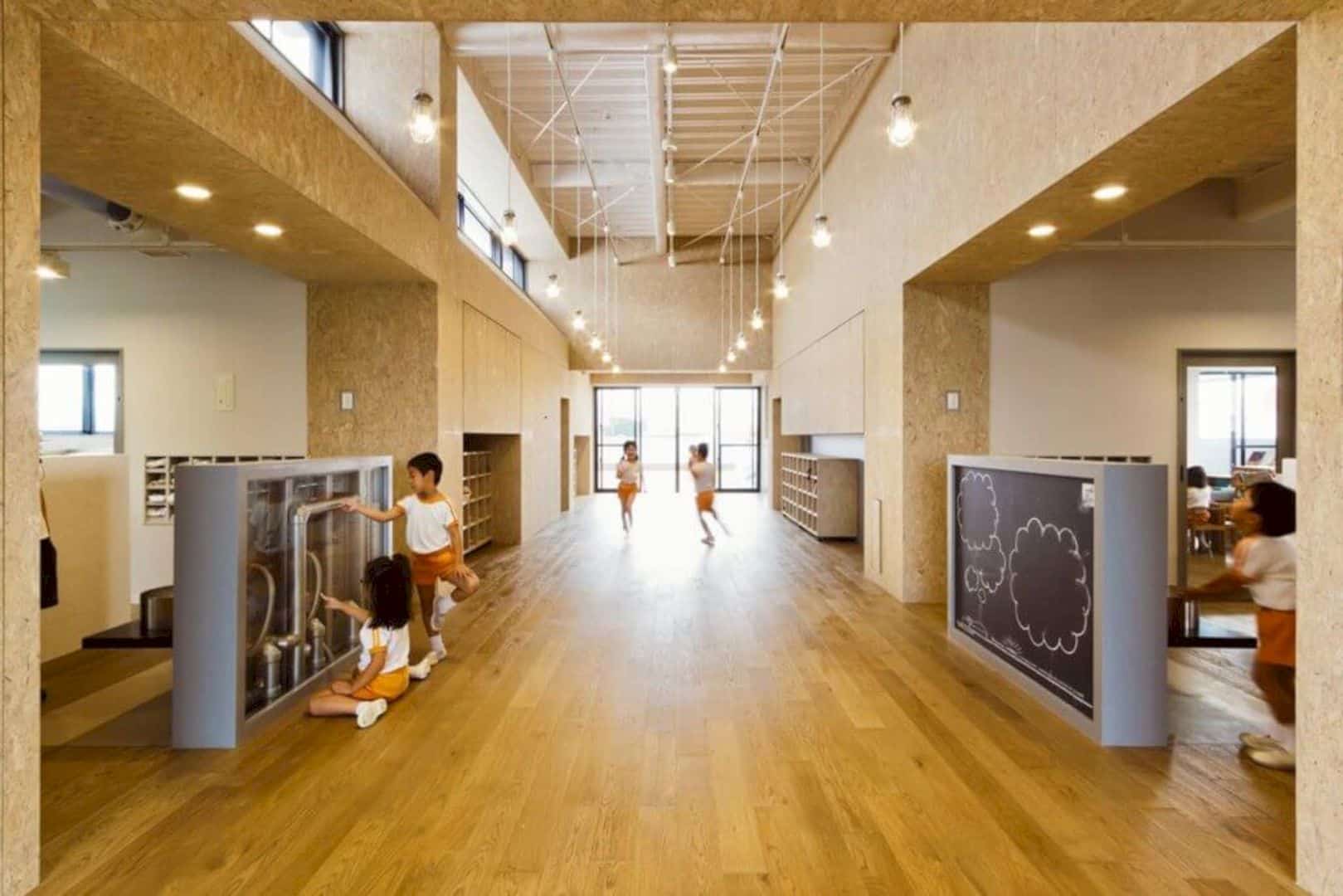
Focusing on the indoor, the firm intended to establish places where things that used to be hidden were exposed deliberately to emphasize the factory atmosphere inside the NFB Nursery.
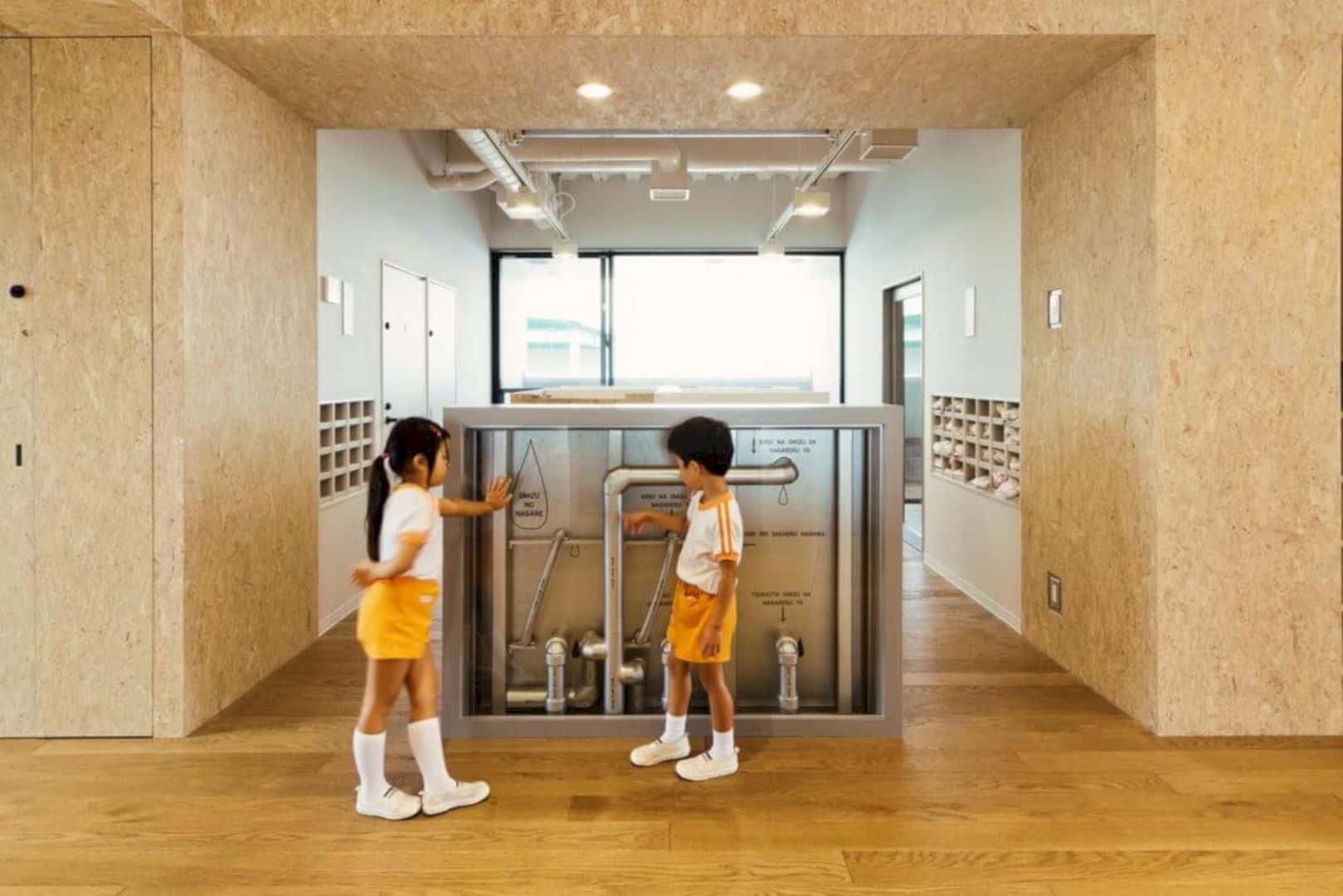
For instance, the ventilator of the piping was placed inside a transparent material so the children can easily see the pipe. The propeller was put inside in order to let the children know how the wind flows. The pipe of washbasin was also exposed so that they can also learn the flow of water inside the drain-pipe.
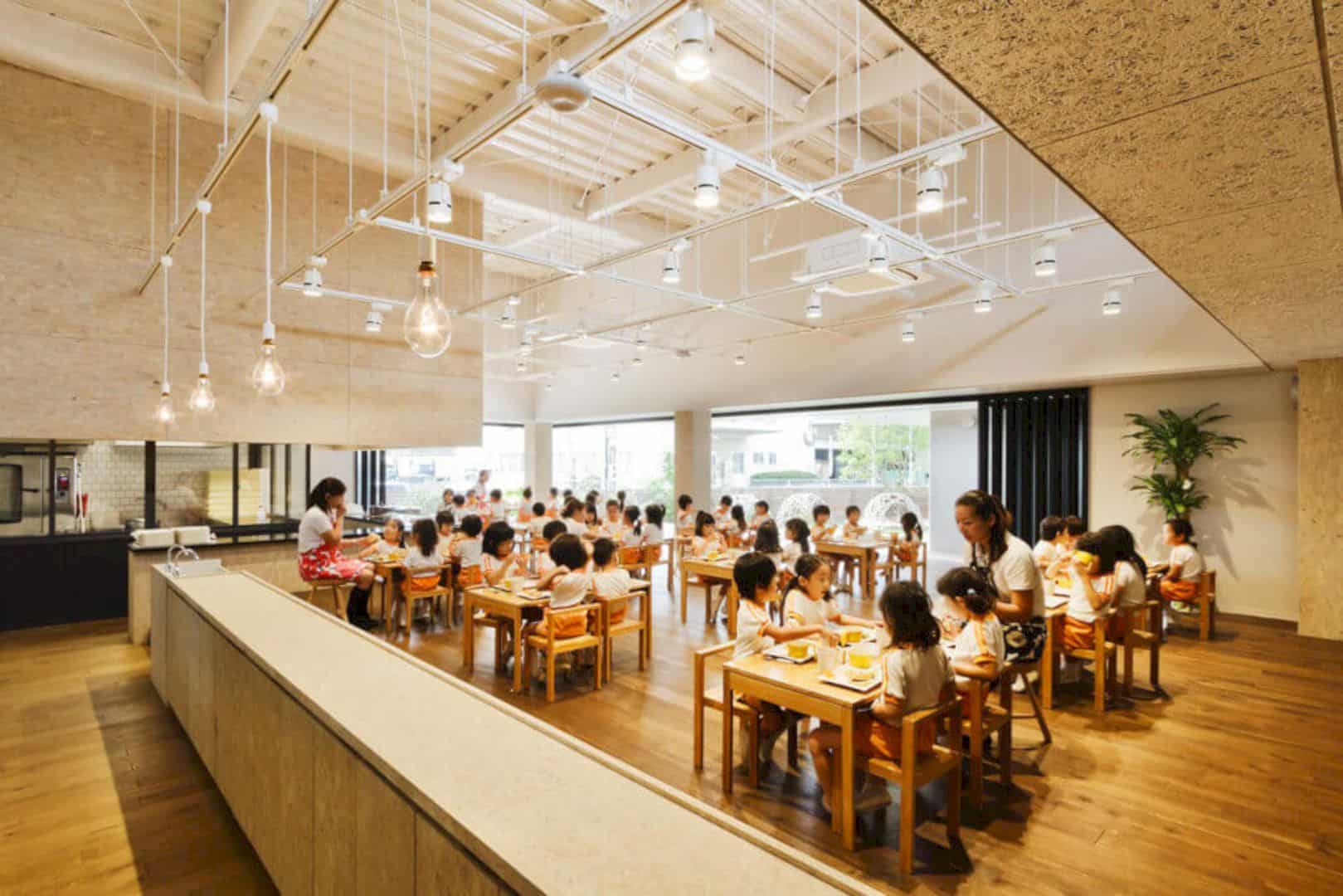
The dining area has a warm ambiance coming from the industrial light fixture. It is the example of how such factory-like atmosphere blends well with a warm atmosphere of the nursery facility.
Via E-ensha
Discover more from Futurist Architecture
Subscribe to get the latest posts sent to your email.

