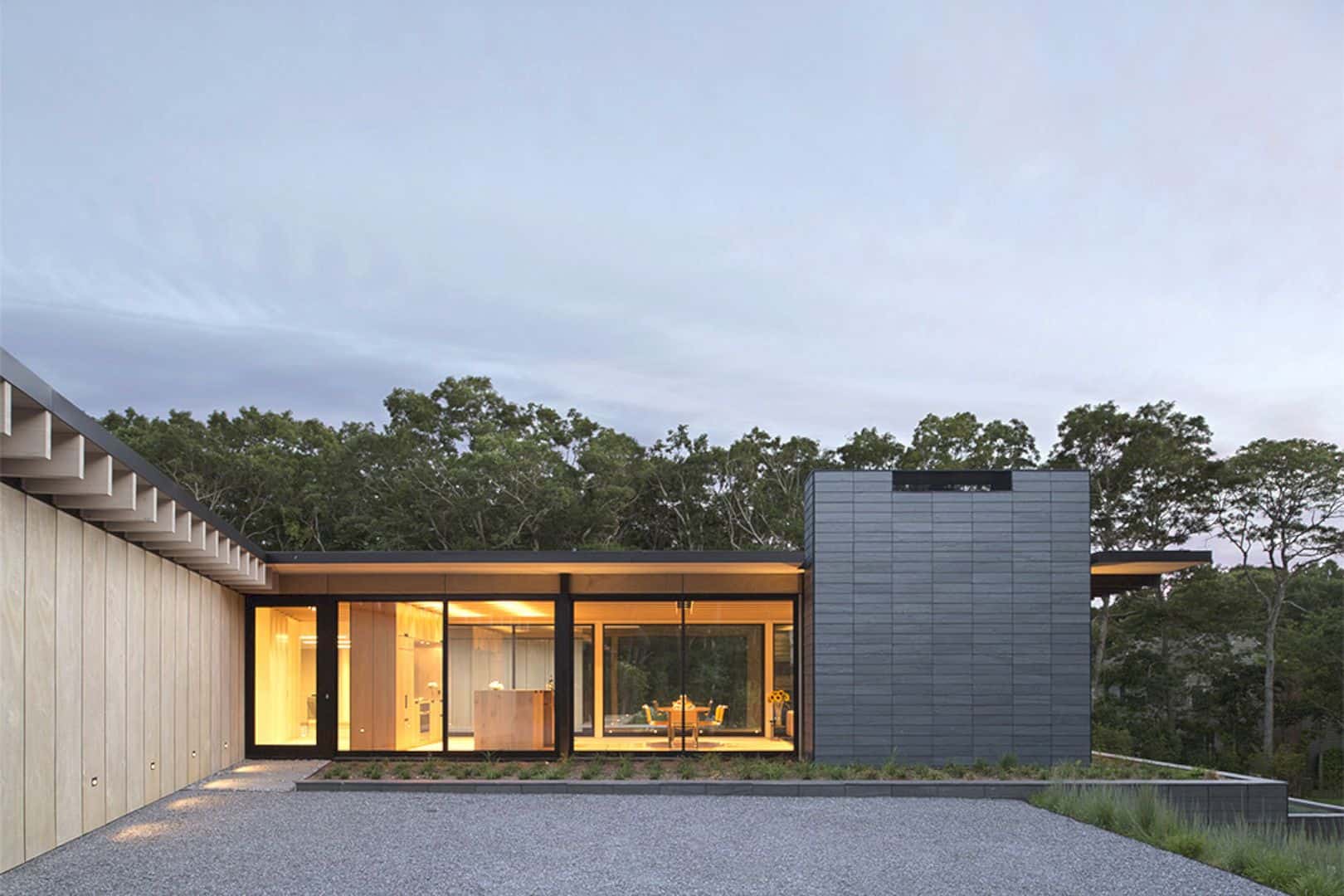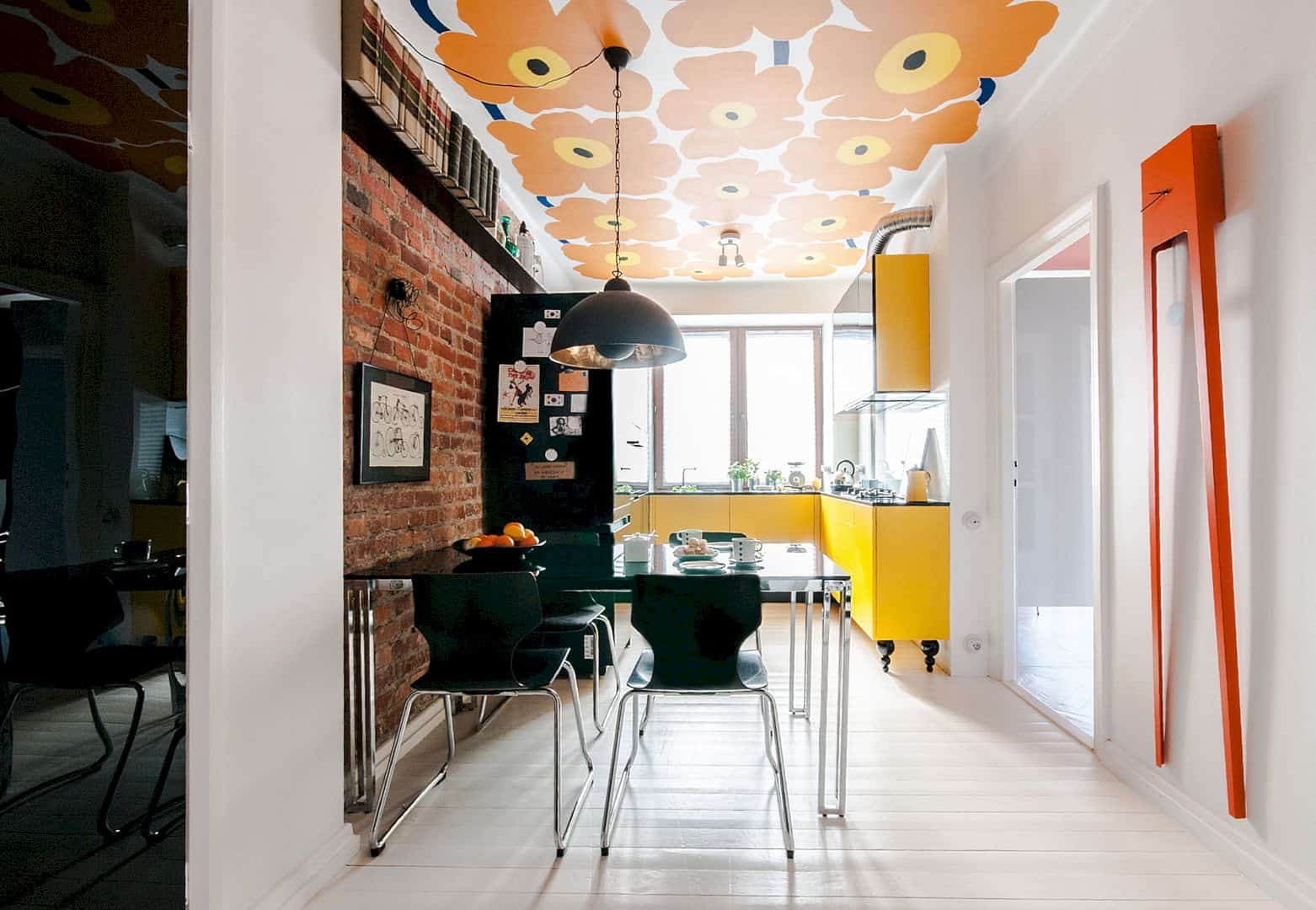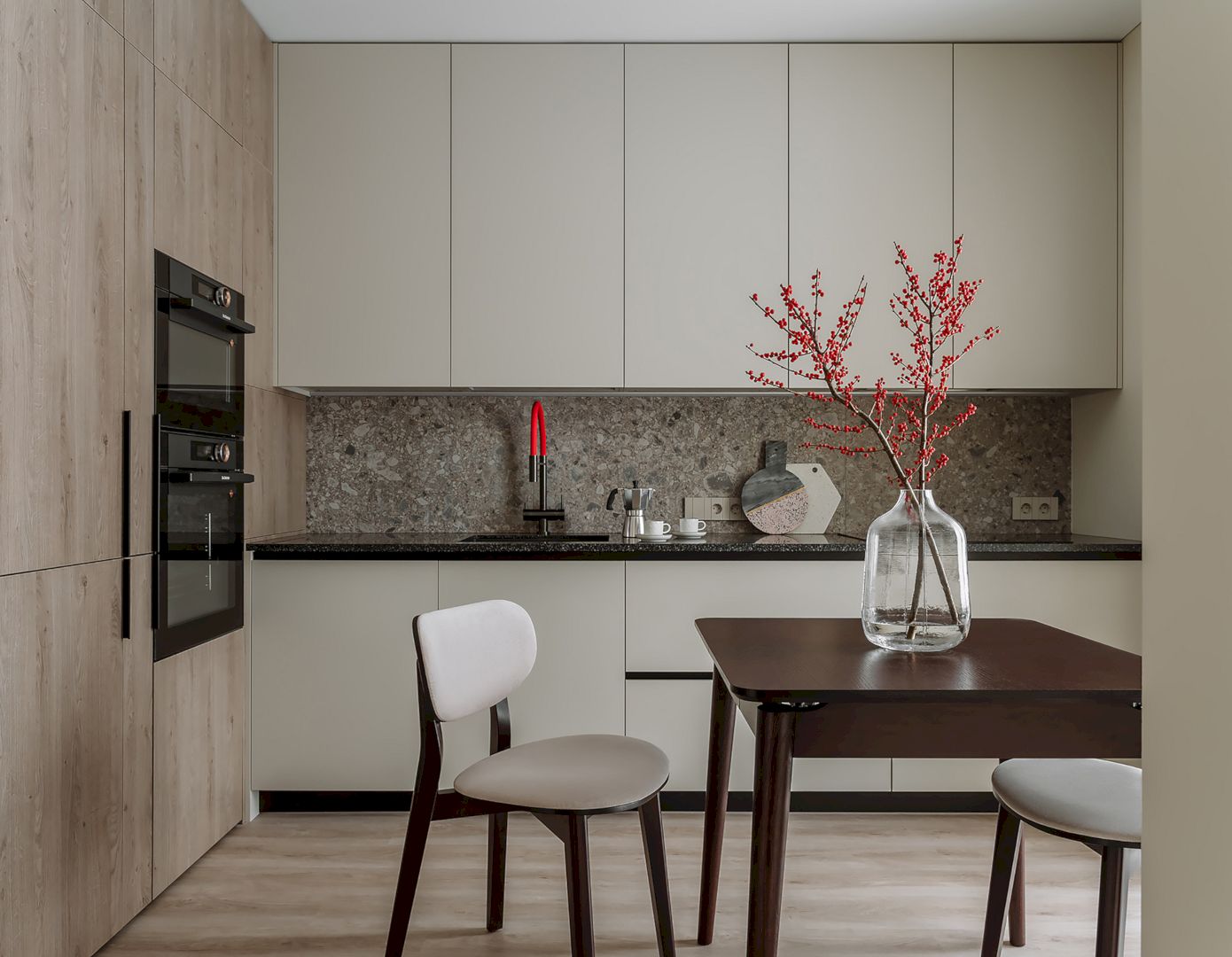Gotham West is a project about designing a modern residential development between two mid-rise buildings in Manhattan, New York. Gotham Organization is the client of this project asks a help to SWA as the architect to make a space with an awesome landscape architecture in 68 acres area. SWA finally success to bring a layered residential refuge in midtown of Manhattan city.
Location
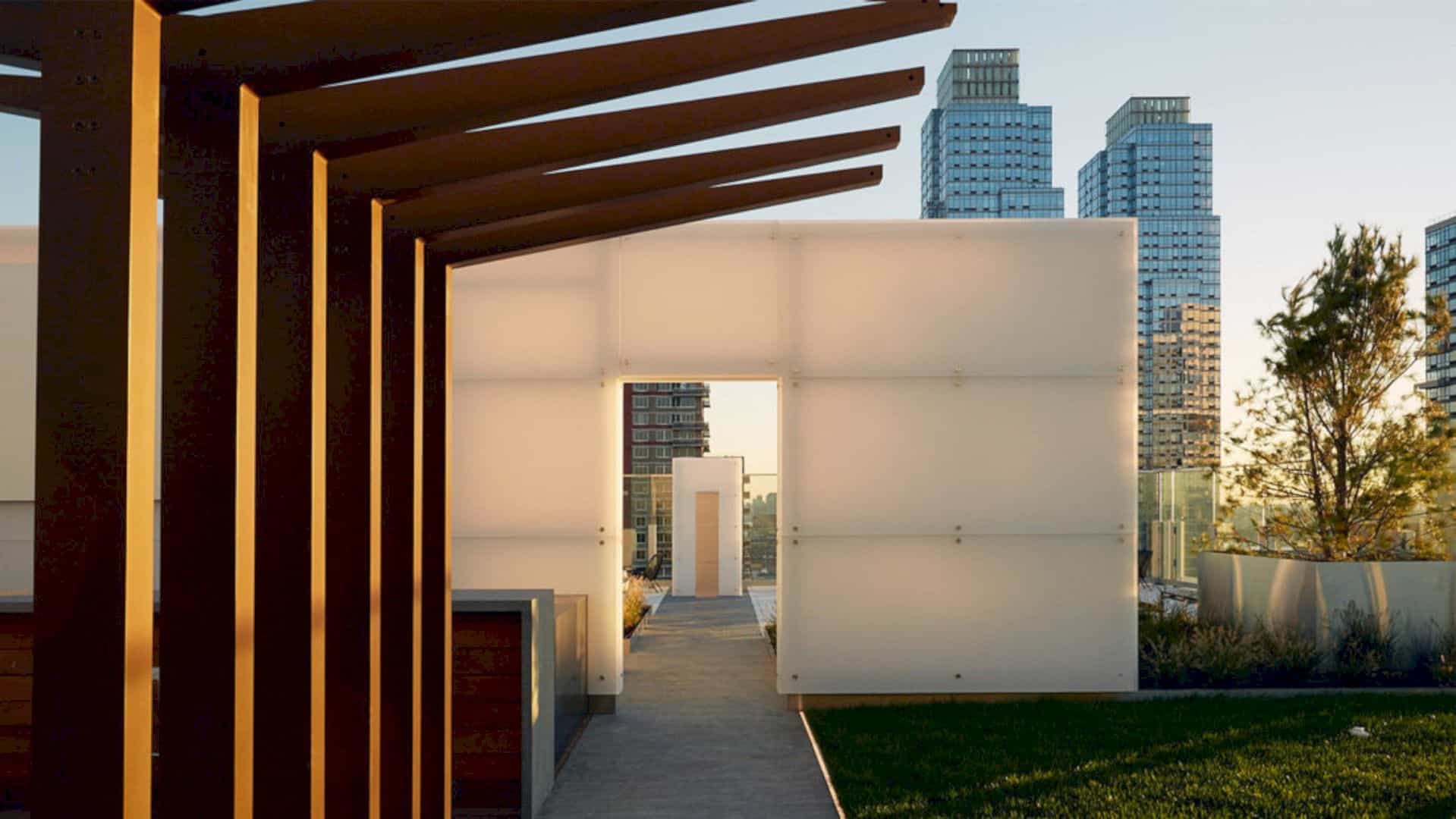
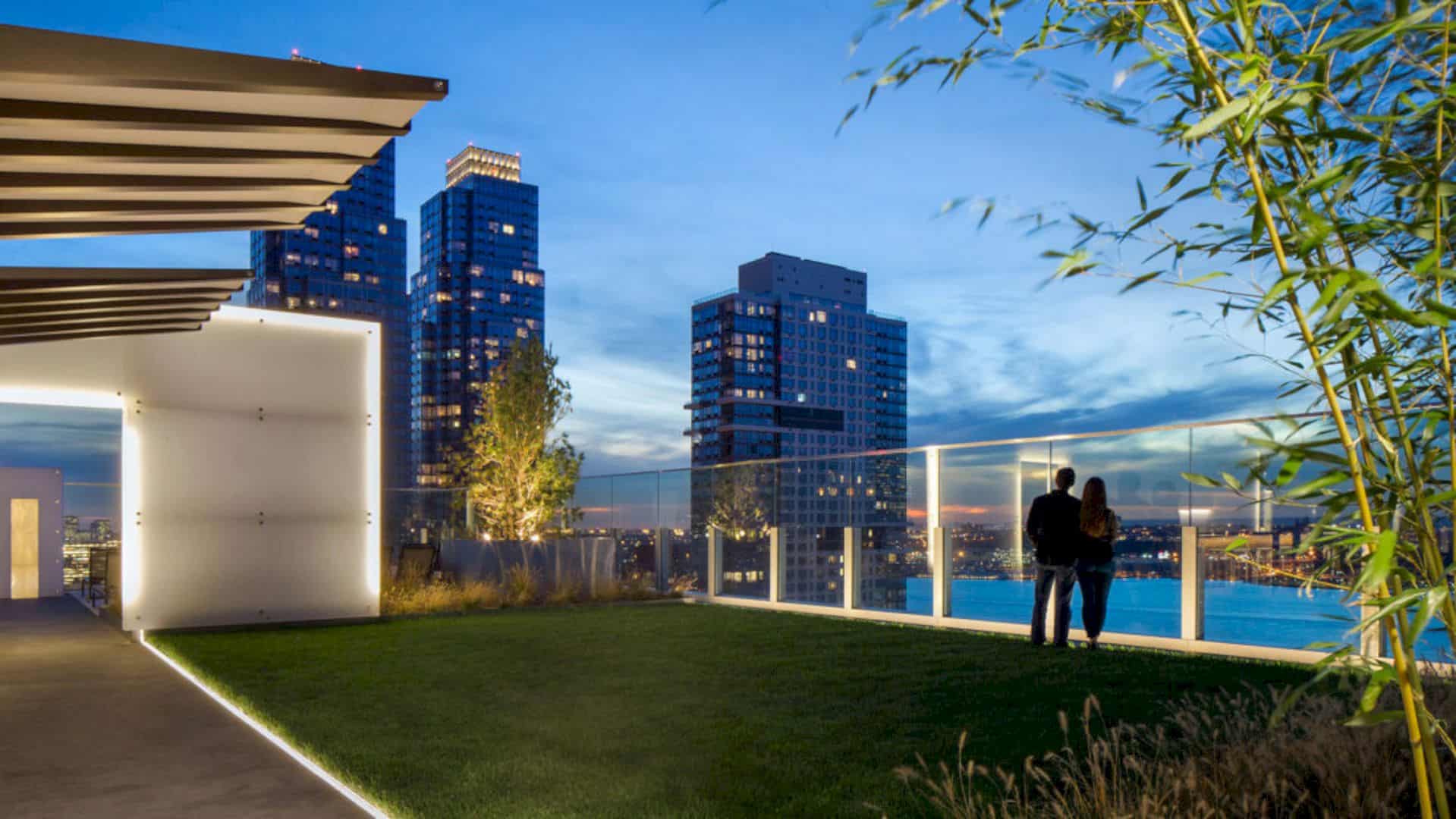
Gotham West is a cool residential development at the west side of Times Square. This project encompassed a full city block on the site. The two mid-rise buildings’ space and a market rate tower create a courtyard that can be accessed from the lobby of the tower.
Courtyard
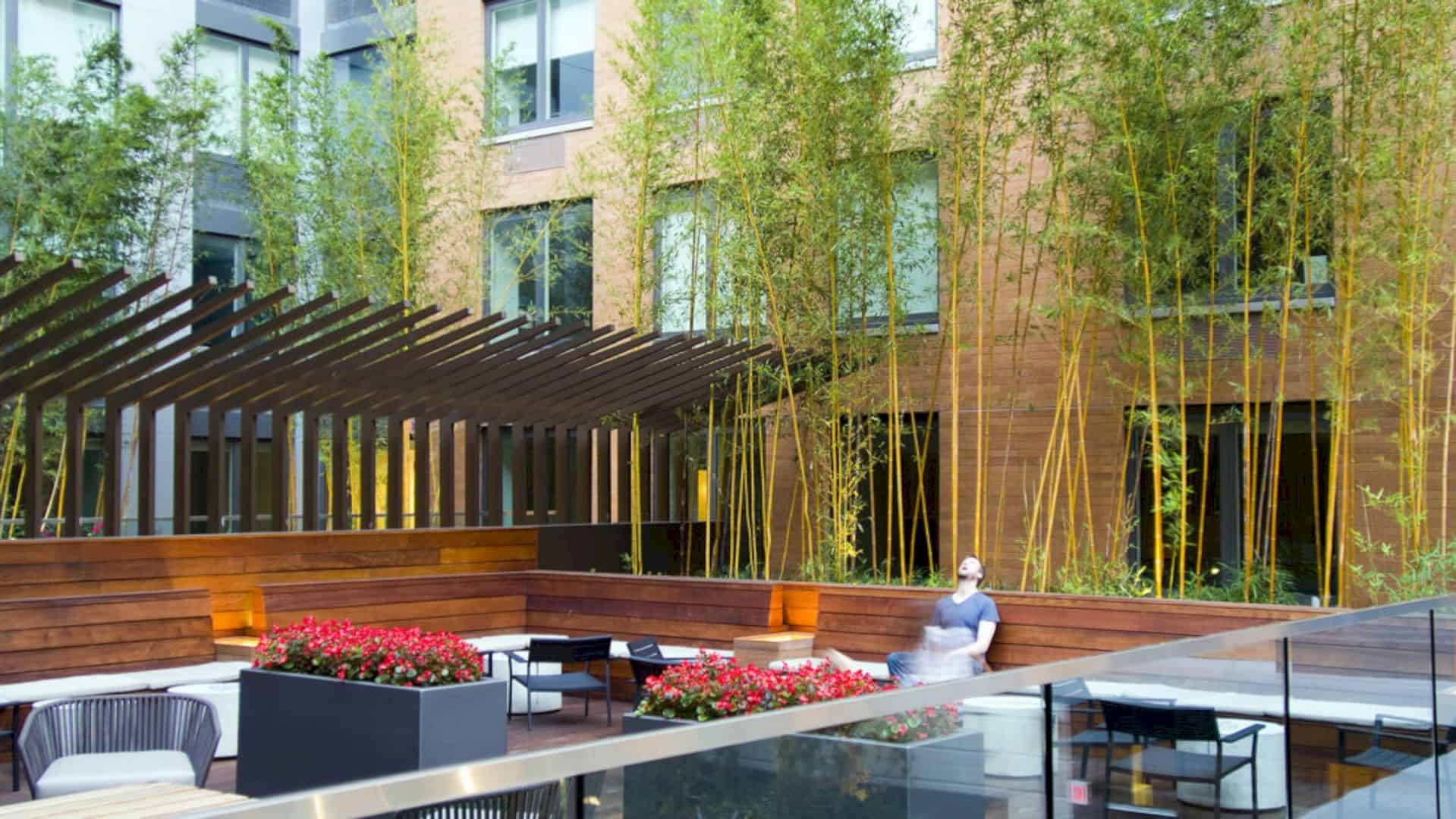
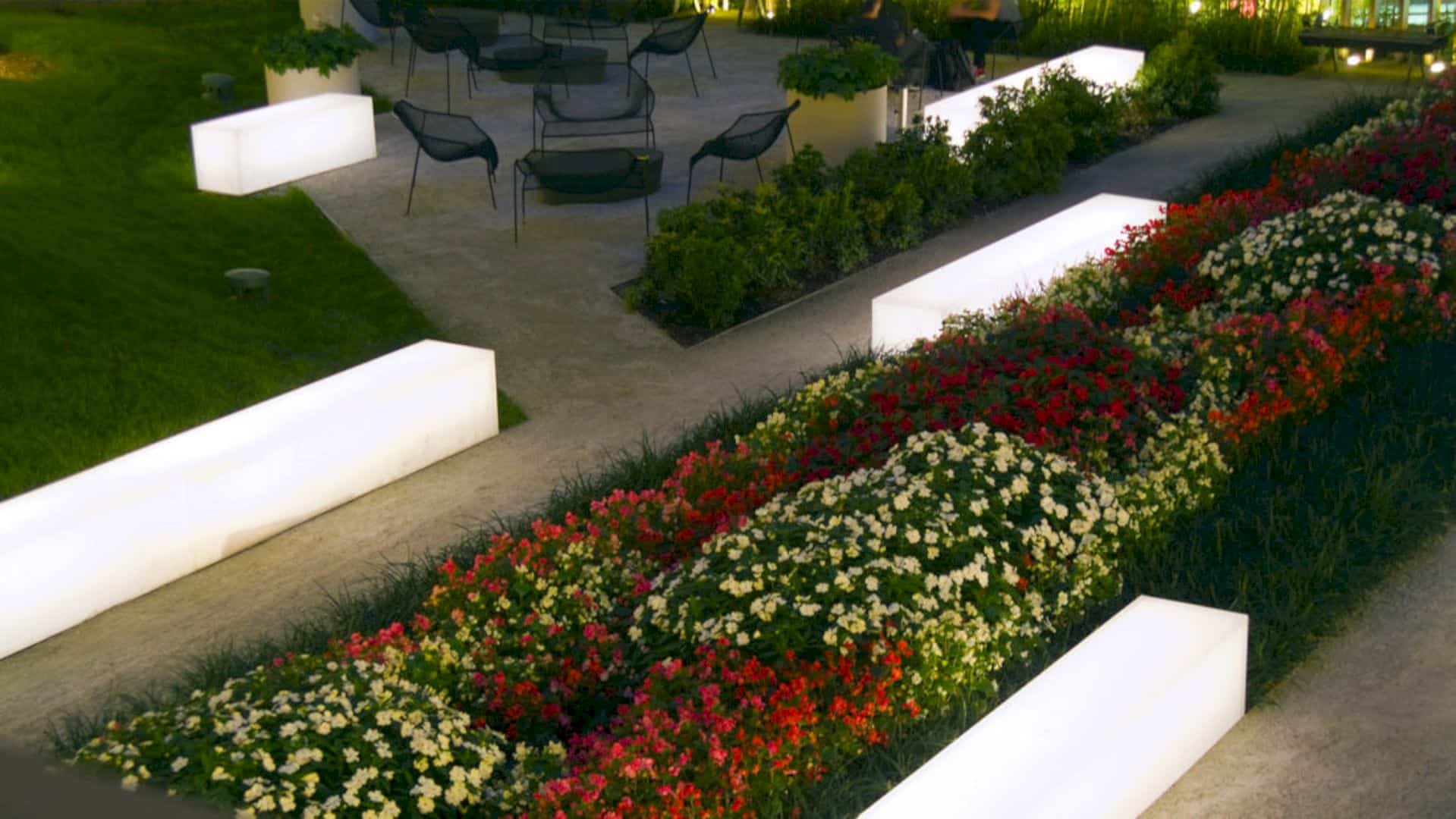
You can sea sculptural Japanese maple in Gotham West. It floats in a reflecting pool as a focal feature of the courtyard. The elements for the courtyard are used to make this area looks beautiful, including the benches, the seating nook, bamboo grove, and even cherry trees.
Design
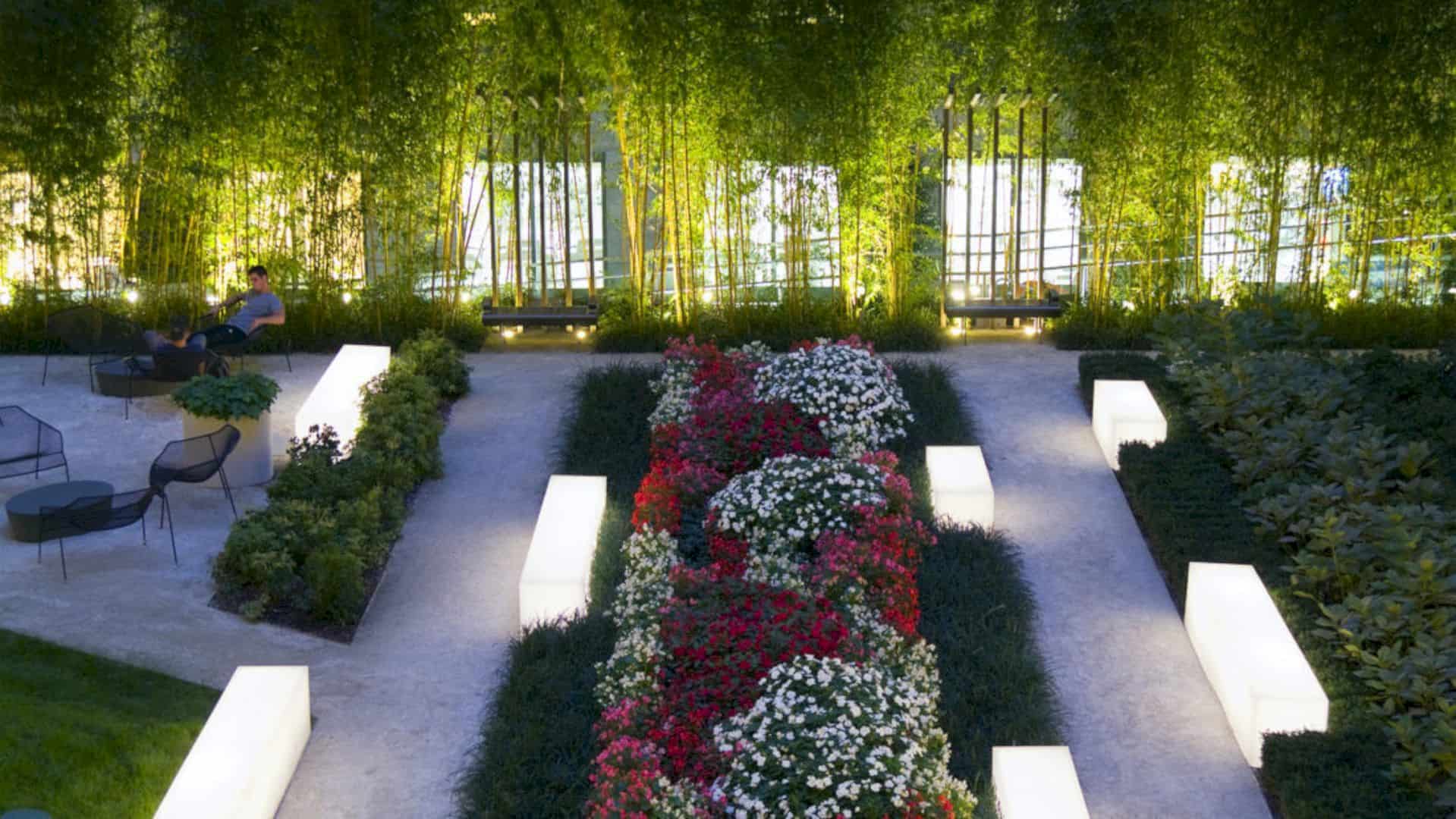
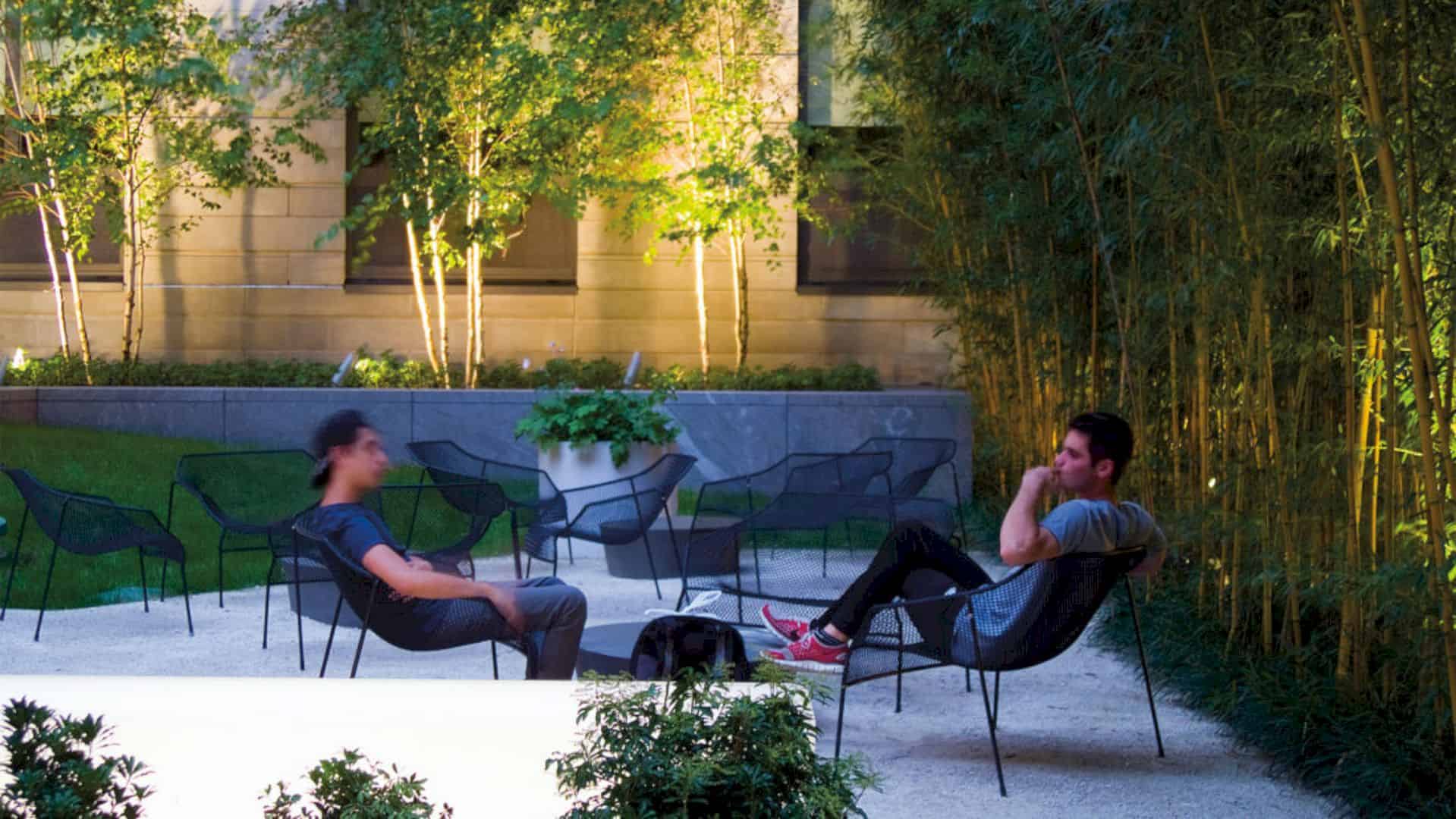
The plant materials make the courtyard look softer. It is also organized by the striated gardens. The garden lines are used together with the club room geometry to create an awesome design. At the roof of the club room, there is a private lounge deck surrounded by flowering and bamboo shrubs.
Sky Terrace
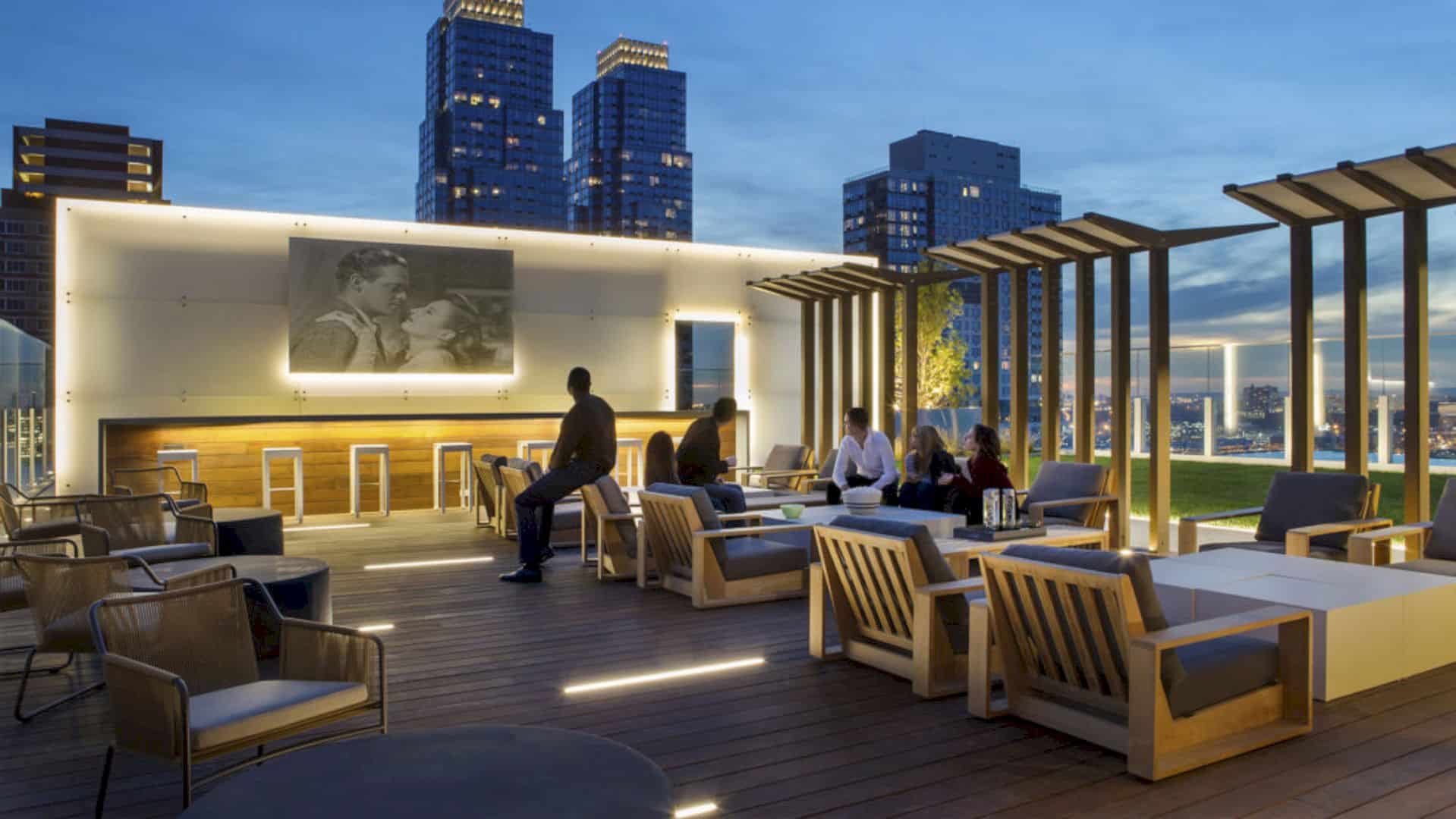
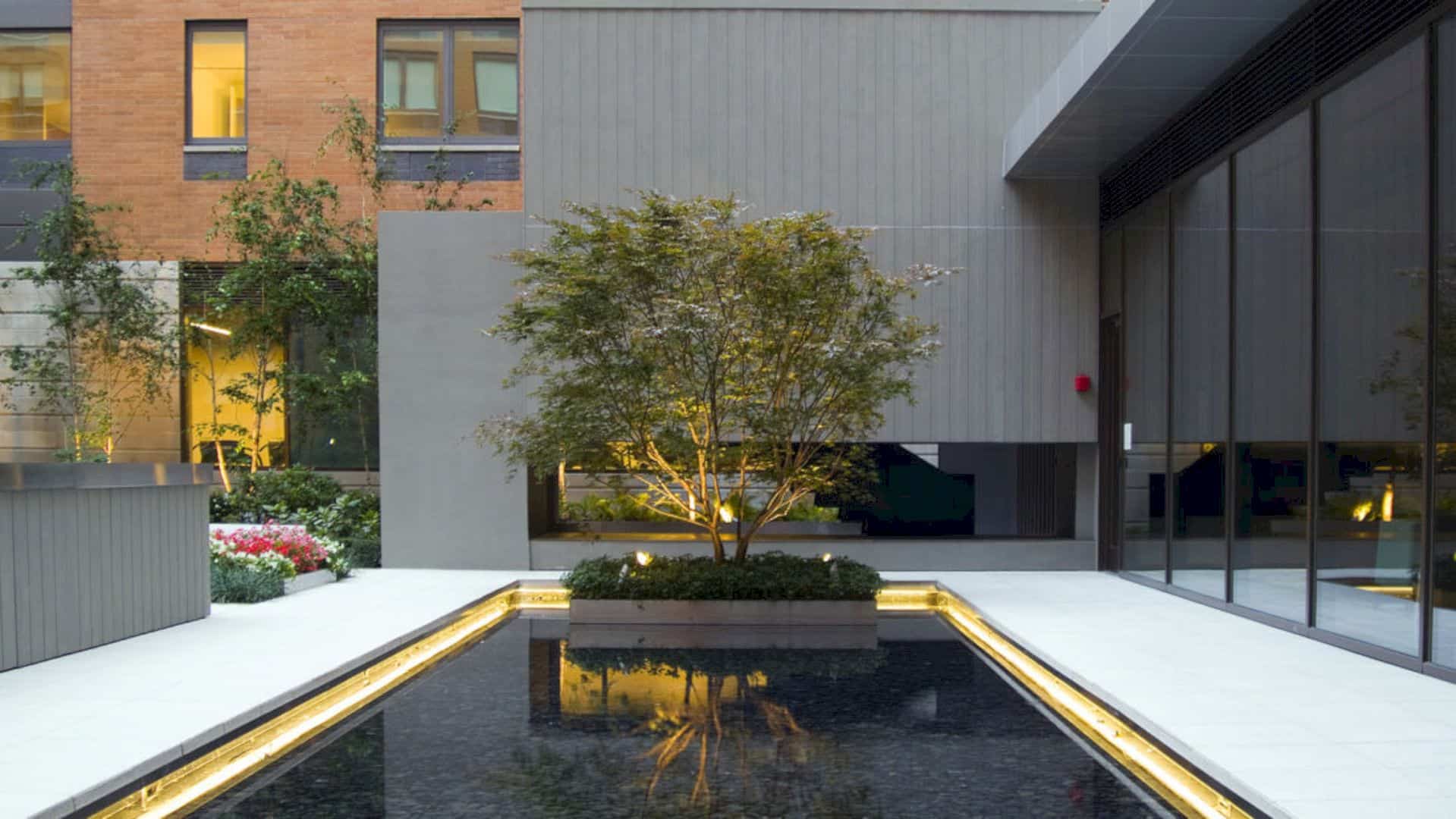
The sky terrace is located on the tower’s 31st floor extends the beautiful view. You can see this view from a lounge toward to the skyline. There is a stone path that also extends from the lounge into the terrace, creating a central spine to access some various spaces like lounge sun terrace, deck, bar, and lawn panel.
Walls
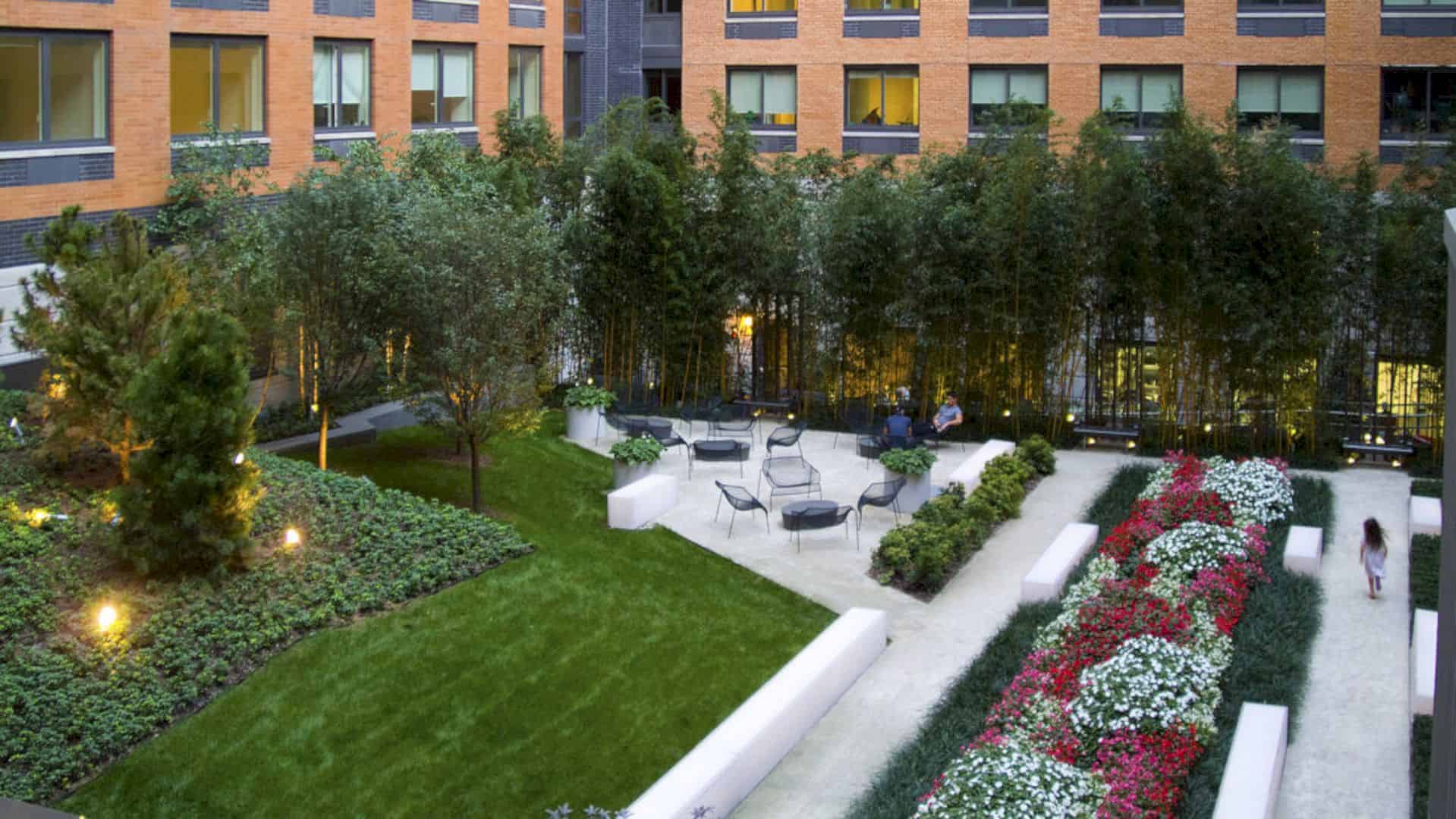
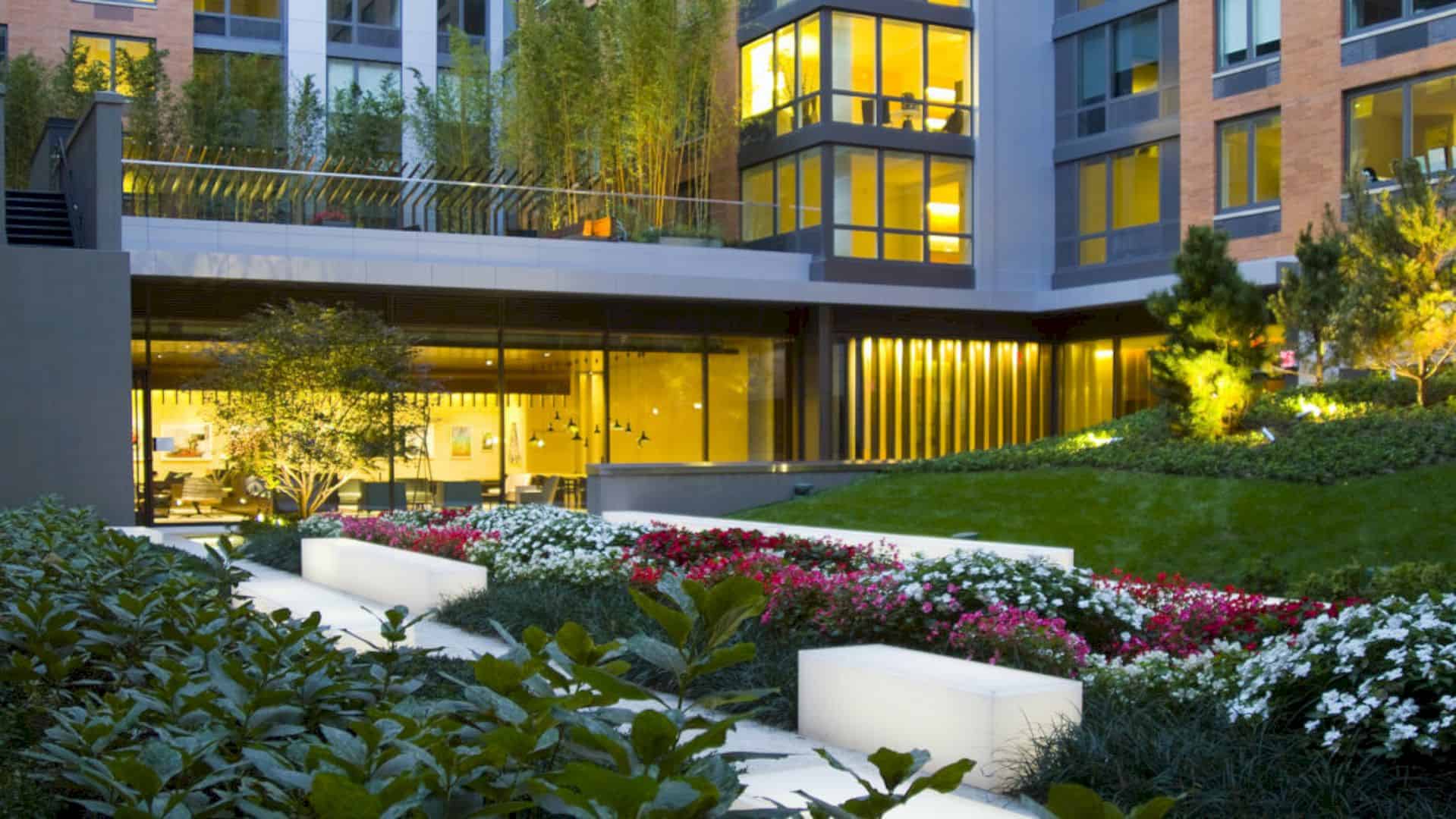
The wall is designed with an iconic white resin to divide the terrace. It also uses to give a privacy sense between the two lounging space in Gotham West. The misting station and waterfall are added to create a more natural landscape on the site.
Via swagroup
Discover more from Futurist Architecture
Subscribe to get the latest posts sent to your email.
