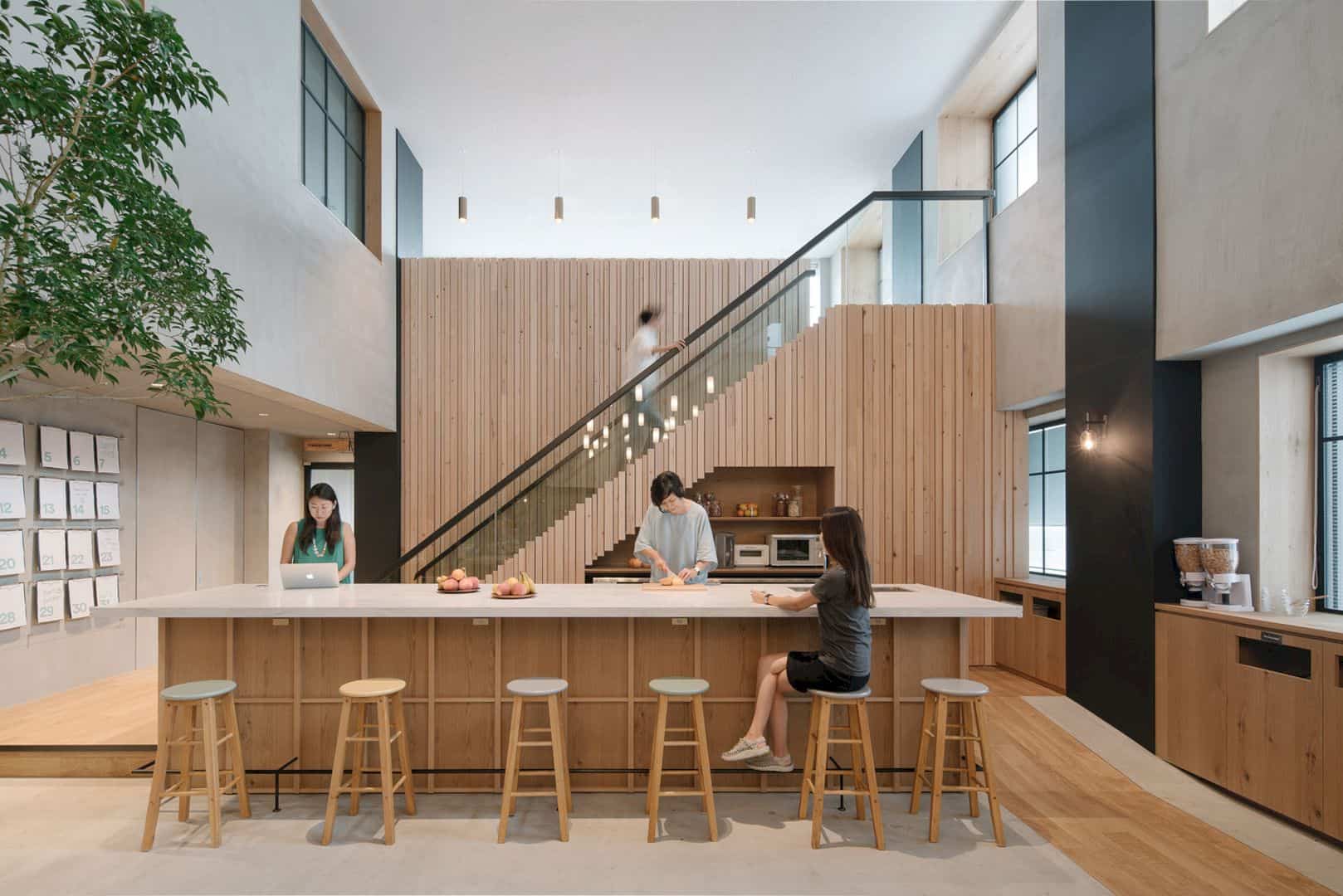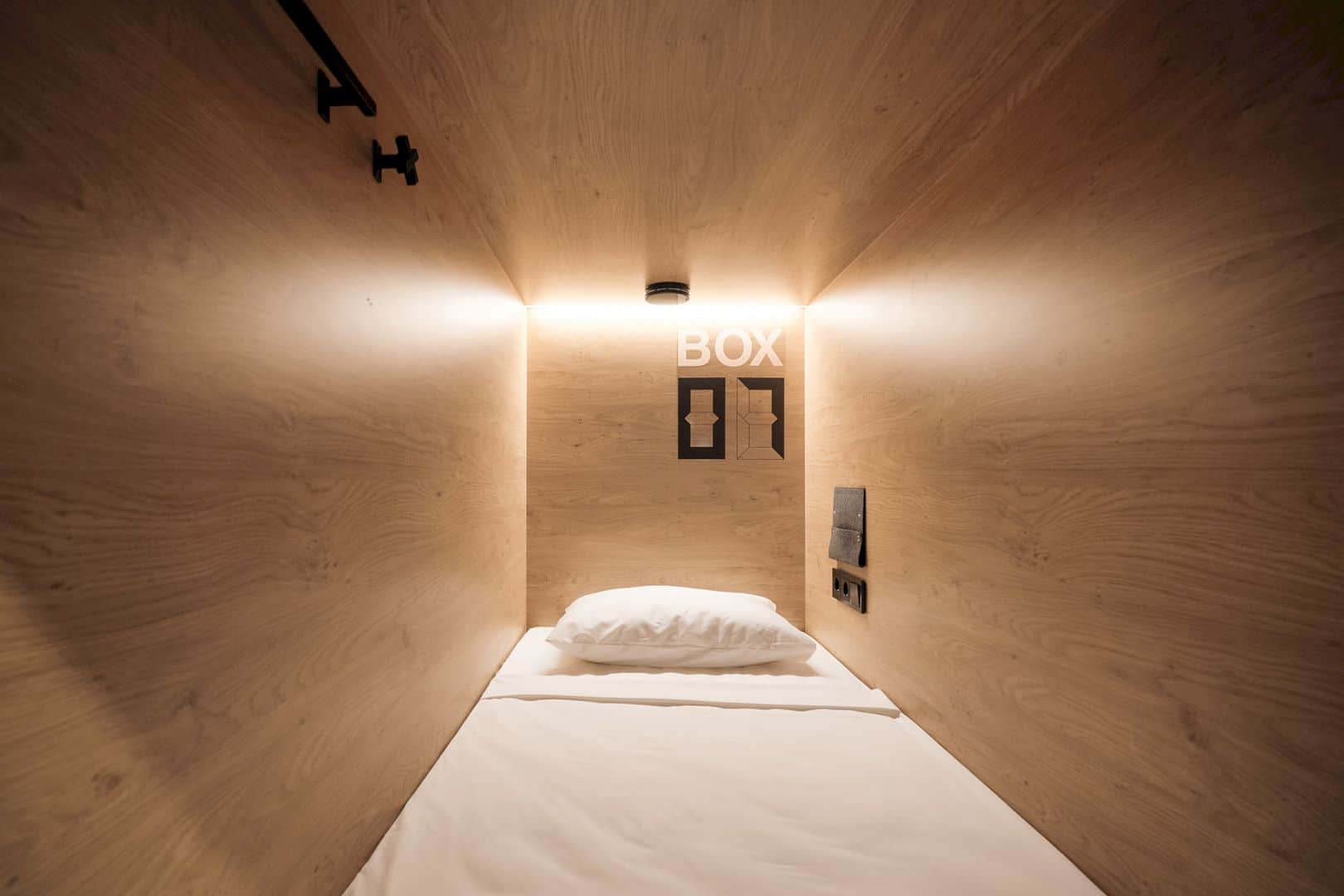Mecanoo developed Amsterdam University College (AUC) as the entrance to Amsterdam Science Park which is known as the international science center situated in the Watergraafsmeer district, Amsterdam. The AUC was designed to accommodate the international community of students and teachers in the neighborhood.
Amsterdam University College
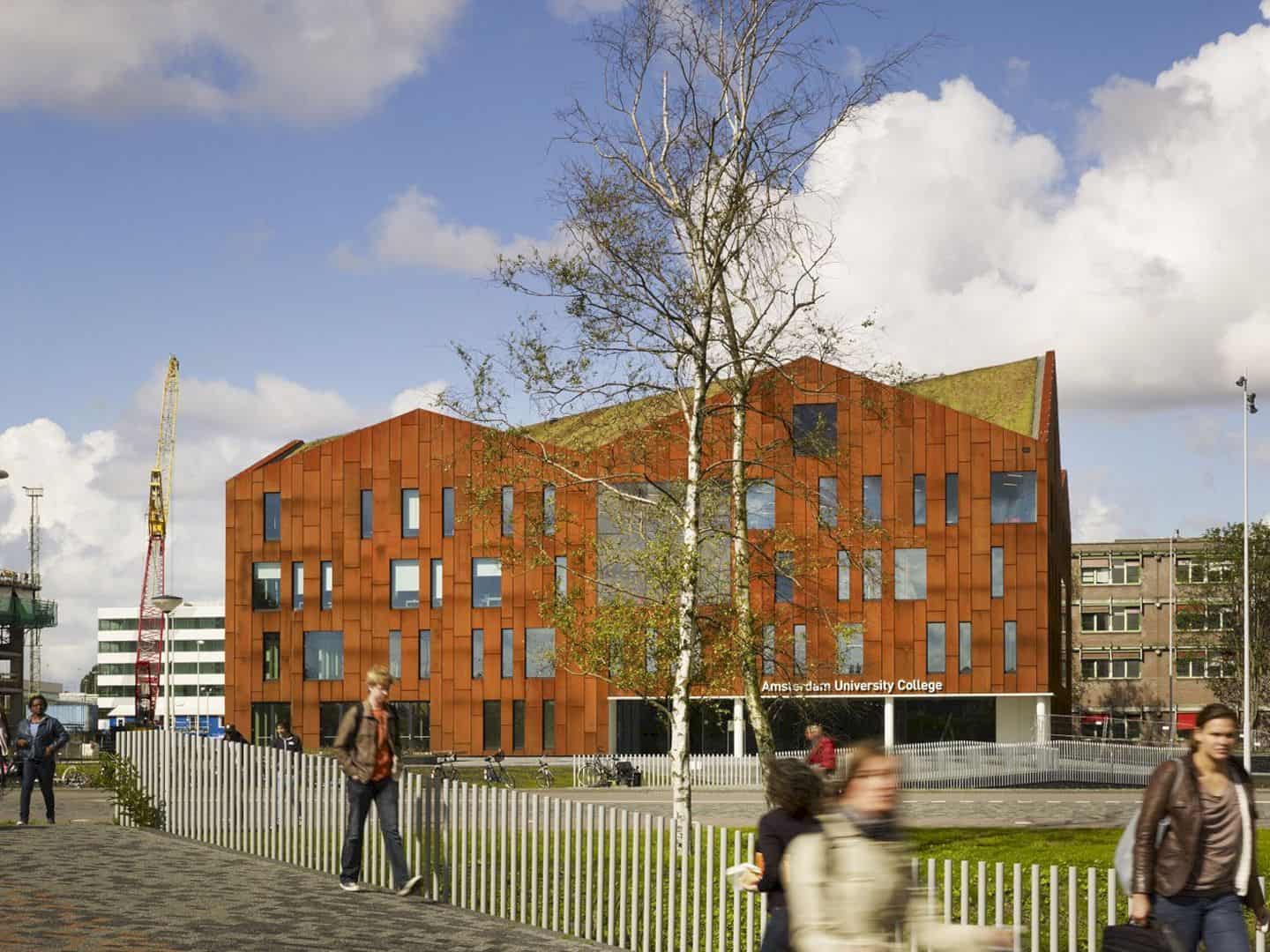
Amsterdam University College is the home for the three-year bachelor program in Liberal Arts and Sciences of the two Amsterdam universities, UvA and VU. The college can accommodate up to 900 students. The building comes with the zigzagging roof that creates a character and a strong sense of identity.
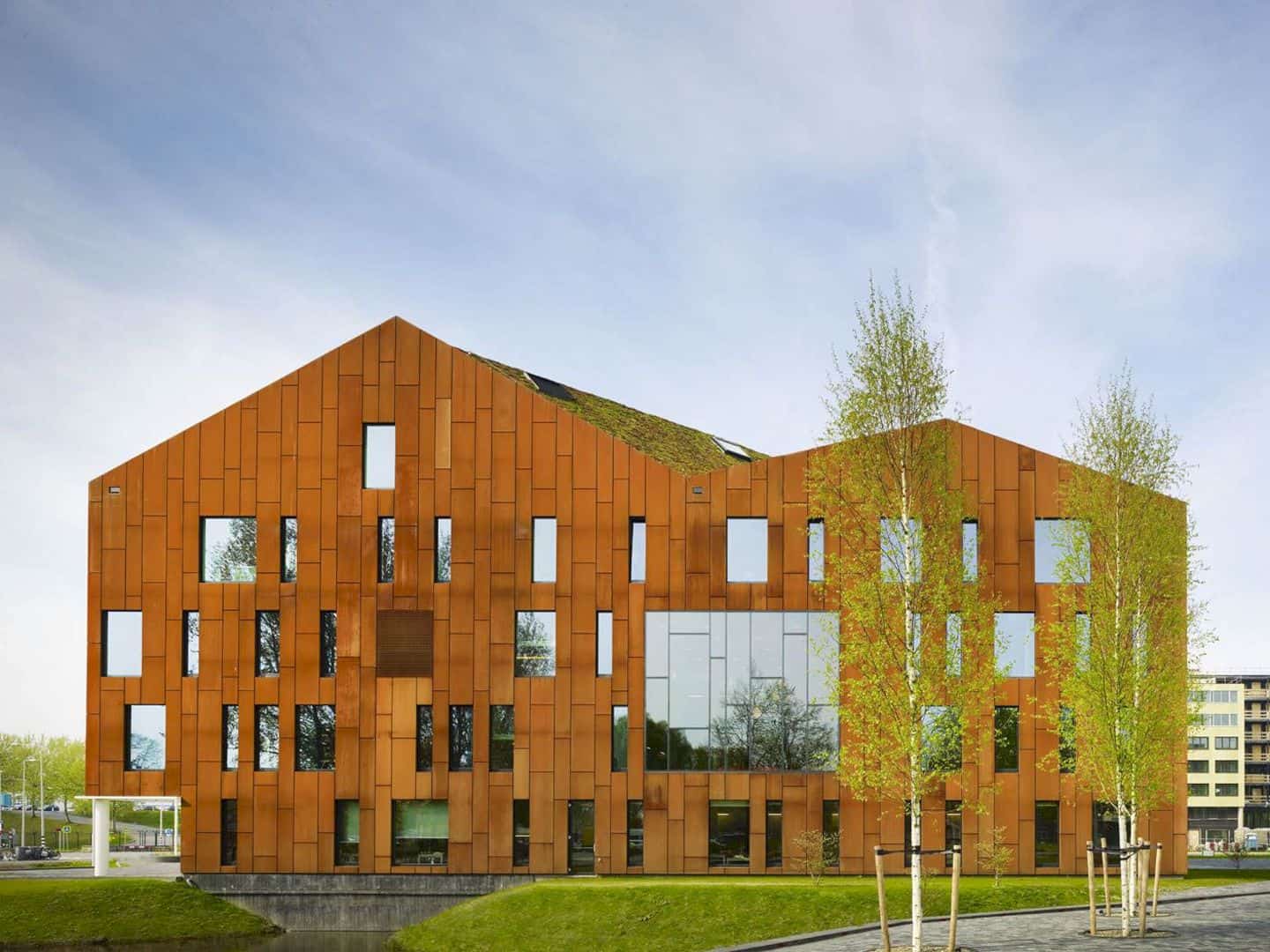
Mecanoo also incorporated weathered rust-brown patina for the façade, giving a warm presence that merges with the industrial architecture of the Science Park and the coziness of the home. The compact building volume and sedum green roof take a part in the sustainability of the building with the Greencalc+ rating of 200.
Distinctive but Friendly Appearance
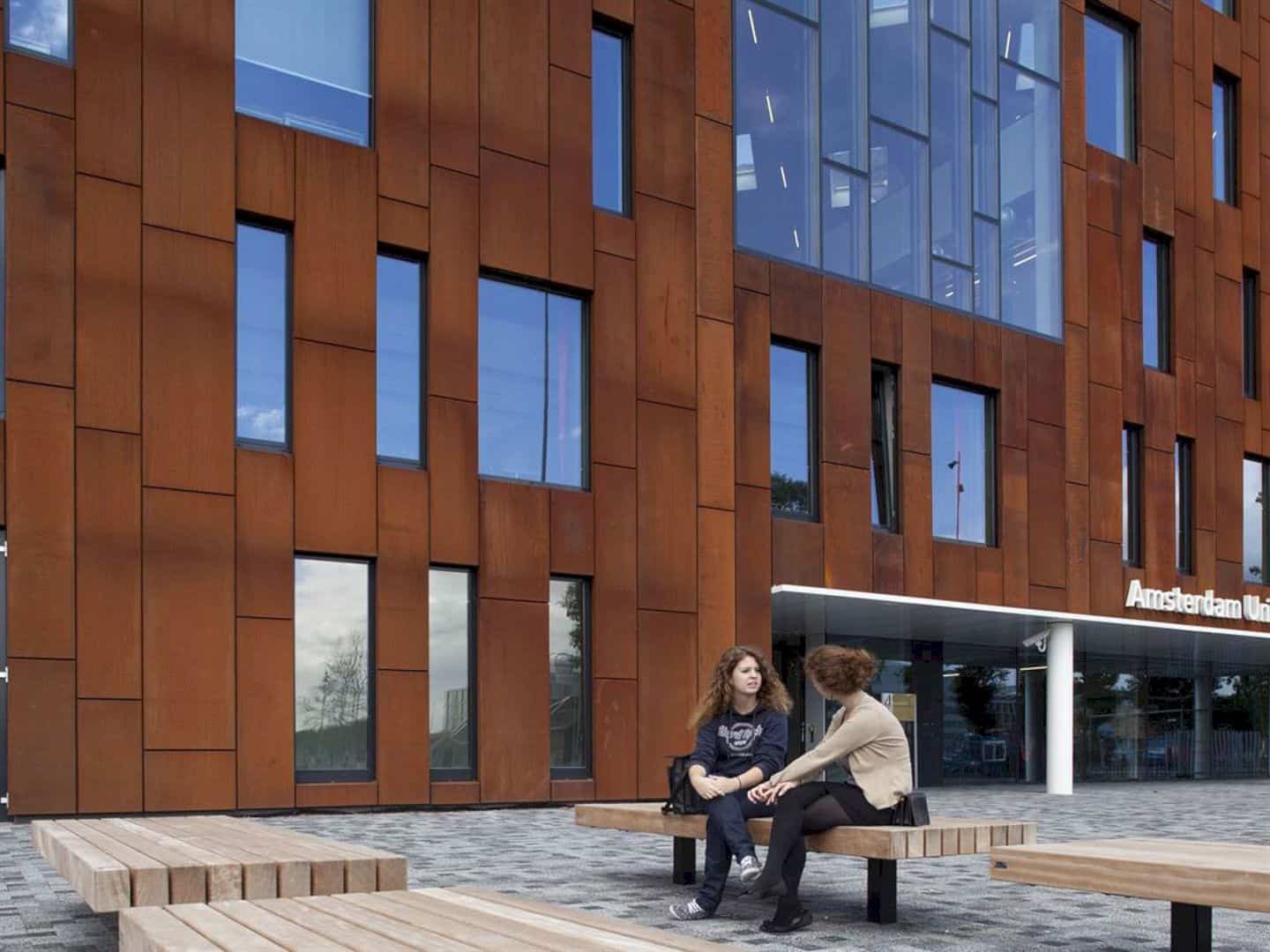
The building showcases a distinctive yet friendly appearance thanks to the transparent entrance and striated Cor-Ten Steel façade.
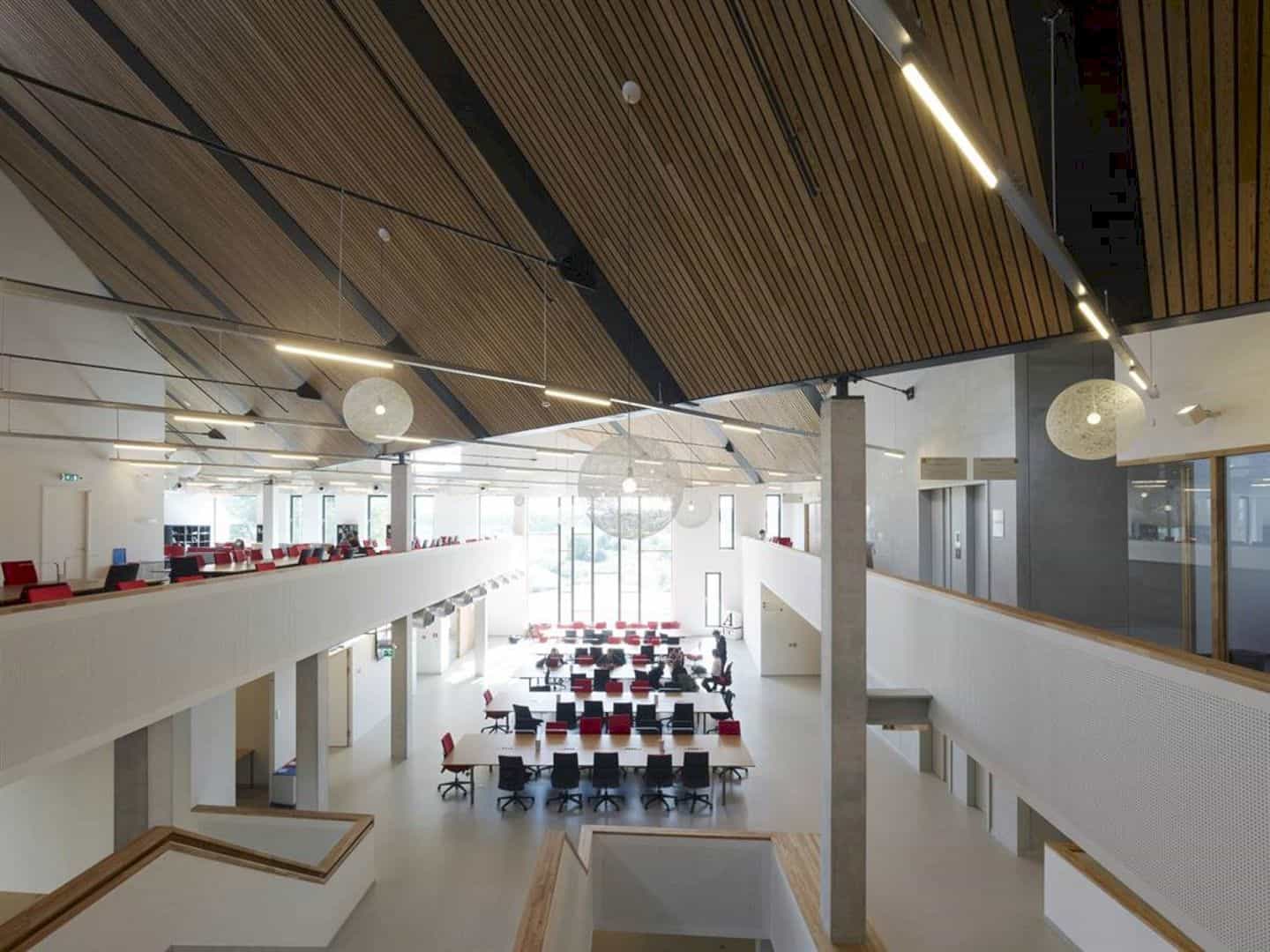
Running north-south, there are diagonal roofs that create a vast attic with a striking, folded timber-clad ceiling. Below these folds, you can access quiet, hidden study areas and the library.
Providing Legibility and Vistas
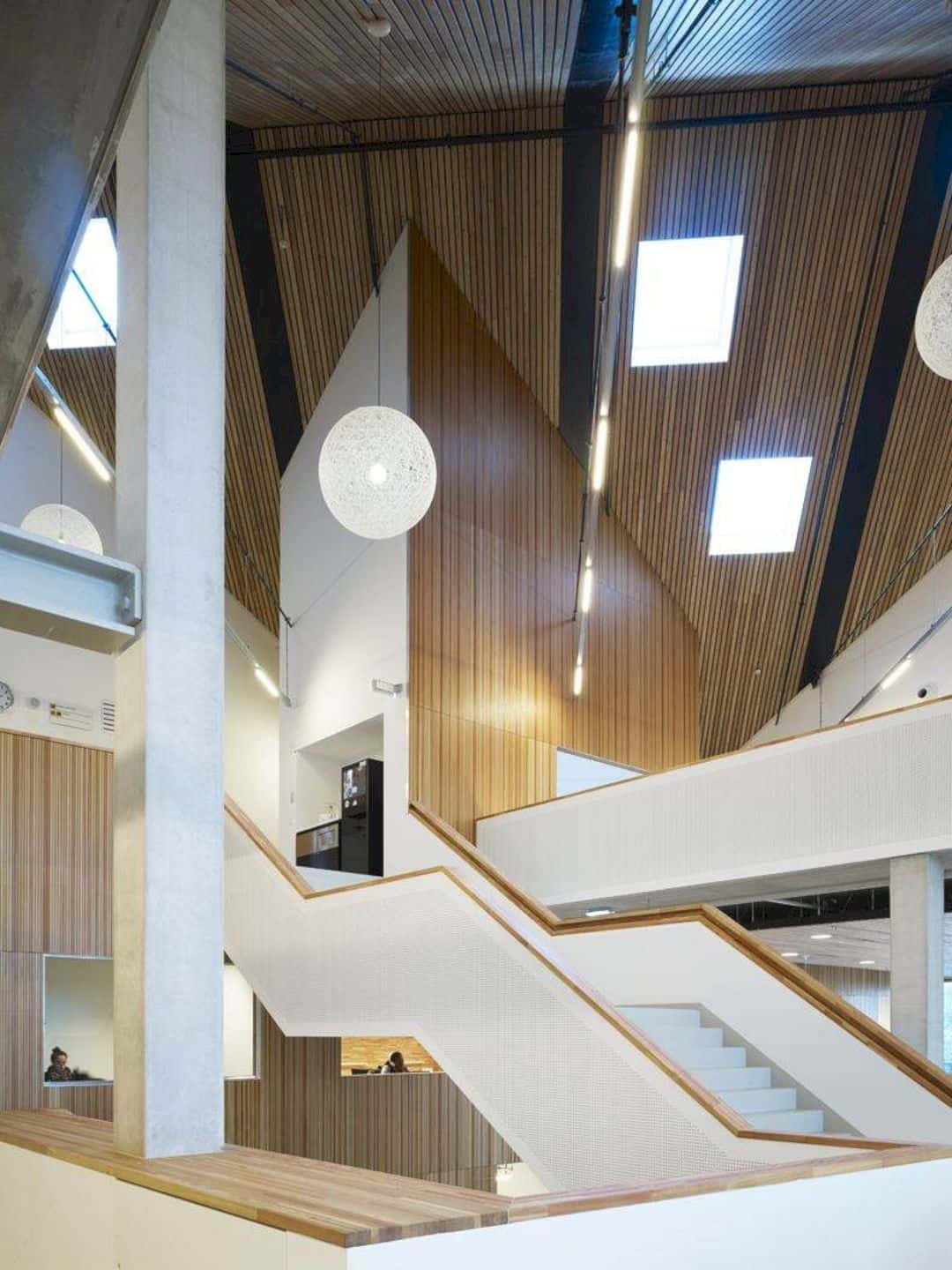
The center of the building comes with voids that provide vistas and legibility. Students can encounter each other on the grand staircase that connects the voids. It also features integrated seating.
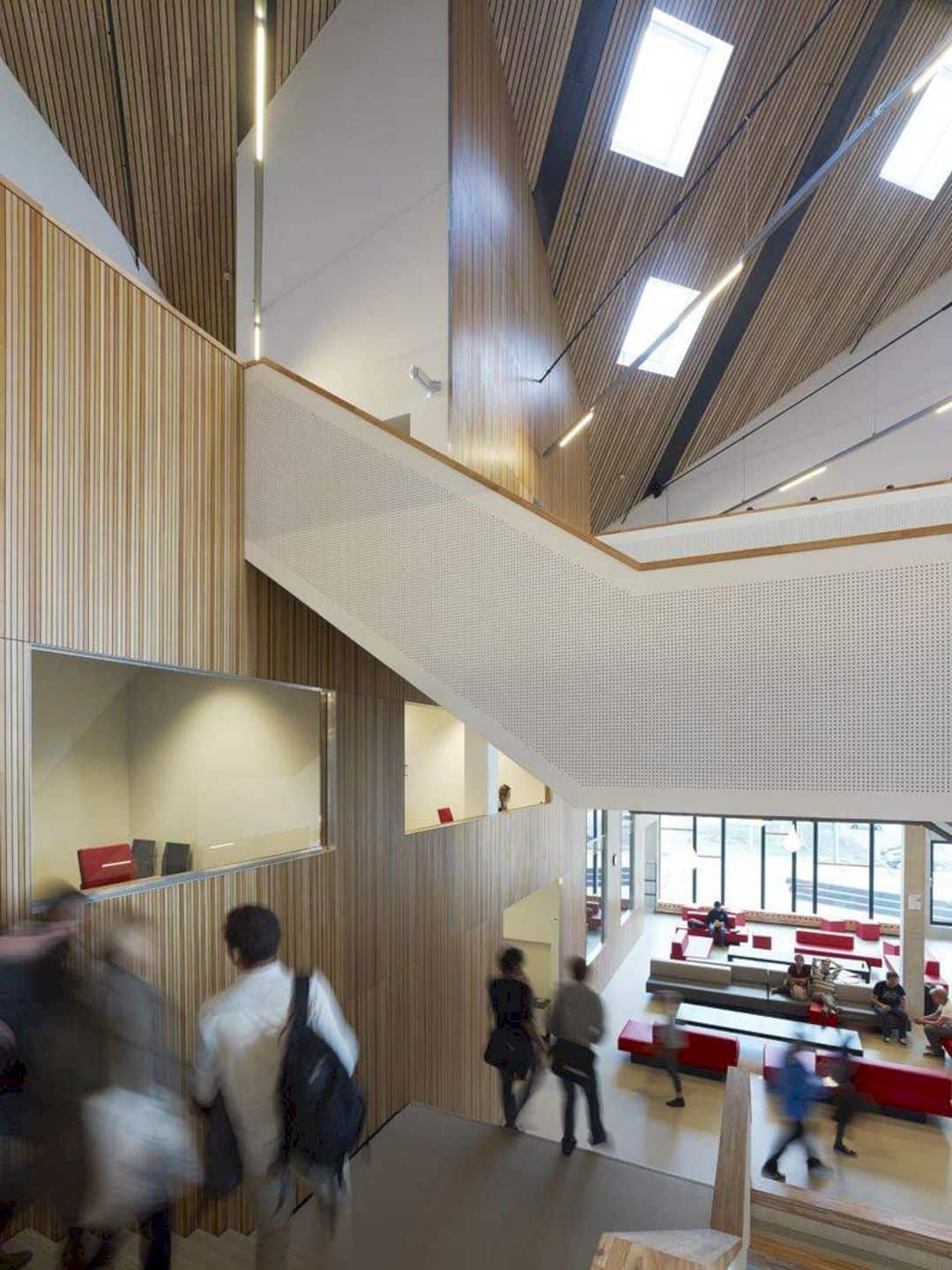
Other areas like the common room, the restaurant on the ground floor, and the study room have double-height glazing overlooking the views beyond the Science Park.
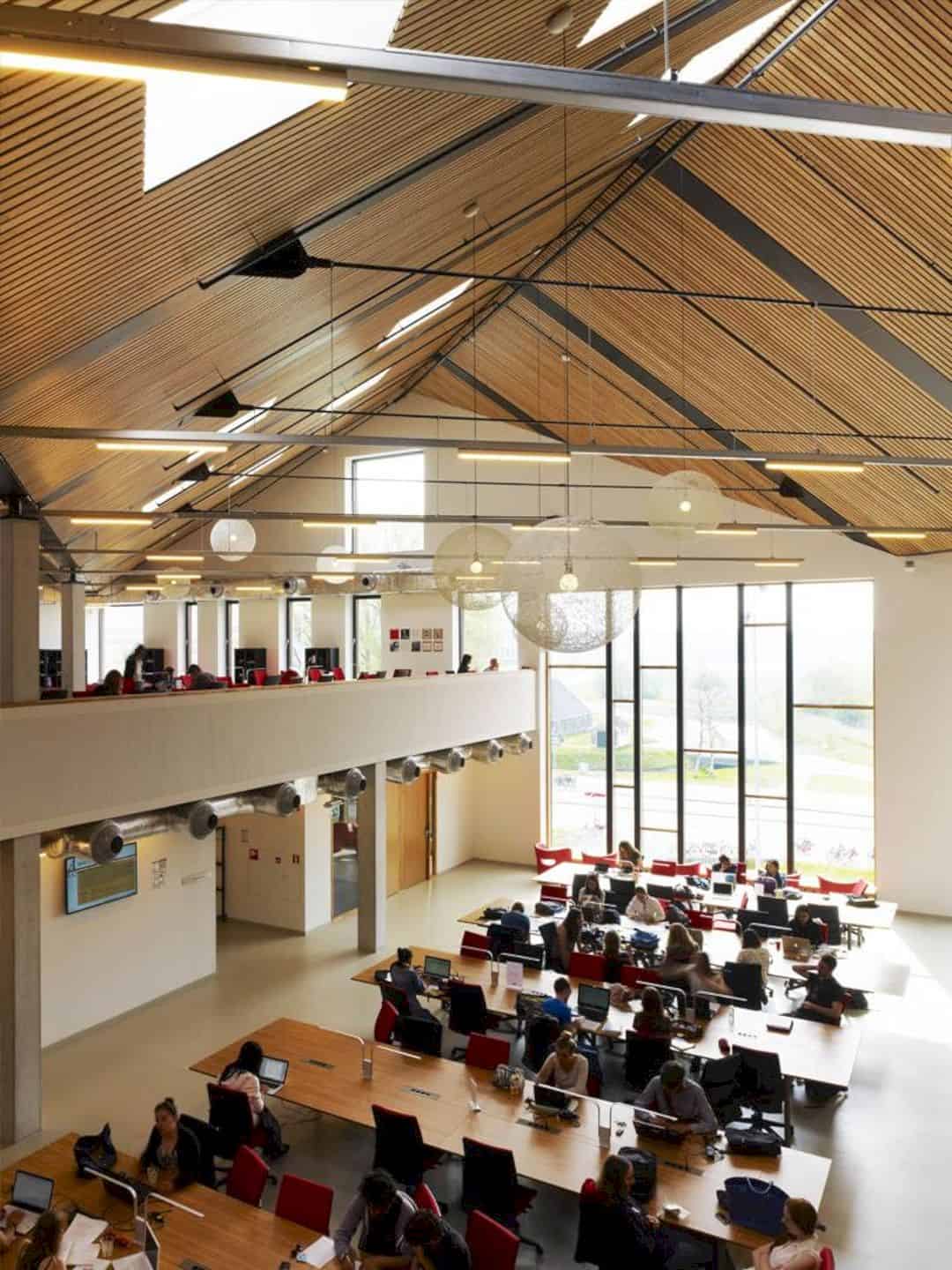
For the interior finishes, the Amsterdam University College goes with concrete walls and grey poured floor combined with the skylights on the timber ceiling.

These finishes offer a rich space with a mesmerizing sense of light and a warm atmosphere.
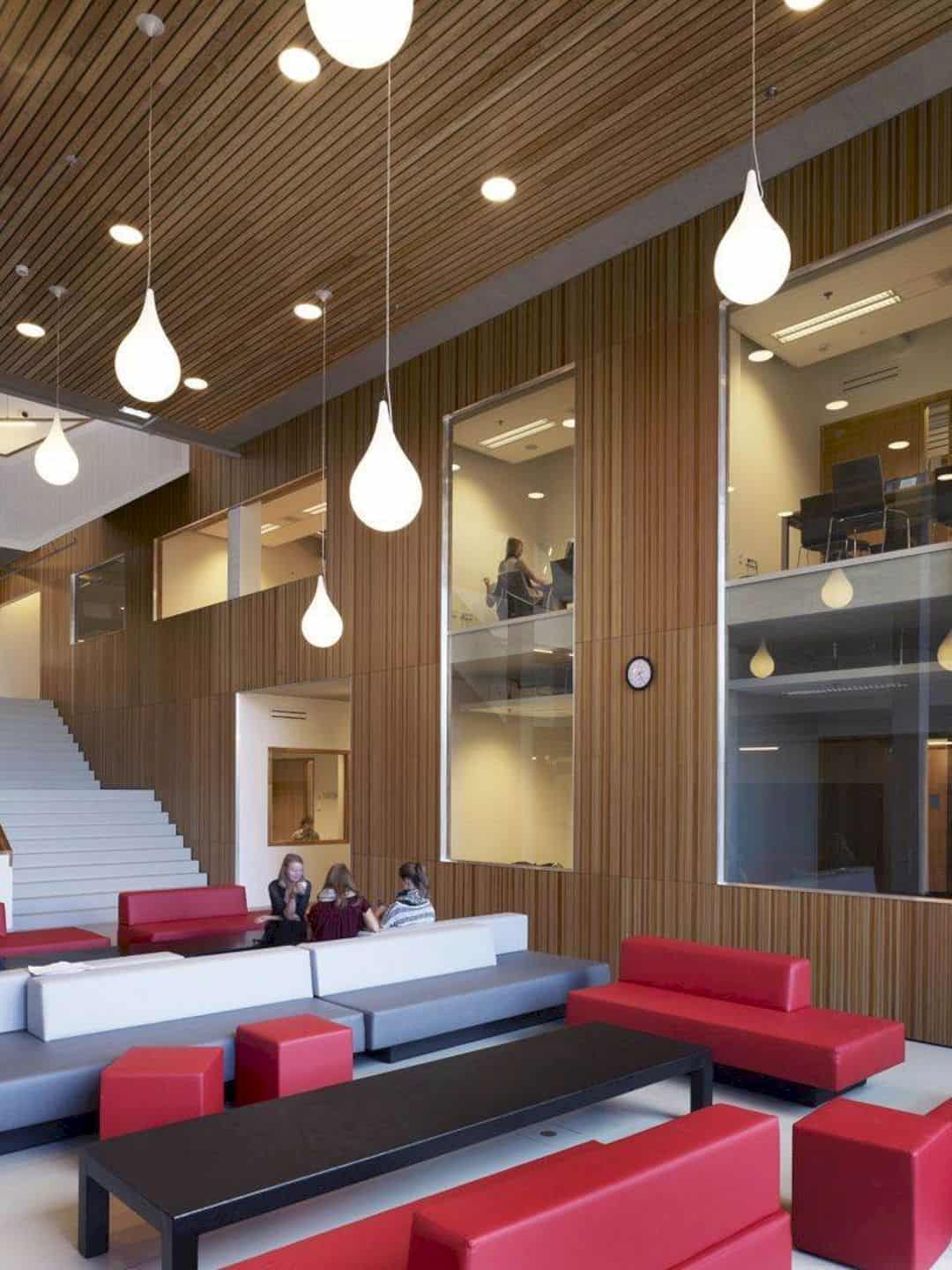
Moreover, warm, wooden acoustic paneling, as well as ventilation, plays an important role in the interior for this educational building to create comfortable learning spaces.
Via Mecanoo
Discover more from Futurist Architecture
Subscribe to get the latest posts sent to your email.
