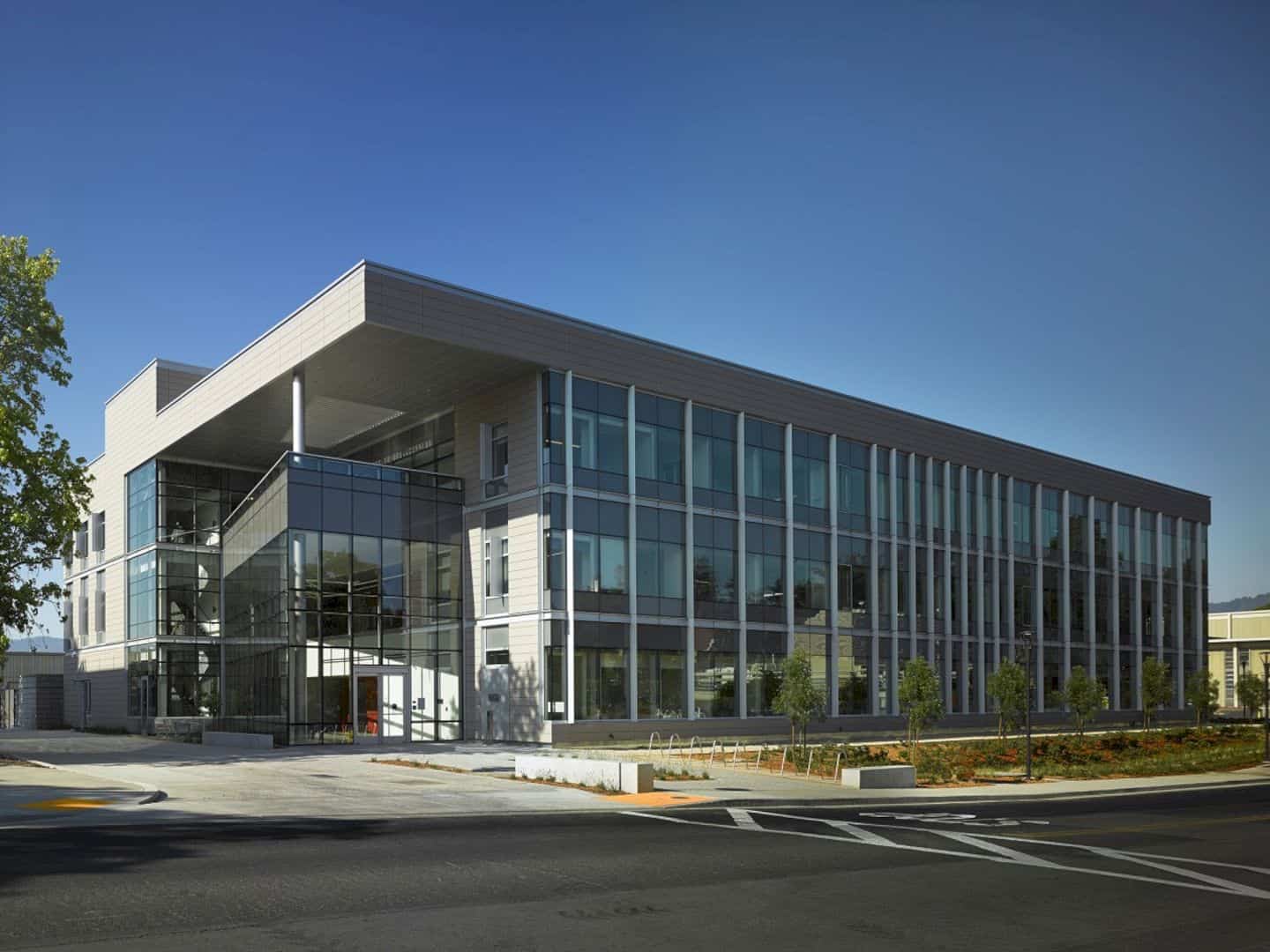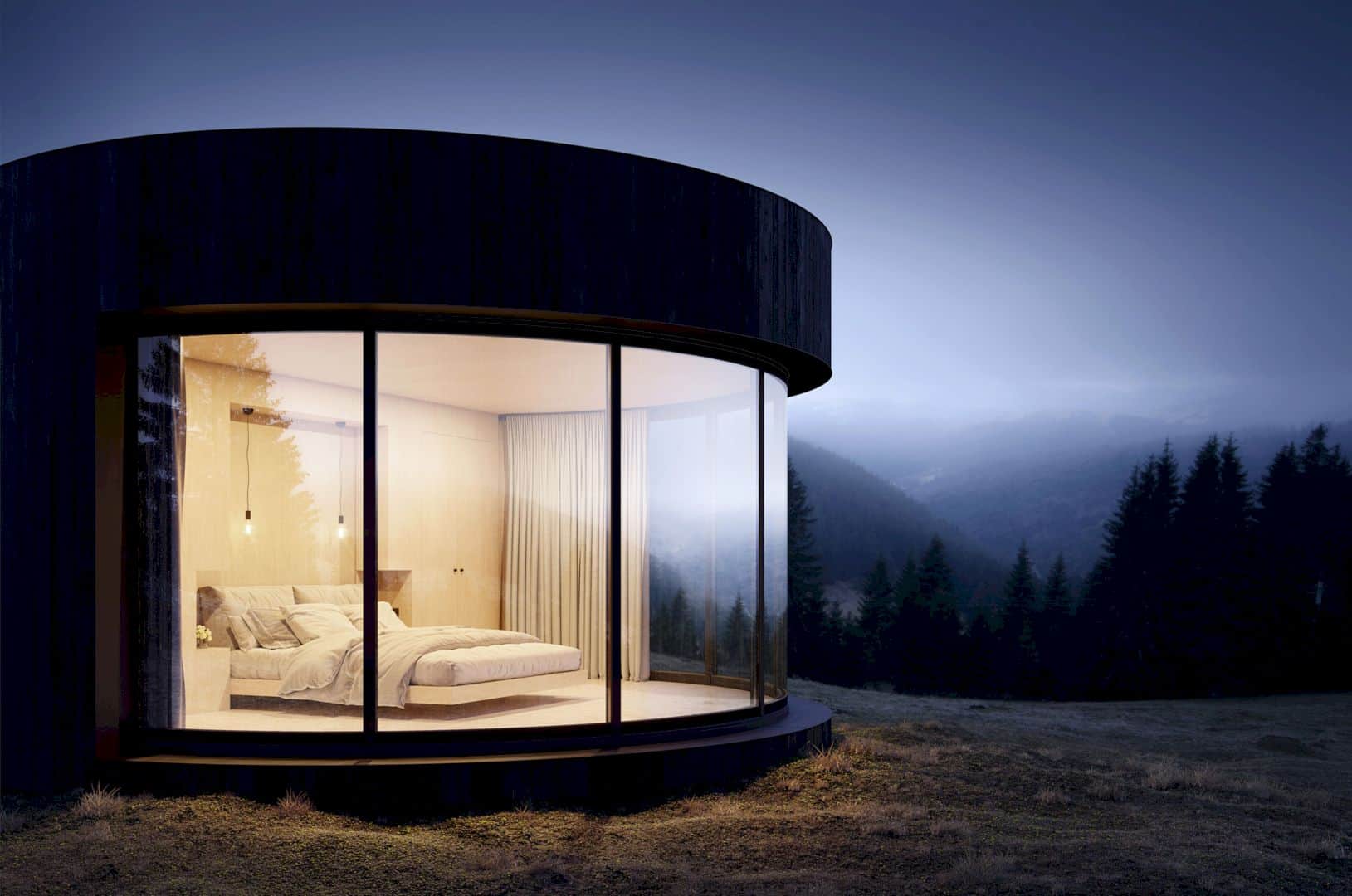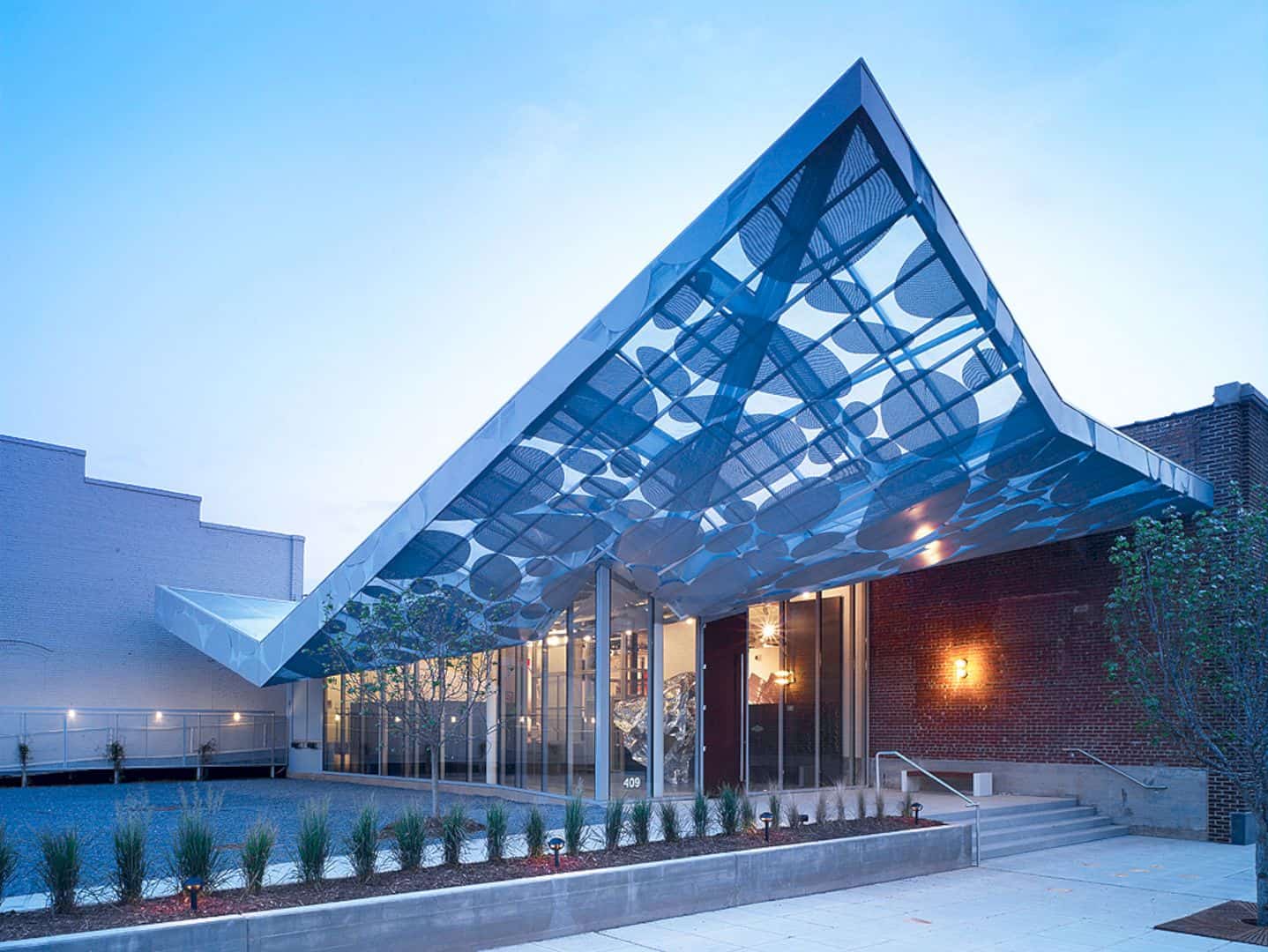SWA has a landscape retrofit project for San Antonio Station. It transforms an introverted site into a large campus landscape which is open, flexible, connected. At first, the project site is a mall called Mayfield Mall. It is the first enclosed shopping mall in California, United Station. The site is reinvigorated with a new name because of the location near to a Caltrain Station.
Facilities

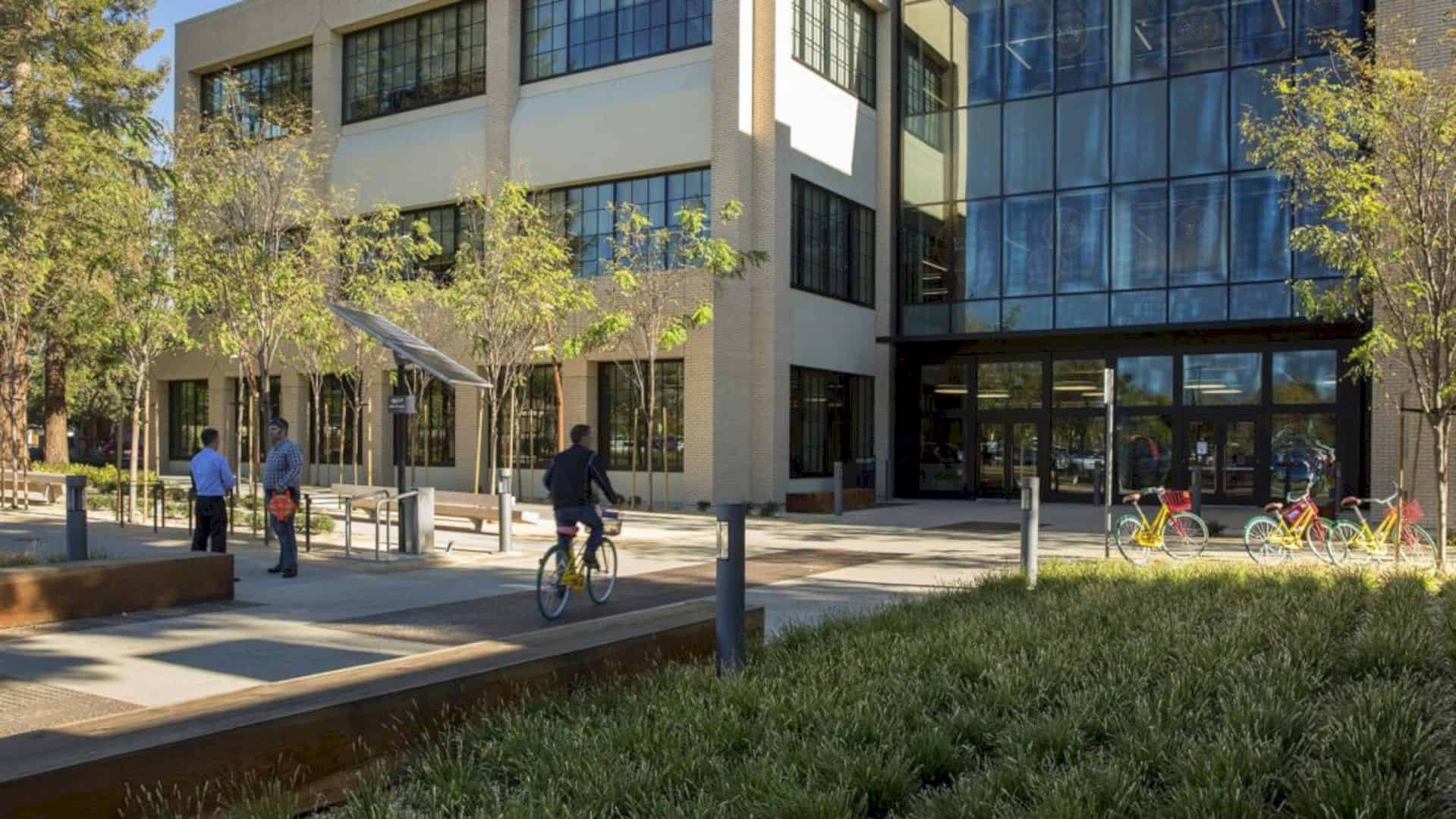
San Antonio Station offers some awesome facilities for the community around the site. It has ready-built office spaces with 500,000 square feet in large. These office spaces are located in the middle of Silicon Valley. The site is very easy to be reached by train from San Fransisco, it takes only 45 minutes.
Master Plan
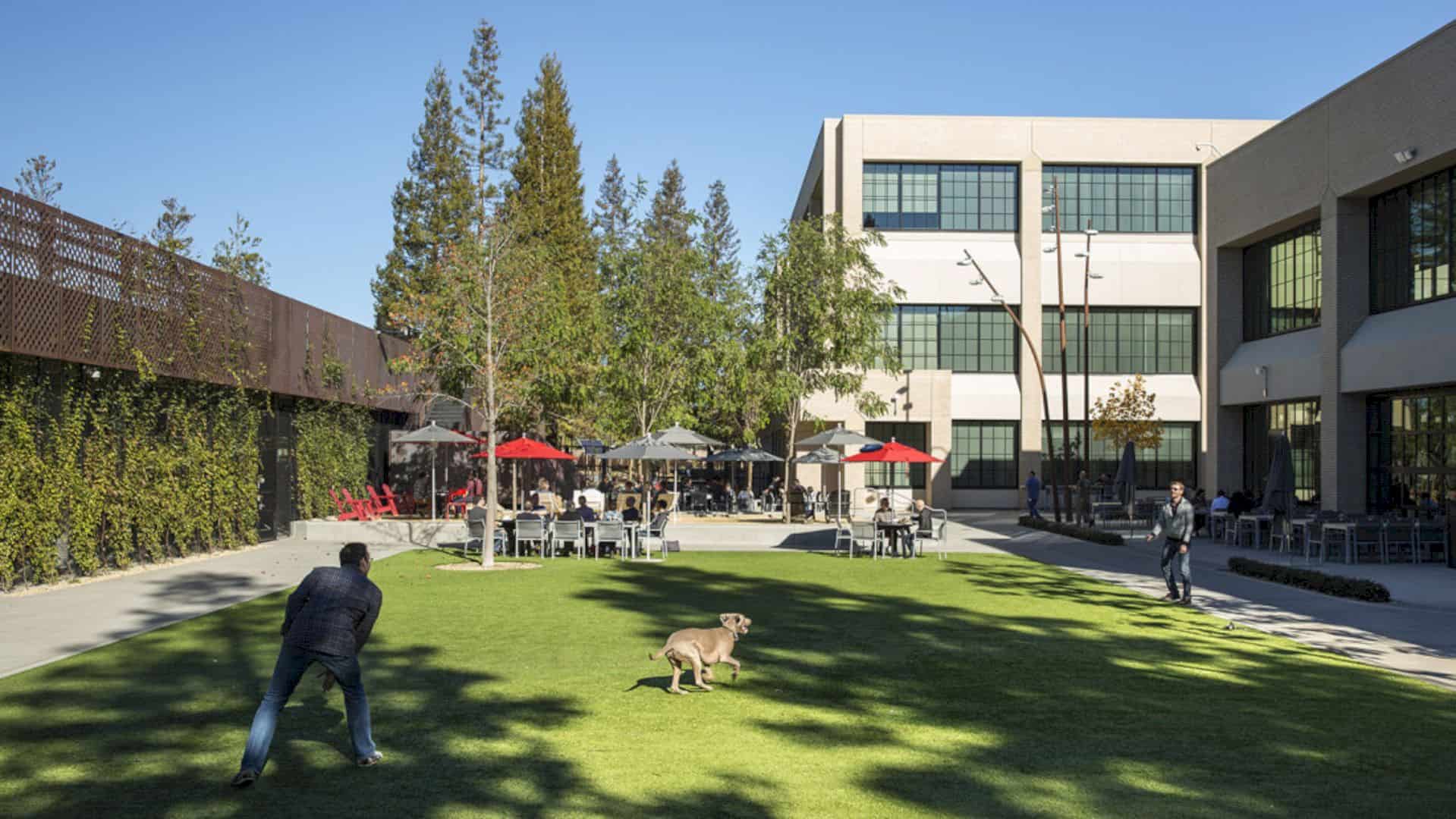
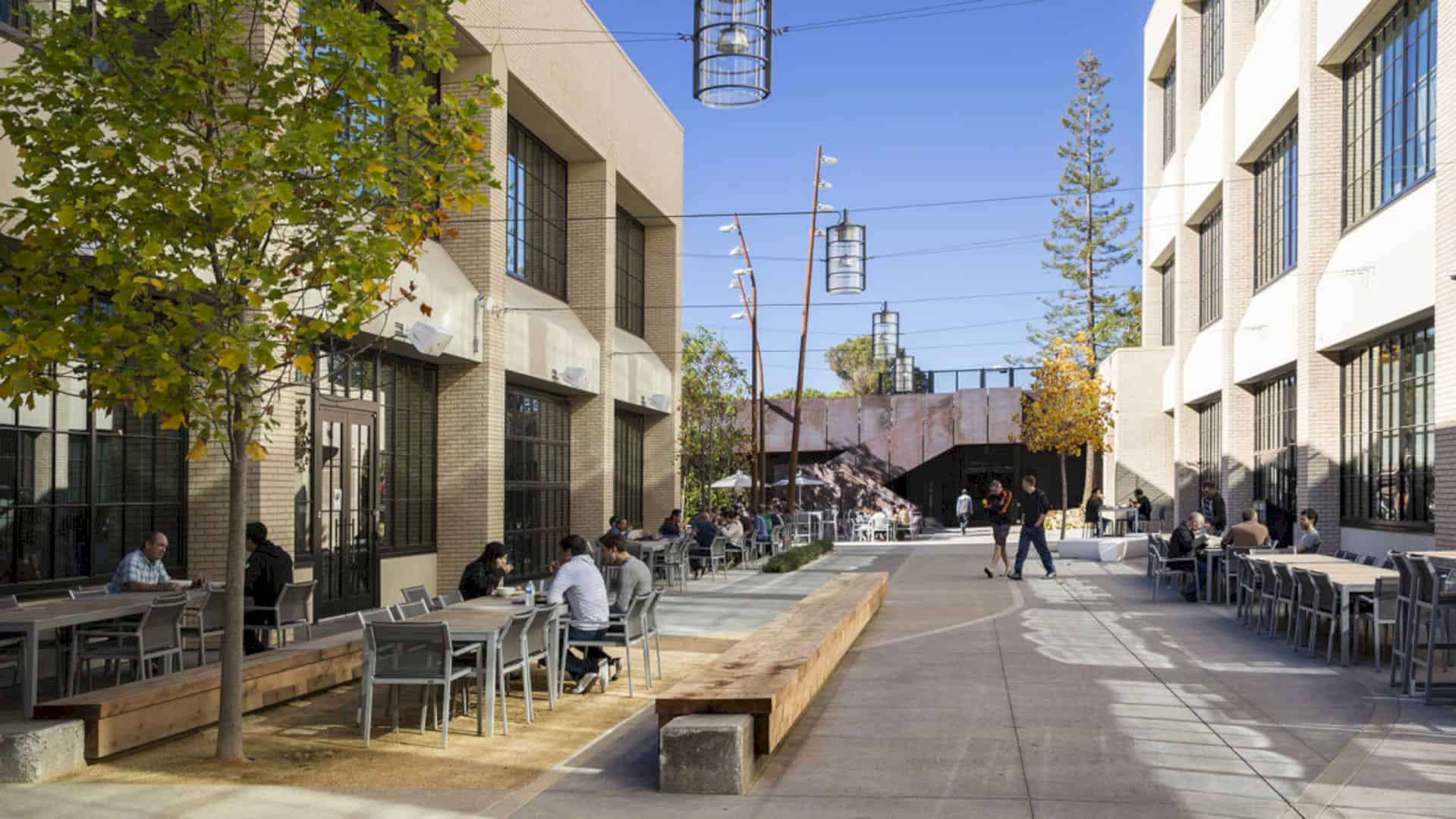
This project is designed with a master plan that focuses on the thoughtful circulation, landscape amenities, and also combining an effective project plan with the existing materials and structures on San Antonio Station site area.
Inspiration
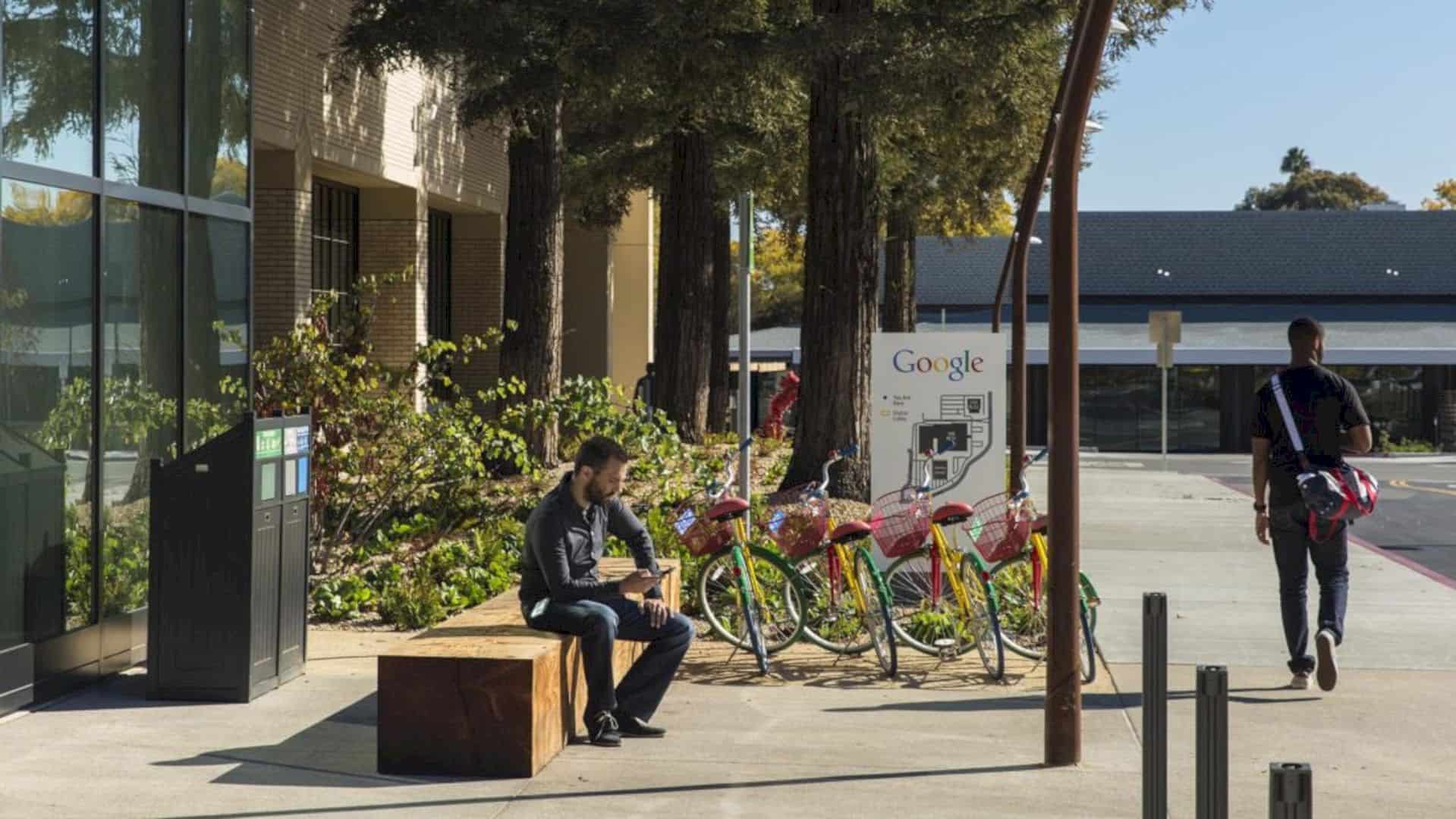
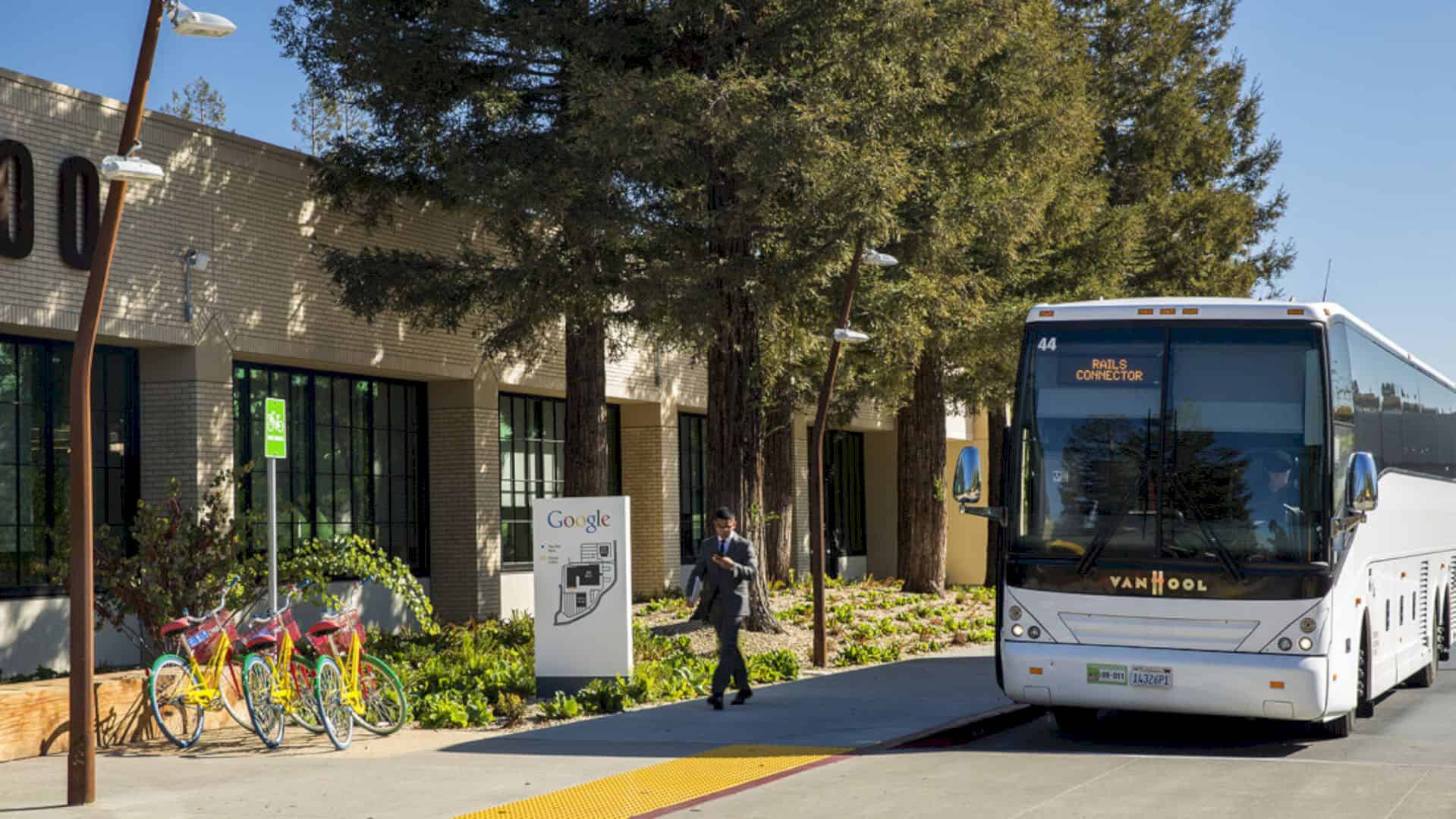
The inspiration for the landscape design comes from the 1960s geometries and graphics which is popular earlier. It is the same thing with the existing materials and structures too. It doesn’t have too many changes to it.
Final Design
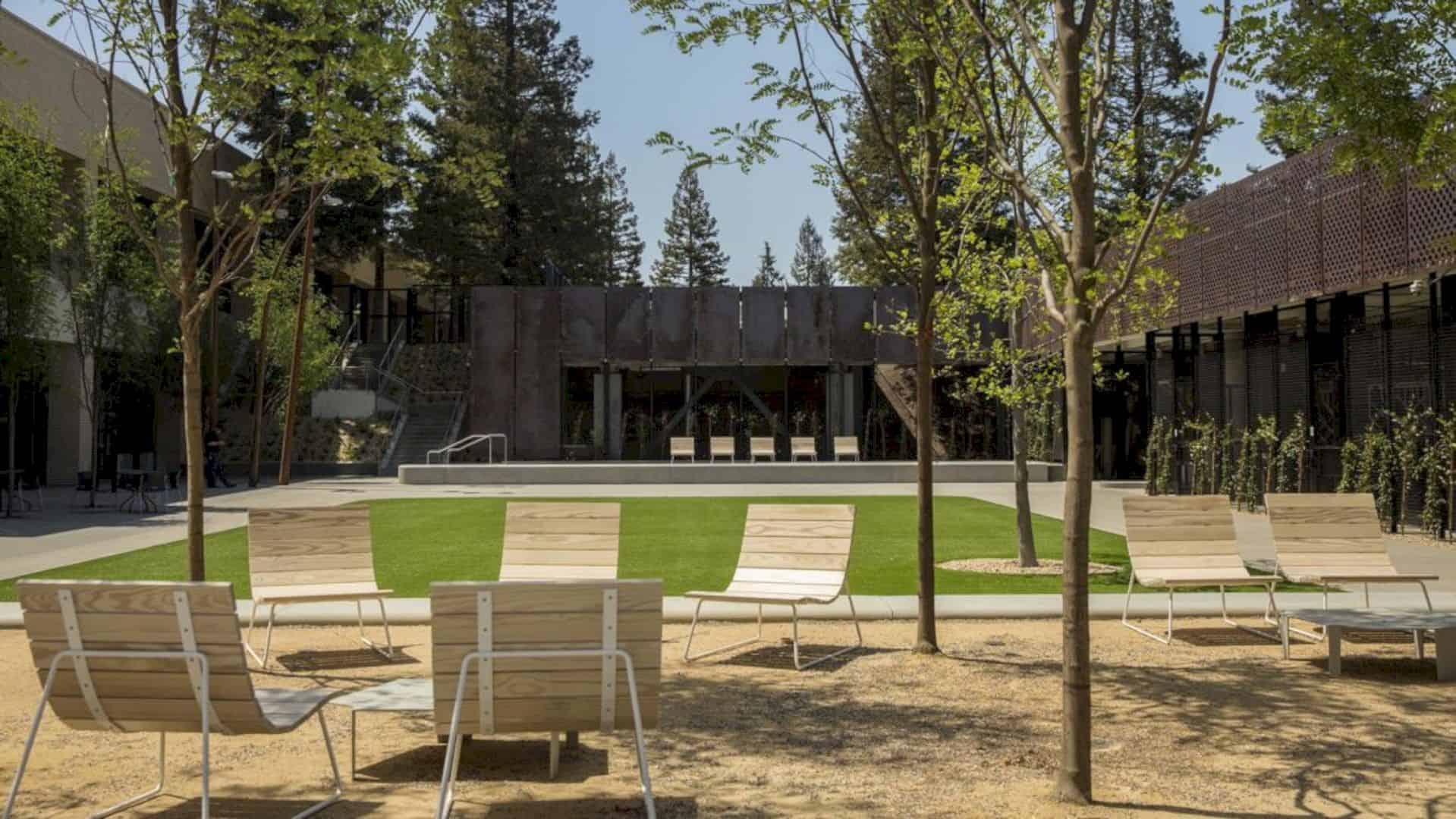
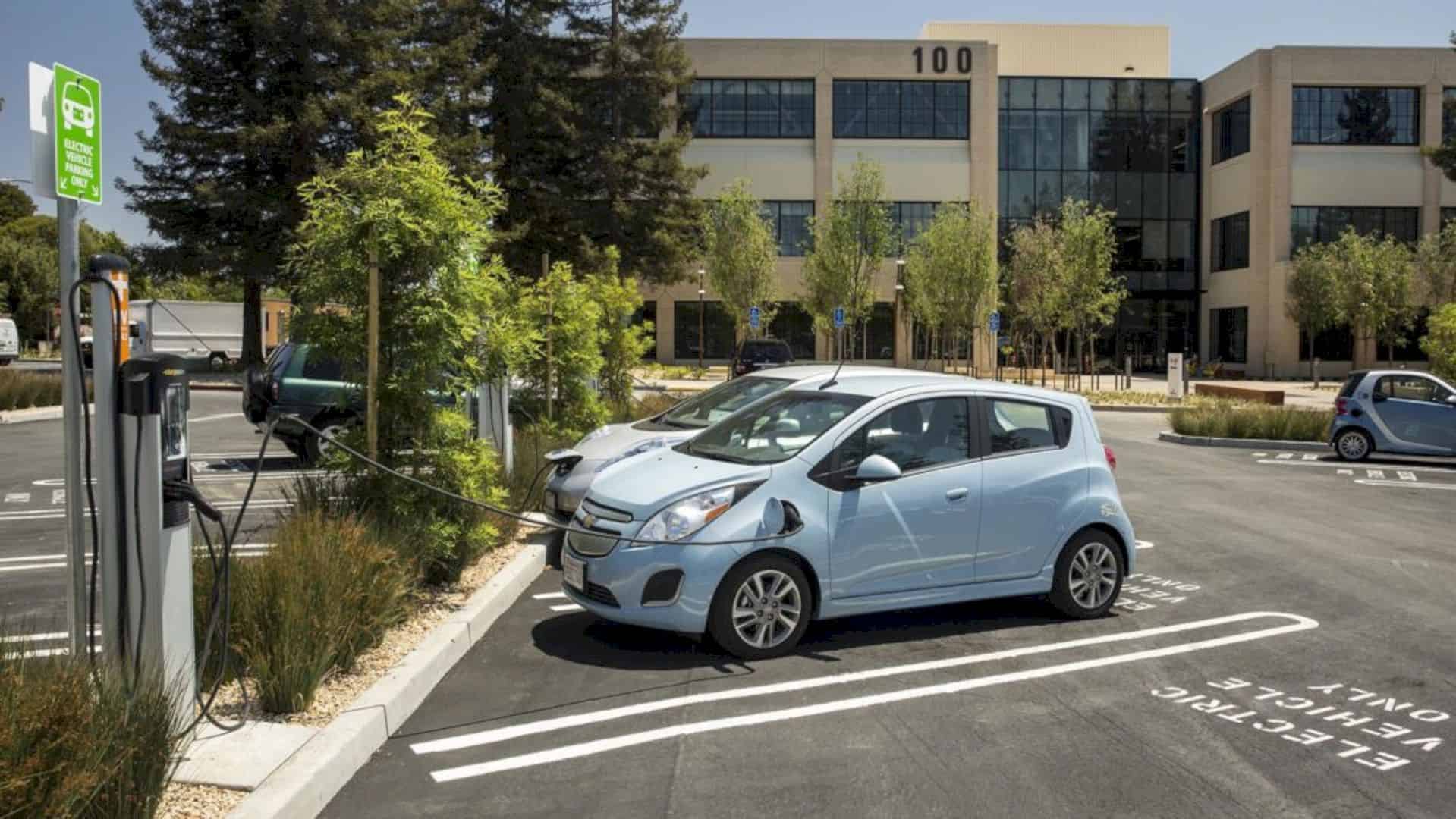
The final design of San Antonio Station is about the eclectic campus landscape. This design is made from the old character. It can create a great and comfortable new place on the site to work for them who need a new atmosphere in working.
Transformation
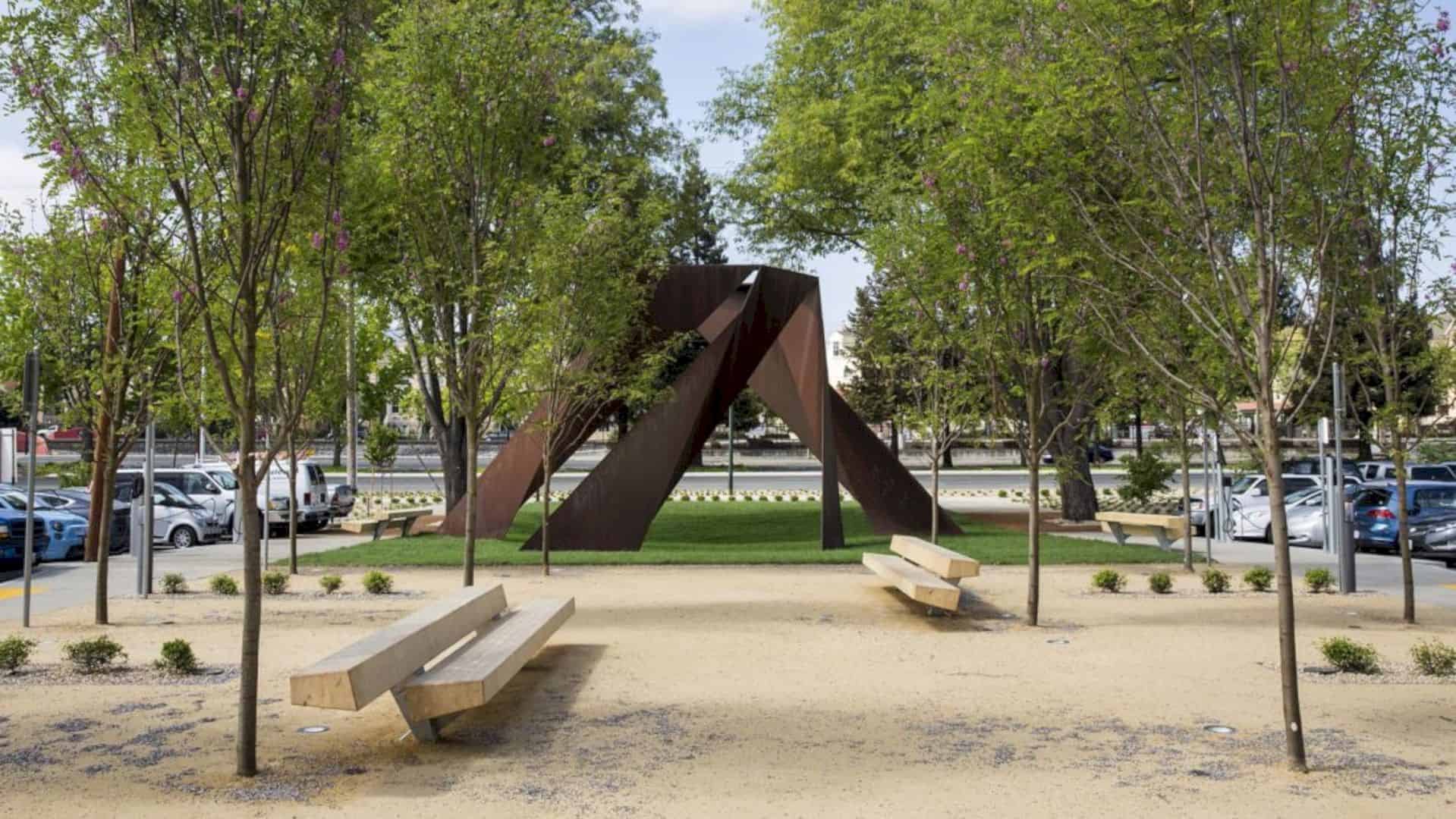
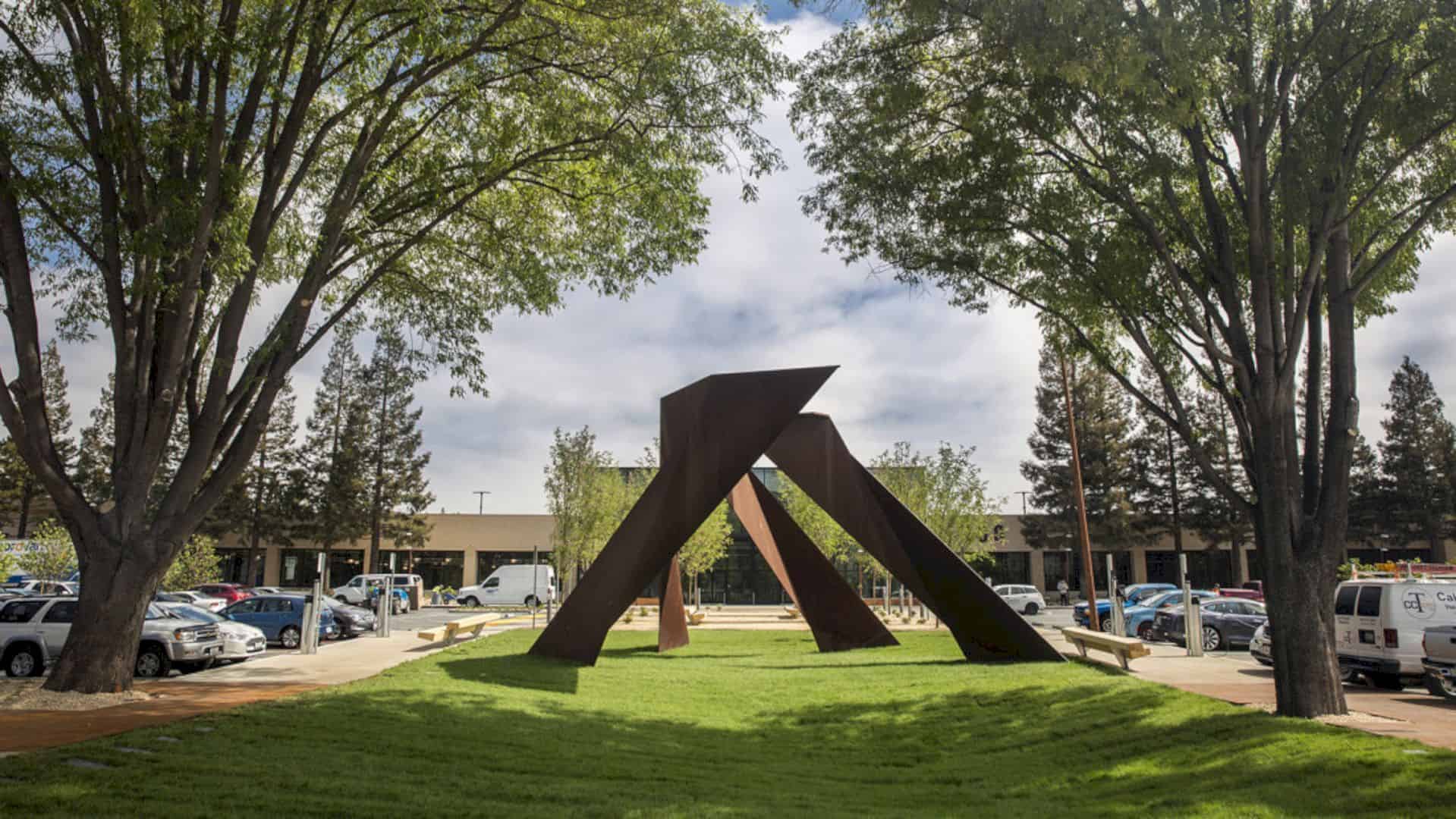
The seamless transformation of the old shopping mall to the high-tech office campus makes San Antonio Station looks awesome. This transformation will provide the employees to create some creative ideas and also sustainable transportation options for them too.
Via swagroup
Discover more from Futurist Architecture
Subscribe to get the latest posts sent to your email.
