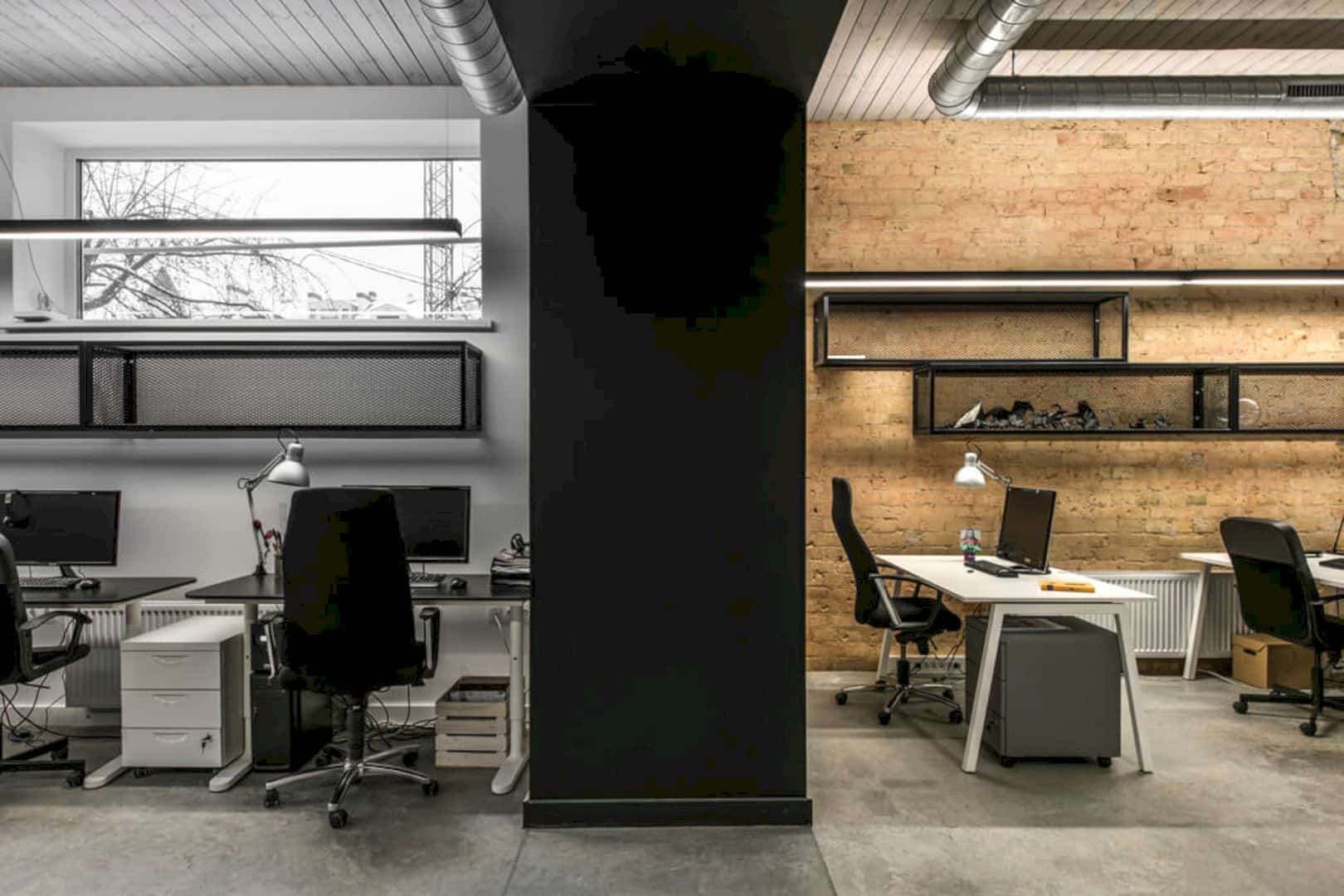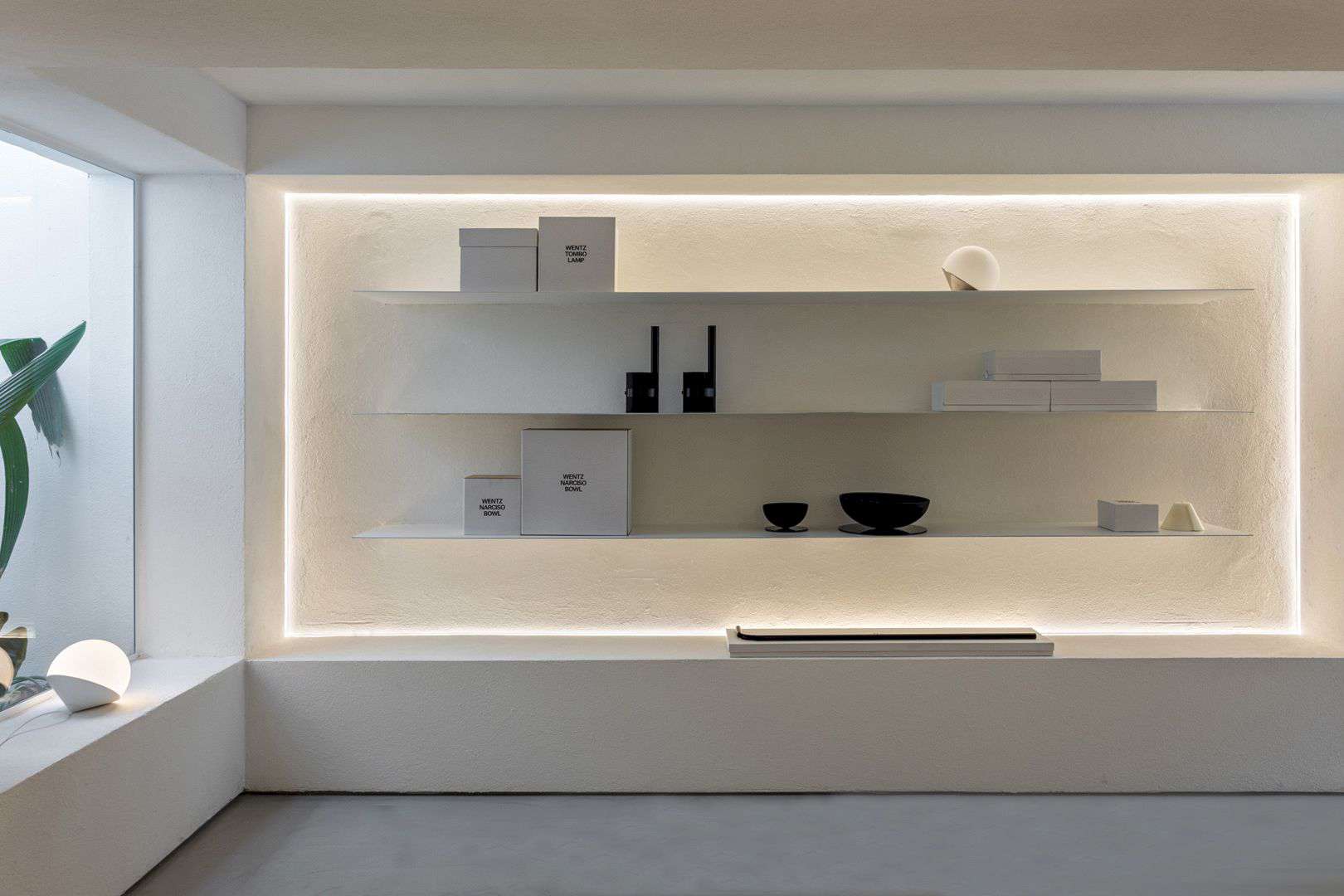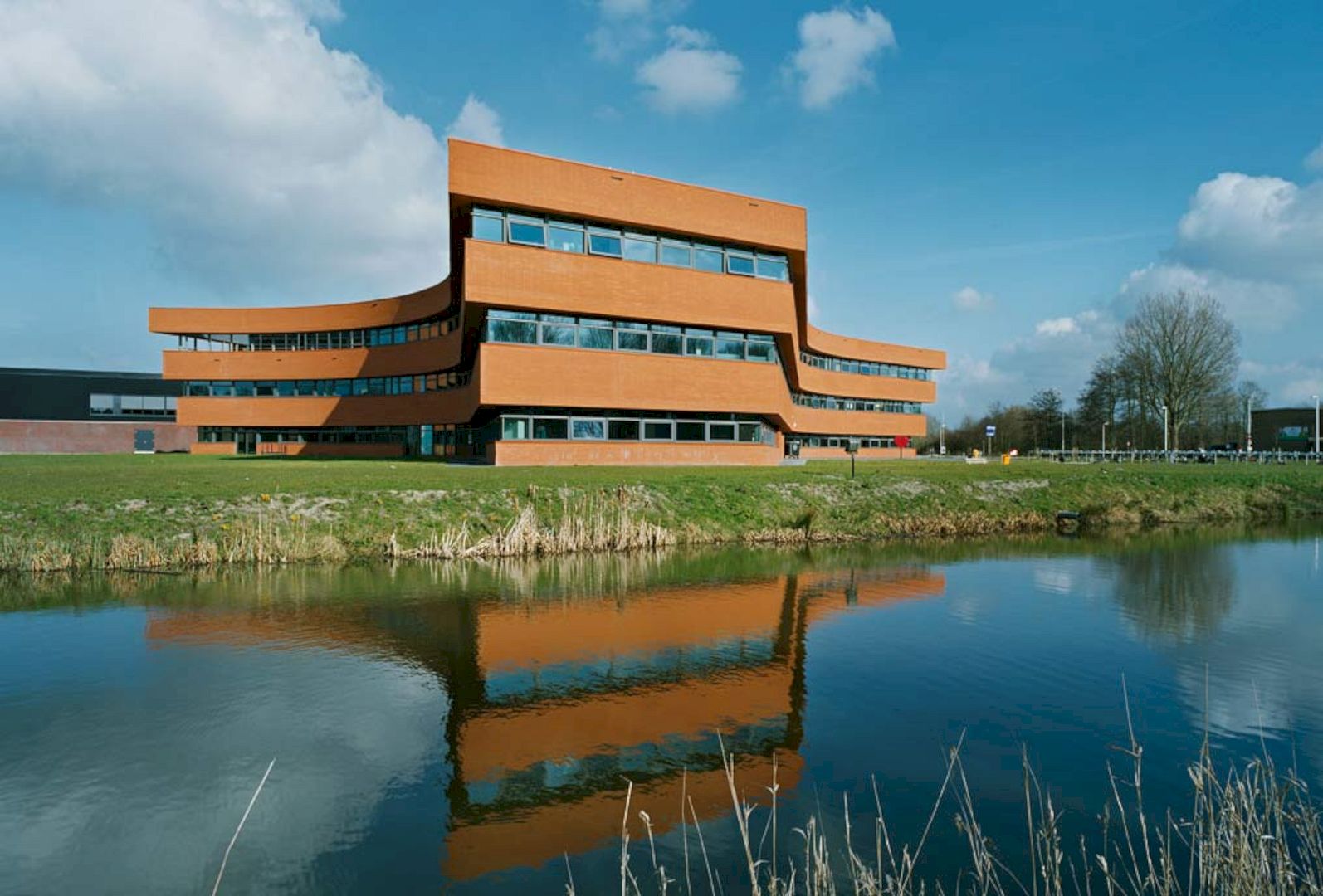Located in Lleida, Span, La Llotja Theatre and Conference Center was designed by Mecanoo as a monolithic volume as if it appeared from the Spanish earth. In the project, the architecture firm elevated the first floor and recessed the ground floor façade deeply to create 16-meter-wide cantilever that protects visitors from rain and sun.
La Llotja Theatre and Conference Center
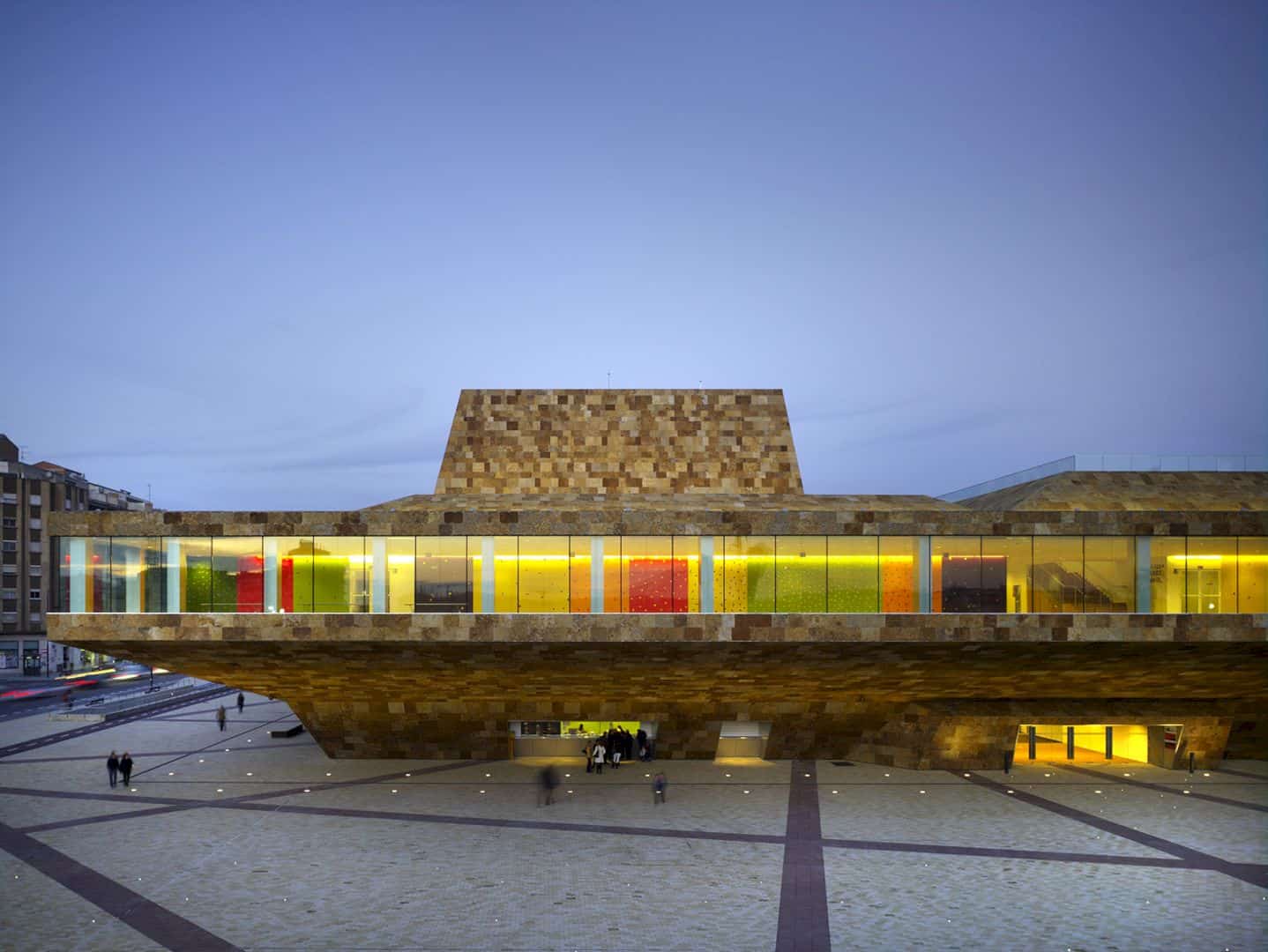
The solid façade from natural stone is intercepted at the entrance where abundant of light invades the massive block, attracting visitors up to the first floor where they can access multifunctional hall.
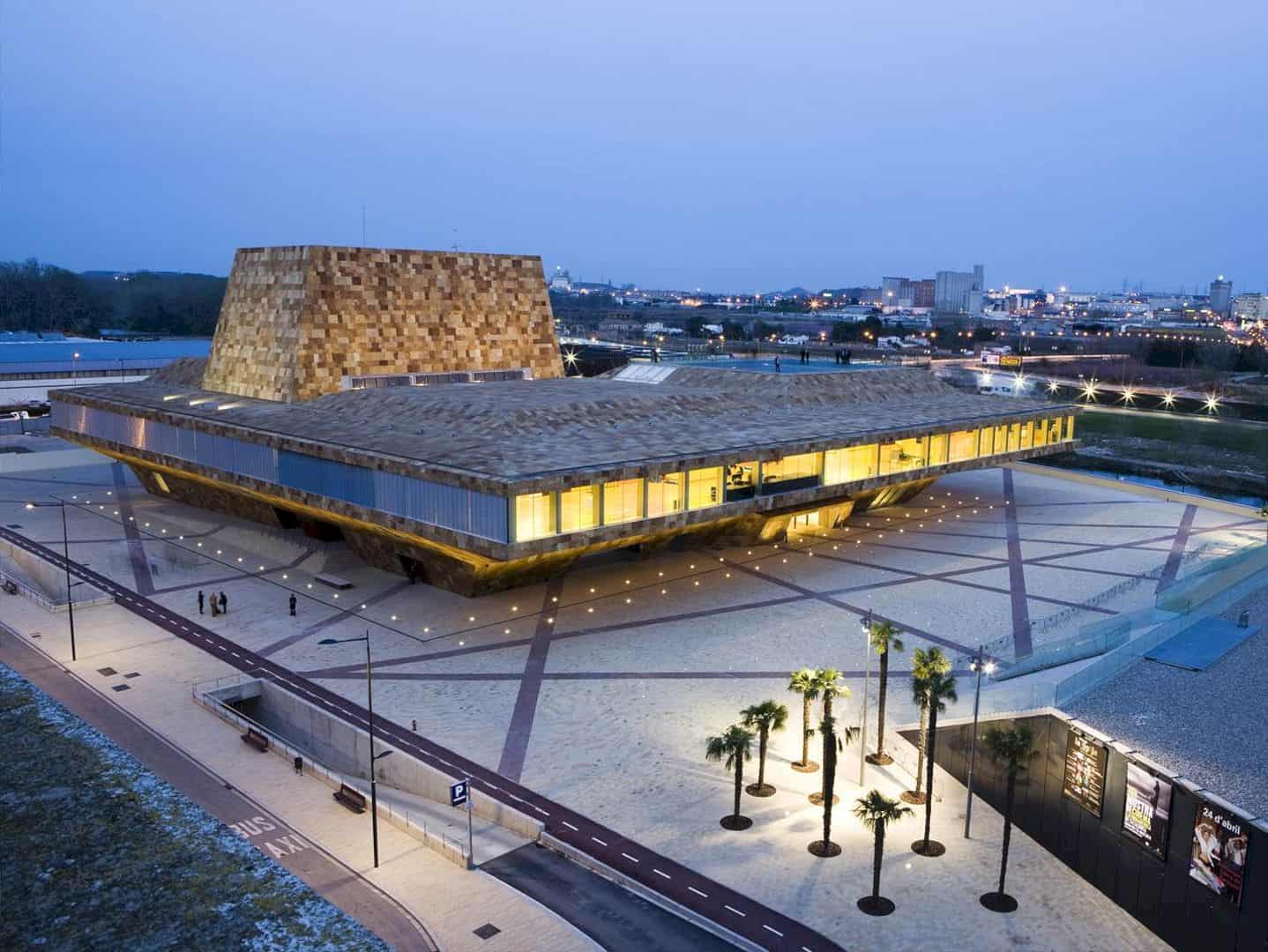
Meanwhile, the logistics of the theater are thoroughly organized. If you look for car parking area, its location can be detected easily on the underground along with a loading dock.
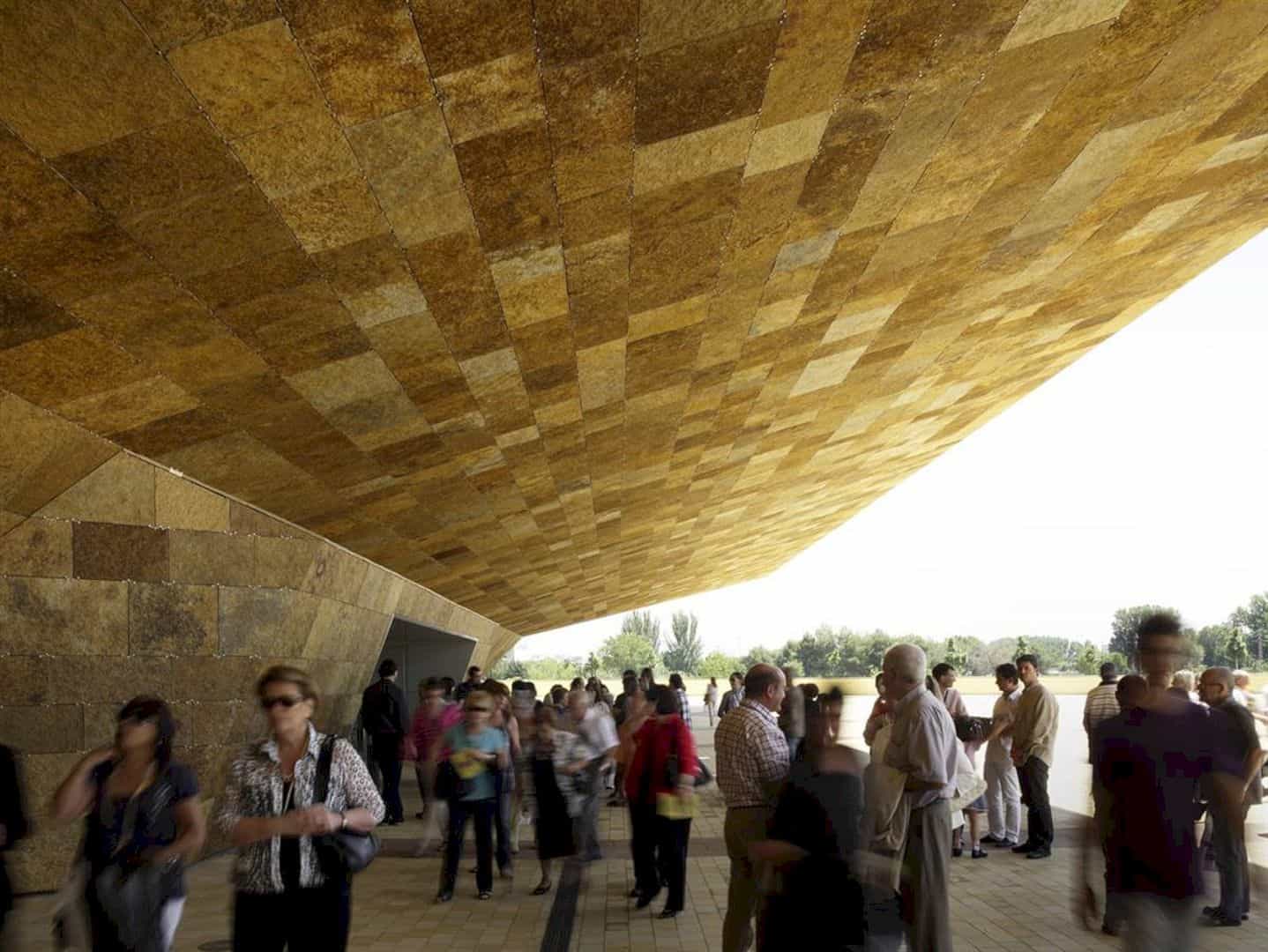
Underneath the cantilever, there is a public square with stairs of the nearby building acting as a spectator tribune during events. The cantilever offers a shelter to a square where the events usually take place.
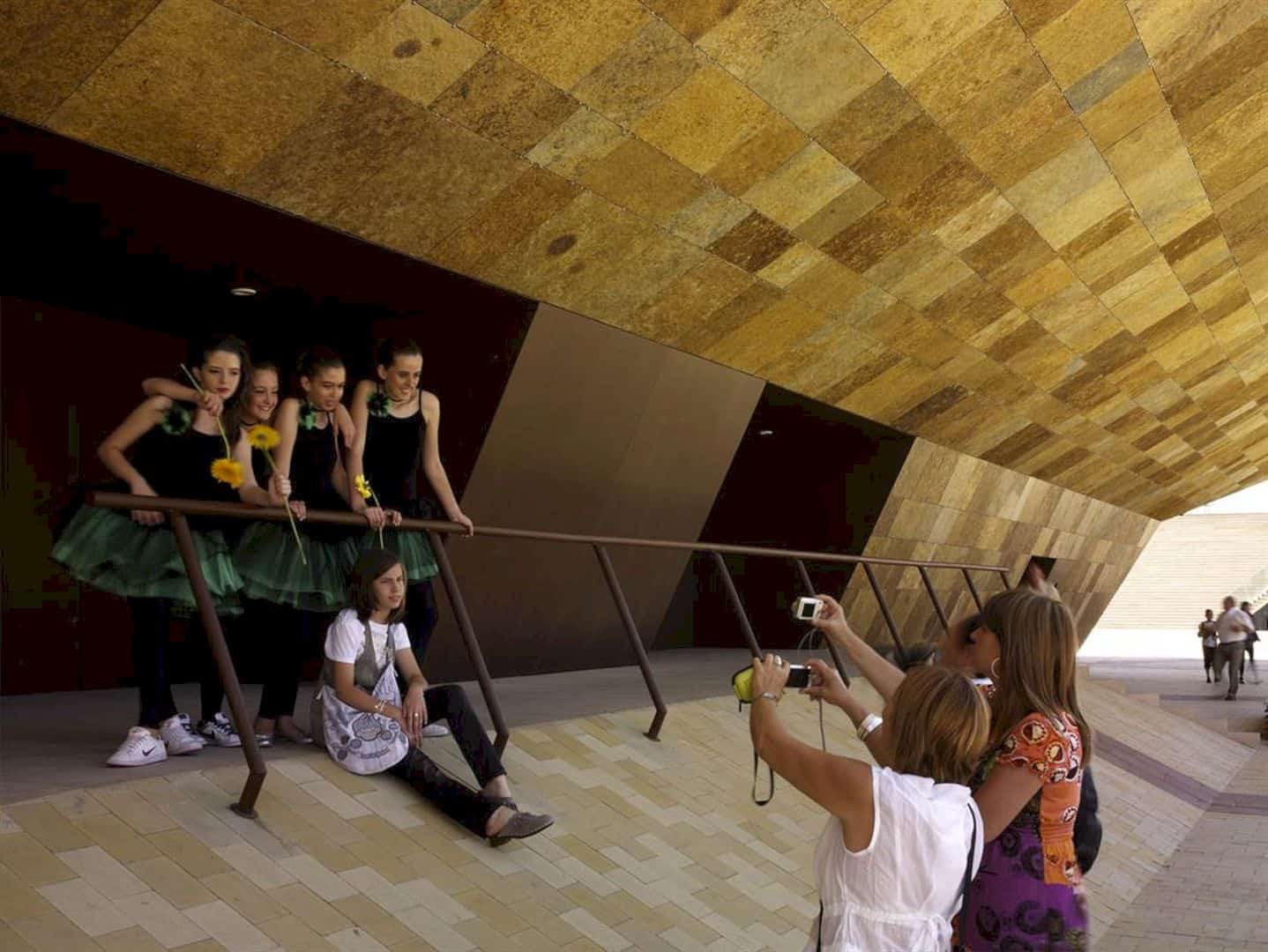
People also can take some pictures underneath without fearing about glaring sun or heavy rain.
Lounge Bar
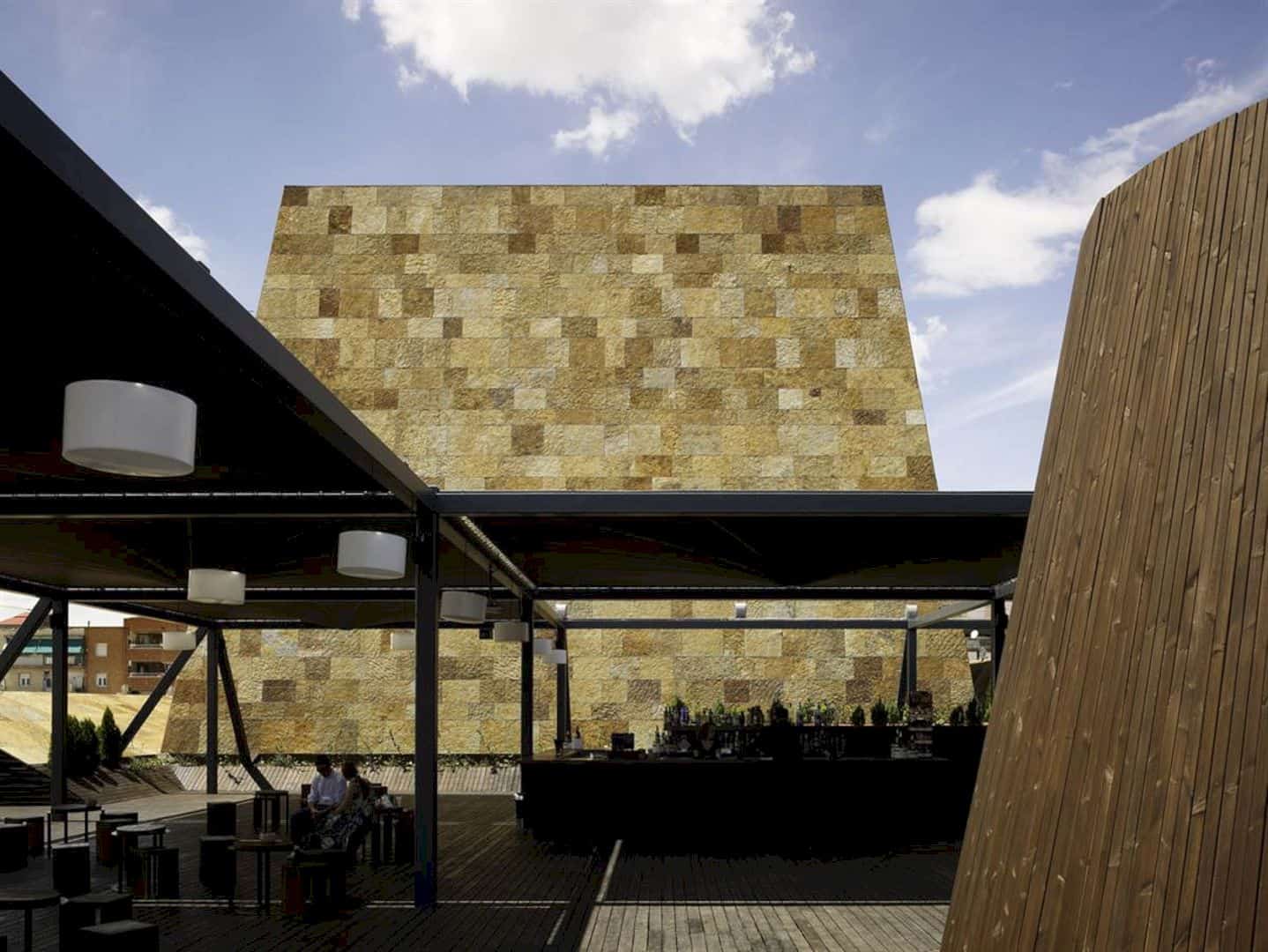
The center provides a roof landscape with outdoor seating, lounge bar, and a fly tower appearing like a mountain.
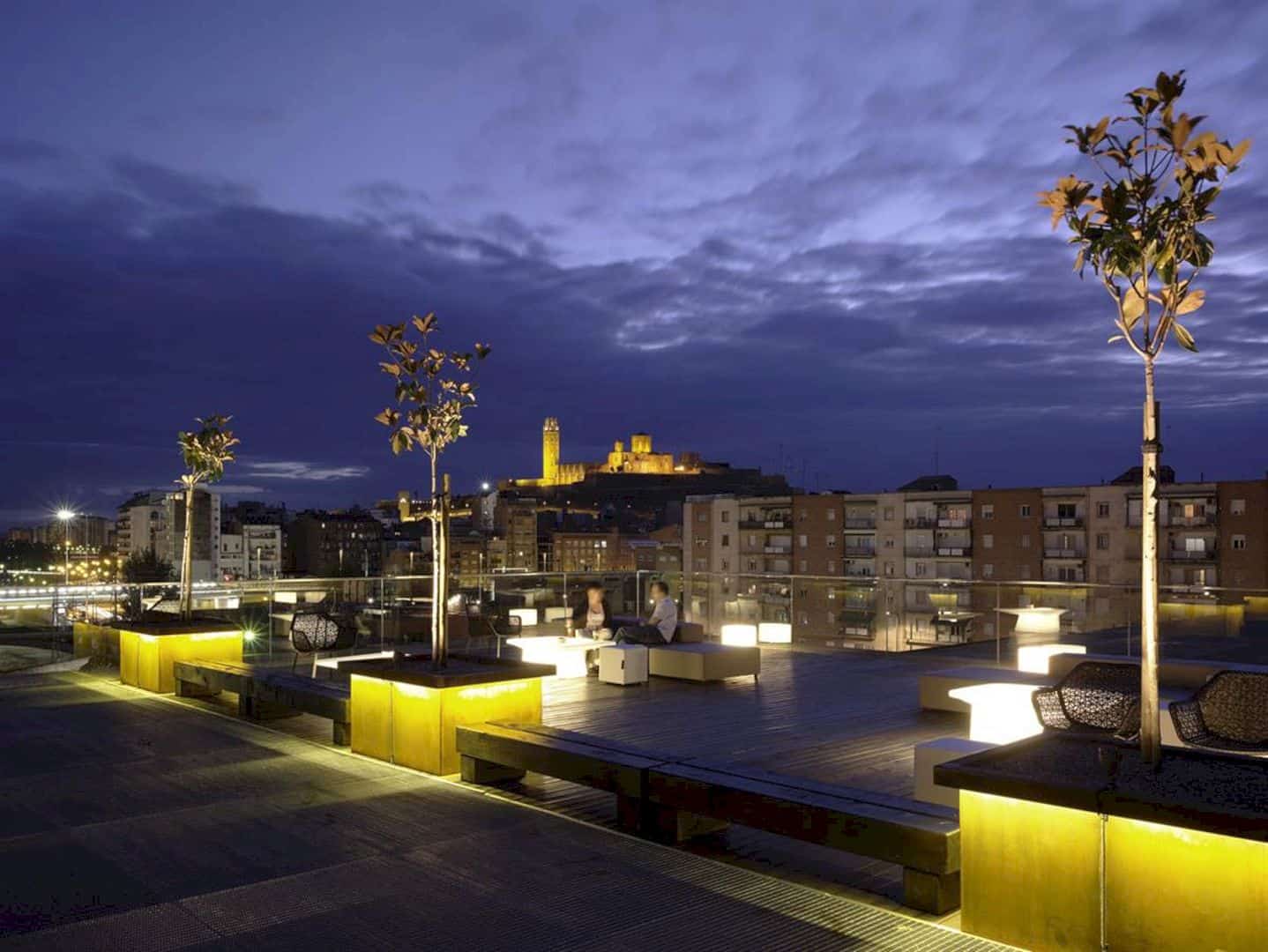
The wooden light shafts in the space functions as sculptural seating objects.
An Engaging Route
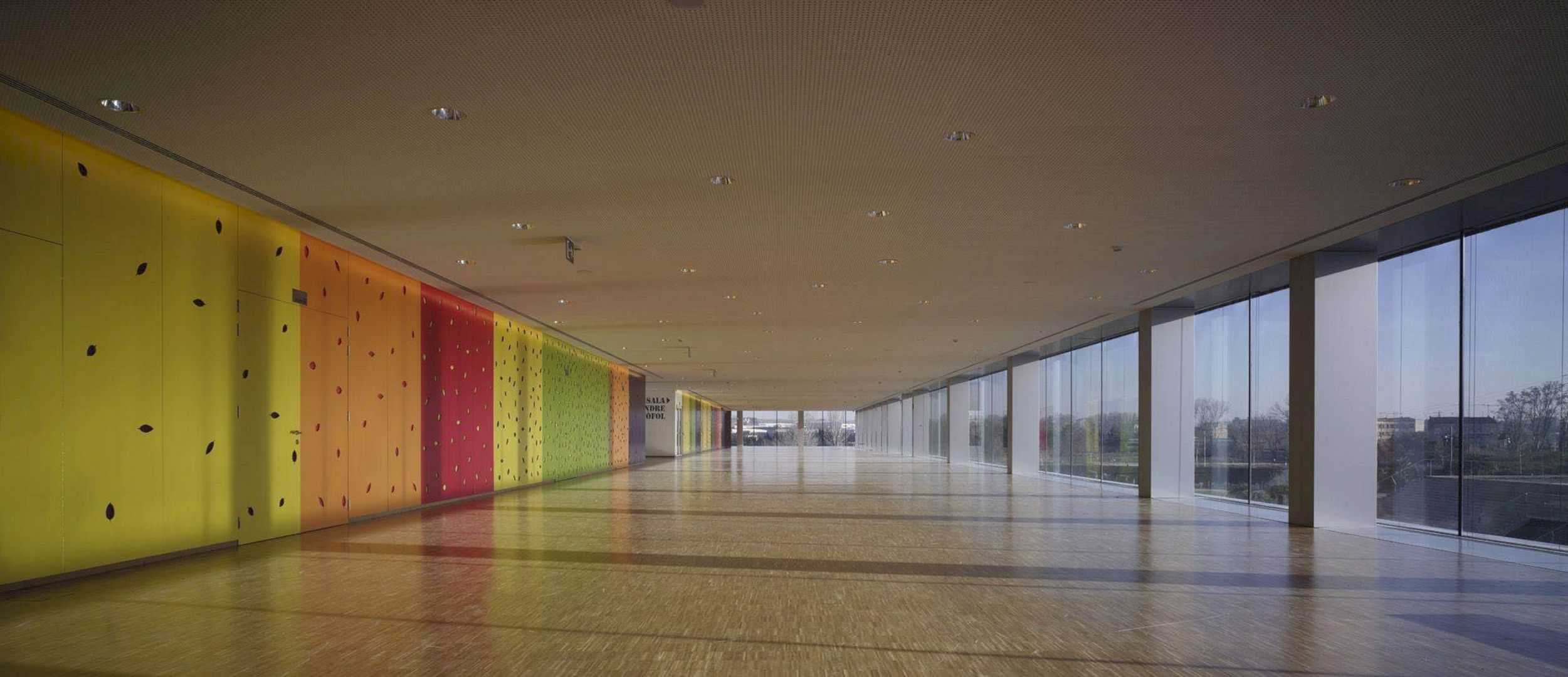
A ramp reaches out toward the foyer on the second level with a panoramic window viewing across the river and the old city. The multiple colors of the leaf-carved panels establish an engaging route for the visitors.
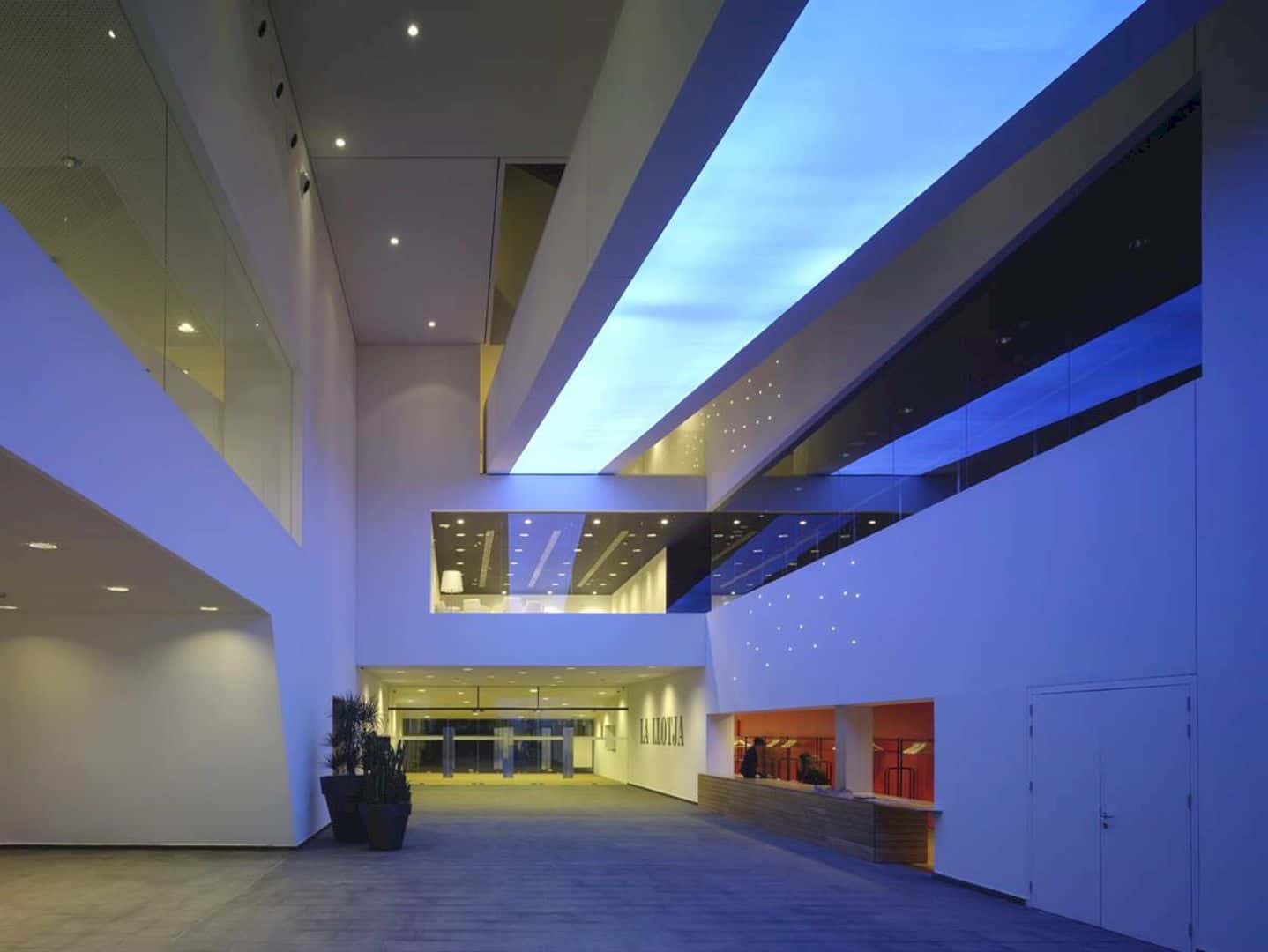
The entrances to the theater are located in the foyer. The entrances also function as meeting rooms, a large conference hall, and the 400-seat conference room.
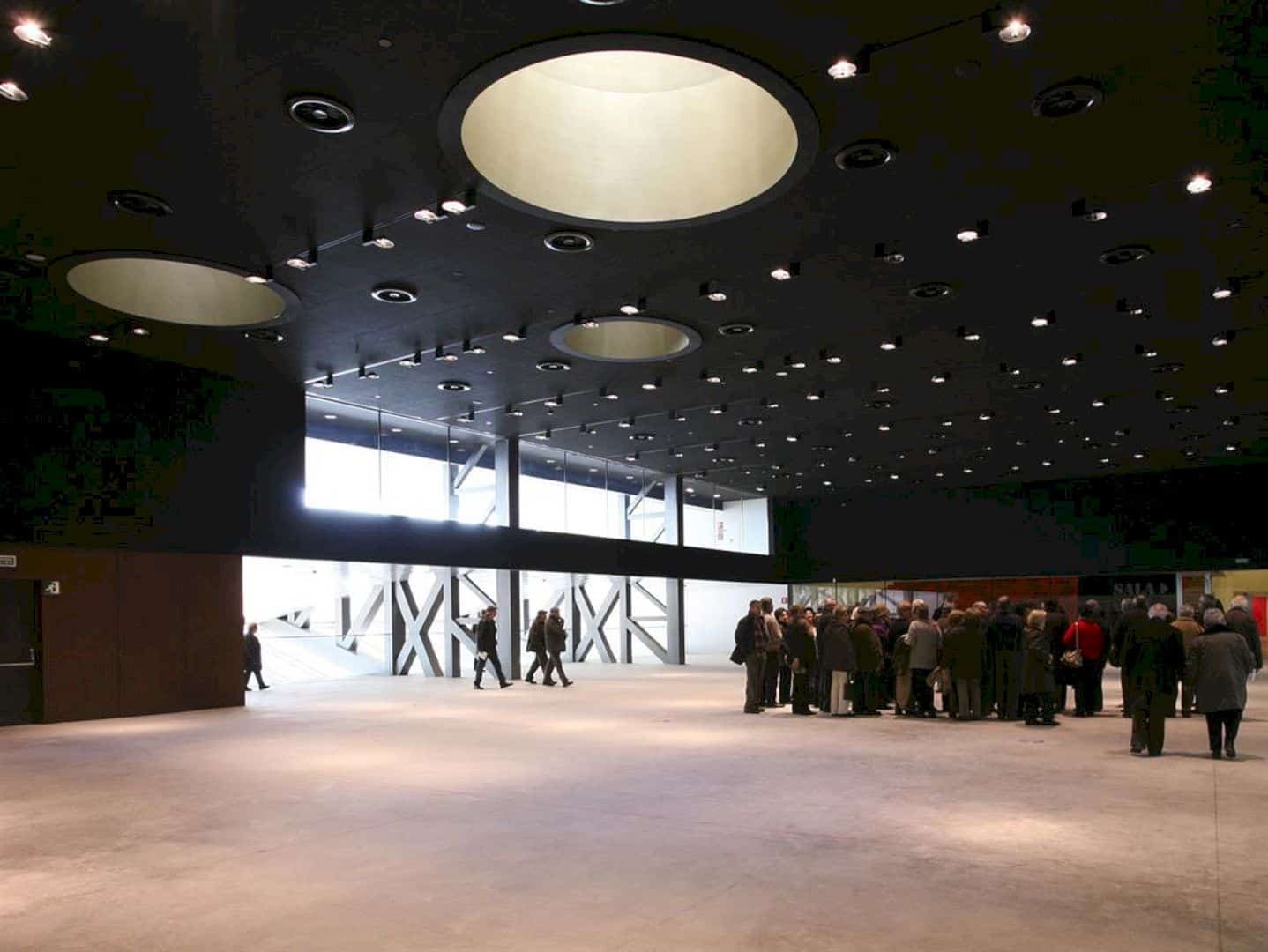
The 400-seat conference room is connected visually to the multifunctional hall by a raked tribune with a glass wall as the separation.
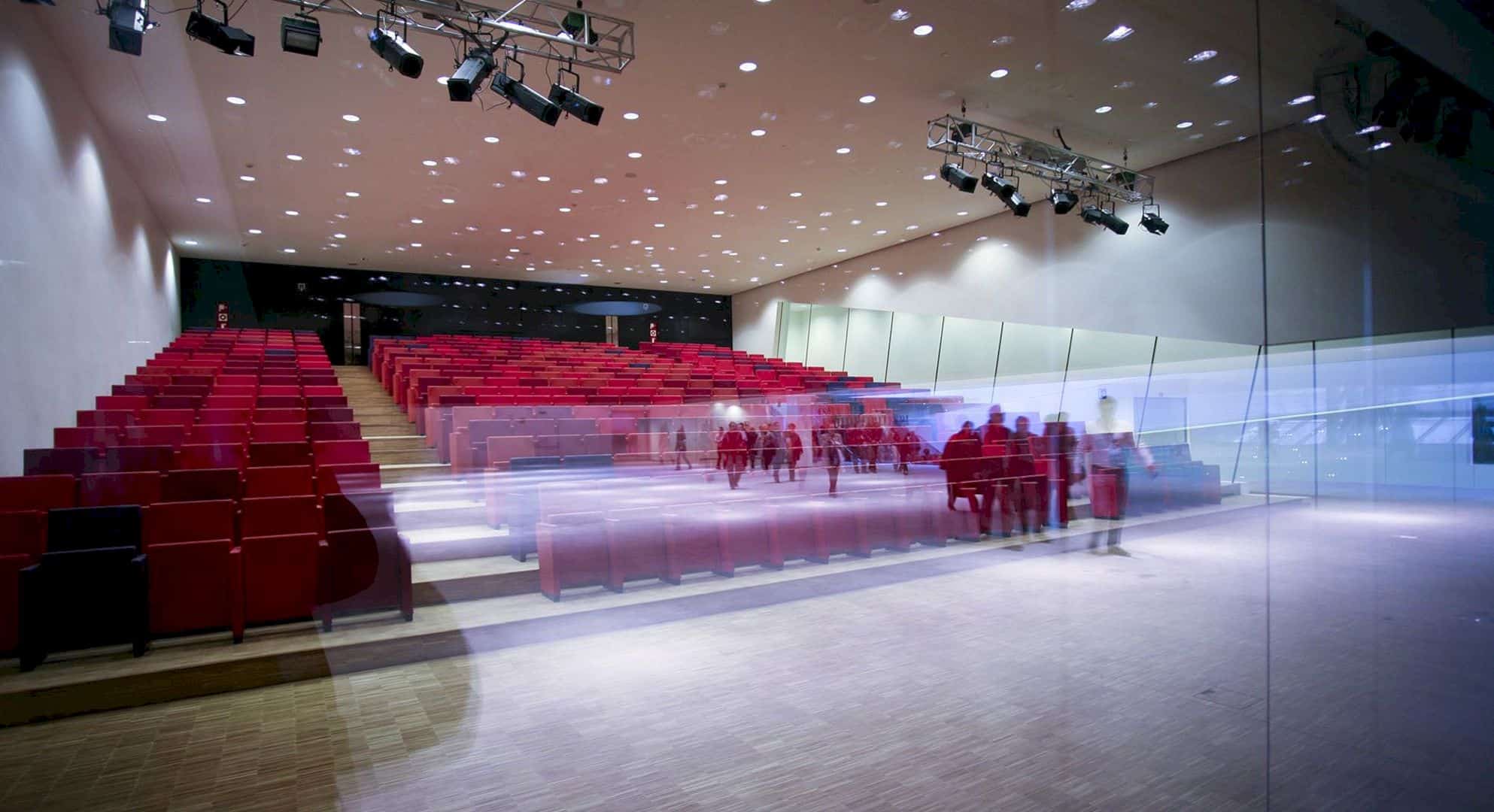
Even though it is separated by the glass wall, both multifunctional space and the conference room appears like one unity. Three sculptural skylights allow daylight to penetrate the multifunctional space on the first floor. In the cantilever floor on the multipurpose hall, there are an array of windows from which you can views the river and river park below.
Evoking the Atmosphere of Orchard
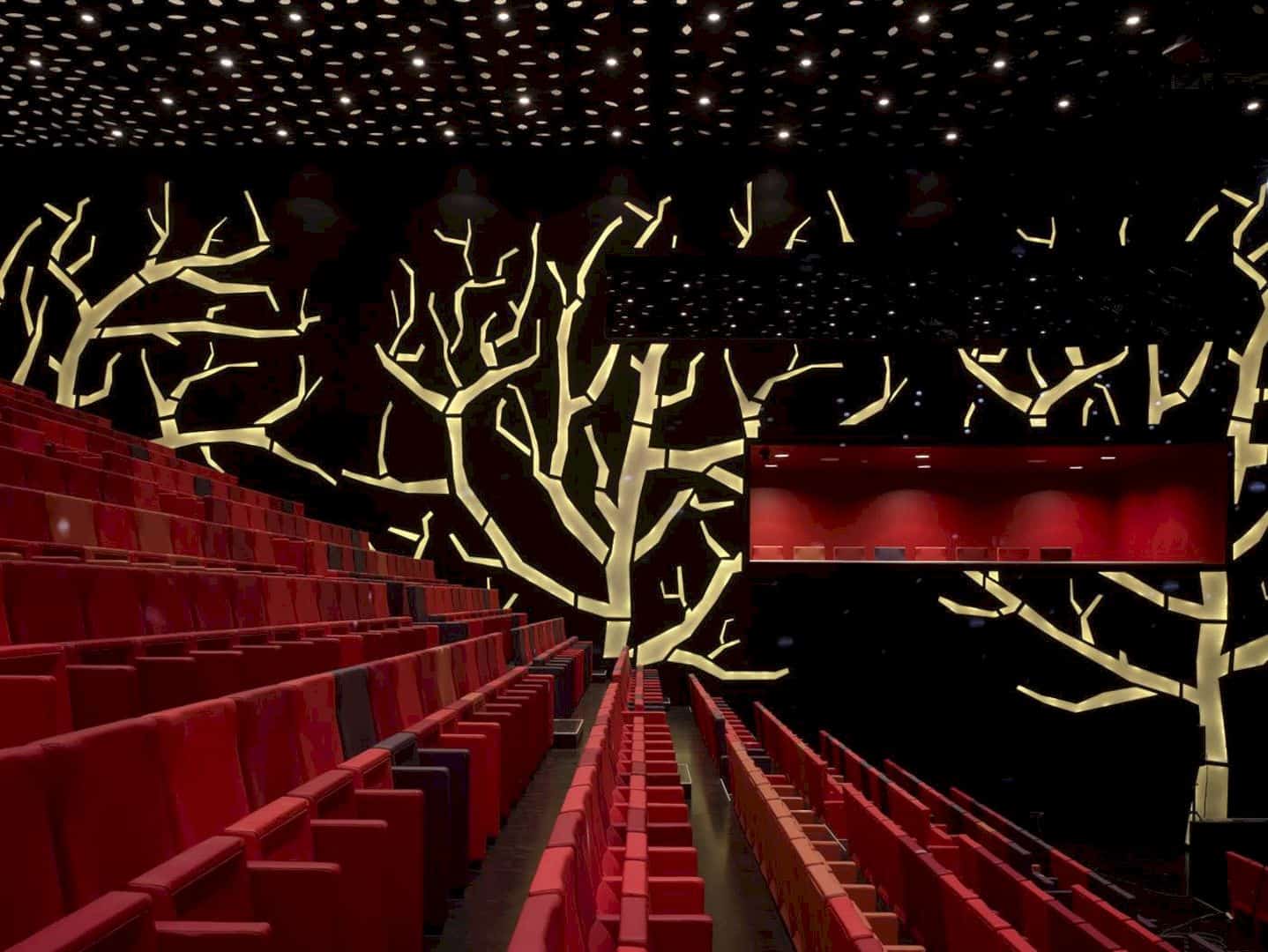
The theater hall contains 100 seats and it offers the atmosphere of an orchard.
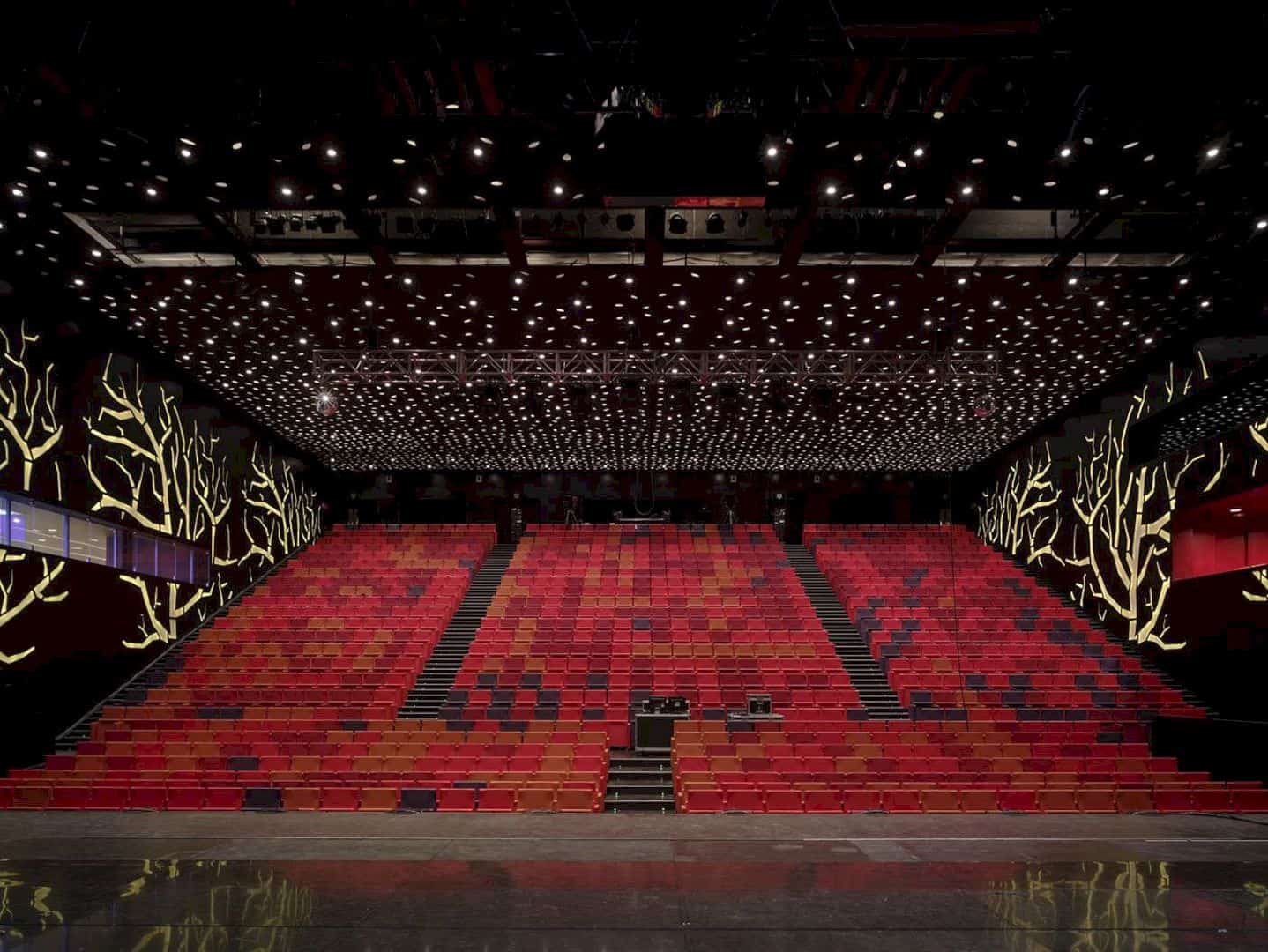
In daytime, the theater can be used as a conference hall while at night it can be used as a festive theater with state-of-the-art facilities. There is no balconies in sight in the theater.
Via Mecanoo
Discover more from Futurist Architecture
Subscribe to get the latest posts sent to your email.

