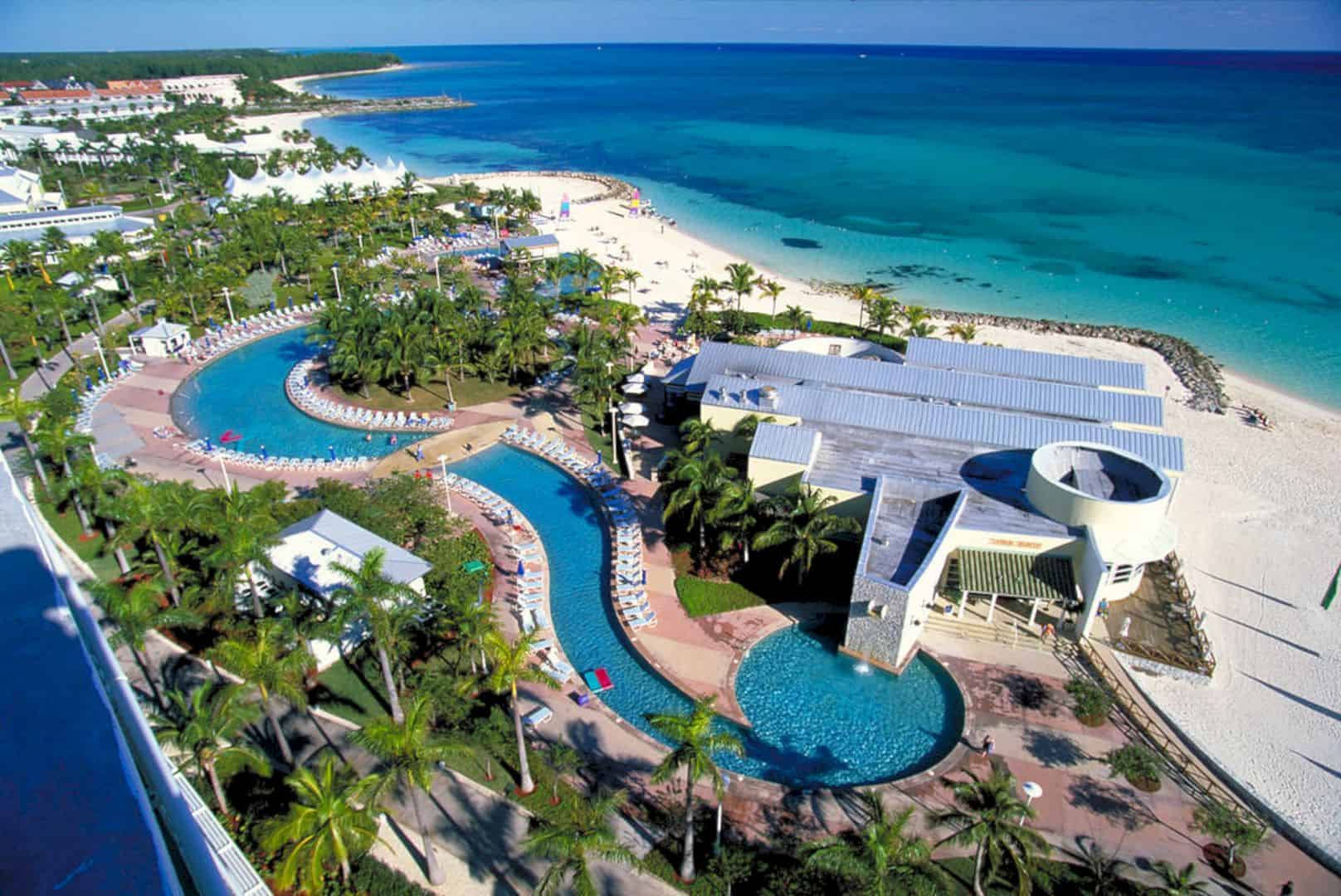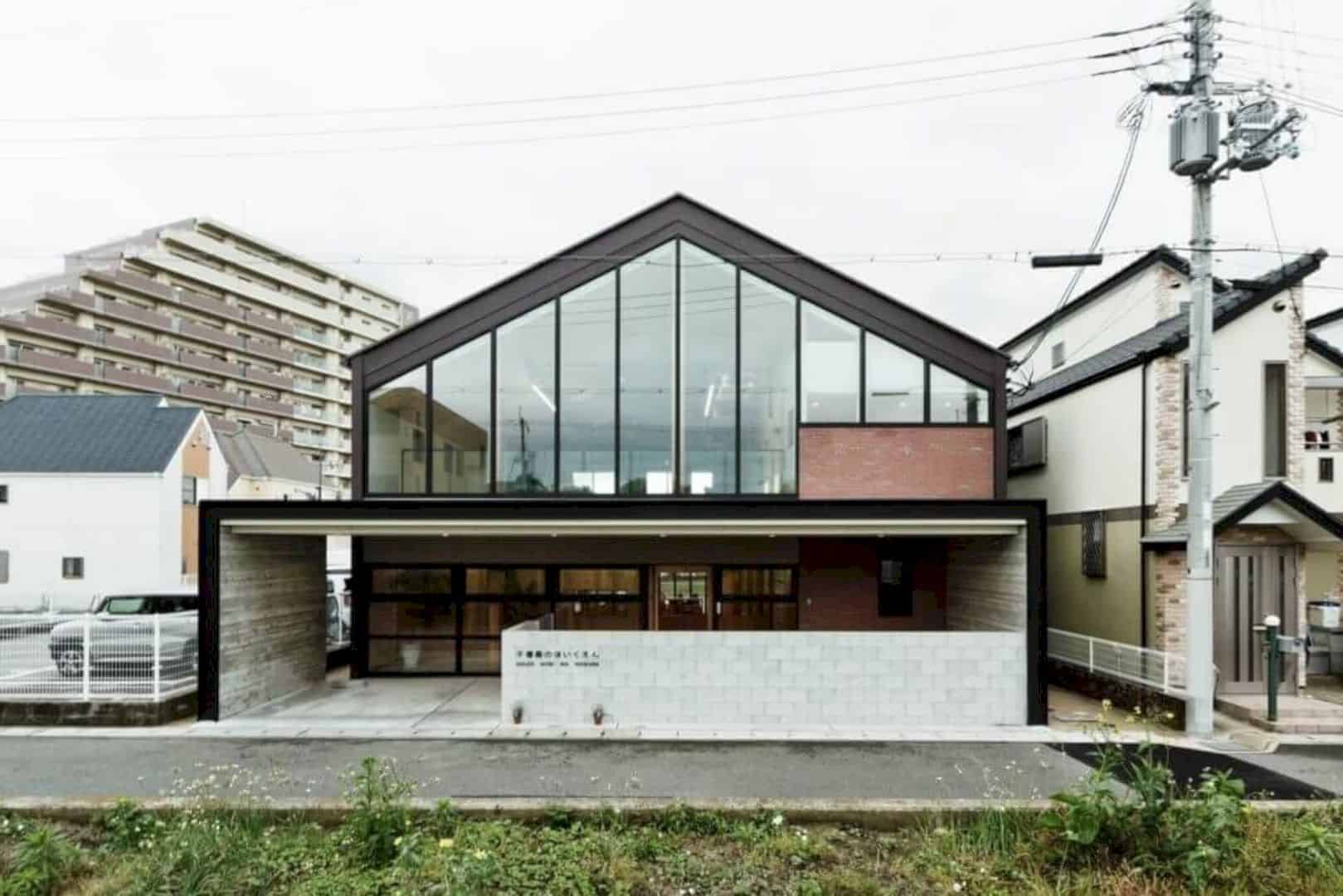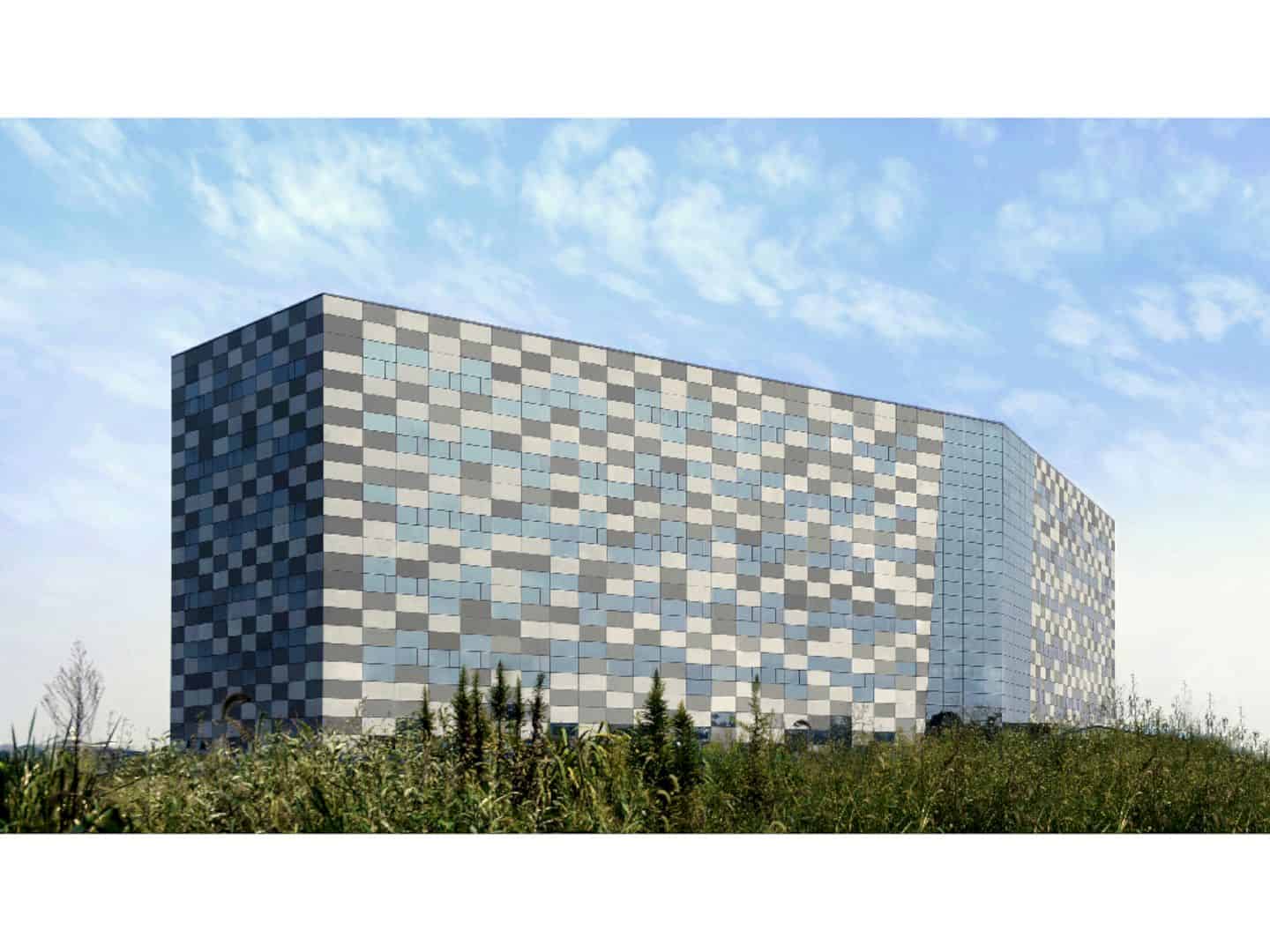Office Villa Maliebaan 16 is a consultancy firm based in a Maliebaan villa in Utrecht, Netherlands. The office, which was previously developed and completed by Mecanoo in the late 1990s, went through a renovation conducted again by the same firm. For this project, Mecanoo decided to extend the villa underground. Although they encountered a major challenge since the building forms is a part of a wider heritage protection area, the architects were able to bring out a new look for the office.
The Office
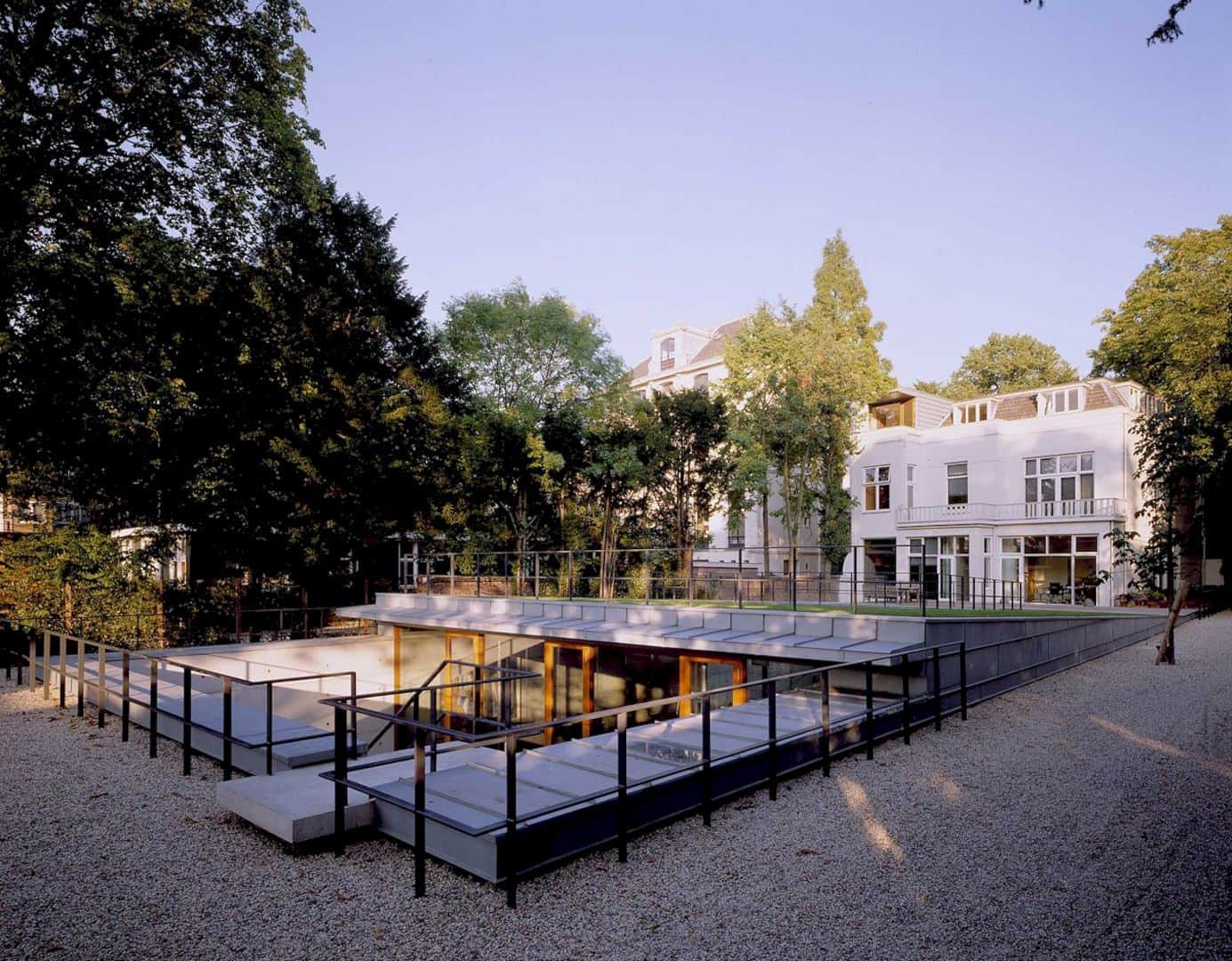
In this project, Mecanoo has managed to seamlessly interweave the interior, extension, and renovation of Office Villa Maliebaan. The underground extension allows daylight to penetrate inside through two courtyards, creating a comfortable and light working environment.
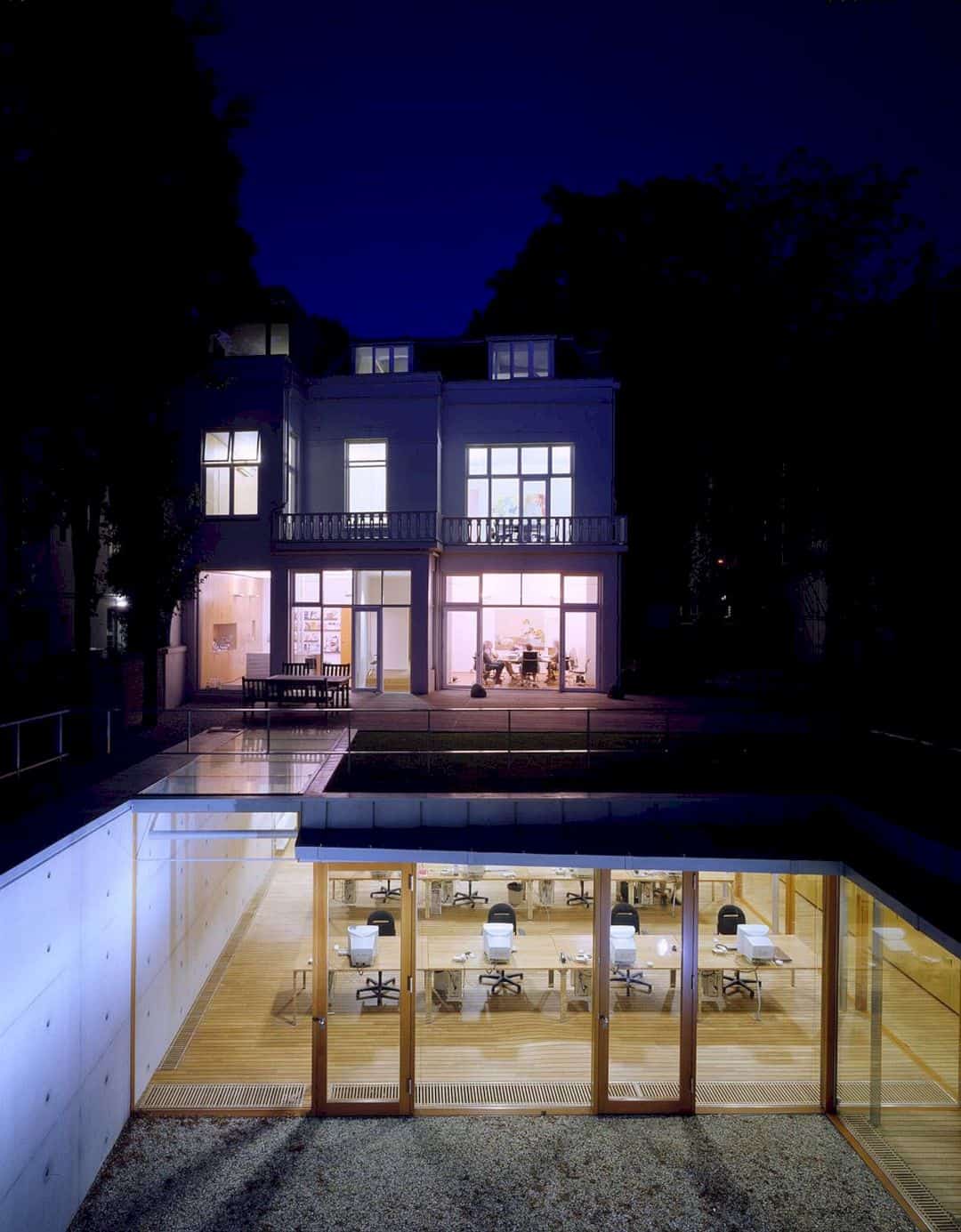
Meanwhile, the design comes with a titled lawn at the back to create room for additional office space and a conference room below.
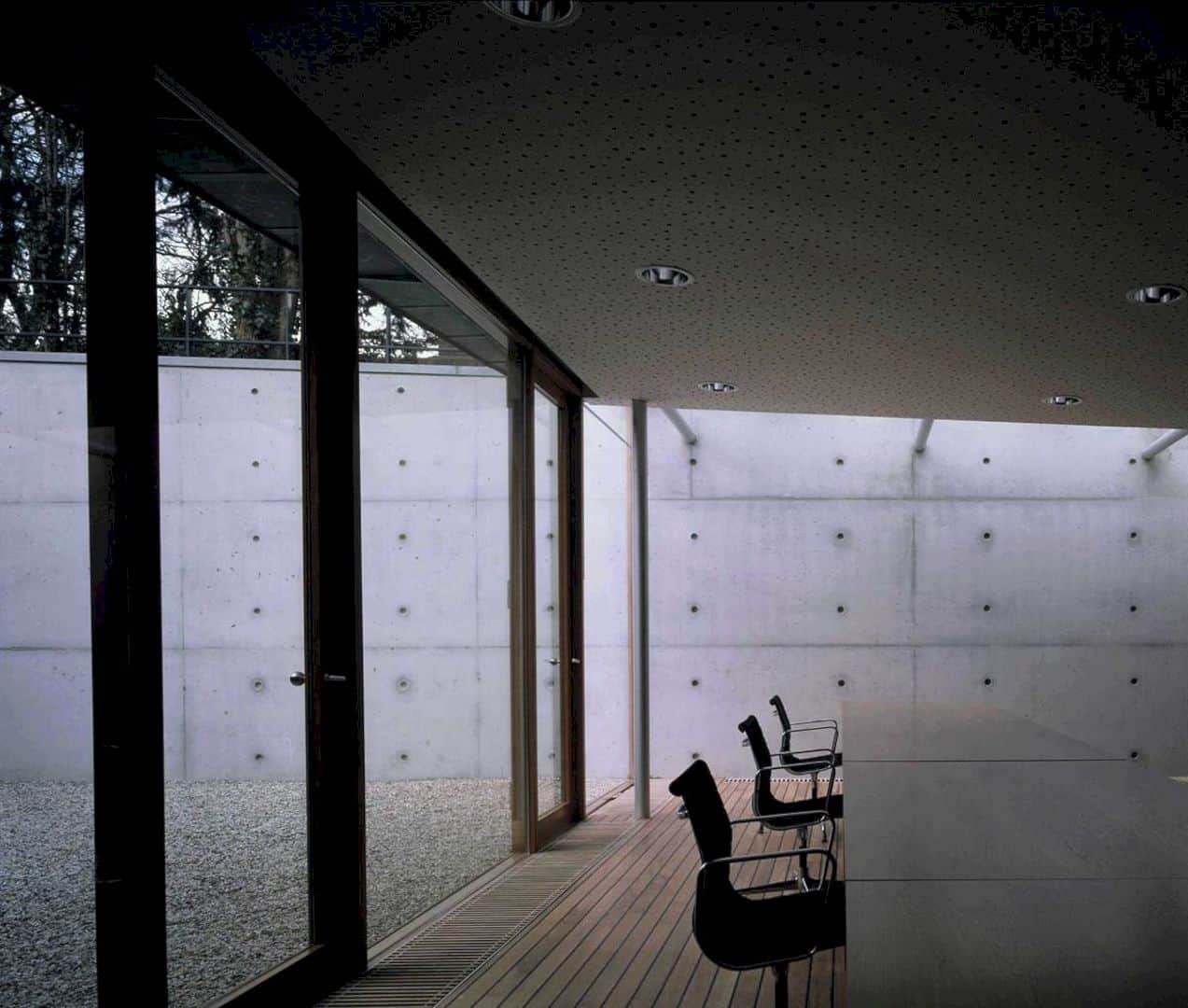
The sunlight bounces in the north wall thanks to the concrete material used in the spaces. As for the south wall, it is lined with a 40-meter long timber cabinet.
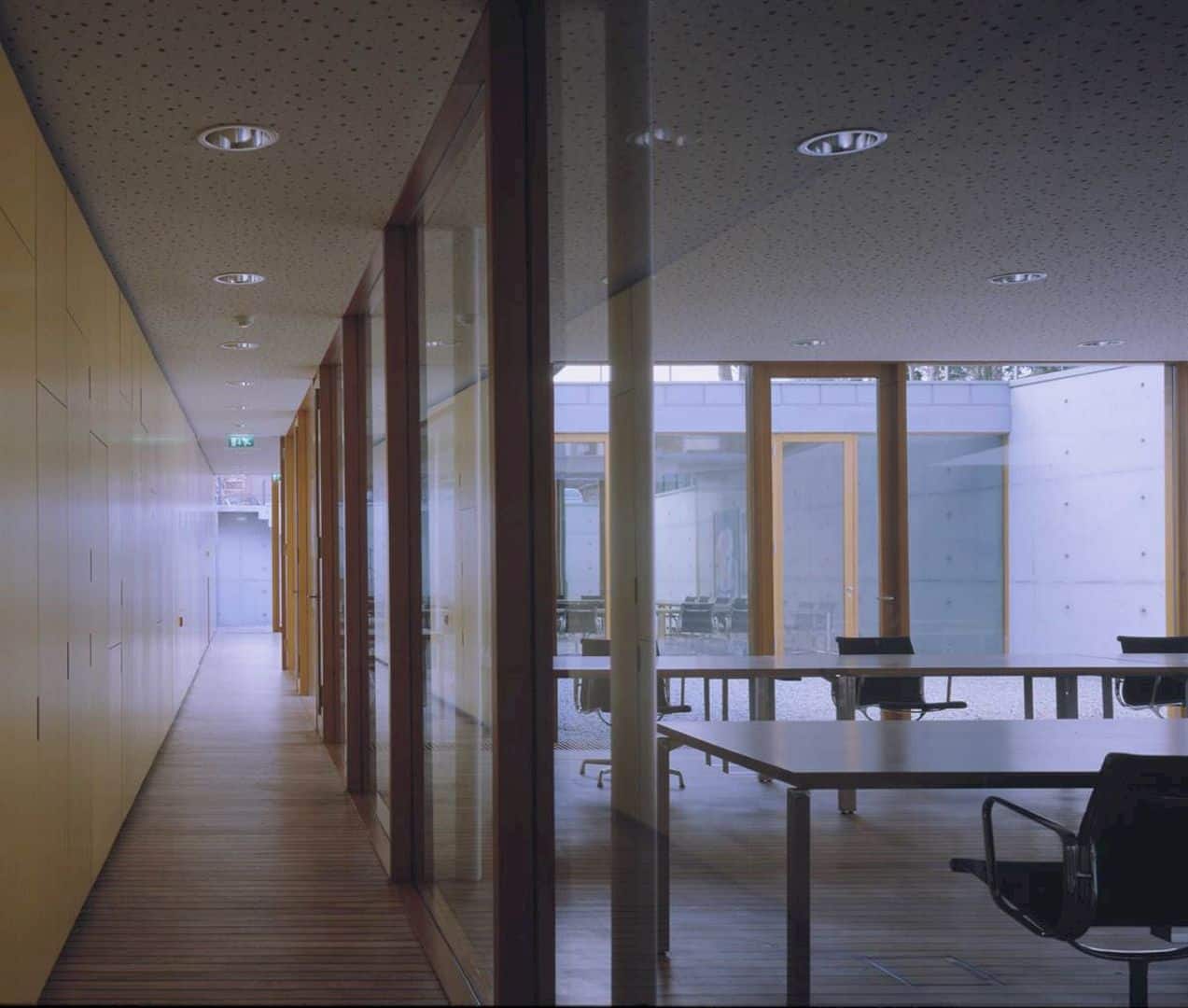
The ground level acts as the main block with oak ship-deck flooring that continues down the stairs into the lower spaces.
Balanced Unity
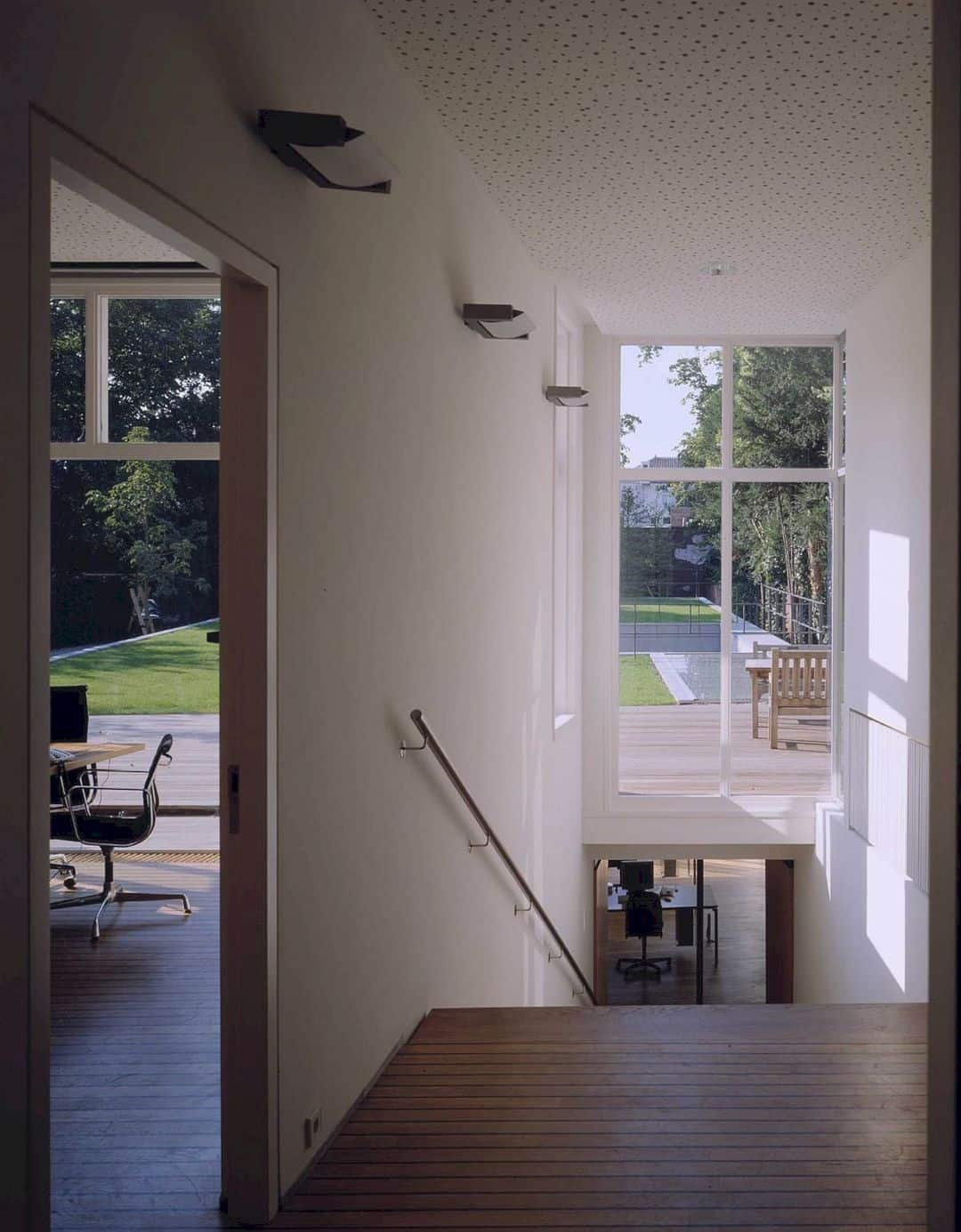
Upon entering the entrance hall, you will see how the daylight fills the space through new windows. The light-filled space then will lead you to other areas displaying a balanced unity between contrasting materials and warm color. 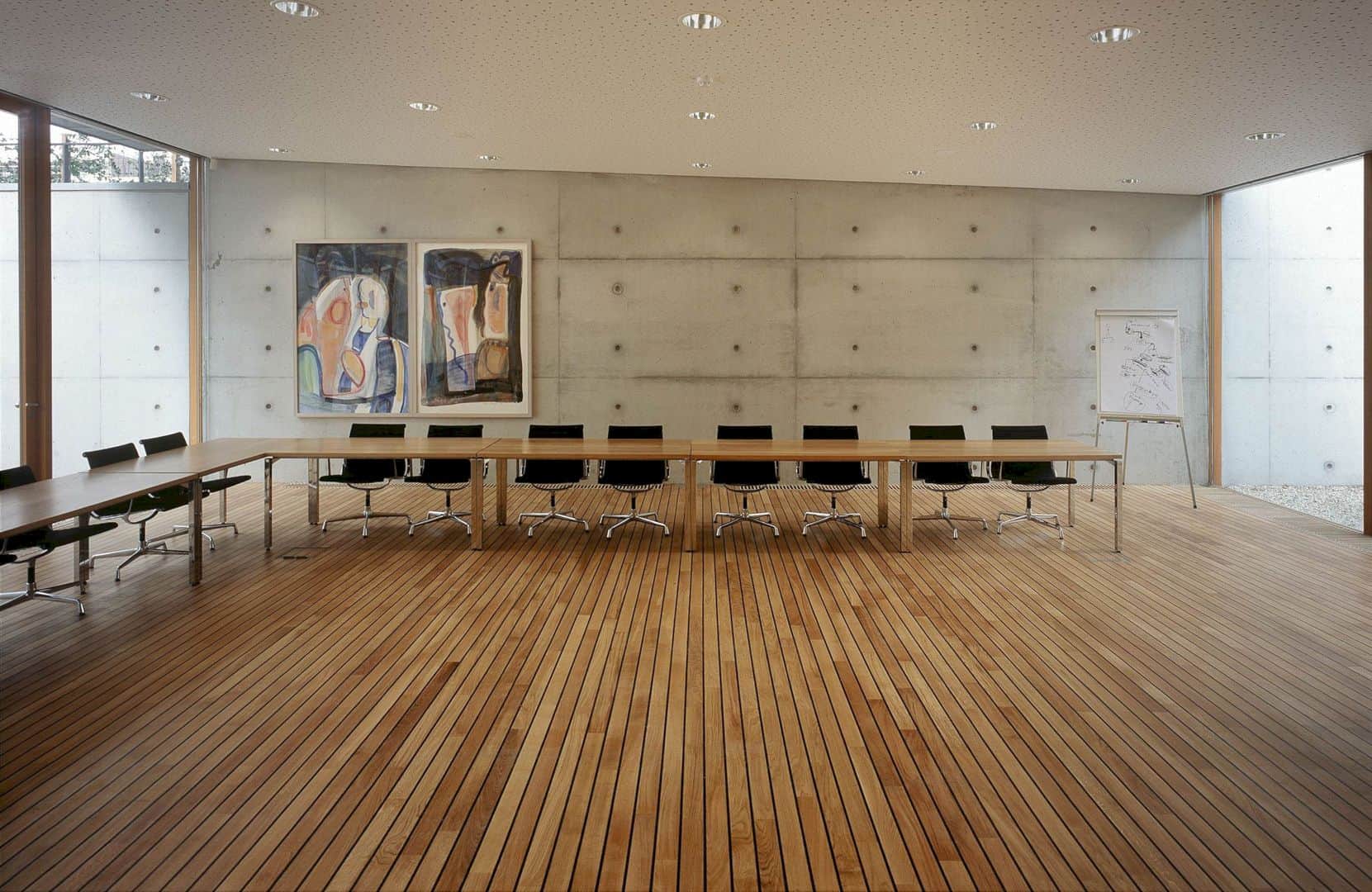
The firm restored the urban villa to its original layout, allowing more opportunities for future use. Small extensions and suspended ceilings were also demolished in the plan.
Via Mecanoo
Discover more from Futurist Architecture
Subscribe to get the latest posts sent to your email.
