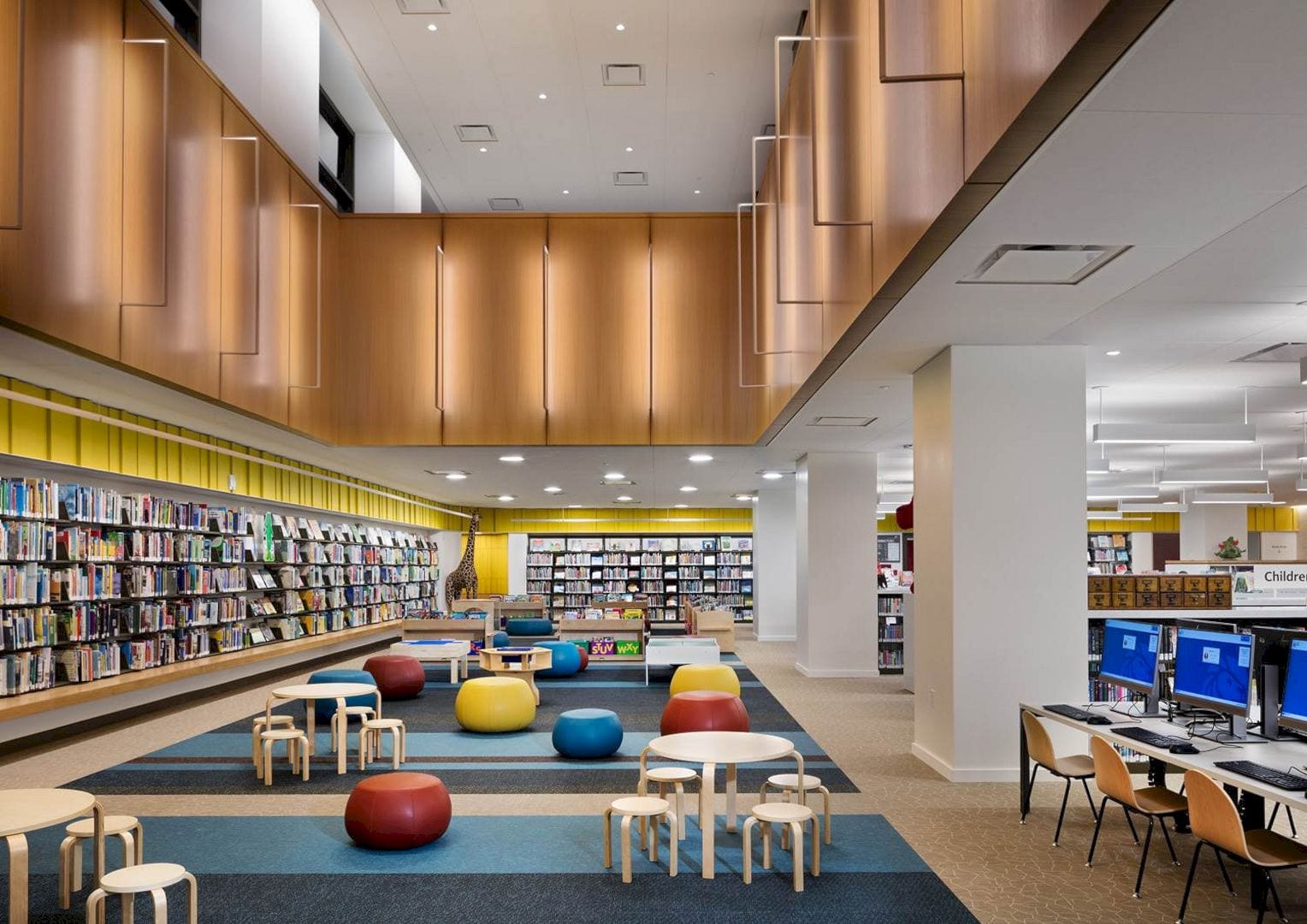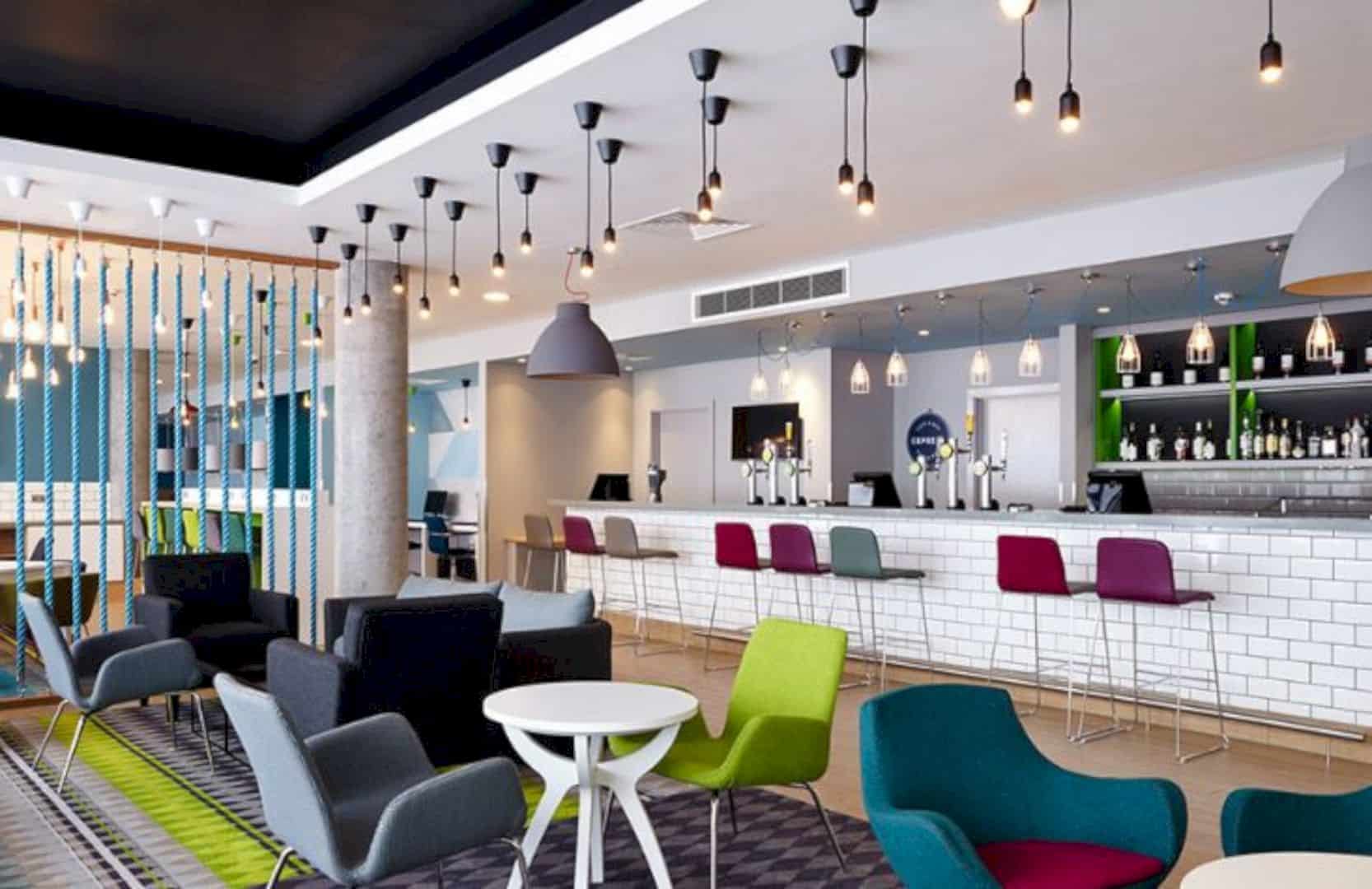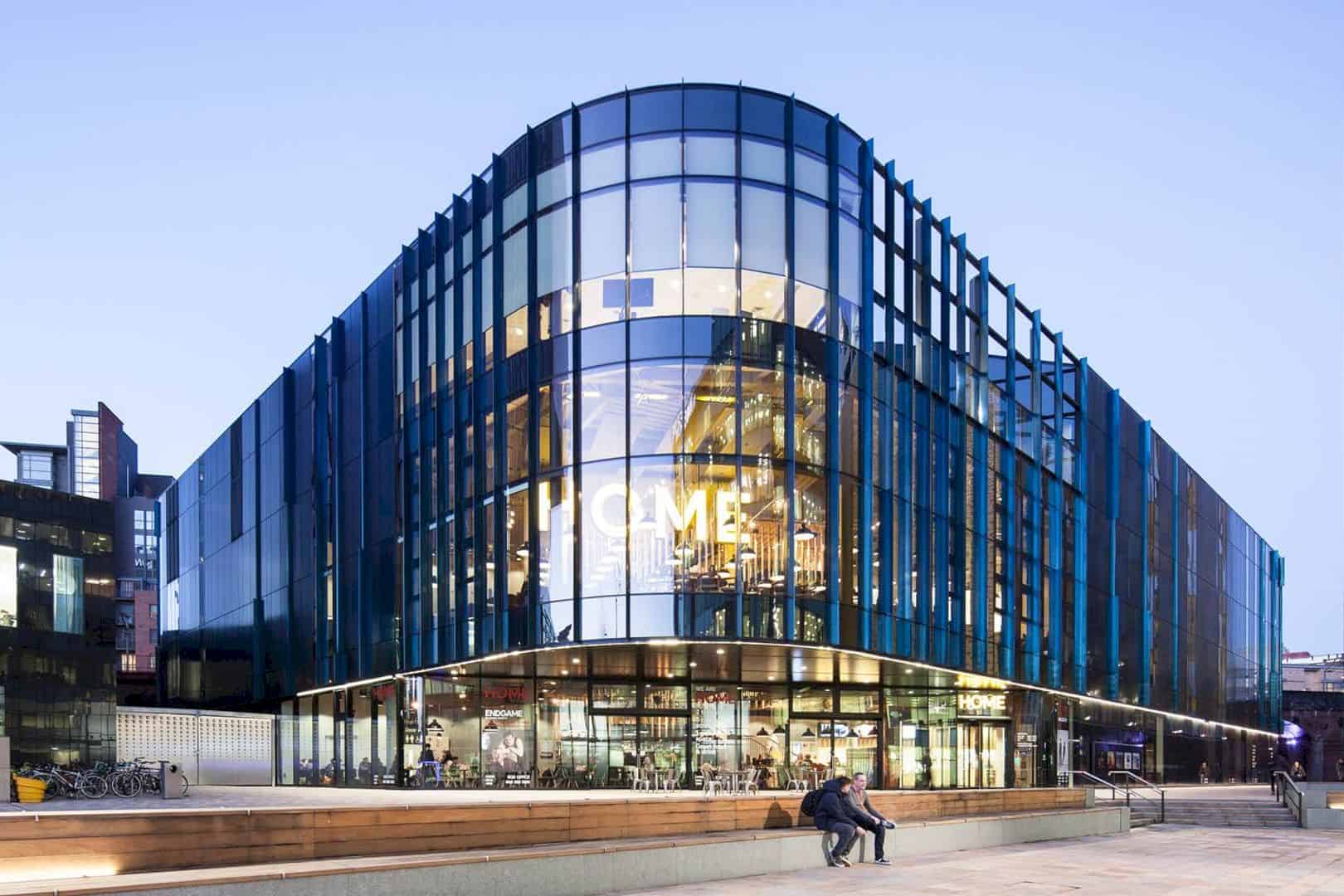1100 Architect was appointed to design Financial Office in a Manhattan high-rise, New York.
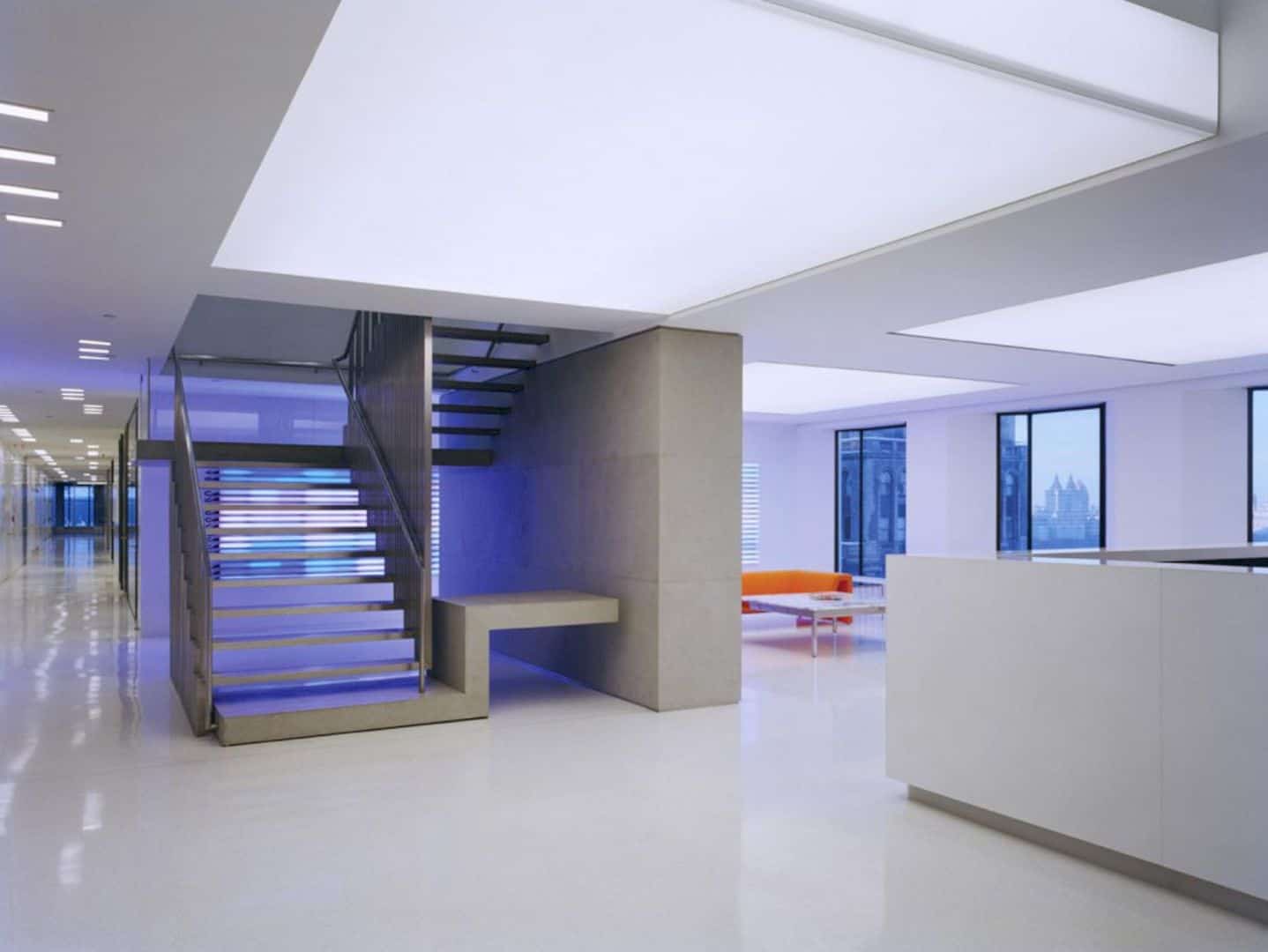
Finished in 2005, the office occupies two floors of the building, providing facilities for operation and communication purposes.
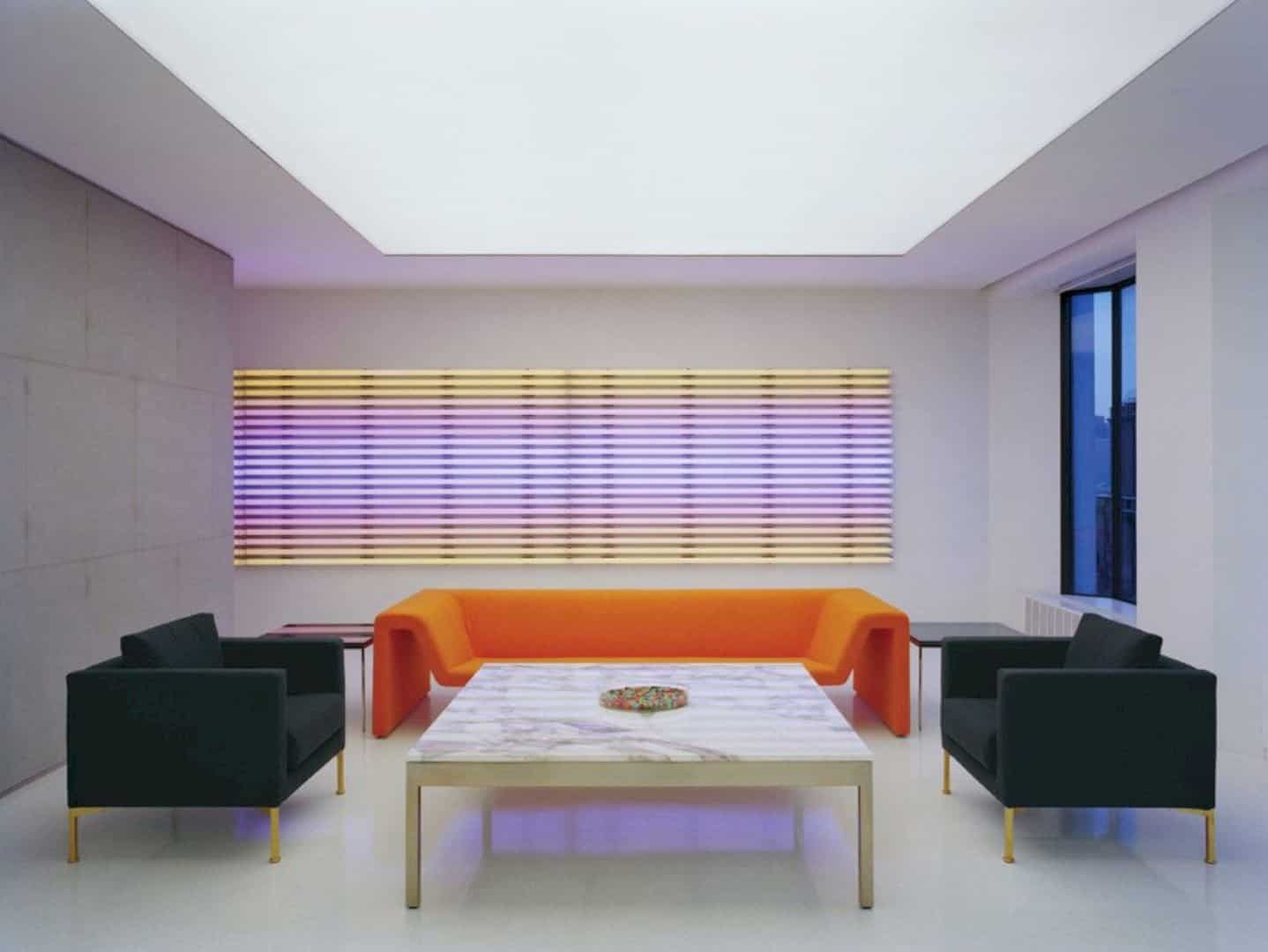
Therefore, to accommodate the firm, 1100 Architect organized public spaces on the lower level while the upper floor is dedicated to private work areas.
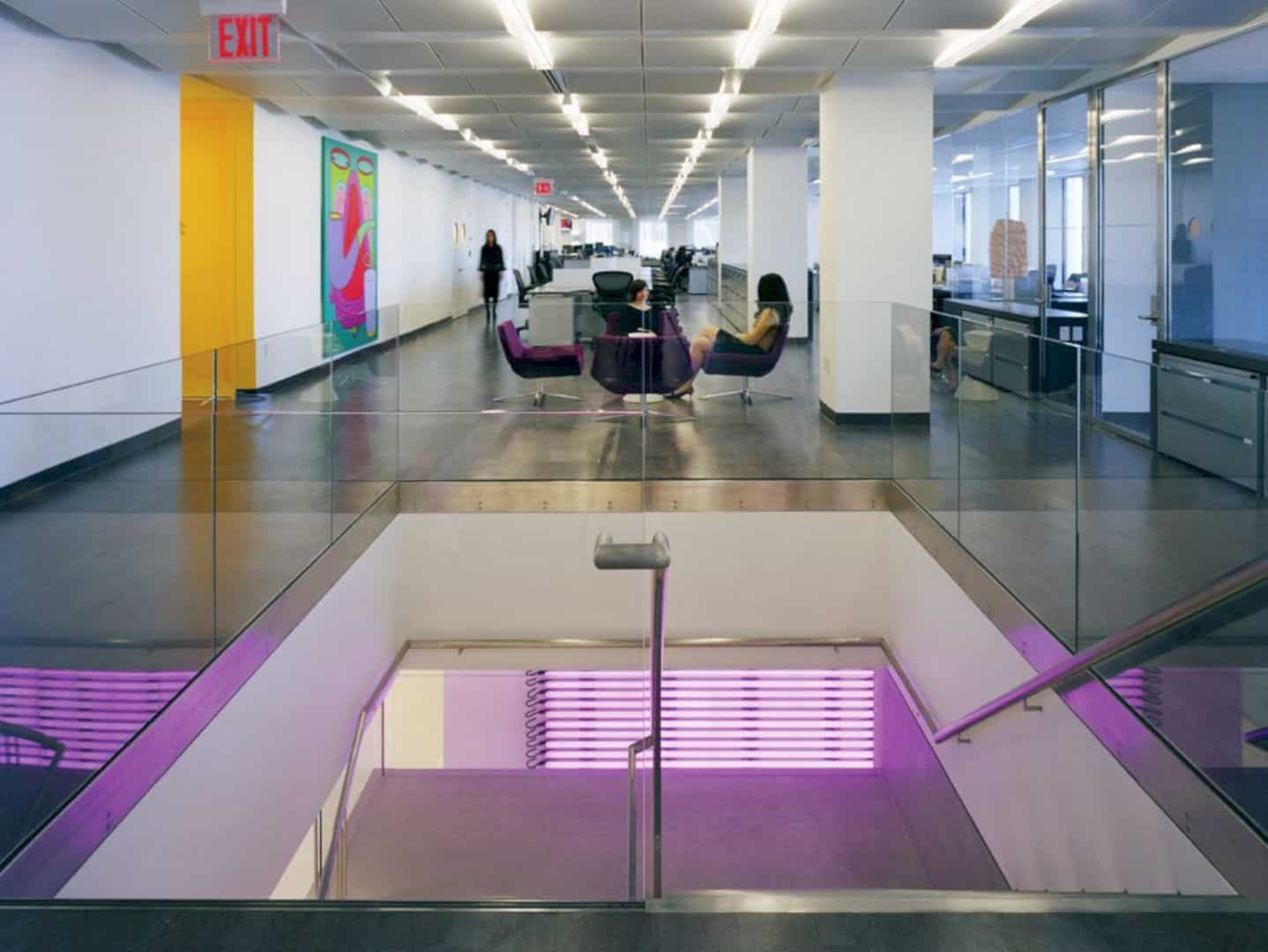
The open layout helps the Financial Office create a flexible and collaborative environment to encourage interaction between principals and employees. Most meeting rooms are enclosed with floor-to-ceiling glass partitions, maintaining a sense of openness in the office without breaching private conversations.
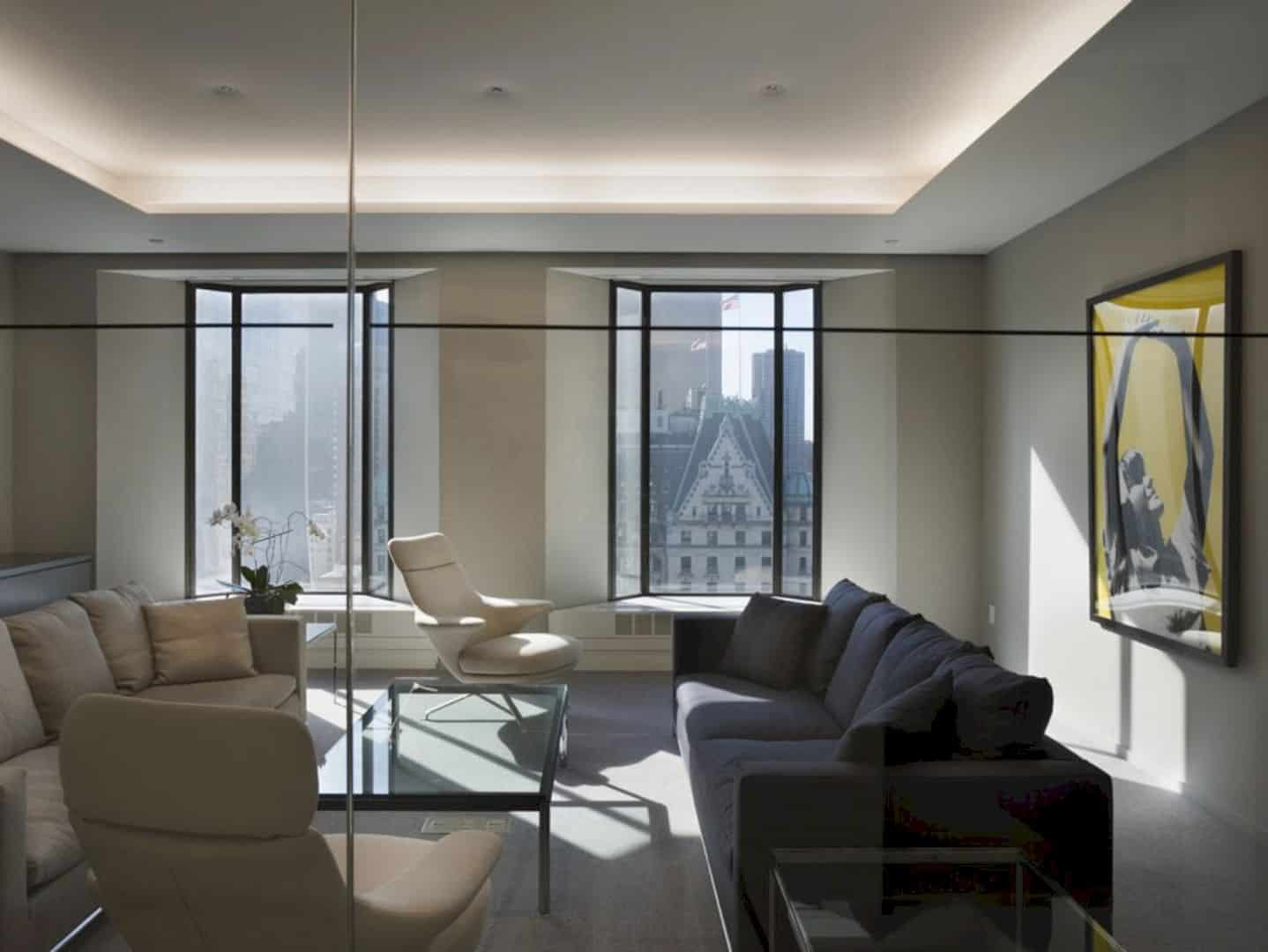
This office space comes with contemporary design with direct lines to create a perfect setting to display the client’s modern art collections.
Via 1100 Architect
Discover more from Futurist Architecture
Subscribe to get the latest posts sent to your email.
