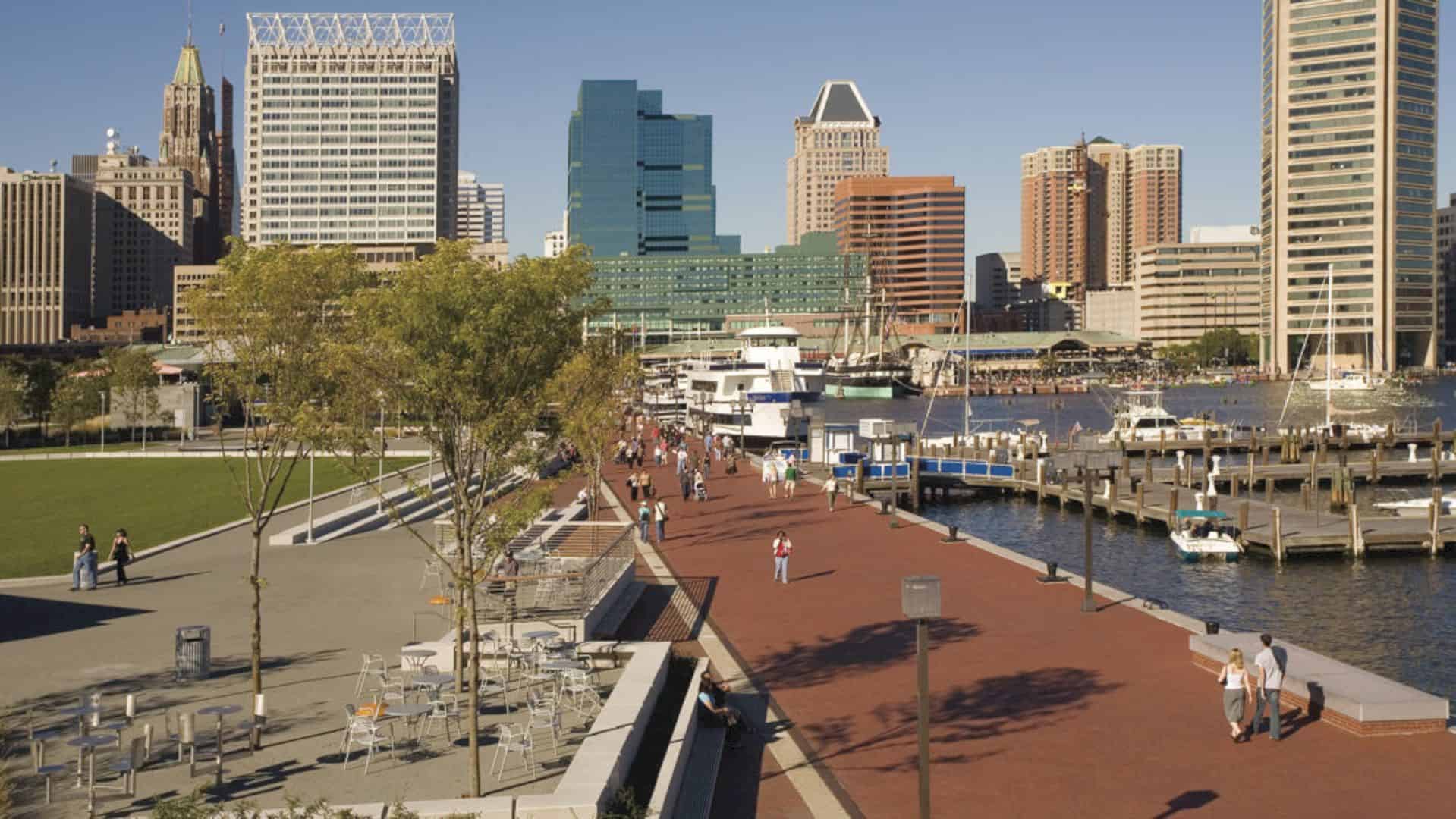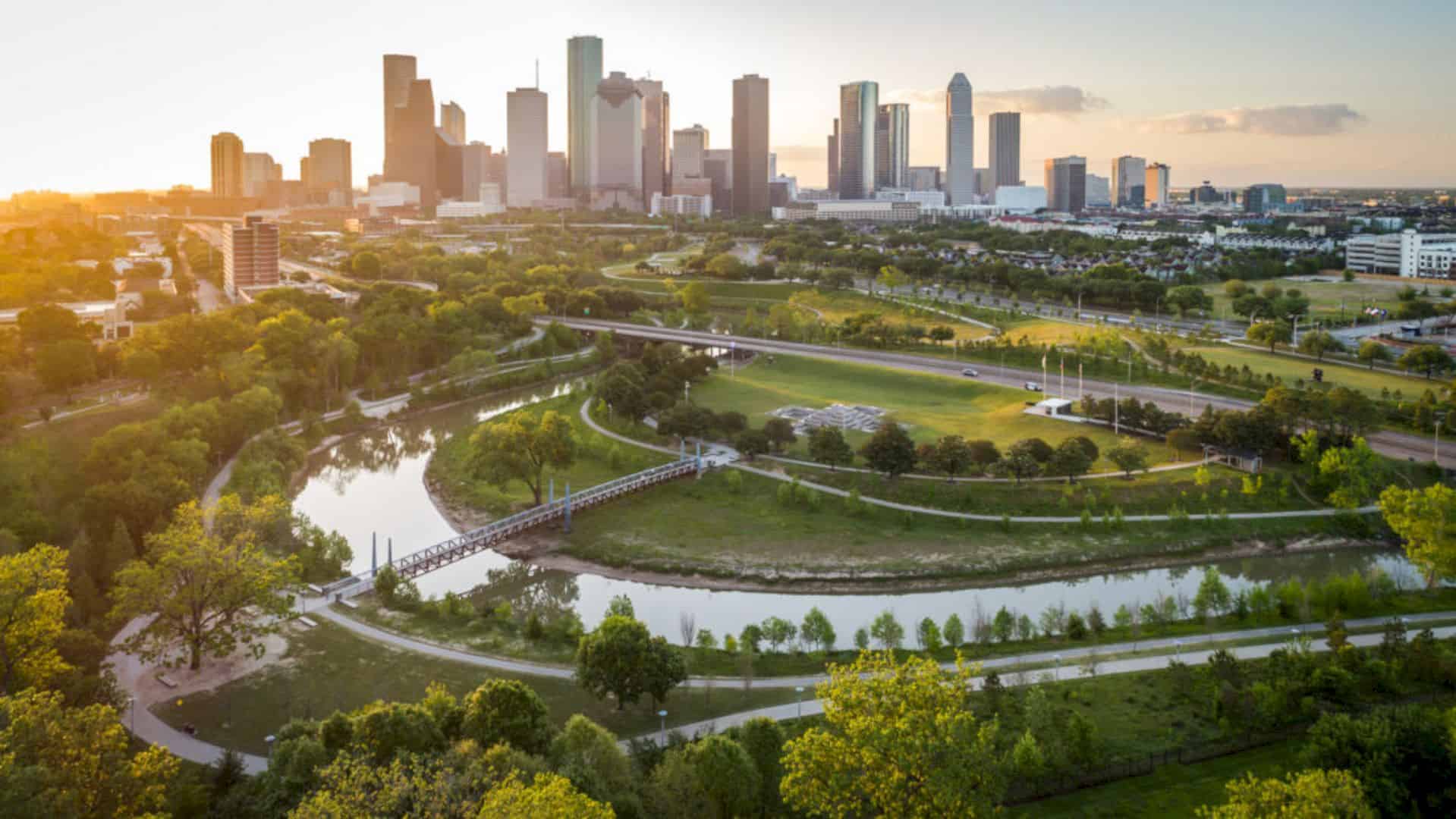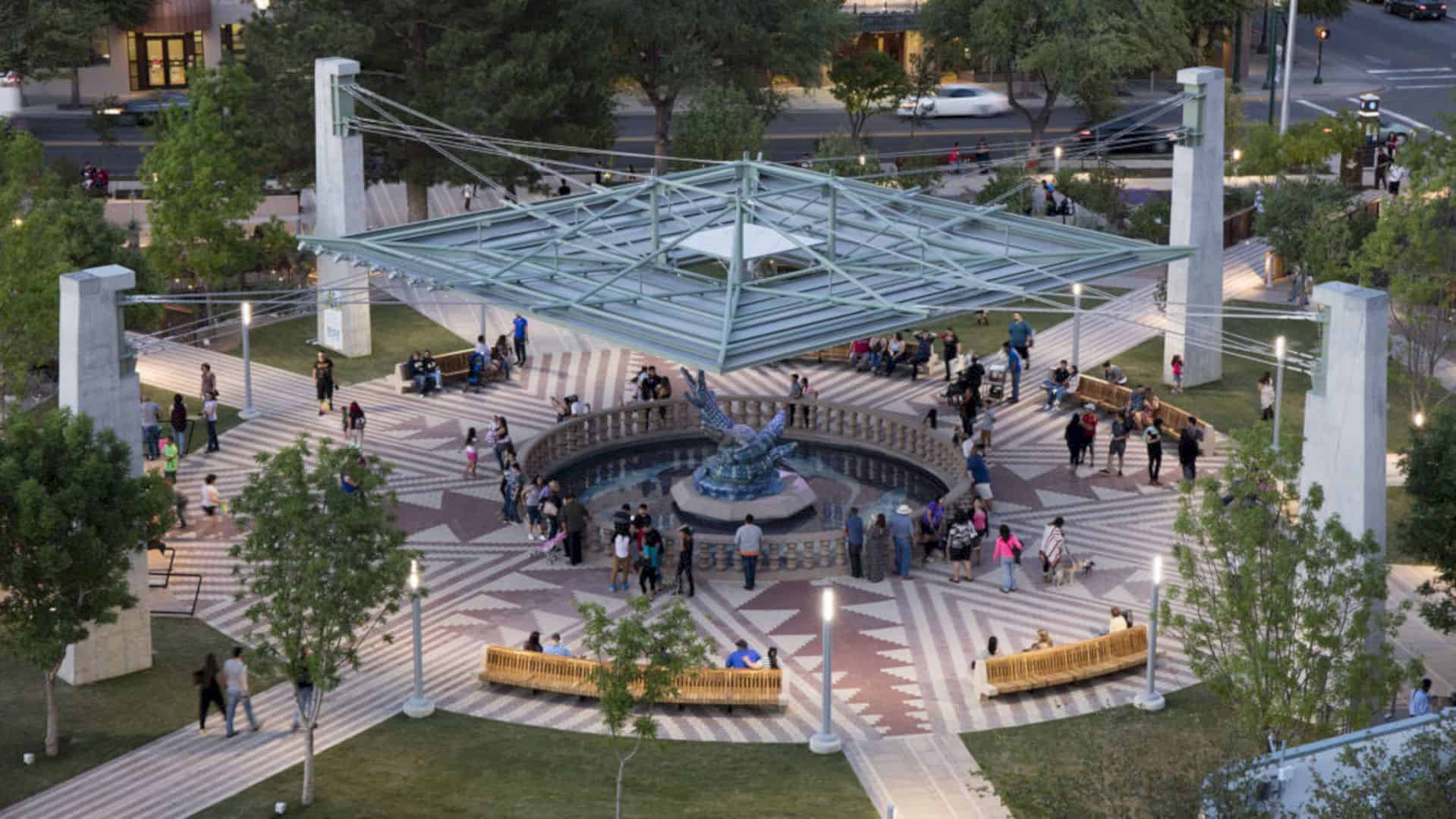SWA was responsible for conceptualizing, designing, and realizing a rare find in the city of Shanghai called the Gubei Gold Street. It is a 4.6-hectare pedestrian mall acting as a communal refuge for those who long for a space that can help them relax amidst their busy lives in Shanghai. Meanwhile, this project was handled by the firm under Shanghai Gubei [Group] Company Ltd. as the client.
The Gubei Gold Street
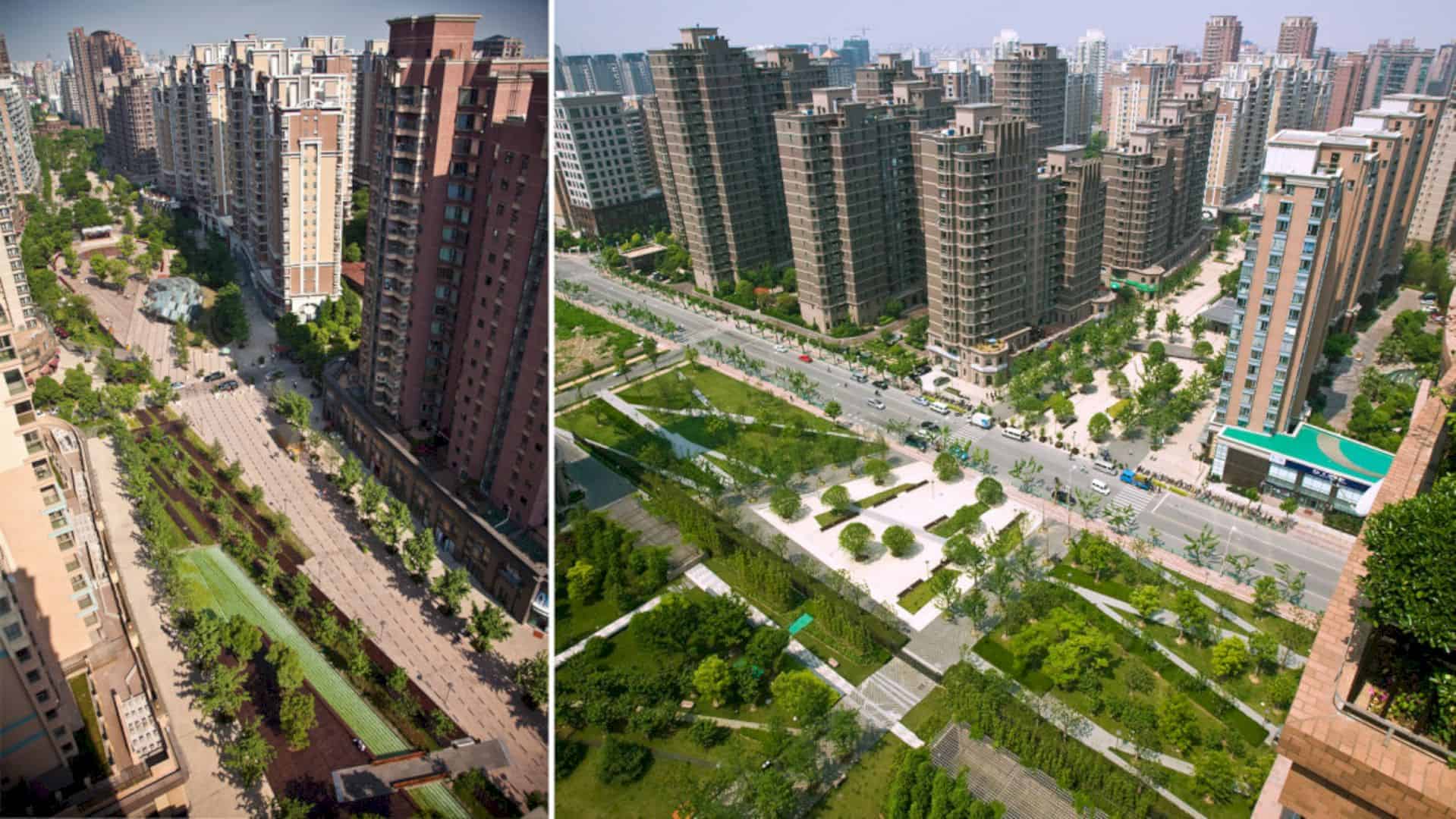
Occupied by three city blocks, the corridor is flanked by 20-story high-rise residential towers with retail space at street level and book-ended by SWA-designed parks.

The pedestrian mall also comes with fountains, plazas, cafes, retail and dining terraces, an amphitheater, and a monumental raised, tree-lined terrace. These features help the mall to create an iconic presence and enlivening the area.
A Unique Open Space
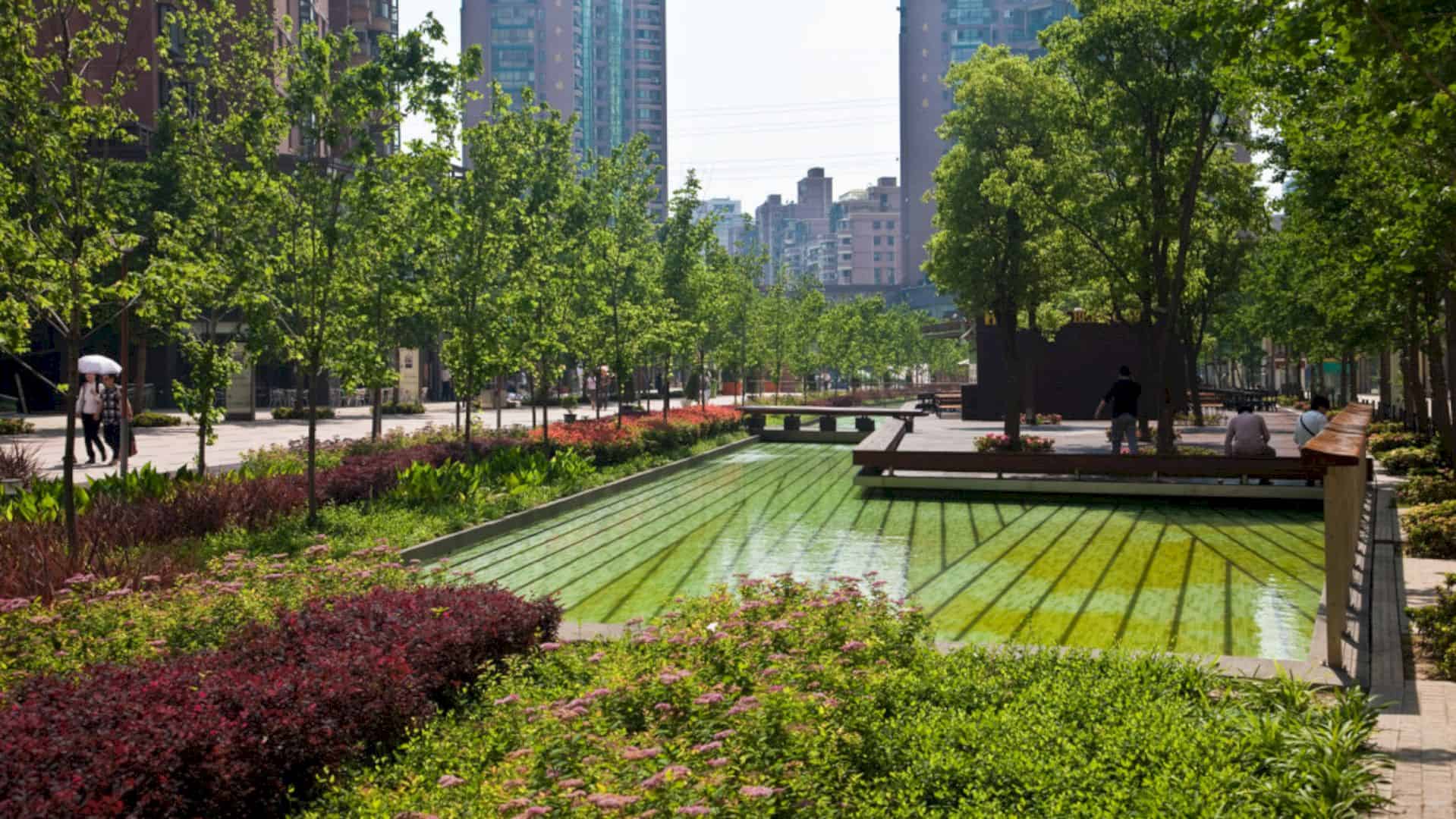
Since Gold Street is located in the populated Gubei district, it was also designed to provide a unique sanctuary and open space for the community in the hectic city.
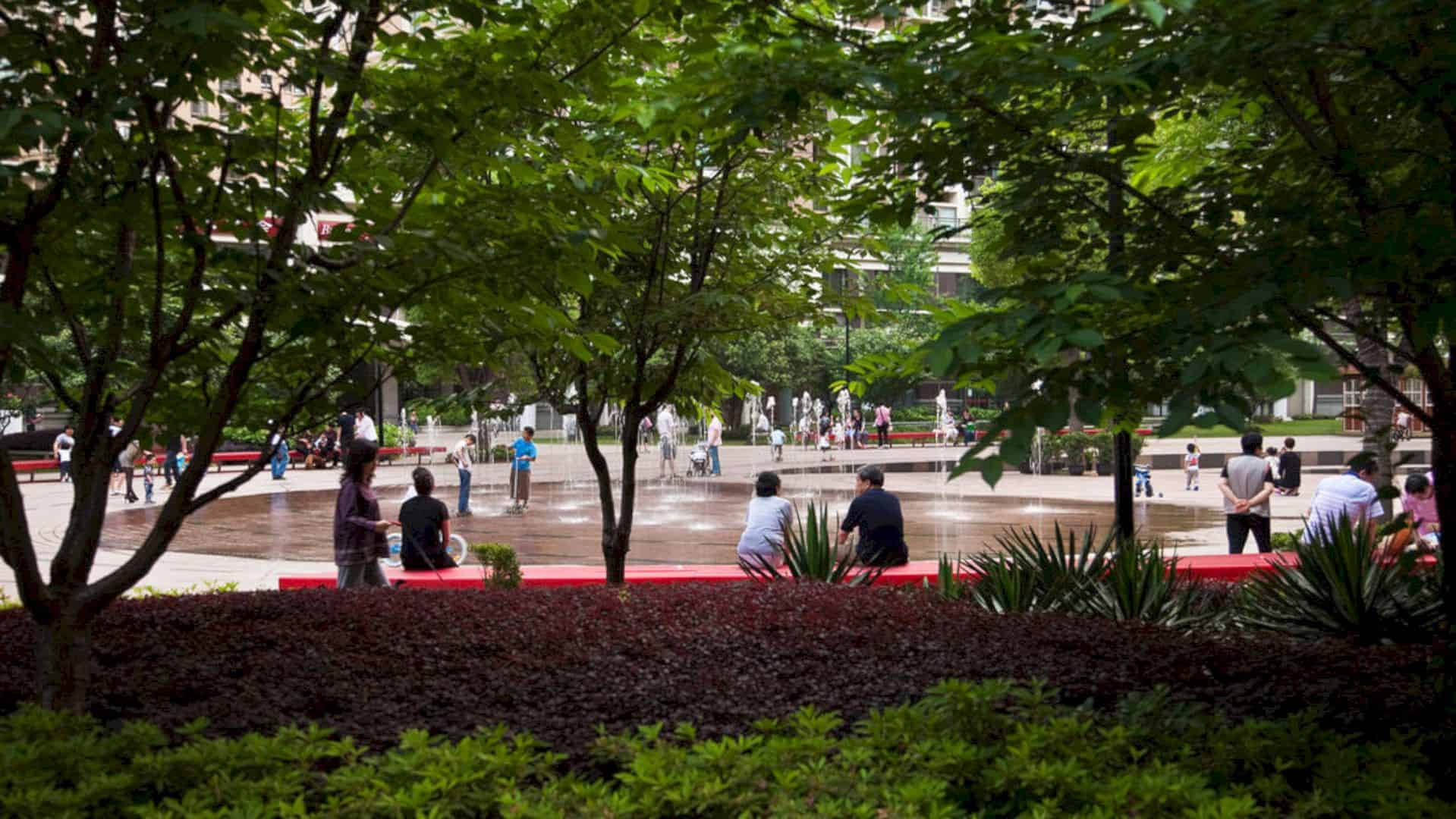
The mall has a major commercial spine called Gubei Boulevard that runs along the mall’s western edge. A majestic plaza with large fountains opens up to the street, forming a buffer between the pedestrian promenade and the busy thoroughfare.
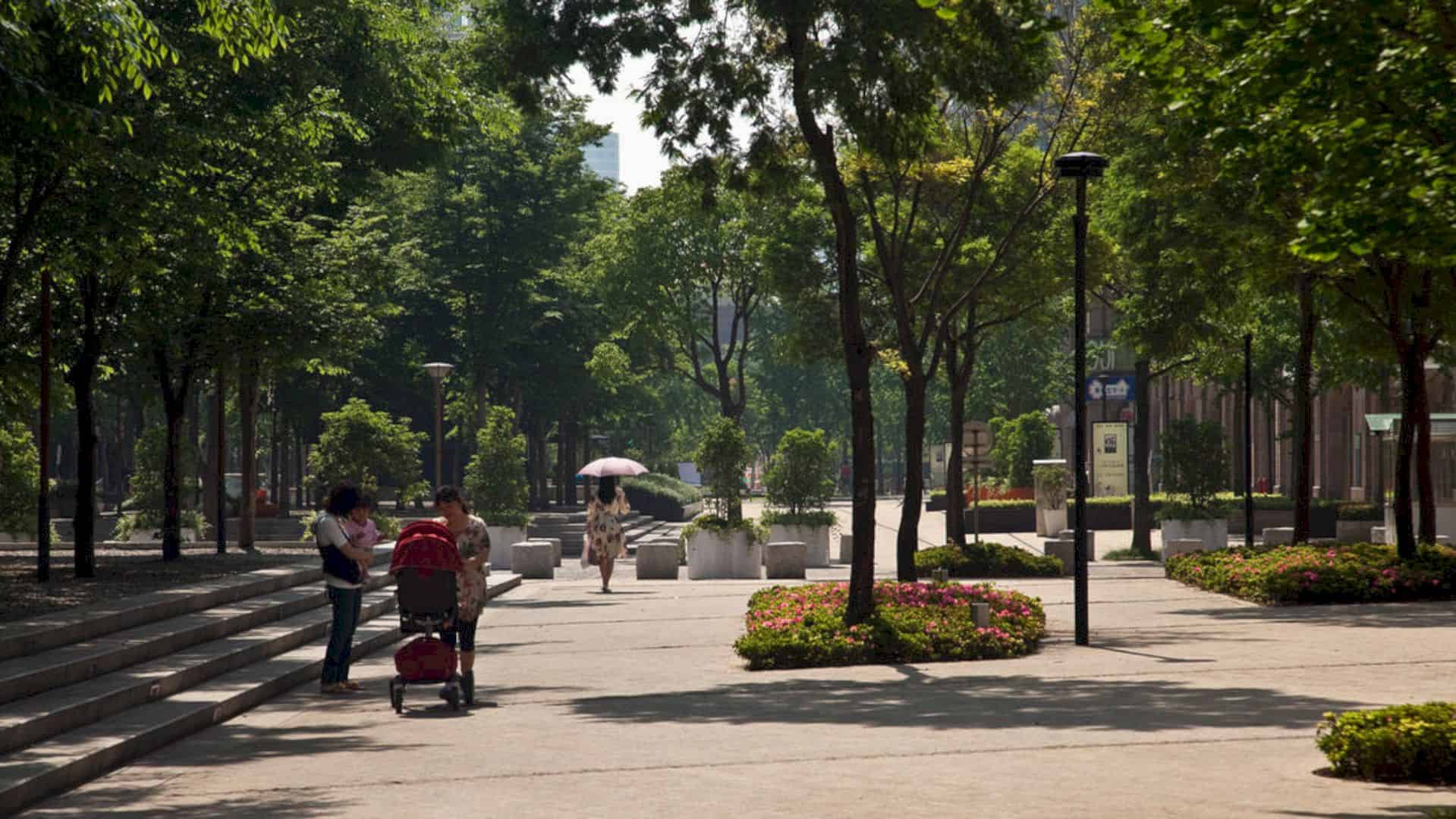
The eastern opening in the Gubei Boulevard, however, is more subdued to complement the end’s residential street.
A Visual Transition
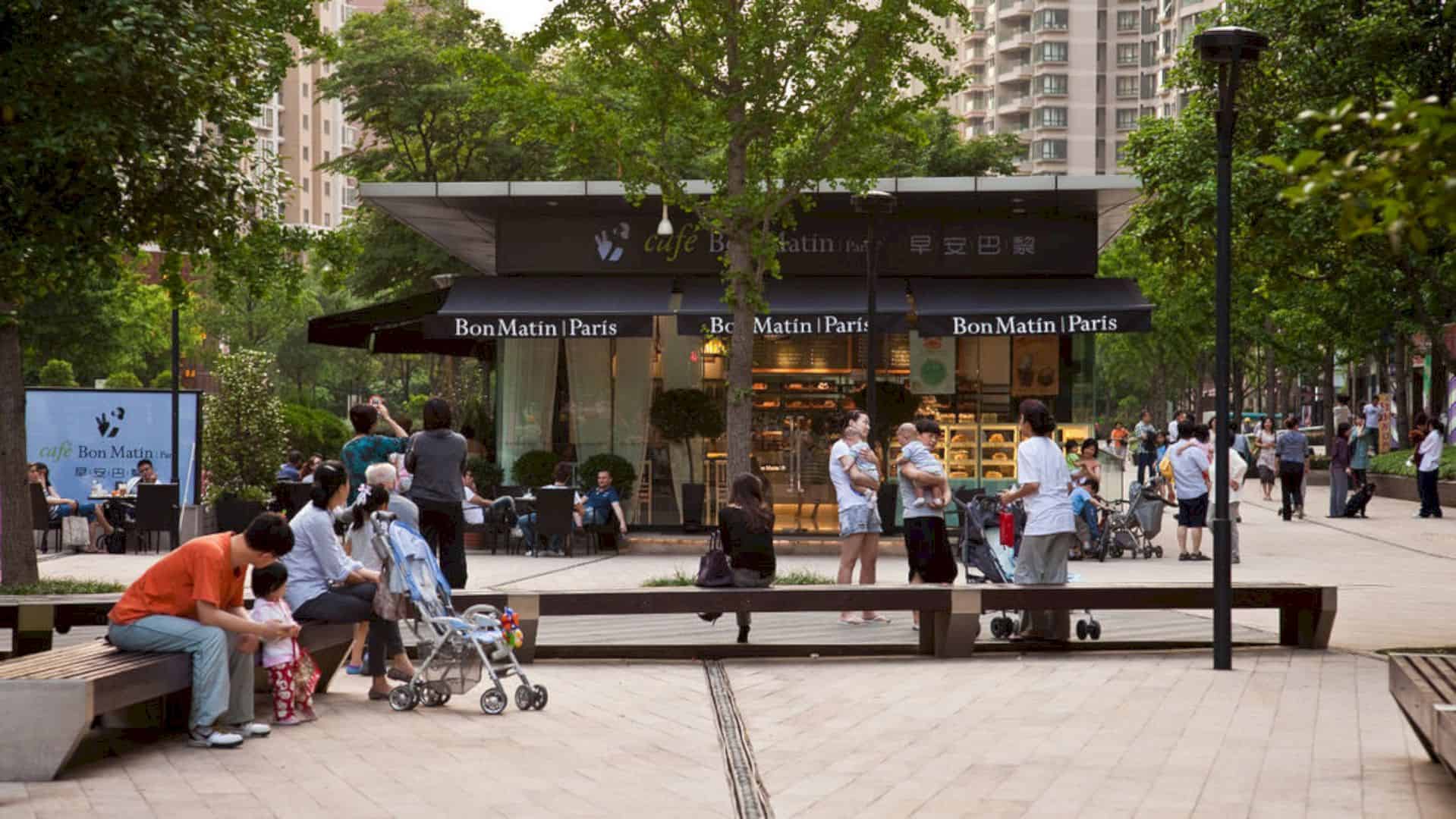
For the landscape design, the firm opted for the combination of modern elements and classical French motifs.
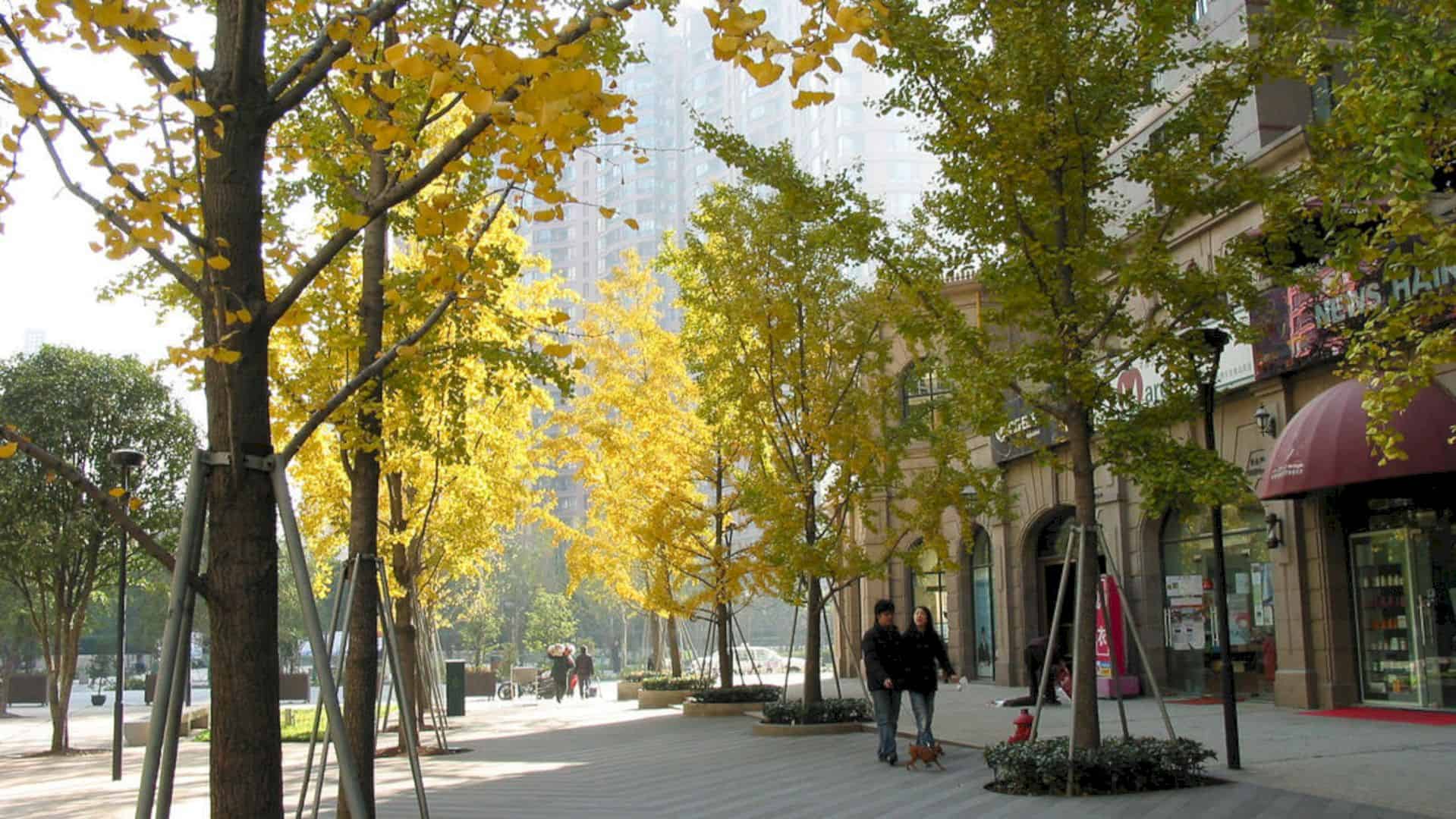
They also used tall gingko trees to adorn the retail promenade, offering a visual transition from the surrounding tunnel-like towers toward the mall’s intimate gardens.
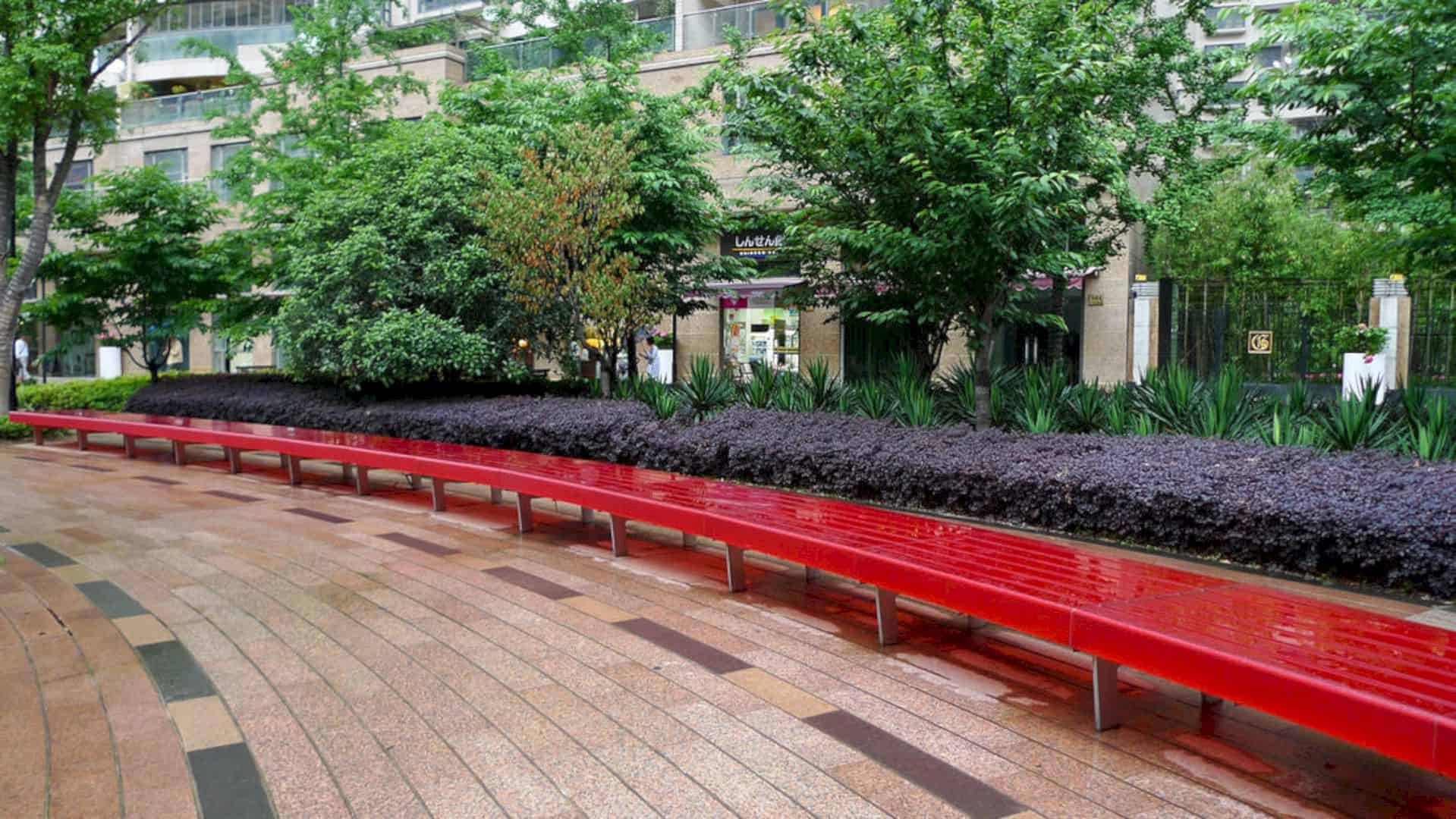
The city’s hard-edged environment makes a contrast to the evergreen camphor trees, creating a welcoming canopy year-round. There are also deciduous cherry trees to provide seasonal interest.
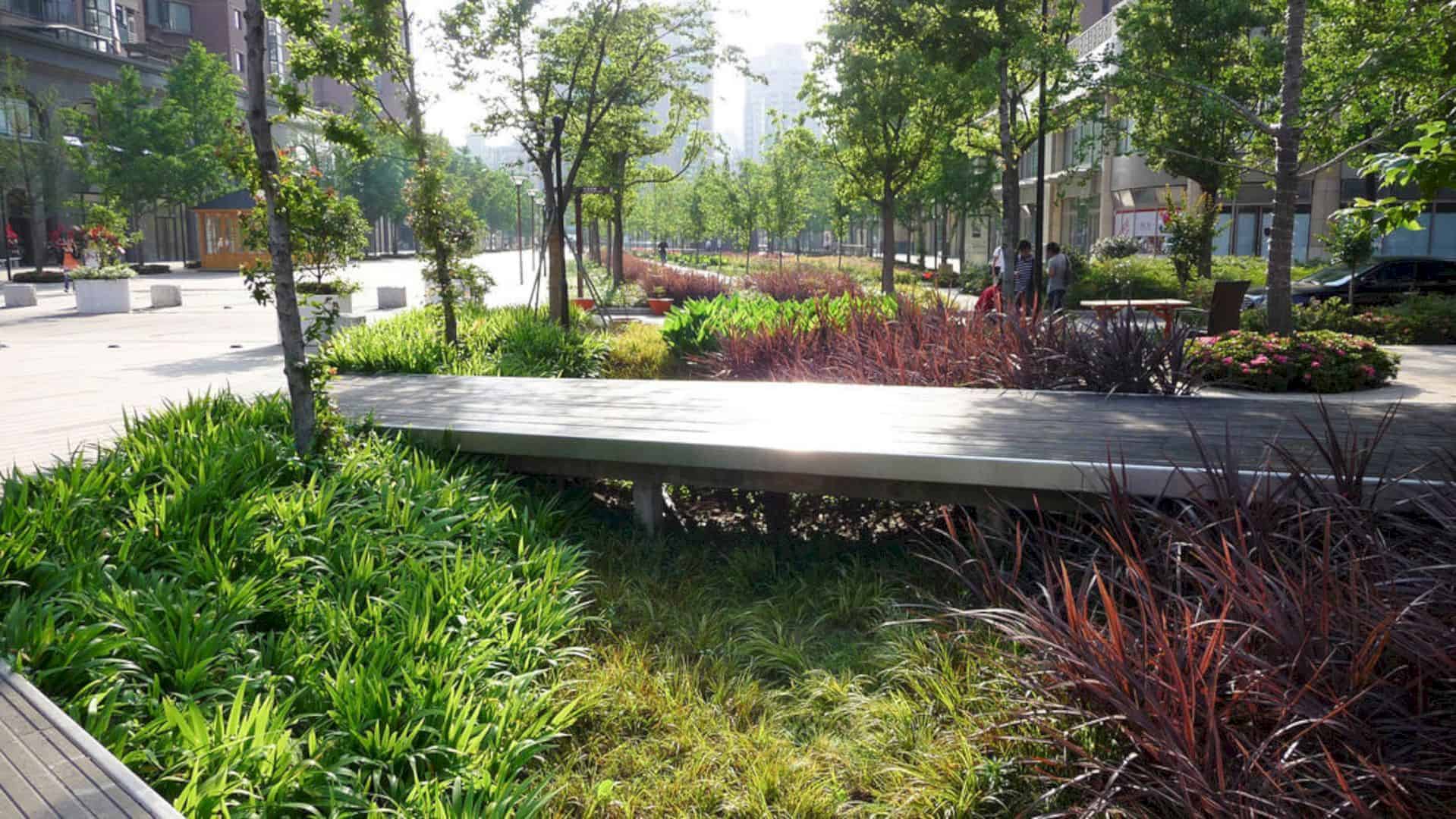
In order to engage all the sense, the SWA’s landscape architects also include fragrant plants like sweet olive trees with tiny yellow flowers, exuding the scent of ripe apricots and peaches.
Perfect for Growing Community of Expats
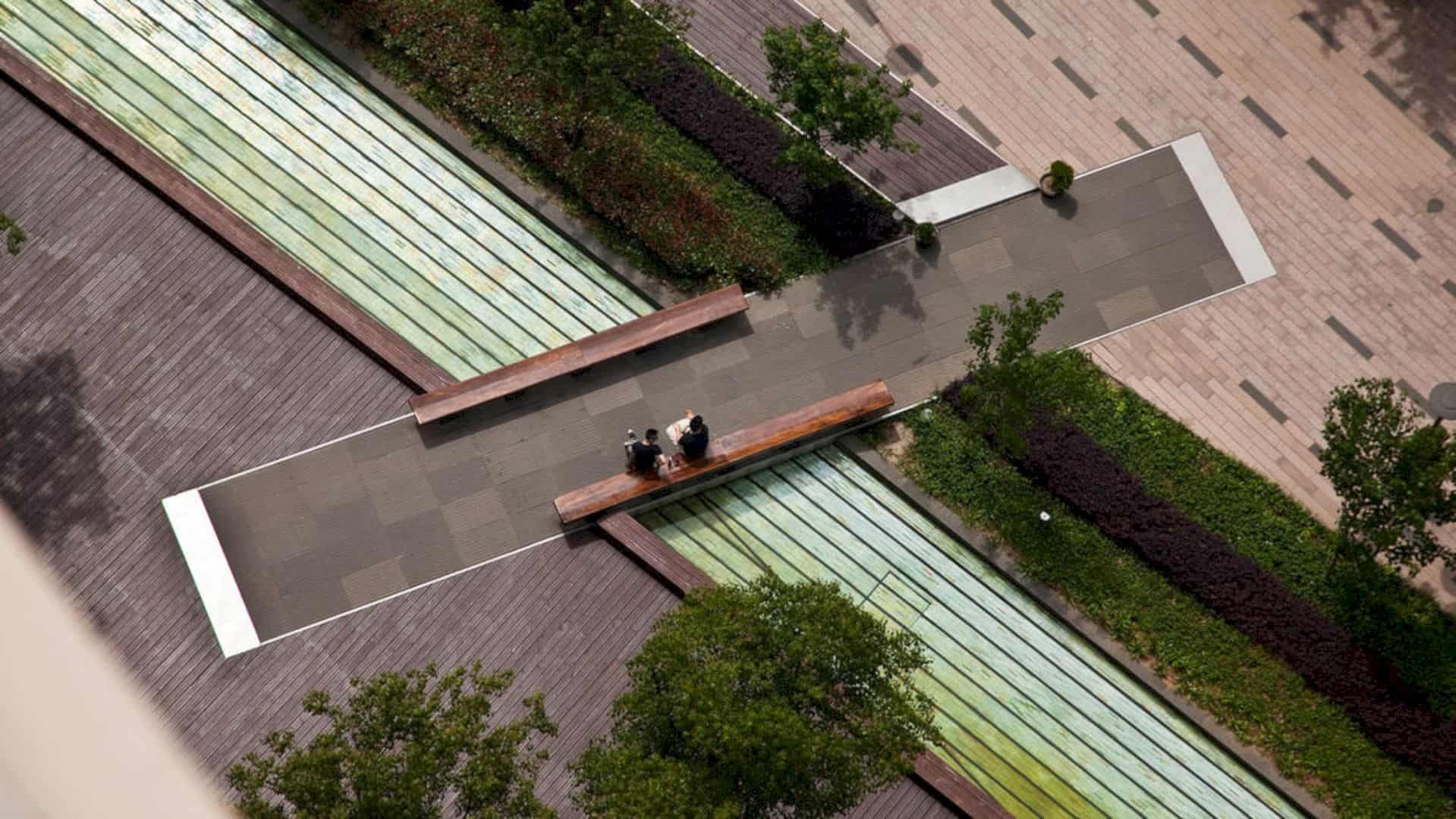
Growing community of expatriates and their families occupy the Gubei District, hence the landscape design was influenced by this community. Retail, restaurant, and gallery activity runs immaculately onto the spacious 30-foot-wide promenade thanks to the little differentiation of indoor and outdoor area.
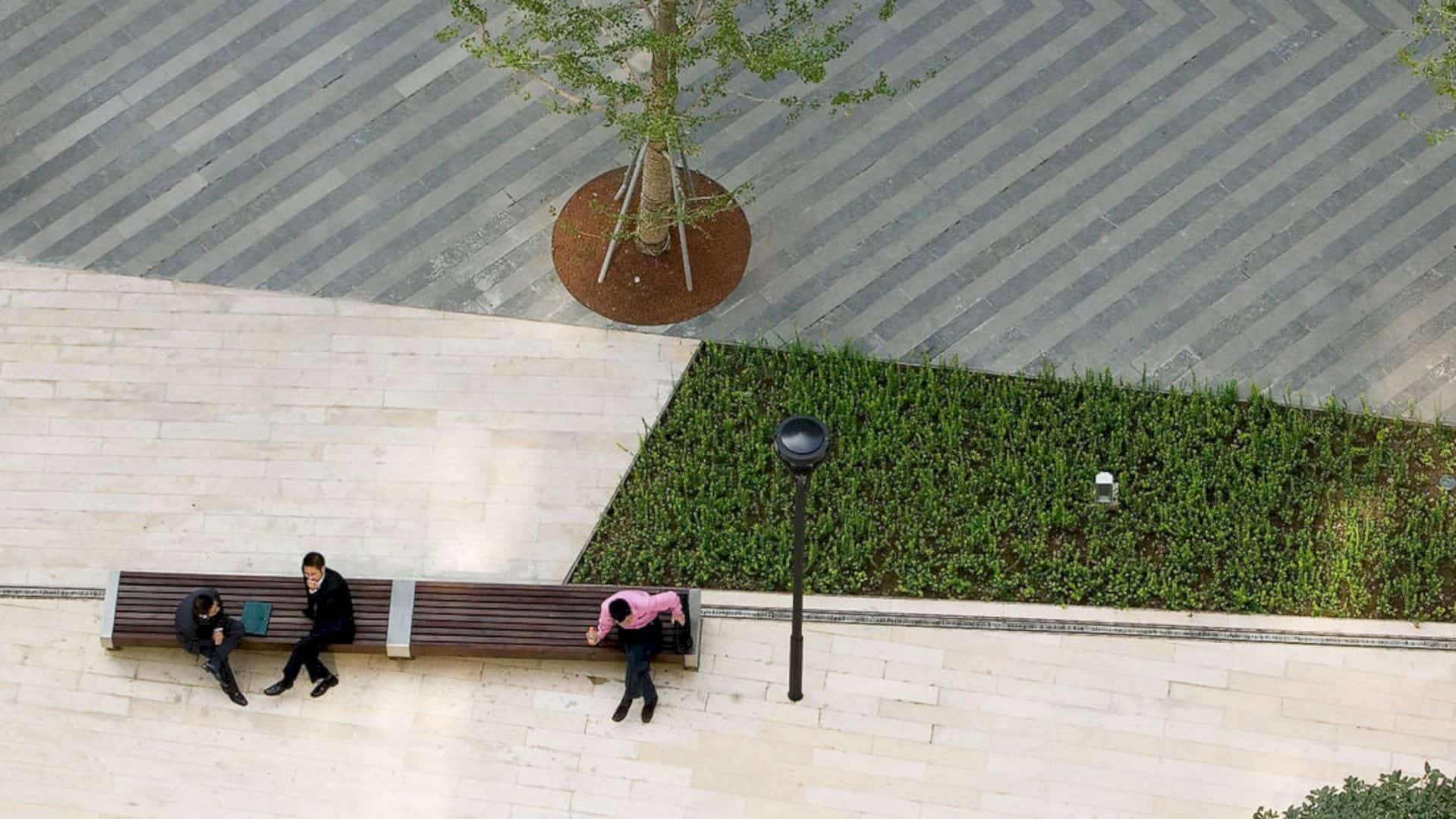
Custom site furniture and graphic paving also play an important role in this seamless connection from the building to open space. Separated from the retail promenade by a few steps, the central plaza’s benches and shade offer a place to interact with one another.
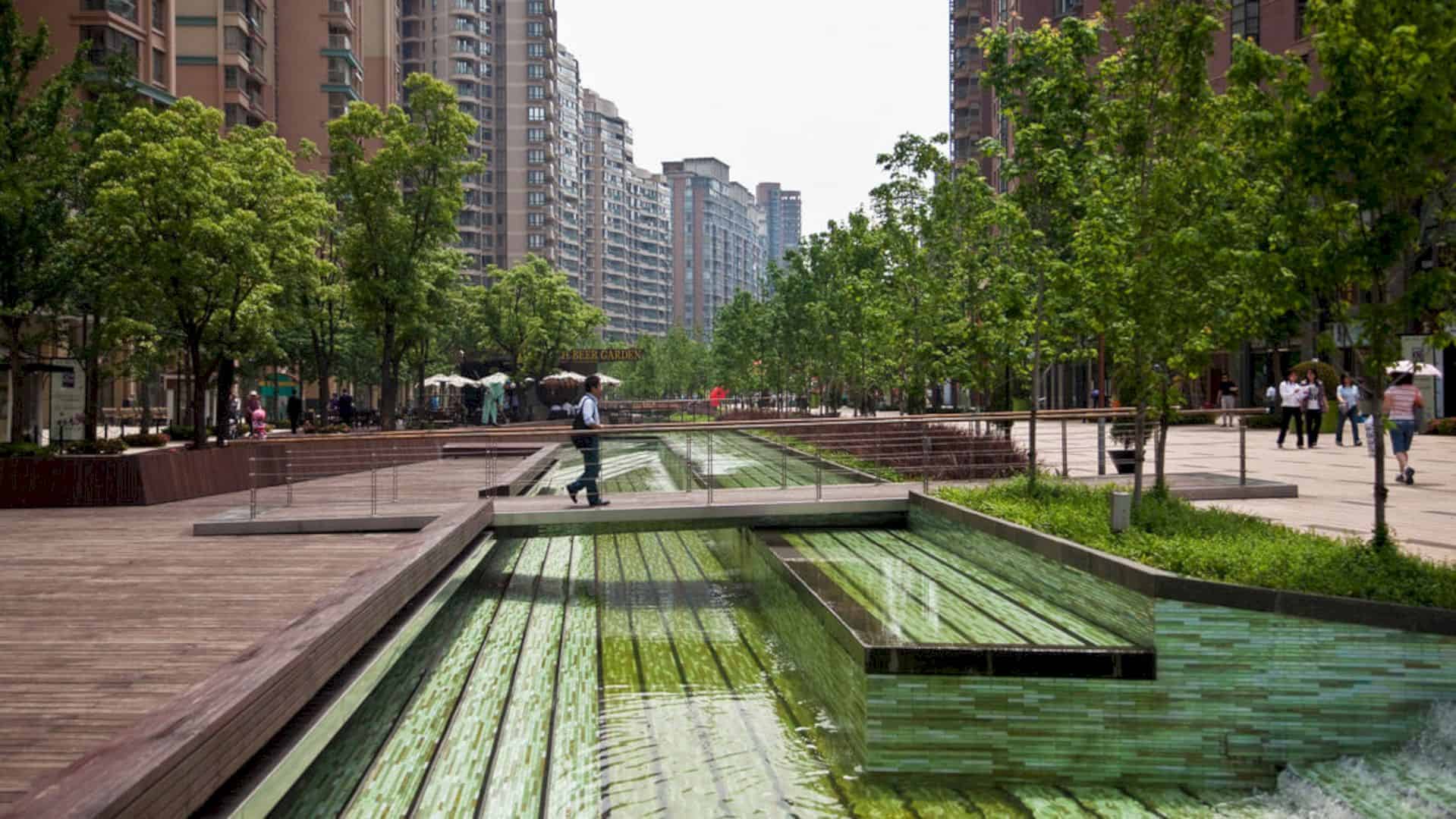
For instance, parents can sit around while watching their children play with roller skate and mingle with older residents who practice tai chi in the smaller garden parks.
Via SWA Group
Discover more from Futurist Architecture
Subscribe to get the latest posts sent to your email.

