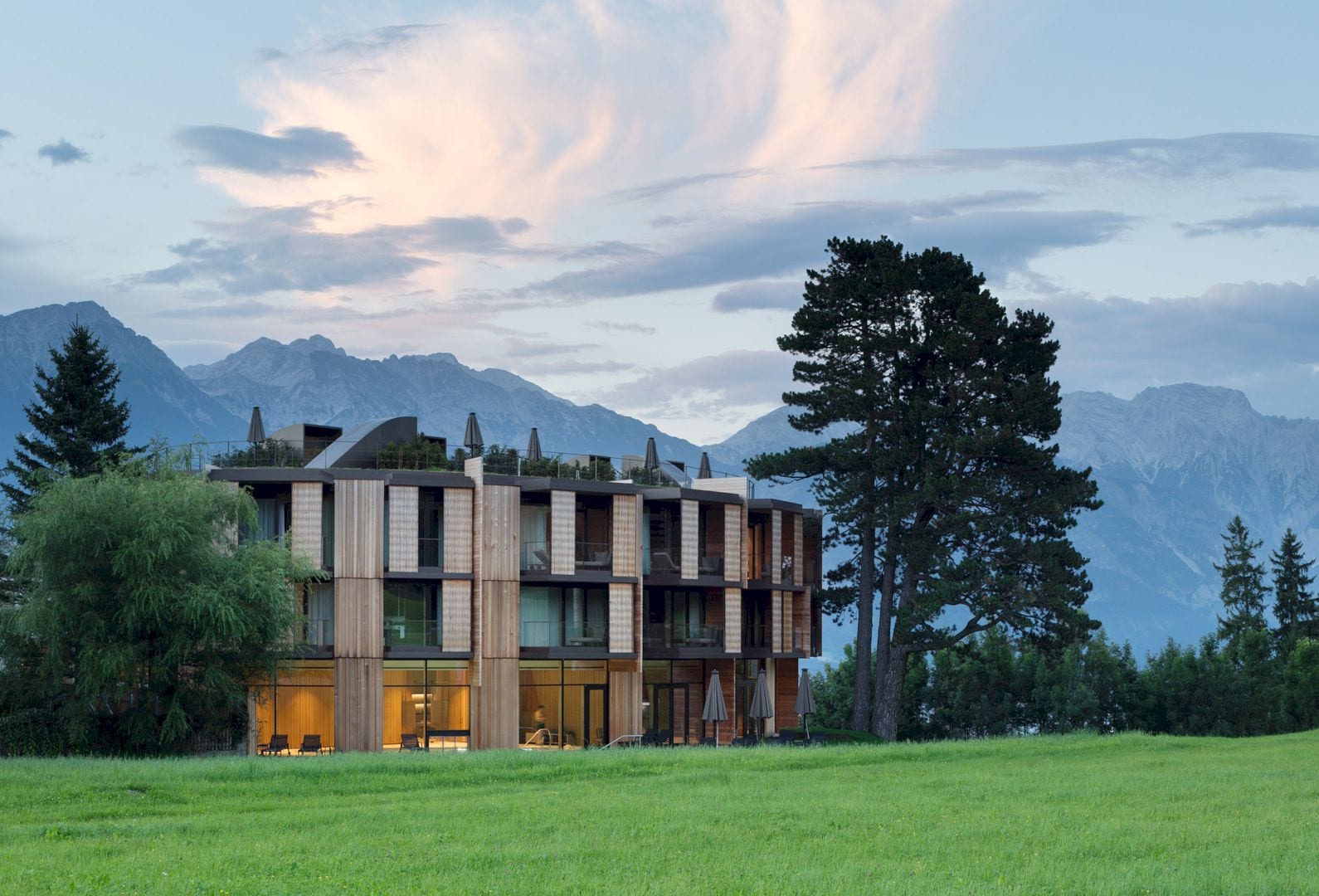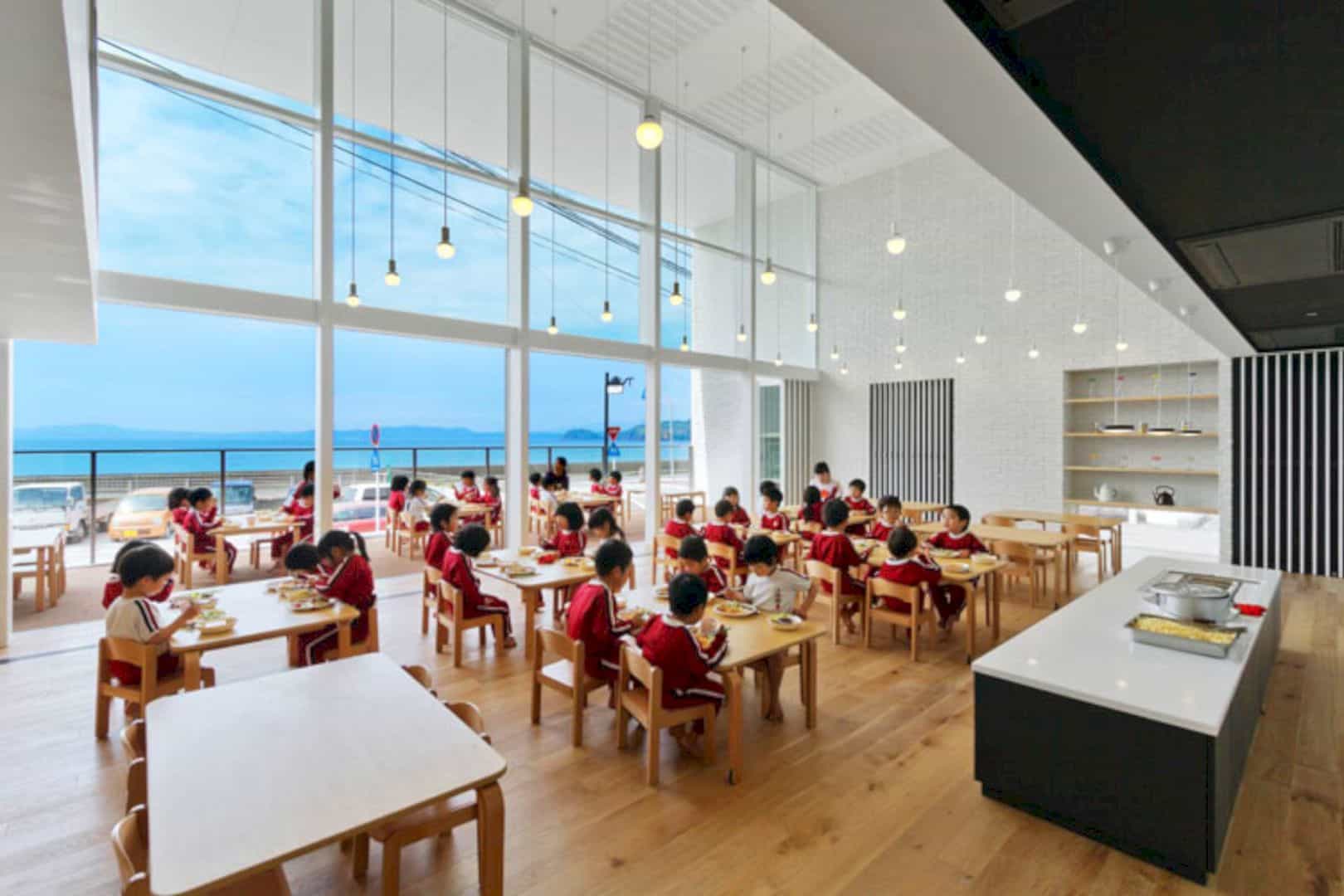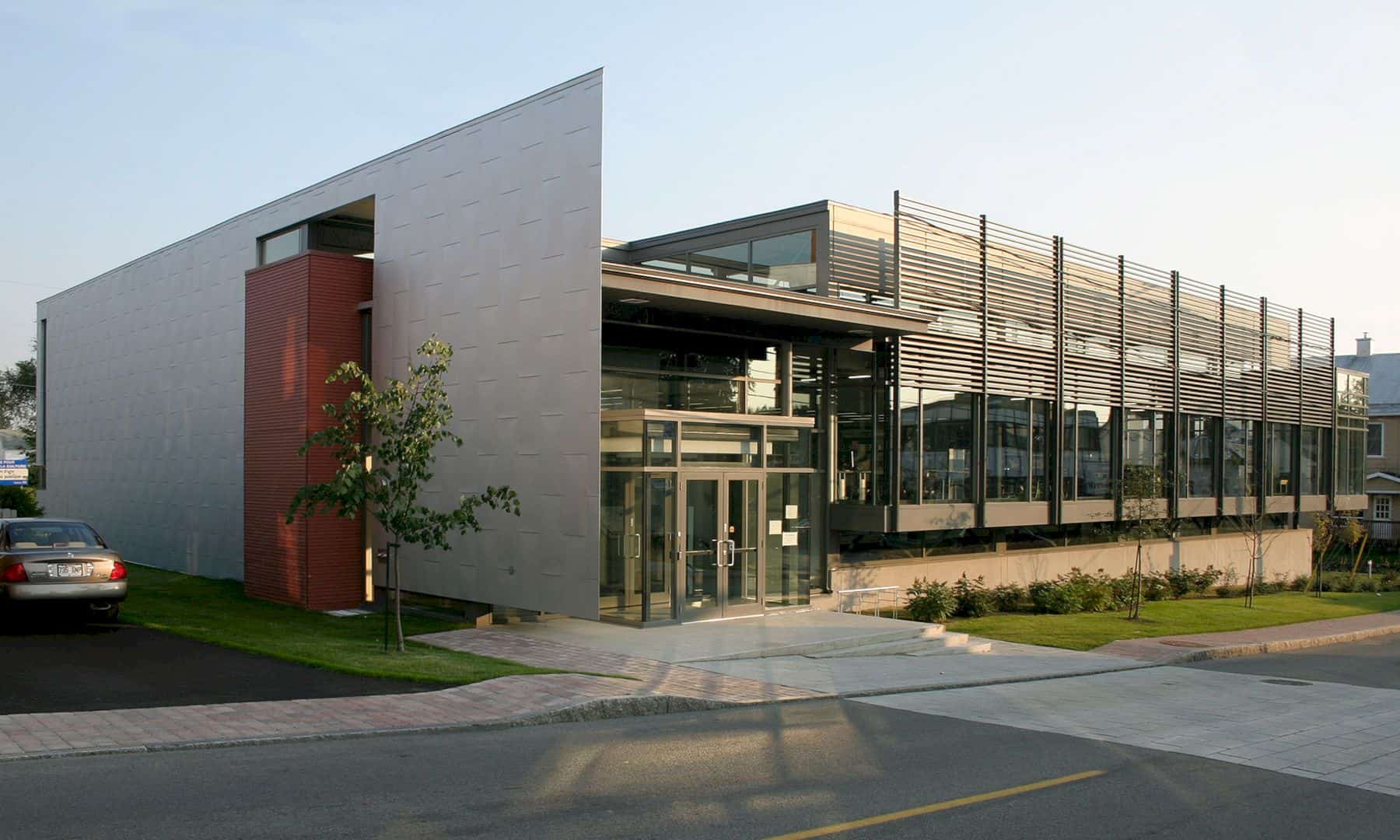Fashionhaus Showroom was designed by 1100 Architect after converting a warehouse building in midtown Manhattan, New York. Completed the design in 2003, the 3,500-square-foot showroom is functioned to house several European fashion labels in the U.S.
Fashionhaus Showroom
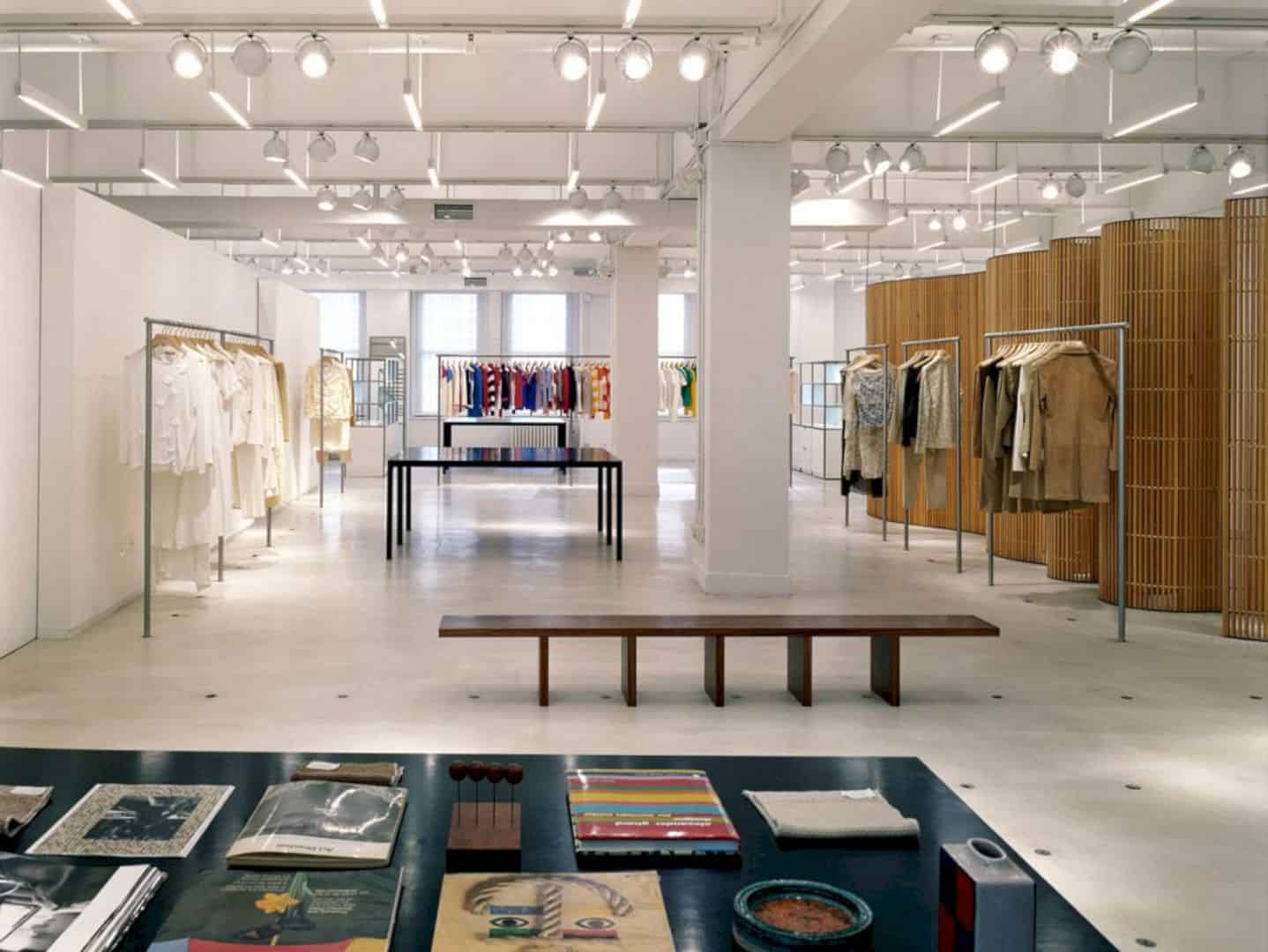
The Fashionhaus Showroom exhibits an open loft environment featuring custom-designed furniture and fixtures, such as ebonized-maple tables, inset wooden shelving, and modular stainless-steel racks.
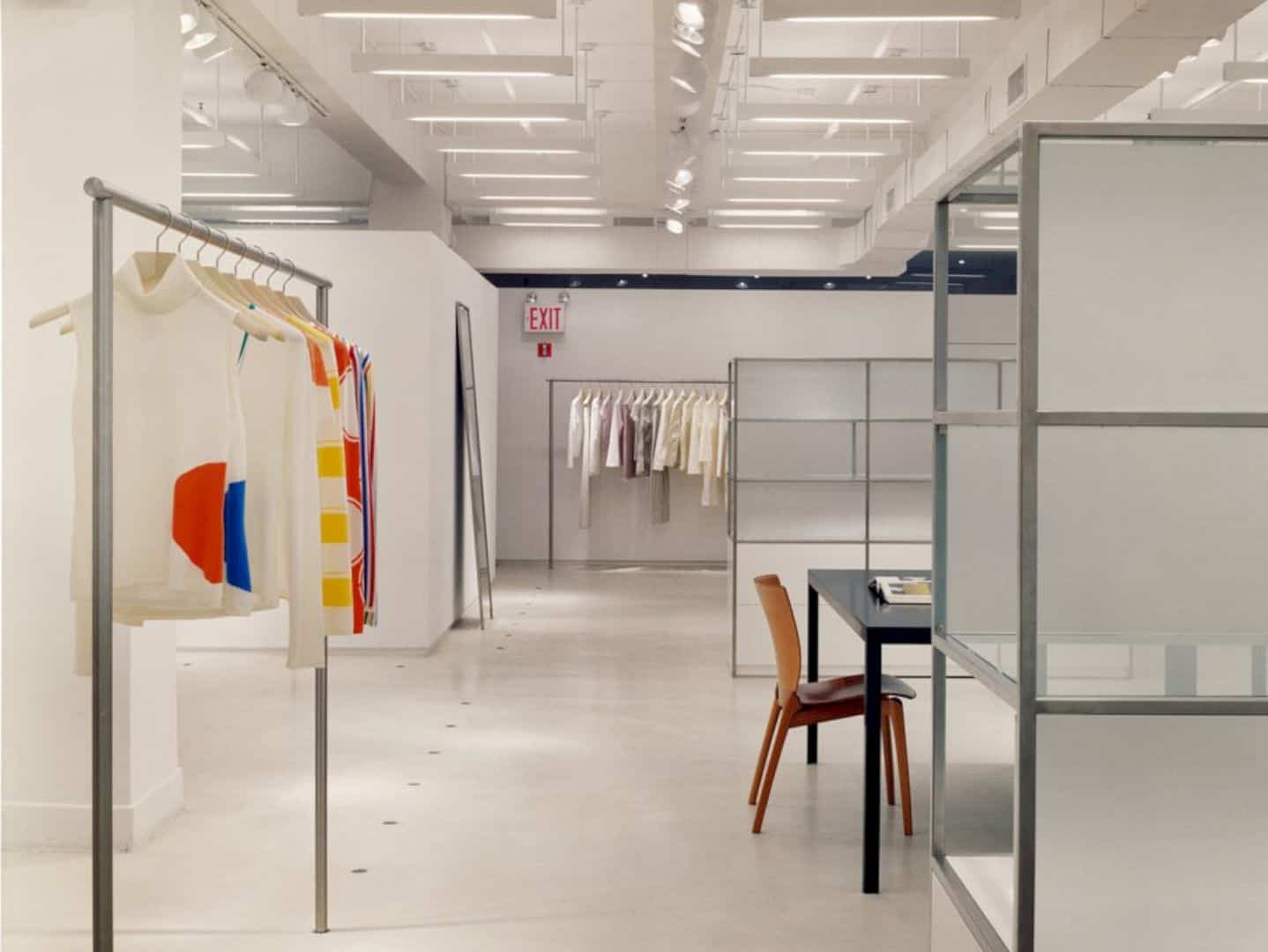
The shelving and racks are used as a flexible display for the products.
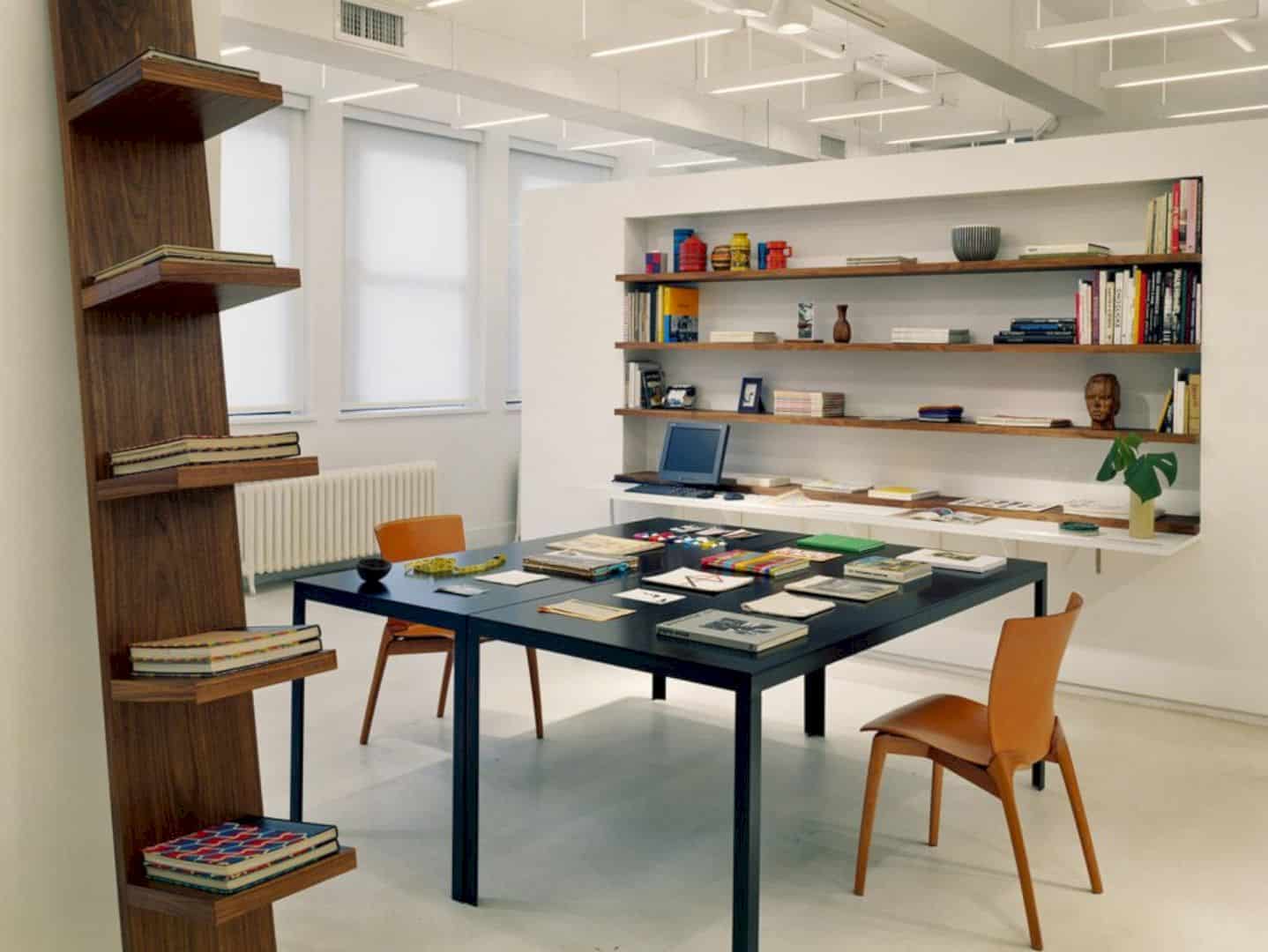
The installation of adjustable layered fluorescent strips and spotlights provide changeable lighting conditions depending on which display you want to highlight.
Freestanding Wooden Screen
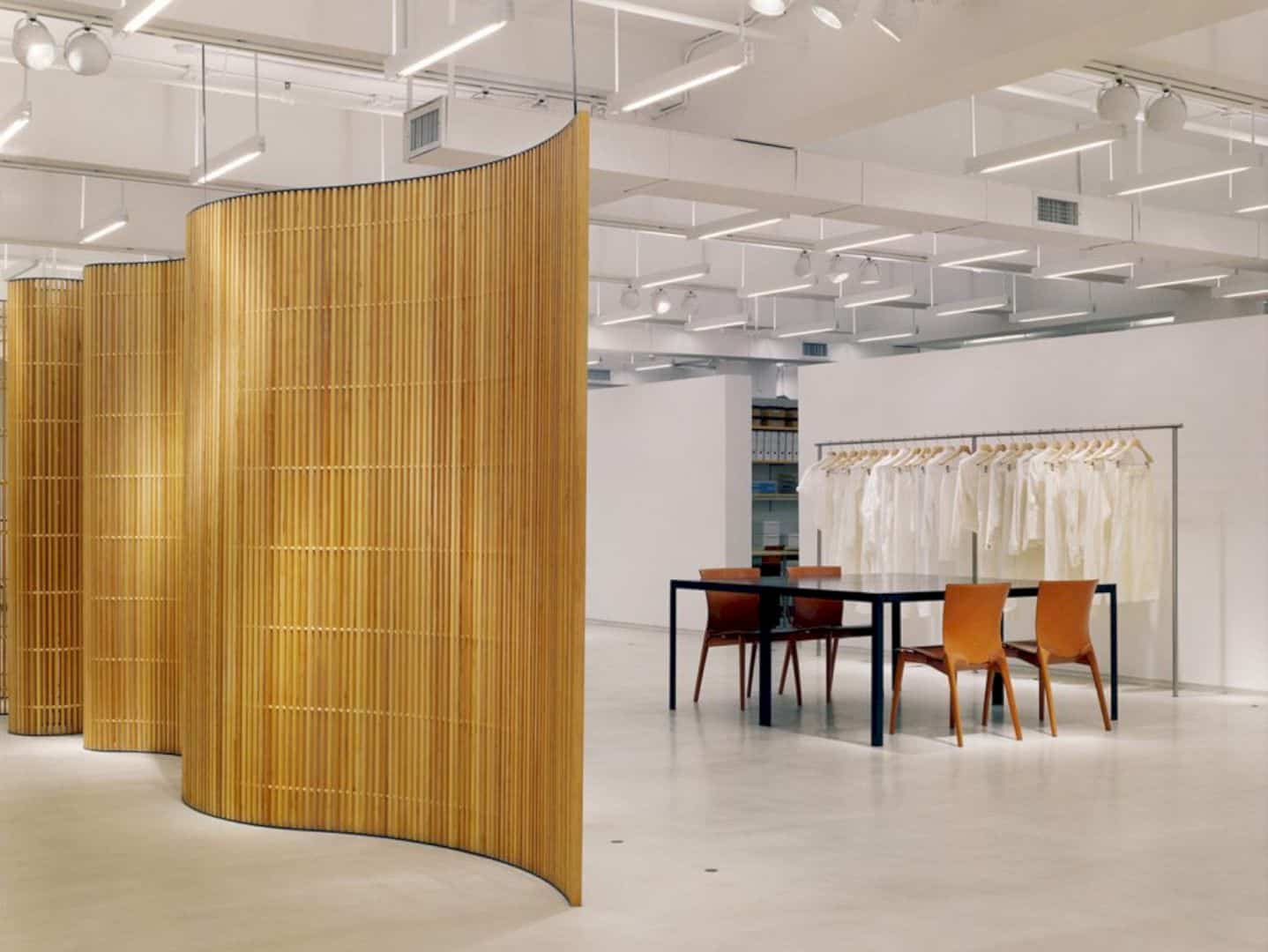
To define the entryway, a freestanding wooden screen is incorporated into the interior.
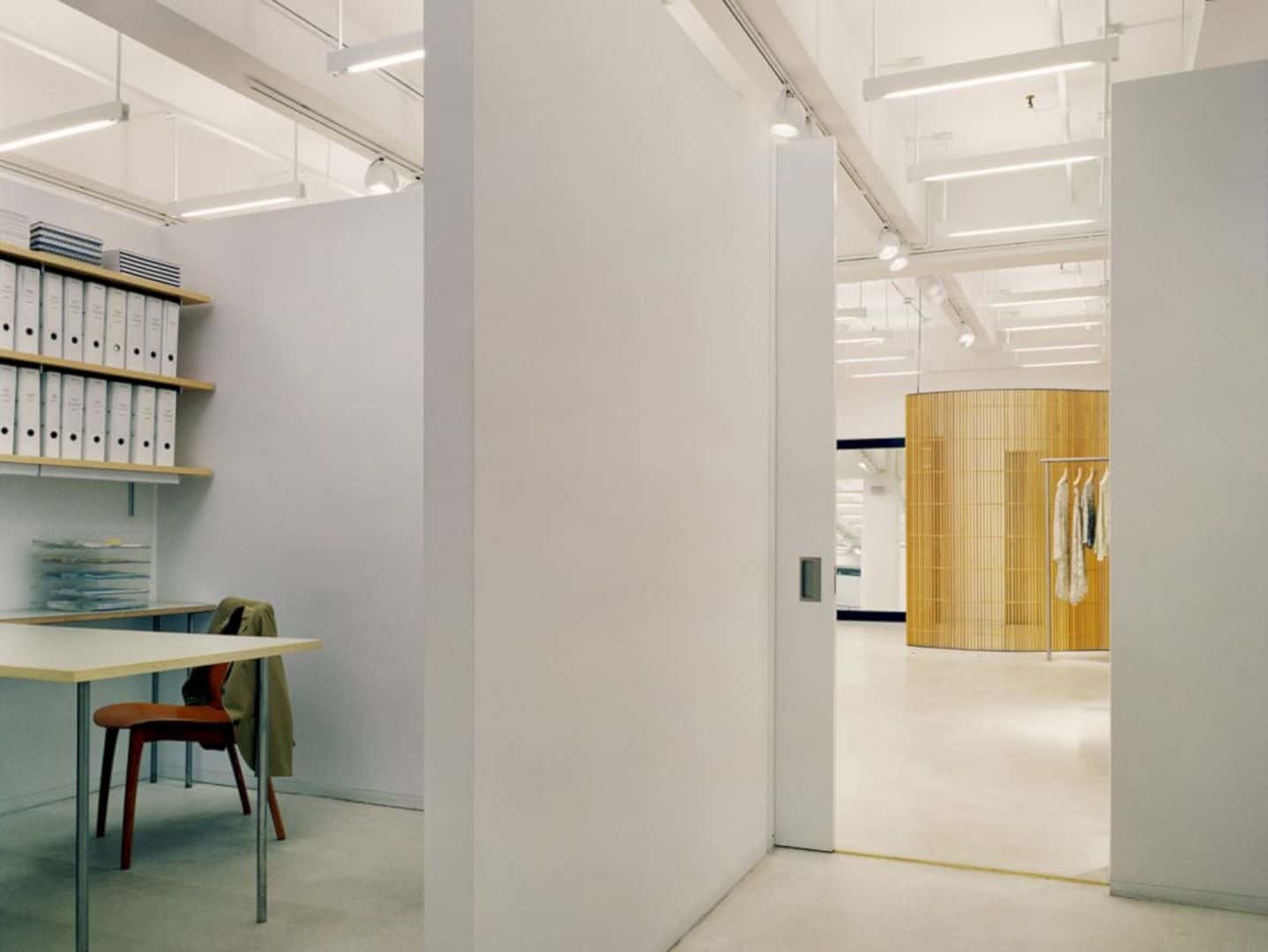
It will guide the visitors through the store and create the impression of distinct spaces within the showroom’s open environment.
Via 1100 Architect
Discover more from Futurist Architecture
Subscribe to get the latest posts sent to your email.

