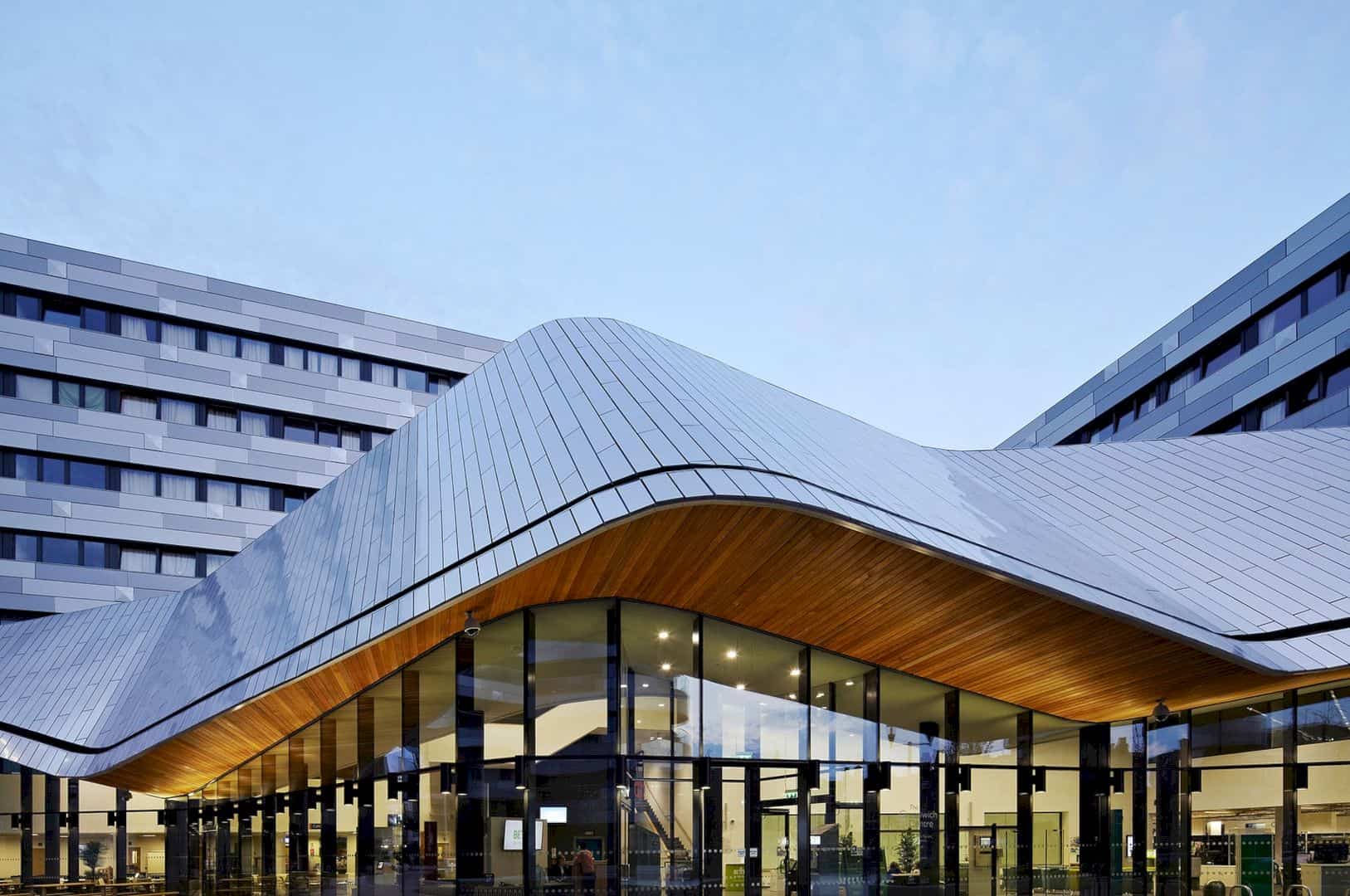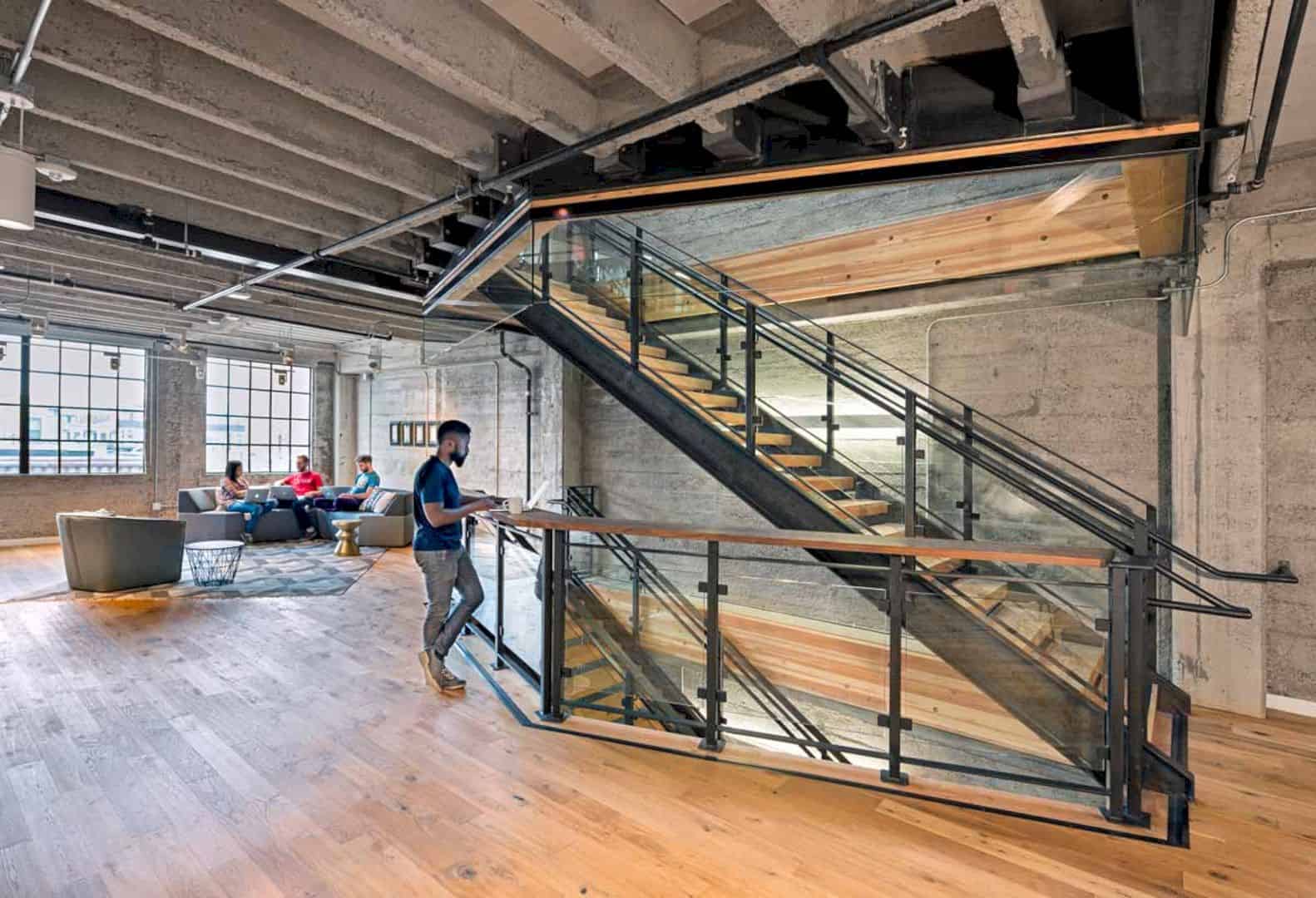SWA Group is responsible for developing landscape architecture of Hunter’s Point South Waterfront Park located in Long Island City, New York. The phase one was completed in 2013 and considered as a large master plan that influences the transformation of 30 acres of post-industrial waterfront in the area. This site is close to New York’s largest affordable housing building since the 1970s. Meanwhile, the firm is currently focused on phase two of the project.
The Hunter’s Point South Waterfront Park
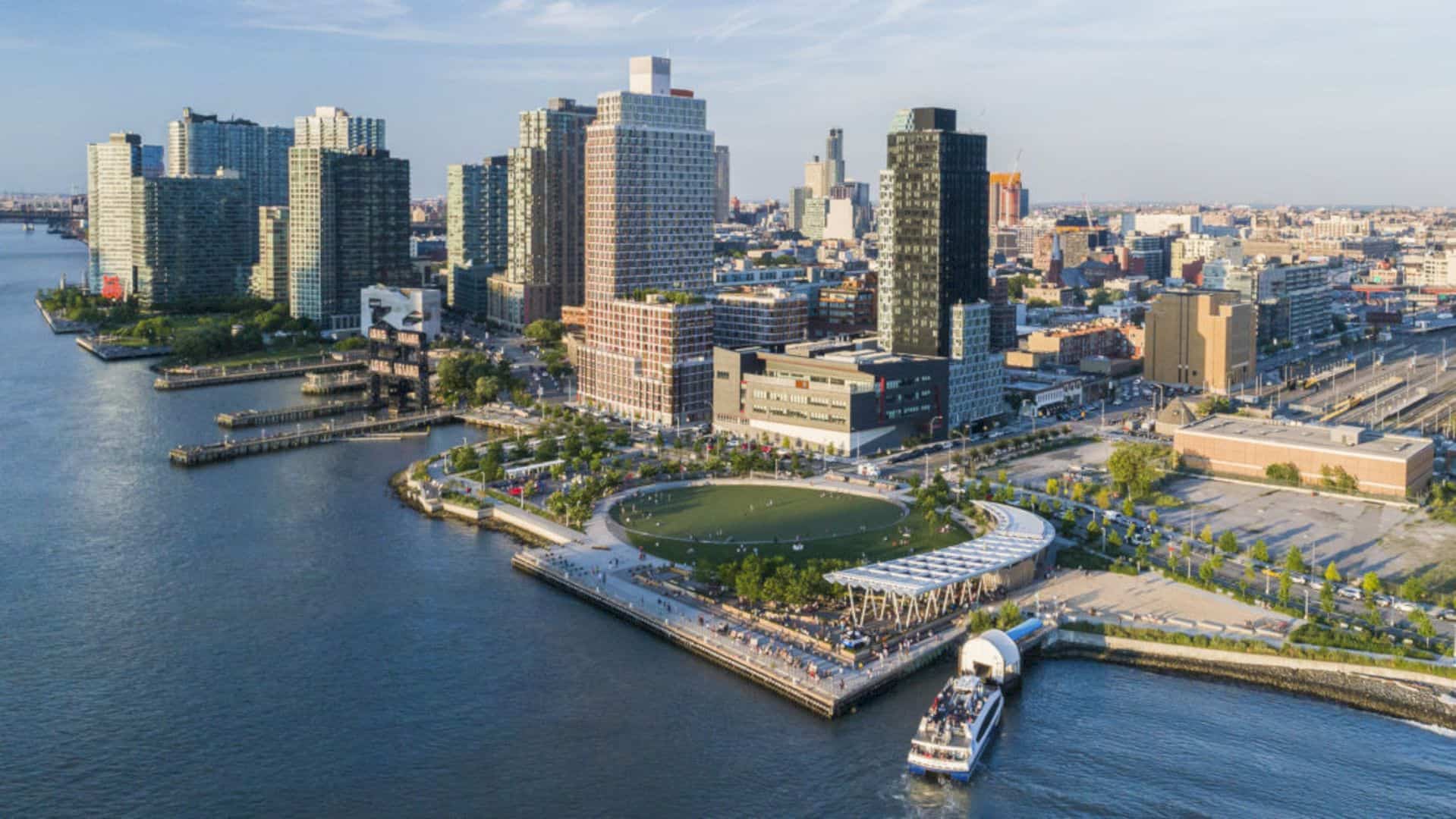
Hunter’s Point South Waterfront Park is surrounded by water on its three sides.
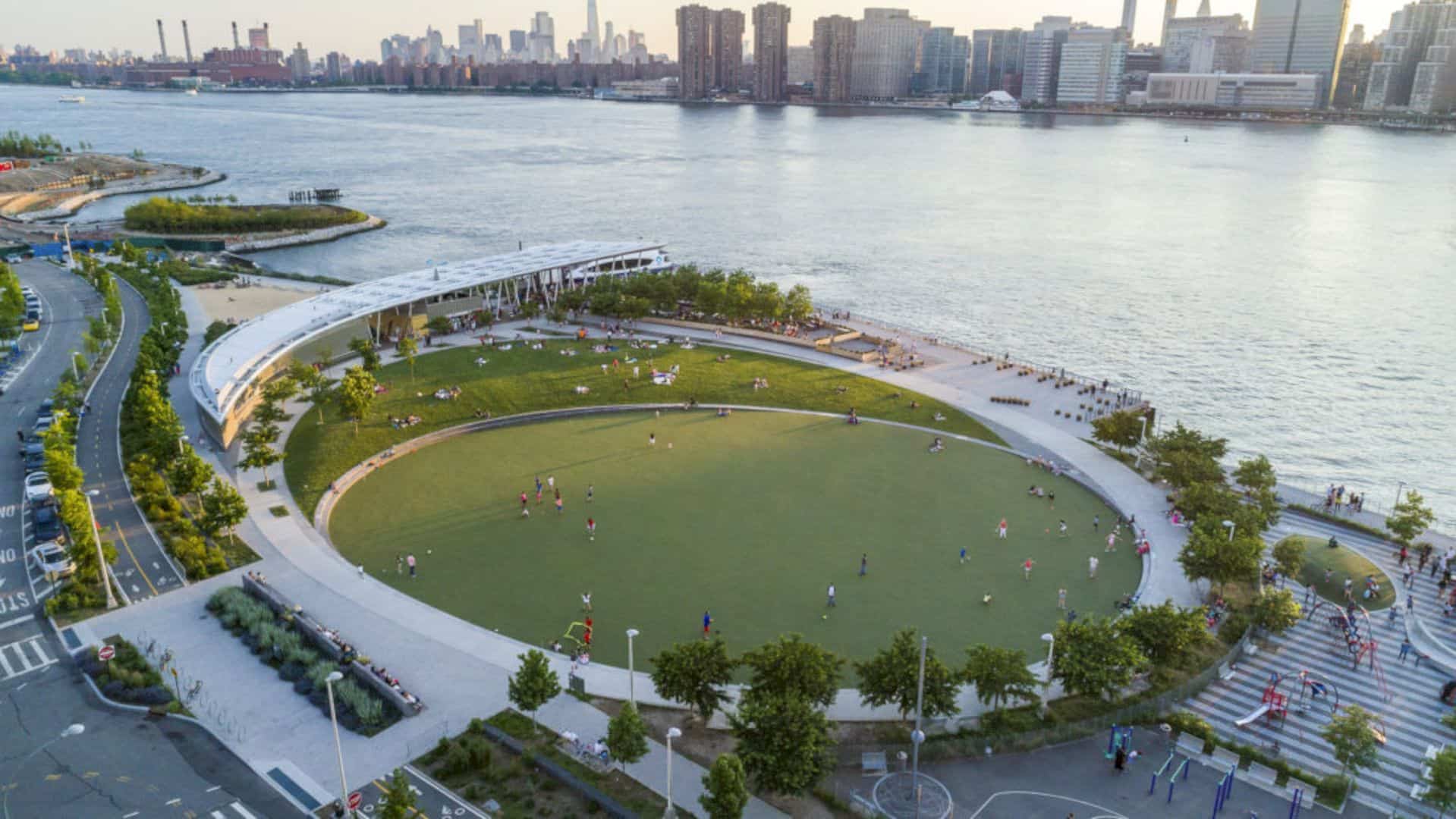
The waterfront park can also be considered as a new model of urban ecology and a laboratory for innovative sustainable design.
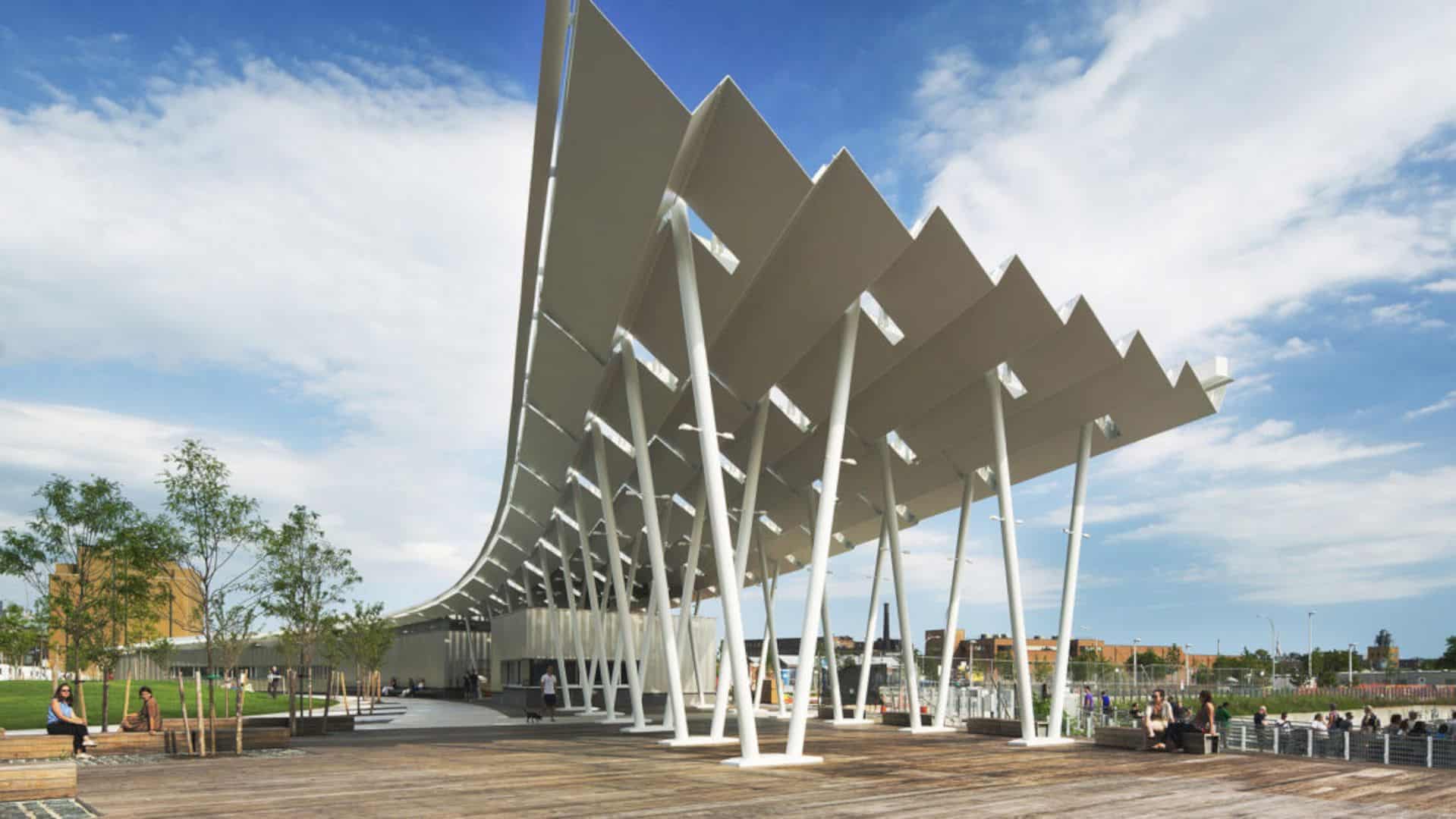
From waterfront and the city to the gateway and sanctuary, SWA Group emphasizes industrial heritage and majestic views in the site landscape.
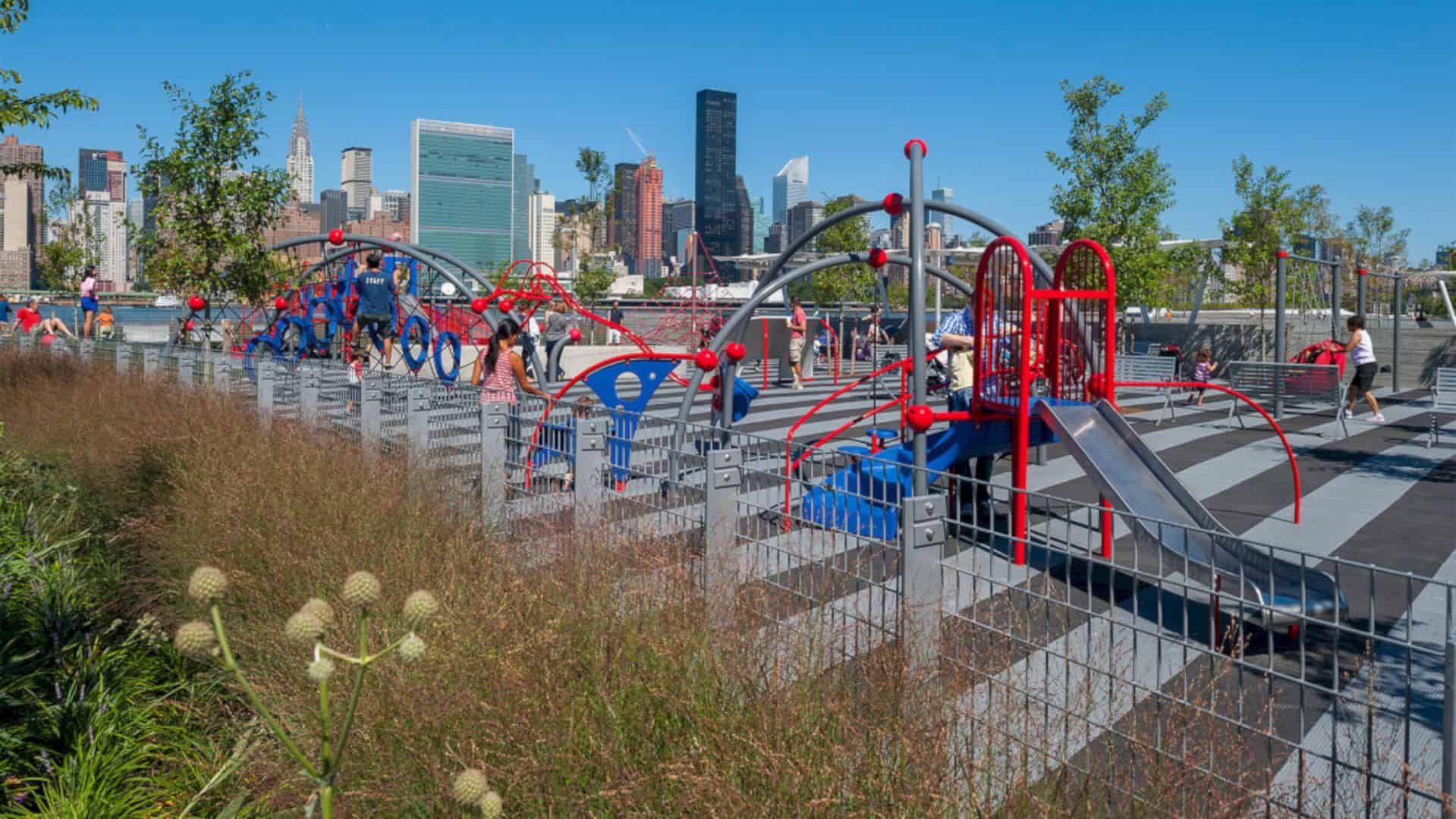
This approach was chosen to create a resilient and multi-layered cultural and recreational destination.
A New Ecology and Cultural Paradigm
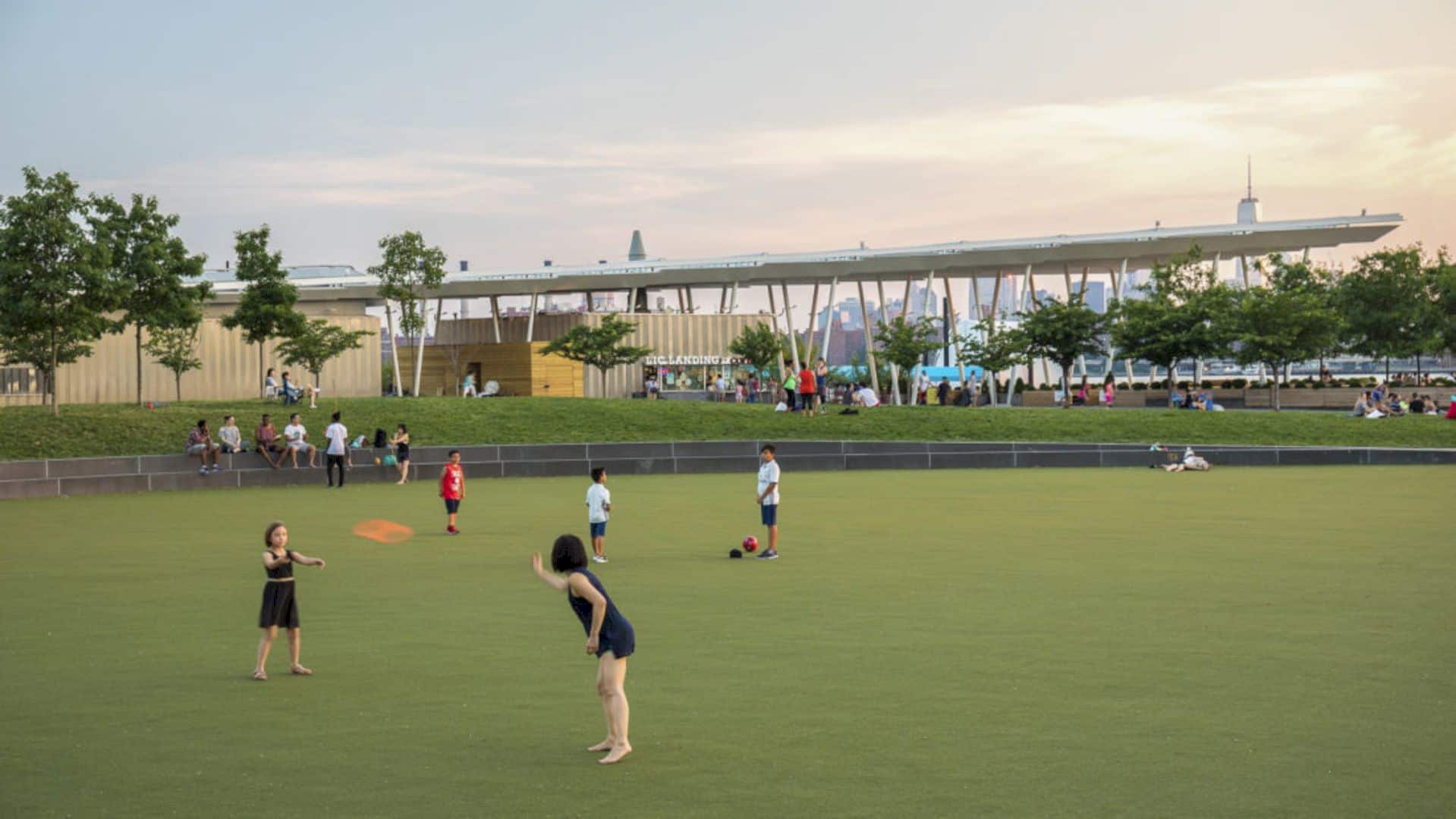
The park is close to a future school and an emerging residential development of 5,000 affordable units.
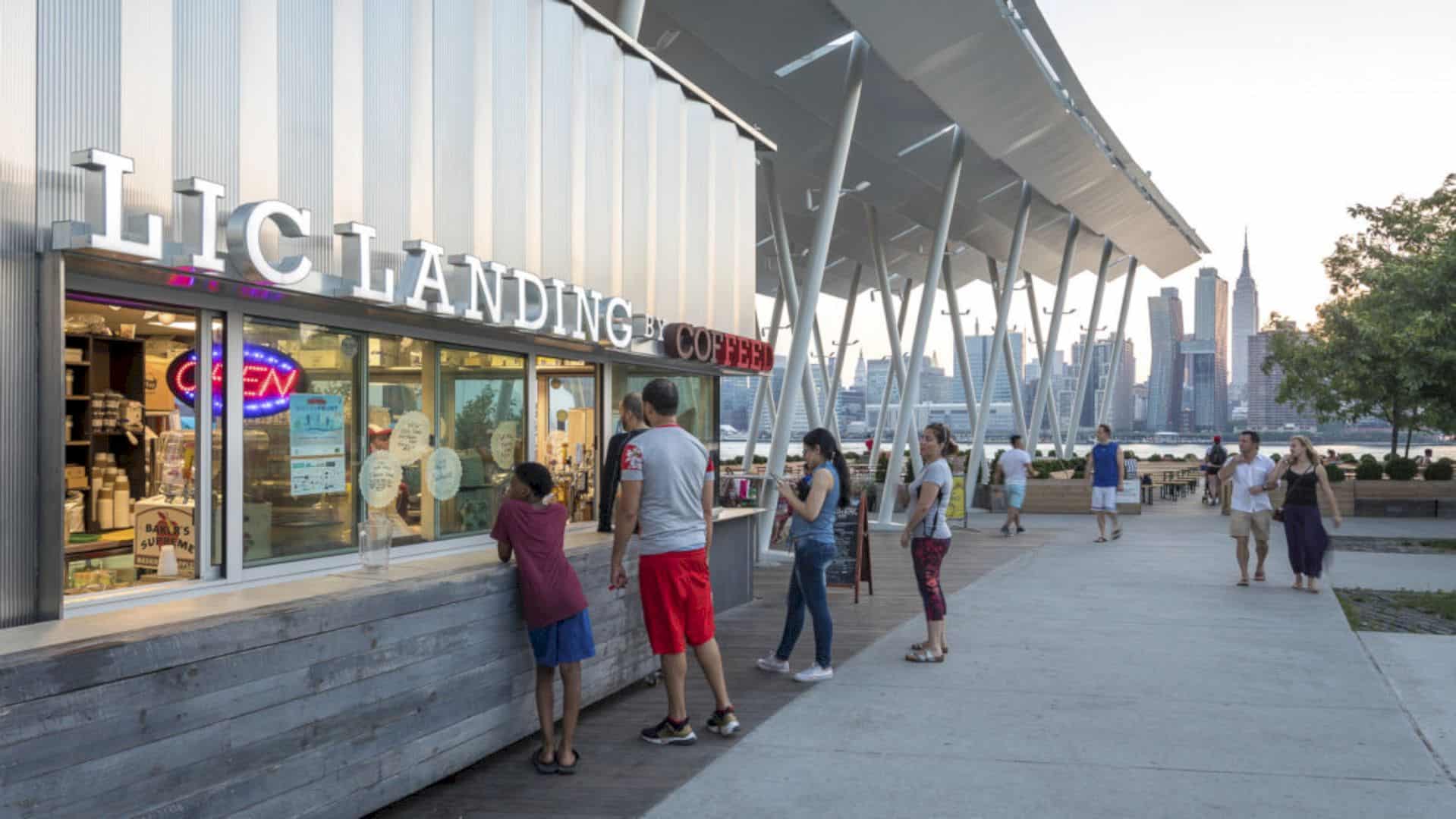
That being the case, Hunter’s Point South Park will offer a front door and new open spaces for recreational purposes to the surrounding communities.
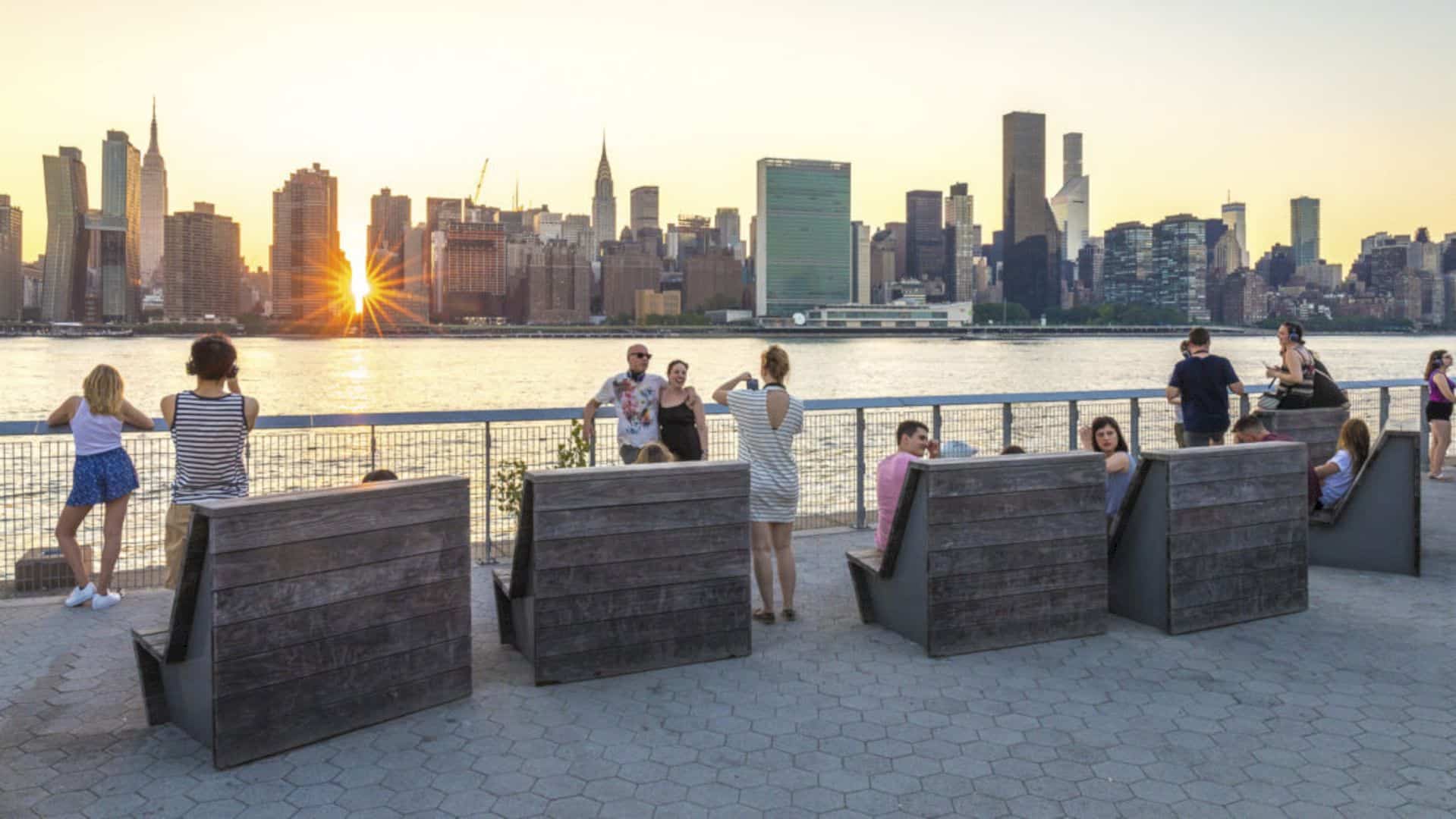
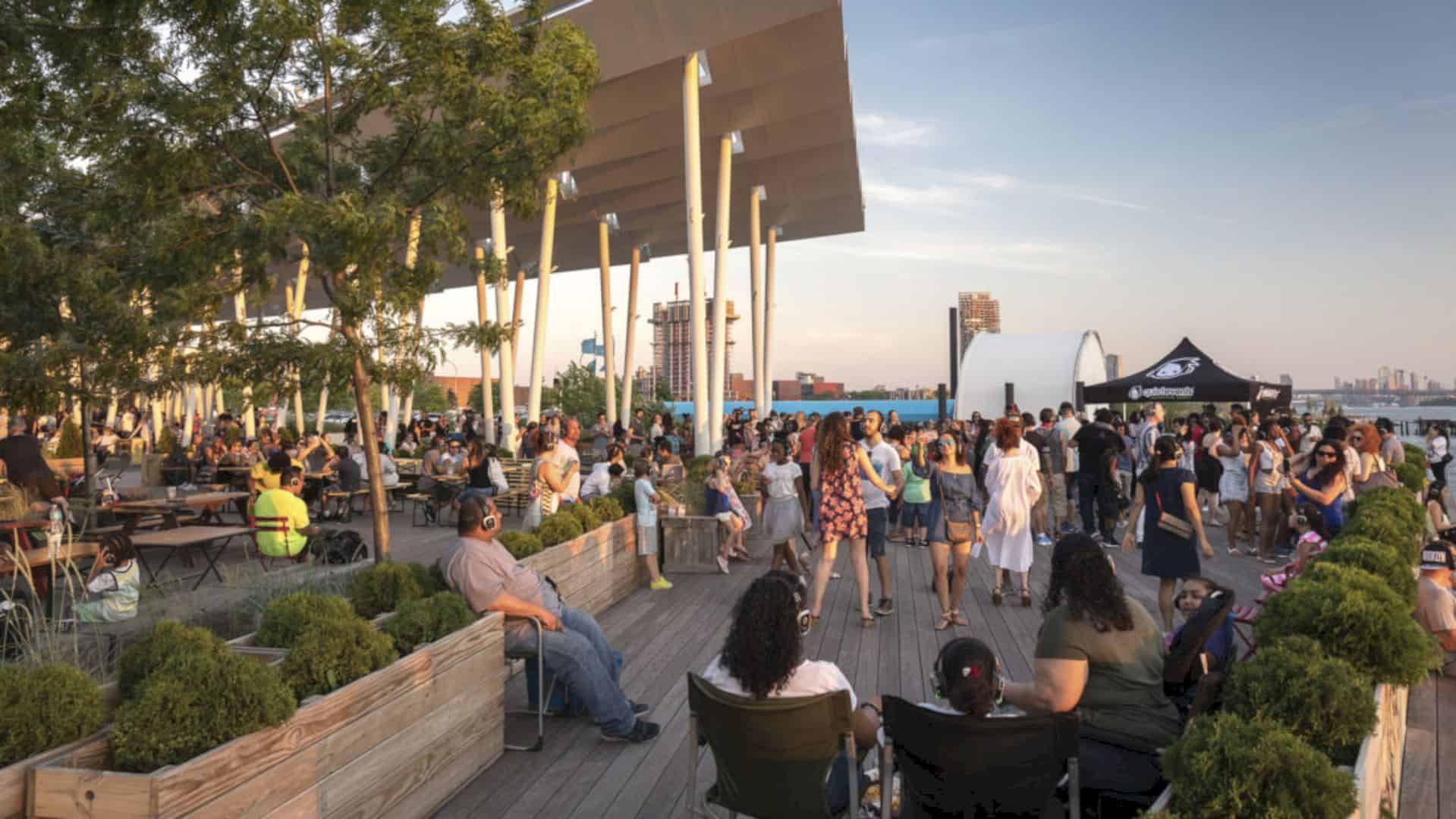
The existing design blends with the landscape, architecture, and infrastructure to turn a post-industrial waterfront site into new ecological corridors that will fend-off the inevitable patterns of rising water levels and flooding in the East River.
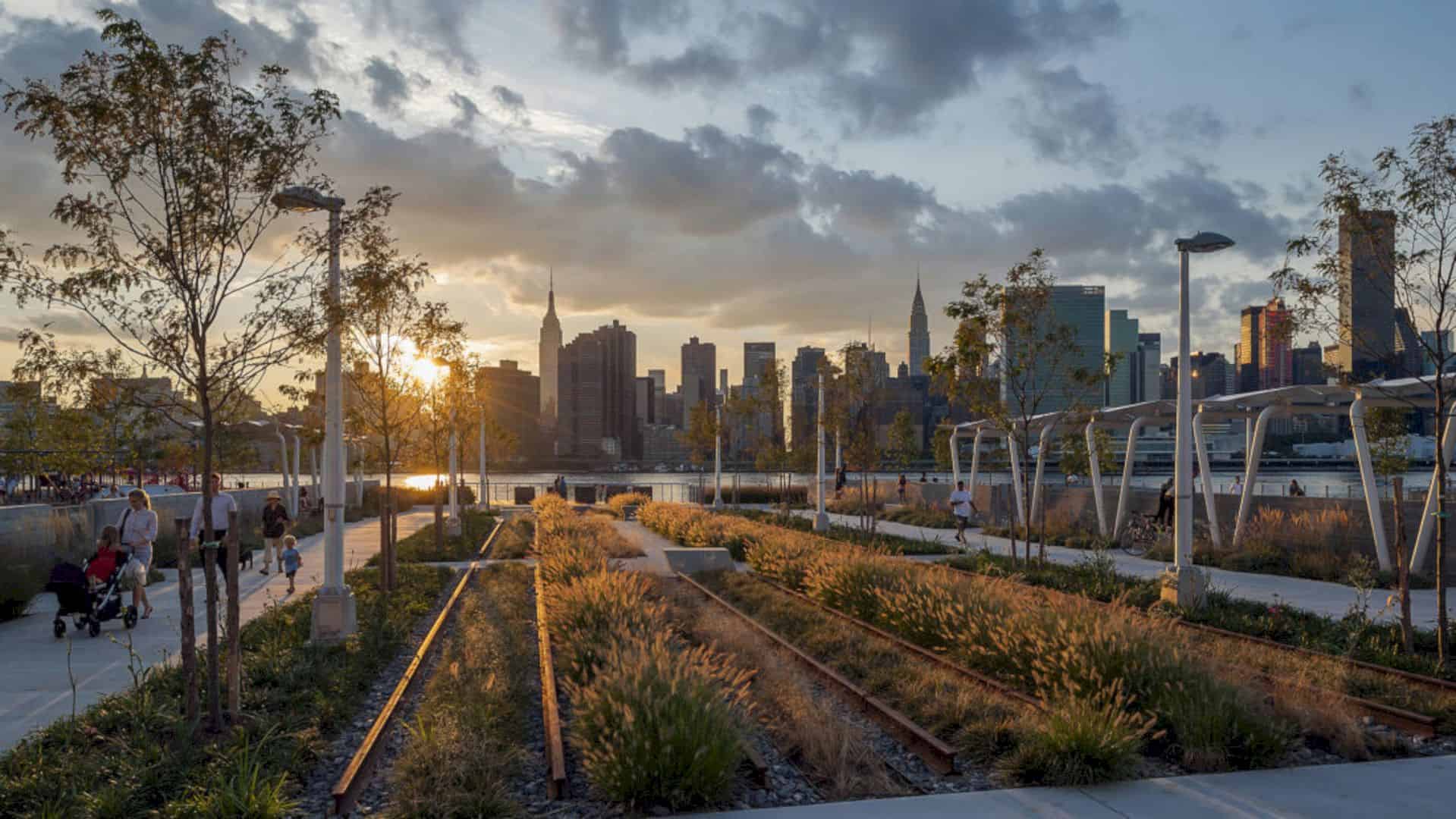
In short, the Hunter’s Point South will become a new ecological and cultural paradigm.
Via SWA Group
Discover more from Futurist Architecture
Subscribe to get the latest posts sent to your email.

