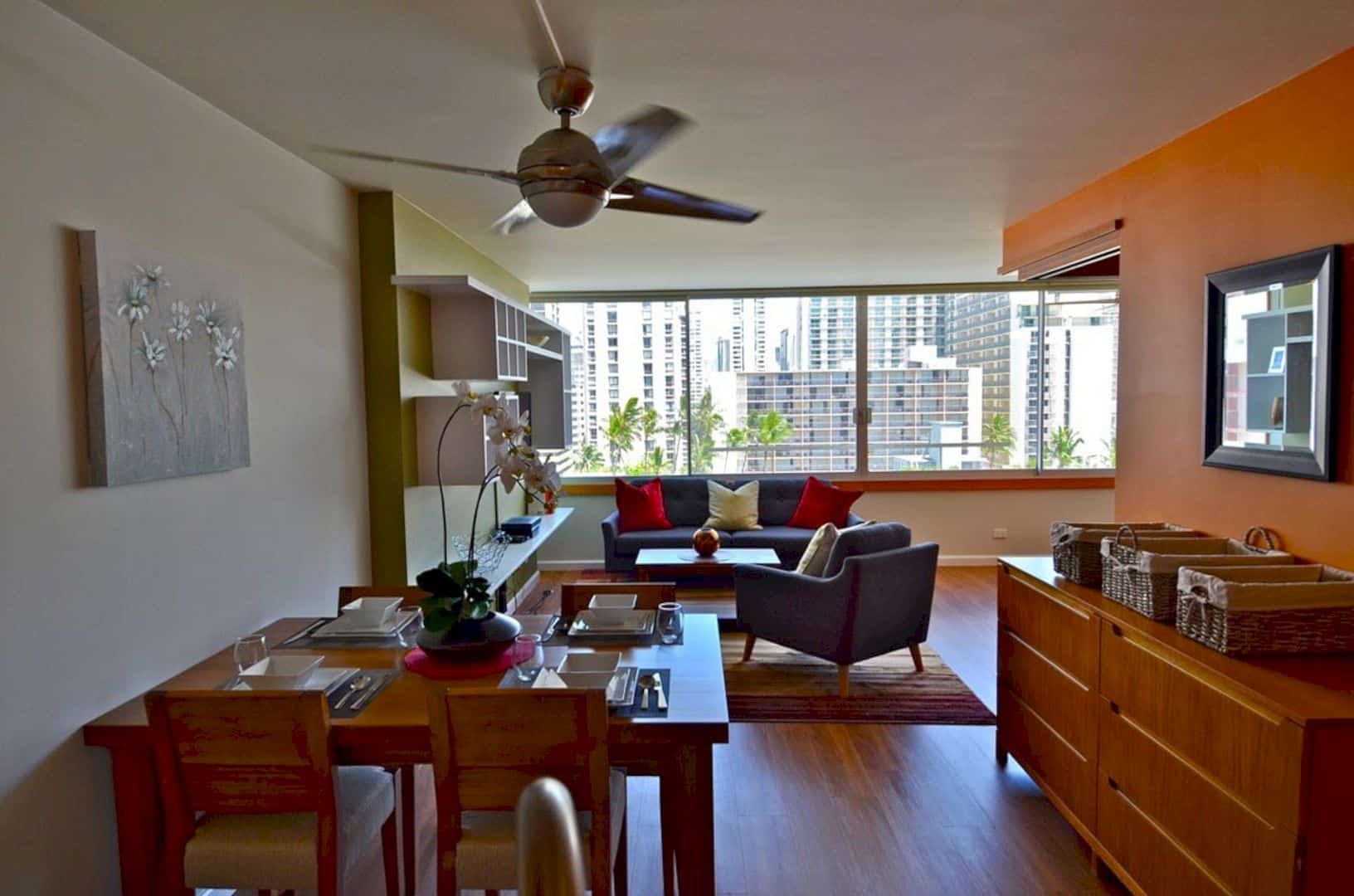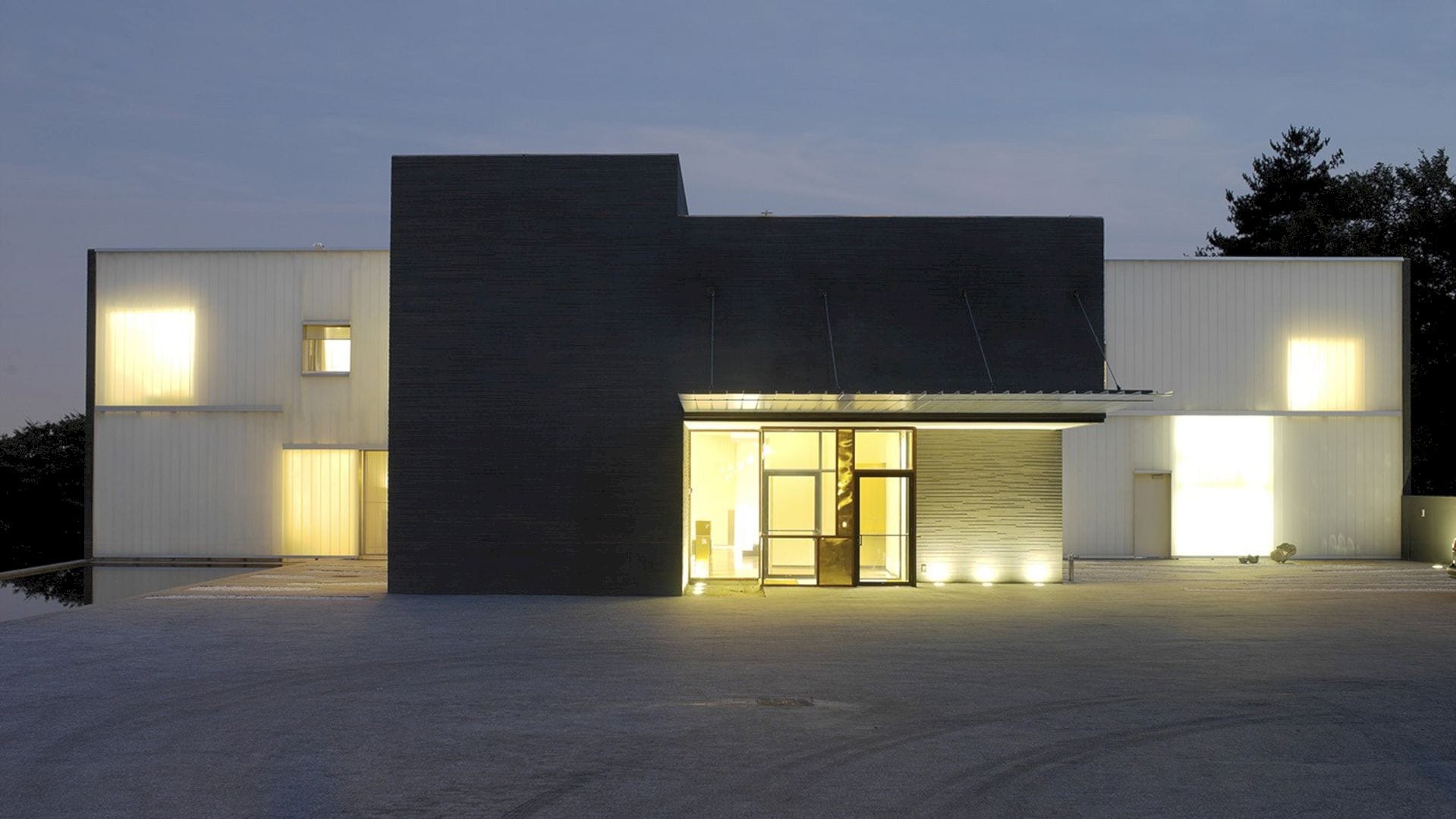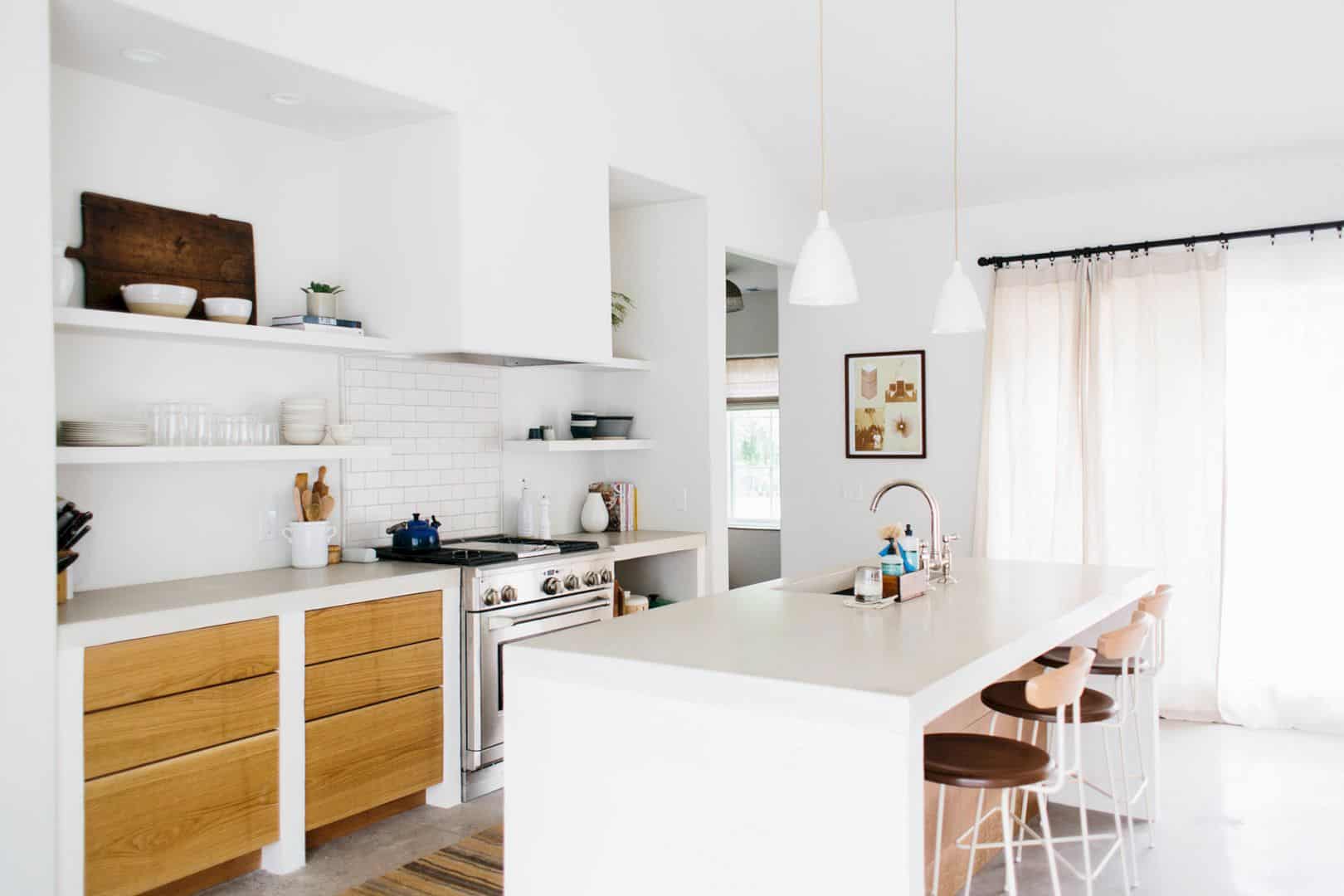Lake Creek Residence is a residential project designed by Olson Kundig. Situated in Ketchum Idaho, the house has an L-shaped plan that serves the dual function of grounding the structure into its steep hillside site as well as directing the house towards Bald Mountain. With such design, the house is able to portray the clients’ affection for the forested landscape of Sun Valley.
The Lake Creek Residence
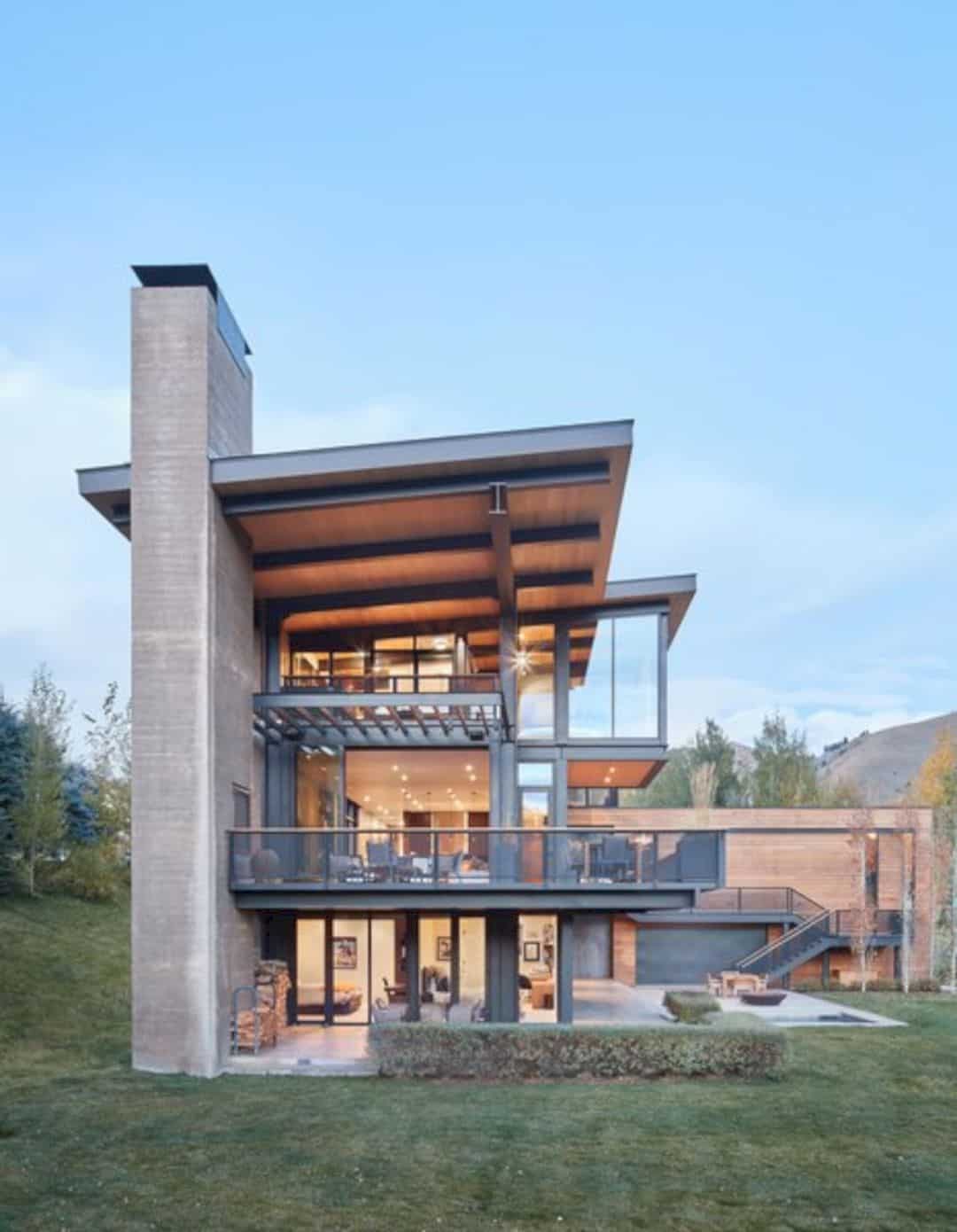
The Lake Creek Residence has an elemental material palette that connects the home with its natural surroundings without disturbing the landscape per se.
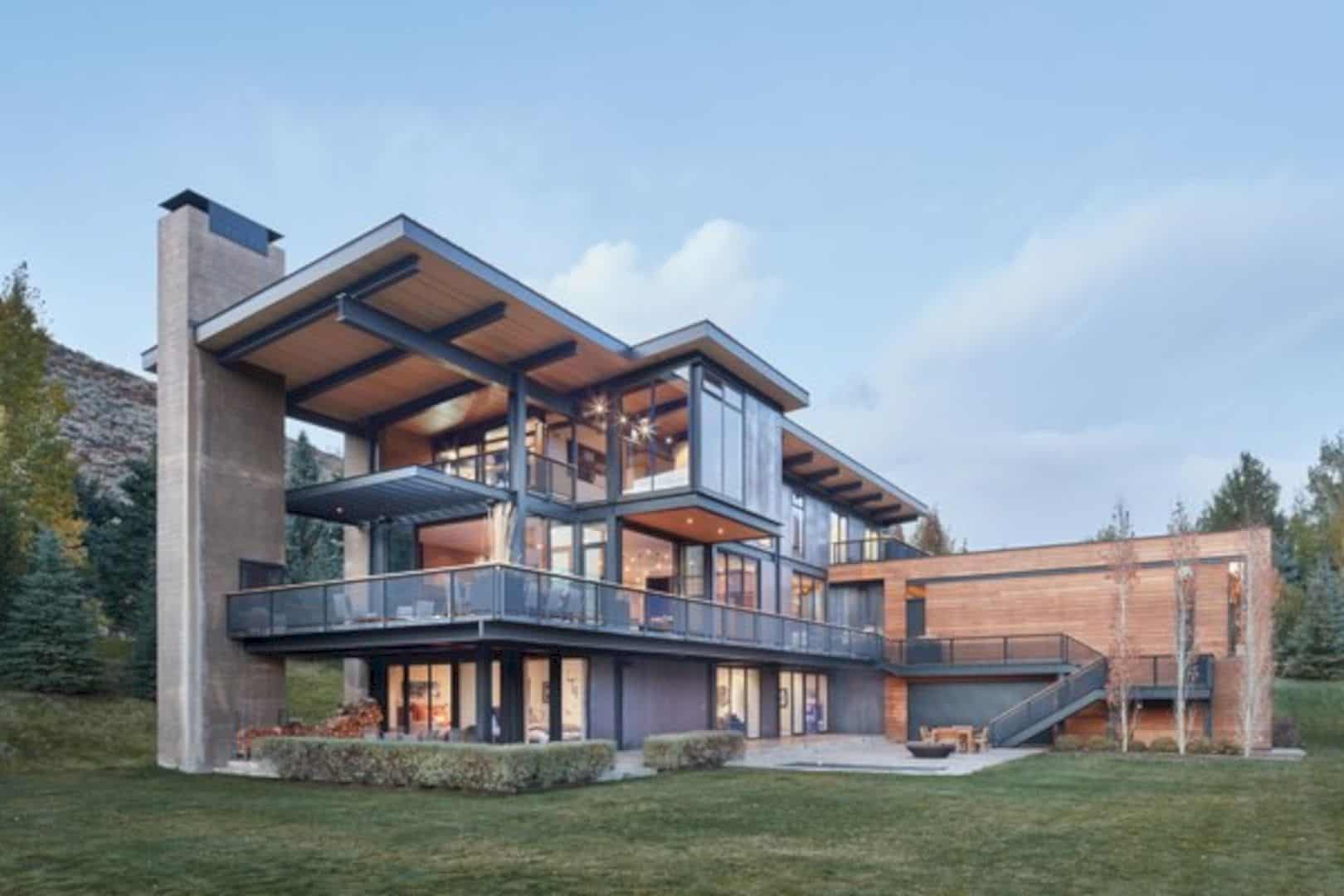
The home displays a thin profile, allowing for maximum passive natural lighting and ventilation to reduce the need for overpriced mechanical and lighting systems.
Low Gabled Roofing

Low gabled roofing was chosen to minimize the home’s visibility, offering privacy in the process. It is also effective to reduce the amount of summer heat. Exterior decks were built on several levels of the home and functioned as outdoor gathering all year round regardless of the season.
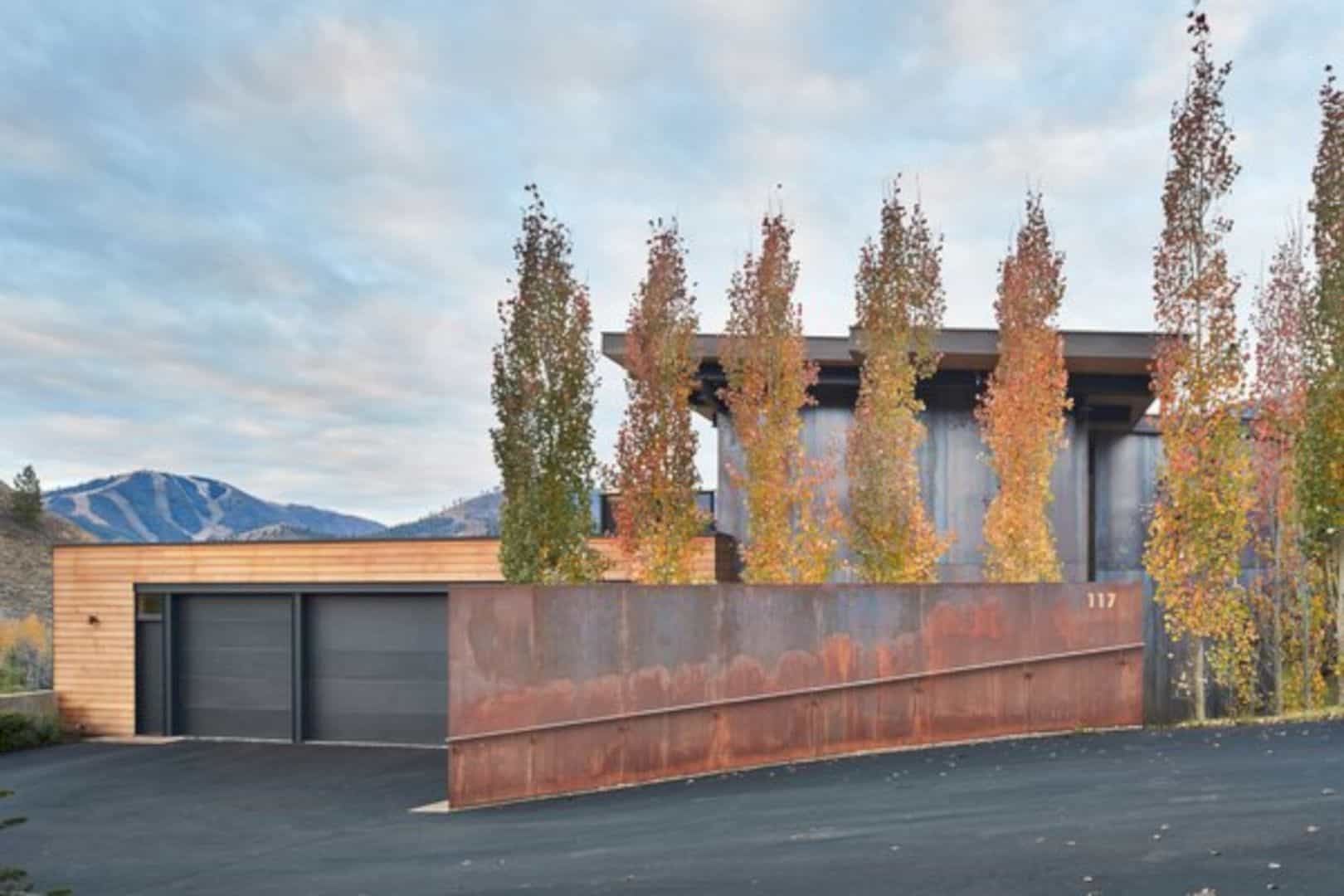
A huge, three-story detached fireplace made of board-formed concrete anchors the house on the west end. It creates a contrasting texture and material to the house’s hot-rolled steel and cedar exterior siding.
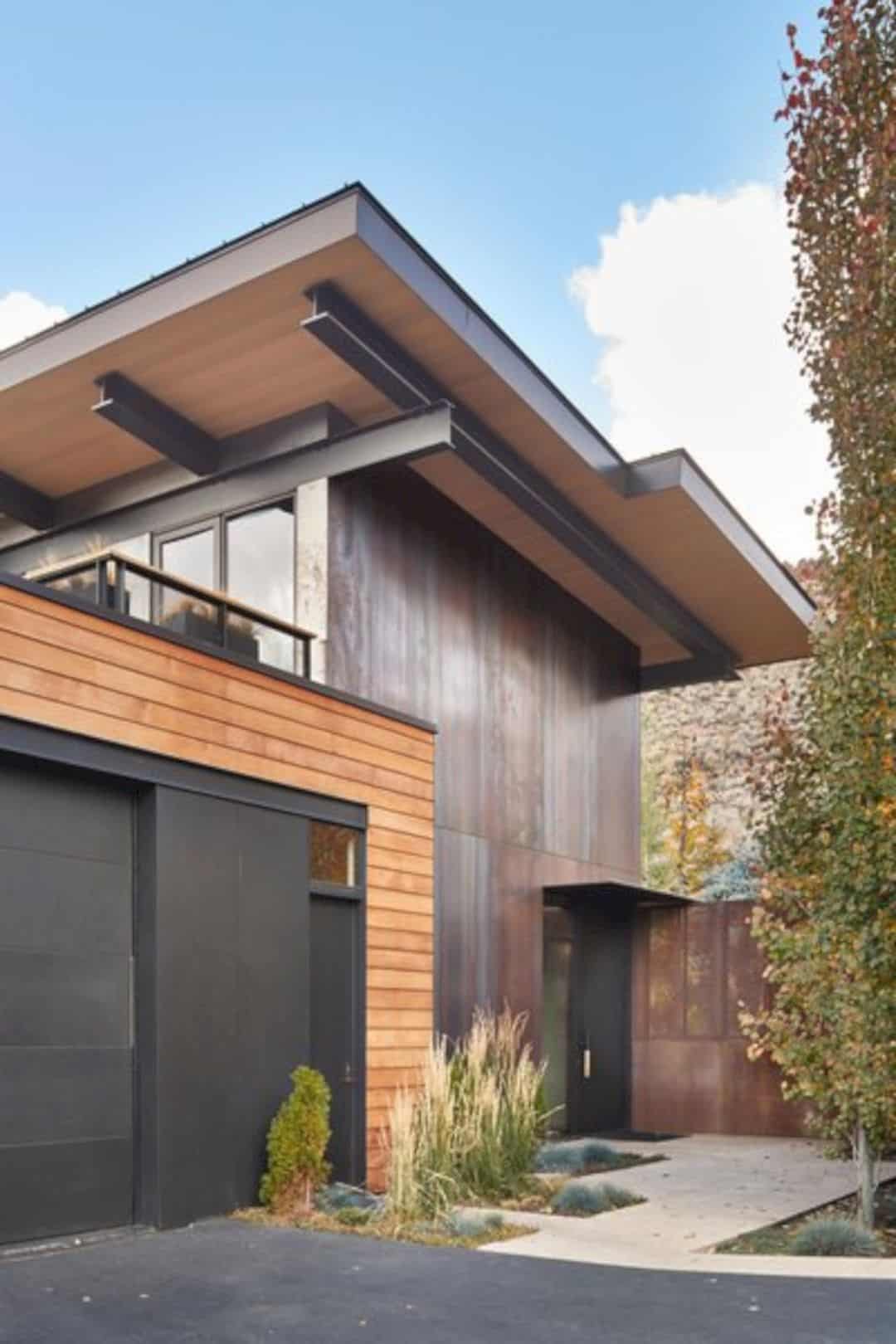
This particular exterior opens to a deck on the second level and wraps around from the west side of the house to the south.
The Interior
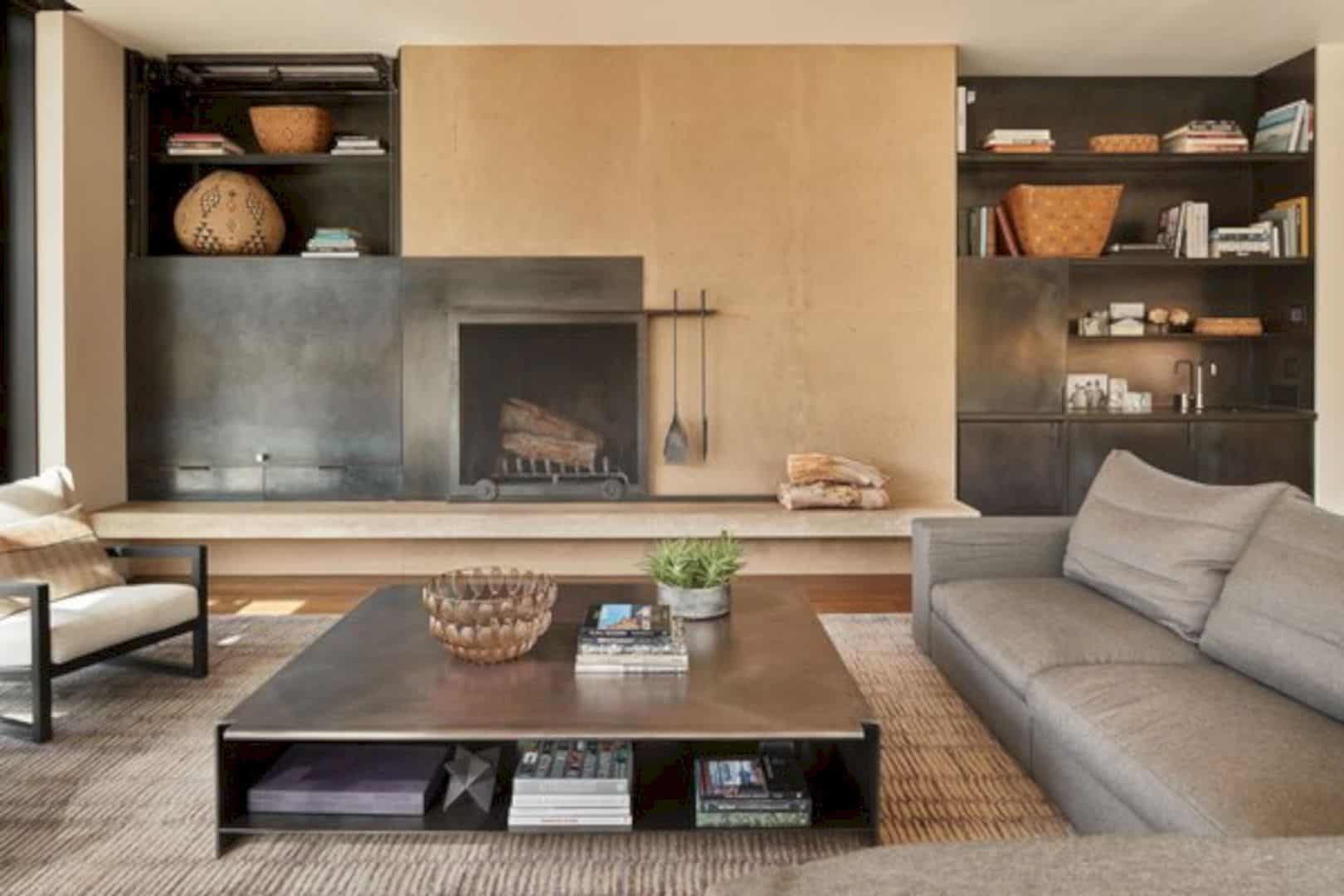
This fireplace offers a counterpoint to the heard inside the main living area on the same floor.
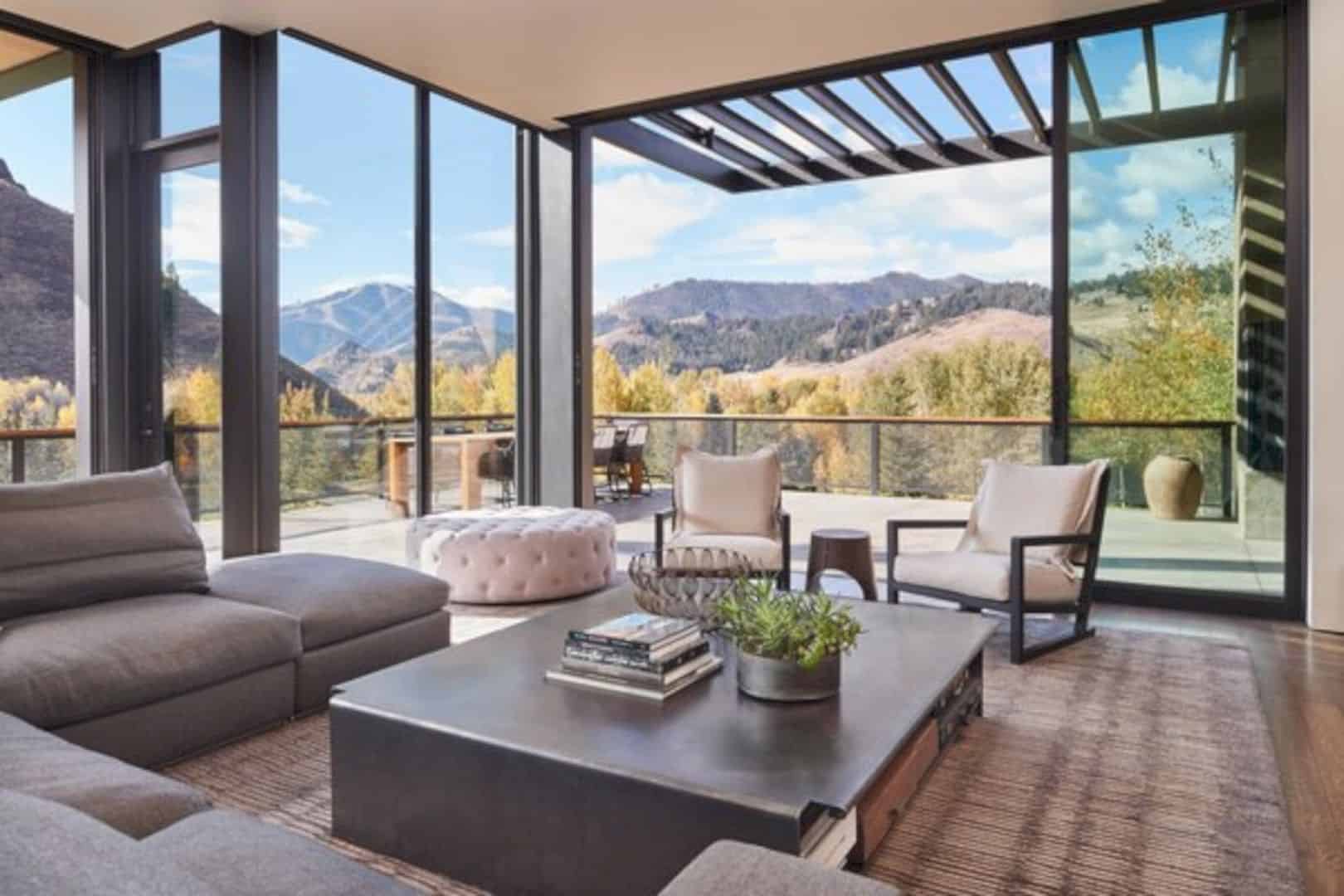
It comes with four window walls that can be used to access the living space back to the deck. The living space extends through the adjacent open-plan dining room and kitchen in the opposite of the main entrance. Above, there is a master suite and guest rooms with four additional, while additional bedrooms and a playroom are arranged in the daylight basement below.
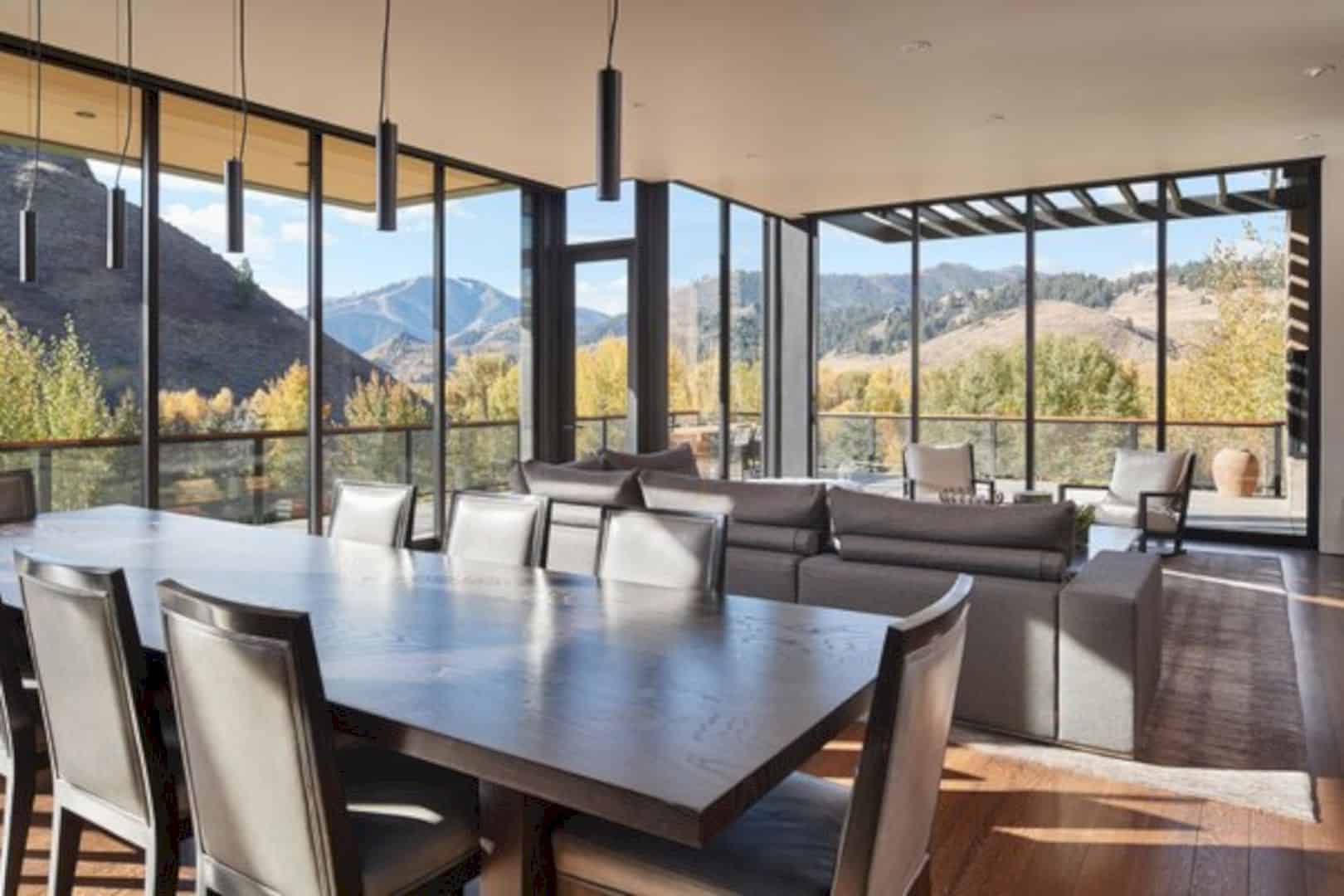
Meanwhile, the interior displays steel details, including custom furniture and hardware pieces from Tom Kundig Collection. The steel details are able to complement the dark oak and concrete floors.
Photographer: Benjamin Benschneider
Via Dwell
Discover more from Futurist Architecture
Subscribe to get the latest posts sent to your email.
