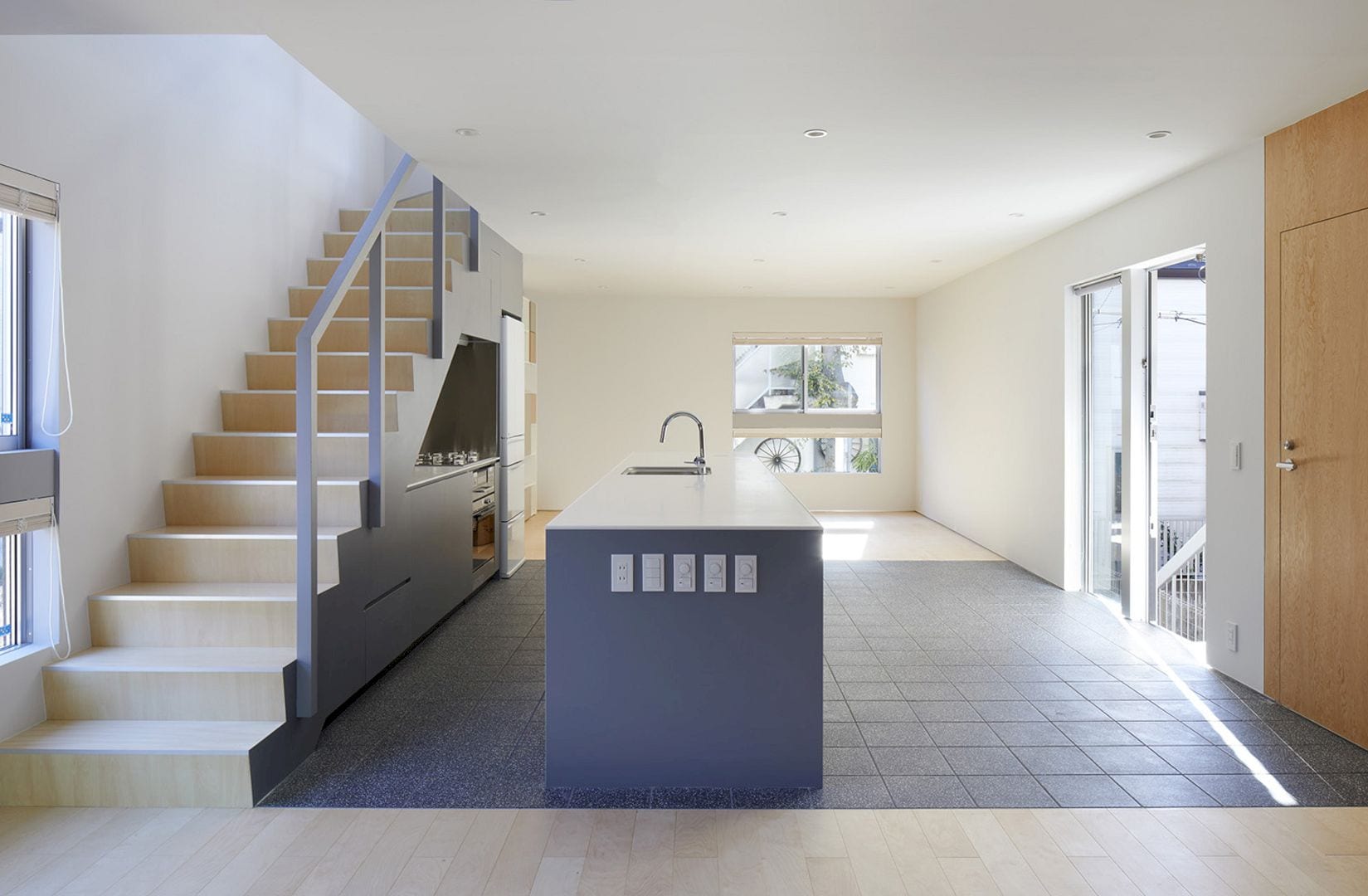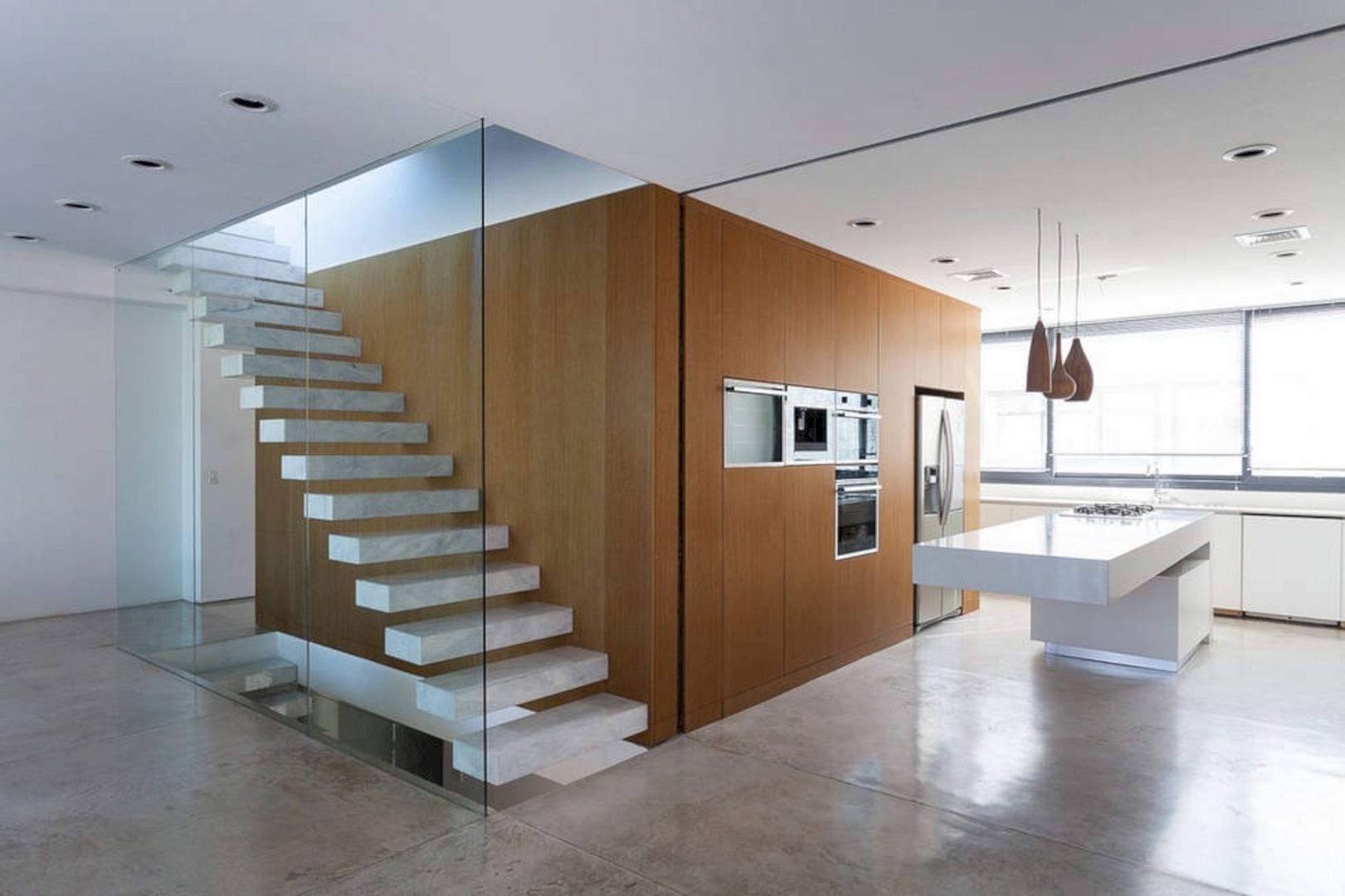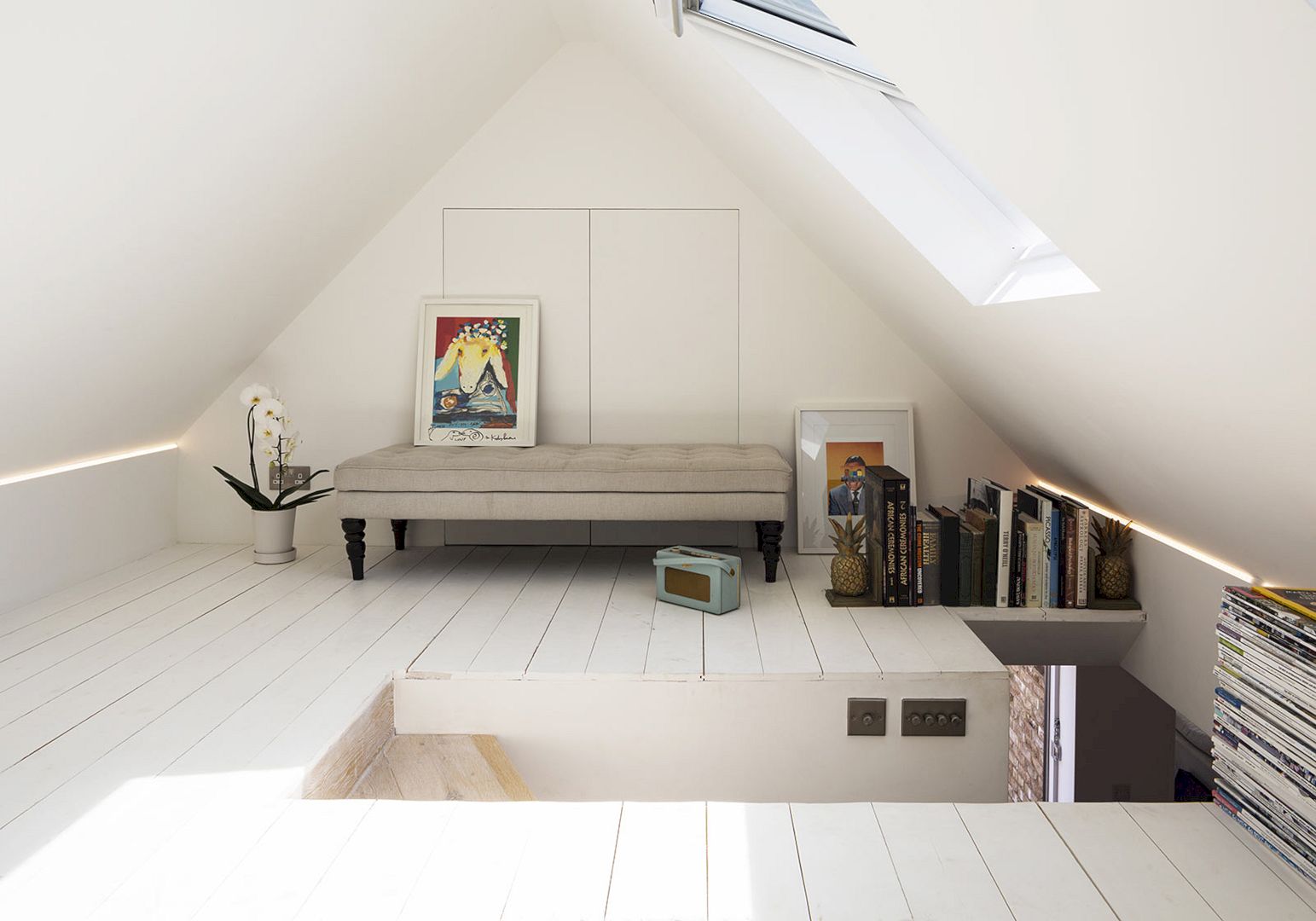Moju House is designed by Plataforma de Arquitectura and it is located at Santiago de Querétaro, Querétaro, México. This house has 2 bedrooms with 1 partial bath. With 2000 square feet in large, this 2017 modern house looks awesome. Moju House has been designed in a rectangular shape with a bare concrete structure. The design shows the formal and spatial characteristics of a house.
Analysis Result
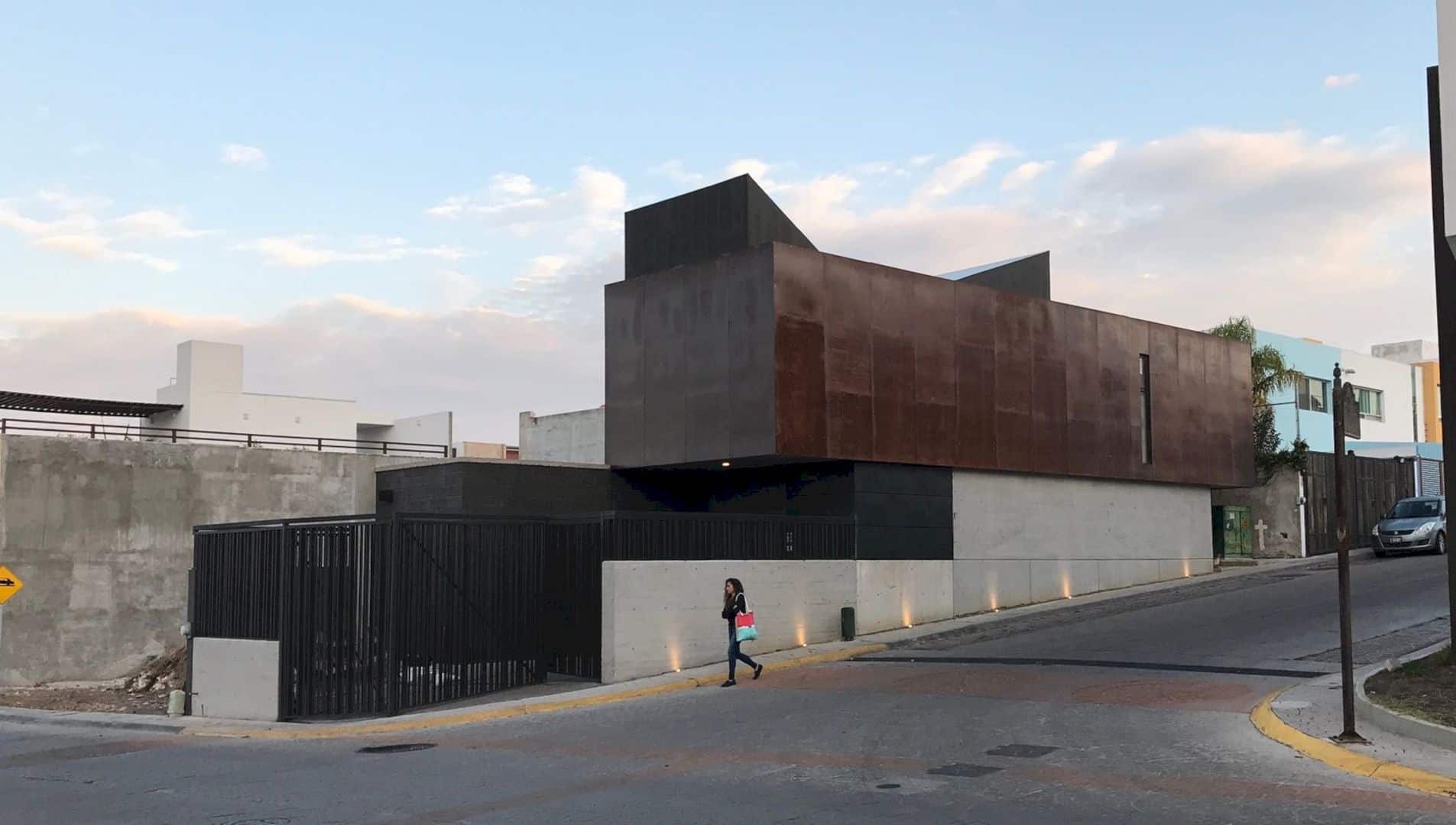
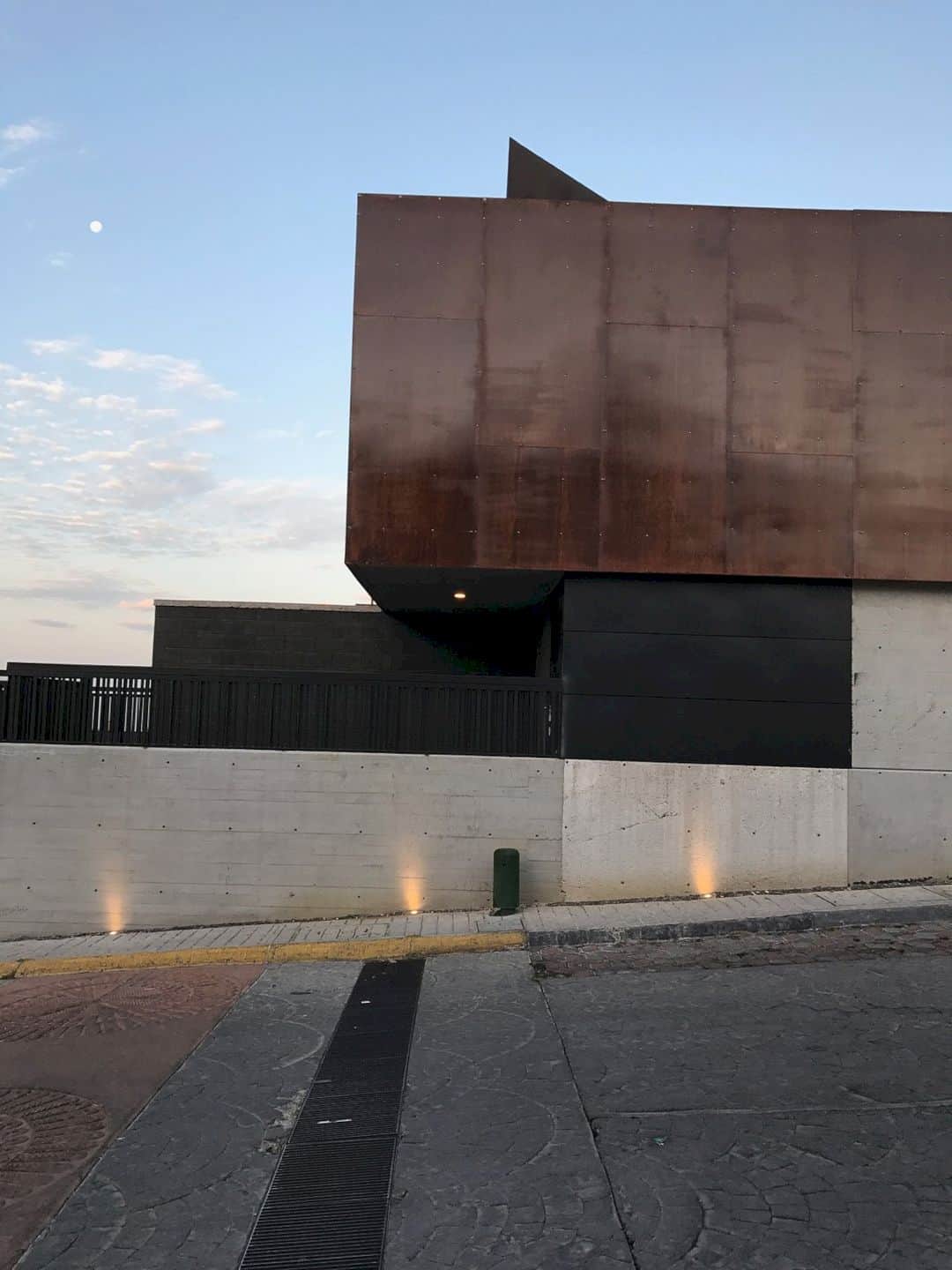
Moju house is based on a result of analysis about the customs, inhabitants, hobbies, profession, and also the relationship of the immediate context. This awesome analysis gives a basic architectural design to this single-family home.
Bare Concrete Structure
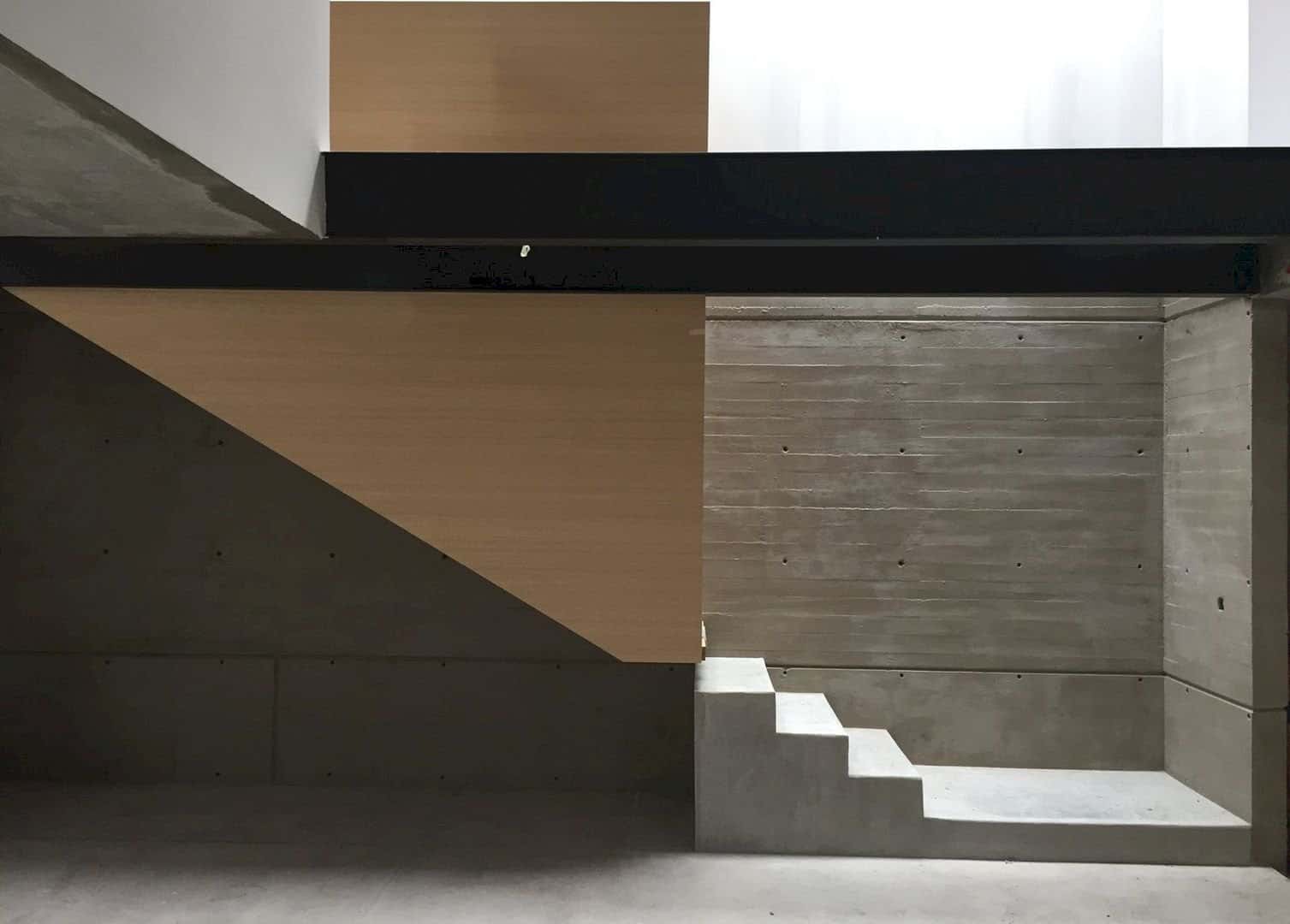
Moju House is built with the bare concrete structure and rectangular form. This structure makes the house has a strong airtight. The lower area of the house is the main access, the area os recording studio and also a garage. The living room, kitchen, dining room, patio and also service area are completely related to each other and open too in this house.
Superior Volume
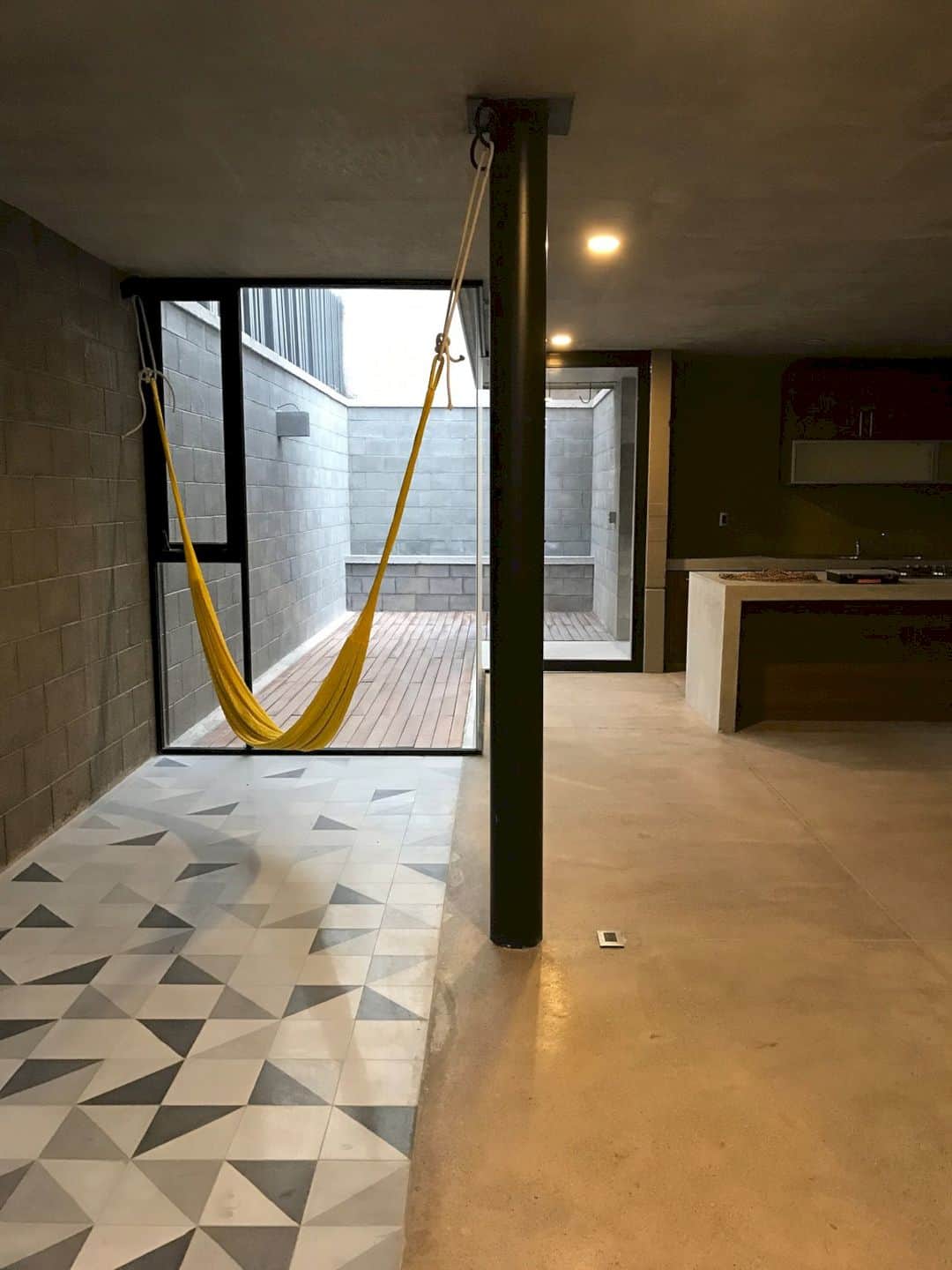
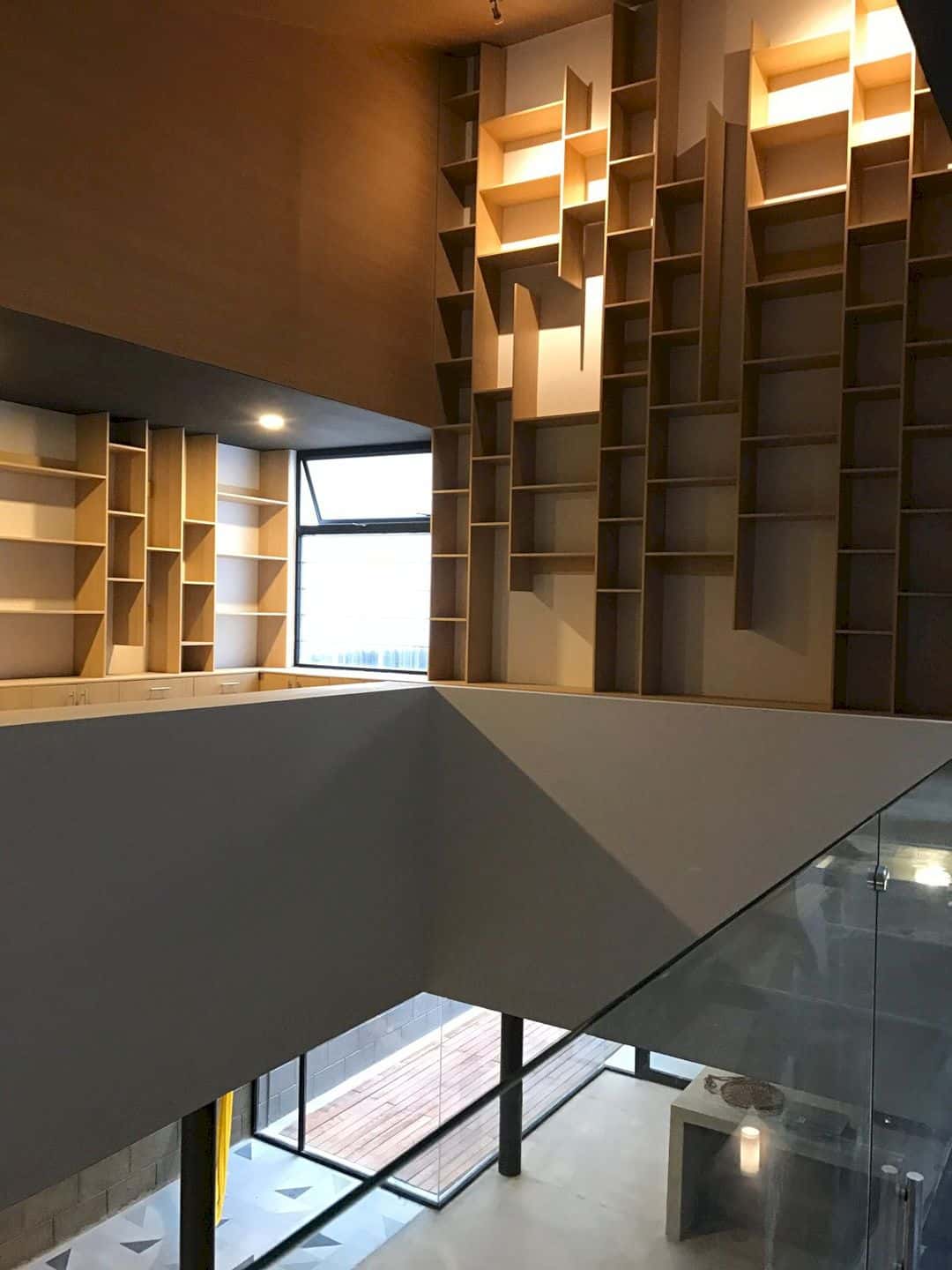
The architect also gives a superior volume to this house. This volume is different from the concrete base. It is covered with the steel sheet and giving a strong style to the whole volume of the house. The double interior heights in one of the rooms will enrich the interior quality.
Upstairs Spaces
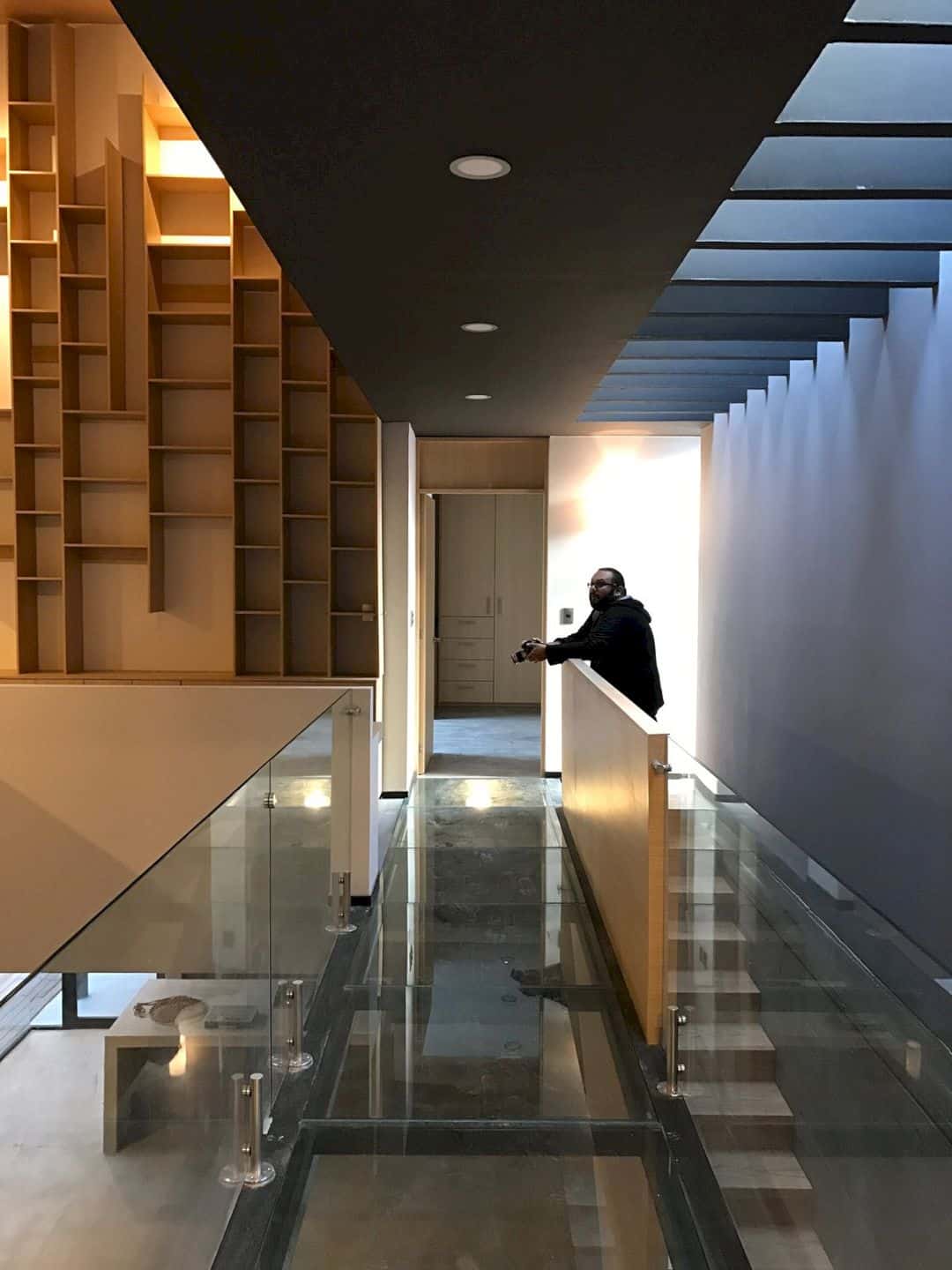
There are three spaces in the upstairs area. This area is the place of study or library room that translates the whole volumetry design. It can be seen from the outside of the house too. Other two rooms have their own privacy and also the best views of the patio.
Element Exploration
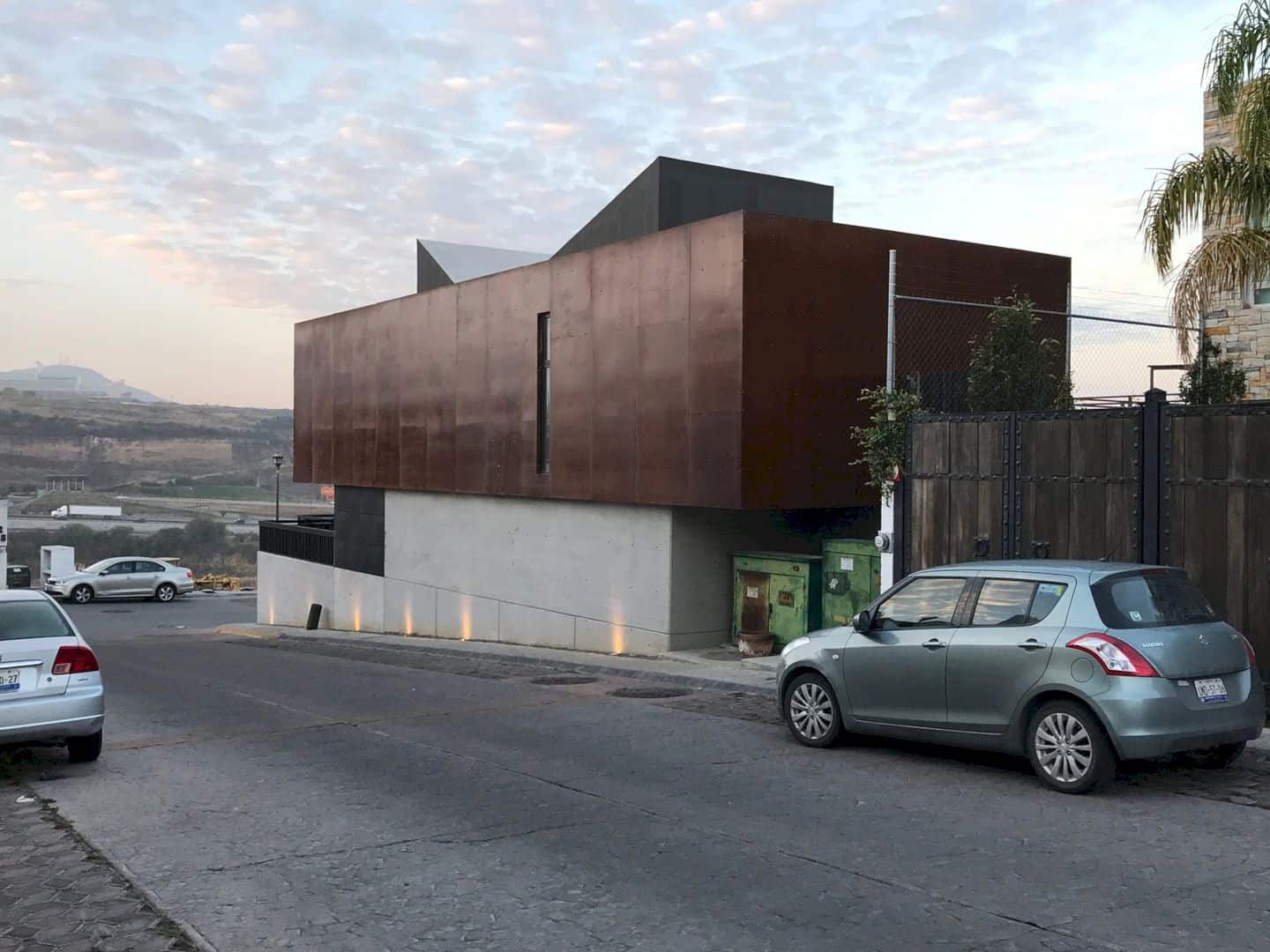
Moju House is the exploration result of some elements, like the design, program, personalities, and also materiality of the inhabitants. With this exploration, this house becomes a comfortable and also unique house in Mexico.
Photographer: César Rodríguez H
Via dwell
Discover more from Futurist Architecture
Subscribe to get the latest posts sent to your email.
