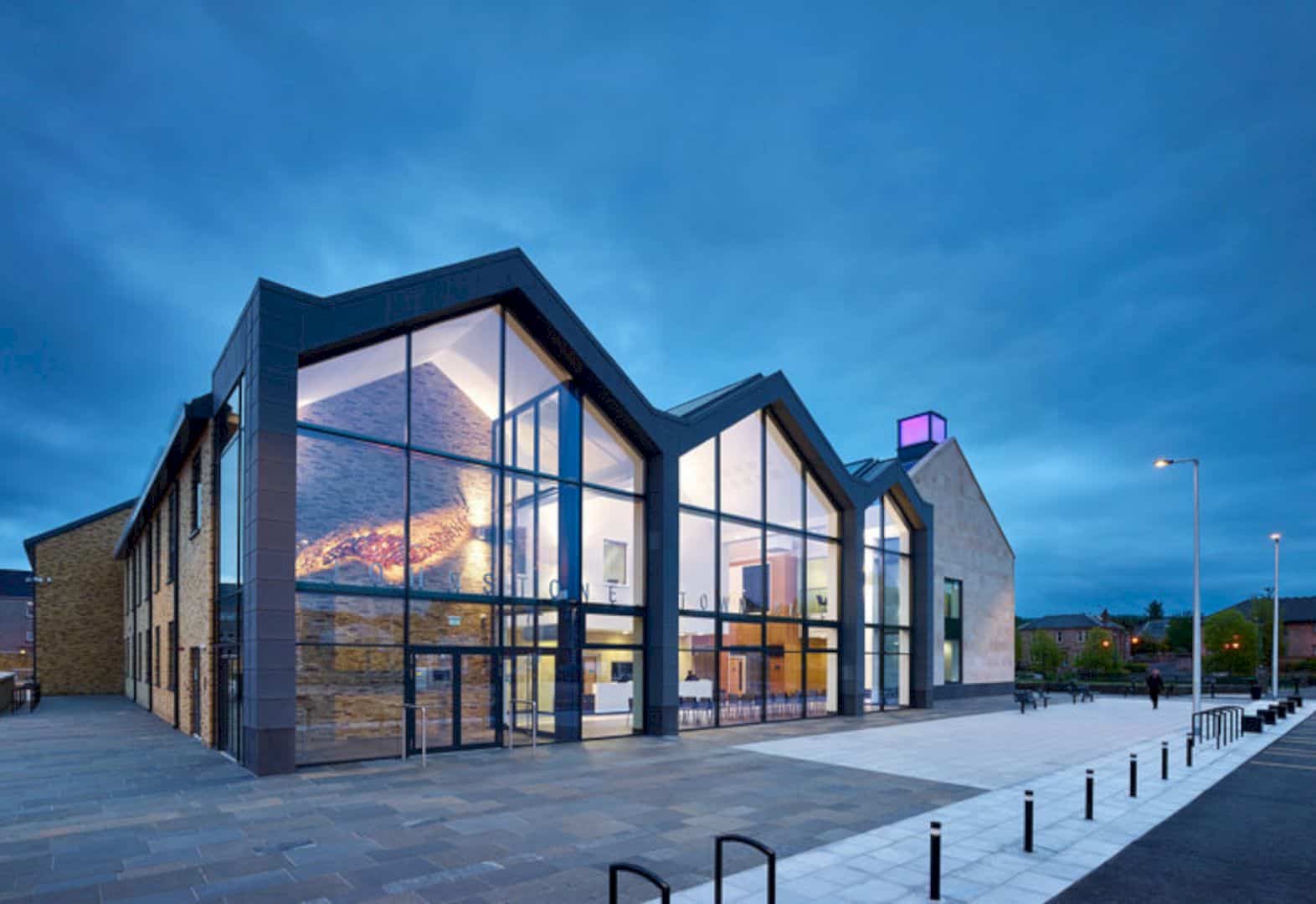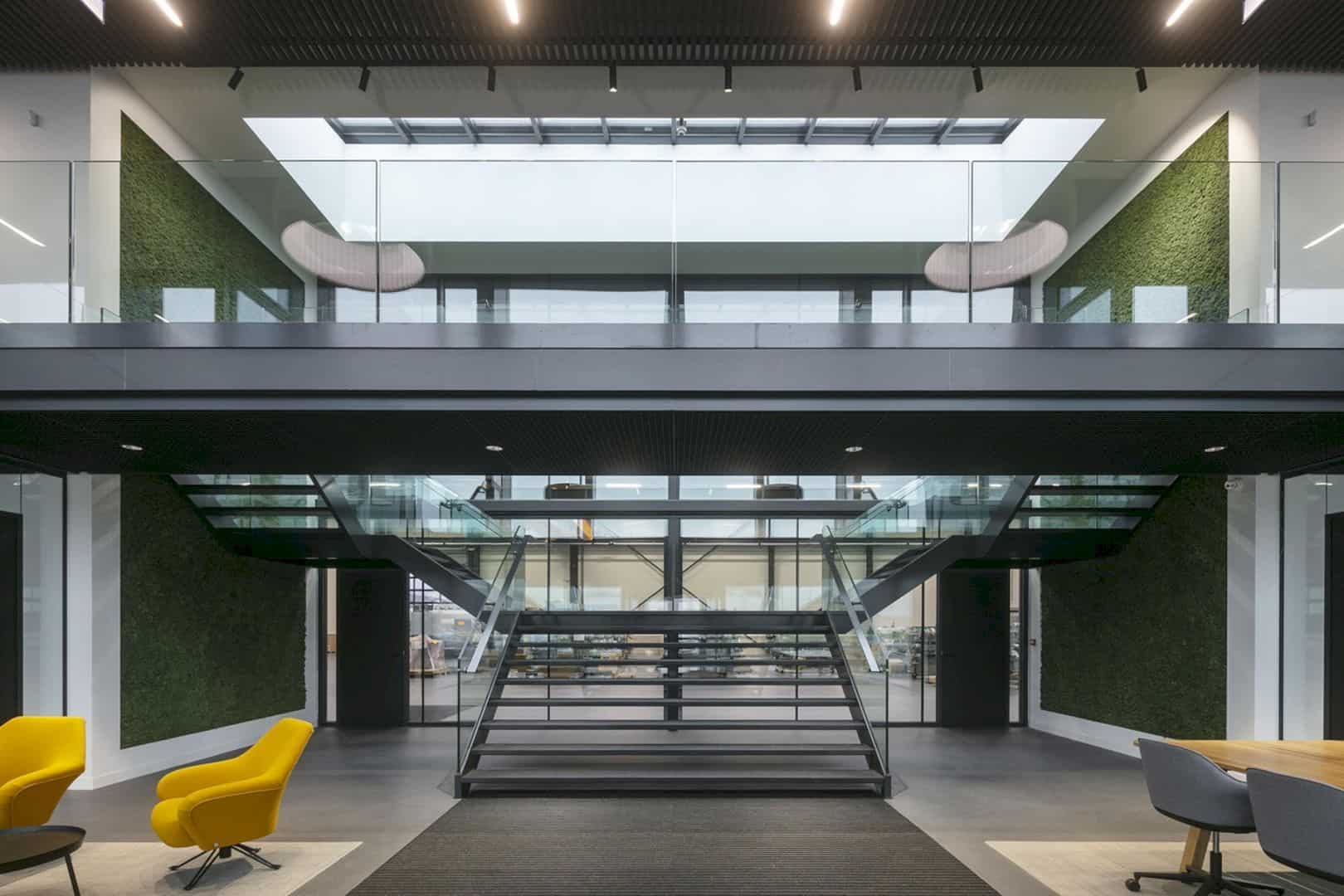Bean Buro was trusted by Winsmart Contracting Co. Ltd to create a new office for a world-class creative agency, Leo Burnett. The workplace was designed to provide an innovative and collaborative working environment in the Landmark East AIA Kowloon Tower, Kwun Tong, Hong Kong. The office occupies two floors and a large external terrace designed on a 35,000 square foot area.
The Leo Burnett Office
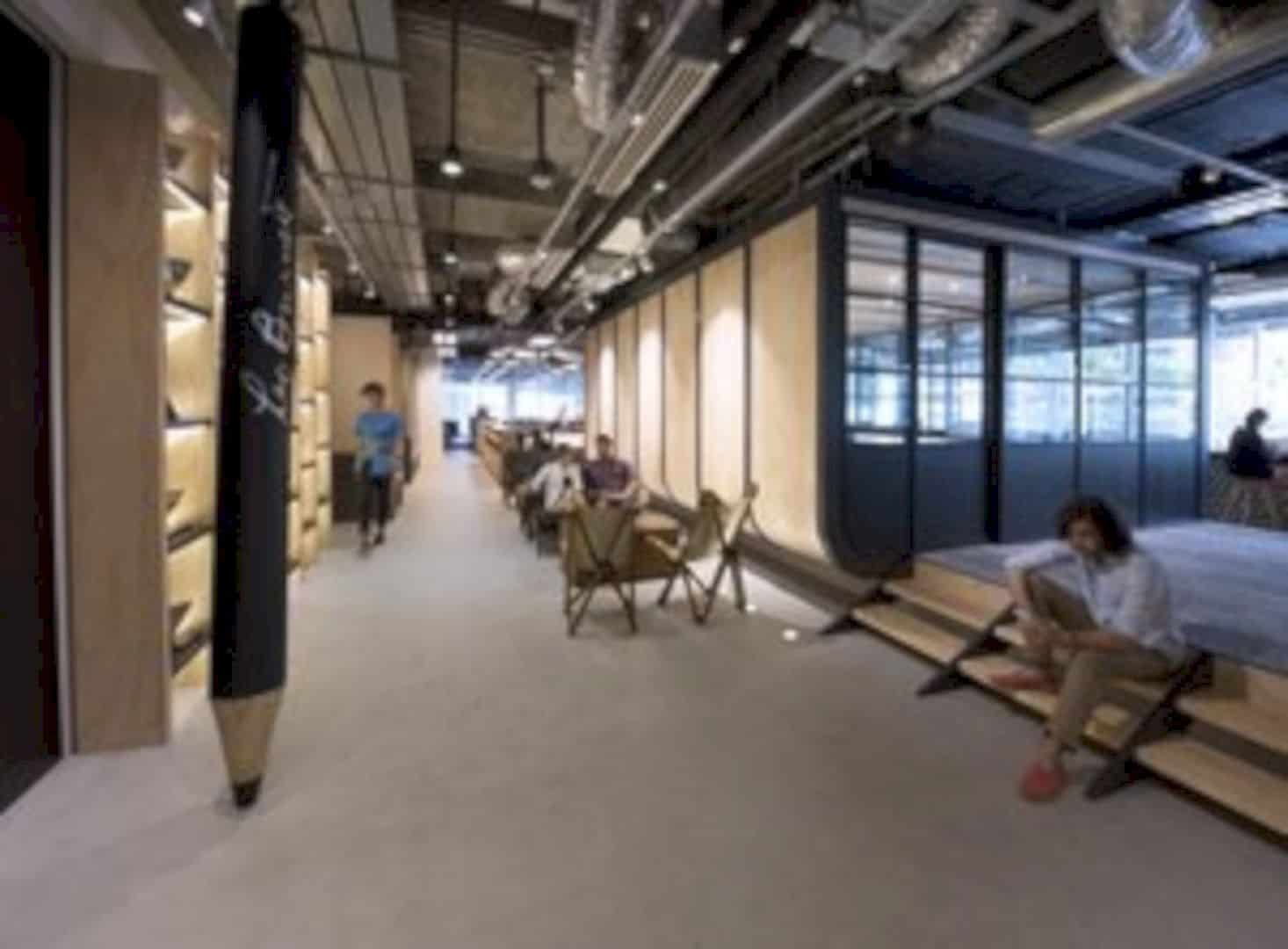
The design for Leo Burnett Office was inspired by an exchange of contextual narratives from the local culture of postindustrial Kwun Tong. What’s more, the design was preferred to encourage social interactions between staff to enhance collaboration and creativity.
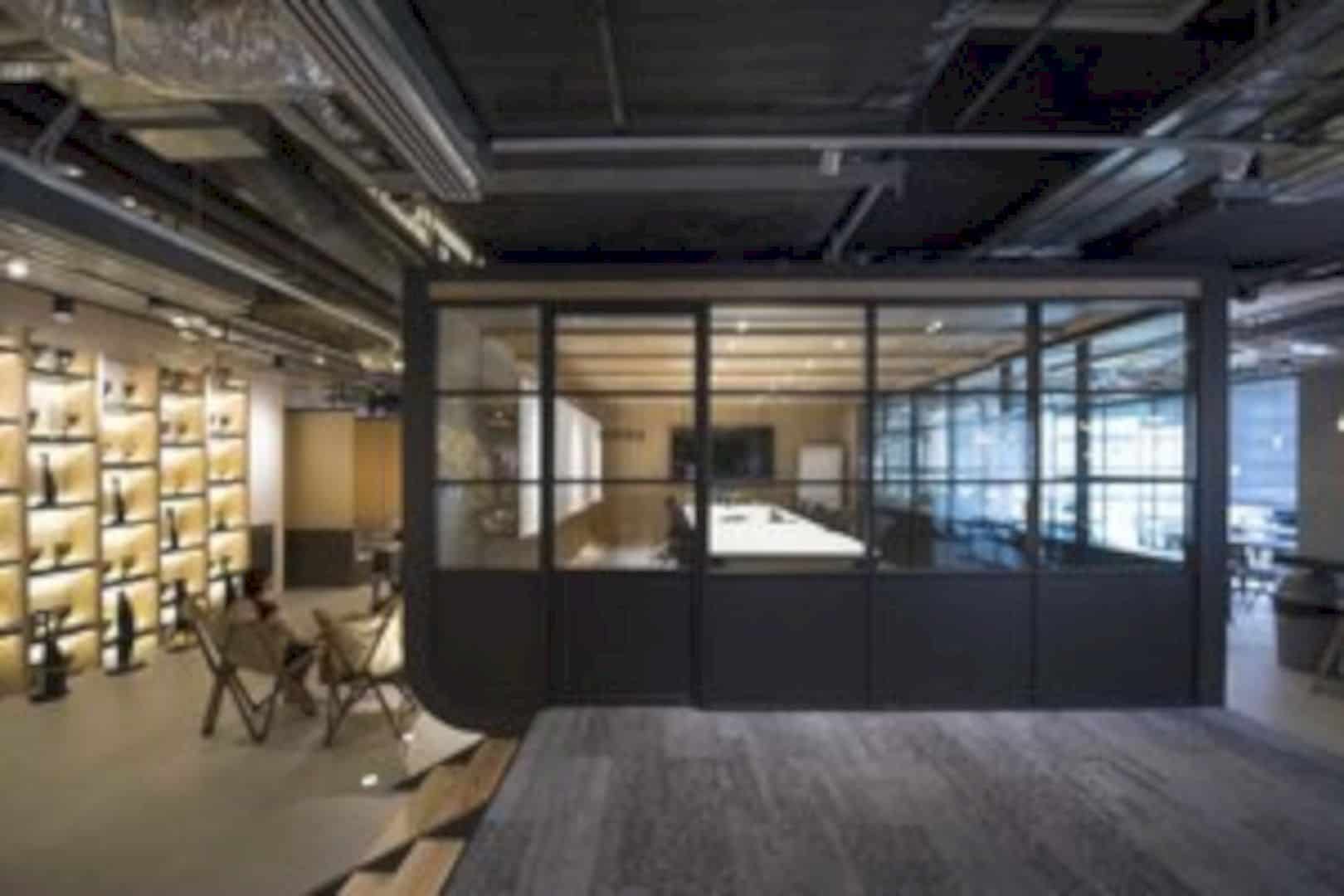
This office also provides the dynamic working culture of a creative agency supported by a variety of spaces like semi-private discussion areas, enclosed office spaces, open plan work clusters, and private meeting rooms.
The Three Tiled Bars
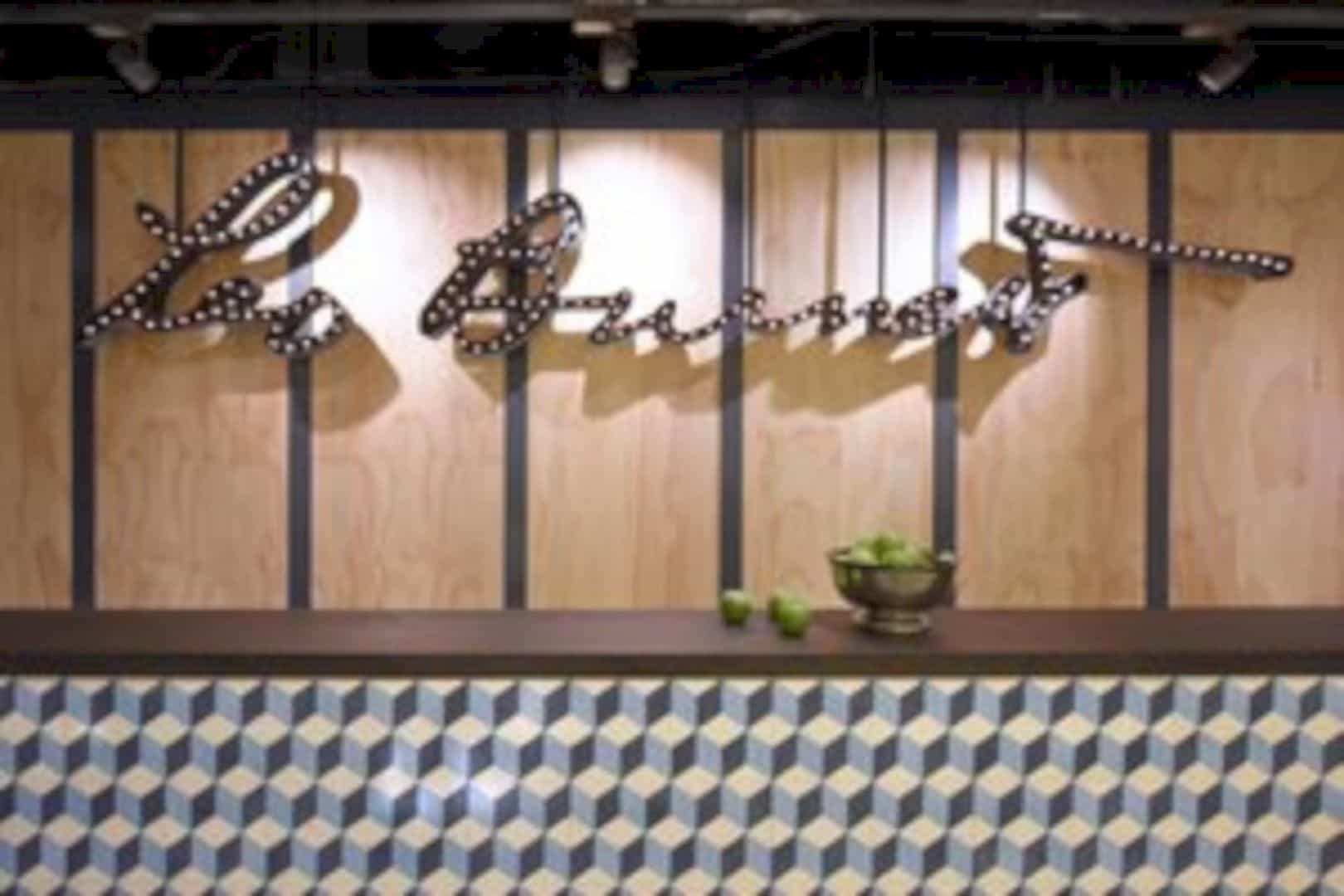
The new office comes with three tiled bars. The first one is located in the entrance area, forming the reception counter. The table itself layers the central space of the project.
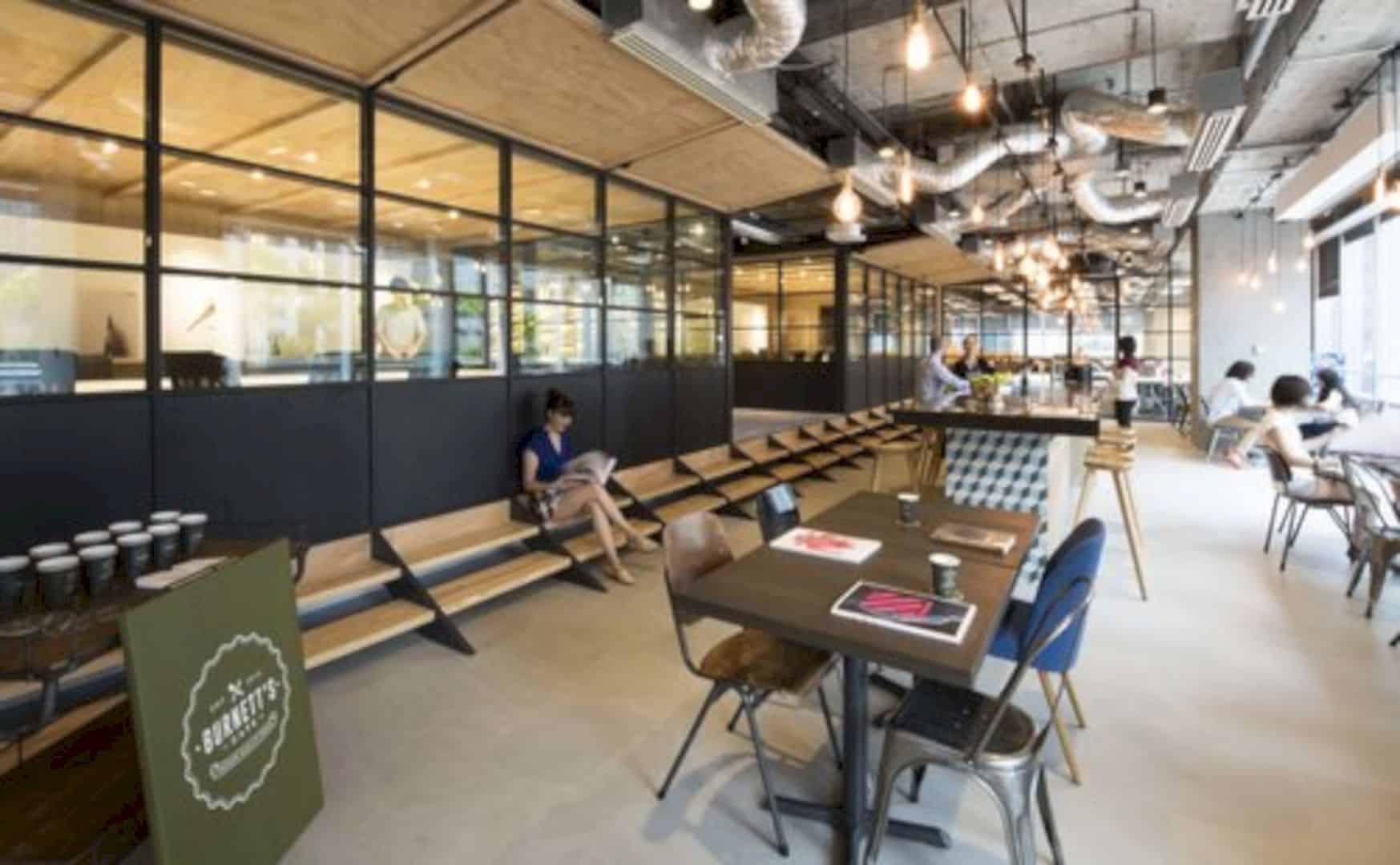
The second bar is situated in the café area where the staff can have lunch together, throw parties, or even hold informal meetings.
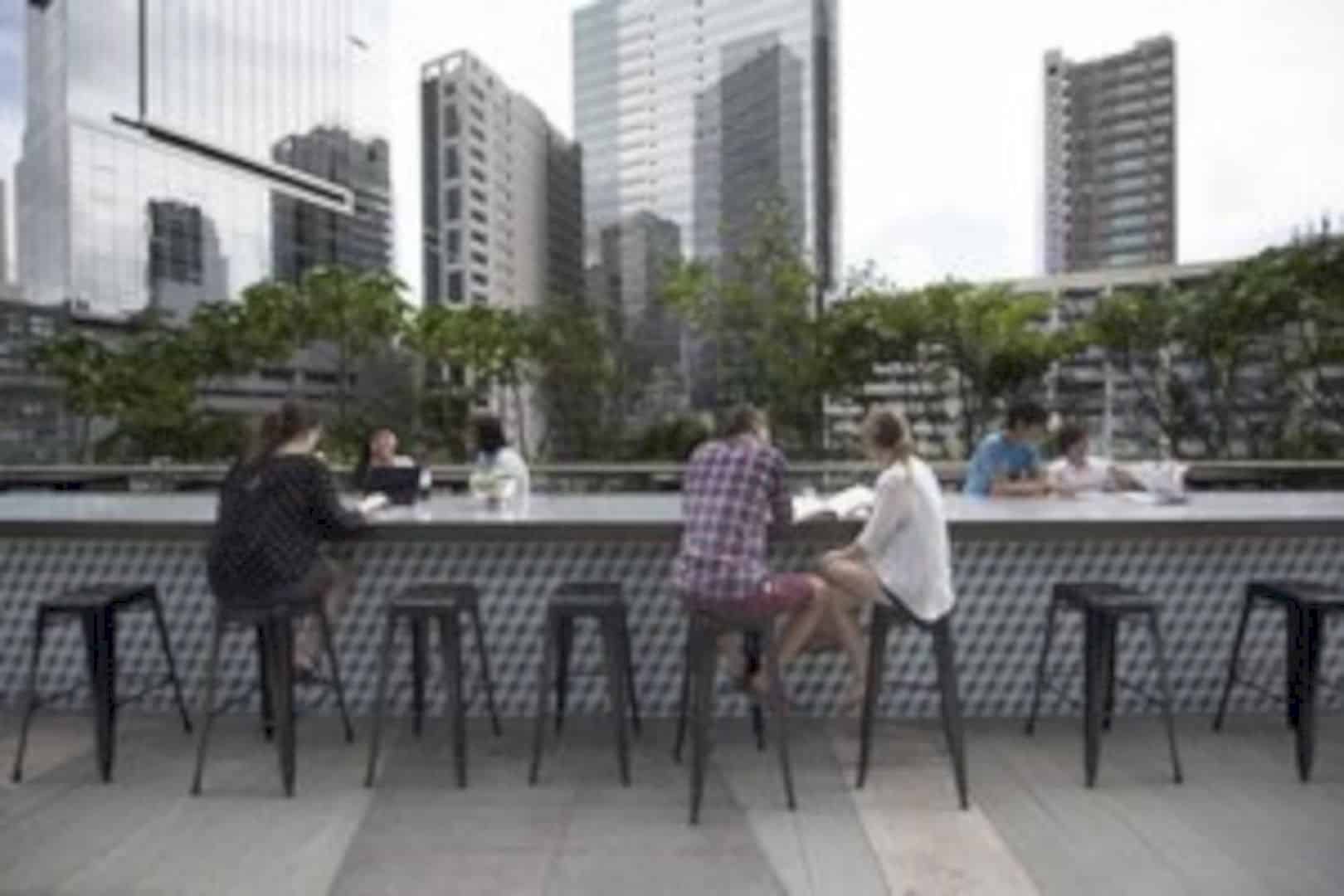
The last tiled bar is located in a large outdoor terrace beyond the café. The bar is 10 meters long and used for flexible events.
The Main Feature
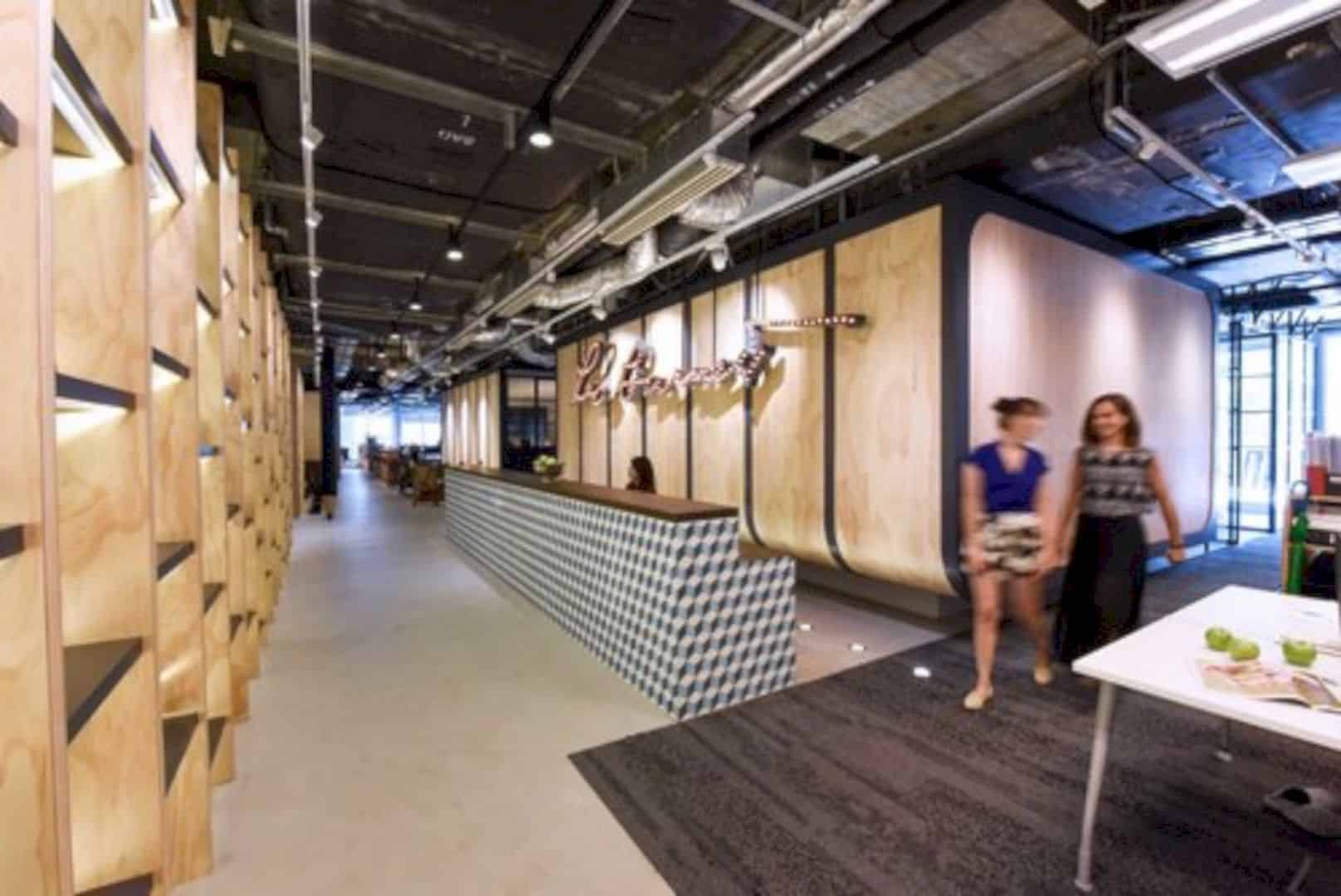
Acting as the main feature of the new Leo Burnett Office is a set of sculptural meeting rooms occupied the reception area.
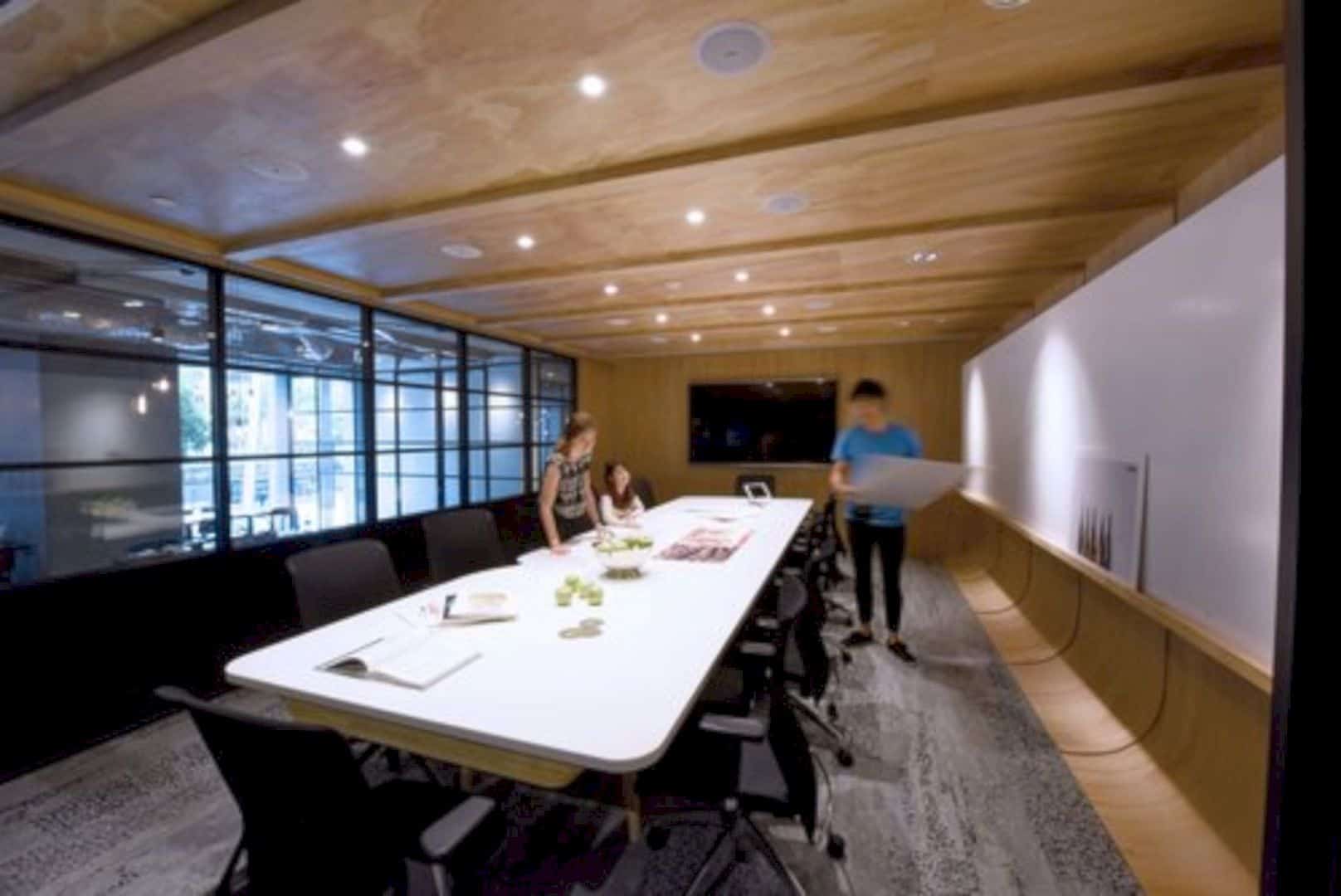
The meeting rooms, as inspired by the history of ship construction of Kwung Tong, looks like floating spaces with plywood-paneled walls set into curved ribs.
Enclosed Offices
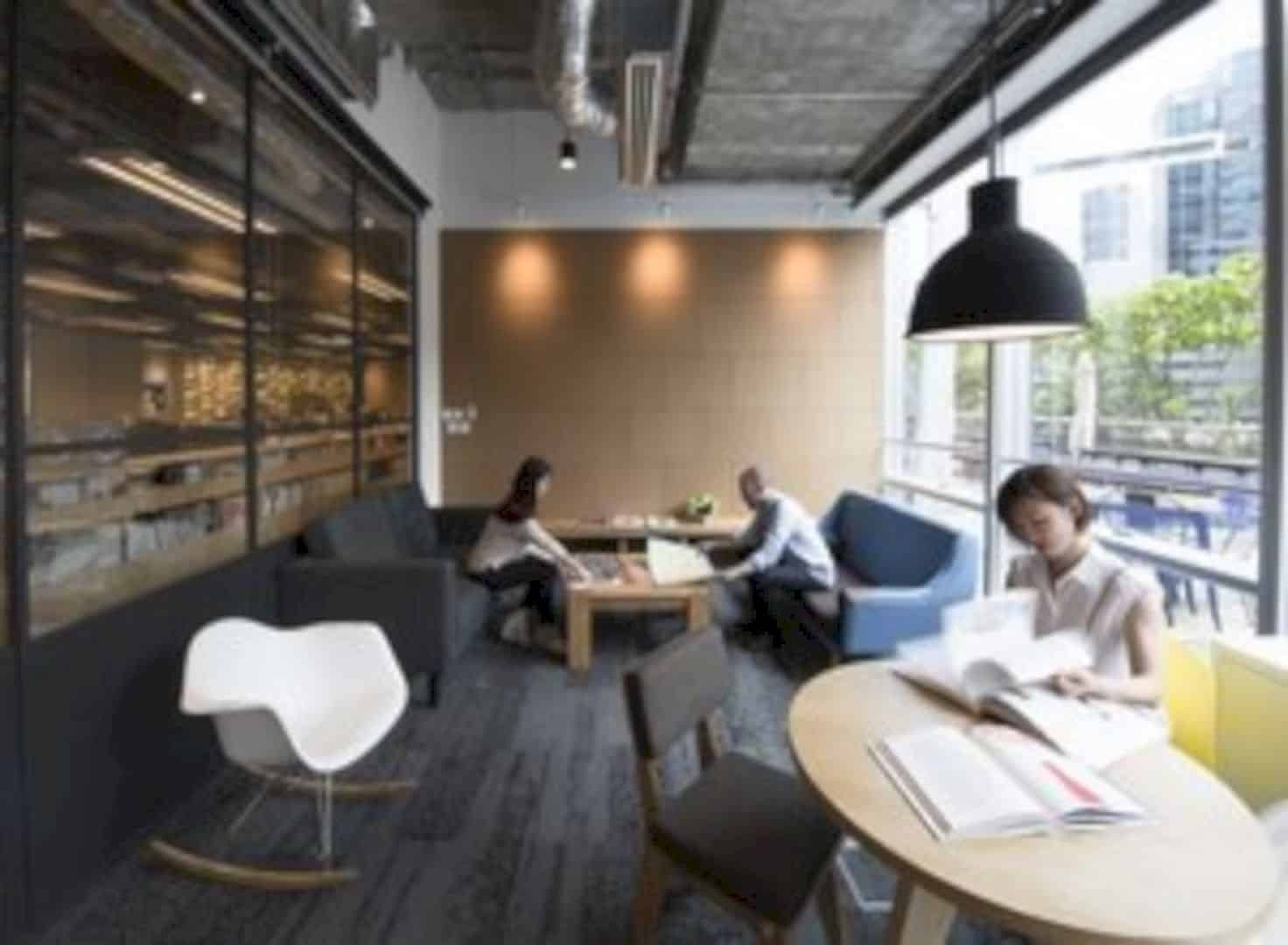
As for enclosed office spaces, they are arranged along the building’s glazed perimeter. The spaces display full height walls to maintain the visual connection across other spaces and ensure that natural daylight can bath the general open plan office.
Via Bean Buro
Discover more from Futurist Architecture
Subscribe to get the latest posts sent to your email.
