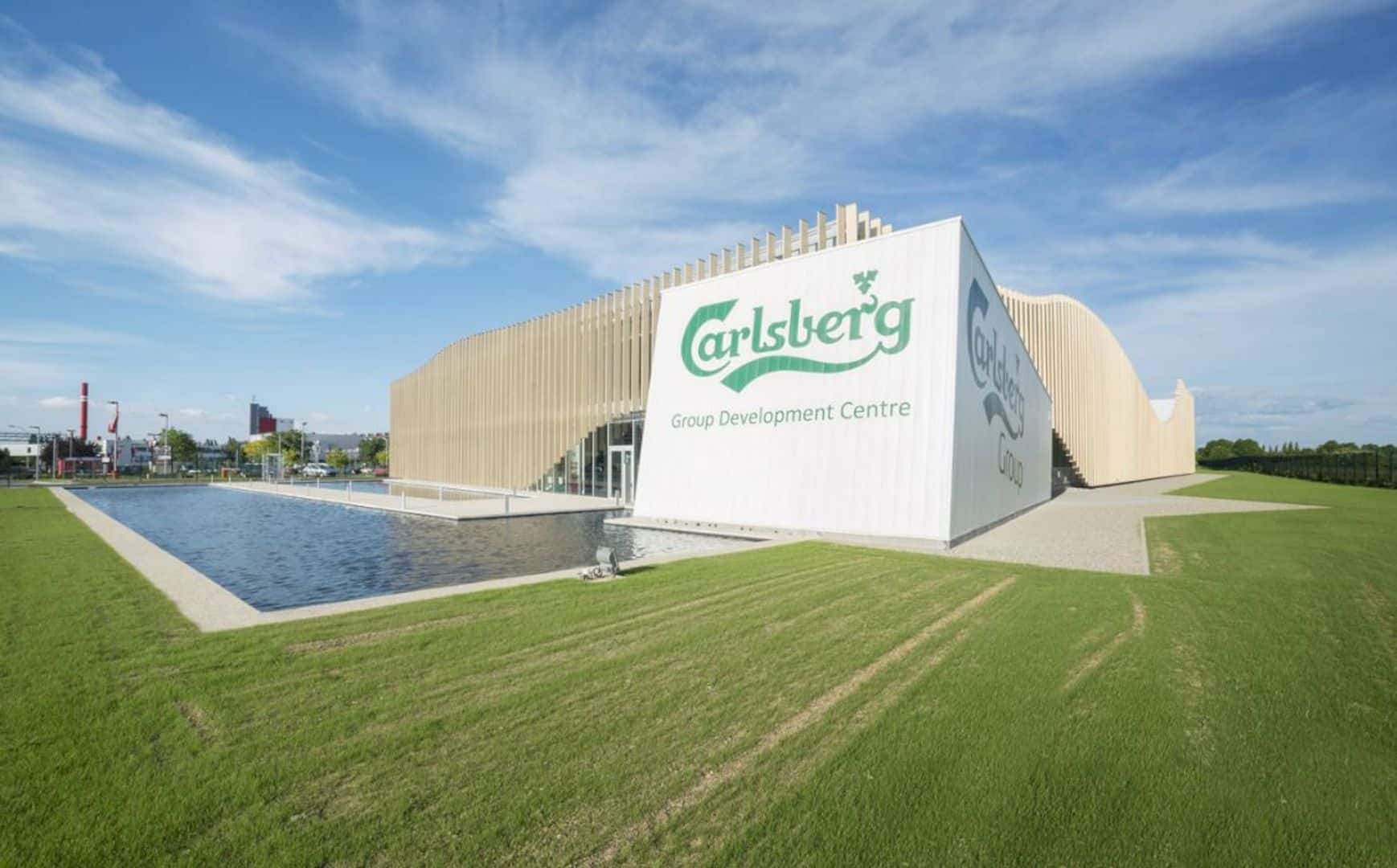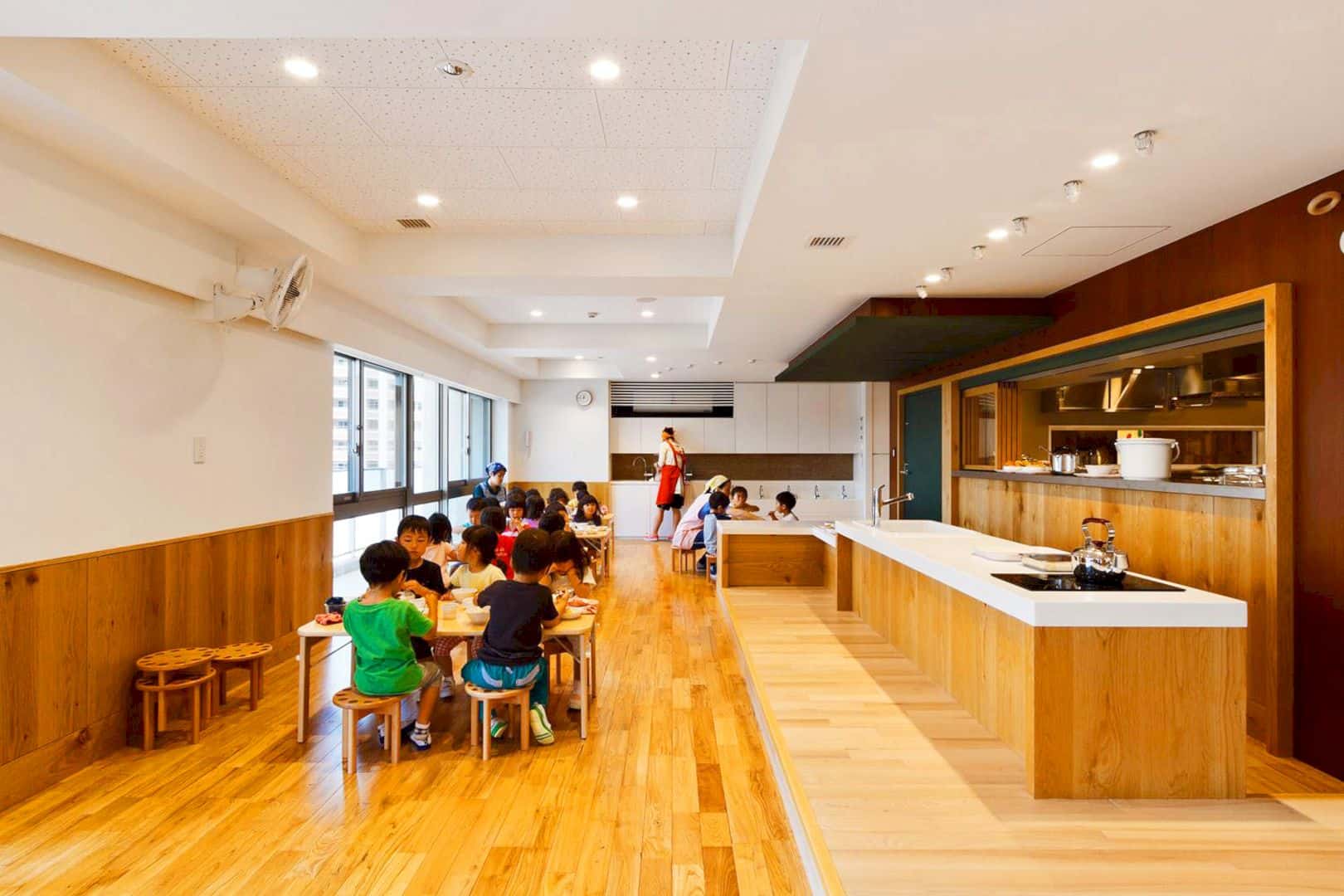A public relations firm based in LA, Ballore NYC, asked BFDO architects to transform a Tribeca storage warehouse into their new workplace. The firm wanted to realize a beach-themed workplace with distinctive open and enclosed office space.
The Office
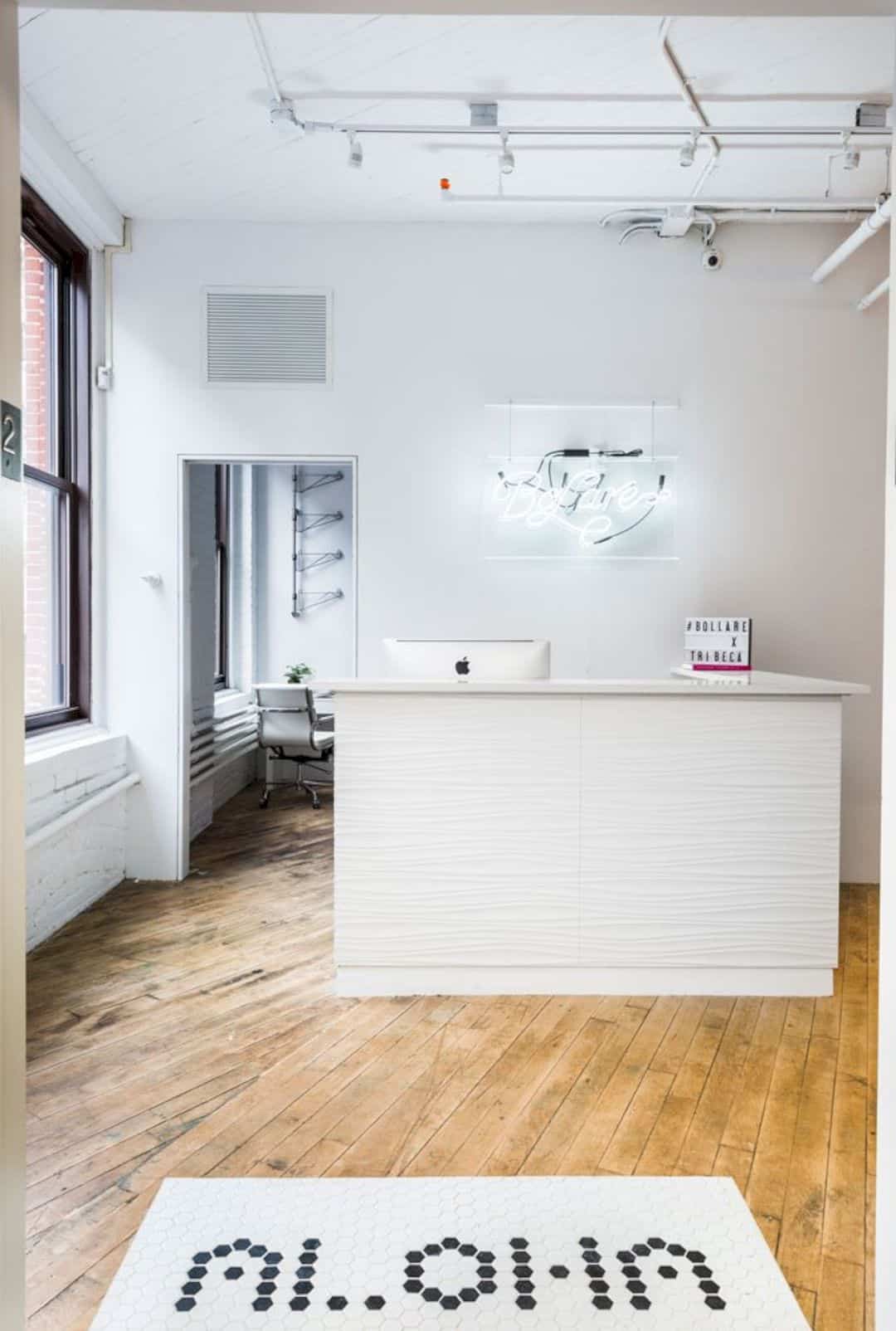
Since the client wanted a flexible and diverse office space, BFDO came with the idea to integrate open plan spaces intended for desk and a showroom.

When you first enter the office, you will see ‘Aloha’ spells out in tile, acting as an entry welcome mat.
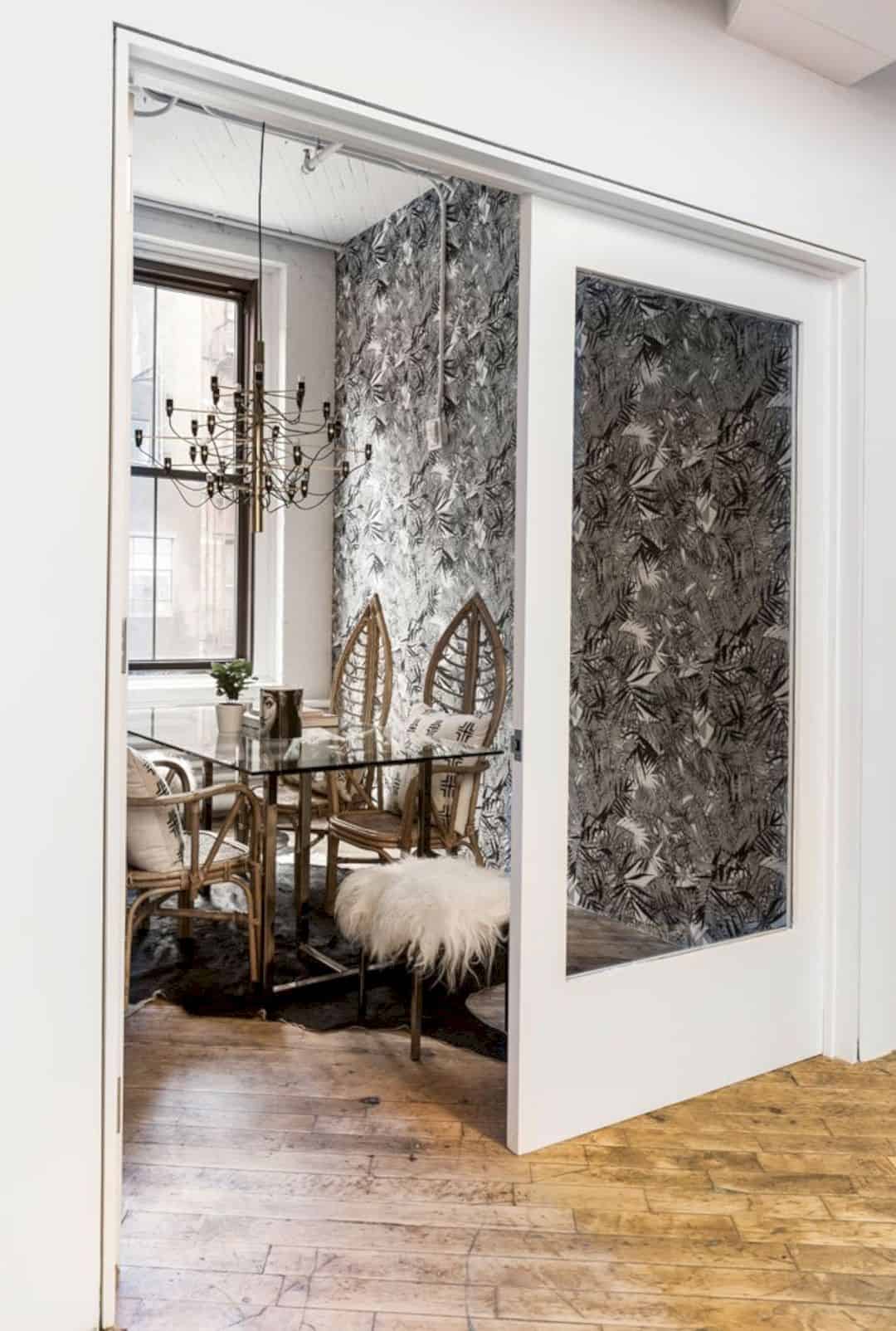
The new office also has closed rooms for a photography studio, meeting rooms, executive offices, and VIP lounge.
Neutral Palette Finish
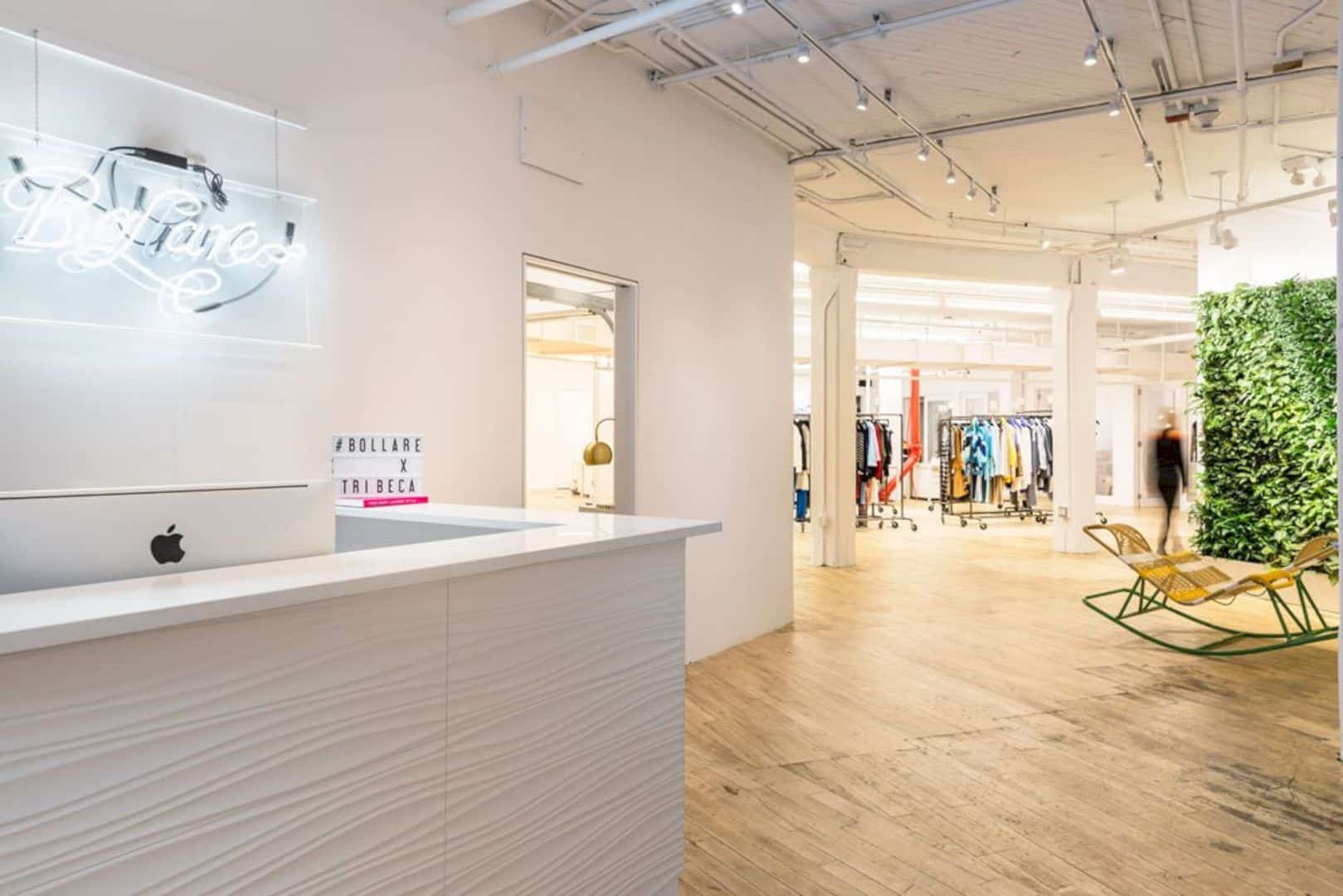
The architecture firm opted for the neutral palette and finish for the open spaces. This approach aimed to emphasize the existence of heavy timber framing, the existing brick walls, and wood surface.
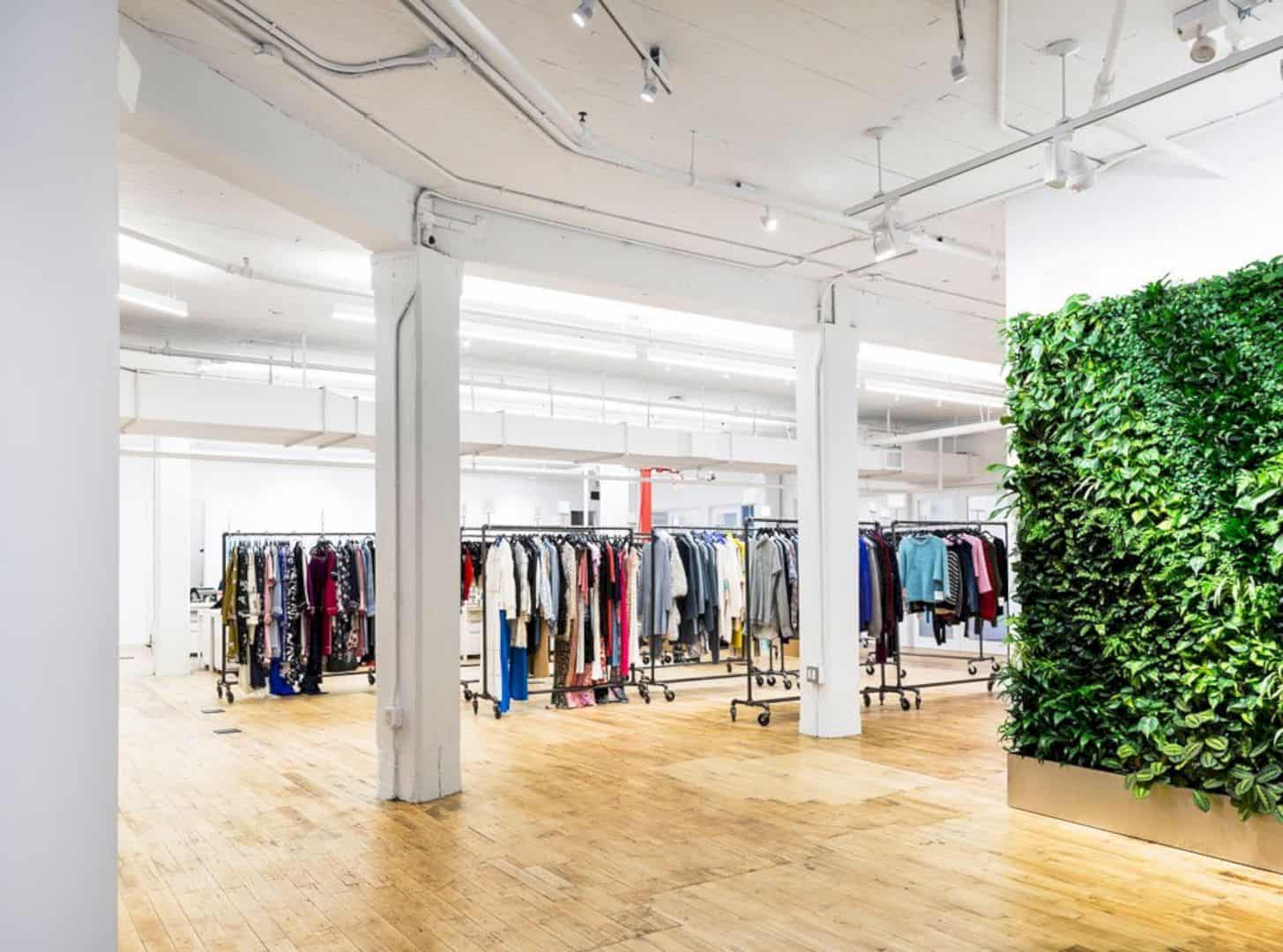
The touches of engaging detail were added to the entry, such as a green wall, a neon company sign, and a vibrant outdoor lounge chair. In addition, the maple floors came with a clear finish, while the wood ceiling and timber structure were painted and sanded.
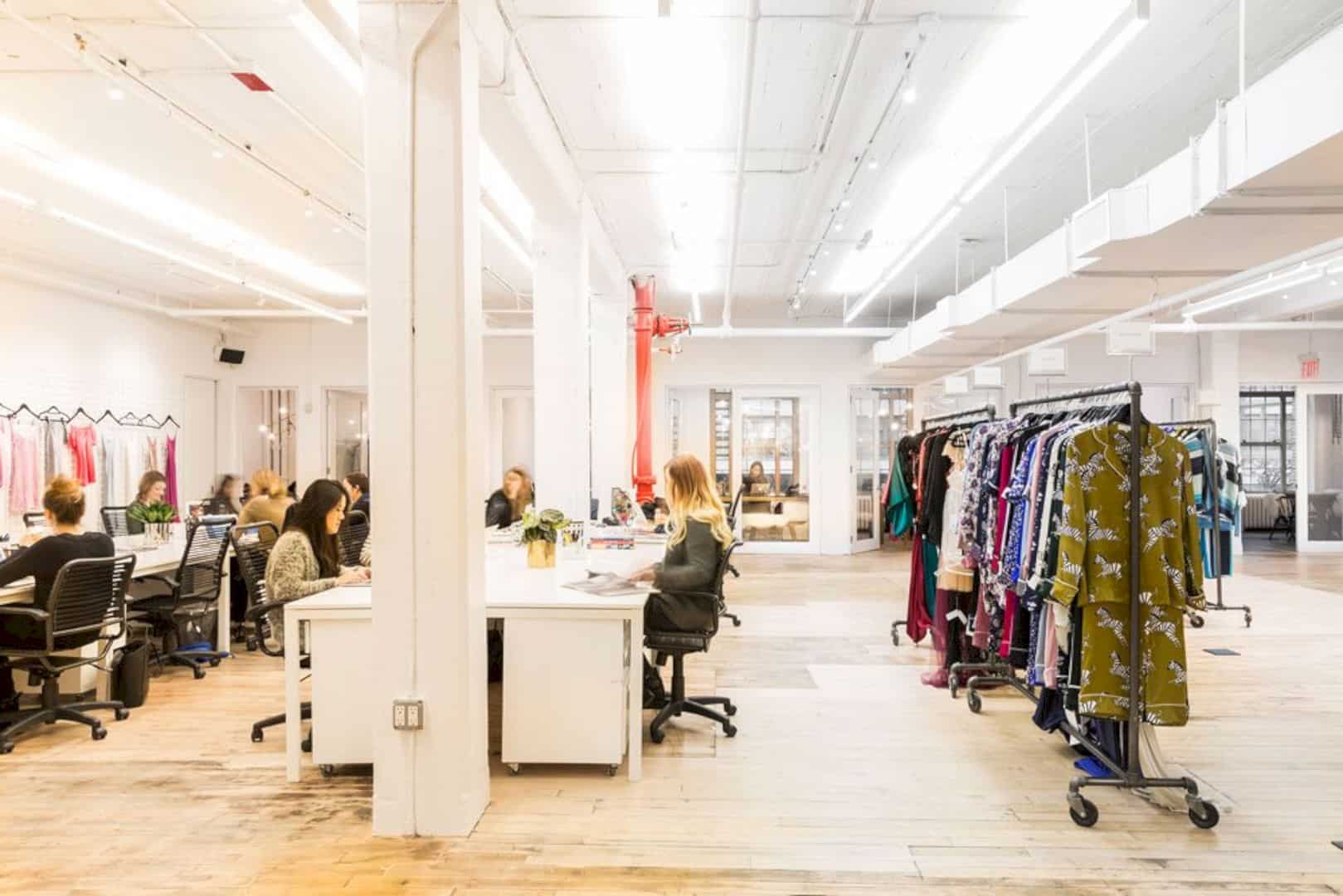
For floor outlets, they offer flexibility for clothing racks and desk. There are also strip lighting and spots on different circuits, allowing for directed and ambient illumination depending on the configuration.
Enclosed Spaces with Contrasting Finish
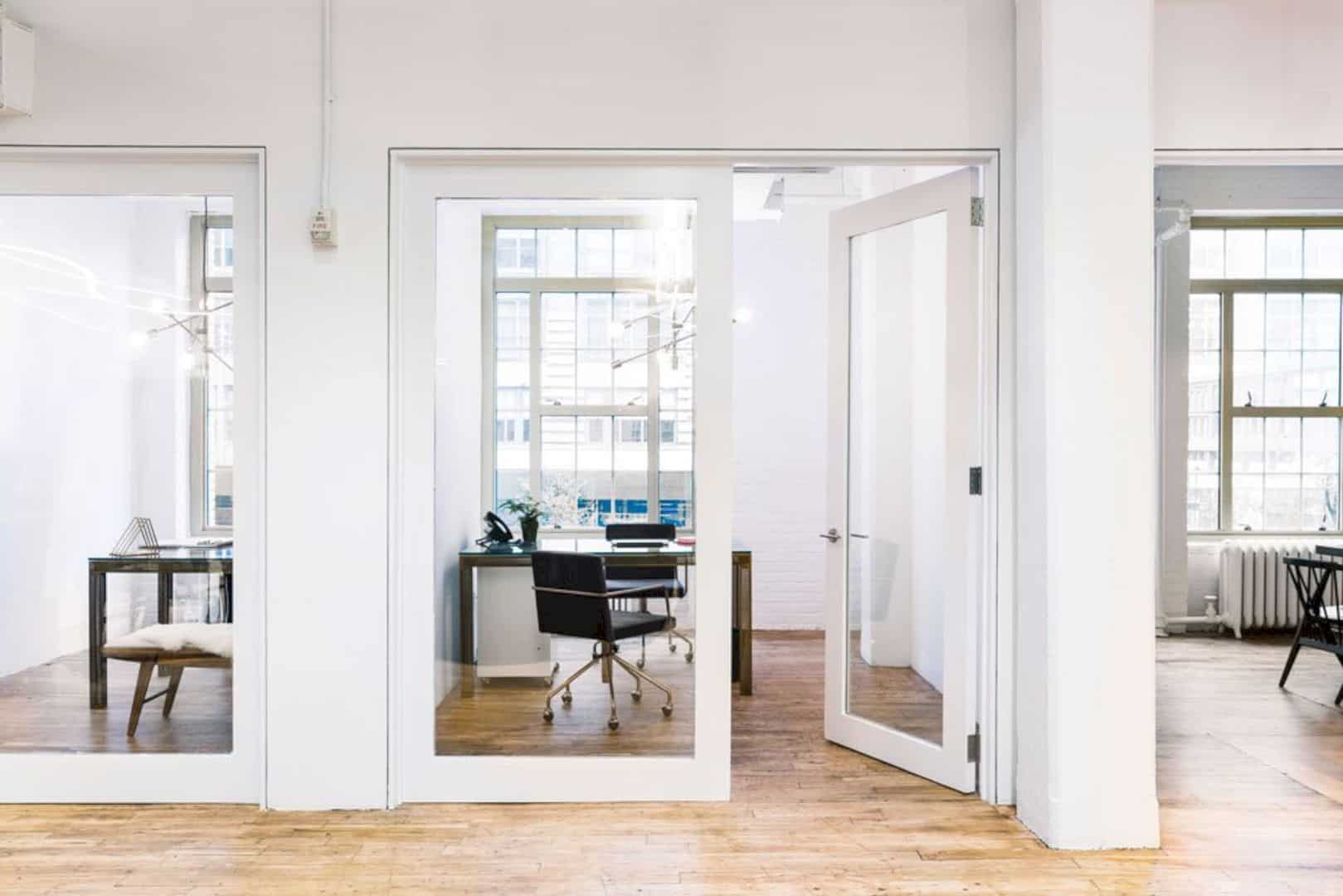
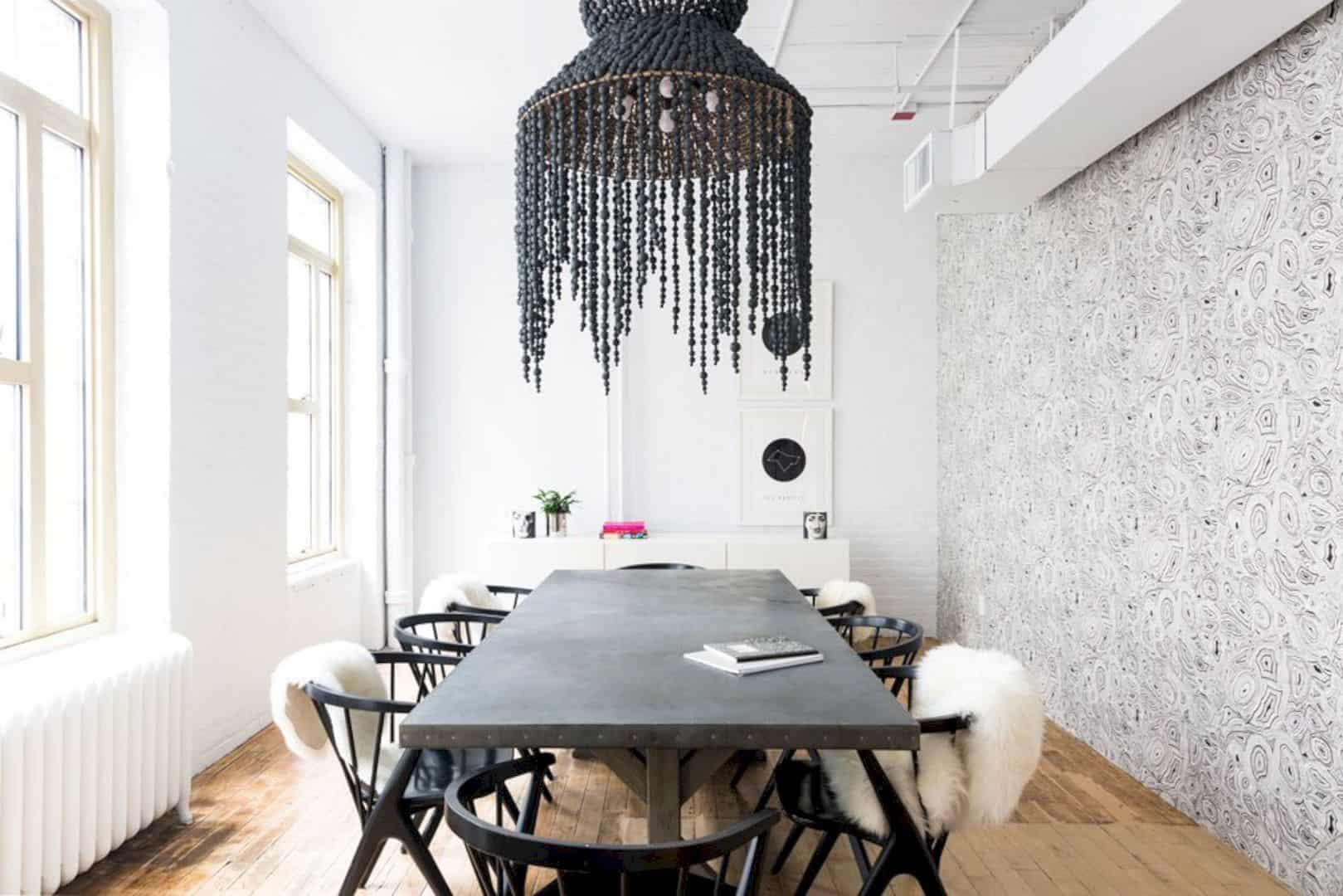
As opposed to the open spaces, the closed ones display a much higher level of finish without changing the flexible configurations and visual connections. Each enclosed space has a different display.
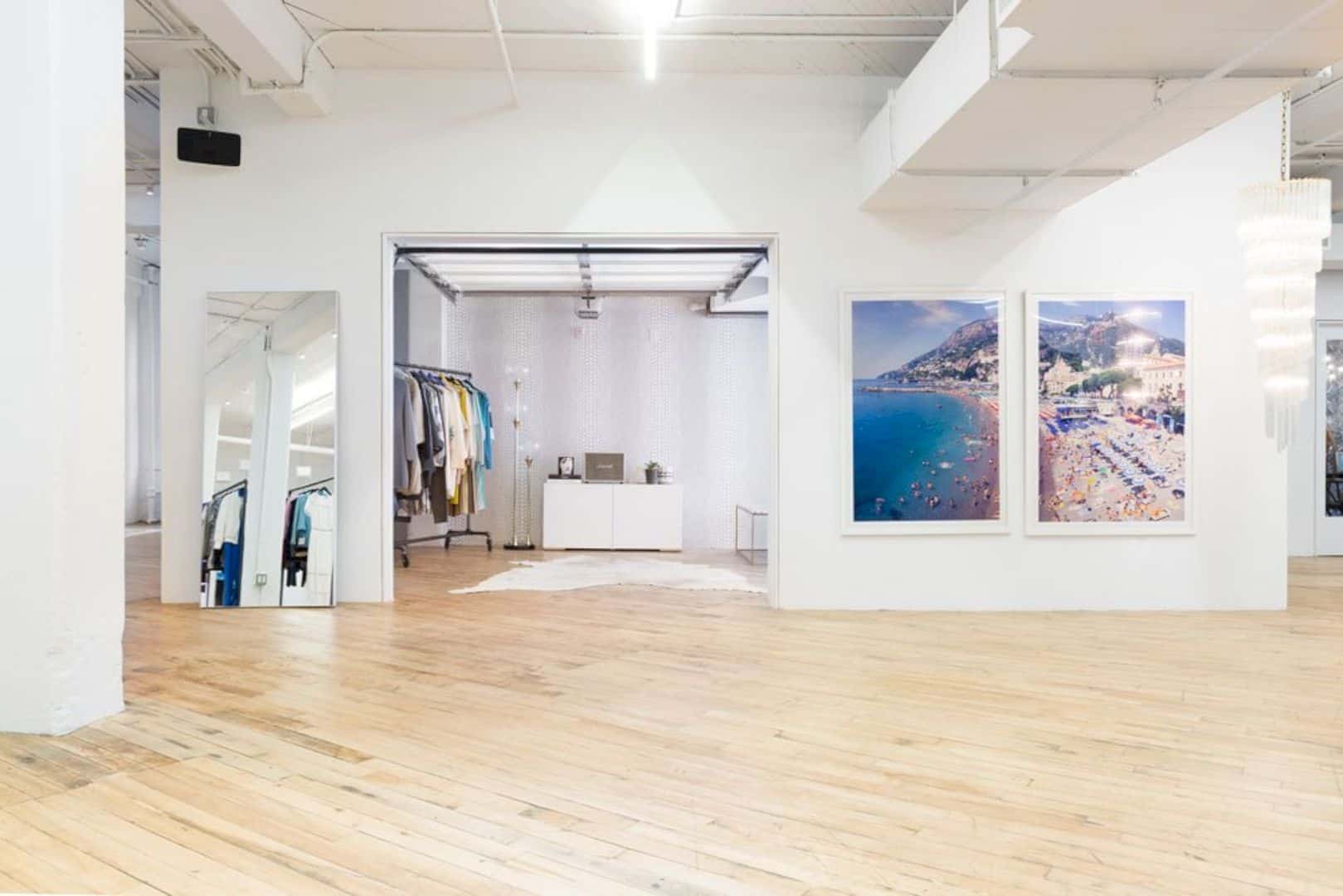

For instance, the executive offices are surrounded by a wall of glass. The enclosed spaces also have a studio with garage door openings and VIP lounge.
Via Barker Freeman
Discover more from Futurist Architecture
Subscribe to get the latest posts sent to your email.
