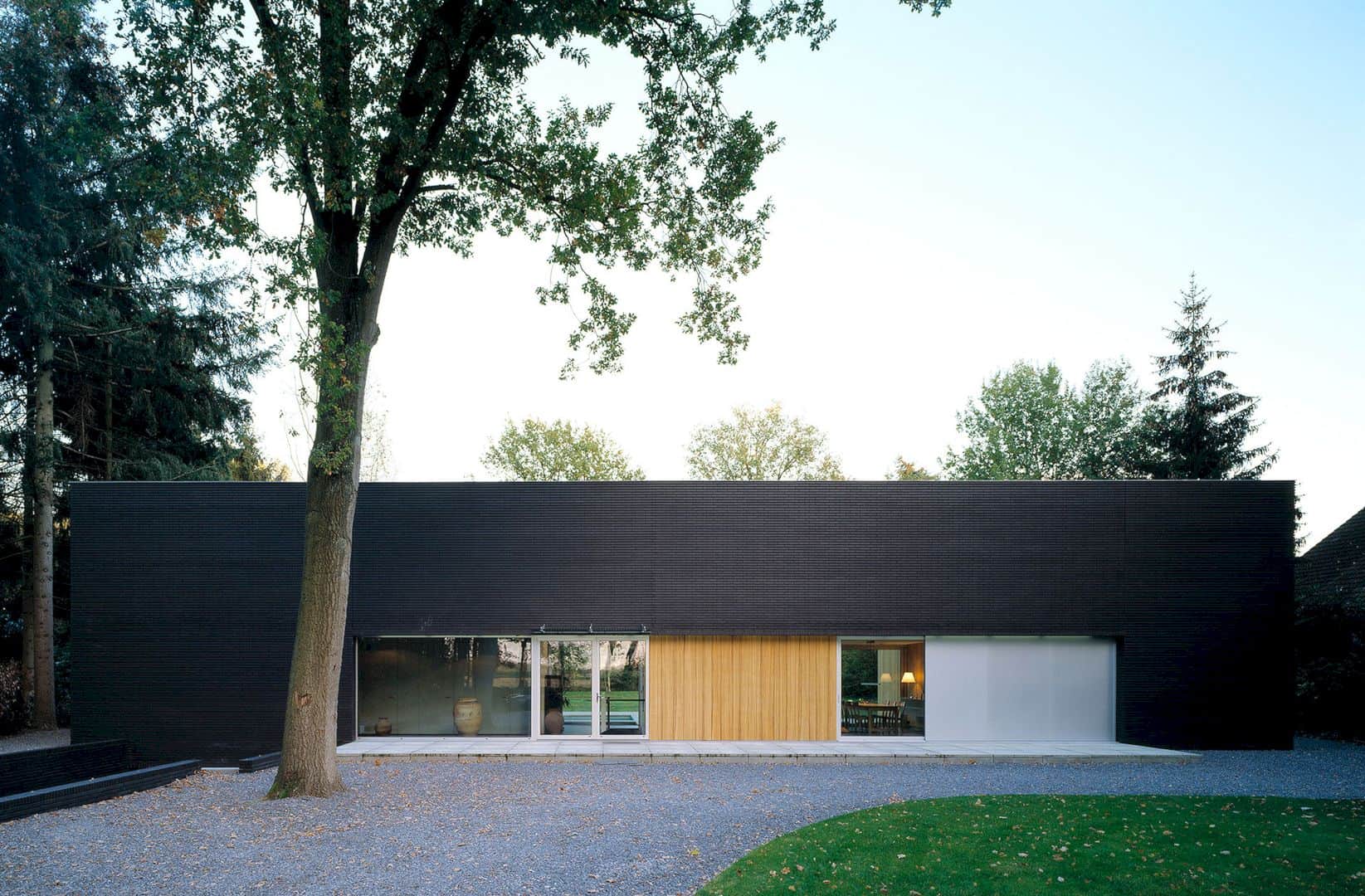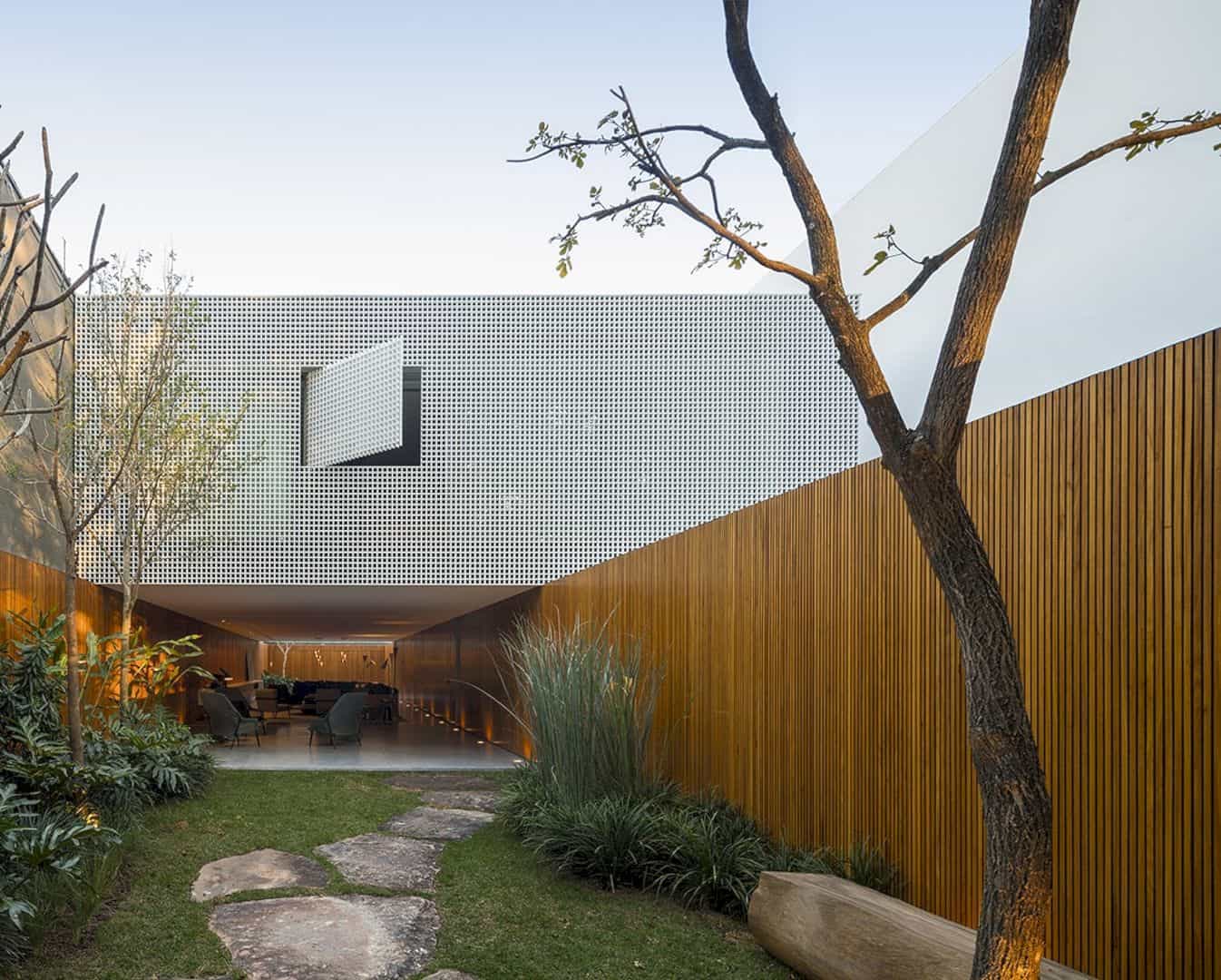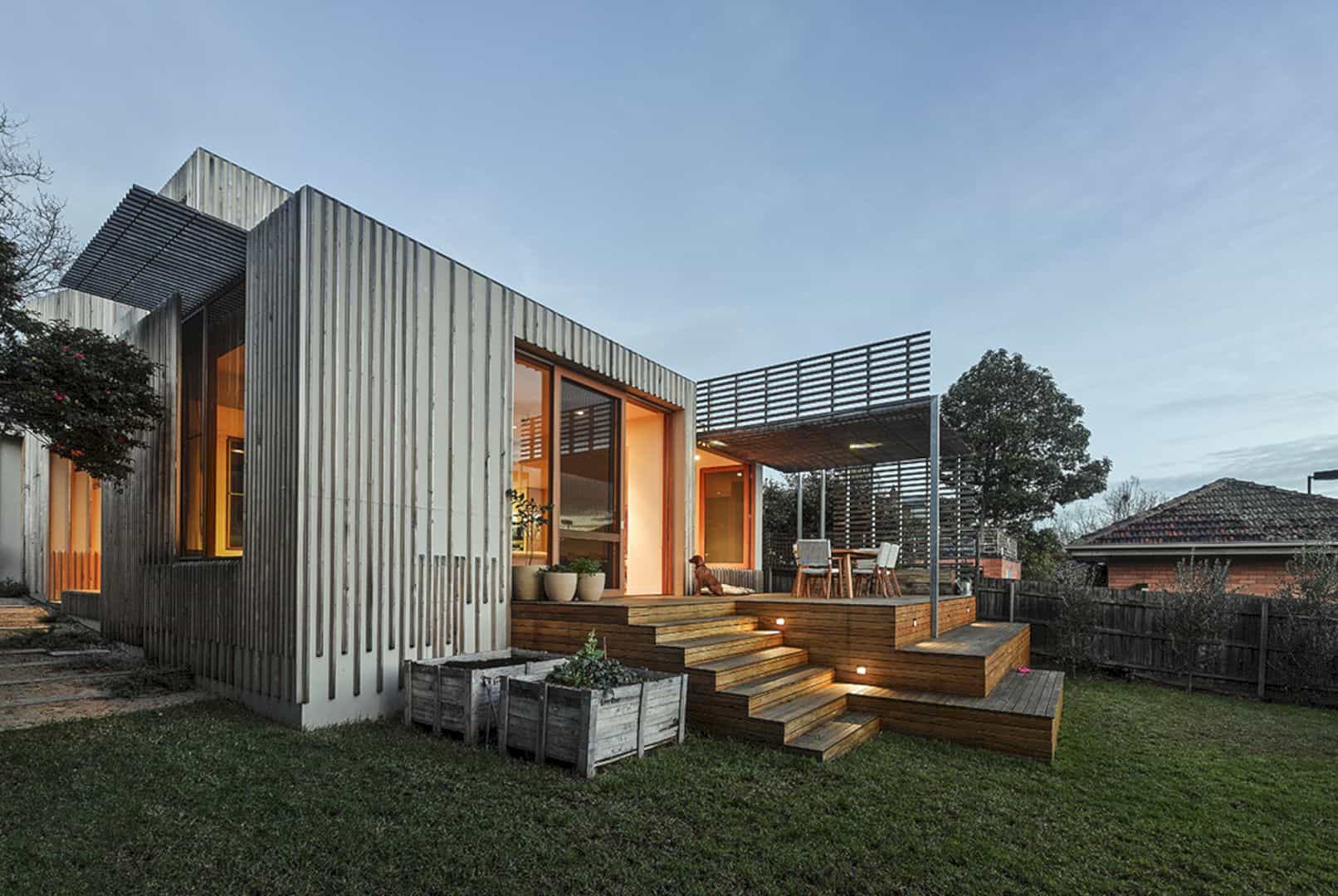Old Stone Highway is a completed project in 2007 at East Hampton, New York. This building is a new construction of single-family residence. The inspiration comes from a barn built in 1800’s. The result makes this house becomes a modern image of the Long Island agricultural vernacular. Old Stone Highway has the best technology of environmentally low impact building.
Modern Architecture
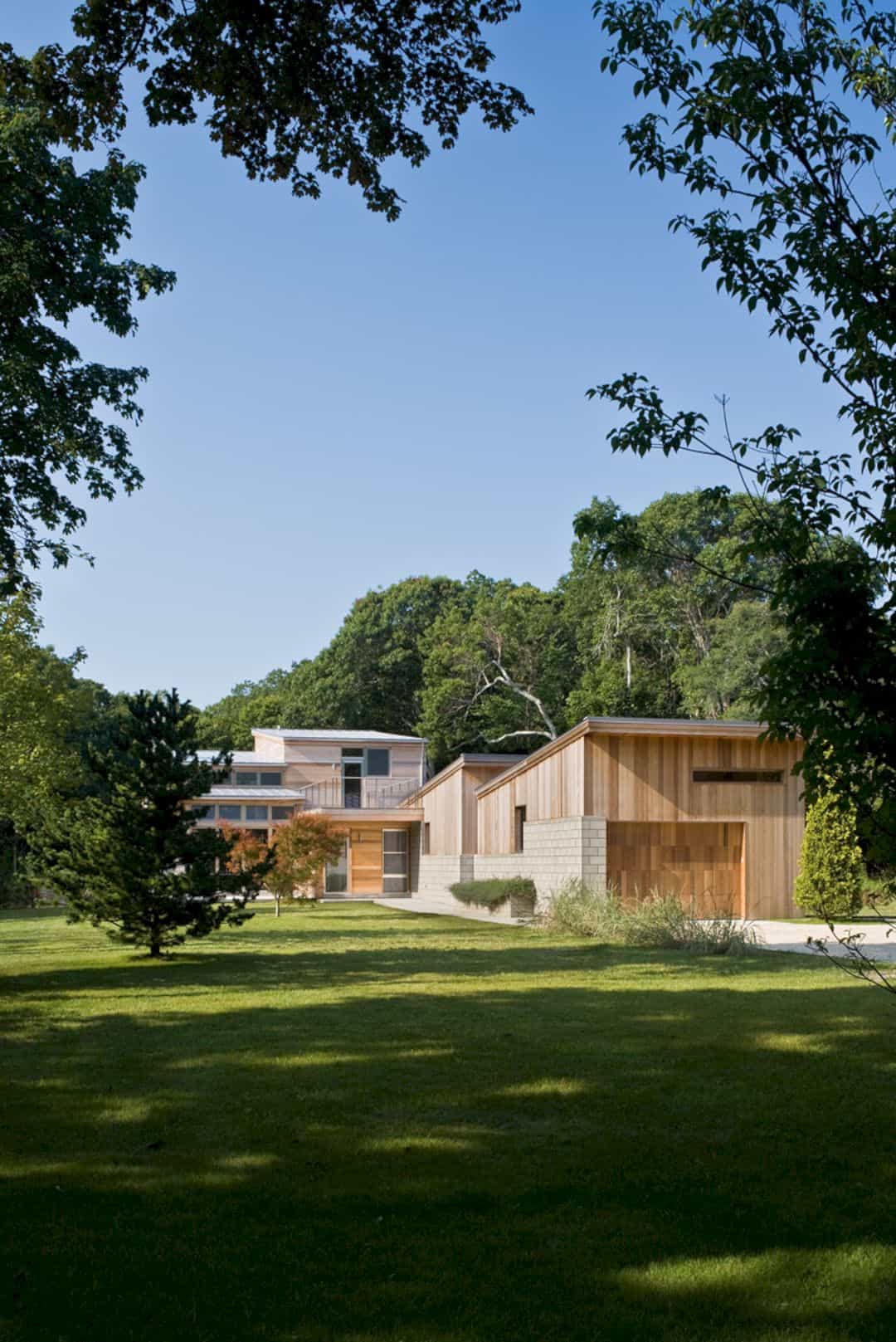
The main concept of Old Stone Highway architecture design is modern. With the natural environment around the house site, the architect also tries to keep it up with natural materials too like wood and brick. This house not only has a modern style but also a natural style too in New York.
Open Space
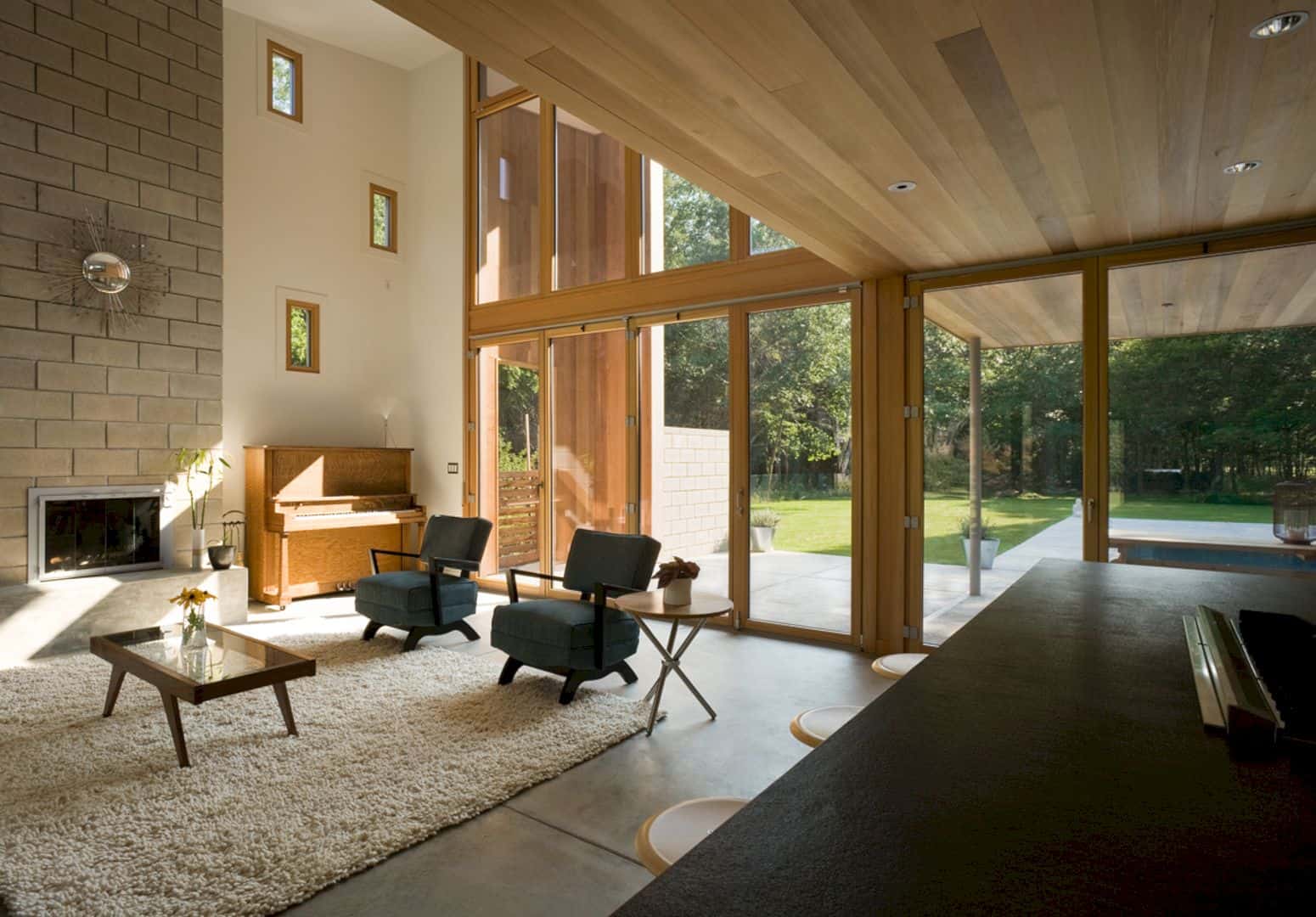
The living room and dining room in Old Stone Highway are located in one open space. This open space is full of beautiful views that come from the clear glass wall. The clear glass wall is designed with the beautiful wooden frame.
Backyard
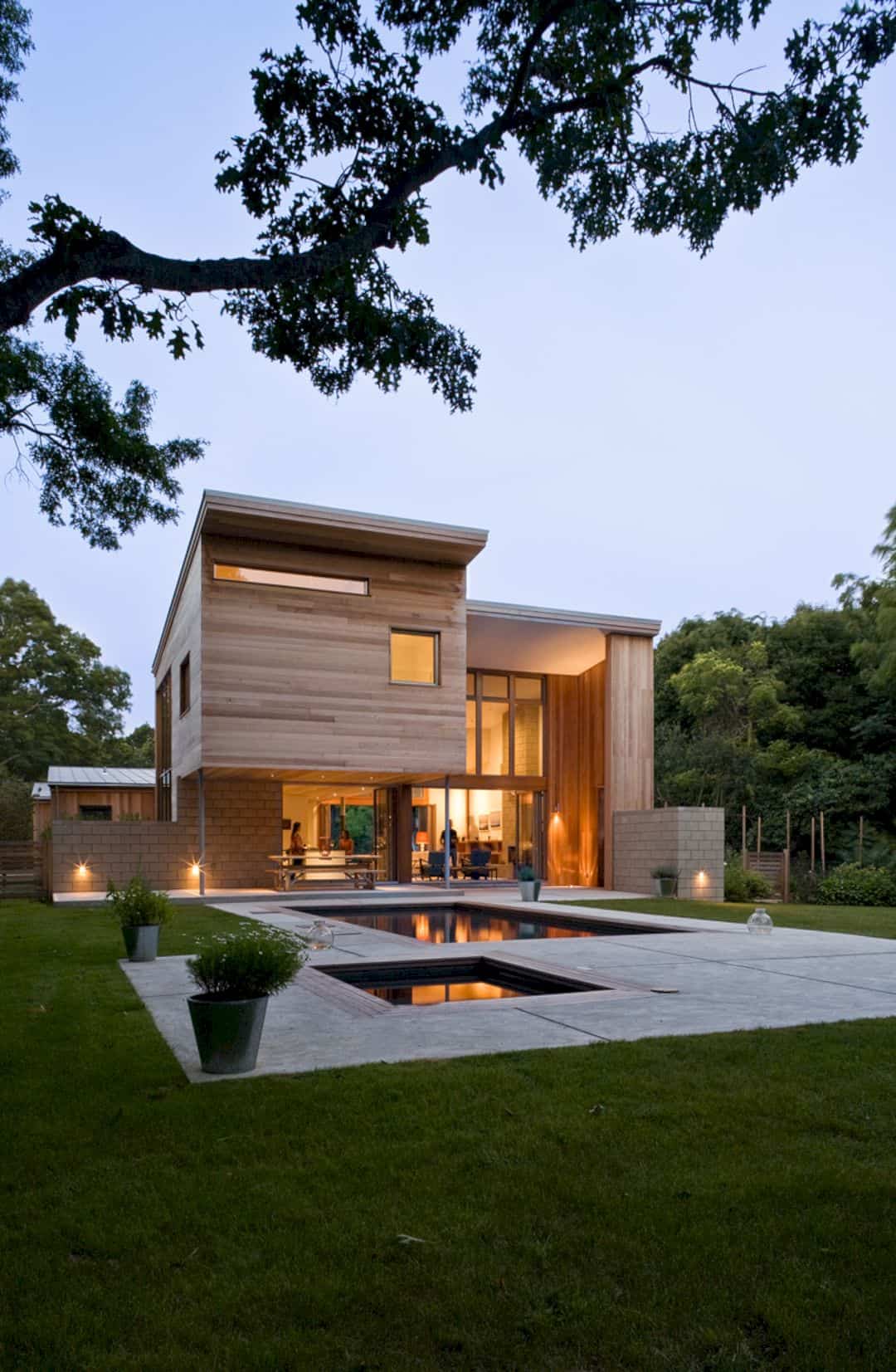
Old Stone Highway has a mini pool which is located in the backyard. The green landscape and the beautiful wood element makes this house looks awesome. Backyard in this house is a perfect area to enjoy some free times.
Pool
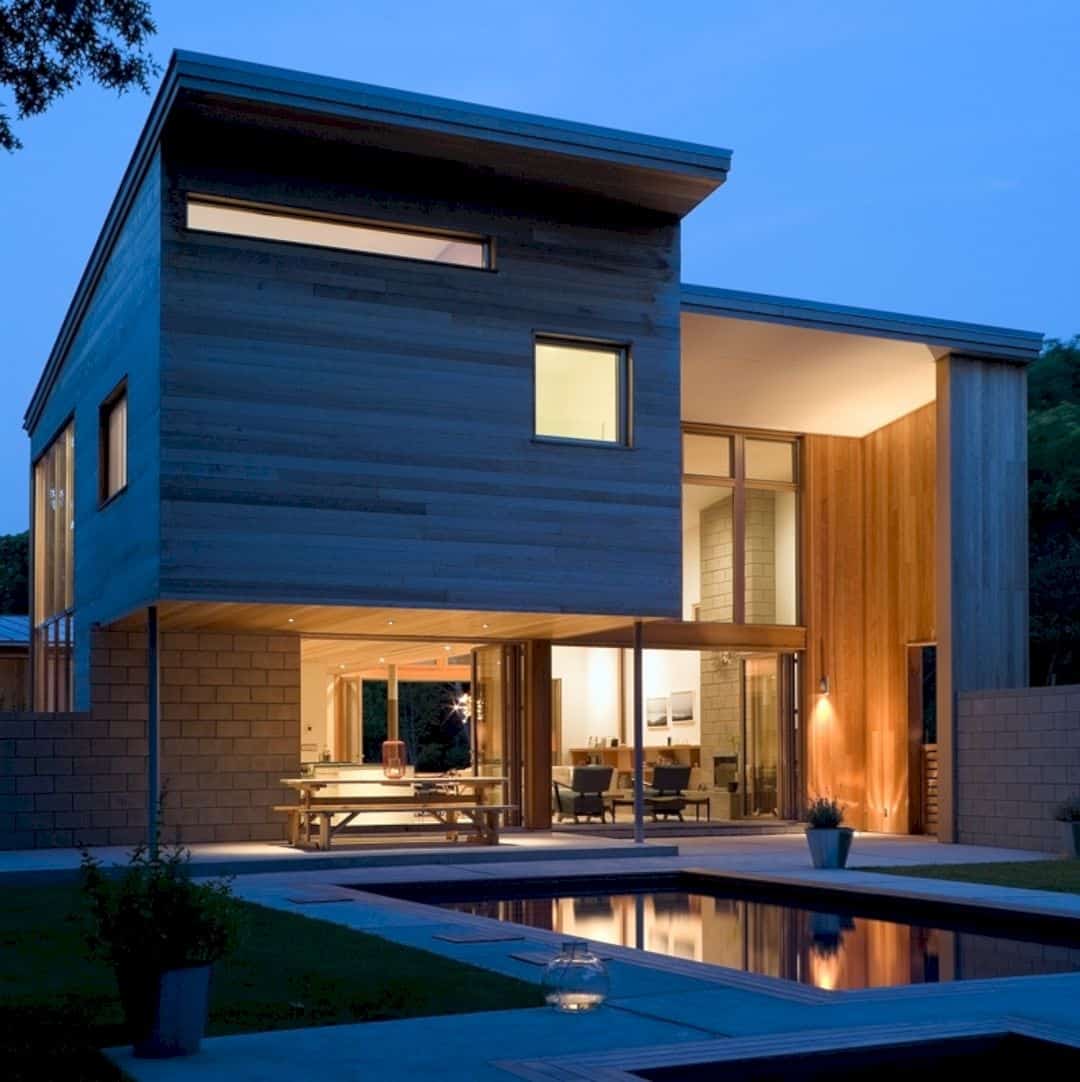
The pool is designed together with a deck. The deck itself is decorated with a wooden bench complete with the table. As a single-family residence, the design of pool and deck atmosphere make it perfect for a small family.
Glass Wall
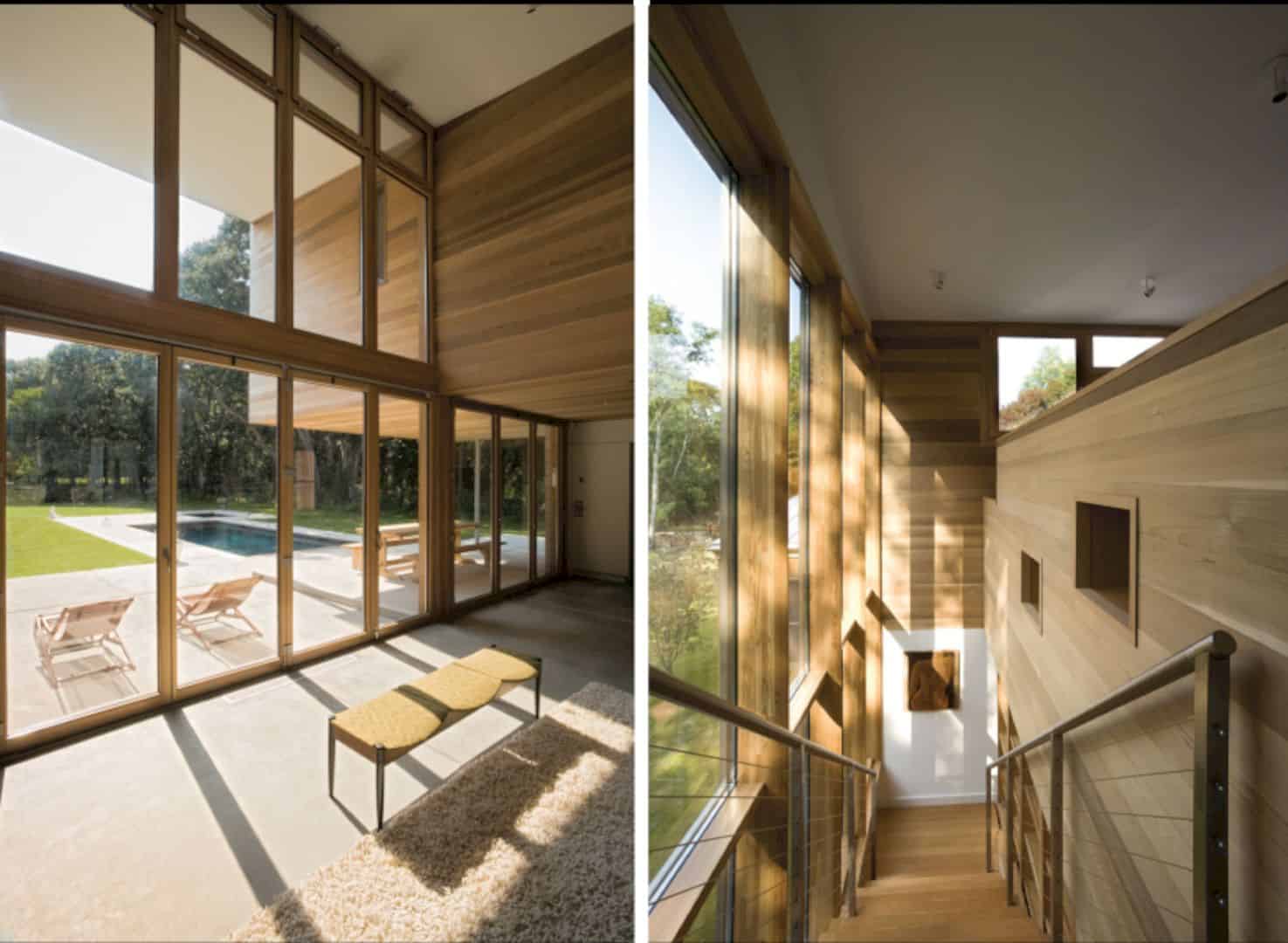
The glass wall both on the first floor and second floor in Old Stone Highway is the key to show the beautiful wooden architecture of this house, especially in the evening. It also makes the house looks larger and bigger than it seems.
Interior
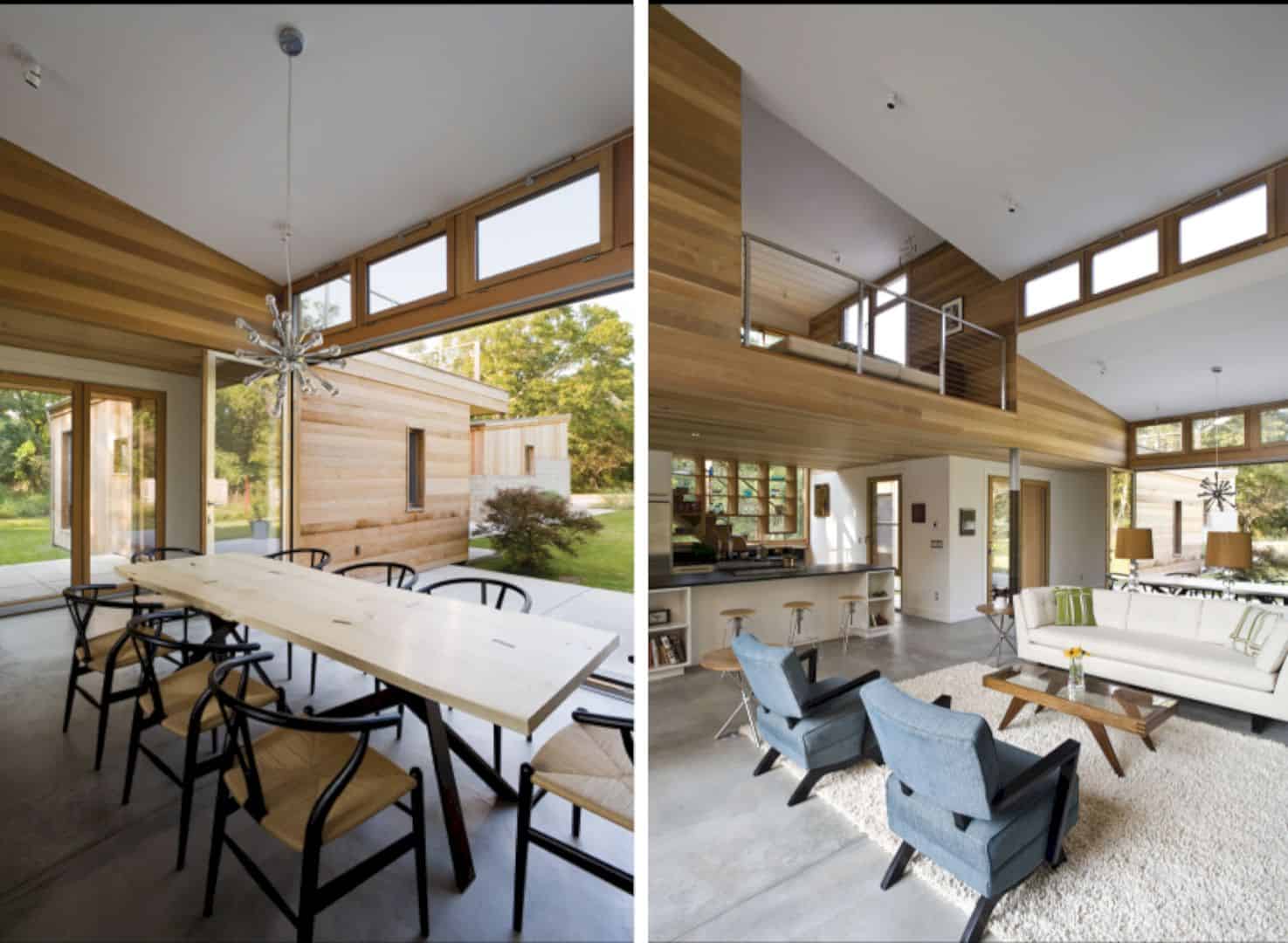
The interior of Old Stone Highway is built with an open space design. Dining area, living room, and kitchen are located in one big space without any room divider. The purpose surely is about giving an extra free space to move in this house and also a feeling of free living in a house.
Discover more from Futurist Architecture
Subscribe to get the latest posts sent to your email.

