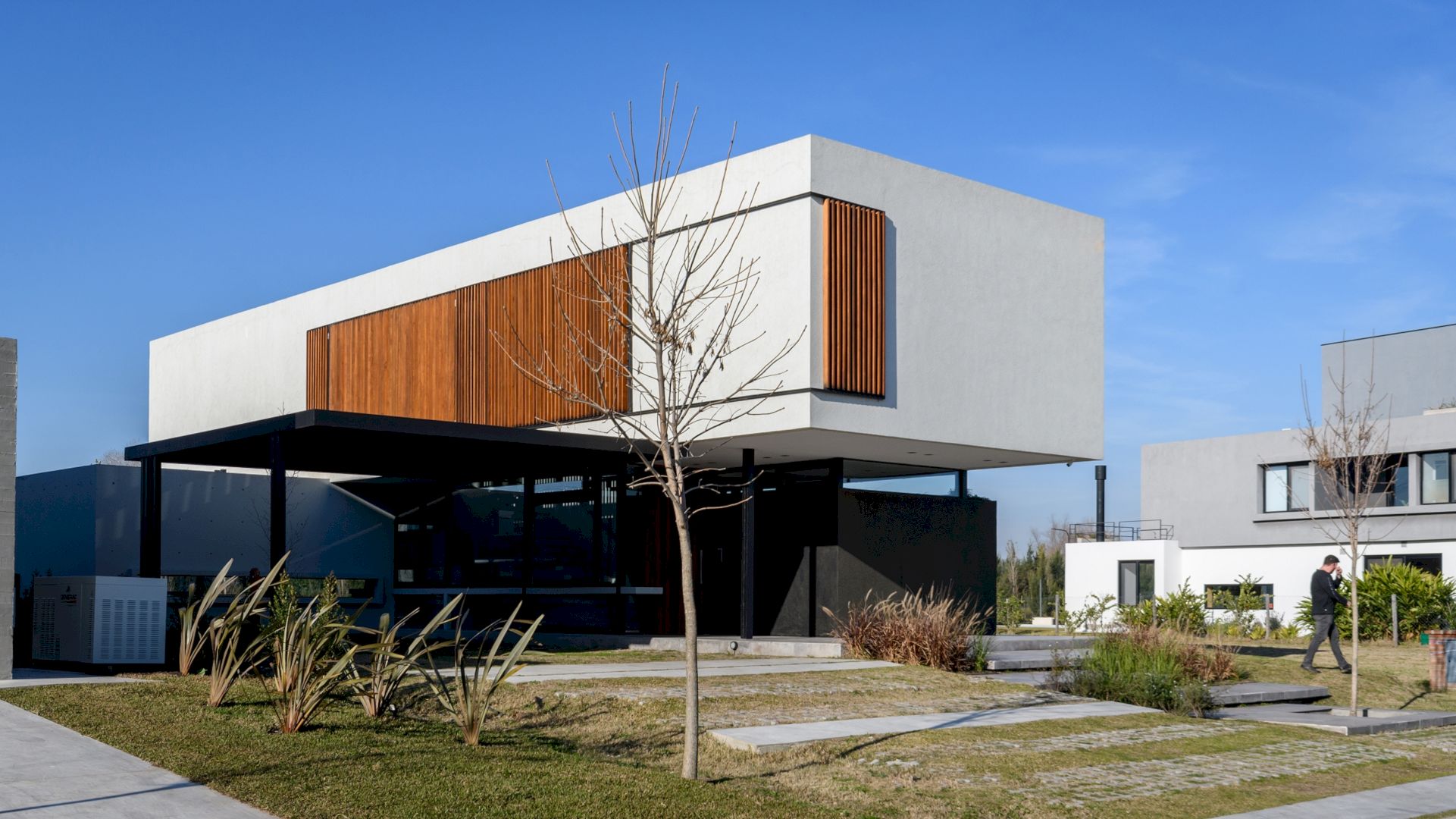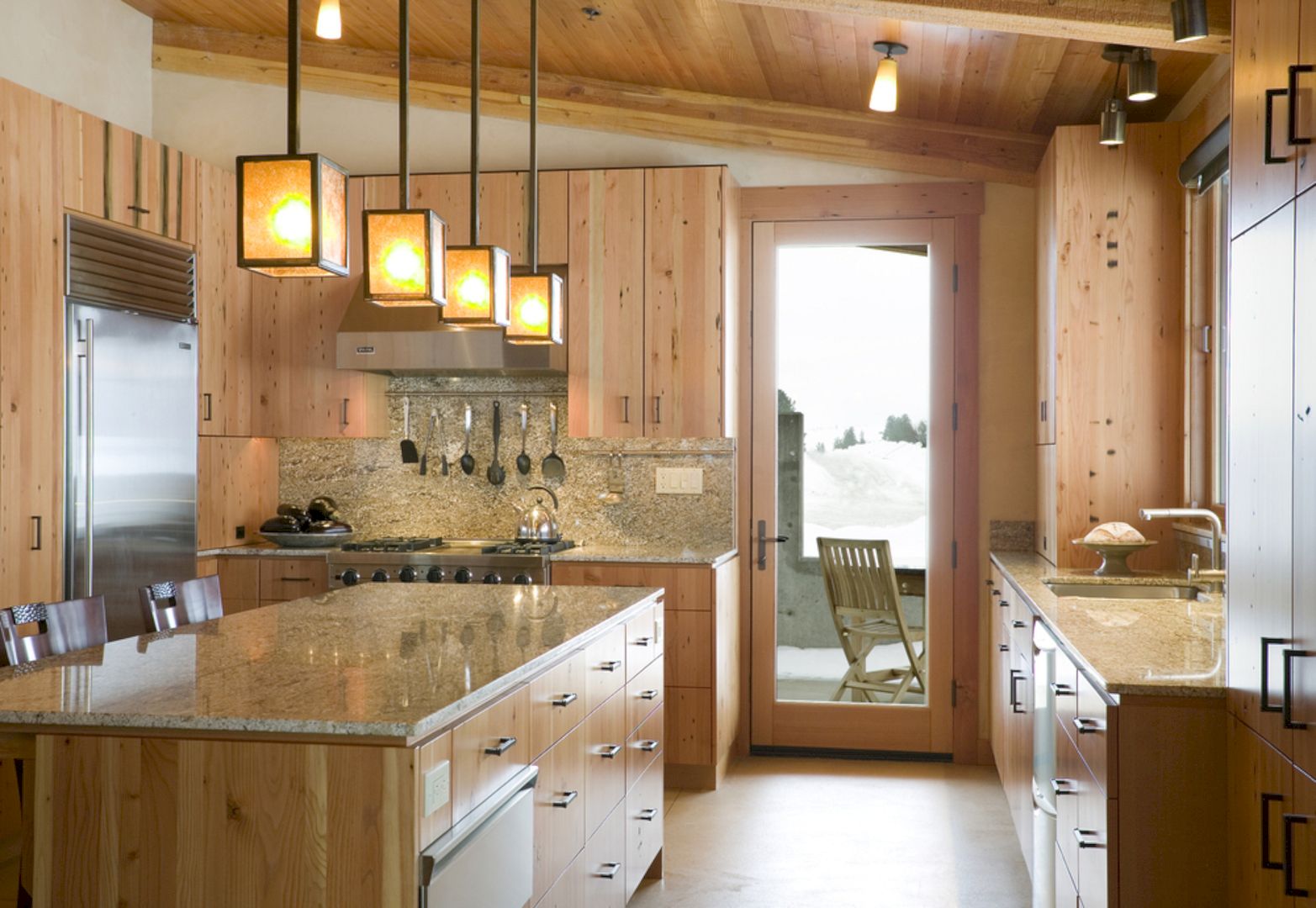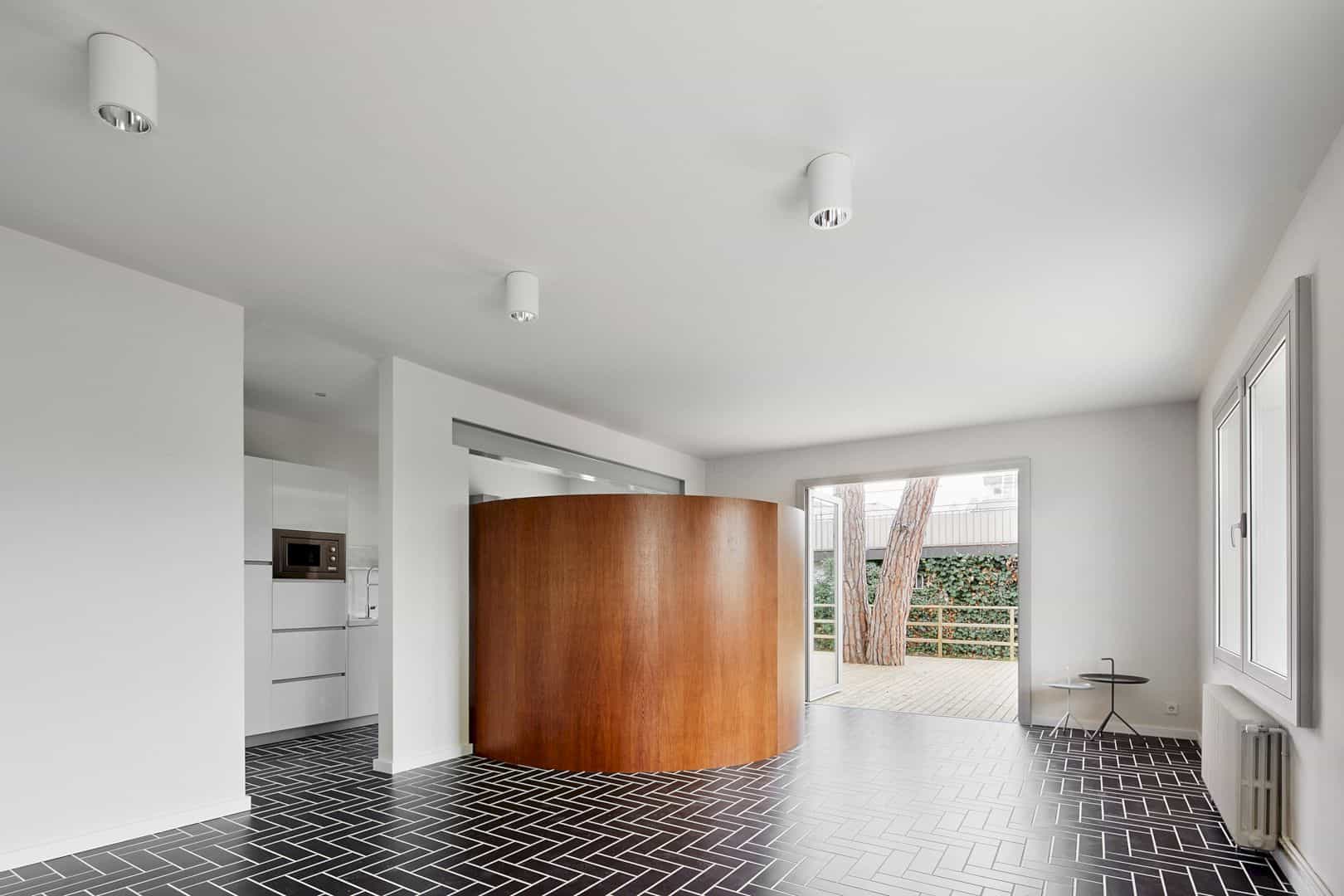The Surfboard House was built by Barker Freeman Design Office in Queens, New York City. It was constructed five years after Hurricane Sandy hit the area. The house was constructed in line with the local regulations, resulting in a cooperative structure that fits the environment and landscape.
The Surfboard House
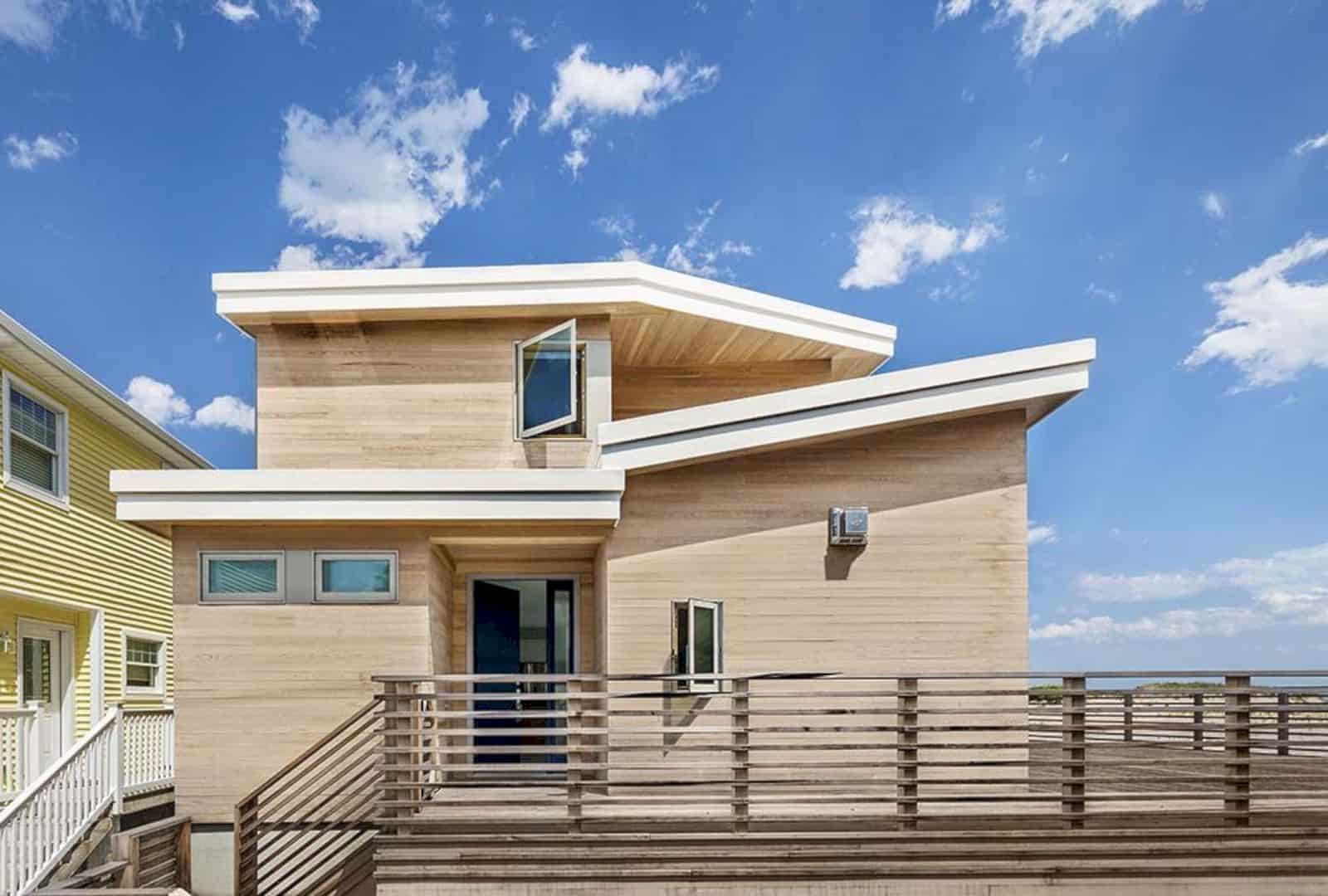
The site of the house was previously washed away by the hurricane, but now it transformed into a waterfront lot set close together and connected by pedestrian paths. As for the client’s site, it was extraordinary wide with 68 feet of south-facing beach frontage.
Due to the site, flood regulations expected the building to at least 6 feet off of the ground and, based on co-op regulations, the height must not surpass 28 feet. The co-op also demanded a setback from the lot tine of 32 feet at the widest point while the resulting building envelope was a lot shallower than wide, allowing almost every room to have the view of the ocean.
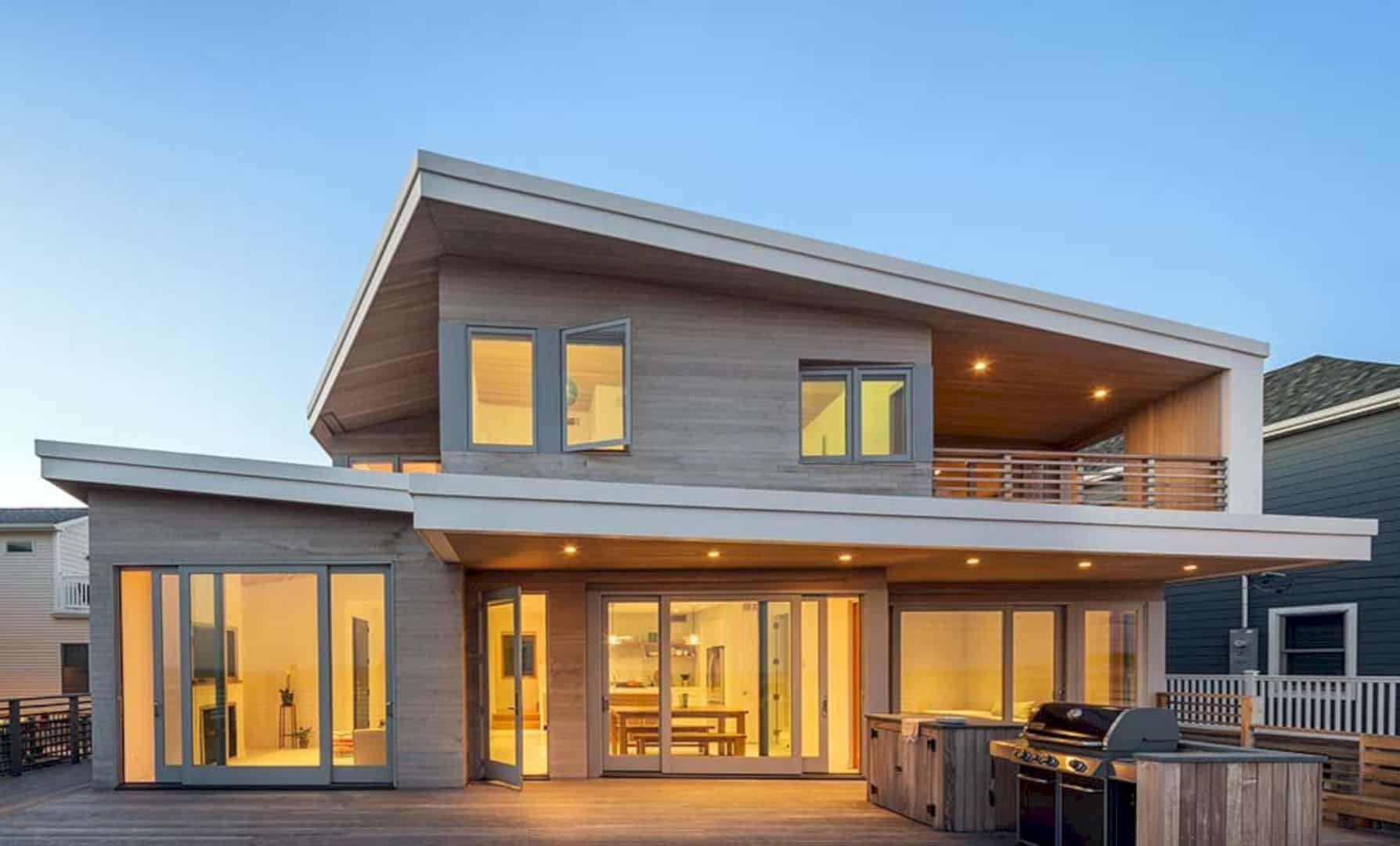
At the house’s rear, a rec room provides an access to a covered deck with fiberglass-wrapped roof culminates in an overhang resembles a large surfboard. The overhang functions as a shield to protect the first floor of the house from solar heat gain. The deck itself is used occasionally as a prime party location.
Two Entrances
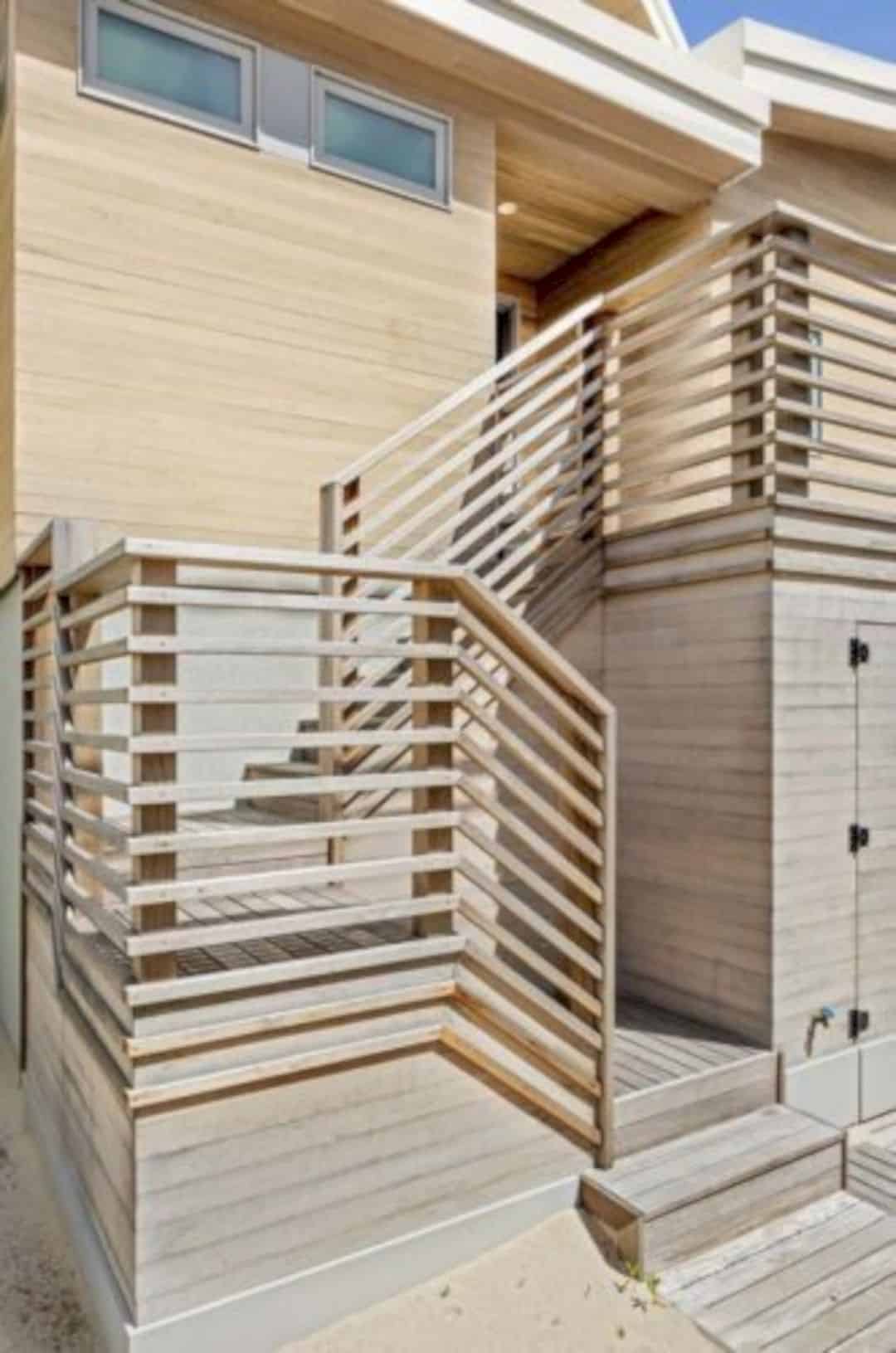
There are two entrances provided to access the house. The first one is through a stair from the beach which will lead you to a deck that spans the width of the house.
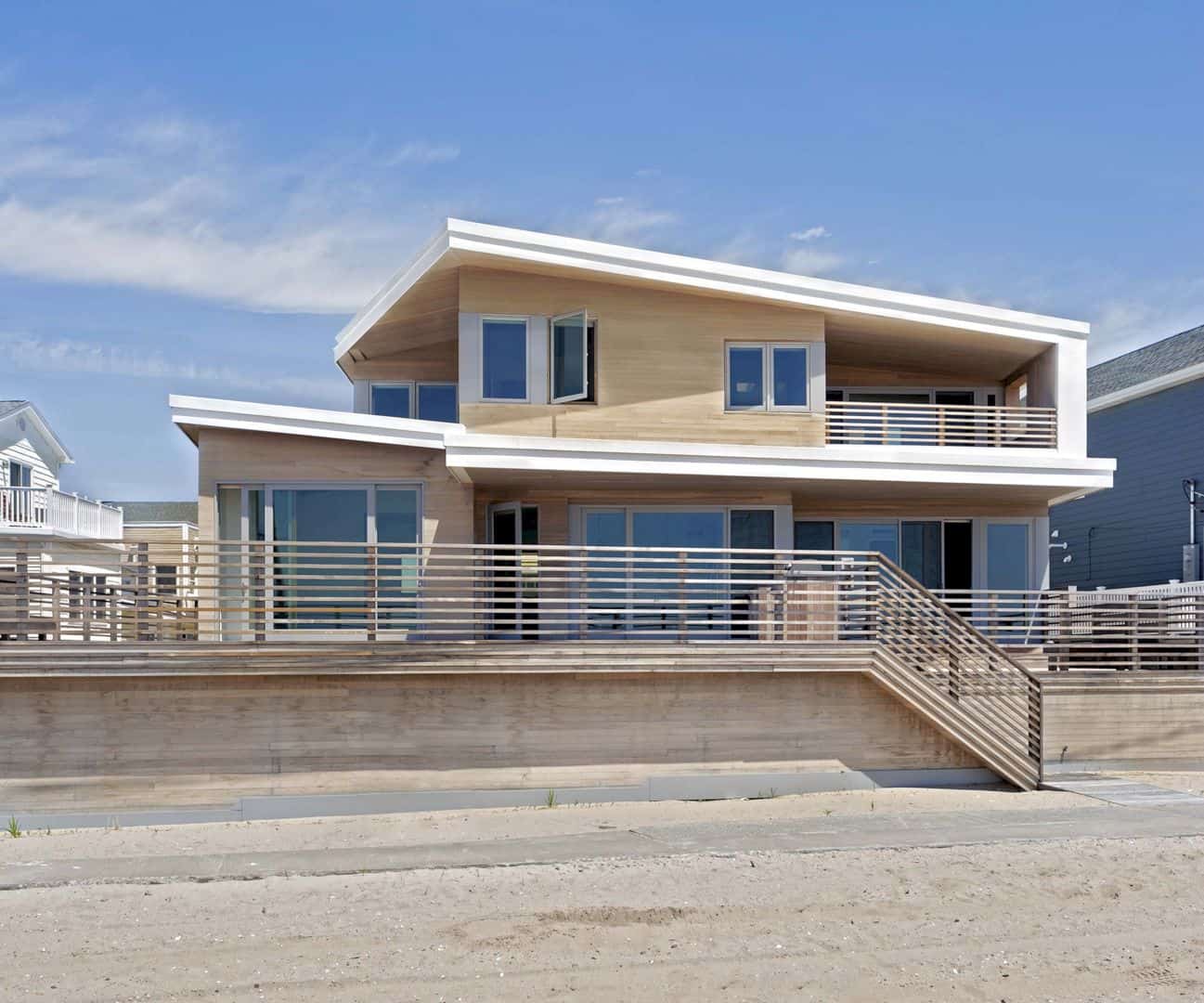
Another entrance is set on the west side of the house closes to a pedestrian pathway. There is also a separate switchback stair to allow access to the side entrance.
The Sky-lit Bathroom
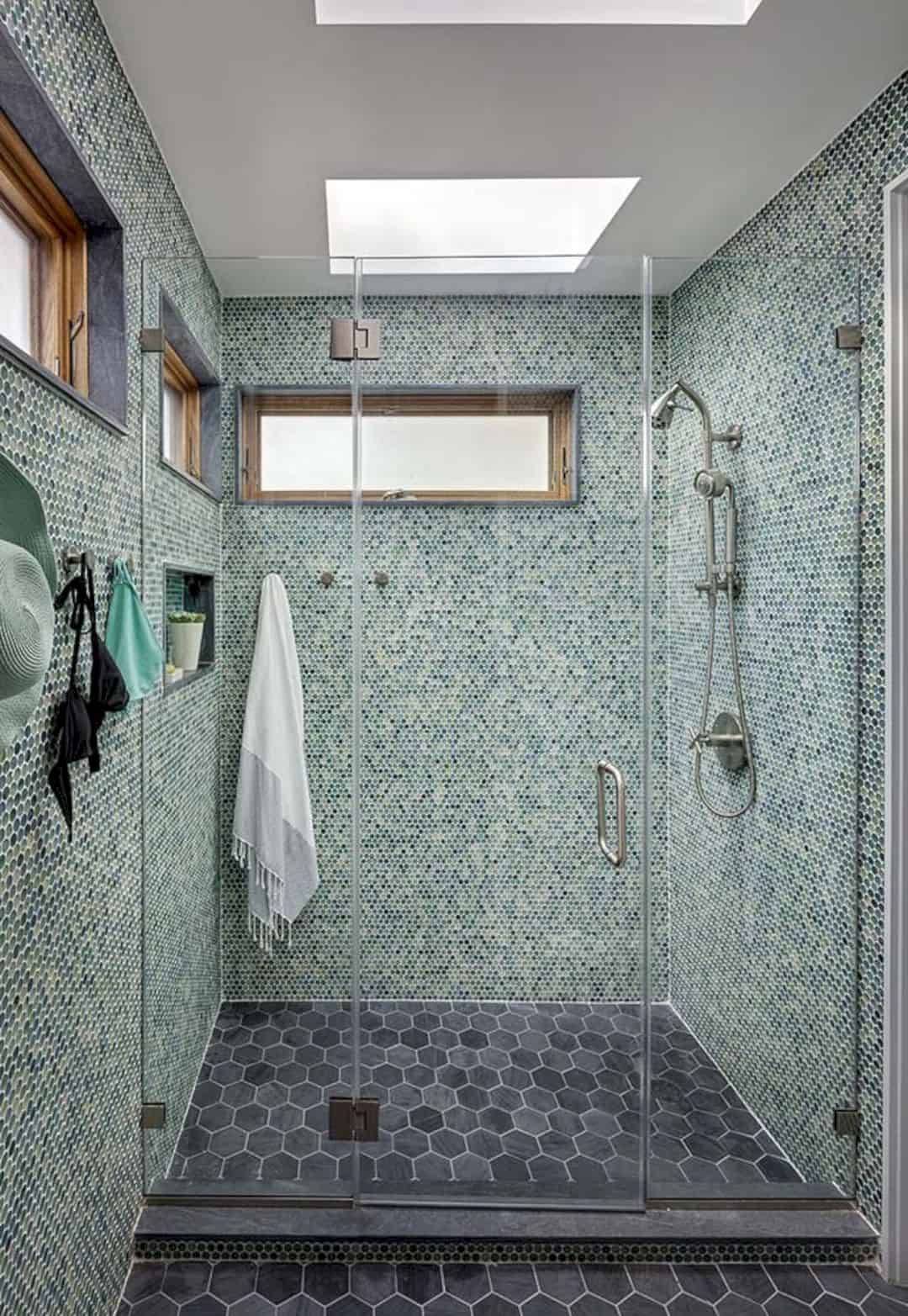
The side entrance will direct you to volumes that house the living room and a sky-lit indoor-outdoor shower.

Since it is easy to access from the outside, the shower is a perfect place to rinse off and put away towels and bathing suits before entering the house.
The Main Floor
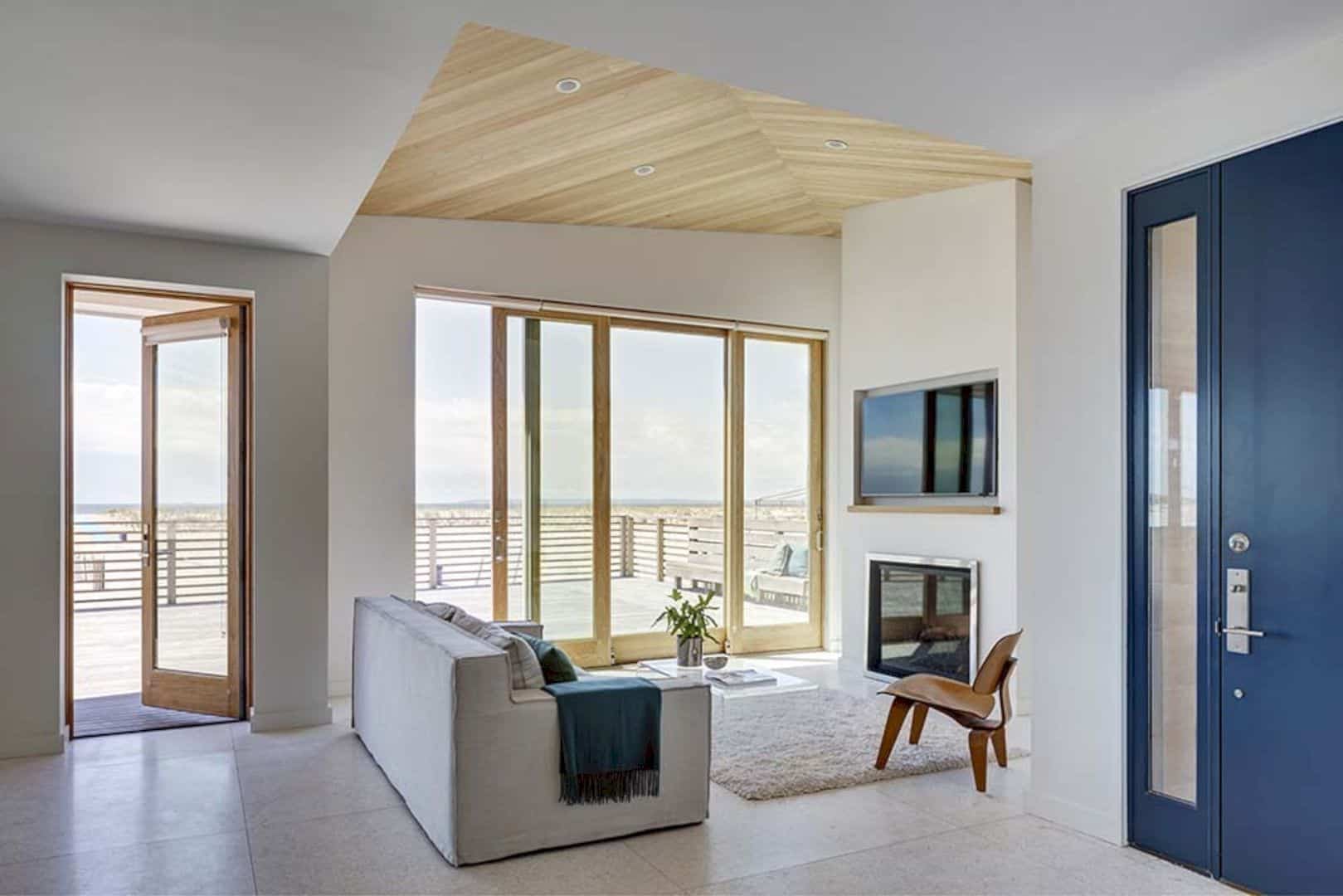
The main floor houses the living room which is defined by a raised cedar-clad ceiling, 9-foot tall glass sliding doors, and a diagonally pitched roof.
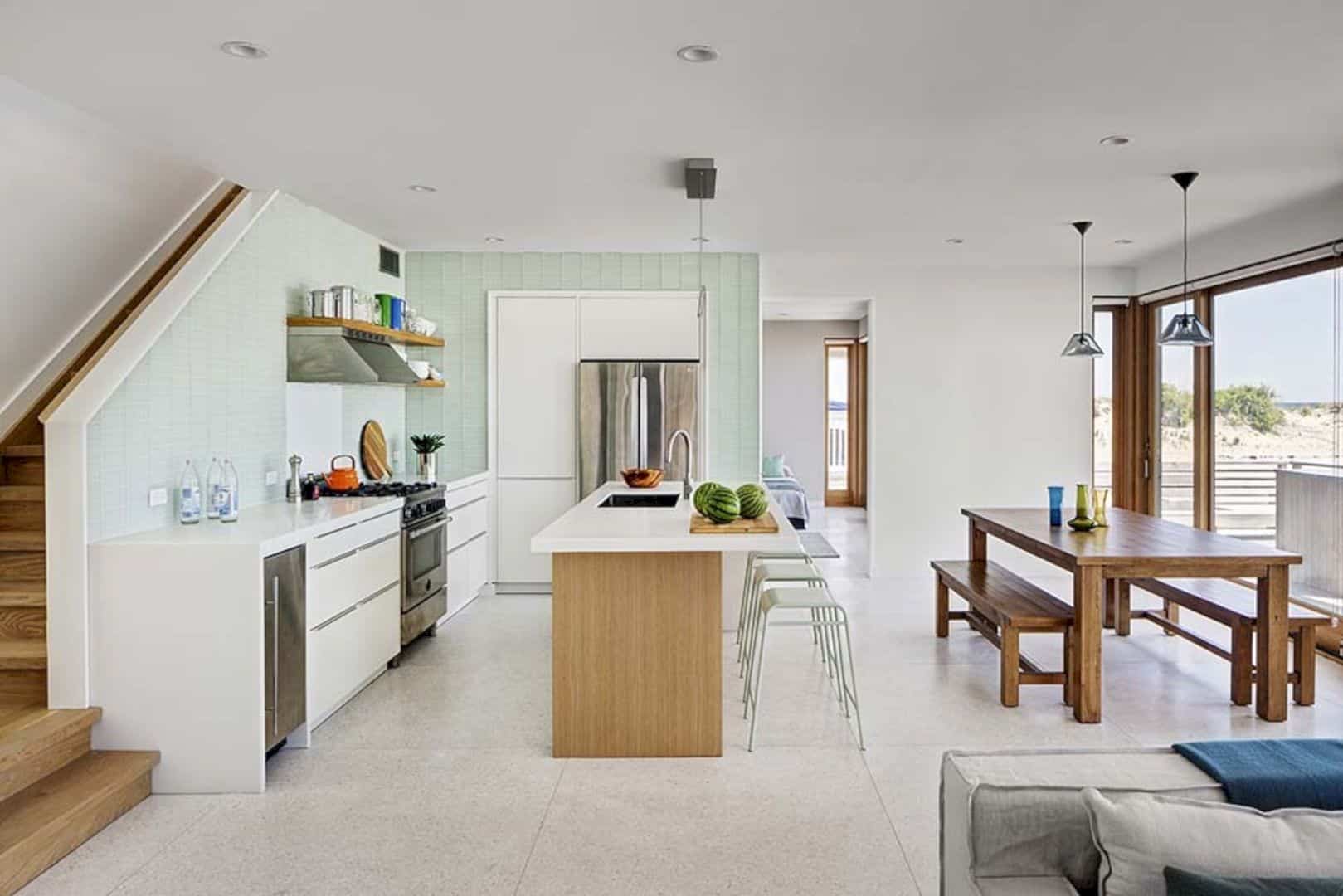
The main floor also has a dining area and the kitchen area across from it. The kitchen area presents a staircase that leads to the second floor. When it comes to dividing the space, the clients wanted different zones for children and adult. Thus, the firm decided to locate the master suite on the main floor, while the children area is organized on the second floor.
The Master Suite
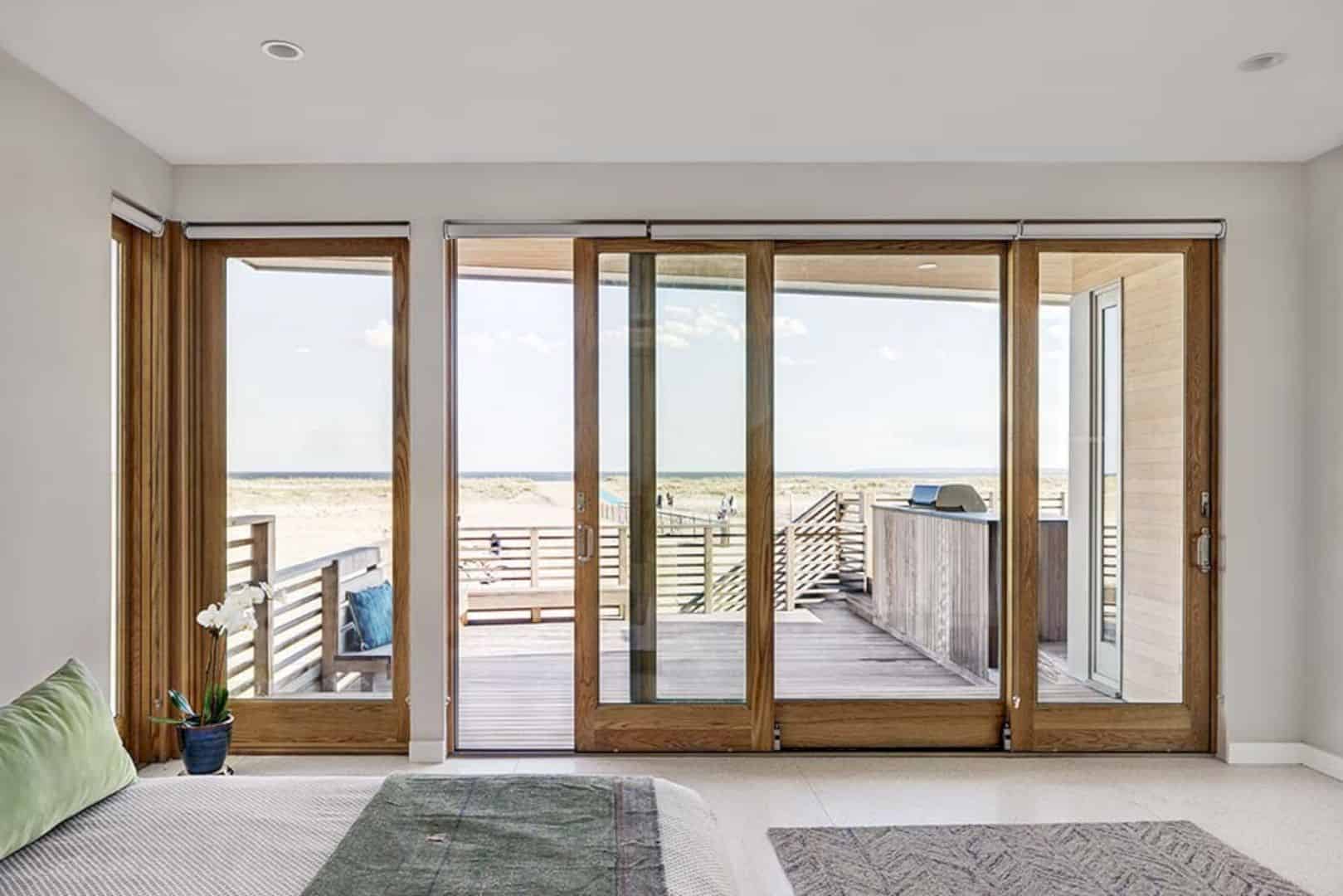

Focusing on the master suite, it faces the east side and has wraparound windows overlooking the undeveloped beach frontage. The bedroom also comes with a walk-in closet and bathroom. The clients can also access the deck from the room since it connects directly to the master suite.
Children Zone
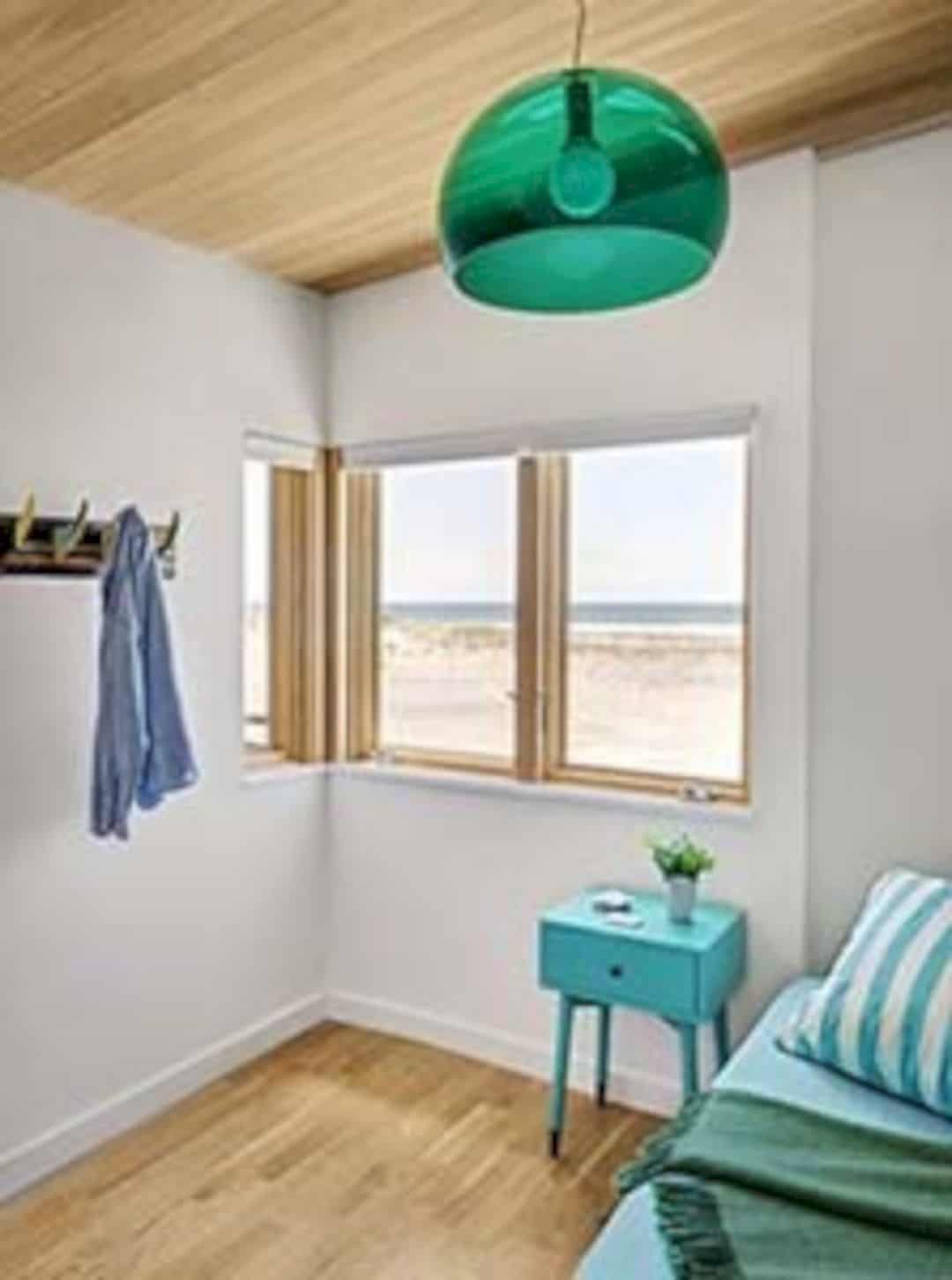
Move to the children zone on the second floor, there are three small bedrooms representing different colors.
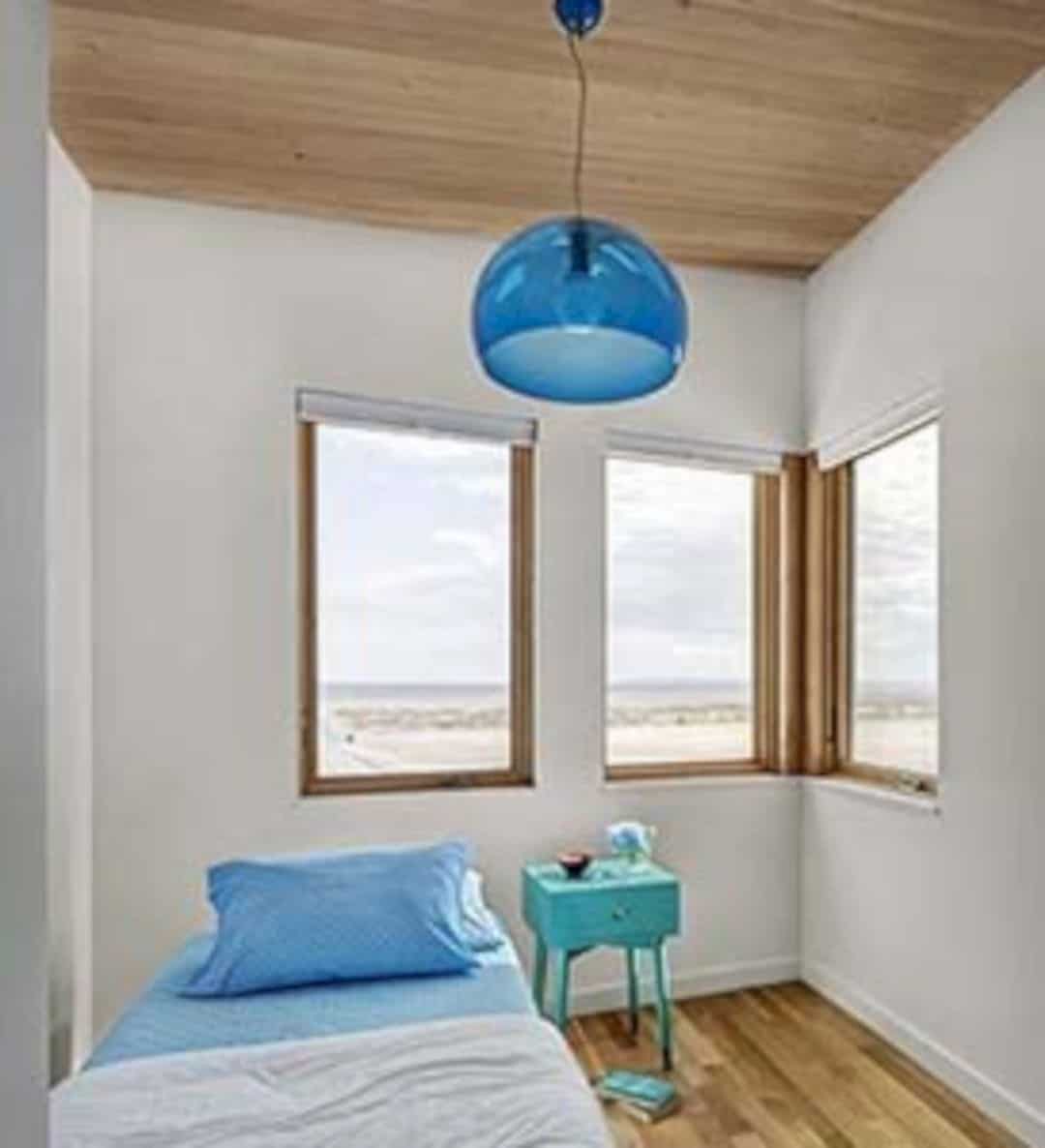
One is green and the other two is blue and red respectively.
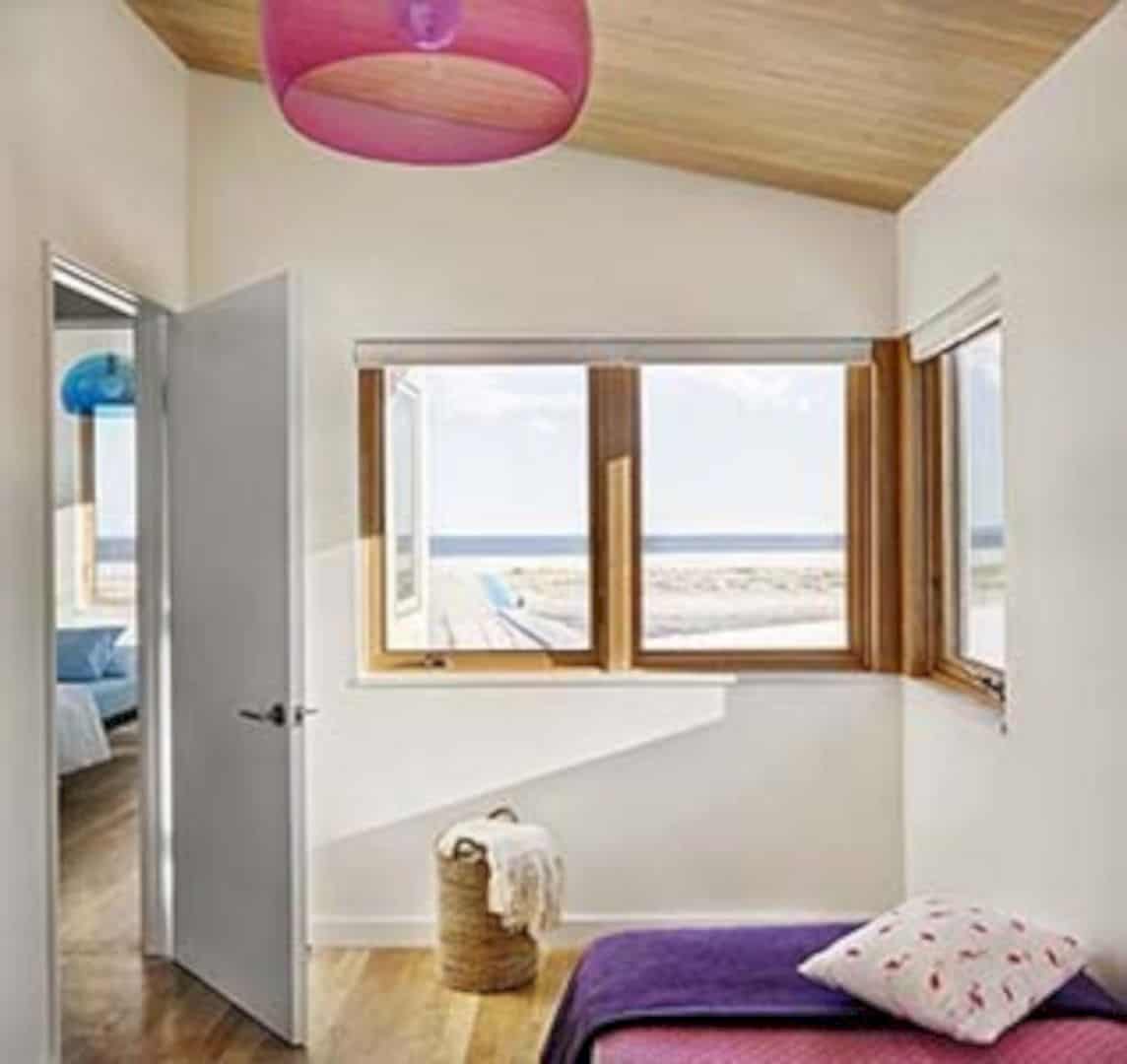
Although it is not spacious, each bedroom has corner views that create an illusion of expansive spaces.
Via Barker Freeman
Discover more from Futurist Architecture
Subscribe to get the latest posts sent to your email.
