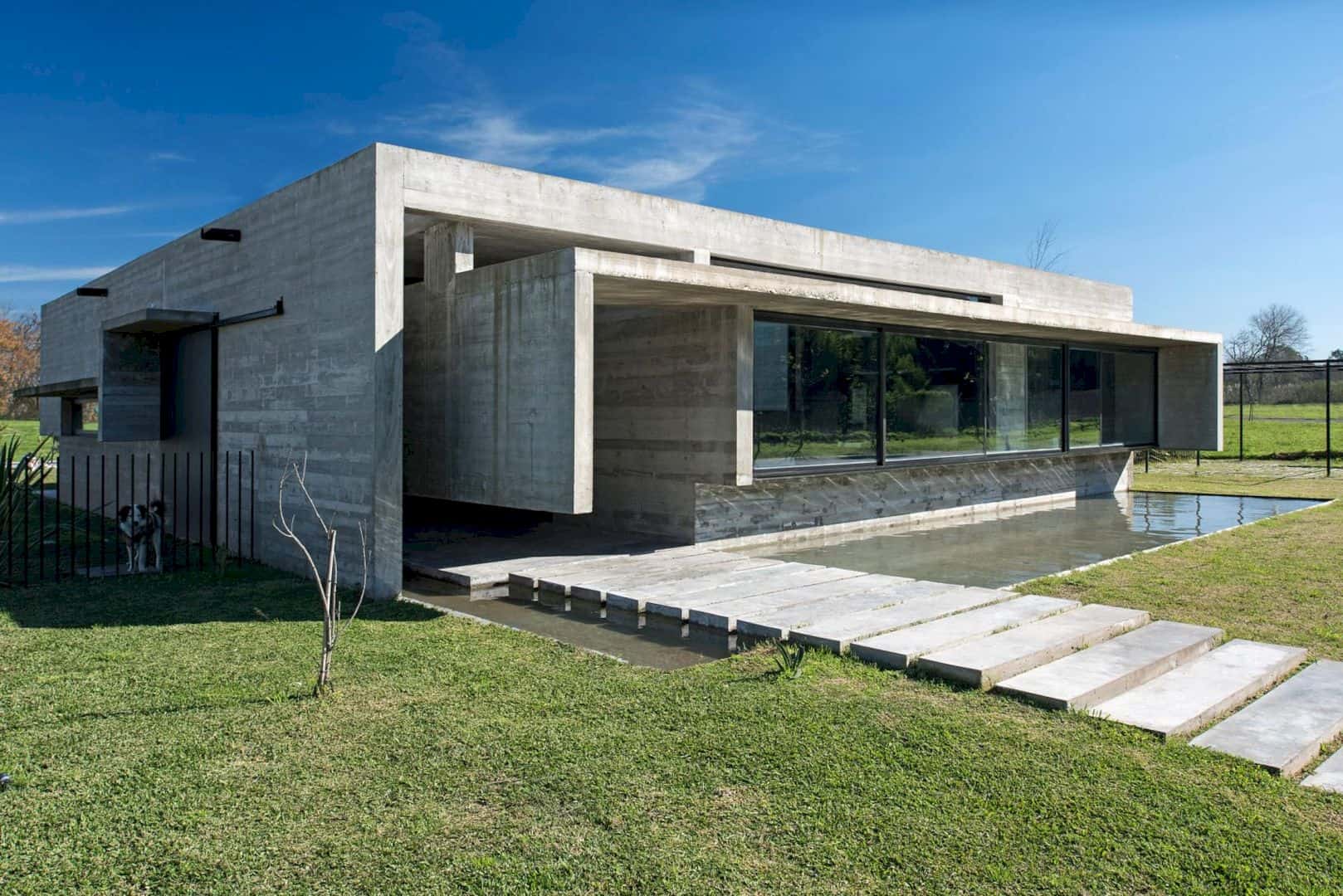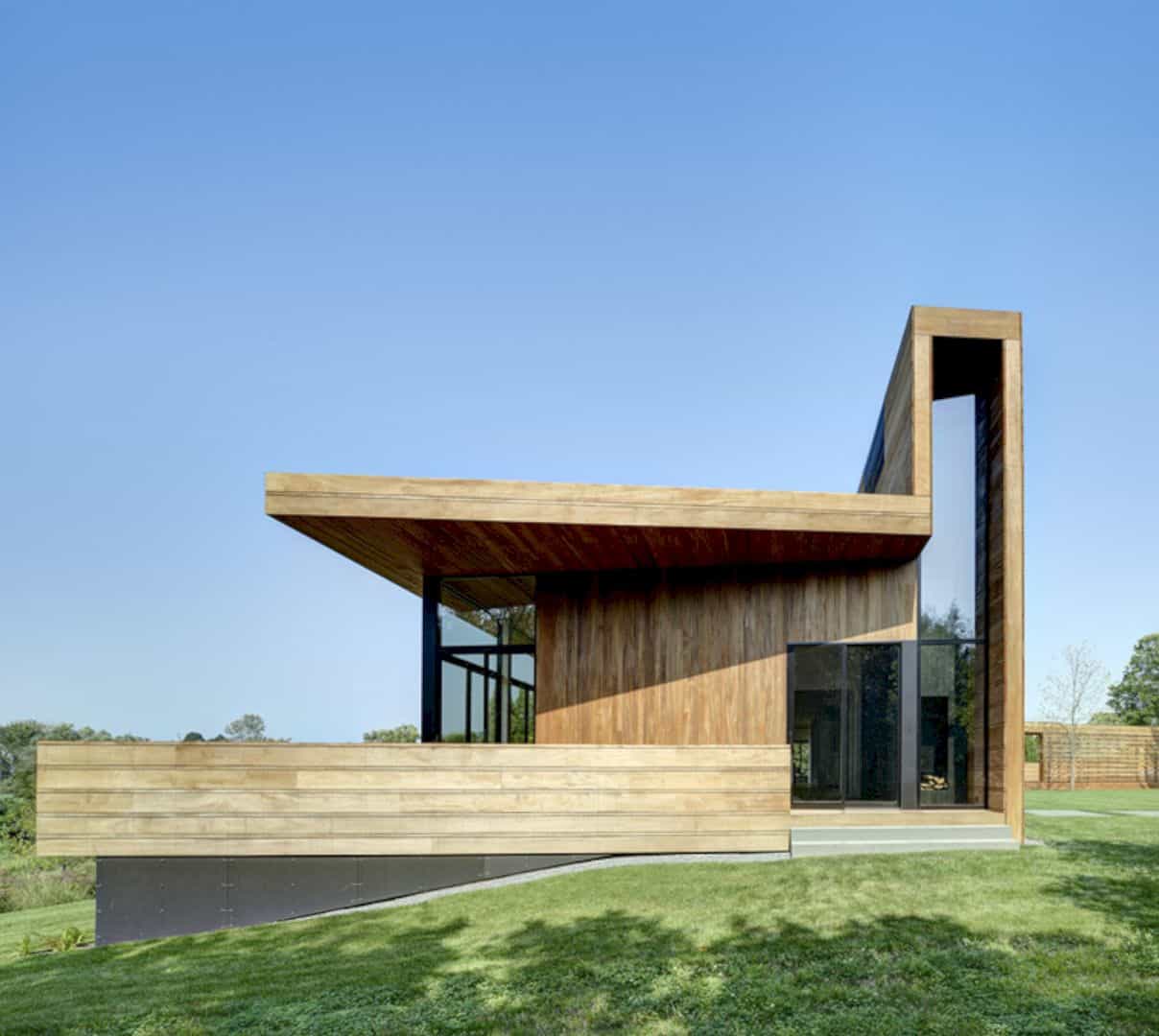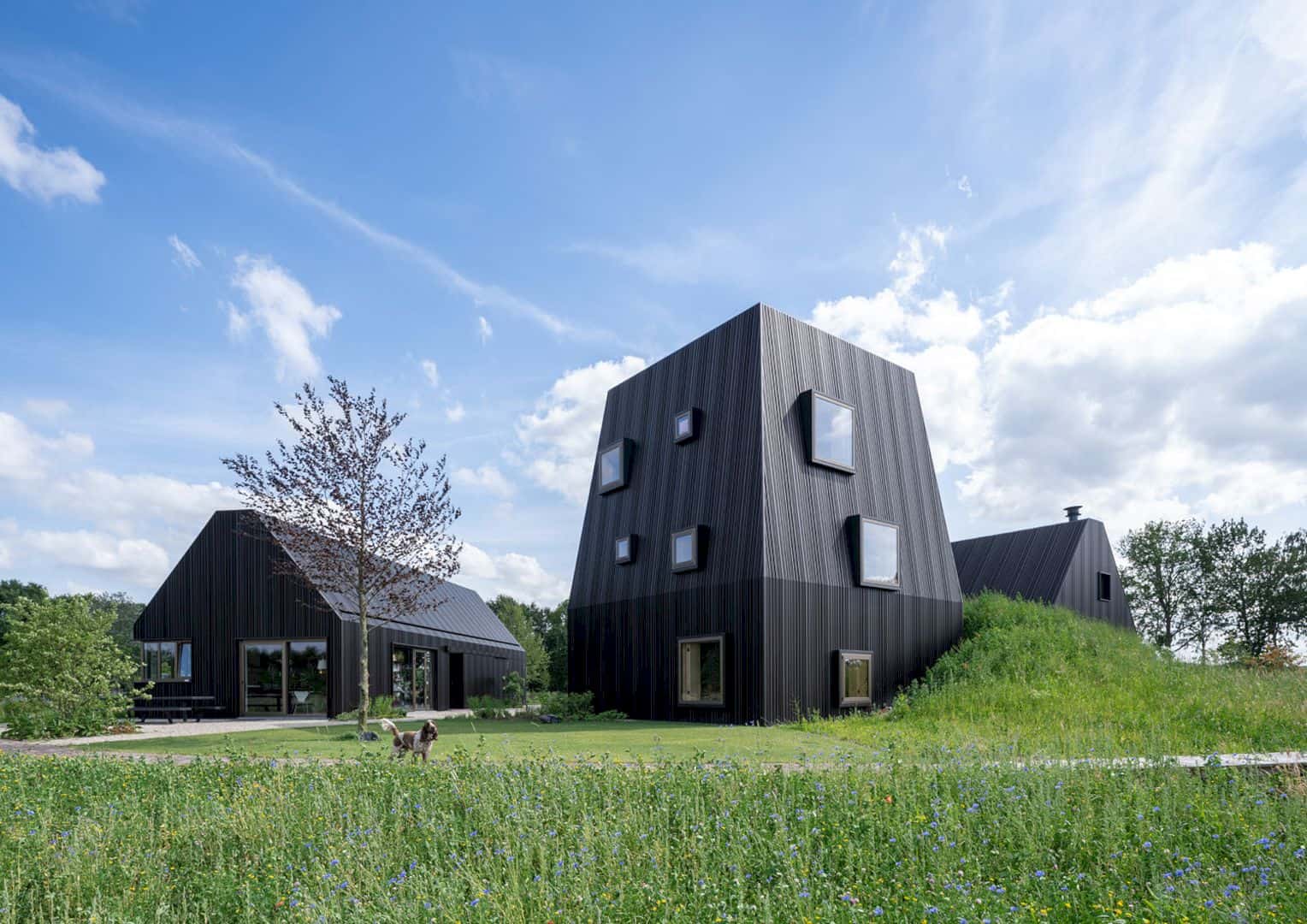YH2 Architecture was trusted to build a country house in the woods in the Eastern Townships, Austin, Quebec. The house was constructed as inspired by a house of cards. The end result is a house with a simple and light structure composed of equal-sized panels which resemble a multitude of ‘cards’. The project itself was finished in 2005 and designed on a 2200 square foot area.
Château de Cartes
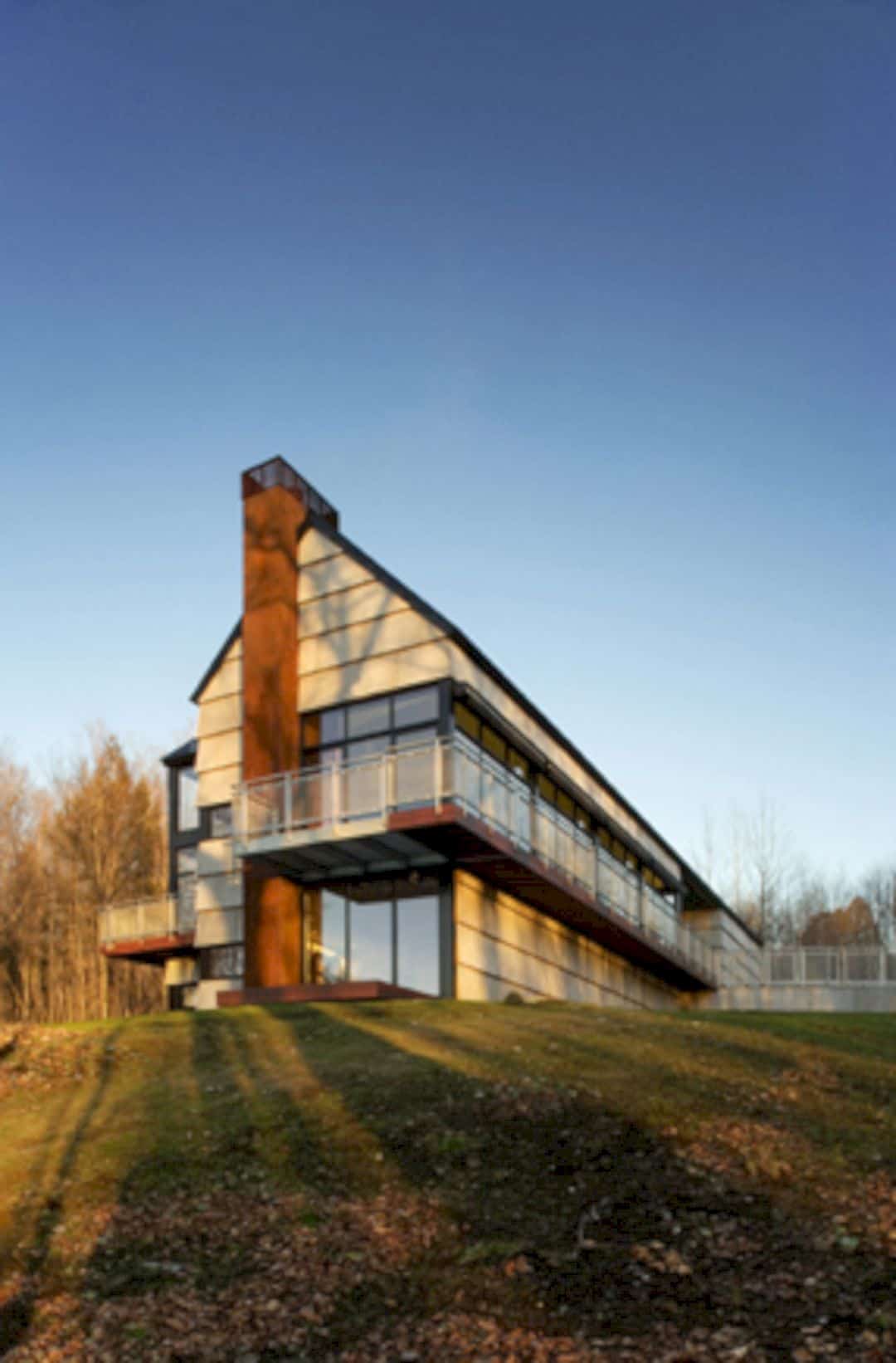
The idea of this project came from the vernacular architecture of the Eastern Townships. Then the firm decided to combine these traditional elements with innovative cladding made of clinker-built thin cement panels which were atypically scaled in measurement 1 x 80 x 120 cm.
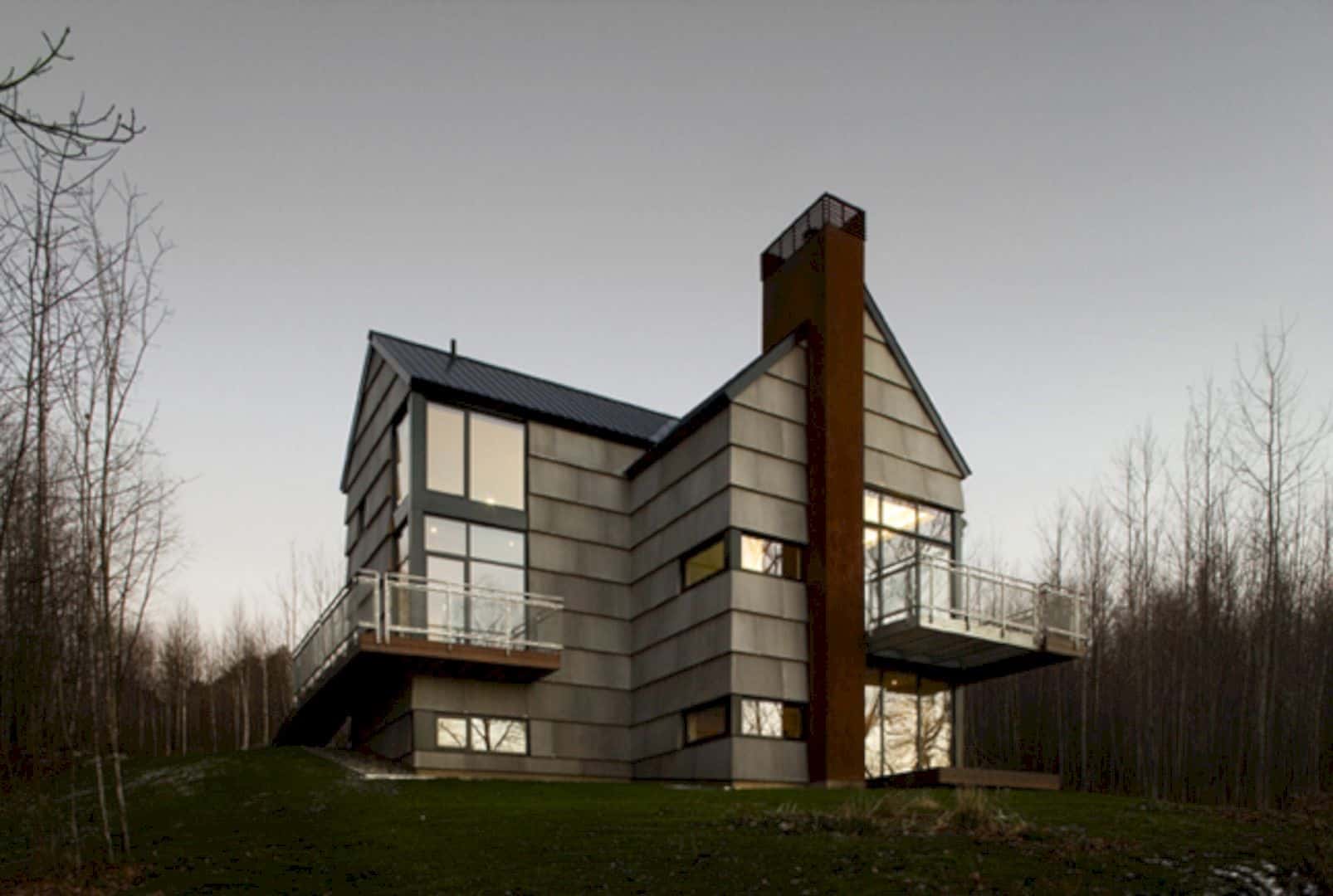
The cladding itself can be considered economical, rot-proof, environmentally friendly, and maintenance –free. Overall, the Château de Cartes is a place that emphasizes its poetic nature beyond the domestic scale; light and heavy or solid and fragile.
Change in Altitude

To take advantage of the change in altitude, the Château de Cartes was built perpendicular to the slope of the terrain. Topped by a single roof, the building slopes in successive levels.
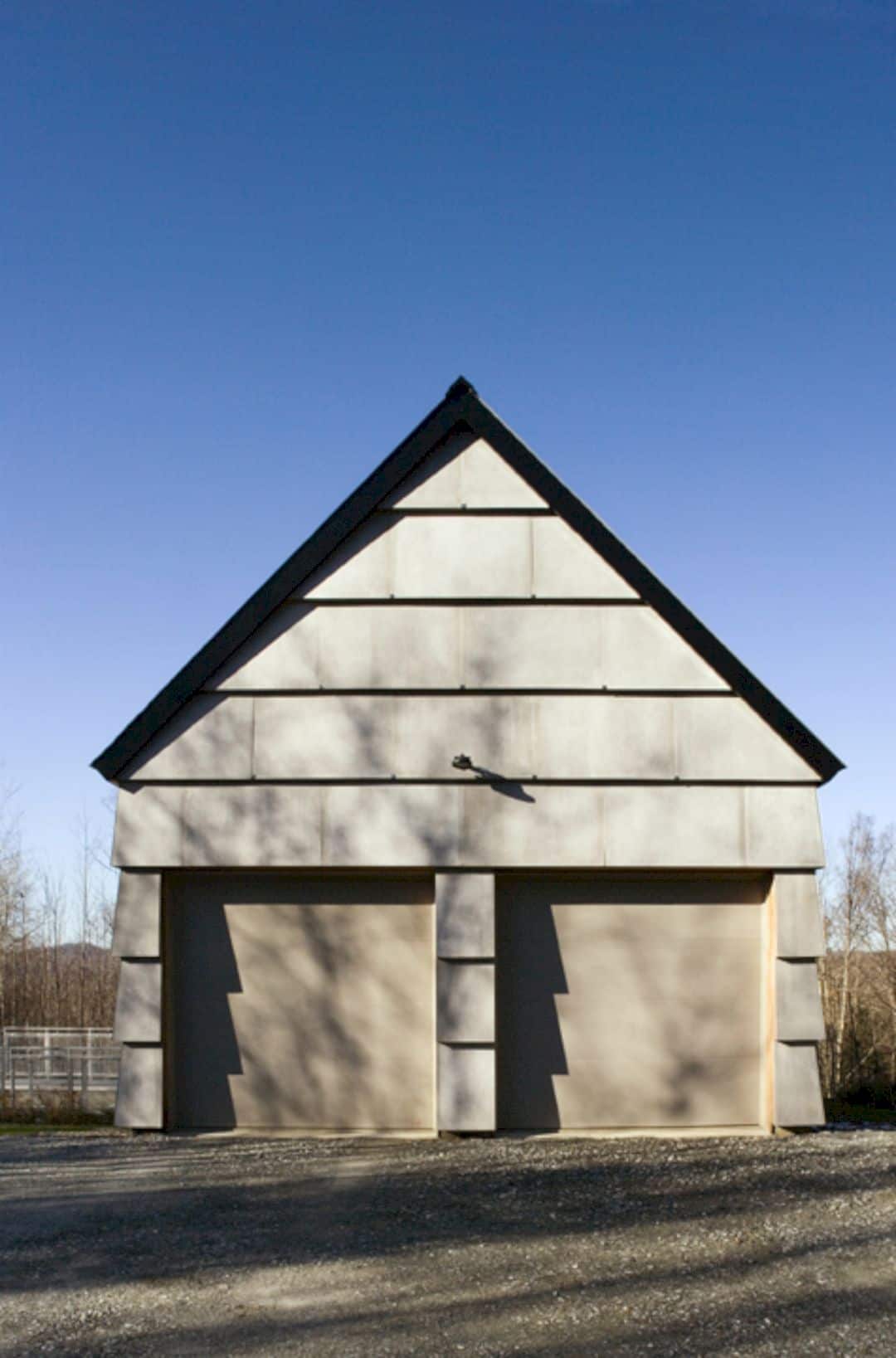
Meanwhile, the single roof covers the garage and the level of the access road. 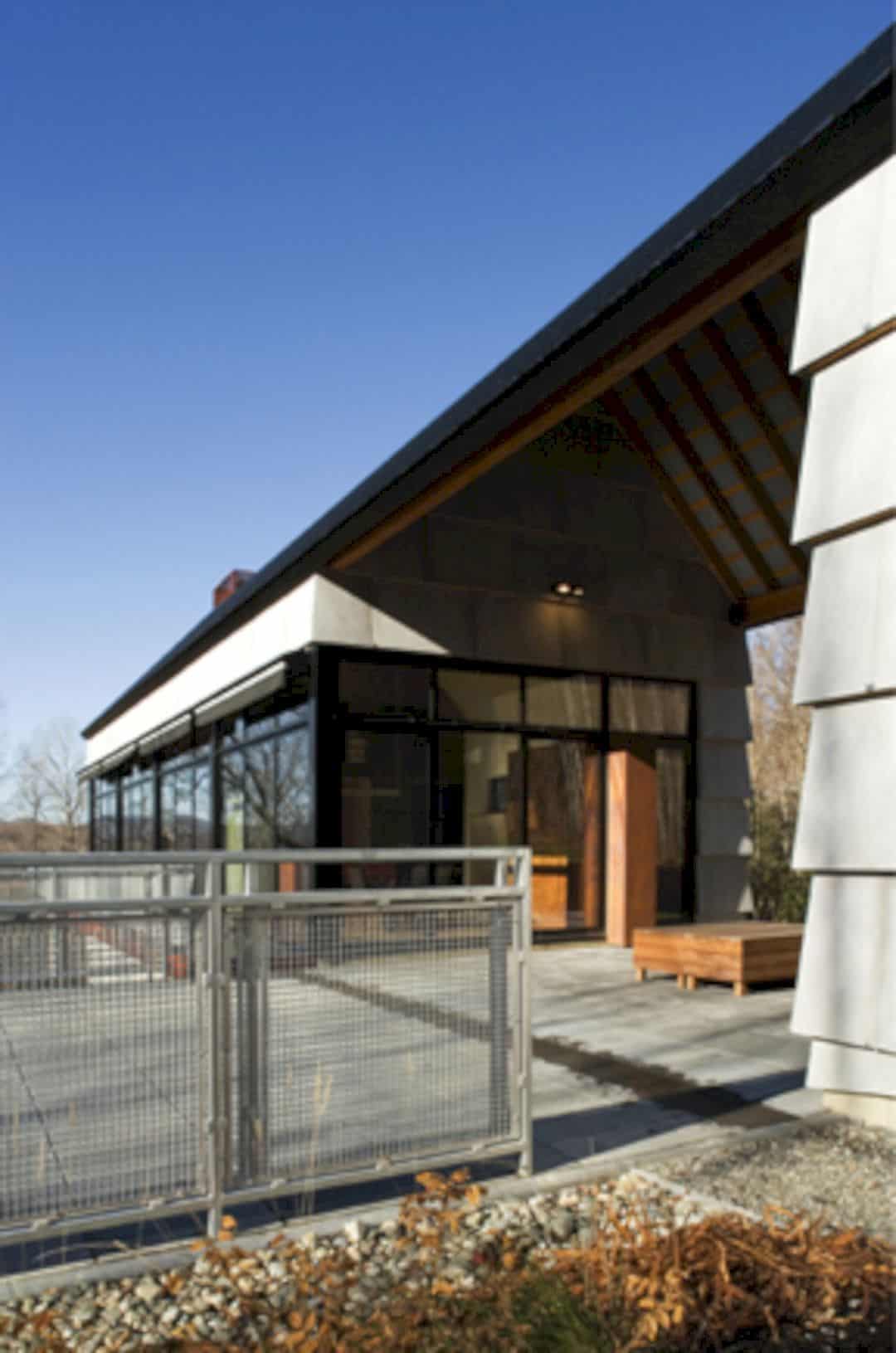
It also comes with intermediary level created by the swimming pool and its partially covered terrace.
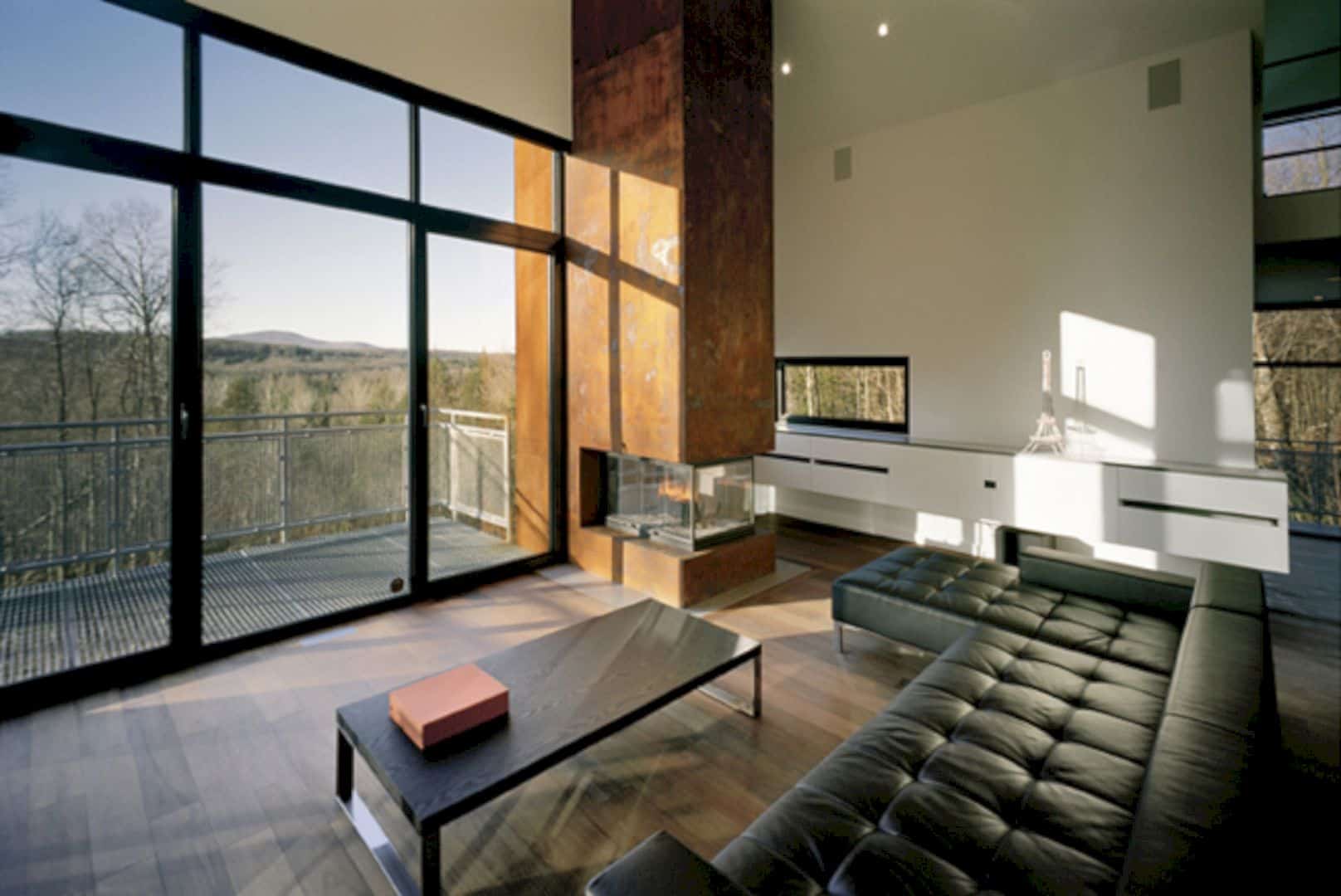
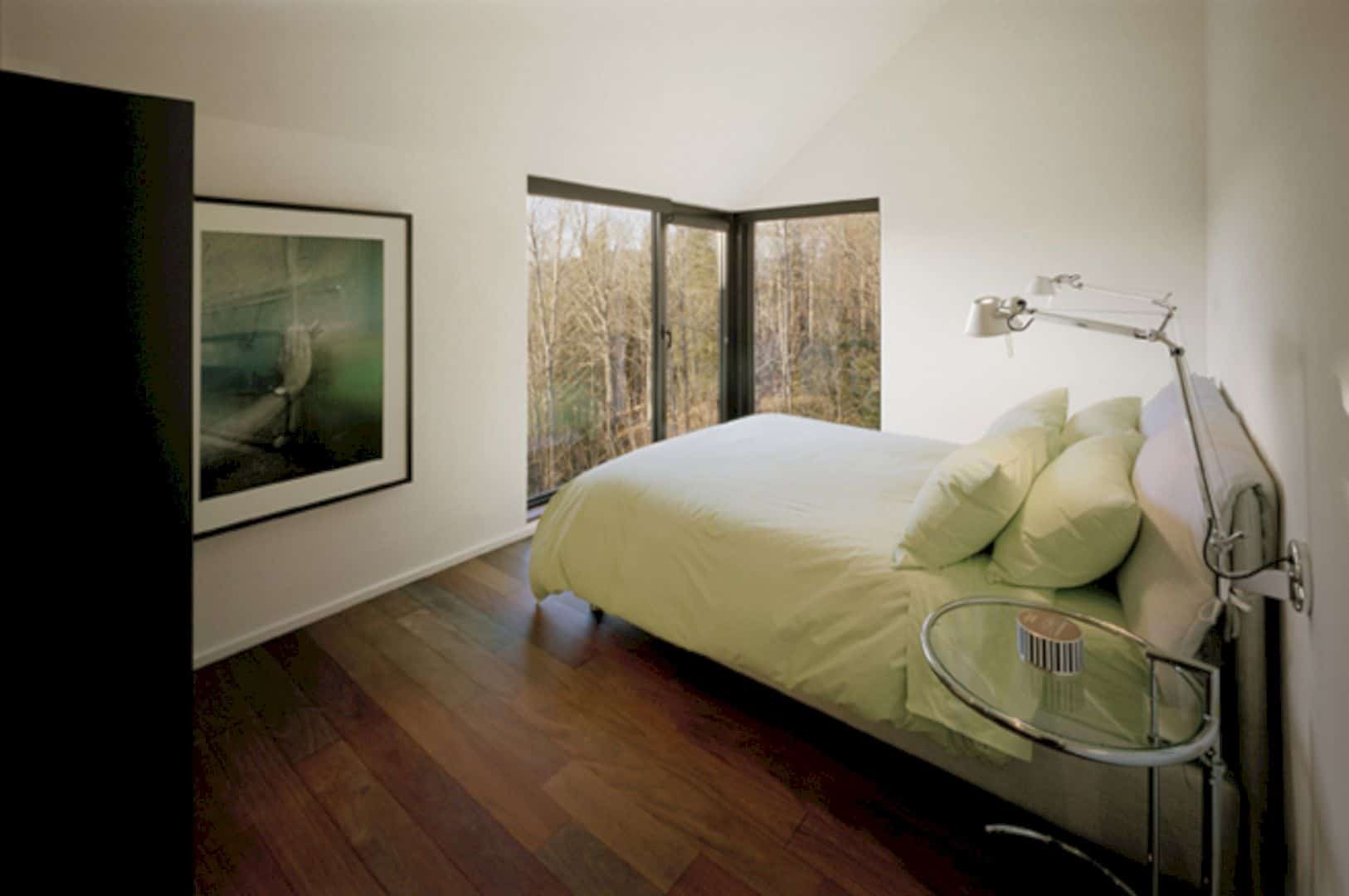
The roof also houses the 3-level main building consisted of the living room, dining room, kitchen, and bedroom. All the levels overlook the mountainous landscape.
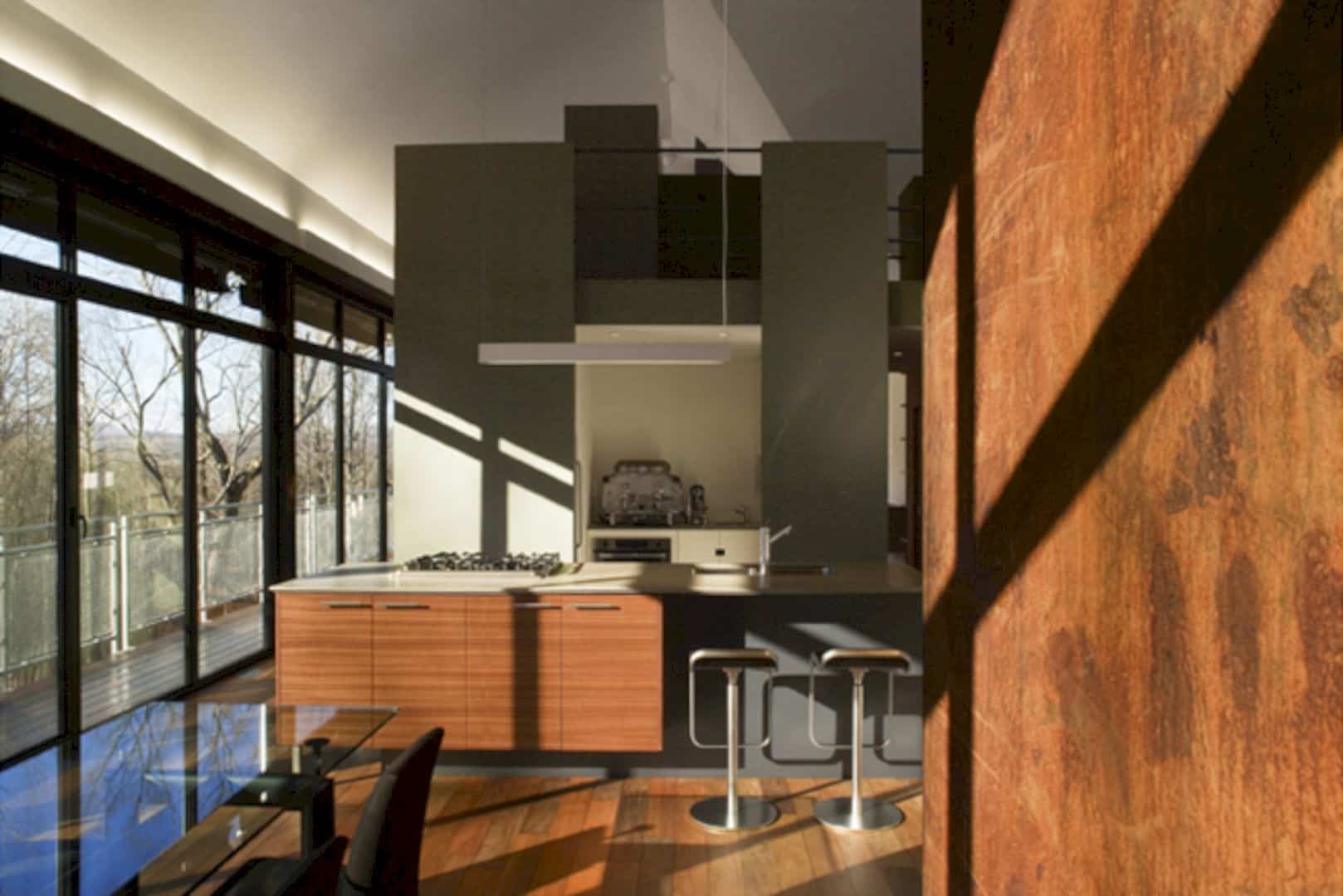
When it comes to the interior, Château de Cartes offer spacious interior open to its exterior and nature covered for protection from the extreme weathers. It is a perfect vacation home that closes to nature.
Via YH2 Architecture
Discover more from Futurist Architecture
Subscribe to get the latest posts sent to your email.
