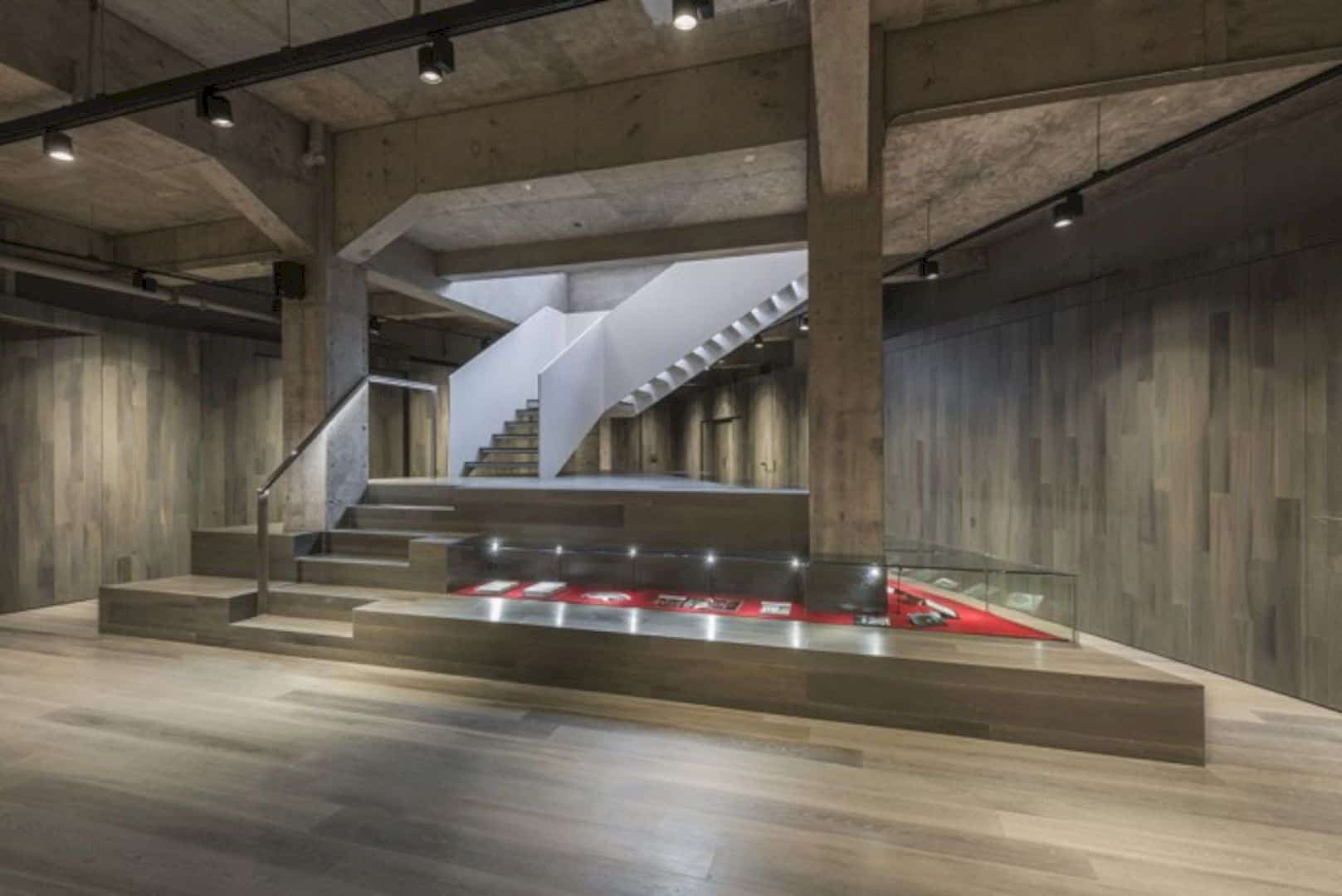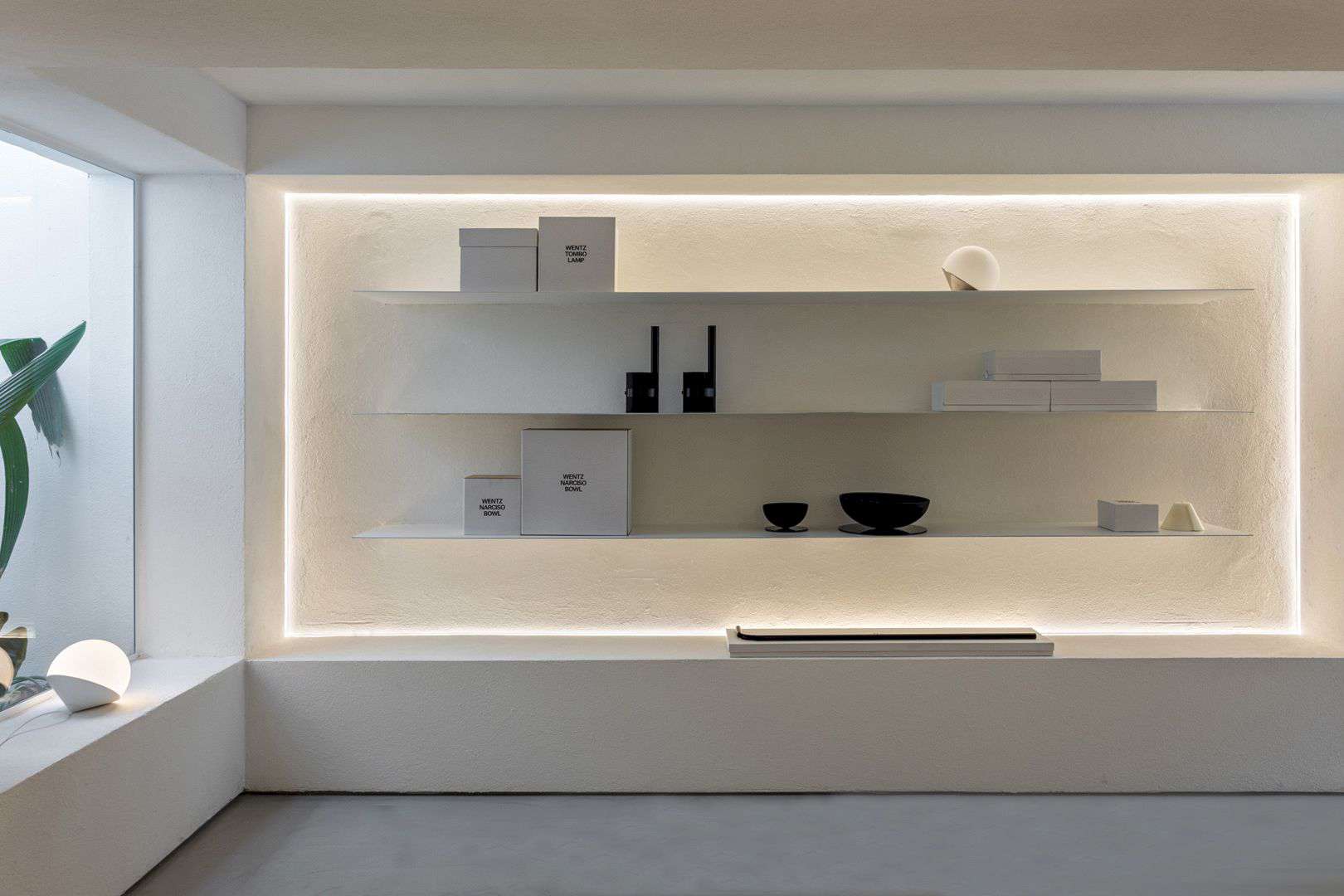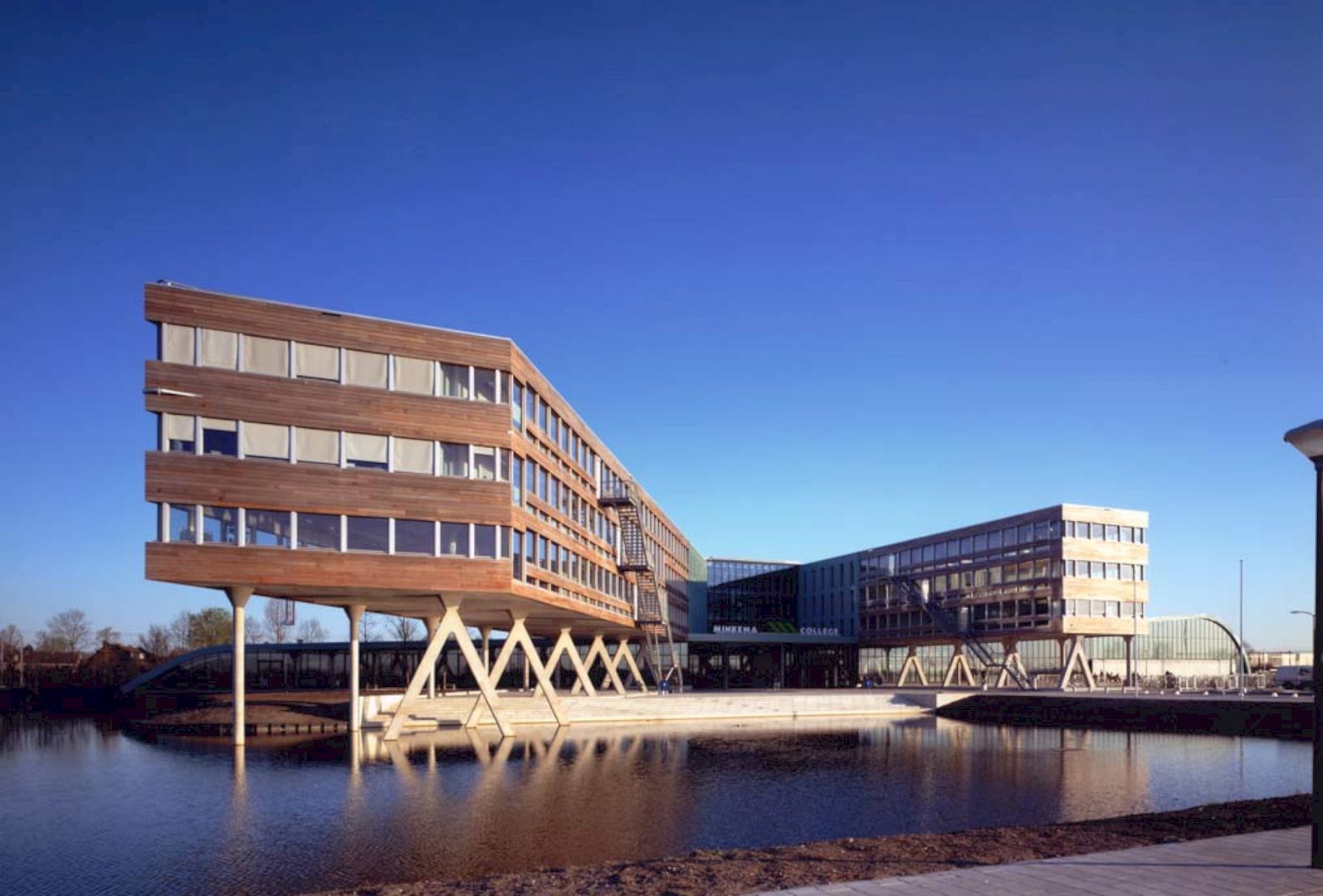High Moon Studios appointed LPA Inc to create a new memorable workplace in Carlsbad, California. Finished in 2007, the building was designed on a 30,000 square feet area. Through the processes, the architectural firm was able to bring out such workplace that is memorable for the visitors while still conveying the office’s passion and creativity in a non-traditional work culture.
High Moon Studios
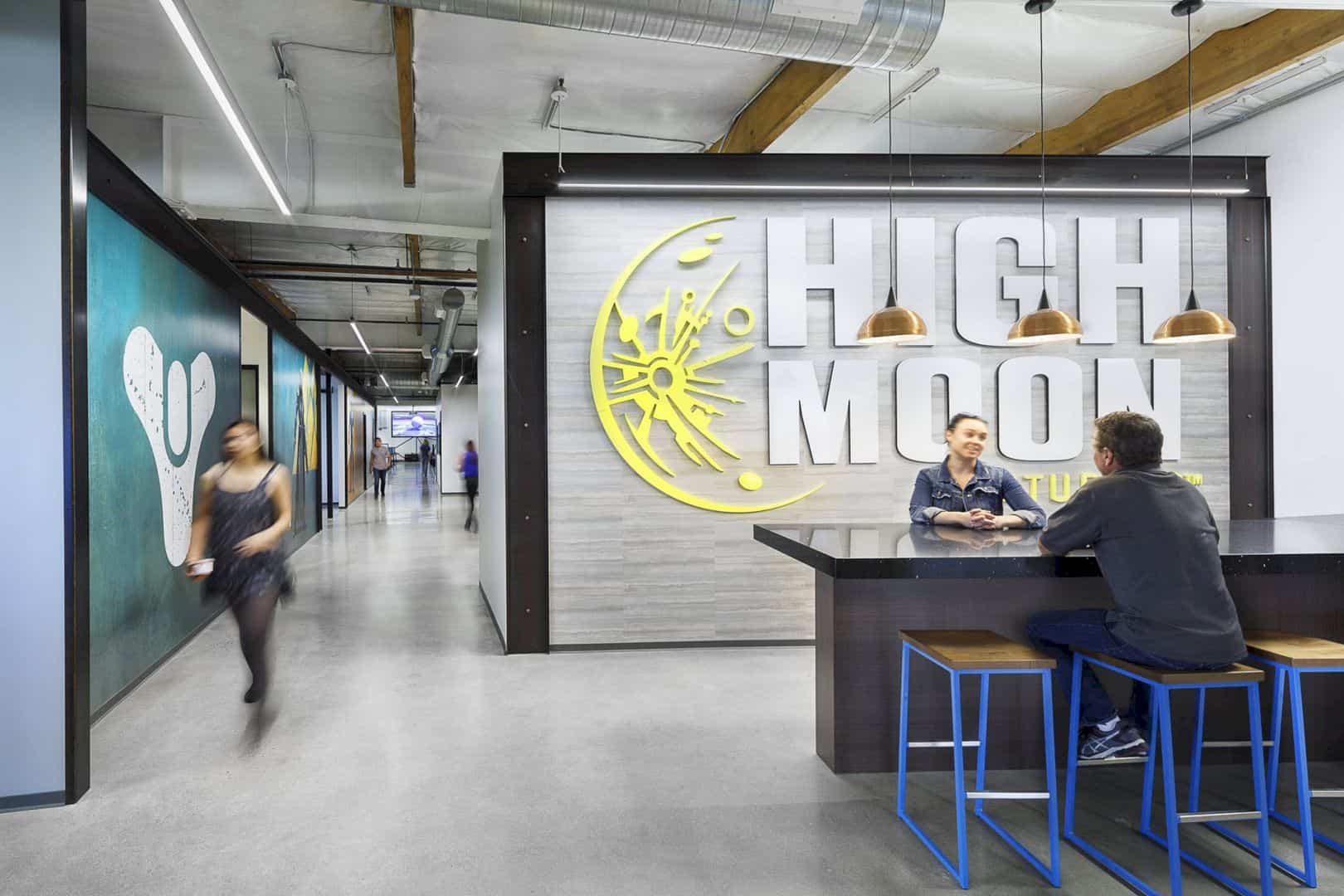
This new headquarter was built to accommodate the growing team of High Moon. The current studio adopts an open design studio where it does not include cubicles and serious corporate atmosphere.
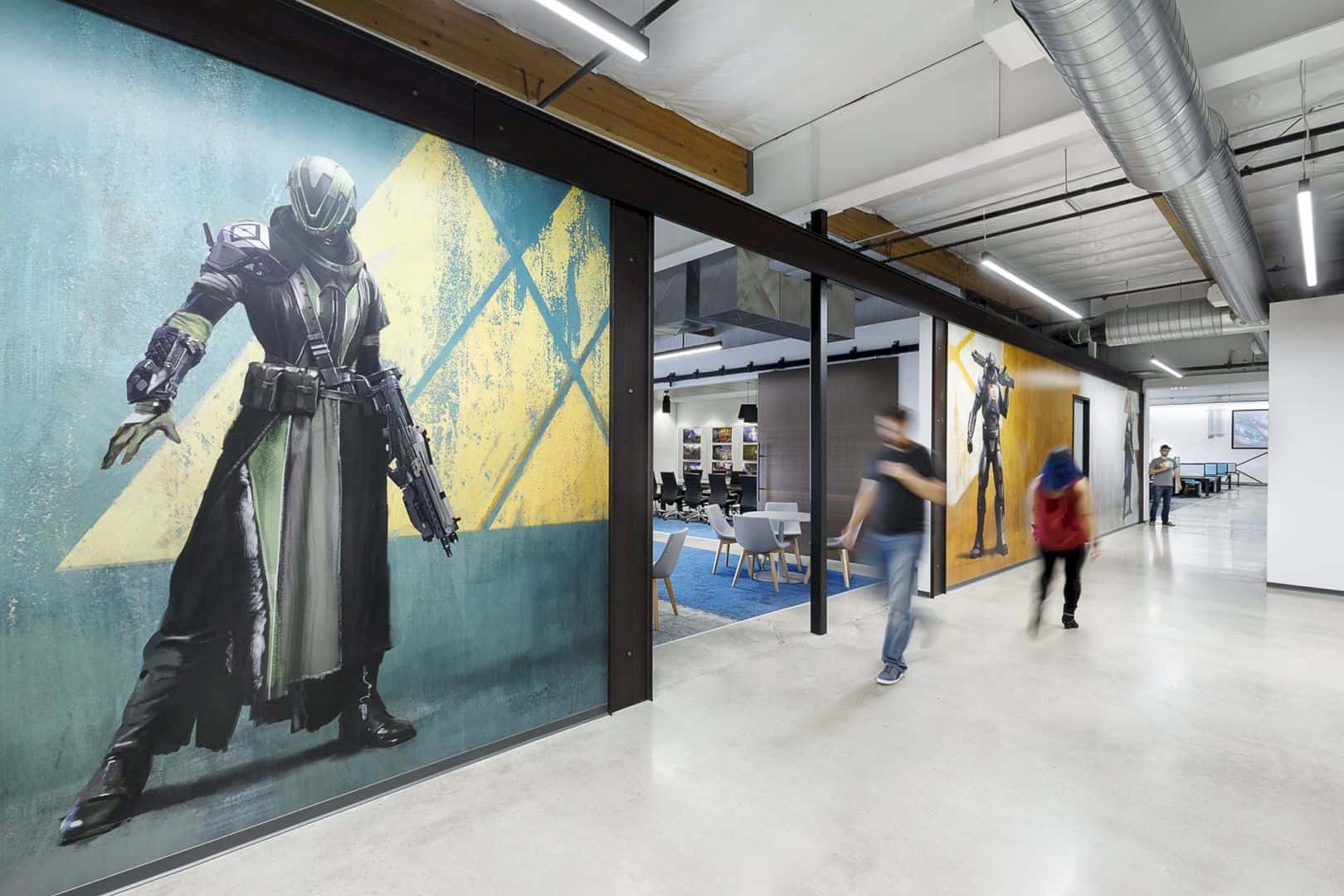
Each room is defined by huge sliding glass doors coupled with the excellent selection of materials, colors, and unique wall installations.
Collaborative Meetings
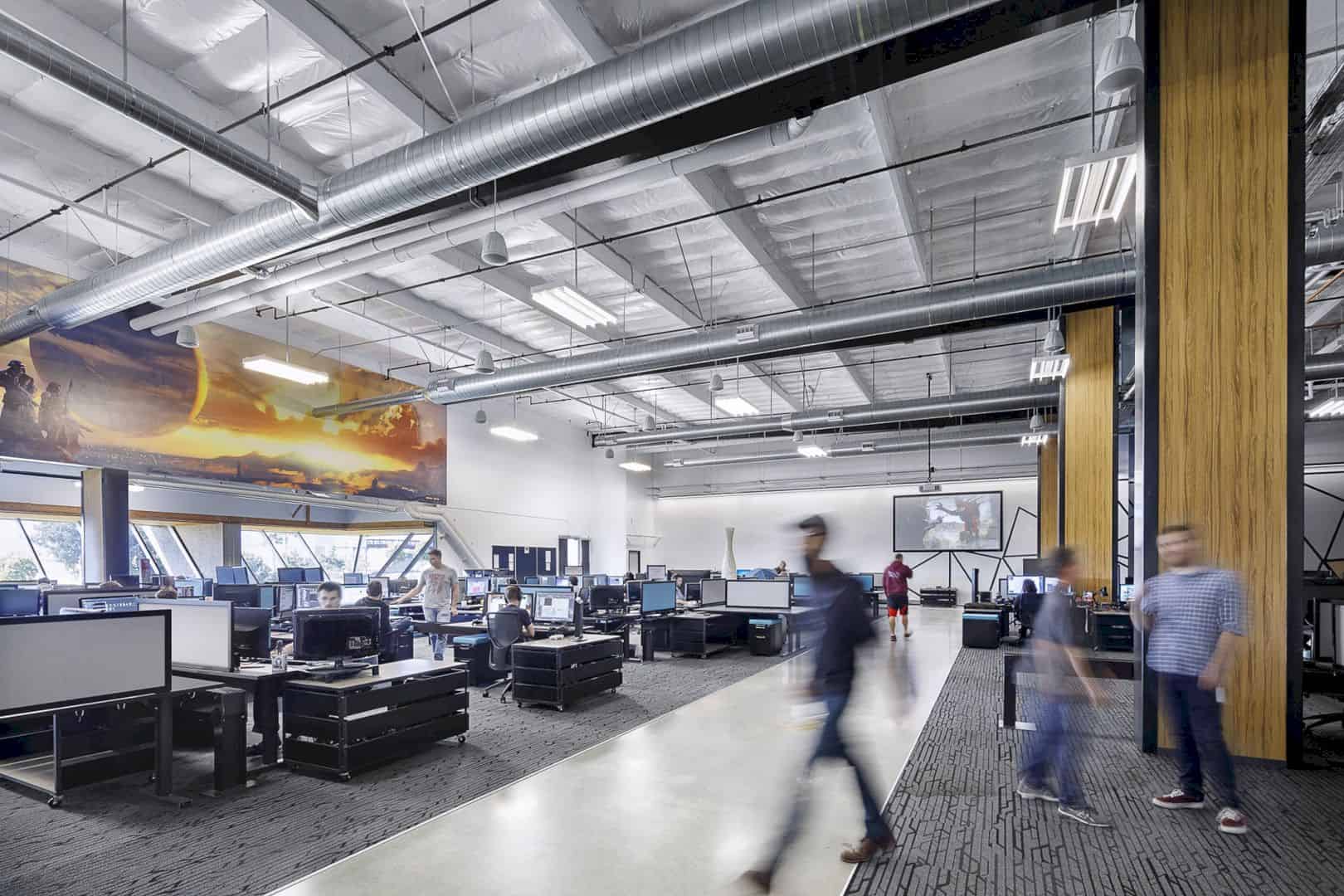
The new High Moon Studios office accommodates up to 175 developers, artists, and game specialists. With such a huge team, the firm designed large collaborative meetings to house team members. 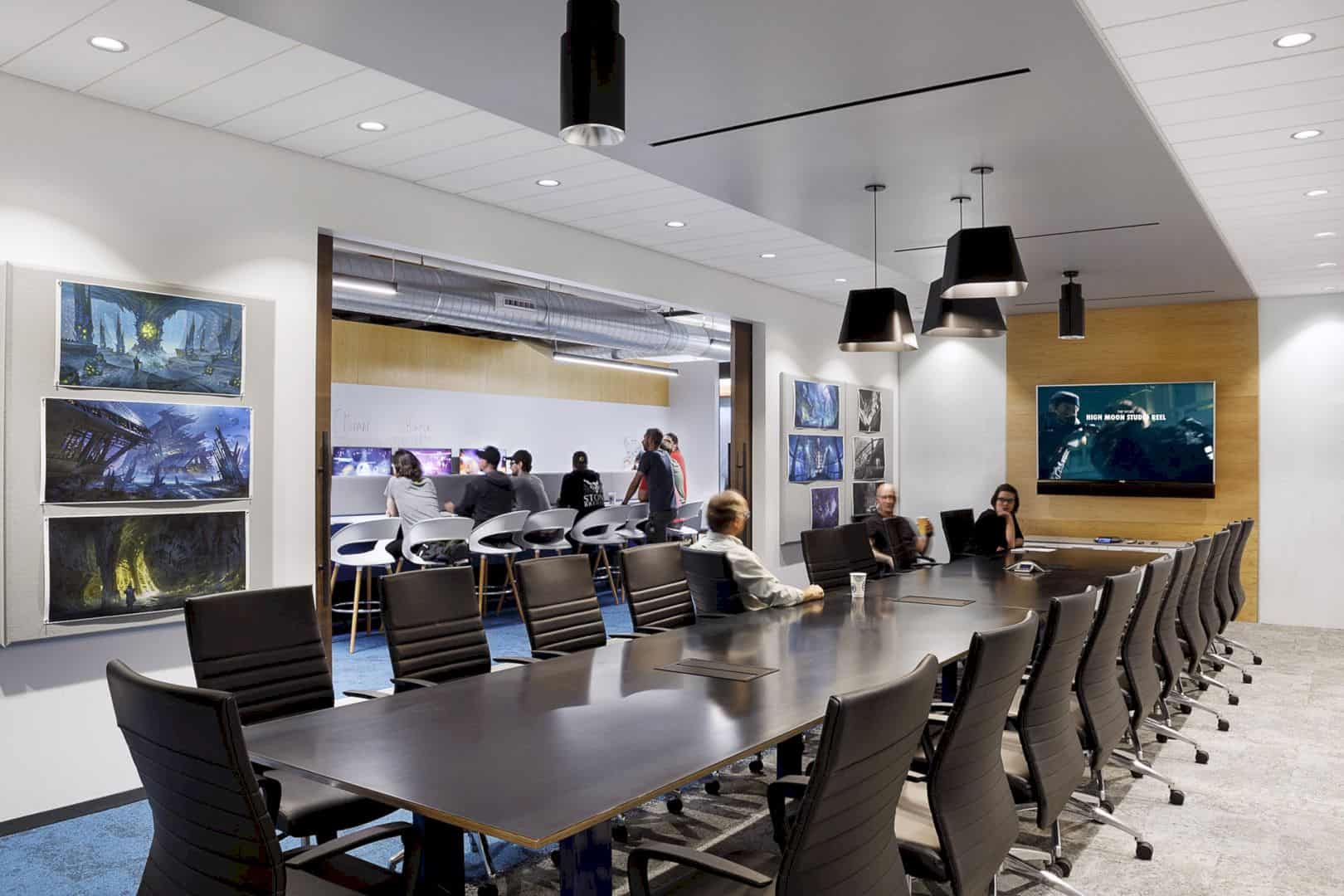
The workplace also has a sound mixing room, recording studio, and editing rooms.
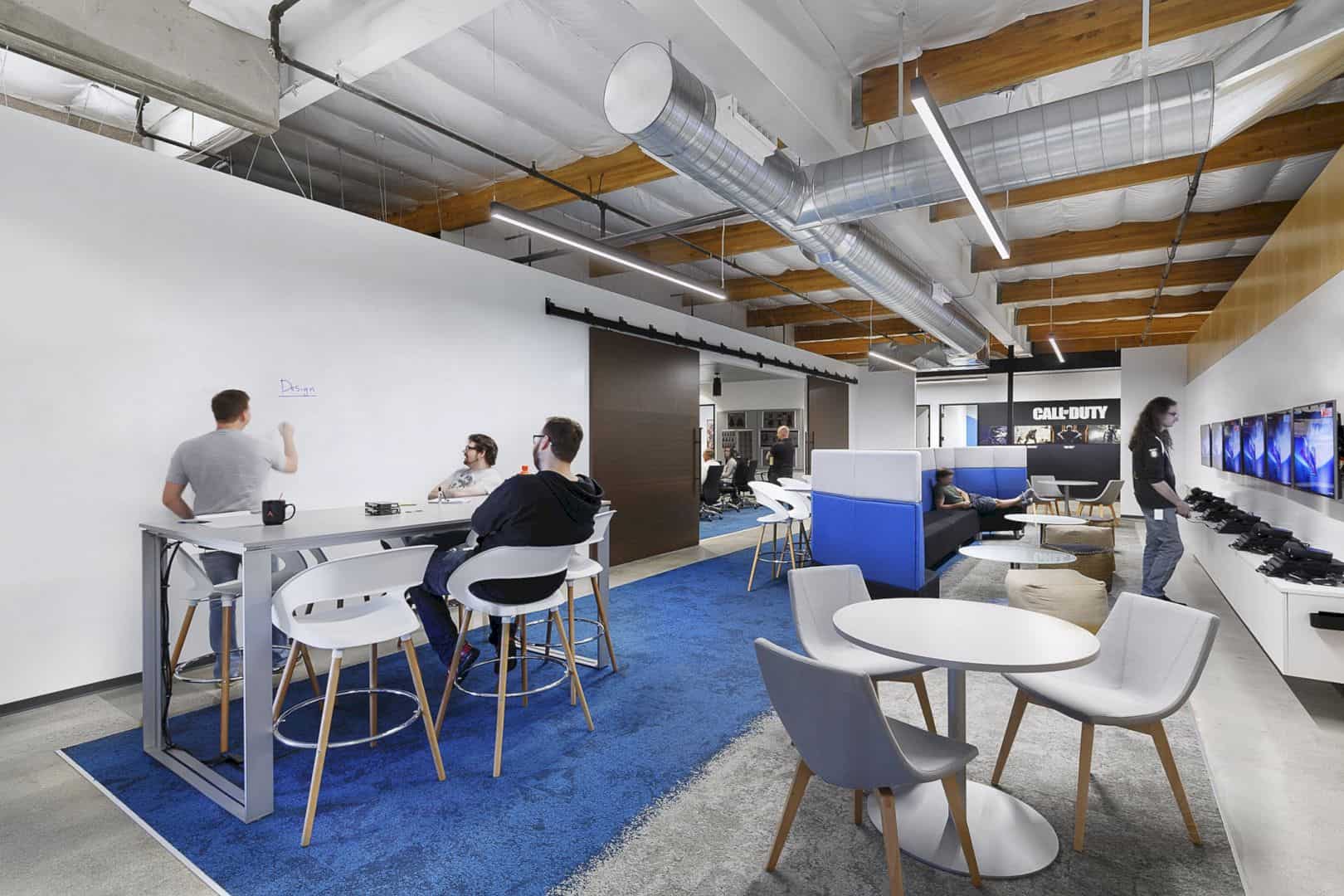
Each room promotes flexibility and mobility to support each group.
Create a Sense of Family
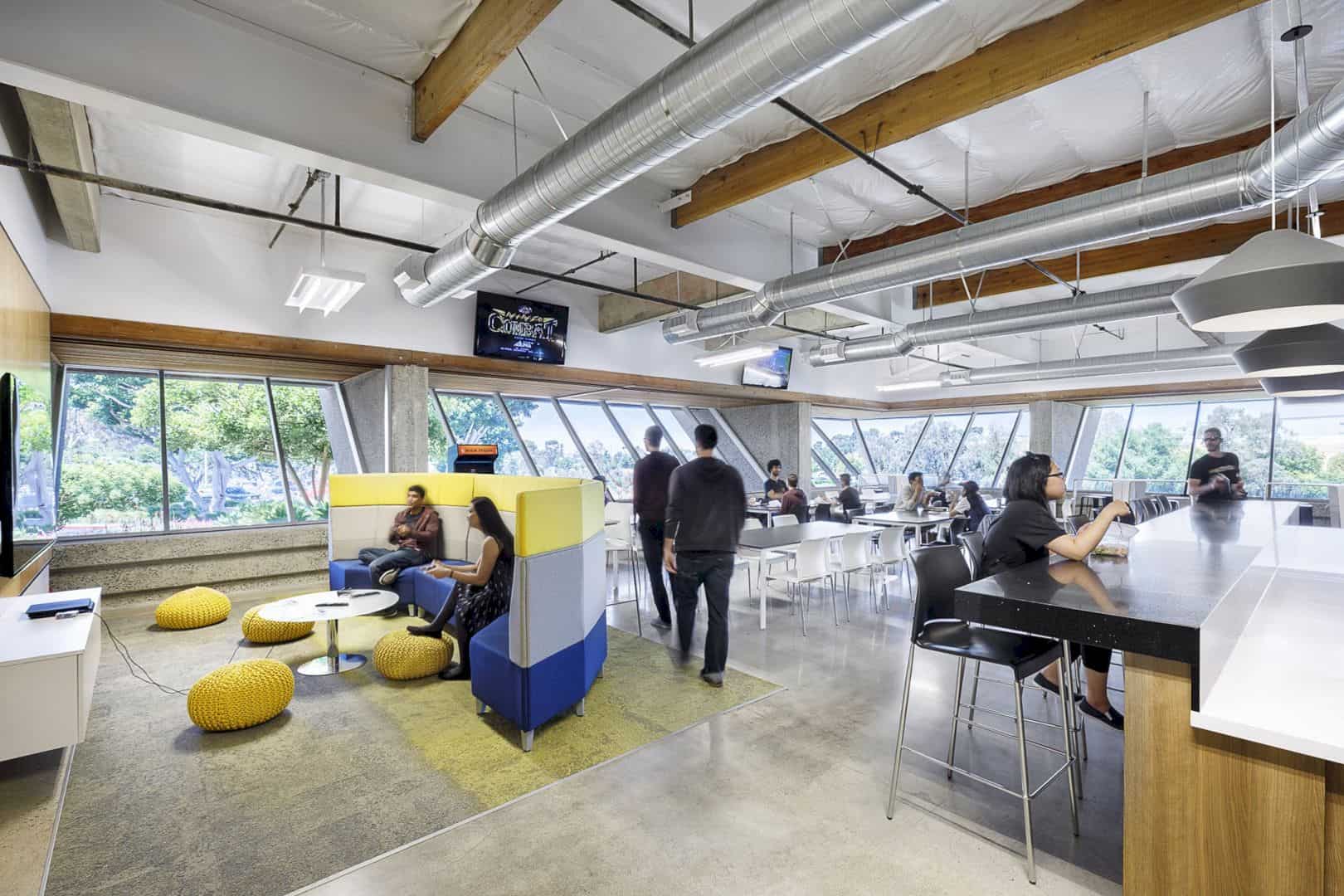
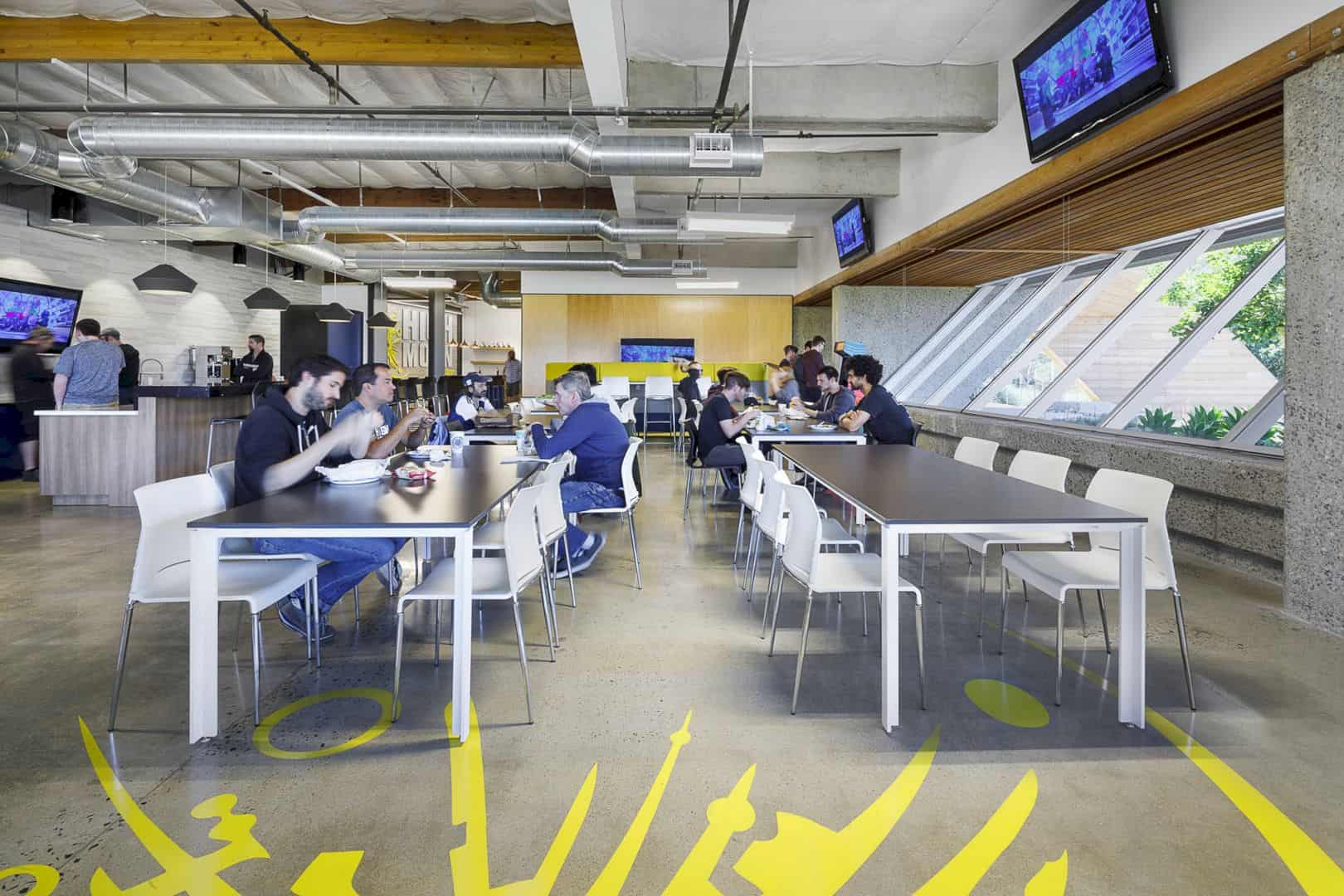
LPA Inc was asked to design a workplace with a sense of family as well, so with that in mind, the office building features expansive break room as well as hospitality area that can be used to the entire staff.
Via LPA Inc
Discover more from Futurist Architecture
Subscribe to get the latest posts sent to your email.

