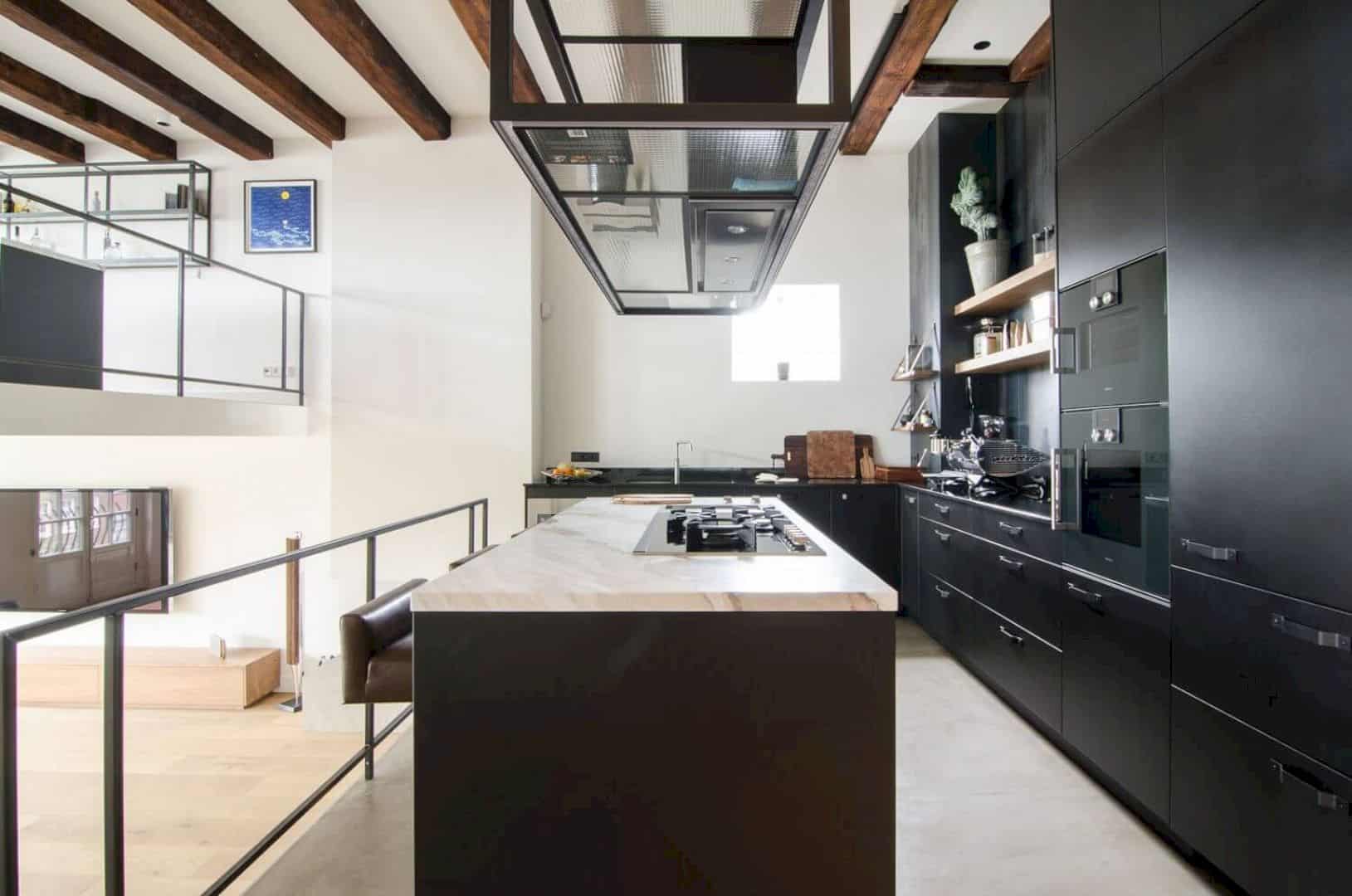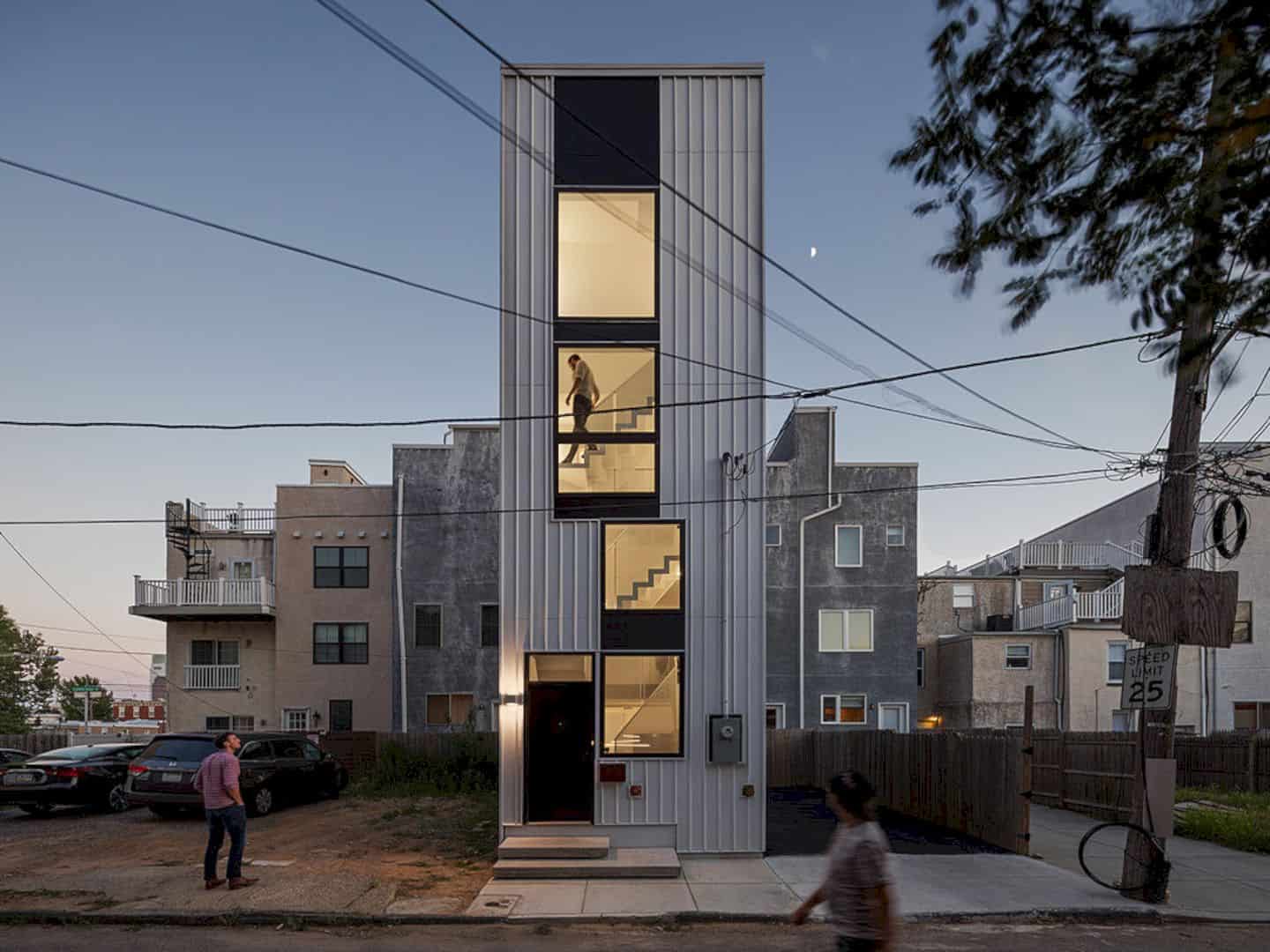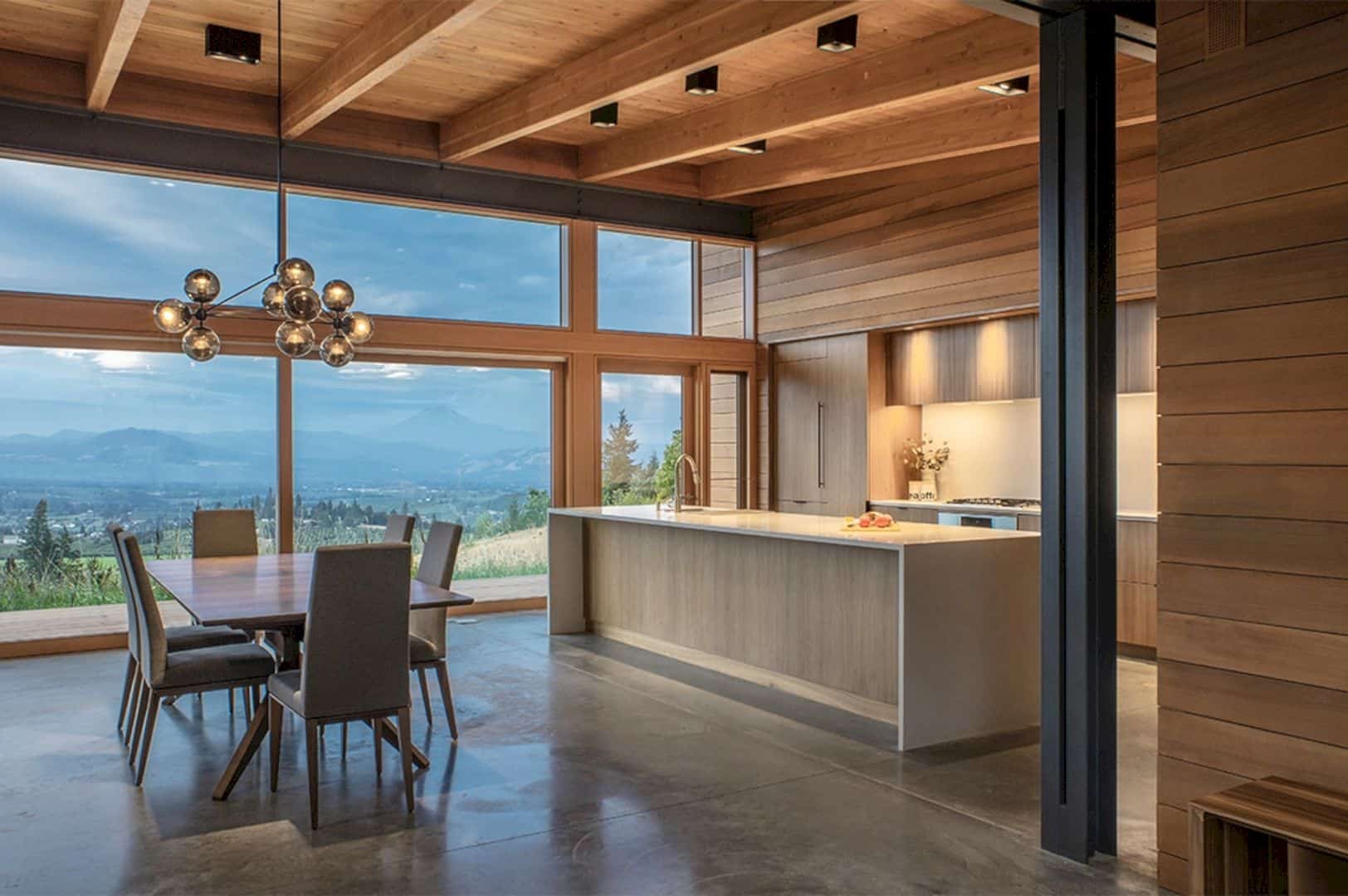Barker Freeman Design Office (BFDO) was in charge of designing a rowhouse for a client living in Brooklyn, US. The client wanted to convert the house into a lively and light-filled living play that is friendly for their two shy cats. With those cats in mind, the firm intended to configure ways for them to slip away easily from the unexpected guests.
The House
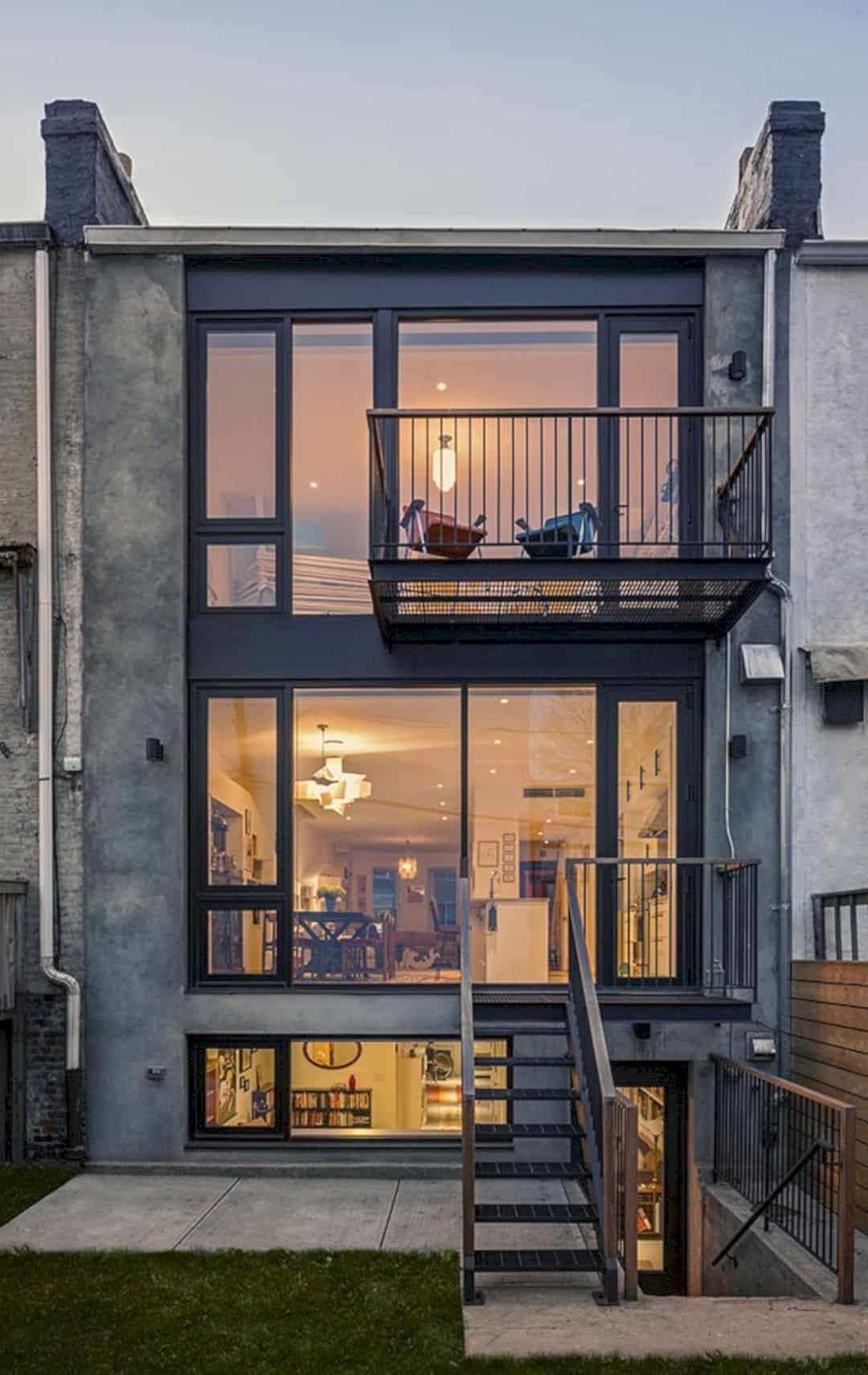
This is the look of the house’s rear façade where you can see a two-story wall of glass that allows natural light to bath the entire interior. From here you can also see a balcony projecting from the window wall, allowing the homeowner to step outside for a little break from work. There is also a staircase leading down to the rear yard as well as a cat free zone for guests who do not really fond of cats.
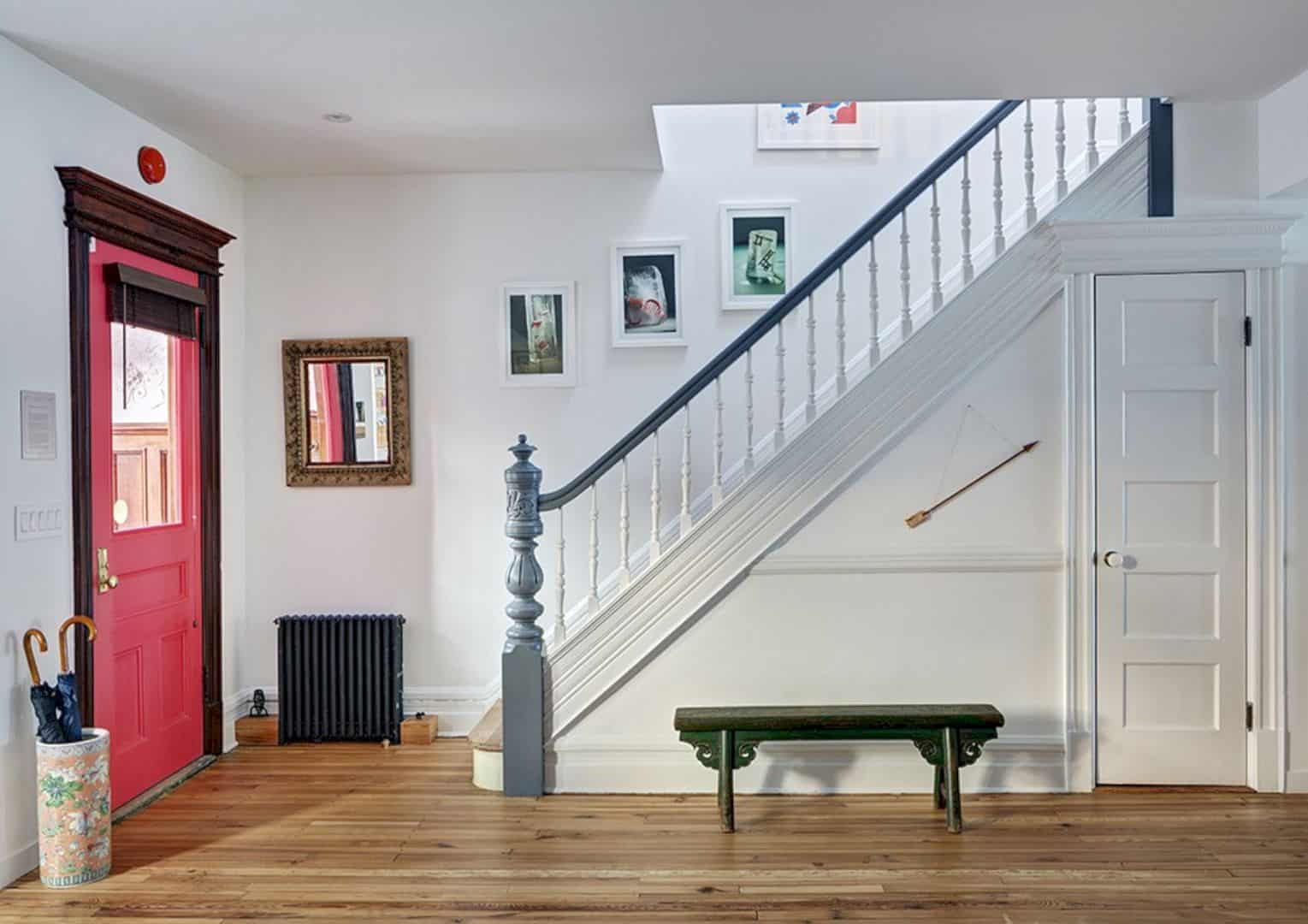
Upon entering the house from the front, you will be welcomed by an entryway with a staircase that leads to the second floor. The entryway is connected to the living area and comes with a green bench to create a contrast to the white and bright wall.
A Living Space with Airy Parlor Floor
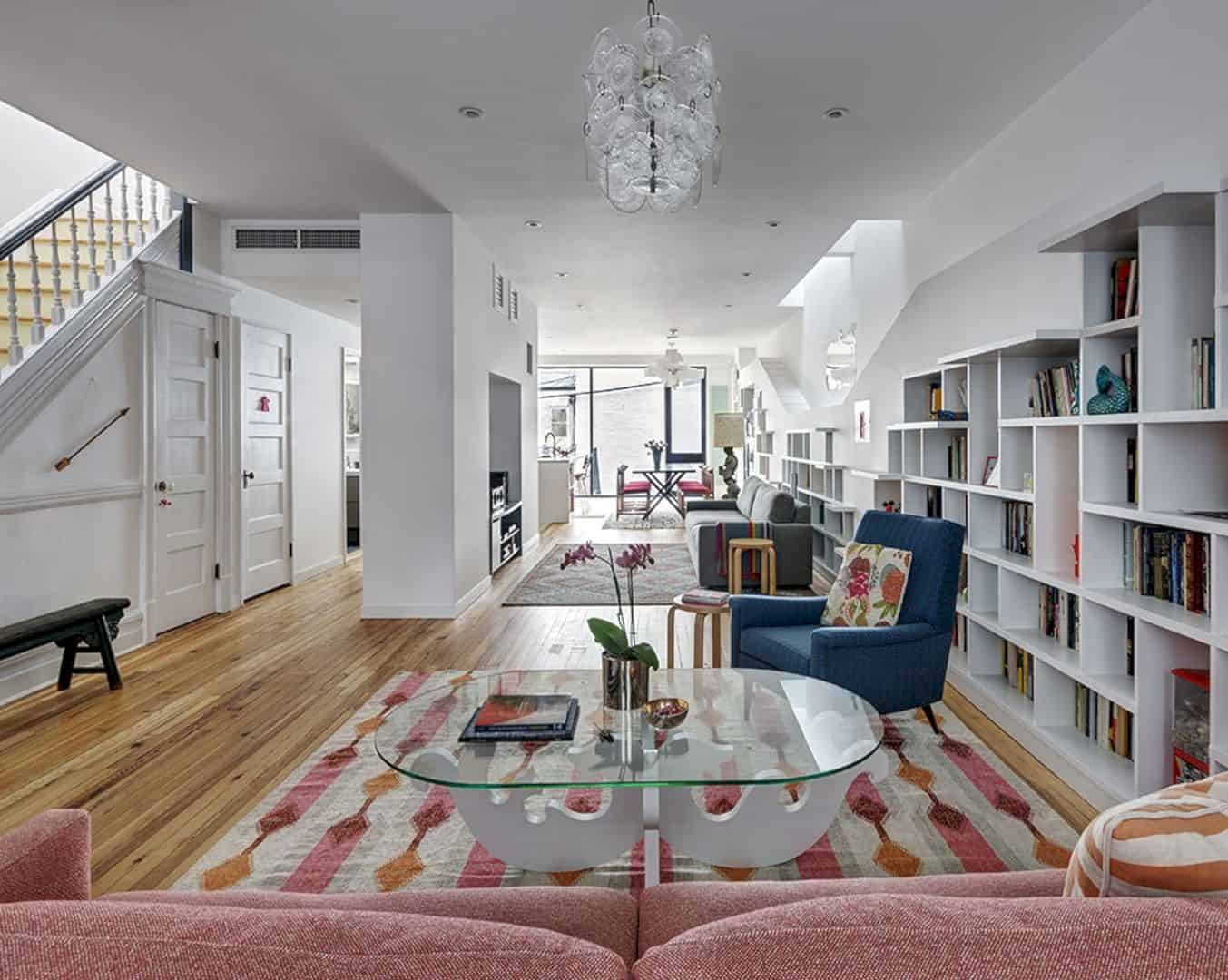
The house offers an airy parlor floor living space as the key feature. The living space is bordered by bookshelves configured around the circulation routes for the client’s cats.
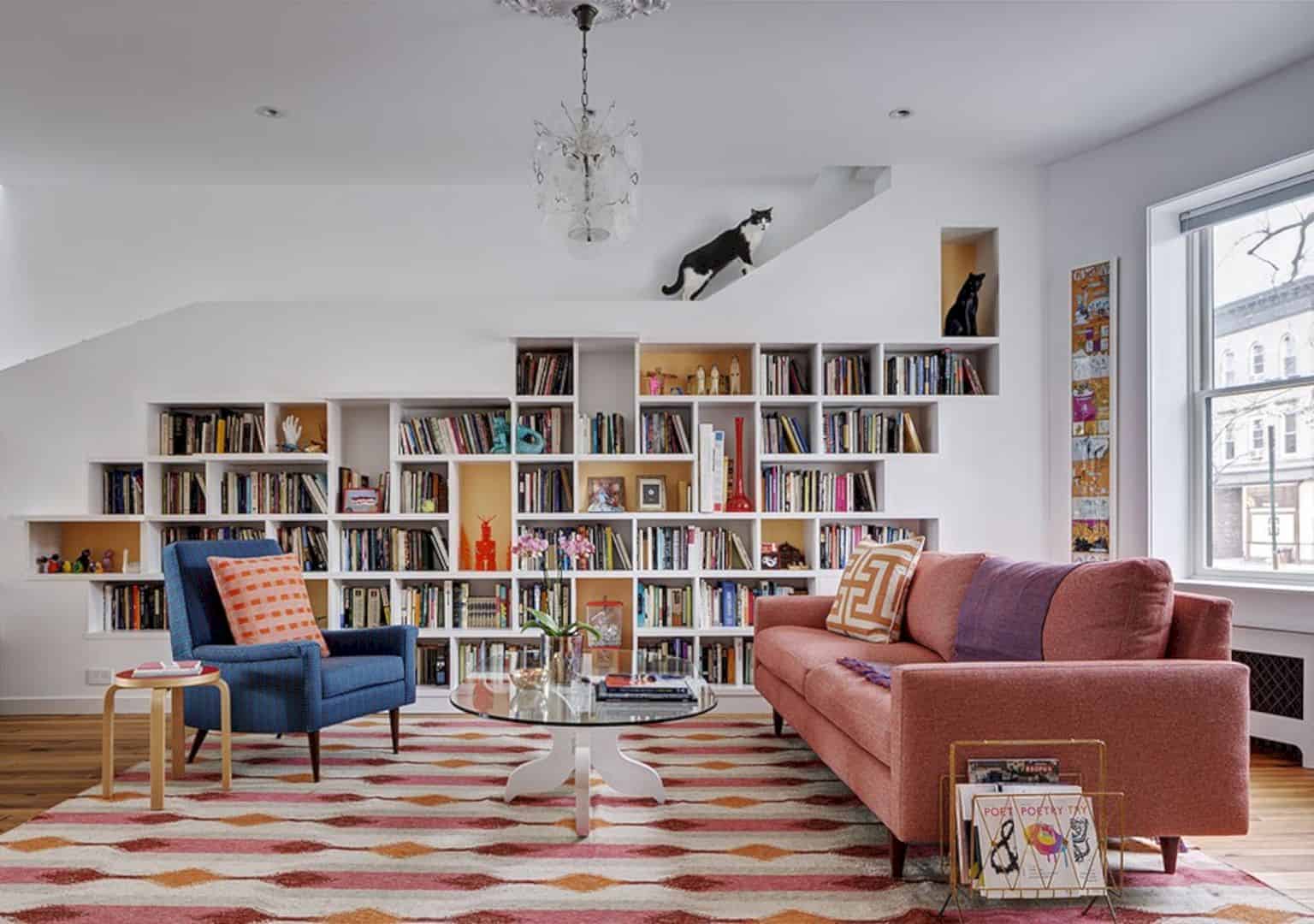
The shelves are designed to create a way for the cats to climb up through the open ledge where they can easily watch out the activities.
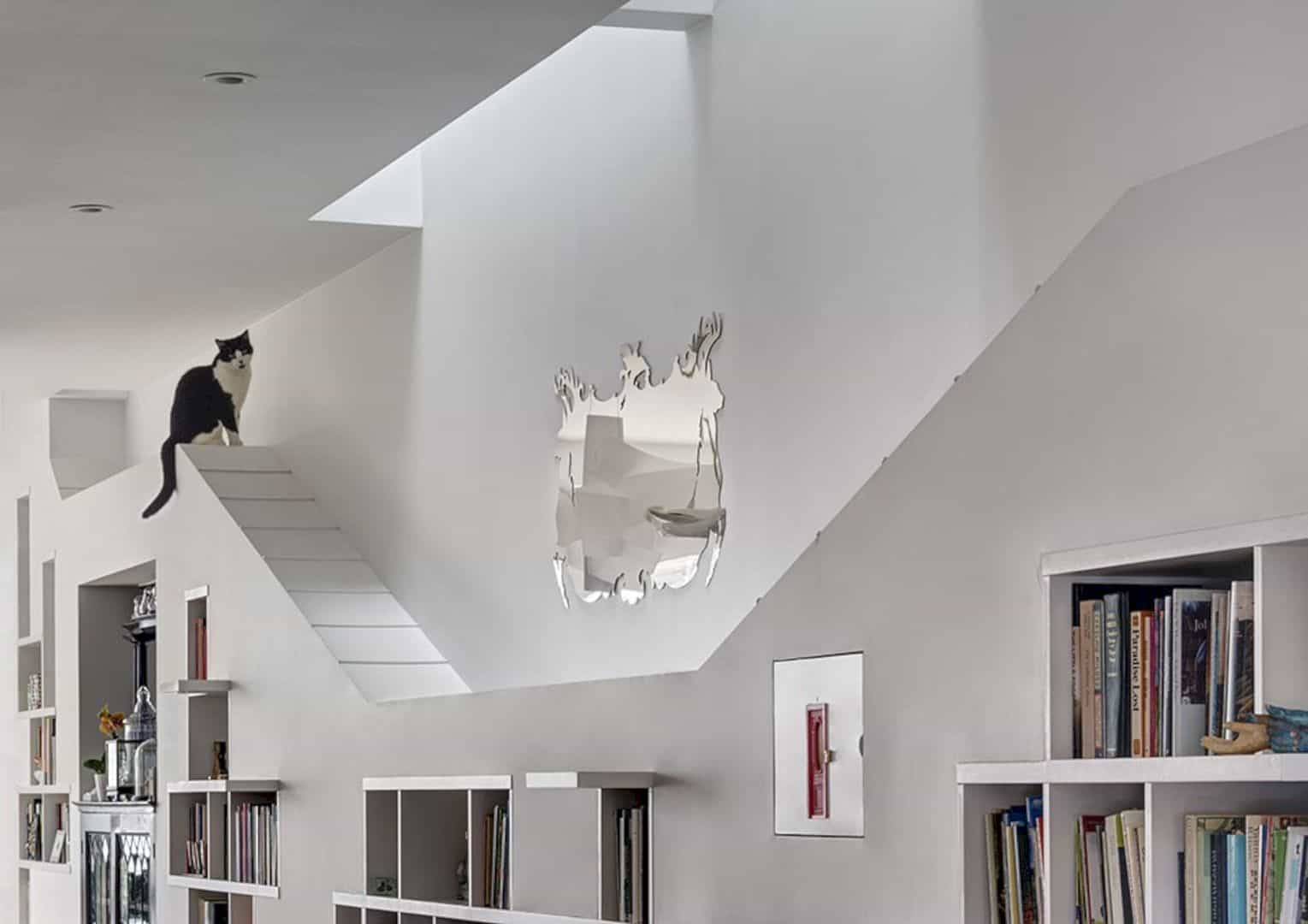
The configuration also provides trap doors so the cats can access the second-floor rooms at either end of the house.
A Diorama
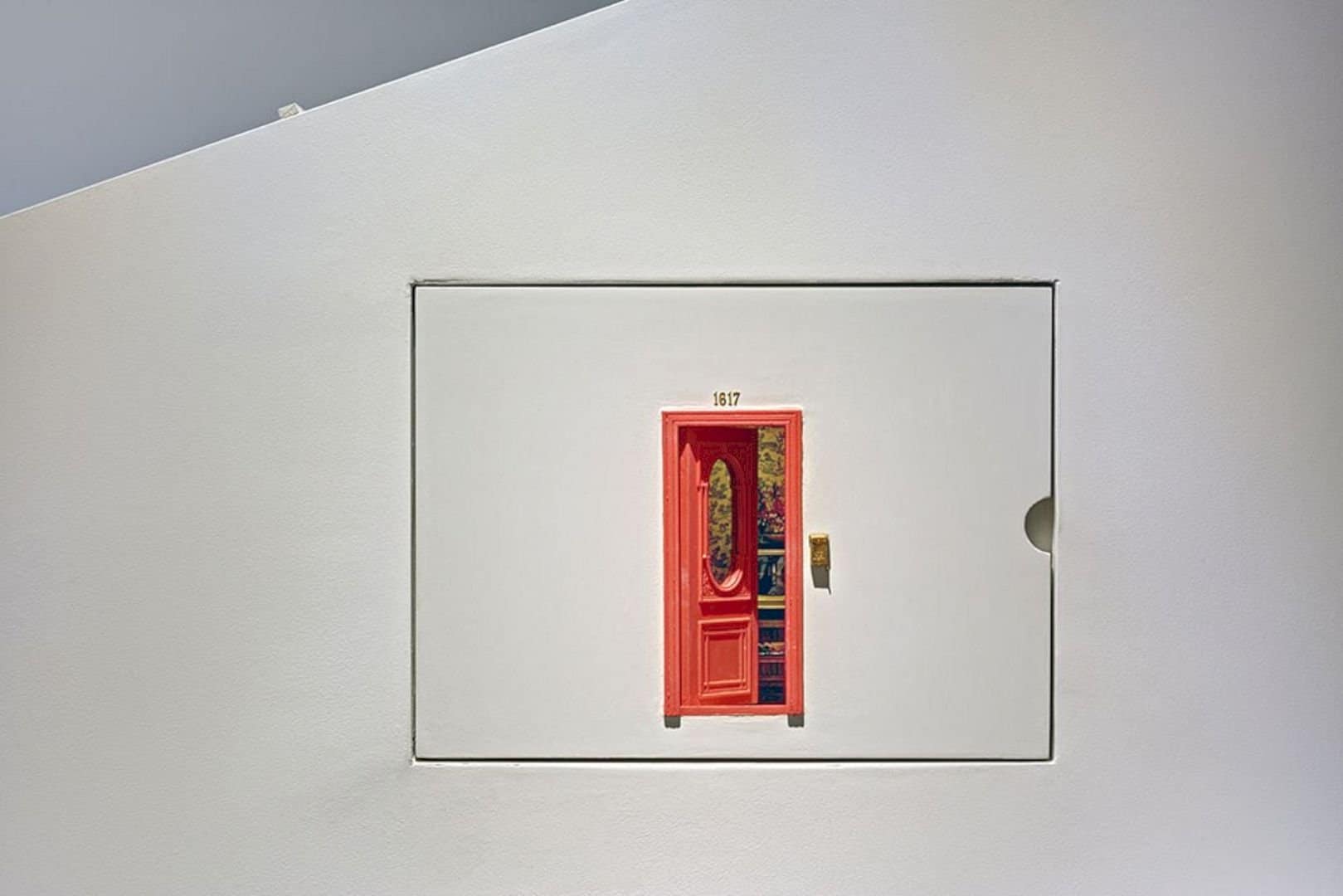
The living space also offers the look of a diorama, which is an artwork designed by the homeowner. The diorama resembles a living room concealed behind a front door painted in the same color as the house’s front door.
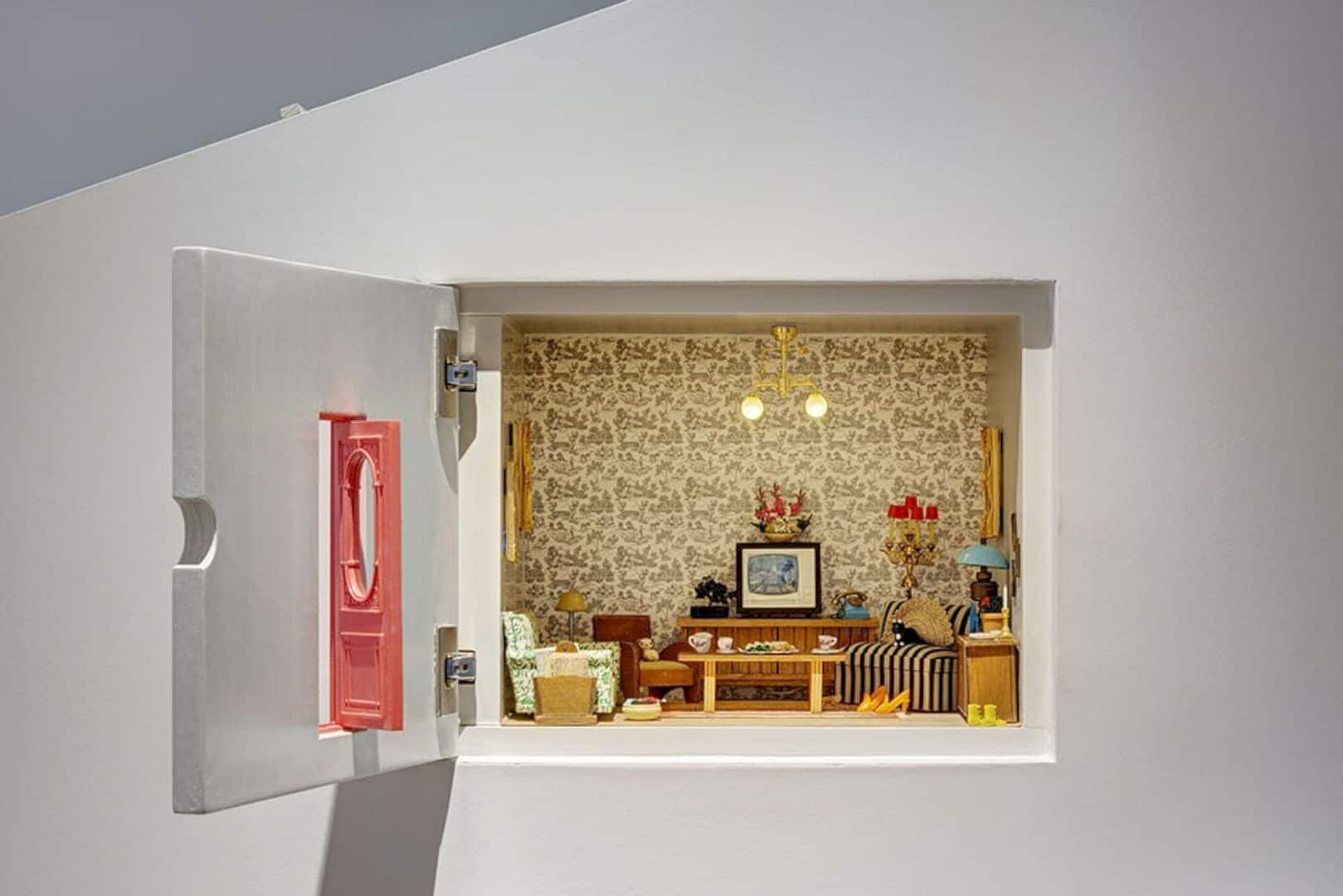
There are also other recesses to house the client’s collections of small objects. Some recesses were painted in Benjamin Moore’s Melon Popsicle.
Four Separate Areas
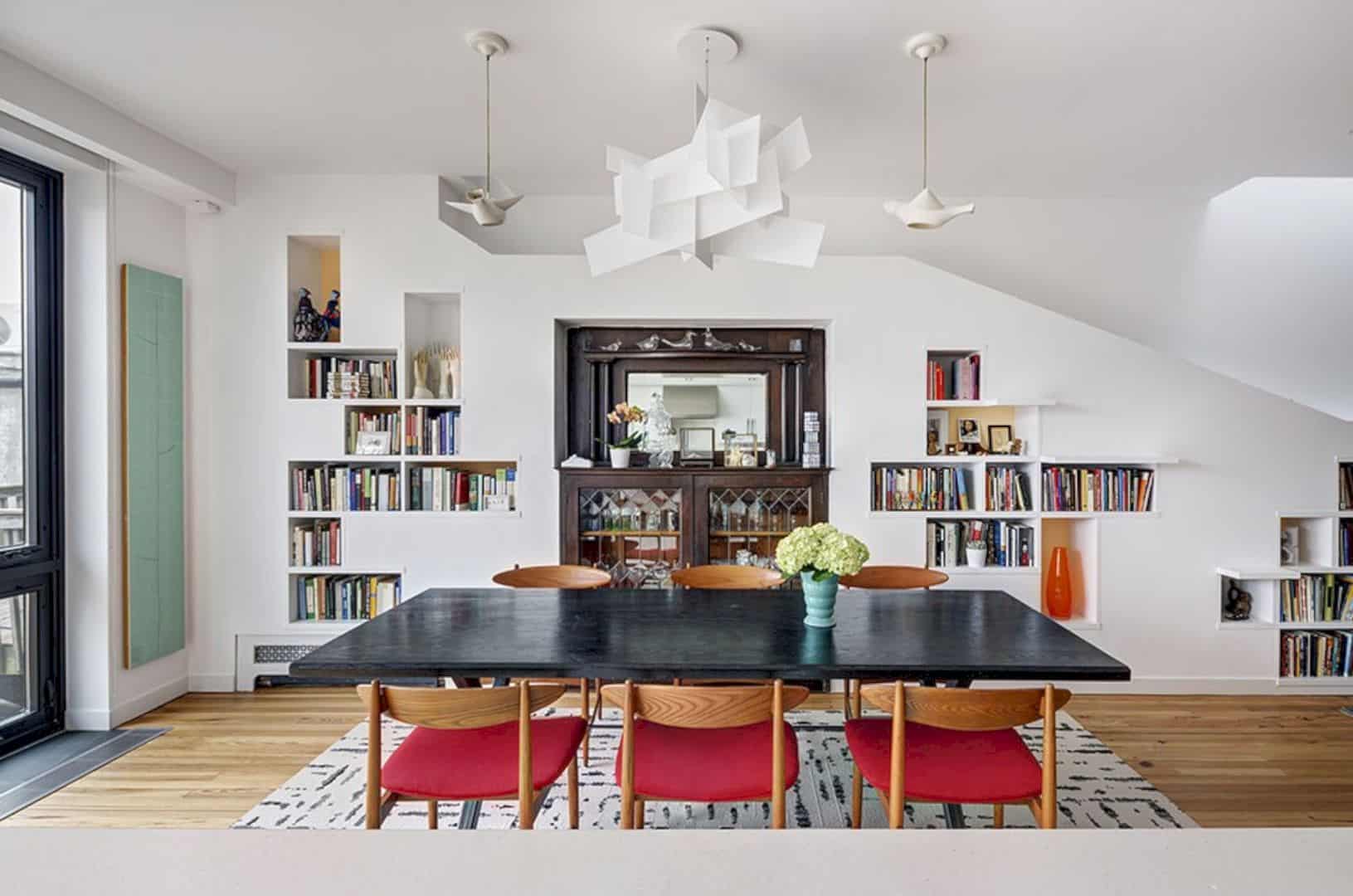
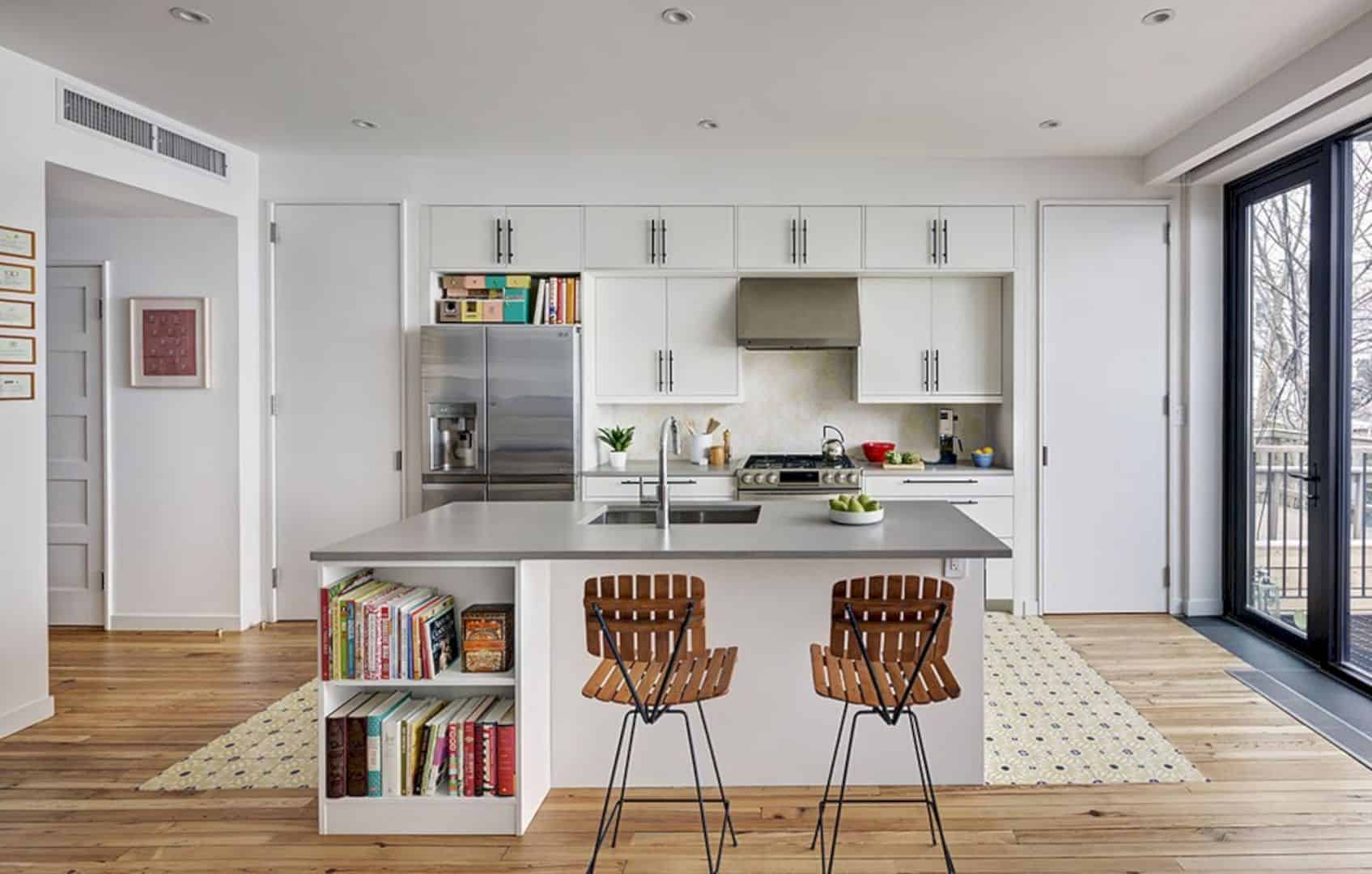
The first floor is divided into four areas; the living room, media room, dining room, and kitchen. These areas pinwheel around the ‘functional wall’ that floats in the middle of the space.
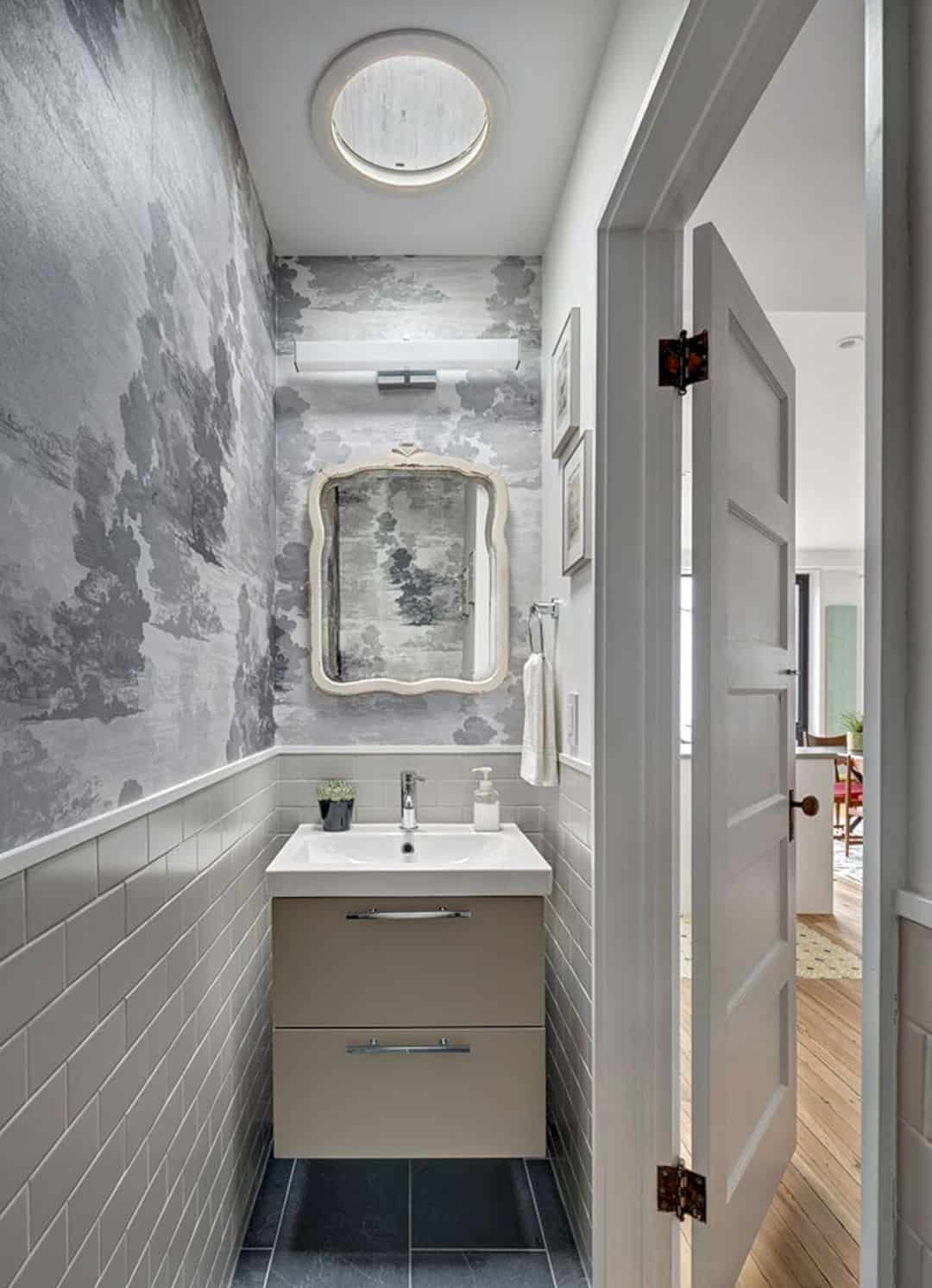
The wall shows a hallway zone that leads to the basement and powder room while defining the media room seating area on the other side and screening the kitchen in the back from the living room in the front.
A Space to Write and Think
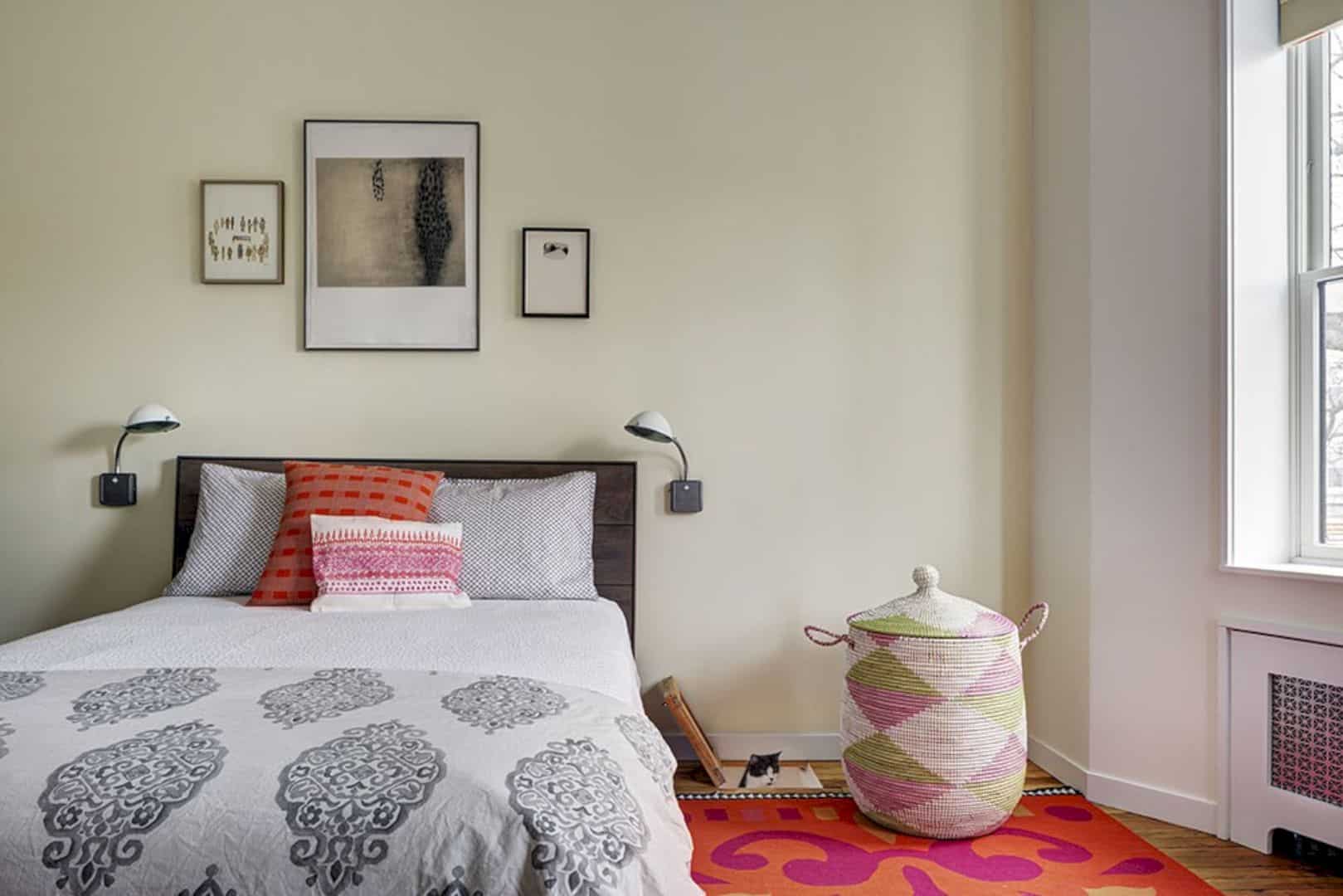
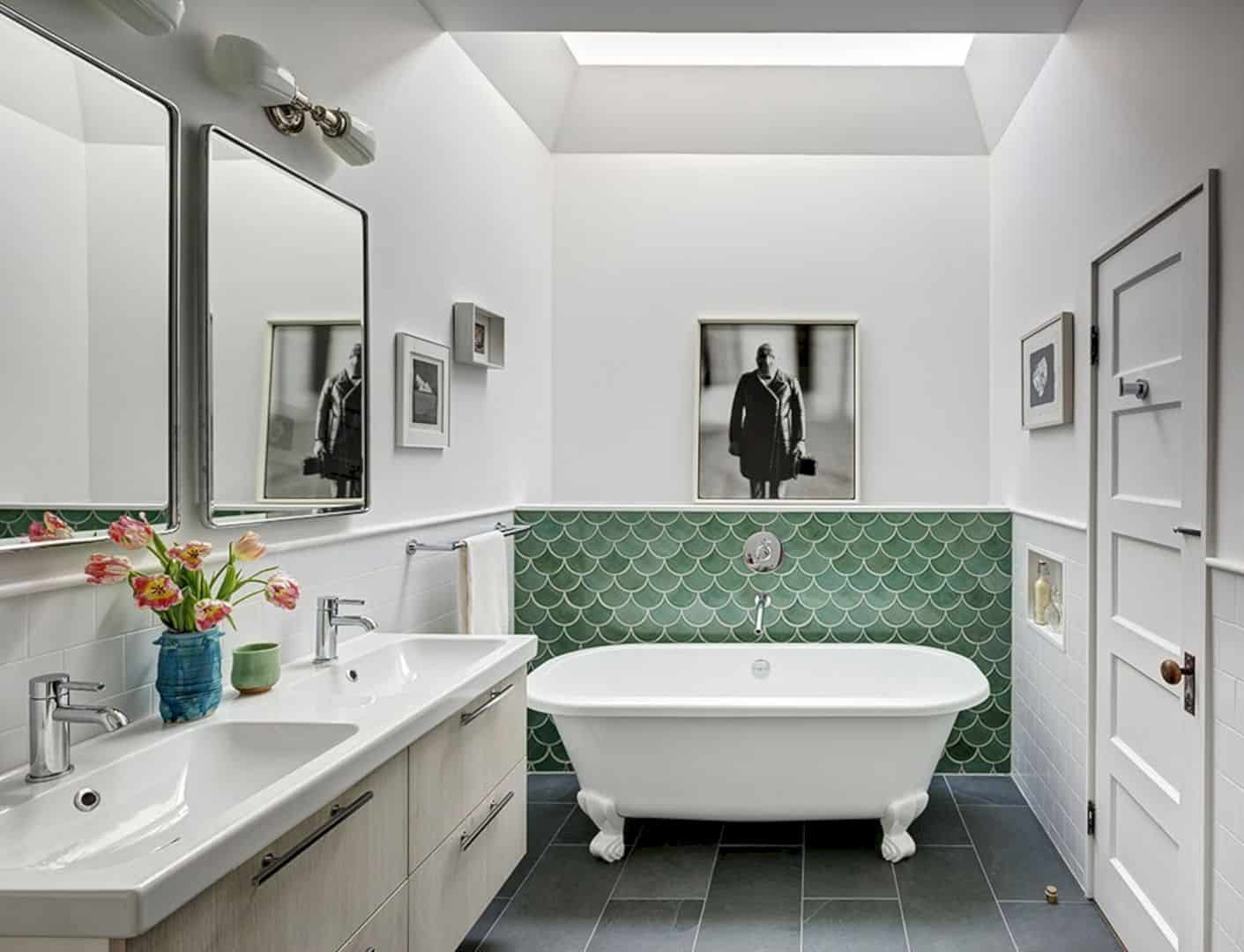
Move to the second floor where the master bedroom is located. Inside the space, there is also a master bath with some black and white paintings on display.
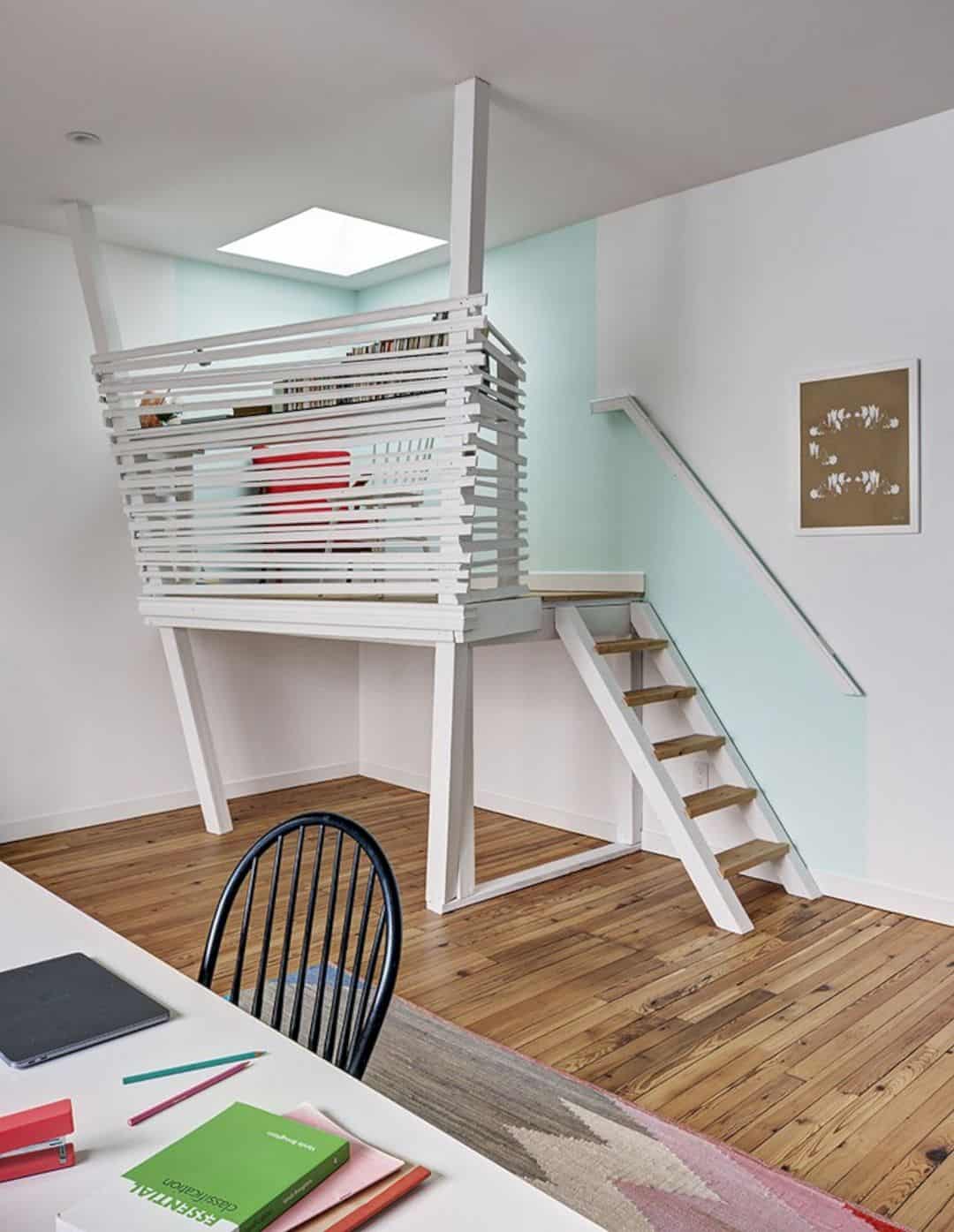
Still on the second floor, the firm designed a studio for the client, occupying the back half of the house. This is where the client’s skylit ‘nest’ is situated. The nest is in a form of elevated and half concealed corner which is used as a space to write and think. It was built using recycled materials from the house, such as the lumber and wood materials.
Recycled Materials
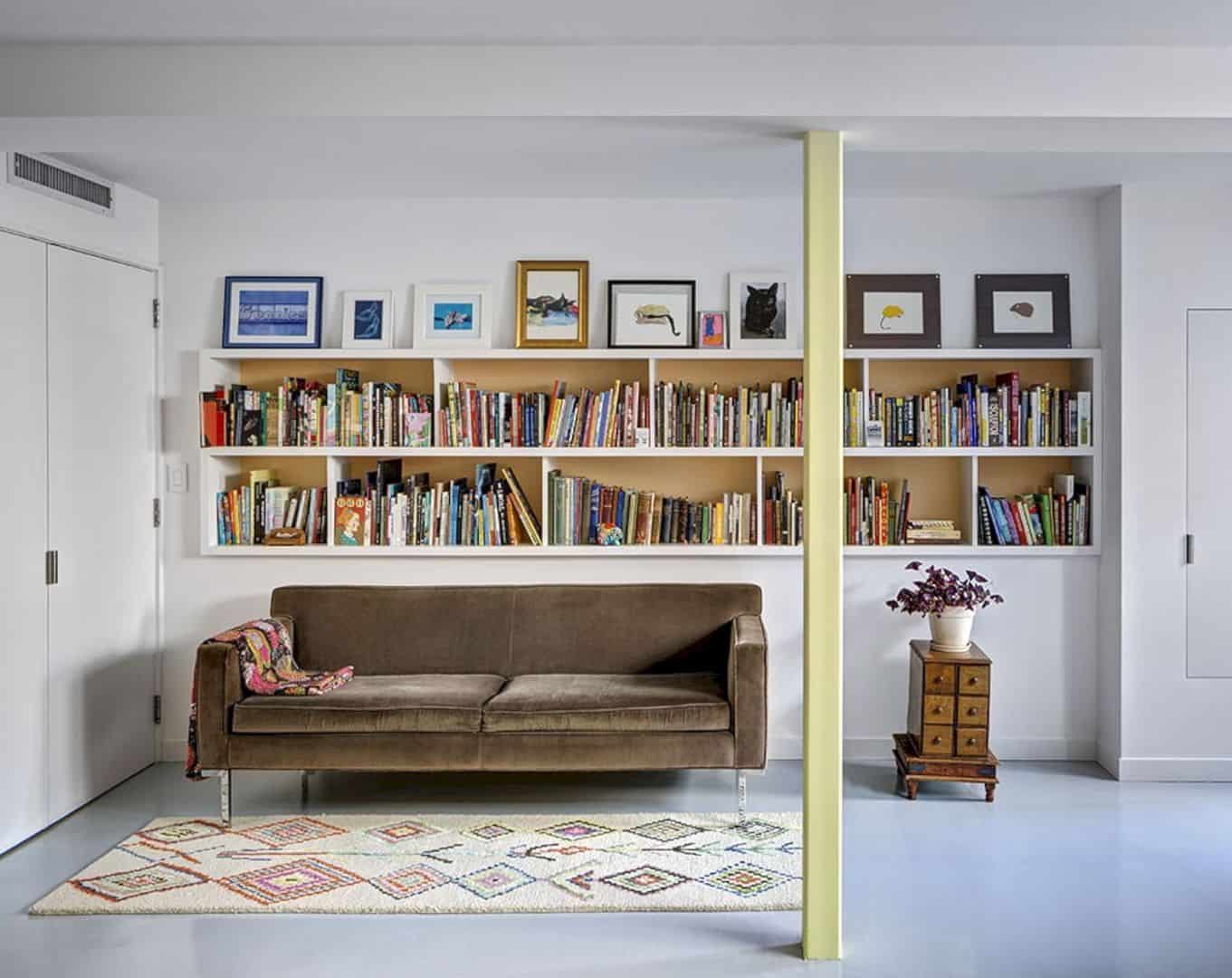
The house incorporated recycled materials whenever possible. The recycled materials can be seen through the paneled wood doors, doorknobs and hardware.
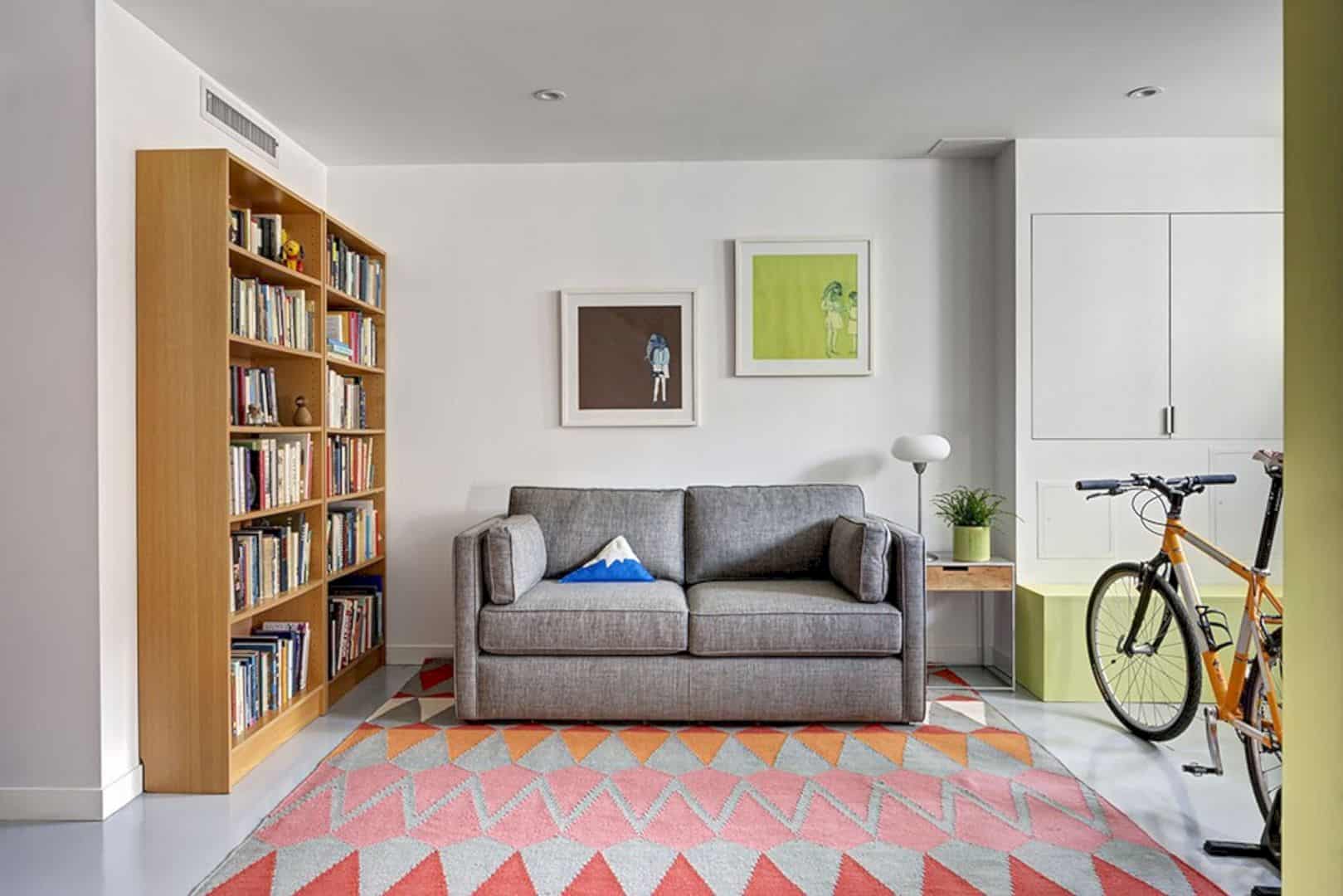
The house also has the pine flooring which was refinished and an antique wood storage unit coupled with the new shelving wall. Meanwhile, the house still possesses the original details through the paints and finishes.
Via Barker Freeman
Discover more from Futurist Architecture
Subscribe to get the latest posts sent to your email.

