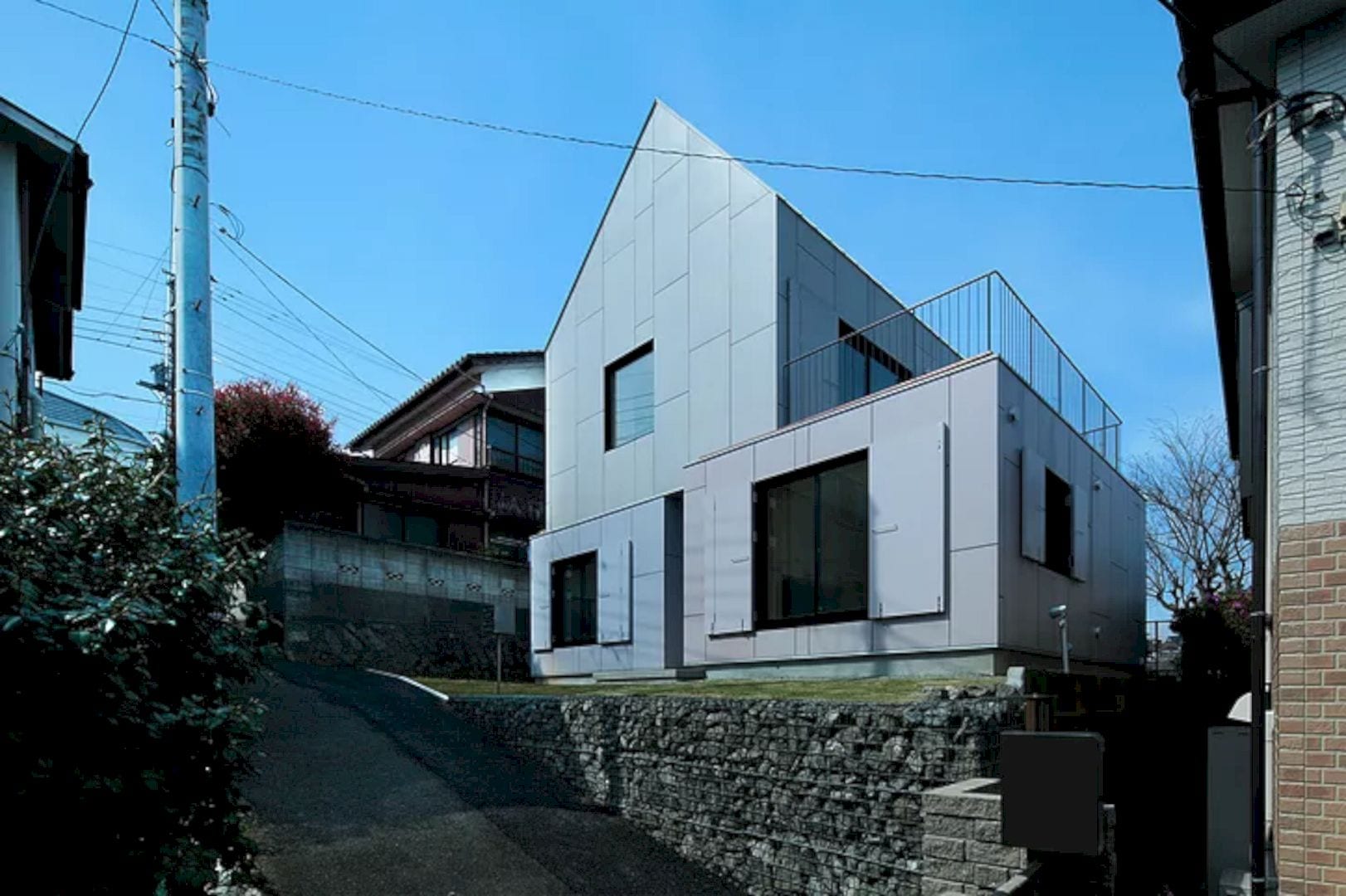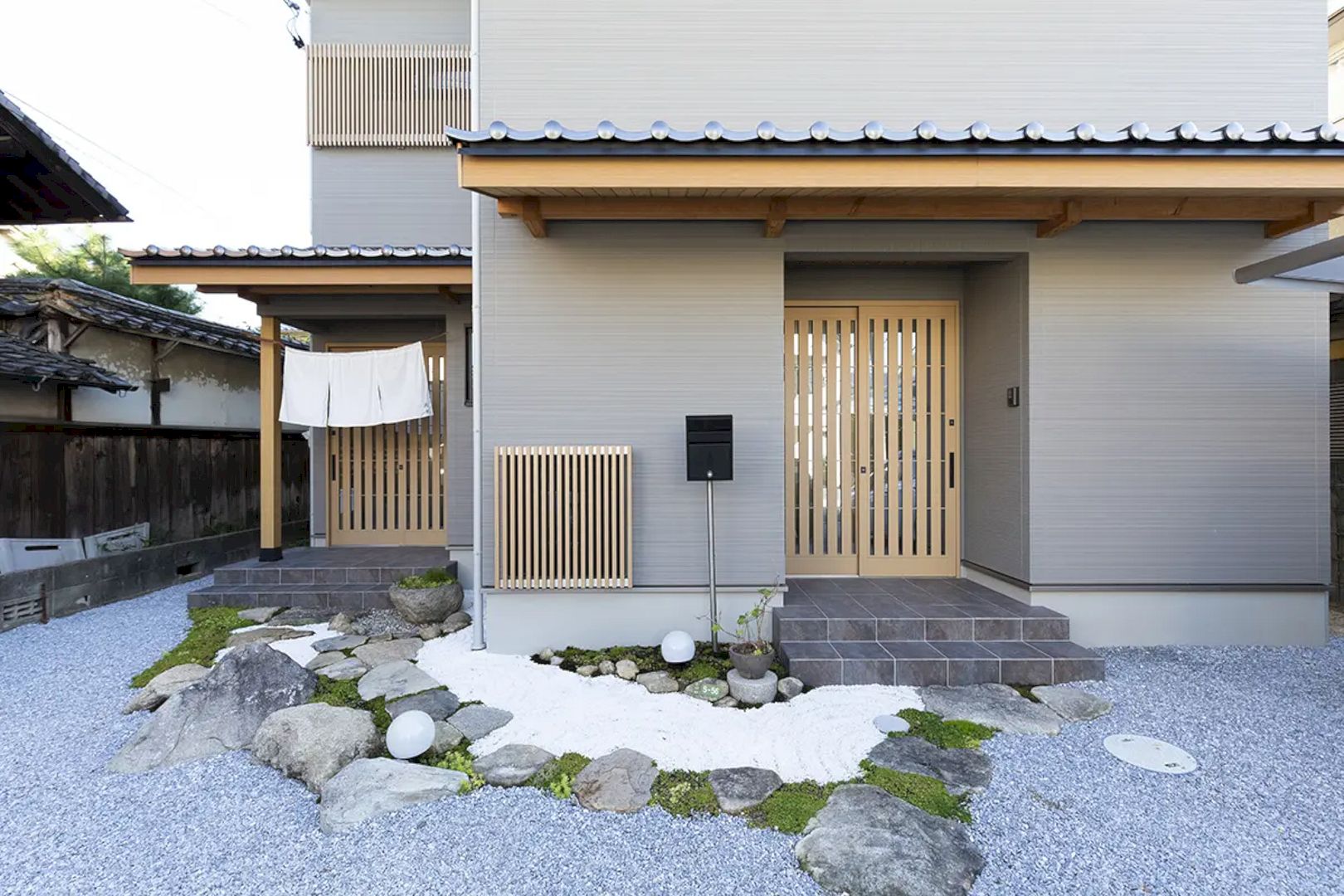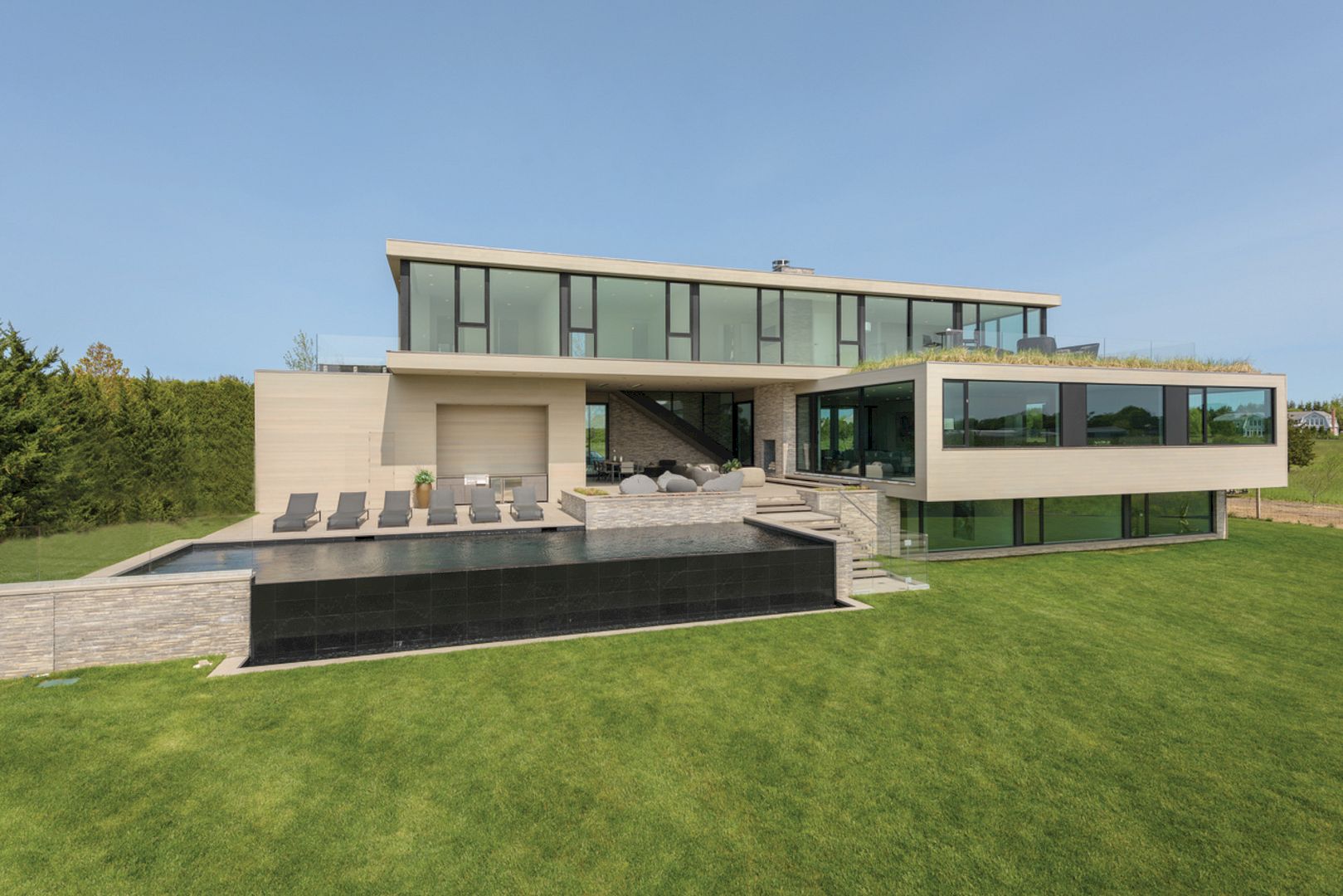Mustard Architects was in charge of constructing an extension for an Edwardian house located in west London, UK. The extension project features a tapered plan that extends towards angular glazed doors, leading to its asymmetric gabled façade. For this project, the architectural firm was instructed to extend and renovate the existing property for the homeowners who longed for a brighter and contemporary interior with the connection to the rear garden.
The Extension Project
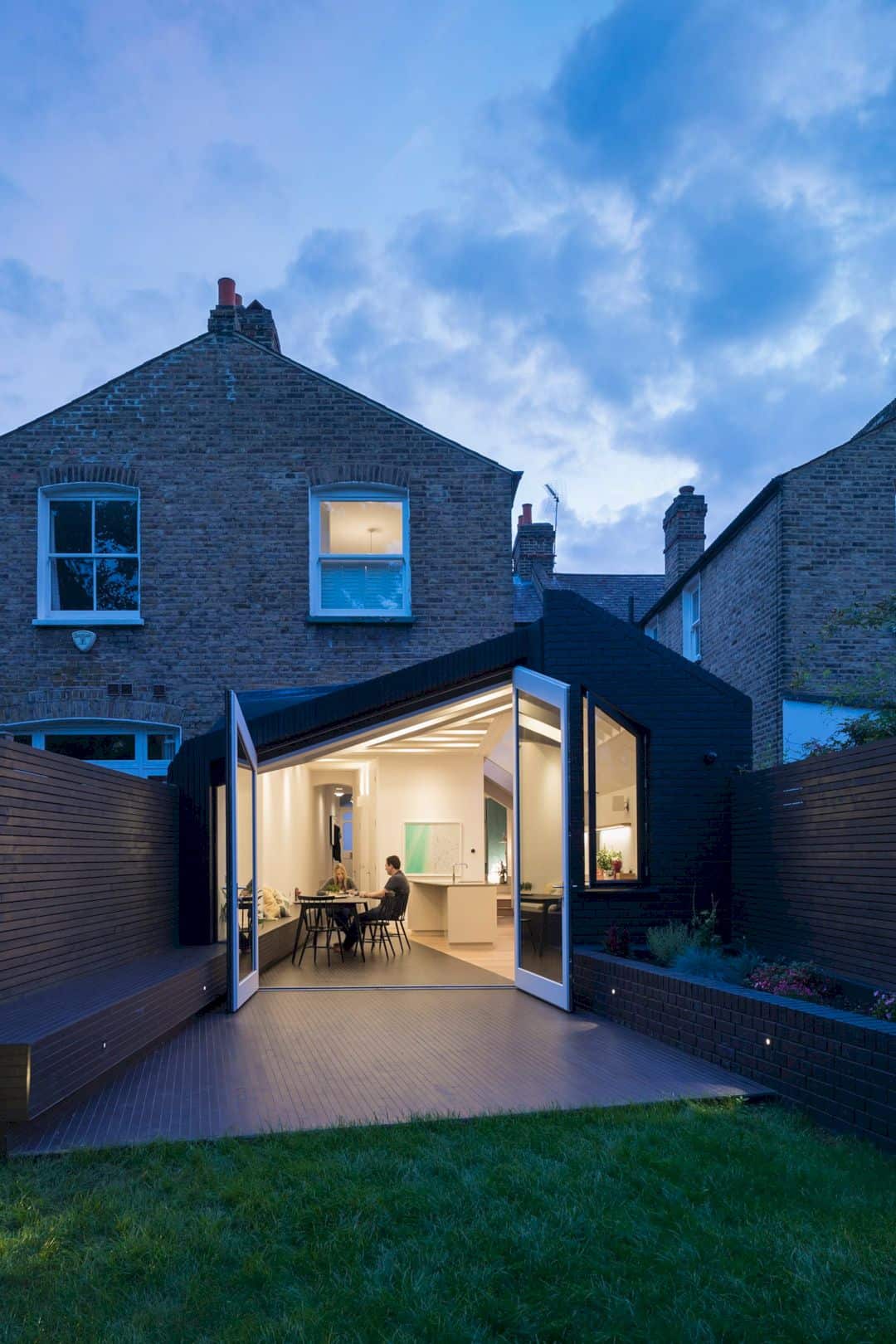
Before the project, the house came with a cramped and compartmentalized layout. So the first thing the architectural firm did was removing unnecessary partitions to provide a series of spaces.
Angled Hallway
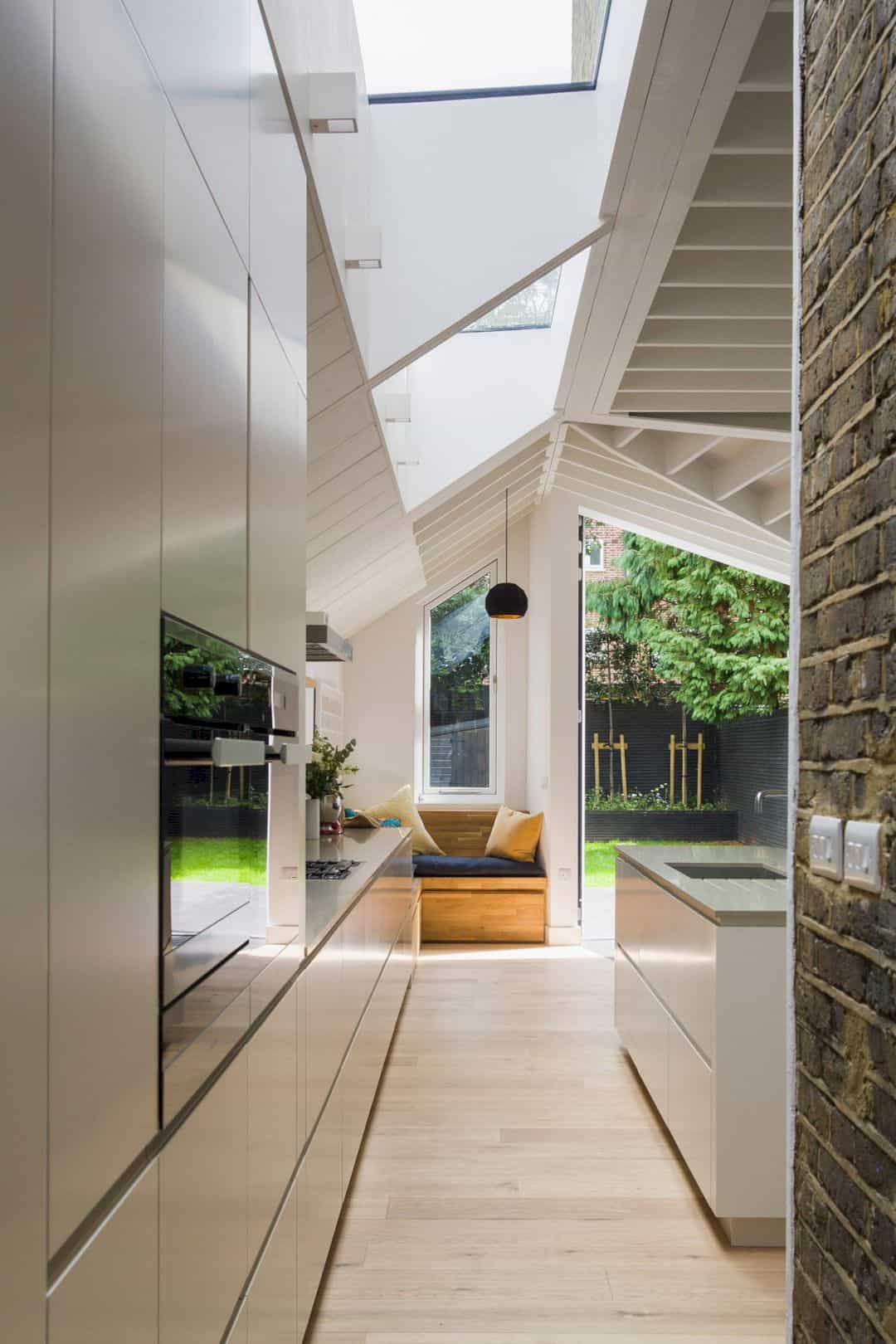
Through this angled hallway, you can access the new addition at the rear from the front door. The extension includes an open layout kitchen, a snug, and dining area.
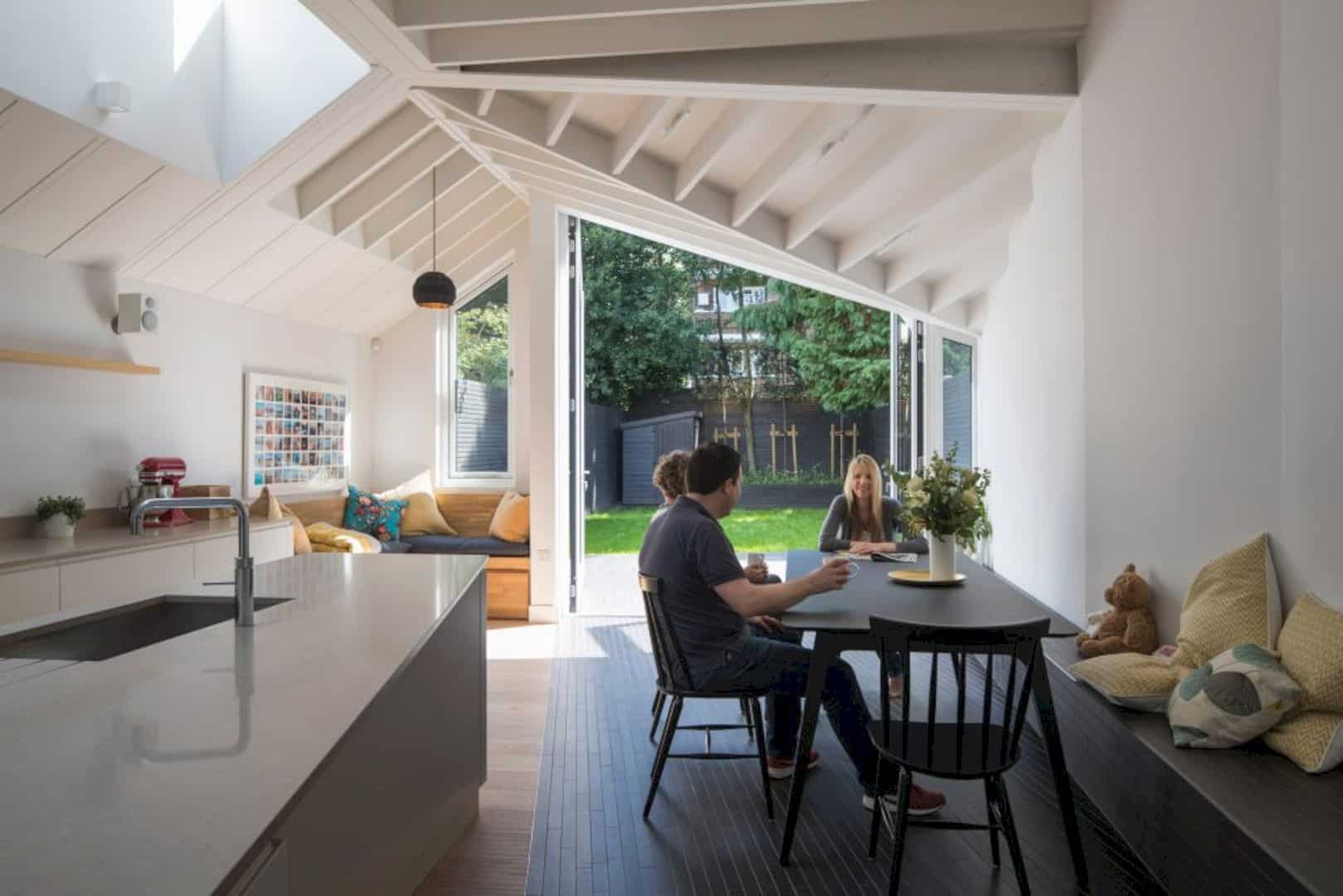
Adopting local planning regulations, the extension went with pitched-roof structure sloping down to the boundaries on either side of the house to avoid overshadowing or overlooking the neighbors.
Consistent Aesthetic
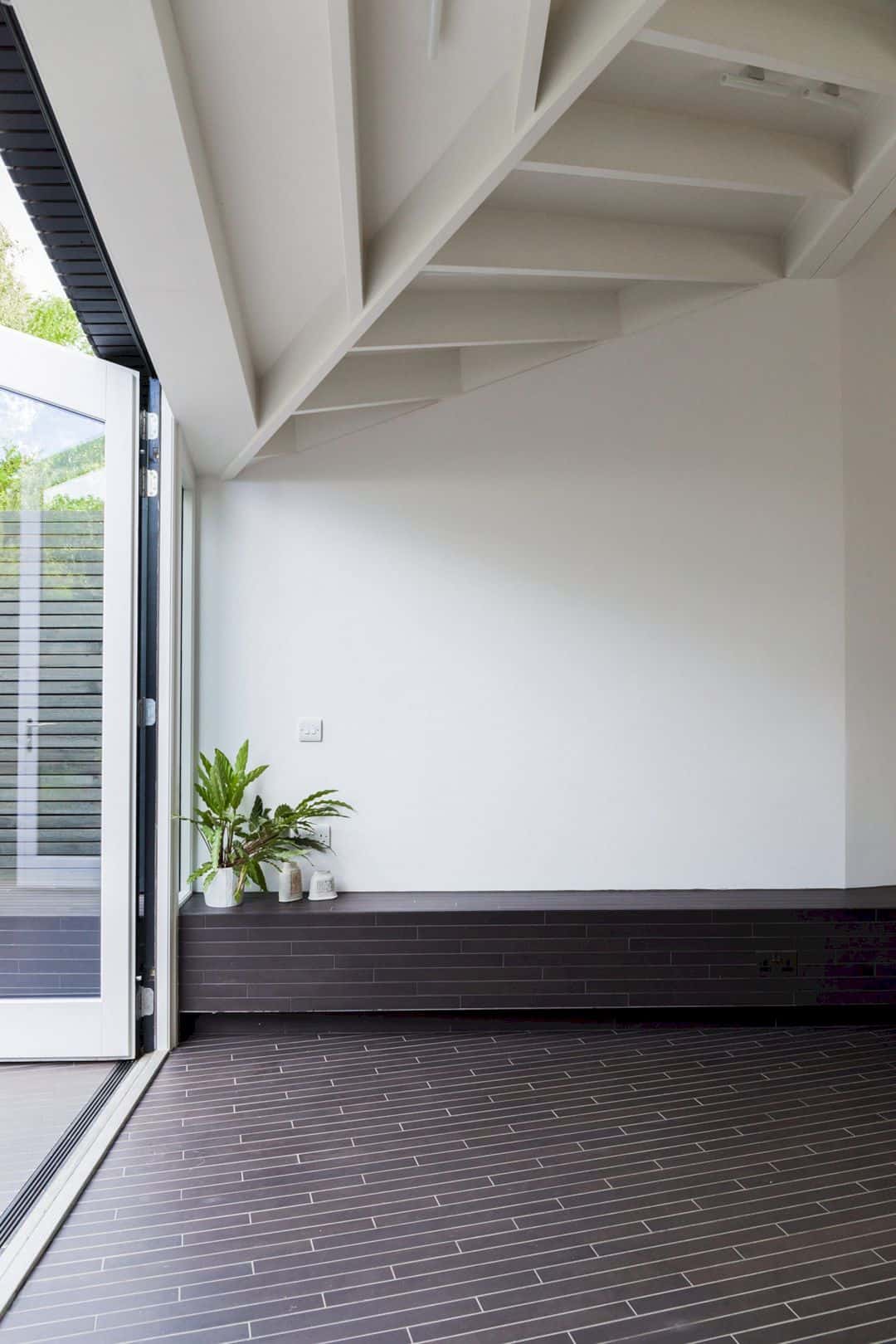
The end façade displays a pair of custom-made glazed doors, filling the whole space under the sloping roof and allowing the daylight to enter the interior. The façade also provides the views of the garden from the inside. As for the garden, it is covered with wood fences, showcasing a consistent aesthetic in the exterior spaces. Furthermore, the extension was elevated and went with dark brick and matching stained timber for the cladding.
A Two Type Flooring
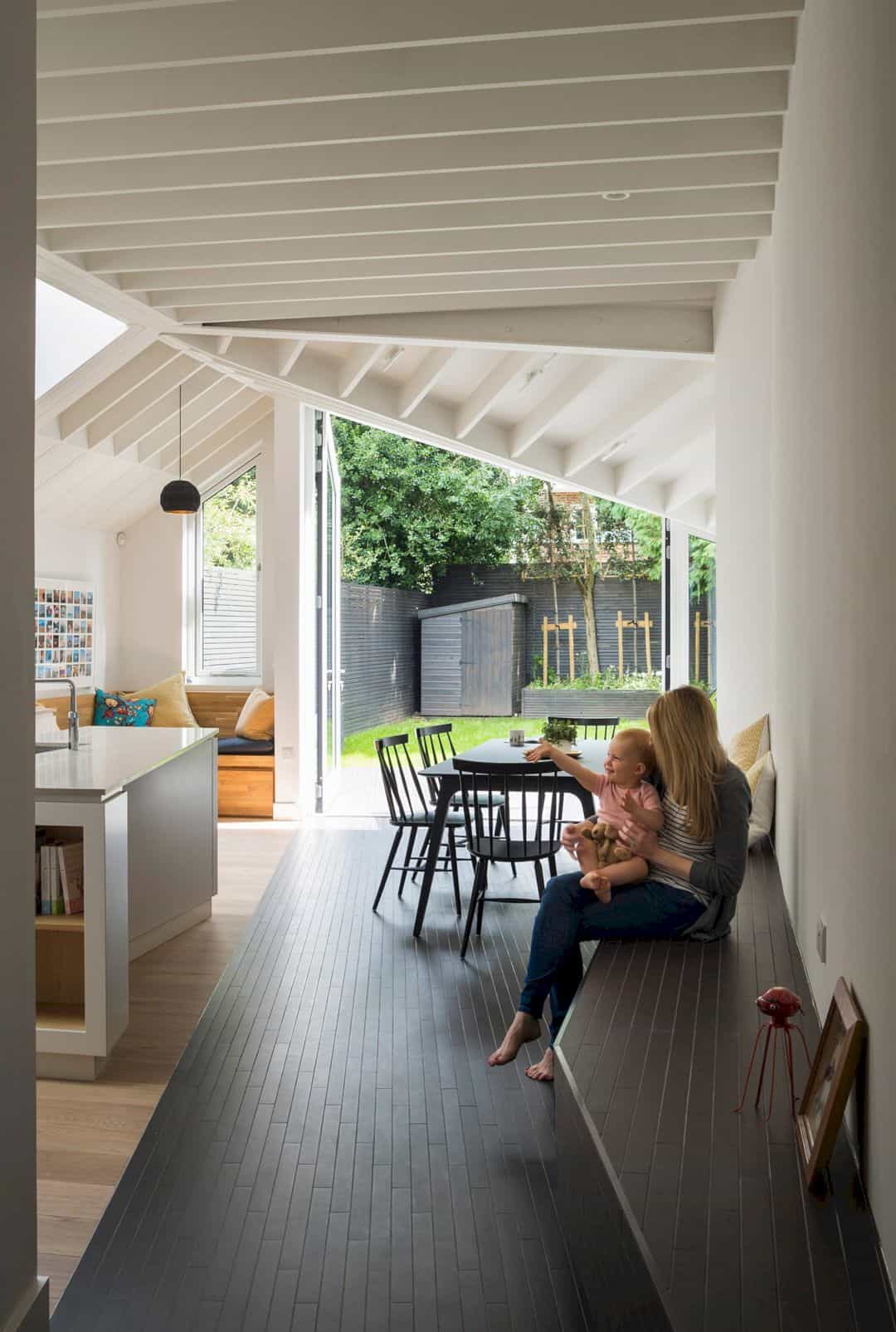
Mustard Architects used two types of flooring which can be seen through the angled hallway. Each flooring represents different functional areas.
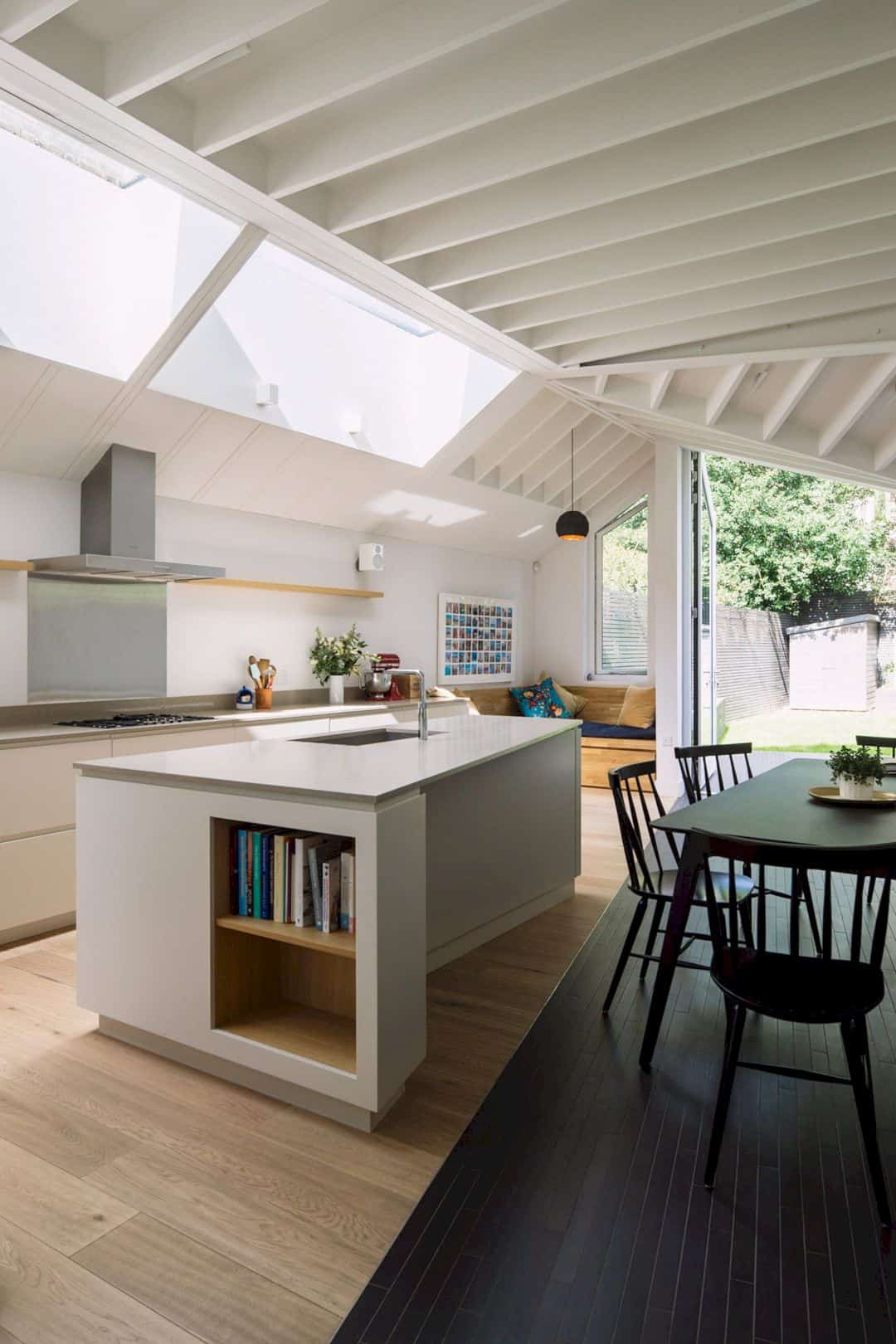
Oak floorboards are used to emphasize the bright and warm feeling of the kitchen, while the black floor tiles are incorporated into the dining room, reaching out to the garden and forming an angular patio in the process.
The Snug
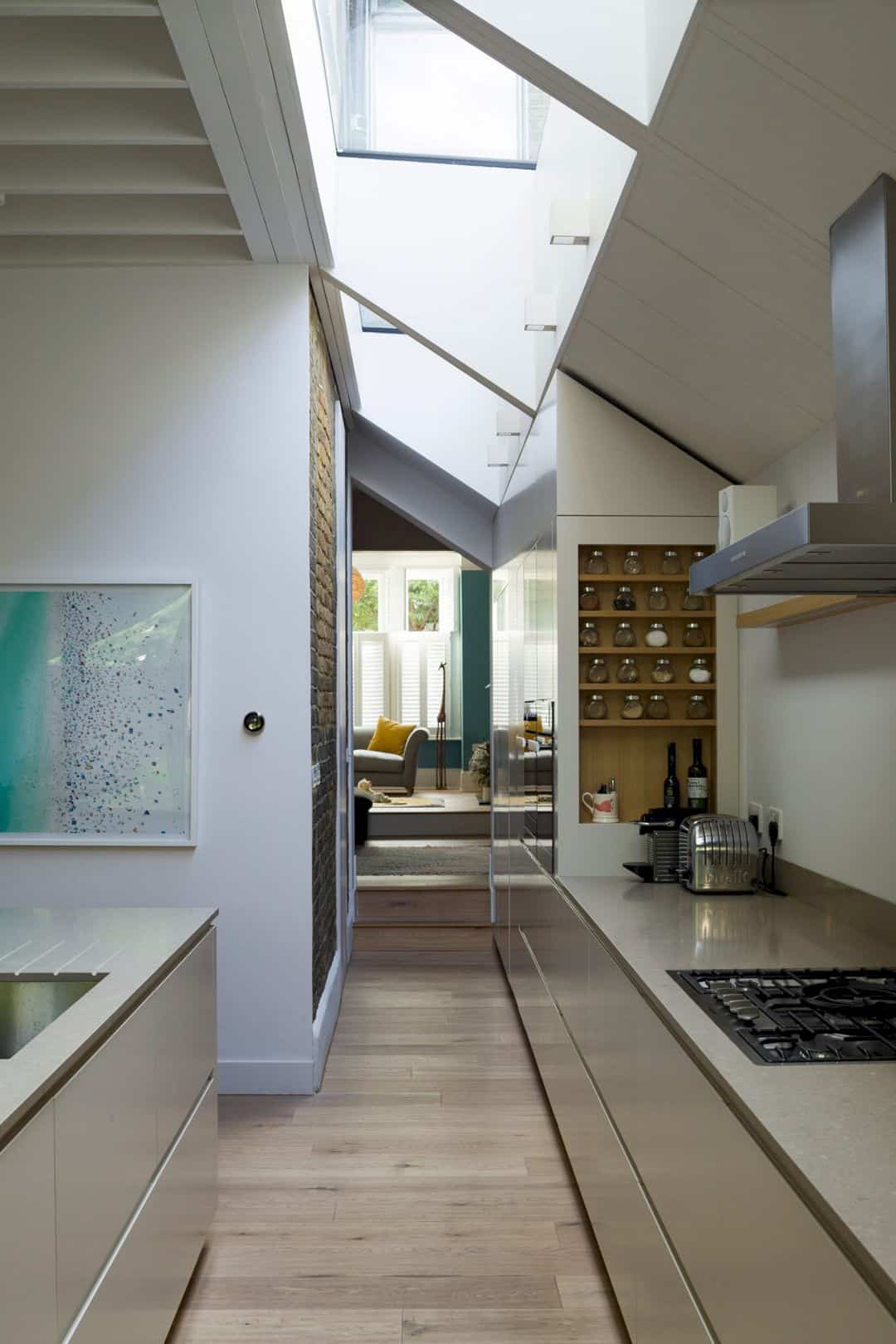
The snug is created by a wooden corner bench. The bench looks out onto the garden via a window installed into the façade under the lower part of the roof. From here, you can also see the kitchen and television room as well as the entryway at the front.
Via Dezeen
Discover more from Futurist Architecture
Subscribe to get the latest posts sent to your email.
