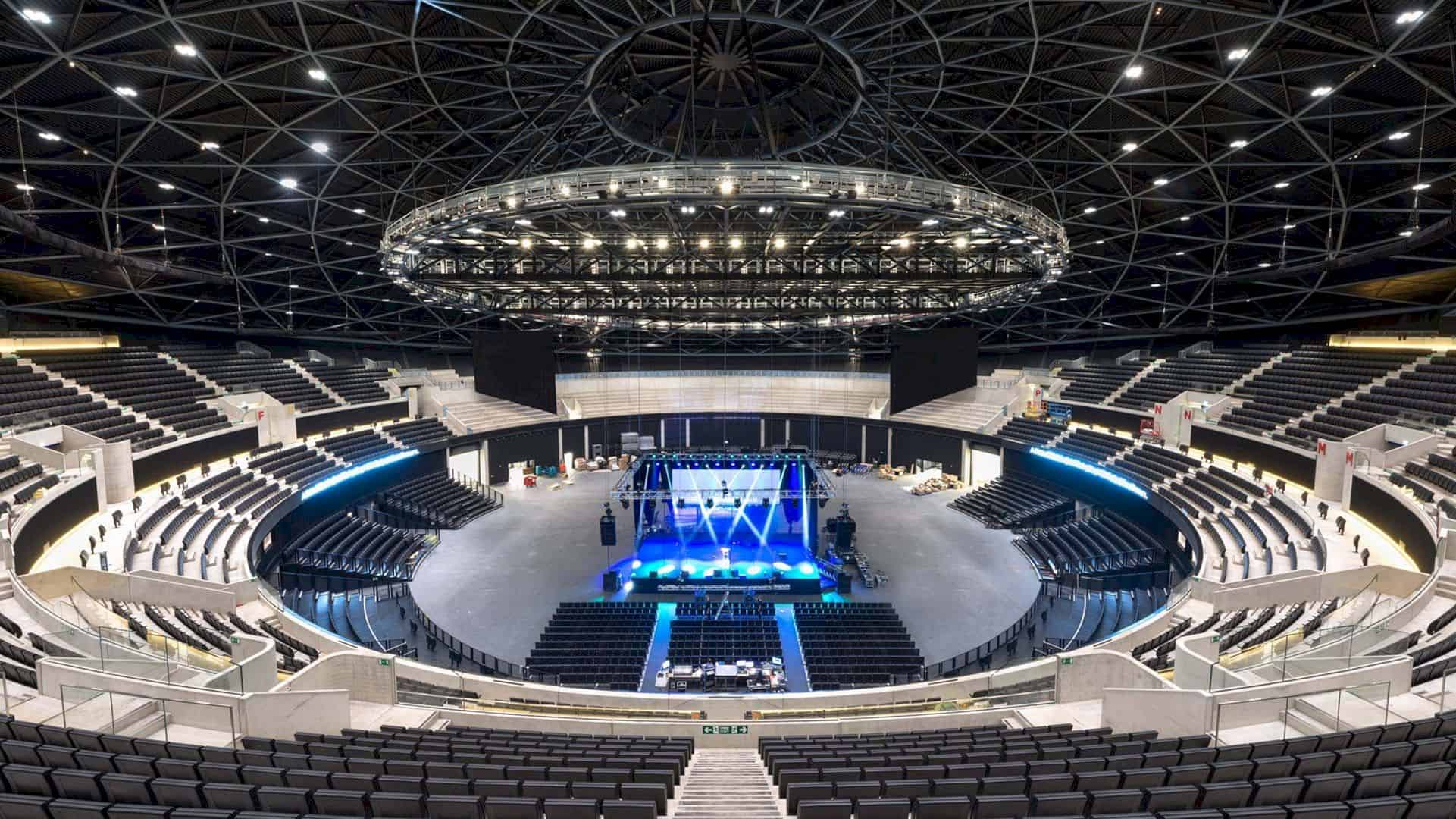Aimer Factory Landscape is located in Shunyi District, Beijing, China. This commercial building is a complex area of a production line, a distribution center, a development department, storage facility, and also offices for Aimer Lingerie. This company started its first time of producing body wear and lingerie since 1992. This building is designed based on six key points of the company’s flagship.
First Key Point: Unity
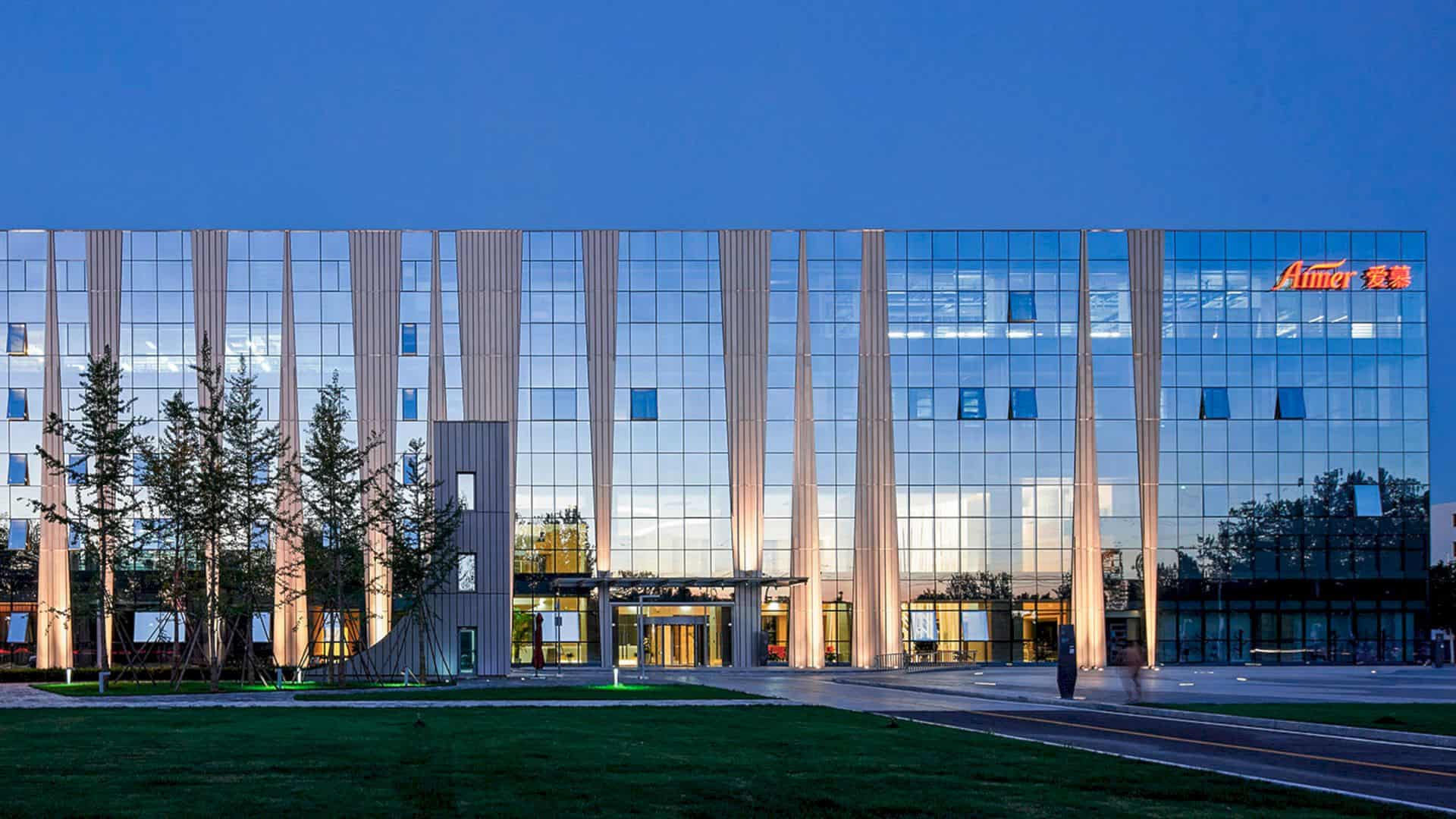
One complex building of Aimer Factory Landscape will represent the whole company. One single facade has been used to keep the different functions and to make the company image looks strong. It is available to be seen both on the exterior and the interior of the building.
Second Key Point: Functionality
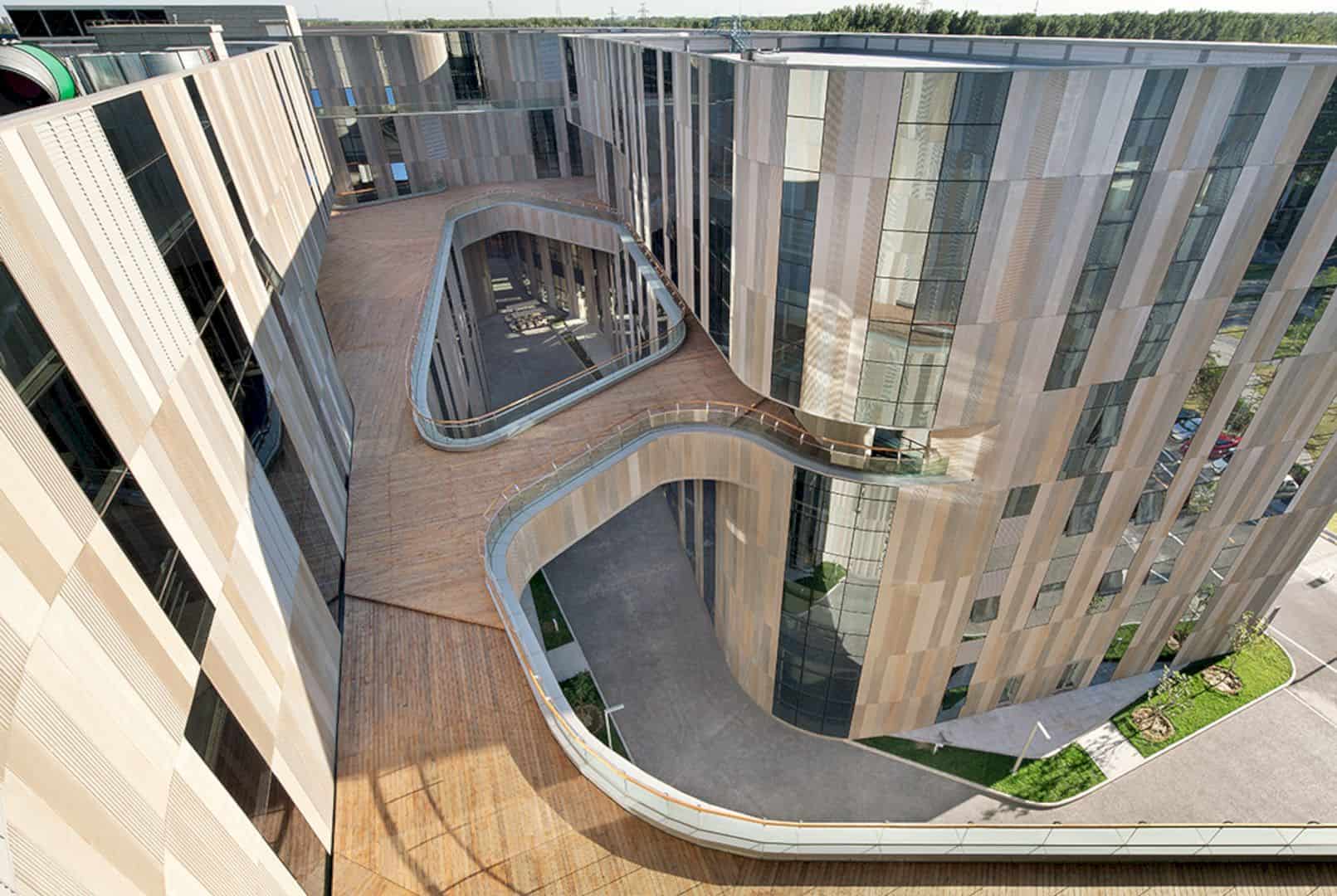
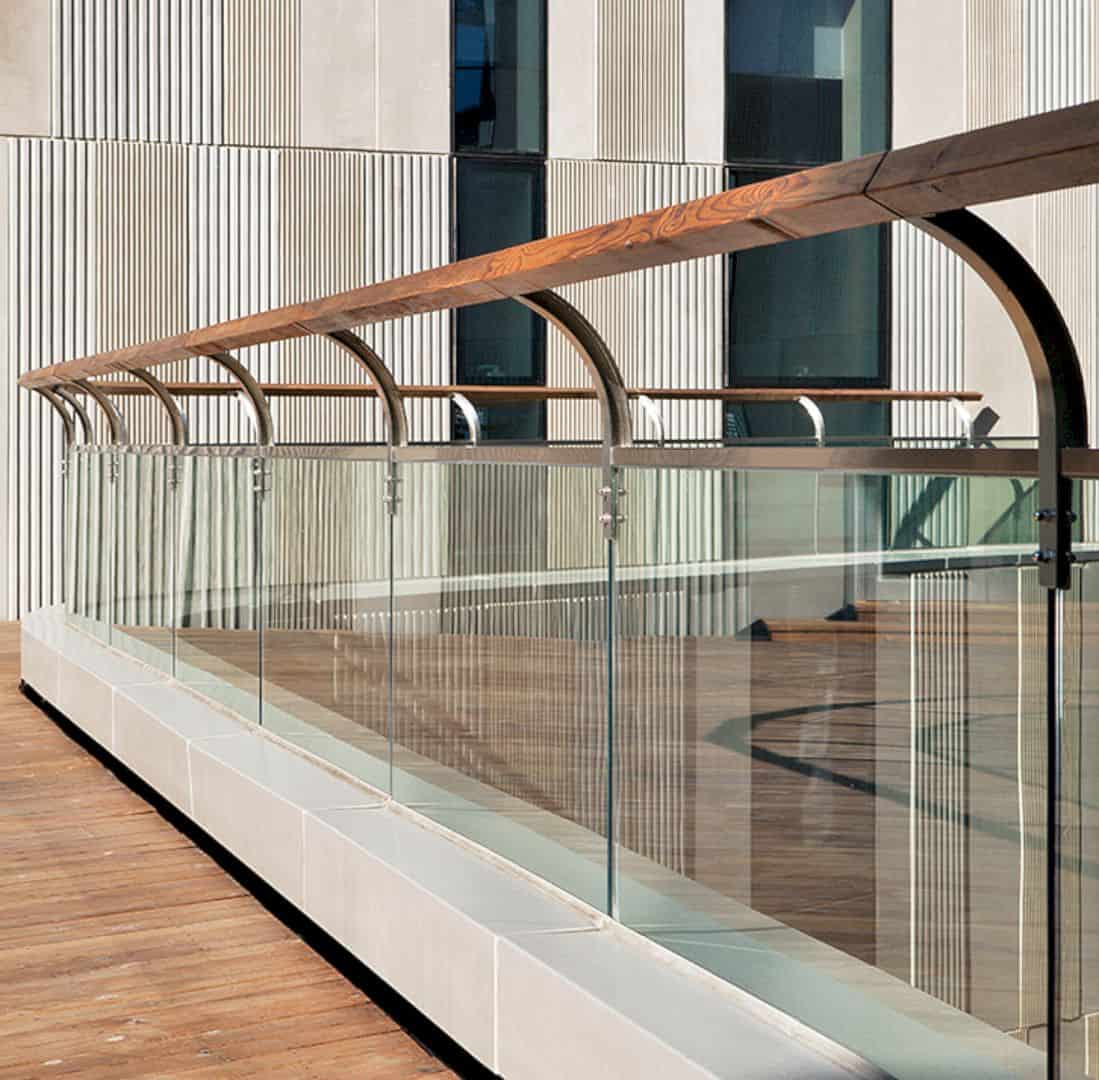
Aimer Factory Landscape is designed with the best functionality, especially the use of rational volume to maximize the efficiency of the building. A factory should have a productive activity in different functions, that’s why the architecture of this building is made based on defining the suitable volumes.
Third Key Point: Communication
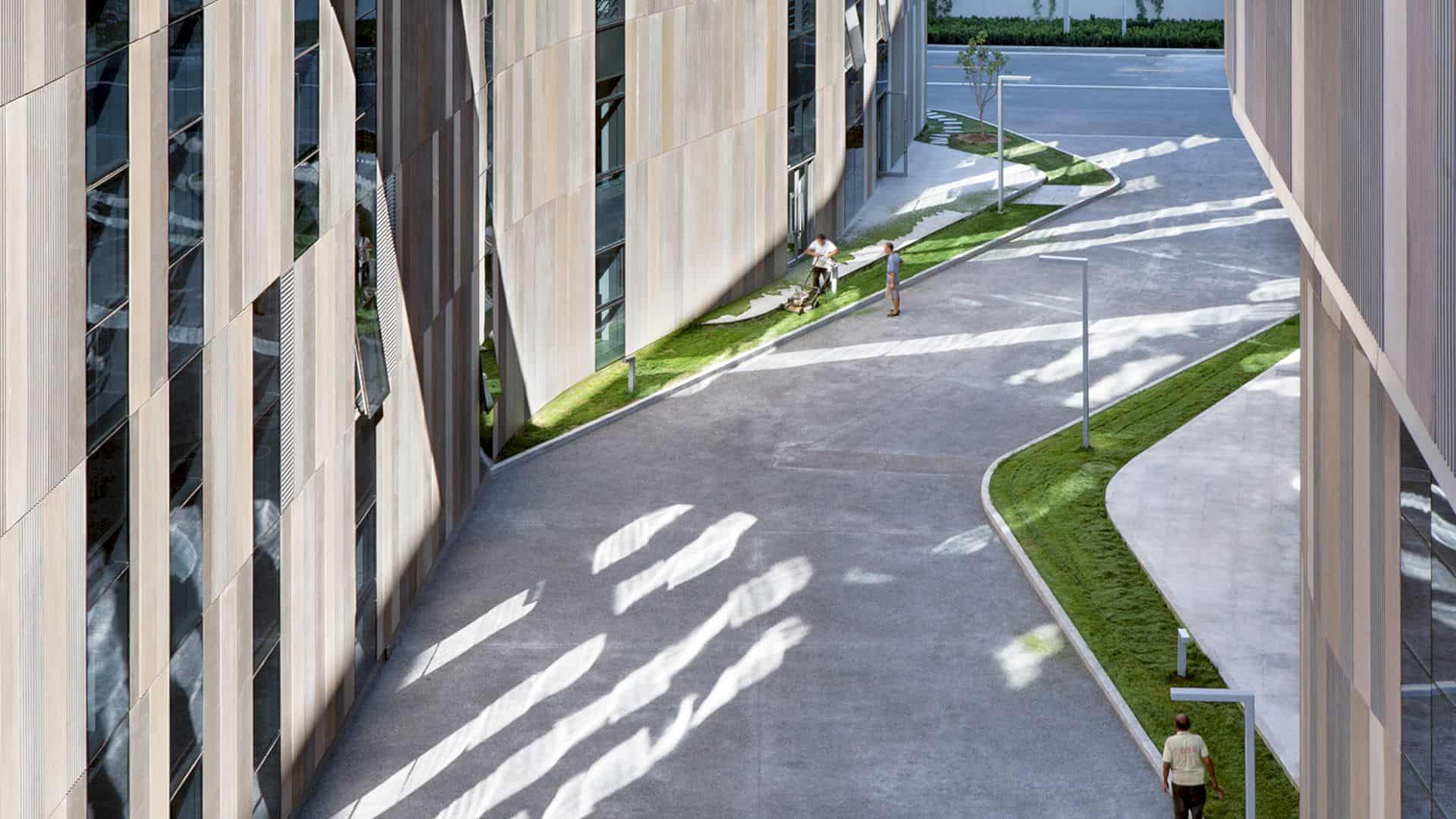
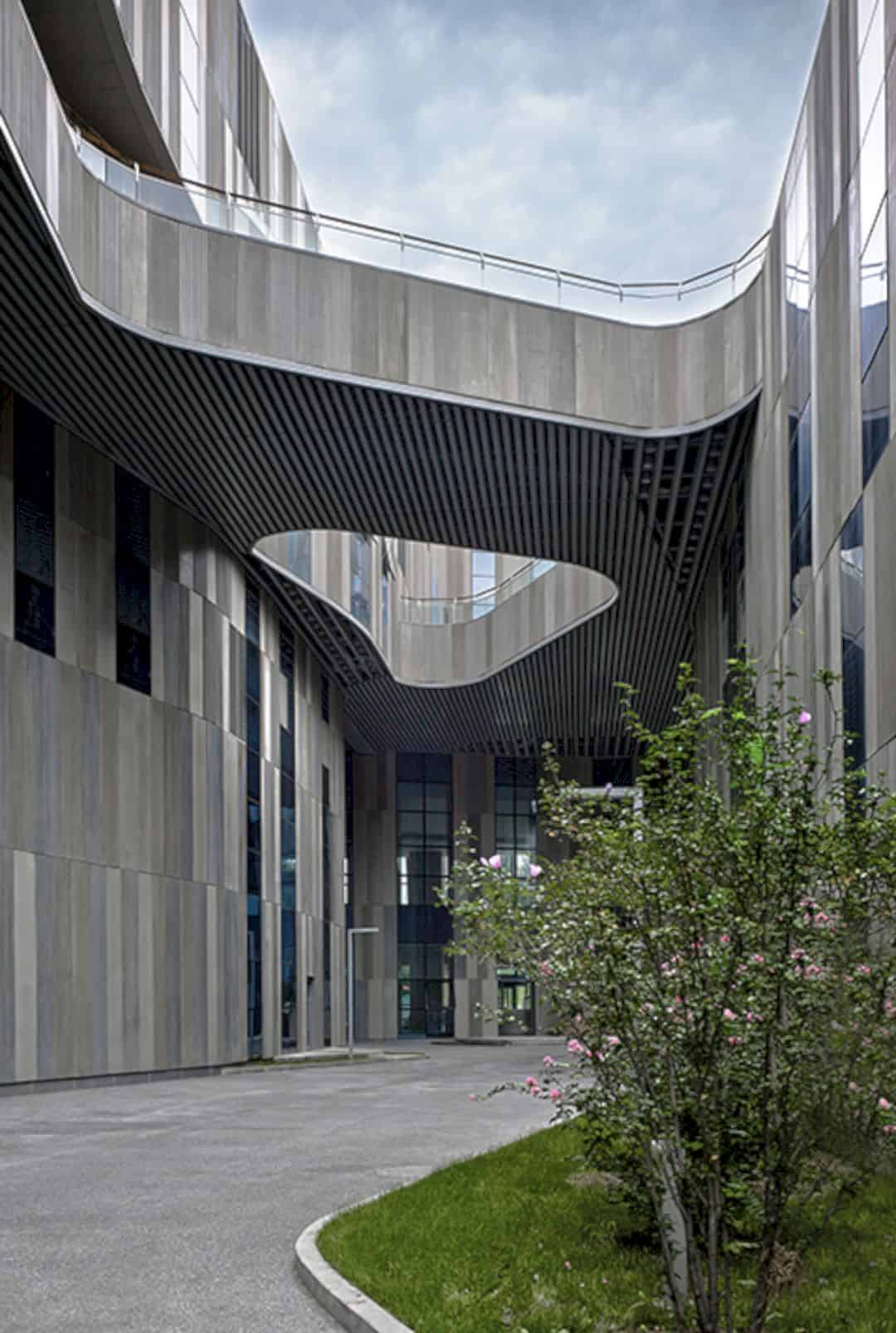
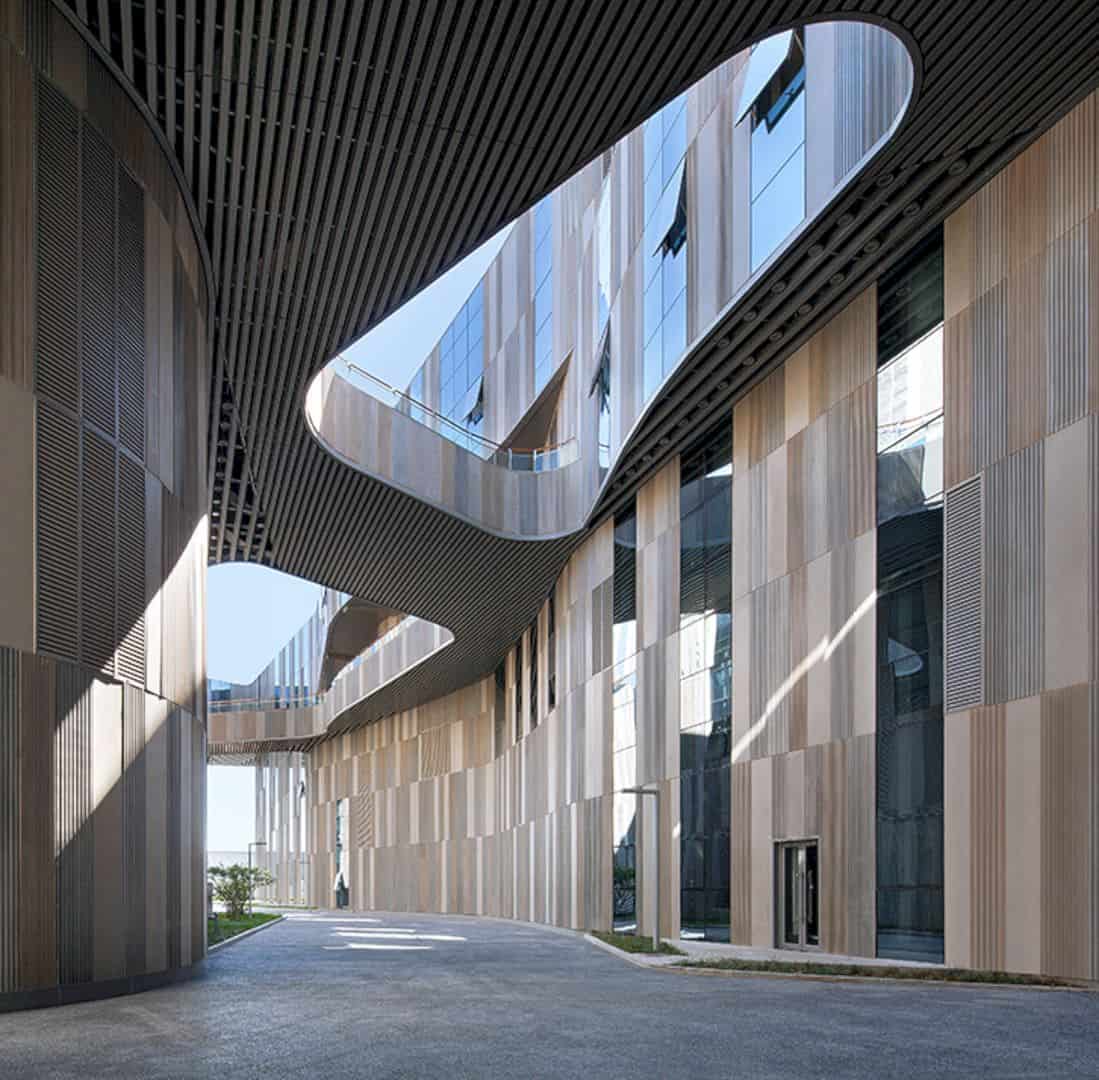
Aimer Factory Landscape has some different functions in one roof of the building. Those different functions should be the best media to unite the company works together well. For that reason, especially fixing the factory quality, there is a connecting platform on each different part of the building which is set at level +13 m. It creates a beautiful inner landscape too.
Fourth Key Point: Density
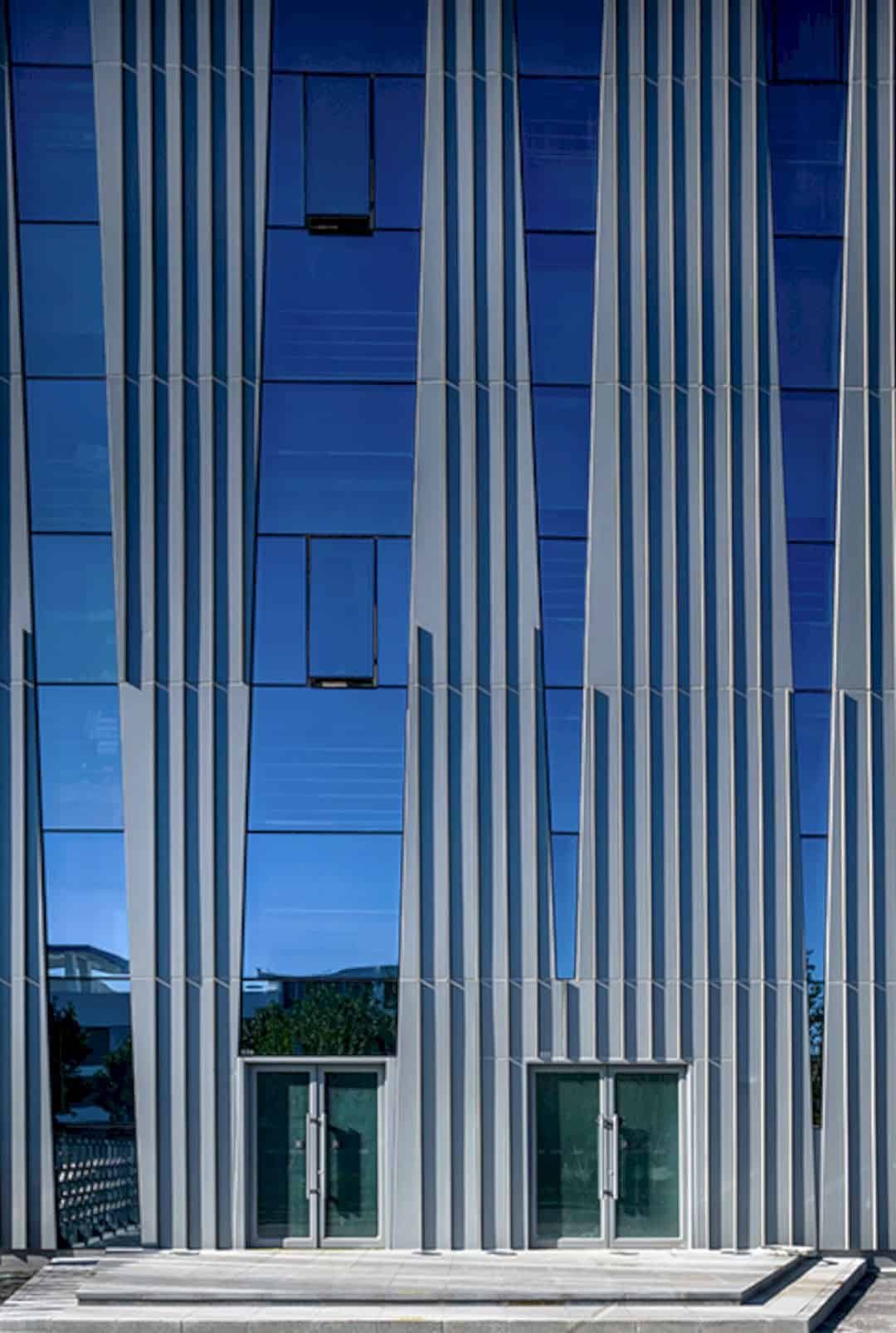
Since 2004 until 2014, Aimer Factory Landscape is also built with the idea of optimizing the whole site. For creating a potential growth inside and outside the building, the whole building is already compressed to the southern part of the area.
Fifth Key Point: Breathing
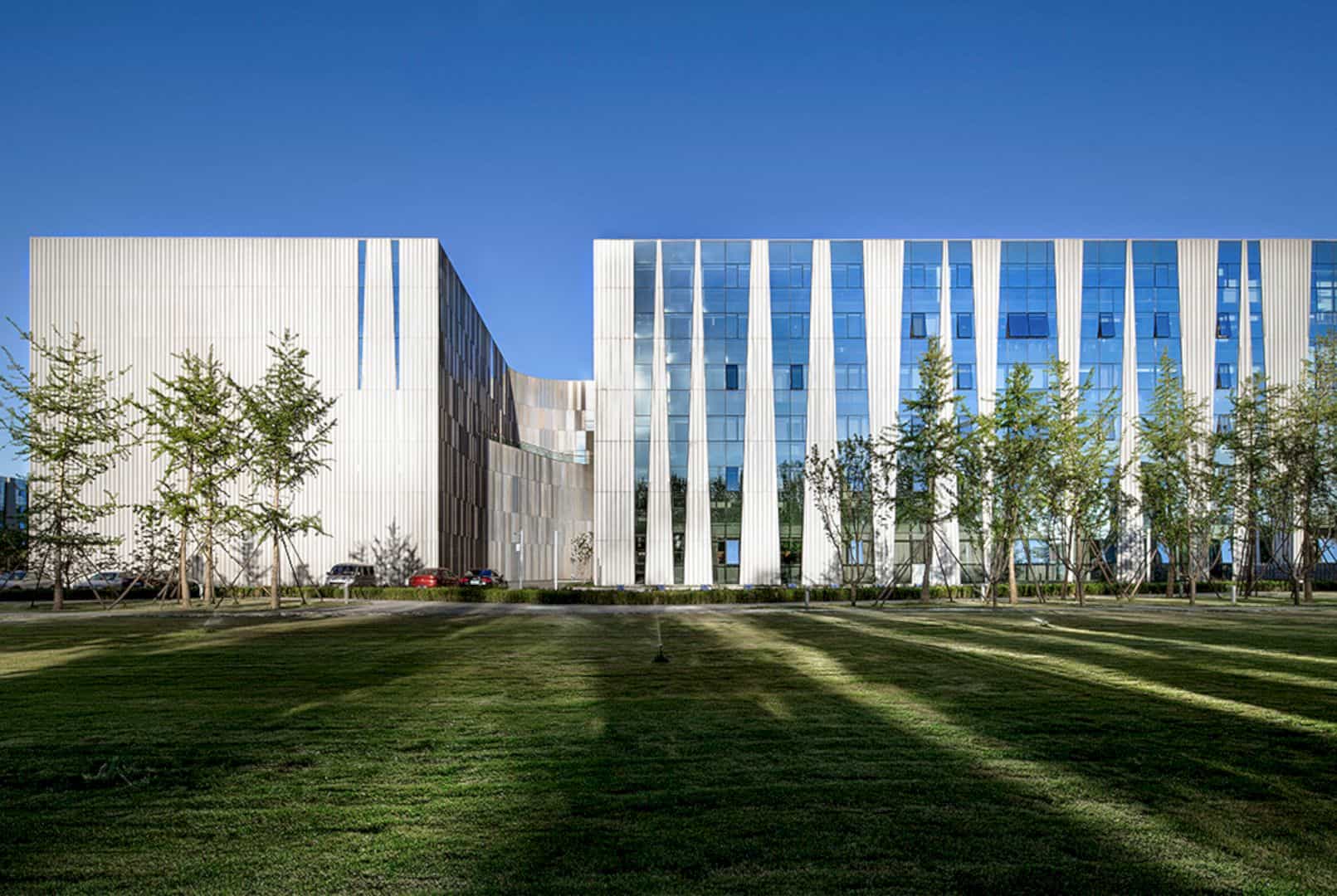
The team designer from Crossboundaries, Beijing not only created a single complex of a factory but there is an additional thing in it. This additional thing can be seen in real through the environment quality. The building is treated well with the green view, warm lights, and also fresh air.
Sixth Key Point: Inner landscape
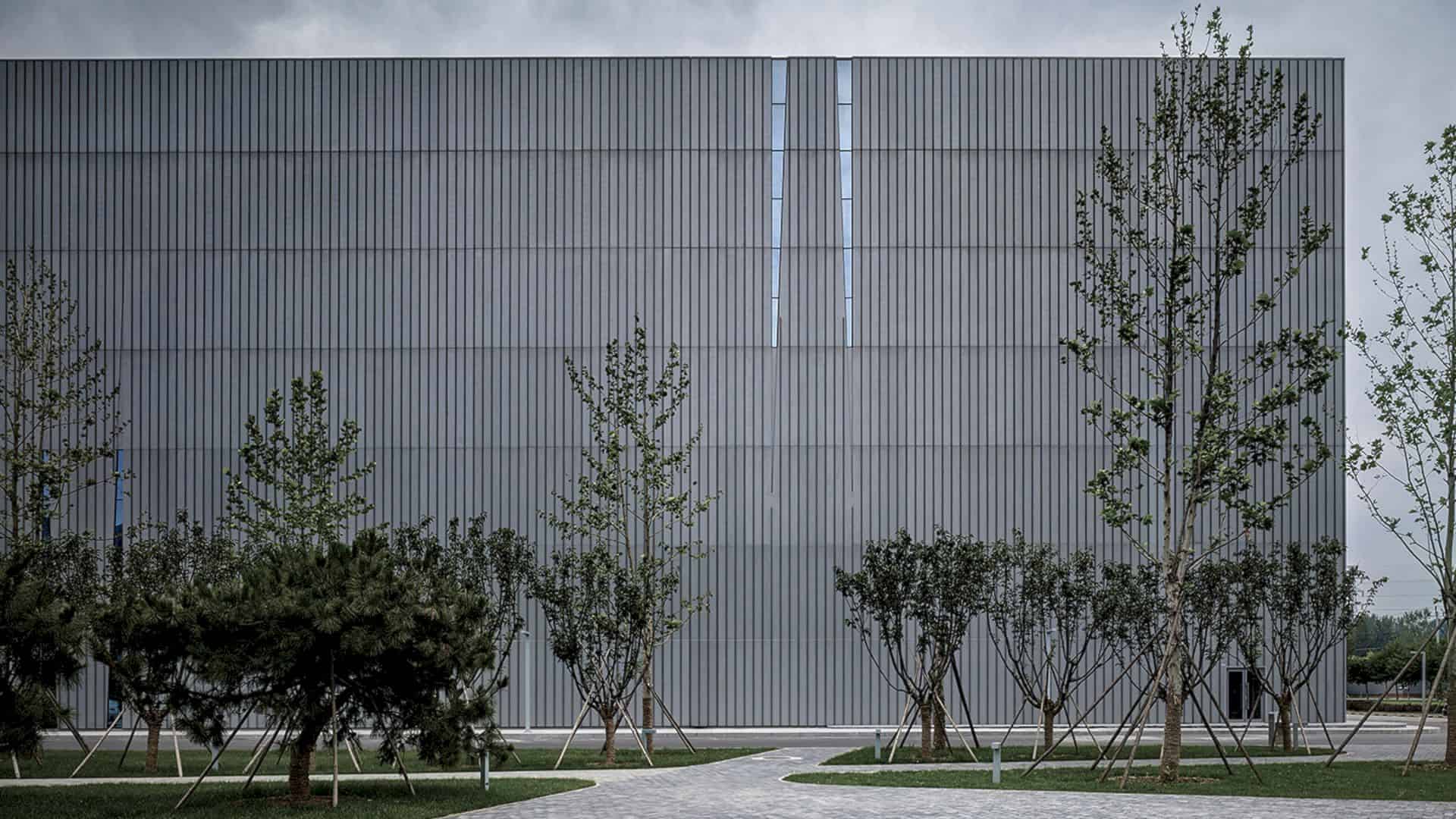
Aimer Factory Landscape has an inner landscape fro the inside of the building to the outside area. The landscape becomes an interesting part of this factory building. The landscape is not only about decorating the whole building but also becoming the heart of it.
Materials
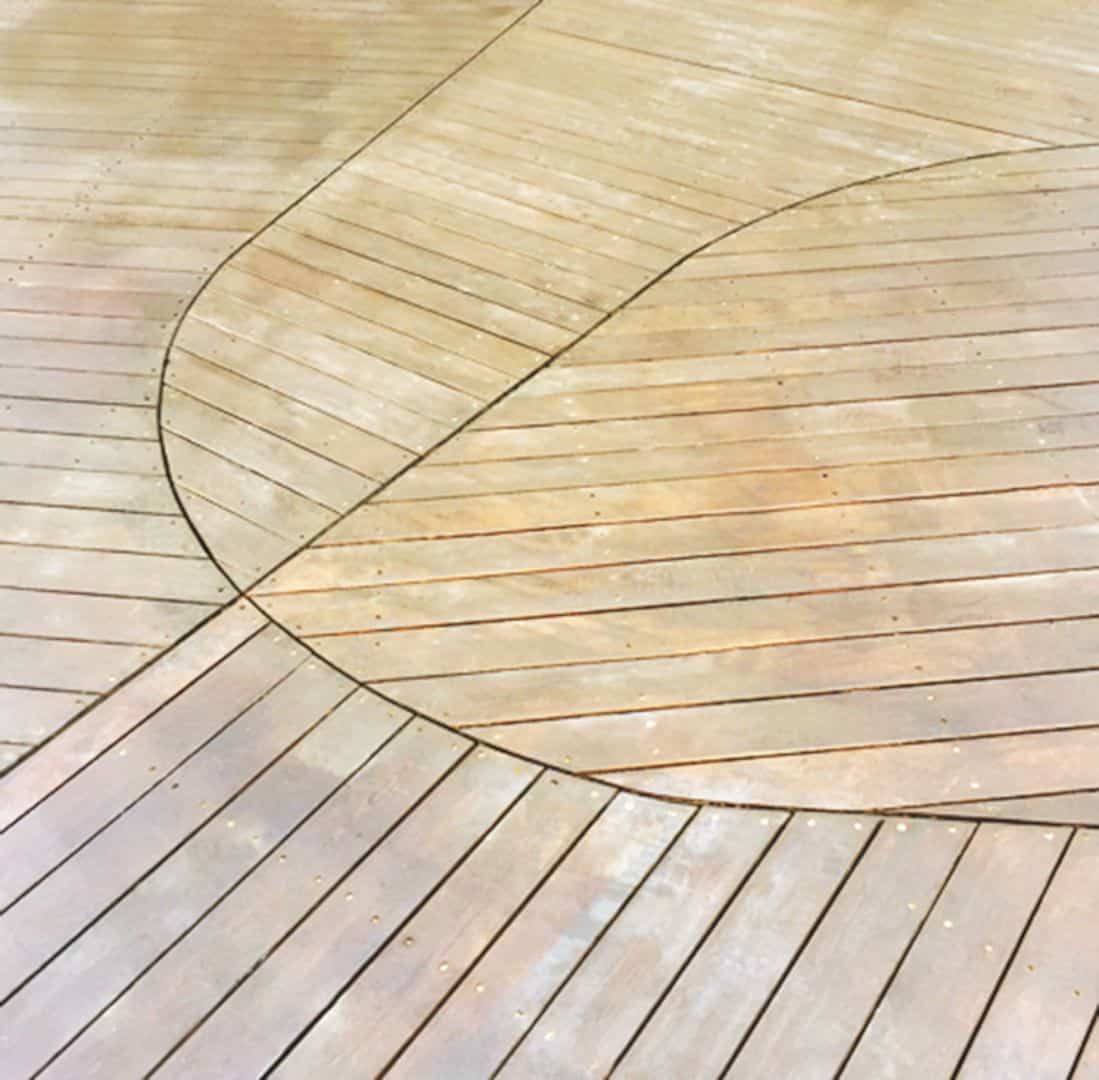
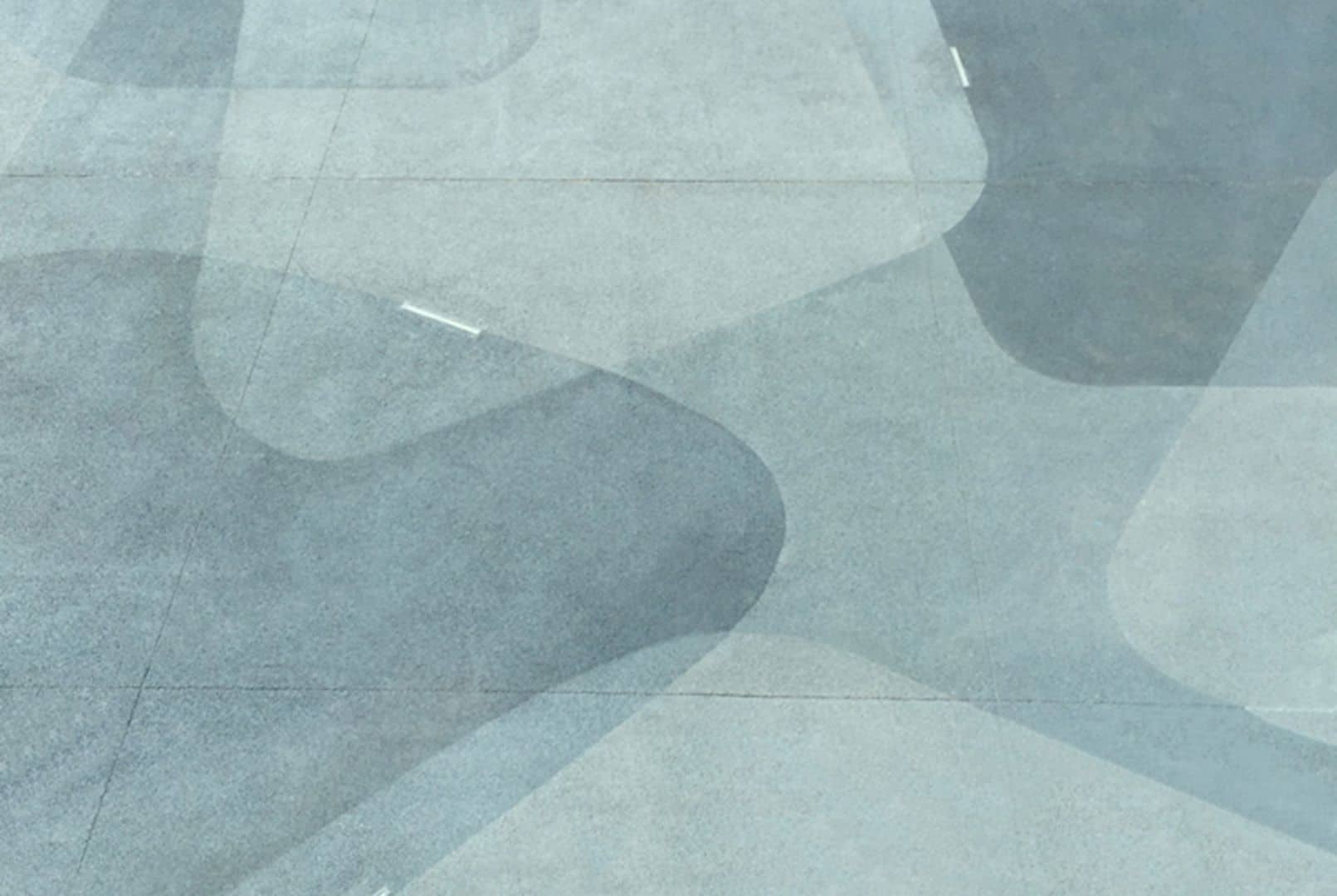
The architect, Crossboundaries, also want to show that there are many interesting things in this factory building. The line production itself not only goes well but the design of the place is also decorated with some interesting materials which are different from one to another.
Building Plan
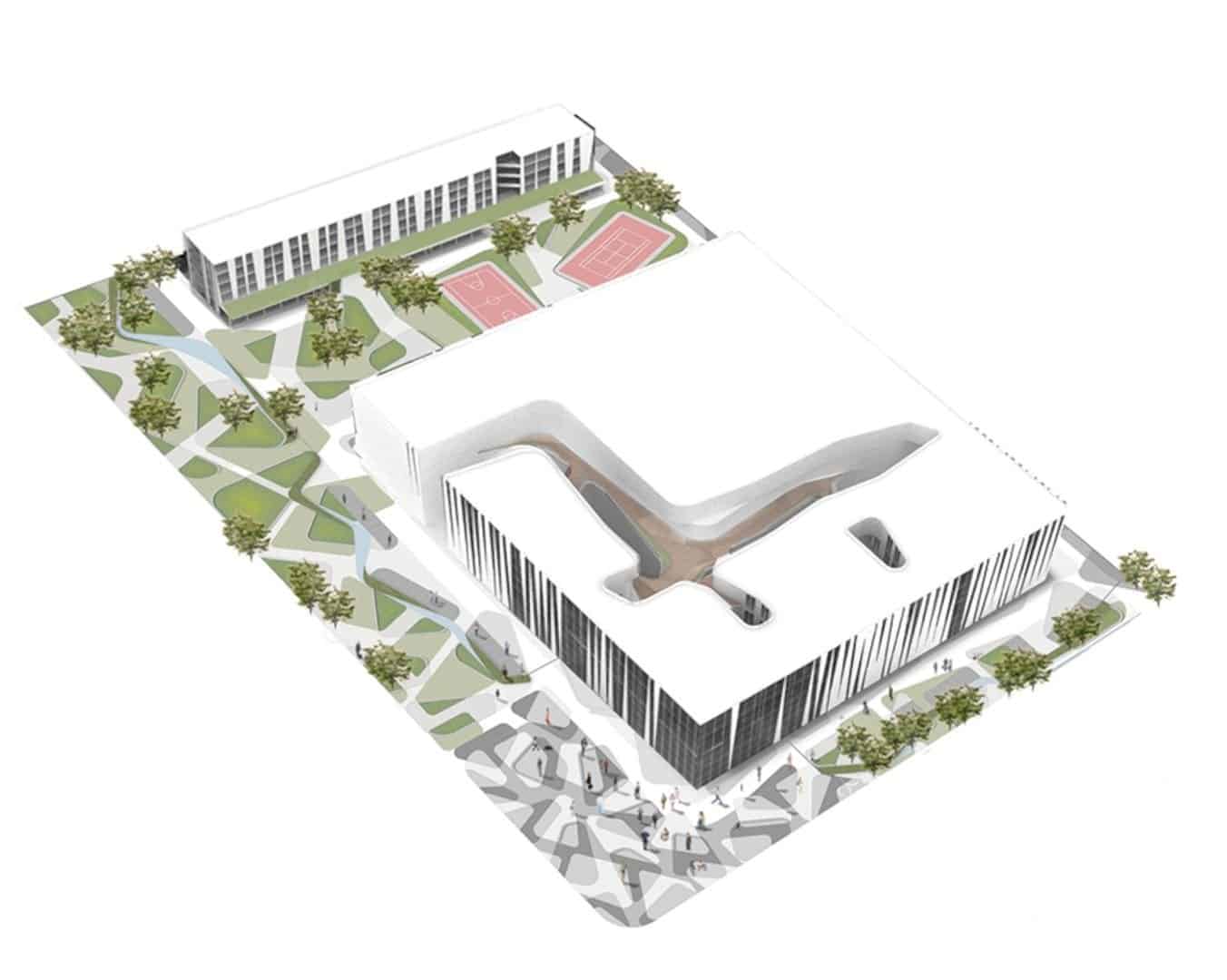
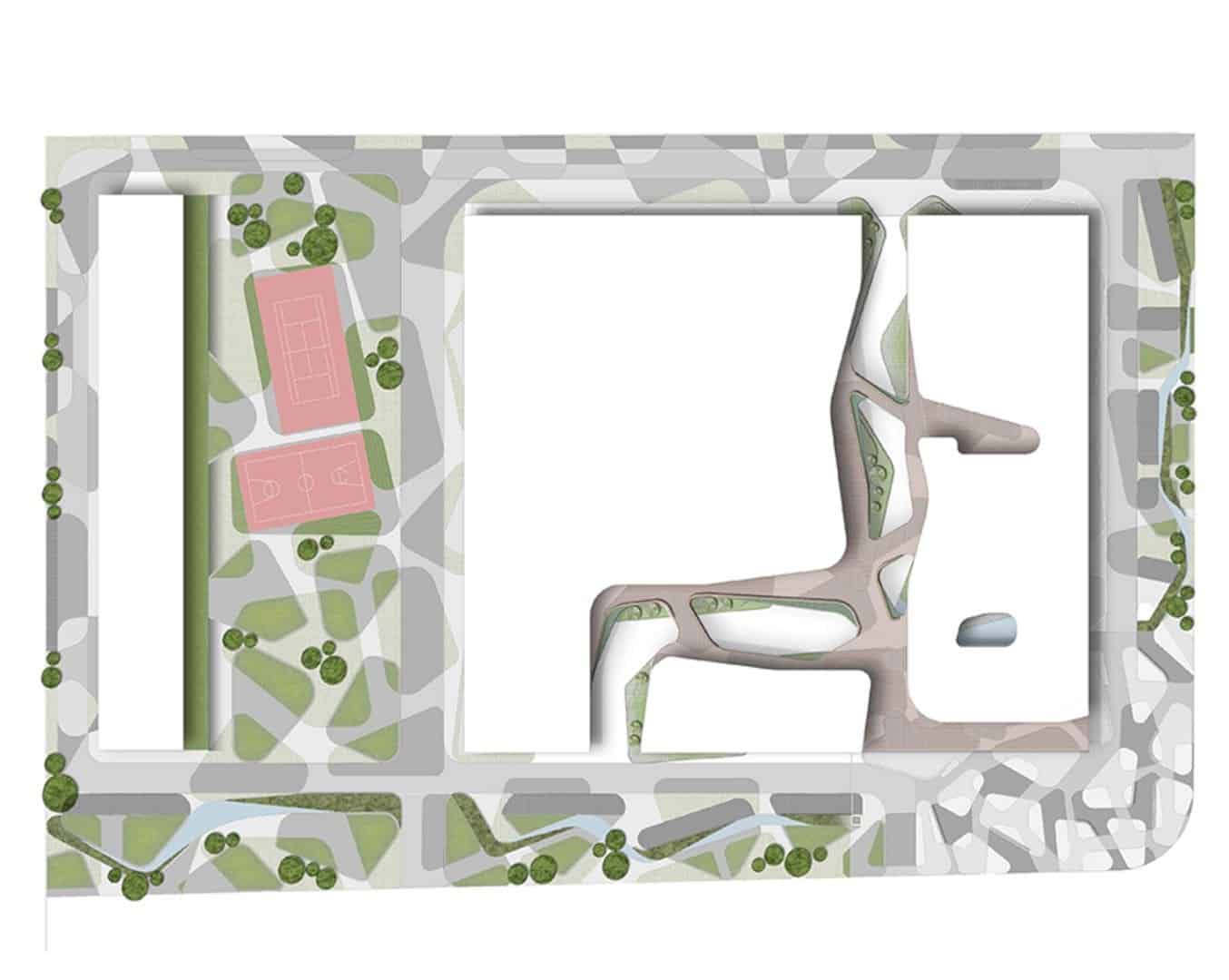
The plan of Aimer Factory Landscape is about dividing the complex into two buildings. Those buildings are decorated with natural landscape, especially the exterior. There are also two-sport fields for the workers to stay healthy by exercising.
Via Crossboundaries
Discover more from Futurist Architecture
Subscribe to get the latest posts sent to your email.


