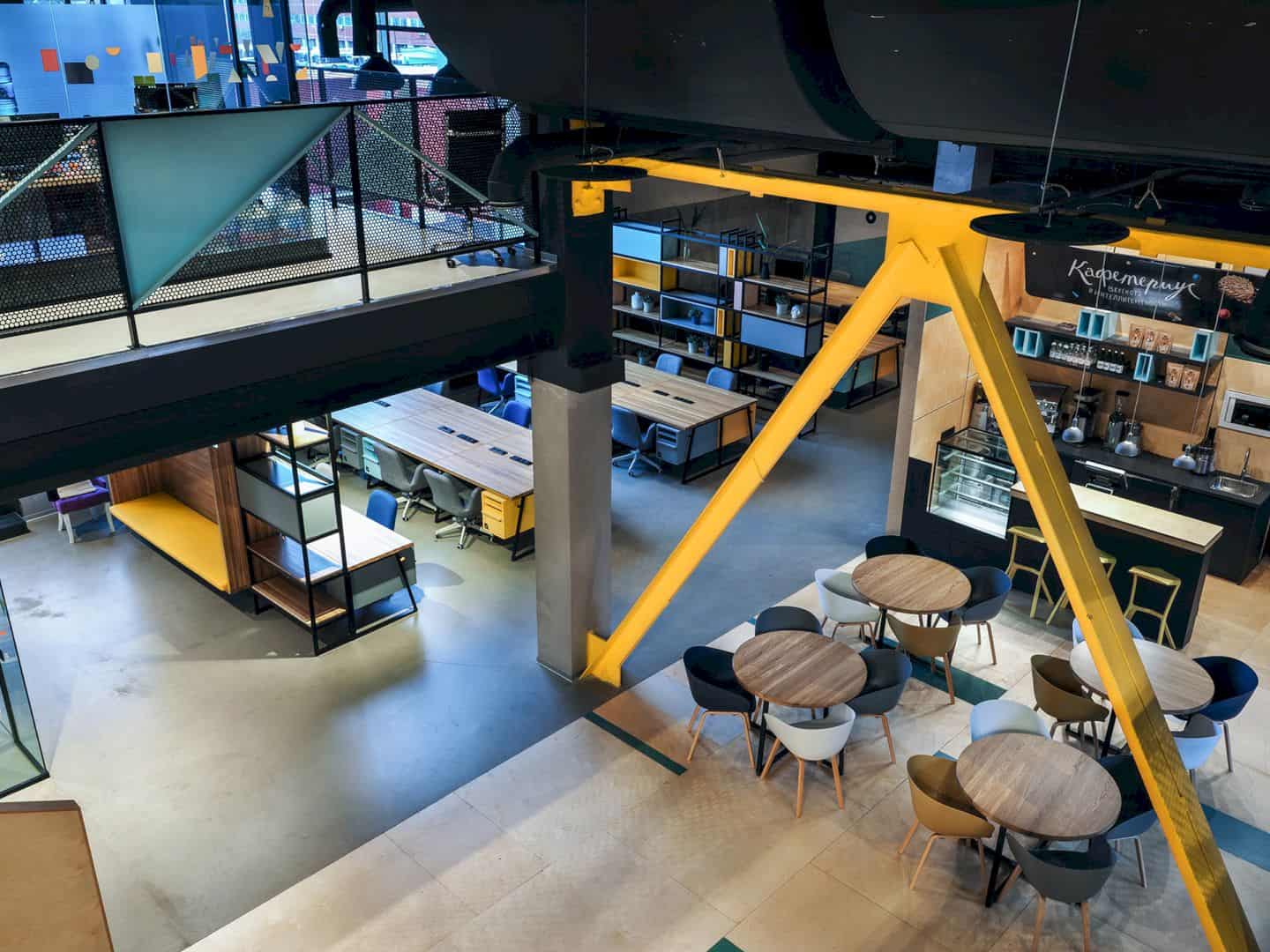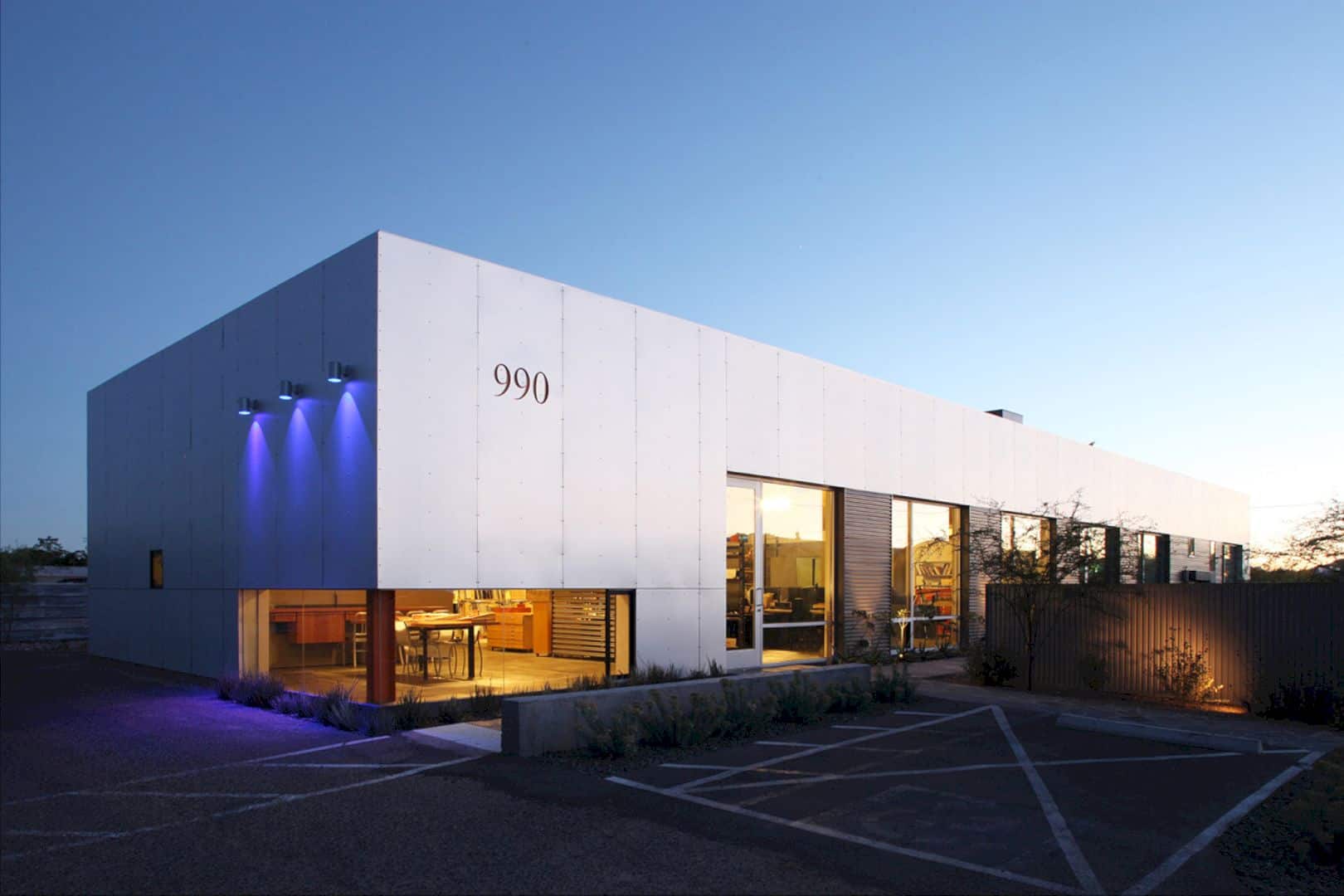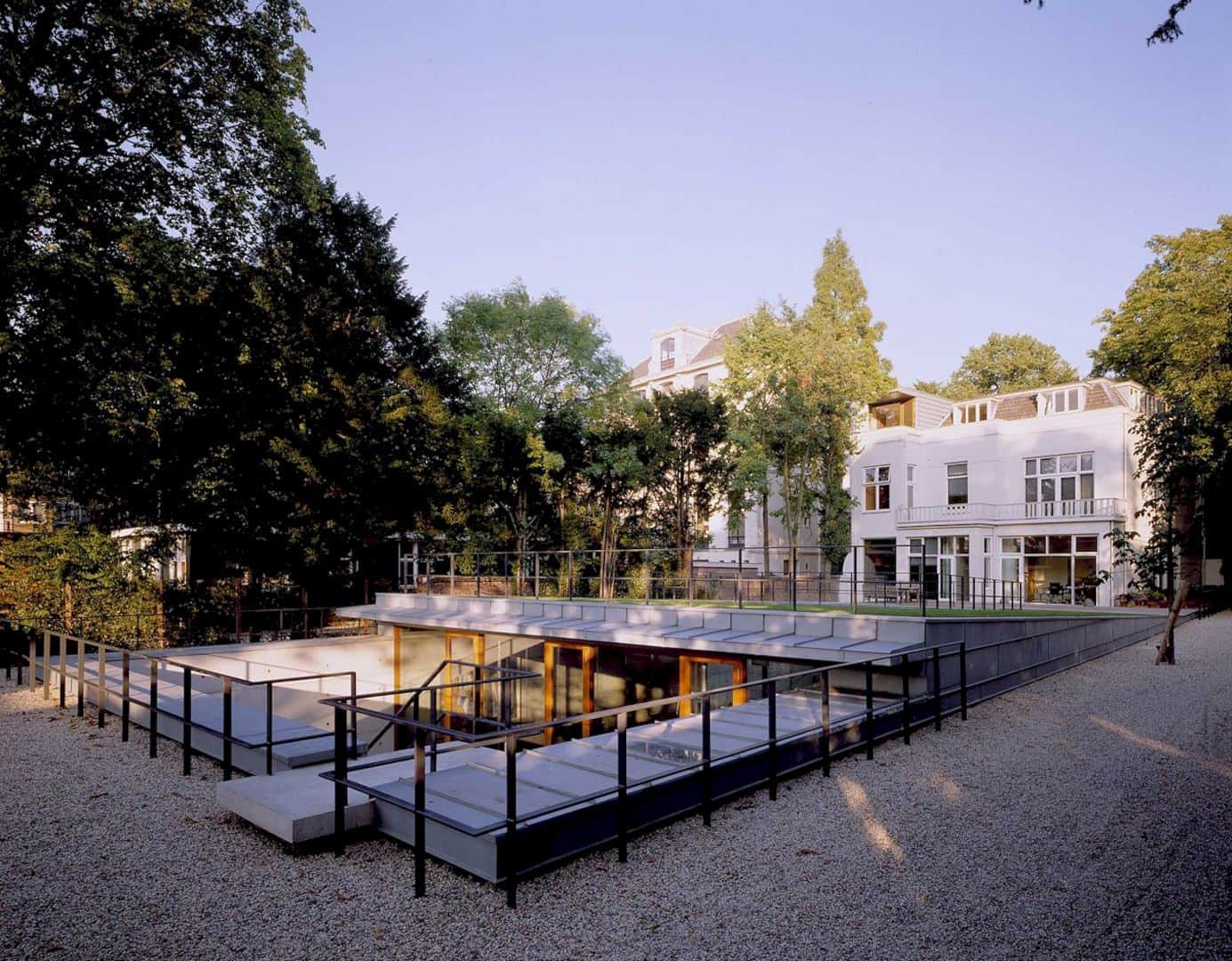Soyoo Joyful Growth Center is the part of the round buildings in Zhengzhou, Henan province. The buildings are derelict but Soyoo Children Center changes it into a new facade with a completely refurbished interior too with the architect and the team help. The project of creating a new interior design started from January 2013 until March 2014. The whole construction finished in June 2015.
Educational Philosophy
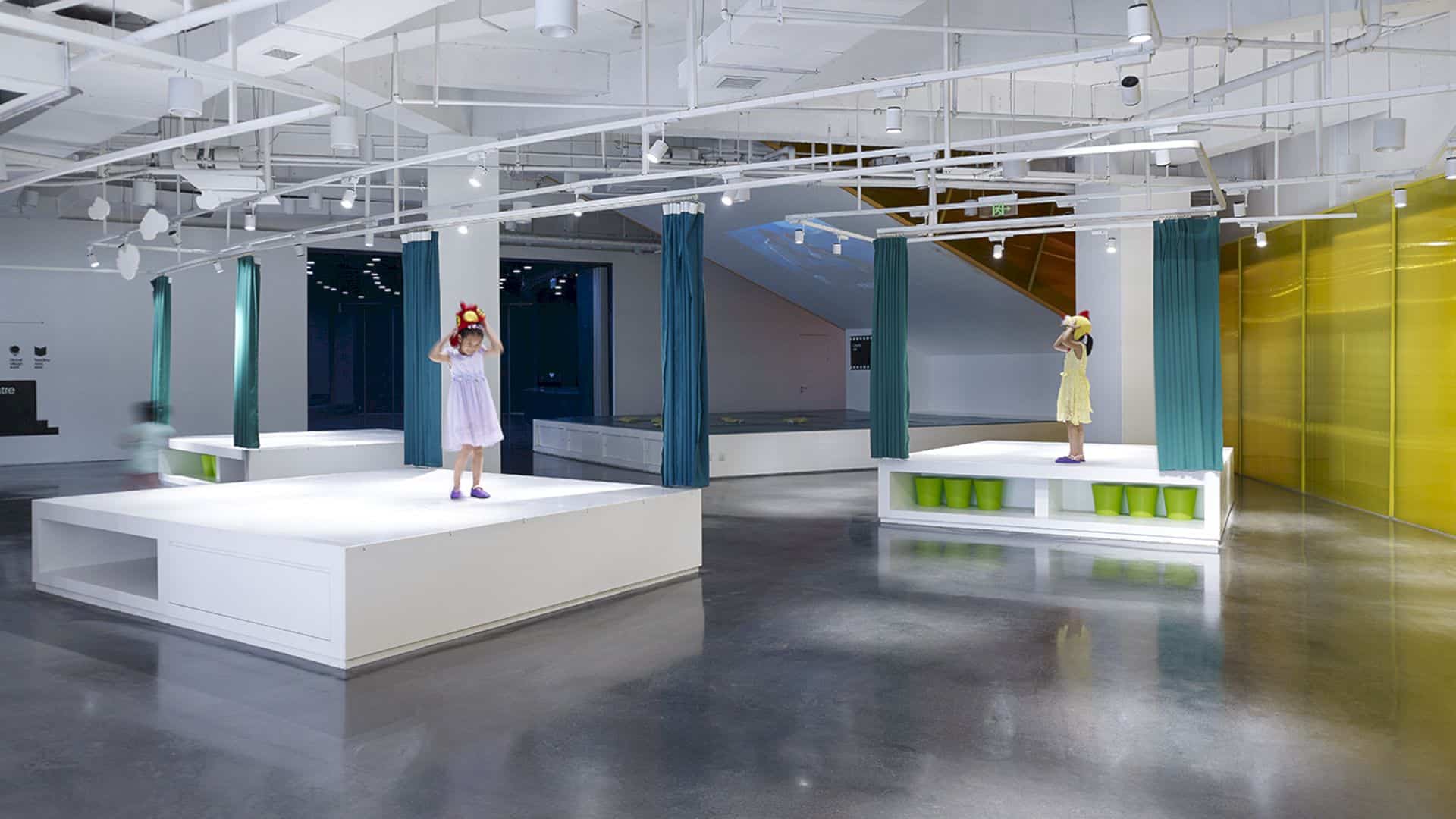
Soyoo Joyful Growth Center tries to show back the educational philosophy with the facilities for the children. The building is also designed with the function correlation as the part of the China education principle. This growth center will not only take care of the children but also give them the best facilities of the education.
Art Vast Program
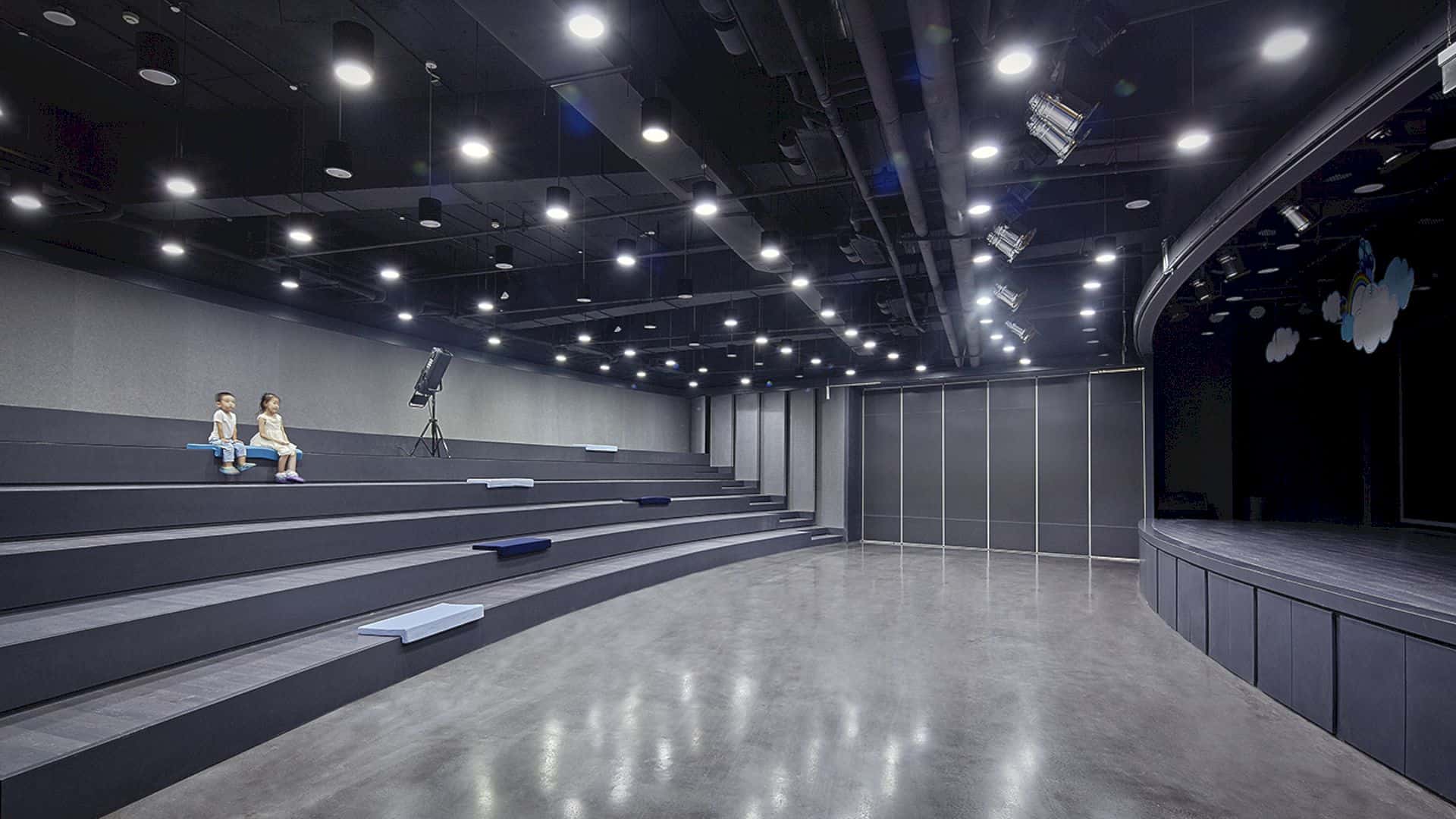
The art vast program in Soyoo Joyful Growth Center is located on the second floor of the building. In this cool area, the children can explore more things about art, including music, drama, and also dance. The area is completed with a powerful stage design.
Open Circular Layout
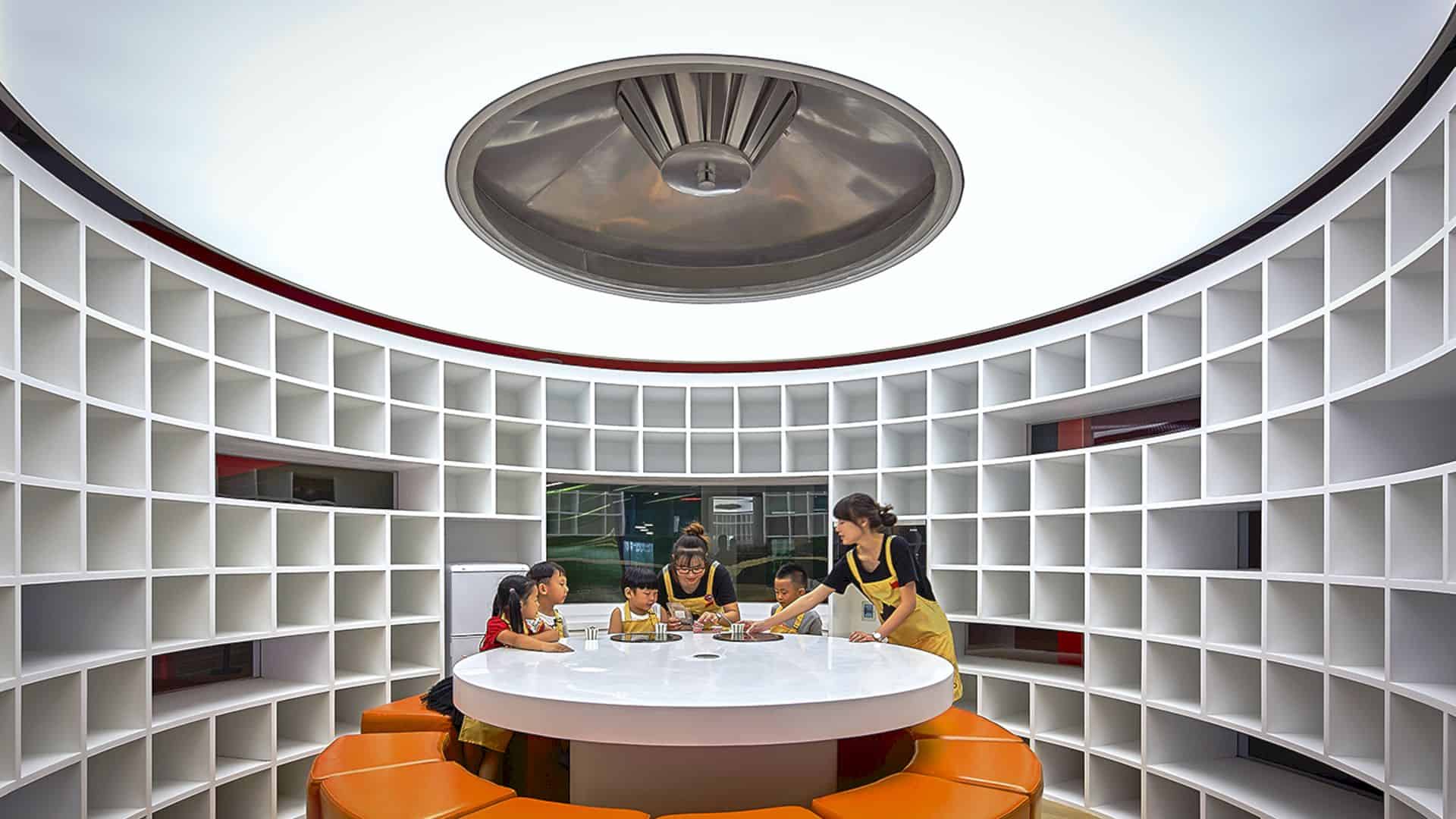
Still, on the second floor, there is an open circular layout of a room which is used for all development activities. Children can learn more about art, animation, and also how to cooking. The layout space is full of interesting thing that will not make the children feel bored.
Additional Pathways
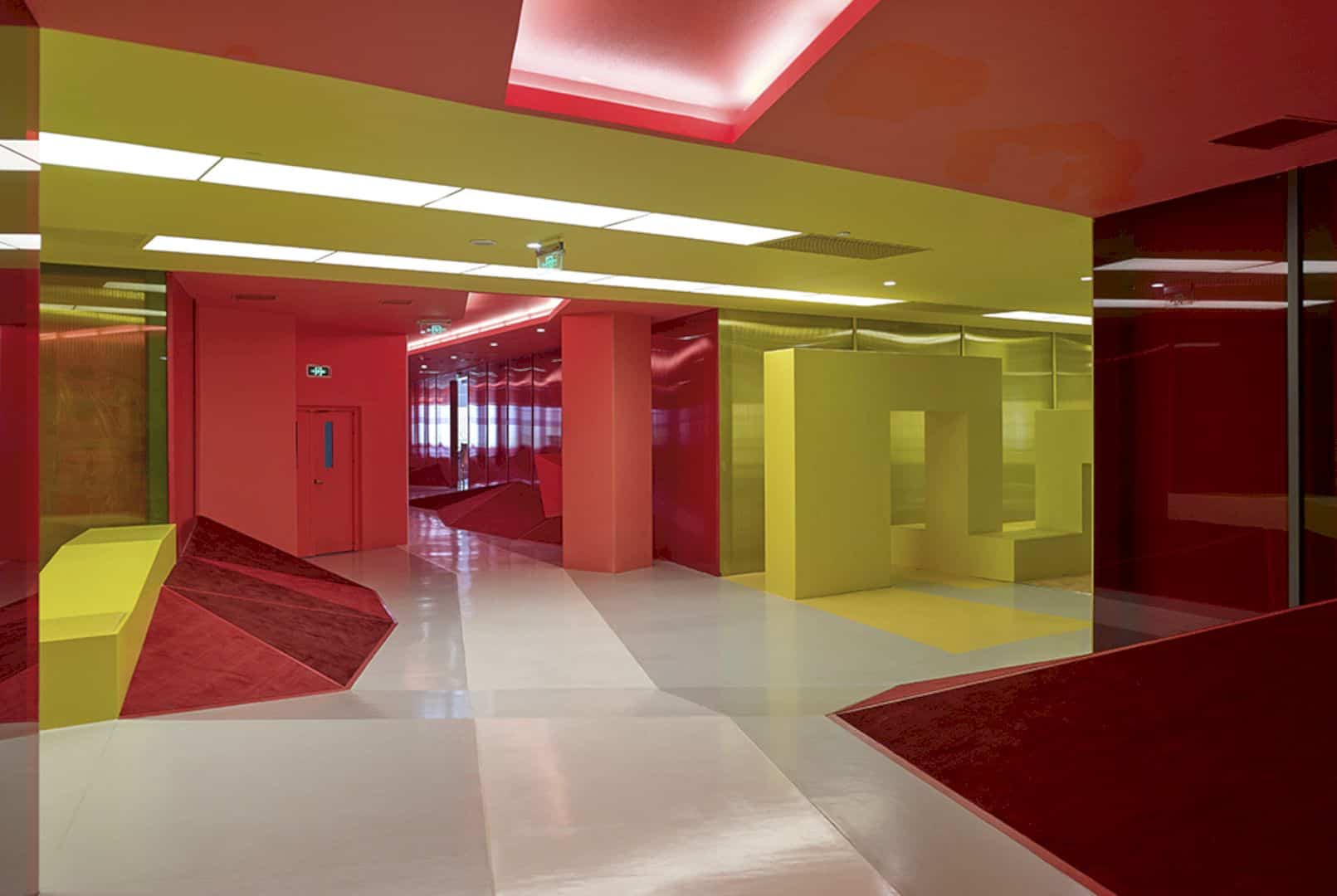
There are also some additional pathways inside the building. Those pathways are not only perfect for the vertical circulation in the building also providing the kids some fun spaces. The pathways are cutting the building interior with different angles and colors.
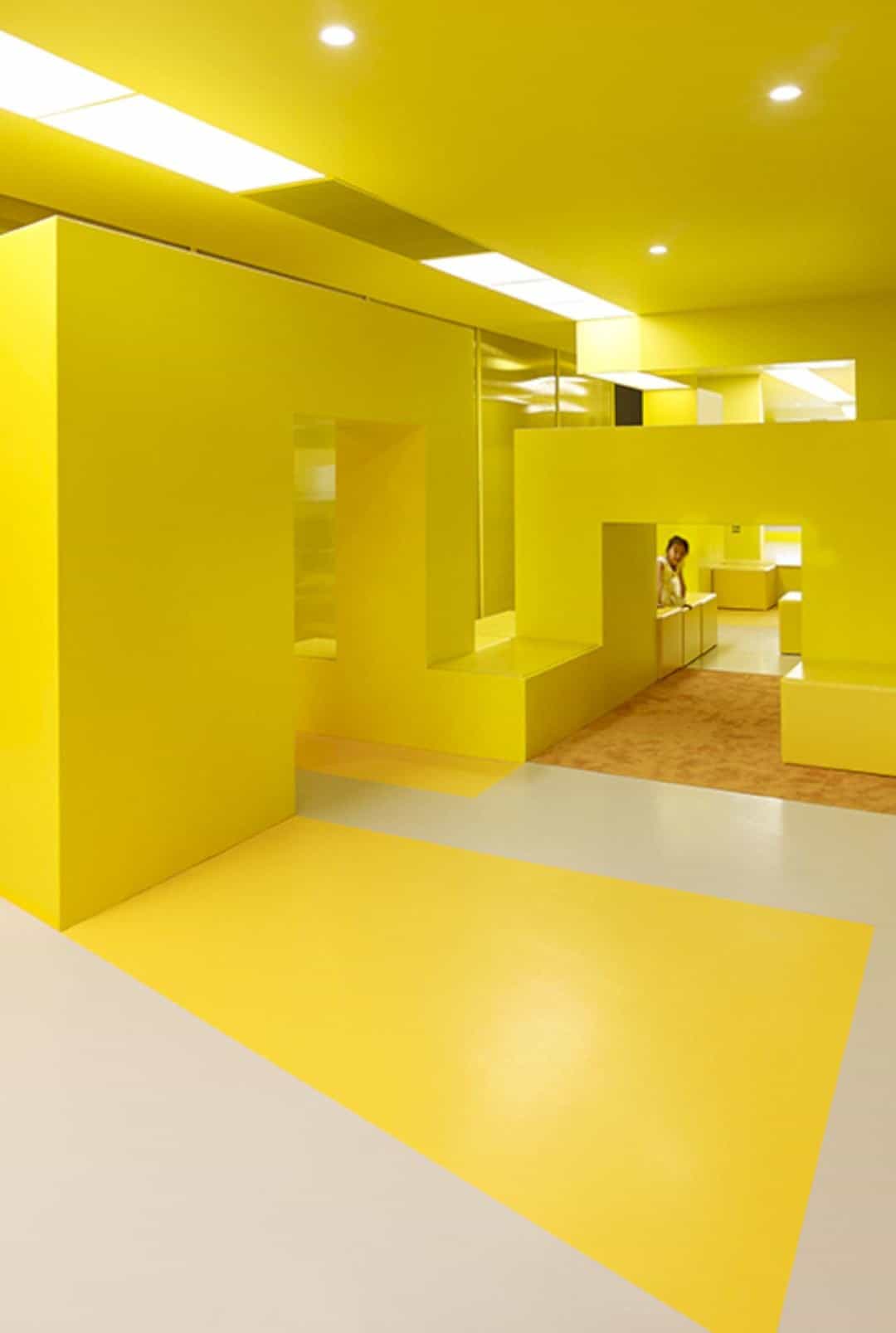
The pathways are not only decorated with one color but also some colors like red and yellow. Each pathway has its own function for the children. Children can choose any pathways that they want to explore their own attention and interest.
Color Pallete
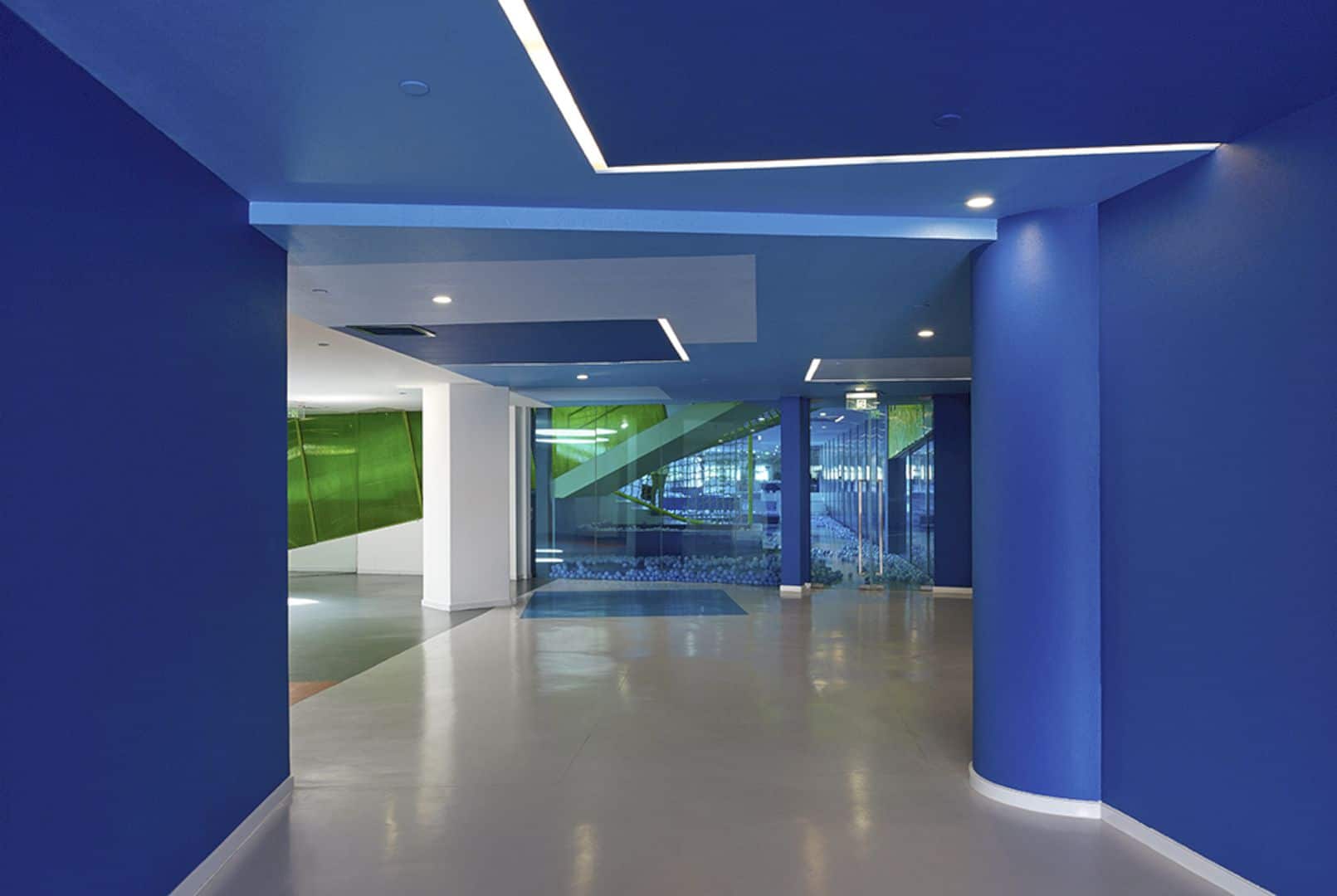
Basically, the newly refurbished interior of Soyoo Joyful Growth Center has the same color pallet. This color pallet allows an easy orientation in the building too. The application of this color pallet is not limited to the wall only but also used from the ground up to the ceiling.
World Orientation and Geography Area
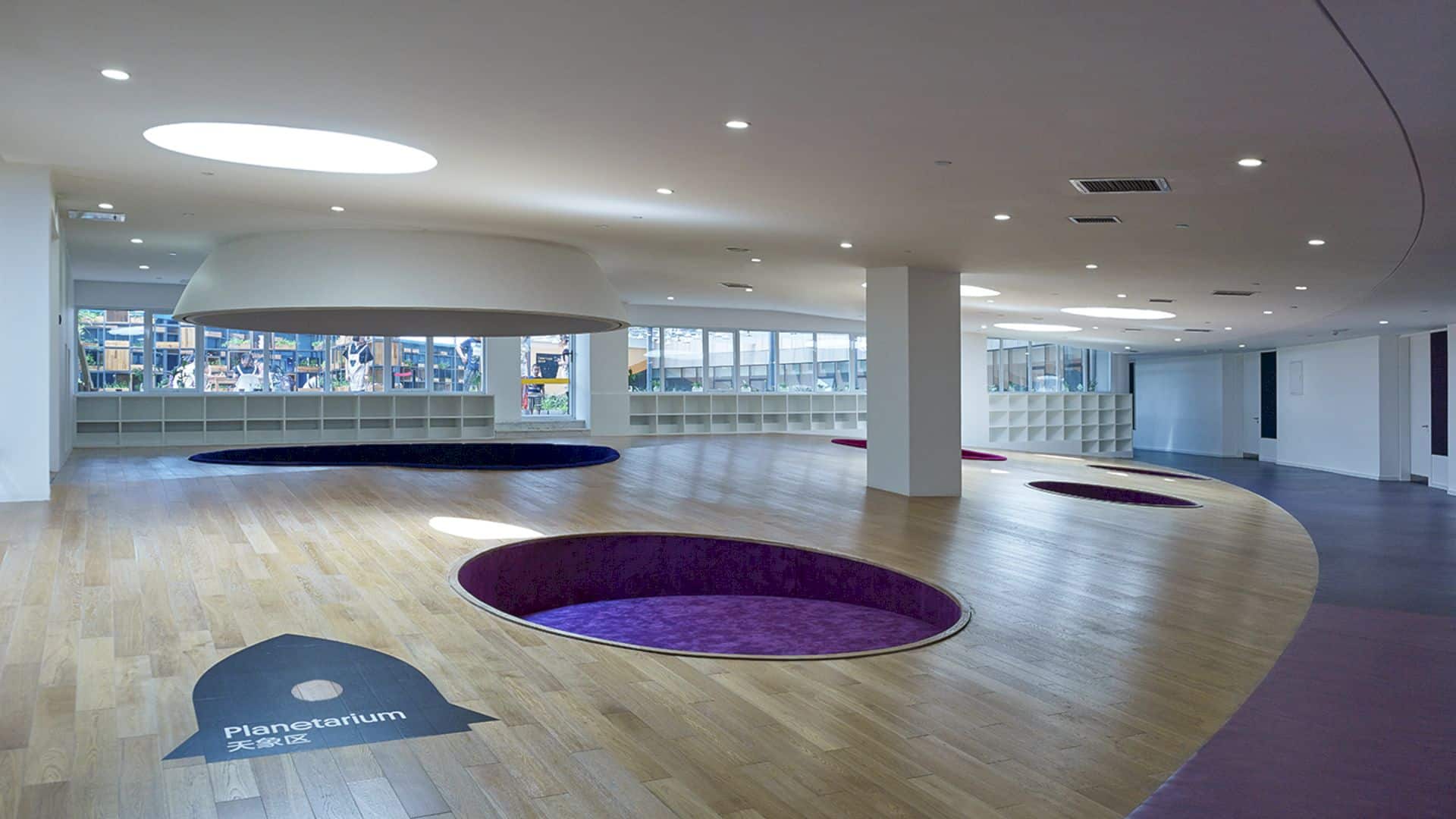
Children also can learn about the geography and world orientation in a special area. This area is located on the second floor of the building and it is kind of a huge area. The floor is a wooden floor with some purple color accents on recent spots.
Modern Interior
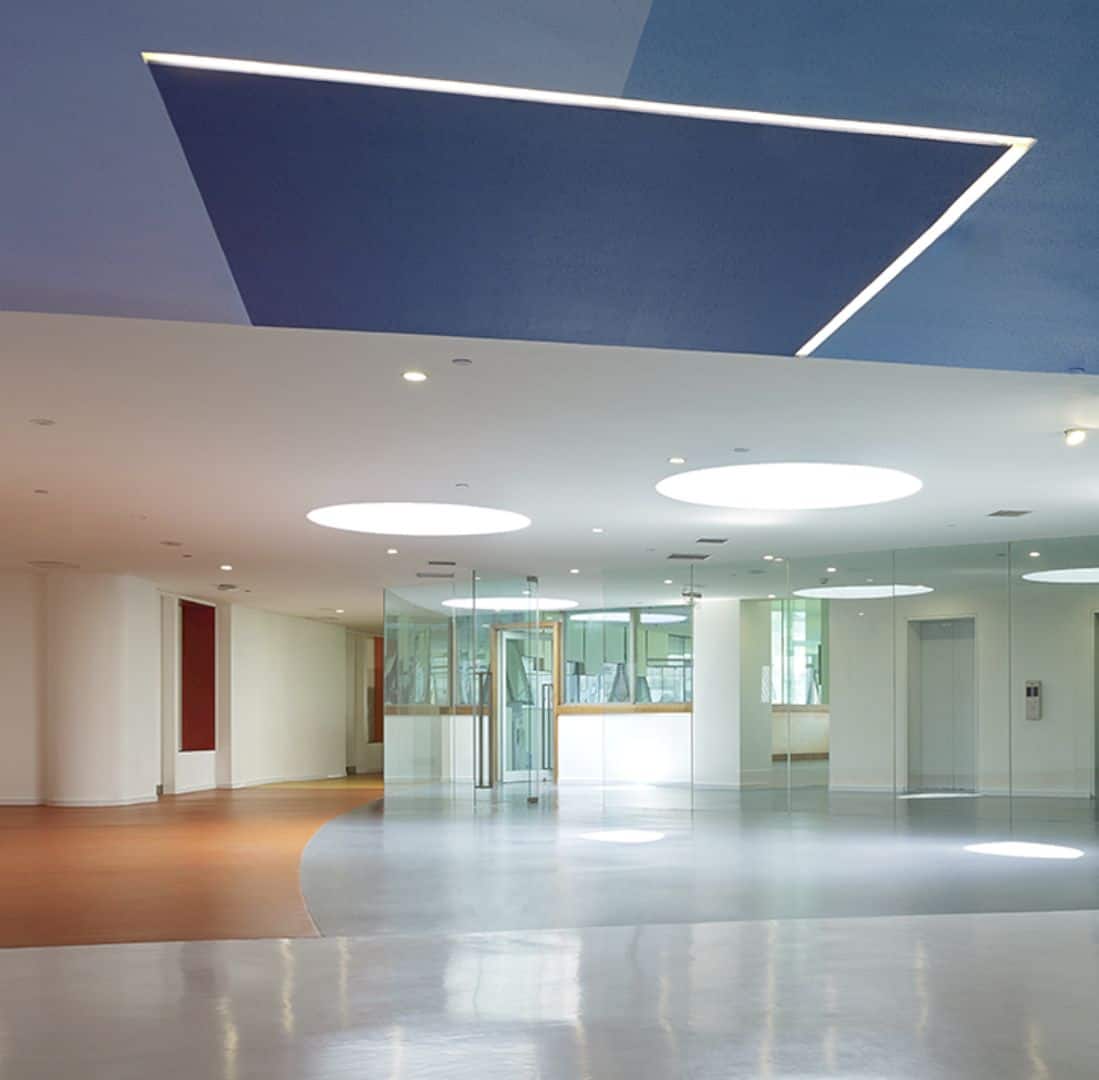
Soyoo Joyful Growth Center has the best-refurbished interior ever. The interior is so modern with the large space and even the clear glass wall in some areas. The lights come not only from the lamps but also from the colorful decoration around the ceiling.
Building Facade
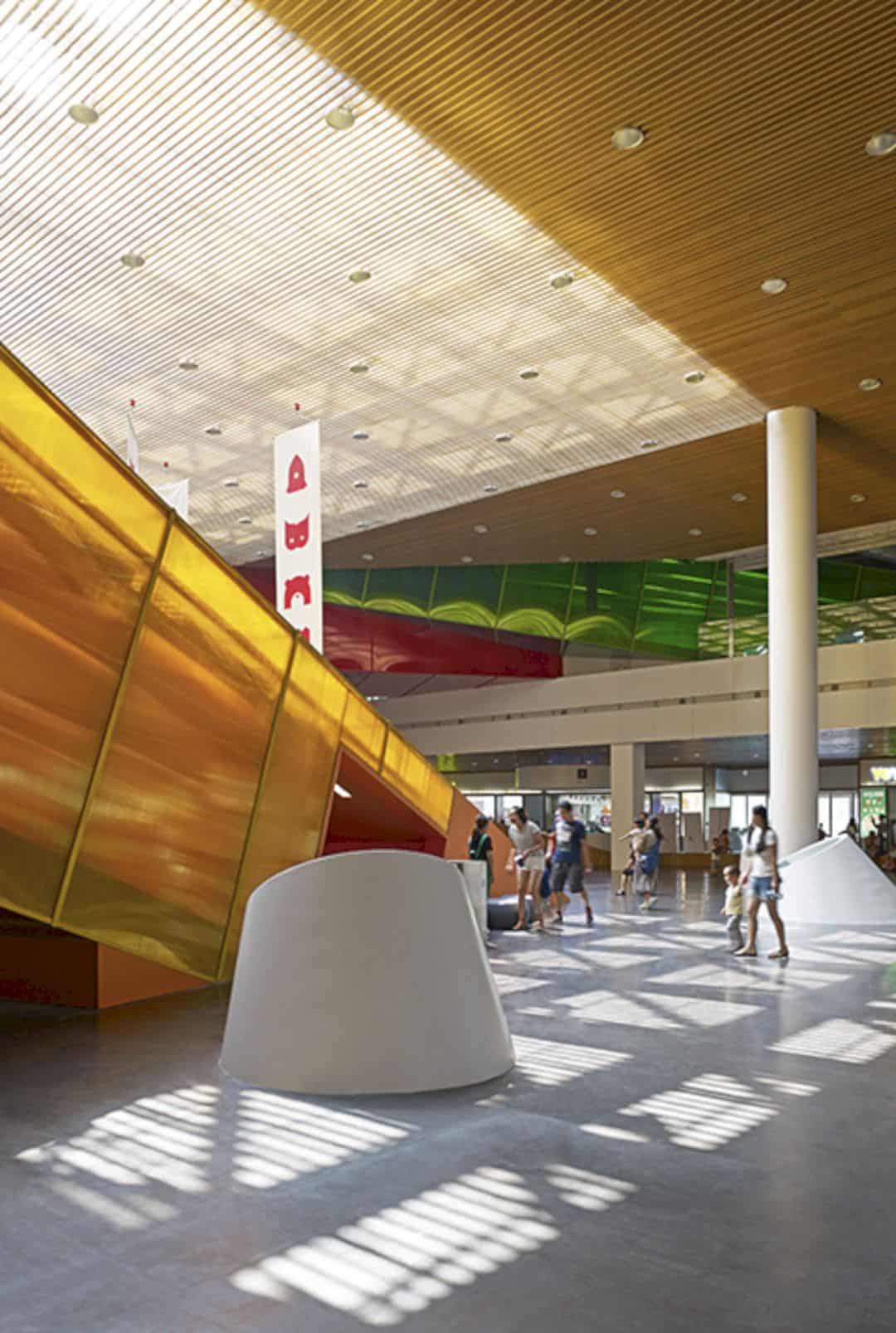
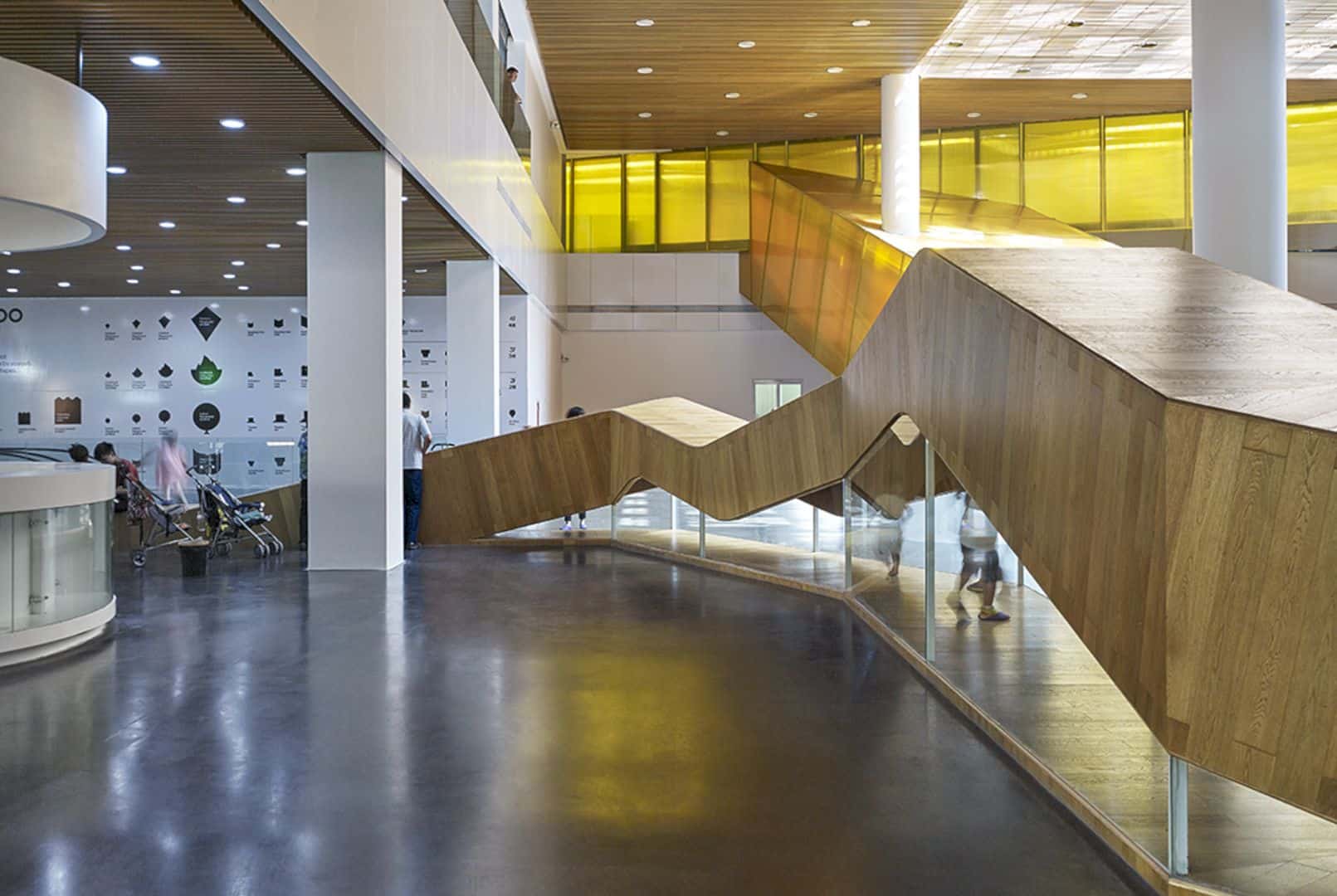
The application of some colorful strings on the limited pallet spans from the roof to the ground inside the building. It makes a secondary facade with double layers and makes an area between the existing volume and the outside. The lights can easily penetrate into the building through the facade.
Personalized Education
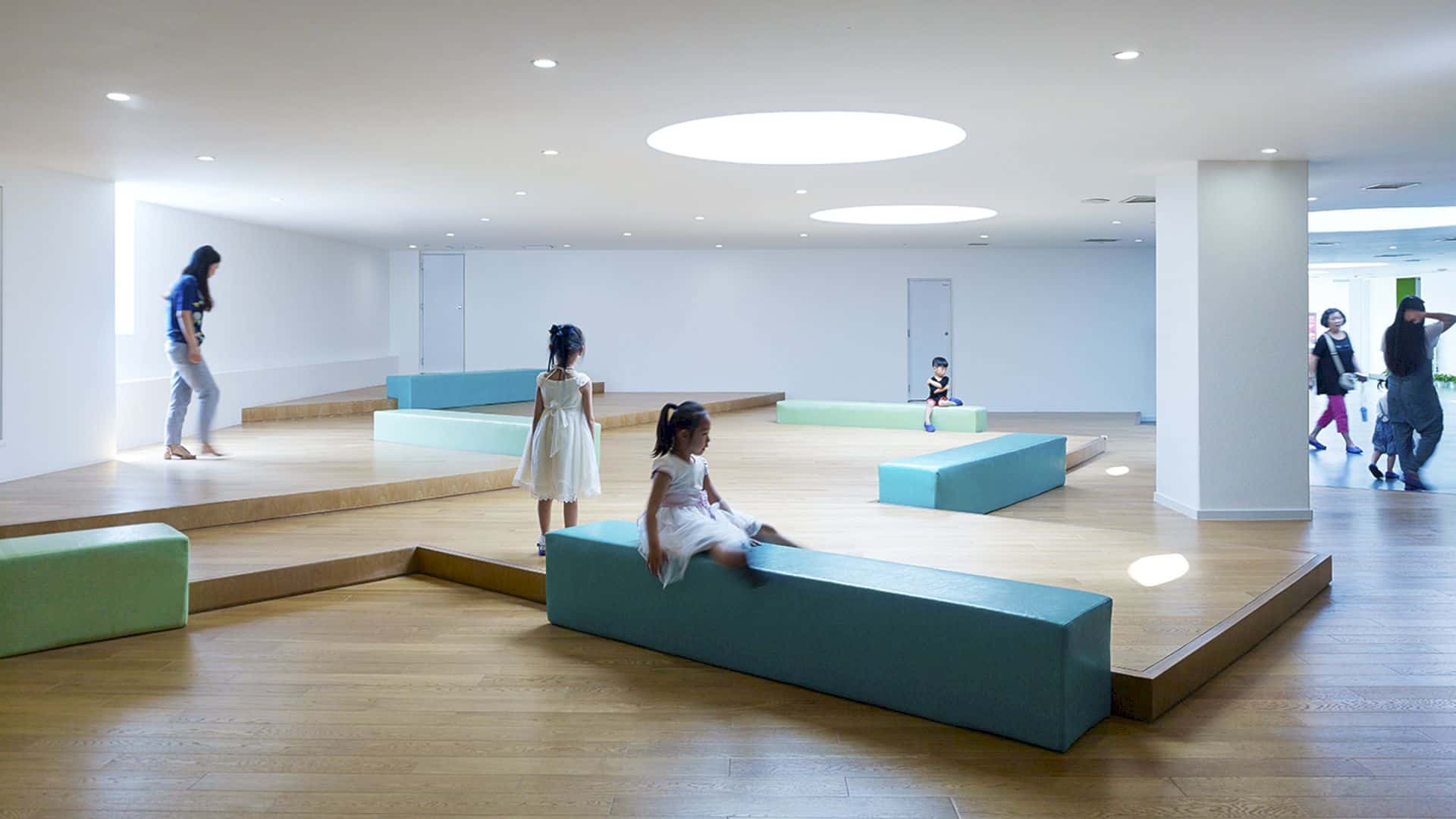
Soyoo Joyful Growth Center also has an educational concept based on the international advisor, Sir Ken Robinsons. The advisor is about giving the children a personalized education that should be supported by the environment around them. They can discover and learn things based on their own passions.
Via crossboundaries
Discover more from Futurist Architecture
Subscribe to get the latest posts sent to your email.
