Henkes & Raku is one of AIM Architecture project completed in 2012. It is a dining spot located in one shopping mall in Jingan, Shanghai, China. Set in a small intimate attic space of the shopping mall, Henkes & Raku is design to house three different dining spots, a café, Japanese restaurant, and Western restaurant.
Henkes & Raku
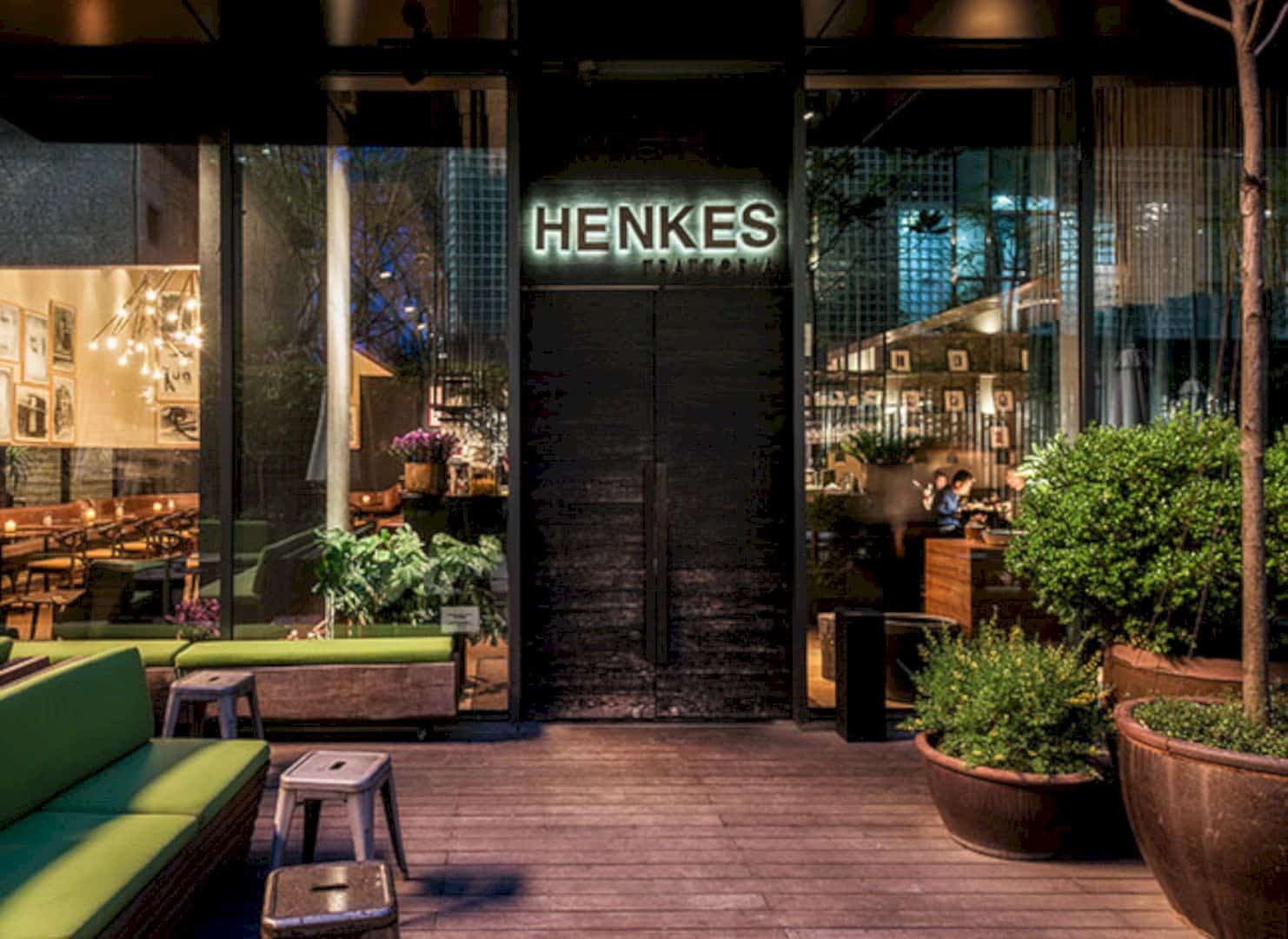
Due to its location which is inside of a mall, AIM architecture found a challenge in designing Henkes & Raku. However, they managed to turn a seemingly ordinary concrete shell into a combination of café, western, and Japanese restaurant in one space.
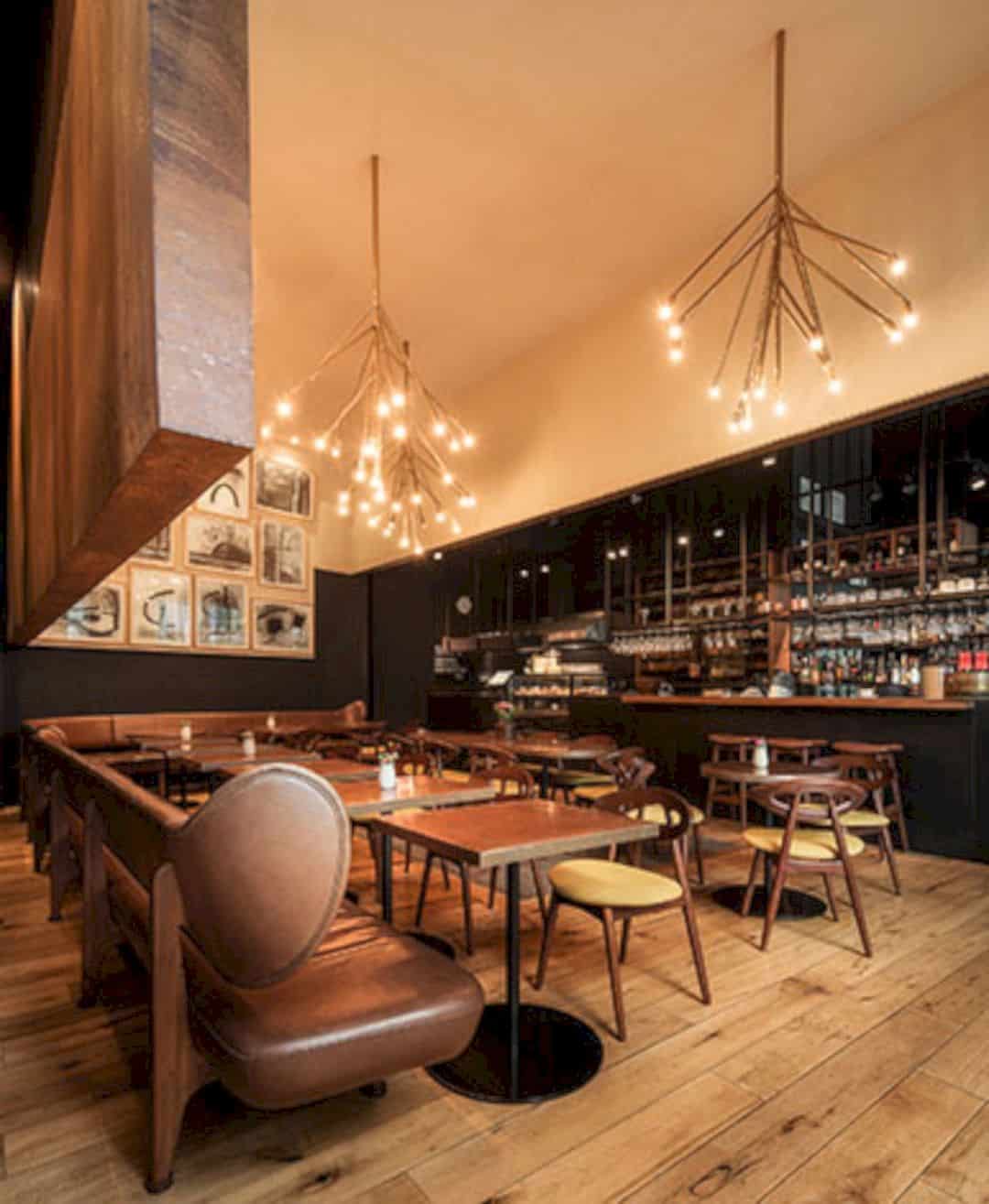
Although these three spots are arranged in the same huge area, they can function in accordance with its specifications without disregarding their respective identities. These dining spots are also still spatially connected.
Three Large Hats
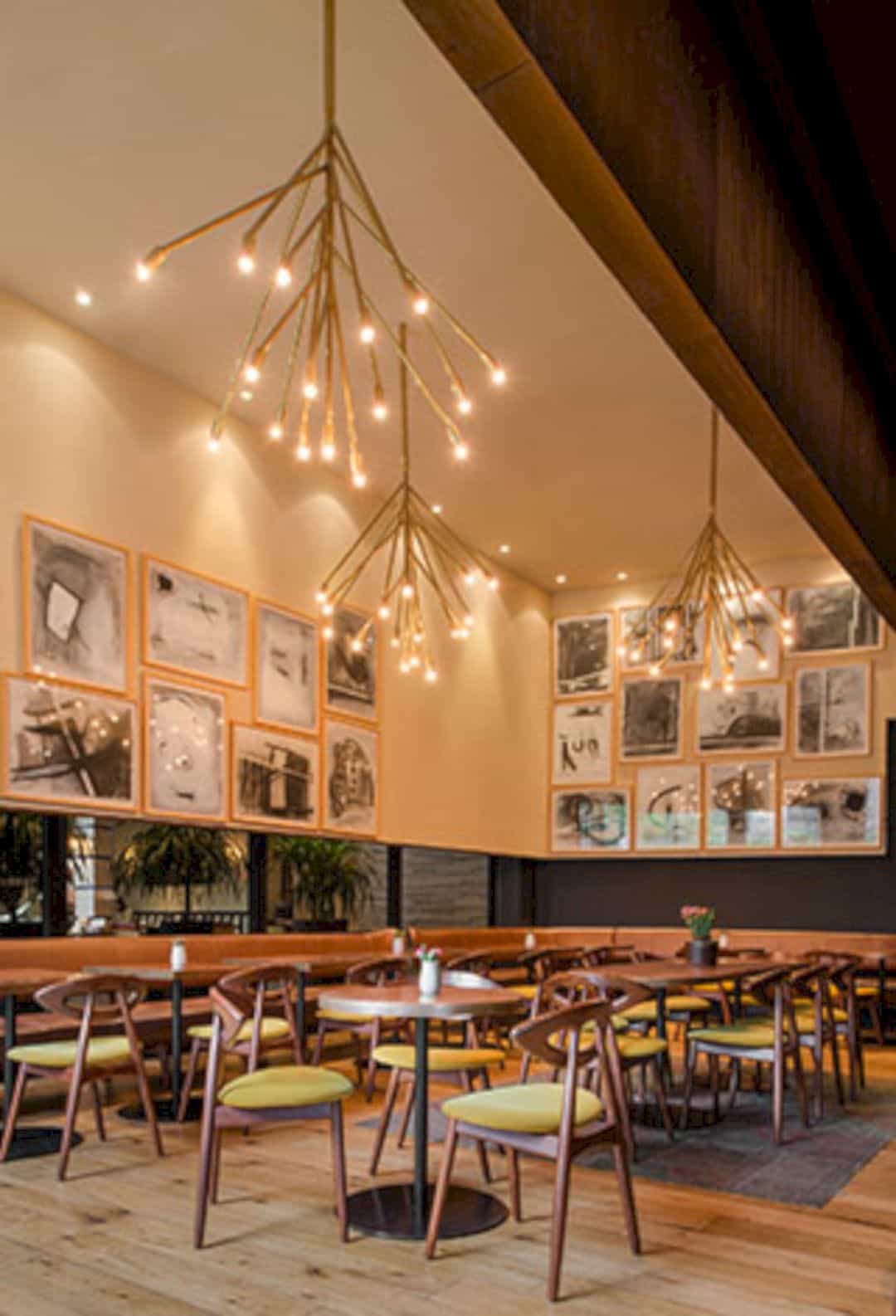
The existence of three large pendant lights forming the shape of large hats is able to create intimate rooms that are still connected to the entire space.
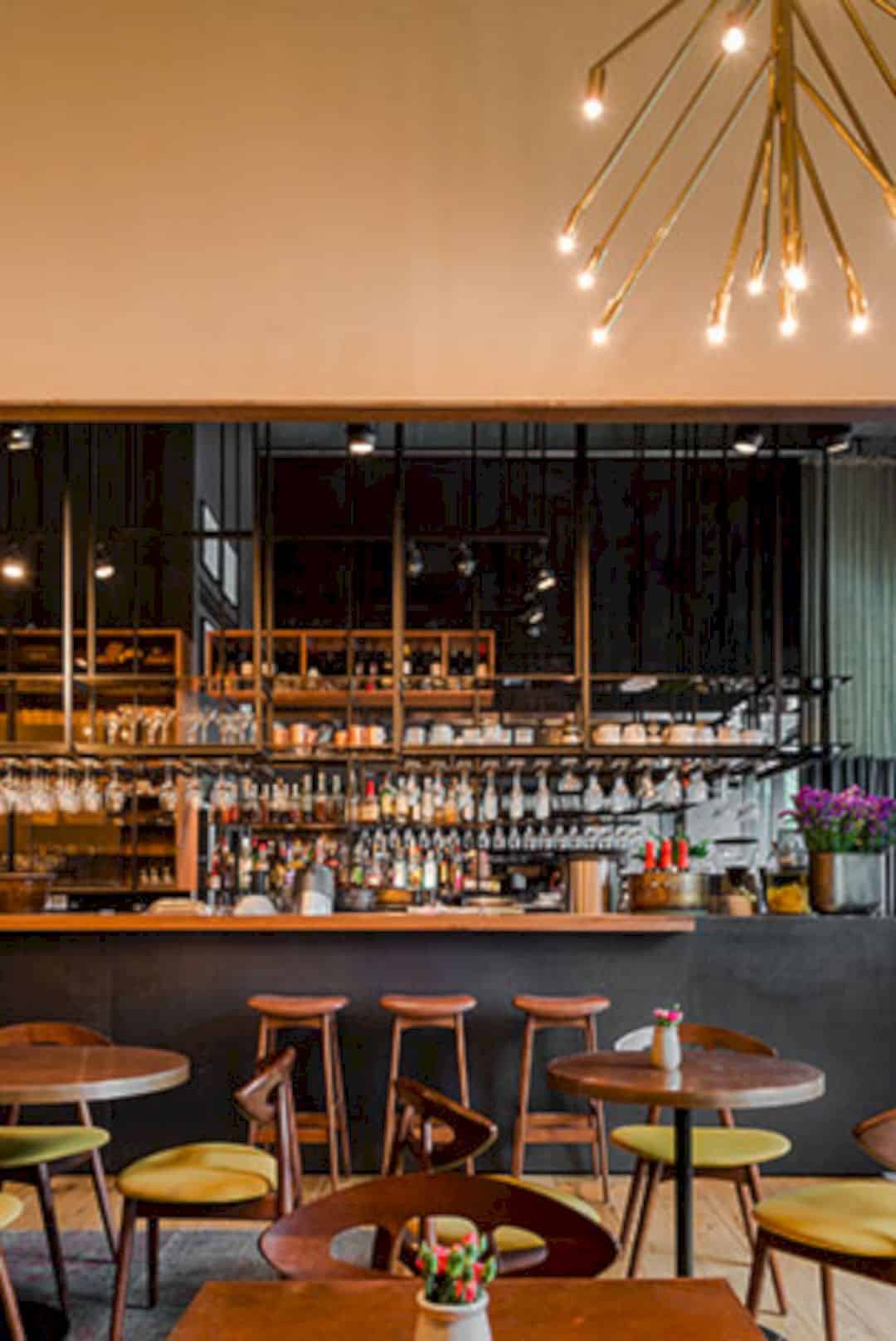
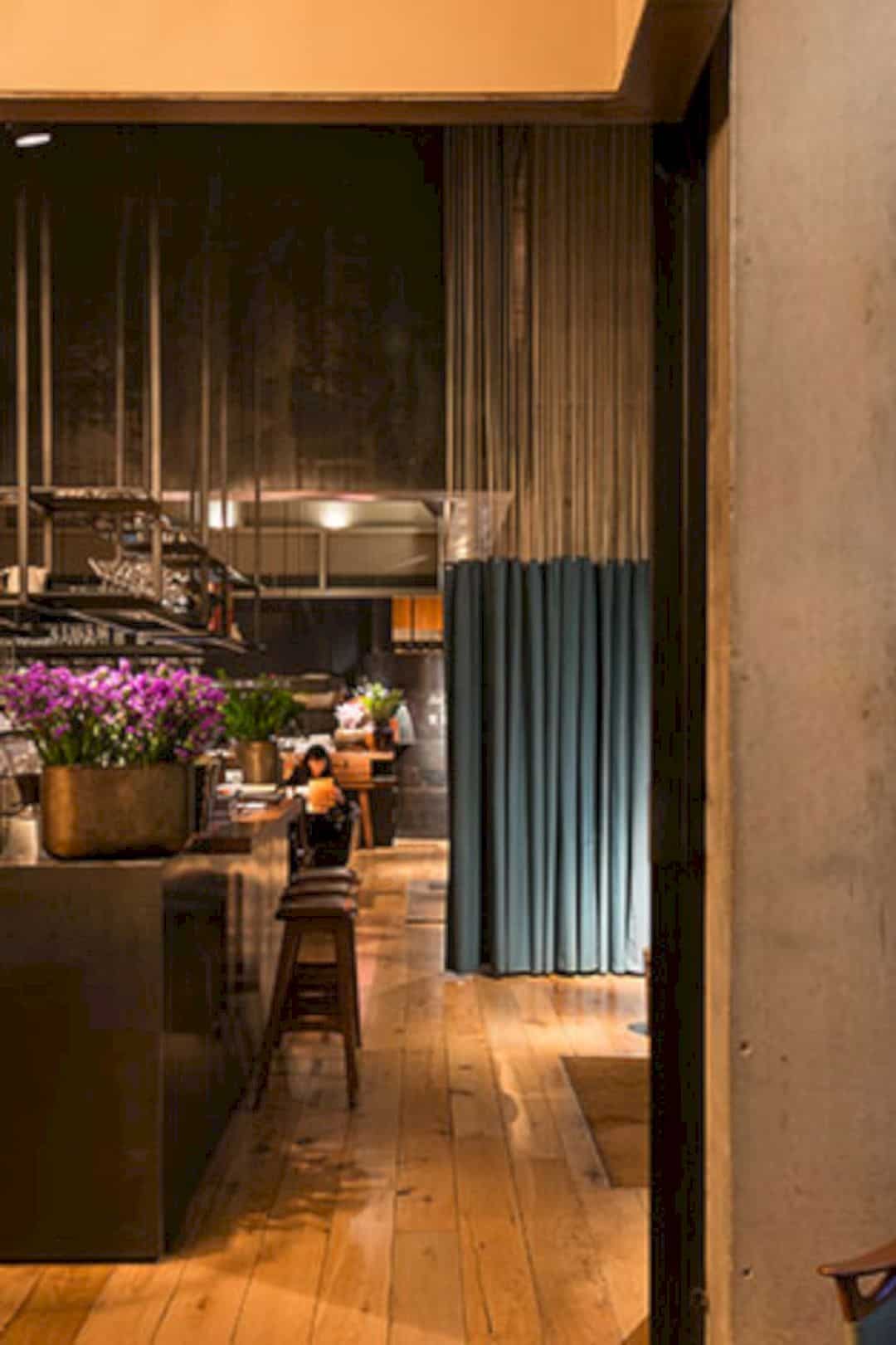
The rest of the spaces are left high and untreated to house the bar and kitchen areas.
The Japanese Restaurant
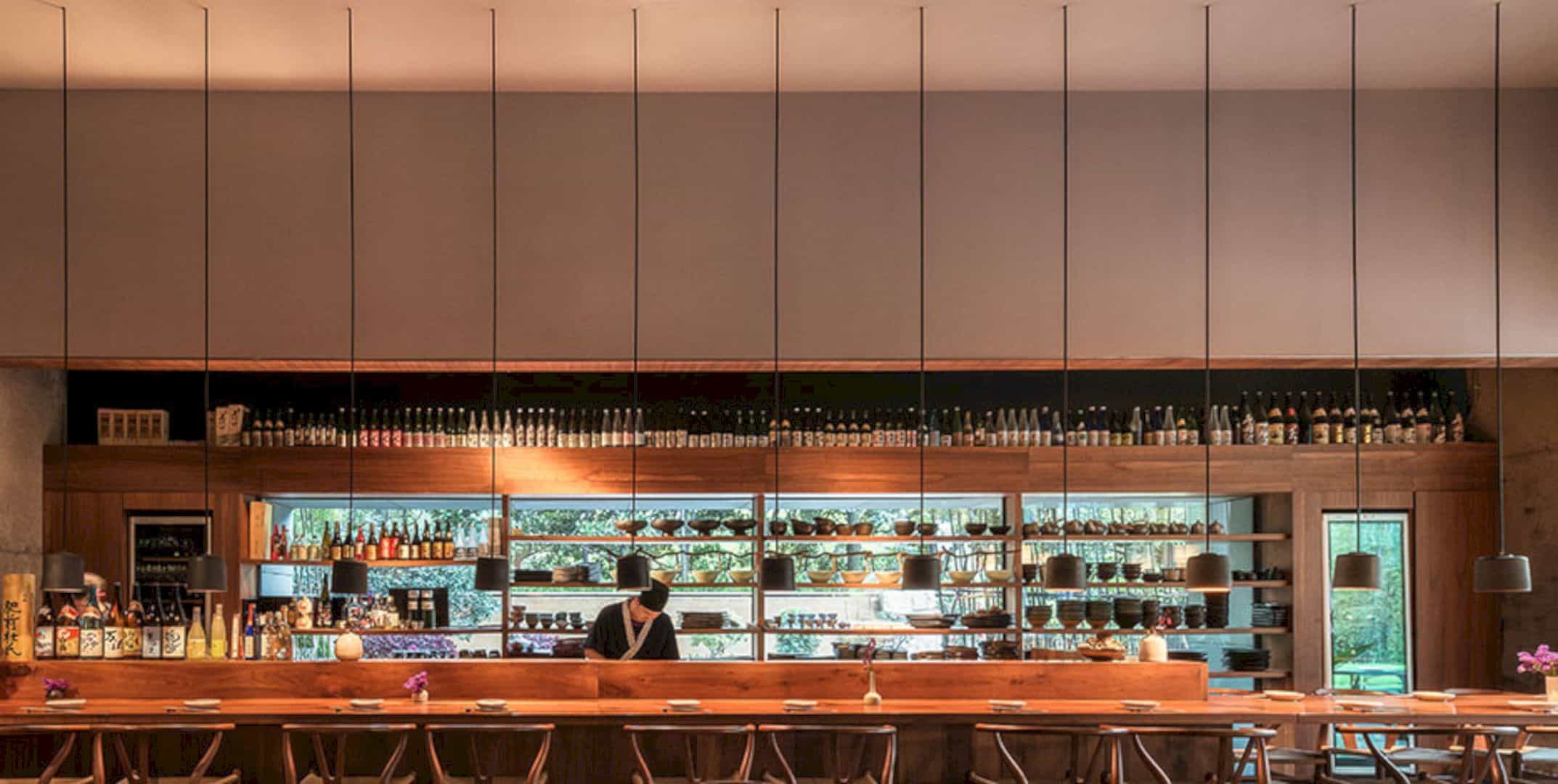
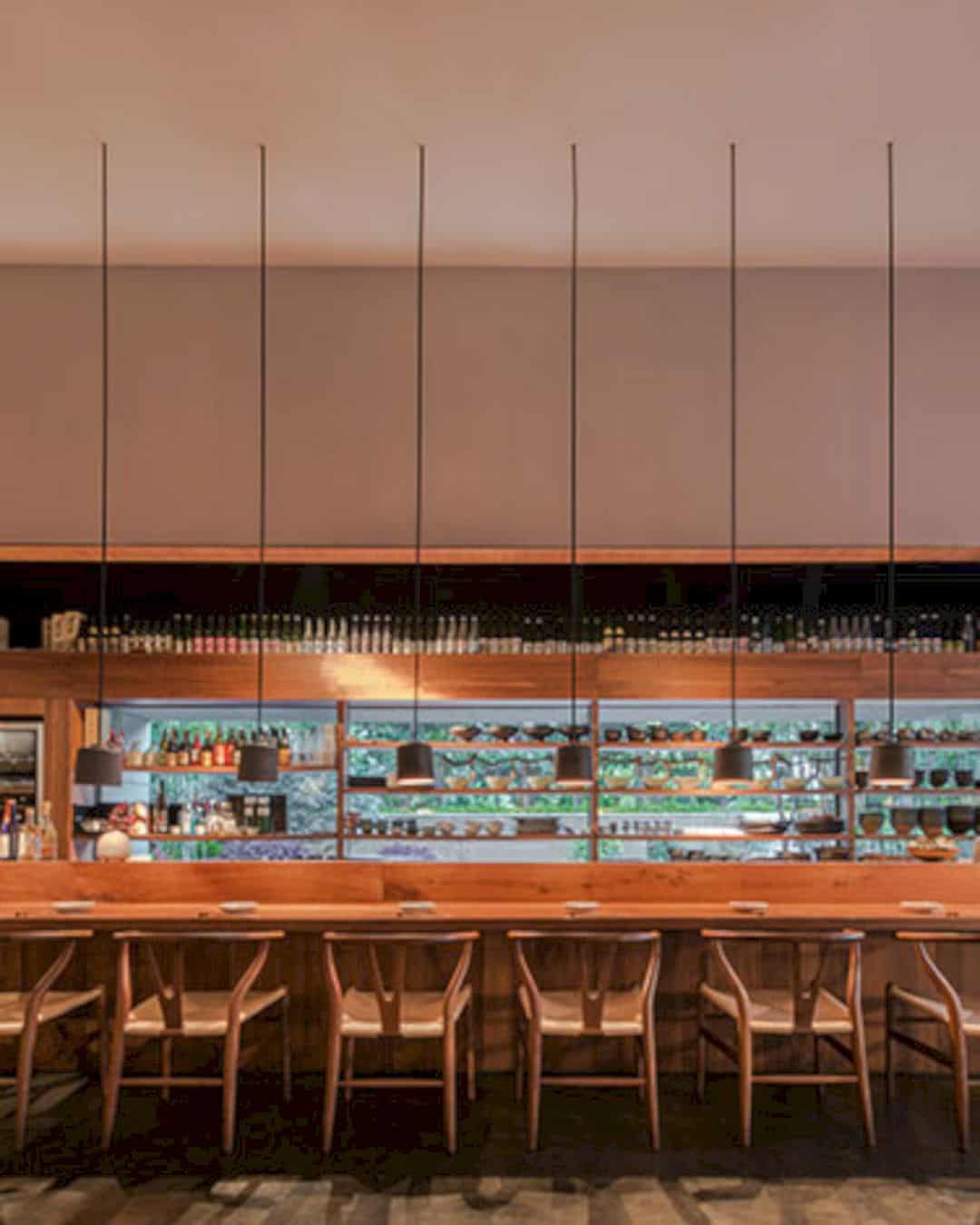
To identify the space for the Japanese restaurant, the firm used warm walnut and extremely long dining bar.
The Western Restaurant
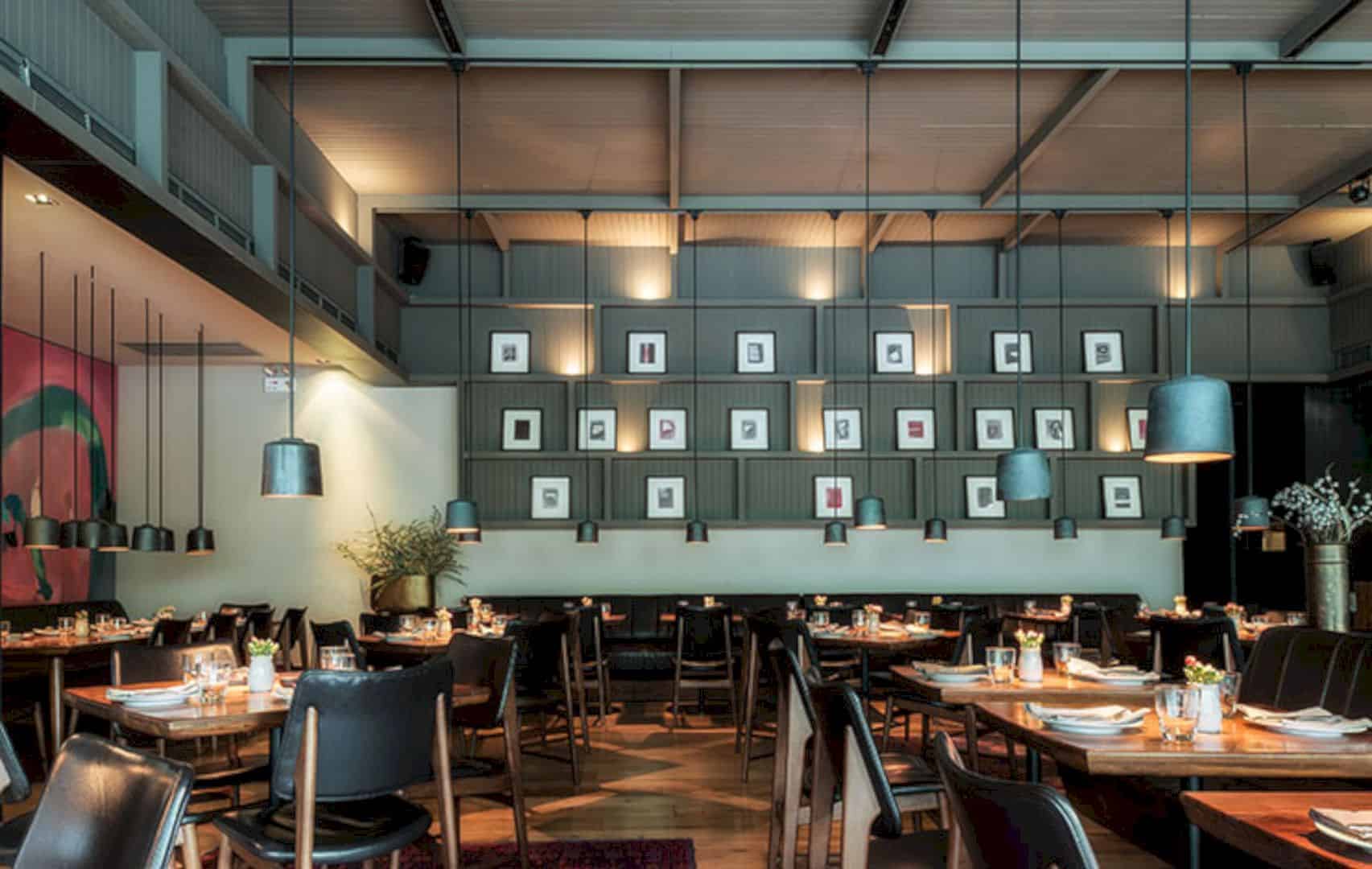
For the Western restaurant, a warm grey wooden crate and wood tables were chosen to complement the luxury leather sofas. This space also has movable handmade pottery lampshades to light up the dining spot.
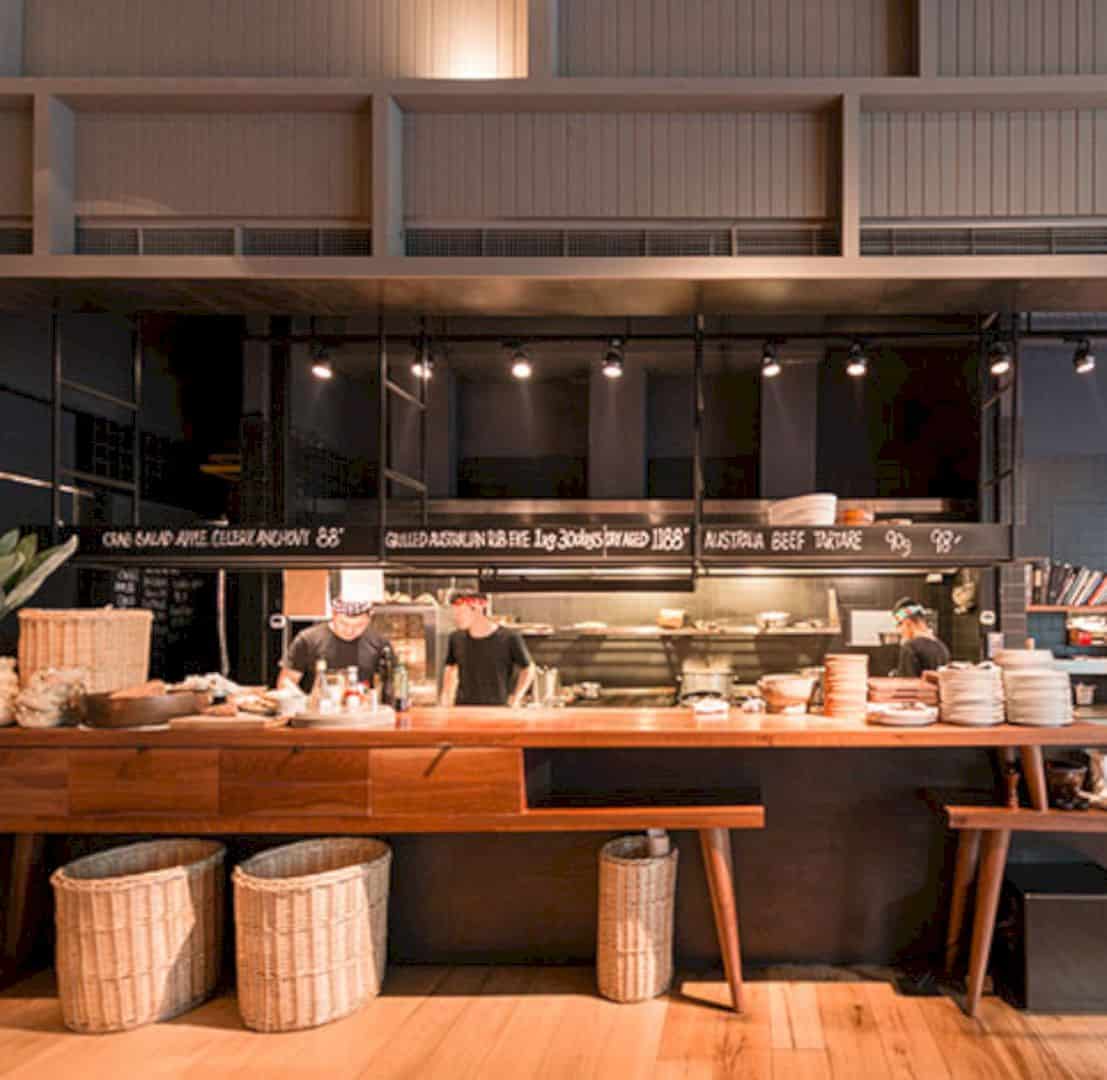
As for the kitchen section, the restaurant comes with an open décor kitchen that activates it like a stage.
The Cafe
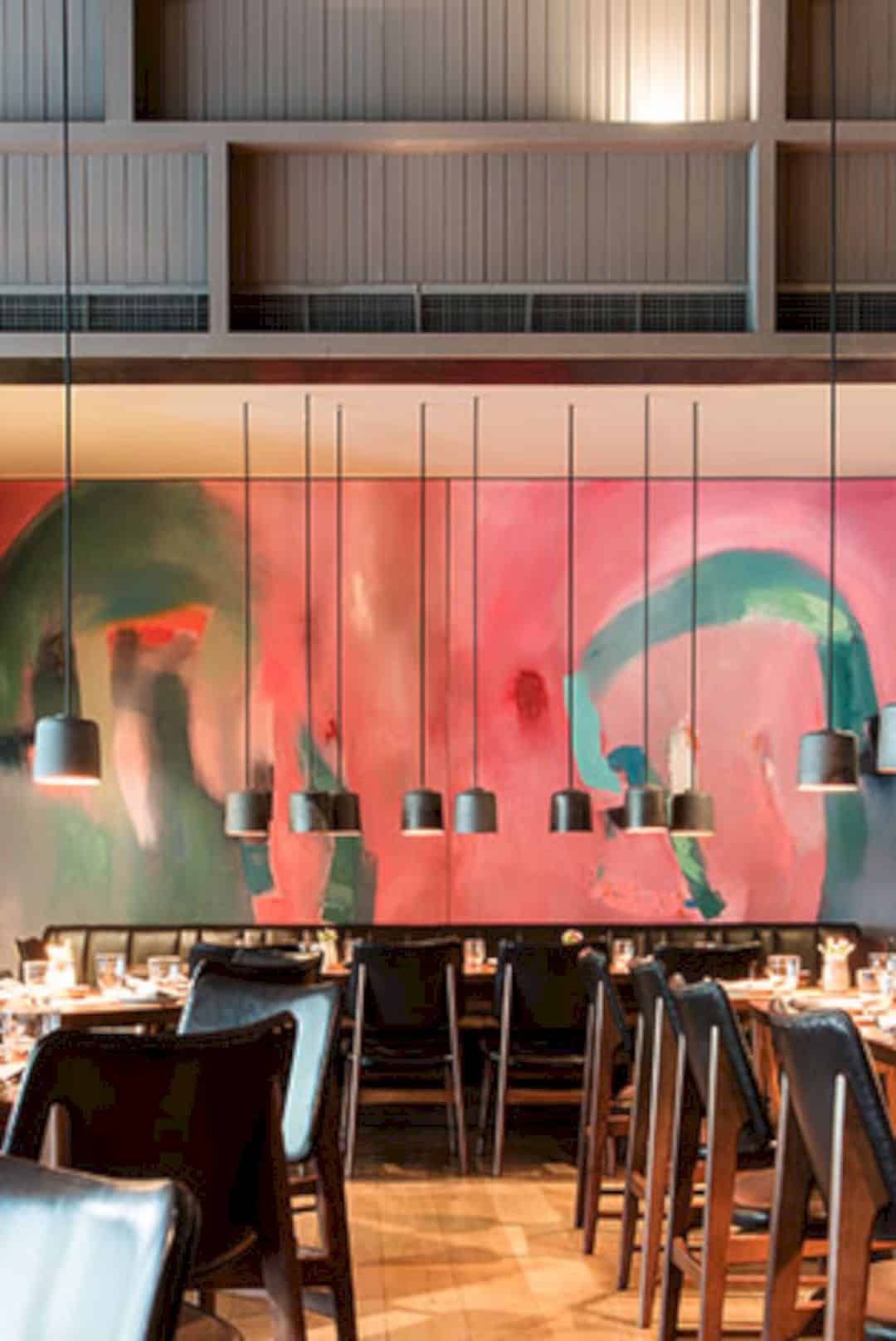
The space is connected directly to the shopping mall. Its interior revolves around smoked oak flooring coupled with copper tables and lights, black steel, and rugs. There is also some artwork display in the space.
Custom-Designed Furniture
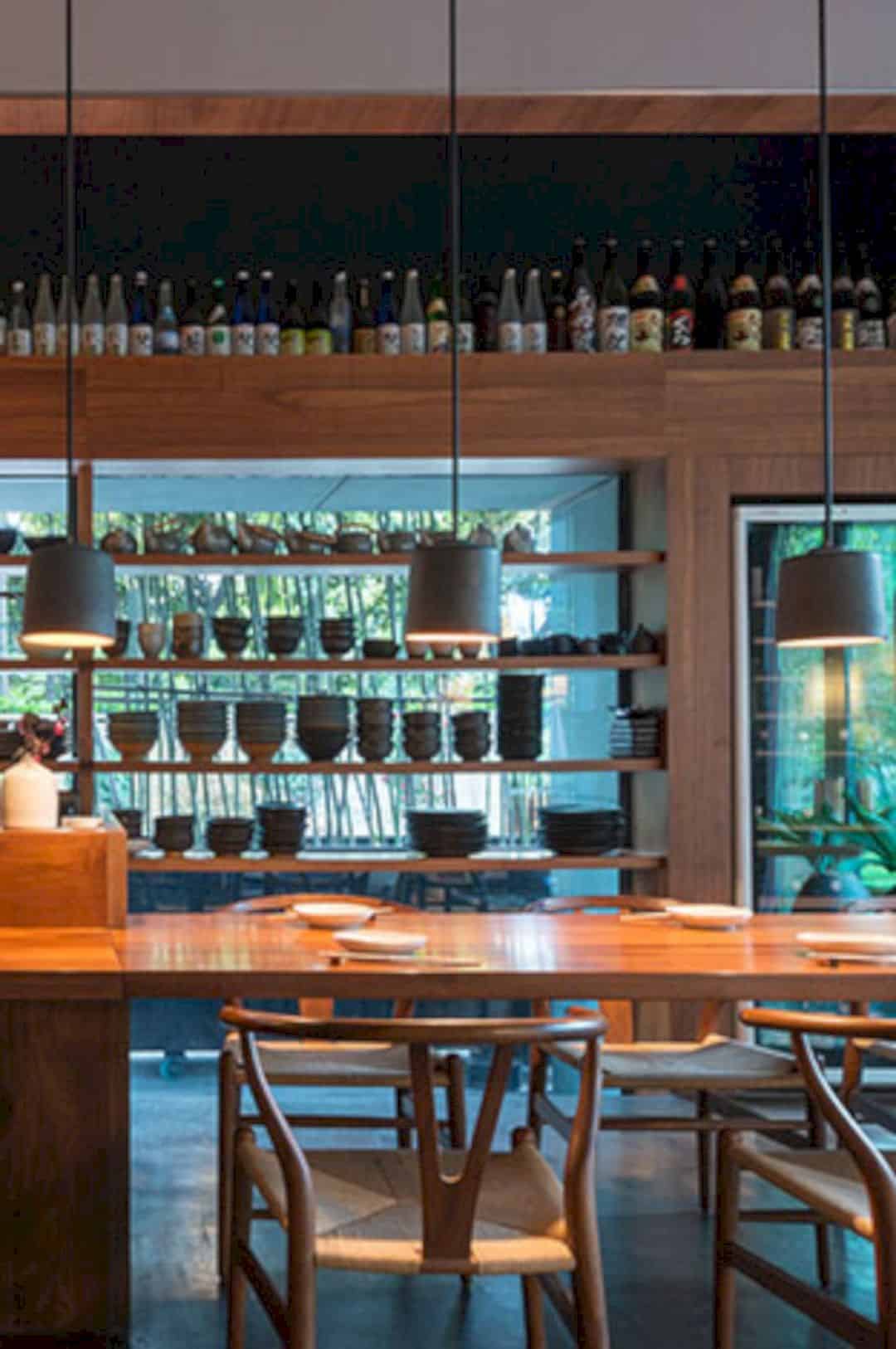
All furniture used in Henkes & Raku are mostly custom-made.
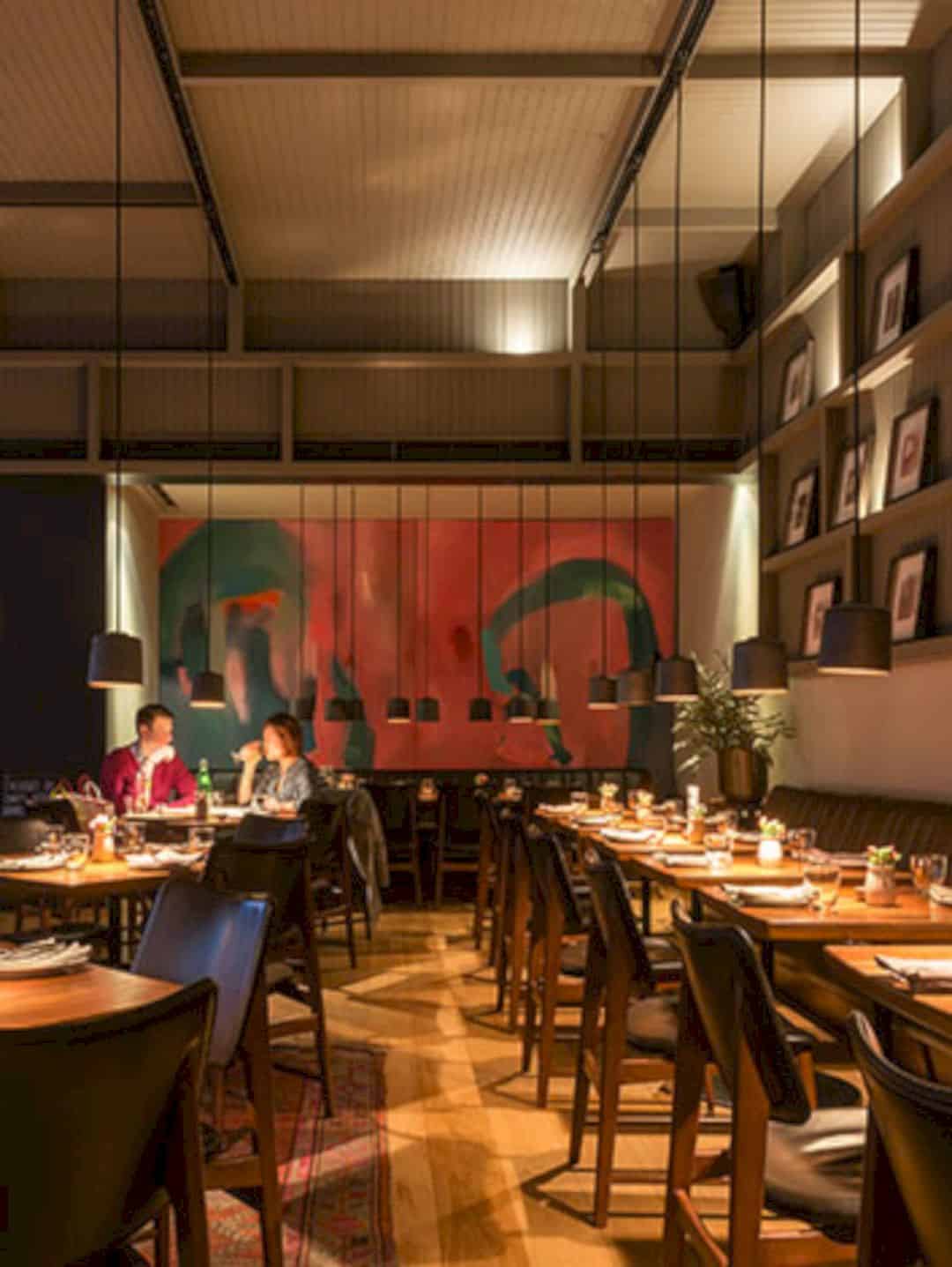
By customizing the furniture, it is easier to match the design with the entire space and atmosphere.
Via AIM Architecture
Discover more from Futurist Architecture
Subscribe to get the latest posts sent to your email.