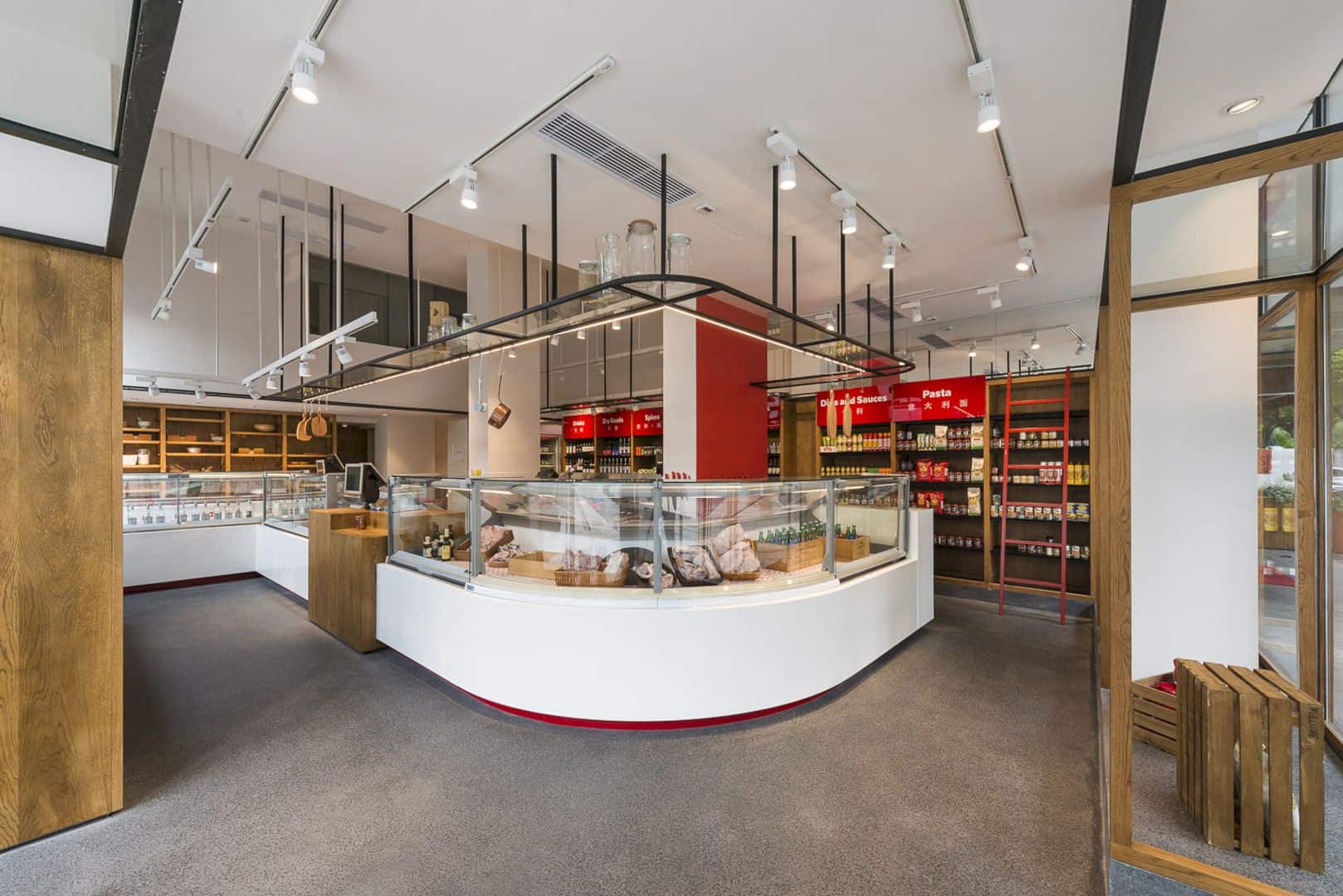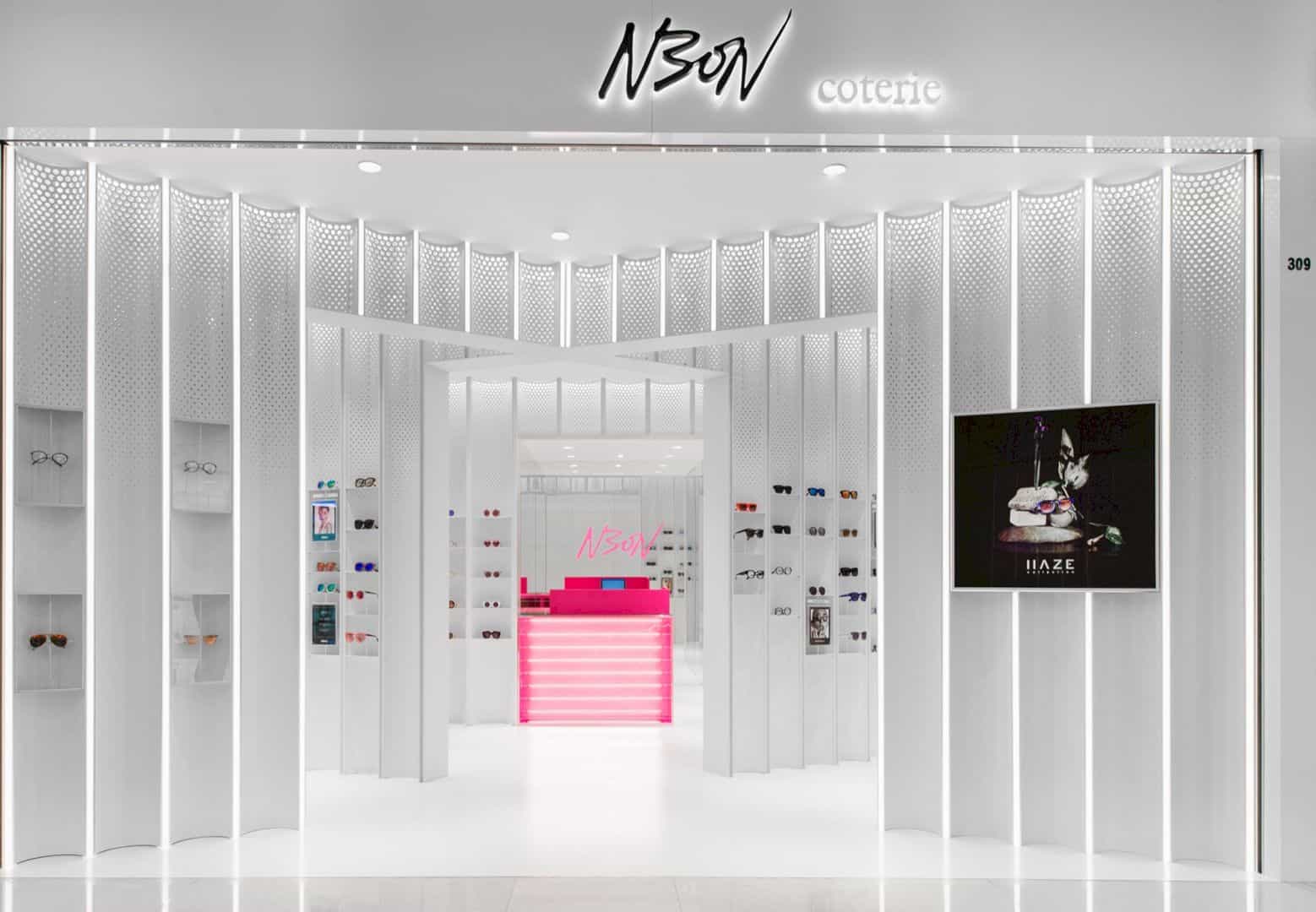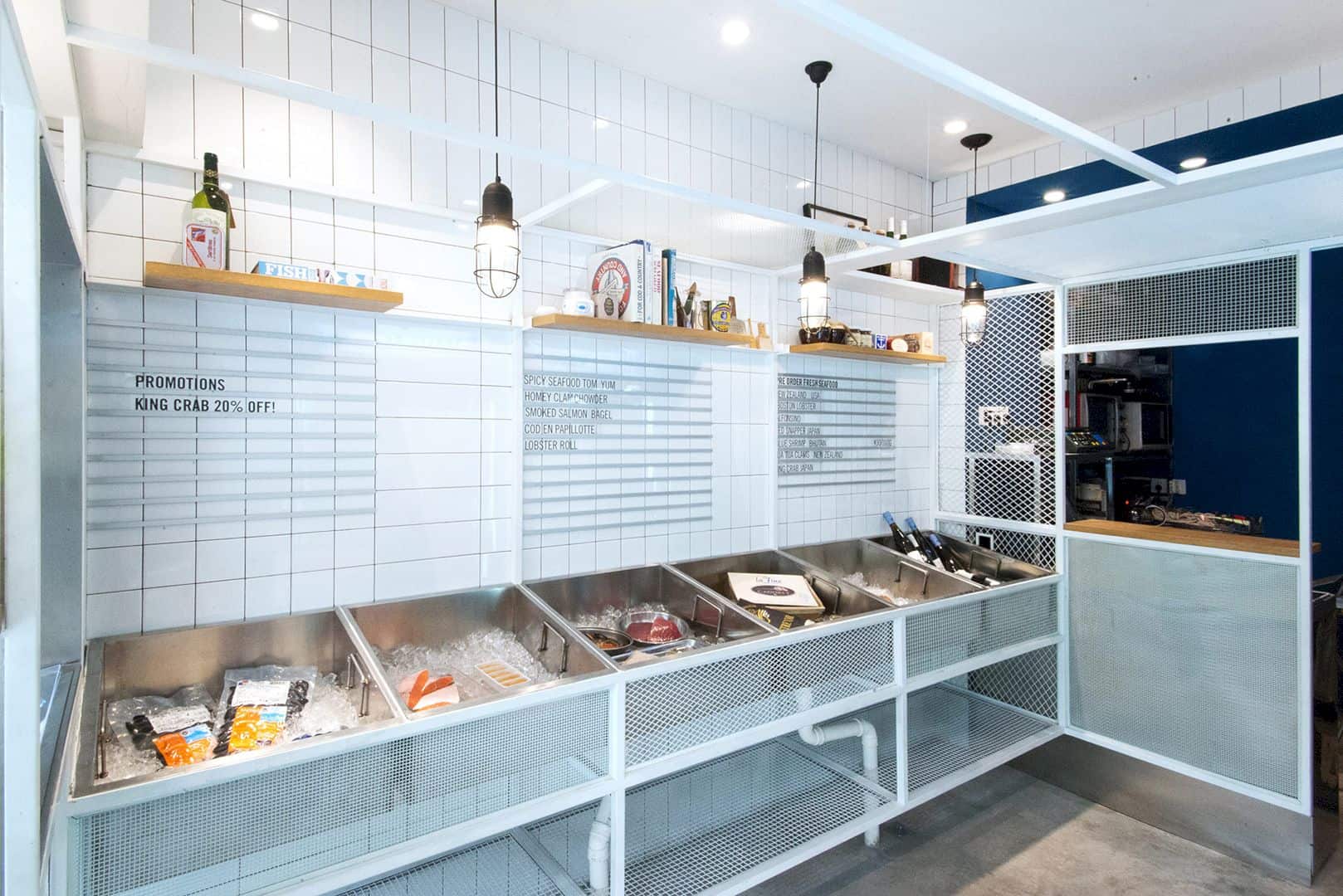With the help of LineHouse, a warehouse was successfully transformed into a shop called Factory Five Jingan or Factory 5. Located in Shanghai, China, the shop was designed on a 150 square meter site and finished in 2014.
Factory Five Jingan
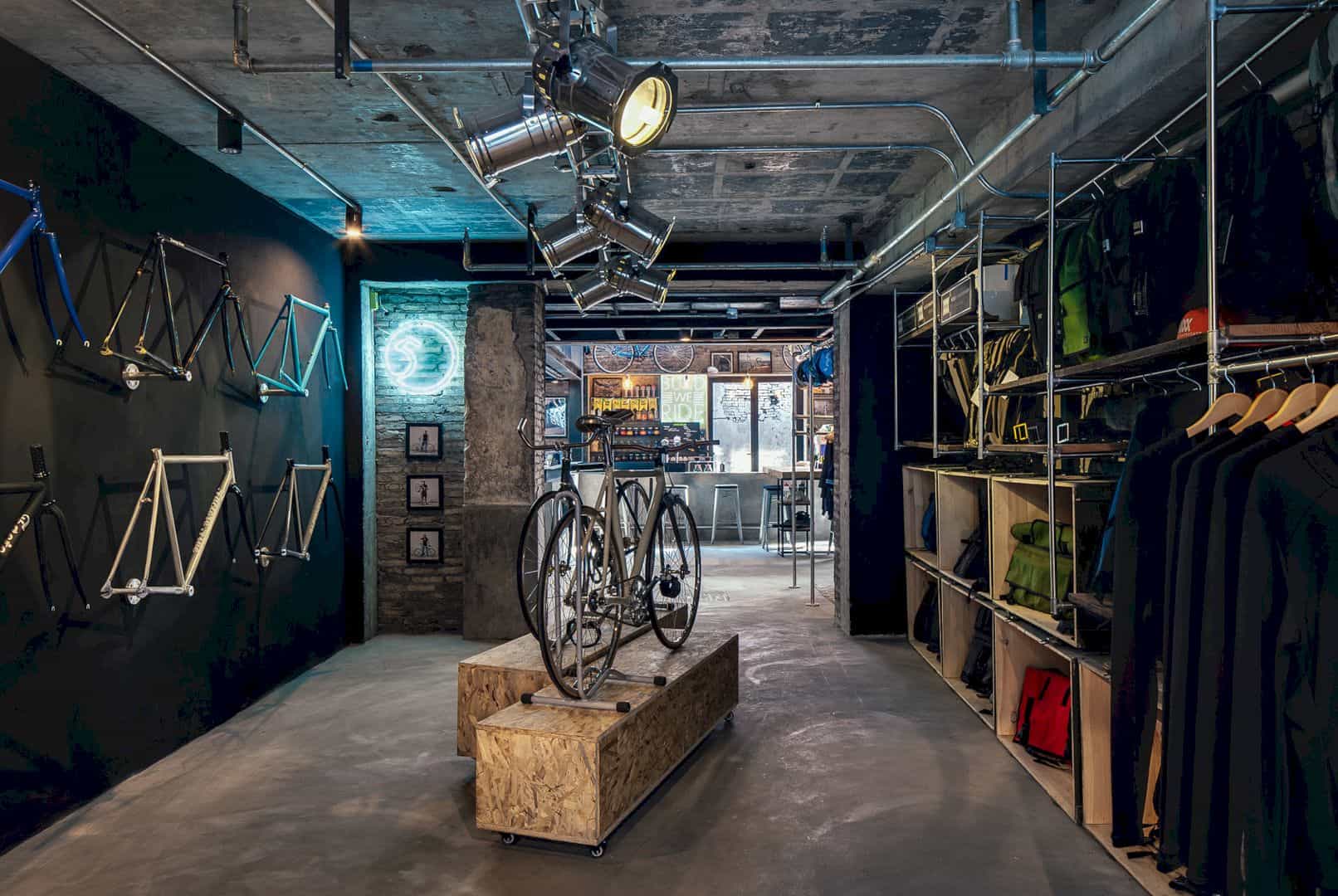
The Factory Five Jigan or Factory 5 is the result of the transformation from its previous smaller shop.
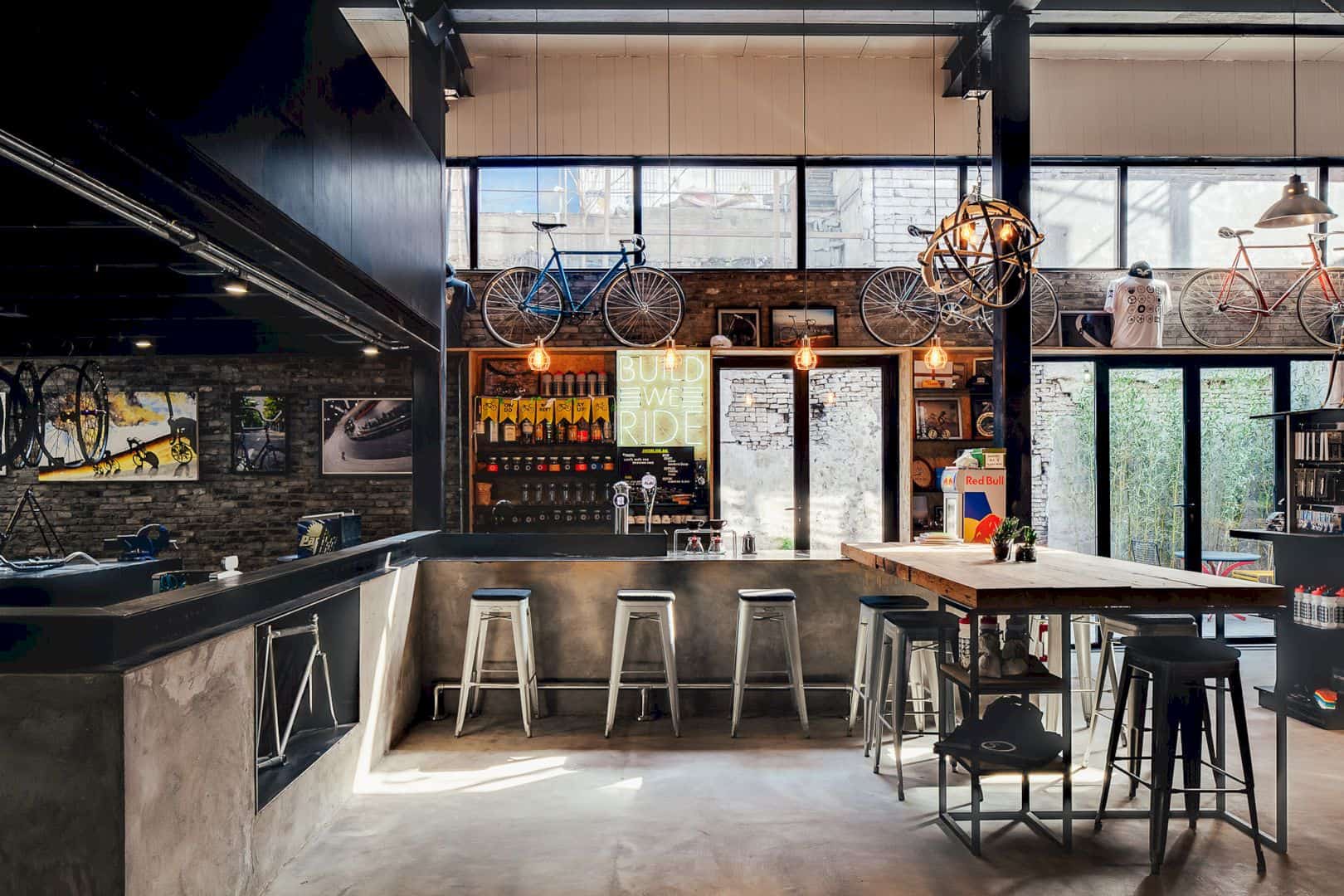
The shop has retail and workshop space on the first floor, emerging the clubhouse feels through the appearance of the communal table and a bar.
The Shop Display
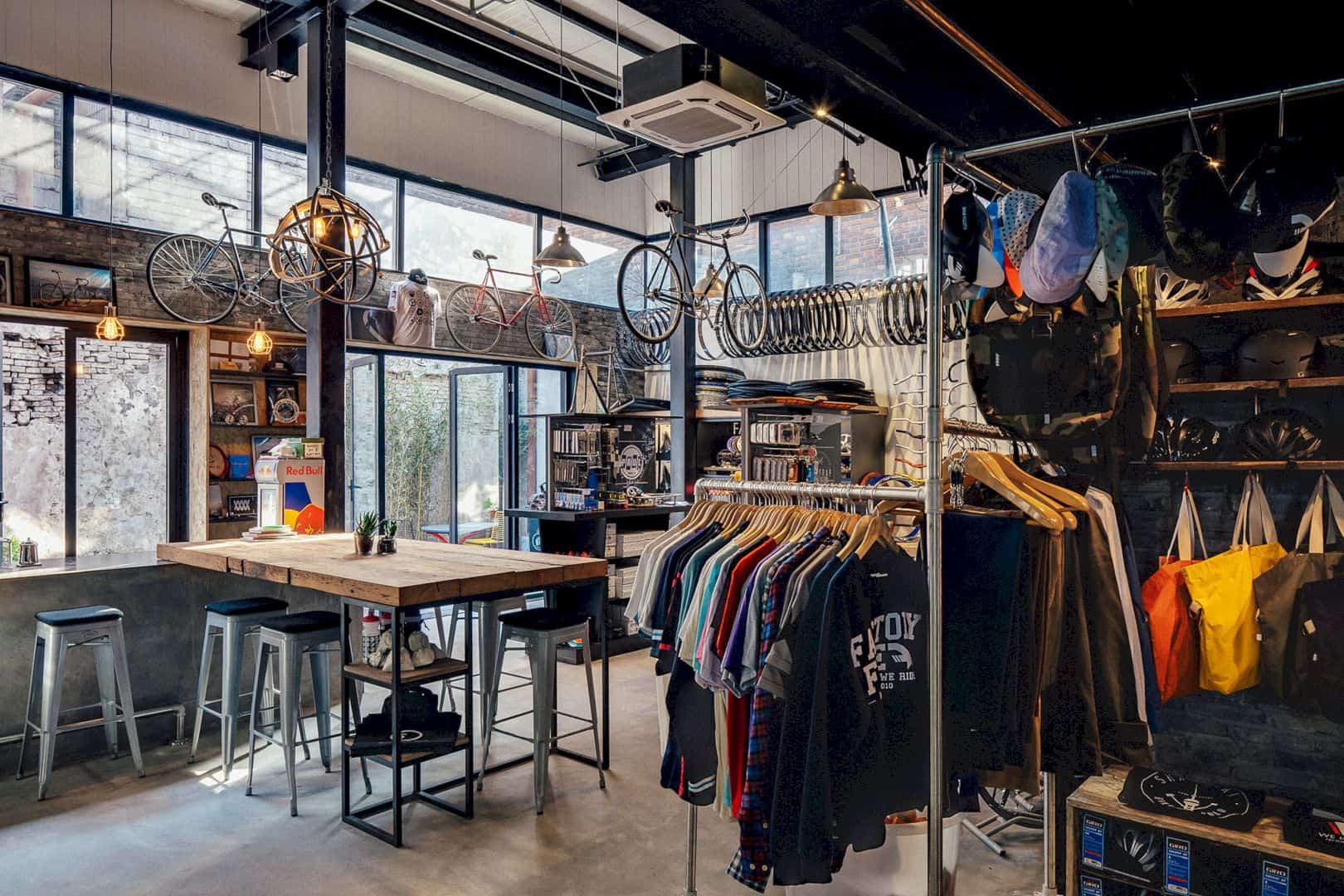
Feature retail display walls are used to showcase Factory 5’s products.
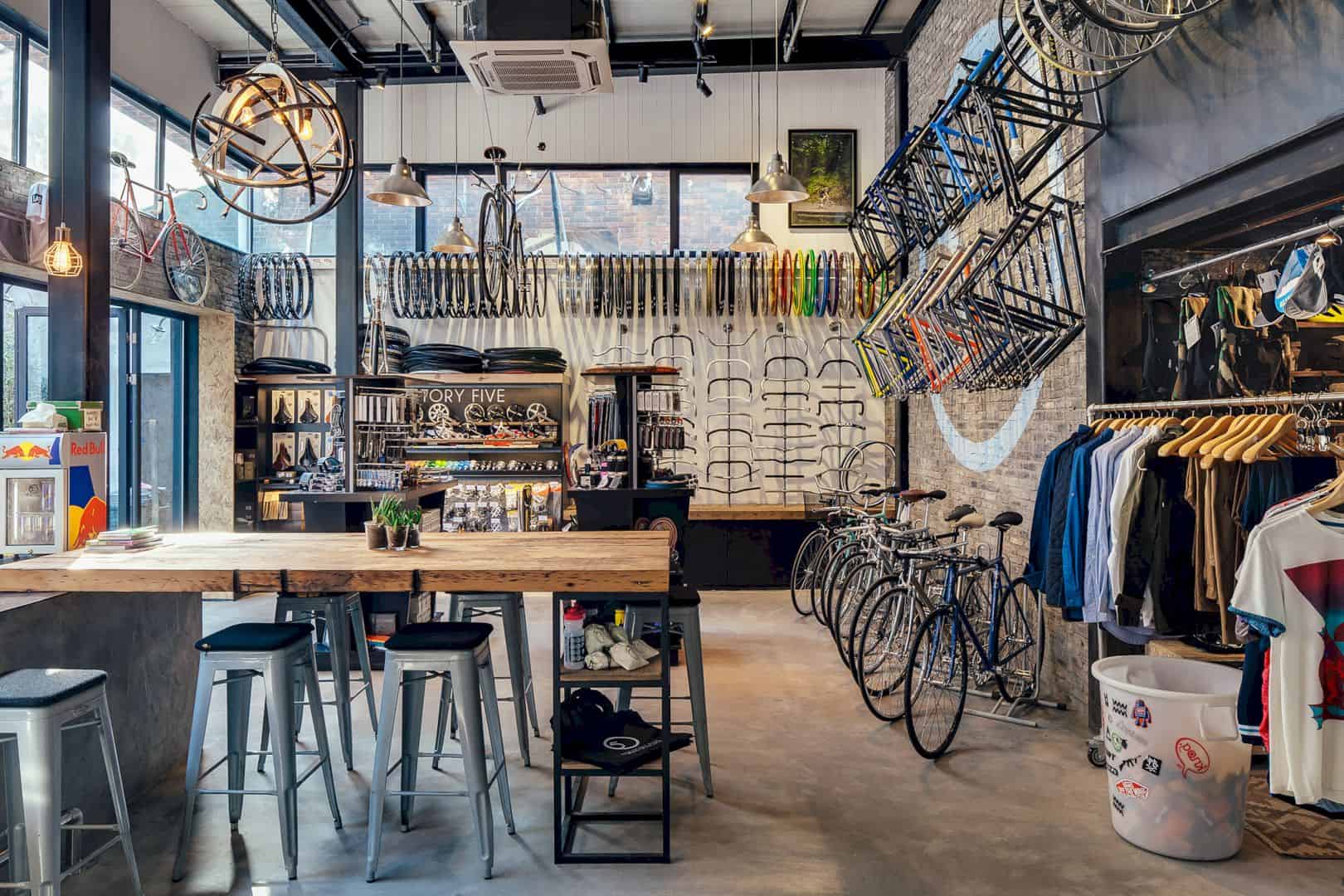
The products include bicycle frames, clothing, and Mission Workshop bags.
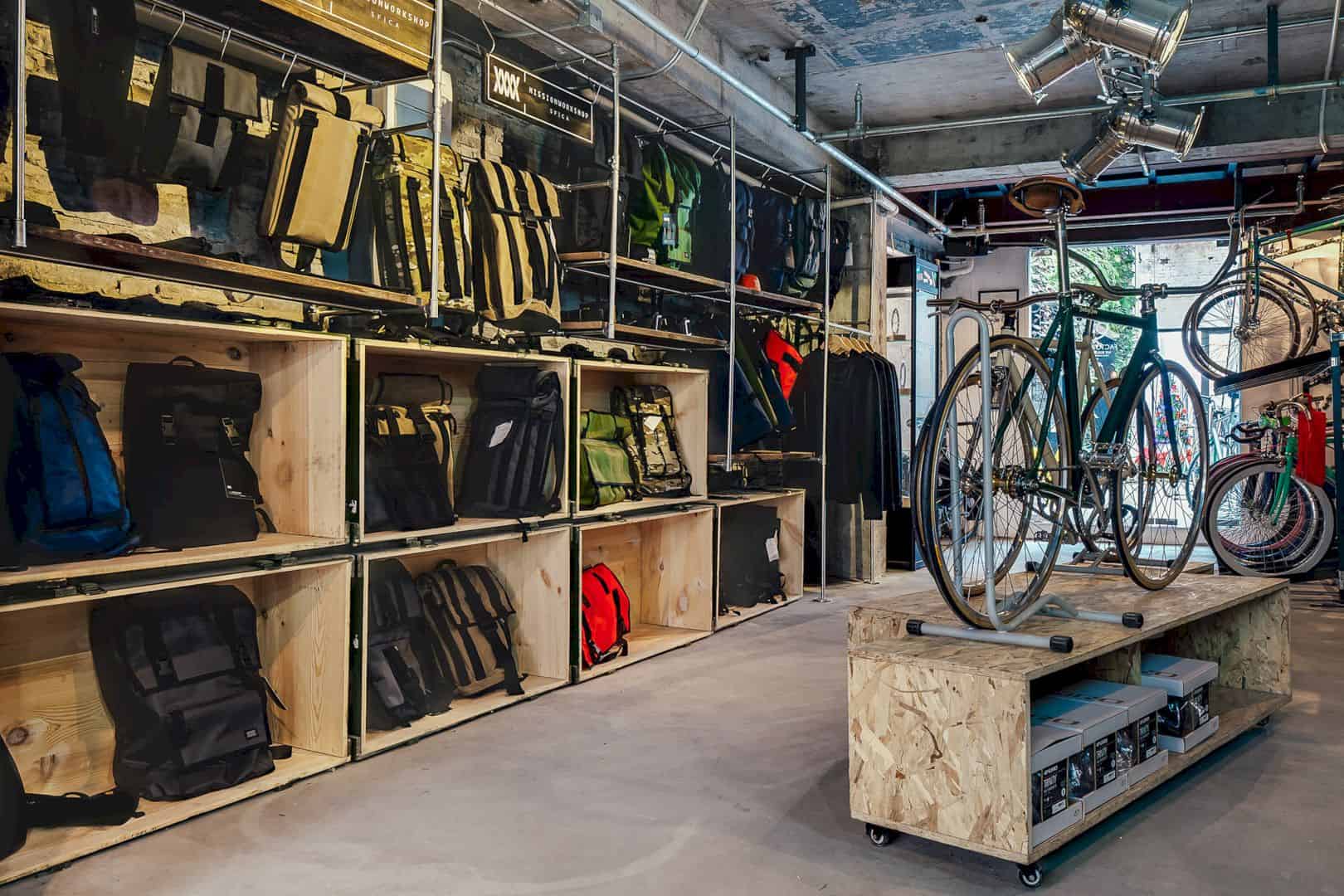
The closer view of Mission Workshop bag display.
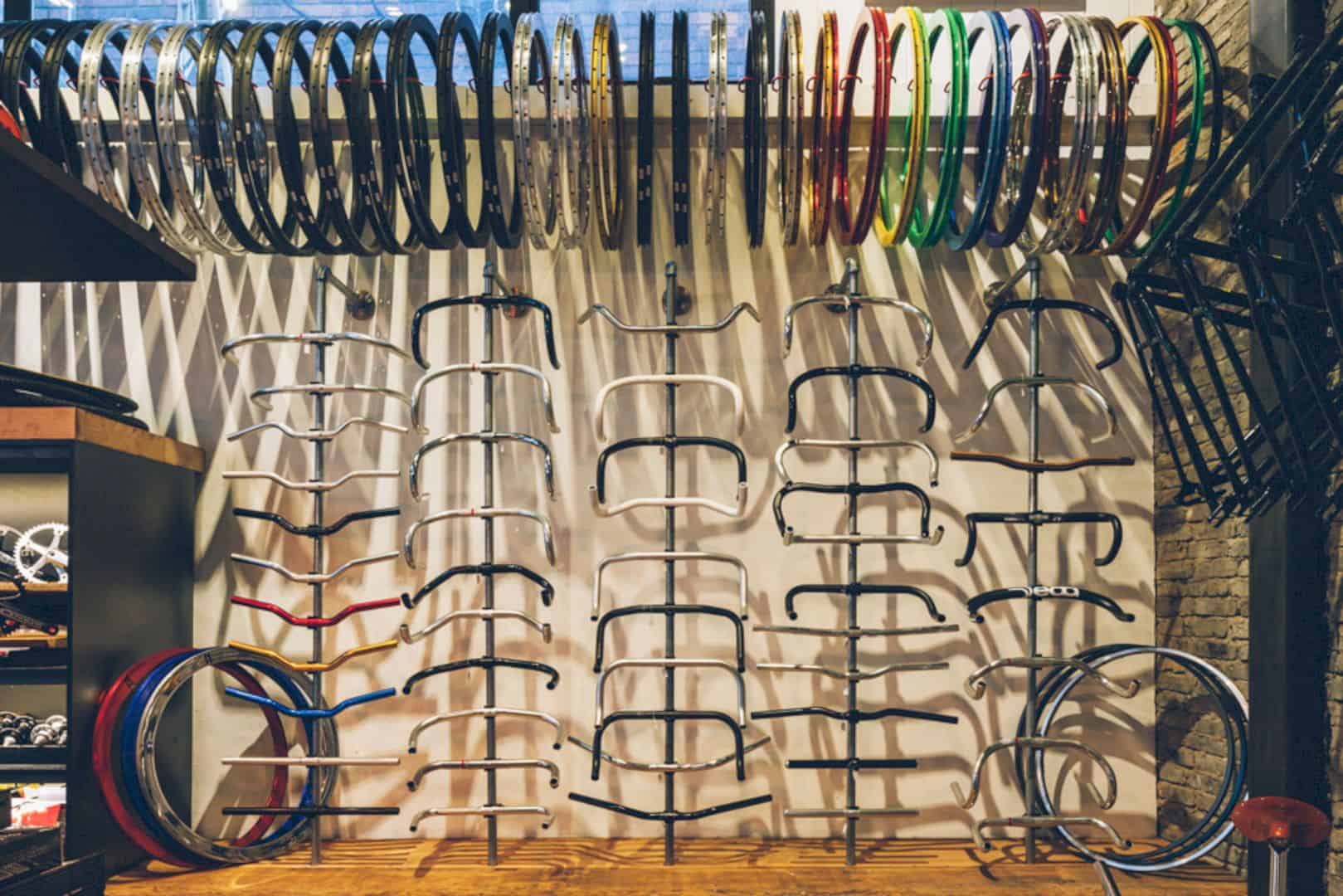
The shop also uses component displays of all the 45 parts, making up a fixed gear bicycle.
Counter for Customers and Staffs
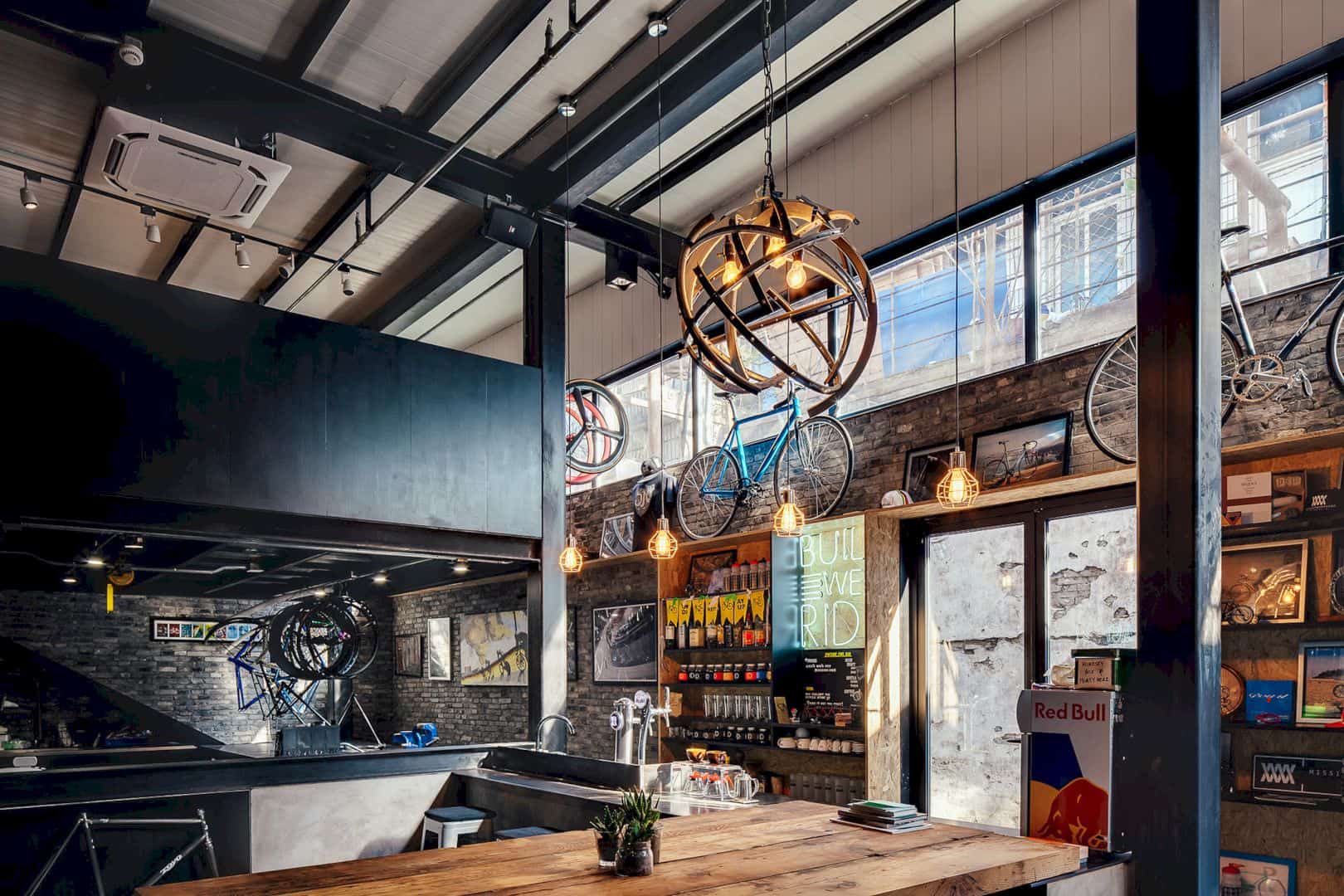
Looking at the bar’s design, it reveals 150 by 150 mm I-beams fixed horizontally between the existing metal columns. The I-beams act as counters for staff and customers.

Meanwhile, to build up the feel of the old shop, OSB and reclaimed wood from the demolition sites in Shanghai was used for cabinetry and table tops.
A Clear Epoxy
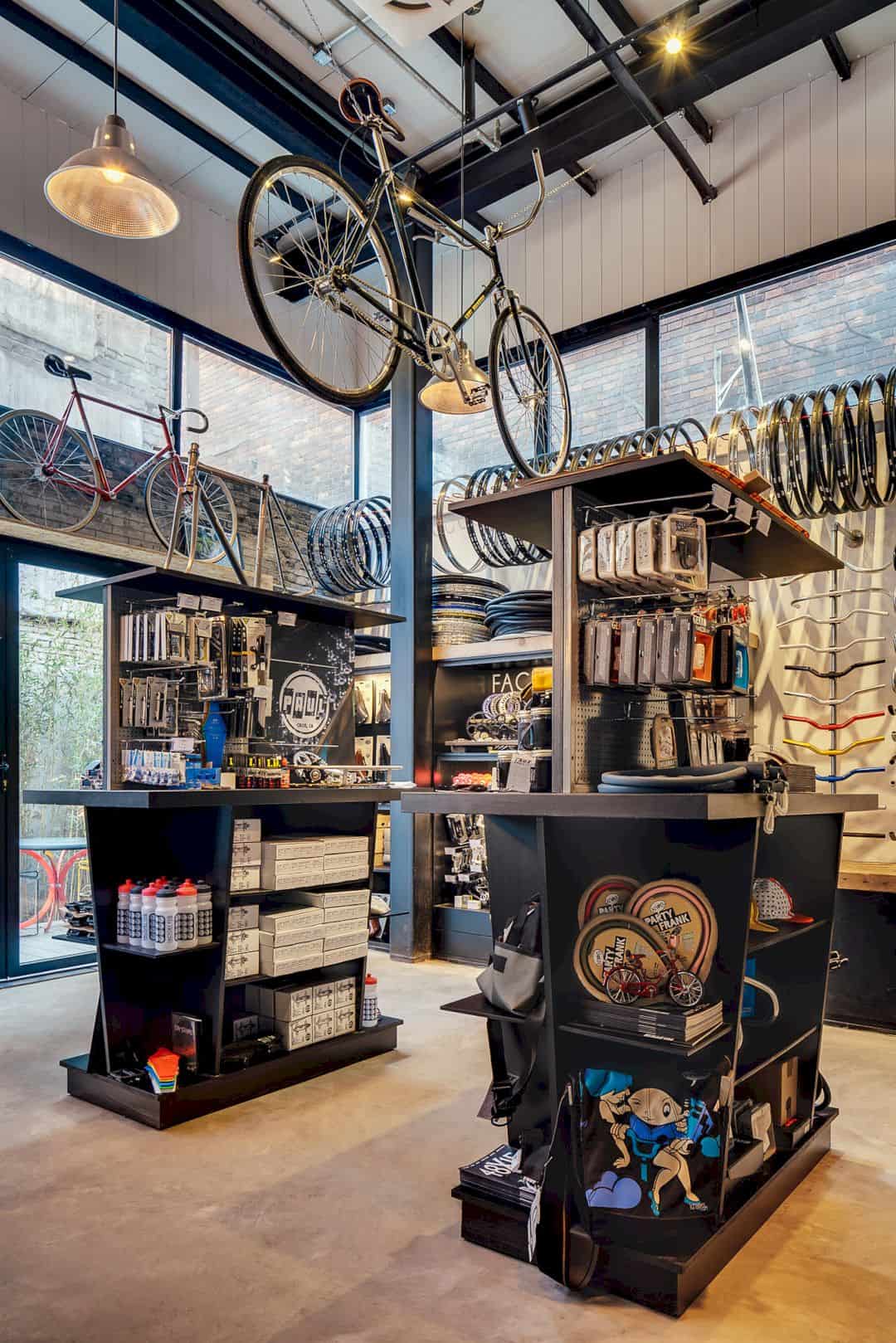
A Clear epoxy covers the existing concrete floor in the shop.
The Mezzanine
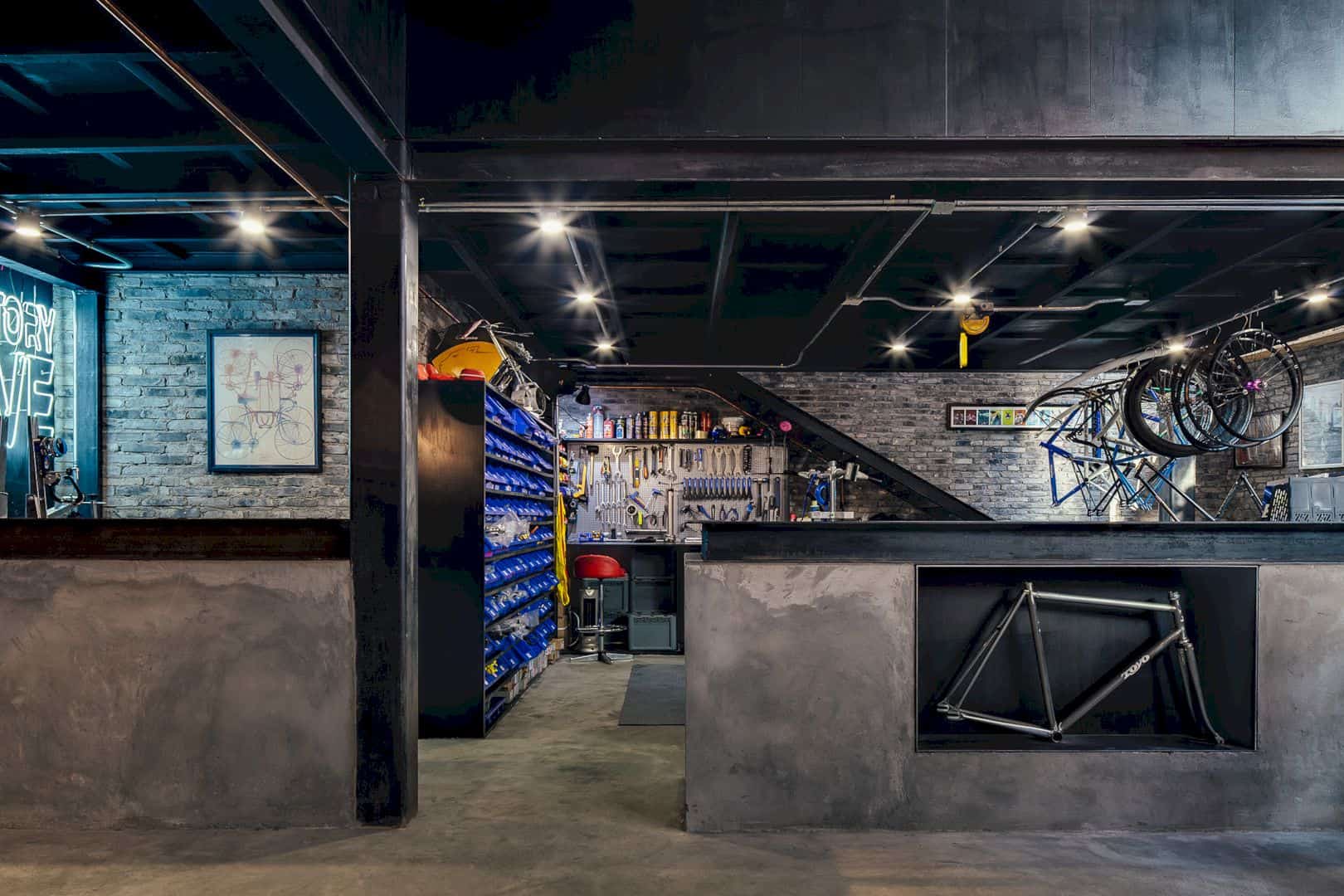
Similar to the bar design, the mezzanine displays 150 by 150mm I-beams.
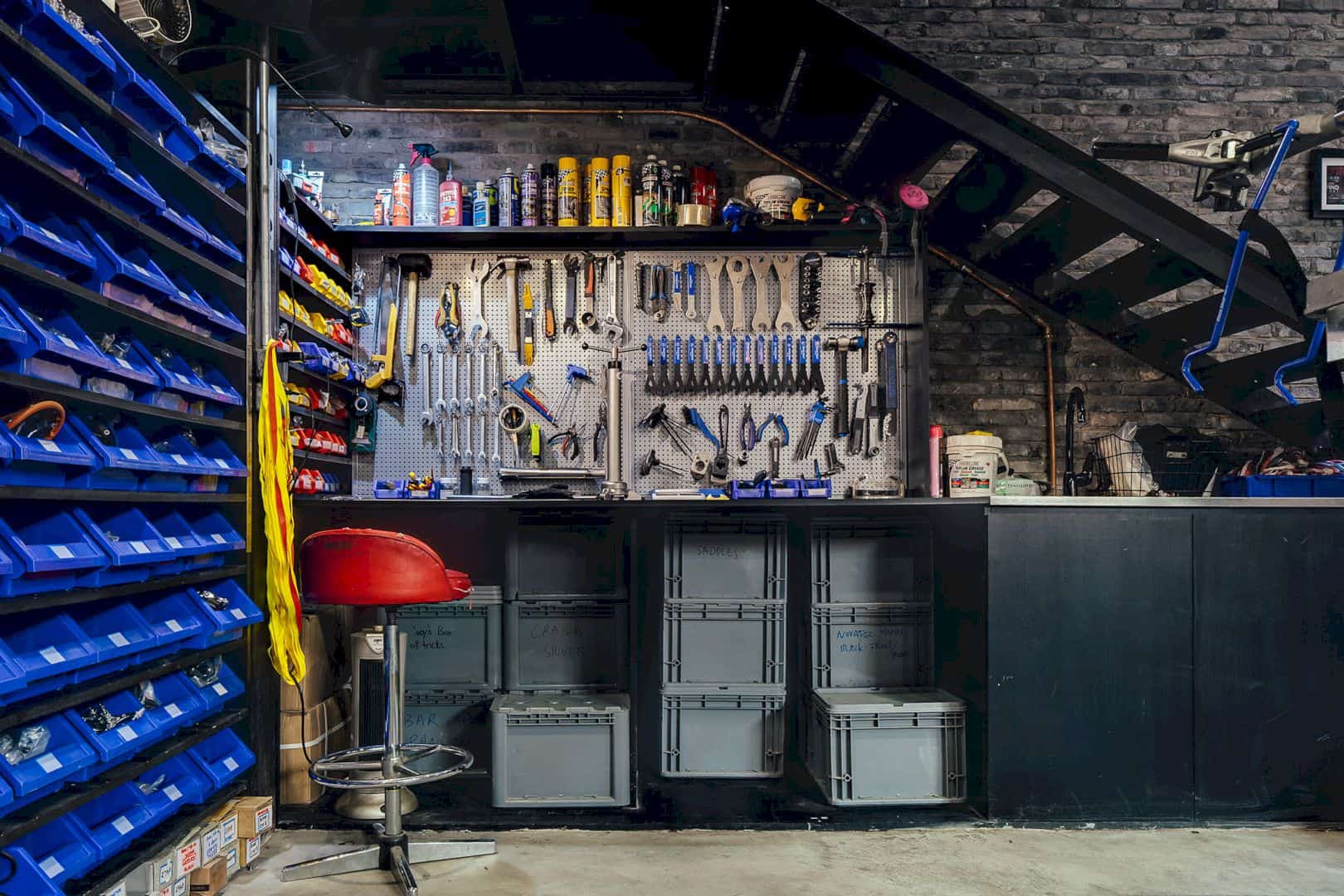
The mezzanine occupies a double height industrial warehouse space. The mezzanine is used to accommodate private office space.
Via LineHouse
Discover more from Futurist Architecture
Subscribe to get the latest posts sent to your email.

