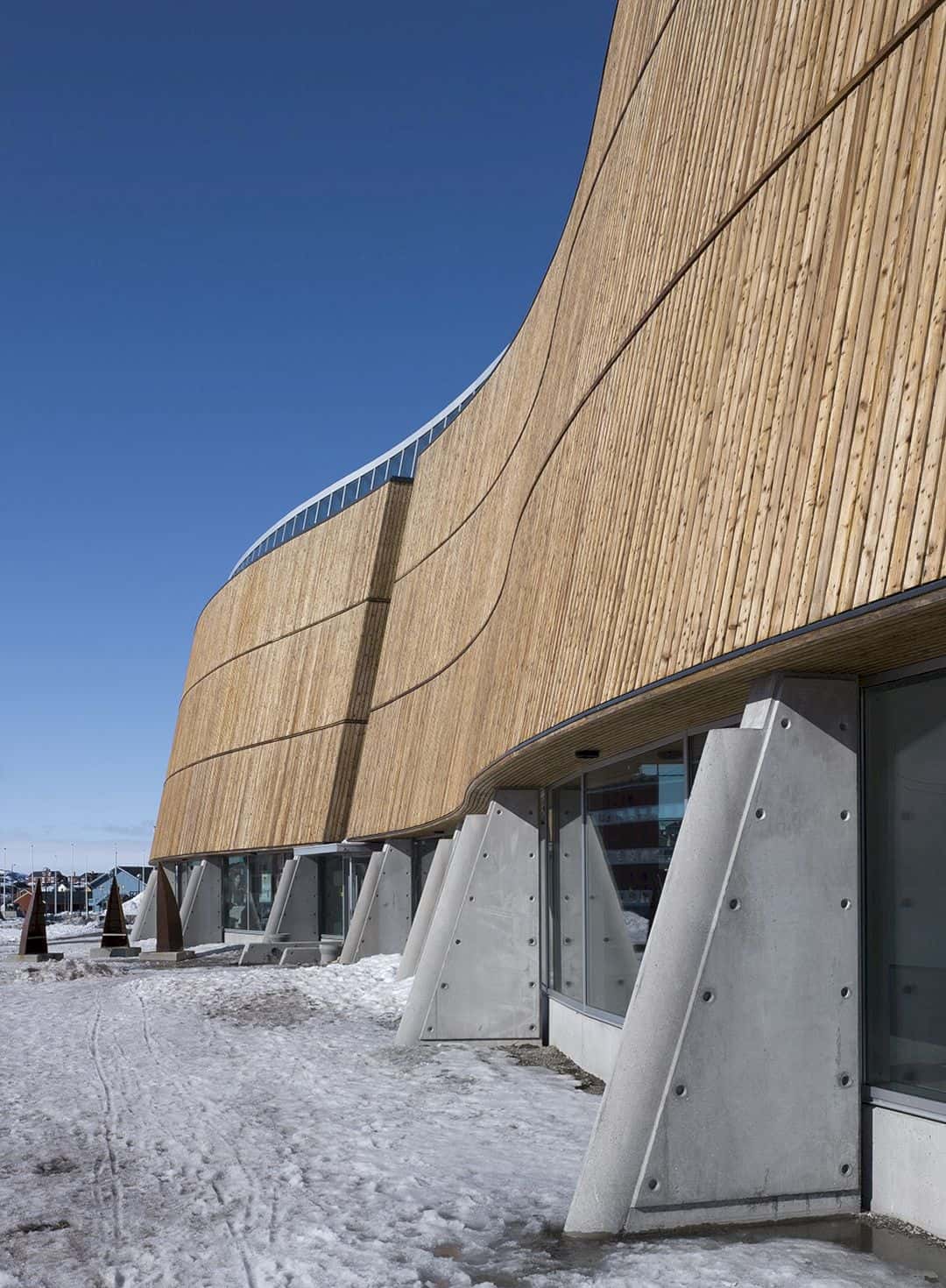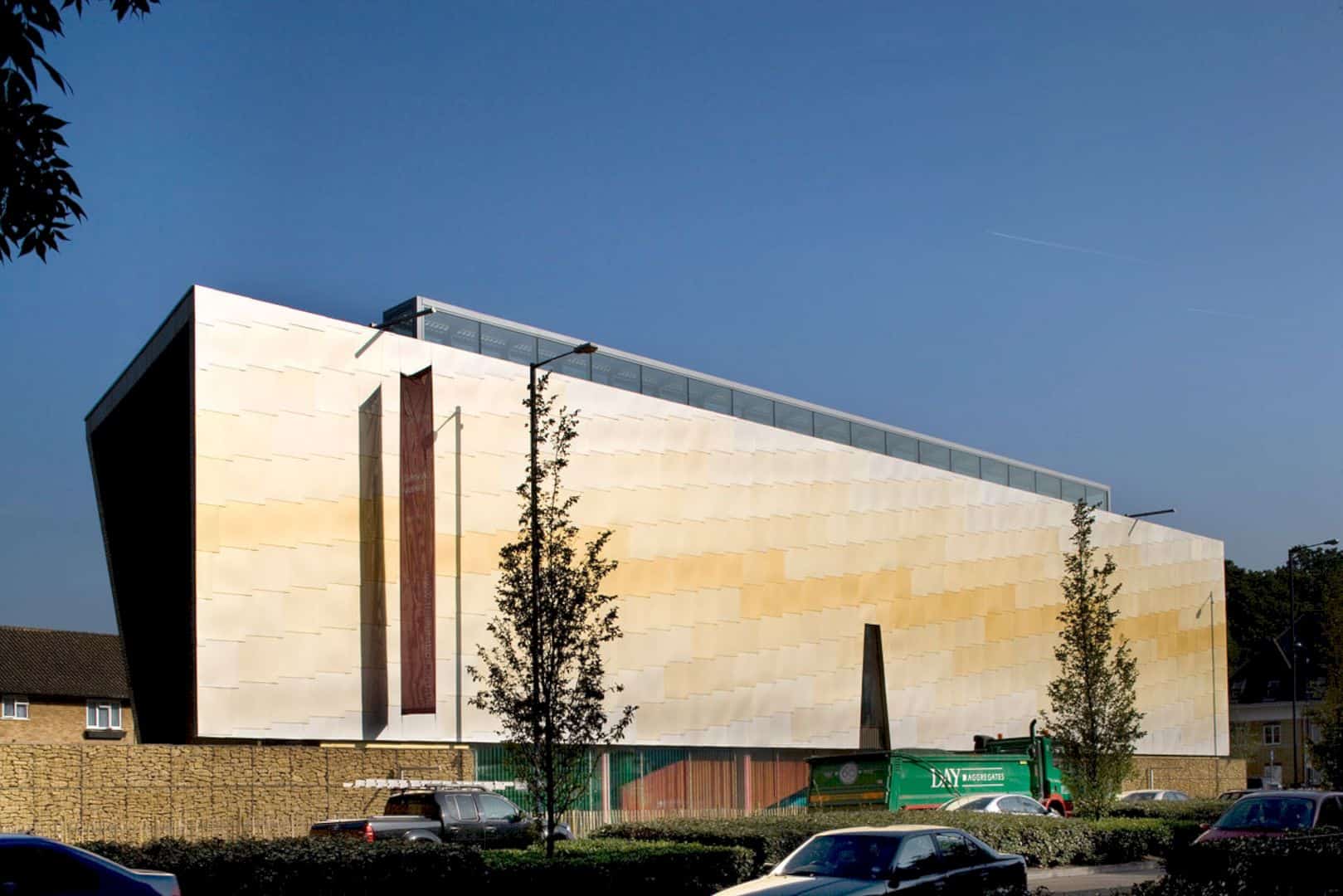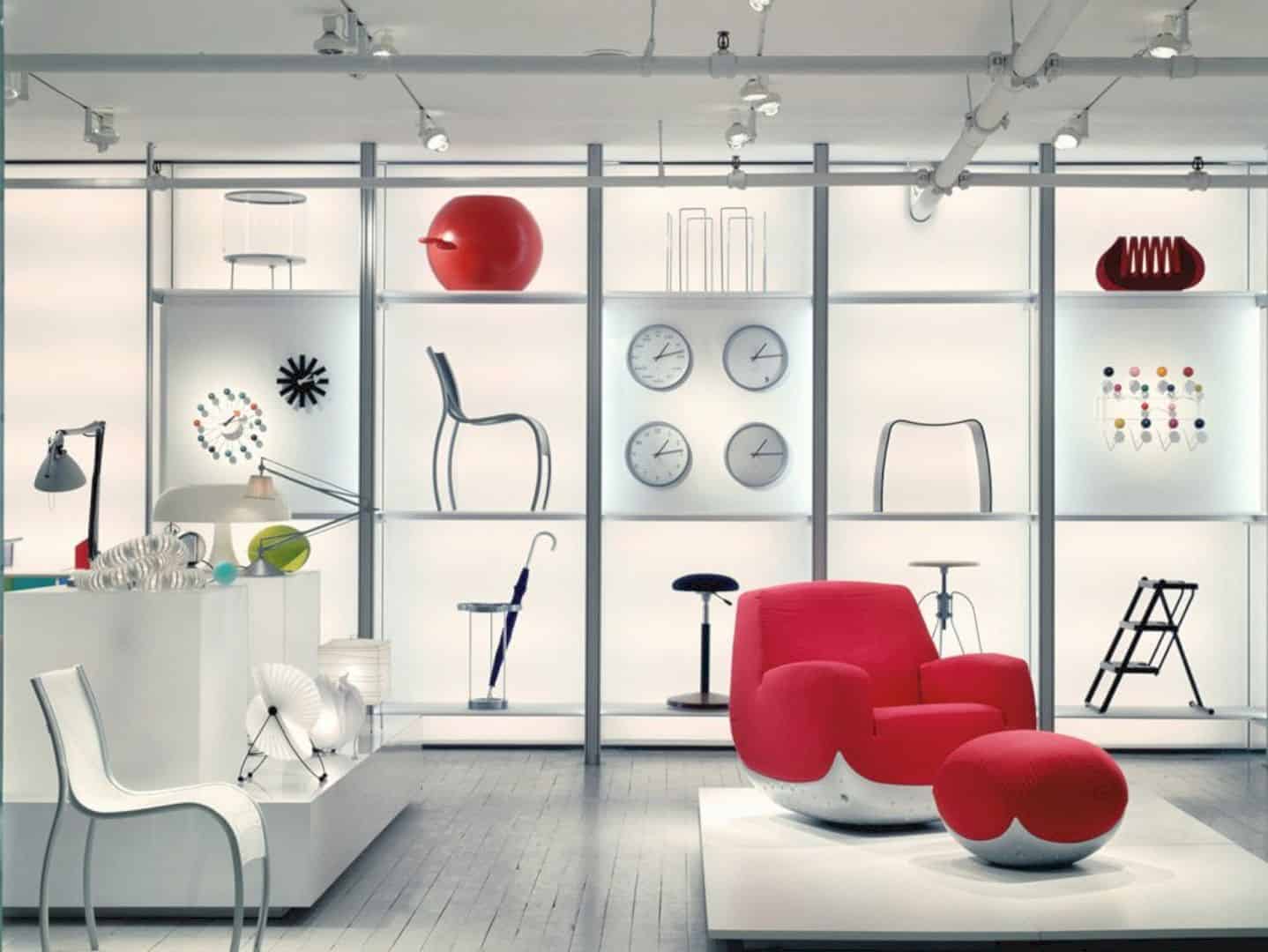Schmidt Hammer Lassen Architects was responsible for constructing a cultural center in Nuuk, Greenland. Known as Katuaq Cultural Center, the building is seen as a dynamic meeting place for the intuits from the northern hemisphere. Finished in 1997, the 4,800 m2-sized building has won several awards, including 1st place for Selected Buildings Award in 1997.
Katuaq Cultural Center
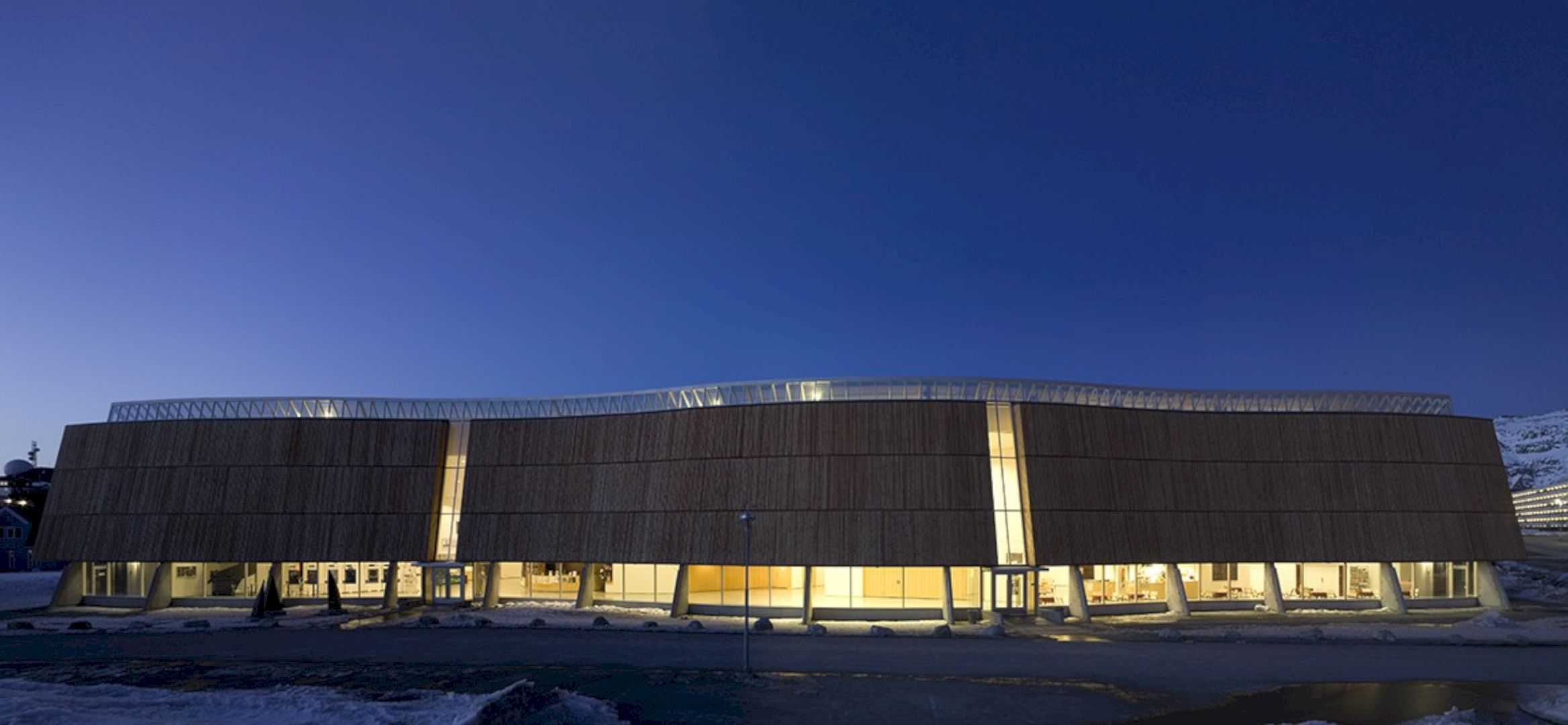
The building went with ‘floating’ design as inspired by the dramatic scenery of icebergs in Greenland. The ‘floating’ design comes from undulating screen of golden larch wood.
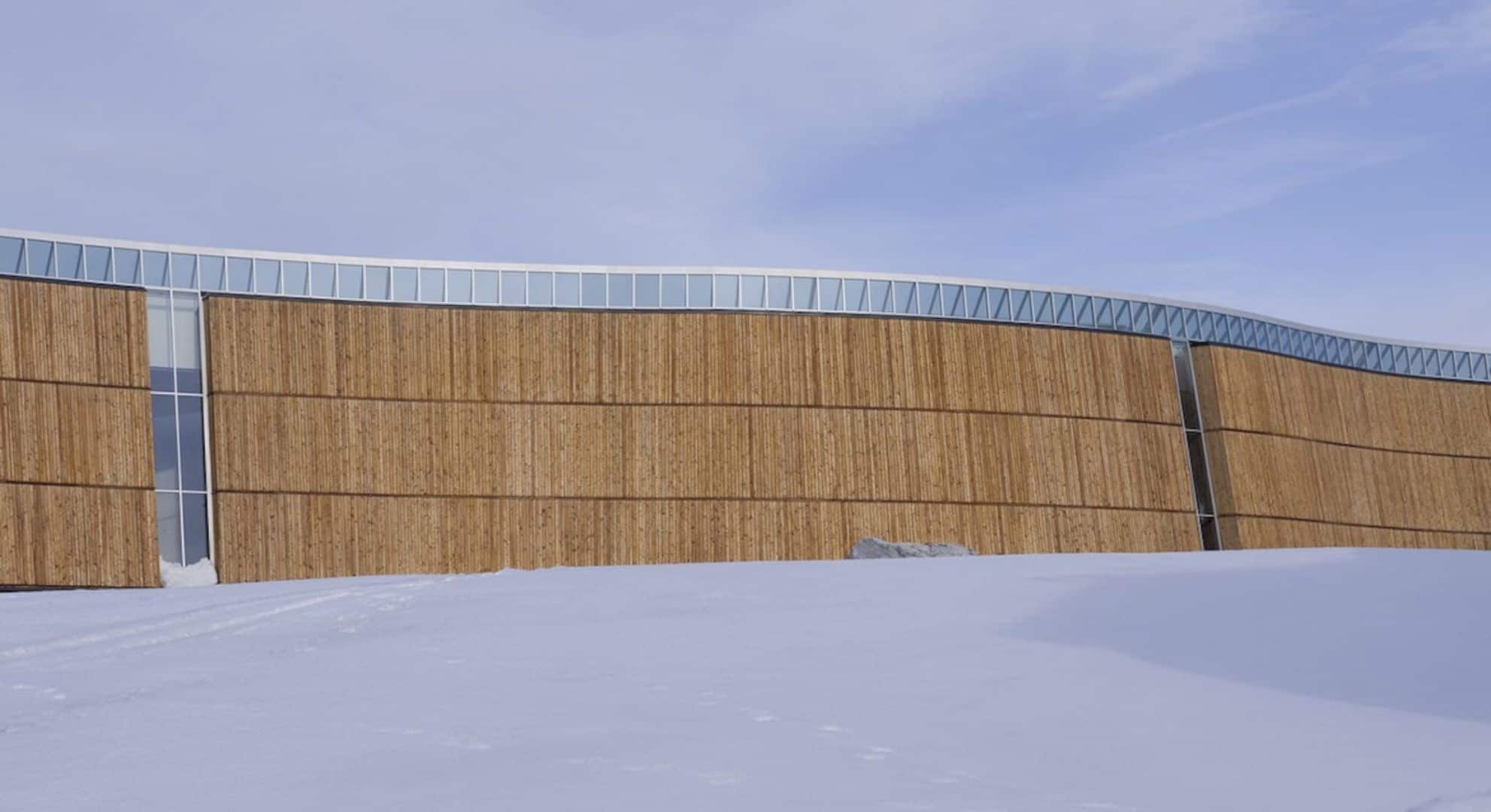
The building also has the second skin to create an elegant airiness and create a contrast with the solid form of the core building.

The cultural center’s foyer is used as an indoor public piazza and divided into several separate areas by three free-standing geometric structures acted as the main facilities in the building. In those particular areas, there are a square box for the TV studio, a multi-purpose auditorium in a circular form, and a triangular structure for the café.
Daylight Streams
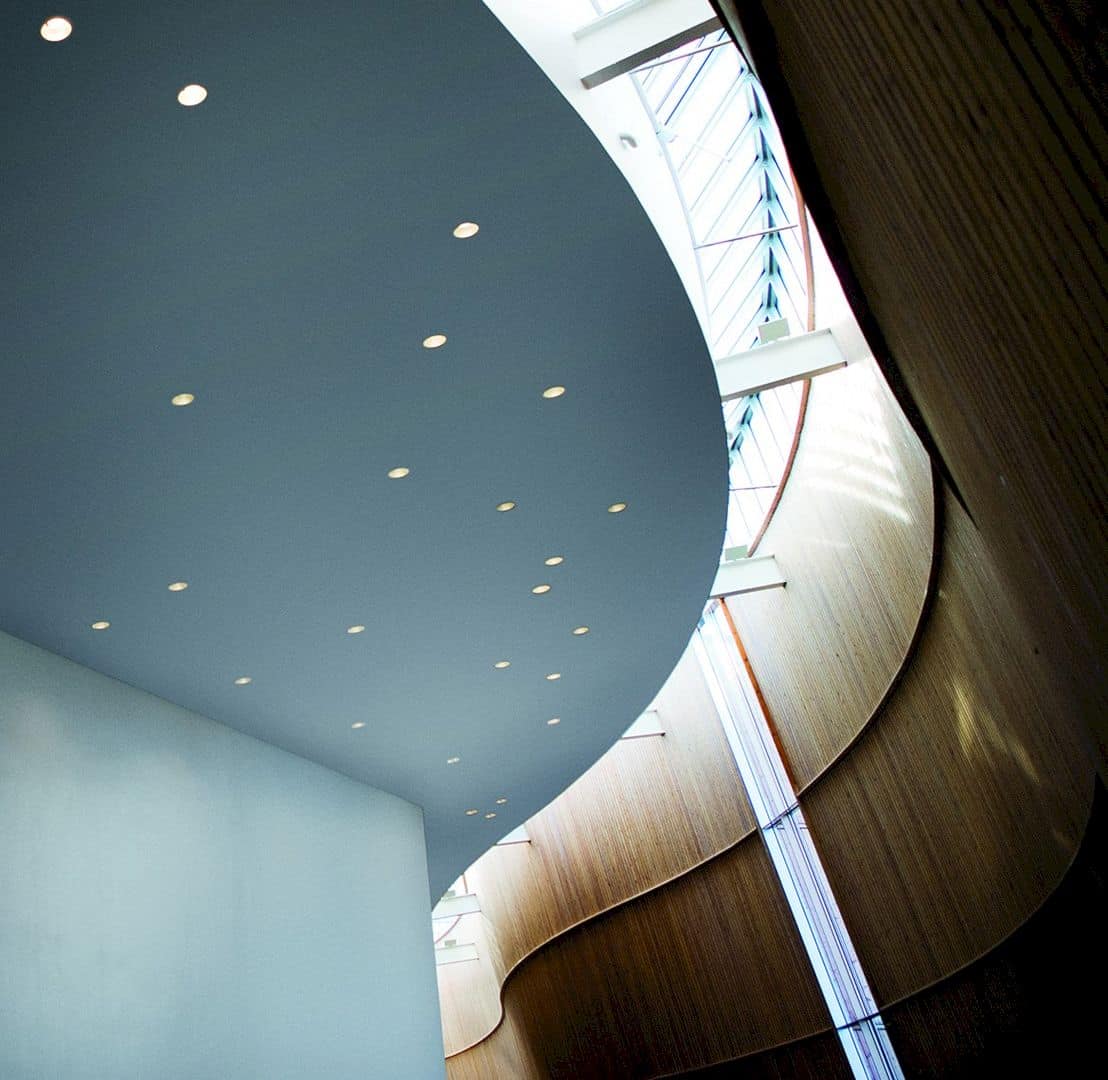 The daylight invades the large foyer through the roof lights and narrow oblong glass which are open in the external screen.
The daylight invades the large foyer through the roof lights and narrow oblong glass which are open in the external screen.
Old Myth Relief
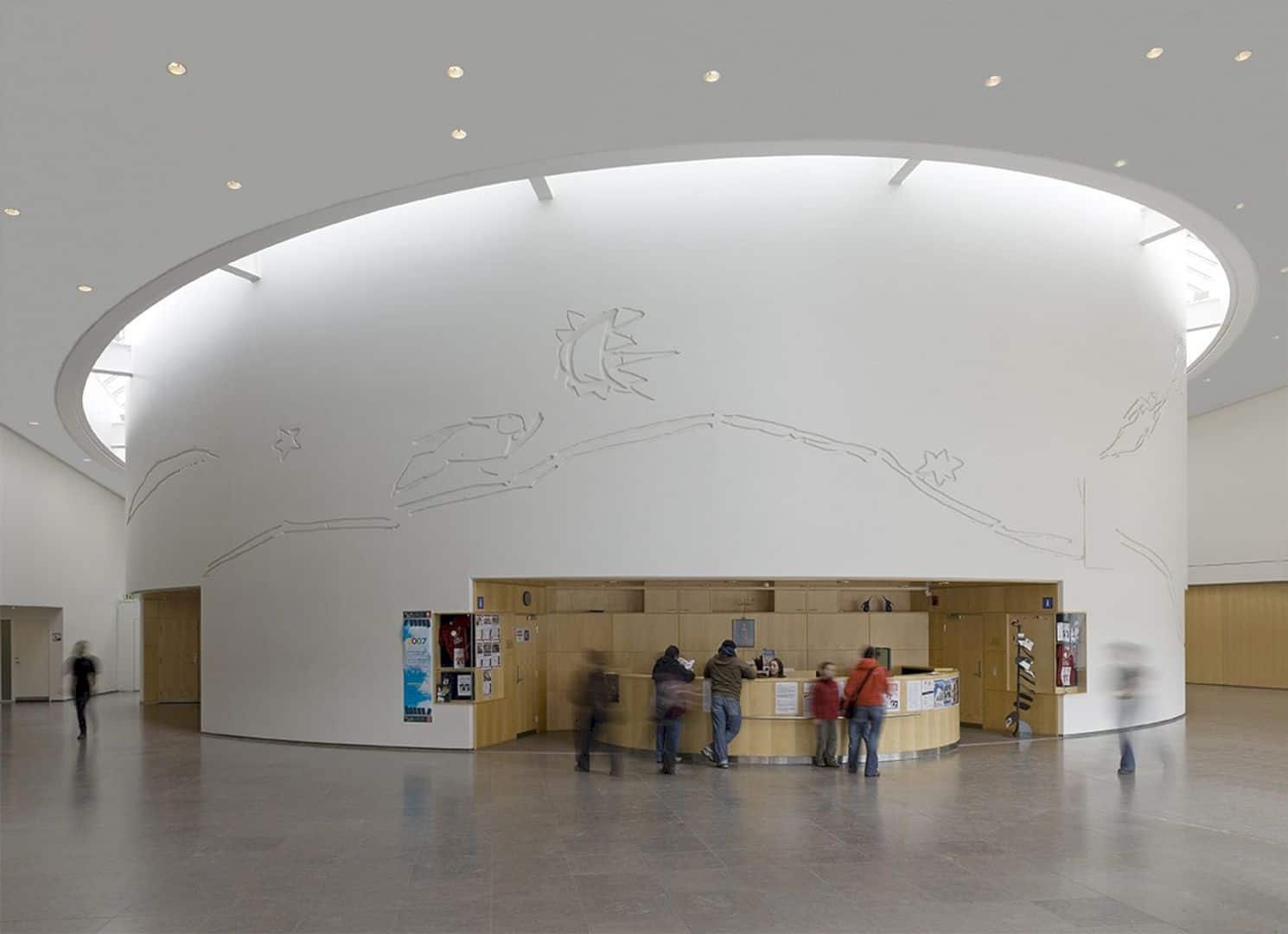 When it comes to the foyer decoration, the surrounding nature and Greenlandic culture are included. The decoration is in a form of relief based on the old myth called Malina & Anigaaq or the sun and the moon. Designed by a Greenlandic artist Buuti Pedersen, the relief is carved into the wall.
When it comes to the foyer decoration, the surrounding nature and Greenlandic culture are included. The decoration is in a form of relief based on the old myth called Malina & Anigaaq or the sun and the moon. Designed by a Greenlandic artist Buuti Pedersen, the relief is carved into the wall.
The Auditorium
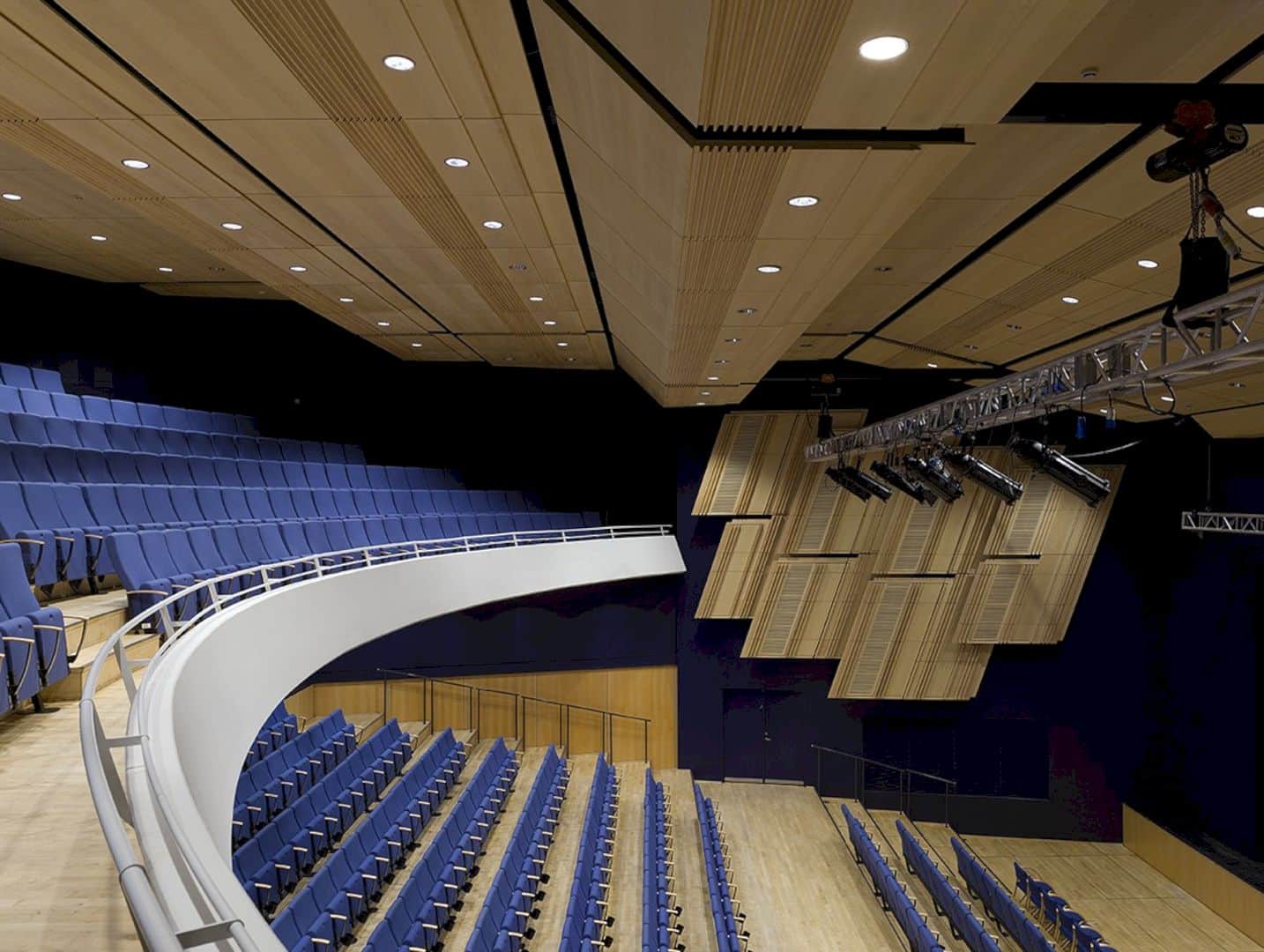 Consisted of 500 seats, the auditorium can be used as a concert and conference hall as well as a cinema or theatre.
Consisted of 500 seats, the auditorium can be used as a concert and conference hall as well as a cinema or theatre.
Via SHL
Discover more from Futurist Architecture
Subscribe to get the latest posts sent to your email.
