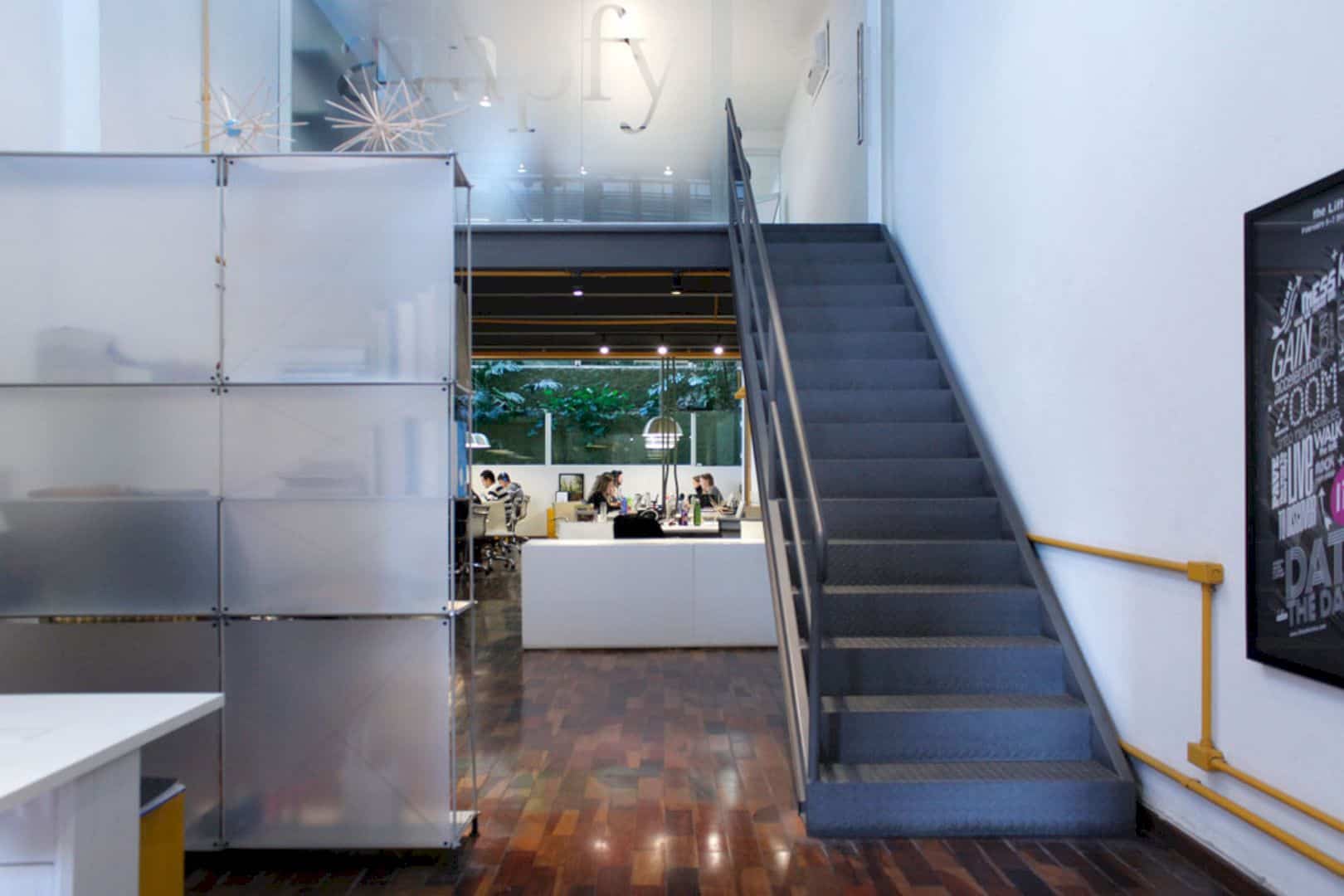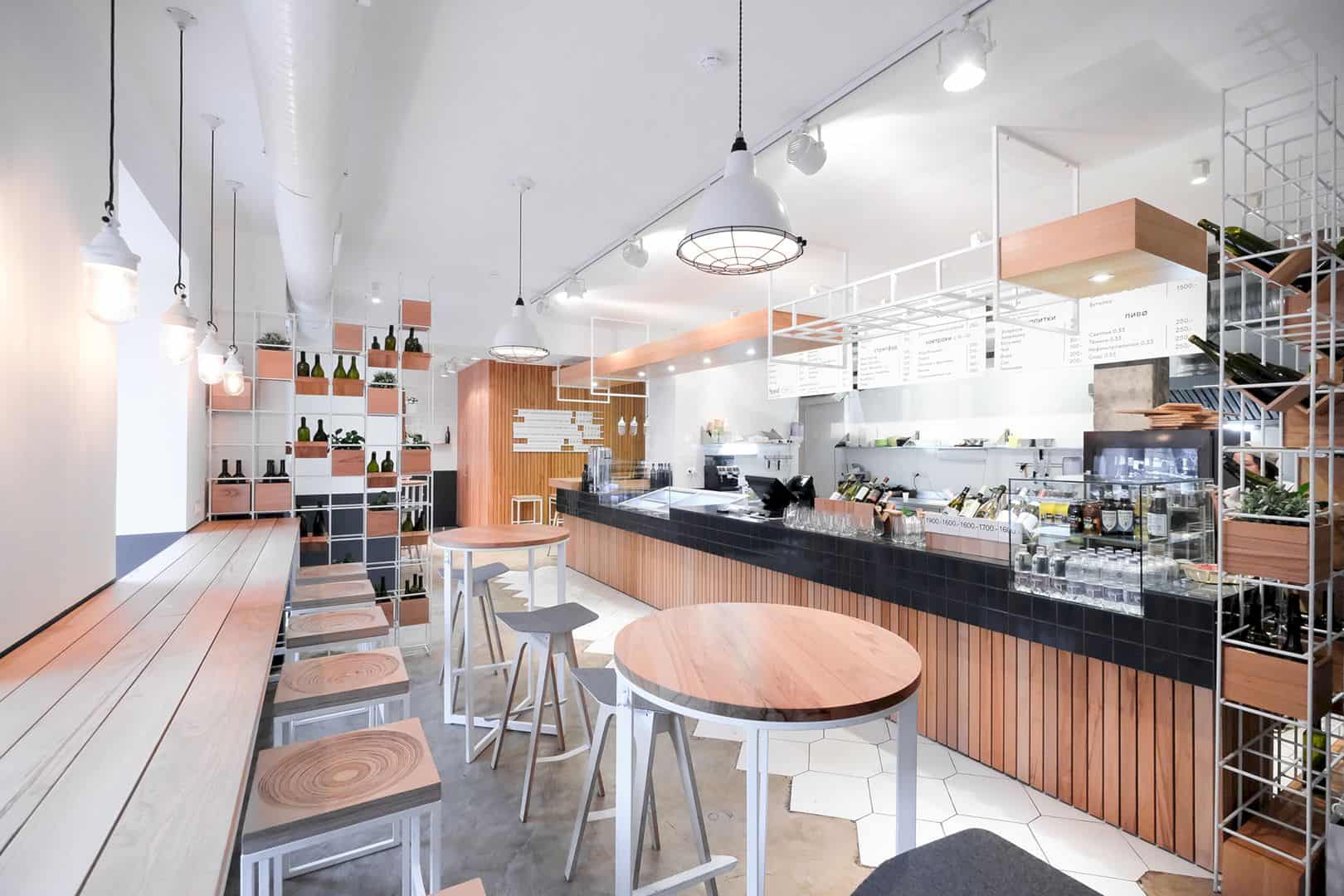Schmidt Hammer Lassen Architects was in charge of constructing ARoS Museum in Aarhus, Denmark. Known as the city’s cultural centerpiece, ARoS Museum is one of the largest museums in Northern Europe which was constructed on a 17,700 m2 site.
The ARoS Museum
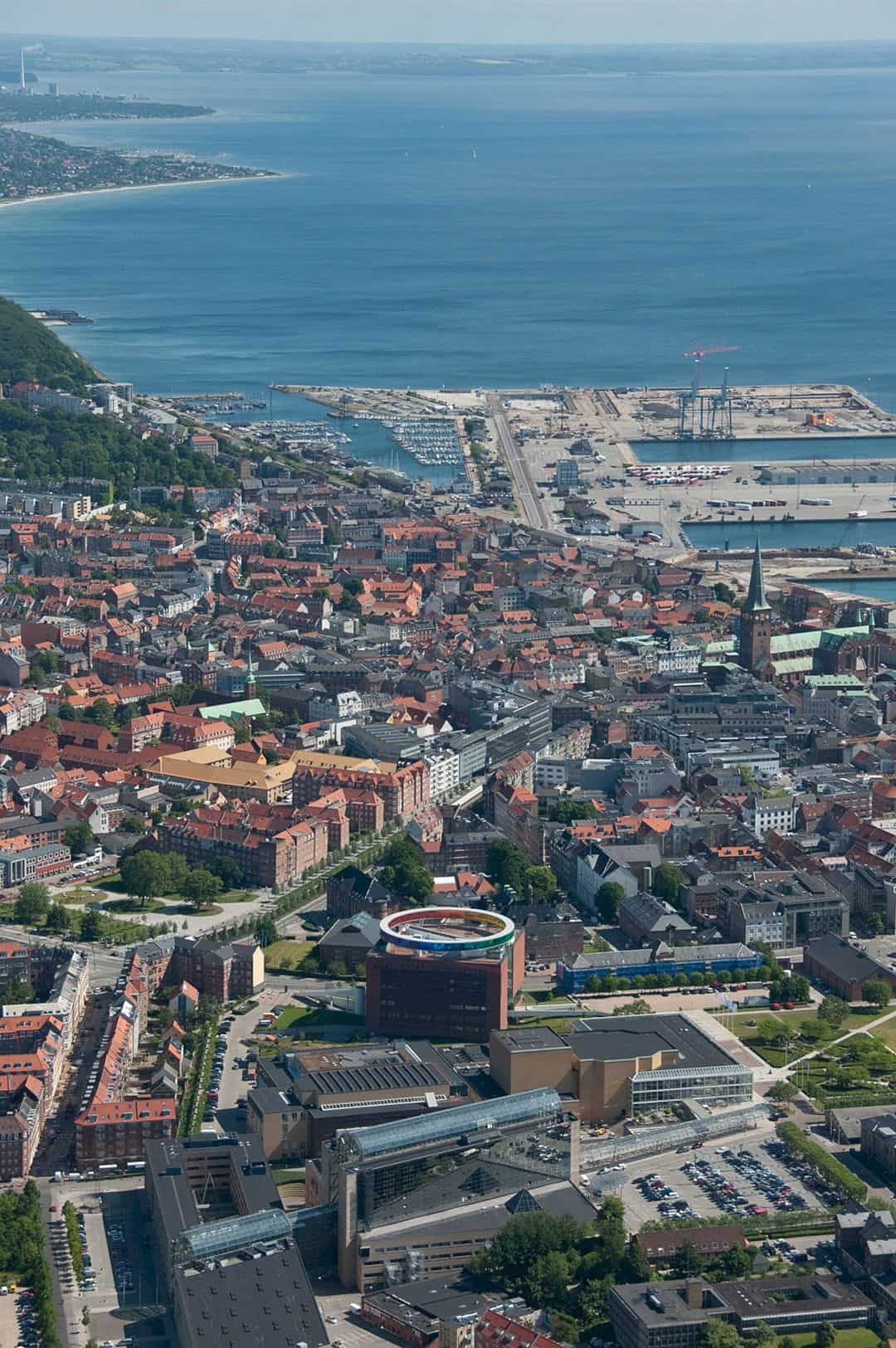
The ARoS Museum was built to welcome visitors, straddling a public thoroughfare that can transform the building into a bridge connecting two city’s cultural centers.
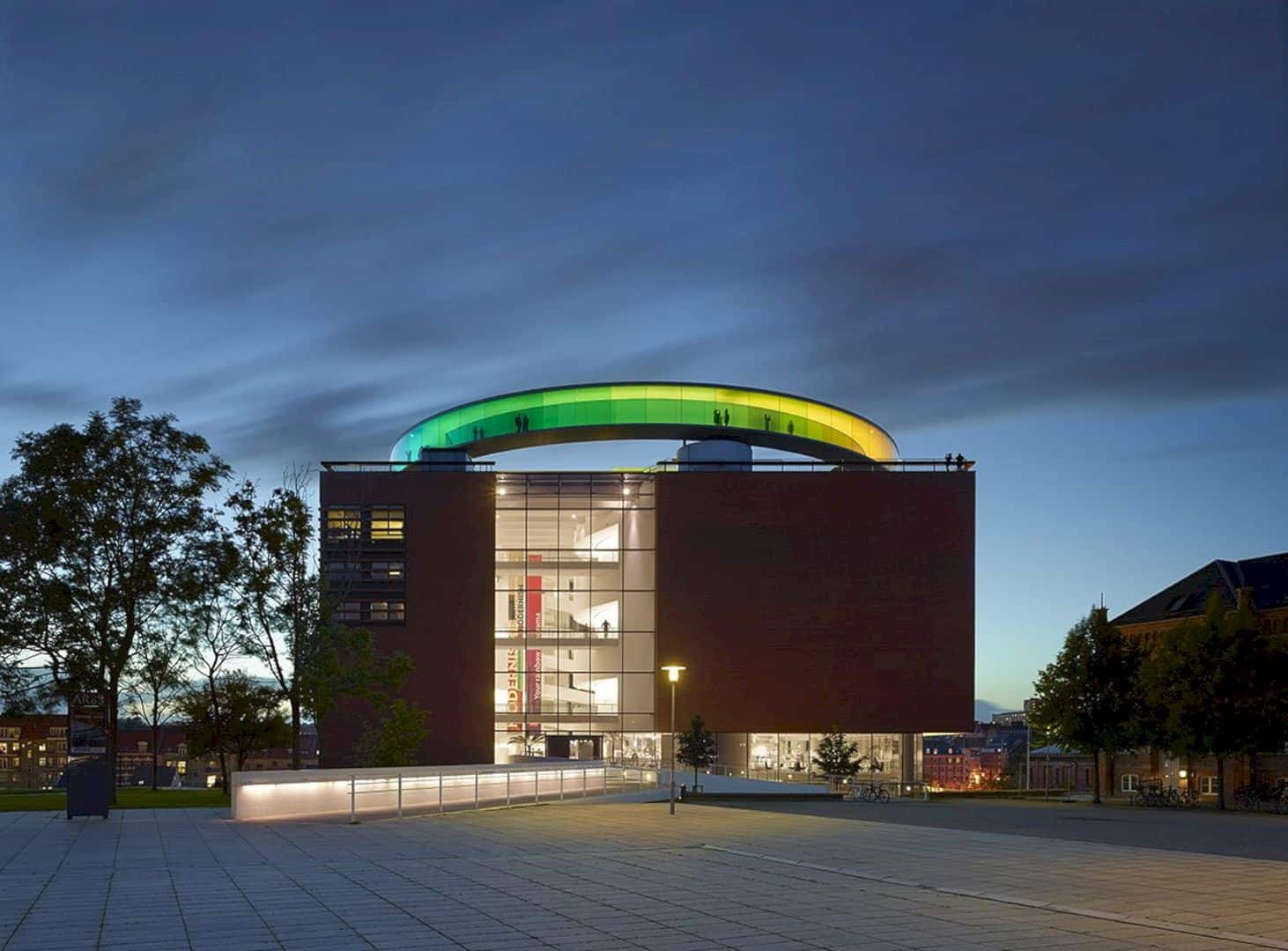
The public route accessed through the museum offers an essential connection with the network of streets beyond. The route also encourages the dynamic interplay between the museum and day-to-day life. Set into the sloping site, the ARoS Museum has a 52 x 52 m footprint stands nearly 50 meters high.
Spiral Staircase
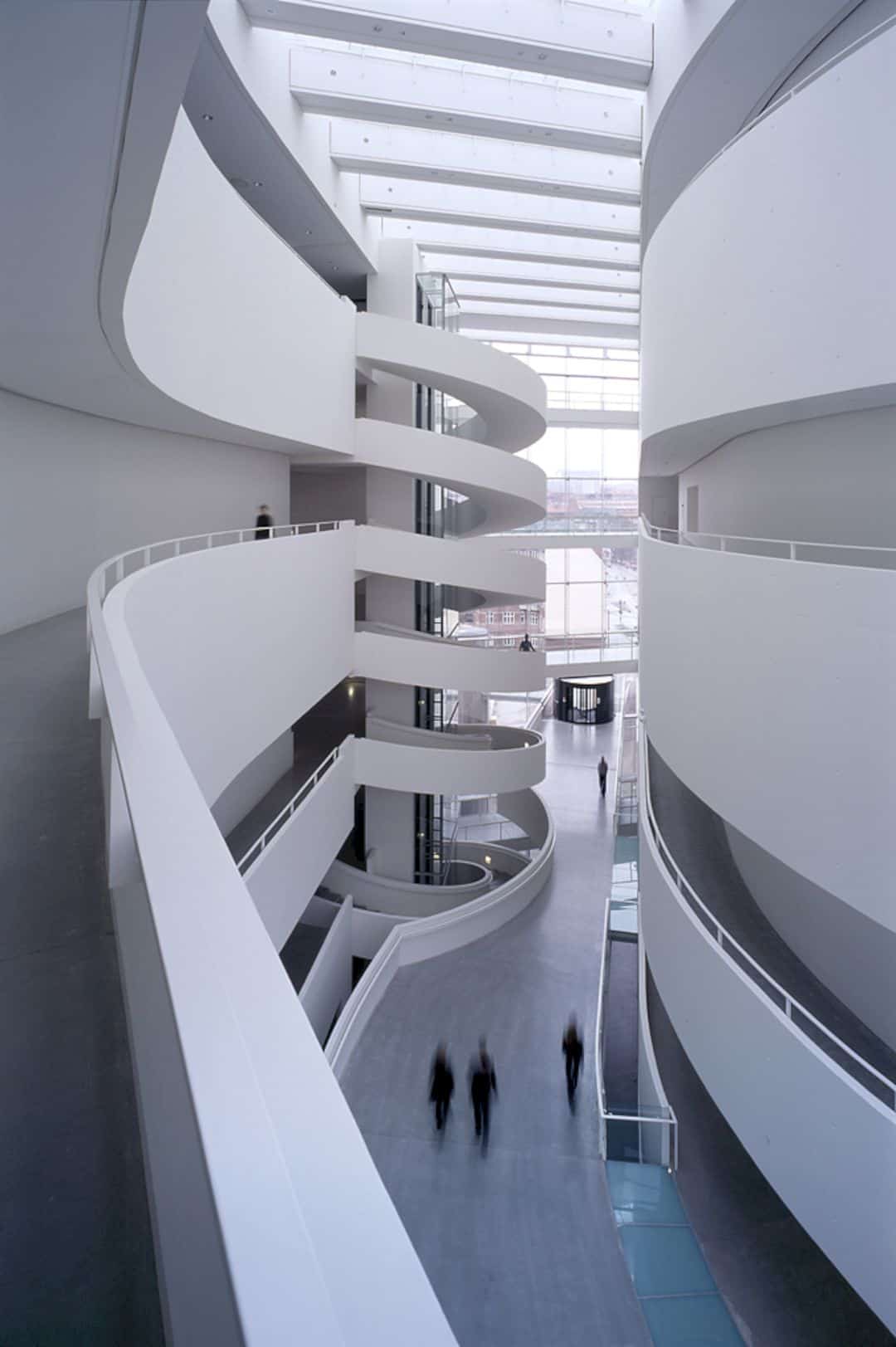
This spectacular spiral staircase rises up from the museum walkway. Combine with the sculptural form wrapped around the staircase’s two lift shafts, it creates a dramatic connection to the exhibition galleries.
Dynamic Connection
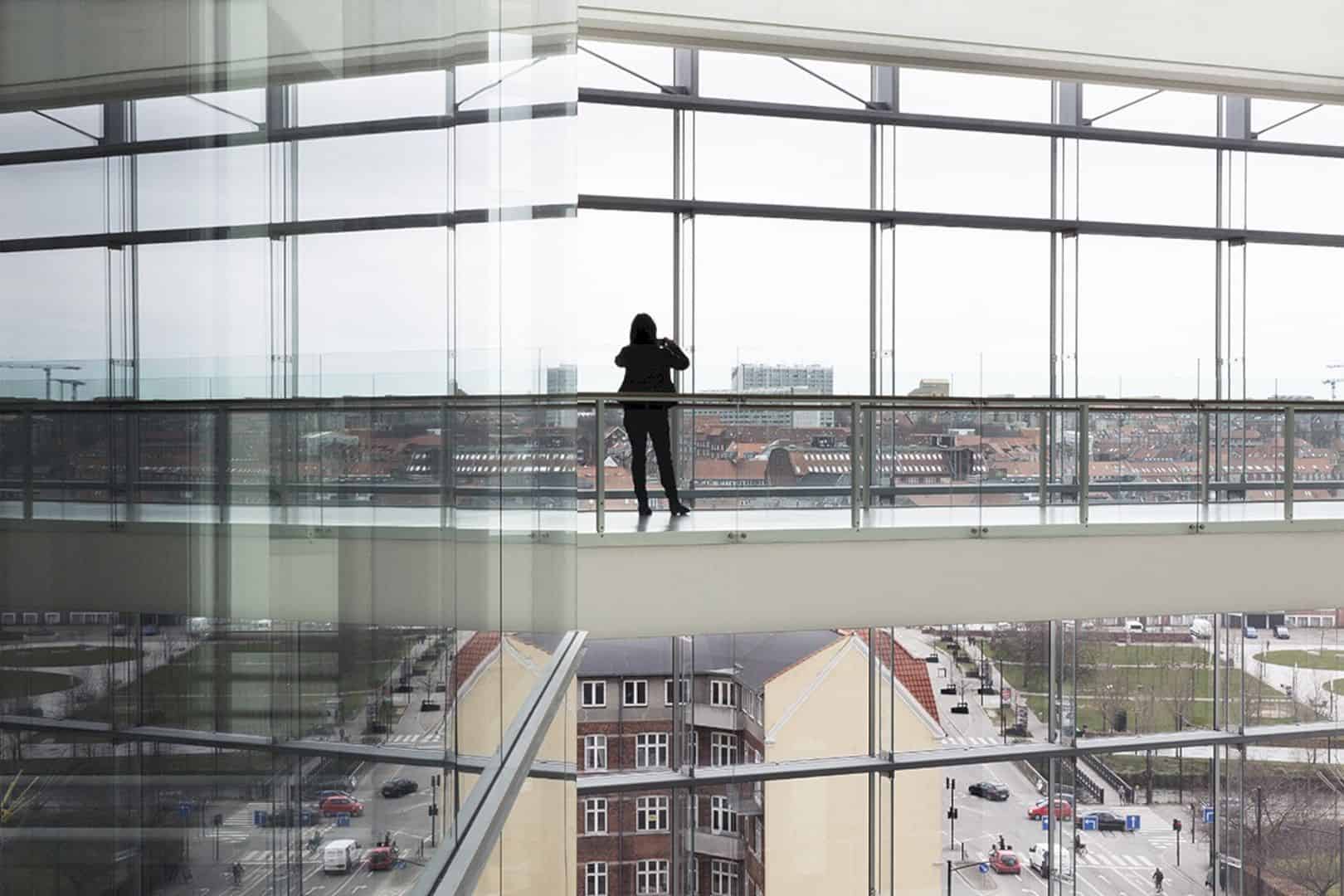
The dynamic connection is formed through the high level bridges of the atrium spaces. The connection bridges the two main areas of the museum.
Dazzling White Interior
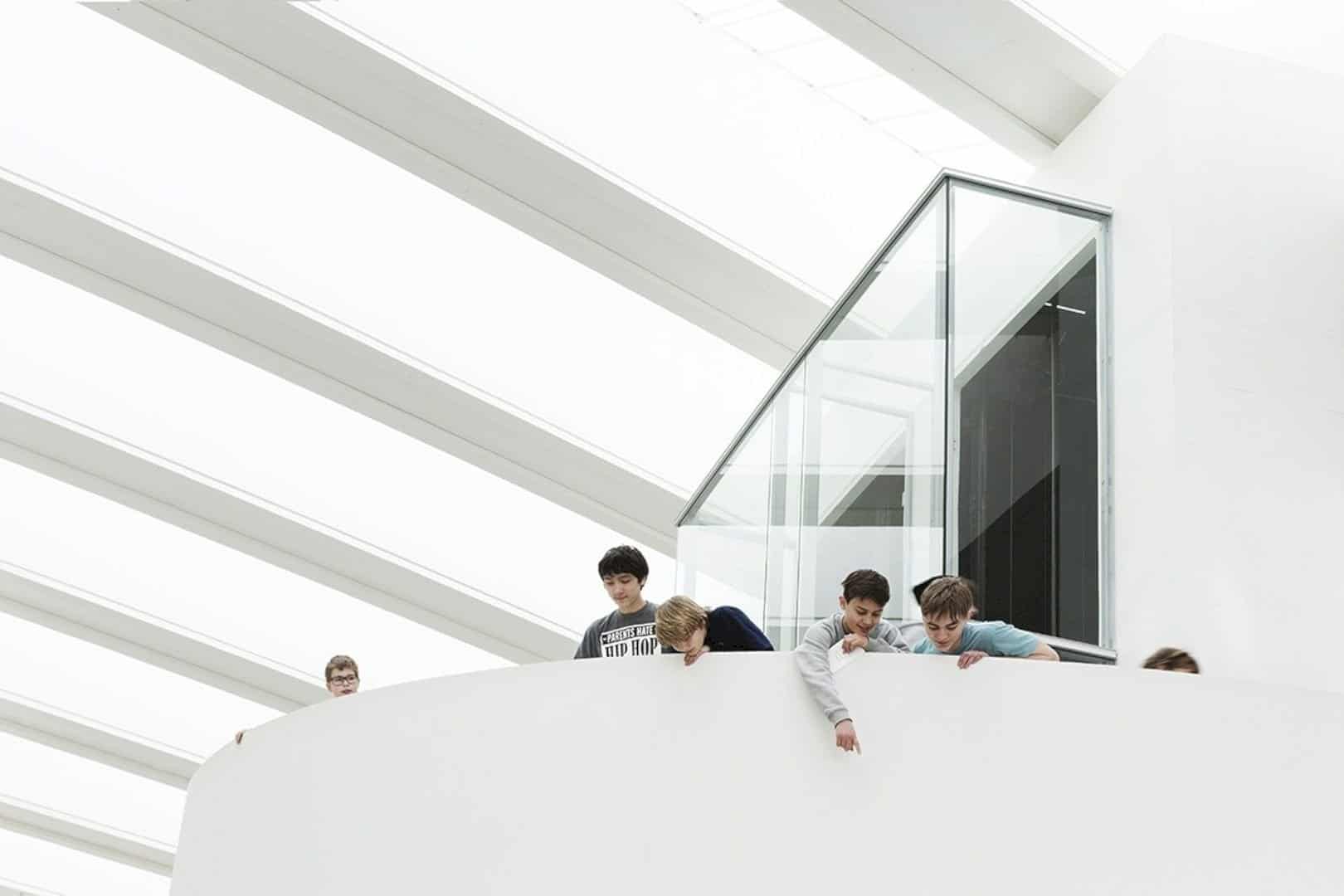
As opposed to the seemingly sever exterior, the sleek white interior bathed in daylight offers a sequence of organic sweeping curves that differentiate each level of the building.
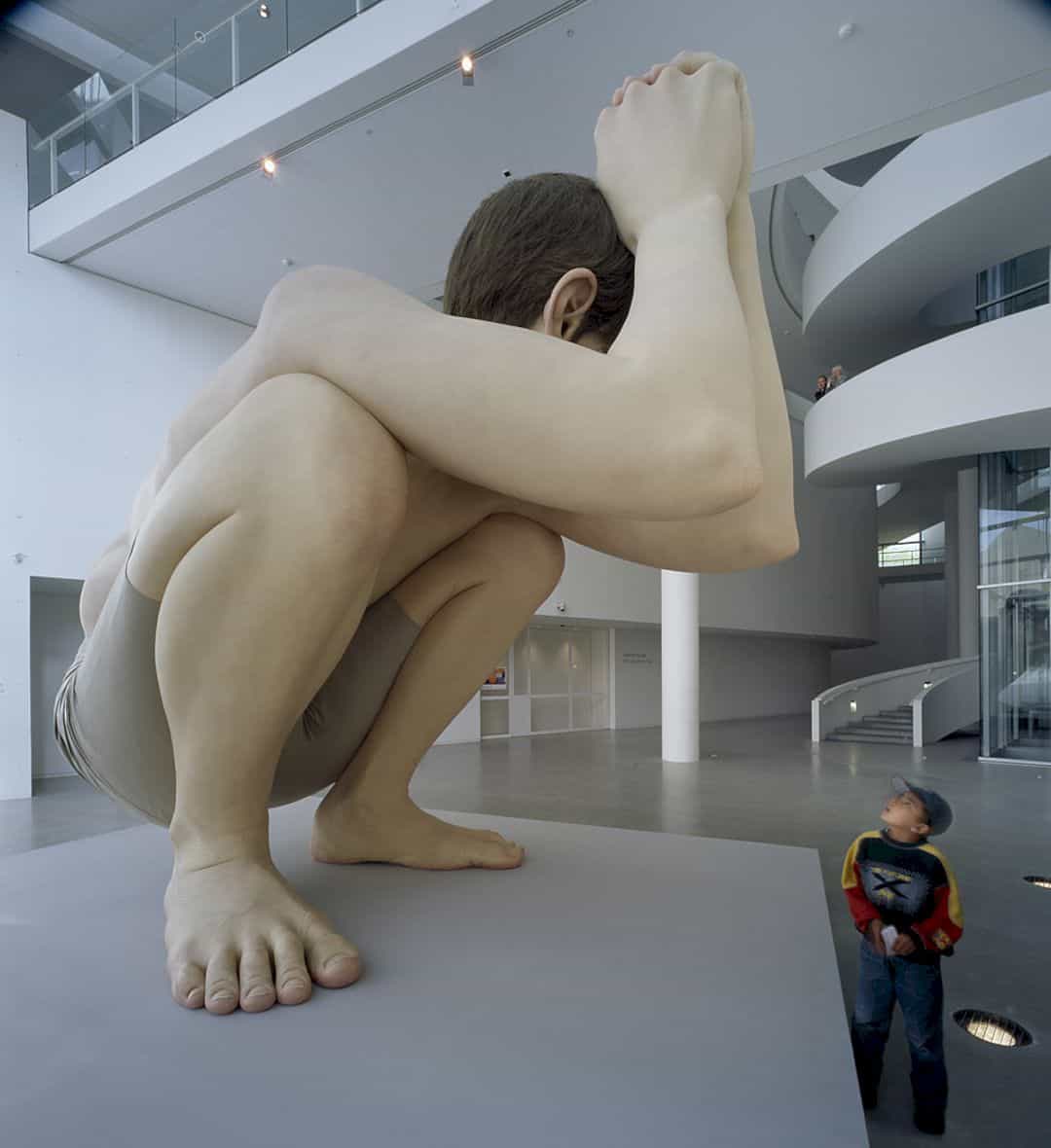
Here is another token of the interior.
Rainbow Panorama
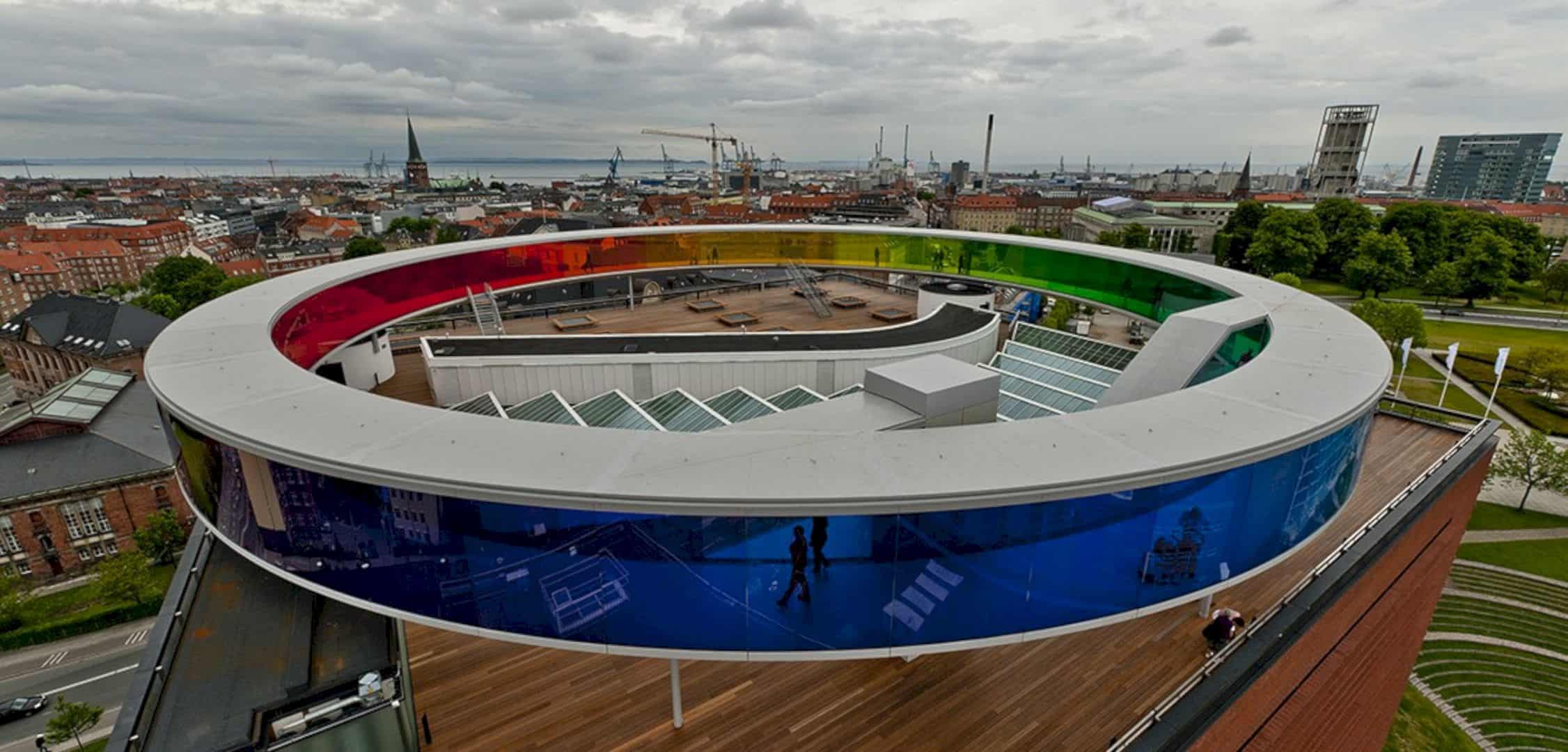
A physical and artistic dimension was added in 2011. Designed by Danish-Icelandic artist Olafur Eliasson, the museum has ‘Your Rainbow Panorama’, a permanent artwork forming a circle and visual link between the museum roof and the Aarhus skyline.

This installation also offers a sensation of walking through the interior of a rainbow. With this, visitors can enjoy the views over the city filtered through every gradation of color.
Via SHL
Discover more from Futurist Architecture
Subscribe to get the latest posts sent to your email.
