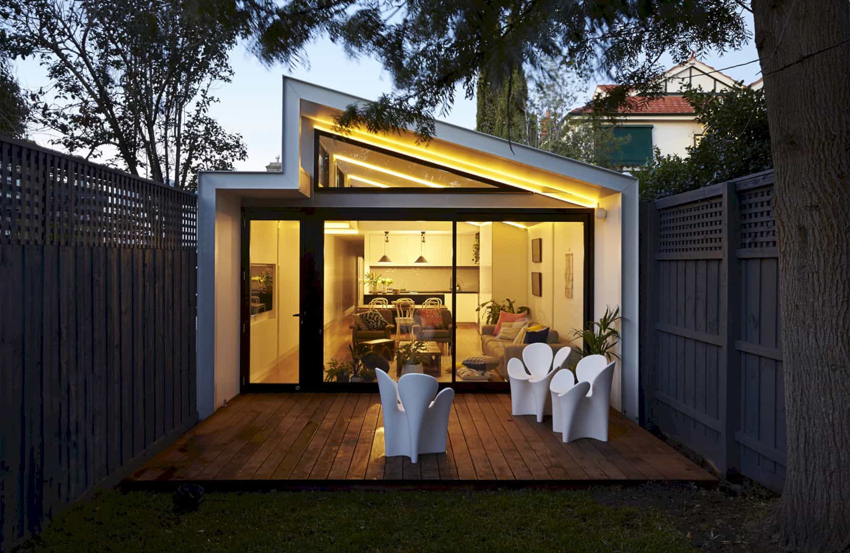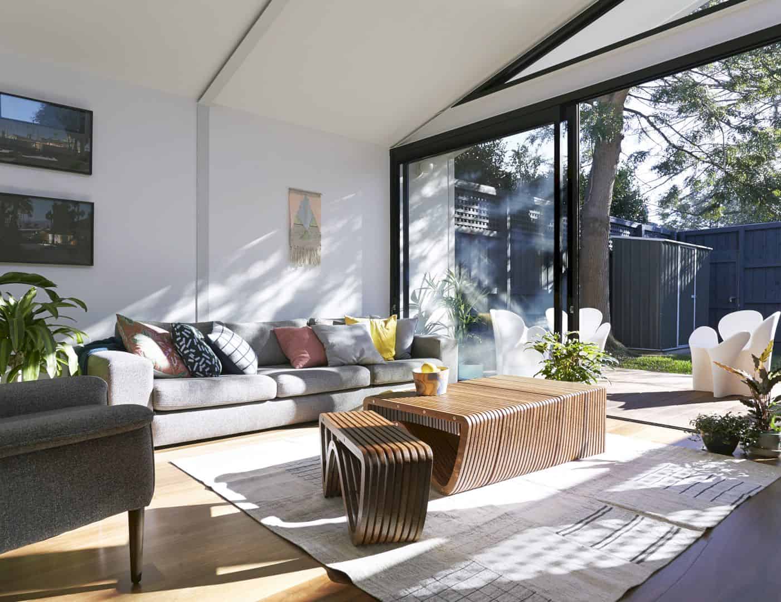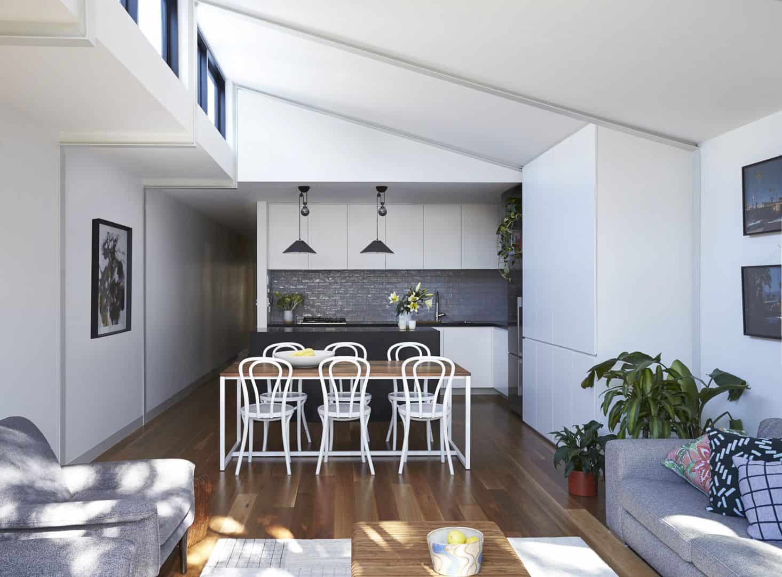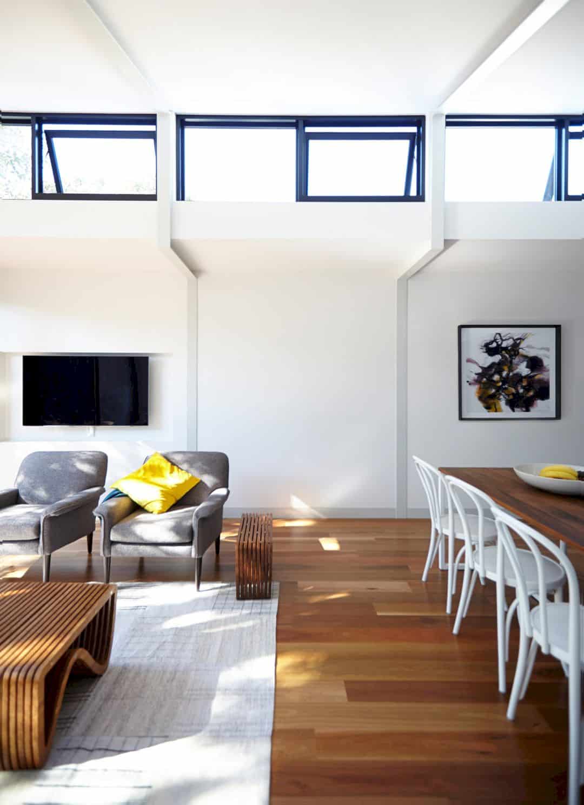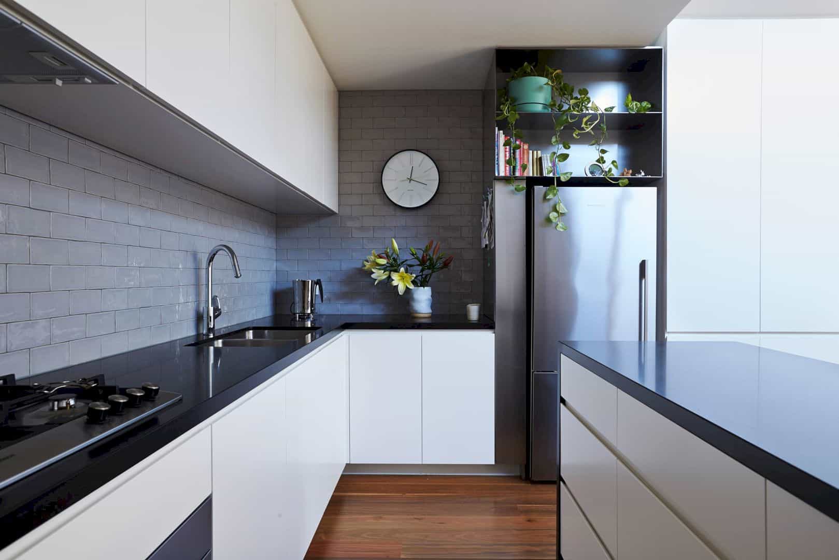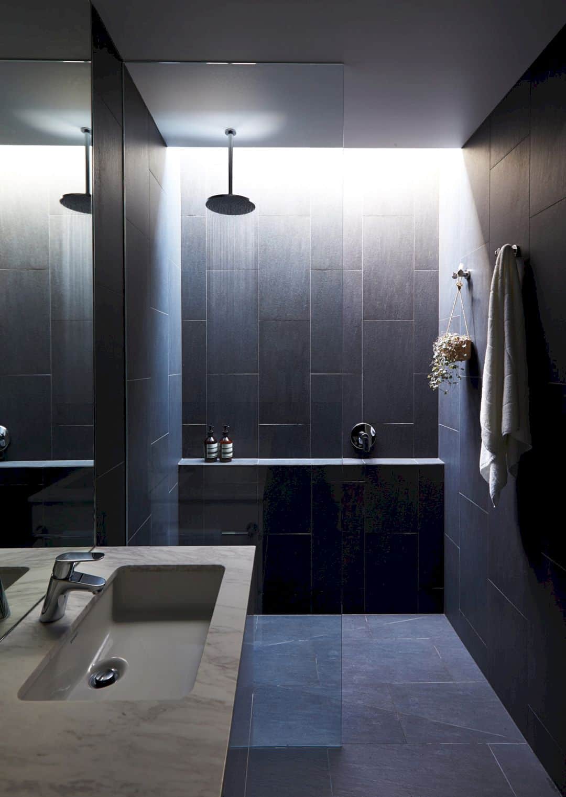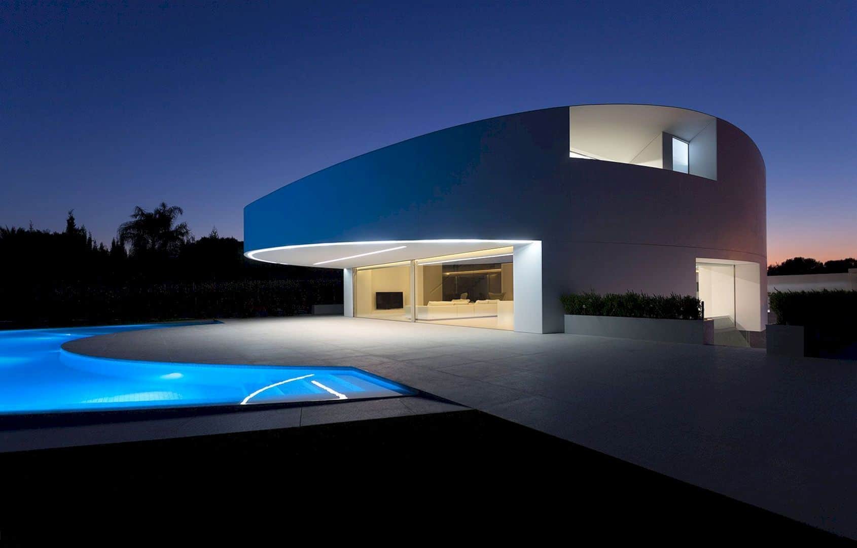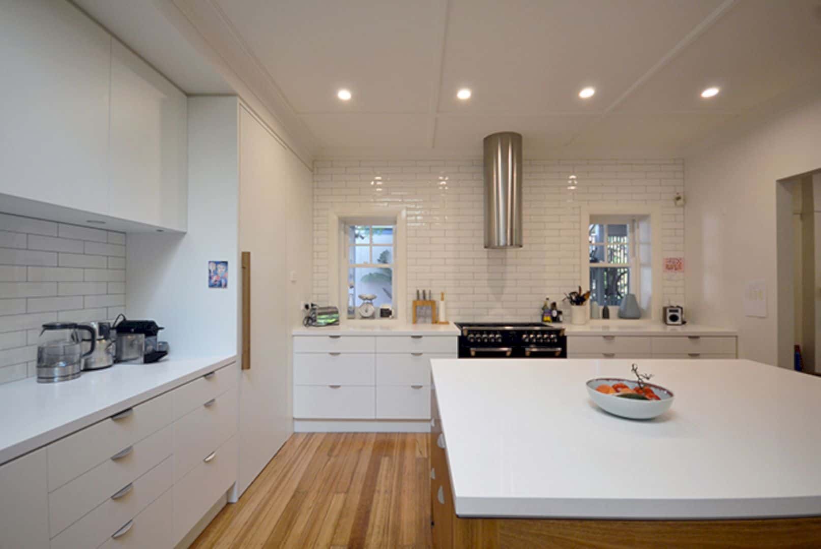Bray Construction built a house in Murray Street, Elsternwick, Australia. The location is known for restrictive planning overlays so the firm needed to thoroughly plan the construction. The result s a boundary to boundary row house just like what we are going to see from the takeaways below.
The Row House
A limited space to build the house offered a challenge to the architectural firm in charge of this row house. Hence, they decided to terminate the existing boundary to boundary house in a short low ceilinged 90s addition.
Furthermore, the house needs to take in as much light and air as possible. That being the case, the house went with portal frames and cross ventilation to flush out the warm air from the apex during the hot days.
Move to the east side of the building, there are several windows installed to provide a view of the sky and nearby trees. Overall, the design has managed to create the warm and amenity feeling in spite of the limited size.
Exposed Steel Frames
The aforementioned portal frames are made out of steel and used as the unifying decorative element inside the house.
Here you can see how the dancing of the neighboring trees makes an artwork across the raked ceiling. Through the highlight windows, the warm air is flushed out from the apex.
The Kitchen
The space is designed to create an easy transition from the living and dining room. It also adorns with a potted flower on countertop and vine on a cabinet.
Dramatic Lighting
The skylight makes a contrast to the dark tiled bathroom, creating a dramatic effect in the space.
Via Foomann
Discover more from Futurist Architecture
Subscribe to get the latest posts sent to your email.
