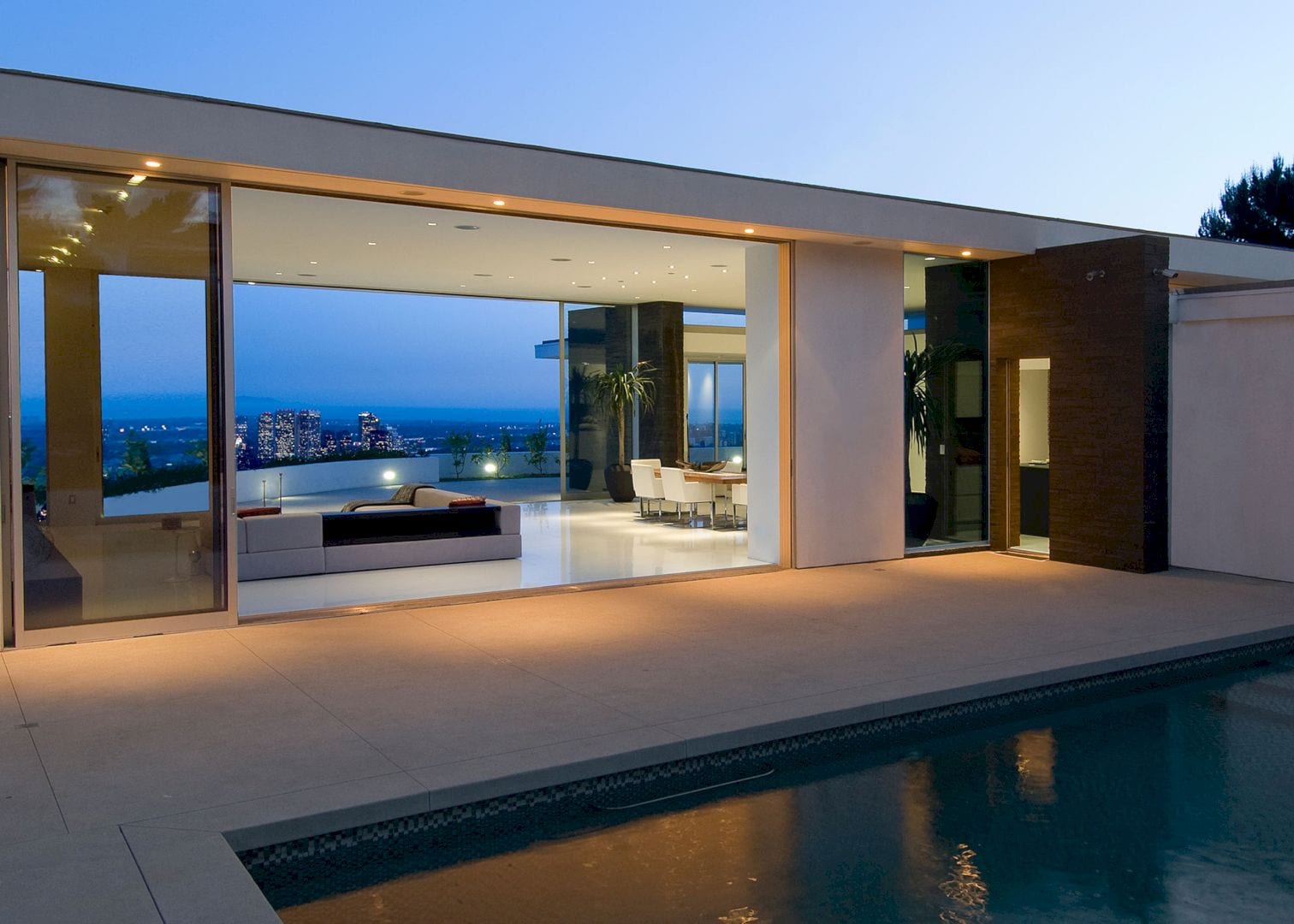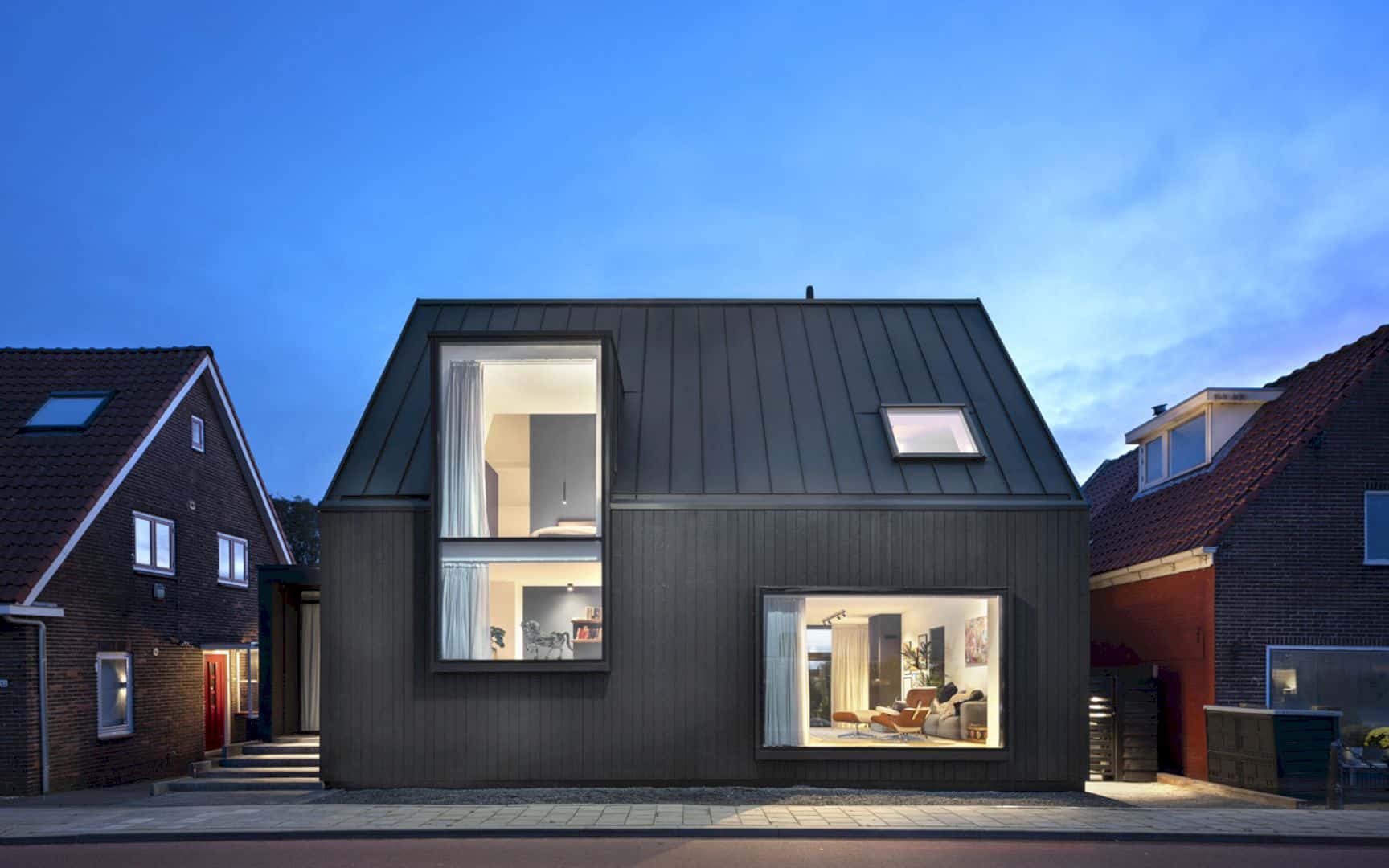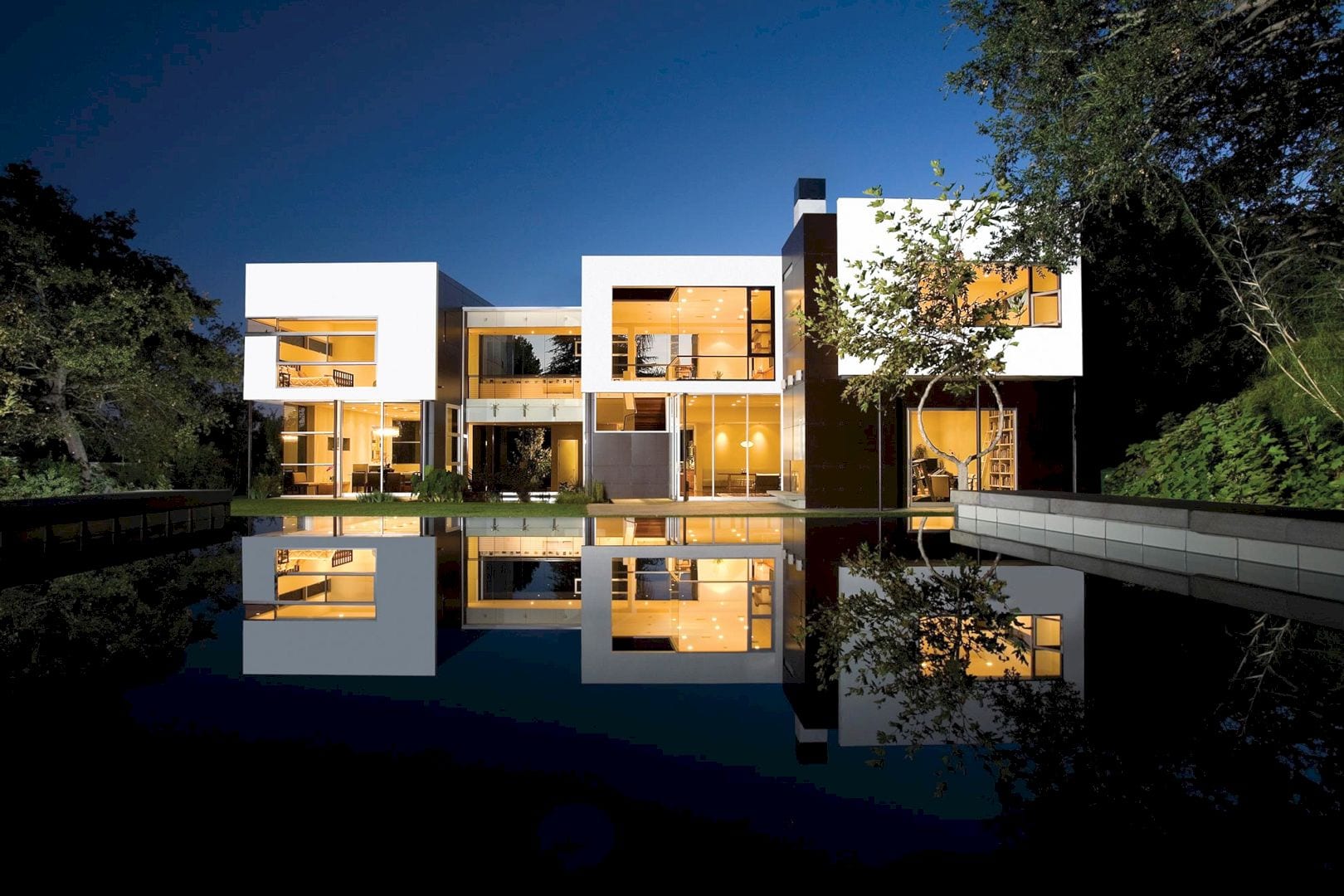Once you see the iA_house, you will get more interested to have a tour inside this house. David Landinez Gonzalez and Monica Gonzalez Rey have built a big modern and irregular house in a residential area. This house is a kind of a longhouse which is made based on the owner’s need. The owner needs a big house with a lot of free spaces along the two streets around the house. That’s why the architects try to make a good orientation for this house using the interior and exterior. Let’s find out more about this modern house.
House Structure
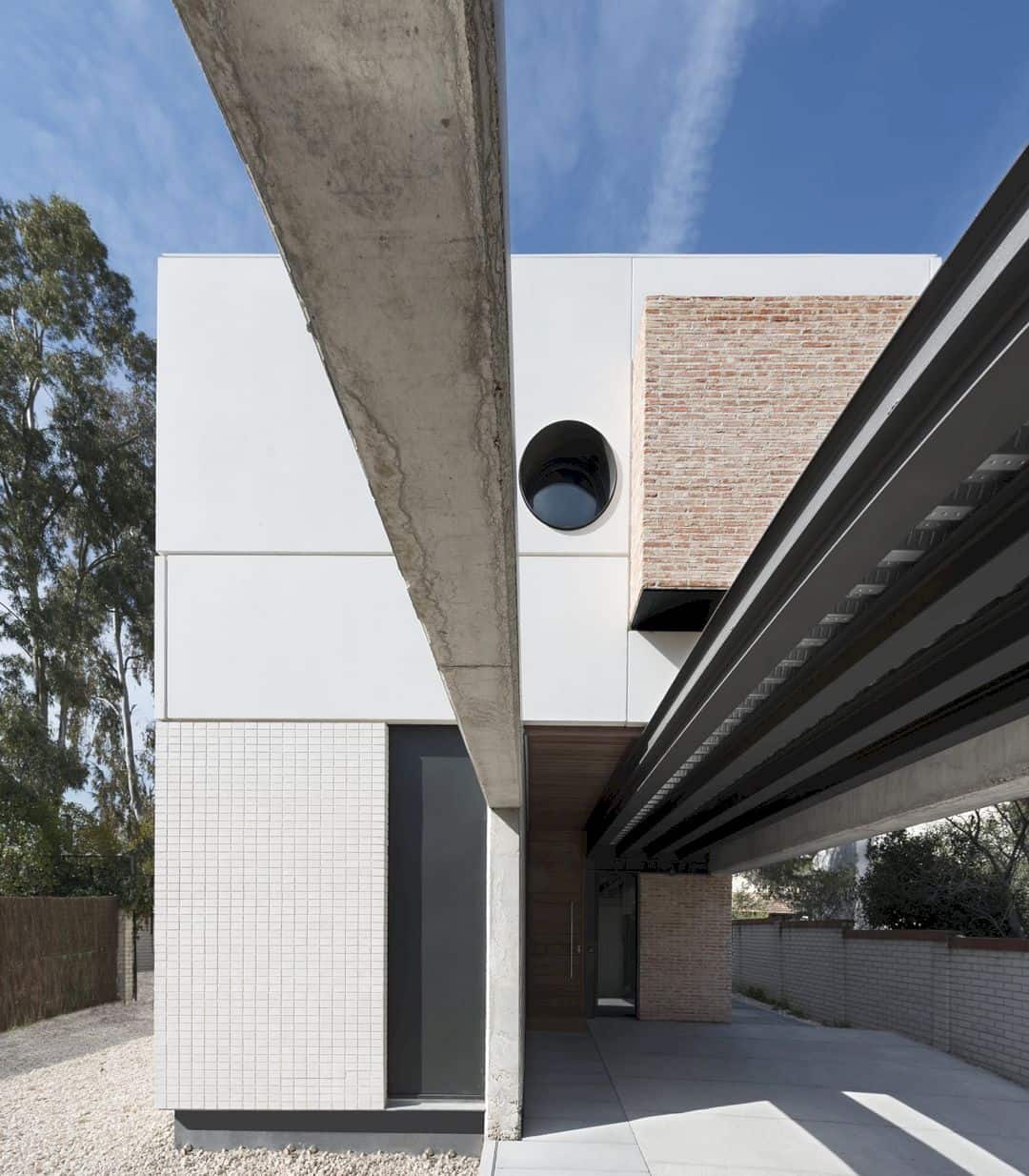
This house has a cool structure, especially for the geometry structure which is not usual for another home. The lower part of the house structure is designed with steel panels. It is located in the ventilated chambers.
Front House Structure
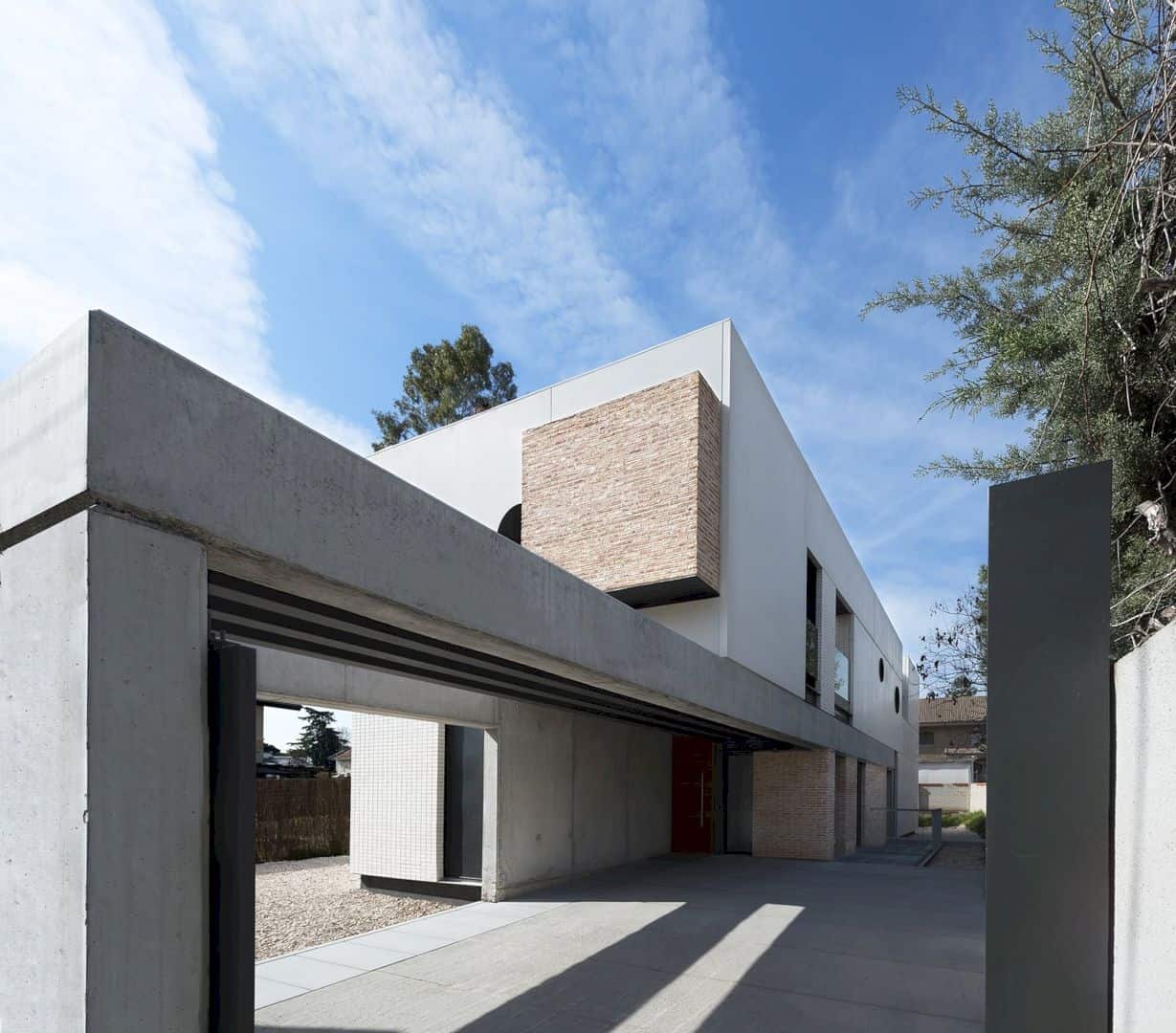
At the front house, you can see the structure has a big beam and also some concrete walls. Those front structures make this house has a clear limit for each area.
Front House View
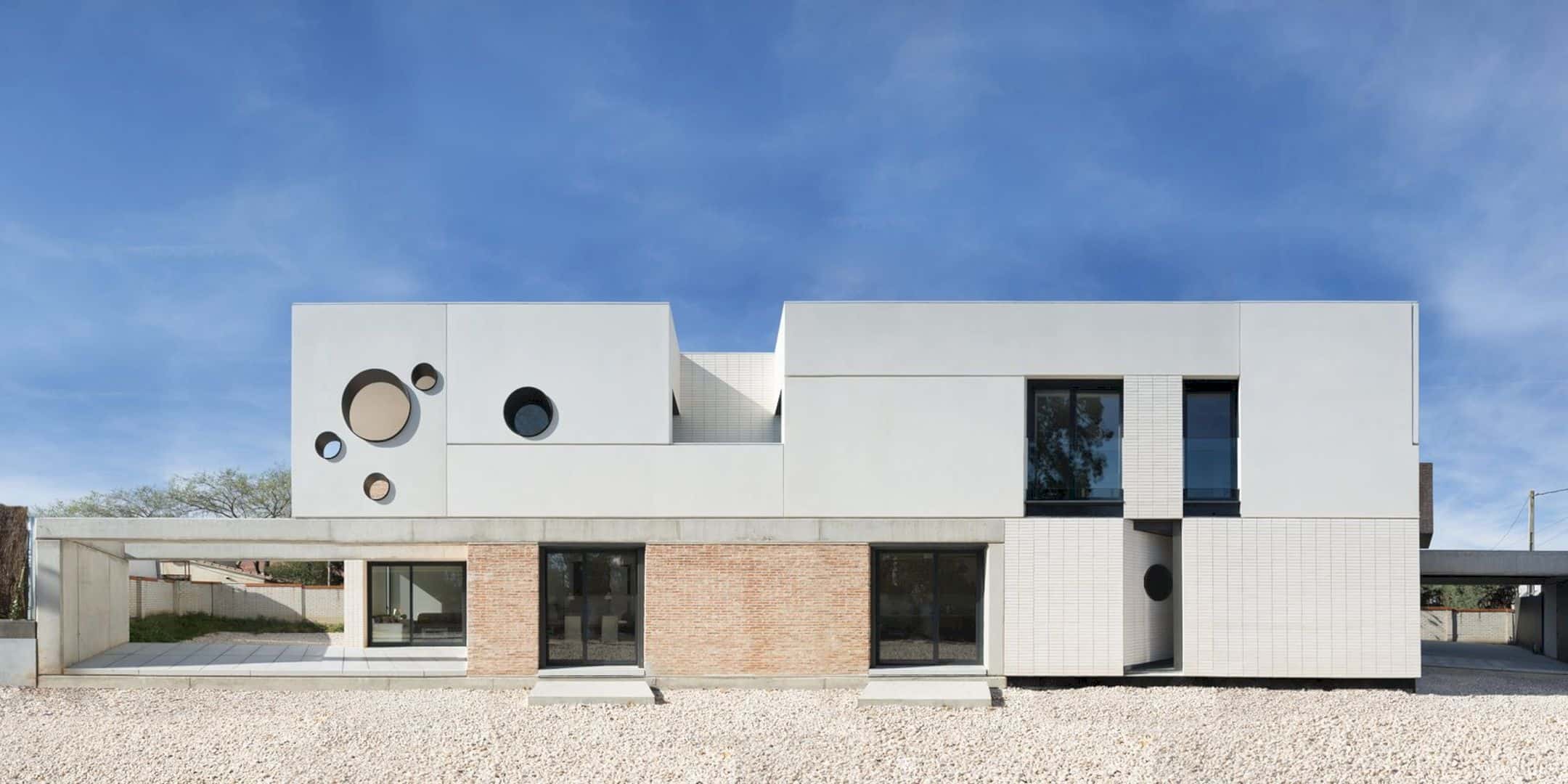
If you stand in front of the house to see what it looks like, you will get a housing project with a lot of plans using the topology and the geometry. This house also has a complete plan for the scale and construction.
Exterior Porch
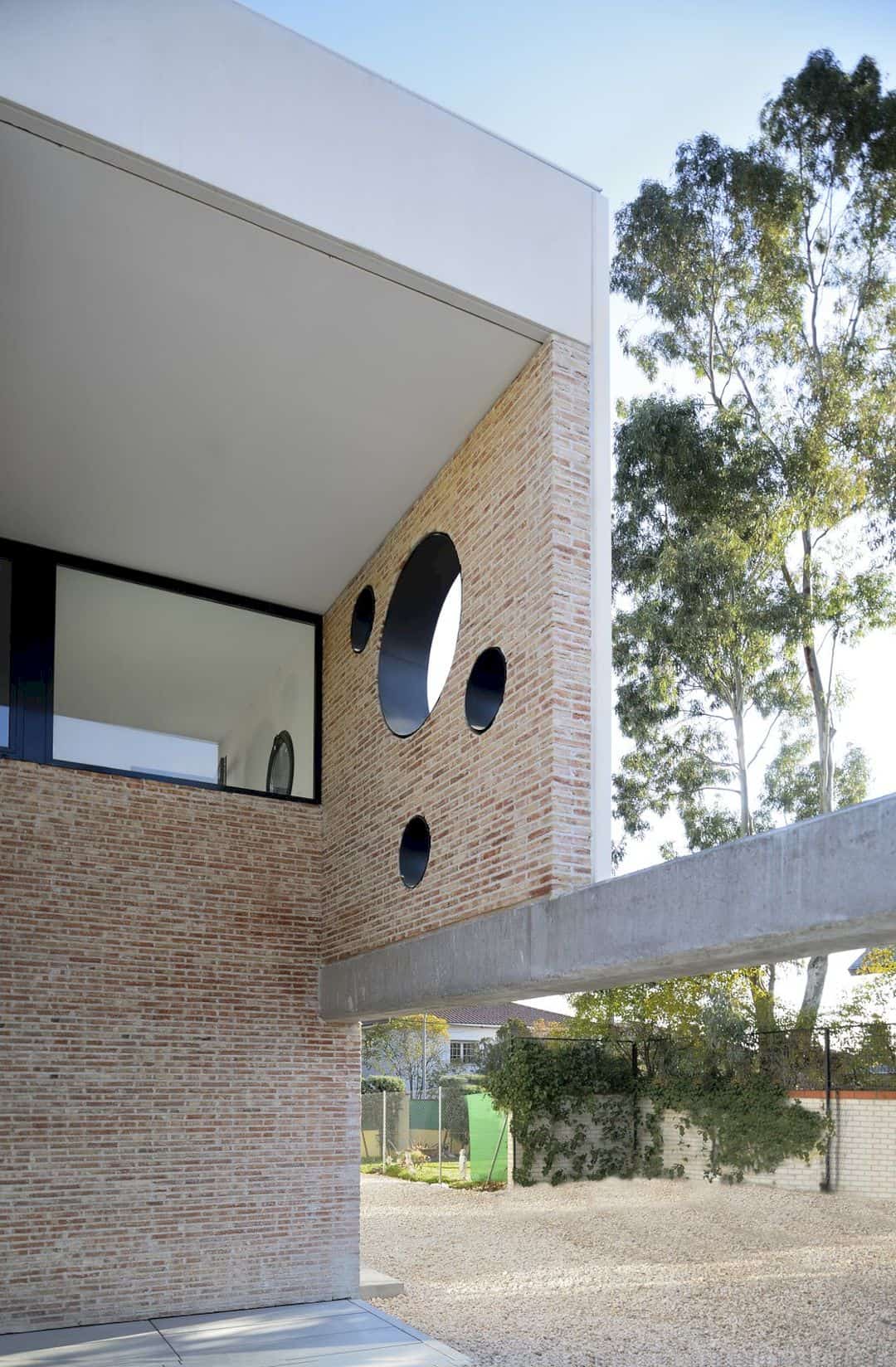
The exterior porch of the iA_house is designed with a backyard on a large patio. The porch is also decorated with concrete and brick wall.
House Stairs
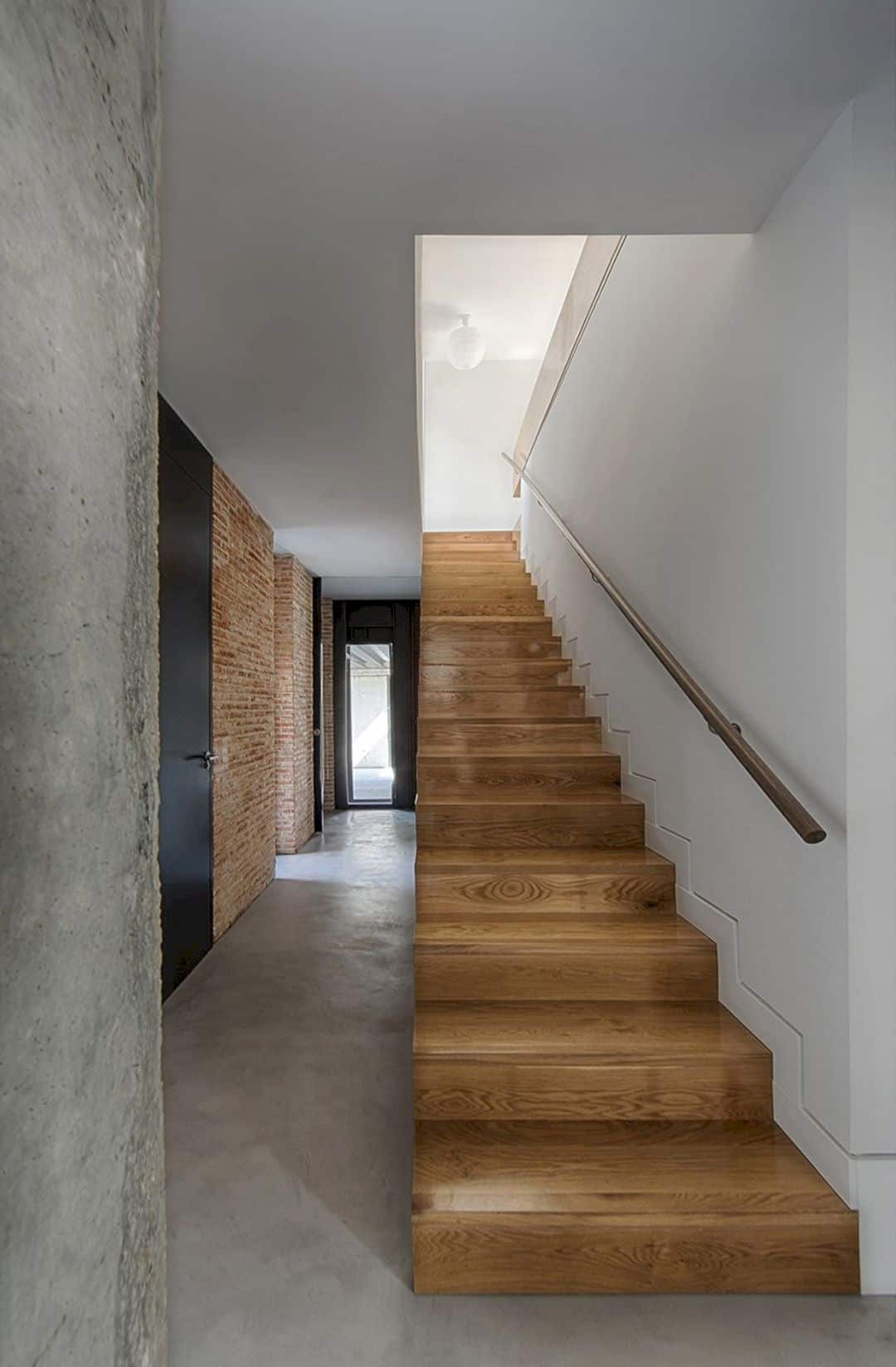
Inside the house of iA_house, the wood stairs look amazing between some of the concrete walls and also the manual lime brickwork.
House Exterior
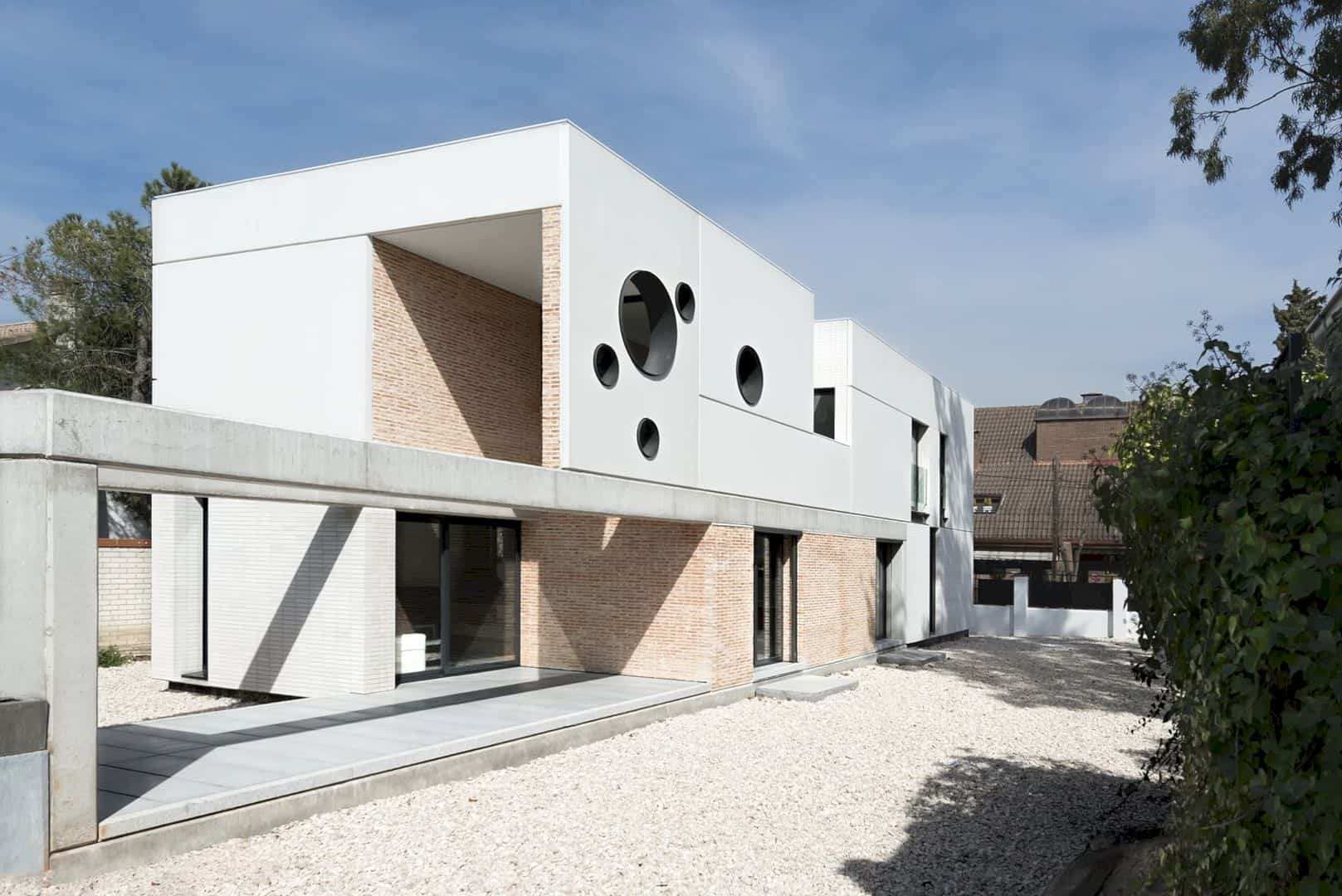
If you see this house exterior from a different angle, it has a lot of combination of siding materials such as metal, brick, and concrete. The roof is a kind of flat with shingles material for it.
Exterior Wall
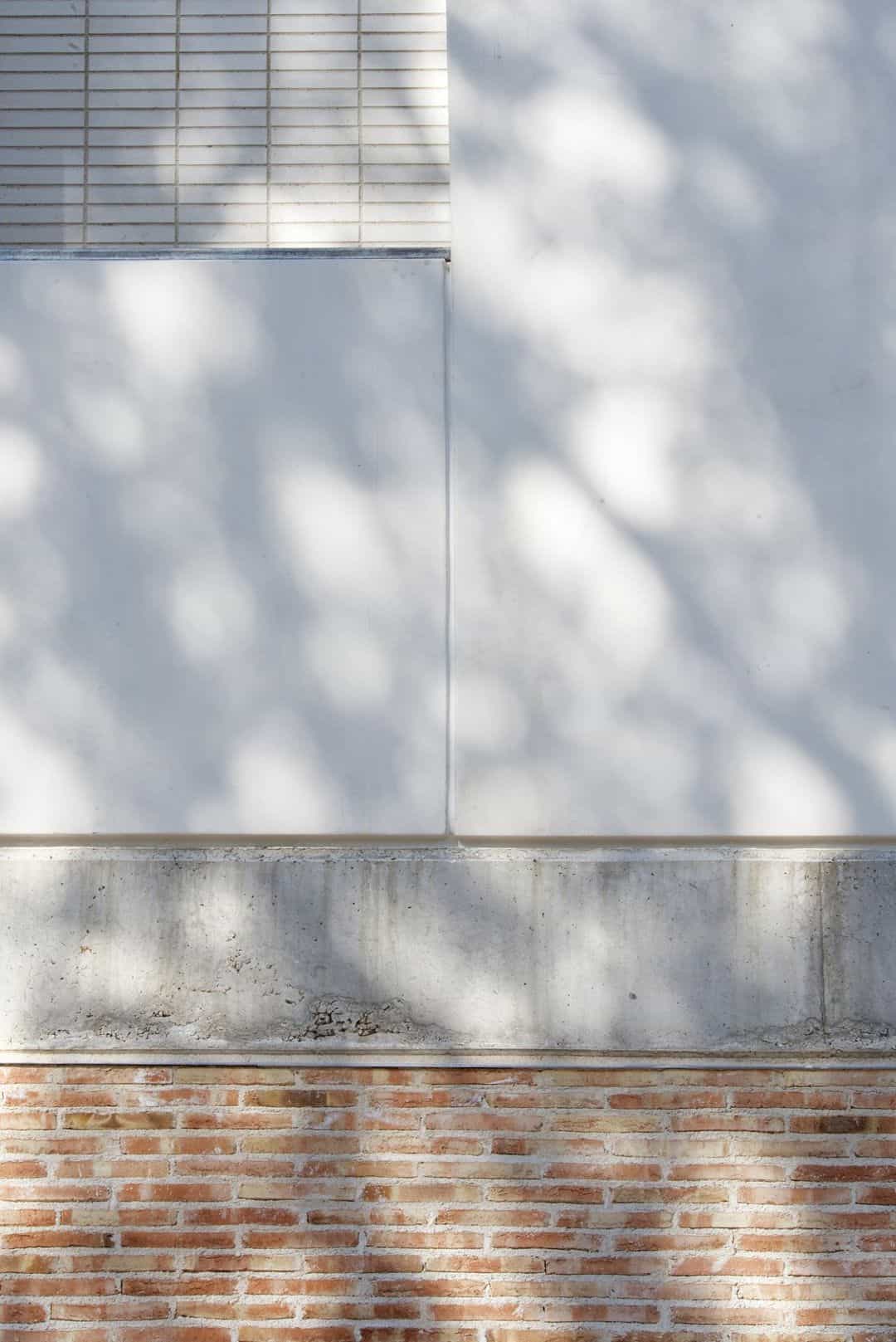
The architects make this iA_house with a good detail, especially on the house wall. The exterior wall is built of concrete, beams, and also brickworks. Those materials create such as a cool design from the outside.
Circular Windows
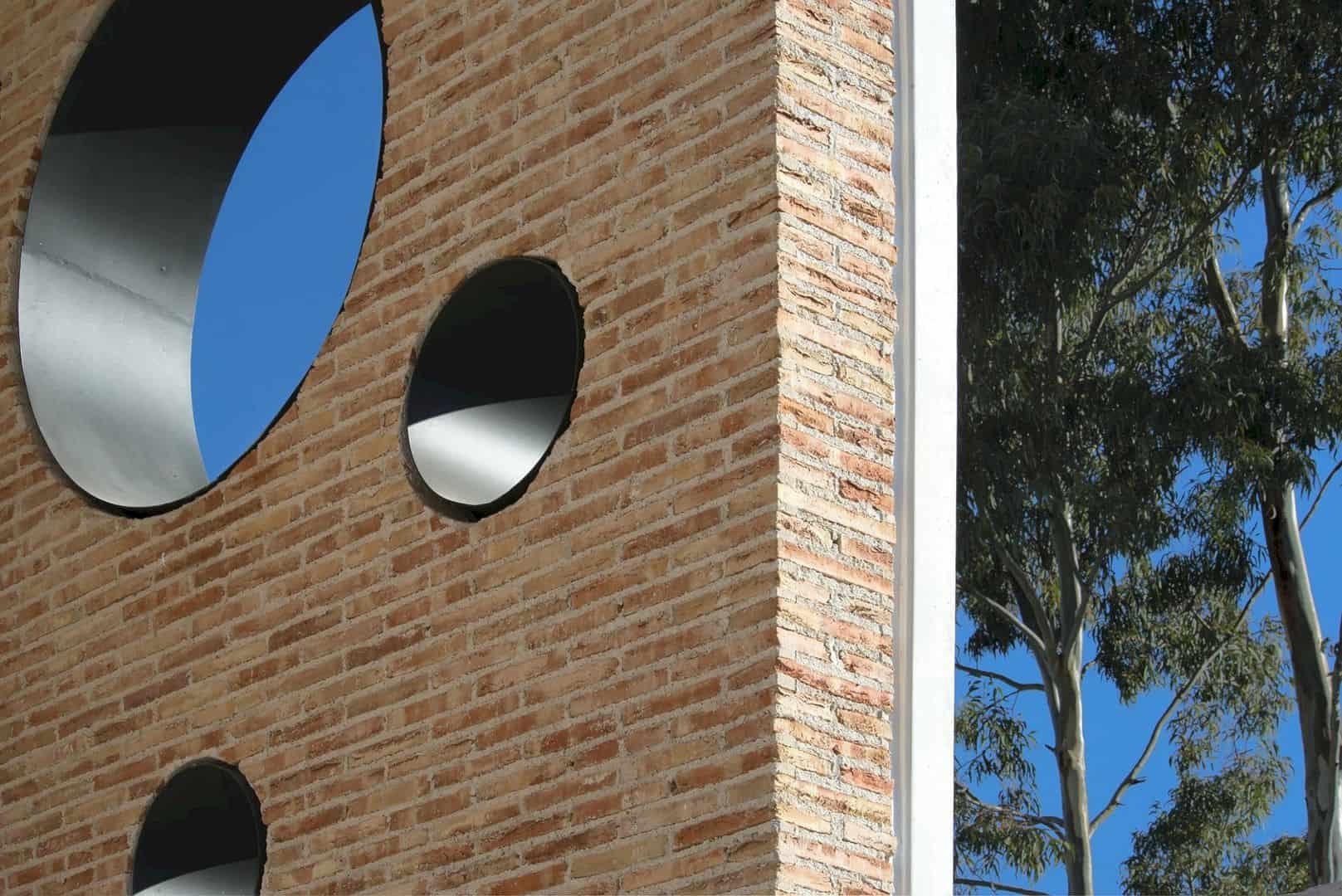
This house has some circular windows on the exterior wall. It makes a good combination of the exterior design with the sunlight.
Facade Details
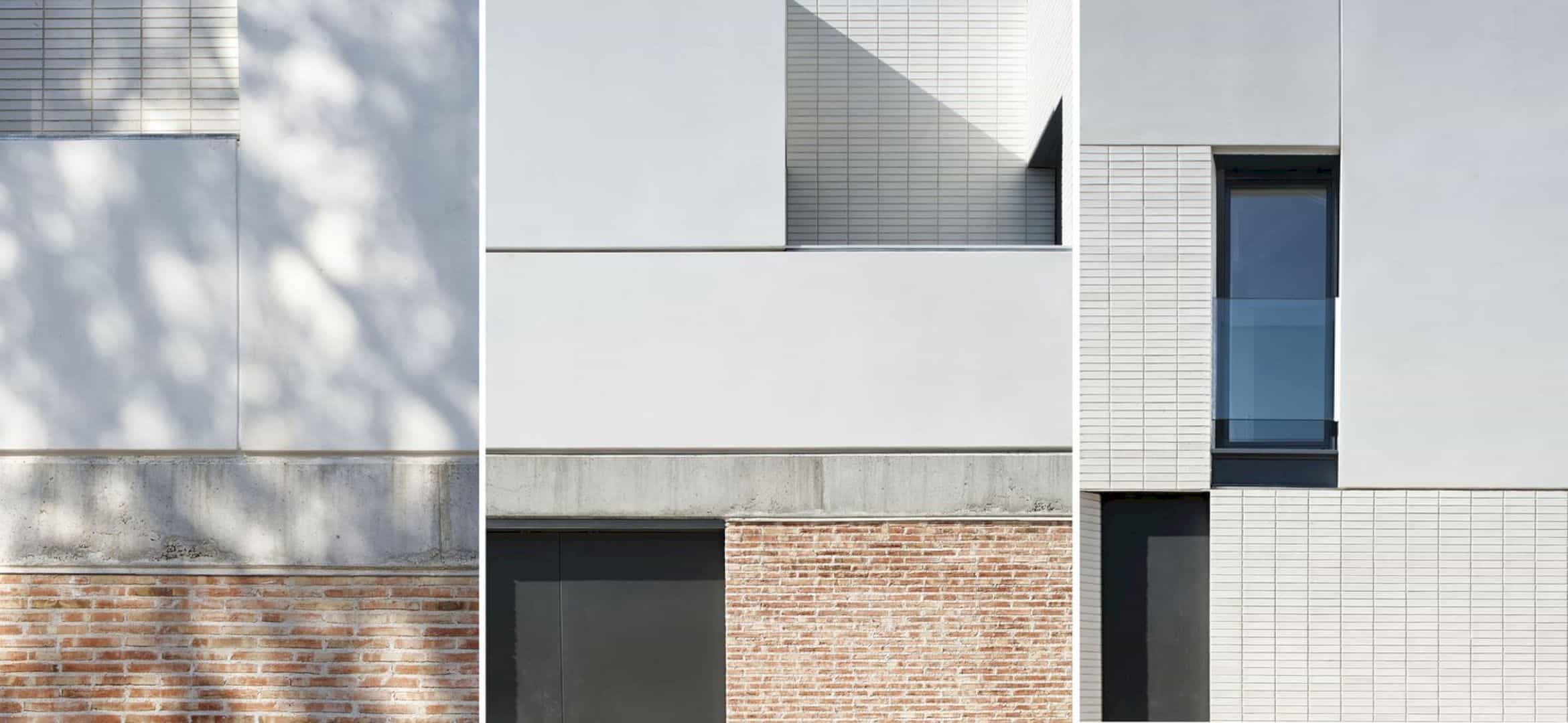
Let’s see the detail of the facade. The facade has the unique design of the brick. It still uses some different material to make a unique detail design.
House’s Staircase
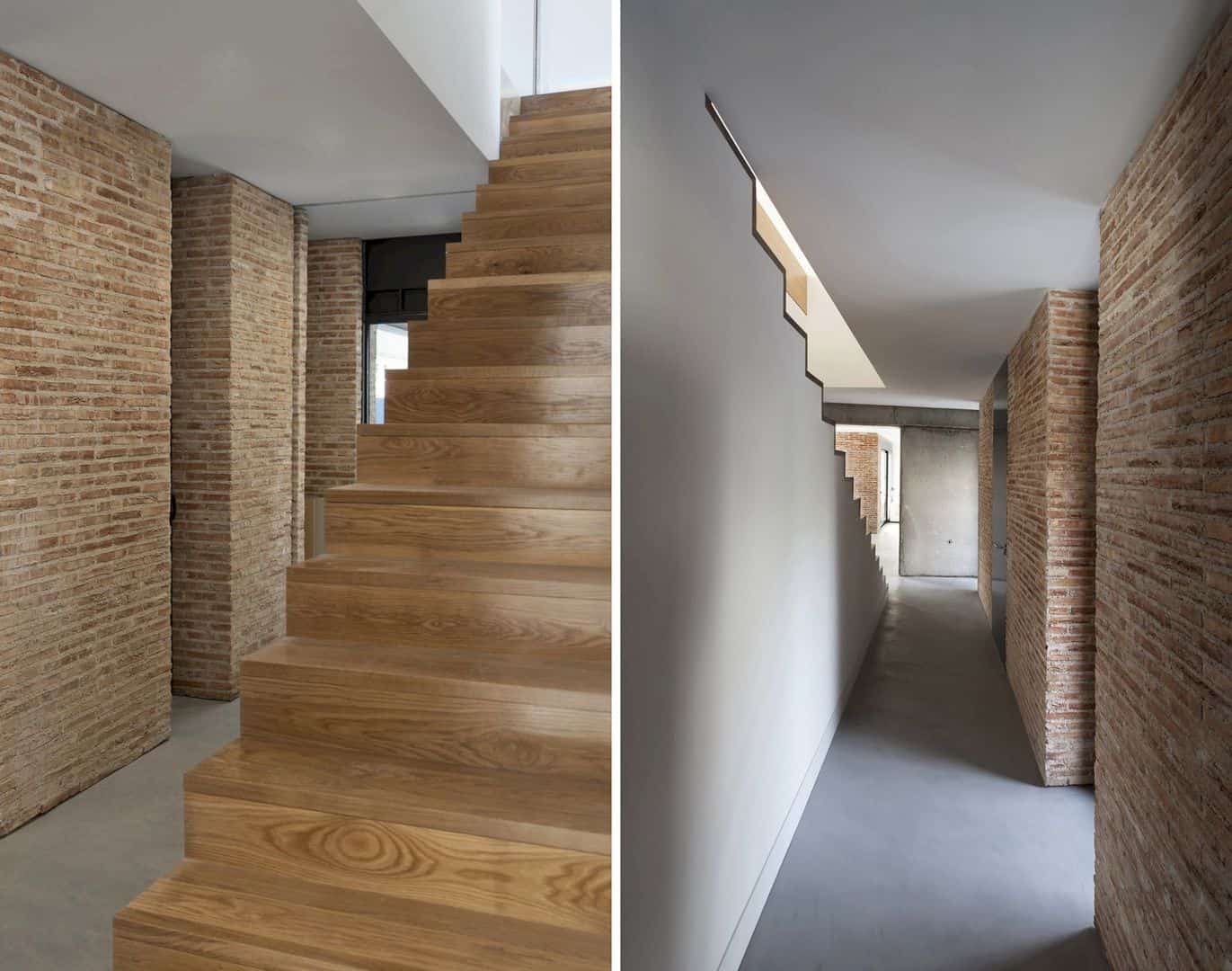
You can see how the brick is exposed near the house’s staircase. The brick wall near the wooden chairs is perfect things to show how cool the interior is.
Lower Floor Structure
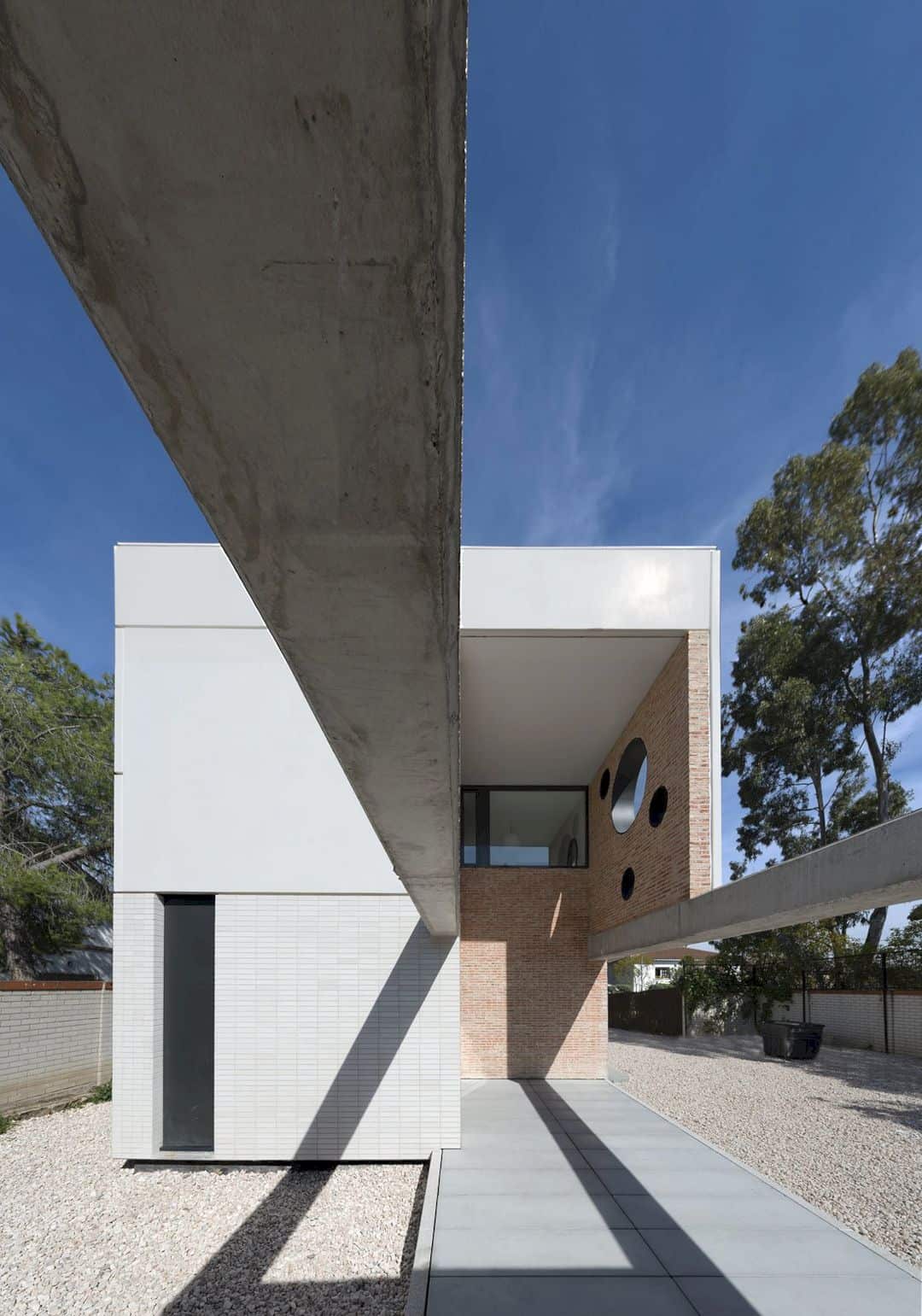
If you can see the lower floor structure of this iA_house, you will find some concrete beam, the paving, and the walls can give the house the best function for the threshold to the brick structure.
via Dwell
Discover more from Futurist Architecture
Subscribe to get the latest posts sent to your email.
