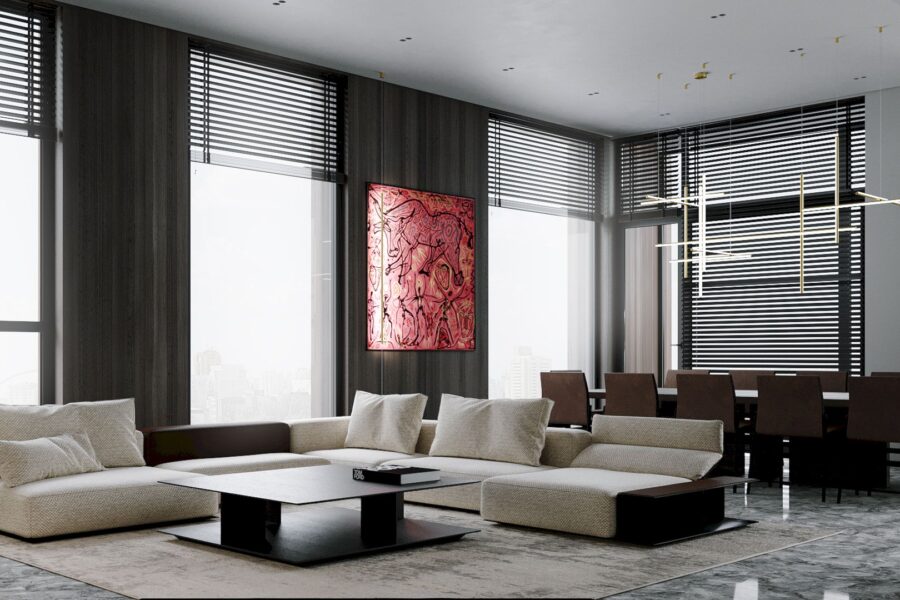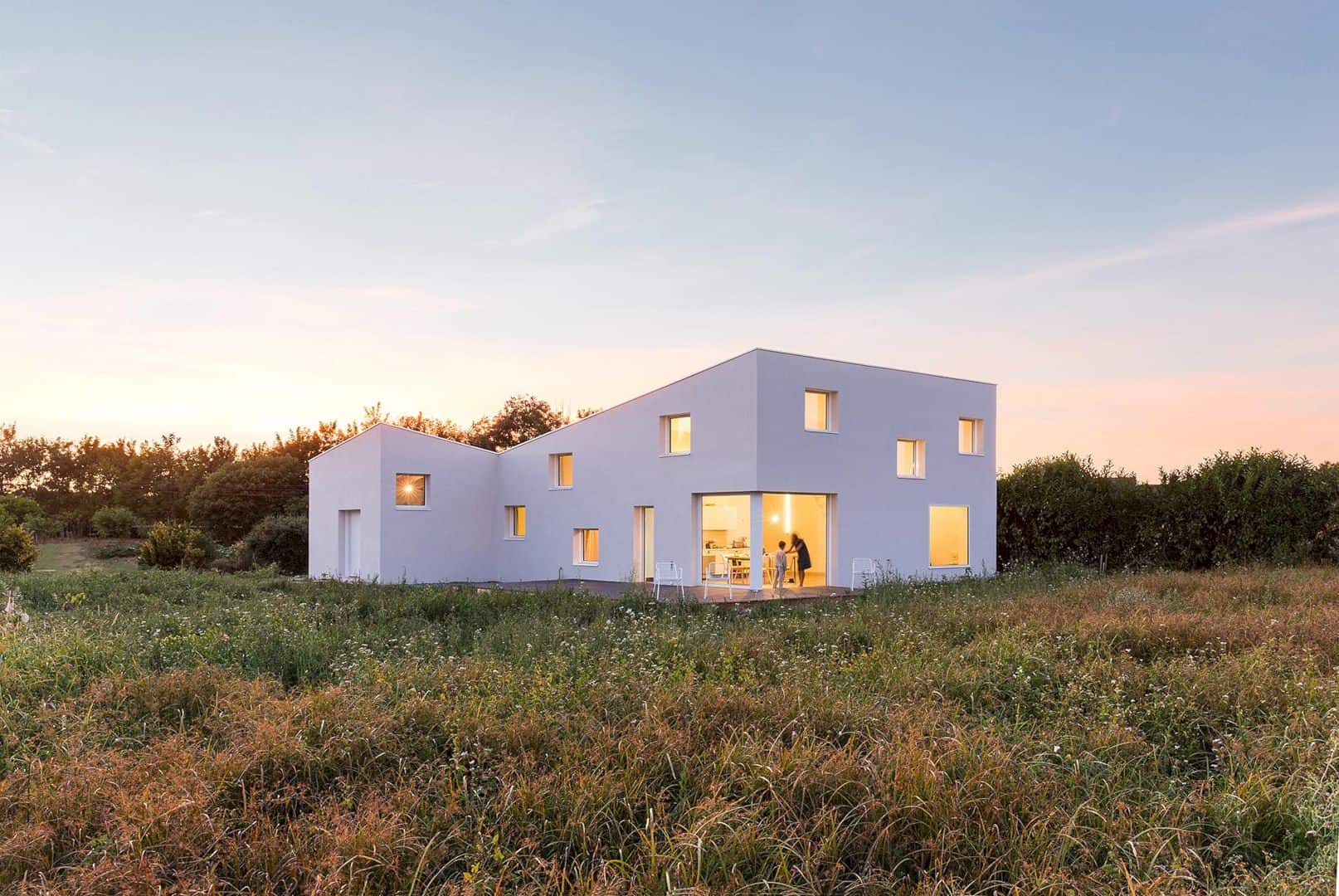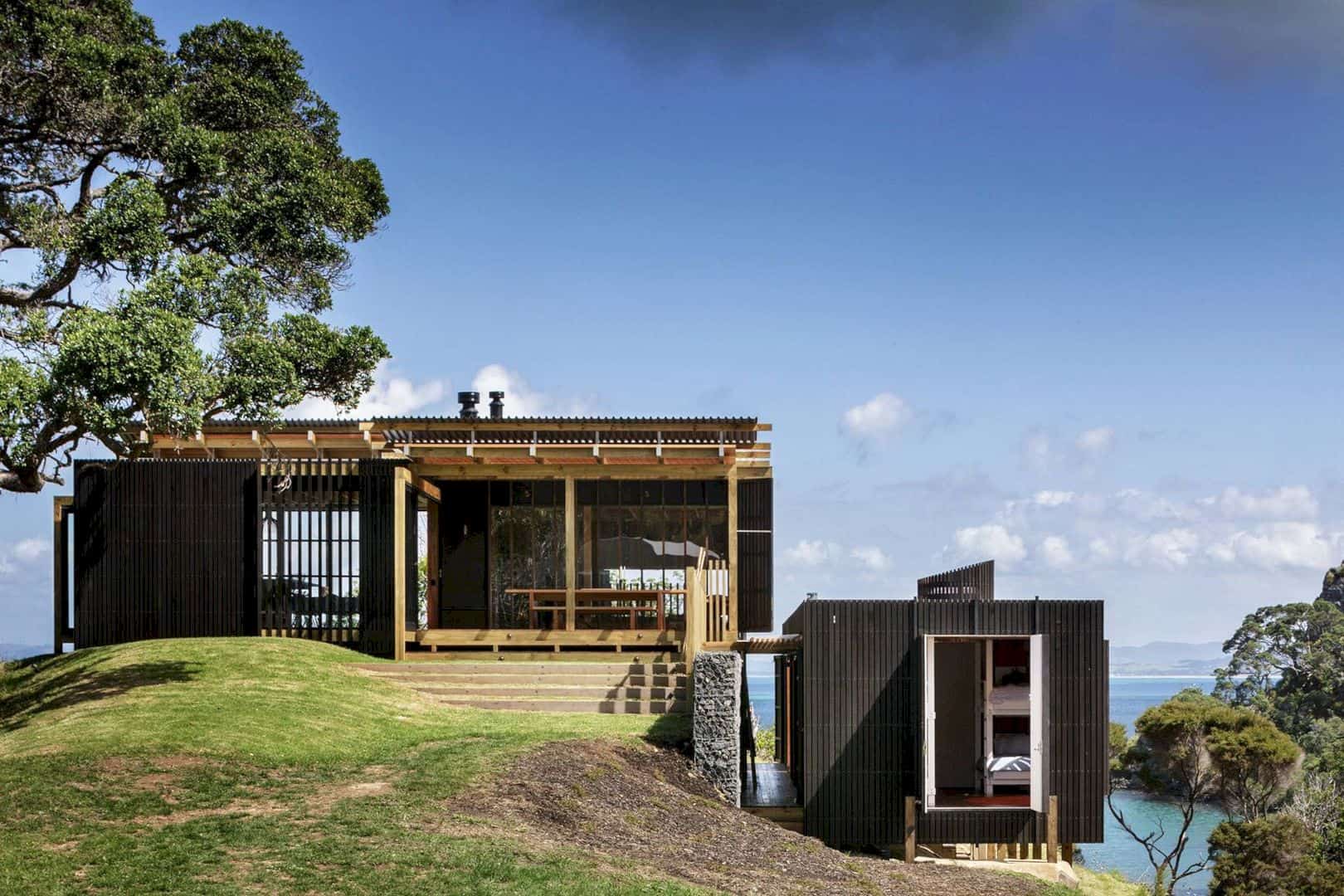Seshimo Architects in collaboration with Peter Hahn Associates have completed a vacation home located in Niseko, Hokkaido Island, Japan. The house, which is known as the Clearwater House, is situated on a bluff with a view of Mt. Yotei and overlooking a river below the mountain. You can also see the view of Mt. Annupuri. The Clearwater name is coming from the pure snowmelt from the mountain that flows in the river below. So let’s check out how the Clearwater house looks from the inside and outside.
The Clearwater House
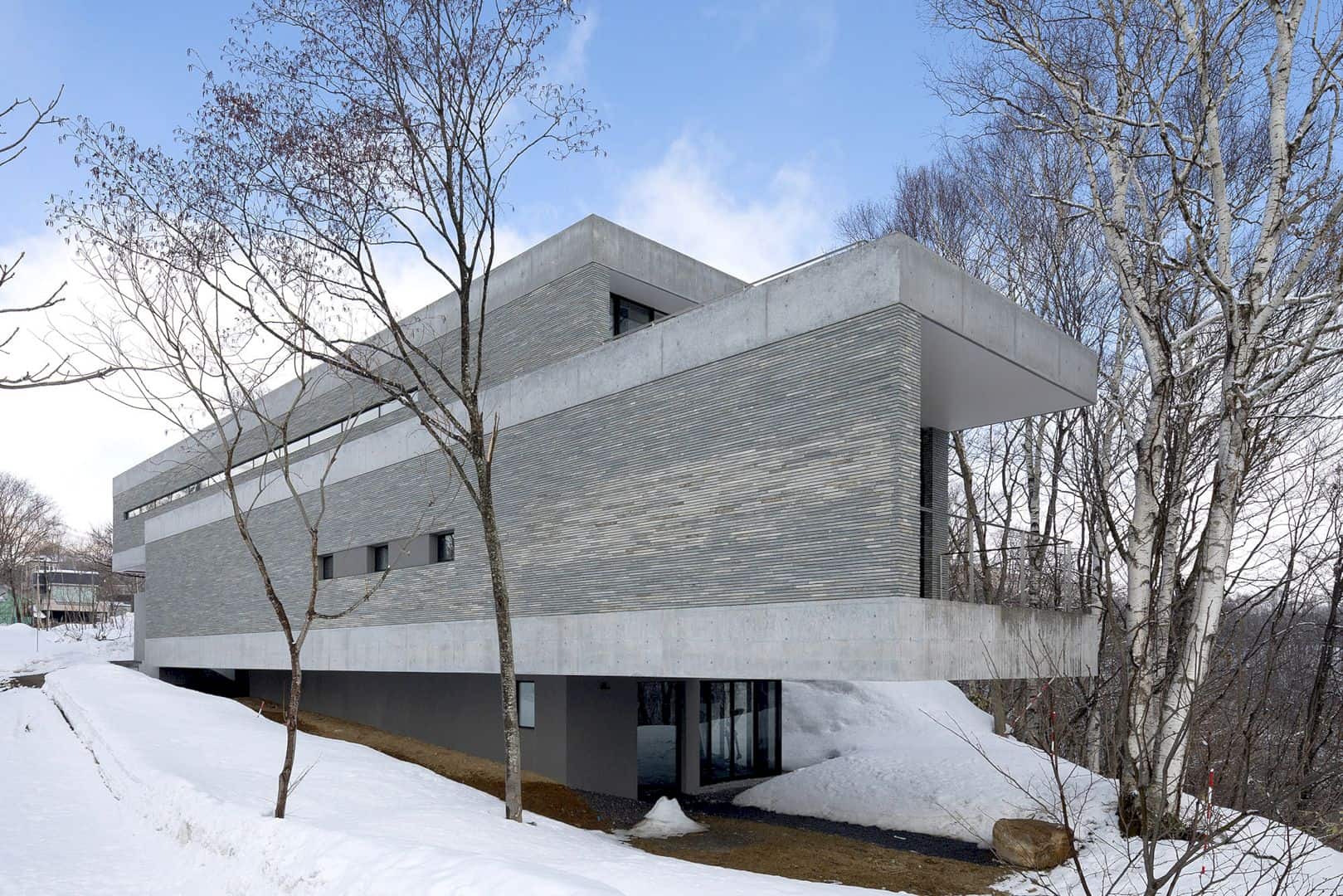
This house is surrounded by beautiful sceneries from the Mother Earth. No wonder this vacation house is perfect for relaxation.
Soothing View
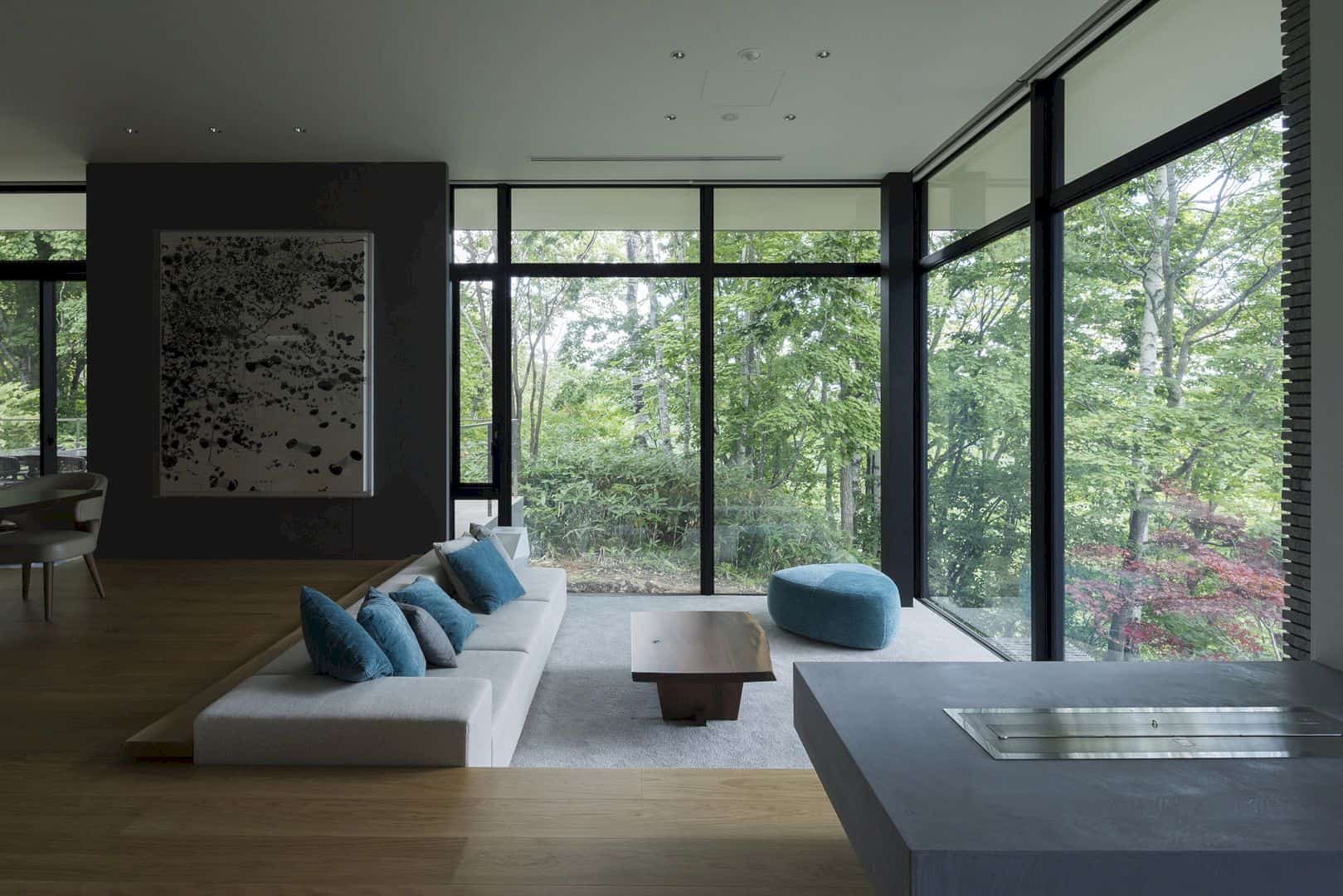
The space plays as another living room for the house, which is called the sunken living room. It is relatively small but you can see the breath-taking view every time you sit around here.
Open to The Landscape

From the location of this house, you can expect to see a lot of greeneries and beautiful open landscape.
Grand Staircase
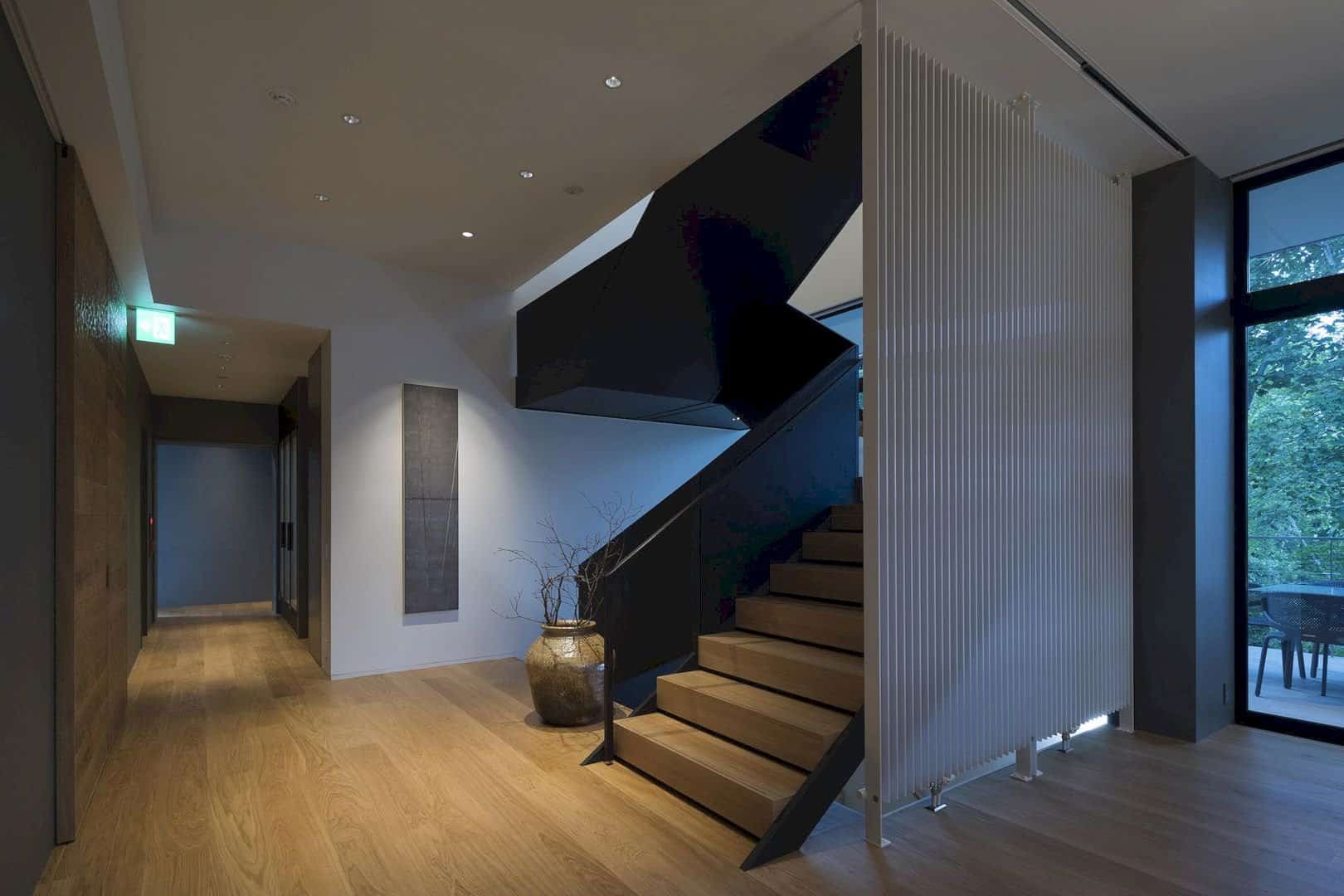
The curved grand staircase will direct you to the second floor where you can also see the outside view, such as the mountain and forest, more vividly. Even before you reach the top, you can notice how this house is also surrounded by natural material like wood.
Good for Relaxation
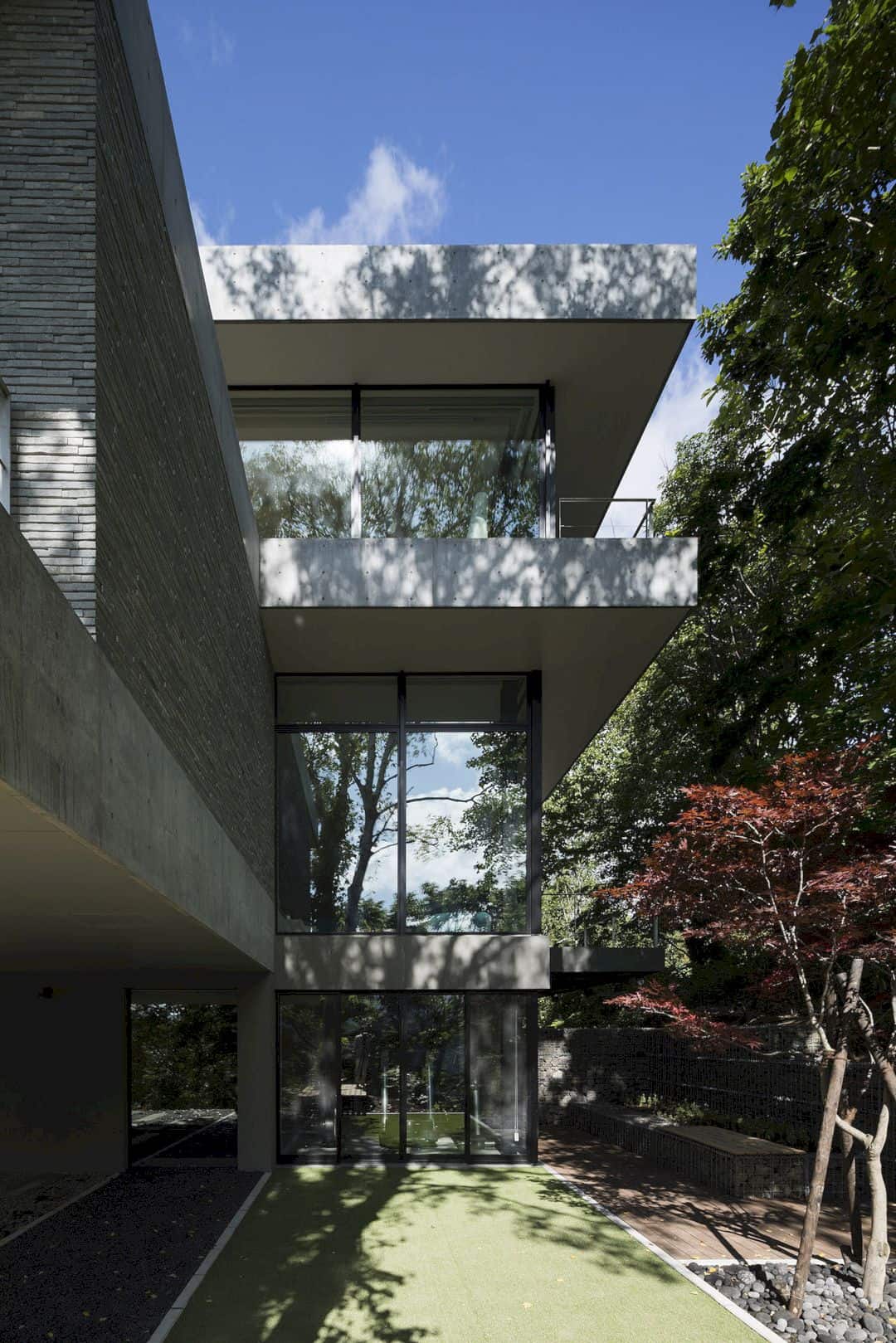
The Clearwater house allows you to get closer to nature. Let’s say when you do your morning workout or jog outside, you can also feel how the surrounding area is very calming and relaxing.
Garage Area
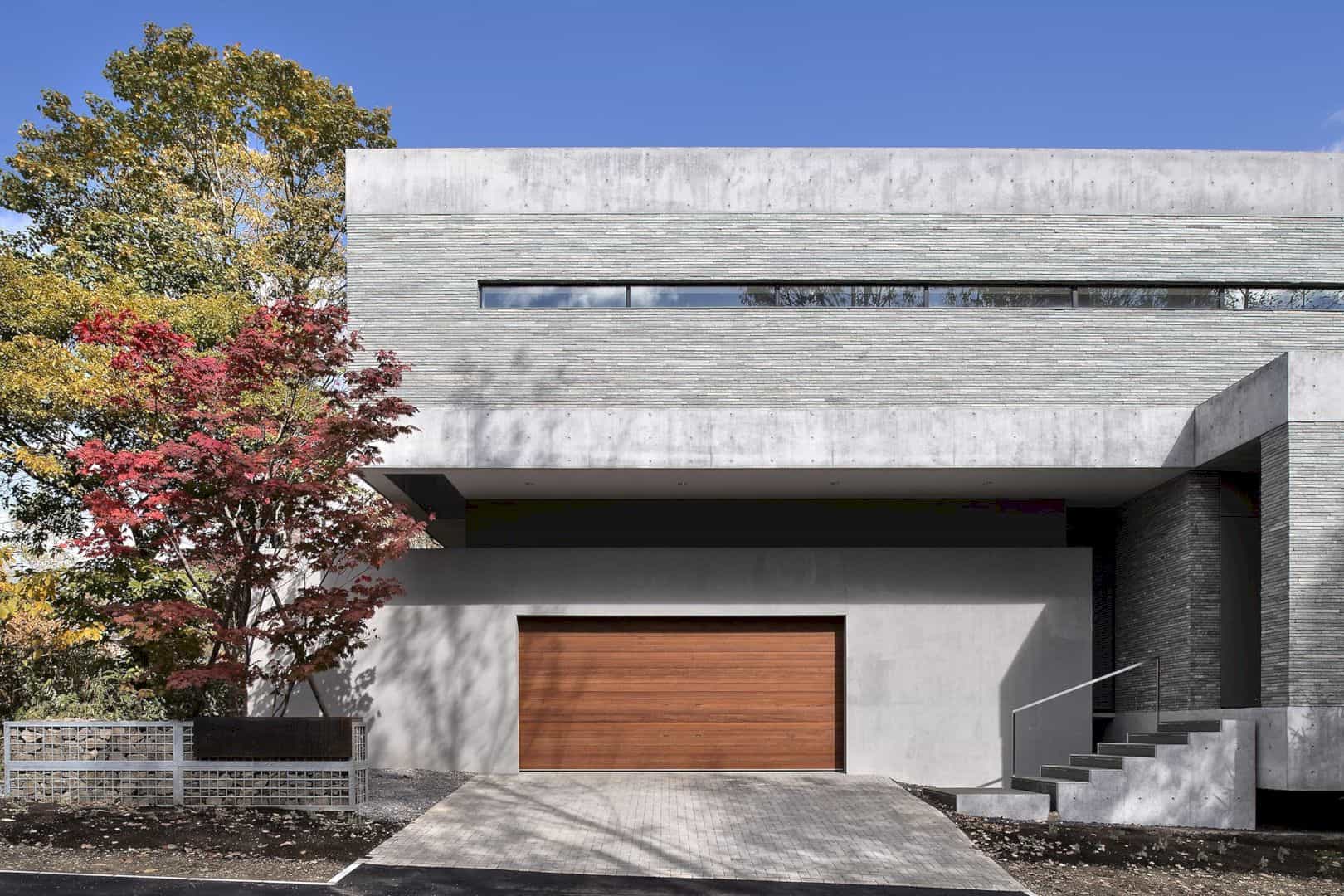
This house has its own garage or parking area and the stairway that leads to the front door.
Greenery Spot

When you just want to breathe a fresh air, the back of the Clearwater house provides you with that.
Bedroom View
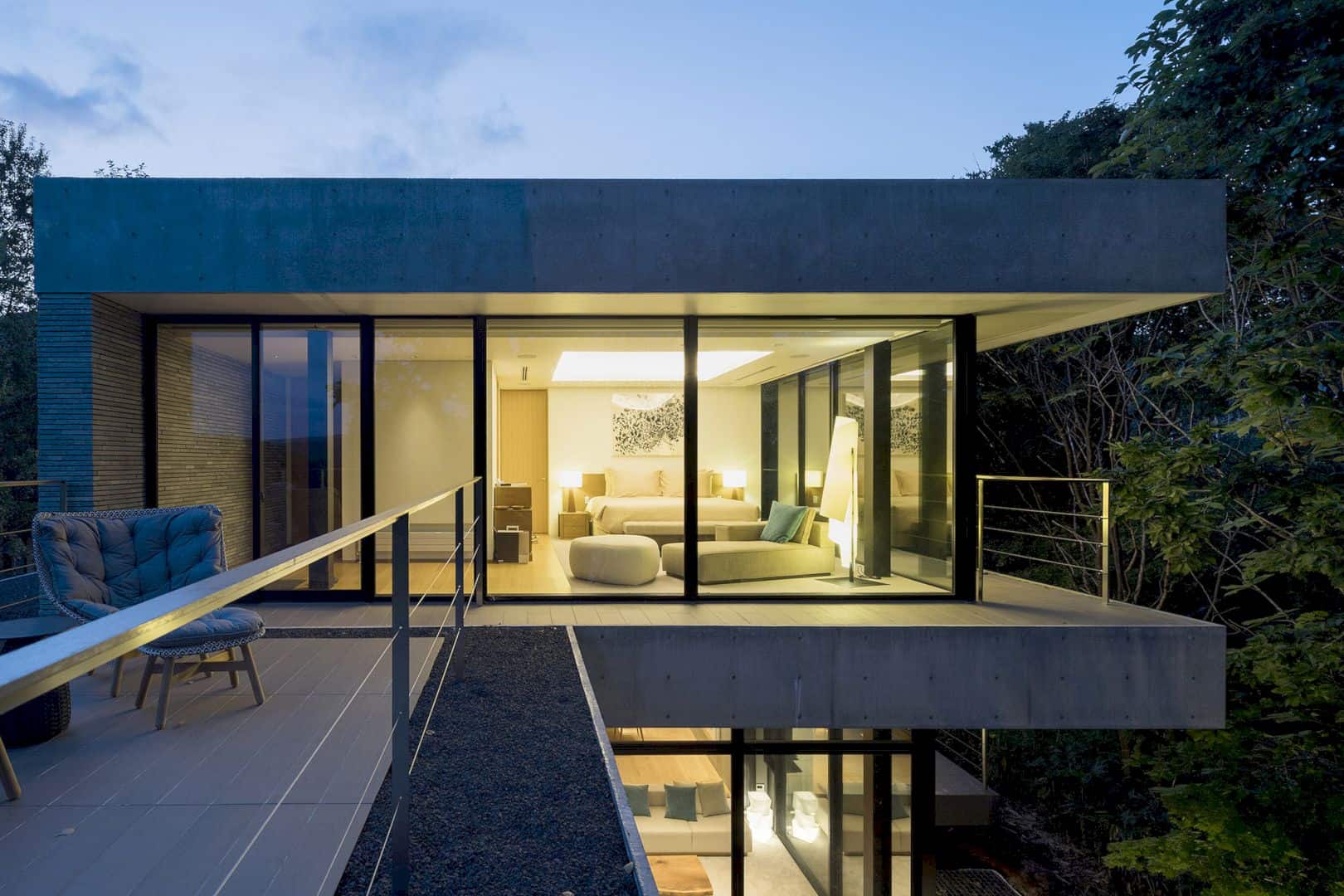
The patio allows you to get a glimpse of one of the bedrooms located upstairs.
Lounging Area

This will be a perfect lounging area for those who love to see the greenery landscape outside. The comfy sofa, ottoman, and coffee table will provide a comfort as well.
Living Room
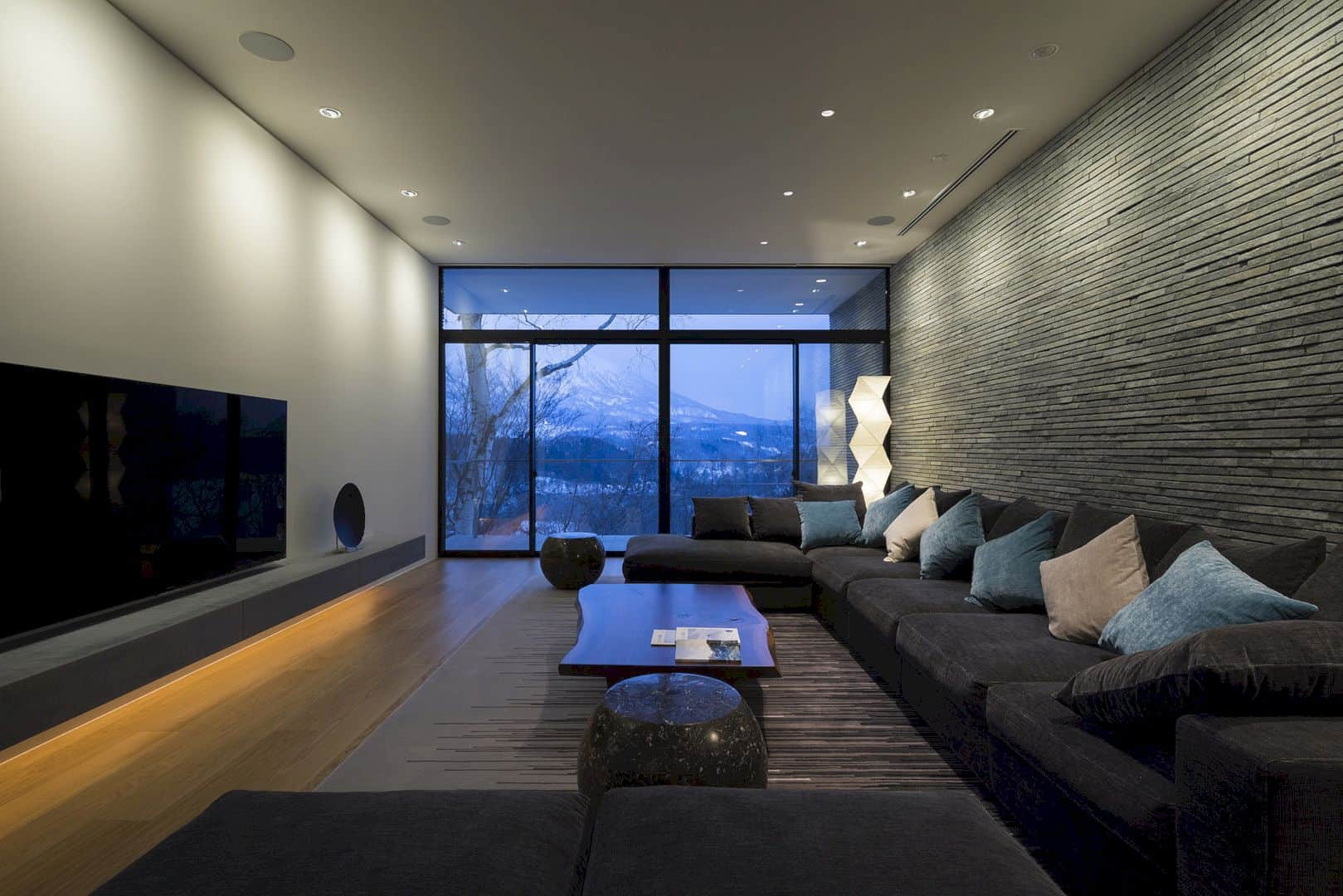
This is the main living room of the Clearwater house. It uses a flat television as the focal point while going with an expansive sectional couch.
Sun Bathing
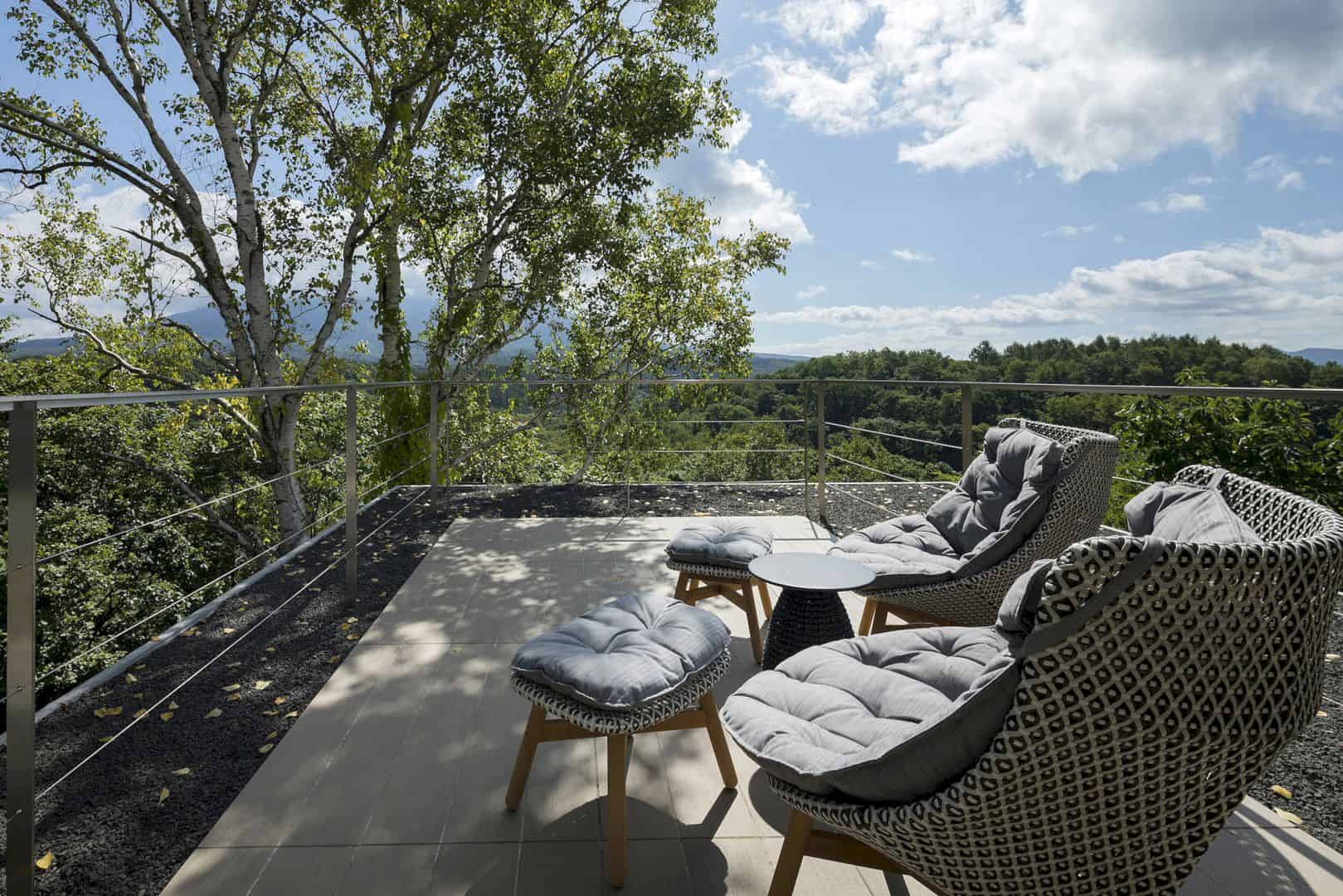
Are you planning on enjoying the summer sun? Or do you want to just have a nice conversation outside with your partner? This outdoor lounge will give you that.
Dining Area
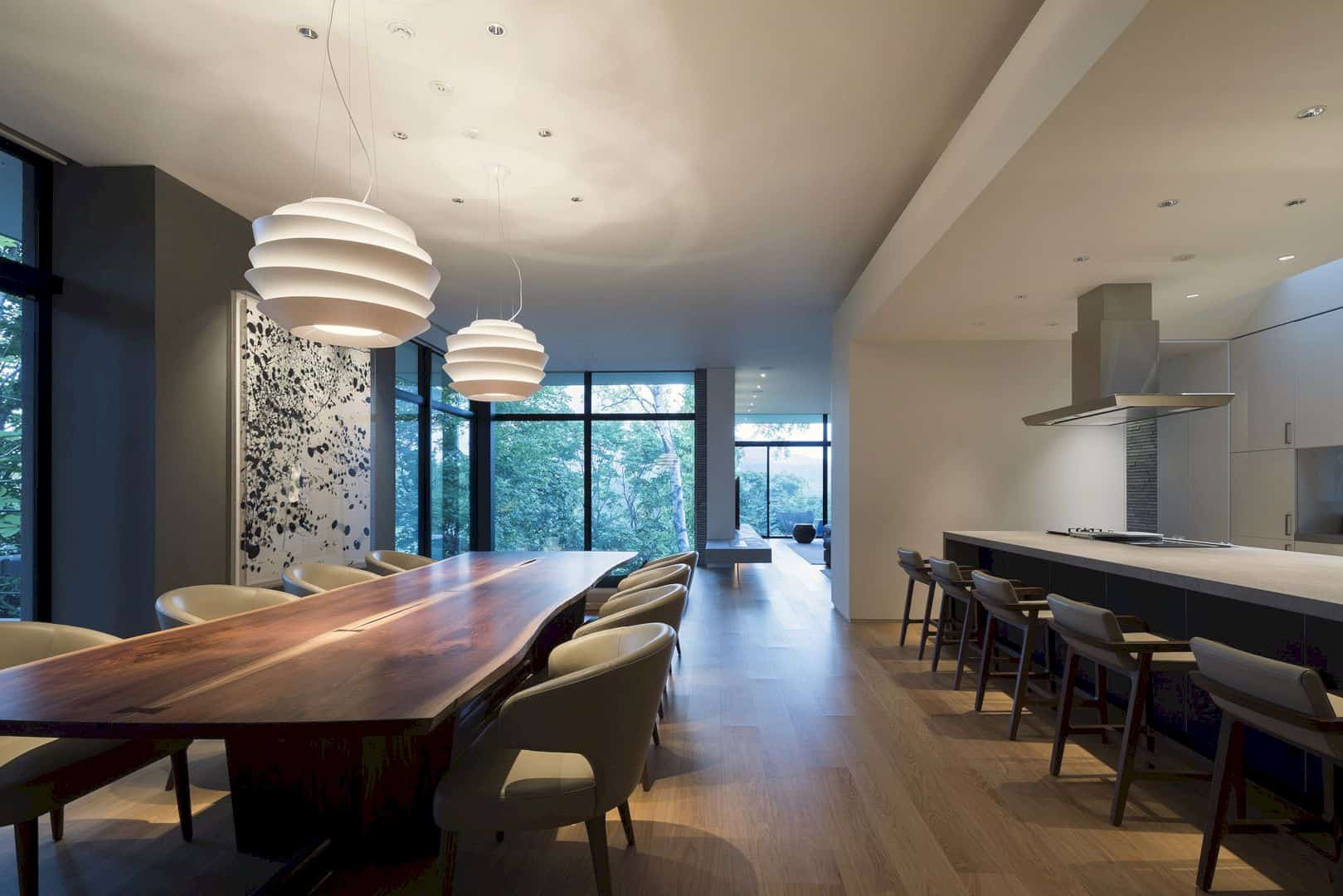
The dining area is quite spacious to host many people. It also emphasizes the Asian vibe through the wood-based furniture, flooring, and the lanterns.
BBQ Time
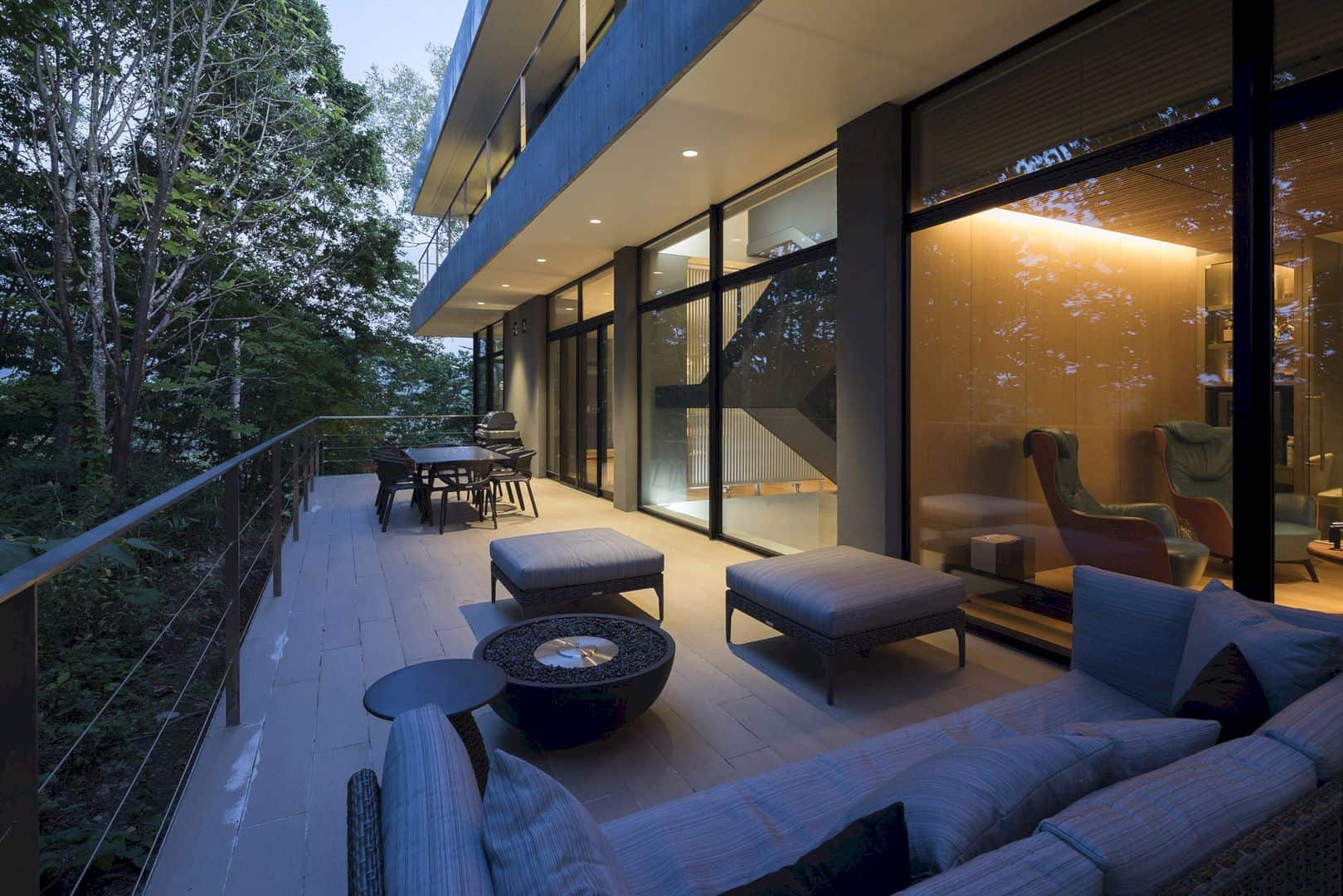
You will have a great BBQ party during the summer in this outdoor space.
Serene Bedroom
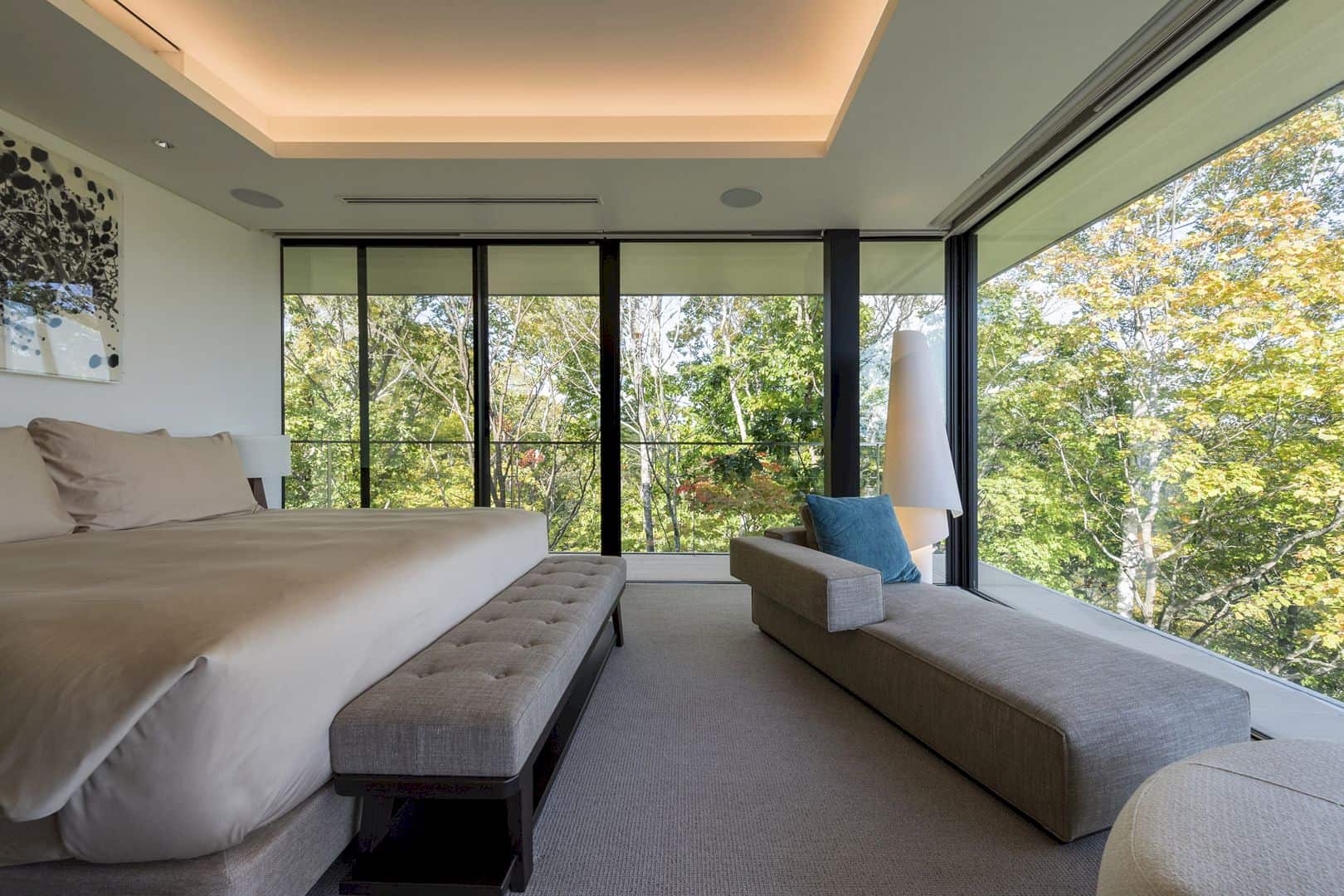
This bedroom is quite minimalist and yet you can see the mesmerizing view overlooking the mountain. This is a perfect concept for a serene bedroom.
Kitchen Space
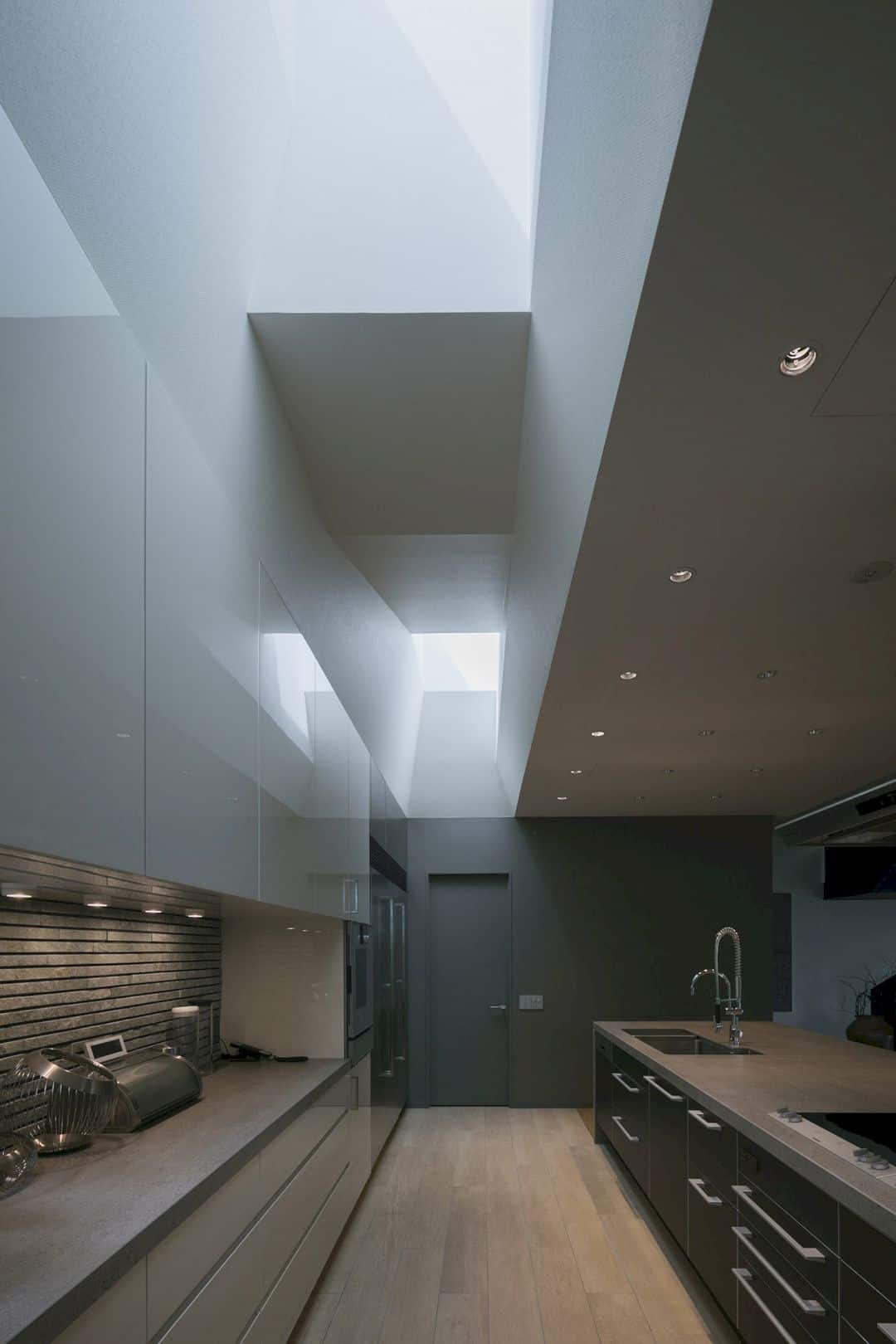
The design of this kitchen is quite modern with efficient storage and an expansive kitchen island that can be used as an additional dining space.
Photographer: 45g Photography, Aaron Jamieson
Source: Archdaily
Discover more from Futurist Architecture
Subscribe to get the latest posts sent to your email.
