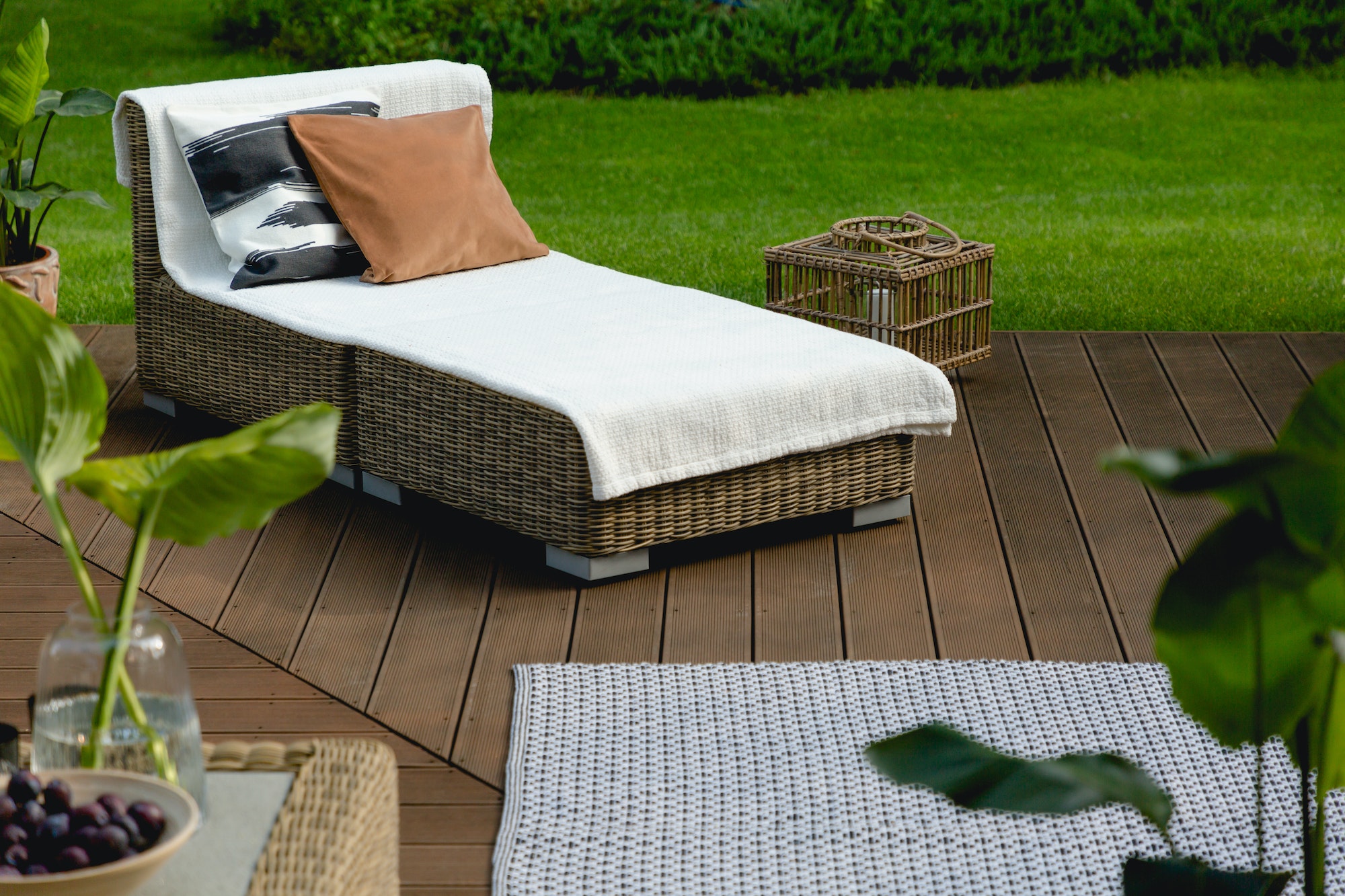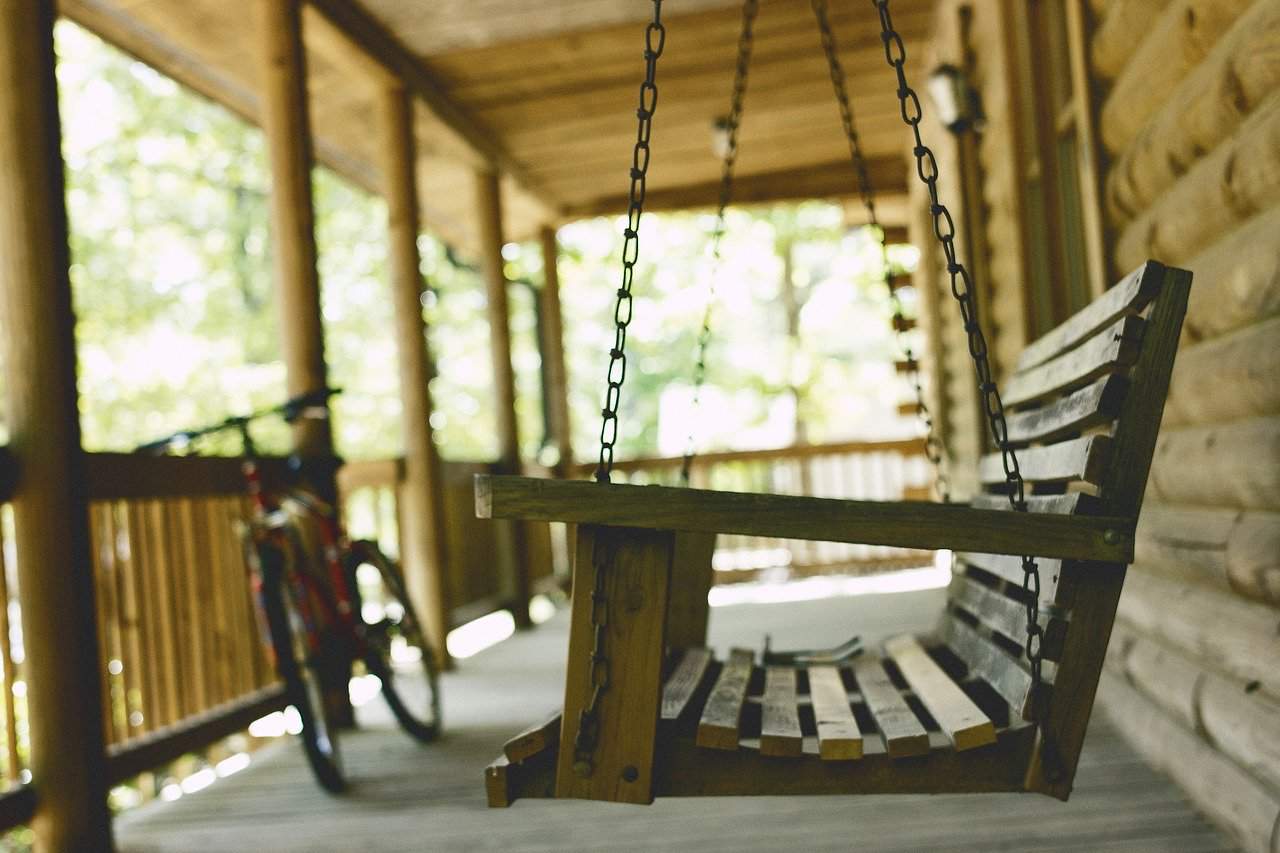What kind of porch would you like to have for your home? Surely, you have your preferences. However, if you have no idea or get it but do not know where to start, how about checking out some of these screened porch deck tips? Maybe you will see at least one that you like.
So, how do you get your porch screened? From framing the porch, attaching it to your house, and finishing the details, here are the screened porch deck tips that you can do it by yourself at home. If you want to get more help, ask your family to participate.
Of course, before you just work on it, do not forget to plan and prepare everything firsthand. If you are sure that you know what you are about to do, you can just do it yourself – or with the help of your family members.
However, if you are not so sure about this, you can hire a professional architect. You can watch them working on this, though. You can still learn, so you will know what they are doing and if the porch is exactly the way you want it to be.
How to Screen the Porch:
1. Let’s install the plate
The boards should be 2×4 and pressure-treated. Lay them around the porch’s perimeter. With a framing square, you can make sure that the sill plate is square. Use lag bolts and concrete anchors to fasten the sill plate to the concrete floor.
After that, you can attach the untreated wood on the sill plate’s top as a base provision for interior trim work. With a reciprocating saw or a handsaw, remove the sill plate from the door opening.
2. Let’s install the top plate
For these screened porch deck tips, our next step is to install the top plate. On the sill plate’s top against the wall, stand a stud there. Do not forget to check for the plumb and temporarily fasten it in the right place. Placing the board for the top place against the ceiling, you need to use the upright stud. This one helps to support one stud after the other.
After that, nail the top plate to the ceiling. You need to repeat this process around the porch’s perimeter.
3. Let’s install the wall studs
Next, is installing the wall studs. How do we do that? First, we need to check the screen’s width (measure the screen first before deciding to place any studs). For door frames, we need two studs placed on each side of the door’s opening. One is to attach the screen, and the other is for the door hinges.
4. Let’s install the top rail and balusters
We are not done yet. With these screened porch deck tips, our next step is to install the top rail and balusters. With a level and a chalk line, mark a line on the studs’ wall from the wall. Make sure you have already measured the screen correctly, as instructed in the previous step.
Then, cut the 2×4 boards according to the right length and horizontally install them between the studs. That is to create the top rail. After that, cut the balusters from the 2×2 boards (that means the boards have already been cut), so they will fit between the top rail and the sill plate.
Next, the balusters need to be positioned so that they are evenly spaced and you get to flush the outside wall. The finish nails are for the finishing touch, securing these balusters.
5. Let’s frame the door
Now it is time to frame out the door area and get a door stop installed around the top and the sides. Make sure that the doorstop’s rounded edge face inside the porch.
6. Let’s prime and paint
After framing the door, let’s prime and paint in these screened porch deck tips. The porch frame and the screen door are our targets in this step. To prime the screen door, do not forget to use a masking tape. That will help you to prevent the primer from getting off the screen.
7. Let’s attach the screen
To the right length, cut the screening. Staple one side of it to the wall studs. Stretch the material as taut as possible, but try not to break it. Then staple it to the other stud. To cover the seams, cut lath. It has to be to the length. After that, prime and paint the pieces before nailing them into place – right over the seams in the screening.
How do we do this correctly? First, attach the top horizontal pieces. Second, do the same for the bottom and the balusters. Third, any vertical pieces. It will surely cover all the seams completely and tightly.
8. Let’s hang the screen door
Is this the last step? Yes, this is the last step for these screened porch deck tips. Put the scrap piece of lath under the door. Make sure that a ¼ gap exists between the slab and the bottom of the door when you do so. It is to prevent insects from coming into the porch.
After that, it is time to install any remaining hooks, latches, springs, and hardware.
These screened porch deck tips might sound easy to do, especially for first-timers. Again, if you want to do it alone but are not sure how it will turn out, get your family or friends to help you or hire a pro instead.
Discover more from Futurist Architecture
Subscribe to get the latest posts sent to your email.


Thank you so much for mentioning things like balusters and top rails as important parts of a house deck. We’ve been planning out how to add an extra area to our house that we can hang out in when we have large house parties, and I was trying to find a way to secure the area while still adding some design to it. If I can find a deck contractor that can help me pull this off correctly, we’ll surely have a lot of better parties to come.
What is the flooring used here?